
10 Best Blue-Green Infrastructure Case studies
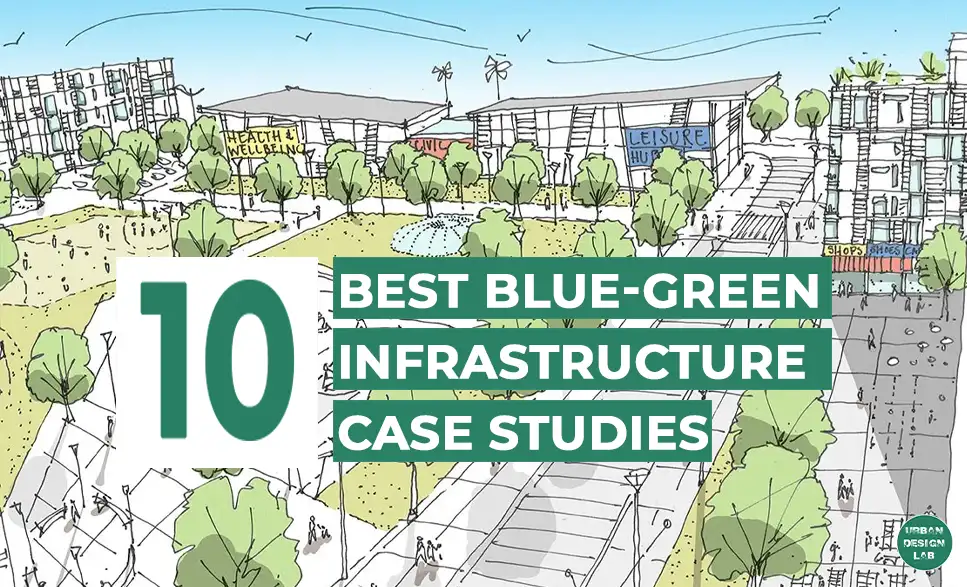
As cities worldwide face rapid urbanization and climate change, there is growing recognition of the need for more integrated, nature-based approaches to urban planning and design. Blue-Green Infrastructure (BGI) offers a promising solution, blending natural and engineered systems to address environmental, social, and economic concerns.
Methodology for Case Studies Selection:
It focuses on the scale of the solutions. Local-scale case studies examine interventions within individual buildings, streets, and neighborhoods, such as green roofs, rain gardens, and permeable pavement. City-wide scale case studies highlight larger-scale community solutions, including wetlands, parks, and greenways.
These case studies demonstrate how BGI can improve stormwater management, reduce urban heat, enhance biodiversity, and foster community engagement. By integrating natural elements into the built environment, BGI provides multifunctional benefits that improve urban resilience and quality of life.
Case 1: Bullitt Center, United States
Context and background:
The Bullitt Center, located in Seattle, Washington, known as the “greenest commercial building in the world”, serves as an office building and a model for sustainable development, demonstrating innovative green building technologies and practices.
Key Challenges:
The Bullitt Center’s net-zero vision faced challenges, including developing groundbreaking systems, demonstrating economic viability, and ensuring occupant adoption, while overcoming Seattle’s climate, urban context, and high initial costs to create this sustainable landmark.
Design Approach and Solutions:
The strategy incorporated a range of sustainable features to achieve net-zero energy, water, and waste, showcasing its commitment to environmental sustainability through a green roof, rainwater harvesting, greywater recycling, and on-site renewable energy generation.
Outcomes and impacts:
The Bullitt Centre achieved net-zero energy, considerable water savings, near-zero waste, enhanced interior air quality, and raised public awareness of sustainable design as an inspiring model for future projects.
Key Planning Insights:
- Integrated nature: Incorporating natural systems into the built environment provides significant environmental and social benefits.
- Embraced innovation: Adopting new technologies and design approaches achieves sustainability goals.
- Considered life-cycle costs: Higher initial costs led to long-term savings through sustainable design.
- Engaged the community: Public support and stakeholder education were essential for success.
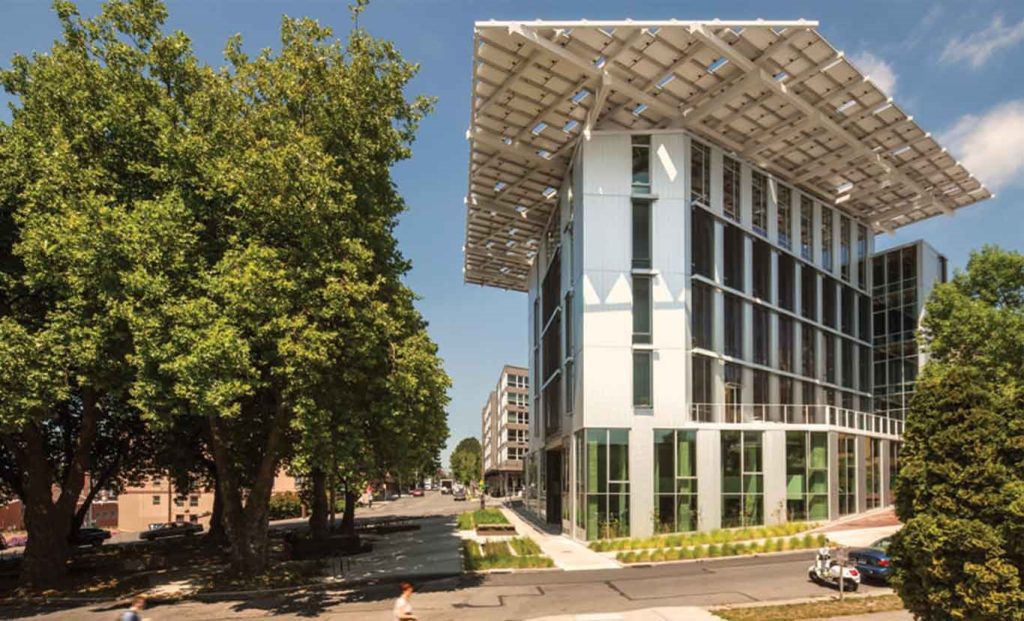
Case 2: Bosco Verticale, Italy
Context and Background:
The Bosco Verticale in Milan, designed by Stefano Boeri, is a pioneering residential complex with two high-rise towers covered in lush vegetation, aiming to integrate nature into urban architecture.
Key Challenges:
The Bosco Verticale faced challenges in structural engineering, innovative irrigation and maintenance systems, plant survival in an urban environment, and addressing issues related to wind, pollution, and bird habitation.
Design Approach and Solutions:
The strategy centered on a “vertical forest,” with large terraces on each floor housing trees, shrubs, and plants to create a green façade. The building’s structure was reinforced for the extra weight, advanced irrigation systems were implemented, and plants were carefully selected for urban adaptability.
Outcomes and Impacts:
The Bosco Verticale has become a global icon of sustainable architecture, contributing to improved air quality, reduced noise pollution, and enhanced biodiversity. It has also increased property values and attracted residents seeking a unique living experience.
Key Planning Insights:
- Innovative engineering: Overcoming technical challenges is vital for ambitious sustainable projects.
- Ecosystem integration: Urban biodiversity enhances environmental quality.
- Community engagement: Educating residents on plant care ensures long-term success.
- Economic viability: Highlighting financial benefits encourages sustainable development replication.
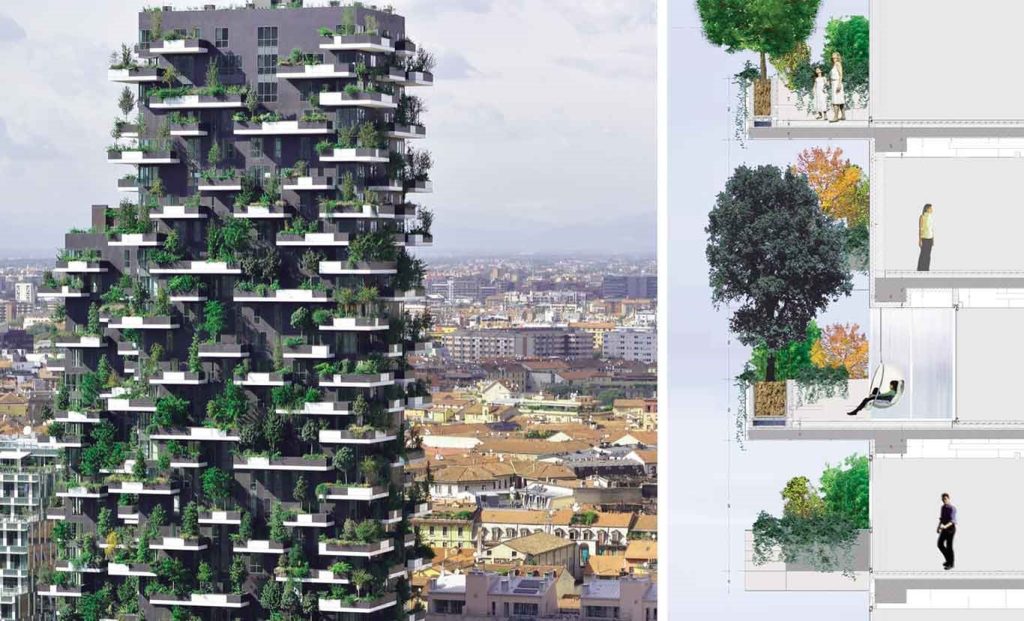
Source: Website Link
Case 3: Dutch Kills Streetscape, United States
Context and Background:
The Dutch Kills project is an urban revitalization initiative in New York, the project aimed to transform the industrial area into a more pedestrian-friendly, sustainable, and aesthetically pleasing area.
Key Challenges:
Revitalizing this complex urban site required addressing multiple challenges, including improving traffic flow while prioritizing pedestrian and cyclist safety, creating a welcoming public space in a densely populated area, and integrating the project with the surrounding infrastructure.
Design Approach and Solutions:
The strategy aimed for a balanced environment with Dutch Kills Green as a central park, prioritized pedestrians and cyclists with wider sidewalks and bike lanes, optimized traffic flow through lane reduction, and utilized green infrastructure and sustainable materials.
Outcomes and Impacts:
Dutch Kills has enhanced public space, improved safety for pedestrians and cyclists, stimulated economic development by attracting new businesses, and fostered strong community engagement and ownership.
Key Planning Insights:
- Integrated design: Combining transportation, public space, and environmental factors is key to successful urban revitalization.
- Community involvement: Engaging local residents and stakeholders is crucial.
- Prioritizing pedestrians and cyclists: Safe spaces for non-motorized transport are essential for sustainable development.
- Adaptability: Projects must be flexible to accommodate future changes in dynamic urban environments.
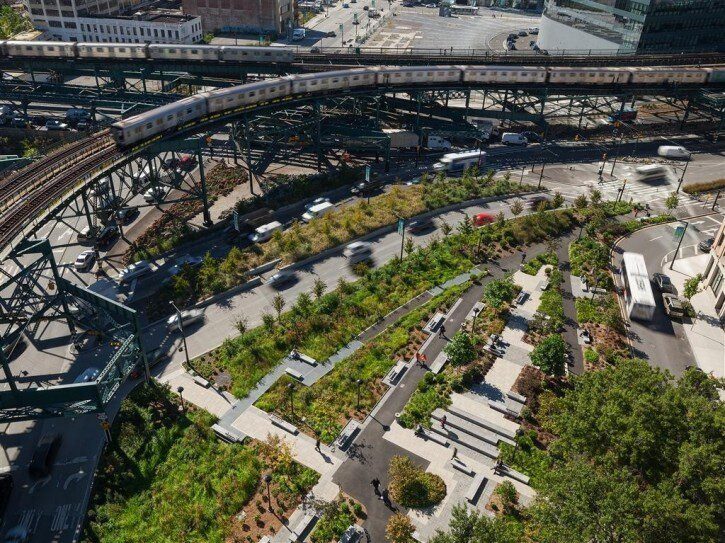
Case 4: Zidell yards, United States
Context and Background:
Zidell Yards, located in Oregon, is a former industrial site undergoing transformation into a mixed-use waterfront development. The redevelopment aims to integrate sustainable practices while preserving the area’s industrial heritage.
Key Challenges:
Converting an industrial site into a thriving community involved challenges such as environmental remediation, infrastructure development, and transportation planning, while creating a vibrant sense of place and balancing the needs of residents, businesses, and the broader community.
Design Approach and Solutions:
The strategy promotes sustainable urban development, focusing on mixed-use spaces, high-quality public areas, integrated transportation, and economic growth, incorporating blue-green infrastructure, vibrant public spaces, and strong pedestrian and transit connectivity.
Outcomes and Impacts:
Zidell Yards has transformed the site by enhancing environmental quality, livability, and economic growth through sustainable development. Early successes include effective soil remediation, new green spaces, community-building, job creation, and setting a precedent for future urban redevelopment.
Key Planning Insights:
- Holistic approach: Integrating urban design, transportation, environment, and economics is vital for successful redevelopment.
- Public engagement: Community involvement ensures the project meets residents’ needs.
- Sustainability: Environmental considerations are crucial for long-term success.
- Economic vitality: Balancing various spaces creates a thriving, resilient neighborhood.
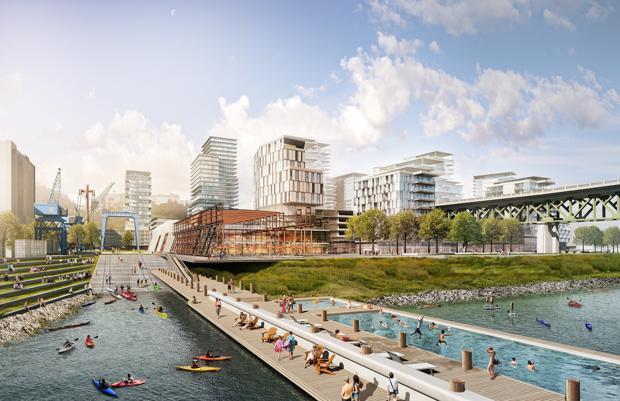
Case 5: Dockside Green, Canada
Context and Background:
Dockside Green, located in Victoria, British Columbia, is a former industrial site transformed into a mixed-use waterfront community. The development prioritizes sustainability, community well-being, and economic vitality.
Key Challenges:
Redeveloping a contaminated industrial site into a thriving residential and commercial hub required overcoming significant challenges, including environmental remediation, infrastructure development, and creating a desirable living and working environment.
Design Approach and Solutions:
Dockside Green emphasizes sustainable design, community engagement, and economic viability. Key strategies include innovative wastewater treatment, district energy systems, green building standards, and prioritizing pedestrian and cycling infrastructure.
Outcomes and Impacts:
Dockside Green has successfully transformed a brownfield site into a vibrant, eco-friendly community. Key achievements include improved water quality, reduced energy consumption, increased biodiversity, and a strong sense of community. The development has also become a model for sustainable urban living.
Key Planning Insights:
- Holistic sustainability: Integrating environmental, social, and economic factors is essential for long-term success.
- Community-driven development: Strong community engagement is vital for creating a successful and inclusive neighborhood.
- Innovative solutions: Embracing cutting-edge technologies and design strategies can drive sustainable outcomes.
- Economic viability: Balancing environmental goals with economic development is crucial for project sustainability.
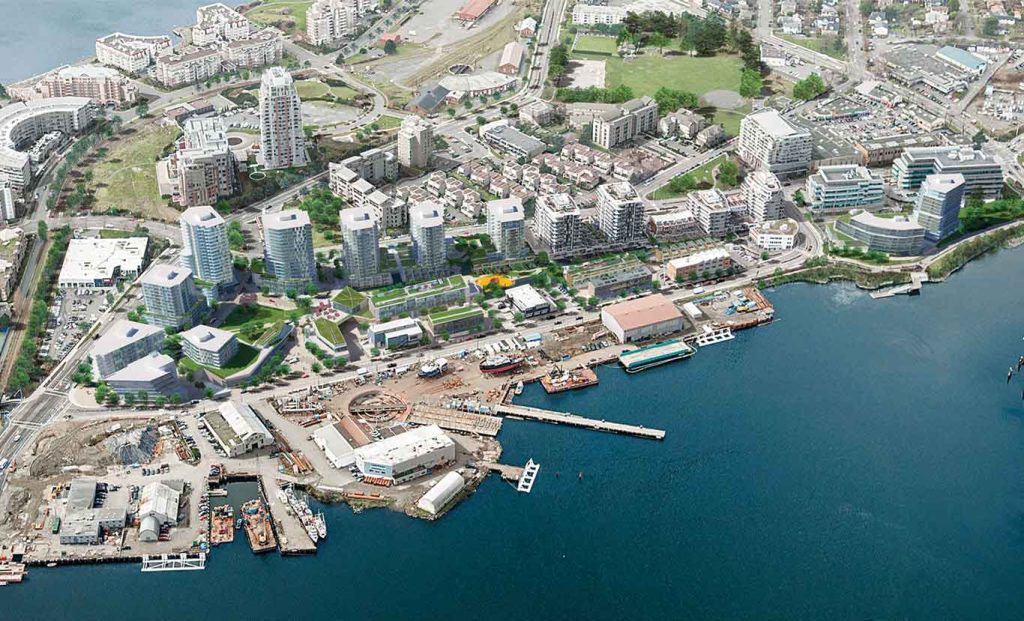
Case 6: Bishan-Ang Mo Kio Park, Singapore
Context and Background:
Bishan Park, located in Singapore’s heartland, was transformed from a buffer zone into a vibrant community hub. The project aimed to revitalize the Kallang River and enhance the park’s role as a green space.
Key Challenges:
Revitalizing the park while integrating river restoration posed challenges, including balancing ecological needs with recreational use, managing public expectations, and ensuring long-term sustainability.
Design Approach and Solutions:
The transformation focused on ecological restoration, community engagement, and recreational opportunities. A central strategy was converting the concrete Kallang River into a meandering natural waterway, enhancing habitats and water quality. The park also includes green spaces, playgrounds, fitness stations, and walking and cycling paths.
Outcomes and impacts:
Bishan Park has successfully become a thriving ecological and recreational hub, improving water quality, increasing biodiversity, and becoming a beloved community asset. It serves as a model for urban river restoration and park development.
Key Planning Insights:
- Nature-based solutions: Integrating ecological restoration into urban planning creates multiple benefits.
- Community participation: Involving residents in design fosters ownership and pride.
- Multifunctional spaces: Designing parks to serve diverse community needs enhances their value.
- Sustainable management: Long-term planning and management are essential for maintaining park quality.
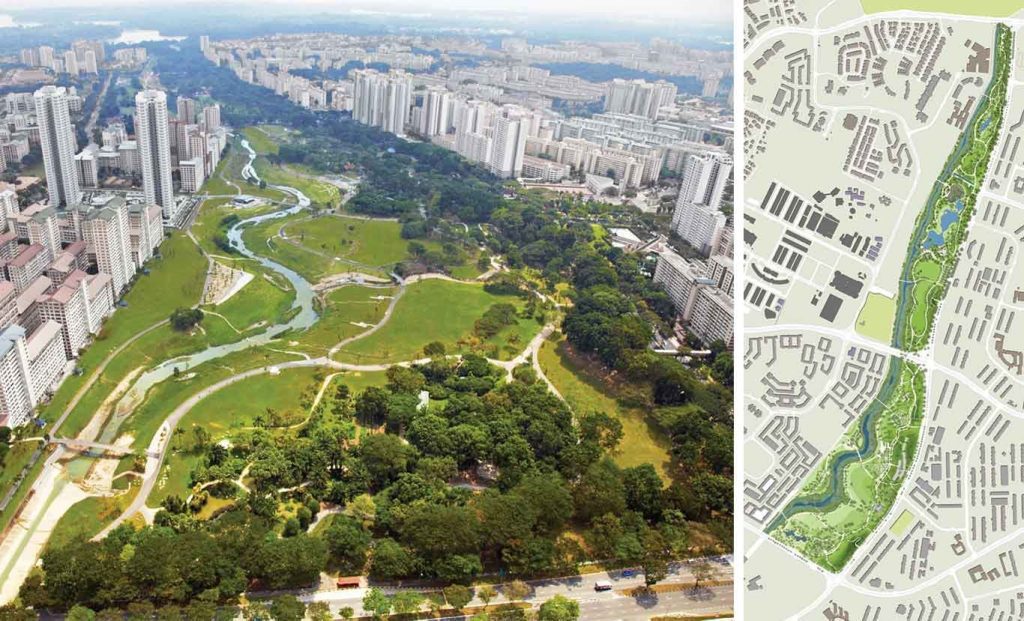
Case 7: Tianjin Qiaoyuan Park, China
Context and Background:
Qiaoyuan Park is an urban transformation project located in the Hedong District of Tianjin, China. Originally a derelict shooting range turned illegal dump, the site presented significant ecological and social challenges.
Key Challenges:
Rehabilitating a severely polluted site, creating a sustainable ecosystem in an urban environment, and meeting the recreational needs of a growing population were the primary challenges.
Design Approach and Solutions:
The strategy focused on ecological restoration, water management, and community engagement. The park incorporates innovative techniques such as wetland creation, soil remediation, and native plant selection. The park’s transformation into interconnected ponds and wetlands manages storm-water, purifies water, and supports diverse habitats.
Outcomes and impacts:
Qiaoyuan Park has transformed a contaminated site into a thriving urban oasis. It has significantly improved water quality, increased biodiversity, and provided a much-needed green space for the community. The park has become a model for ecological restoration and sustainable urban development.
Key Planning Insights:
- Ecological engineering: Harnessing natural processes to solve environmental challenges.
- Community-centered design: Creating spaces that resonate with local residents.
- Resilience: Building systems that can adapt to changing conditions.
- Education and awareness: Fostering environmental stewardship through public engagement.

Case 8: Qunli Stormwater Park, China
Context and Background:
Qunli Park, situated in Haerbin, China, exemplifies an innovative approach to urban water management and ecological restoration. The site, formerly a wetland disrupted by rapid urbanization, suffered from severe ecological degradation and heightened flood risks.
Key Challenges:
Addressing the ecological decline, managing stormwater runoff from the expanding urban area, and creating a space that merges ecological and recreational functions posed significant challenges.
Design Approach and Solutions:
The strategy focused on restoring the wetland’s natural water cycle and enhancing biodiversity. This involved creating interconnected ponds and wetlands for stormwater management and purification, reintroducing native plants, and integrating these elements into a functional park space.
Outcomes and impacts:
Qunli Park has rehabilitated a previously degraded wetland into a vibrant urban ecosystem. It now manages stormwater efficiently, improves water quality, and supports diverse wildlife. The park serves as a popular public space, providing recreational amenities and showcasing the benefits of sustainable water management.
Key Planning Insights:
- Nature-based solutions: Utilizing natural processes to address urban challenges.
- Integrated water management: Combining stormwater management with ecological restoration.
- Public engagement: Involving the community in park design and management.
- Resilience: Creating a park adaptable to evolving environmental conditions.
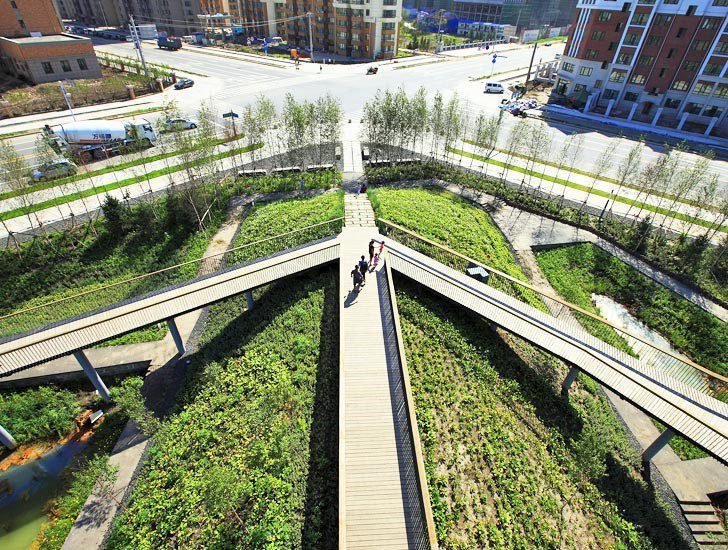
Case 9: Masdar City, United Arab Emirates
Context and Background:
Masdar City, Abu Dhabi, is a pioneering urban development project designed to be one of the world’s most sustainable cities. It combines traditional Arabian architecture with advanced green technologies to create a model for eco-friendly urban living.
Key Challenges:
Building a city from scratch in a desert environment presented major challenges, including energy generation, water scarcity, waste management, transportation, and creating a comfortable living environment in extreme heat.
Design Approach and Solutions:
Masdar features a compact, pedestrian-focused layout with passive cooling, solar and wind energy systems, and advanced water recycling. Traditional Arabic design principles are used to enhance community feel and reduce environmental impact.
Outcomes and impacts:
Masdar has set benchmarks in sustainable development, with successes in technology innovation, research, and low-carbon living. It has become a global example of how cities can achieve sustainability and has inspired similar projects worldwide.
Key Planning Insights:
- Holistic approach: Integrating energy, water, transportation, and urban design for maximum efficiency.
- Innovation: Fostering research and development to advance sustainable solutions.
- Public-private partnerships: Collaborating with industry and academia to accelerate progress.
- Long-term vision: Planning for future challenges and opportunities.
- Community Engagement: Involving residents builds pride and ownership.
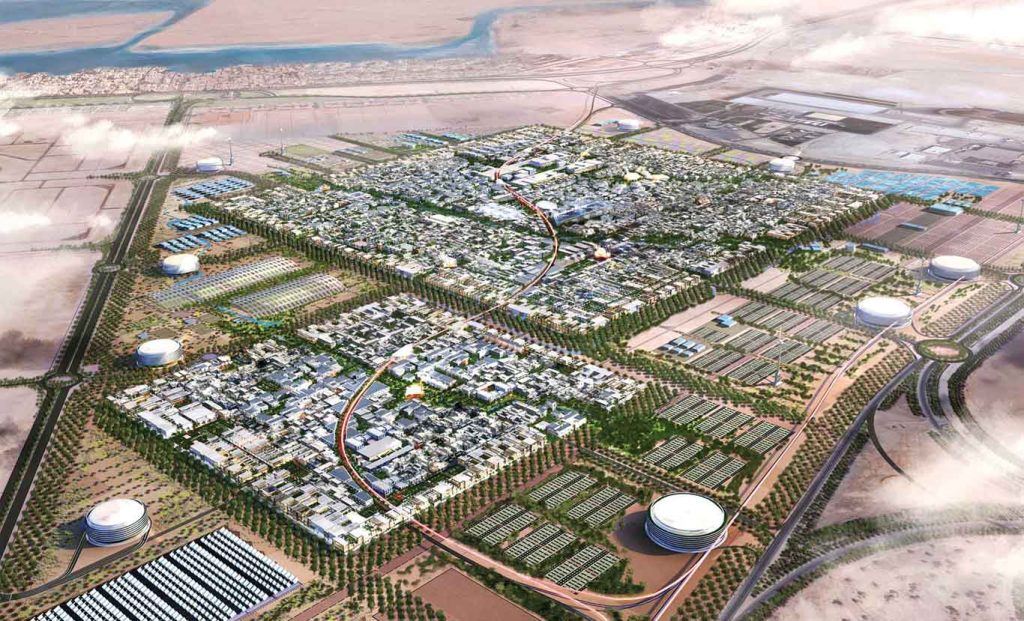
Case 10: HafenCity, Germany
Context and Background:
HafenCity is a large-scale urban development project in Hamburg, Germany, transforming a former port area into a vibrant, mixed-use neighborhood. The project aims to combine historical preservation with contemporary architecture and sustainable urban planning.
Key Challenges:
Converting an industrial port area into a residential and commercial district presented significant challenges, including environmental remediation, infrastructure development, traffic management, and preserving the area’s historical character.
Design Approach and Solutions:
HafenCity focuses on sustainability, public space, and cultural integration by preserving historic buildings, implementing green architecture, revitalizing the Elbe waterfront, and balancing residential, commercial, and cultural uses to create a vibrant and accessible neighborhood.
Outcomes and impacts:
HafenCity has transformed a brownfield site into a thriving district, achieving economic growth, improved quality of life with new housing and amenities, enhanced city image, and demonstrated sustainable urban planning through eco-friendly development.
Key Planning Insights:
- Adaptive Flood Management: Integrating flexible flood protection measures that adapt to changing water levels.
- Urban Greening: Incorporating green roofs, green walls, and extensive parks to improve air quality, manage storm-water, and enhance urban biodiversity.
- Energy Efficiency: Emphasizing low-energy buildings and renewable energy integration to reduce the district’s carbon footprint.
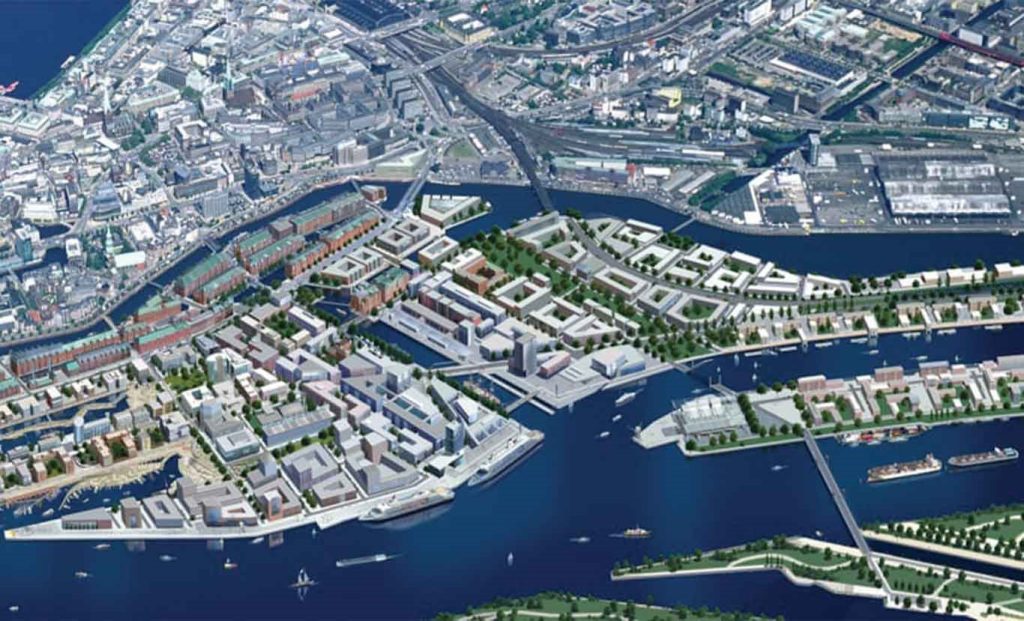
Conclusion
The exploration of blue-green infrastructure through these ten case studies highlights the diverse scales and innovative approaches being implemented worldwide. At the local scale, projects like the Bullitt Center and Bosco Verticale demonstrate how individual buildings can incorporate BGI to enhance sustainability and livability. Dutch Kills Streetscape and Zidell Yards showcase neighborhood-level initiatives that improve stormwater management and urban biodiversity. Bishan Park and Dockside Green exemplify how parks and mixed-use developments can seamlessly integrate BGI to benefit both the environment and community. Tianjin Qiaoyuan Park and Qunli Park emphasize the ecological restoration of degraded urban areas through effective water management and habitat creation.
On a city-wide scale, Masdar City and HafenCity represent comprehensive urban redevelopment projects that integrate BGI principles to create resilient, sustainable urban environments. These large-scale projects highlight the importance of planning and designing cities that can adapt to climate challenges while promoting ecological health and social well-being.
Comparing these case studies reveals the versatility of BGI solutions across different scales. While local-scale projects often focus on immediate environmental benefits and community engagement, city-wide initiatives emphasize broader urban resilience and sustainable development. Together, they illustrate the critical role of BGI in shaping the future of sustainable urban landscapes.
References
- Tzoulas, K., Korpela, K., Venn, S., Yli-Pelkonen, V., Kaźmierczak, A., Niemela, J., & James, P. (2007). Promoting ecosystem and human health in urban areas using green infrastructure: A literature review. Landscape and Urban Planning, 81(3), 167-178. https://doi.org/10.1016/j.landurbplan.2007.02.001
- Ahiablame, L. M., Engel, B. A., & Chaubey, I. (2012). Effectiveness of low impact development practices: Literature review and suggestions for future research. Water, Air, & Soil Pollution, 223(7), 4253-4273. https://doi.org/10.1007/s11270-012-1189-2
- Oberndorfer, E., Lundholm, J., Bass, B., Coffman, R. R., Doshi, H., Dunnett, N., Gaffin, S., Köhler, M., Liu, K. K., & Rowe, B. (2007). Green roofs as urban ecosystems: Ecological structures, functions, and services. BioScience, 57(10), 823-833. https://doi.org/10.1641/B571005
- Mell, I. C. (2013). Can you tell a green field from a cold steel rail? Examining the “green” of Green Infrastructure development. Local Environment, 18(2), 152-166. https://doi.org/10.1080/13549839.2012.719017

Reem Farghaly
About the author
Reem Farghaly is an enthusiastic architect who graduated in 2023 from the Arab Academy for Science, Technology and Maritime Transport. She commenced her postgraduate studies the same year, driven by a strong passion for research and reading. Reem is particularly interested in urban design and architecture. Keen on gaining knowledge within the field, she is committed to exploring innovative solutions and advancing her expertise in architectural design and sustainability.
Related articles


Architecture Professional Degree Delisting: Explained

Periodic Table for Urban Design and Planning Elements


History of Urban Planning in India
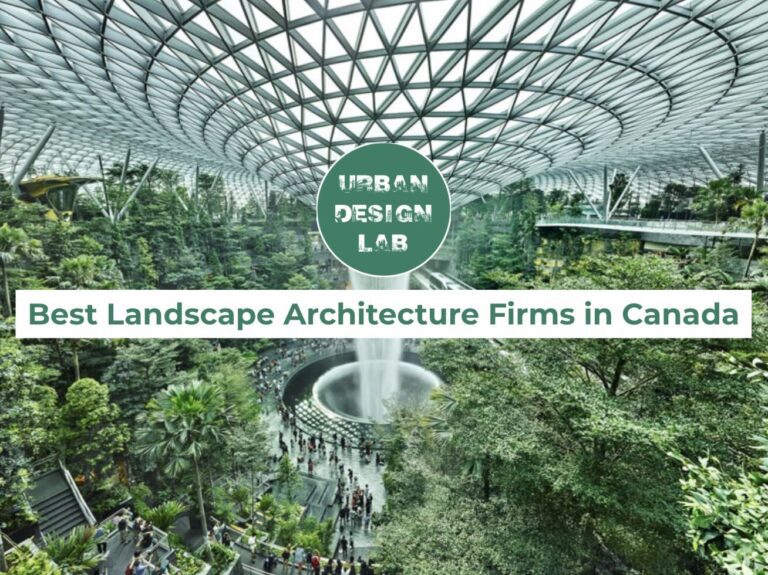
Best Landscape Architecture Firms in Canada
UDL GIS
Masterclass
GIS Made Easy – Learn to Map, Analyse, and Transform Urban Futures
Session Dates
23rd-27th February 2026

Urban Design Lab
Be the part of our Network
Stay updated on workshops, design tools, and calls for collaboration
Curating the best graduate thesis project globally!

Free E-Book
From thesis to Portfolio
A Guide to Convert Academic Work into a Professional Portfolio”
Recent Posts
- Article Posted:
- Article Posted:
- Article Posted:
- Article Posted:
- Article Posted:
- Article Posted:
- Article Posted:
- Article Posted:
- Article Posted:
- Article Posted:
- Article Posted:
Sign up for our Newsletter
“Let’s explore the new avenues of Urban environment together “


























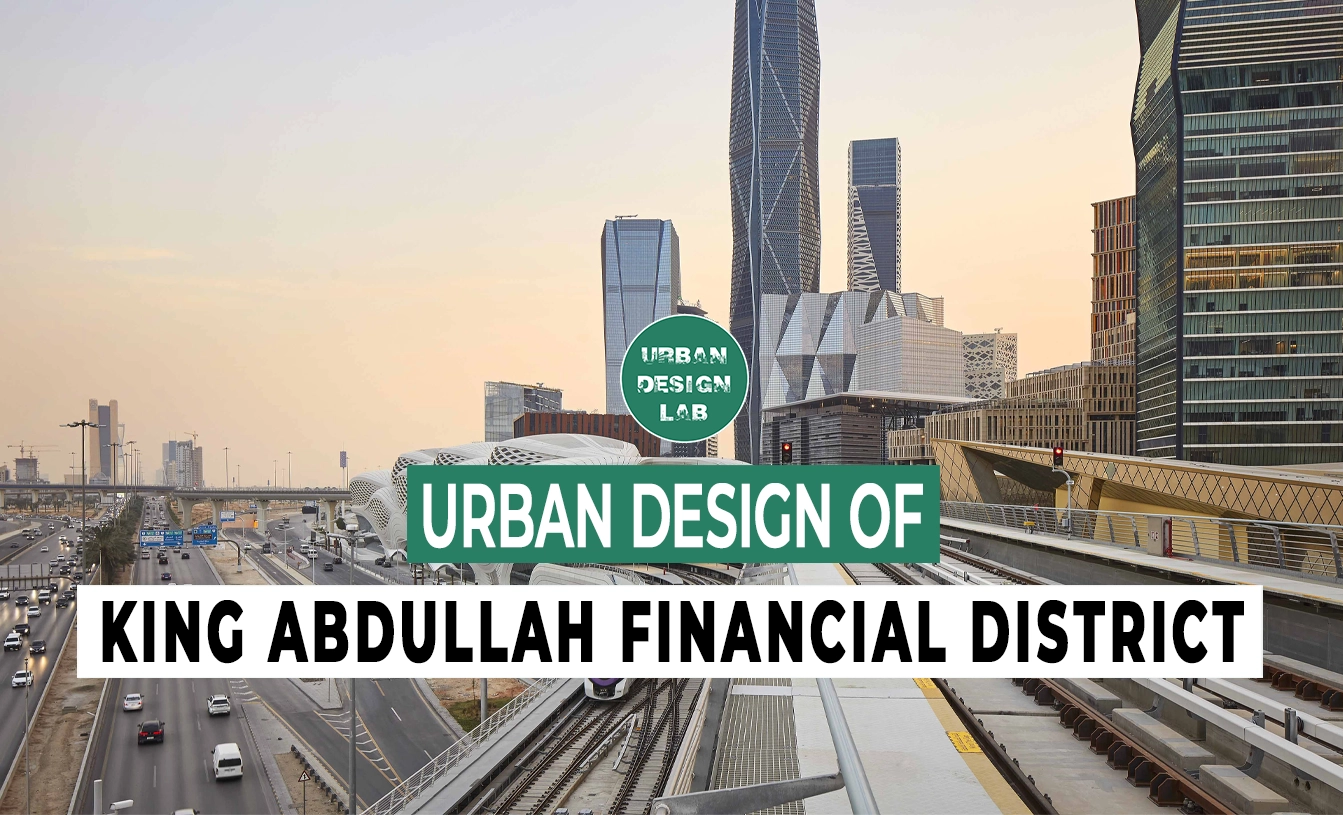
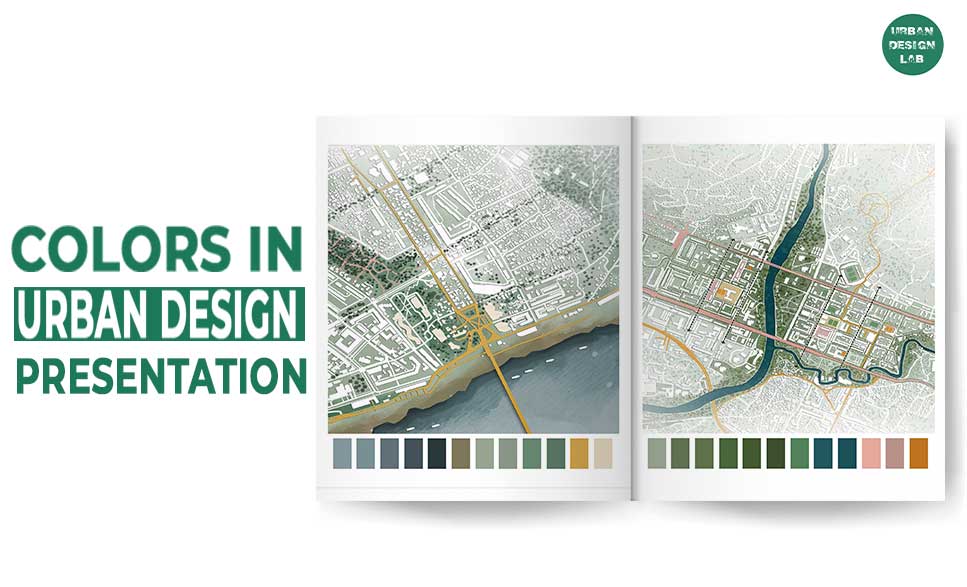
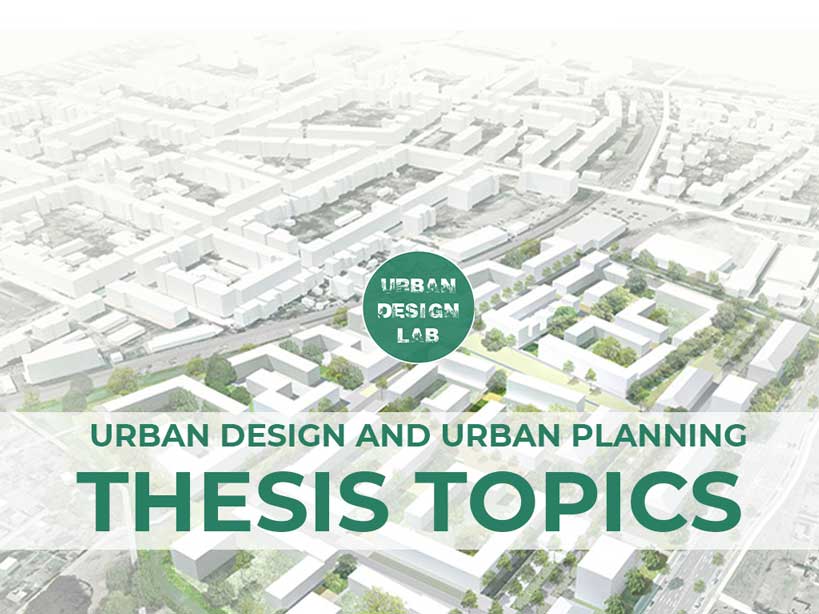

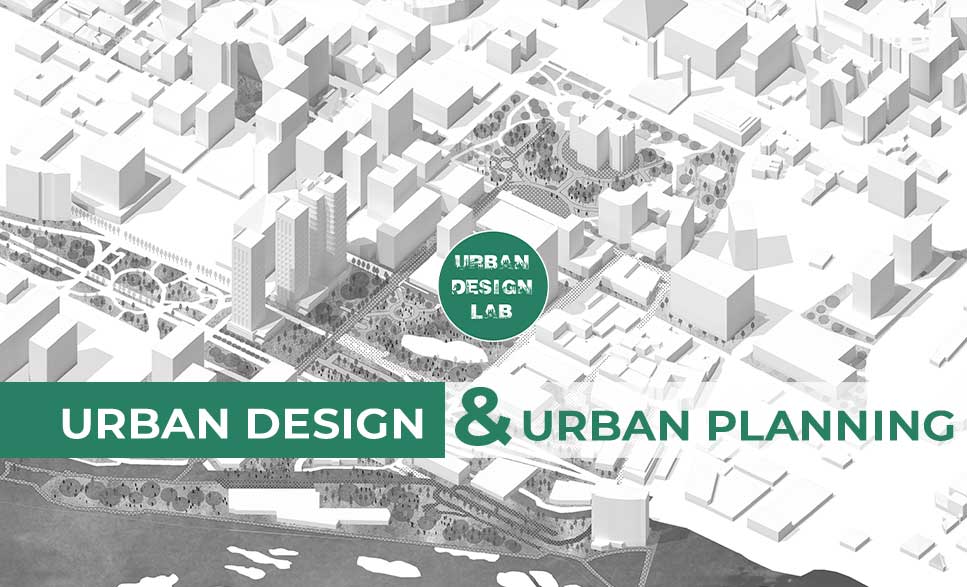
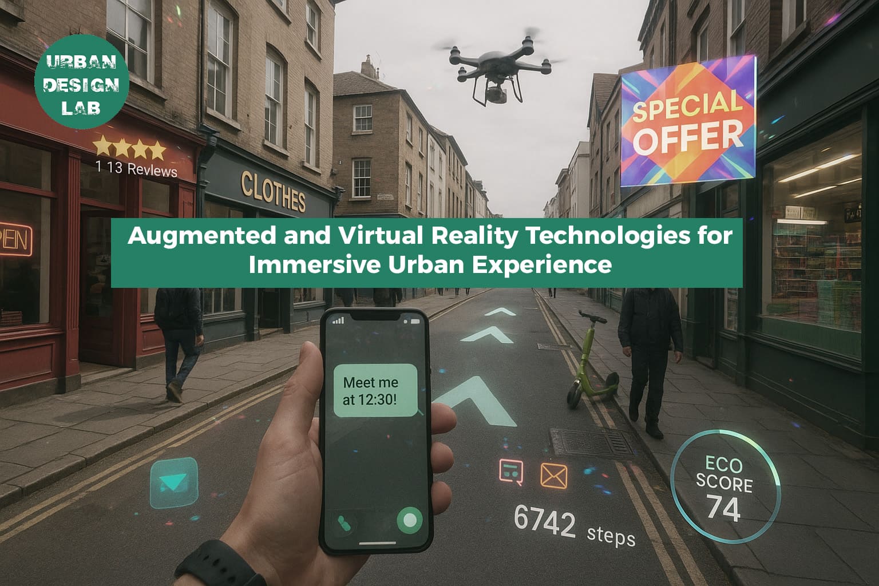
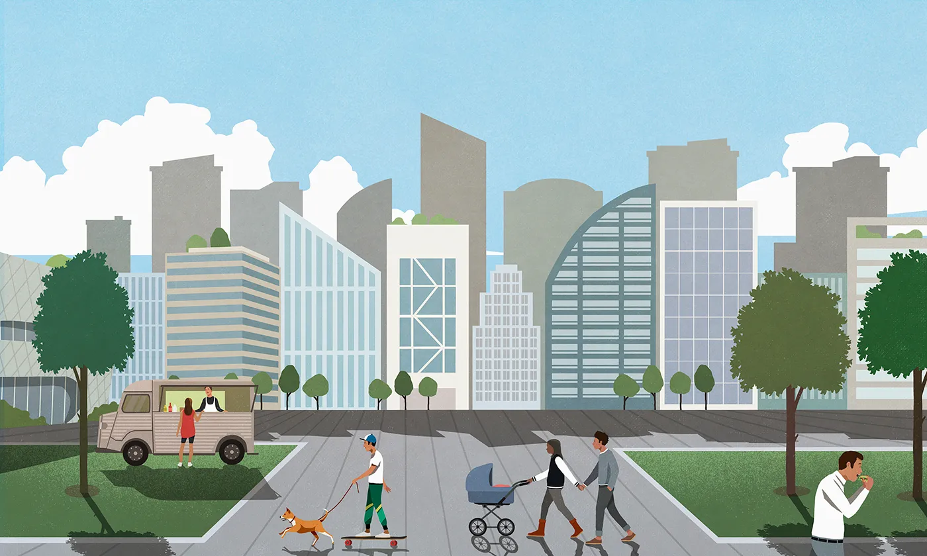
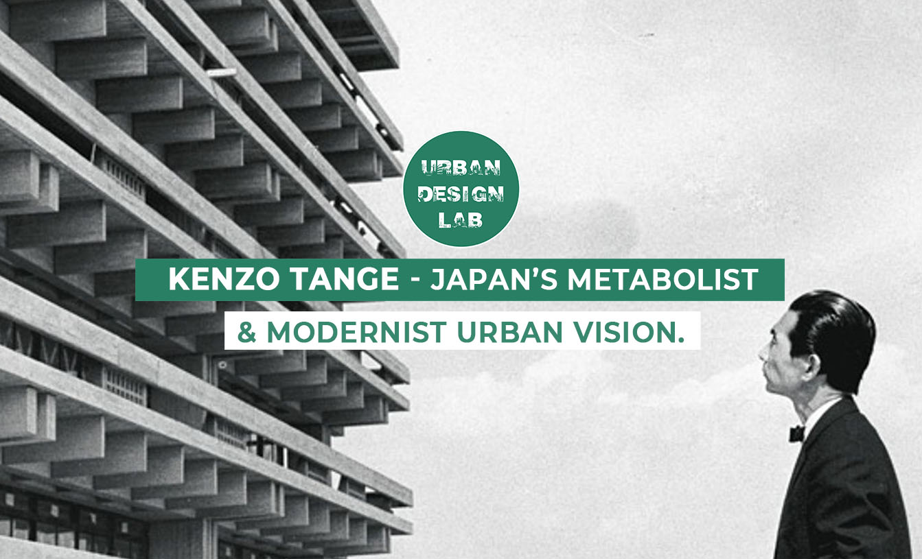
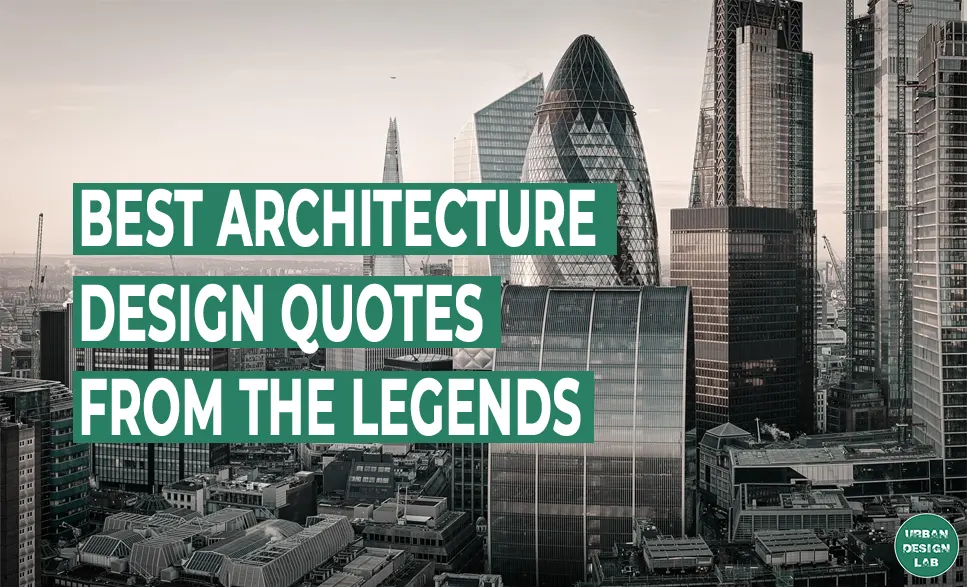
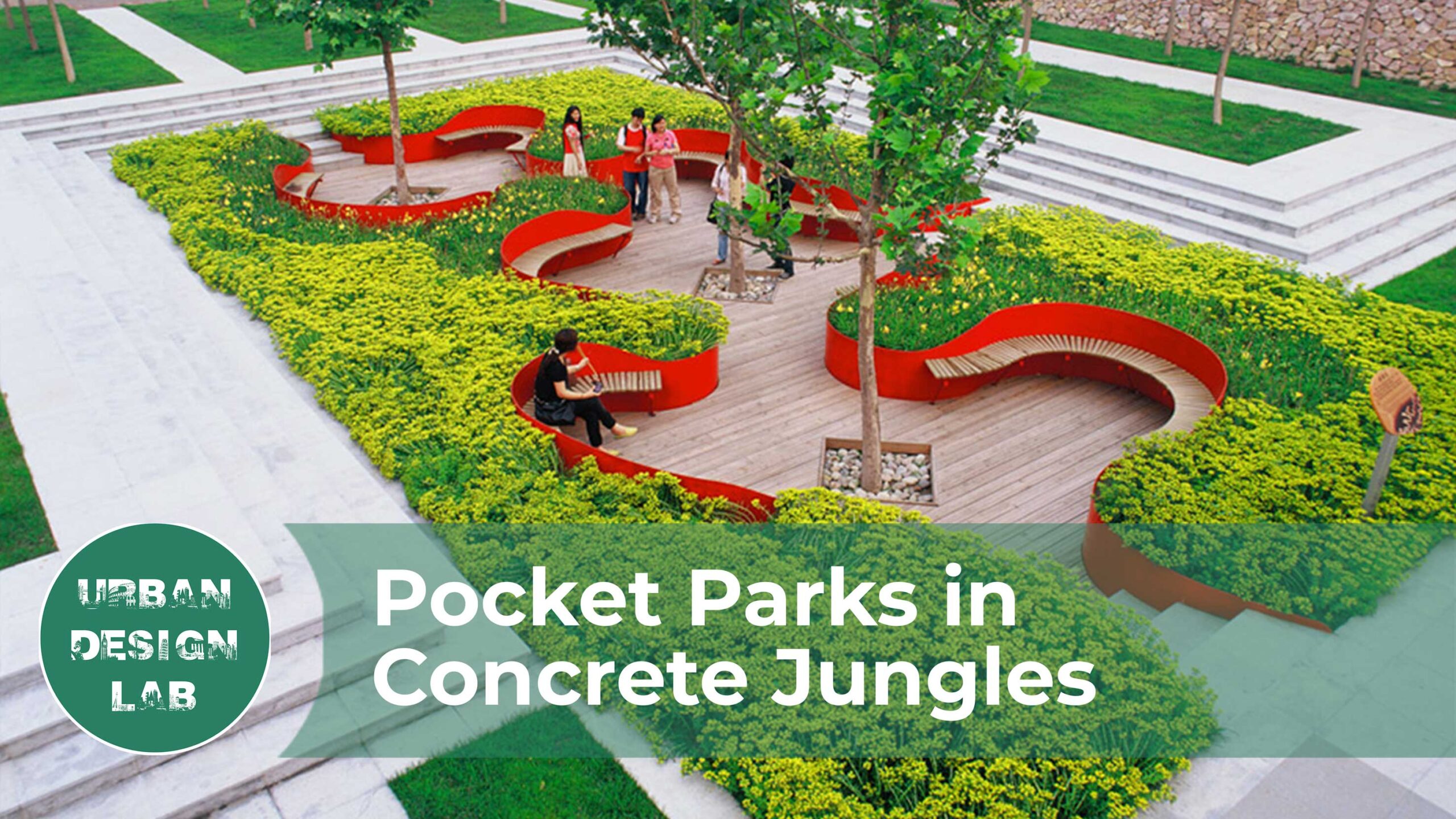


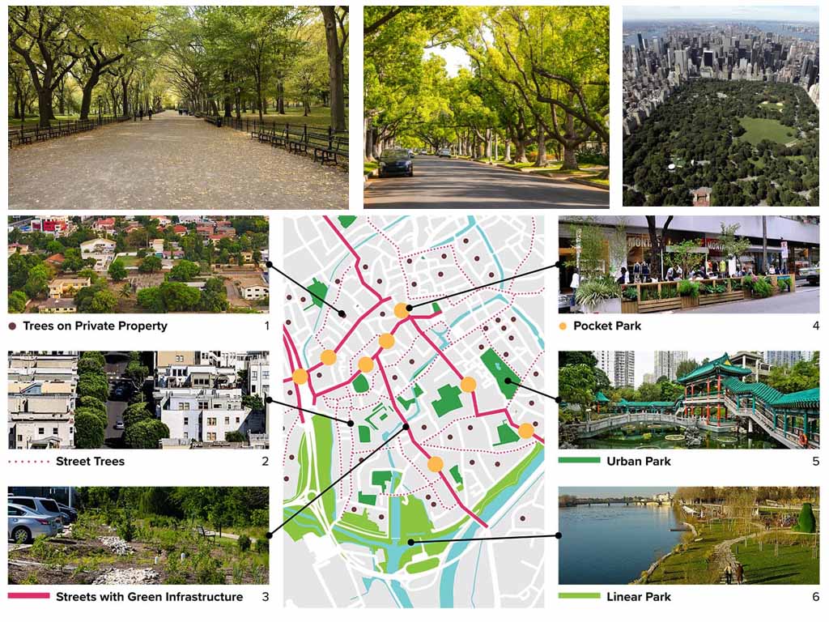
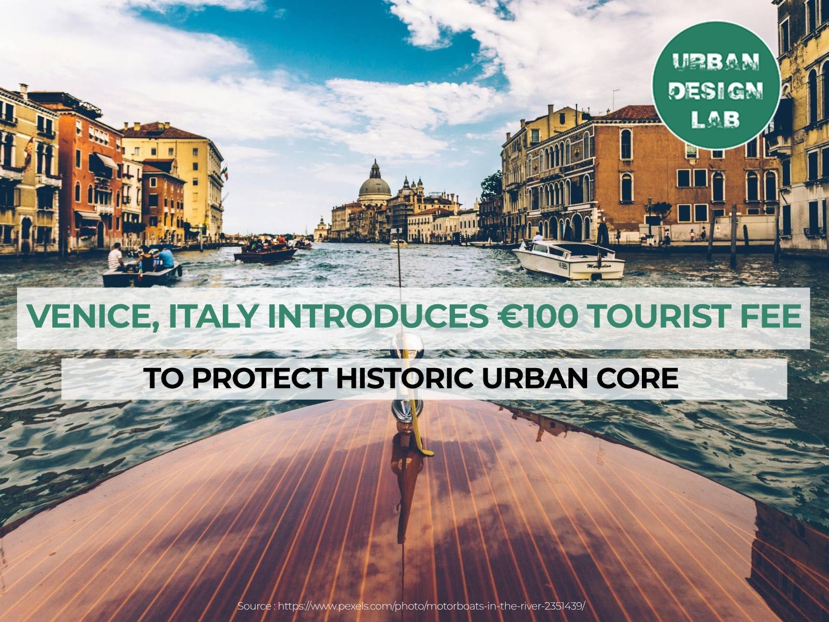
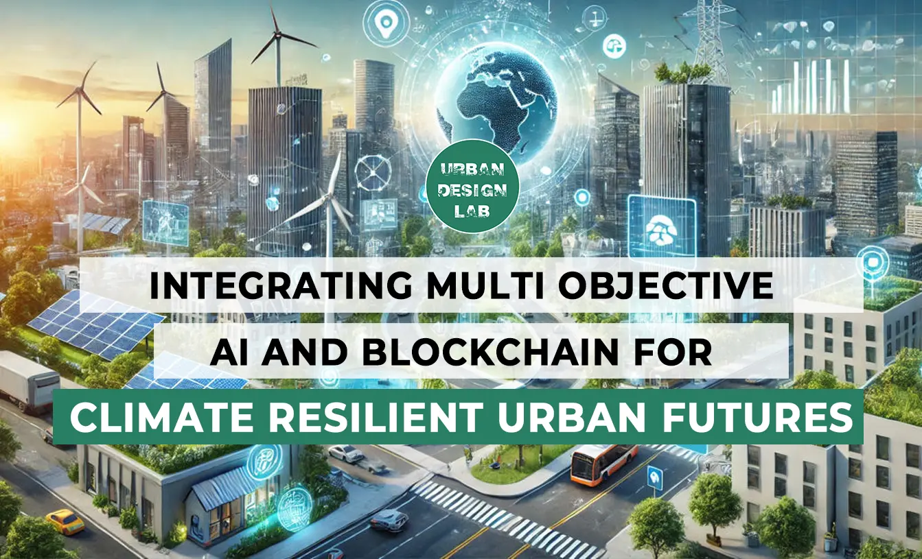
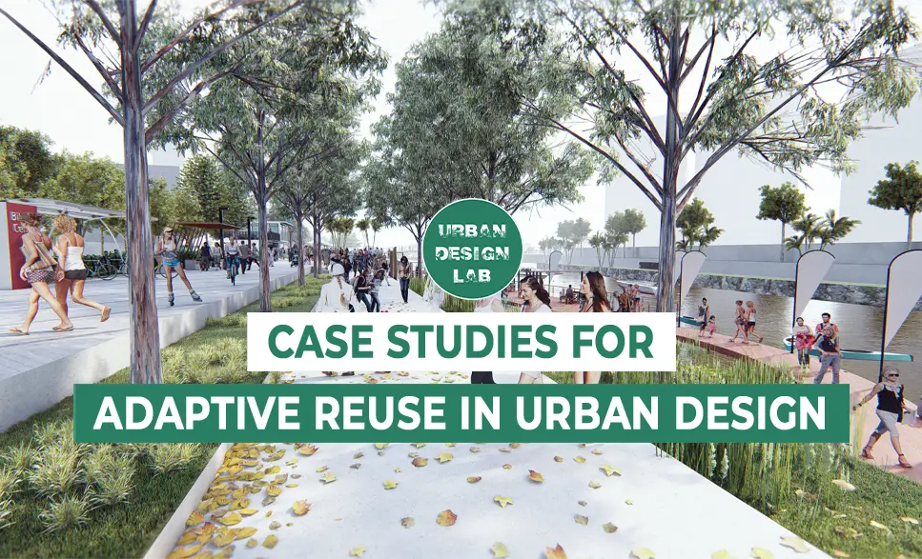


3 Comments