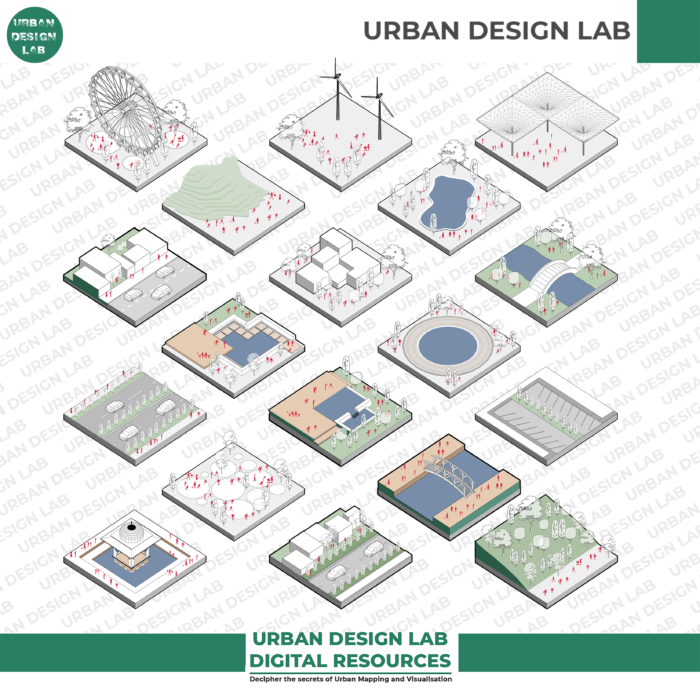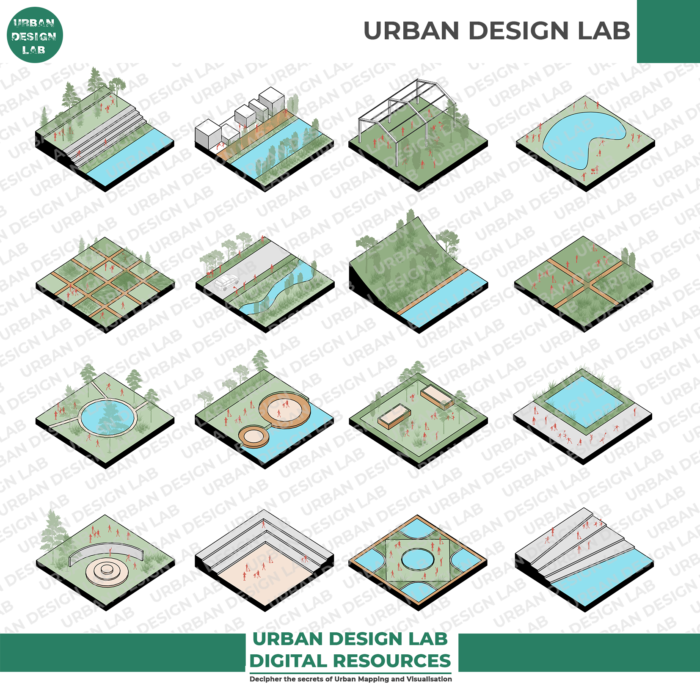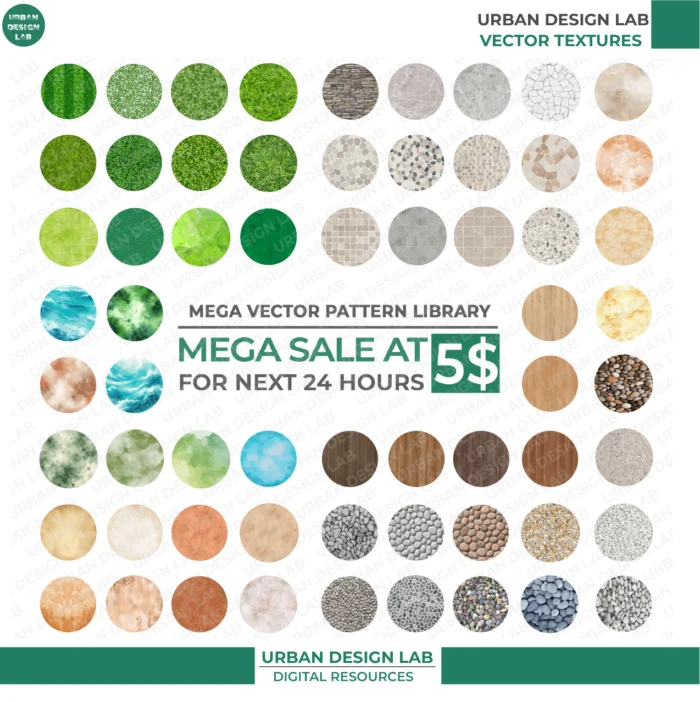Architecture & Urban design Resources
UDL Thesis Publication | 2025
Curating the best Graduate Thesis Projects Globally!
Register Now | Submit Later
-
Digital Resources
Axonometric Diagram Pack
$20Original price was: $20.$10Current price is: $10. Add to cart -
Digital Resources
Axonometric Diagram Pack – Fully Editable Landscape Architecture Visuals
$20Original price was: $20.$10Current price is: $10. Add to cart -
-
Digital Resources
150 Realistic Tree Cutouts – Premium PNG Collection
$19Original price was: $19.$5Current price is: $5. Add to cart -
Digital Resources
PNG People Cutouts
$19Original price was: $19.$5Current price is: $5. Add to cart -
Digital Resources
Download Illustrator Pattern Library Megapack
$19Original price was: $19.$5Current price is: $5. Add to cart
This video demonstrates how to use Photoshop to render a site plan. In this article, you’ll learn how to use Photoshop to produce an interesting architectural site or master plan illustration based on an imported cad file, as well as how to apply textures in a dynamic, realistic, and, most significantly, time-saving manner.







