
10 Case Studies for Community-Centered Public Parks
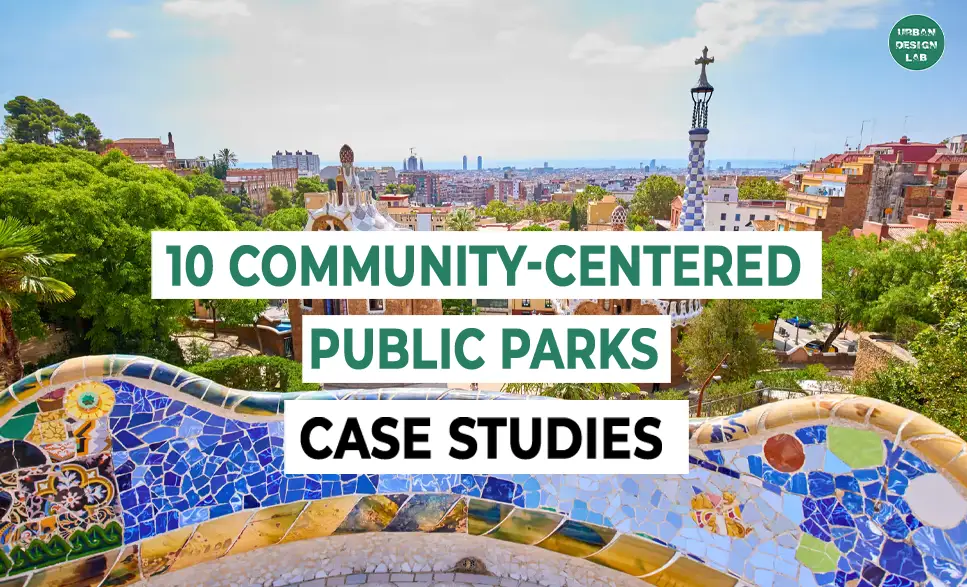
Community-centered public parks enhance urban quality of life through recreational spaces fostering social interaction, cultural expression, and environmental sustainability. As cities expand, the demand grows for well-designed, inclusive, and accessible parks. This report examines ten global case studies, highlighting planning insights, challenges, and outcomes for urban contexts.
Methodology for Case Studies Selection:
- Geographical Diversity: Ensures a broad perspective on community-centered design and management.
- Historical and Cultural Significance: Enhances community engagement and identity.
- Community Involvement: Highlights participatory approaches in planning, design, or management.
- Innovative Design: Addresses specific community needs or environmental challenges.
- Sustainability and Environmental Impact: Incorporates sustainable practices benefiting the urban environment.
- Accessibility and Inclusivity: Designed for diverse user groups including children, elderly, and individuals with disabilities.
- Documented Outcomes: Provides evidence-based insights into positive social, economic, or environmental impacts.
This methodology ensures a comprehensive understanding of community-centered public parks, offering guidance for urban planners, designers, and policymakers.
Case Study 1: Bryant Park, New York City, USA
Once an underutilized urban space, New York City’s Bryant Park transformed through strategic urban design into a dynamic community asset, balancing architecture with social vibrancy. The collaborative effort between public agencies and private stakeholders was crucial, driving a design process that prioritized adaptability in layout and function. By implementing flexible spaces that could seamlessly host anything from quiet leisure to bustling events, the park has become a versatile urban stage. Key to its success has been an unwavering commitment to safety and cleanliness, addressing early concerns over maintaining an inviting and secure environment.
This revitalization significantly boosted foot traffic and brought economic revitalization to surrounding businesses, reinforcing the park as a nexus of urban life and social cohesion. The project underscores how sustained programming—such as seasonal activities and regular events—can diversify user groups, drawing a broad spectrum of city dwellers and visitors alike. Bryant Park serves as a model, highlighting the necessity of engaging stakeholders early and crafting resilient maintenance strategies. Its story reveals that, in urban design, flexible, well-maintained spaces hold the power to foster community interaction and revitalization, offering insights applicable to urban projects worldwide.
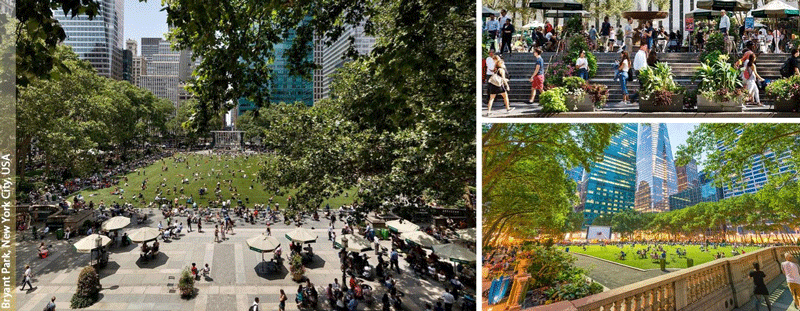
Source: author
Case Study 2: Millennium Park, Chicago, USA
Millennium Park in Chicago stands as a testament to the transformative power of urban renewal, turning a former rail yard and parking lot into a landmark of architectural and cultural innovation. This ambitious project brought together public-private partnerships with substantial philanthropic contributions, allowing for the fusion of art, architecture, and landscape design into a cohesive, multifunctional public space. The park’s iconic elements, such as the Cloud Gate sculpture and Pritzker Pavilion, embody this integration, transforming the area into a dynamic green space and cultural hub that attracts millions of visitors annually.
Despite facing budget overruns and project delays, the park’s success demonstrates the enduring impact of a visionary design approach that resonates with both locals and tourists. Millennium Park’s journey underscores the importance of integrating cultural elements that enrich the urban experience and creating spaces that are versatile enough for year-round activities. For urban designers and planners, the park’s evolution emphasizes the importance of leveraging diverse funding sources and preparing for financial and logistical challenges, ultimately illustrating how community engagement and bold design can redefine urban landscapes.
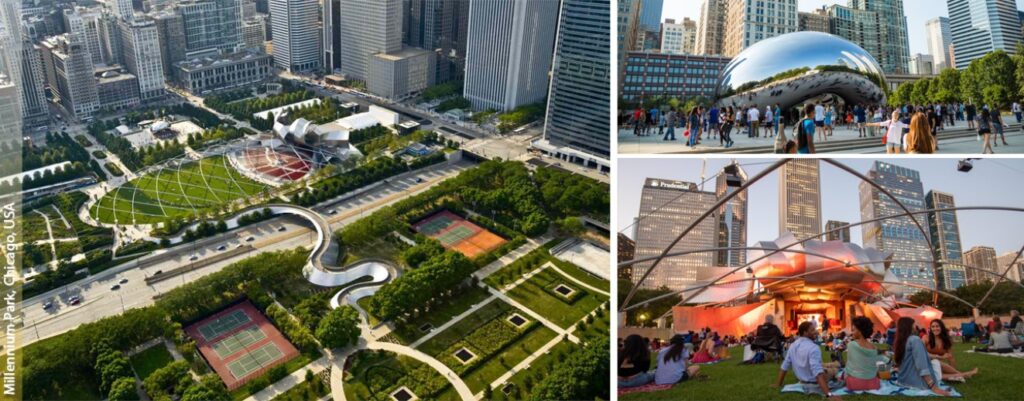
Source: author
Case Study 3: Superkilen Park, Copenhagen, Denmark
In Copenhagen’s Superkilen Park, urban design becomes a vibrant canvas for cultural expression, celebrating the diversity of a multi-ethnic neighborhood through innovative, community-driven design. This ambitious project uniquely involved local residents in every phase, ensuring that their cultures and identities were reflected across the park’s layout and features. The design incorporates public art and elements sourced from over 50 countries, each chosen to represent the cultural backgrounds of the neighborhood’s inhabitants. This approach transformed Superkilen into not just a park but a living gallery of global cultural exchange.
Navigating challenges around inclusivity and representation, the project succeeded in creating a space that fosters social cohesion and brings people together. The park’s success highlights the power of genuine community involvement, emphasizing that when residents see their cultures celebrated in the public realm, social interactions naturally thrive. Superkilen Park serves as a model for designing inclusive public spaces that prioritize cultural representation, reminding urban designers of the profound impact of embracing diversity within city landscapes.
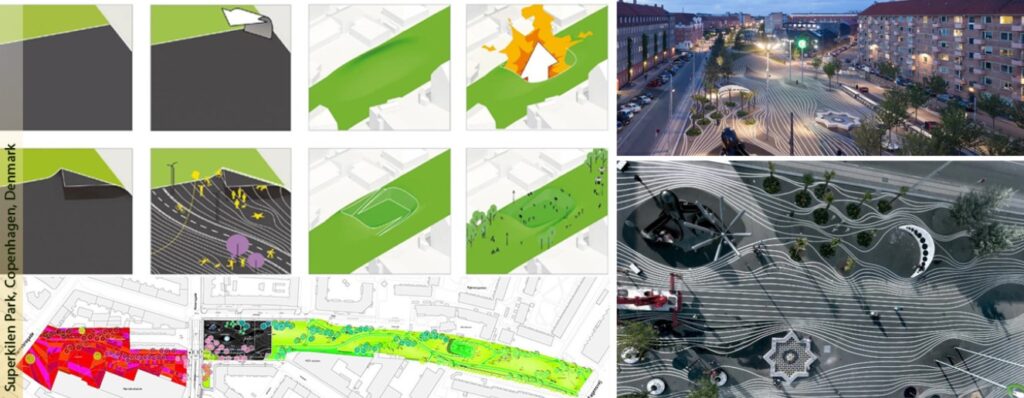
Source: author
Case Study 4: Gas Works Park, Seattle, USA
Seattle’s Gas Works Park exemplifies how urban spaces can preserve historical identity while meeting modern recreational needs. Converted from a former gas plant into a public park, this project maintained much of the site’s industrial infrastructure, allowing the remnants to shape the park’s unique character. This design approach, driven by collaboration between the city and landscape architects, embraced the site’s history, blending preserved structures with green spaces that invite visitors to explore and connect with the city’s industrial past.
The transformation faced significant challenges, particularly around soil contamination and environmental safety. Extensive remediation efforts not only ensured the site’s safety but also showcased how urban parks can prioritize sustainability. Today, Gas Works Park is celebrated as both a recreational destination and a piece of living history, offering valuable lessons in adaptive reuse. By honoring the past while reimagining its use, the park fosters a sense of community pride and demonstrates that sustainable urban design can thoughtfully integrate industrial legacy with natural landscapes.
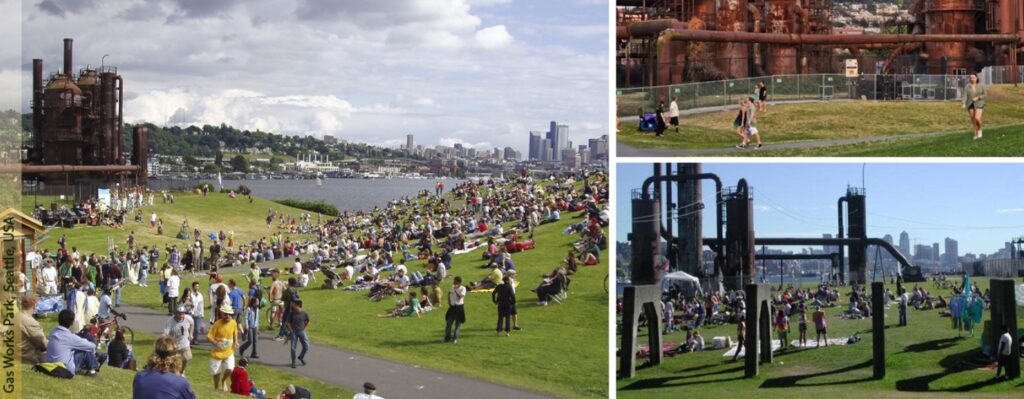
Source: author
Case Study 5: Park Güell, Barcelona, Spain
Originally conceived as a residential garden city, Barcelona’s Park Güell, designed by visionary architect Antoni Gaudí, evolved into an iconic public park that harmoniously fuses art, architecture, and nature. With support from local authorities, Gaudí’s design draws on organic forms, vibrant mosaics, and intricate stonework, creating a surreal landscape that merges seamlessly with its surroundings. This transformation from private project to a public cultural site exemplifies how thoughtful design can adapt to changing urban needs while preserving artistic integrity.
Navigating the challenges of converting a private estate into a welcoming public space, the park maintains its unique character and accessibility, appealing to a diverse array of visitors. Park Güell stands as a significant cultural heritage site, attracting millions of tourists annually and symbolizing the successful integration of artistic vision with functional urban space. It underscores the importance of designing with both aesthetic and cultural significance in mind, demonstrating that public parks can serve as immersive art spaces that celebrate and enhance their local context.
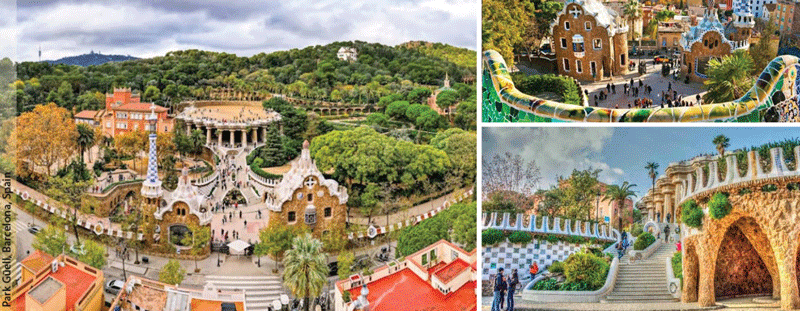
Source: author
Case Study 6: High Line, New York City, USA
New York City’s High Line exemplifies how repurposing urban infrastructure can redefine public space and invigorate surrounding communities. Originally an elevated railway, the High Line was transformed into a linear park through robust community advocacy and collaborative public-private partnerships. Its design innovatively reimagines the urban landscape, integrating native plantings that not only enhance the park’s aesthetic but also support local biodiversity, creating a lush, elevated haven in the city.
Balancing the preservation of the railway’s industrial heritage with contemporary urban needs, the High Line has become a catalyst for economic and social revitalization, drawing millions of visitors annually and sparking new developments along its path. This project demonstrates the profound impact of rethinking infrastructure, showing how the creative reuse of existing structures can breathe new life into dense urban areas. By incorporating long-term sustainability, native greenery, and active community engagement, the High Line offers valuable insights for cities aiming to transform underutilized infrastructure into thriving public spaces
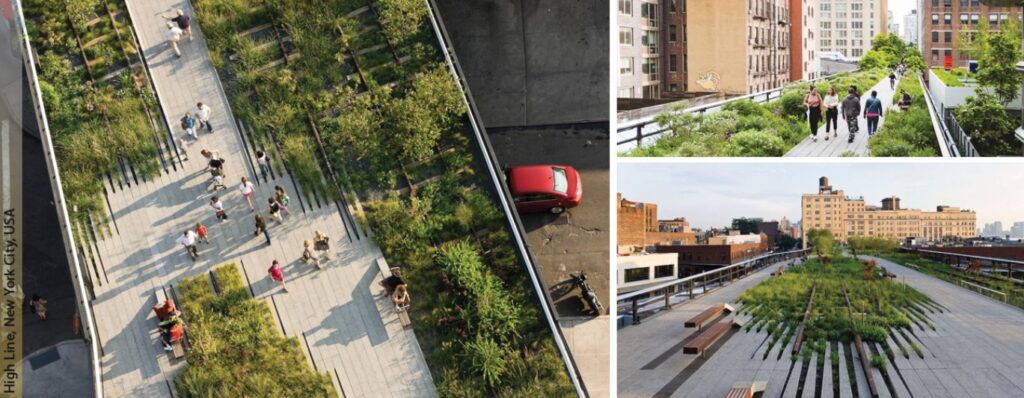
Source: author
Case Study 7: Promenade Plantée, Paris, France
Promenade Plantée: A Harmonious Fusion of Nature and Urban Heritage
Paris’s Promenade Plantée, a pioneering linear park atop a former railway viaduct, demonstrates how urban spaces can seamlessly integrate green landscapes within dense city environments. Conceived through collaboration between city planners and landscape architects, this park weaves greenery with urban architectural elements, creating a vibrant, elevated pathway that enhances the city’s aesthetic appeal while providing valuable recreational space.
Balancing the historical essence of the viaduct with lush plantings, Promenade Plantée preserves the architectural character of the structure while introducing fresh, natural spaces that invite public interaction. This blend of old and new underscores the importance of designing green spaces that resonate with their urban surroundings, offering both functional value and visual harmony. As an early model for urban greenway projects, it highlights the potential of creatively repurposing historical infrastructure, reinforcing the role of green spaces in improving urban life and supporting sustainable city planning.
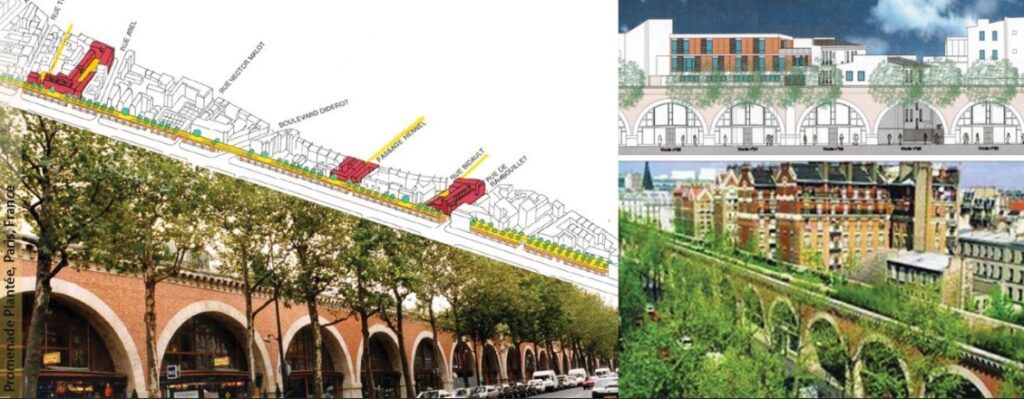
Source: author
Case Study 8: Jubilee Gardens, London, UK
Established to honor Queen Elizabeth II’s Silver Jubilee, London’s Jubilee Gardens is a testament to accessible, user-friendly urban design. This collaborative project, supported by public authorities and private donors, centers on creating an inviting, adaptable space for visitors of all ages. The design prioritizes accessibility, with pathways and open lawns that comfortably accommodate families, children, and diverse user groups, making it a favorite destination along the South Bank.
Handling the challenge of high visitor numbers, the gardens are equipped with flexible areas that can adapt to both casual daily use and large-scale events, maintaining an enjoyable experience even with substantial foot traffic. Jubilee Gardens exemplifies the importance of designing urban green spaces that balance functionality with comfort, particularly for family-friendly use. The project highlights how thoughtful design, combined with robust planning for traffic and event versatility, can create a resilient, beloved public space that thrives within a bustling urban setting.
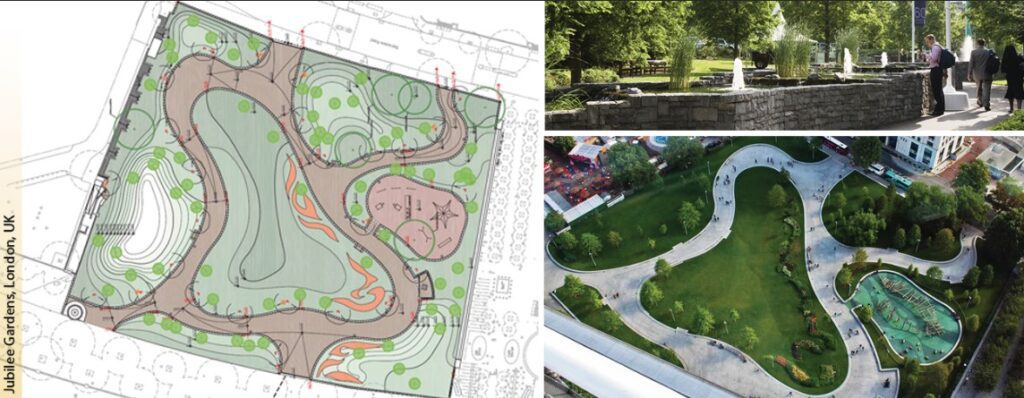
Source: author
Case Study 9: Maggie's Centres Gardens, Various Locations, UK
The gardens of Maggie’s Centres across the UK illustrate the profound impact of nature on health and well-being, designed as therapeutic extensions to cancer support facilities. Developed through close collaboration between architects, landscape designers, and healthcare providers, these gardens prioritize tranquility and restoration, offering patients and families peaceful refuges within often dense urban environments. The design’s focus on natural elements fosters a calming atmosphere that supports emotional healing, blending beauty with purpose to provide a reprieve from the clinical settings of conventional healthcare.
Creating these tranquil spaces within cities posed challenges, particularly in balancing urban landscapes with the need for privacy and quiet. Yet, the success of Maggie’s Centres Gardens highlights the value of designing for the specific psychological needs of patients, showing how healthcare environments can benefit from thoughtful, nature-centered planning. These gardens emphasize that integrating therapeutic green spaces into urban healthcare settings can significantly enhance patient experience and well-being, offering a model for healthcare design that embraces the restorative power of nature.
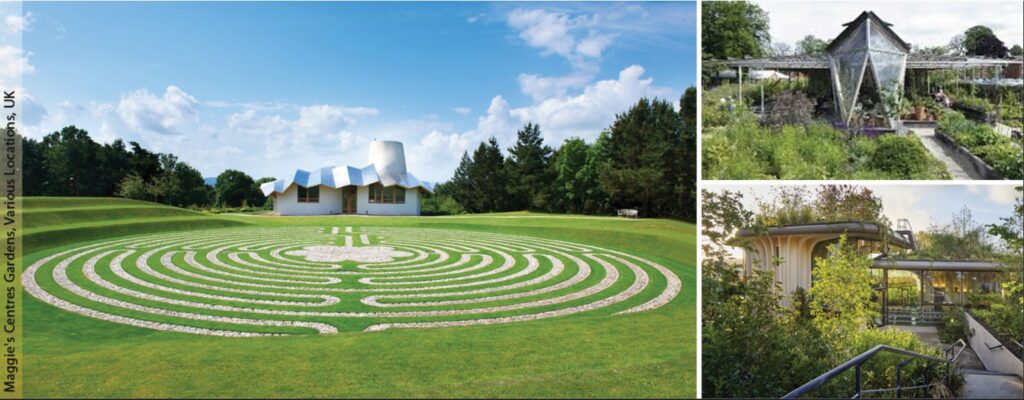
Source: author
Case Study 10: Queen Elizabeth Olympic Park, London, UK
Originally developed for the 2012 Olympics, London’s Queen Elizabeth Olympic Park exemplifies how large-scale event spaces can transition into lasting public assets. This transformation was achieved through an extensive collaboration between public agencies and private stakeholders, with a design that emphasized sustainability and long-term legacy planning. The park’s layout and infrastructure were conceived with adaptability in mind, allowing the spaces to serve East London’s community well beyond the Olympic games, ultimately regenerating the area and expanding public green space.
One of the project’s primary challenges lay in ensuring effective post-Olympic usage and ongoing maintenance. Today, the park’s multifunctional areas support a range of activities, from sporting events to family outings, embodying flexibility and resilience in urban design. Queen Elizabeth Olympic Park stands as a model for urban planners, illustrating the importance of designing with future community needs in mind, engaging locals in the planning process, and creating sustainable green spaces that enrich urban life long after major events conclude.
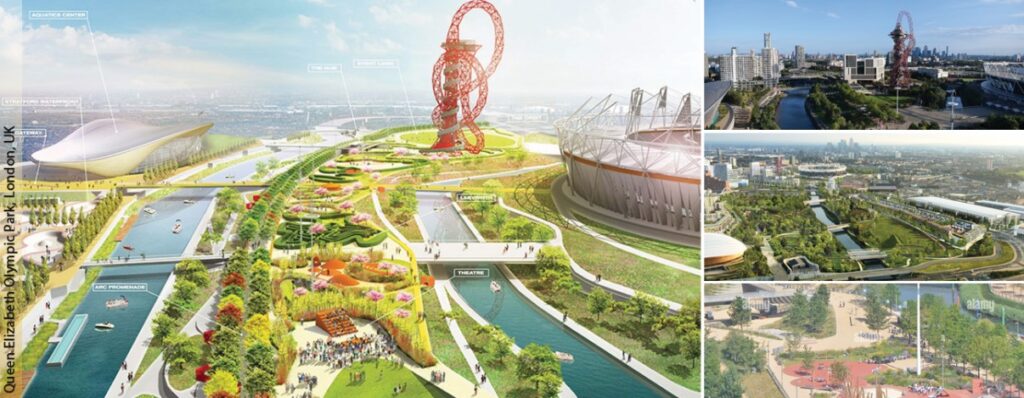
-1
Conclusion
The ten case studies of community-centered public parks showcase successful urban green spaces that reflect diverse needs and identities. Each park integrates local history, culture, and natural elements, emphasizing the importance of geographical and cultural context. Strong stakeholder involvement, varying from community participation to public-private partnerships, is a common theme across all parks.
Innovative design solutions address both aesthetic and functional needs, with parks like Gas Works Park and High Line showcasing adaptive reuse, while Queen Elizabeth Olympic Park focuses on large-scale redevelopment. Sustainability is a key consideration, with parks integrating green infrastructure, native plants, and environmentally friendly practices. Accessibility and inclusivity are prioritized, ensuring parks serve diverse user groups.
Outcomes vary: Millennium Park has become a major cultural and economic hub, while Superkilen enhances social cohesion in a diverse neighborhood. Key lessons from these case studies include engaging stakeholders early, designing flexible and multifunctional spaces, incorporating sustainability, ensuring inclusivity, reflecting local identity, and planning for long-term maintenance.
These insights offer valuable guidance for urban planners, designers, and policymakers in developing successful public parks globally, emphasizing the importance of community involvement, adaptability, and environmental considerations in creating vibrant, inclusive, and resilient urban parks.
References
Bryant Park Corporation. (n.d.). The park. Bryant Park. Retrieved July 18, 2024, from https://bryantpark.org/the-park
- Choose Chicago. (n.d.). Millennium Park accessibility. Choose Chicago. Retrieved July 18, 2024, from https://www.choosechicago.com/plan-your-trip/accessibility-in-chicago/millennium-park-accessibility/
- TripSavvy. (n.d.). Chicago’s Millennium Park. TripSavvy. Retrieved July 18, 2024, from https://www.tripsavvy.com/chicagos-millennium-park-1492258
- AECOM. (n.d.). Millennium Park. AECOM. Retrieved July 18, 2024, from https://aecom.com/kw/projects/millennium-park/
- Wallace, D. (2019, April 8). A surreal park that’s straight out of a dream. CNN Travel. Retrieved July 18, 2024, from https://edition.cnn.com/travel/article/copenhagen-surreal-park/index.html
- Arquitectura Viva. (n.d.). Superkilen Urban Park. Arquitectura Viva. Retrieved July 18, 2024, from https://arquitecturaviva.com/works/parque-urbano-superkilen-3
- The Urbanist. (2023, April 13). Copenhagen’s Superkilen: A model for culturally diverse public spaces. The Urbanist. Retrieved July 18, 2024, from https://www.theurbanist.org/2023/04/13/copenhagens-superkilen-a-model-for-culturally-diverse-public-spaces/
- CityDays. (n.d.). Gas Works Park. CityDays. Retrieved July 18, 2024, from https://citydays.com/places/gas-works-park/#pid=4
- The Cultural Landscape Foundation. (n.d.). Gas Works Park. The Cultural Landscape Foundation. Retrieved July 18, 2024, from https://www.tclf.org/landscapes/gas-works-park
- TurboPass. (n.d.). Park Güell. TurboPass. Retrieved July 18, 2024, from https://www.turbopass.com/barcelona-city-pass/all-attractions/park-guell.html
Afnan Mohsin
About the Author
Afnan Mohsin is an author holding a Bachelor’s degree in Architecture and a Master’s degree in Urban Design from the University of Technology. With a profound interest in contemporary tools and sustainable design, she leverages her extensive academic background and professional expertise to advance innovative solutions in urban development. Her work emphasizes the integration of modern methodologies with sustainable practices, contributing to the creation of resilient and dynamic urban environments.
Related articles


Architecture Professional Degree Delisting: Explained

Periodic Table for Urban Design and Planning Elements


History of Urban Planning in India
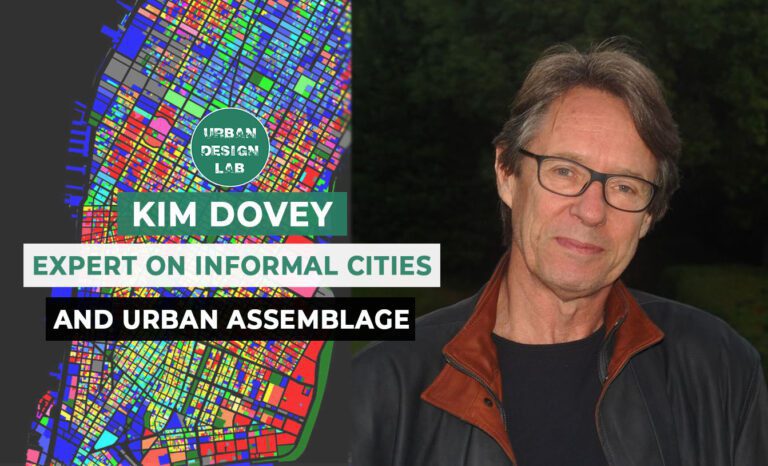
Kim Dovey: Leading Theories on Informal Cities and Urban Assemblage
UDL GIS
Masterclass
GIS Made Easy – Learn to Map, Analyse, and Transform Urban Futures
Session Dates
23rd-27th February 2026

Urban Design Lab
Be the part of our Network
Stay updated on workshops, design tools, and calls for collaboration
Curating the best graduate thesis project globally!

Free E-Book
From thesis to Portfolio
A Guide to Convert Academic Work into a Professional Portfolio”
Recent Posts
- Article Posted:
- Article Posted:
- Article Posted:
- Article Posted:
- Article Posted:
- Article Posted:
- Article Posted:
- Article Posted:
- Article Posted:
- Article Posted:
- Article Posted:
Sign up for our Newsletter
“Let’s explore the new avenues of Urban environment together “

























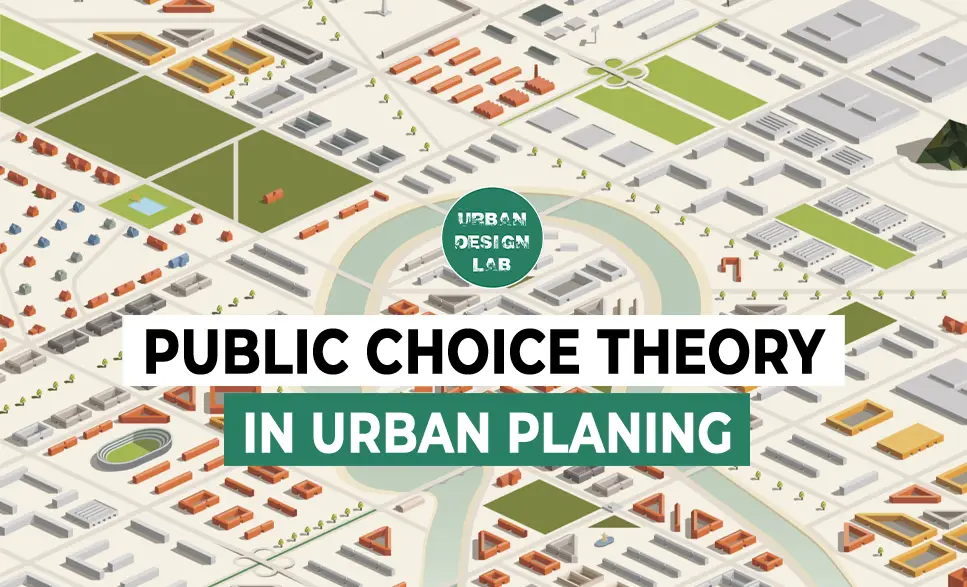
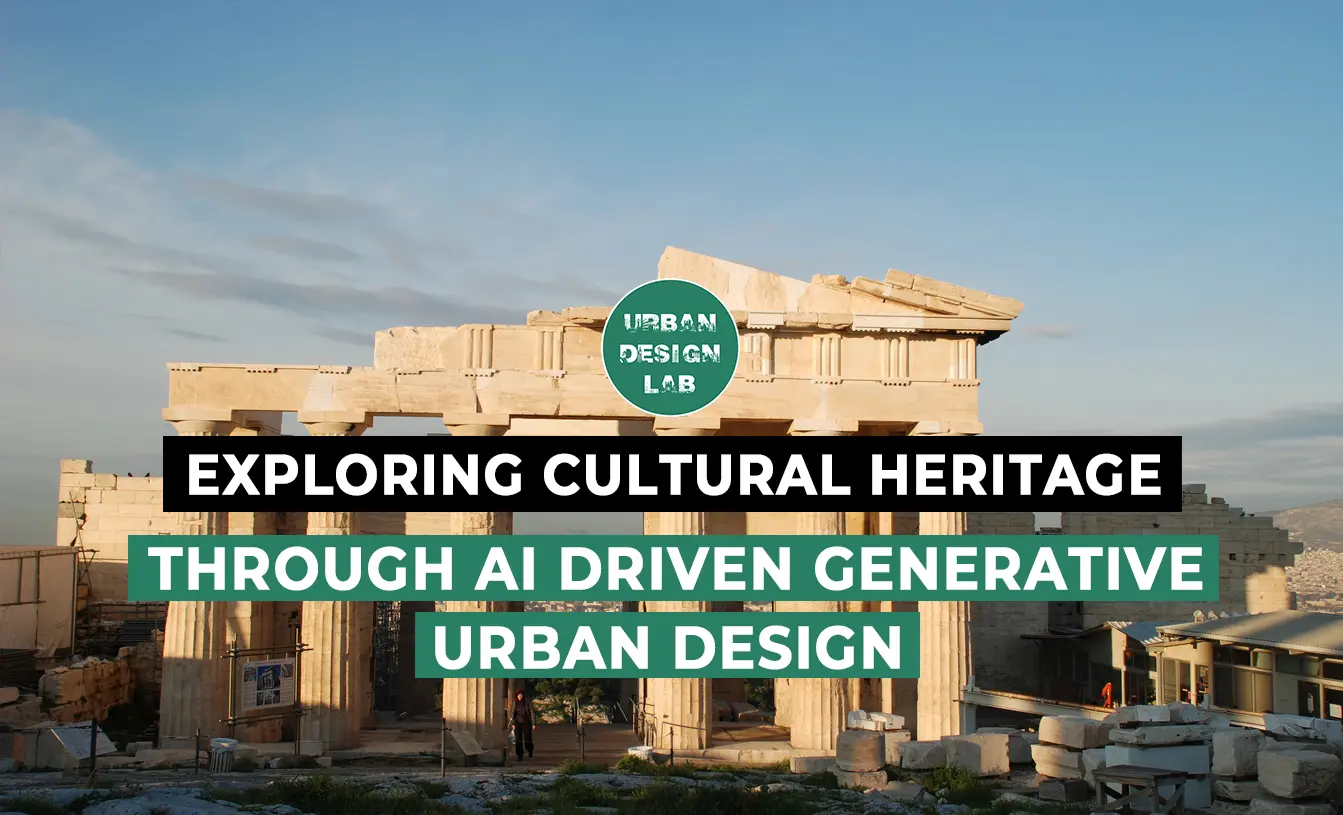
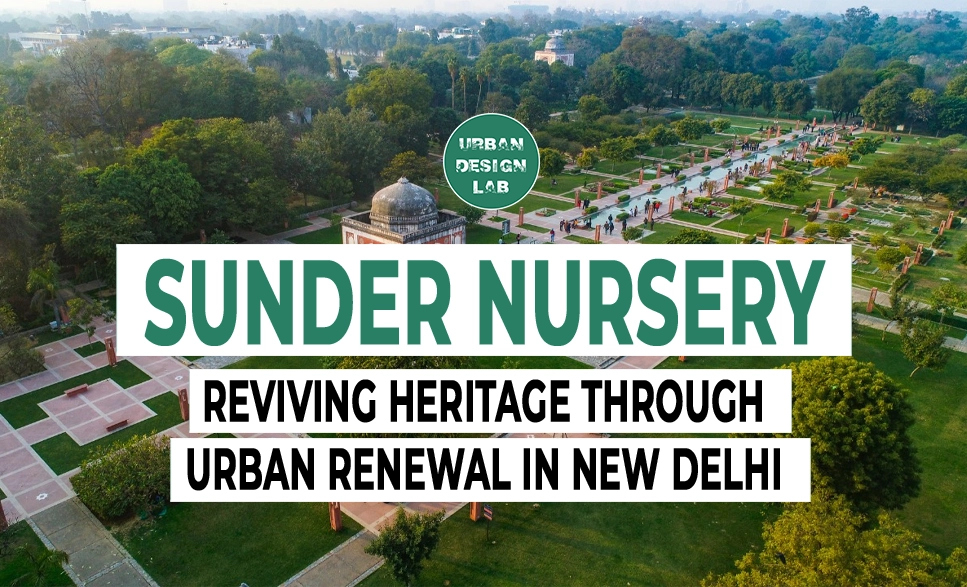
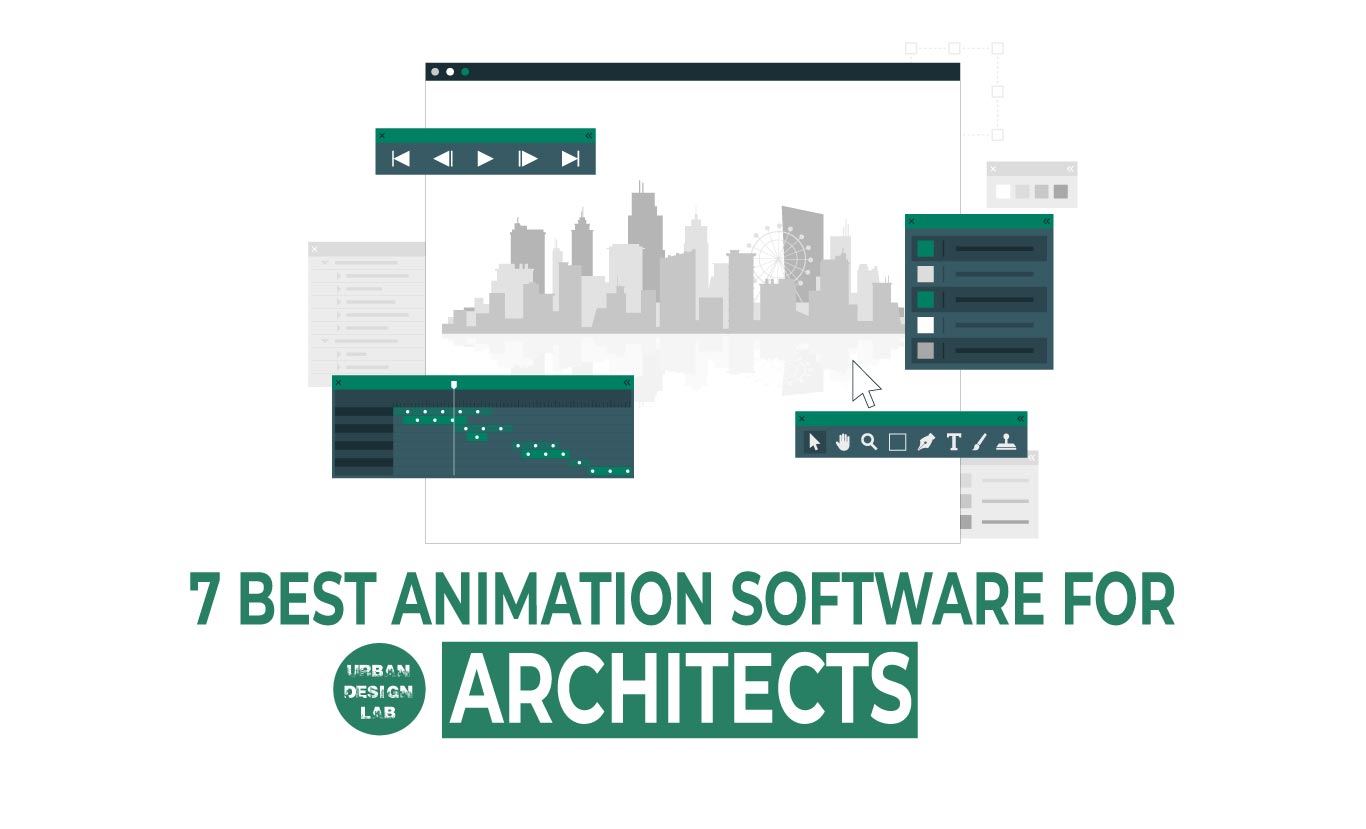
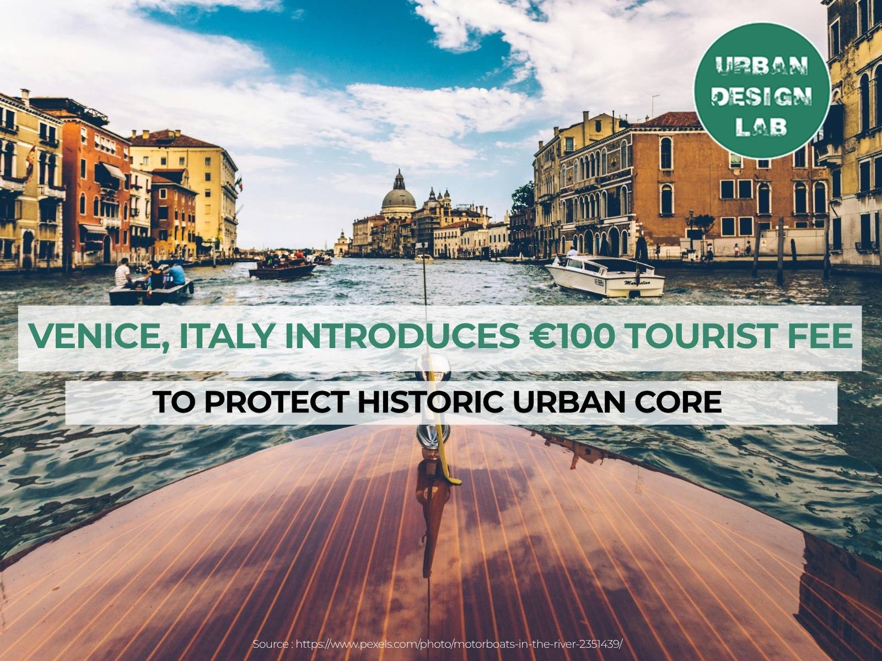
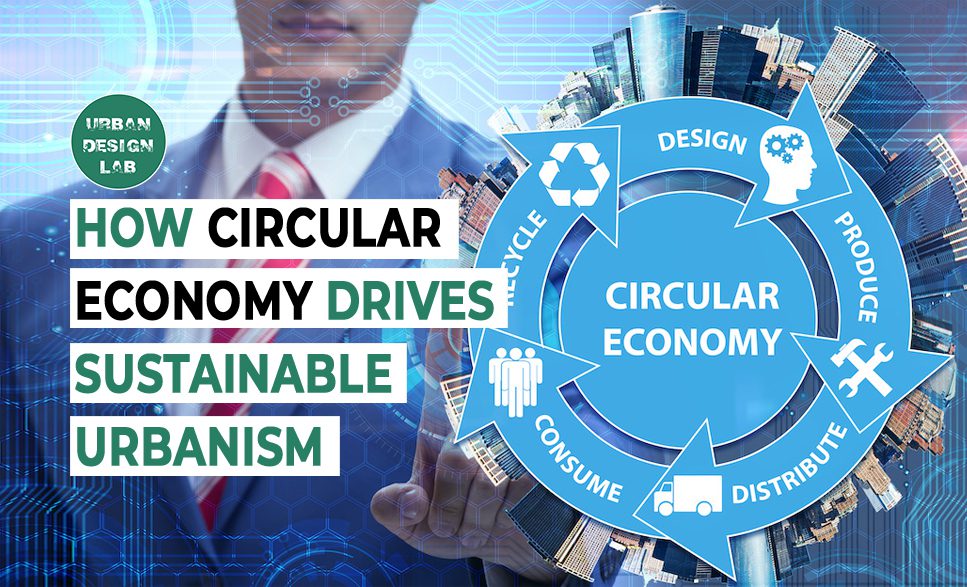
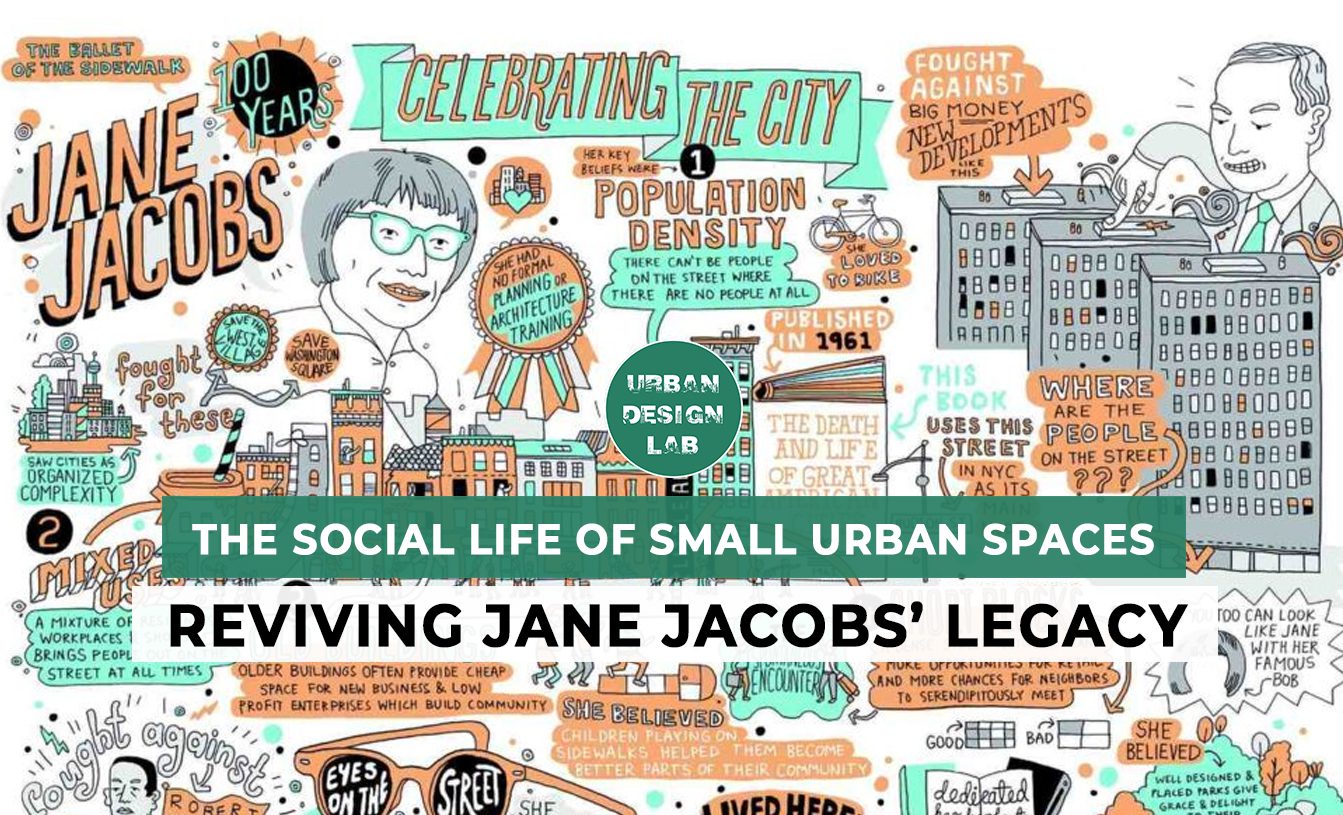
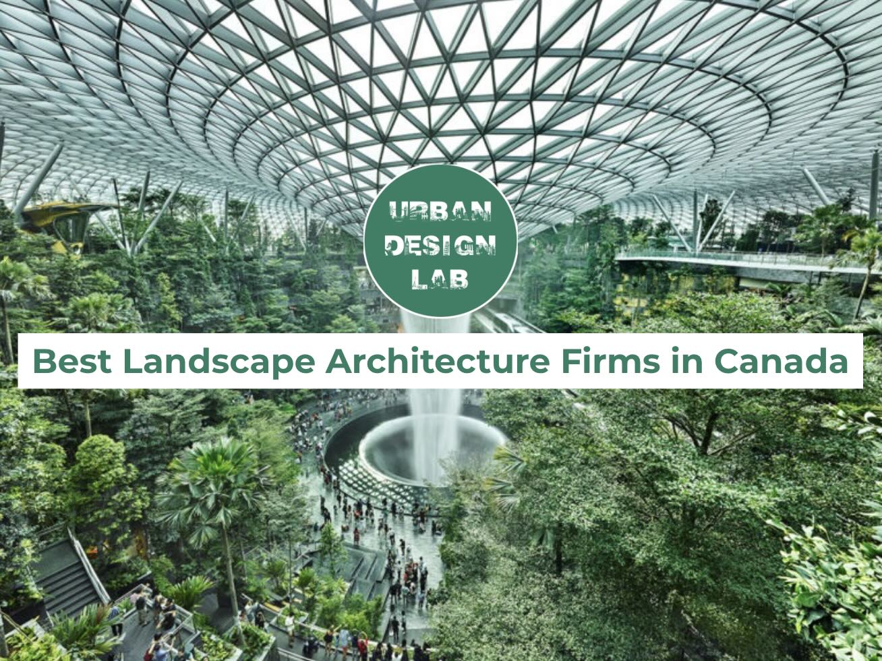
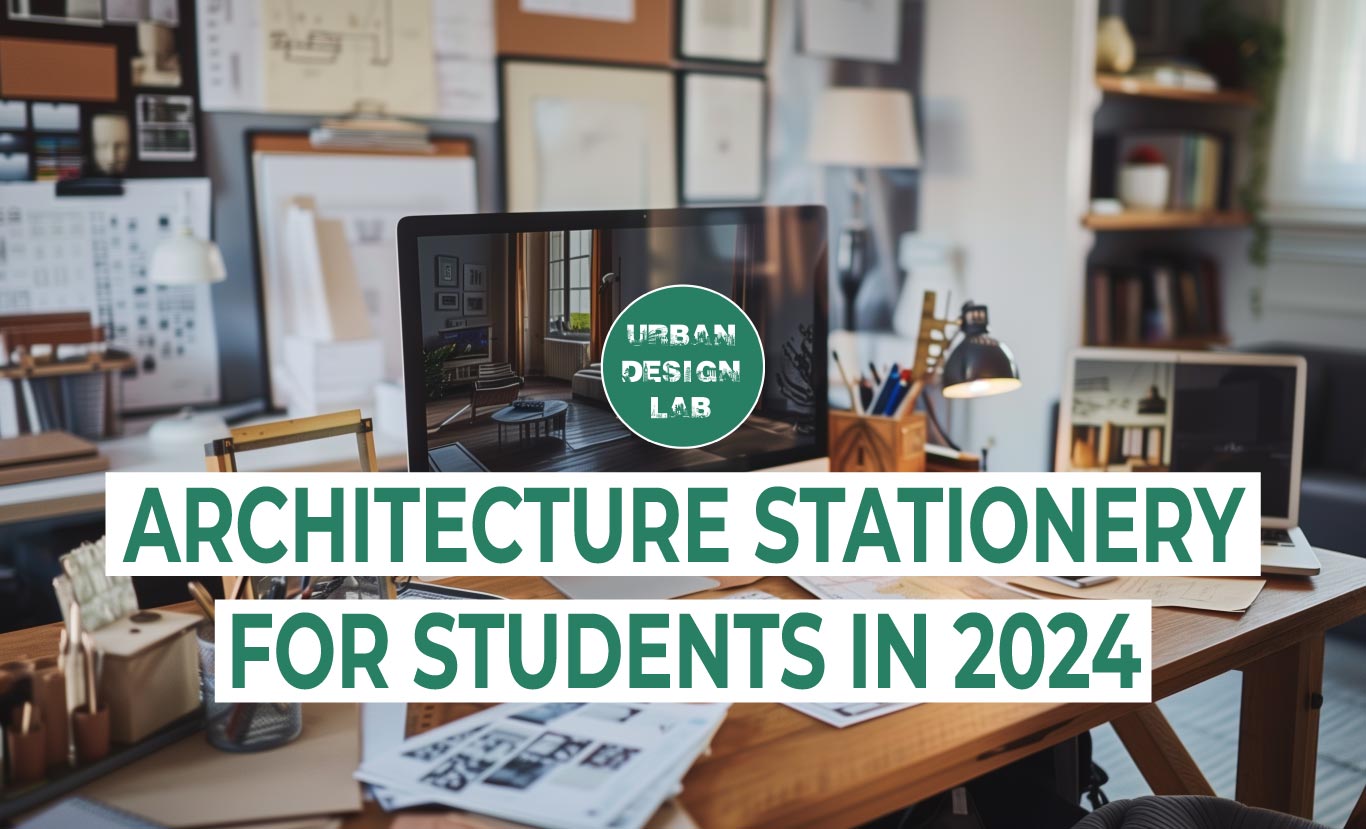
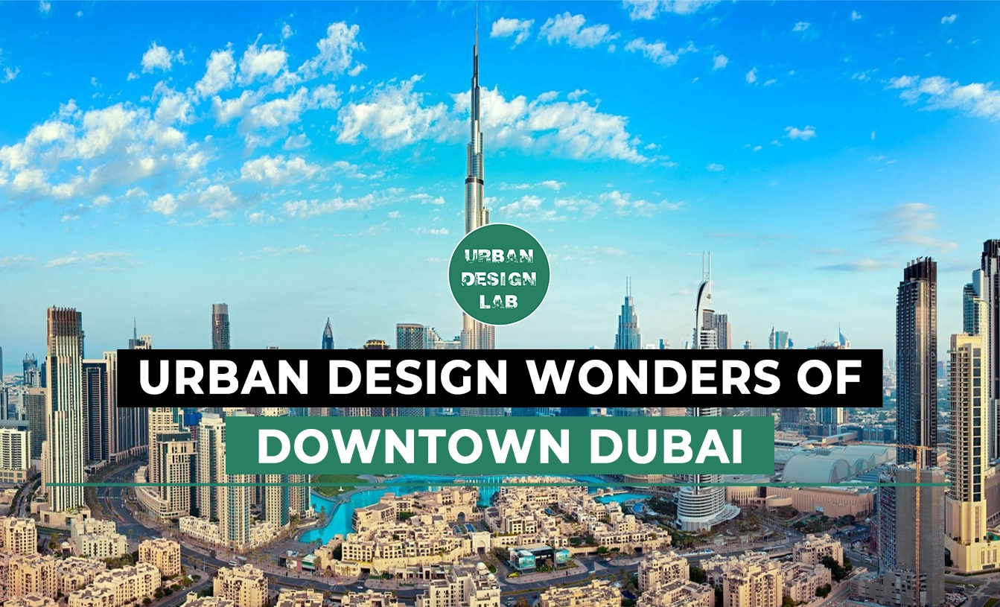
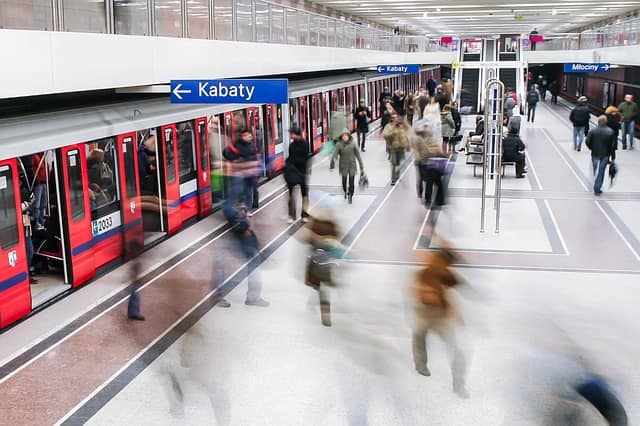
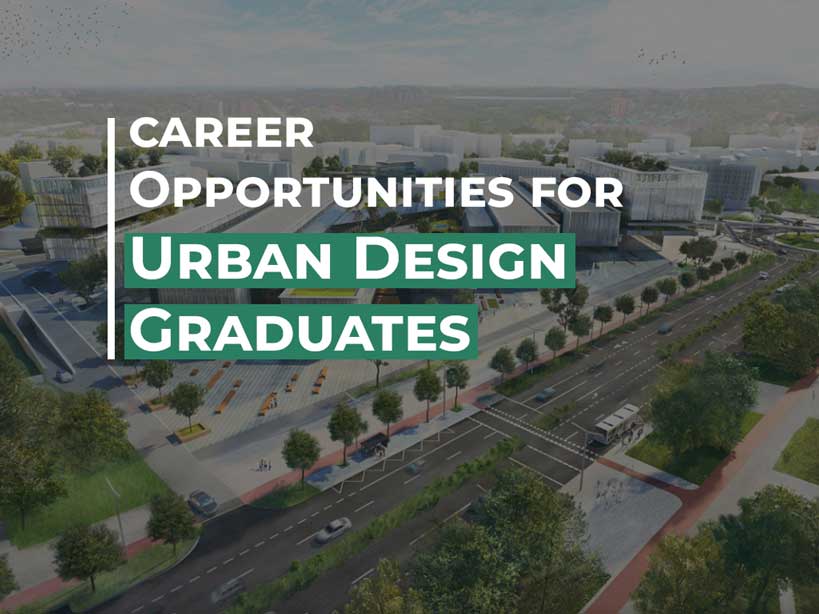
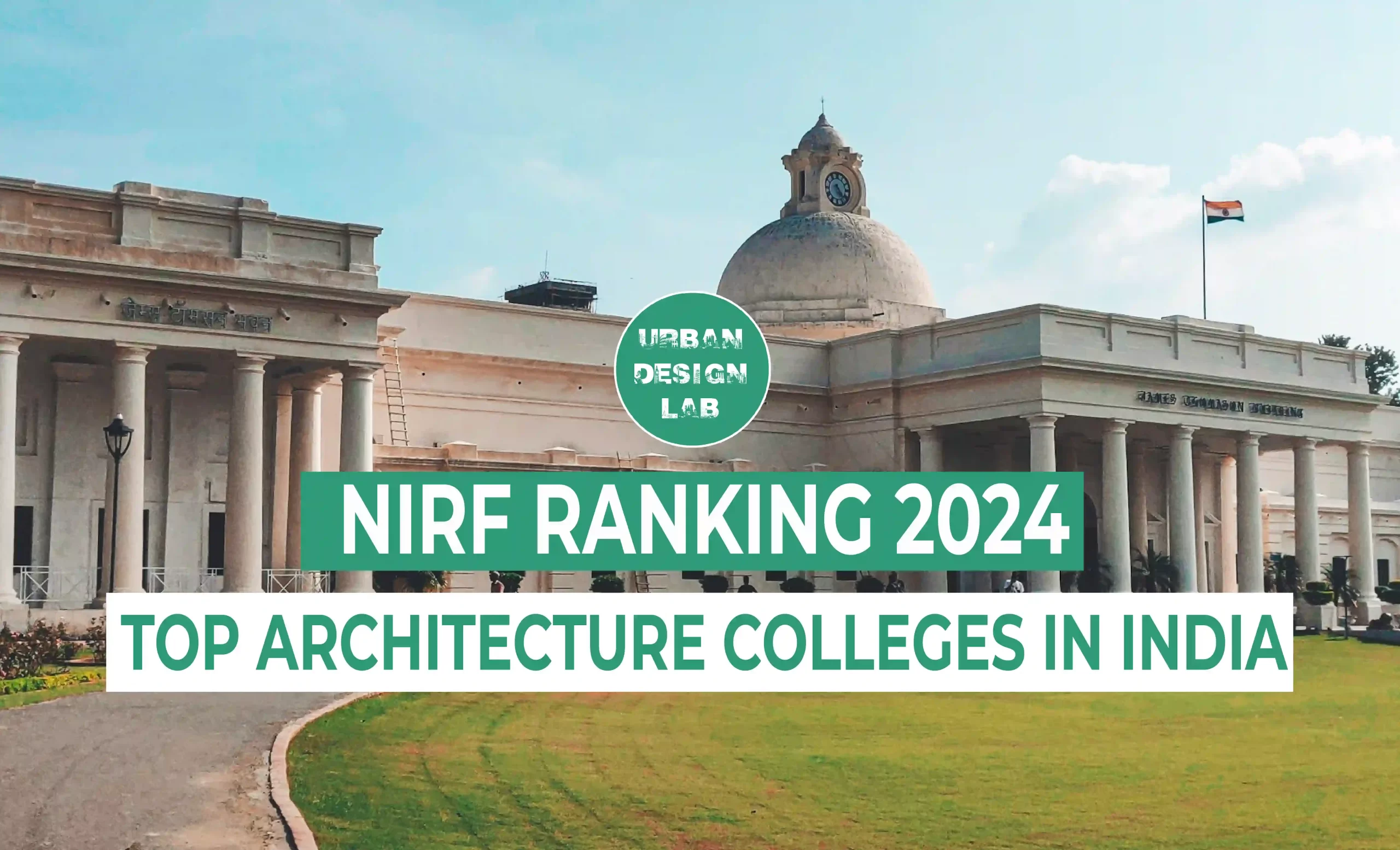


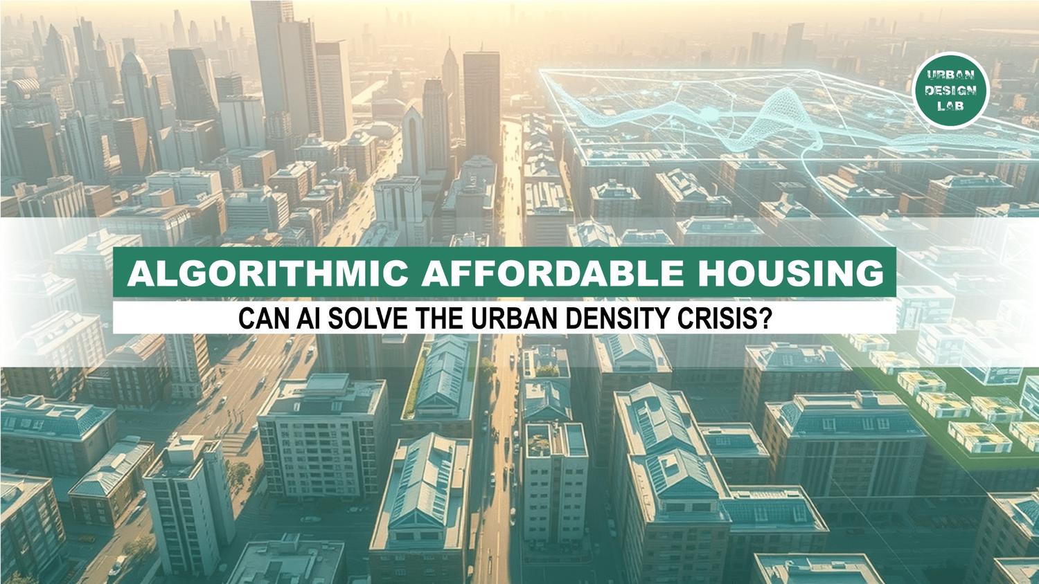


4 Comments