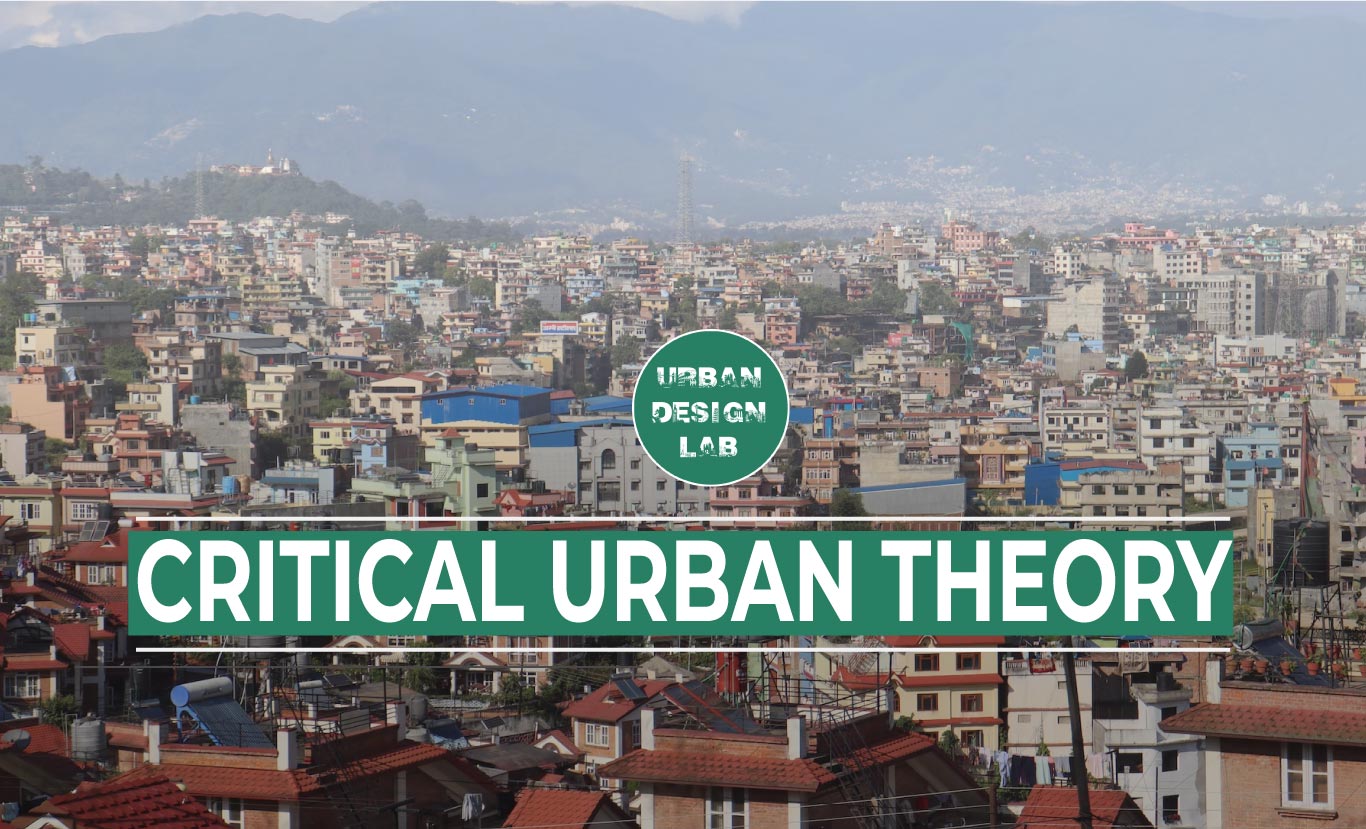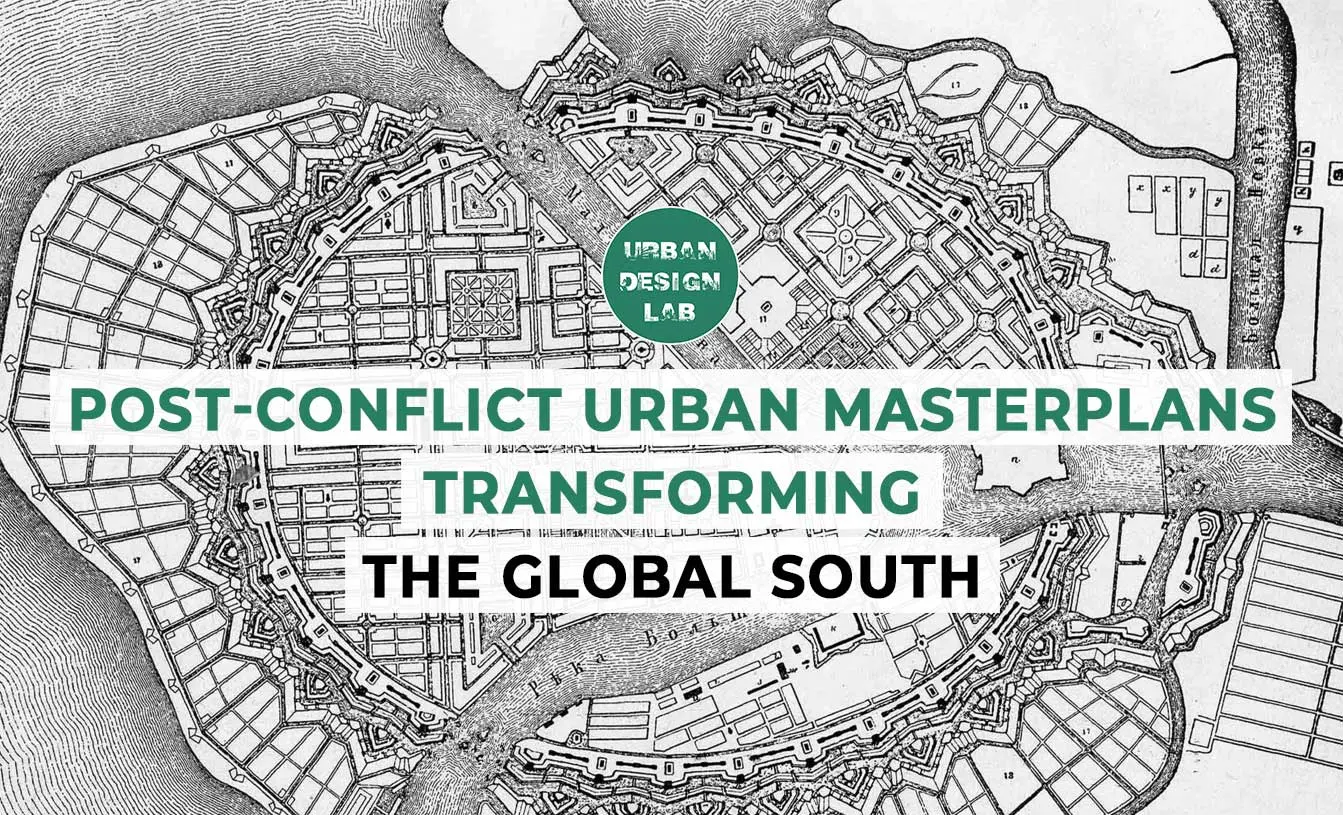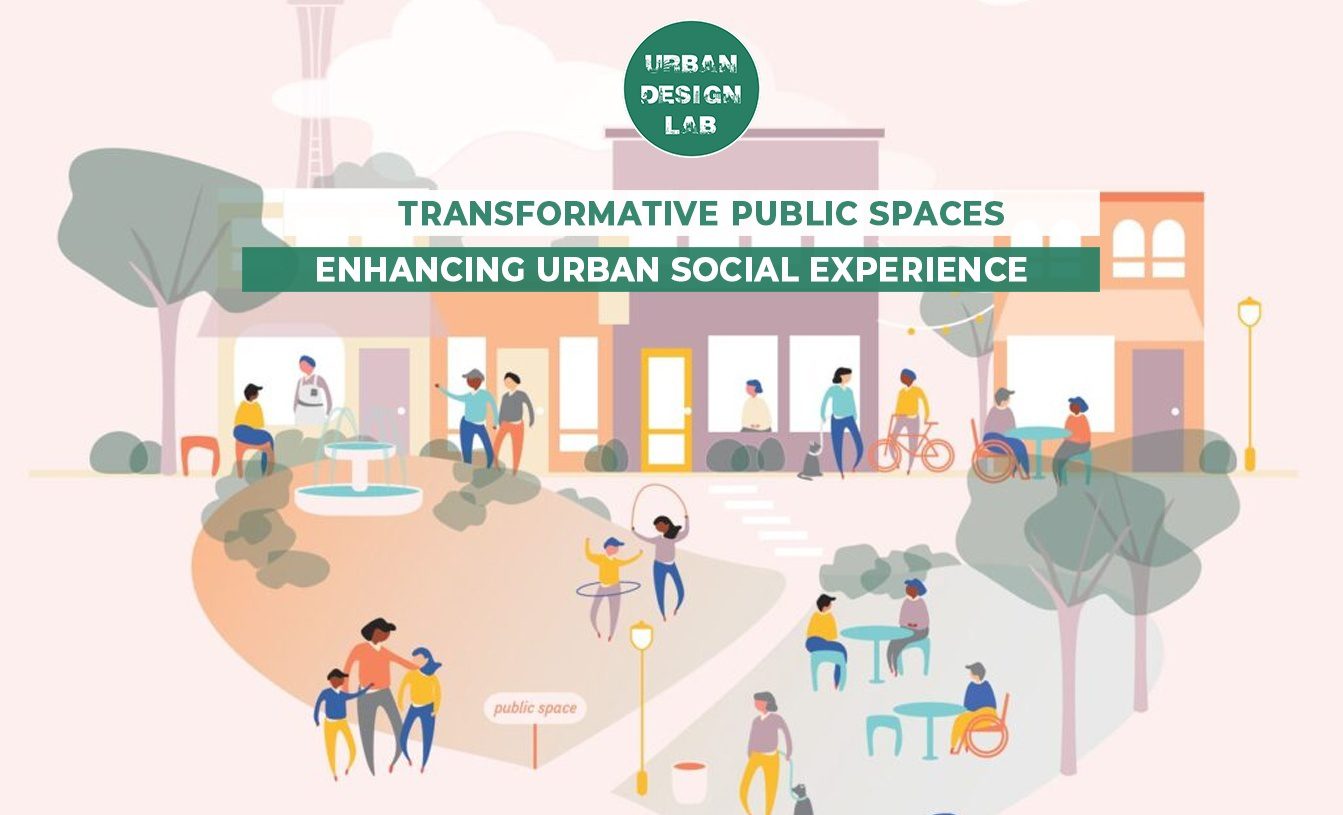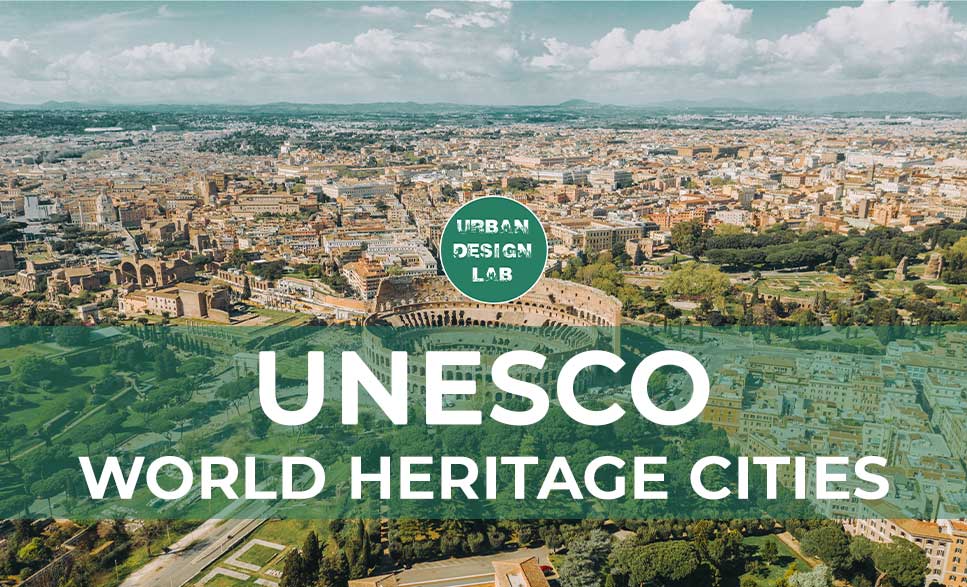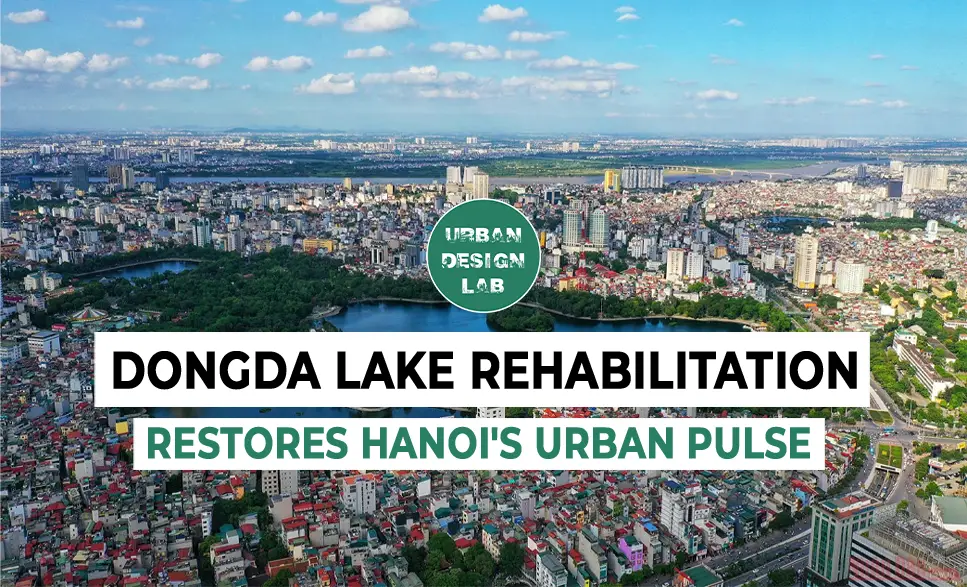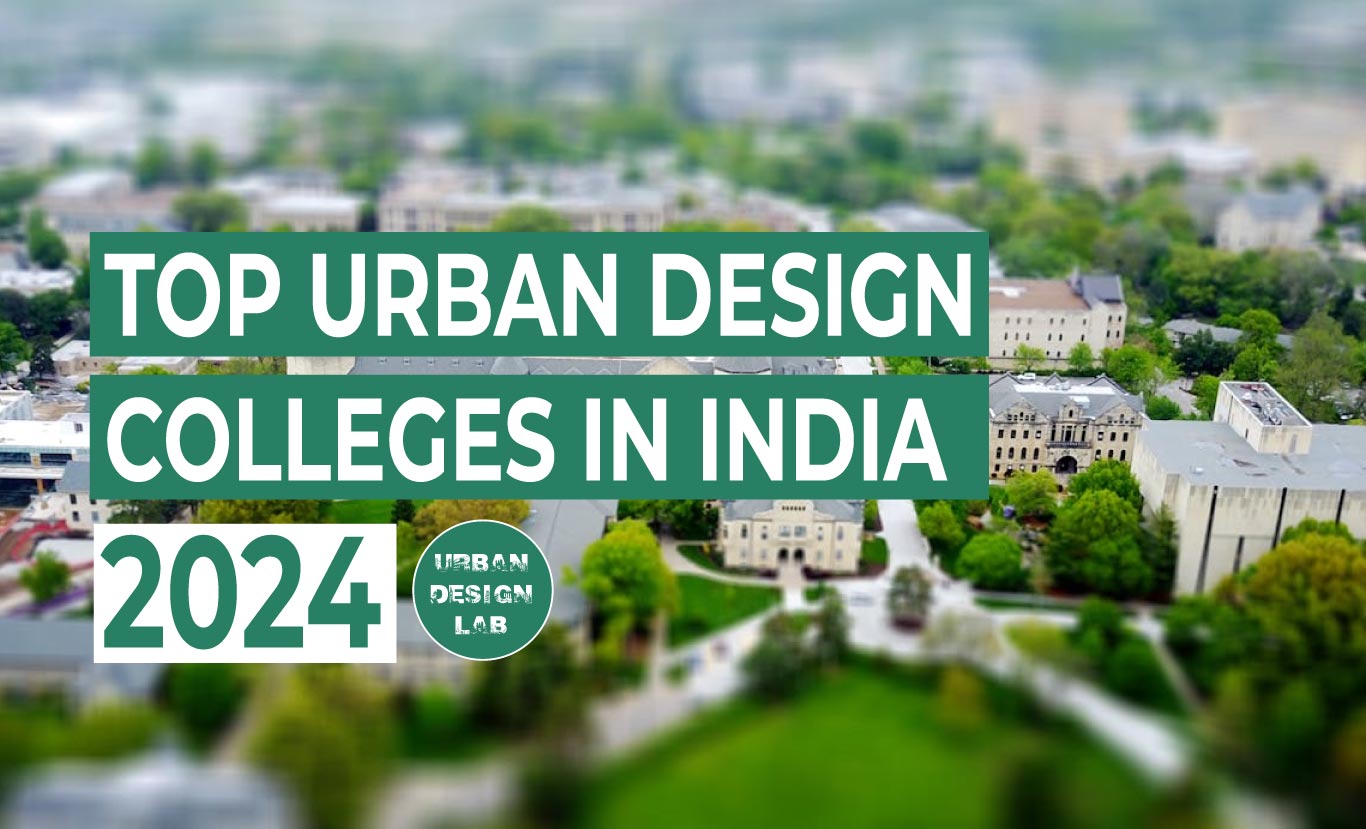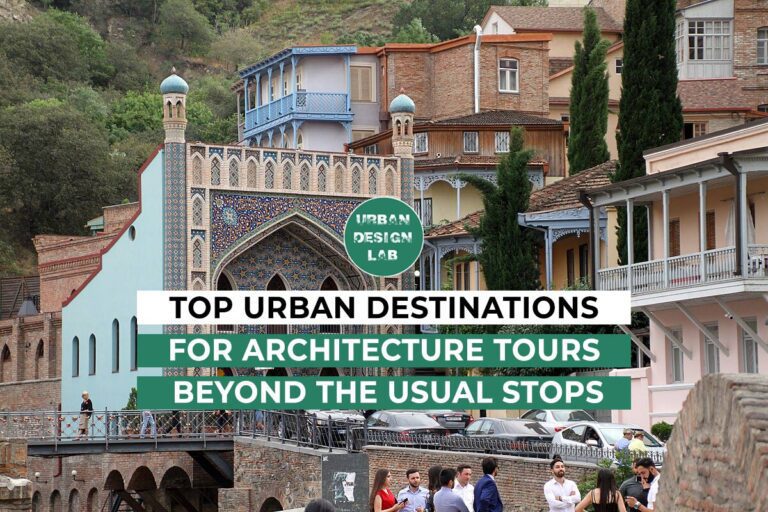
Kengo Kuma – Wood Driven Modern Architecture in Urbanism
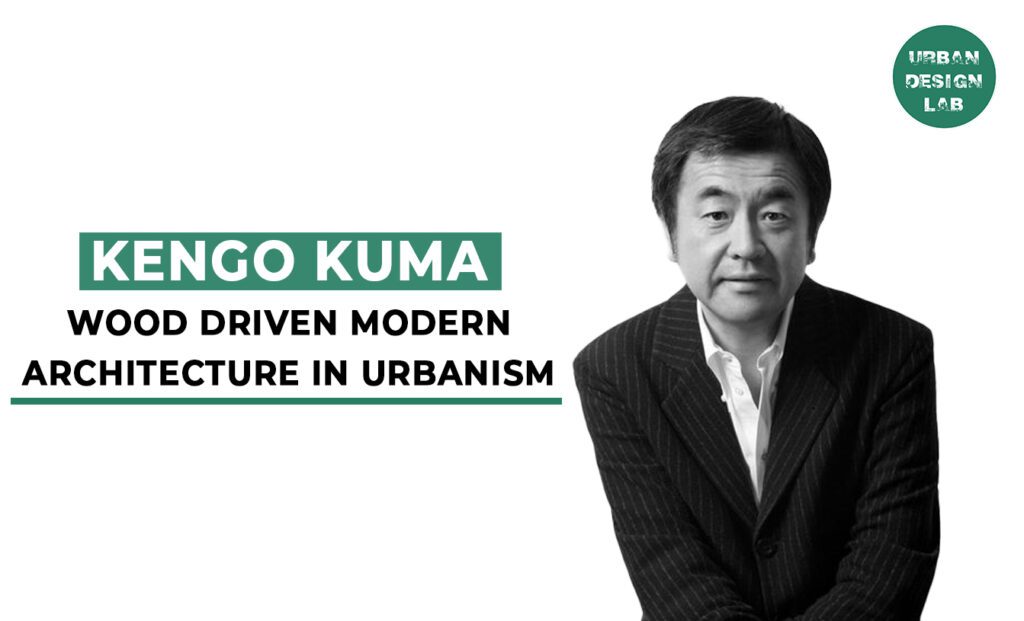
Kengo Kuma is a Japanese architect known the world over for his nature-inspired, human-centered approach to modern design. Currently, a propagator of the rejection of 20th-century heavy, industrial architecture, Kuma is an advocate of utilizing natural materials especially wood to create buildings that live in harmony with their environment rather than overpower it. His design philosophy focuses on lightness, transparency and dialogue between the inside and outside spaces and delivers deep roots based on traditional aesthetics as well as principles that support sustainability.
This article delves into Kuma’s formative influences, from his childhood in postwar Japan to education at the University of Tokyo and Columbia University. It outlines his signature style through such iconic works as the Japan National Stadium, the Asakusa Culture and Tourism Center, and the Botanical Pavilion. His works cohesively incorporate material honesty, sensory experience, and low-carbon strategies into urban environments.
Kuma’s impact on city planning is deep. His design serves as a foil to conventional city making by promoting softness, nature, and community engagement. Through his work, he is changing world architectural discourse towards more sustainable, emotionally engaged tomorrow.
Introduction
Kengo Kuma, Japan’s most famous living architect, is most famous for using native materials such as wood in innovative design approaches. His designs show a natural sensitivity to nature and culture and tend to defy the reign of steel and concrete in modern city living. Kuma’s approach to design is focused on creating buildings that coexist in harmony with nature and offer sensorial experiences for its users. As cities become more dependent on more sustainable, human-scale design solutions, Kuma’s work presents a model of the use of natural materials in high-density city conditions with taste and meaning.
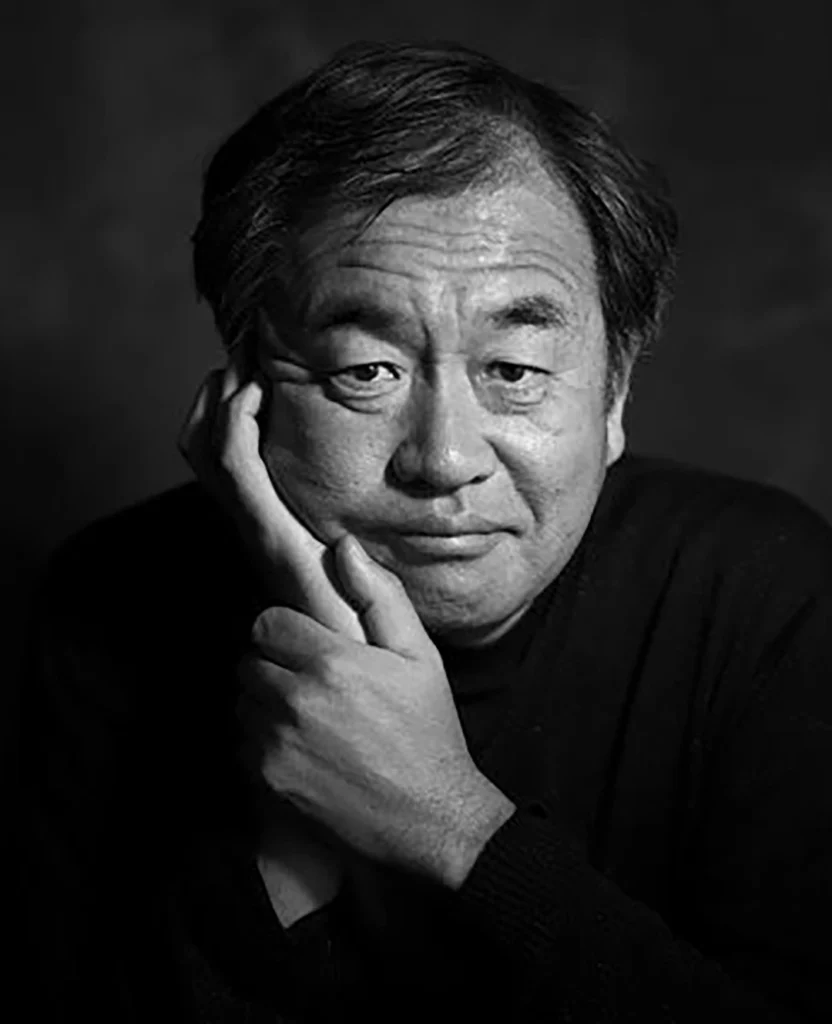
Early Life and Education
Born in 1954 in Yokohama, Japan, Kengo Kuma was a child who loved architecture from an early age and was inspired during the Tokyo Olympics of 1964 by Kenzo Tange’s stadium. He earned his degree from the University of Tokyo in 1979 and went on to further study at Columbia University in New York. Influenced as he was by both Western and Japanese theory, Kuma began to resist the strictly postwar style of architecture. In 1990, he founded his office, Kengo Kuma & Associates. Through his first travels in Europe and Africa, he was exposed to traditional building methods and natural materials, which would one day be the signature of his work building designs that are light, transparent, and organic.
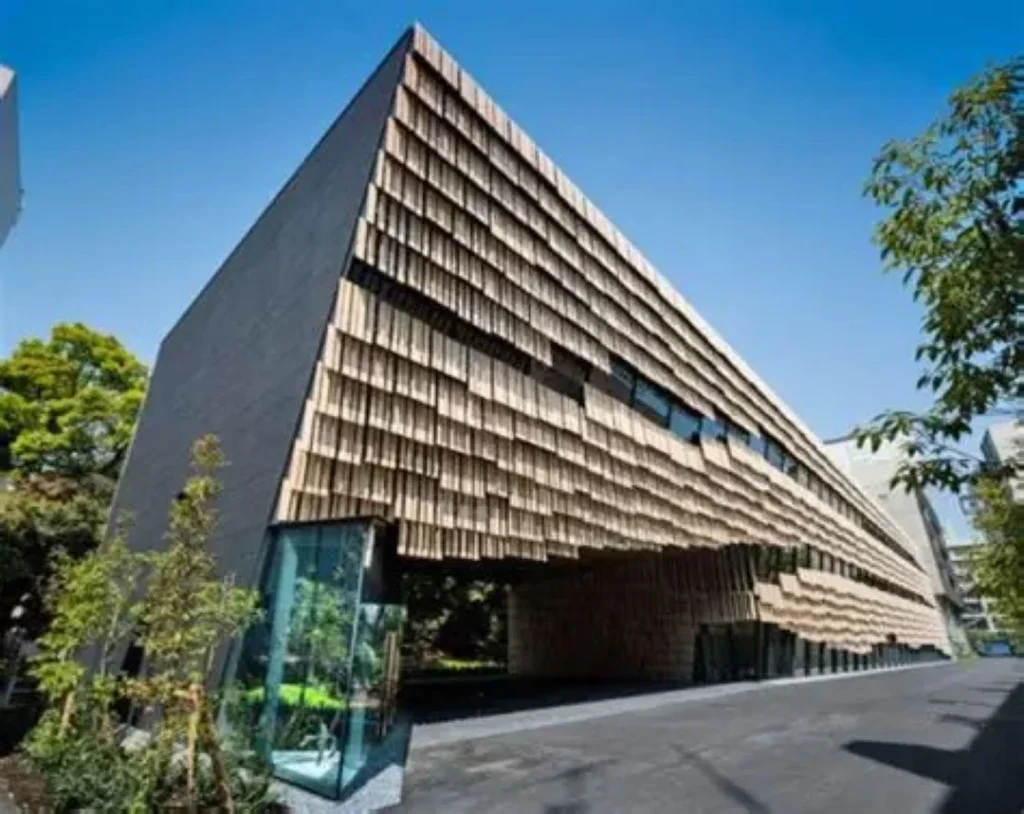
Source: Website Link
Design Philosophy and Signature Style
Kuma’s own approach to design is based on Japanese concepts of ma (void or negative space), shizen (nature), and uchi-soto (inside-outside). He would like to “erase” buildings but not overpower the landscape. Instead of imposing form, he allows site, climate, and material to determine form. Wood, stone, paper, and bamboo recur as leitmotifs throughout his works, often locally sourced and worked in traditional joinery.
One of his core principles is that new architecture should restore the link between human beings and nature. This is illustrated by his use of avoiding heavy, industrial materials in favor of light, touchable materials which will wear well. His buildings are light, layered, and often translucent, blurring distinctions between in and out. Kuma also incorporates sustainable technologies subtly, utilizing passive design principles such as natural ventilation, daylighting, and shading devices whenever feasible. His stylistic signature is not just an observable visuality but an ethical one, emphasizing low-carbon, sensorial-spaces that engage city dwellers with the rhythms of nature.
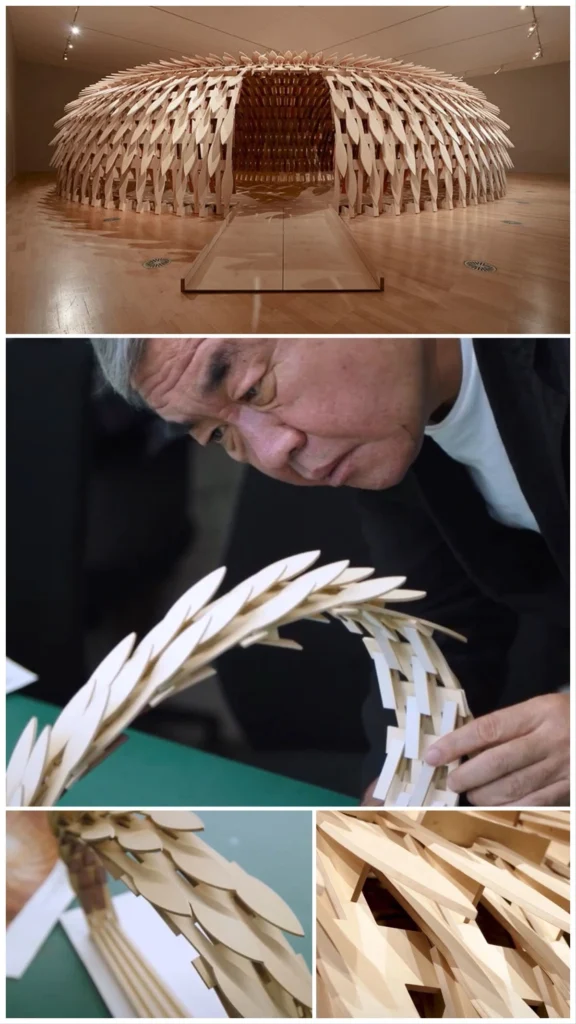
Notable Projects
Among Kuma’s best-known works is the Japan National Stadium (Tokyo, 2019), built for the 2020 Olympics. Designed with cedar and larch from throughout Japan, the stadium represents his dream of “a forest in the city.” The tiered wooden eaves and open-aired design of the stadium provide natural ventilation and reduce mechanical systems.
Another icon is the Tokyo Asakusa Culture and Tourism Center (2012), a wooden tower stacked in different levels that reinvents traditional Japanese machiya townhouses. Each level’s unique shape adapts to its function and context, producing a shifting profile in an intense urban environment.
His foray into Western urbanity is the V&A Dundee Museum in Scotland (2018), whose walls are constructed from concrete that draws inspiration from Scotland coast cliffs. Apart from the transition in material, the project is a reminder of Kuma’s lightness and layering within space.
Some of his other well-known works include the GC Prostho Museum Research Center (2010), Sunny Hills in Tokyo (2013), and the Great Bamboo Wall House in China (2002) each reflecting his commitment to material honesty and spatial harmony.
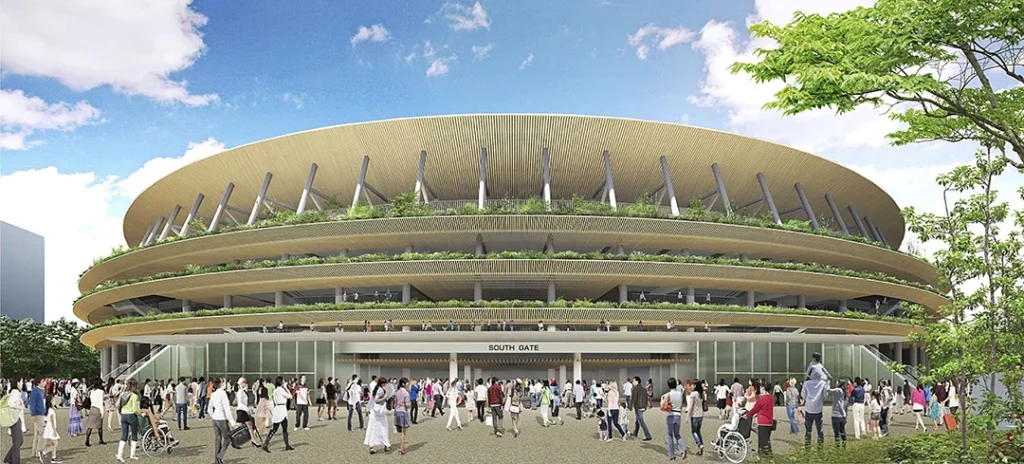
Impact on Urban Design
Kengo Kuma has transformed urban planning by advocating for architecture to reconnect people with nature, even in the heart of metropolitan sprawl. His works are counterintuitive to the brutalism inherent in post-industrial cities by embracing softness, tactility, and ecological sensitivity. Through challenging timber and conventional approaches in large-scale urban developments, he has helped revive local capacities and sustainable techniques in conventional architecture. His work comes to the world, asking a new generation of architects to rethink materiality, urban form, and human experience in public space. Kuma’s “anti-object” vision of the building that is a tapestry rather than an imposer offers an important departure from the way we design the future of cities.
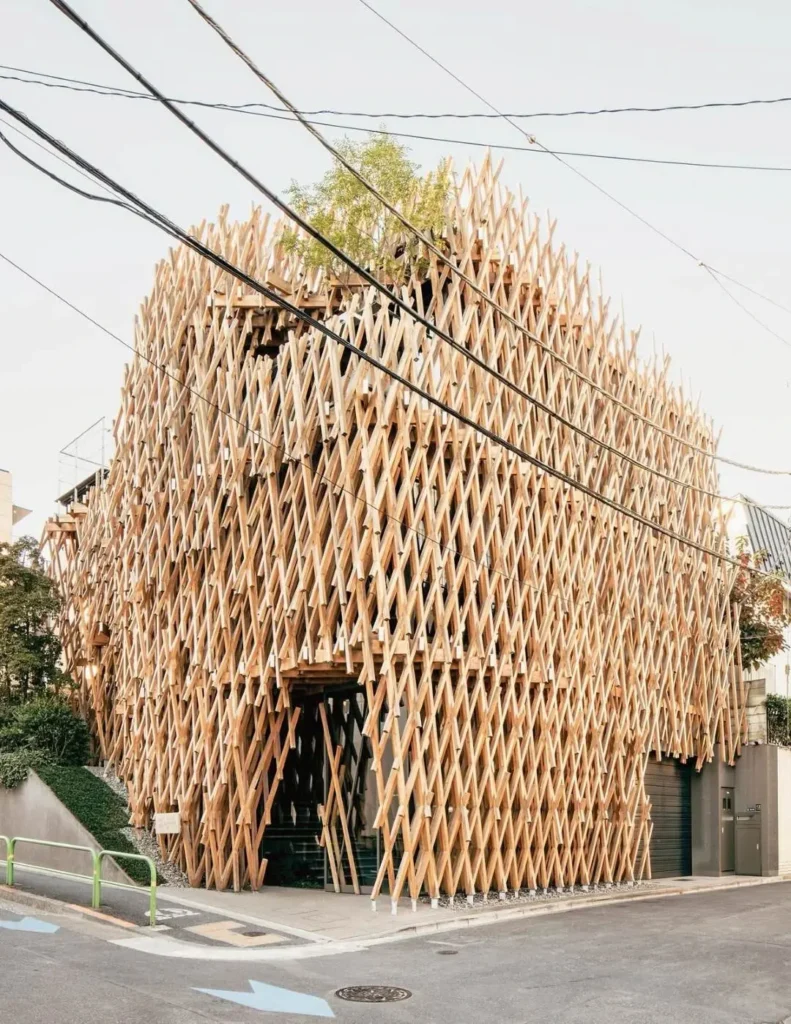
Conclusion
Kengo Kuma is a visionary architect of our era, redesigning material, space, and human connection to the built world. His work originates from traditional Japanese philosophies and is driven by an ethos of sustainability. Kuma’s buildings constitute a calming, lyrical contrast to the dominant narratives of industrial modernity. By embracing wood and other organic materials, he defies the architectural convention as much as he designs a more human and ecologically attentive urbanism.
From Japan National Stadium, the conspicuous public buildings to Botanical Pavilion, the discreet cultural installations, all Kuma’s architecture shows that he conceives of architecture as the bridge between people, nature, and place. His influence extends well beyond Japan, urging all architects to rethink the sensory and ethical dimensions of design.
As city spaces are subjected to greater environmental and social stress, Kengo Kuma’s projects are a template for constructing with sensitivity, responsiveness, and craftsmanship. Through his projects, he has shown that ecologically sustainable urban futures are not only possible through technology, but through balance, humility, and enduring material experience.
References
Kengo Kuma & Associates. (n.d.). Kengo Kuma & Associates – Official website. Retrieved July 28, 2025, from https://kkaa.co.jp
Phaidon Editors. (2020). Kengo Kuma: Complete works. Phaidon Press. https://www.phaidon.com/store/architecture/kengo-kuma-complete-works-9780714879337/
ArchDaily. (n.d.). Kengo Kuma. Retrieved July 28, 2025, from https://www.archdaily.com/tag/kengo-kuma
Frearson, A. (2019, December 4). Kengo Kuma completes Japan’s new National Stadium for 2020 Olympics. Dezeen. https://www.dezeen.com/2019/12/04/kengo-kuma-national-stadium-tokyo-olympics-2020/
Domus. (2015, January 21). Interview with Kengo Kuma: Against the monumental. https://www.domusweb.it/en/architecture/2015/01/21/kengo_kuma_against_the_monumental.html

Mennatallah Mounir Abdelmonem Ibrahim
About the Author
Mennatallah Mounir Abdelmonem Ibrahim is a second-year architecture student at the Faculty of Fine Arts, Helwan University, Cairo, Egypt. Her academic interests focus on sustainable urban development, community-centered design, and the application of geospatial technologies in architecture and planning. She has a growing passion for research on urban resilience, climate adaptation, and the role of environmental data in shaping future cities. Through her academic work, she aims to integrate design thinking with data-driven solutions to support vulnerable communities and enhance built environments. She continues to explore how architecture can contribute to a more adaptive and equitable urban future.
Related articles
UDL GIS
Masterclass
GIS Made Easy – Learn to Map, Analyse, and Transform Urban Futures
Session Dates
23rd-27th February 2026

Urban Design Lab
Be the part of our Network
Stay updated on workshops, design tools, and calls for collaboration
Curating the best graduate thesis project globally!

Free E-Book
From thesis to Portfolio
A Guide to Convert Academic Work into a Professional Portfolio”
Recent Posts
- Article Posted:
- Article Posted:
- Article Posted:
- Article Posted:
- Article Posted:
- Article Posted:
- Article Posted:
- Article Posted:
- Article Posted:
- Article Posted:
- Article Posted:
Sign up for our Newsletter
“Let’s explore the new avenues of Urban environment together “






























