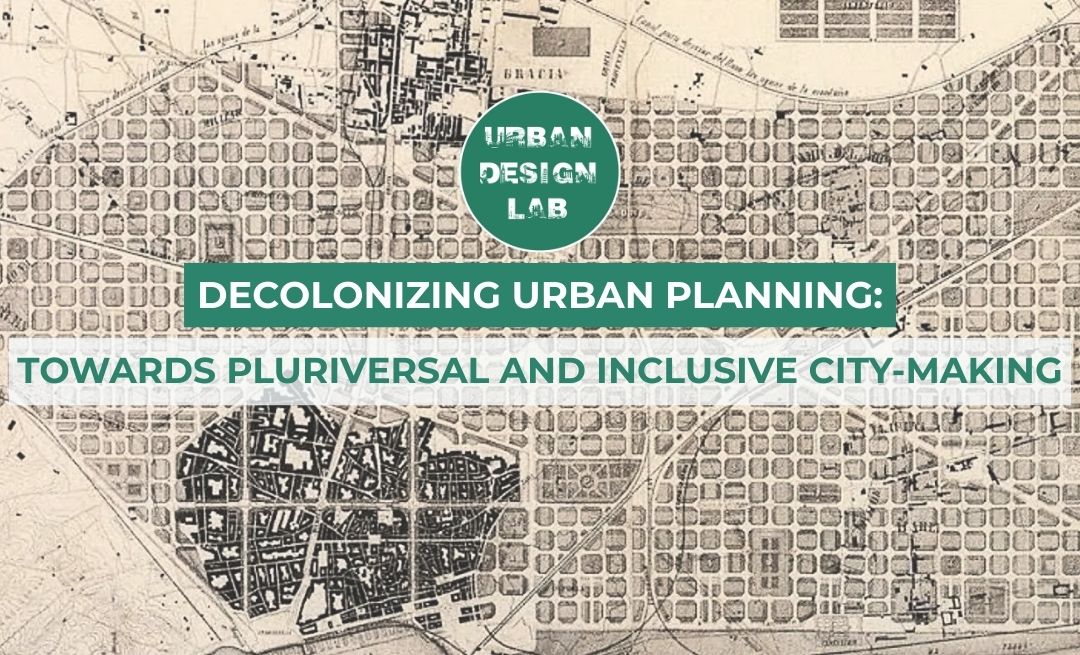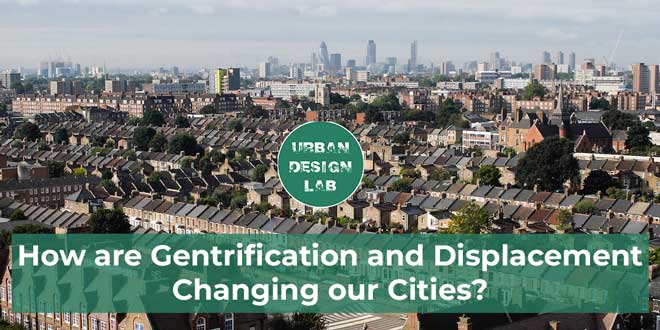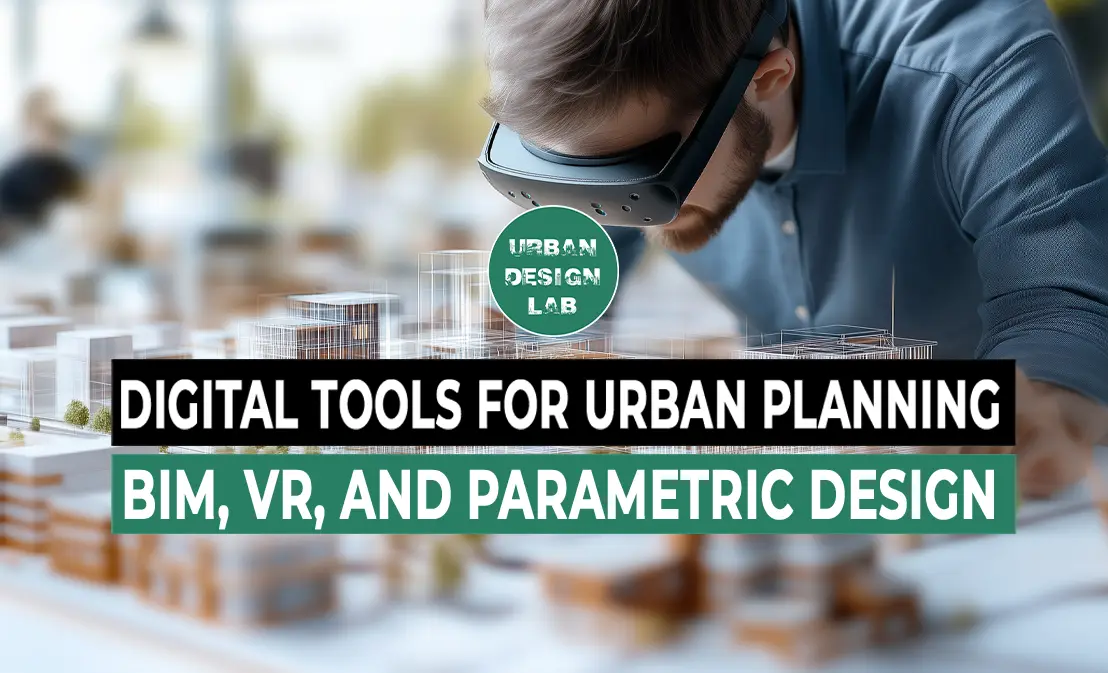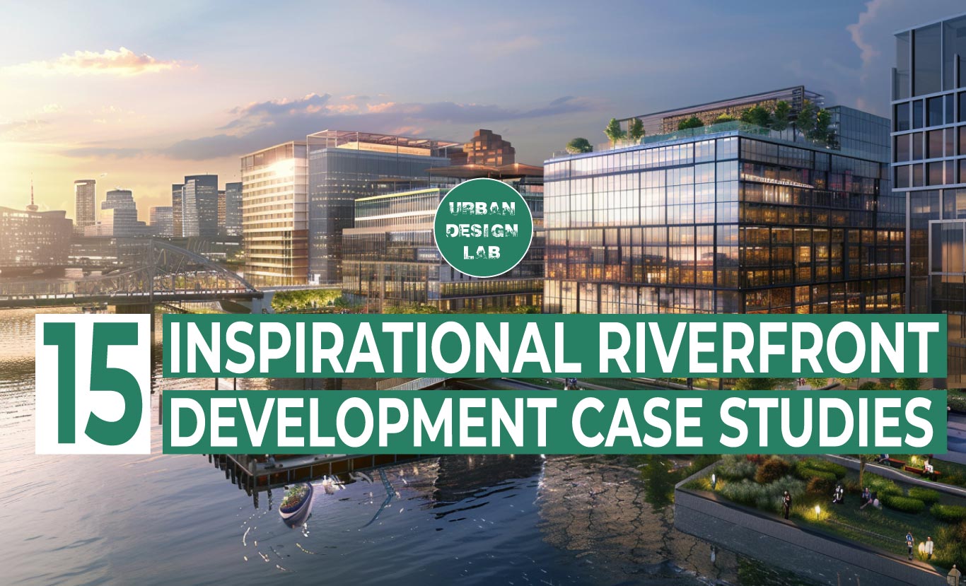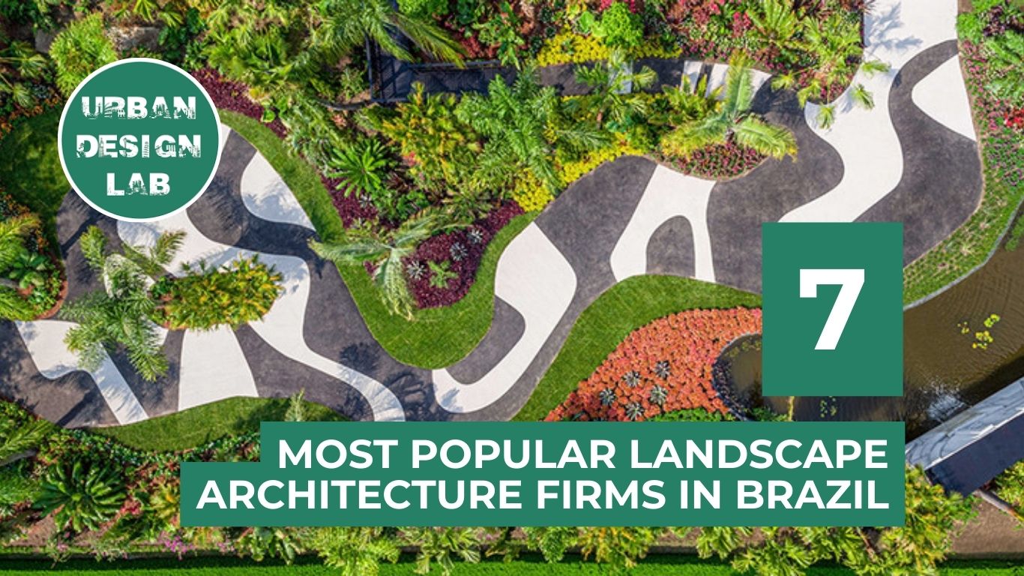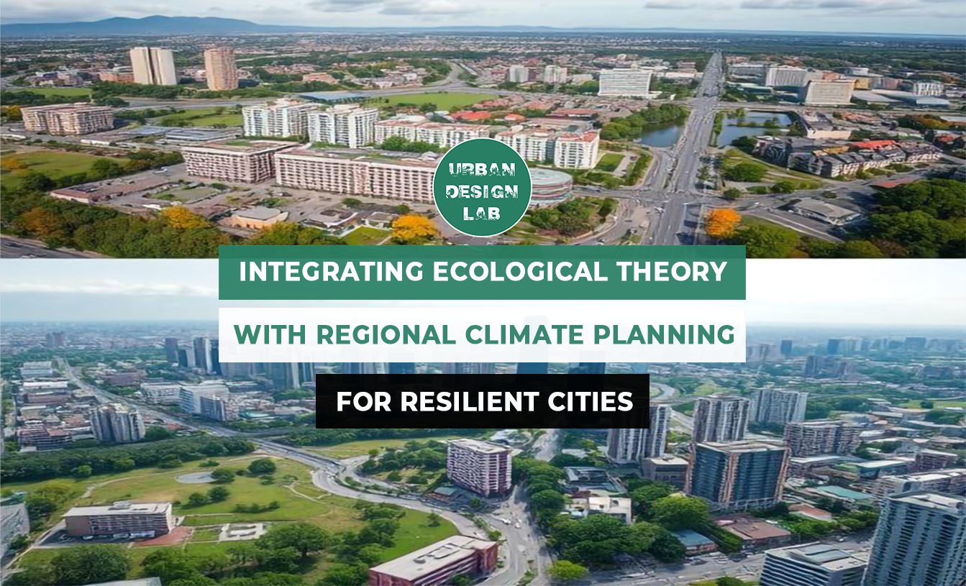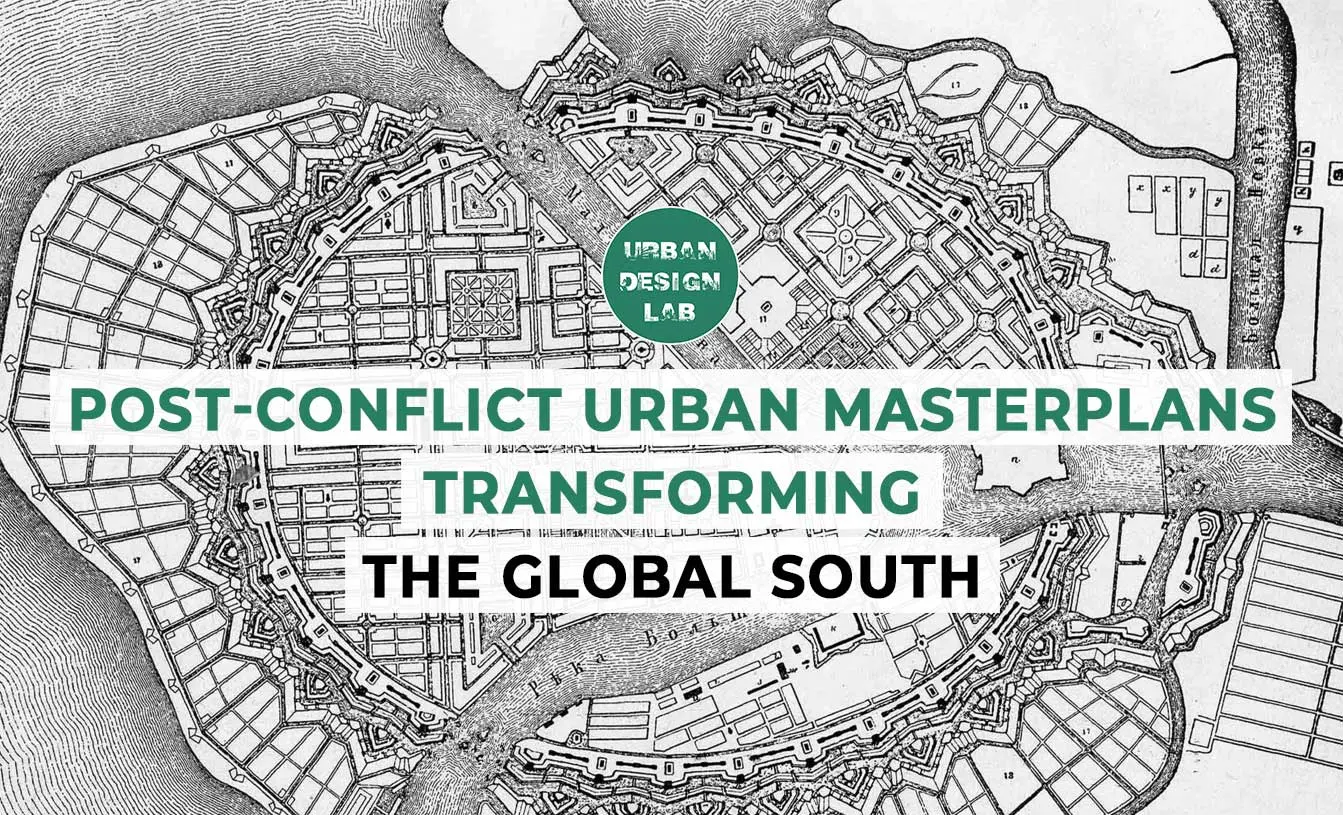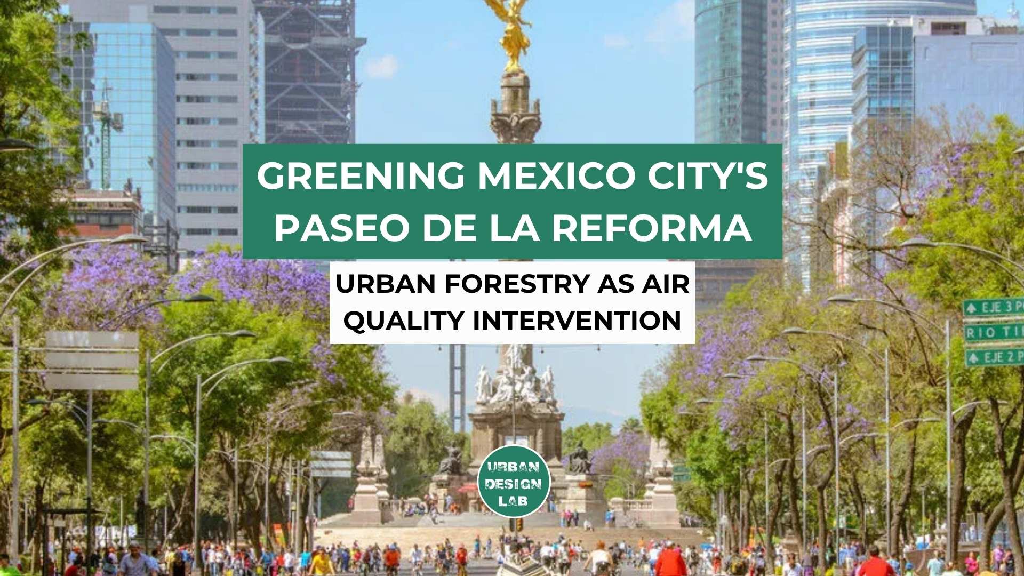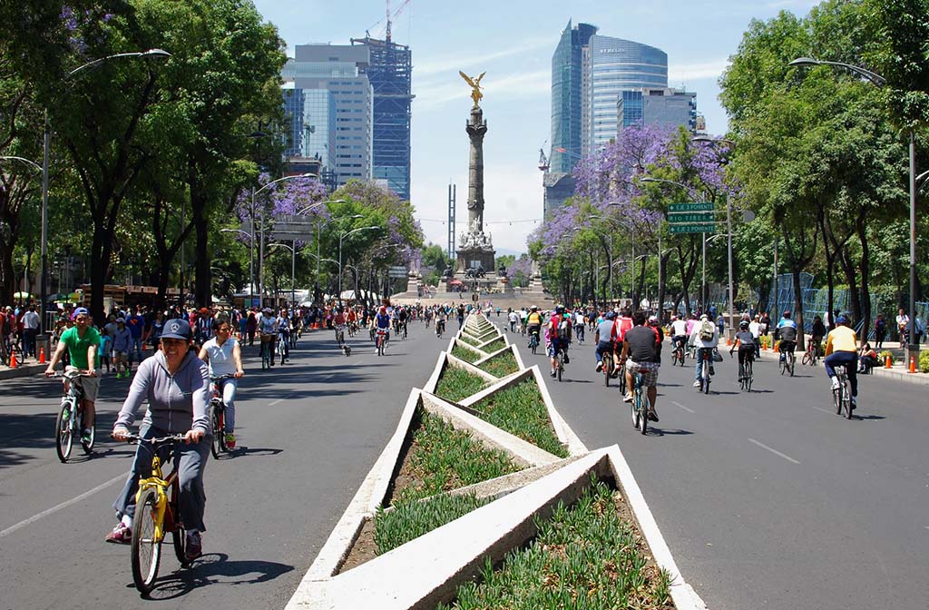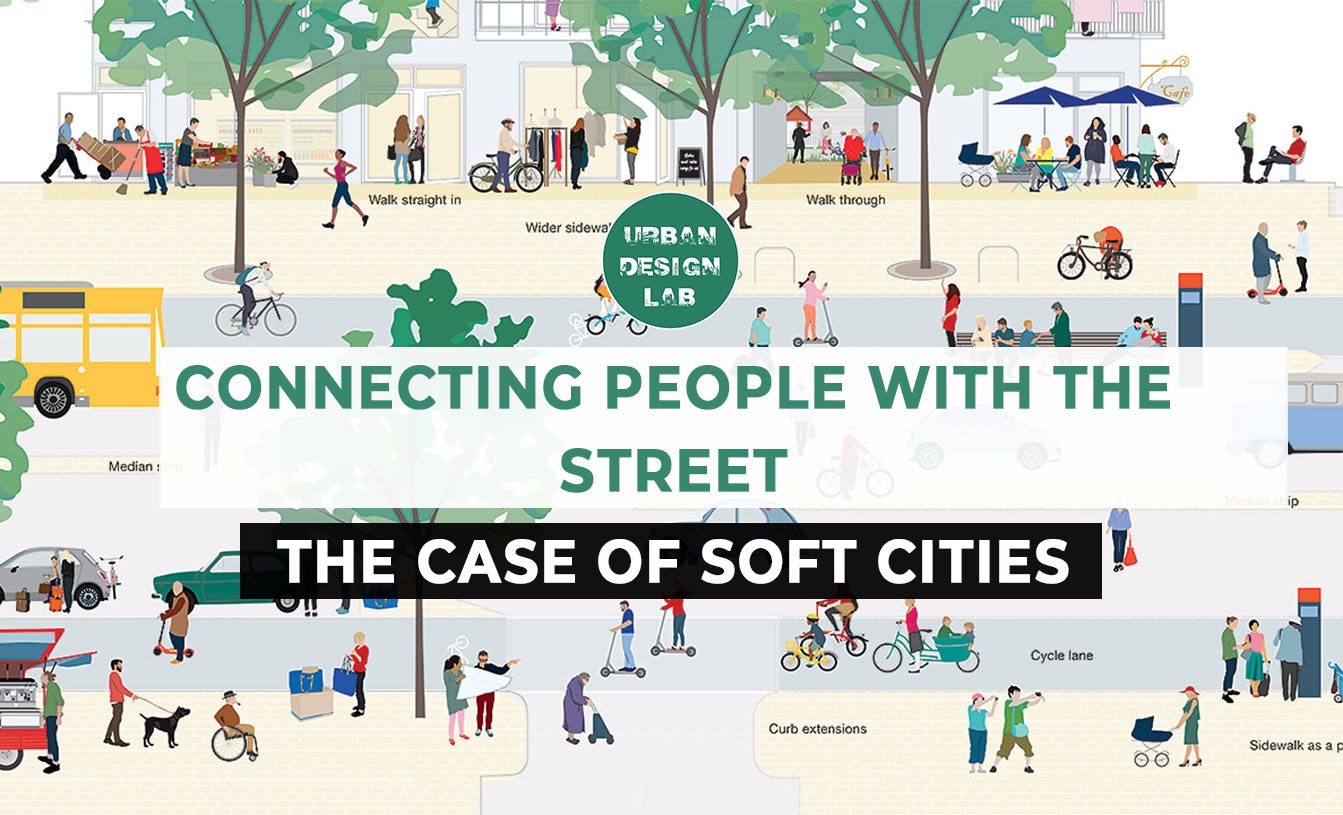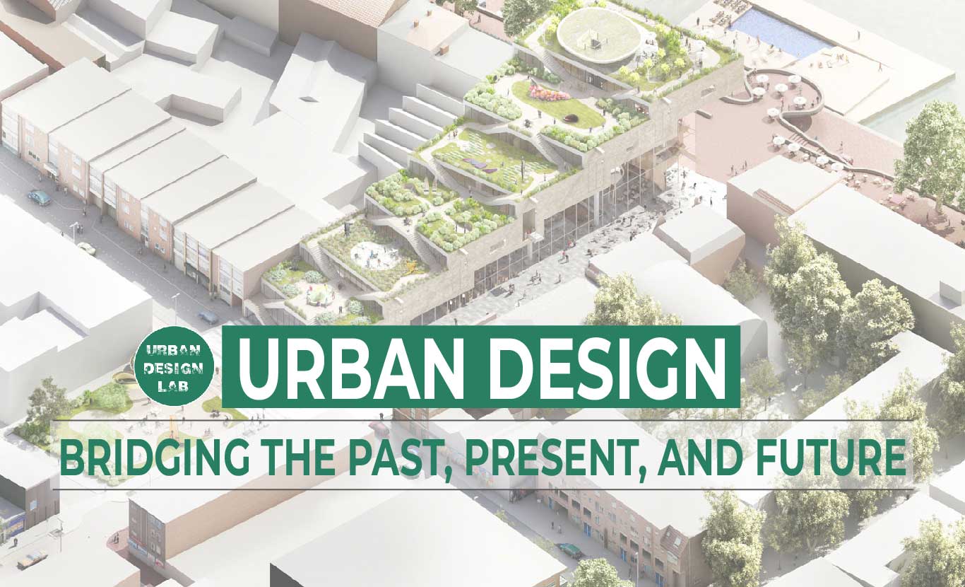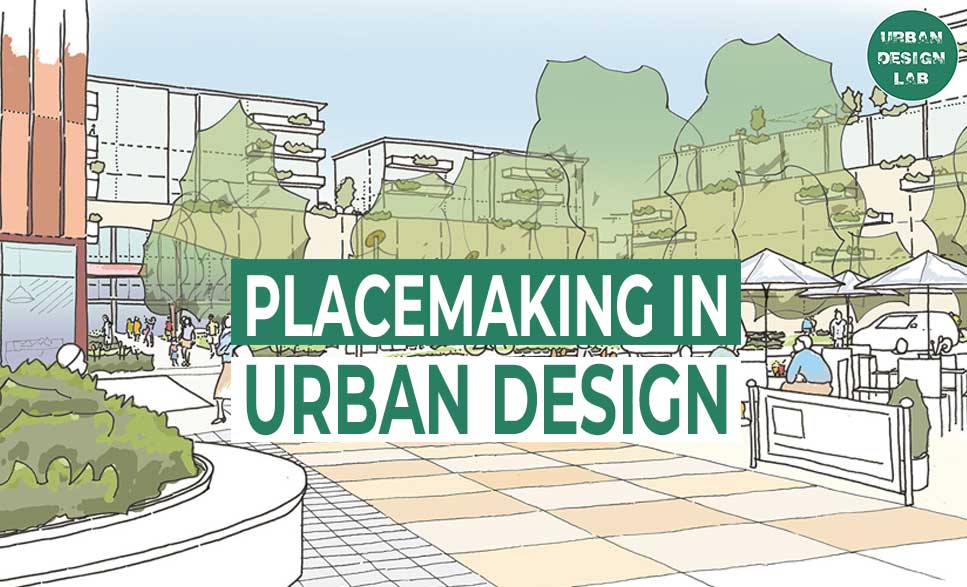
The New Urbanism: Successes and failures

New Urbanism seeks a reversion to pre-war neighborhoods that were designed to be at the human-scale, highly walkable, offer community opportunities for ample engagement, and follow traditional neighborhood development patterns. This article will aim to assess the successes and shortcomings of three realized New Urbanist projects. While these projects vary in their level of integration of New Urbanist ideals, all three are heavily influenced by them. This comparative analysis is designed to identify the key factors that drive successful integration and determine whether New Urbanist principles hold the key to solving our urban ills.
1. Harbor Town, Tennessee, United States
One of the exemplars of New Urbanist-style development is a 132-acre long residential village located on a sandbar adjacent to Memphis, Tennessee. Previously unutilized land, and once even slated for the development of the I-240 expressway, was transformed into a residential project that embodied Traditional Neighborhood Development (TND). The project has been the recipient of countless awards and continues to be highly regarded by planners.
Its developers – Henry Turley, RTKL Associates, and LRK – envisioned a highly-dense, human-scaled, and formally planned residential neighborhood that facilitated community development and peaceful village life. While this emerged independently from New Urbanism, it shares in New Urbanism’s vision of a reversion back from unbridled suburban expansion and towards pre-war TND. The project very effectively realized both New Urbanism’s formal planning guidelines and its vision of empowering the inner-city.

Infill Development
The project is classified as a large-scale infill site adjacent to the main central business district of Memphis. It allocated close to 900 units of mixed residential homes spread across apartments, rowhouses, and detached homes organized within small lots. These are organized within gridded streets and connected via radial wide boulevards. These are sensitive to their historical context and closely resemble housing developments present in pre-war Memphis. Sidewalks are designed with ample street trees and lead through a network of public parks, playgrounds, and nature trails.
This development pattern increases walkability, accessibility, and creates opportunities for organic community engagement. Within walking distance are small-scale retail businesses, a school, grocery, amenities, sports facilities, eateries, etc. This disincentivizes private vehicle use and empowers pedestrian movement and liveability. According to Minervini (2014) in his article, The long view: A look back at Harbor Town’s first 25 years, its residents have been afforded many opportunities to create connections and build community.
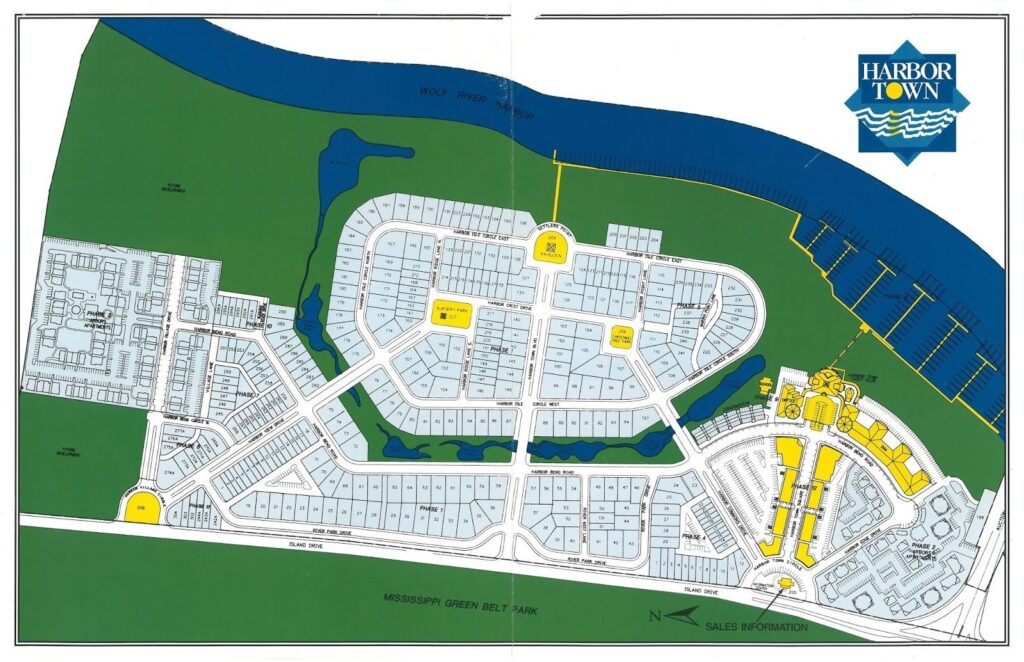
Strengthening the Inner-City of Memphis, Tennessee
Above all, Harbor Town’s greatest success, especially in the eyes of New Urbanist thinkers, was its contribution to restoring and revitalizing the Memphis inner-city. The re-allocation of resources and development away from inner-cities to the suburban fringe is, what New Urbanists identify as, the catalyst for many of the greatest ills our urban centers currently face to this day. Therefore, the most exemplary New Urbanist neighborhood do more than apply TND planning structures but re-invigorate, empower, and establish connections with urban downtowns.
While Harbor Town represents a strong case study for the realization of New Urbanist principles, it is also relatively rare for these New Urbanist new towns to have access to large-scale infill sites near urban centers. Location and availability of land play a major role in the realization of these neighborhoods, as is evident in the following case study.
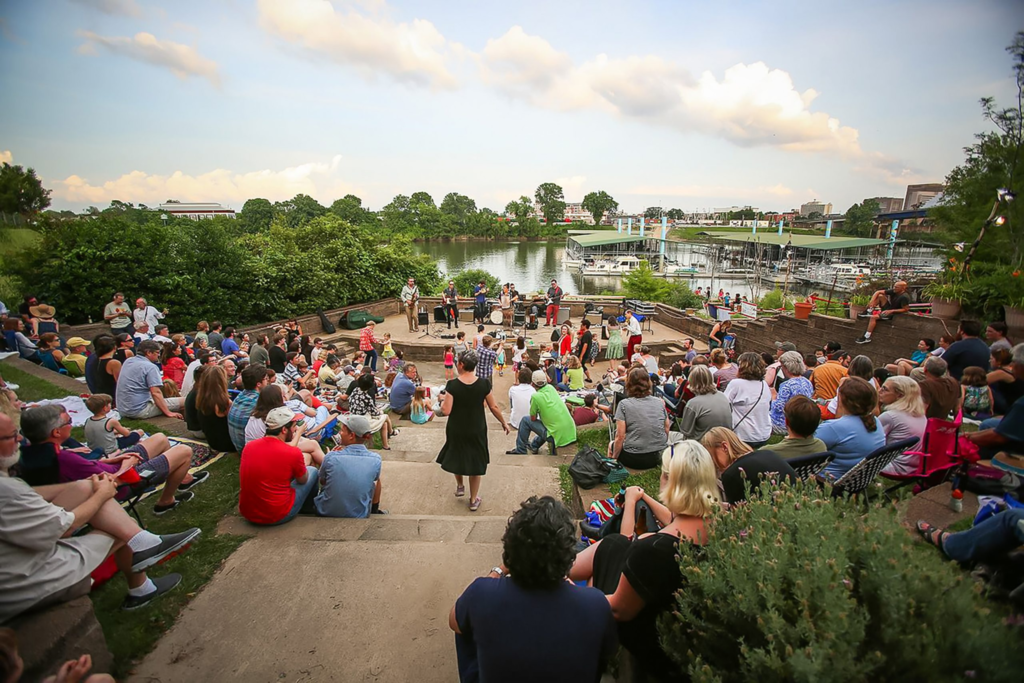
2. Cornell, Markham, Canada
Planned in the 1990s in Markham, Canada, Cornell is a neighborhood currently being developed within the New Urbanist framework. It was one of the first New Urbanist new towns to be conceived in Canada and heavily leaned on contributions from a prominent New Urbanist, Andre Duany and his firm DPZ. While the plan is not completed, multiple sections have been developed and can be assessed.
Urban Fringe
Cornell is being developed in Markham, a regional municipality located to the Northeast of Toronto, the province of Ontario’s central business district, and the inner-city of the Greater Toronto Area (GTA). Markham is located on the fringes of the GTA and is primarily made up of residential neighborhoods, although significant growth and commercialization are in process. Cornell represents a New Urbanist new town developed on the urban fringe and away from the inner-city, and thus, much more closely resembles suburban communities.
Cornell was designed to be a dense, highly pedestrianized, and well-connected residential village. Similar to Harbor Town and other New Urbanist developments, Cornell strategically abides by the formal planning characteristics detailed within traditional neighborhood development (TND) structures. This includes the organizing of streets along a grid, in contrast to the curvilinear, cul-de-sac patterns found in suburban towns. Townhouses and detached houses are lined up in rows situated within small lots with front porches and balconies. These provide a variety of housing types buffered by wide sidewalks and porous block structures that increase the accessibility and walkability of the neighborhood.
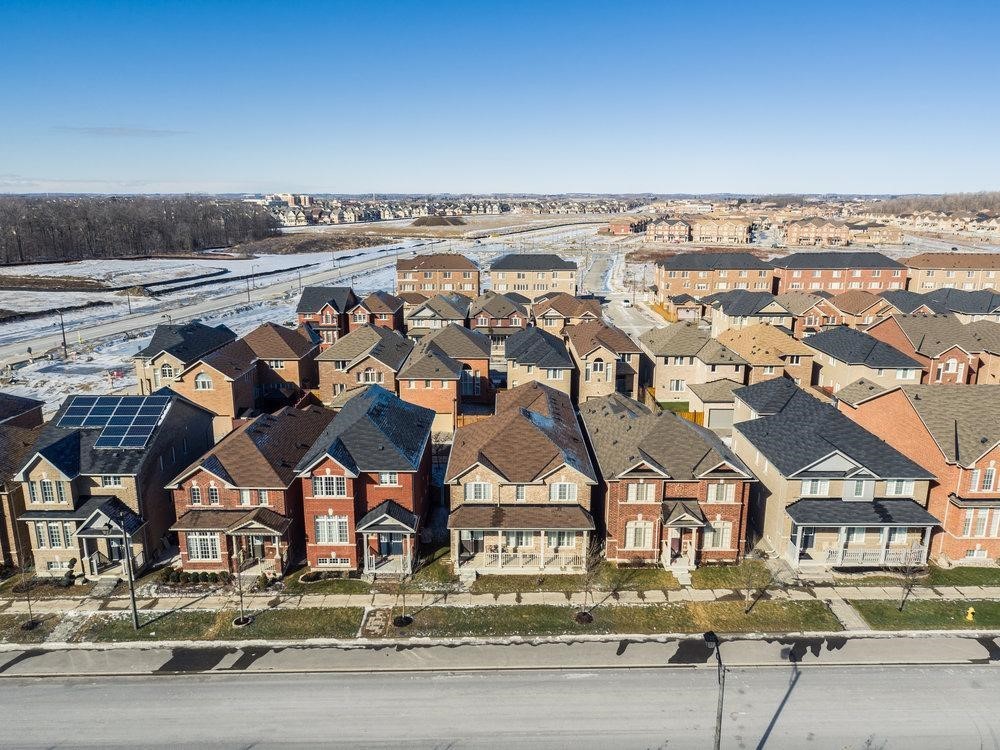
New Urbanism Unrealized
While these elements satisfy the formal planning structure outlined in TND, Cornell fails to establish three key factors integral to the New Urbanist agenda: mixed-use community spaces, walkability, and access to a range of transit nodes.
First, the neighborhood lacks a central, public space. While a commercial center was planned with the development, named the Cornell Center, it has thus far not been realized. This is a missed opportunity to provide a key communal hub to the neighborhood. Second, while the urban structure is compact, it lacks access to amenities, services, and entertainment within walking distance. This severely hampers walkability in the area and fails to incentivize active transport. Third, while there are several bus stops in the area, their reach is limited. The underdeveloped public transit network heavily incentivizes private vehicle use.
Cornell, while it mimics the urban structure of TND, fails to achieve the New Urbanist principles it set out to. Instead, the development has, in an interesting way, repeated the same unsustainable practices – such as lack of public space, poor walkability, and overreliance on the automobile – it was designed to oppose. This is heavily driven by location. Due to the development occurring at the urban fringe, it cannot take advantage of pre-existing developments, commercial centers, or transit networks and must navigate these in isolation. When New Urbanist principles exist in isolation, they can, evidently, mimic suburban developments.
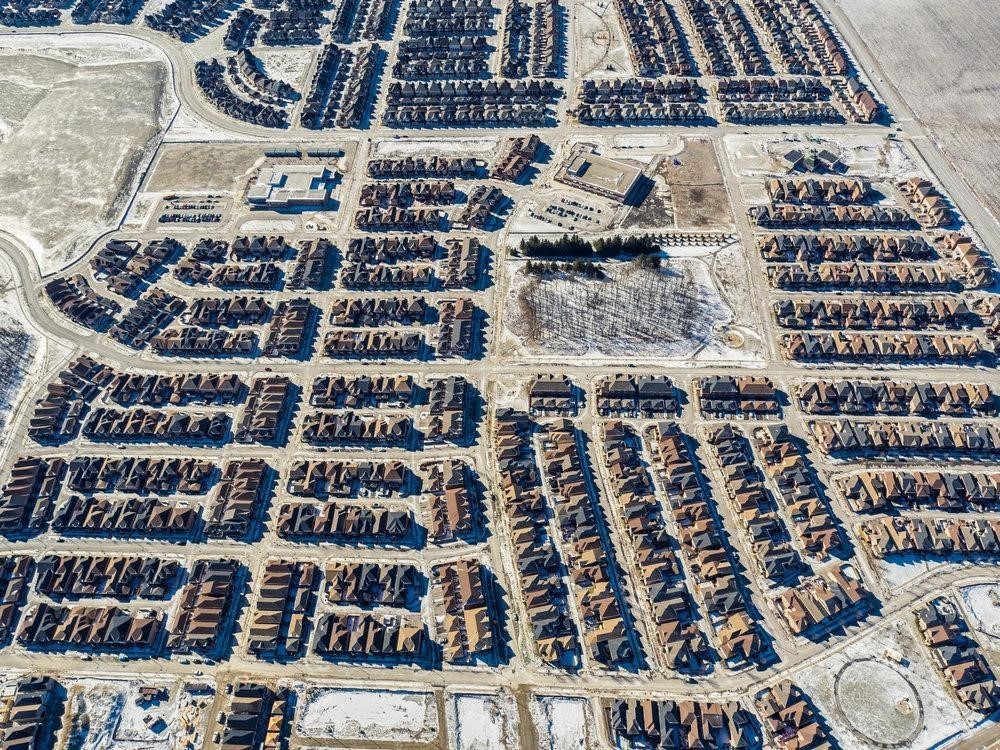
3. Navi Mumbai, India
In India, the intention to create an all-inclusive area for the poor conjures up images of ethnic ghettos, which contrasts sharply with New Urbanism’s belief that “affordable housing should be distributed throughout the region to avoid concentrations of poverty” (Charter, Congress for the New Urbanism,
1996). Mumbai, for example, has borne the brunt of its rapidly growing population and linear urban sprawl.
Mumbai city planning has been detrimentally organic throughout, with clustering zones, resulting in a high impact on land use and underutilized spaces. The application of new urbanism principles is far-reaching and cannot fully function in Mumbai due to the city’s existing clogged fabrics. However, the planning authorities have considered a few principles, such as walkability and transportation modes, diversity, and placemaking, in order to adopt its characteristic in parts of Mumbai.
Recent construction and planning of Metro trains and subways, as well as various bridges and flyovers, may benefit in reducing travel time with public transportation. Diversity is an important factor in the new development, as it creates opportunities for interaction and community-driven spatial zones. The Brihanmumbai Municipal Corporation (BMC) recognizes the importance of placemaking in the thriving city of Mumbai and has sanctioned various avenues of underutilized and reinterpretation-worthy spaces to amalgamate with several stakeholders and create vibrant and appealing avenues.
Despite such efforts, it can be stated that the principles of New Urbanism are challenging to integrate into pre-existing developments. Cities such as Mumbai have found alternatives in the development of new towns and suburbs in expanding sprawls and can rescind the principles in full capacity in such spaces.
Satellite City as an alternative to pre-existing neighborhood
Navi Mumbai, an emergent planned city in the 1970s, is an example of one of the world’s largest planned new cities, conceived as a satellite city to relieve the strain on Mumbai. Adi Kanga, a civil engineer, envisioned Navi Mumbai. With renowned architect Charles Correa as Chief Architect, the
‘City and Industrial Development Corporation (CIDCO)’ began the development of approximately 16,000 hectares of land to the northeast of Mumbai. The following are the main characteristics of Navi Mumbai.
1. According to TNS, zoning has influenced its planning and divisions in various sectors, allowing clustering while ensuring clear centers and edges. As a result, there is a single-use zoning pattern with distinct areas for industrial, commercial, residential, and institutional activity. Navi Mumbai is divided into thirteen townships. Each township had several sectors. Many of the sectors were residential in nature. The neighborhoods are self-sufficient, with their own grocery store and primary school. Each node has a commercial sector that is centrally located.
2. The Navi Mumbai development plan calls for an integrated transportation system comprised of roads, railways, metro rail, water transport, and an airport that is fully integrated with the overall transportation system of the Mumbai Metropolitan Region.
3. Various commercial and information technology hubs have increased job growth. This will result in a thriving ecosystem of jobs, business opportunities, and allied service industries all within walking distance.
4. On the residential front, it currently has a palatable entry price point and a plethora of options. Real estate is experiencing rapid growth.
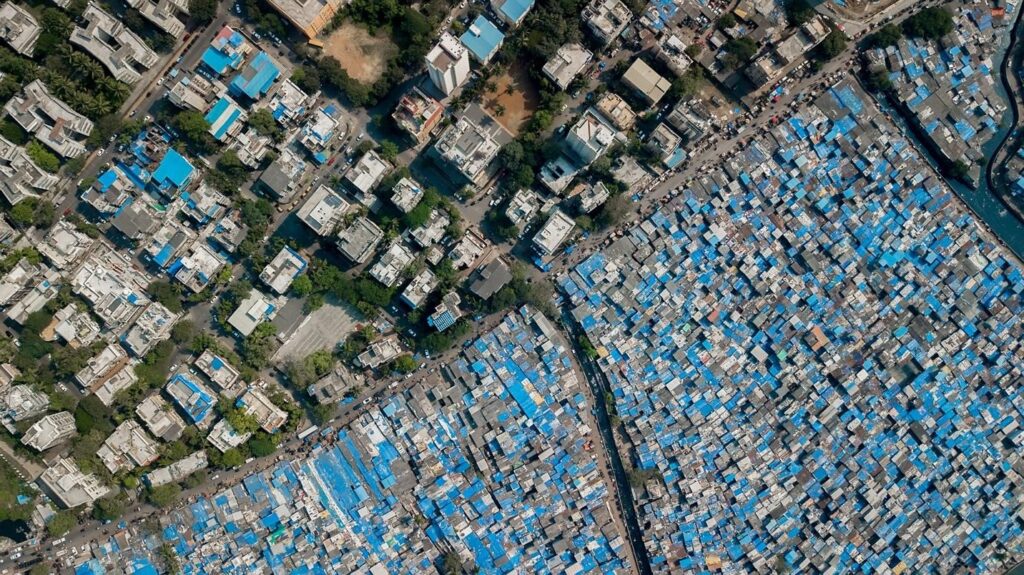
New Urbanism Realized: The Verdict
New urbanism fosters its human-centric, scaled approach to creating avenues for the ease of livability and parametrically altering various social and environmental consequences. While these principles provide a robust foundation for a suburban alternative, its realizability is often called into question. Based on the three case studies above, New Urbanism principles require two key factors to be optimally realized: proximity to the inner-city and ample undeveloped land – as is the case for Harbor Town, Tennessee, one of the exemplars of the movement. But when either factor is missing – Cornell’s development on the urban fringe and Navi Mumbai’s compact built form – it becomes difficult to apply standardized principles of New Urbanism.
Existing neighborhoods with high densities, organically developed cities, heritage sites, and drastic weather environments can result in distinctively altering their effectiveness, and in some cases, it fails to meet the need of the extreme urban context with rapid population growth and pre-existing neighborhood conditions. These principles can be applied creatively in a greenfield development while maintaining a precarious balance of placemaking, but it eventually converges with a suburban setting.
At their best, New Urbanist new towns create dynamic, livable, and walkable neighborhoods that are strengthened by strong communal links and deep cultural identity. At their worst, these new towns run the risk of repeating the mistakes made by post-war suburban development. It is clear that while principles of human-centered design, walkability, community, and sustainability are valuable elements of city planning, New Urbanism requires further testing and growth to truly create resilience in our cities.
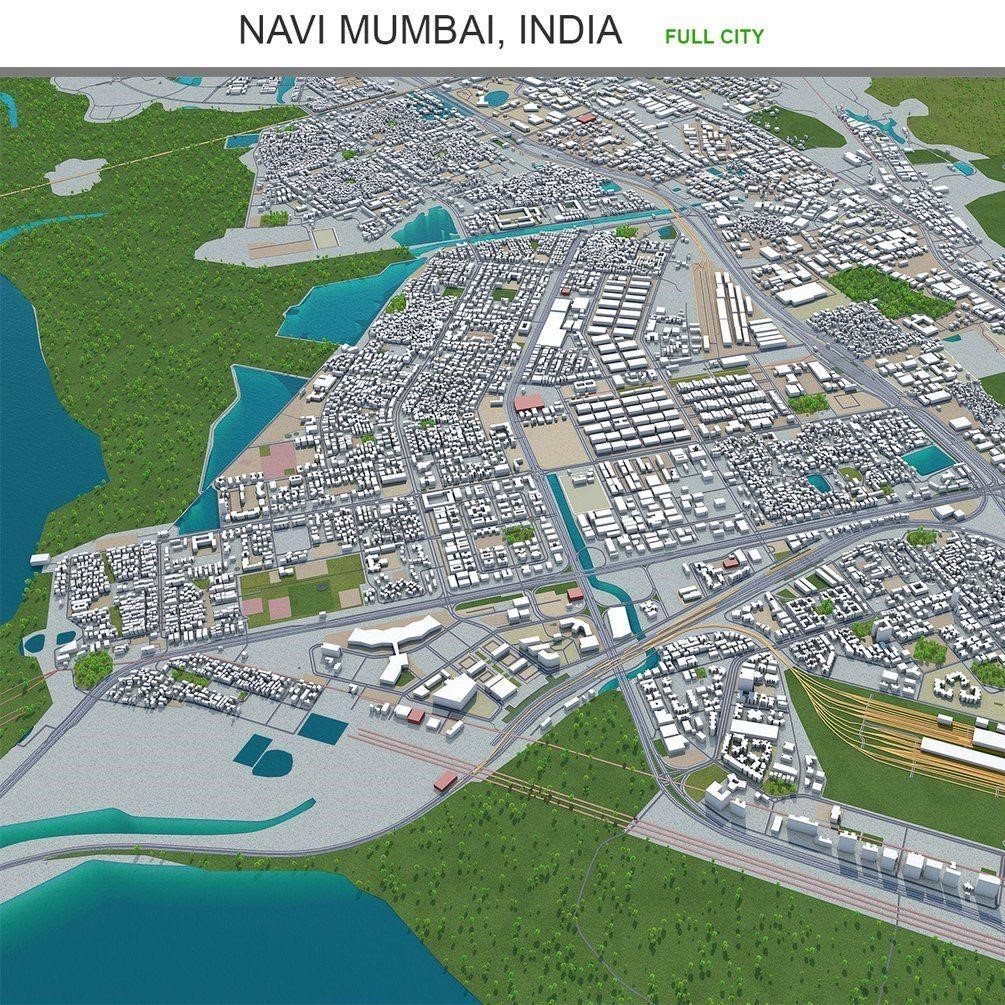
About the Authors
Ivanne Cheng is currently a student at the University of Sydney pursuing a Masters in Urbanism specializing in Urban Design. He wants to help shape cities towards becoming more thoughtfully designed, environmentally sustainable, and reflective of the needs of their inhabitants. He enjoys hiking, playing Smash Bros., Jiu-Jitsu, and giving his two dachshund dogs the attention they deserve.
Urvi Basu is an architect from Mumbai who has graduated from Ctes college of architecture, Mumbai University in the year 2020. She has gained experience in designing hospital, hospitality and residential projects from project management and architectutral design firms. As the global community realizes the sparks of an irreversible climate, she wants to be proactive in the processes of improving the built environment with appropriate solutions and innovative processes to provide sensitive designs. Her area of interest lies in learning about integrating design with a futuristic approach to development that can mitigate impacts through conscious urbanism in inter-scalar forms.
Related articles


Architecture Professional Degree Delisting: Explained

Periodic Table for Urban Design and Planning Elements


History of Urban Planning in India
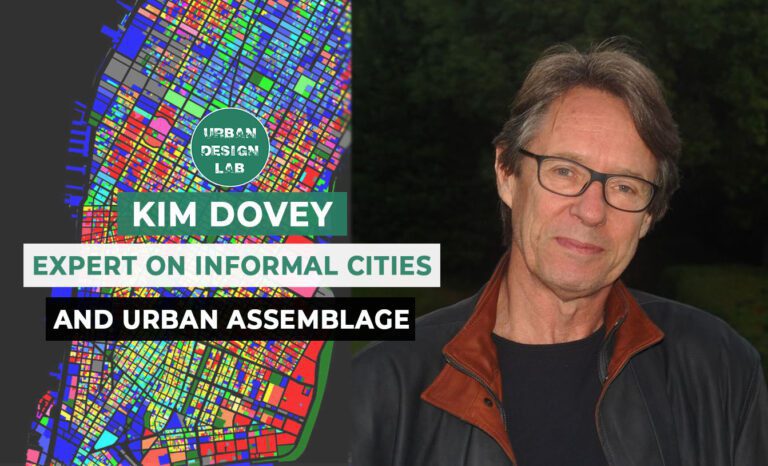
Kim Dovey: Leading Theories on Informal Cities and Urban Assemblage
UDL GIS
Masterclass
GIS Made Easy – Learn to Map, Analyse, and Transform Urban Futures
Session Dates
23rd-27th February 2026

Urban Design Lab
Be the part of our Network
Stay updated on workshops, design tools, and calls for collaboration
Curating the best graduate thesis project globally!

Free E-Book
From thesis to Portfolio
A Guide to Convert Academic Work into a Professional Portfolio”
Recent Posts
- Article Posted:
- Article Posted:
- Article Posted:
- Article Posted:
- Article Posted:
- Article Posted:
- Article Posted:
- Article Posted:
- Article Posted:
- Article Posted:
- Article Posted:
- Article Posted:
Sign up for our Newsletter
“Let’s explore the new avenues of Urban environment together “




























