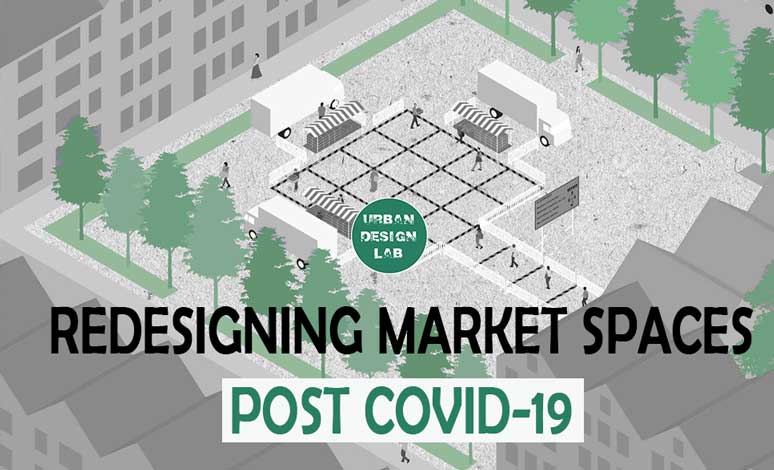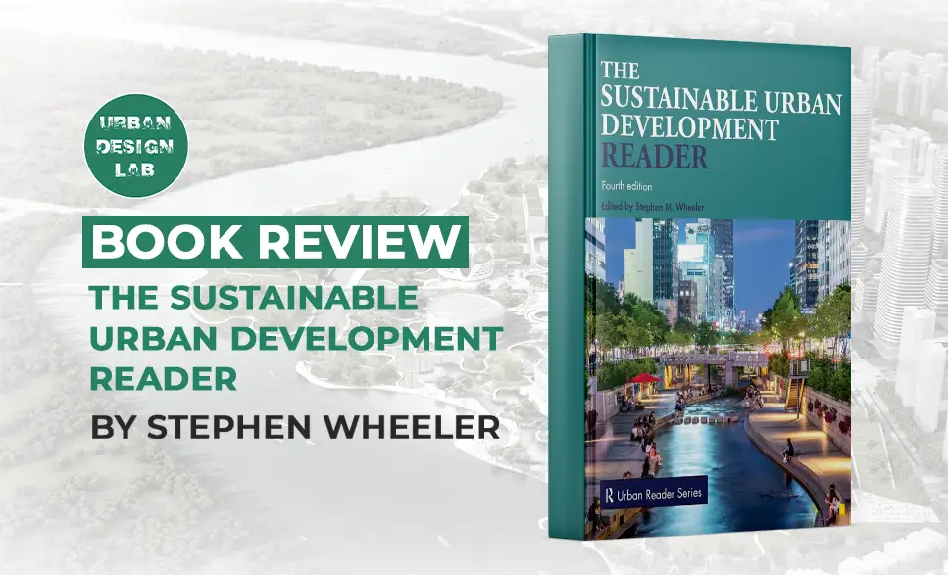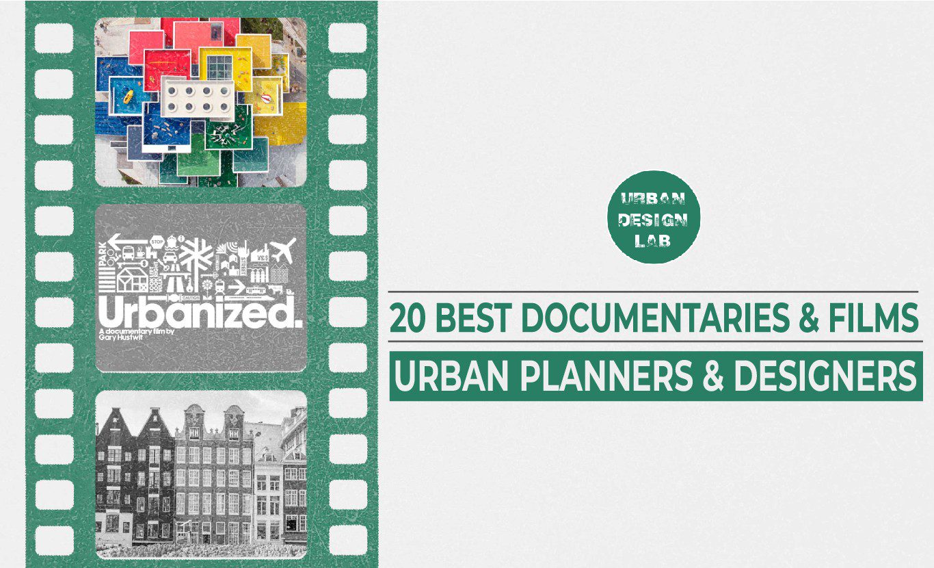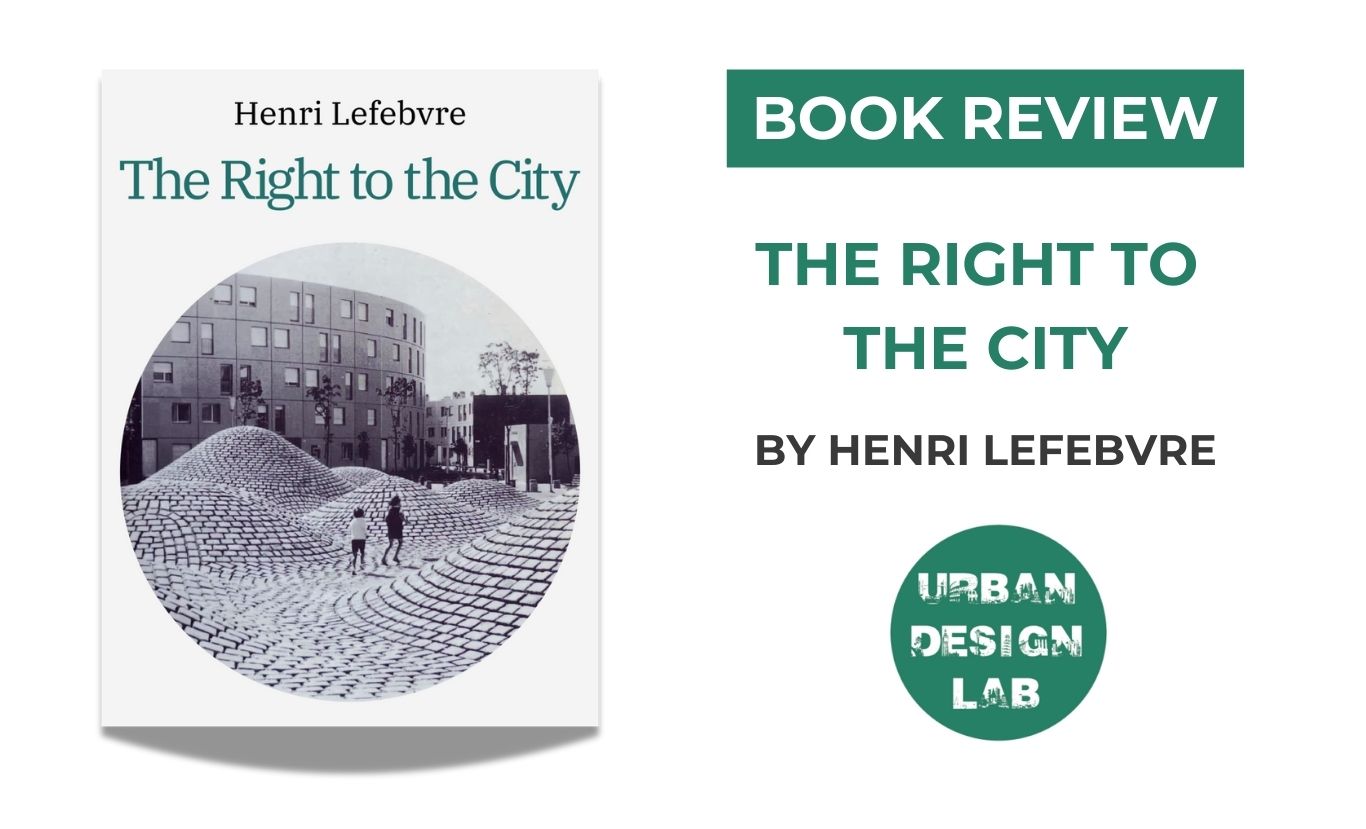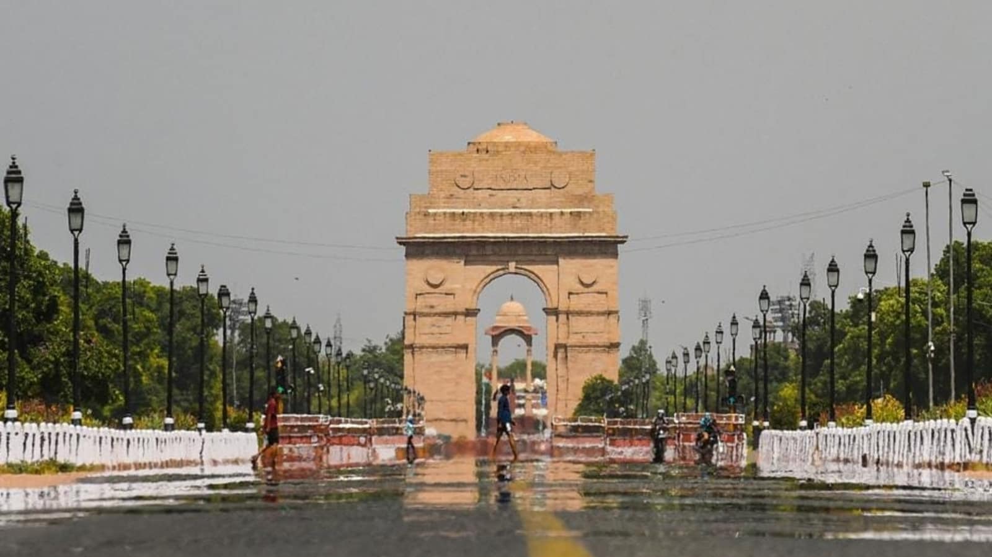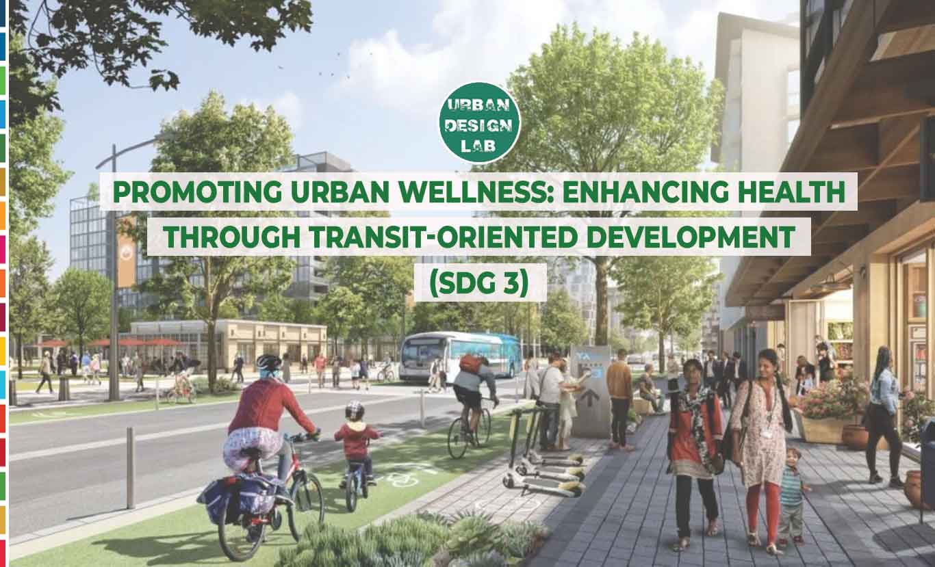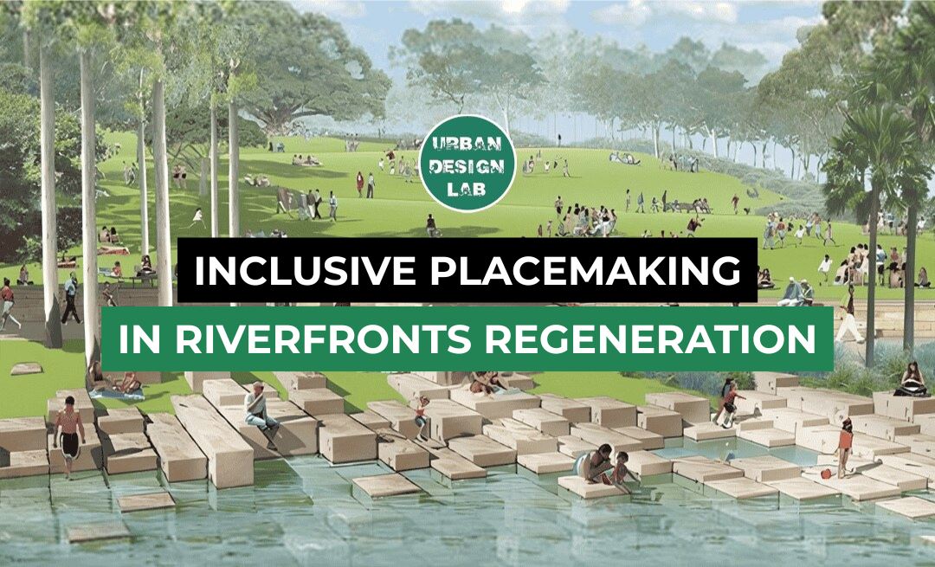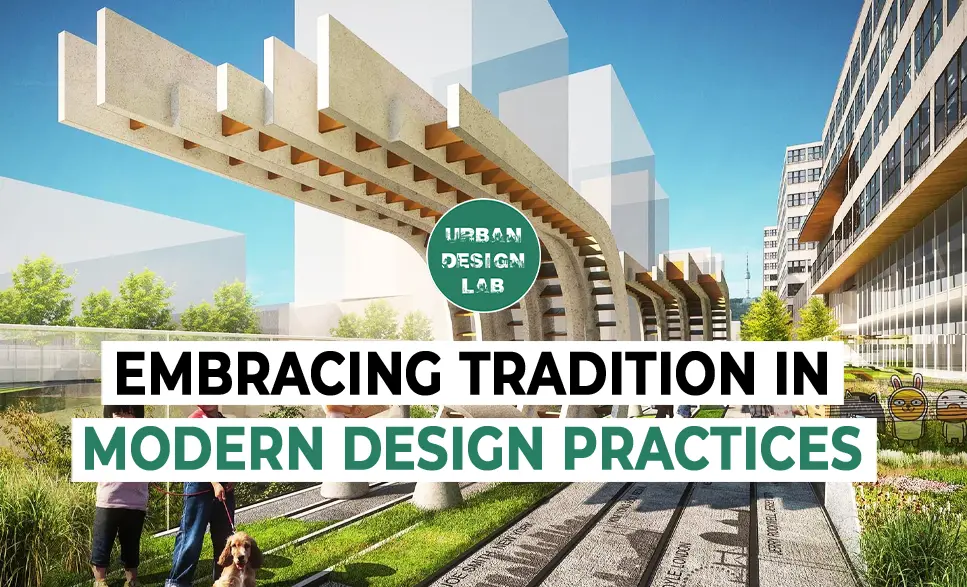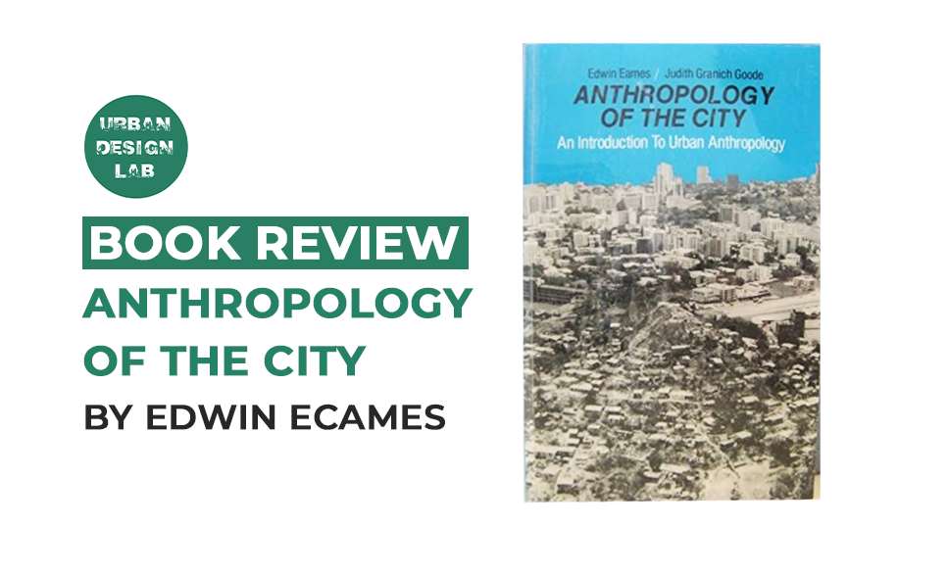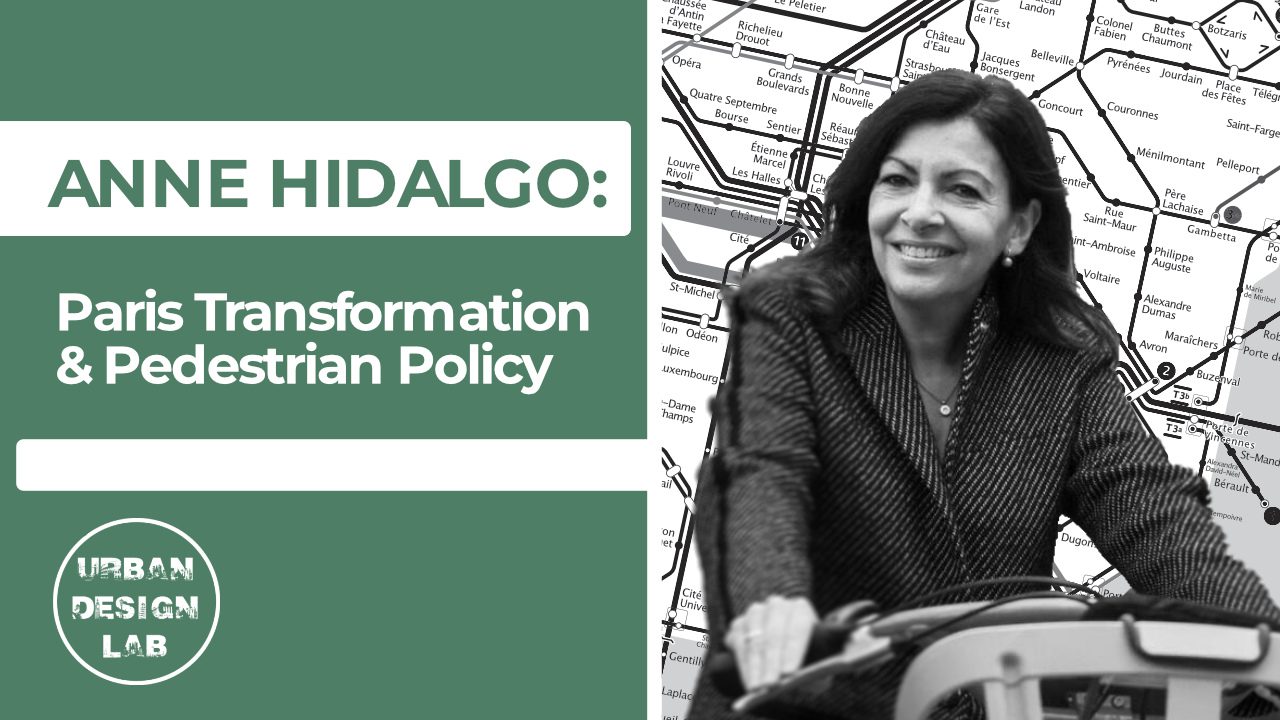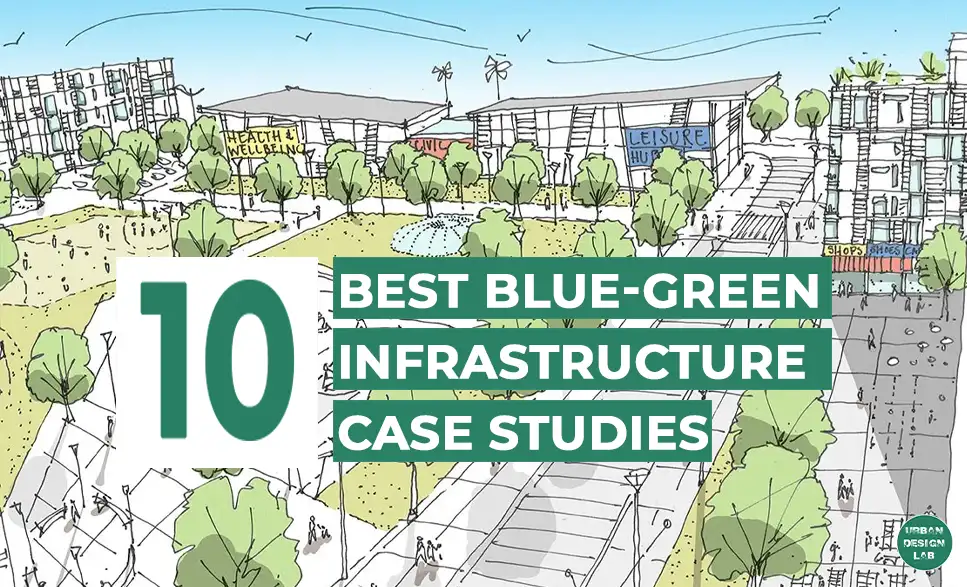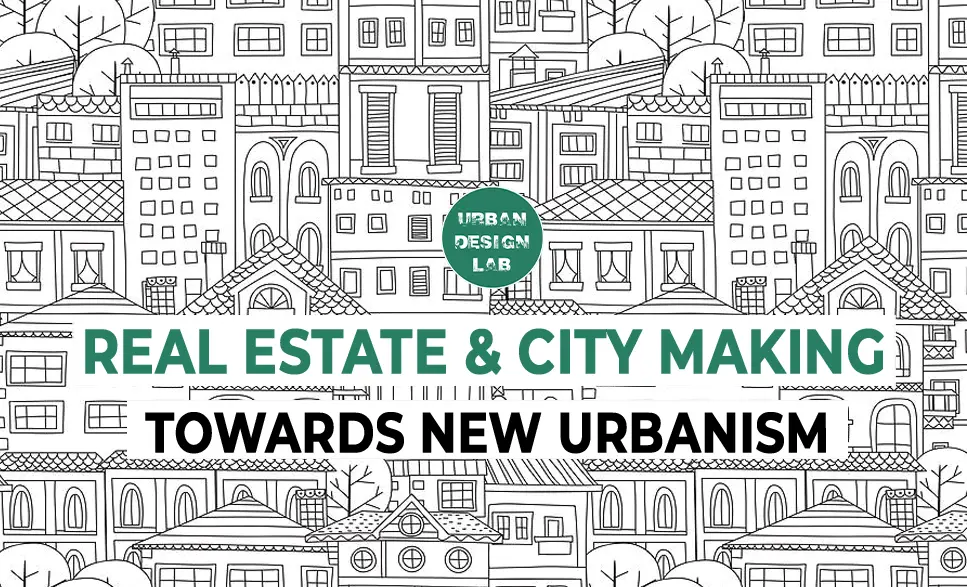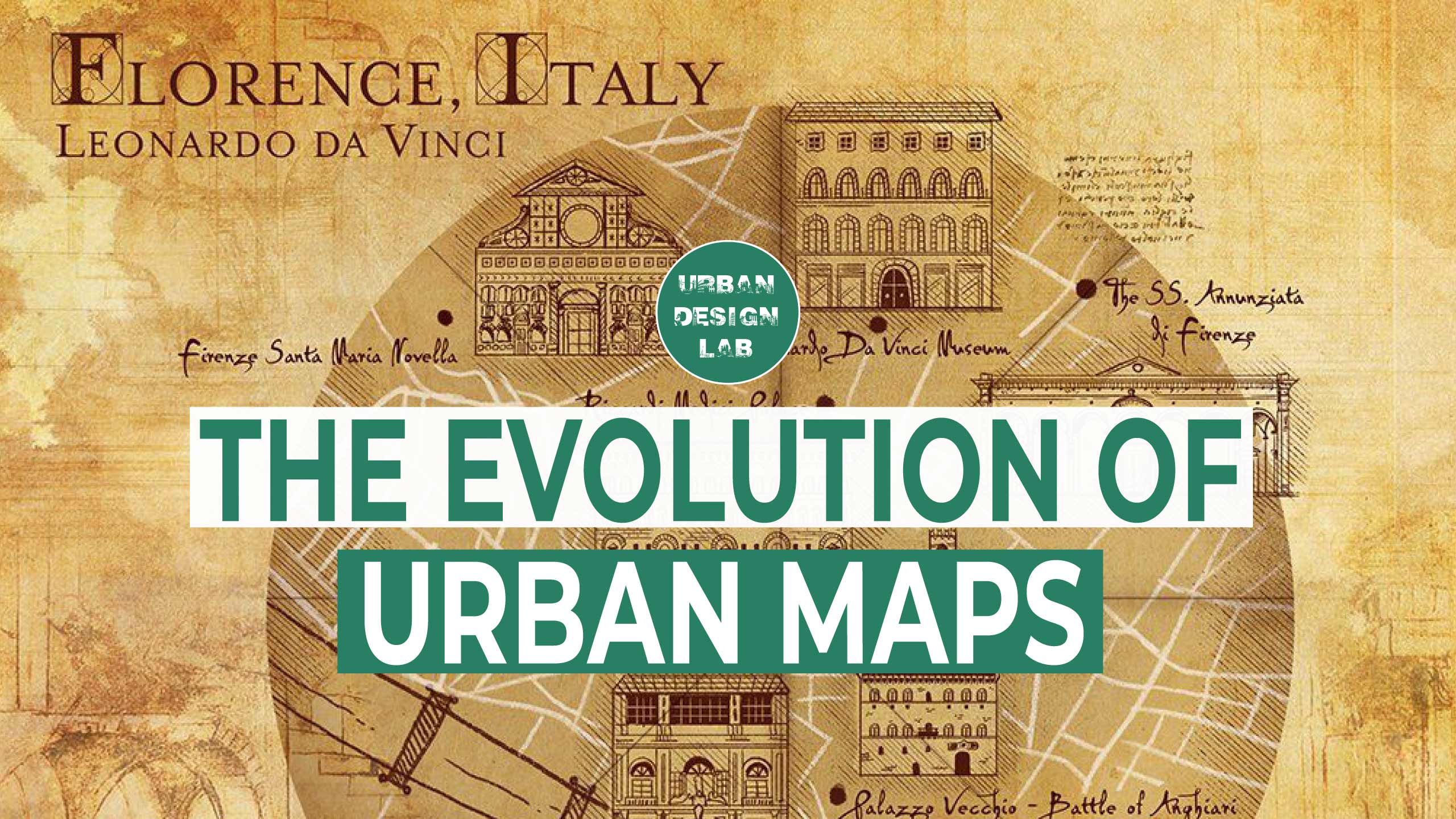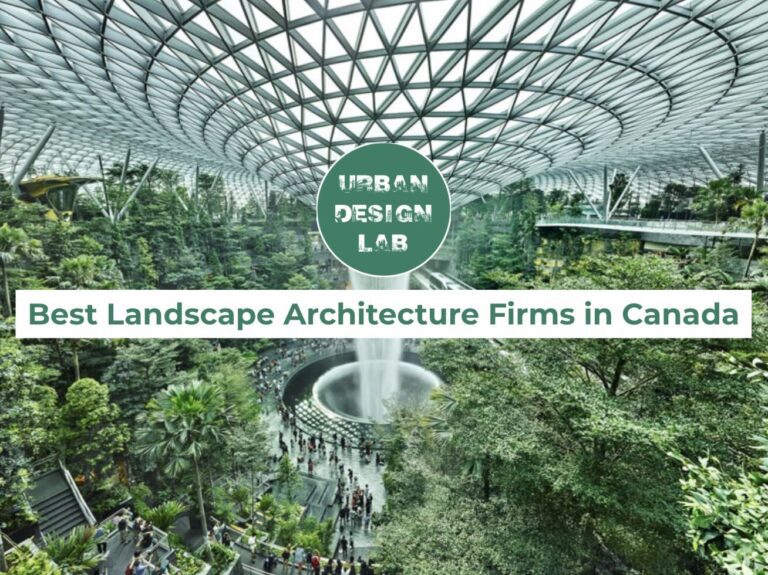
Adaptation of The Roman Ruins of Can Taco | Toni Girones
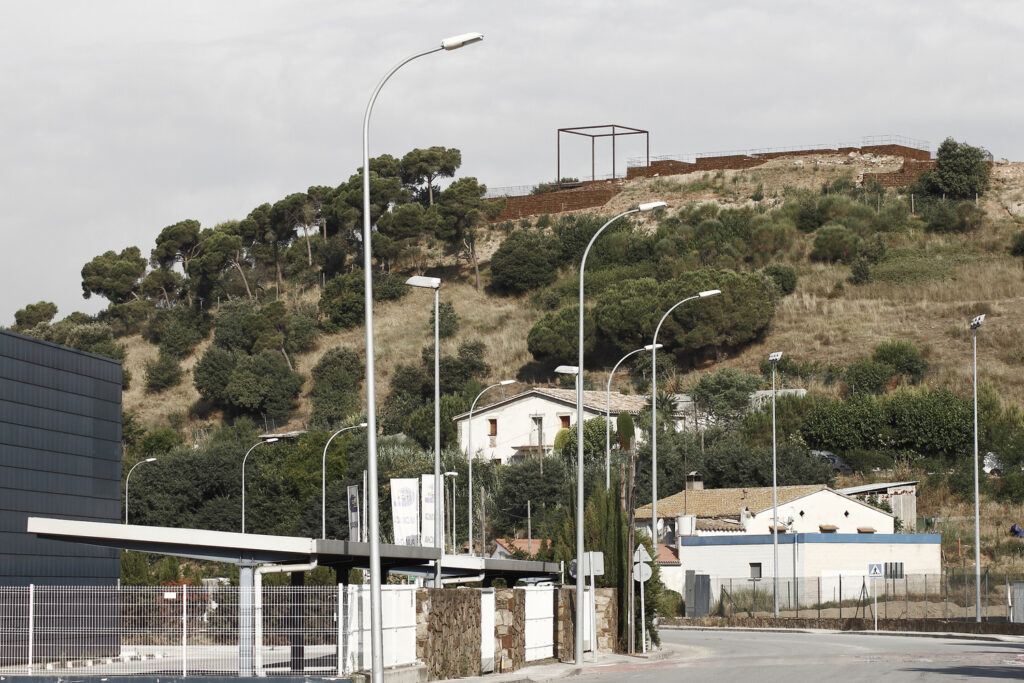
The archaeological site of Can Tacó in Turó d’en Roina, in the natural setting of Turons de les Tres Creus. In a highly fragmented metropolitan area, arises the need to project some places previous an area with a great natural and archaeological interests.
Built by successive terracing and partly with site stone licorella, what had been an important settlement prior to construction of the Via Augusta, is today a natural viewpoint to the counties of Vallès. It intervenes in the backfill of Roman traces, improving the content (the space) and highlighting the container (the walls). It has been worked with the lands that over the time covered the remains and are accumulated outside the site produced from the archaeological excavation.
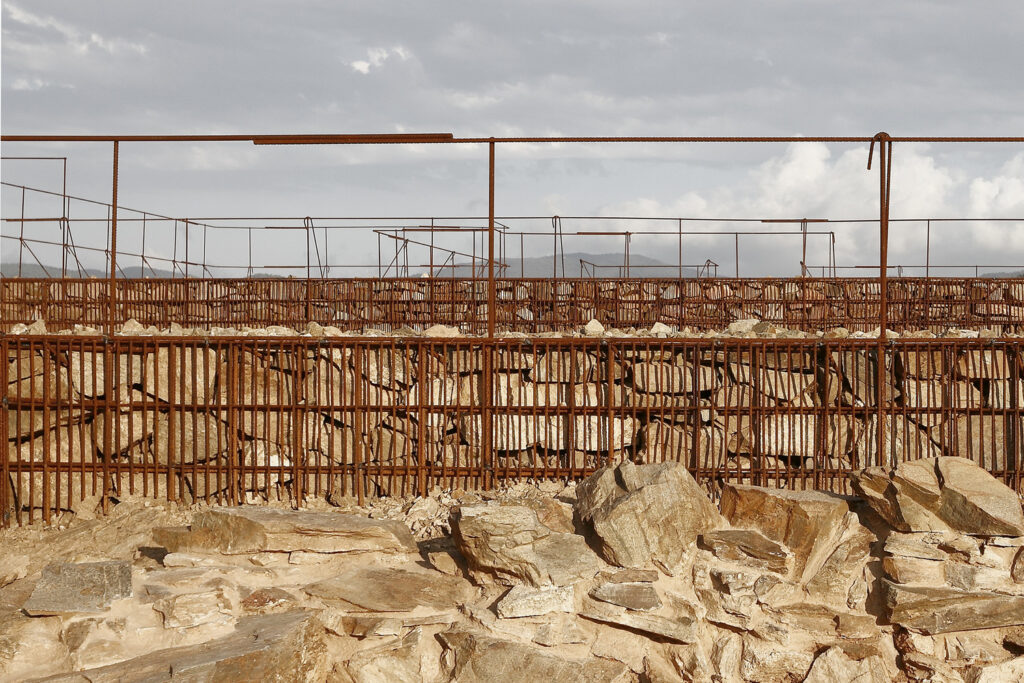
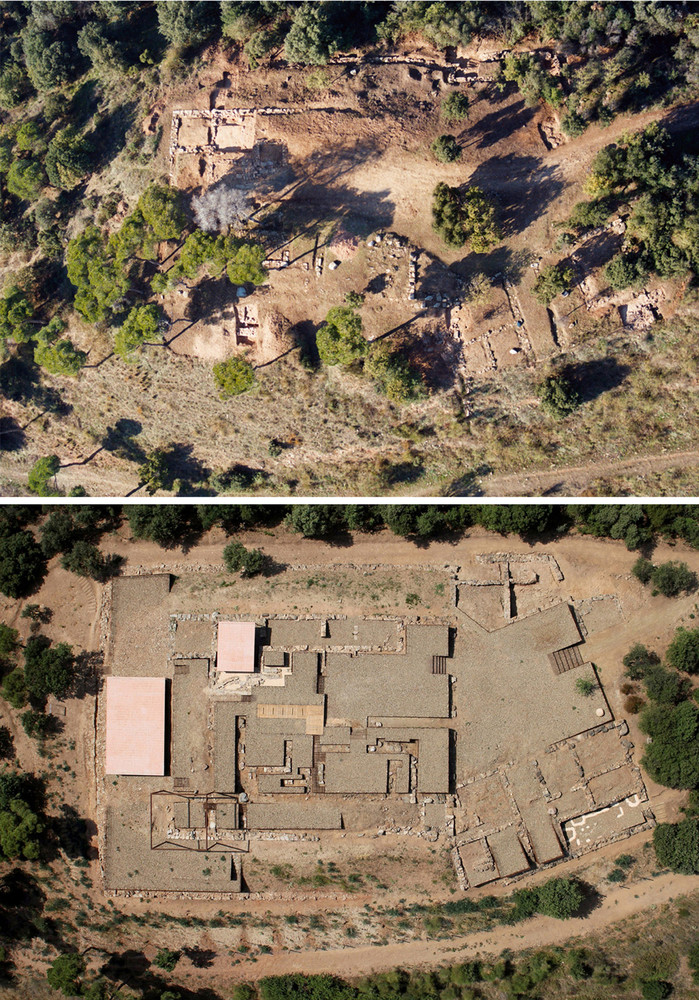
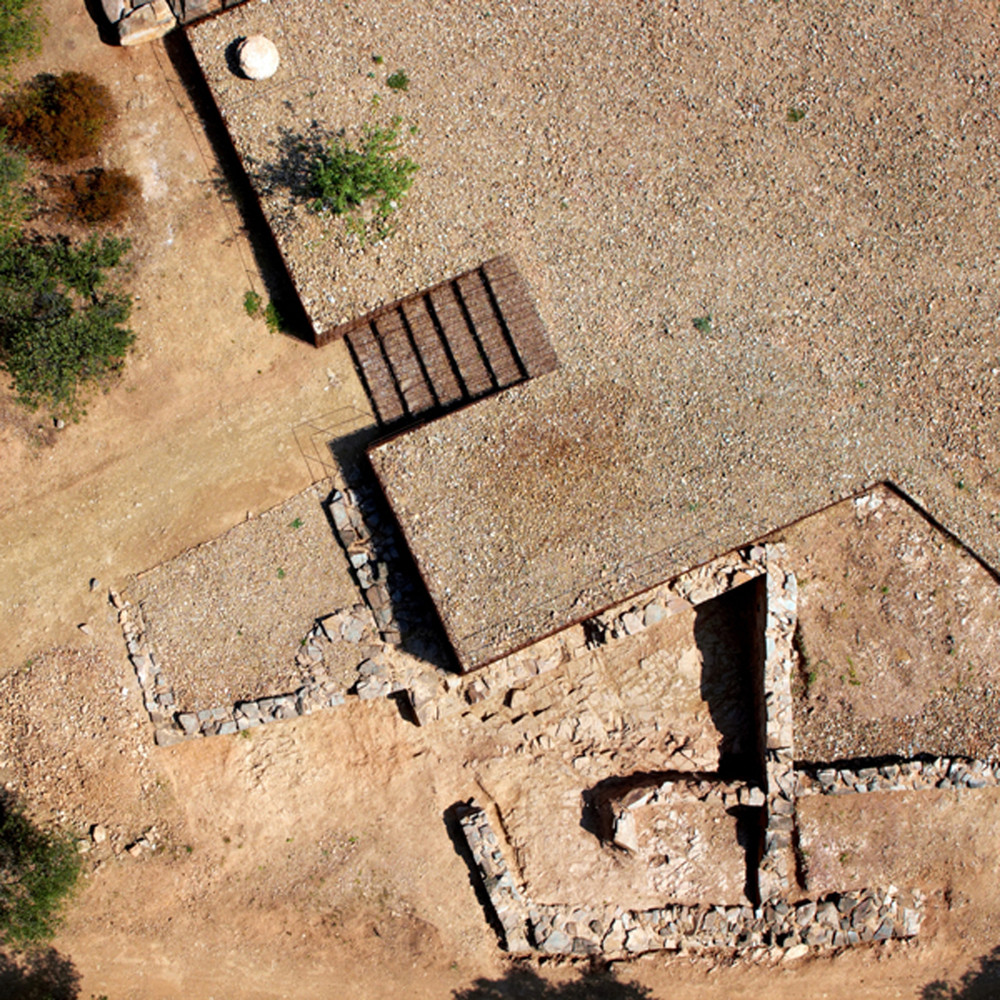
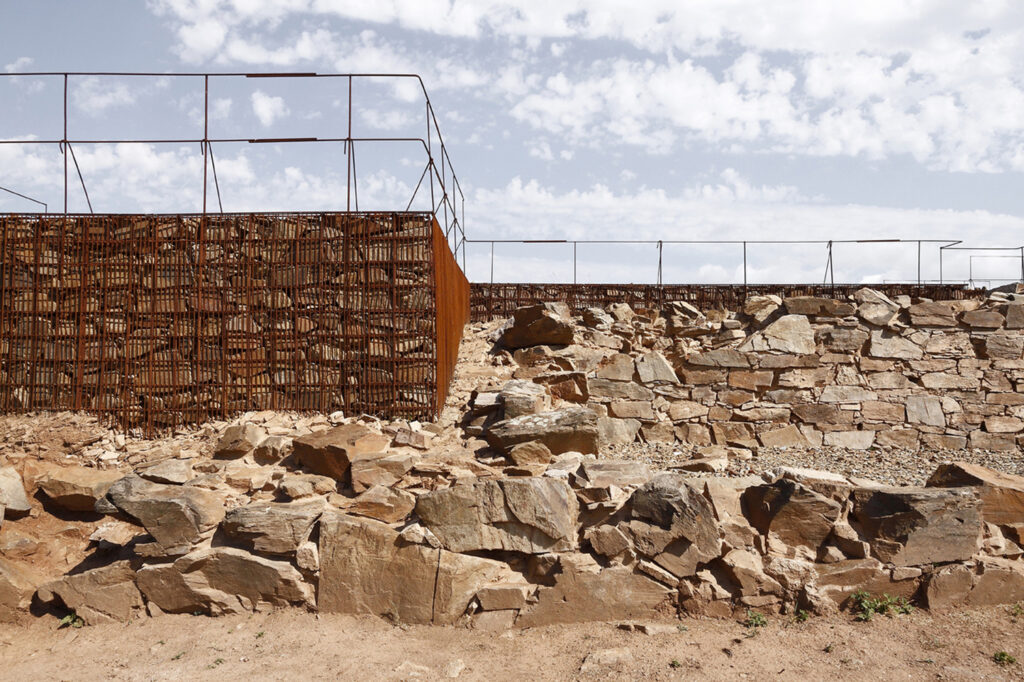
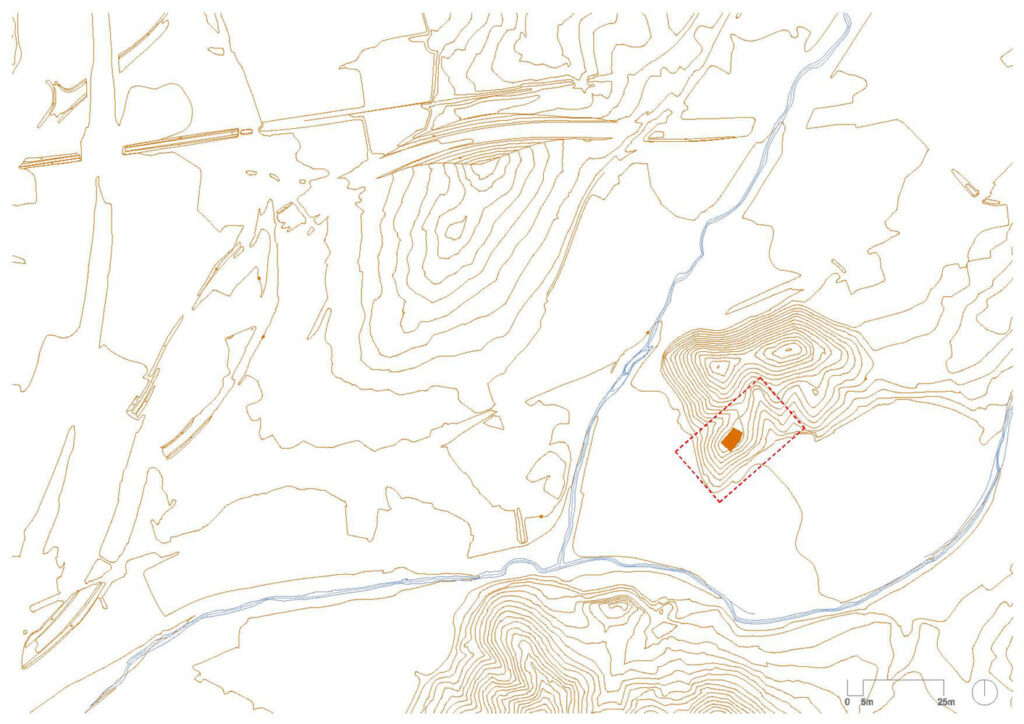
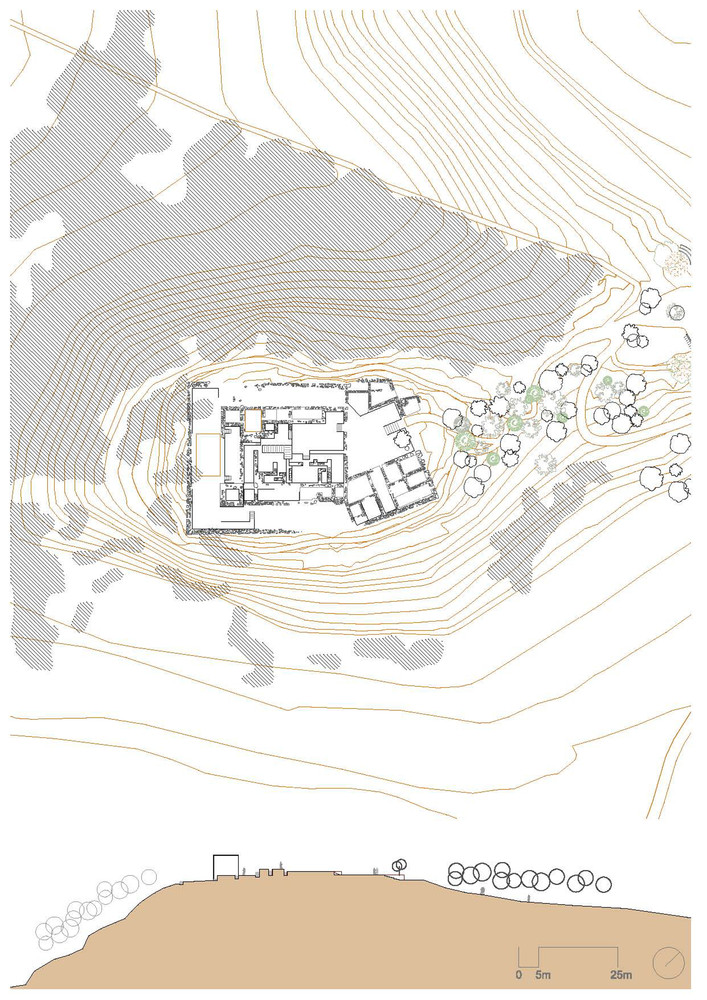
In this way stone and steel, mountain and industry, living in these landscapes of accumulation and, however, dynamic by the contact between the fragments; interpreting the existing, putting in value and activating, adding and no erasing, and at the same time co-evolving with the environment trying to optimize resources.
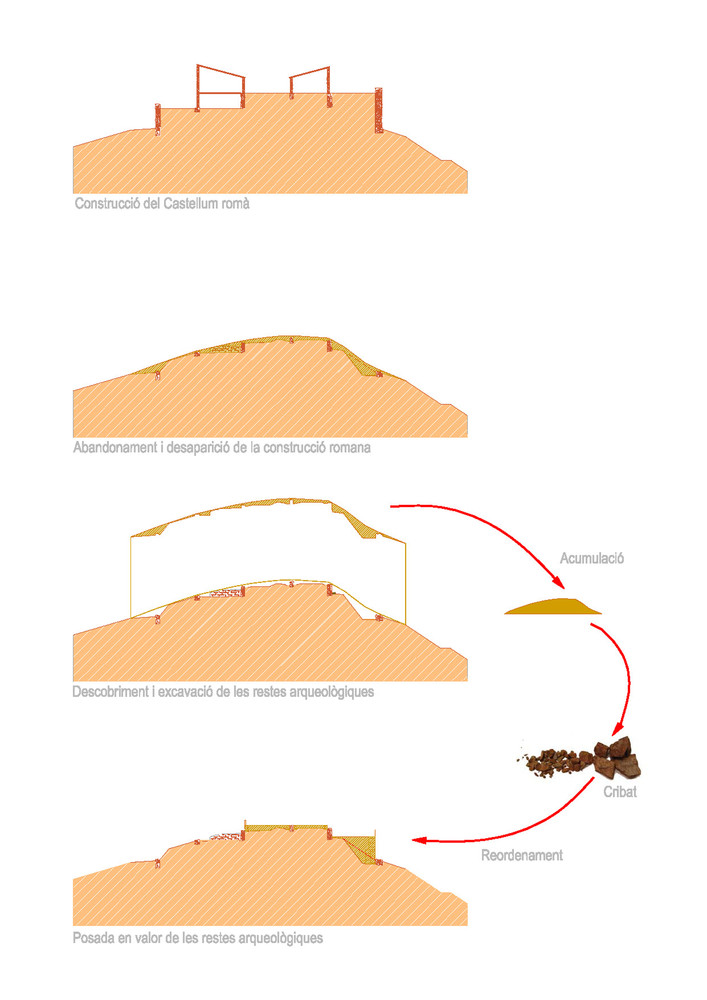
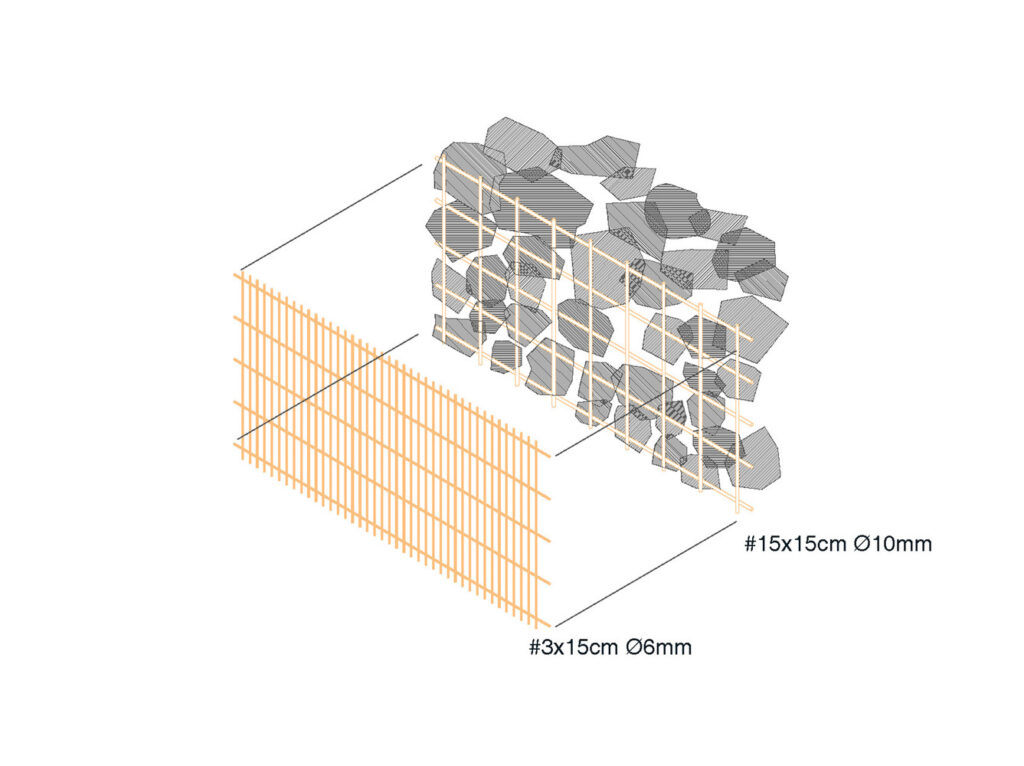
Architects: Toni Gironès
Location: Montornès Del Vallès, Barcelona, Spain
Program: Restoration
Status: Completed
Site Area: 2500 sqm
Project Year: 2012
Other Info: Published in Archdaily
Related articles

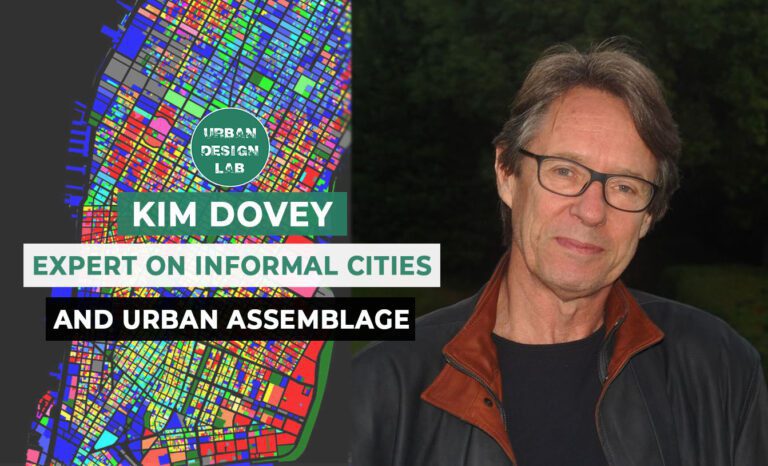
Kim Dovey: Leading Theories on Informal Cities and Urban Assemblage
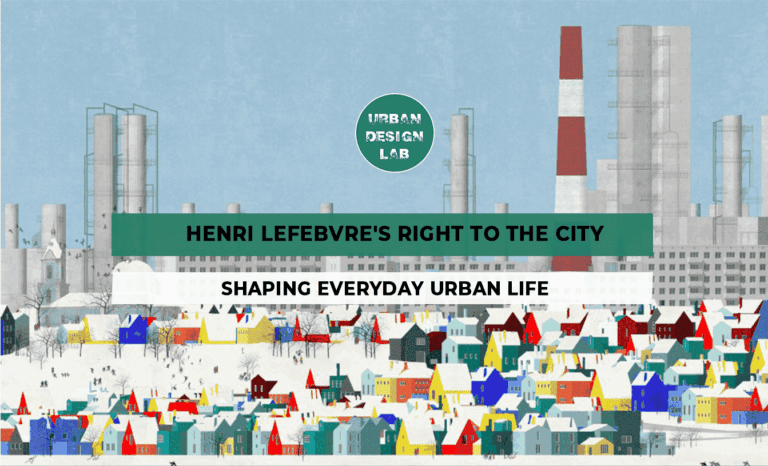
Henri Lefebvre’s Right to the City: Shaping Everyday Urban Life
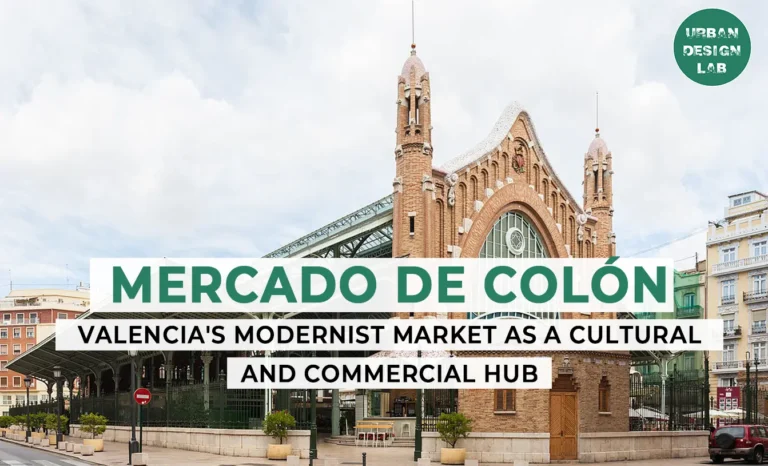
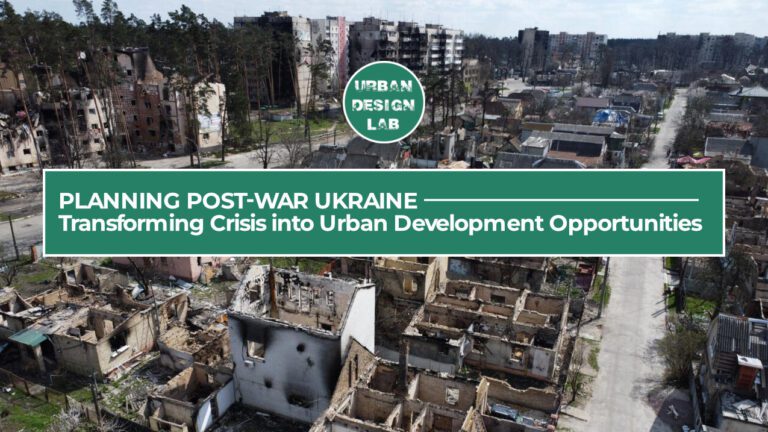
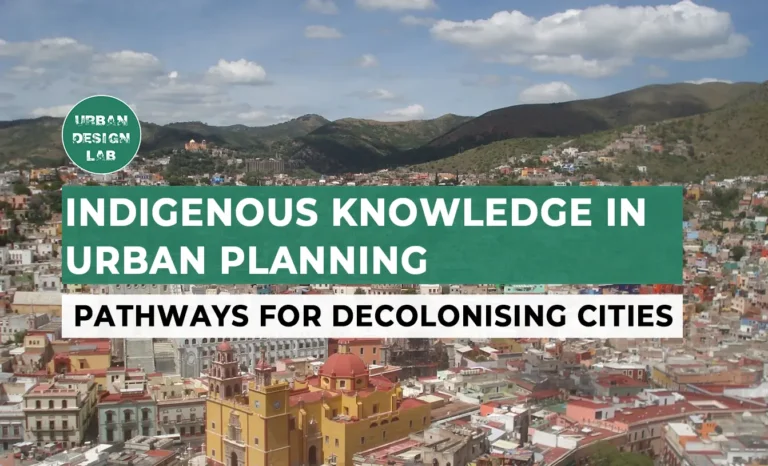
UDL GIS
Masterclass
GIS Made Easy – Learn to Map, Analyse, and Transform Urban Futures
Session Dates
23rd-27th February 2026

Urban Design Lab
Be the part of our Network
Stay updated on workshops, design tools, and calls for collaboration
Curating the best graduate thesis project globally!

Free E-Book
From thesis to Portfolio
A Guide to Convert Academic Work into a Professional Portfolio”
Recent Posts
- Article Posted:
- Article Posted:
- Article Posted:
- Article Posted:
- Article Posted:
- Article Posted:
- Article Posted:
- Article Posted:
- Article Posted:
- Article Posted:
- Article Posted:
- Article Posted:
- Article Posted:
- Article Posted:
Sign up for our Newsletter
“Let’s explore the new avenues of Urban environment together “

























