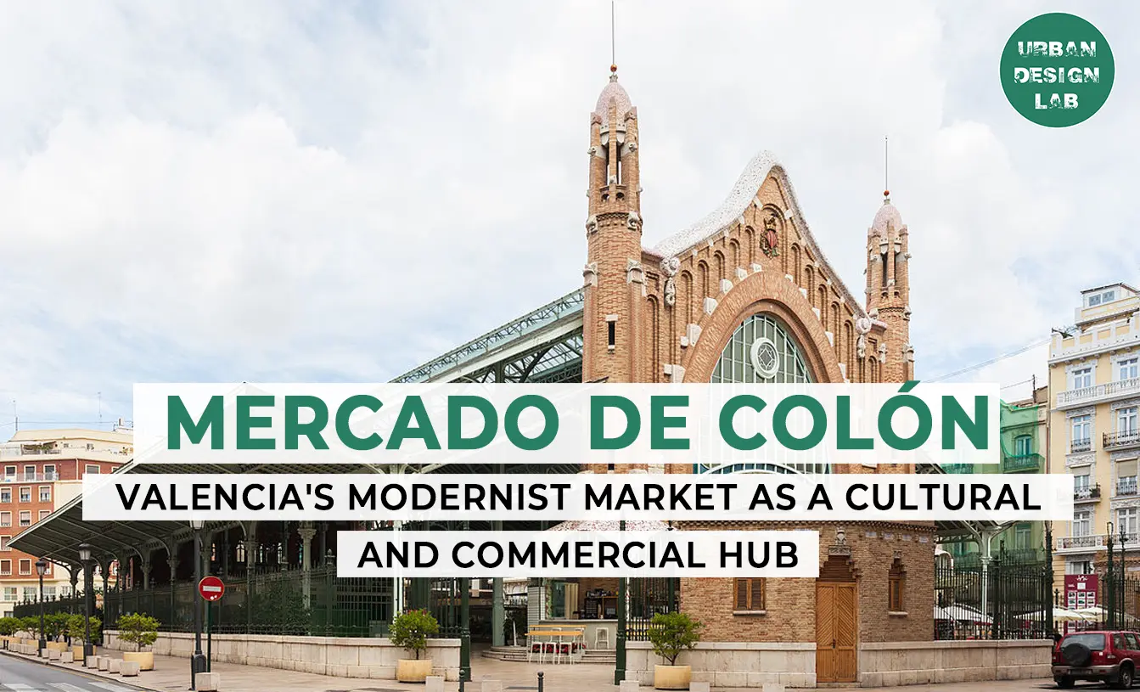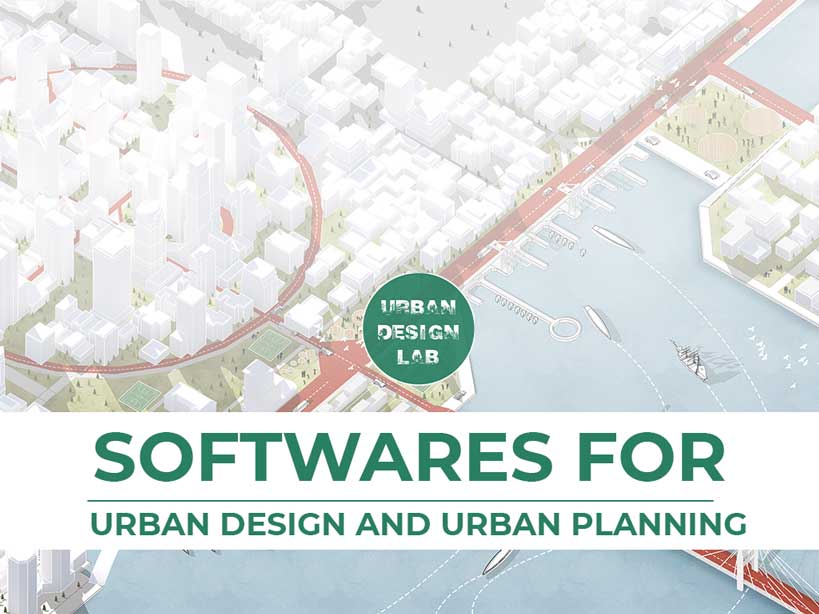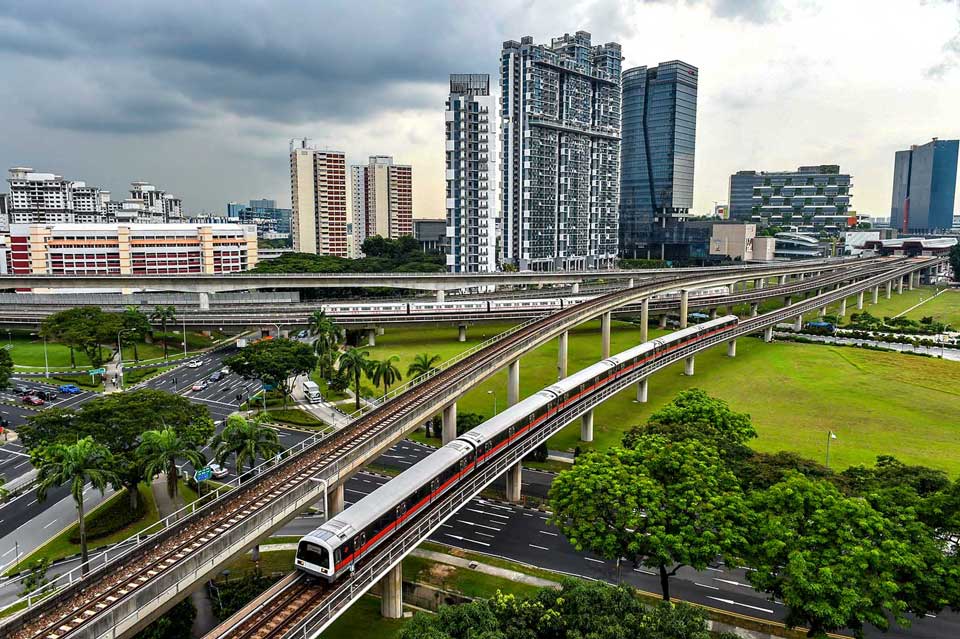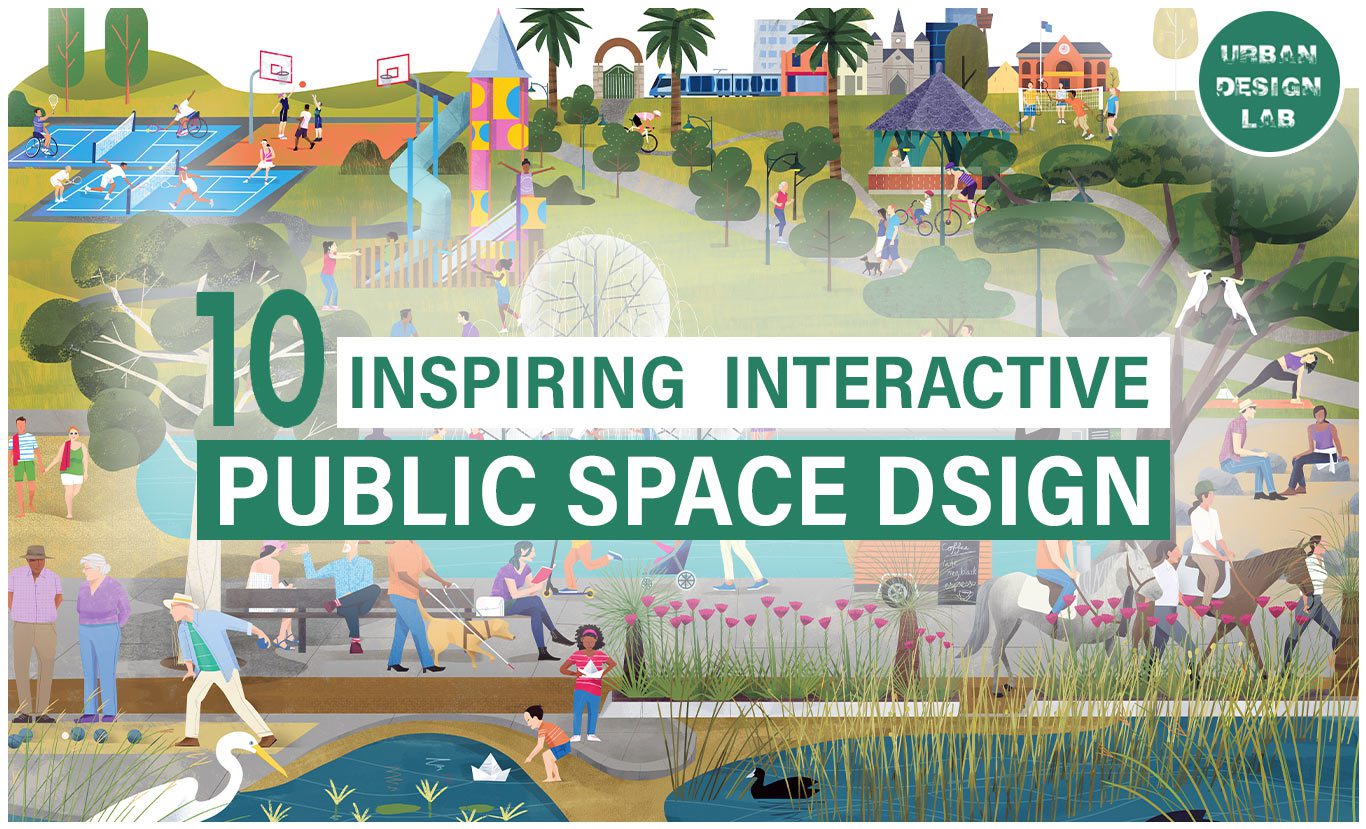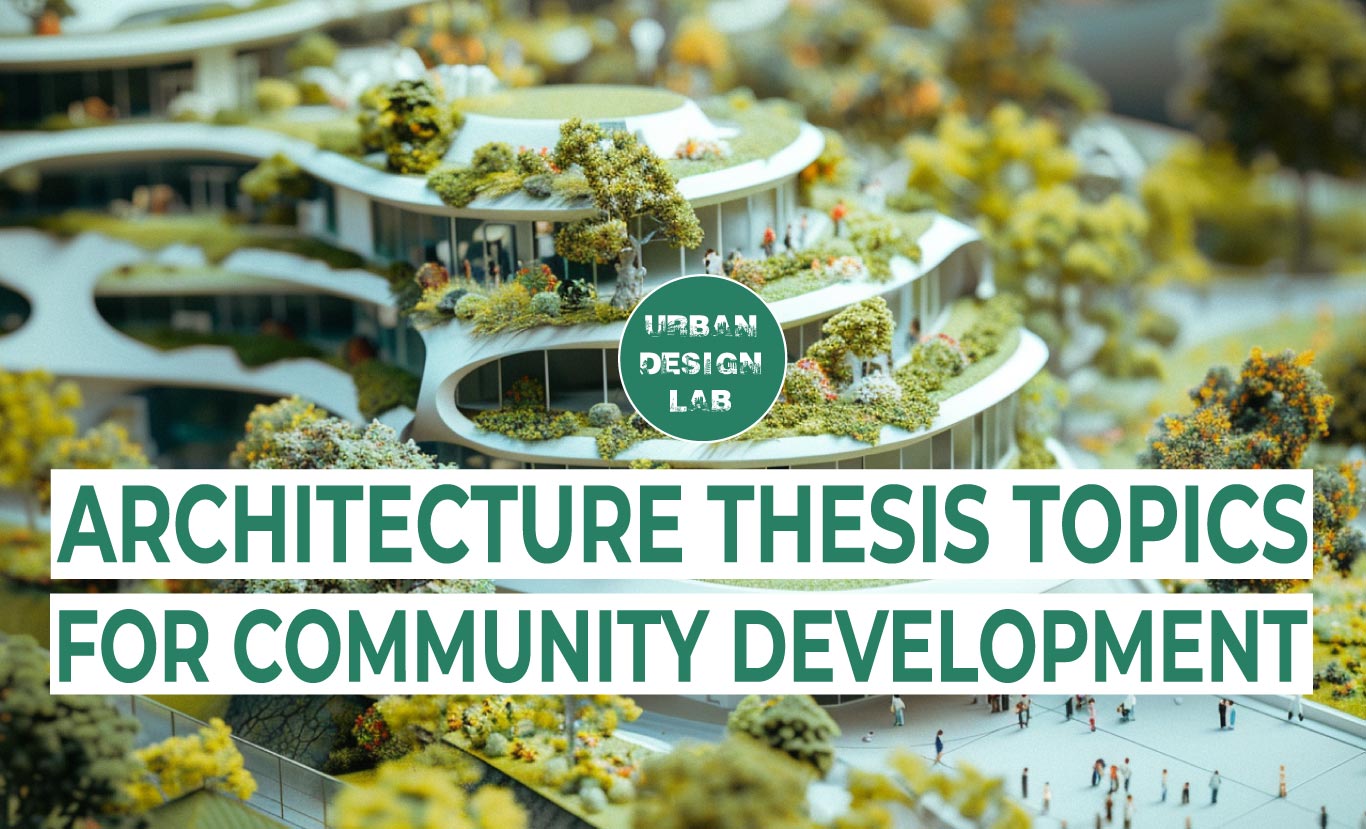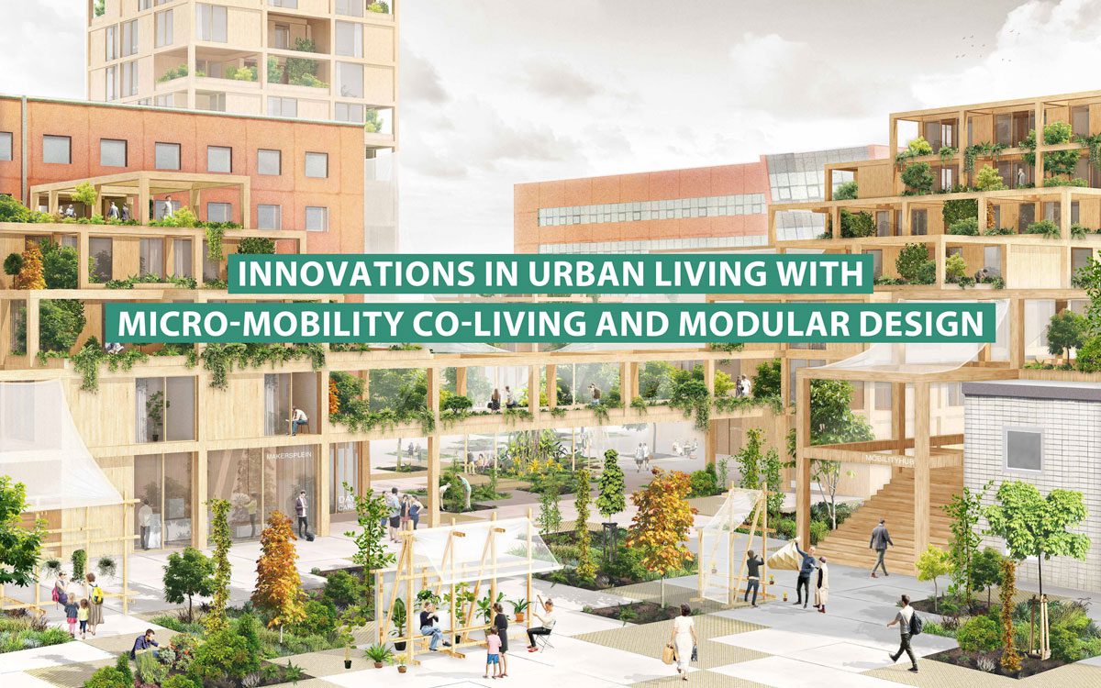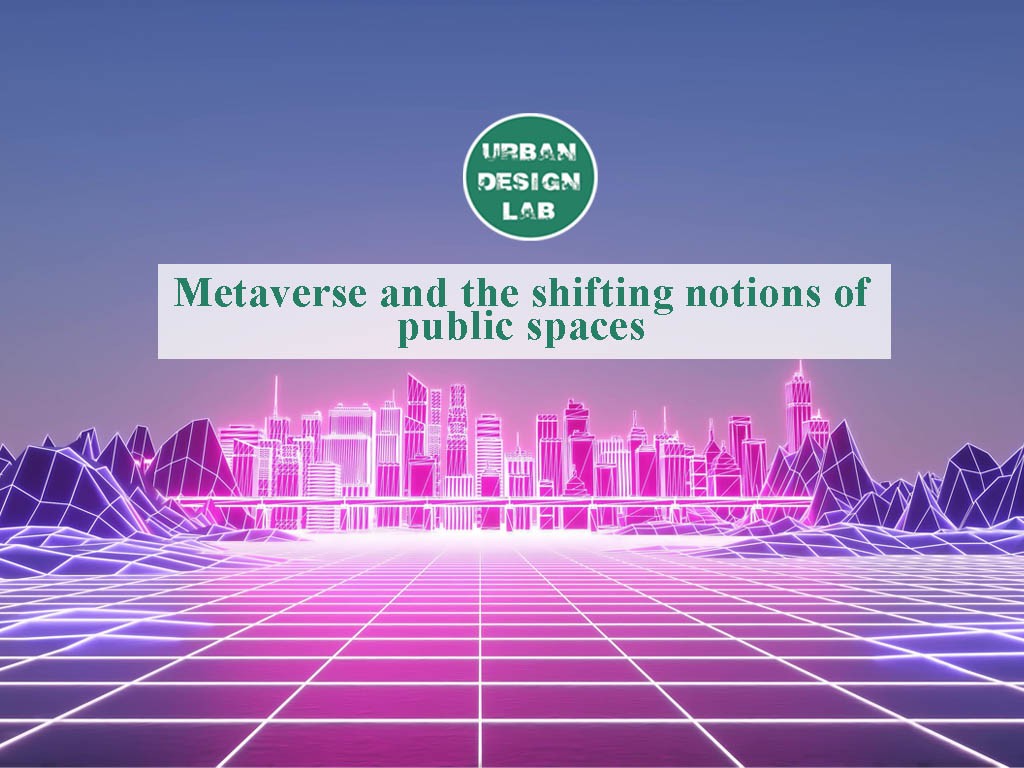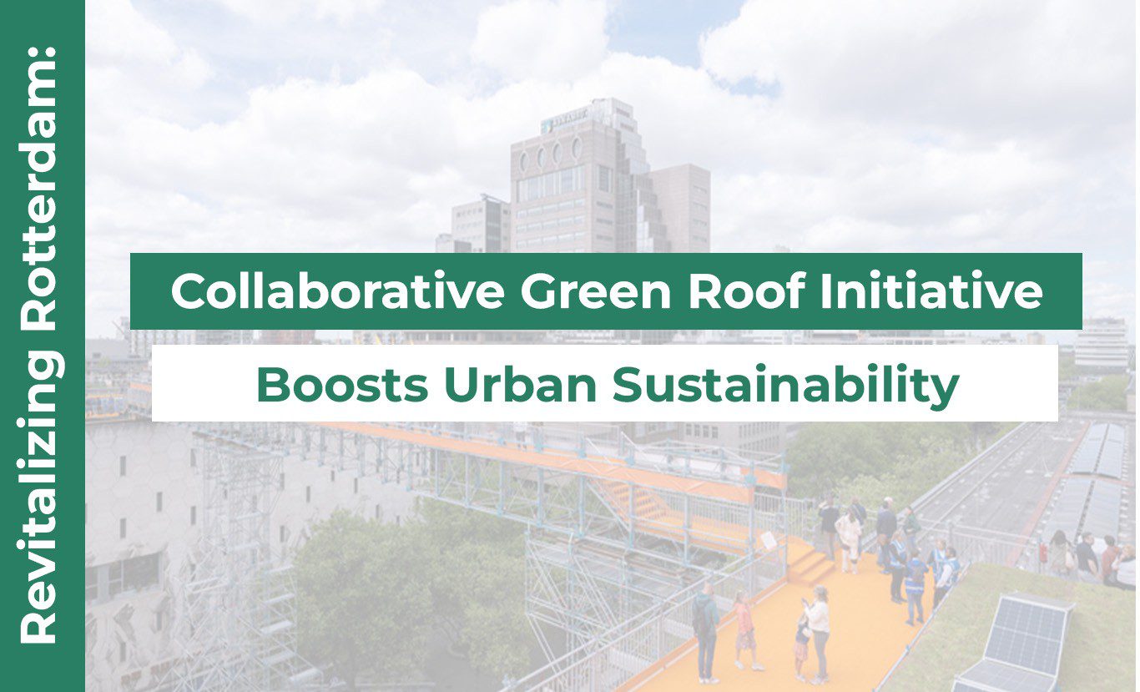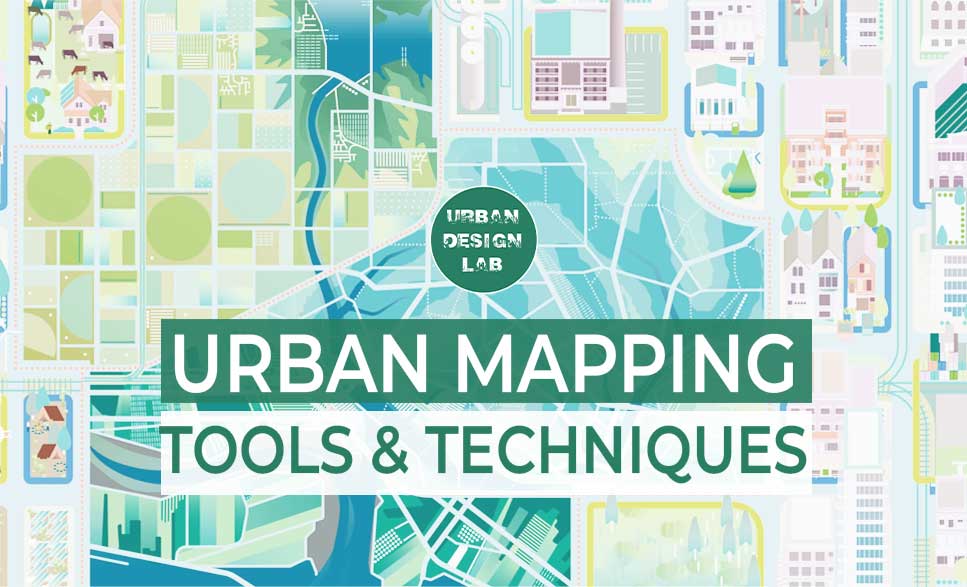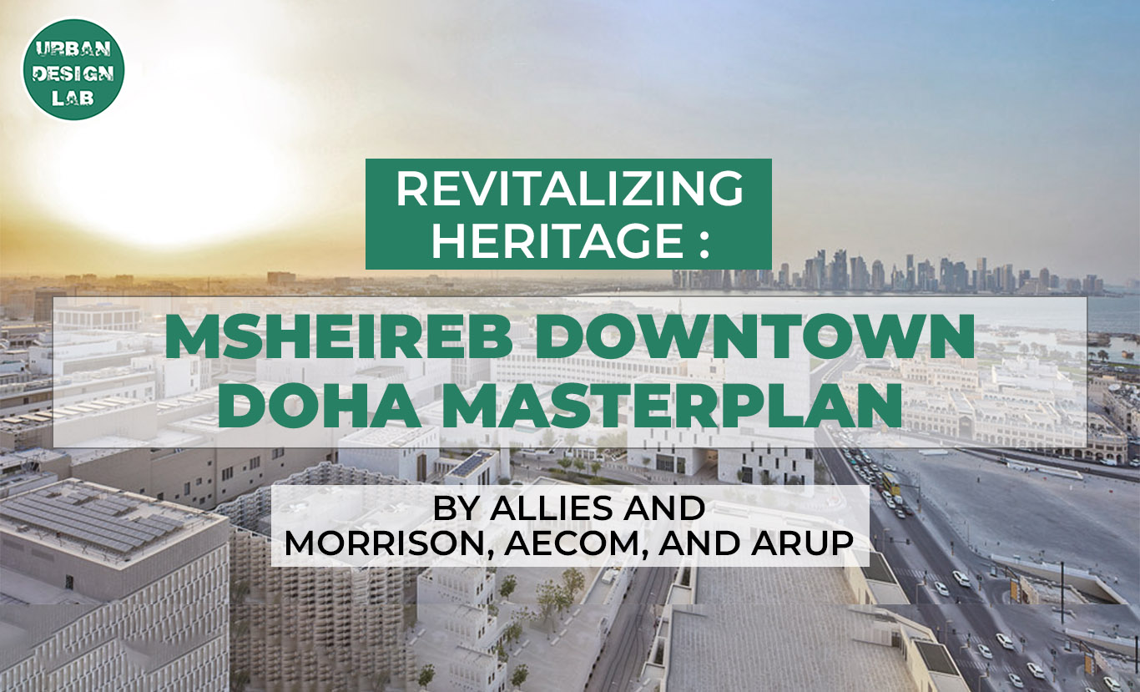
Book Review: The City of Tomorrow and Its Planning by Le Corbusier

Le Corbusier’s “The City of Tomorrow and Its Planning” outlines a visionary and innovative approach to urban planning and design. Le Corbusier describes concepts for contemporary communities that promote utility, efficiency, and the well-being of its residents. His vision centers on geometric design, the utilization of mass production processes in construction, and the standardization of architectural parts to produce harmonious and orderly urban landscapes. Le Corbusier emphasizes the necessity of open spaces, separating pedestrian and vehicular traffic, and constructing high-rise structures to maximize land usage. His work had a significant impact on modern urban planning and continues to inspire architects and city planners all over the world.
1. Urban Planning in "The City of Tomorrow and Its Planning"
Transformation in Urban Planning:
Le Corbusier’s The City of Tomorrow and Its Planning represents a transformative period in urban planning, departing from the chaotic, overcrowded, and inefficient cities that characterized the early 20th century. He introduced a radical new approach aimed at addressing the challenges of industrialization, population growth, and urban sprawl. His vision sought to impose order on the urban environment through a well-organized, modern city model that prioritized functionality and efficiency. This shift laid the groundwork for what would later become his concept of the “Radiant City.”
Radiant City Concept:
The “Radiant City” was Le Corbusier’s bold proposal for urban living. He meticulously planned this city with high-density, vertical housing units surrounded by large green spaces, promoting both nature and community life. His design emphasized the strict separation of functions: different zones for living, working, and leisure, and clear divisions between pedestrian pathways and traffic routes. Le Corbusier believed that by structuring the city around these principles, it would foster a more organized and healthy environment for its inhabitants, promoting utility and order in the everyday life of the city (Le Corbusier, 1929). His vision sought to balance industrial growth with livability, offering residents a space that met the demands of a modern, industrialized world.
Theoretical Framework:
Central to Le Corbusier’s work was the idea that urban planning should support the health, well-being, and productivity of city residents. He believed cities should not just accommodate industry but enhance the quality of life for their inhabitants. However, while his vision of order and efficiency was widely regarded as innovative, it also faced criticism. Detractors argued that his rigid, top-down approach to city planning failed to account for the social dynamics and human-scale interactions that make cities vibrant and alive. Notably, Jane Jacobs, in The Death and Life of Great American Cities (1961), challenged Le Corbusier’s ideas, arguing that the vitality of urban life comes from the complexity, spontaneity, and diversity found in more organic urban environments, which Le Corbusier’s model largely ignored.
Criticism and Debate:
The Radiant City concept has been a focal point of debate in urban planning for decades. While Le Corbusier’s ideas addressed many of the physical and structural challenges of modern cities—such as traffic congestion, housing shortages, and lack of green spaces—critics contend that his plans often resulted in sterile environments lacking in social interaction and vibrancy. The isolation of functions and the emphasis on efficiency, some argue, can produce urban spaces that feel disconnected from human experience and scale. This debate underscores a critical issue in modern urban planning: the tension between large-scale efficiency and the creation of socially dynamic, human-centered environments.
Contemporary Relevance:
Despite the criticisms, Le Corbusier’s work remains highly influential in the field of urban planning. His ideas continue to inspire contemporary urban planners and architects, even as they adapt his concepts to address the evolving needs of cities in the 21st century. The Radiant City model, with its focus on density, green spaces, and functional zoning, resonates with current discussions about sustainability, smart cities, and the need for resilient urban infrastructure in the face of climate change. However, modern planners also recognize the importance of flexibility, inclusivity, and social interaction in city design—elements that were often missing from Le Corbusier’s original vision. The continued reference to his work, both as a source of inspiration and critique, highlights the lasting impact of Le Corbusier’s ideas on the ongoing conversation about how to create cities that are both sustainable and livable (Sarkis, 2001).

Source: author
1. Geometric Design in "The City of Tomorrow and Its Planning"
Order, Efficiency, and Harmony:
Le Corbusier’s focus on geometric precision was driven by a desire to bring order, efficiency, and harmony to the chaotic urban landscapes of his time. His approach was rooted in theoretical frameworks that prioritized structure and predictability as essential elements of modern urban planning (Rowe, 1997).
Influence on Modern Urban Planning:
Le Corbusier’s geometric design philosophy has had a profound impact on contemporary trends in urban planning. His ideas on modular design, standardization, and prefabrication have influenced scalable, cost-effective urban development, particularly in the areas of mass housing and city infrastructure (Fishman, 1982).
Integration with Technology:
With the advent of smart cities and advanced design tools, Le Corbusier’s geometric principles are being reinterpreted through the lens of technology. Data-driven planning and algorithmic design reflect a modern adaptation of his vision, demonstrating how his ideas continue to shape urban innovation (Giedion, 1967).
Criticism and Social Dynamics:
However, Le Corbusier’s rigid, hierarchical approach to urban planning has long been criticized for neglecting the organic, human-centered aspects of city life. Critics argue that his emphasis on geometric order often resulted in impersonal, unfriendly environments that failed to foster community and social engagement (Jacobs, 1961).
Balancing Order and Flexibility:
This tension between geometric order and human flexibility remains a central debate in urban planning. Contemporary planners are challenged to find ways to integrate adaptive, flexible designs that respond to cultural and social dynamics while maintaining the efficiency and harmony that Le Corbusier envisioned.

Source: author
1. Standardization in "The City of Tomorrow and Its Planning"
Le Corbusier’s concept of standardization, as expounded in “The City of Tomorrow and Its Planning,” reflects his vision for bringing order and efficiency to urban environments through geometric rigor. This vision manifests in several key ways:
- Geometric Emphasis: Le Corbusier advocated for geometric correctness to streamline urban chaos, aiming for spatial efficiency and visual harmony (Rowe, 1997).
- Impact on Contemporary Planning: His ideas heavily influenced modern urban planning, especially in the integration of prefabrication and modular design. This approach facilitates mass manufacturing, making development more affordable and scalable (Fishman, 1982).
- Technological Integration: Le Corbusier’s principles continue to resonate in today’s urban planning, with advancements in data-driven strategies and algorithmic design supporting the evolution towards smart cities (Giedion, 1967).
- Criticism and Debate: Despite its benefits, Le Corbusier’s rigid approach has faced criticism for sometimes neglecting the human and social dimensions of urban life, potentially resulting in sterile and unwelcoming environments.
- Balancing Efficiency and Livability: There is an ongoing discourse on how to reconcile geometric order with the diverse needs of communities and cultural contexts. Modern urban planners strive to create adaptable designs that preserve efficiency while enhancing the quality of urban life.
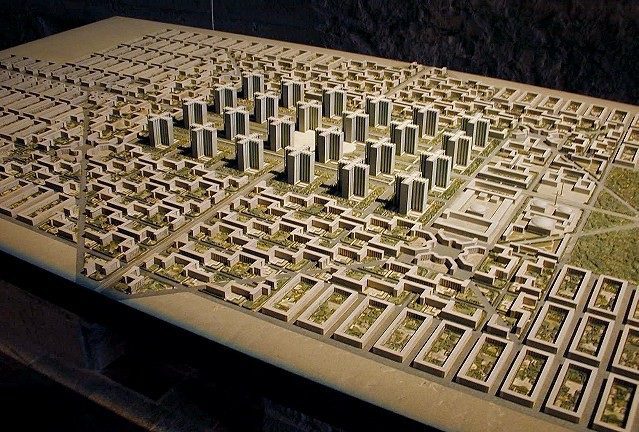
4. Modern Archirecture in "The City of Tomorrow and Its Planning"
- Le Corbusier’s Vision of Modern Architecture
-
- Emphasizes innovation and utility over traditional forms (Le Corbusier, 1929).
- Synthesizes Bauhaus principles and International Style, prioritizing clean lines and novel materials like glass and reinforced concrete (Curtis, 1996).
- Advocates for “living machines” where form follows function, highlighting functional necessities above aesthetics.
- Criticism of Modern Architecture
- Critics argue that the focus on uniformity and utility leads to impersonal urban environments (Jencks, 1984).
- Early modernist rhetoric often overlooked the potential environmental impacts of industrial materials (Hays, 1992).
- Balancing Modernist Aspirations
- Ongoing debate on reconciling modernist principles with human-centered, contextually sensitive design.
- Some advocate for a return to traditional materials and forms, while others propose expanding modernist concepts to integrate social and environmental concerns (Sykes, 2010).
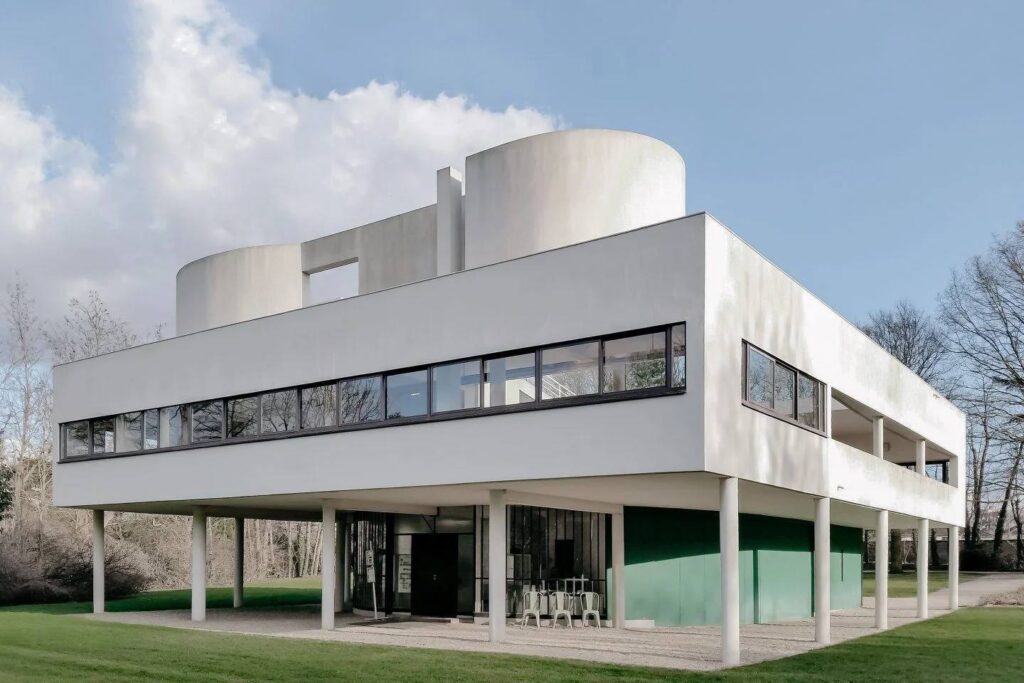
5. Mass Production in "The City of Tomorrow and Its Planning"
Le Corbusier’s Emphasis on Mass Manufacturing:
Le Corbusier believed that mass manufacturing held the key to addressing the challenges of modern urbanization. As outlined in his influential work The City of Tomorrow and Its Planning, he emphasized the importance of standardized, industrial processes in constructing urban environments that were not only functional but also economically viable. In his view, the assembly line—one of the hallmarks of industrial progress—could be adapted to architecture and urban planning to create more productive and efficient cities. By applying the principles of mass production to housing and infrastructure, Le Corbusier sought to streamline construction processes and significantly reduce costs, making high-quality urban living accessible to a broader population (Le Corbusier, The City and Planning of Tomorrow). His advocacy for modular design and standardized components was rooted in the belief that modern cities required scalable solutions to keep pace with rapid population growth and industrialization (Frampton, 2007).
Integration of Mass Production in Construction:
A central pillar of Le Corbusier’s urban philosophy was the democratization of housing. He envisioned cities where affordable, well-designed homes would be available to all, regardless of socio-economic status. This could be achieved, he argued, through the widespread adoption of mass production techniques in construction. Prefabrication, modular design, and the use of standardized materials were essential to this vision, as they enabled faster, more efficient building processes while keeping costs low. These methods not only reduced construction time but also allowed for the replication of quality designs on a large scale, ensuring that more people could live in environments that promoted health, well-being, and productivity (Curtis, 1996). For Le Corbusier, mass production in architecture wasn’t just about efficiency—it was about creating a new standard of living that could meet the demands of modern urban life.
Challenges and Criticisms:
Despite the potential benefits of mass production in architecture, critics have pointed out several limitations of this approach. One of the primary concerns is the loss of uniqueness and identity in mass-produced buildings. Critics like Charles Jencks have argued that architecture should reflect the cultural and environmental context in which it is built, something that standardized, factory-made designs often fail to achieve (Jencks, 1984). The uniformity and repetition inherent in mass production can lead to sterile, monotonous environments that lack character and fail to engage with the human experience. Furthermore, this approach has been criticized for disregarding the nuances of local traditions, climate, and geography, resulting in urban spaces that feel disconnected from their natural and cultural surroundings.
Future Directions and Innovation:
Le Corbusier’s ideas about mass production remain relevant today as architects and urban planners continue to explore ways to integrate industrial processes into construction. However, the challenges raised by critics have led to calls for more research and innovation in this area. Contemporary discussions focus on how to balance the efficiency and scalability of mass production with the need for flexibility, sustainability, and cultural sensitivity in design. Advances in technology, such as 3D printing and prefabrication systems, offer new possibilities for customization within mass-produced frameworks, allowing for greater variation and responsiveness to local contexts. As cities continue to grow and face new challenges, the need for innovative approaches that combine the principles of mass production with an emphasis on livability, sustainability, and diversity remains crucial.
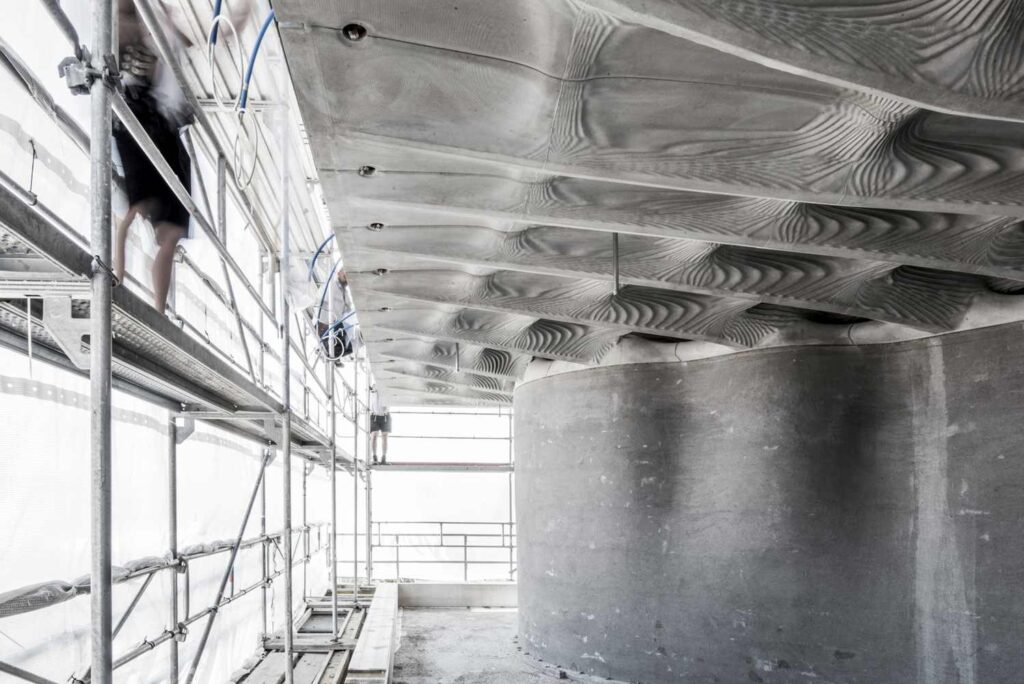
Conclusion
In conclusion, drawing on a variety of sources including Le Corbusier’s “The City and Planning of Tomorrow,” the Bauhaus movement, the International Style, and the ideas of industrialization, it provides a thorough synthesis of current research findings and theoretical frameworks. The combination of geometric design, mass manufacturing, contemporary architecture, standardization, and urban planning into a cohesive whole is emphasized in Le Corbusier’s vision. These tendencies are consistent with Le Corbusier’s view that structures are “living machines” in which form comes from function. There are still a great deal of unanswered questions, though. Specifically, he contends that disregarding cultural and contextual subtleties might result in surroundings that lack soul and personality due to stress on efficiency and uniformity. The environmental impacts of heavy use of industrial materials also remain understudied, highlighting a critical area for future research.
References
- Fishman, R. (1982). Urban Utopias in the Twentieth Century. MIT Press.
- Frampton, K. (2001). Modern Architecture: A Critical History. Thames & Hudson.
- Giedion, S. (1967). Space, Time and Architecture: The Growth of a New Tradition. Harvard University Press.
- Jacobs, J. (1961). The Death and Life of Great American Cities. Random House.
- Rowe, C. (1997). The Mathematics of the Ideal Villa and Other Essays. MIT Press
- Banerjee, T. (2001). The future of urban form: The impact of new technology. Journal of Planning Education and Research, 21(2), 156-164.
- Fishman, R. (1982). Urban utopias in the twentieth century: Ebenezer Howard, Frank Lloyd Wright, and Le Corbusier. The Journal of the Society of Architectural Historians, 41(2), 113-119.
- Harvey, D. (1973). Social justice and the city. University of Georgia Press. Le Corbusier. (1929).
- The City and Planning of Tomorrow. Payson & Clarke Ltd. Moudon, A. V. (1986).
- Public streets for public use. Columbia Law Review, 86(4), 873-907. Jencks, C. (1984).
- The Language of Post-Modern Architecture. Rizzoli. Sykes, A. K. (2010).
- Constructing a New Agenda: Architectural Theory 1993-2009. Princeton Architectural Press. Curtis, W. J. R. (1996).
- Modern Architecture Since 1900. Phaidon Press. Hays, K. M. (1992).
- Modernism and the Posthumanist Subject: The Architecture of Hannes Meyer and Ludwig Hilberseimer. MIT Press.
Yaren Apaydin
About the author
Yaren Apaydın, an urban planner, has a diverse academic background with coursework in ecological cities, urban politics and renewal, mapping and surveying, urban conservation, and urban design studios. She is socially engaging, creative, joyful, and unique, passionate about reading, learning, and exploration. Yaren values continuous growth and discovery, seeing life as an extraordinary journey shaped by her imagination. She believes that achieving productivity in all aspects of life equals absolute happiness.
Related articles


Architecture Professional Degree Delisting: Explained

Periodic Table for Urban Design and Planning Elements


History of Urban Planning in India
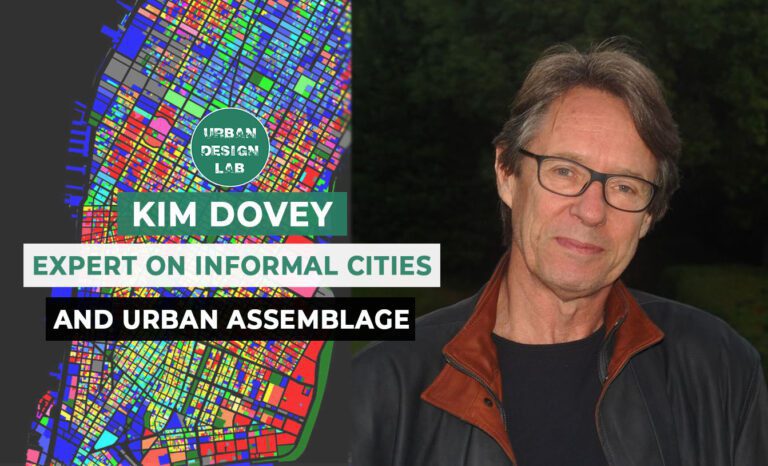
Kim Dovey: Leading Theories on Informal Cities and Urban Assemblage
UDL GIS
Masterclass
GIS Made Easy – Learn to Map, Analyse, and Transform Urban Futures
Session Dates
23rd-27th February 2026

Urban Design Lab
Be the part of our Network
Stay updated on workshops, design tools, and calls for collaboration
Curating the best graduate thesis project globally!

Free E-Book
From thesis to Portfolio
A Guide to Convert Academic Work into a Professional Portfolio”
Recent Posts
- Article Posted:
- Article Posted:
- Article Posted:
- Article Posted:
- Article Posted:
- Article Posted:
- Article Posted:
- Article Posted:
- Article Posted:
- Article Posted:
- Article Posted:
- Article Posted:
- Article Posted:
Sign up for our Newsletter
“Let’s explore the new avenues of Urban environment together “



























