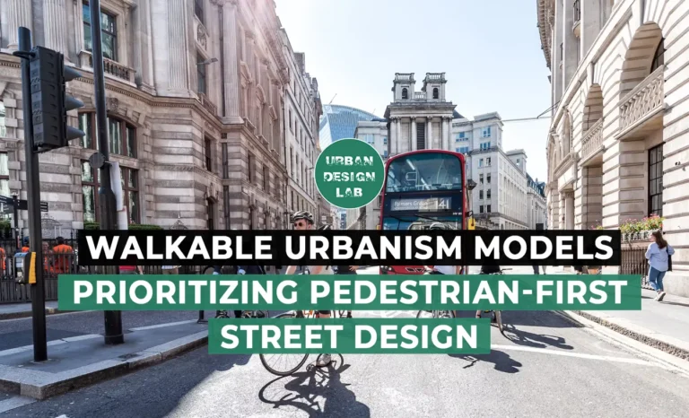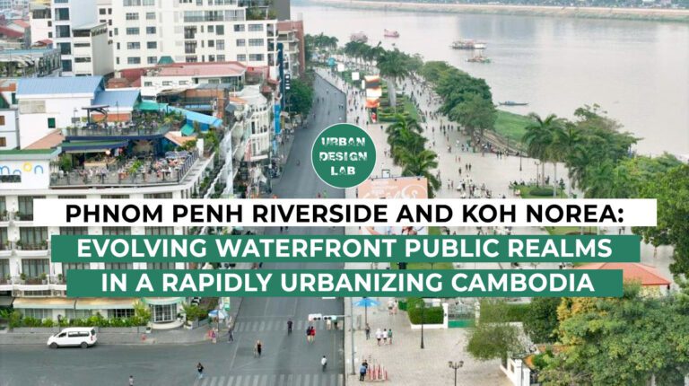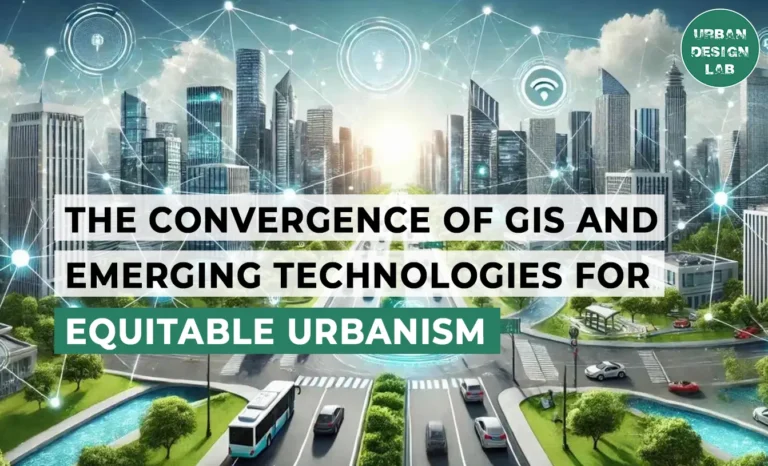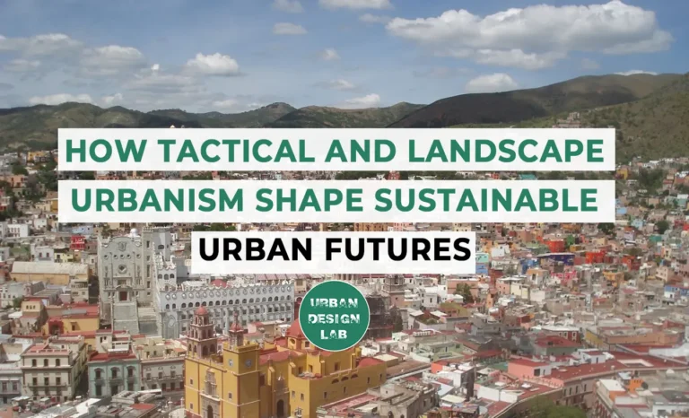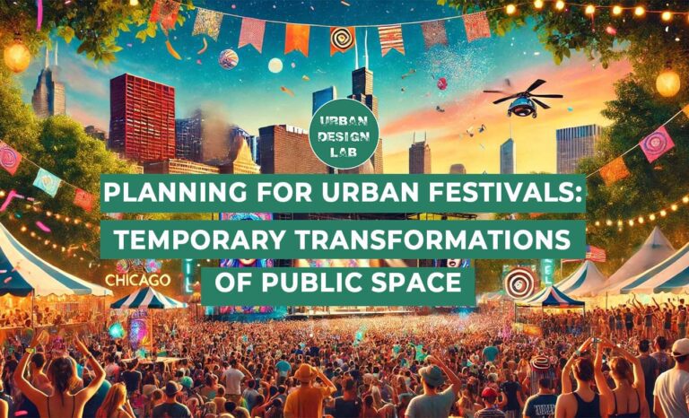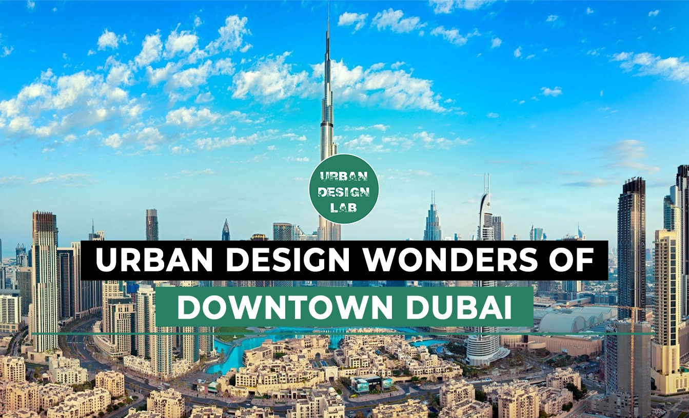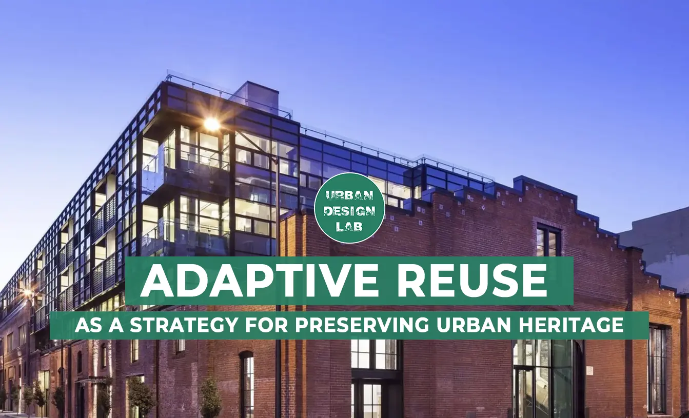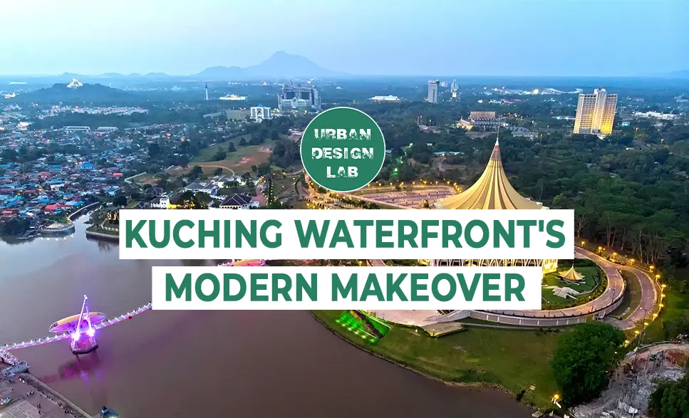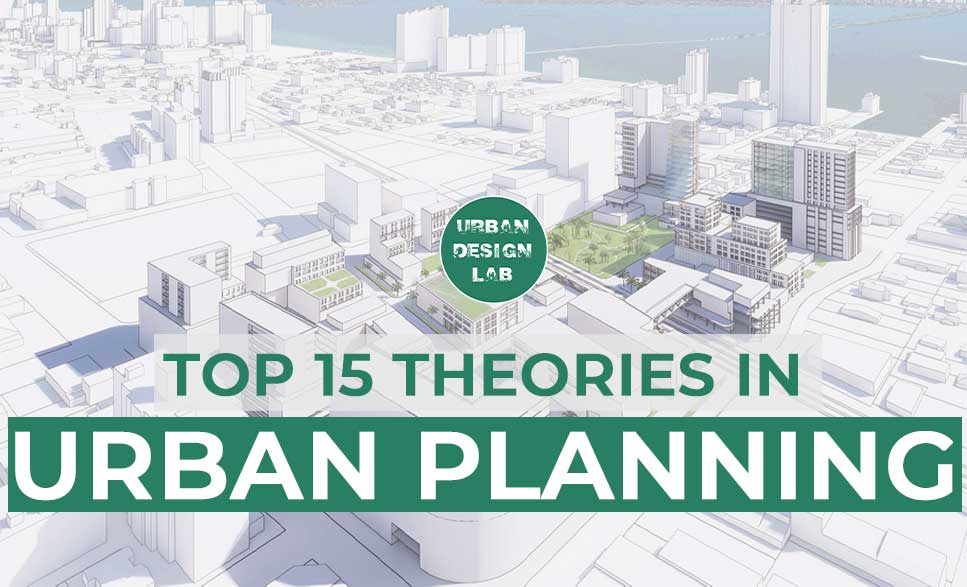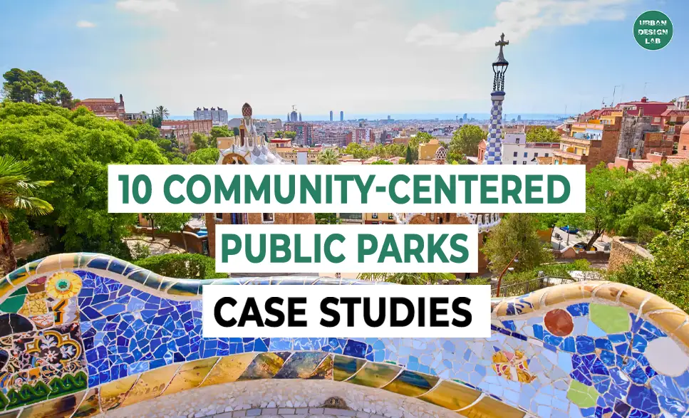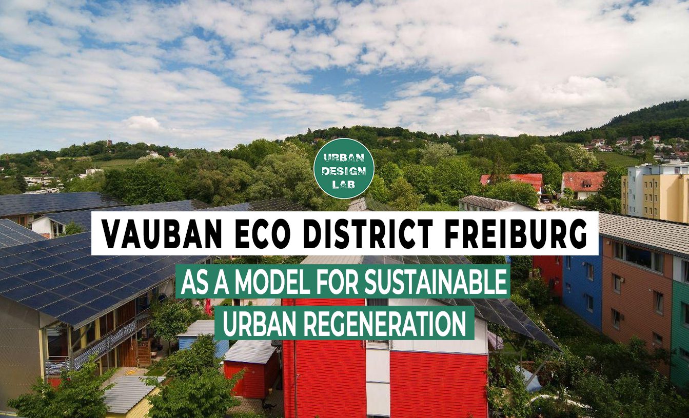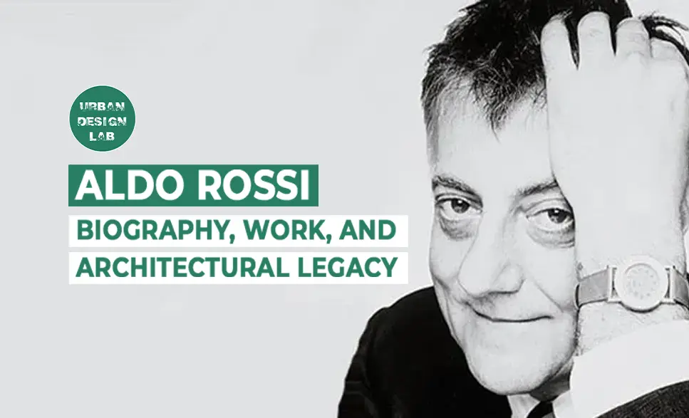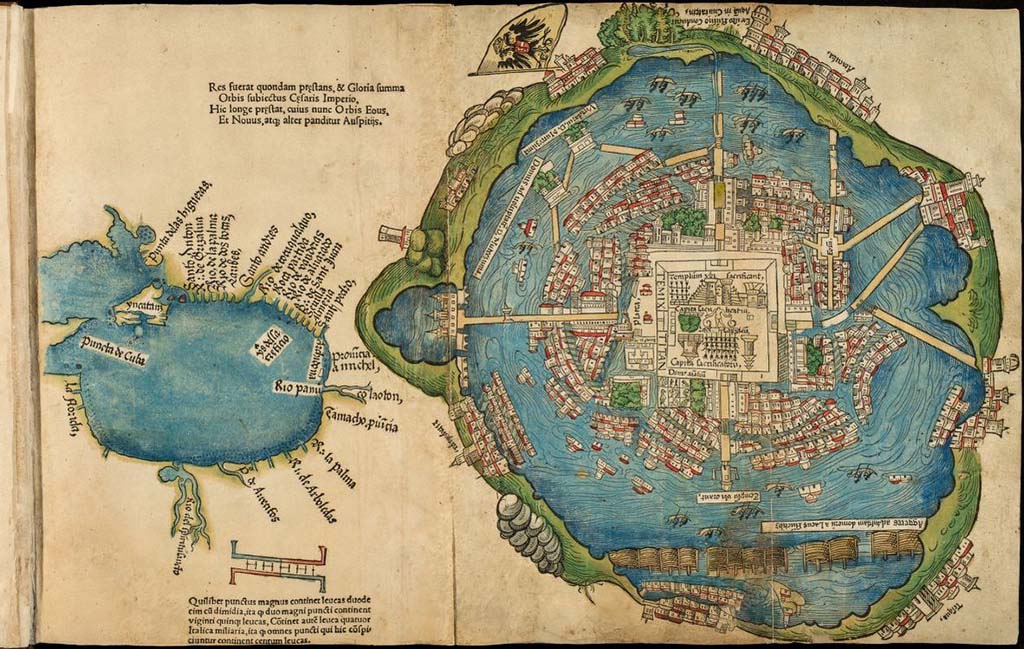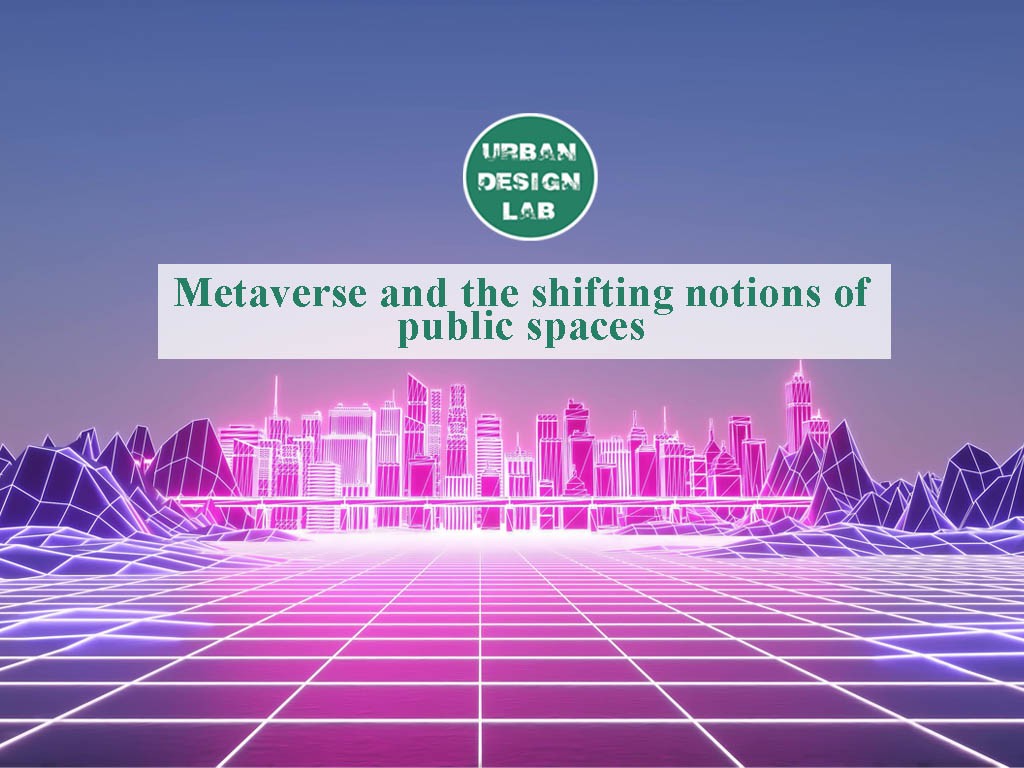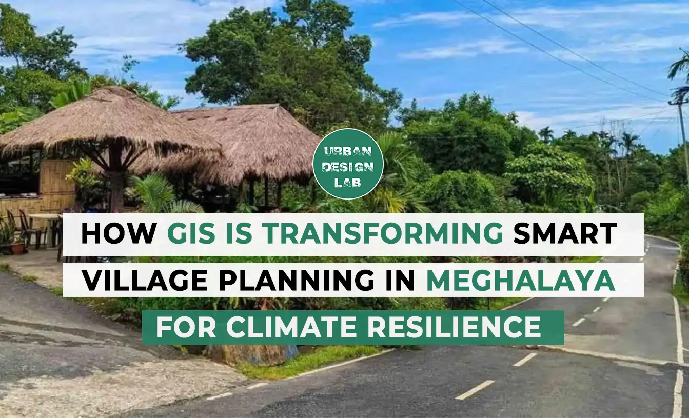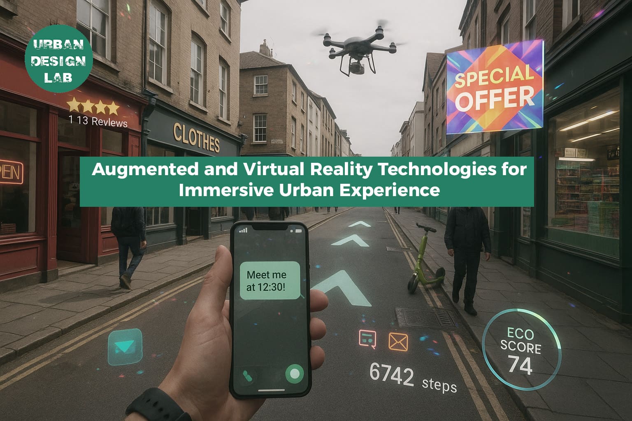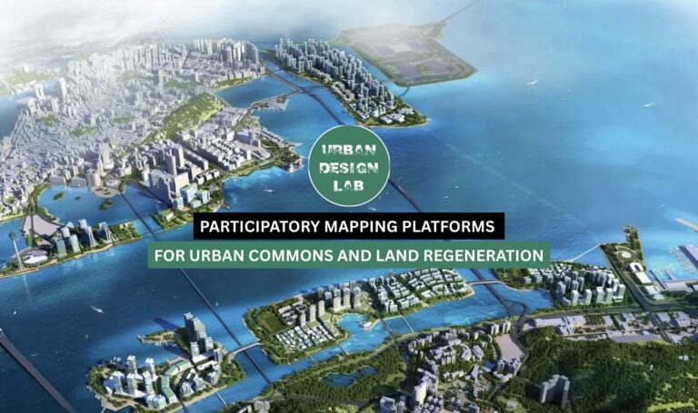
Book Review: The Social Life of Small Urban Spaces by William Whyte
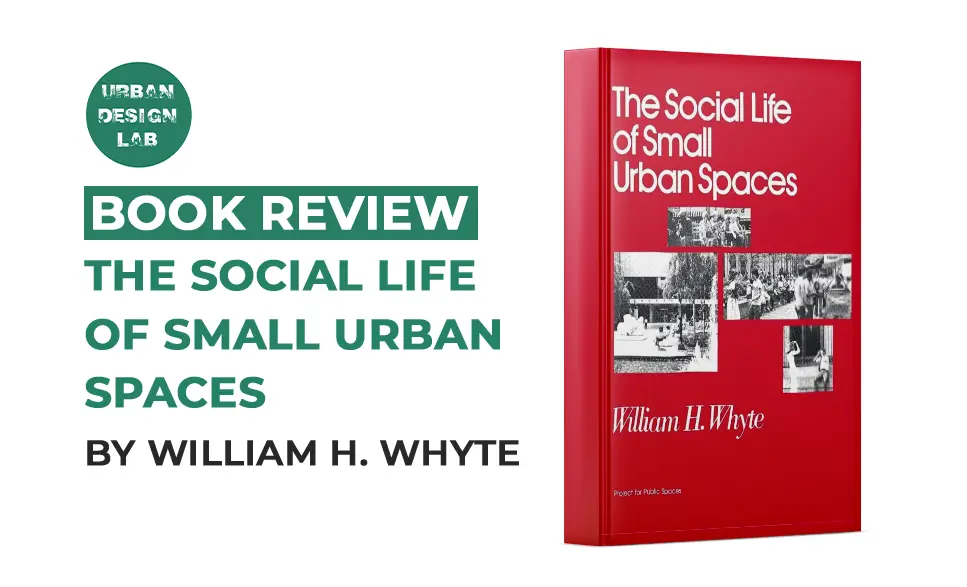
“The Social Life of Small Urban Spaces” delves into the dynamics of urban environments, investigating why certain areas thrive while others fail to draw crowds. William H. Whyte’s insights originate from the Street Life Project, launched in 1970, which employed direct observation to assess urban settings. The research initially focused on parks and playgrounds in New York City, uncovering a surprising reality: many spaces remained underutilized despite the city’s high population density.
Children often favored playing in streets over designated playgrounds, prompting a broader inquiry into urban spaces, especially plazas introduced through a 1961 zoning bonus that allowed extra commercial space in exchange for public plazas. By 1972, most of these plazas remained largely empty, with a few exceptions like the Seagram Building Plaza.
Whyte’s research pinpointed design flaws as the key reason for this underuse. The study highlighted successful plazas, such as the Seagram Building and 77 Water Street, which attracted visitors due to their inviting design and practicality. These findings played a pivotal role in shaping New York City’s open-space zoning code adopted in 1975, aimed at enhancing urban space design. Ultimately, Whyte’s work emphasizes the significance of observation-based, practical guidelines for creating vibrant urban spaces, thereby improving the overall quality of urban life.
The Life of Plazas
The Life of Plazas
- Using time-lapse cameras and direct observation, Whyte finds successful plazas attract people organically, fostering new social behaviours among young office workers.
- Sociable plazas feature more groups and women, indicating inclusivity. Insights from global comparisons underscore universal human behaviour in urban settings.
- Whyte’s work guides urban planning, emphasizing the need for designs that align with human inclinations to create vibrant, engaging urban spaces.
Sitting space
- The research provide a clear analysis of urban plaza design, emphasizing the pivotal role of seating in shaping plaza usage.
- Despite initial assumptions about sunlight, the research reveals that practical aspects of design, particularly eye-level engagement and ample, comfortable seating, drive plaza popularity.
- The simplicity and adaptability of siting ledges and movable chairs are favoured over ornate or poorly designed benches, highlighting the importance of user-friendly urban design and clear zoning guidelines for creating successful public spaces.
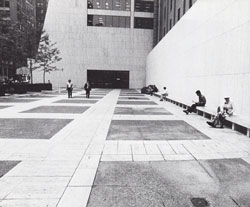
Source: Website Link
Key Elements of Urban Space Design for Enhancing Public Engagement
- Sun: The passage challenges initial beliefs about the crucial role of sunlight in plaza usage, ultimately demonstrating its limited influence. It stresses the importance of strategic urban design to maximize sun exposure and suggests innovative approaches like sun easements to enhance public spaces and encourage warmth-seeking behavior.
- Wind: This section underscores the significance of wind management in urban design, prioritizing the creation of suntraps and semi-outdoor spaces that improve comfort and usability.
- Trees: The text advocates for the increased planting of urban trees, emphasizing their environmental benefits while underscoring the importance of integrating trees with seating to enhance comfort and encourage social interaction in public areas.
- Water: The passage highlights the diverse appeal of water features in urban environments, advocating for better accessibility and interaction, while also acknowledging their auditory advantages and the challenges related to maintenance and safety.
- Food: Food vendors play a vital role in enriching urban spaces, enhancing social dynamics, fostering community engagement, and transforming plazas into lively centers of interaction and economic activity.
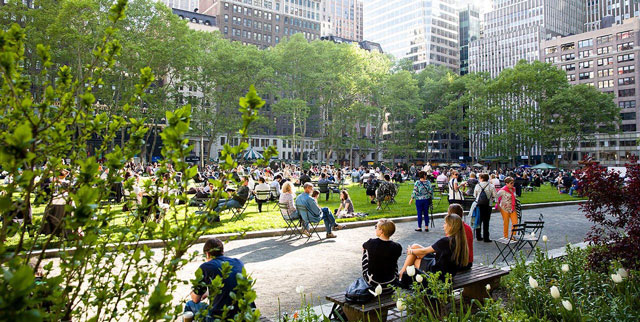
Source: Website Link
The Street
Whyte highlights the essential role of streets in plaza design, advocating for their seamless integration with urban life. He praises Paley Park for its welcoming layout while contrasting it with the challenges posed by sunken plazas like Bryant Park. Additionally, he emphasizes the importance of lively ground-floor activities to boost street vitality and connectivity within urban environments.
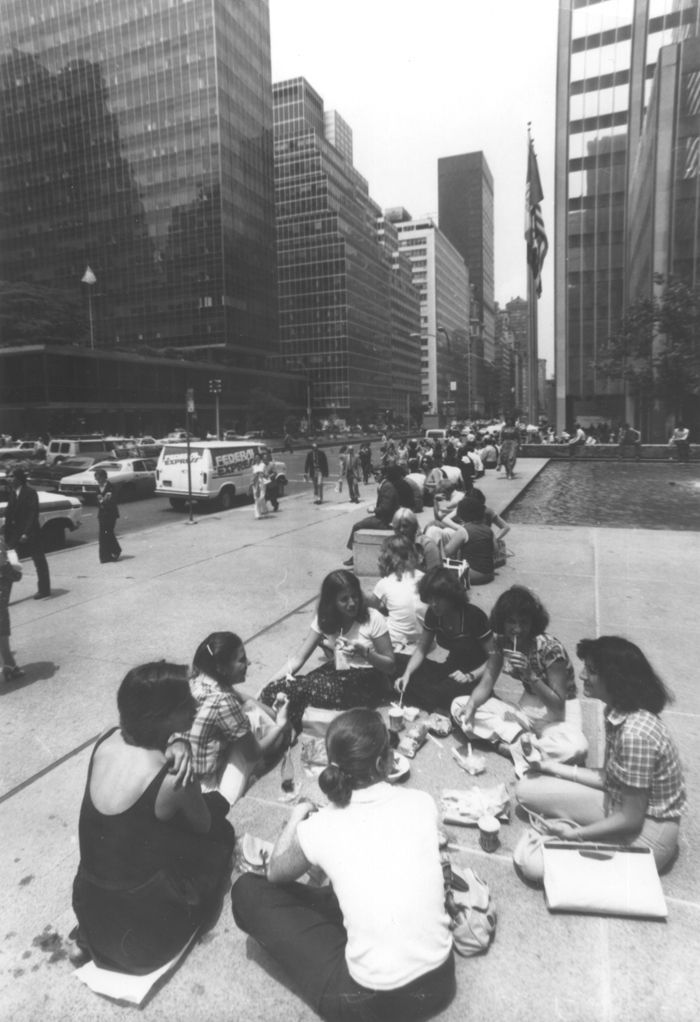
Whyte’s analysis of indoor environments highlights their potential as viable alternatives to outdoor plazas, emphasizing the need for integrated amenities that enhance the user experience. He critiques the exclusionary nature often found in these spaces and champions inclusive urban design that encourages community engagement. His insights into urban entrances advocate for practical, user-centric solutions to enhance pedestrian flow and operational efficiency, steering urban environments toward greater functionality and social enrichment.
Examples from high-traffic areas like Place Ville Marie and Grand Central Station demonstrate that keeping doors open can greatly improve efficiency and user satisfaction, alleviating congestion during peak periods.
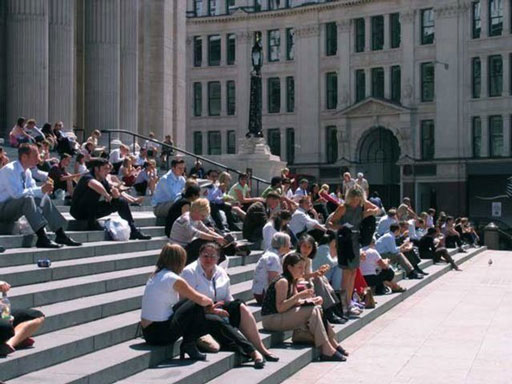
Source: Website Link
Concourses, megastructures, smaller cities and places
Concourses and megastructures
- Contemporary urban design trends favouring escalators to underground spaces and upper-level walkways raise usability concerns like disorientation and lack of vibrancy.
- Megastructures prioritize security over street-level interaction, creating fortress-like environments.
Successful integration, as seen in places like Faneuil Hall, underscores the value of vibrant public spaces in enhancing urban fabric and fostering community connection.
Smaller cities and places
- Whyte’s analysis offers valuable insights into urban plaza dynamics, emphasizing the challenges smaller cities face in creating vibrant public spaces compared to larger urban centers.
- He critiques the dispersal of activities and the dominance of parking lots, advocating for compact, concentrated development to enhance urban vitality.
- Highlighting examples like Salem, Oregon, Whyte illustrates the benefits of adaptive reuse and historic preservation in revitalizing downtown areas, suggesting a nuanced approach to urban planning that respects local context and promotes community engagement.
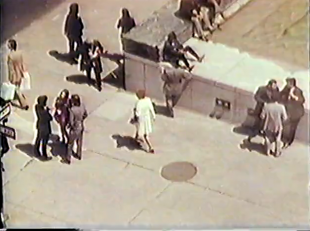
Source: Website Link
Time lapse filming
- Time-lapse filming, facilitated by devices like the Braun Nizo S-56 and Minolta XL 401, offers versatile tools for studying human behaviour in public spaces.
- Equipped with intervalometers and zoom lenses, these cameras enable precise documentation across various time intervals and angles. Despite their potential, adoption barriers in fields like education, urban planning, and commercial development persist.
- Effective evaluation of time-lapse footage is essential for deriving meaningful insights, requiring meticulous setup and placement to ensure clear, focused recordings.
- Lens settings, such as a wide-angle view covering 30 feet of sidewalk, prove critical for capturing context in behaviours like loitering and pedestrian flow, as demonstrated in research on 42nd Street with law enforcement.
- Night time filming with a fast Minolta XL lens and Kodak’s High-Speed Ektachrome enhances visibility in low-light scenarios, supporting detailed observational studies.
- Close-range techniques and safety protocols are vital for unobtrusive observation and managing privacy concerns in street photography. Efficient evaluation methods, including rapid frame analysis and data mapping, ensure thorough analysis of dynamic public environments.
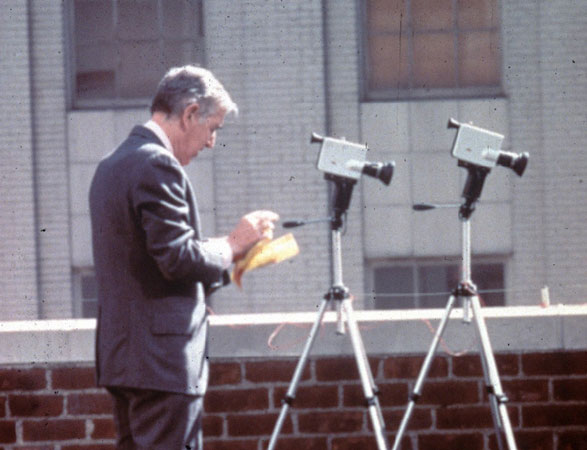
Source: Website Link
Digest of open space zoning provisions New York city
New York City’s open-space zoning provisions ensure urban developments include designated public areas for recreation, enhancing the city’s livability and environmental quality.
- Residential Zones: Developers must allocate a percentage of the total lot area for open space, such as courtyards, gardens, or rooftop terraces, providing residents with recreational and relaxation areas.
- Commercial Zones: In high-density commercial areas, zoning laws require plazas, arcades, and pedestrian-friendly spaces to enhance the urban experience and blend work with leisure environments.
- Mixed-Use Developments: Open-space requirements in mixed-use zones aim to balance the needs of residents, workers, and visitors by incorporating versatile spaces like parks, playgrounds, or public squares.
- Design Standards: The zoning provisions include design standards to ensure open spaces are safe, attractive, and easily accessible, covering aspects like landscaping, seating, lighting, and pathways. Access for the physically disabled The guidelines mandate clear paths of at least 5 feet width, free from obstructions, to urban open spaces, building lobbies, and adjacent facilities.
Ramps alongside stairs must adhere to specific dimensions for accessibility: 36 inches width, 1 in 12 slope, non-skid surface, and safety curbs.
Handrails at 32 inches height with midrail ensure support, extending 18 inches beyond ramps or stairs. These standards promote equitable access for individuals with disabilities.
Conclusion
The Social Life of Small Urban Spaces by William Whyte is a groundbreaking examination of how small public spaces can enhance urban life. Through keen observation and insightful analysis, Whyte explores the interplay between design and social behavior, shedding light on the factors that encourage or hinder human interaction in urban settings. His work serves as a vital resource for urban planners, architects, and anyone interested in creating vibrant communal spaces.
Here’s a summary of the book in five key points:
- Human Interaction: The book emphasizes the importance of small urban spaces in fostering social interactions, suggesting that design influences how people engage with one another in public areas.
- Observation and Analysis: Whyte’s approach is grounded in rigorous observation, using time-lapse photography and detailed notes to analyze the behavior of individuals in various urban settings.
- Design Elements: Key design features, such as seating arrangements, pathways, and greenery, are explored, demonstrating how thoughtful planning can enhance the usability and appeal of small spaces.
- Diversity of Use: The author highlights the need for flexibility in design, noting that spaces should accommodate a variety of activities to appeal to diverse groups of people.
- Urban Vitality: Ultimately, Whyte argues that well-designed small urban spaces contribute significantly to the vitality of cities, creating environments where community life can thrive.
References
- Gehl, J. (2011). Life Between Buildings: Using Public Space. Island Press
- Lynch, K. (1960). The Image of the City. MIT Press
- Whyte, W. H. (1980). The Social Life of Small Urban Spaces. Project for Public Spaces
- Jacobs, A. B. (1993). Great Streets. MIT Press

Sharmila Maniraman
About the Author
She, a landscape architect deeply committed to blending creativity with conservation in urban environments. Recognized for her participation in COA thesis awards, for her thesis on ‘The House of Pilgrims, Palani’, a conservation project, highlights her dedication to preserving cultural heritage. She actively engage in architecture design competitions, leveraging her passion for heritage and cultural conservation. Her photography captures the essence of urban landscapes, reflecting advocacy for sustainable, community-centric developments that honour cultural heritage.
Related articles
UDL GIS
Masterclass
GIS Made Easy – Learn to Map, Analyse, and Transform Urban Futures
Session Dates
23rd-27th February 2026

Urban Design Lab
Be the part of our Network
Stay updated on workshops, design tools, and calls for collaboration
Curating the best graduate thesis project globally!

Free E-Book
From thesis to Portfolio
A Guide to Convert Academic Work into a Professional Portfolio”
Recent Posts
- Article Posted:
- Article Posted:
- Article Posted:
- Article Posted:
- Article Posted:
- Article Posted:
- Article Posted:
- Article Posted:
- Article Posted:
- Article Posted:
- Article Posted:
Sign up for our Newsletter
“Let’s explore the new avenues of Urban environment together “


