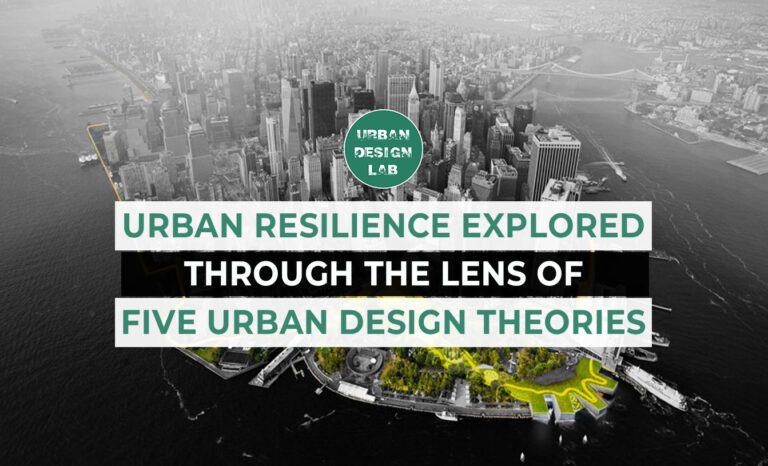
Case Studies for Adaptive Reuse in Urban Design
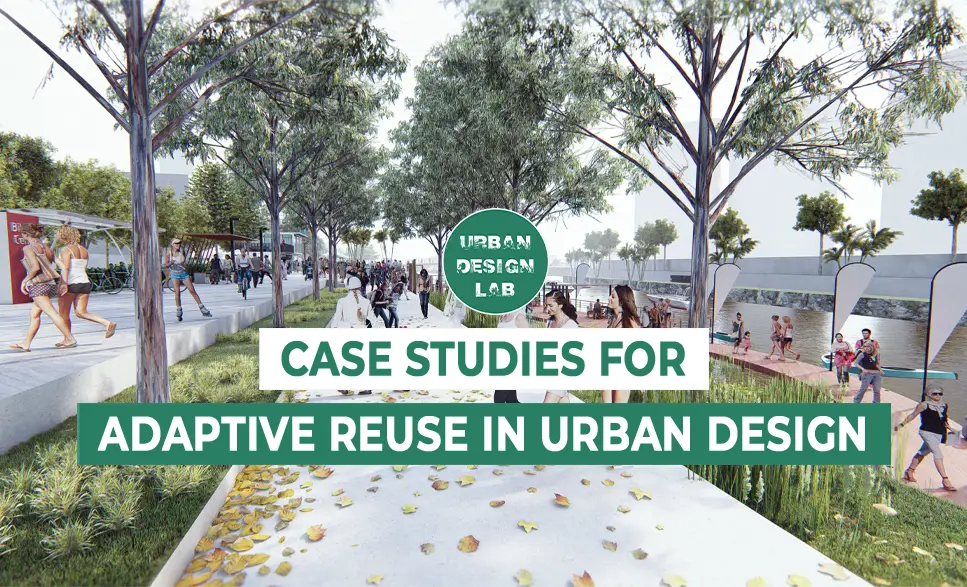
Adaptive reuse in urban design plays a pivotal role in transforming obsolete or underutilized structures to meet contemporary urban needs, while safeguarding their historical and architectural integrity. This practice is widely recognized by urban designers as a key strategy in urban regeneration. By repurposing existing buildings, urban designers aim to revitalize neighborhoods, improve urban mobility, and create multi-functional public spaces that foster social interaction and economic activity. Adaptive reuse also strengthens urban connectivity by integrating these spaces into the broader urban fabric.
For landscape architects, the focus of adaptive reuse extends beyond the structure itself. They concentrate on the seamless integration of repurposed buildings into the surrounding urban landscape. This involves designing sustainable outdoor environments that complement and enhance the architectural character of the reused structures. By prioritizing context-sensitive design, landscape architects ensure that these spaces support both the historical significance of the building and its new, modern function.
In collaboration, urban designers and landscape architects leverage adaptive reuse as a sustainable urban strategy, combining heritage conservation with contemporary urban demands. This holistic approach not only preserves the historical essence of the built environment but also creates vibrant, adaptable spaces that contribute to a city’s cultural identity and long-term sustainability. By merging the past with the present, adaptive reuse offers a pathway to more resilient, efficient, and livable urban environments.
Case study 1 - The Madras race club, Chennai
The Madras Race Club, established in 1777, stands as a landmark of Chennai’s architectural heritage and cultural history. The recent redevelopment of the club focused on adaptive reuse, transforming its facilities to meet modern standards while preserving the site’s historical and architectural significance. This project aimed to enhance the club’s functionality and aesthetic appeal, addressing contemporary demands without compromising its rich legacy.
Key Challenges
- Historical Preservation: One of the primary challenges was to maintain the architectural integrity of the historic structure while integrating modern amenities.
- Infrastructure Modernization: Upgrading the infrastructure to meet current building codes and sustainability standards was essential, but required careful attention to ensure the updates did not overshadow the building’s historical features.
- Regulatory Compliance: The project had to navigate stringent heritage preservation regulations alongside modern building code requirements, ensuring that both historical authenticity and functionality were respected.
Design Approaches and Solutions
Restoration: Key architectural features, including the facades, ornamental detailing, and interior spaces, were meticulously restored using authentic materials and traditional techniques to honor the original craftsmanship.
Modernization: Contemporary amenities such as advanced lighting systems, HVAC installations, and upgraded facilities were integrated into the design, ensuring modern functionality while complementing the historical character of the space. This careful balance was essential in achieving a harmonious blend of past and present.
Outcomes and Impacts
The adaptive reuse of the Madras Race Club successfully combined historical preservation with modernization, resulting in a space that respects its cultural heritage while catering to modern needs. The project led to increased membership, enhanced visitor appeal, and economic growth, demonstrating how adaptive reuse can contribute to a vibrant urban economy. Additionally, the modernization helped sustain the building’s relevance and usability in a contemporary urban context.
Key Planning Insights
- Balancing Historical and Modern Elements: The project highlighted the importance of integrating modern upgrades without overshadowing historical features.
- Collaborative Approach: Close collaboration with heritage experts, urban designers, and architects ensured that the restoration met both aesthetic and functional objectives.
- Sustainability Practices: Using eco-friendly materials and sustainable design solutions was crucial in ensuring the long-term viability of the adaptive reuse project.
Conclusion
The Madras Race Club’s adaptive reuse serves as a model for revitalizing historic urban landmarks. By merging cultural preservation with modern functionality, the project demonstrates how adaptive reuse can breathe new life into historic structures, enhancing their relevance and ensuring their continued contribution to the city’s urban fabric. This success underscores the potential of adaptive reuse as a sustainable, community-driven approach to urban regeneration.
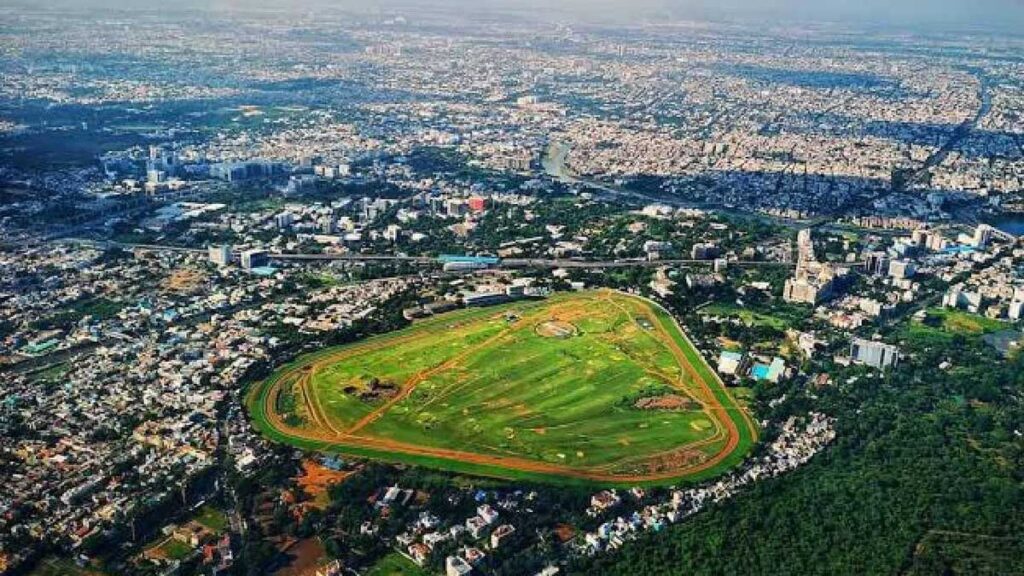
Source: Website Link
Case study 2 - The Barbican Centre, London
The Barbican Centre, situated in central London, was developed between 1965 and 1976 as part of a post-war urban regeneration initiative. This project aimed to revitalize a severely bombed area, transforming it into a vibrant mixed-use development that integrates residential, cultural, and public spaces. The Barbican’s design reflects both the era’s architectural ambition and the need for urban renewal following widespread destruction.
Key Challenges
- Urban Integration: Integrating a large-scale complex like the Barbican into the existing urban fabric posed significant challenges. The goal was to create a development that enhanced, rather than disrupted, the surrounding neighborhood.
- Functionality: The Barbican’s diverse range of facilities, including residential units, cultural venues, and public spaces, needed to meet modern functional requirements while maintaining a cohesive design that served both public and private needs.
Design Approaches and Solutions
- Zoning: The Barbican was divided into distinct zones for residential, cultural, and public use. This zoning strategy ensured a balanced integration of different functions, allowing residents, visitors, and the general public to coexist in a shared yet functional space.
- Public Spaces: Extensive public spaces were a key element of the design, featuring gardens, plazas, and walkways that promoted accessibility and encouraged community engagement. These open areas played a vital role in making the Barbican a welcoming and interactive part of the city.
Outcomes and Impact
- Cultural Hub: Over time, the Barbican Centre became one of London’s premier cultural venues, hosting an array of artistic performances, exhibitions, and community events. It is now a significant contributor to the city’s cultural identity.
- Urban Revitalization: The project not only revitalized a previously derelict area but also contributed to the local economy, providing jobs, housing, and cultural attractions. Its success in bringing life back to a neglected part of the city demonstrates the potential of well-planned urban regeneration efforts.
Key Planning Insights
- Urban Integration: Effectively combining residential, cultural, and public spaces within a single complex creates a vibrant urban environment that meets the needs of various user groups.
- Historical Preservation with Modernization: The Barbican serves as an example of how adaptive reuse can merge architectural heritage with contemporary needs, ensuring the space remains relevant and functional for future generations.
Conclusion
The Barbican Centre stands as a model for adaptive reuse and urban regeneration, demonstrating how historic spaces can be transformed to meet modern requirements while preserving their cultural and architectural significance. Its success highlights the transformative power of thoughtful urban design, emphasizing how multi-functional developments can rejuvenate entire neighborhoods and serve diverse community needs.
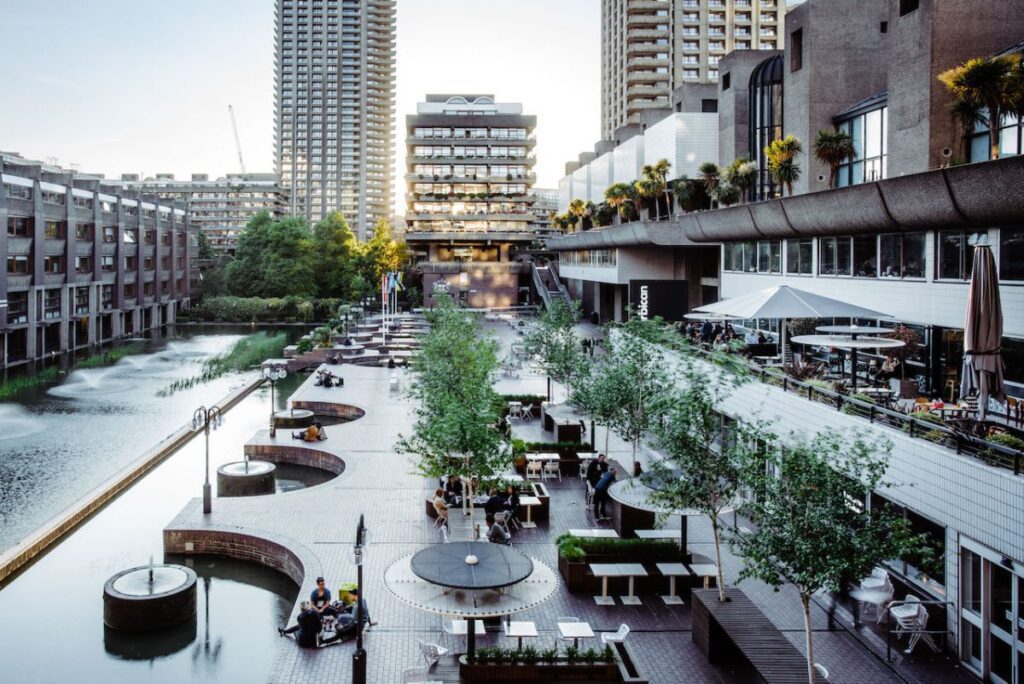
Source: Website Link
Case study 3 - The Rajabai Clock Tower, Mumbai
The Rajabai Clock Tower, a prominent example of Gothic Revival architecture in Mumbai, was constructed between 1869 and 1878 by renowned British architect Sir George Gilbert Scott. After years of neglect, the tower required a comprehensive restoration to address its deteriorating condition. The project aimed to restore the tower’s historical grandeur while integrating it into the modern-day university campus where it stands.
Key Challenges
- Structural Deterioration: The clock tower had suffered significant wear and tear due to weathering and lack of maintenance, necessitating a thorough structural restoration to ensure its stability and longevity.
- Historical Preservation: The restoration had to maintain the tower’s distinctive Gothic Revival elements, such as its stone masonry, intricate stained glass, and wooden fixtures, while adhering to conservation best practices.
- Functional Integration: Incorporating the restored Rajabai Clock Tower into the modern campus infrastructure posed a challenge, as the goal was to make it a functional part of university life without diminishing its historical significance.
Design Approaches and Solutions
- Detailed Restoration: The project employed traditional materials and craft techniques to faithfully restore the clock tower’s original features. This included stone masonry repairs, the careful restoration of stained glass windows, and the refurbishment of wooden fixtures, ensuring that the historical character of the building was preserved.
- Architectural Integration: The restoration also focused on integrating the tower into the university’s contemporary operations. While preserving its role as a historical monument, the tower was adapted for modern use, including housing administrative offices and serving as a venue for events, thereby giving it new functionality within the campus.
Outcomes and Impact
- Enhanced Functionality: Following its restoration, the Rajabai Clock Tower became an integral part of the university’s infrastructure, housing administrative spaces and serving as a gathering spot for events, thus blending its historical significance with contemporary use.
- Cultural Preservation: The project successfully preserved the clock tower’s iconic Gothic Revival architecture, safeguarding an important part of Mumbai’s cultural and architectural heritage for future generations.
Key Planning Insights
- Balance Heritage and Modern Needs: The success of the project underscores the importance of balancing modern functional upgrades with the preservation of historical elements, ensuring that the building remains relevant without overshadowing its architectural legacy.
- Expert Collaboration: Close collaboration with heritage conservationists, architects, and engineers was crucial in achieving a seamless integration of old and new elements, maintaining the structural integrity and aesthetic authenticity of the clock tower.
Conclusion
The restoration and adaptive reuse of the Rajabai Clock Tower exemplify how historical landmarks can be both preserved and revitalized. By respecting its architectural heritage while integrating it into the modern fabric of the university campus, this project highlights the potential of adaptive reuse to breathe new life into historic structures, ensuring their relevance in contemporary urban environments.
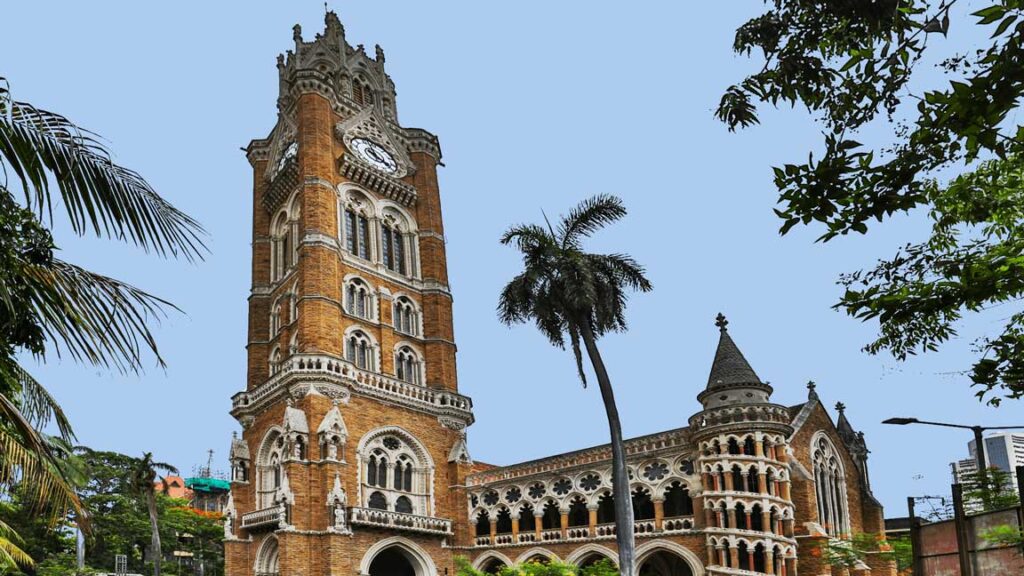
Source: Website Link
Case study 4 - The Sundarbans Eco resort, West Bengal
The Sundarbans Eco Resort in West Bengal was transformed from a luxury resort concept into an eco-friendly retreat nestled within the world’s largest mangrove forest, home to diverse wildlife, including the Royal Bengal Tiger. The resort’s reimagining focused on creating a sustainable tourism destination that promotes both eco-conscious travel and conservation efforts in this ecologically sensitive region.
Key Challenges
- Ecological Preservation: Protecting the delicate mangrove ecosystem was paramount, requiring thoughtful design that minimized environmental disruption while enhancing the area’s natural beauty.
- Flood-Resilient Design: The structures had to withstand frequent flooding and rising sea levels typical of the Sundarbans, necessitating innovative architectural solutions.
- Sustainable Materials: Ensuring the use of local, sustainable materials was crucial to reducing the resort’s environmental footprint and supporting the local economy.
- Balancing Tourism and Conservation: The challenge was to develop tourism infrastructure without compromising the region’s biodiversity or disrupting the natural habitat.
Design Approaches and Solutions
- Eco-Friendly Architecture: The resort’s design prioritizes sustainability, incorporating locally sourced materials like bamboo, thatch, and wood to blend with the natural surroundings. These materials are not only sustainable but also reflect the region’s traditional building techniques, ensuring harmony with the local environment.
- Flood-Resilient Structures: Buildings were constructed on elevated platforms to prevent flood damage, a common occurrence in the Sundarbans due to its low-lying geography. This design ensures the resort’s longevity while protecting guests and infrastructure from seasonal floods.
- Sustainable Practices: The resort implemented eco-friendly practices, including rainwater harvesting, solar power, and waste management systems that minimize pollution. The landscape design was carefully integrated with the existing mangrove environment, ensuring minimal ecological disturbance while supporting the natural habitat.
Outcomes and Impact
The Sundarbans Eco Resort has become a model for eco-friendly tourism, raising awareness about the importance of sustainability and conservation in tourism development. By promoting responsible tourism, the resort attracts visitors interested in wildlife and nature conservation, while contributing to the protection of the mangrove ecosystem. It demonstrates how adaptive reuse can successfully combine tourism with environmental stewardship, showcasing how businesses can support both economic growth and ecological preservation.
Key Planning Insights
- Environmental Sensitivity: Successful adaptive reuse in environmentally sensitive areas requires a deep understanding of the local ecosystem and community. Using traditional materials and designs that respect the natural environment ensures minimal disruption and long-term sustainability.
- Flood-Resilient and Sustainable Design: Incorporating climate-resilient features, such as elevated structures and renewable energy systems, is essential in regions prone to flooding and other climate-related challenges.
Conclusion
The Sundarbans Eco Resort exemplifies how adaptive reuse in tourism can align with conservation goals, demonstrating that tourism development and ecological preservation can coexist harmoniously. Through sustainable practices and a commitment to protecting the local ecosystem, the resort serves as a benchmark for responsible tourism, proving that eco-friendly developments can thrive in even the most sensitive environments.
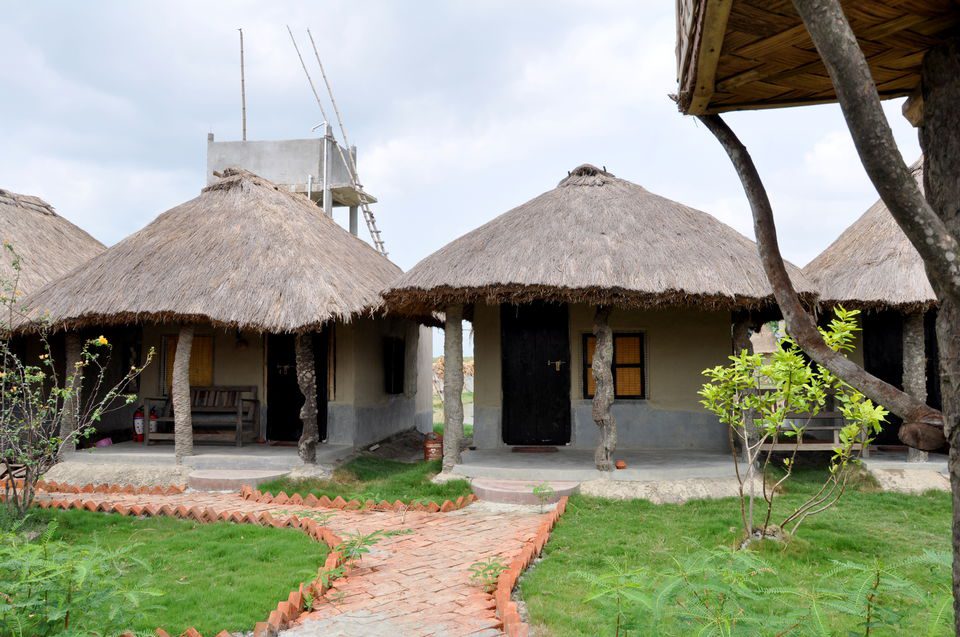
Source: Website Link
Case study 5 - The Chettinad palace, Karaikudi
The Chettinad Palace, an early 20th-century mansion in Karaikudi, Tamil Nadu, stands as a masterpiece of Chettinad architecture, known for its intricate craftsmanship and cultural significance. Recently, the palace was restored and transformed into a boutique heritage hotel, preserving its architectural legacy while adapting the space for contemporary hospitality.
Key Challenges
- Historical Preservation: Retaining the ornate Chettinad architectural elements—such as intricate woodwork, hand-crafted Athangudi tiles, and detailed stucco—while updating the infrastructure posed a significant challenge. It was essential to ensure that modern interventions did not detract from the building’s historical charm.
- Structural Integrity: The age of the palace required a thorough evaluation of its structural soundness to support modern usage while complying with current safety standards.
- Functional Adaptation: Reconfiguring the space for its new use as a hotel required careful planning to include guest rooms, dining areas, and common spaces without compromising the palace’s historical and cultural integrity.
Design Approaches and Solutions
- Historical Restoration: The restoration focused on preserving the authenticity of the Chettinad Palace by using period-appropriate materials and techniques. Original woodwork, Athangudi tiles, and stucco were restored to their former glory, ensuring the historical details remained intact.
- Modern Amenities: The project carefully integrated modern systems such as HVAC, plumbing, and electrical systems, ensuring guest comfort without disrupting the aesthetic harmony of the traditional Chettinad style.
- Adaptive Interiors: The palace’s interior spaces were redesigned to accommodate hotel functions, including luxurious guest rooms, dining areas, and communal spaces. The original layout and design elements were preserved, ensuring the hotel’s functionality complemented the building’s historical essence.
Outcomes and Impact
The Chettinad Palace project successfully blended heritage preservation with modern functionality, resulting in a luxurious boutique hotel that respects its architectural roots. The adaptive reuse of the palace has:
- Boosted tourism, drawing both local and international visitors seeking an immersive cultural experience.
- Enhanced cultural awareness, highlighting the rich history and craftsmanship of Chettinad architecture.
- Contributed to the local economy, generating jobs and supporting local artisans by showcasing traditional materials and techniques.
Key Planning Insights
- Balancing Modern Amenities with Historical Character: The project’s success hinged on integrating modern comforts seamlessly with the building’s historical features, ensuring neither was compromised.
- Engaging Experts: The involvement of restoration specialists, architects, and local artisans was crucial in ensuring the authenticity and structural integrity of the project.
- Community Engagement: Involving the local community fostered a sense of pride and connection to the project, ensuring the palace’s transformation was rooted in the cultural heritage of the region.
Conclusion
The Chettinad Palace restoration exemplifies how adaptive reuse can breathe new life into historic structures, transforming them into vibrant, functional spaces while preserving their cultural legacy. By balancing historical preservation with modern amenities, the project stands as a model for sustainable, community-driven heritage preservation that boosts tourism and cultural pride.
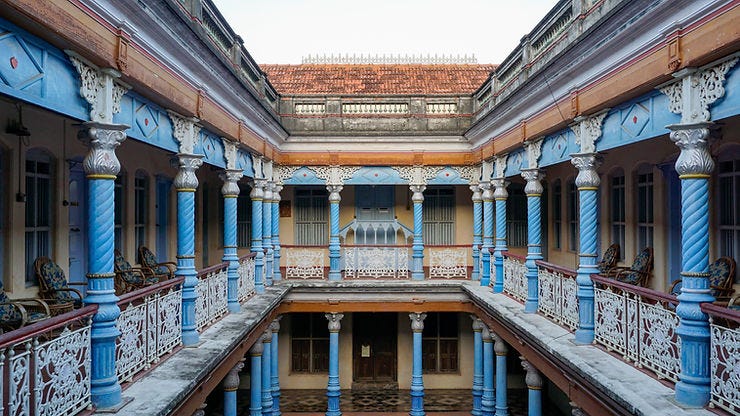
Source: Website Link
Case study 6 - Higginbothams bookstore, Chennai
Higginbothams Bookstore, located in Chennai and established in 1844, is one of the oldest bookstores in India. Recently, the store underwent a modernization project aimed at blending contemporary retail functionality with its traditional 19th-century architecture. The goal was to enhance the store’s appeal and improve community engagement while preserving its rich historical legacy.
Key Challenges
- Preserving Historical Integrity: Maintaining the architectural charm and original features of a 19th-century building was critical to preserving the bookstore’s historical significance.
- Modernization: Updating the store’s infrastructure to meet current retail standards, including enhancing the customer experience with modern amenities, while preserving its unique character.
- Space Utilization: Adapting the layout to accommodate modern retail needs, including digital displays and improved customer flow, without compromising the original floor plan and historical layout.
Design Approaches and Solutions
- Historical Preservation: The modernization process included meticulous restoration of original elements, such as the bookstore’s wooden shelving, decorative plasterwork, and heritage façade, ensuring that the architectural character remained intact.
- Modern Integration: Contemporary infrastructure updates were carefully integrated into the design, including new lighting systems, HVAC installations, and digital displays. These updates were introduced to improve customer comfort and operational efficiency, while ensuring they did not detract from the building’s historical ambiance.
- Functional Layout Redesign: The layout was subtly reconfigured to improve customer flow and enhance the shopping experience, making it more intuitive and accessible, all without altering the bookstore’s historic structure.
Outcomes and Impacts
The redevelopment of Higginbothams Bookstore successfully balanced the preservation of its historical essence with the demands of modern retail. The updated space has attracted more visitors, elevating the store’s status as a cultural landmark and boosting its business operations. The modernization has contributed to local economic growth by revitalizing a key historical asset while creating a more engaging retail environment.
Key Planning Insights
- Balancing Old and New: Integrating modern amenities like digital displays and improved lighting while respecting the building’s architectural heritage is key to maintaining historical authenticity.
- Collaboration: Working with historians, architects, and conservation experts is essential for ensuring accurate restoration and preserving the integrity of historical elements during modernization.
- Adaptability: An adaptable design is crucial for enhancing the functionality of historical spaces while retaining their heritage value. Modern updates should enhance, not overshadow, the historical features.
Conclusion
The redevelopment of Higginbotham’s Bookstore exemplifies how historical preservation can be successfully combined with modern retail needs. By carefully balancing heritage restoration with contemporary updates, the bookstore has been transformed into a dynamic retail space that highlights the importance of sustainability and the integration of modern amenities within historic buildings. This project serves as a model for how adaptive reuse can honor the past while ensuring future relevance.
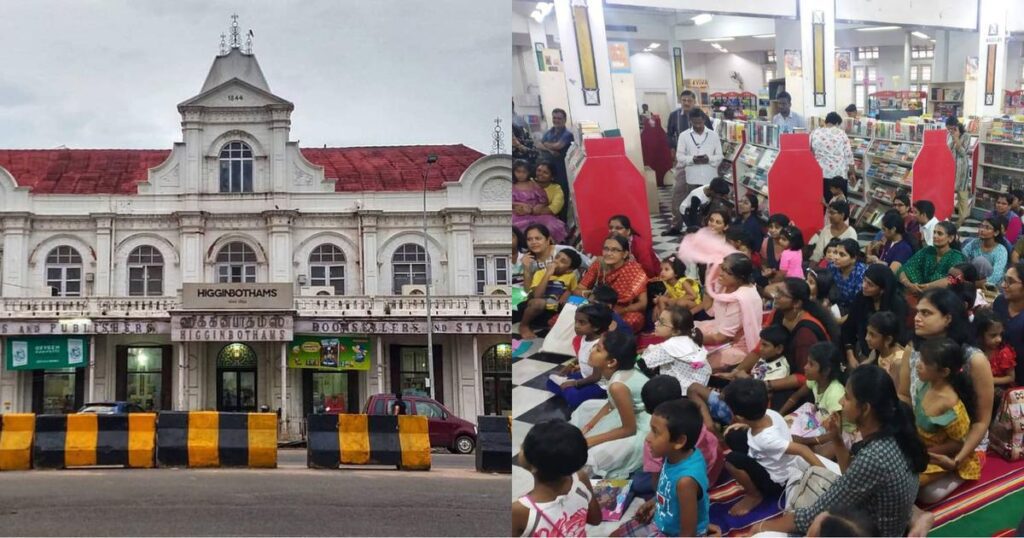
Source: Website Link
Case study 7 - Zeitz MOCAA, Cape Town, South Africa
The Zeitz Museum of Contemporary Art Africa (MOCAA) in Cape Town is a premier example of adaptive reuse, transforming a 1921 grain silo into the world’s largest museum dedicated to contemporary African art. Once the tallest building in Sub-Saharan Africa, the silo was decommissioned in the 1990s before being reimagined as a cultural institution. The project not only preserved the industrial heritage of the structure but also redefined it as a space for artistic expression.
Key Challenges
- Preserving Historic Integrity: The primary challenge was to maintain the architectural and historical essence of the silo while adapting it for modern use. The original cylindrical, windowless grain storage spaces had to be transformed into functional galleries without compromising the building’s historic character.
- Modernization and Sustainability: Incorporating climate control, lighting, accessibility, and energy-efficient systems into the 1920s-era structure presented a significant challenge. The aim was to modernize the building without overshadowing its industrial heritage.
Design Approaches and Solutions
- Celebrating Industrial Heritage: Designed by Heatherwick Studio, the Zeitz MOCAA’s renovation emphasized the silo’s industrial origins. A striking grand atrium was carved into the 42 concrete tubes, creating a dramatic centerpiece for the museum. The atrium both honors the building’s original form and creates a functional, inviting space for visitors.
- Adaptive Architecture: The museum houses 80 galleries, seamlessly integrating modern amenities such as custom glass, structural reinforcements, and state-of-the-art climate control systems. These updates were crucial to supporting both art preservation and visitor comfort while maintaining energy efficiency.
- Sustainable Practices: The project incorporated sustainable design elements, such as energy-efficient systems for heating, cooling, and lighting, ensuring that the building’s environmental impact remained minimal while enhancing its long-term viability.
Outcomes and Impact
The Zeitz MOCAA has become a significant cultural landmark, blending innovation with preservation. It has boosted Cape Town’s tourism and revitalized the surrounding V&A Waterfront. The museum has elevated contemporary African art on the global stage while setting a benchmark for sustainability in adaptive reuse projects. Its success demonstrates how modern design can breathe new life into historic structures, making them both functional and culturally significant.
Key Planning Insights
- Historical Preservation with Modern Functionality: Successful adaptive reuse projects respect the original structure’s history while using creative design solutions to ensure modern functionality.
- Sustainability: Incorporating sustainable practices is crucial to the long-term success of adaptive reuse projects, minimizing environmental impact while ensuring energy efficiency.
- Community Engagement: Zeitz MOCAA’s design process involved engaging the local community, ensuring that the museum became a meaningful space for both the city and its residents.
Conclusion
The Zeitz MOCAA exemplifies how adaptive reuse can blend historical preservation with innovative design and modern amenities. By converting a defunct grain silo into a world-class art museum, the project has become a cultural and economic catalyst, showing how historic buildings can be revitalized to serve contemporary needs and promote sustainability.

Source: Website Link
Case study 8 - The Barcelona Pavilion, Barcelona, Spain
The Barcelona Pavilion, originally designed by Mies van der Rohe and Lilly Reich for the 1929 International Exposition in Barcelona, is celebrated as a masterpiece of modernist architecture. After its dismantling, it was meticulously reconstructed in the 1980s to preserve its minimalist design and serve as a cultural venue. The reconstruction was a monumental effort to maintain the architectural legacy of Mies van der Rohe while adapting the structure for contemporary use.
Key Challenges
- Historical Accuracy: One of the primary challenges was ensuring the pavilion’s faithful reconstruction. This required recreating the building exactly as it appeared in 1929, maintaining both the design elements and proportions true to Mies van der Rohe’s original vision.
- Material Sourcing: Finding materials that matched the original quality and appearance was crucial to achieving historical accuracy. This included sourcing rare stones such as green marble, onyx, and travertine, which were essential to the pavilion’s minimalist aesthetic.
- Structural Integrity: Since the original pavilion was intended as a temporary exhibition space, it was crucial to rebuild it with modern techniques that would ensure structural longevity and the ability to withstand contemporary environmental conditions.
Design Approaches and Solutions
- Faithful Reconstruction: The pavilion was reconstructed using the same materials and techniques as the original, preserving the authenticity of Mies van der Rohe’s design. Key materials such as travertine and onyx were used to replicate the original textures and colors, while the chrome-plated steel elements reflected the minimalist style that defined the pavilion.
- Material Procurement: To match the original aesthetic, materials were sourced from the same or similar quarries as the 1929 structure. For instance, the green marble was brought from Greece, ensuring that the reconstructed pavilion maintained its historical visual integrity.
- Modern Structural Standards: Although the original pavilion was temporary, the reconstruction applied modern engineering techniques to ensure the pavilion’s structural stability and durability. This allowed the building to function as a long-term cultural space while retaining its architectural purity.
Outcomes and Impact
The reconstructed Barcelona Pavilion not only preserves the legacy of Mies van der Rohe but also serves as a major cultural venue and tourist attraction. Its faithful reconstruction allows visitors to experience one of the defining works of modernist architecture, blending historical preservation with contemporary usage. The pavilion remains a symbol of architectural innovation and continues to influence modern design.
Key Planning Insights
- Historical Accuracy: Ensuring authenticity in reconstruction projects is essential for preserving an architectural legacy, especially in iconic buildings like the Barcelona Pavilion.
- Integration of Modern Standards: While maintaining historical integrity, it is crucial to integrate modern engineering solutions that ensure the structure’s long-term viability and safety.
- Authentic Material Use: Sourcing authentic materials from original or comparable quarries helps maintain the original building’s aesthetic and design principles, which is key in culturally significant reconstructions.
Conclusion
The reconstruction of the Barcelona Pavilion exemplifies the concept of adaptive reuse, demonstrating how historical structures can be preserved and modernized for cultural and educational purposes. By maintaining the pavilion’s minimalist beauty while ensuring it meets contemporary standards, the project showcases the importance of preserving architectural heritage for future generations.
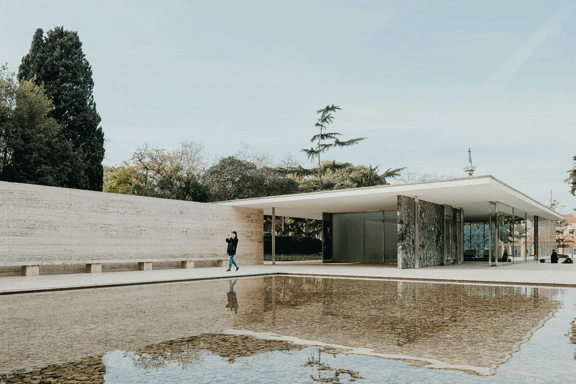
Source: Website Link
Case study 9 - Kibera Slum Upgrading Project, Nairobi, Kenya
The Kibera Slum Upgrading Project is a transformative initiative aimed at improving living conditions in Kibera, one of the largest informal settlements in Nairobi, Kenya. The project focuses on enhancing housing, infrastructure, and community facilities, addressing the critical issues of inadequate sanitation and poor infrastructure that have long plagued the settlement. The goal is to create a more livable environment while empowering local communities through their active participation in the planning and implementation process.
Key Challenges
- Informal Settlements: Upgrading a densely populated informal settlement like Kibera presents numerous complexities, including navigating land tenure issues, managing unplanned urban sprawl, and working within a heavily congested environment.
- Infrastructure Development: Installing basic infrastructure—such as sanitation, clean water supply, and road access—was a major challenge due to the overcrowded and informally constructed nature of the area.
- Community Involvement: Ensuring active participation of local residents in both planning and execution was essential for tailoring solutions that met the community’s specific needs and for ensuring the project’s success.
- Funding and Resources: Securing sufficient financial resources and managing project costs effectively required innovative solutions and the establishment of strong public-private partnerships.
Design Approaches and Solutions
- Incremental Upgrading: The project adopted a phased approach to upgrading, focusing on delivering essential services first. This included providing basic infrastructure such as sanitation, clean water access, and road networks, followed by more comprehensive improvements like housing upgrades.
- Community Participation: From the outset, local residents were actively involved in the planning process, helping to shape the project to address their specific needs. This community-driven approach ensured that solutions were rooted in local realities, fostering stronger community support and engagement.
- Public-Private Partnerships: The project was financed and executed through collaborations between the government, NGOs, and the private sector. These partnerships helped pool resources and expertise, enabling the project to overcome funding challenges and deliver sustainable outcomes.
Outcomes and Impacts
The Kibera Slum Upgrading Project has led to significant improvements in the quality of life for residents.
Key outcomes include:
- Improved Infrastructure: The introduction of basic services such as sanitation facilities, piped water, and better road access has enhanced living standards and overall hygiene, reducing health risks within the settlement.
- Enhanced Housing: Incremental housing improvements have provided safer, more durable living spaces for Kibera’s residents, contributing to a more stable and resilient community.
- Community Empowerment: By involving the community in every stage of the project, local residents gained a sense of ownership and empowerment, leading to more sustainable and long-lasting improvements.
- Economic Growth: The upgraded infrastructure has stimulated economic activity within Kibera, creating jobs and attracting investment to the area.
Key Planning Insights
- Phased Upgrades: Implementing projects in phases allows for manageable, sustainable progress, particularly in complex urban environments like informal settlements.
- Community Engagement: Active community involvement is essential to ensure that projects are context-sensitive and meet the real needs of residents.
- Strong Partnerships: Public-private partnerships play a crucial role in financing and executing large-scale urban improvement projects, especially in resource-constrained environments.
Conclusion
The Kibera Slum Upgrading Project demonstrates how incremental improvements combined with community involvement and strong partnerships can significantly enhance living conditions in informal settlements. The project serves as a model for urban upgrading initiatives worldwide, showcasing the power of collaborative, community-driven approaches in tackling the challenges of informal settlements and promoting sustainable urban development.
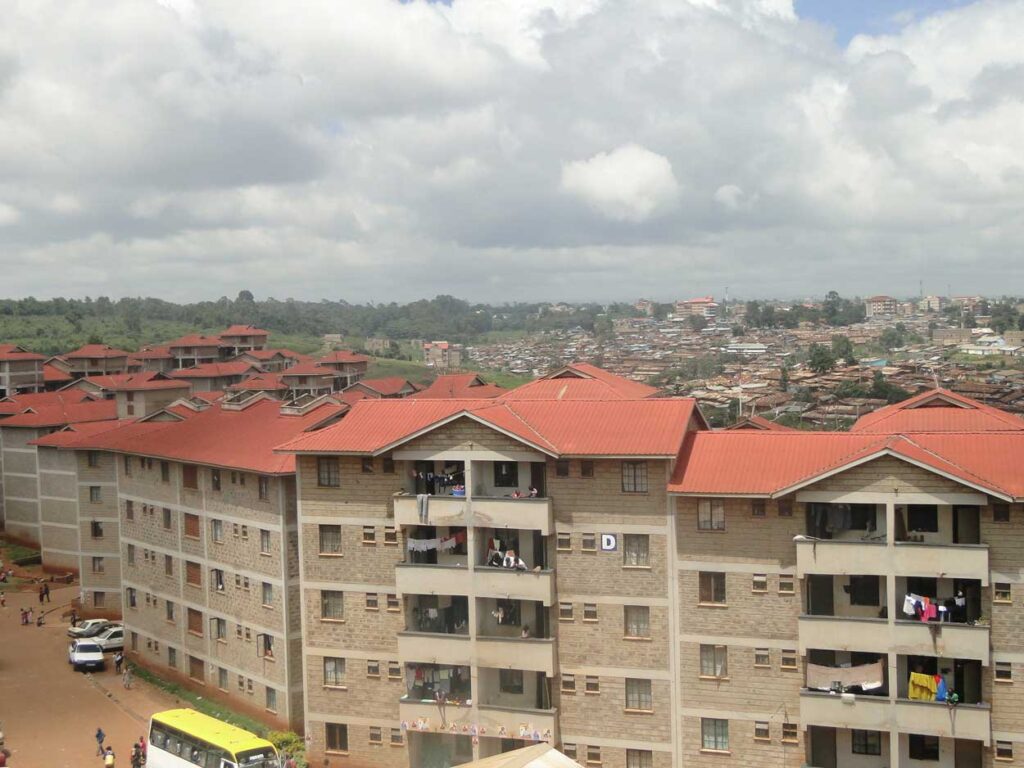
Source: Website Link
Case study 10 - The Distillery District in Toronto, Canada
The Distillery District in Toronto, once home to a 19th-century distillery complex, underwent a remarkable transformation in the early 2000s. This revitalization turned the former industrial site into a vibrant cultural hub, preserving its Victorian architecture while adapting it for contemporary use. The project stands as a successful example of adaptive reuse, blending historic preservation with modern urban functionality.
Key Challenges
- Historical Preservation: The primary challenge was maintaining the architectural integrity of the original buildings while modernizing the infrastructure to meet current building codes and operational needs.
- Infrastructure Upgrades: Updating the complex’s infrastructure—such as heating, plumbing, and electrical systems—while preserving the aesthetic and historical character of the site required careful planning and execution.
- Community Integration: Ensuring that the redevelopment contributed to the surrounding urban fabric and engaged local residents in a meaningful way was essential for the district’s success as a community-oriented space.
Design Approaches and Solutions
- Restoration and Adaptive Reuse: The project meticulously restored the original brick buildings, maintaining their historical charm while repurposing the structures for a variety of uses. The distillery’s former industrial spaces were converted into retail outlets, offices, restaurants, and art galleries, providing the district with new functionality while preserving its historical essence.
- Pedestrian-Friendly Public Spaces: A key aspect of the redevelopment was the creation of pedestrian-friendly streets and public squares, designed to foster community interaction and serve as venues for cultural events and activities. This design encouraged residents and visitors to engage with the space as a lively urban destination.
- Sustainable Practices: The redevelopment also integrated sustainable design solutions, including energy-efficient systems and materials, ensuring the project’s long-term viability while reducing its environmental footprint.
Outcomes and Impact
The Distillery District has become a major contributor to Toronto’s cultural and economic landscape, attracting thousands of visitors each year. The district has:
- Revitalized the local economy, generating new business opportunities and creating jobs.
- Preserved historic Victorian architecture, offering a unique blend of history and modernity in the heart of Toronto.
- Fostered a vibrant arts and cultural scene, hosting festivals, art exhibitions, and community events that attract both locals and tourists.
- This transformation demonstrates how adaptive reuse can breathe new life into industrial heritage sites while preserving their cultural significance.
Key Planning Insights
- Respect Historical Architecture: Maintaining the authenticity of historical buildings is crucial in adaptive reuse projects. Careful restoration preserves cultural heritage while adapting structures for new uses.
- Thoughtful Integration of Modern Amenities: Modern infrastructure upgrades must be seamlessly integrated into historic buildings to meet contemporary standards without compromising their architectural integrity.
- Community Involvement: Involving local stakeholders in the planning process ensures that the redevelopment aligns with community needs and contributes to the local urban fabric.
- Sustainable Practices: Employing eco-friendly design solutions ensures the project’s long-term viability, reducing environmental impact while enhancing the space’s functionality.
Conclusion
The transformation of the Distillery District is a prime example of how adaptive reuse can successfully convert historic industrial sites into vibrant, functional spaces. By balancing historical preservation with modern functionality, the project highlights the potential of adaptive reuse to create culturally relevant and economically sustainable urban environments, preserving the past while contributing to the city’s future.
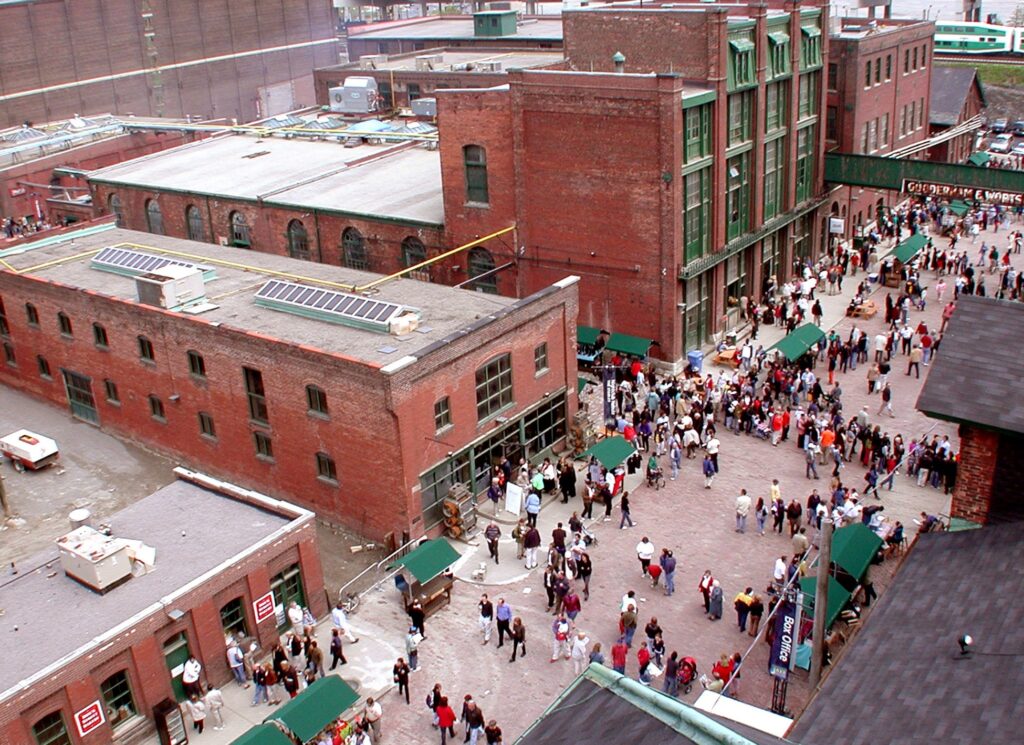
Source: Website Link
Conclusion
The study of adaptive reuse in urban design underscores its transformative potential in reshaping urban landscapes while preserving cultural and historical contexts. The case studies of projects like The Distillery District in Toronto, Zeitz MOCAA in Cape Town, and The Chettinad Palace in Karaikudi illustrate how adaptive reuse serves as a strategic tool for urban regeneration. These projects exemplify how integrating historical preservation with modern functionality can revitalize neglected areas, foster community engagement, and stimulate economic development.
Urbanists and landscape architects view adaptive reuse as crucial for revitalizing urban spaces by preserving historical value and integrating sustainable, adaptable designs. This approach reduces environmental impact while enhancing aesthetic and cultural significance. It transforms historic assets into dynamic spaces, preserving cultural heritage while addressing contemporary urban needs.
References
- Bullen, P. A., & Love, P. E. D. (2011). The dynamics of adaptive reuse: A study of adaptive reuse in urban design. Building Research & Information, 39(4), 307-321. https://doi.org/10.1080/09613218.2011.583202
- Hargreaves, G. (2008). Sustainable urbanism: Urban design with green infrastructure. Wiley.
- Hein, C. (2009). Adaptive reuse: Changing the usage of buildings. Routledge.
- Kincaid, D. (2002). Architecture and the changing role of adaptive reuse in urban design. Architectural Press.
Latham, J. (2013). Urban regeneration through adaptive reuse: An overview. Springer.
Gospodini, A. (2006). Urban design and adaptive reuse in historical cities. Urban Studies, 43(6), 1193-1215. https://doi.org/10.1080/00420980600778376 - Moudon, A. V. (2009). Urbanism defined: The role of adaptive reuse in city planning. Journal of Urban Design, 14(2), 135-150. https://doi.org/10.1080/13574800902840829
- Singh, A. (2016). Adaptive reuse of heritage buildings in India: Challenges and strategies. Journal of Heritage Conservation, 12(3), 45-59. https://doi.org/10.1016/j.herit.2016.01.005
- Kumar, S., & Sharma, R. (2018). Revitalizing urban spaces: Adaptive reuse projects in Tamil Nadu. Indian Journal of Urban Studies, 22(1), 67-82. https://doi.org/10.1177/0974868517752354
- Prakash, K. (2019). Adaptive reuse and urban revitalization in Chennai: A case study approach. Architectural Research Journal, 17(2), 102-118. https://doi.org/10.1093/arch/17.2.102

Sharmila Manimaran
About the author
Sharmila is a landscape architect who balances designing green spaces and capturing moments through photography. After participating in few architecture competitions, Sharmila made a mark at the Council of Architecture Thesis Awards in 2021 with a project on conserving the pilgrim town of Palani, Tamil Nadu. Her work cleverly combines innovative design with historical preservation, showing that protecting the past can be just as exciting as finding the perfect shot.
Related articles

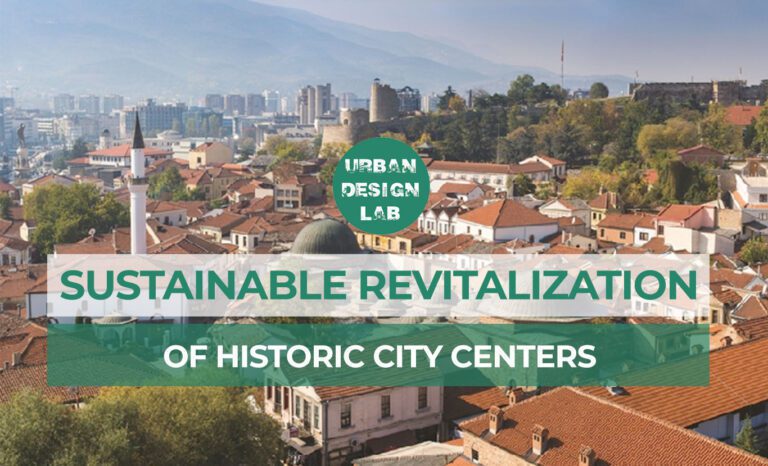
Sustainable Revitalization of Historic City Centers
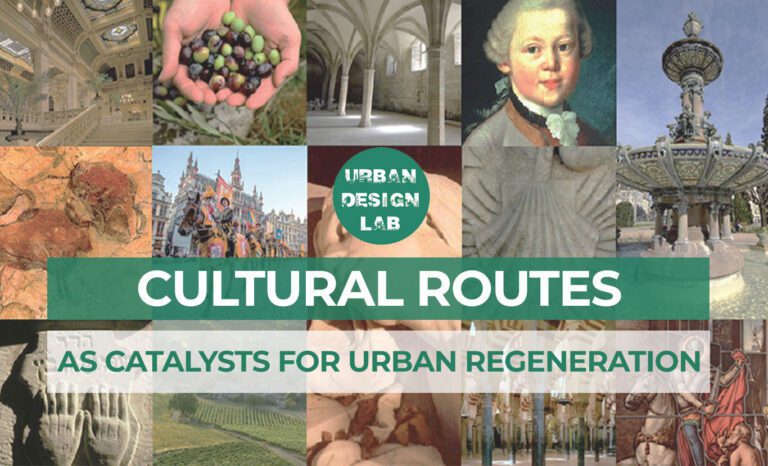
Cultural Routes as Catalysts for Urban Regeneration
UDL GIS
Masterclass
GIS Made Easy – Learn to Map, Analyse, and Transform Urban Futures
Session Dates
23rd-27th February 2026

Urban Design Lab
Be the part of our Network
Stay updated on workshops, design tools, and calls for collaboration
Curating the best graduate thesis project globally!

Free E-Book
From thesis to Portfolio
A Guide to Convert Academic Work into a Professional Portfolio”
Recent Posts
- Article Posted:
- Article Posted:
- Article Posted:
- Article Posted:
- Article Posted:
- Article Posted:
- Article Posted:
- Article Posted:
- Article Posted:
- Article Posted:
- Article Posted:
- Article Posted:
- Article Posted:
Sign up for our Newsletter
“Let’s explore the new avenues of Urban environment together “

























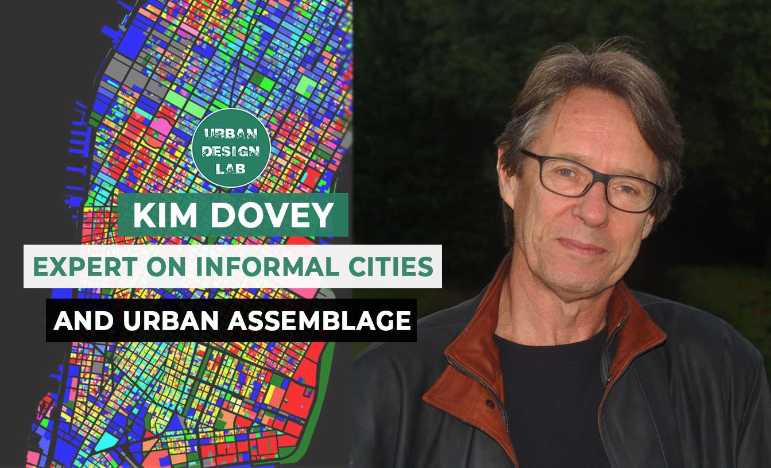

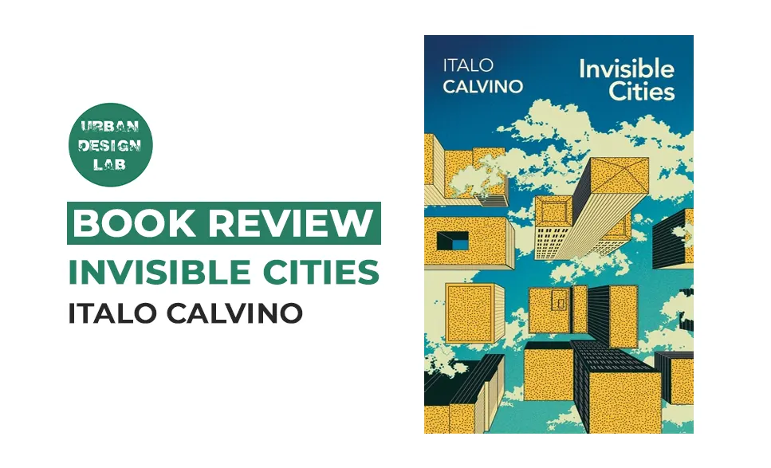
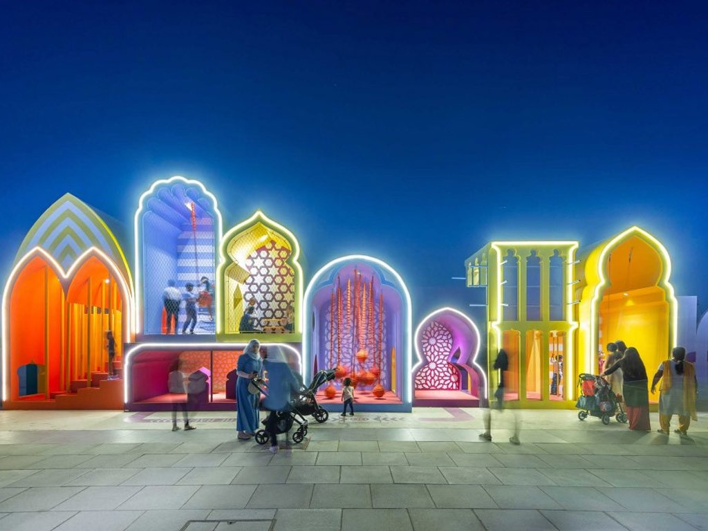
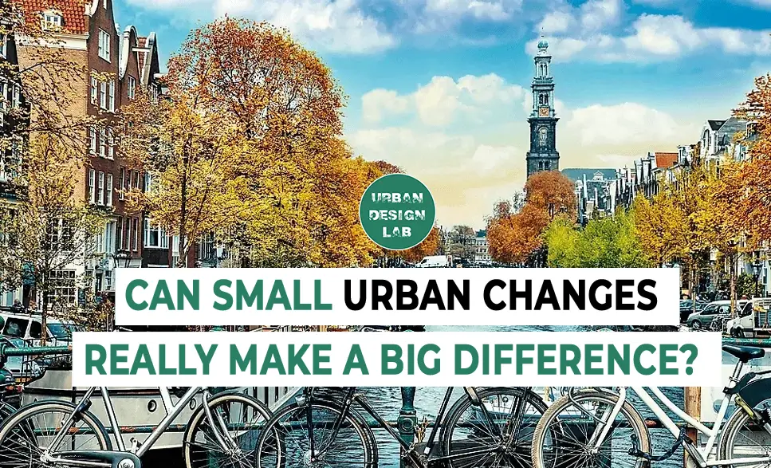
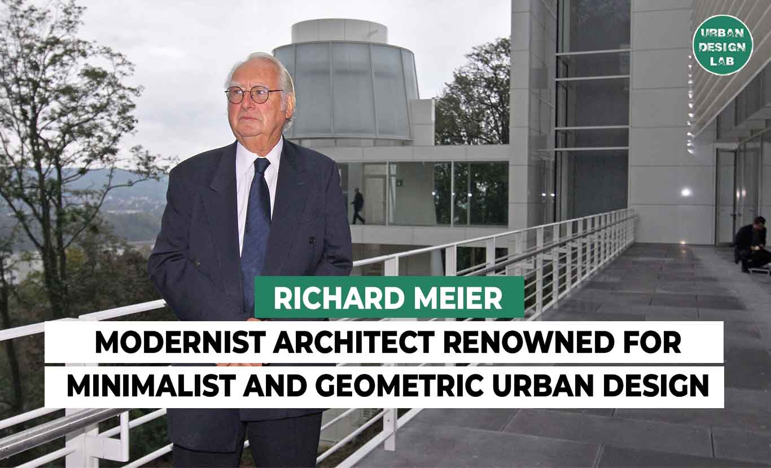
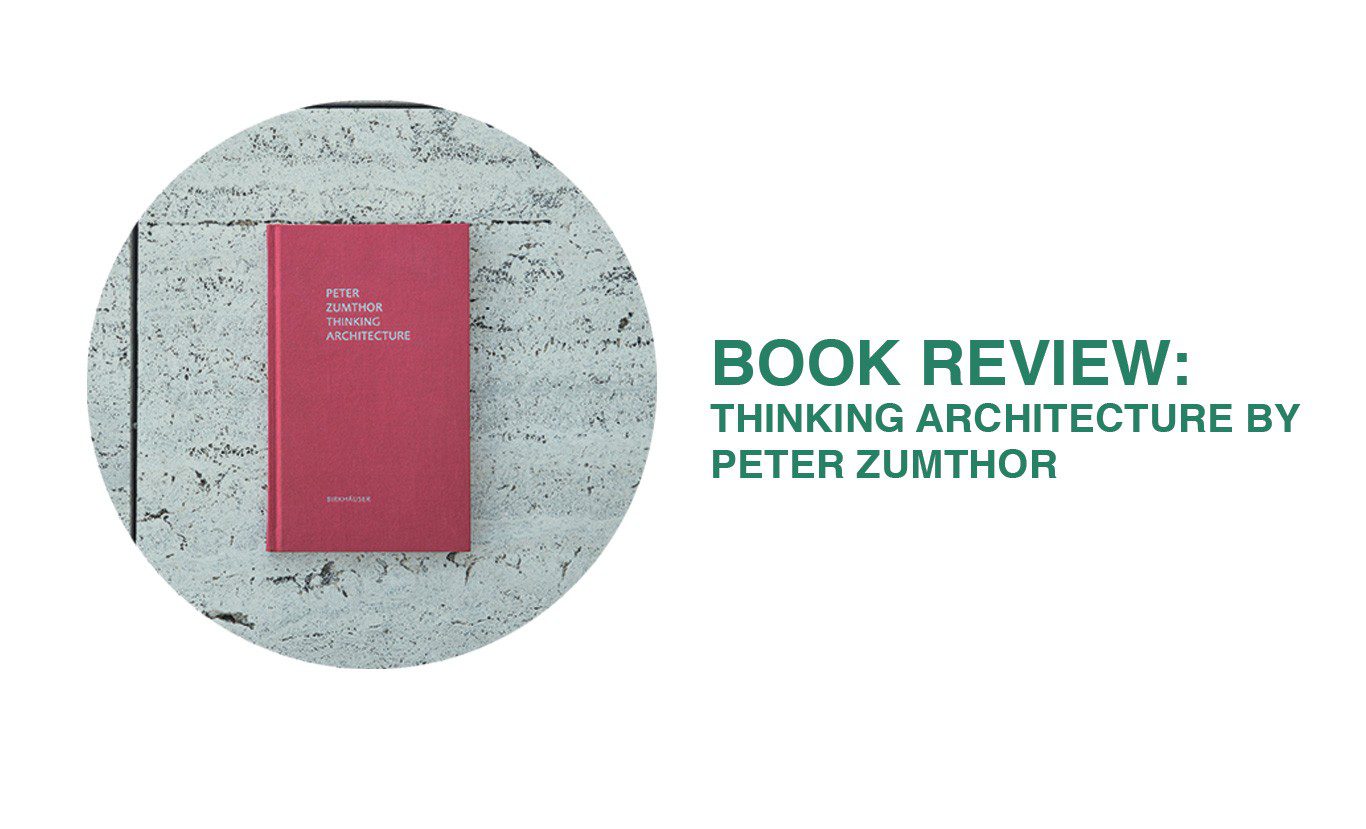
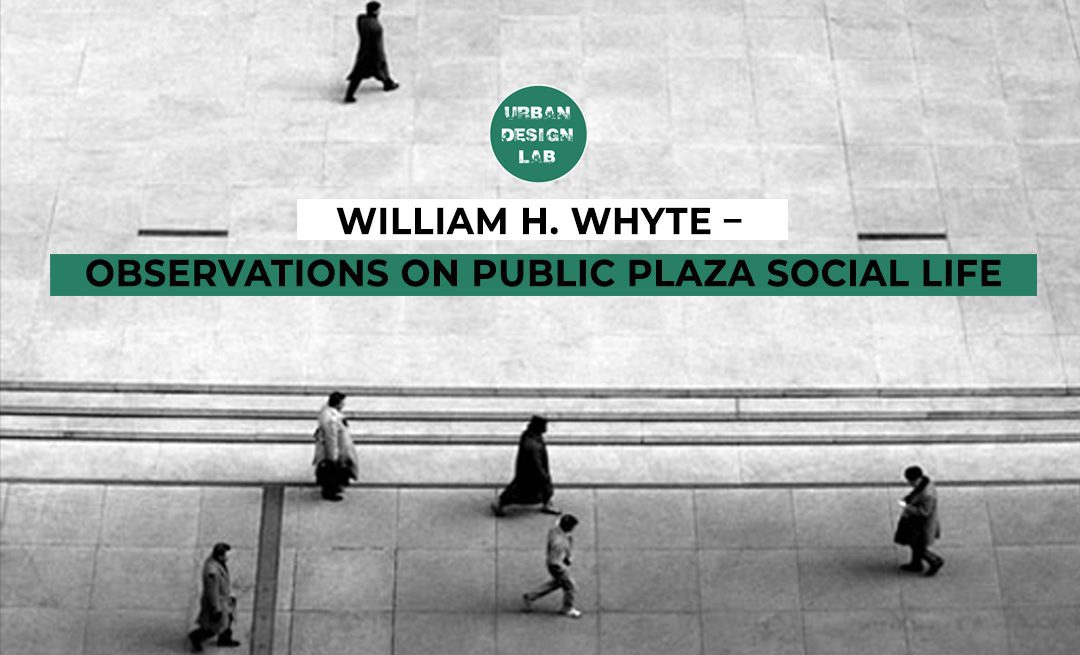
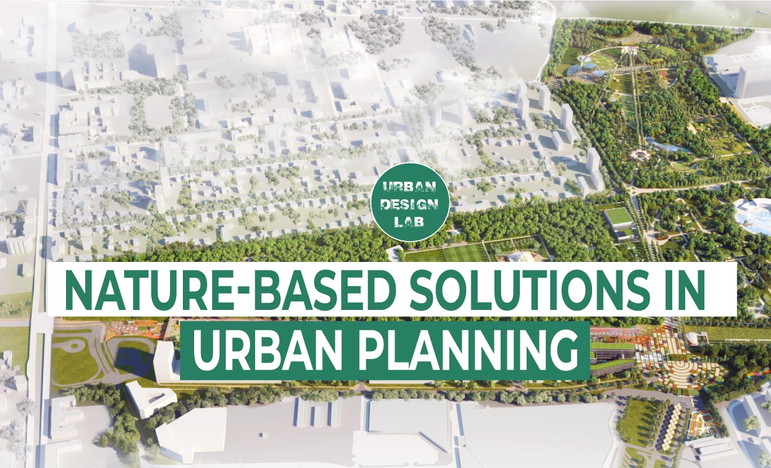
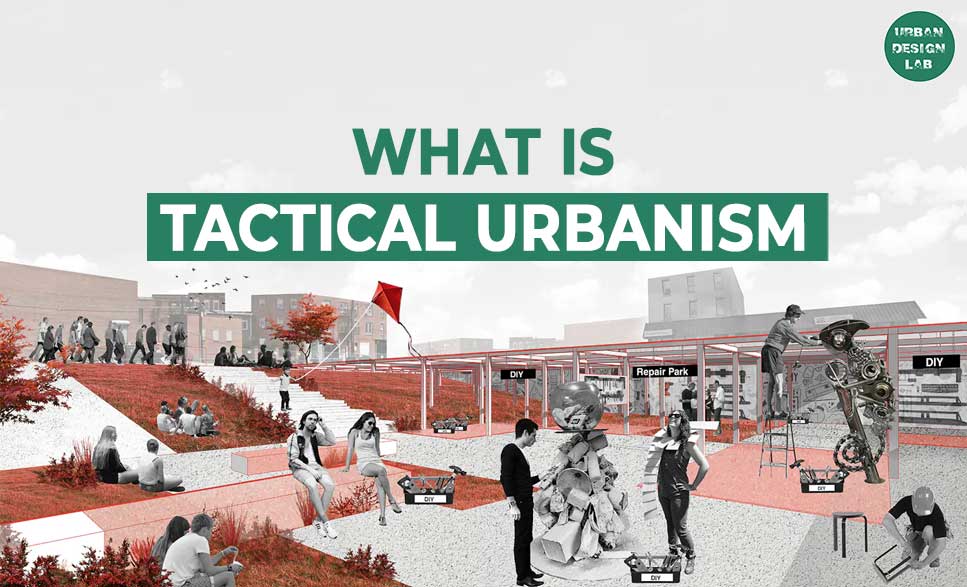
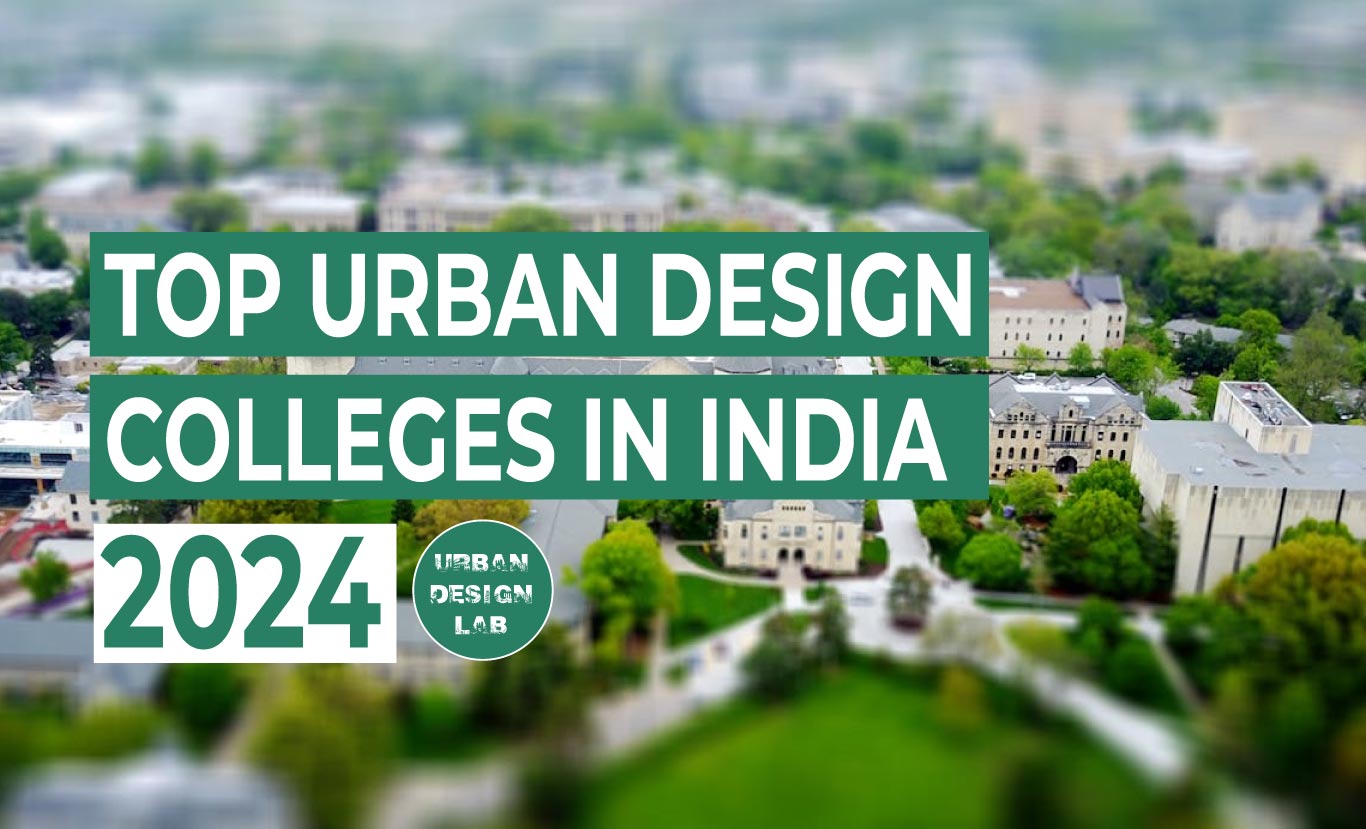
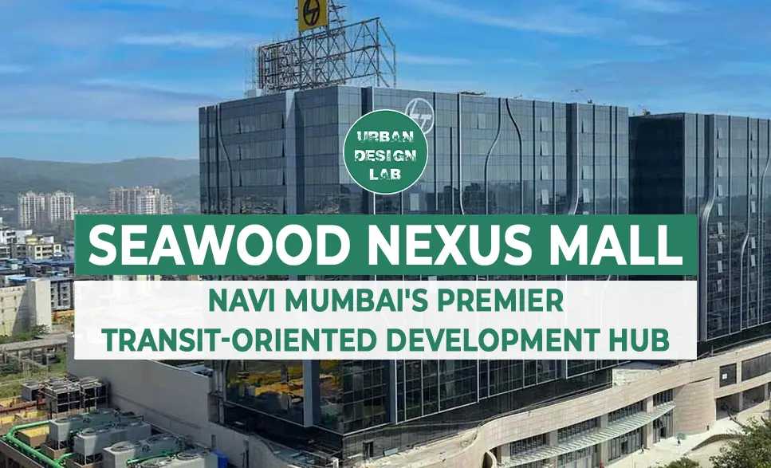
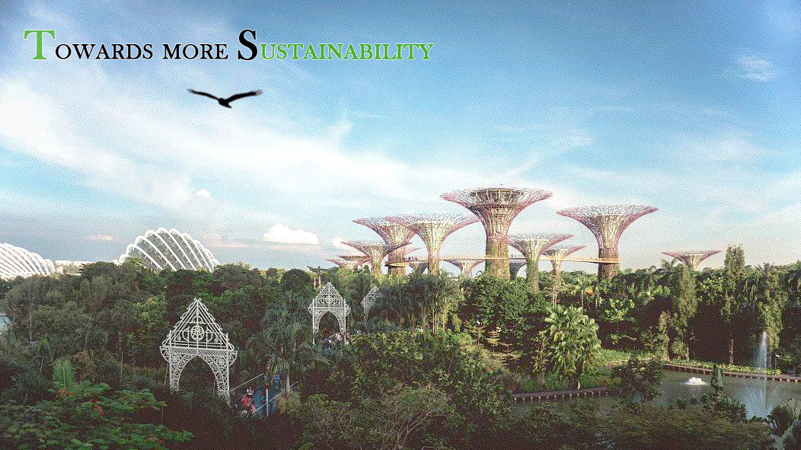
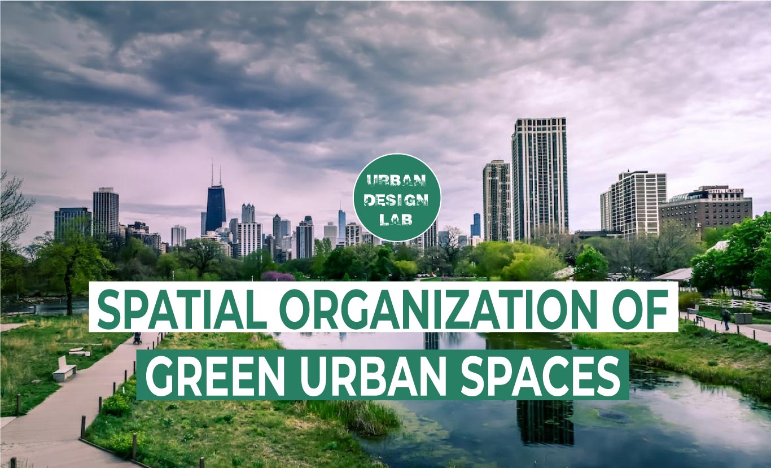
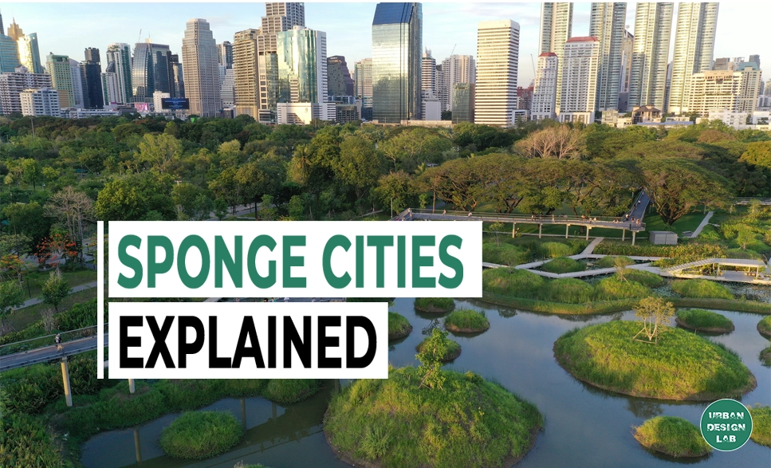



One Comment