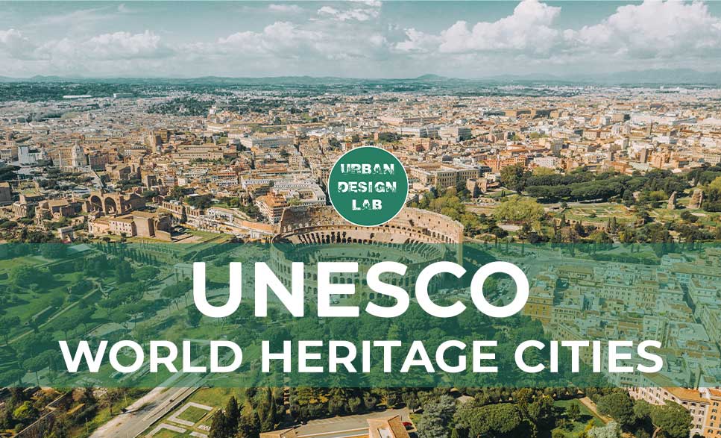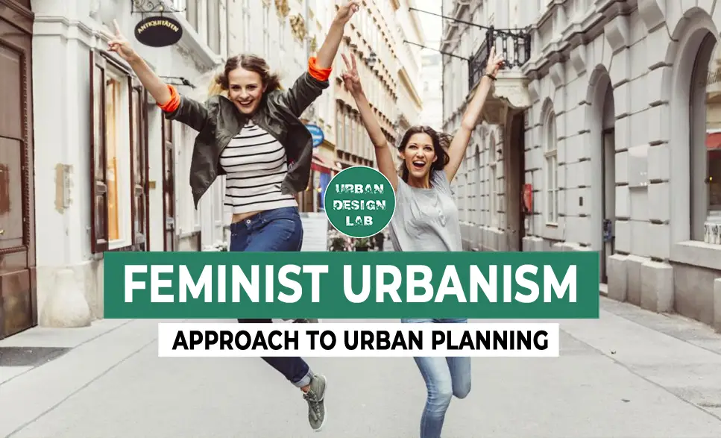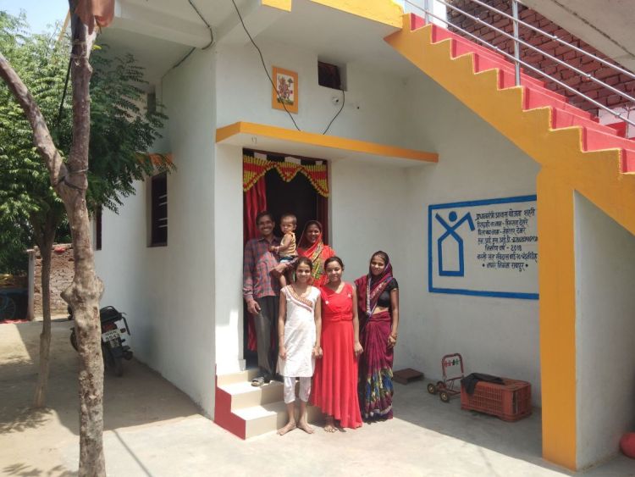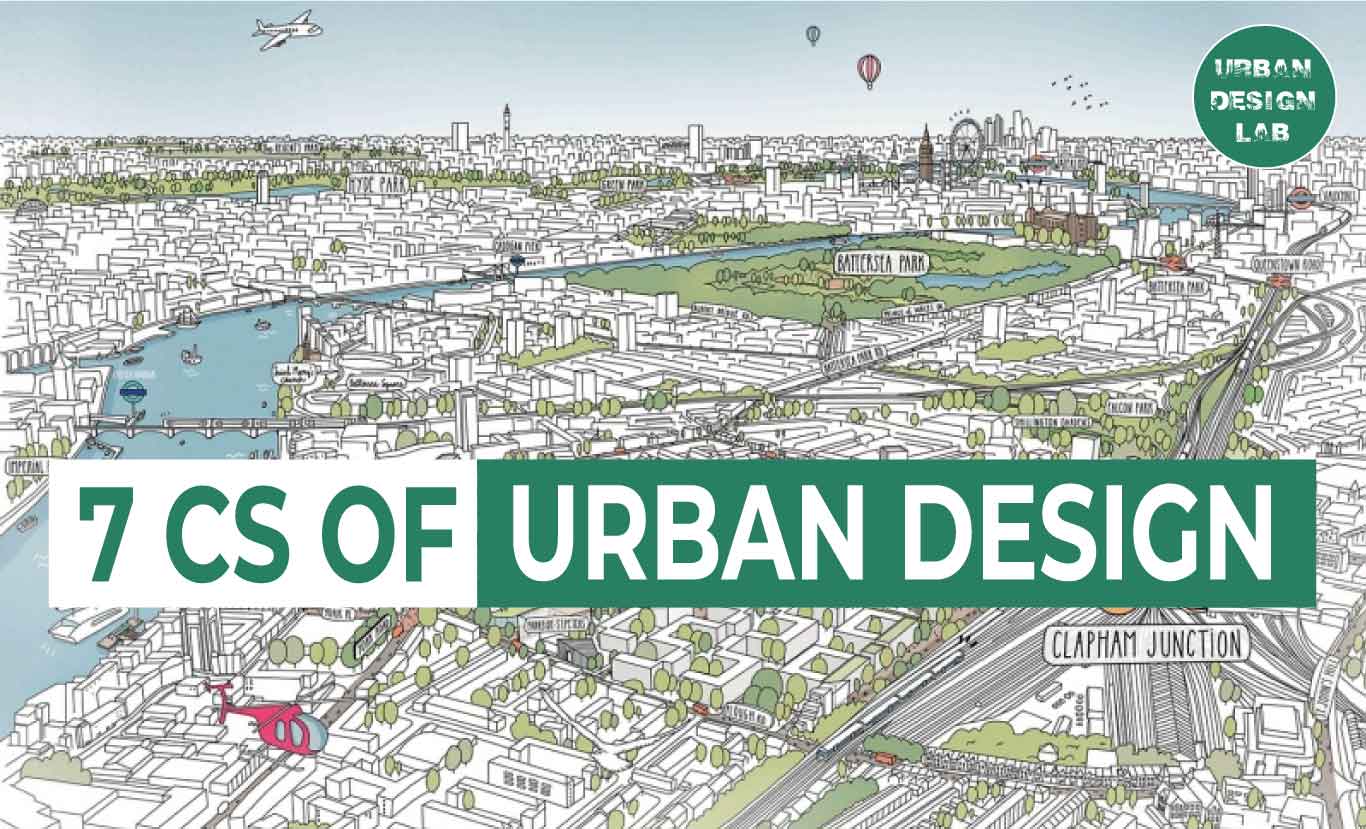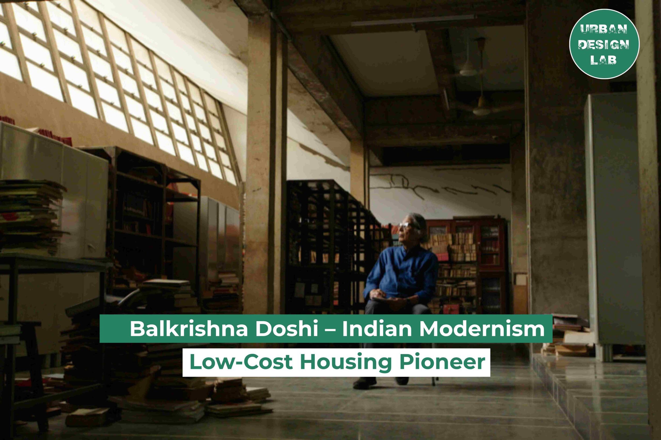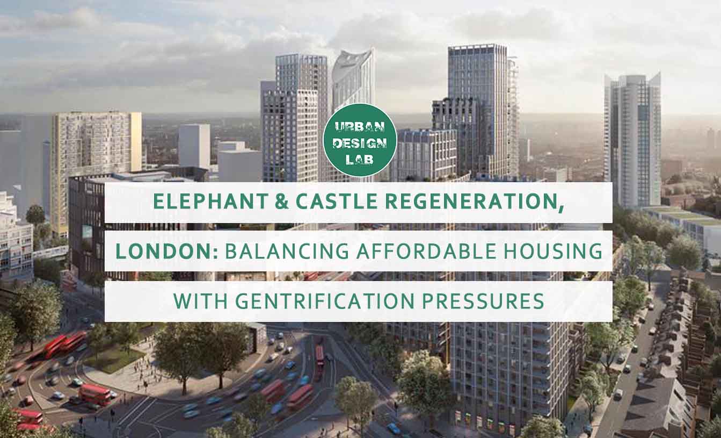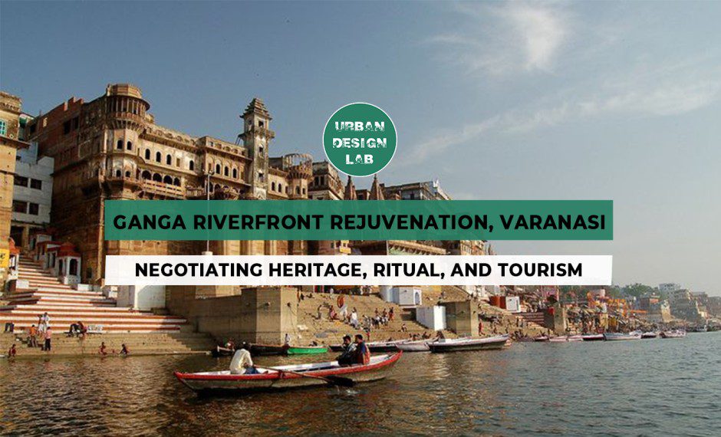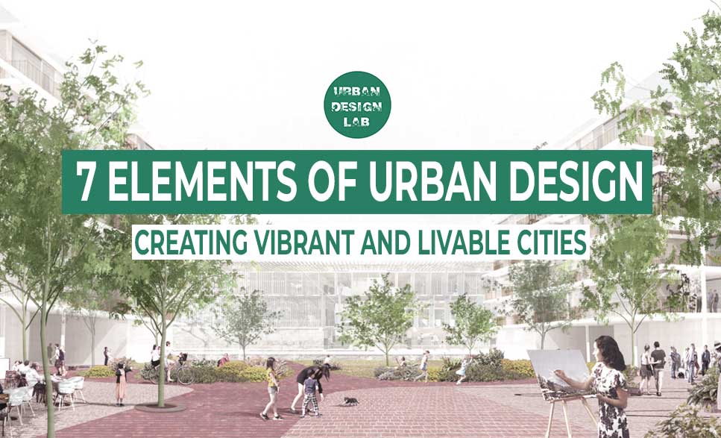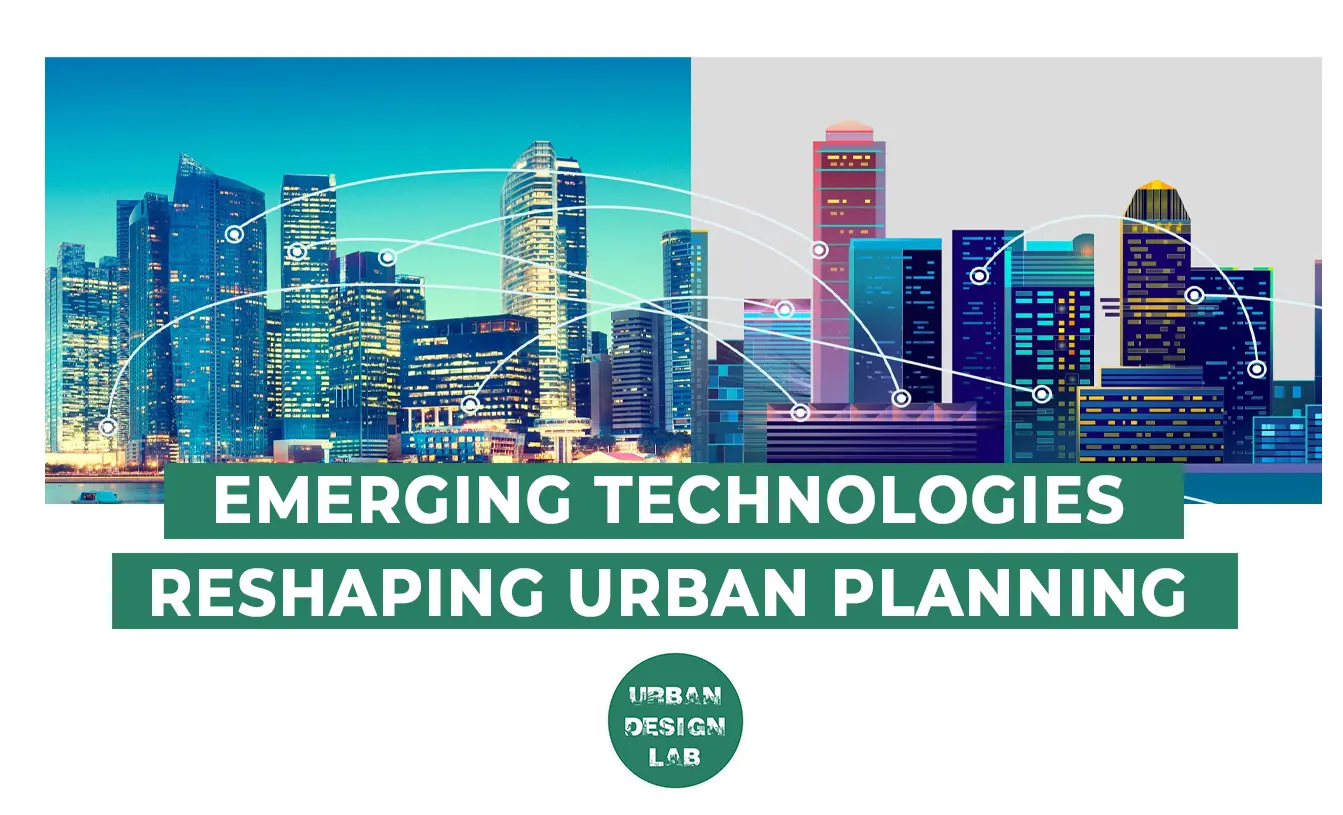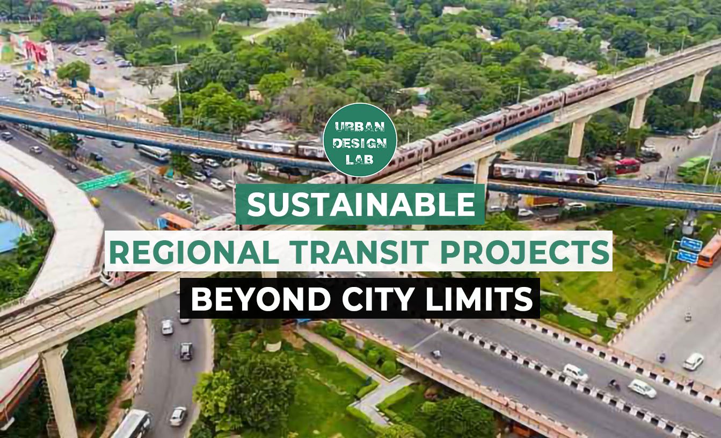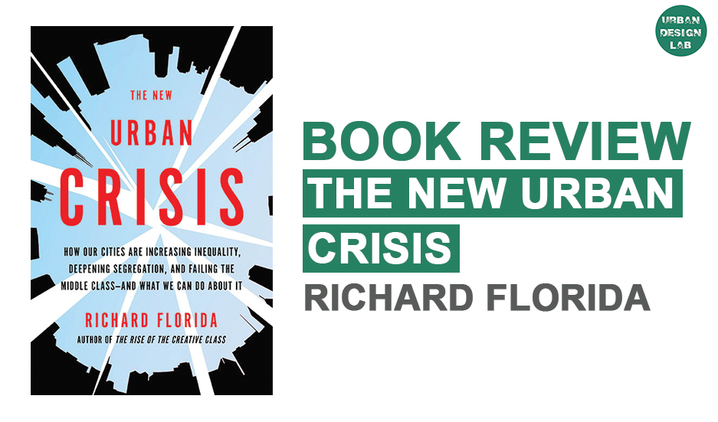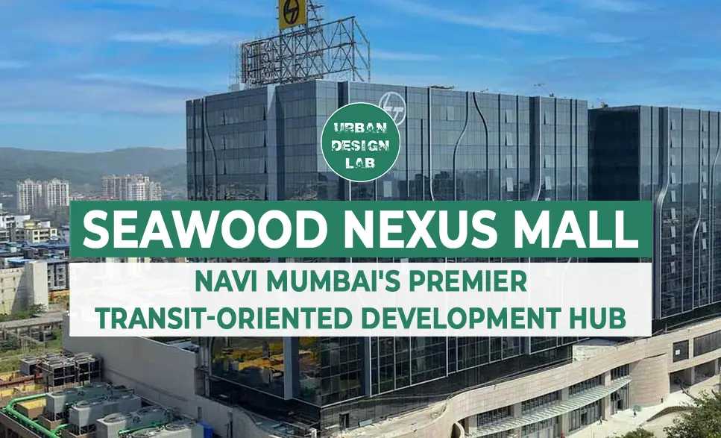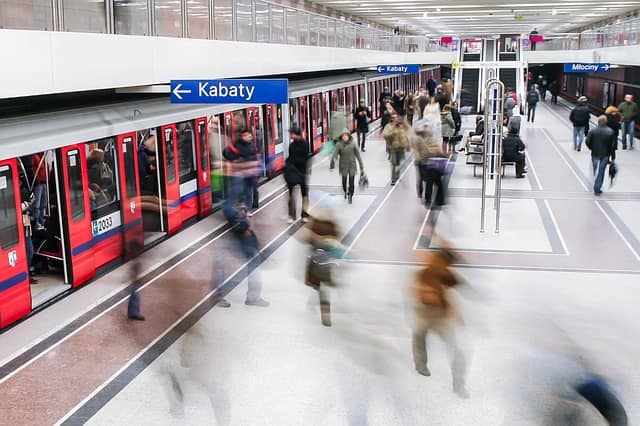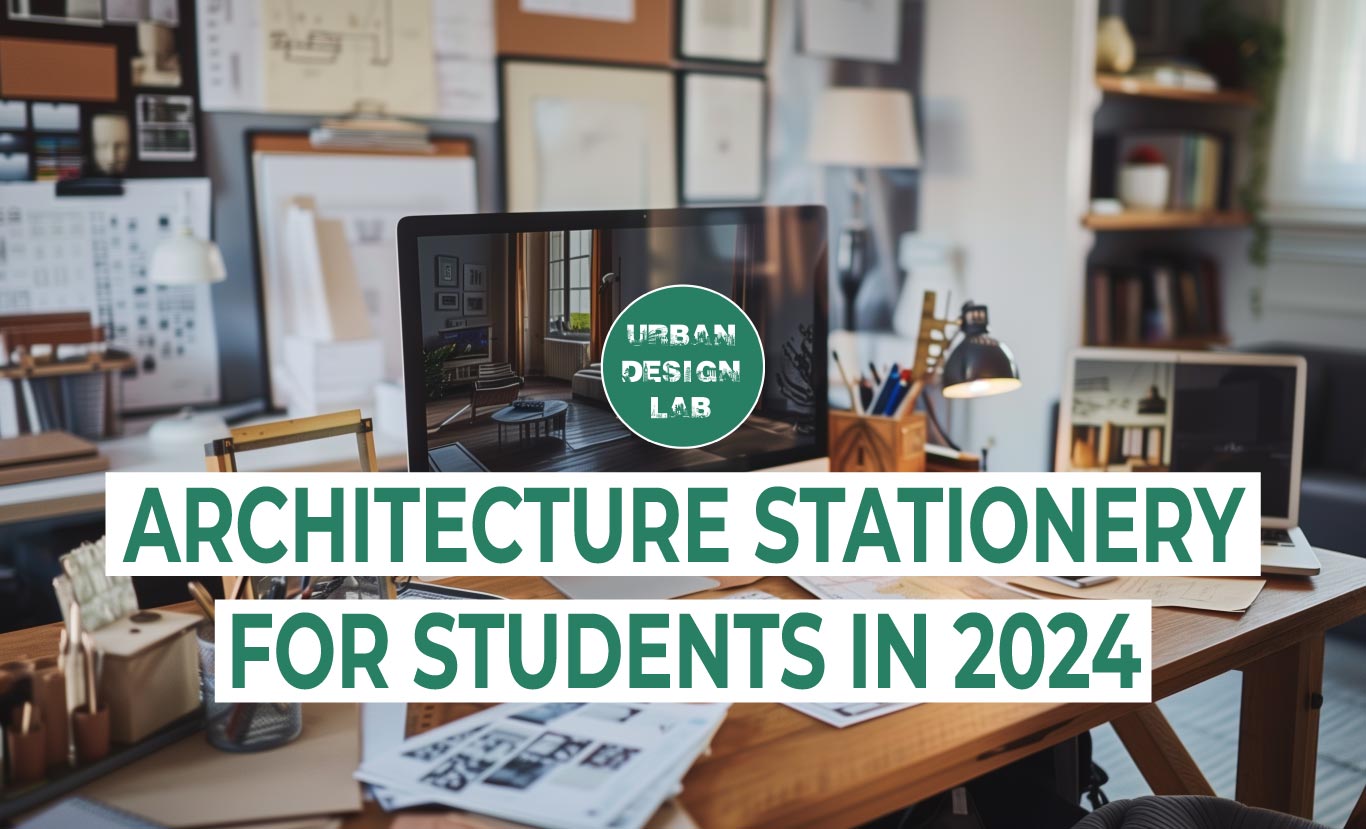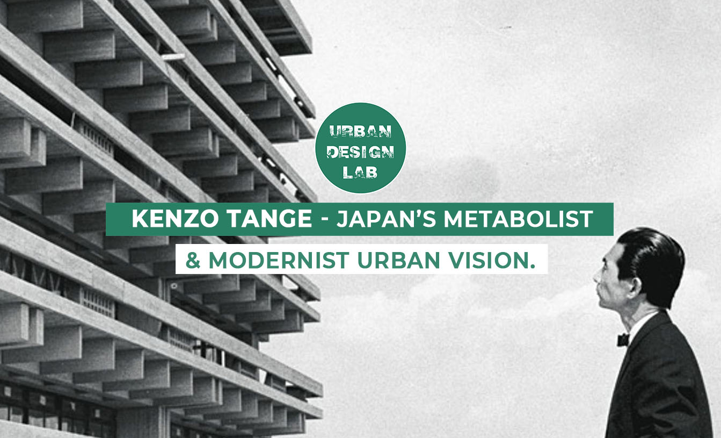
Competition Design for Undulating Aquarium in Vienna | 3XN and GERNER GERNER PLUS
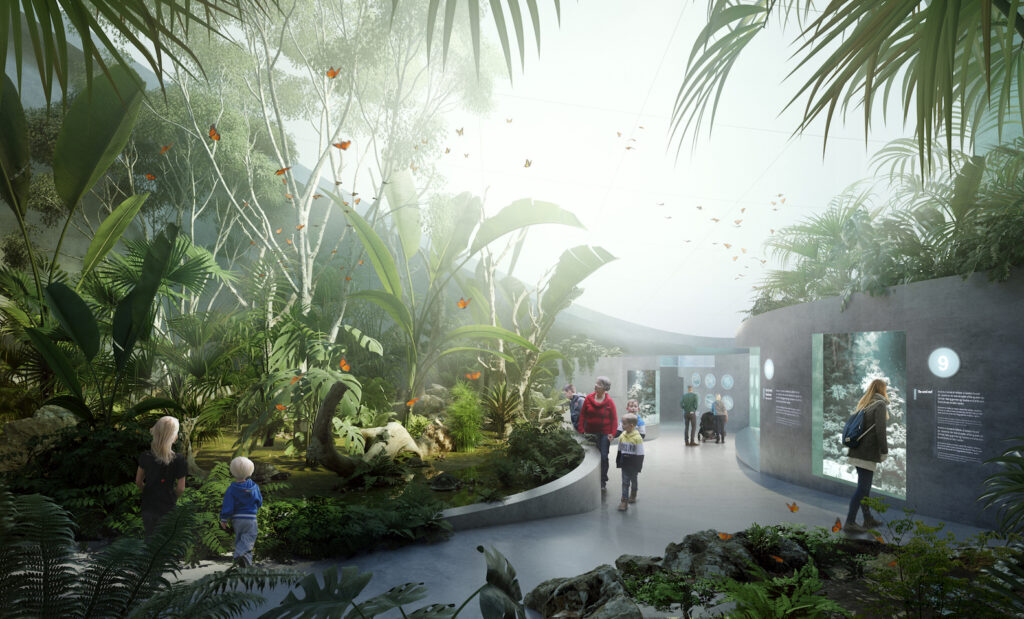
3XN and GERNER GERNER PLUS have released details of their competition entry for the design of a new aquarium in Schönbrunn Zoo, Vienna. Developed in collaboration with aquarium specialists ATT, “Poseidon’s Realm” was designed to be “elegant, simple and mysterious, lying across the landscape like a great veil.” The scheme was awarded second place in an international competition for the aquarium’s design, with the winner yet to be announced.
The “Poseidon’s Realm” scheme is defined by a spacious green roof landscape embedded in the zoo’s path network. The aquarium covers a total area of 65,000 square feet (6,000 square meters), divided across four levels, with a large, glazed, wave-shaped entrance enticing visitors to transition between outdoor greenery and a “softly undulating waterworld.”
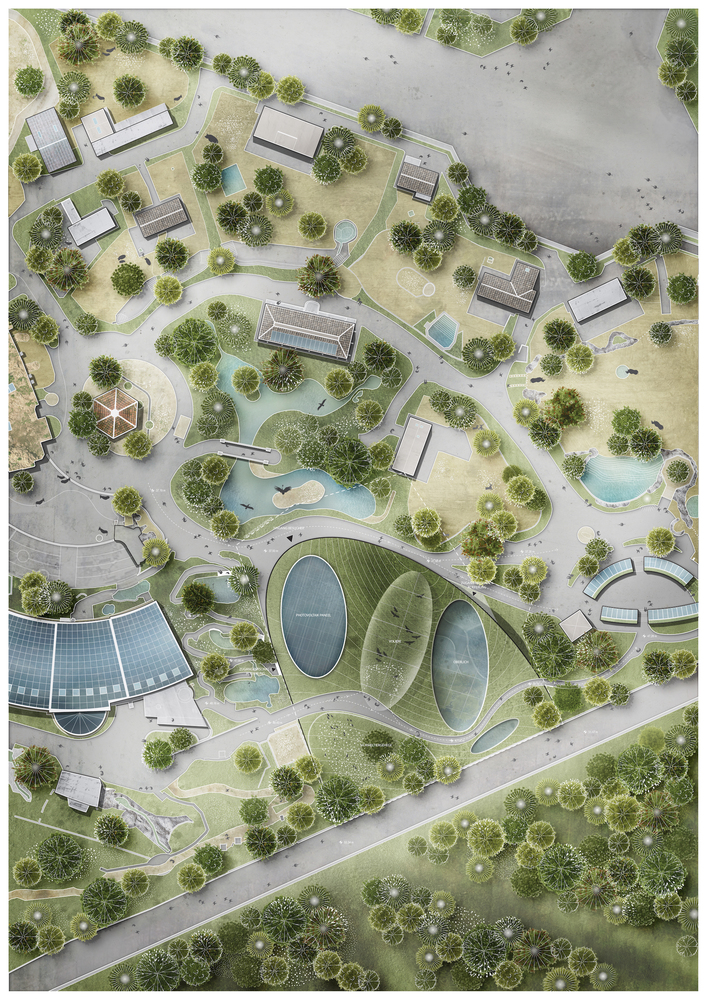
As visitors journey through the aquarium, varying temperatures, background sounds, lights and ceiling heights create ever-changing atmospheres. Approaching individual tanks, the path widens into small bays to create a sense of intimacy between the observer and aquatic life. At the journey’s end, a café and shop lead visitors to an outside terrace. The café and shop also provide direct access to the shark tank and event room; spaces which can be used outside of opening hours for official functions.
Both structurally and schematically, the scheme revolves around the shark tank, which through its size and technical requirements, acts as a central space-shaping element. In order to cope with the enormous loads generated by the tank, extra floor reinforcement was required, as was a glass display panel measuring 21 inches (55 centimeters) thick.
The construction material for the aquarium is predominantly concrete, necessary to withstand the aggressive atmosphere created by salt water. To further simplify the construction process, the undulating curved roof form consists of divisible sectors, constructed using standard formwork. Above the “great veil” of the aquarium, the green landscape plays host to a bearded vulture aviary, and a moment of pause in the world’s oldest continuously-operating zoo.
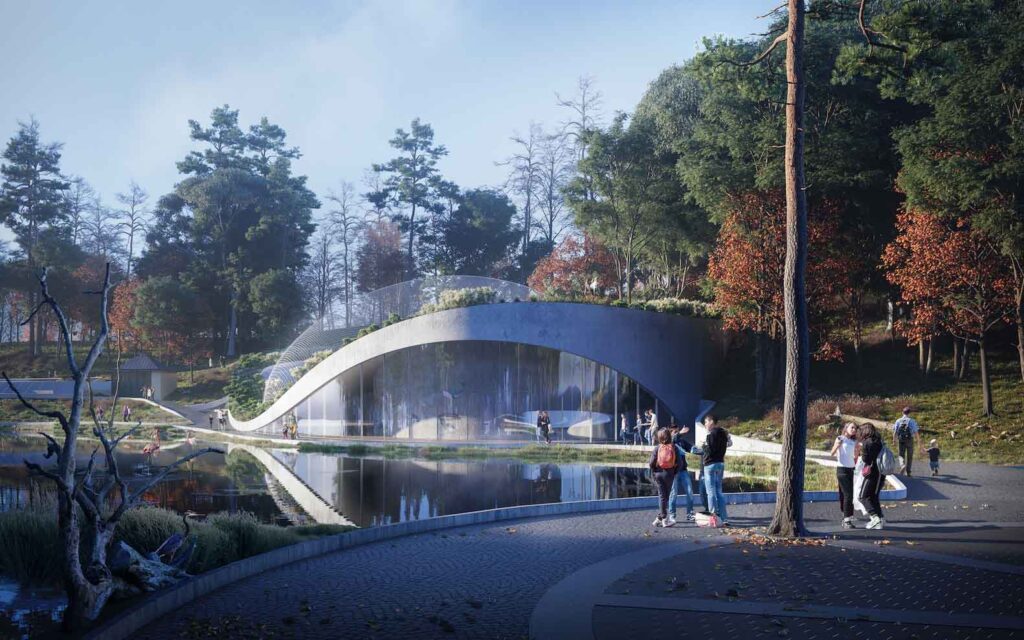
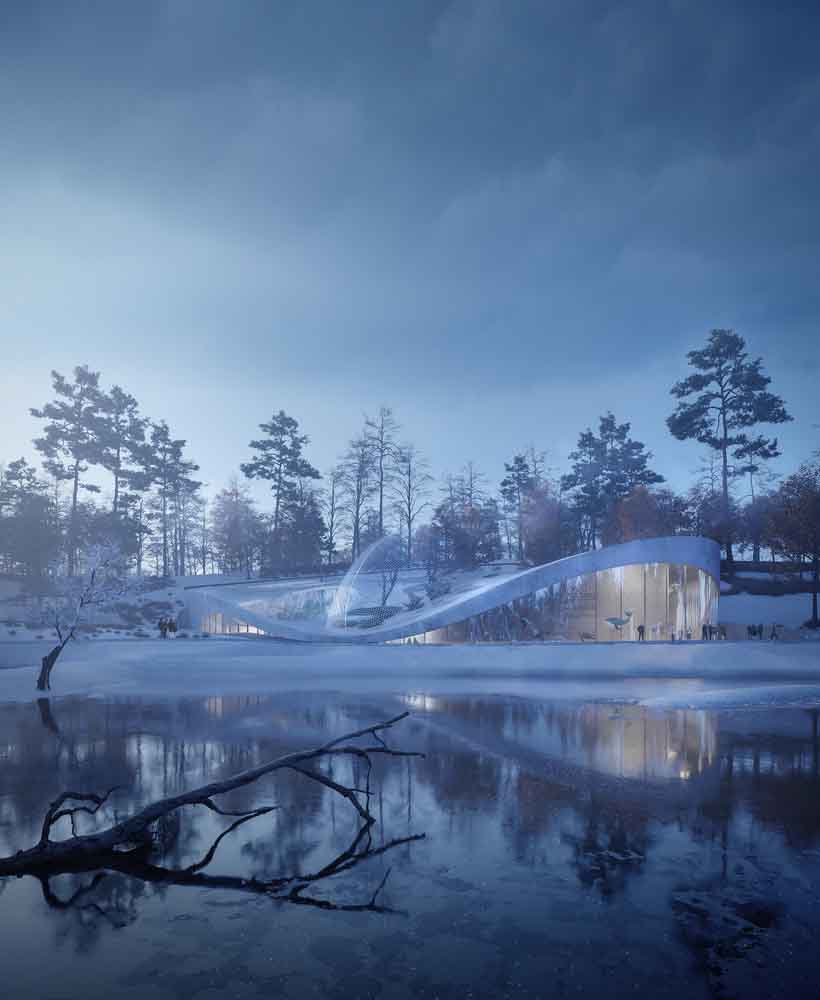

Team members: 3XN and GERNER GERNER PLUS
Location: Vienna
Related articles


Architecture Professional Degree Delisting: Explained

Periodic Table for Urban Design and Planning Elements


History of Urban Planning in India
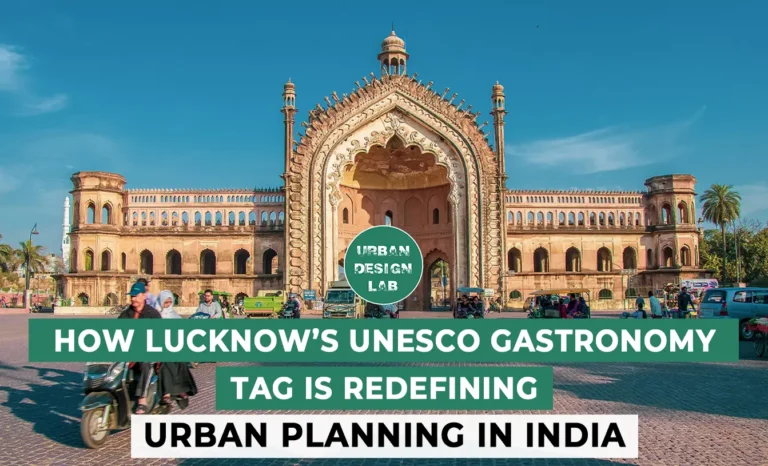
UDL GIS
Masterclass
GIS Made Easy – Learn to Map, Analyse, and Transform Urban Futures
Session Dates
23rd-27th February 2026

Urban Design Lab
Be the part of our Network
Stay updated on workshops, design tools, and calls for collaboration
Curating the best graduate thesis project globally!

Free E-Book
From thesis to Portfolio
A Guide to Convert Academic Work into a Professional Portfolio”
Recent Posts
- Article Posted:
- Article Posted:
- Article Posted:
- Article Posted:
- Article Posted:
- Article Posted:
- Article Posted:
- Article Posted:
- Article Posted:
- Article Posted:
- Article Posted:
- Article Posted:
- Article Posted:
- Article Posted:
Sign up for our Newsletter
“Let’s explore the new avenues of Urban environment together “



























