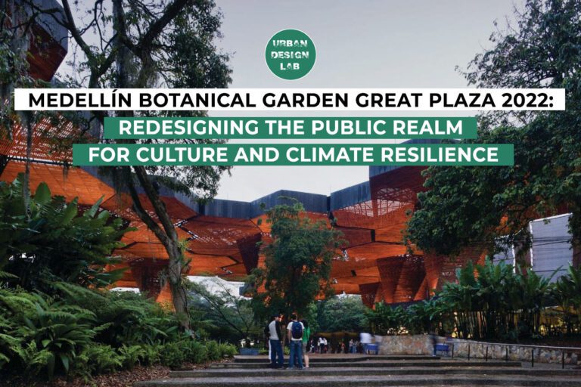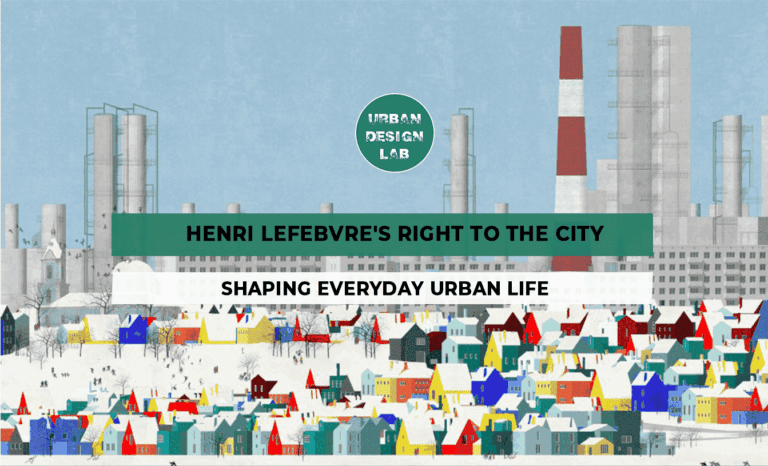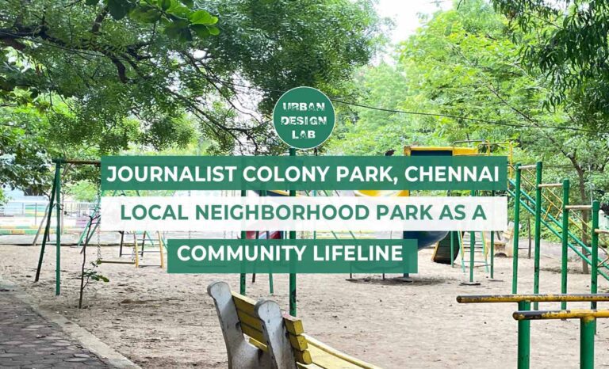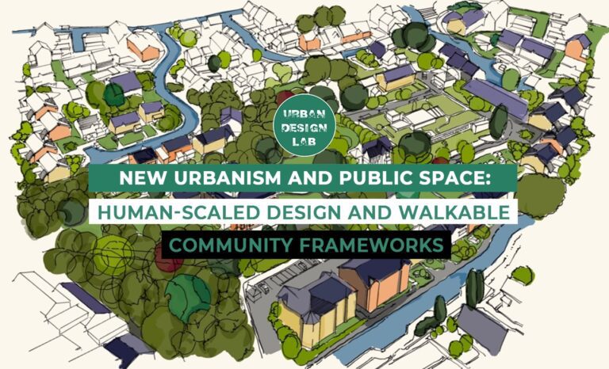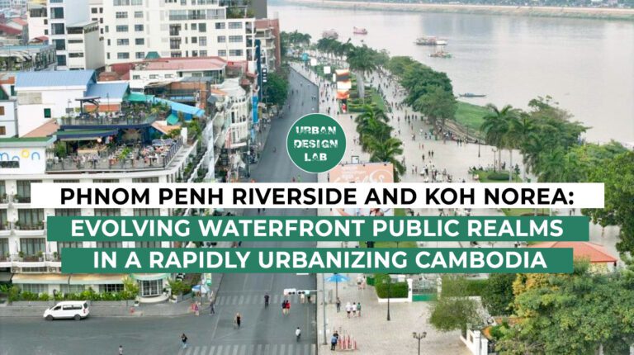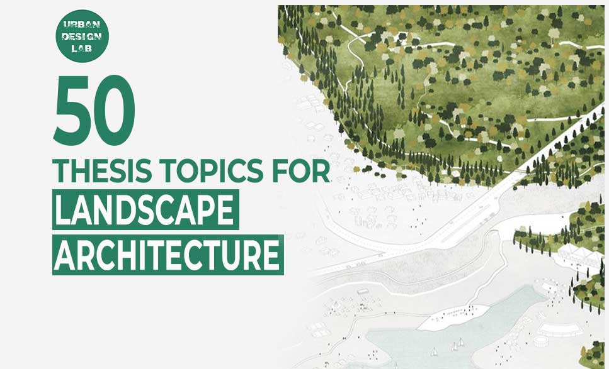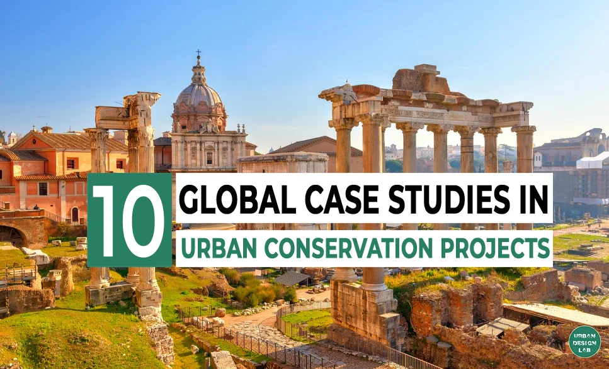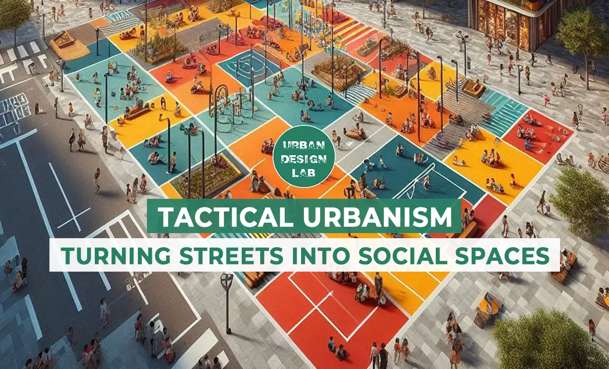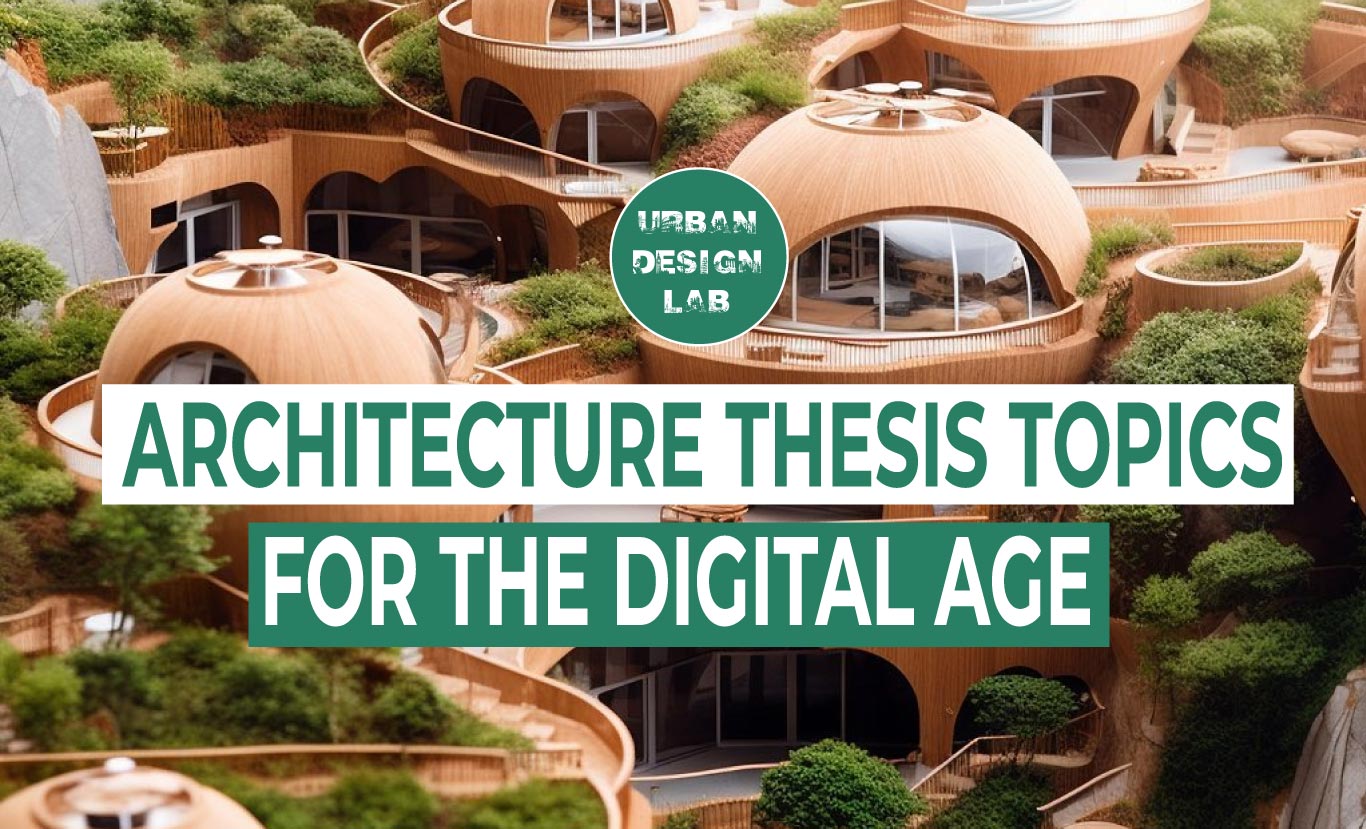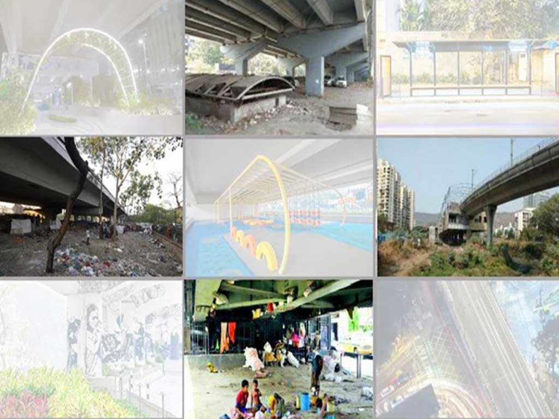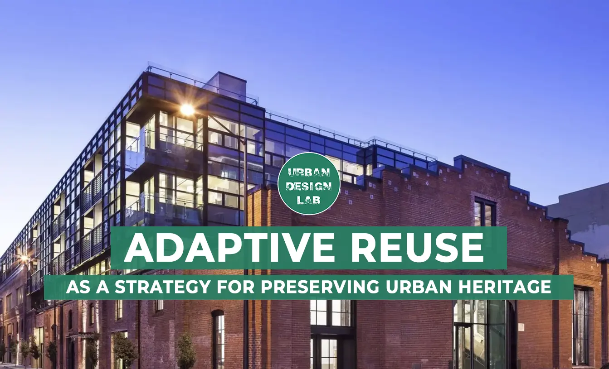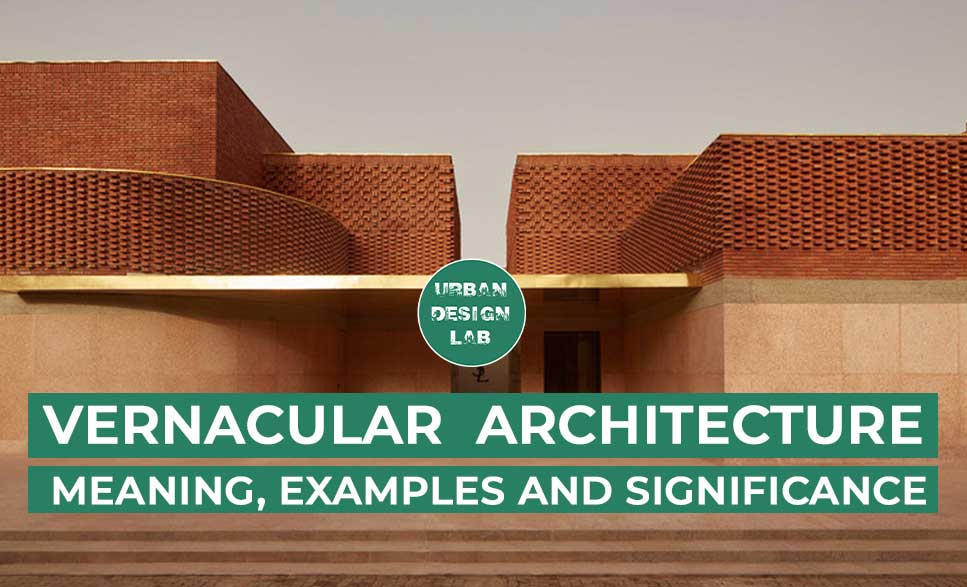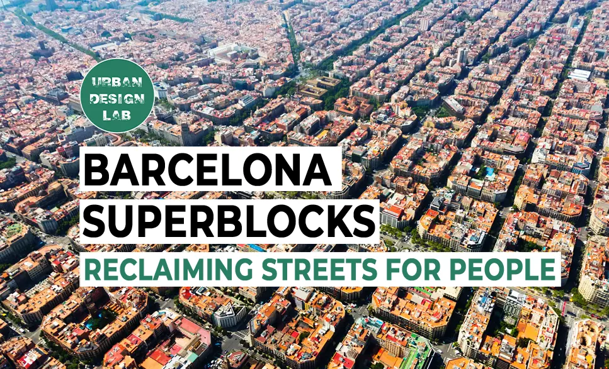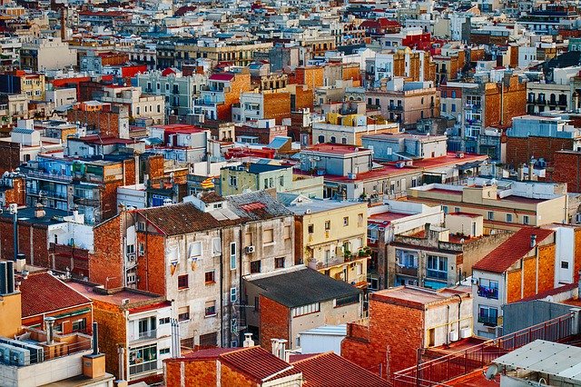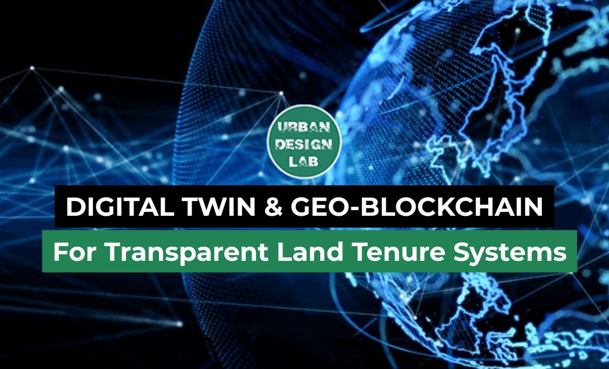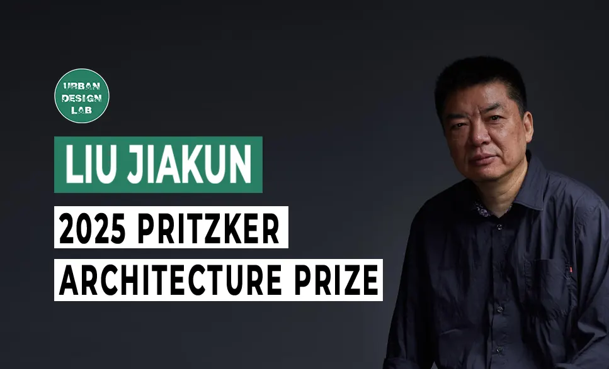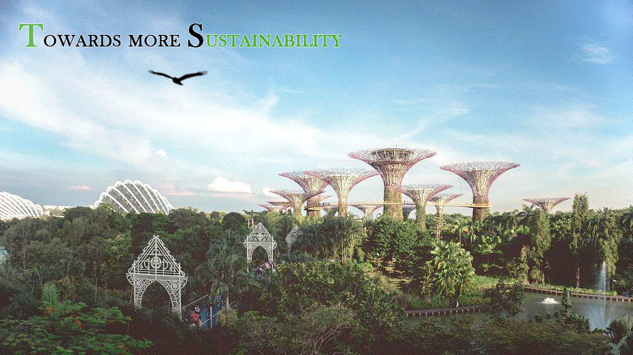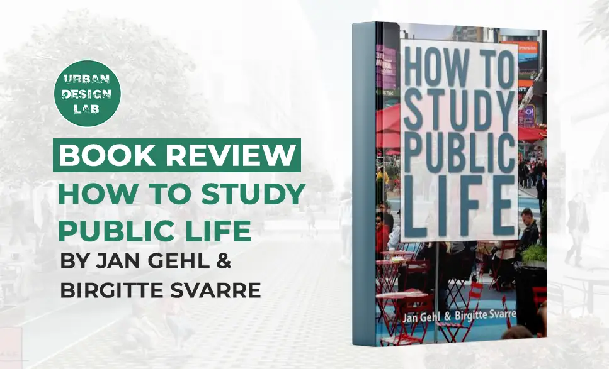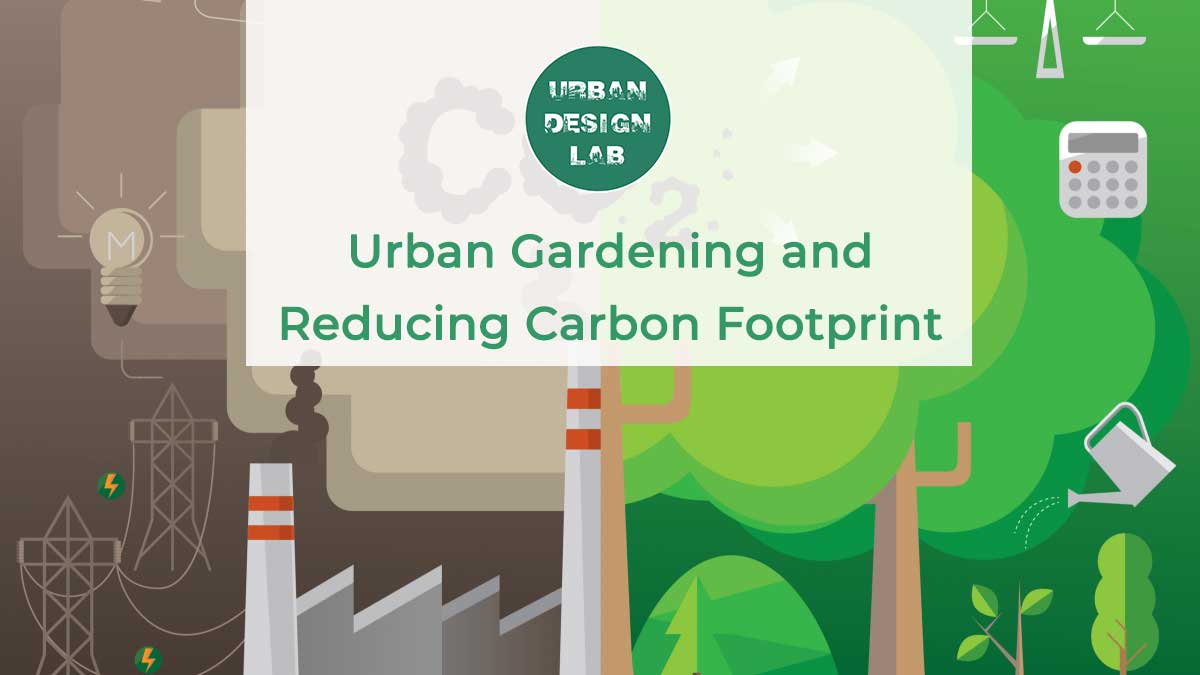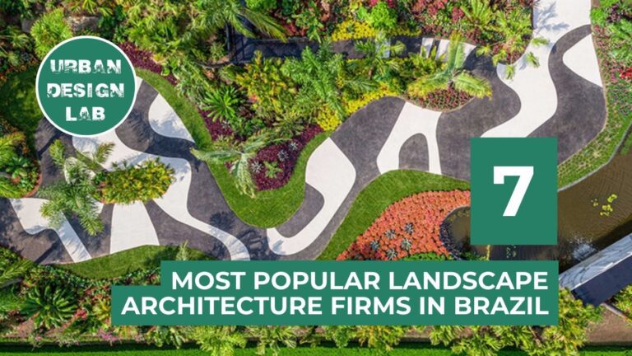
Cut out of the landscape |Burgerpark | Raumwerk
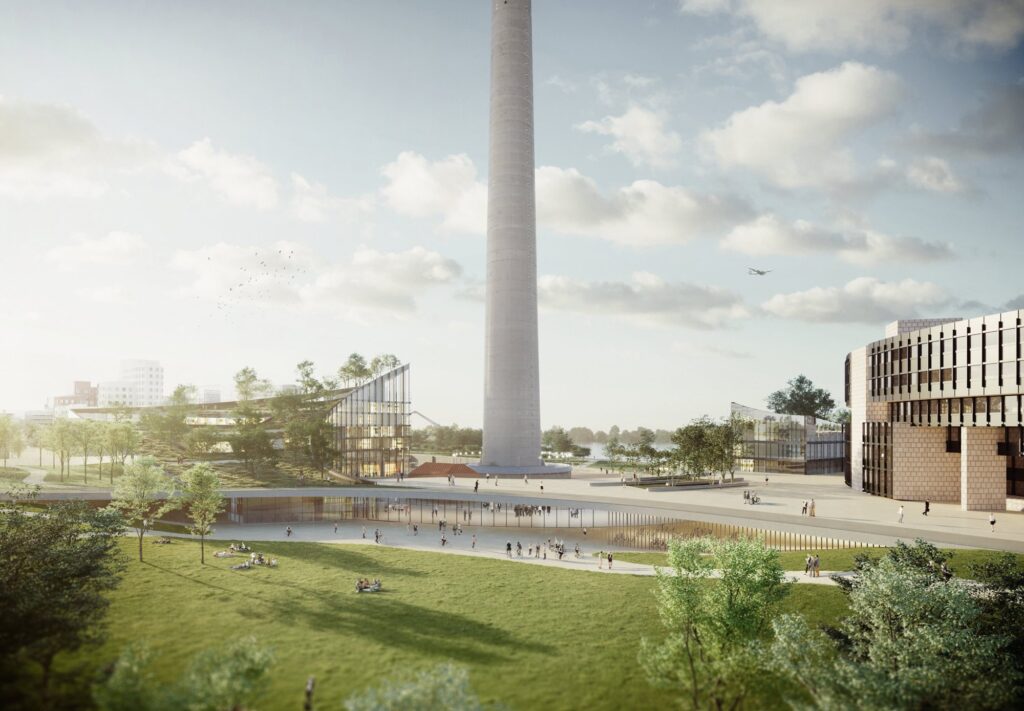
The concept chooses an organically motivated design approach developed from the landscape, which strengthens the open-space embedding of the building in the bürgerpark landscape and formulates an iconic formation of the striking, transparent and green community centre. With its walk-in roof landscape, the extension building formulates a generous, landscape-flowing entrance to parliament, media harbour and citizens’ park.
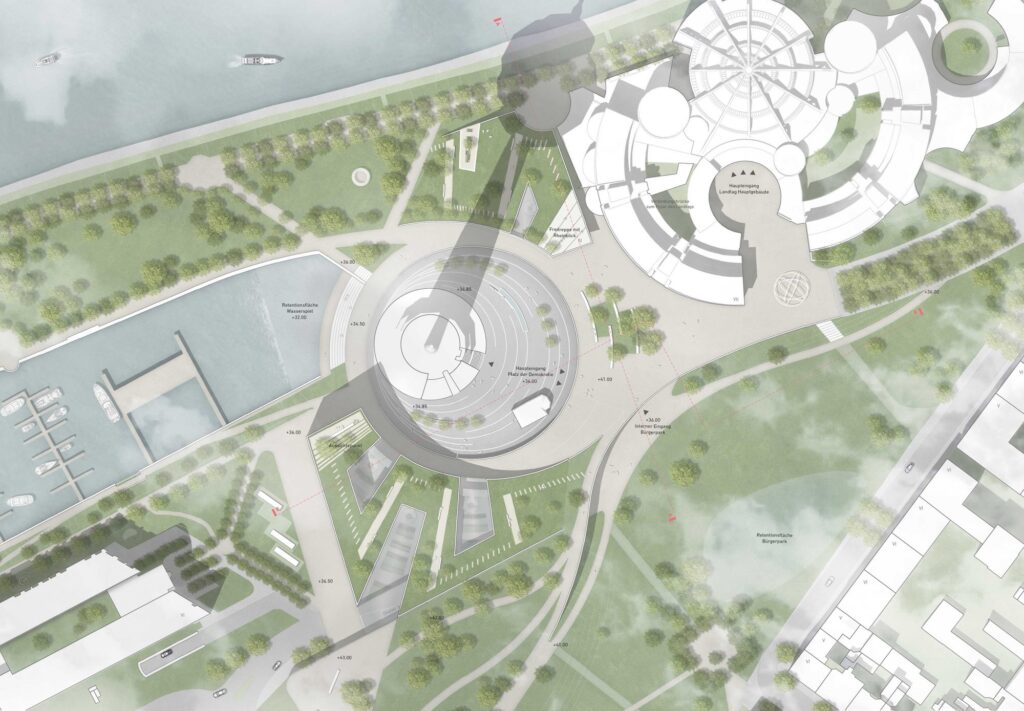
Two building plots arrange themselves concentrically around the Rhine Tower and are detached from the park landscape in a ramp-shaped manner by silhouette and opened upwards. In these green fields, the required building masses are integrated. The “landscraping” uses the topographical peculiarity of the existing height difference between bürgerpark/existing building and Rheinpark/TV tower to integrate an open foyer and connecting building between the parliament buildings into the slightly modulated edge of the terrain, and to strengthen an attractive green network of paths for the existing park landscape between the old town, bilk, media harbour and the blue-green ring.
While the existing parliament building dominates the surrounding park, the extension building develops as a lively, two-winged and terraced “landscape architecture” out of the existing path system of the Bürgerpark. The two ground-floor connected buildings swing in the opposite direction to the Rhine and the park. Glazed facades and atriums provide insights into the democratic working methods, green and extensively overgrown roof areas serve as a continuation of the park landscape and offer viewpoints, staircases and lounge areas for the public. The circular central pane is the focal point of all existing path relationships: the centre of the two new parts of the building, which are rising, and the visitor entrance to the connecting foyer, the transition between the extension building and the existing building, the connection to the TV tower and the central open-plan agora in the Bürgerpark. The quotation of the circle typology is deliberately chosen to ensure continuity to the existing building and at the same time to develop the starting point for an innovative architecture and an iconic building silhouette.
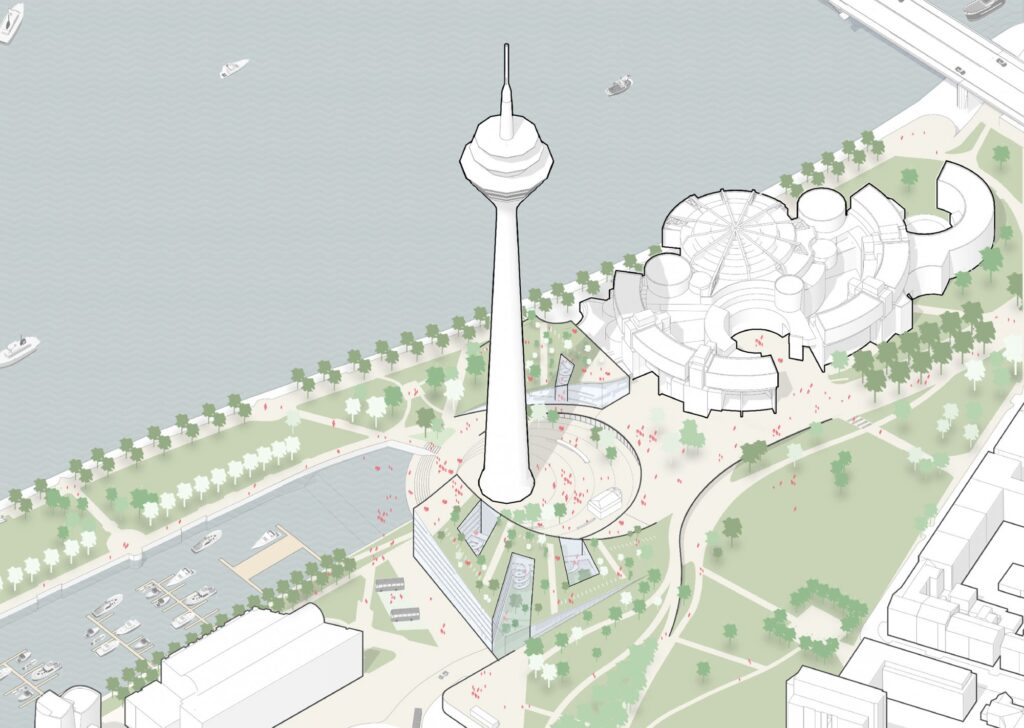
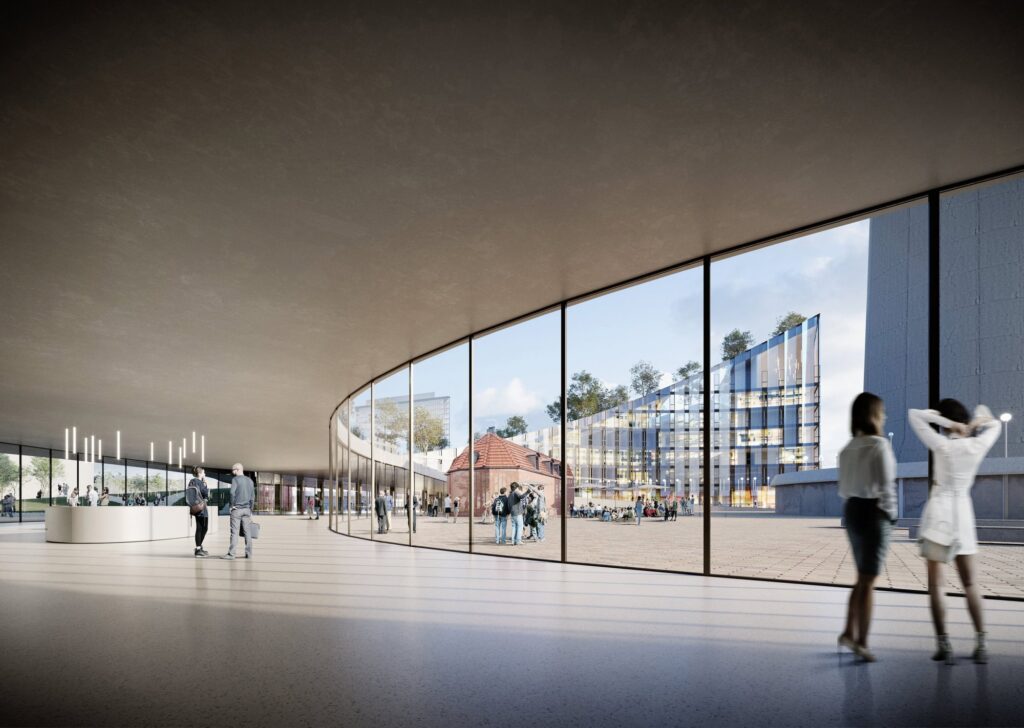
Architects: Raumwerk
Location: Bürgerpark
Status: Completed
Related articles
UDL GIS
Masterclass
GIS Made Easy – Learn to Map, Analyse, and Transform Urban Futures
Session Dates
23rd-27th February 2026

Urban Design Lab
Be the part of our Network
Stay updated on workshops, design tools, and calls for collaboration
Curating the best graduate thesis project globally!

Free E-Book
From thesis to Portfolio
A Guide to Convert Academic Work into a Professional Portfolio”
Recent Posts
- Article Posted:
- Article Posted:
- Article Posted:
- Article Posted:
- Article Posted:
- Article Posted:
- Article Posted:
- Article Posted:
- Article Posted:
- Article Posted:
- Article Posted:
- Article Posted:
- Article Posted:
Sign up for our Newsletter
“Let’s explore the new avenues of Urban environment together “


