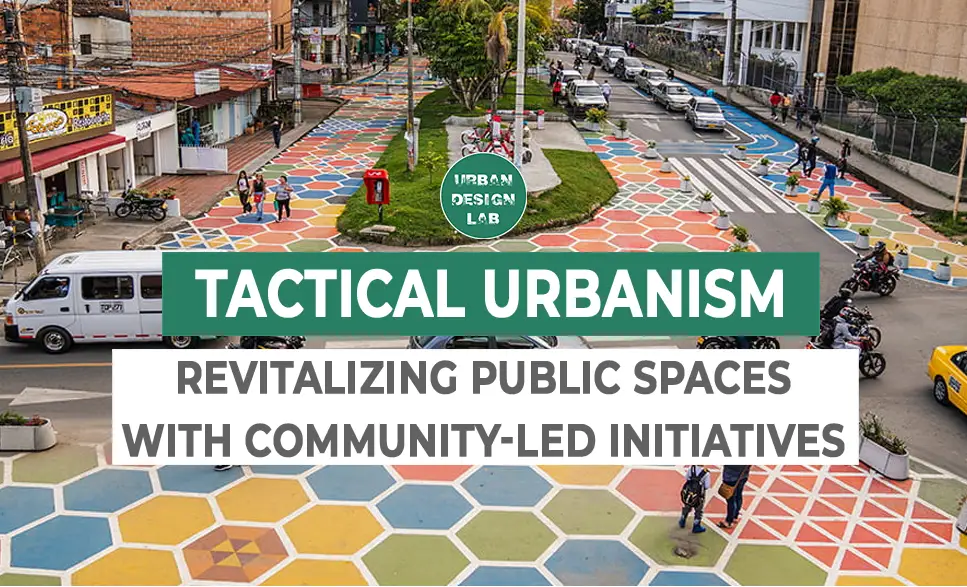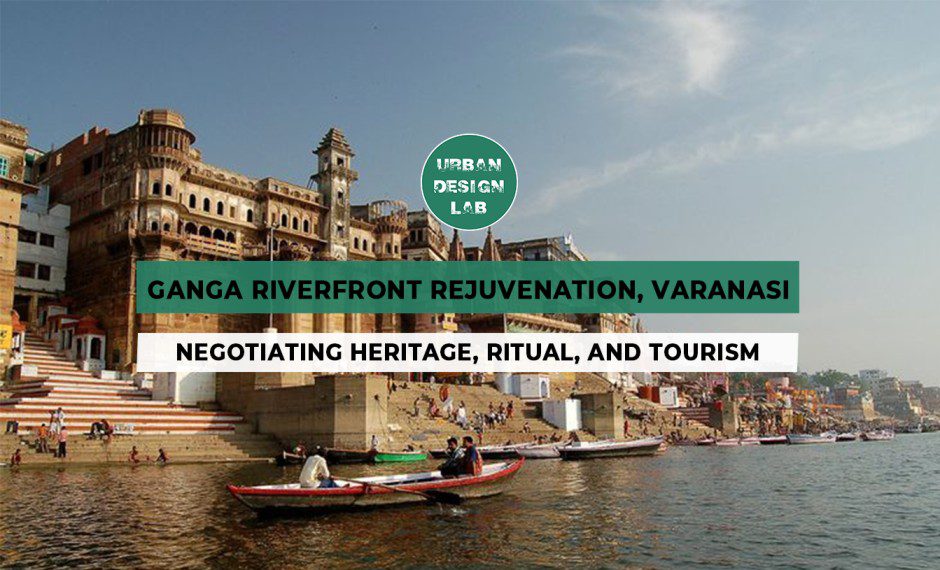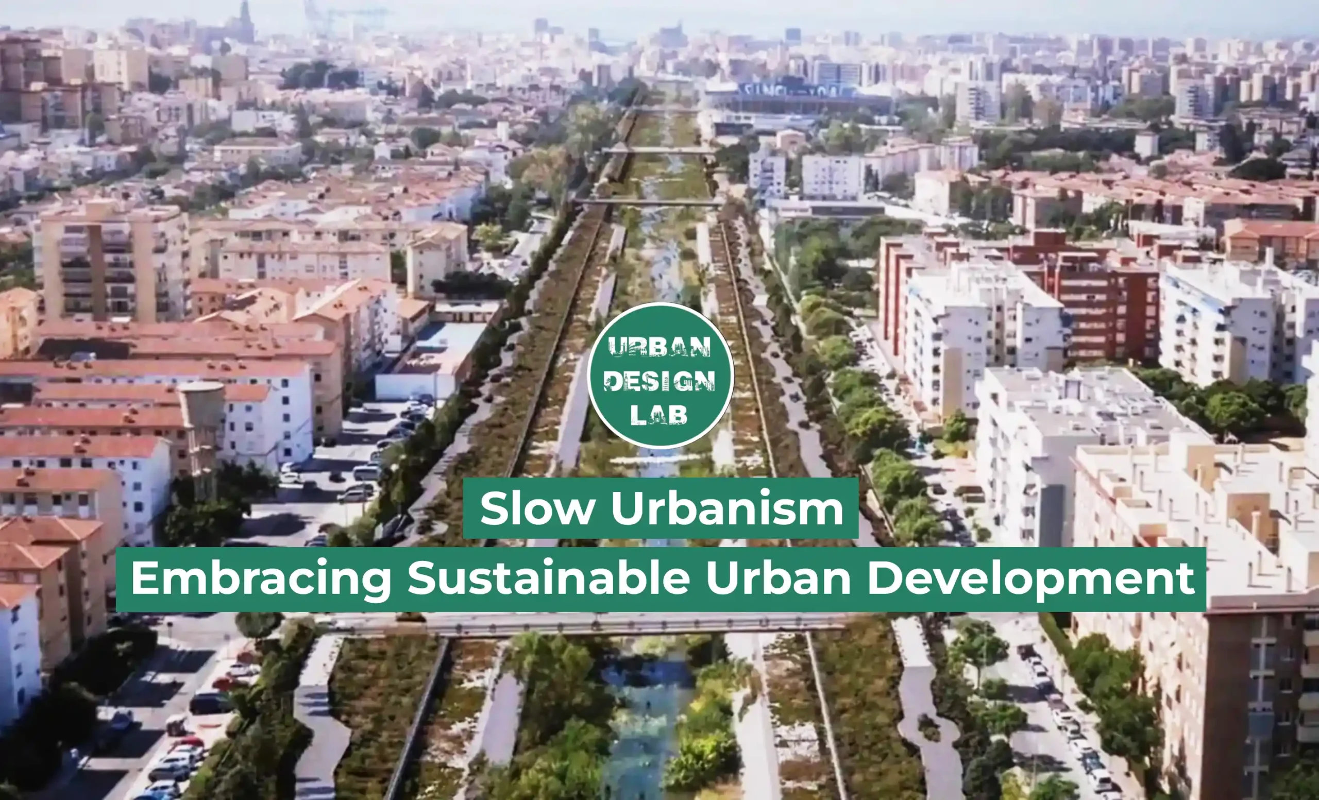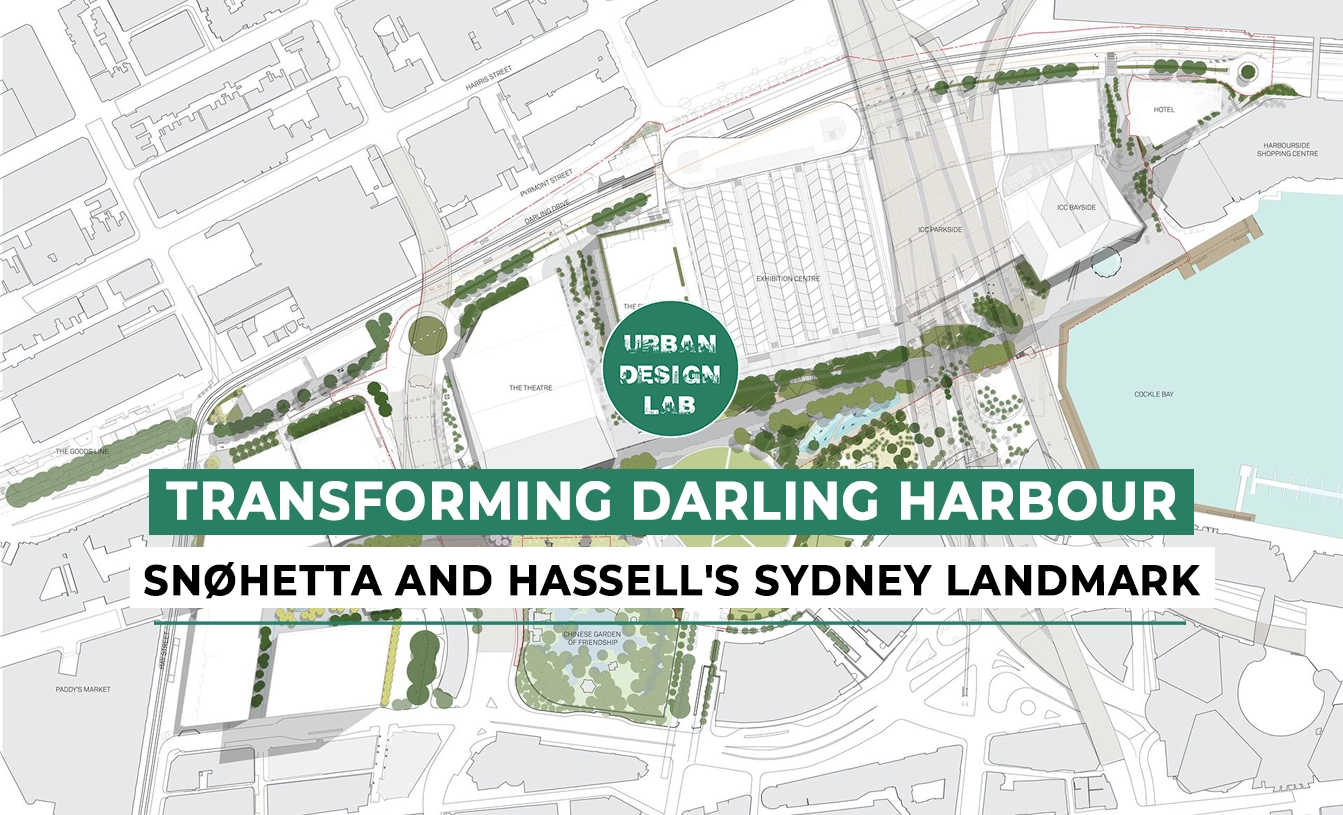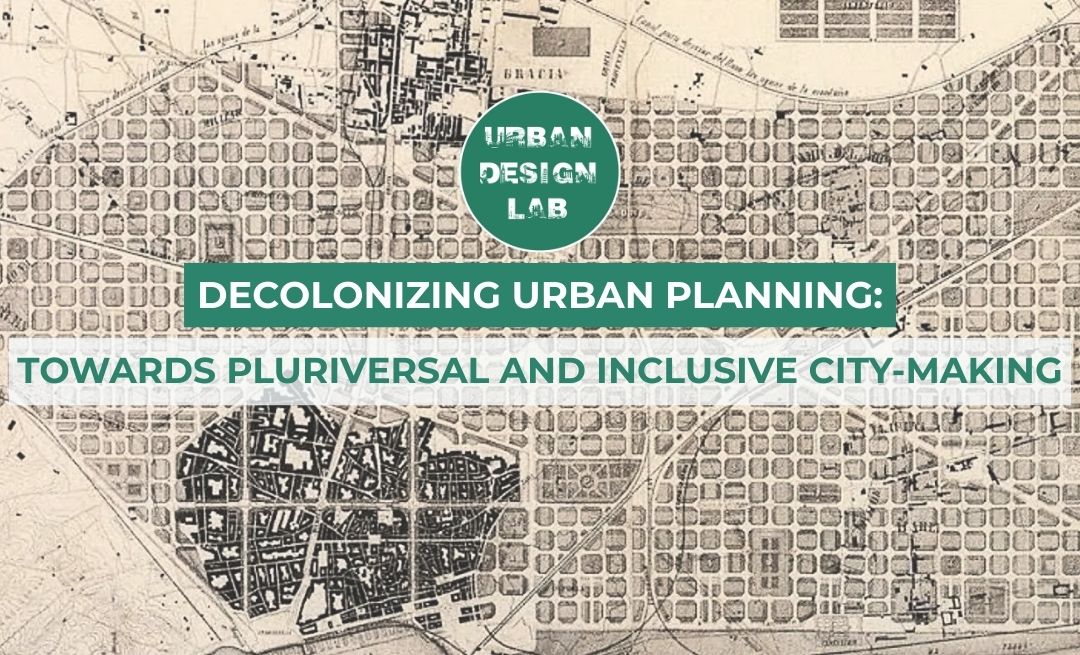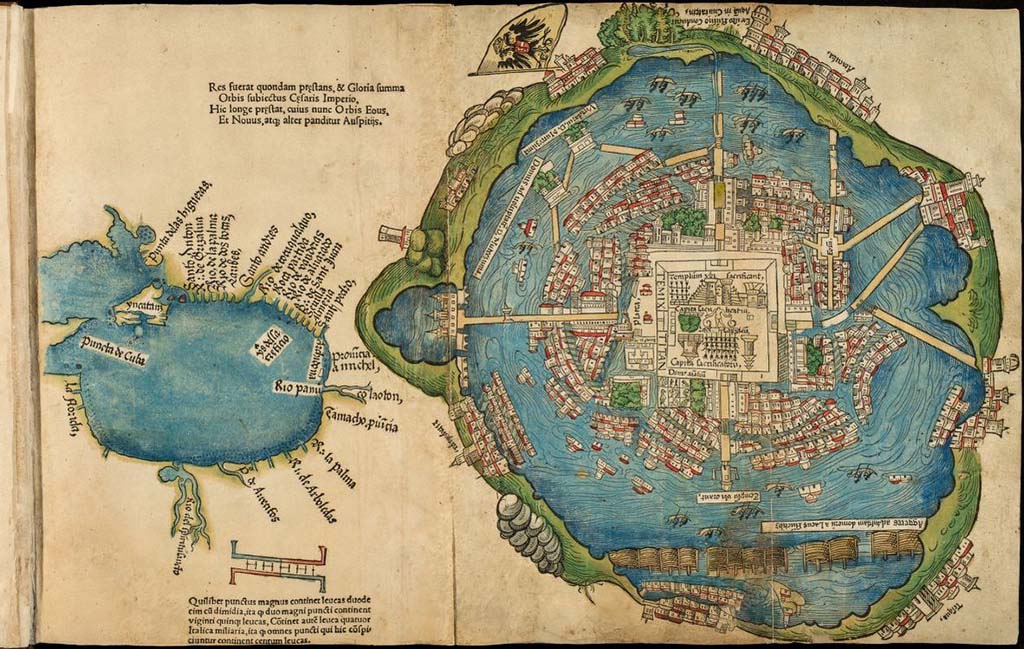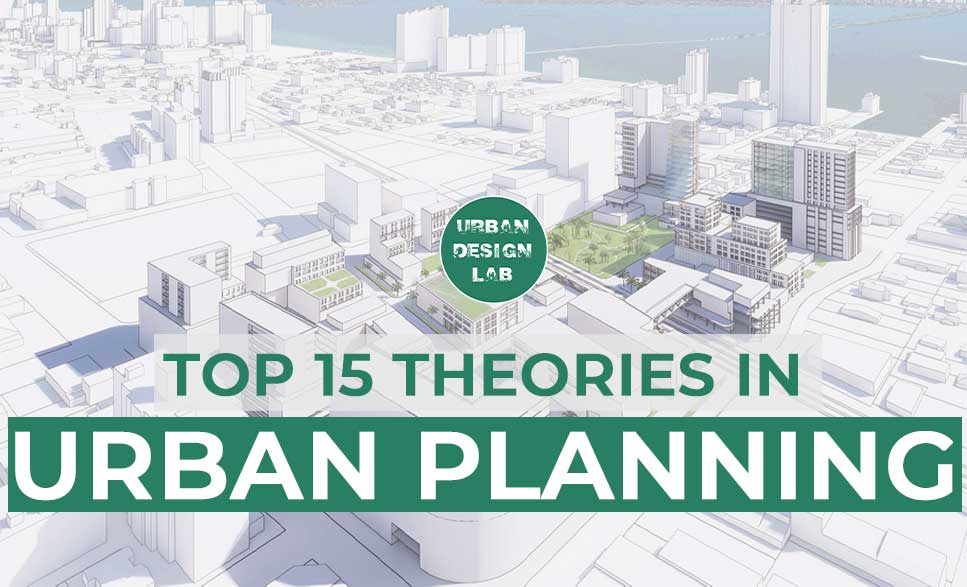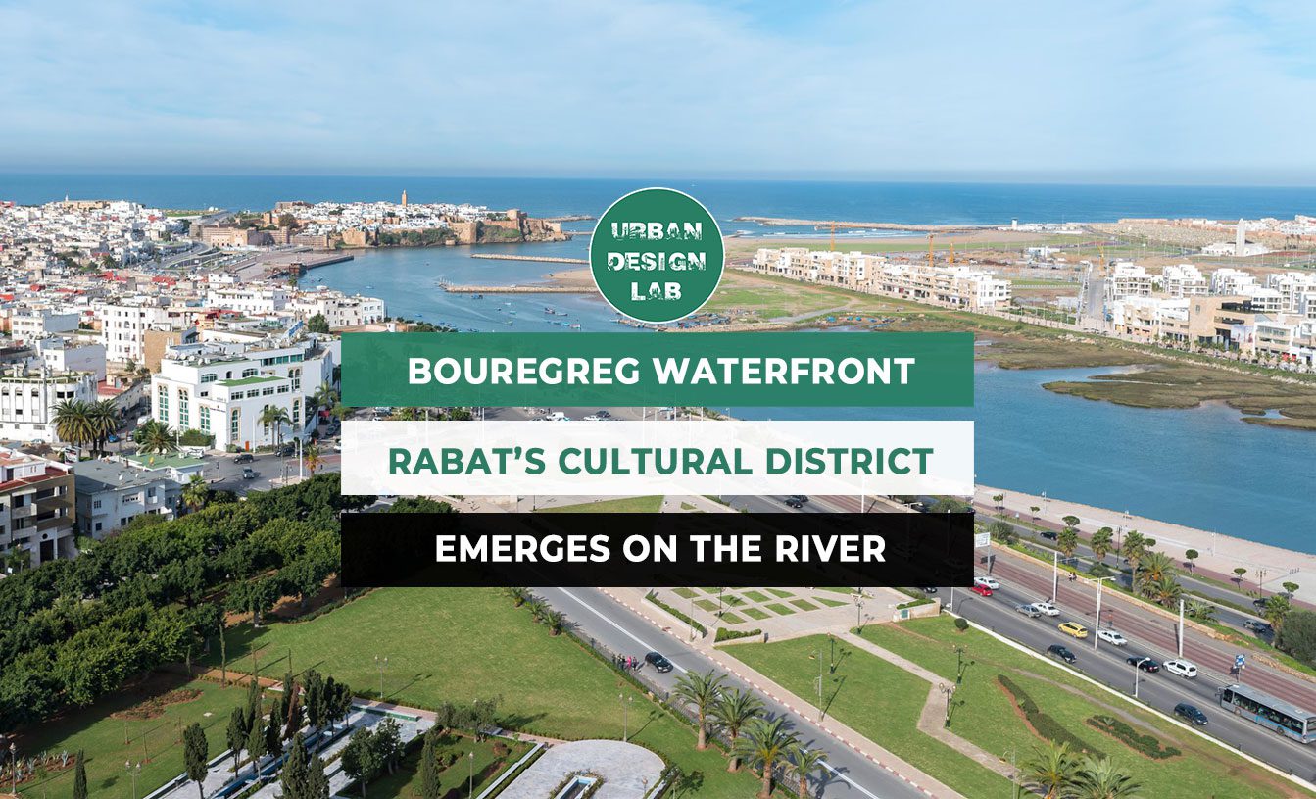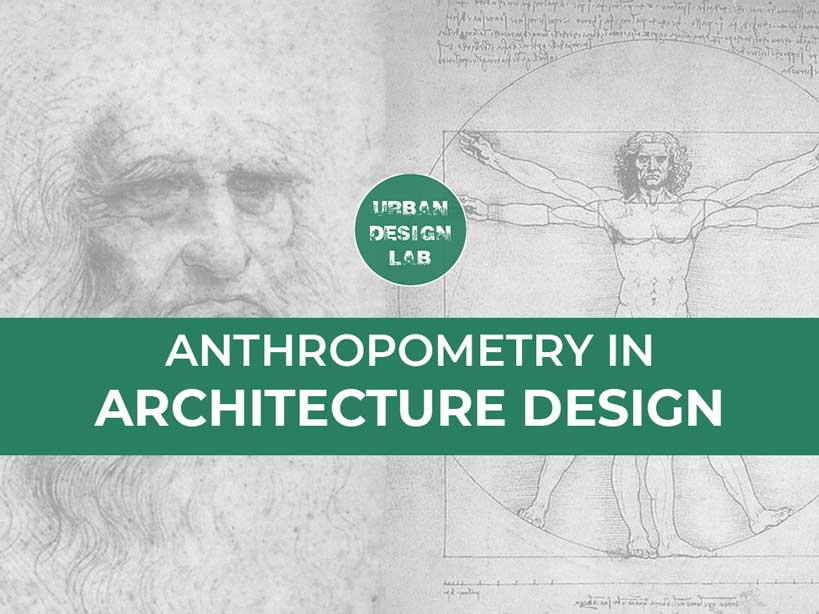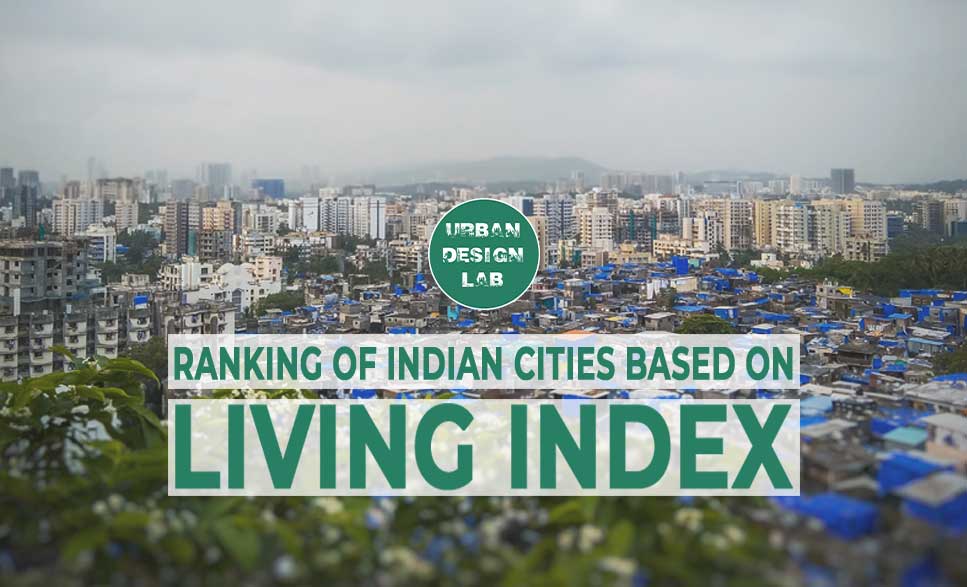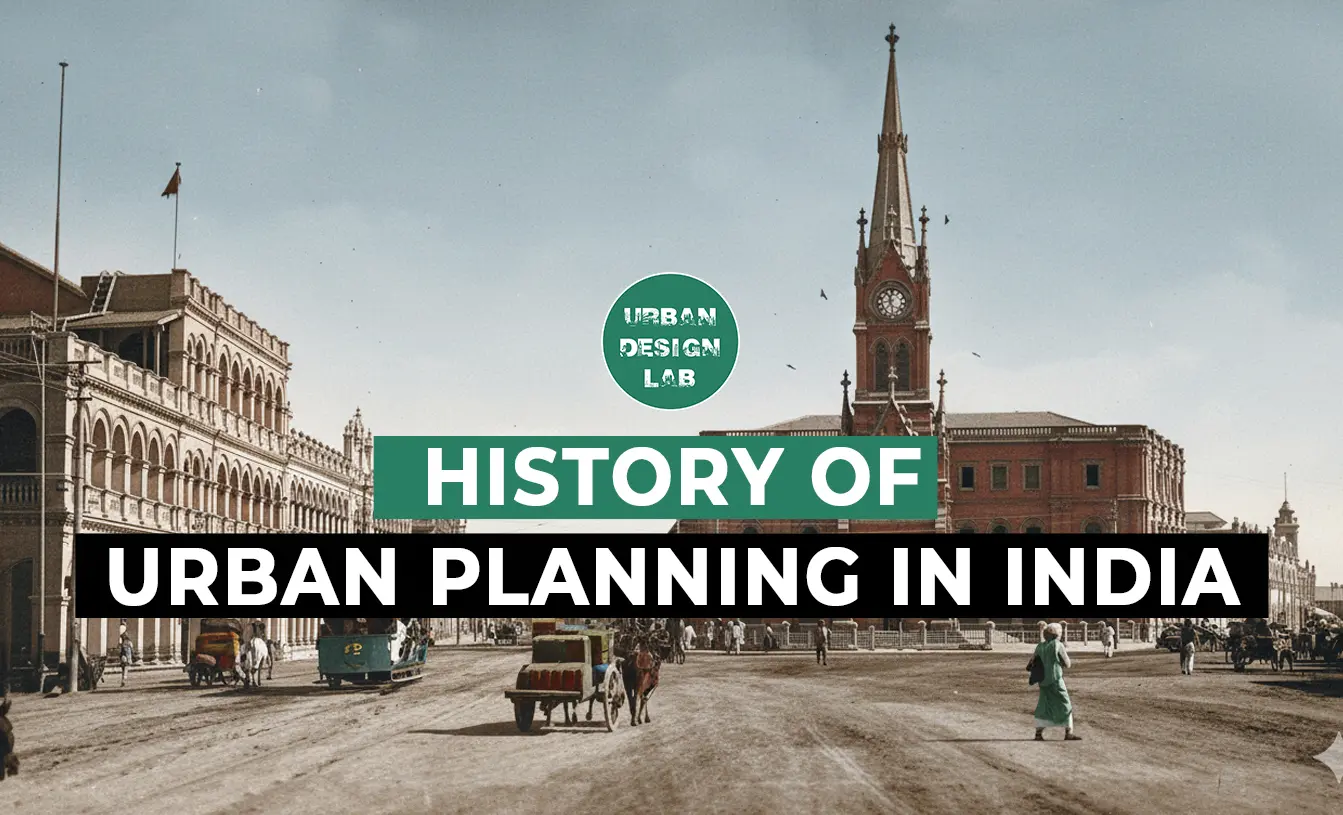
Educational Complex | Vladivostok
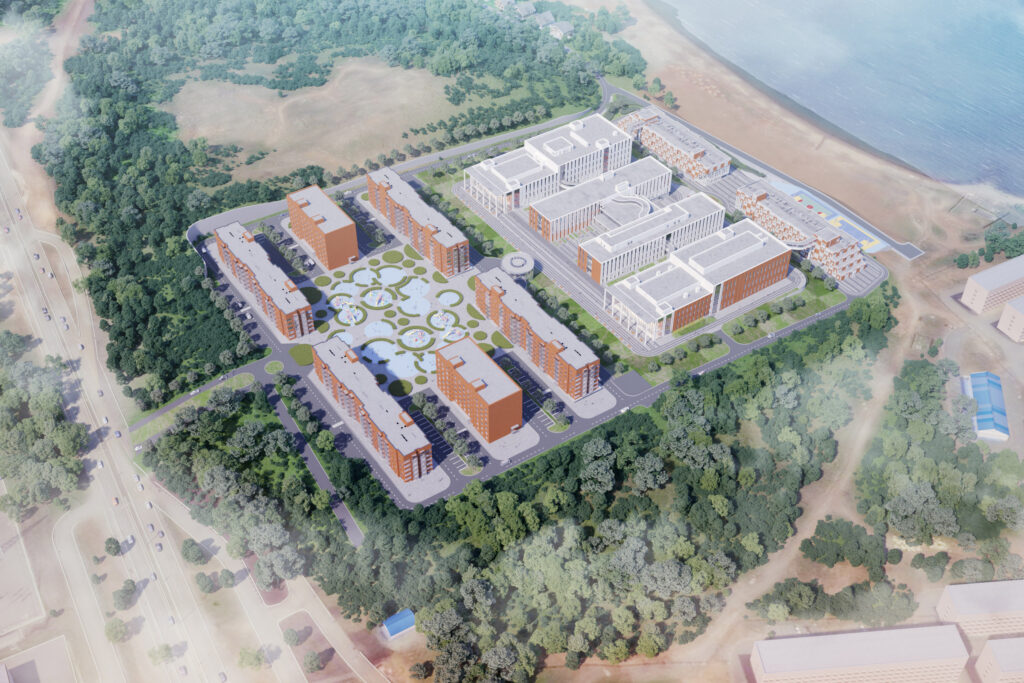
Educational center with a dining room and a swimming pool for 550 seats. The object is intended for the educational process of pupils from specialized schools and children of the city.
The building is functionally divided into 3 blocks:
— central unit;
— sports block;
— training block
The number of floors of the building is determined separately for each part of the building, because the building is located on a site with a slope, when the slope increases the number of floors.
The location of the building on the site provides mainly Southern, South-Eastern and Eastern orientation of classrooms.
The layout of the building is largely dictated by the nature of the terrain with a height difference (about 4 meters) and the requirement for standardized insolation of classrooms.
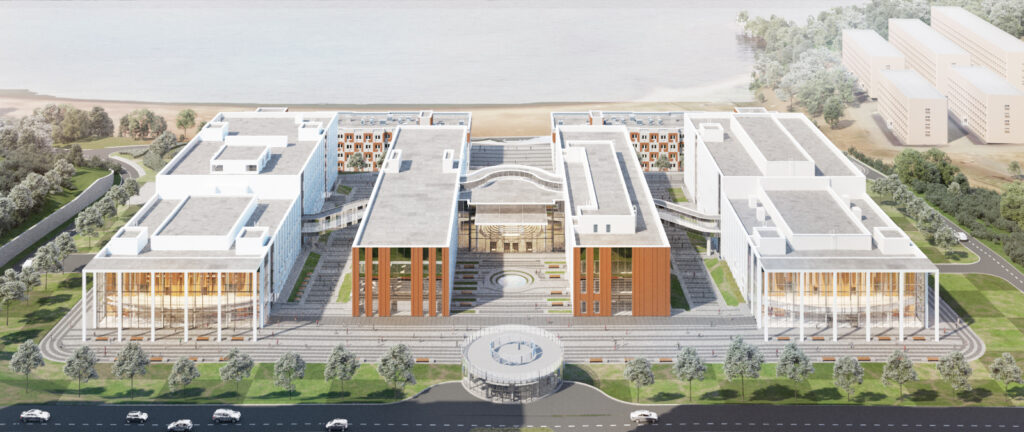
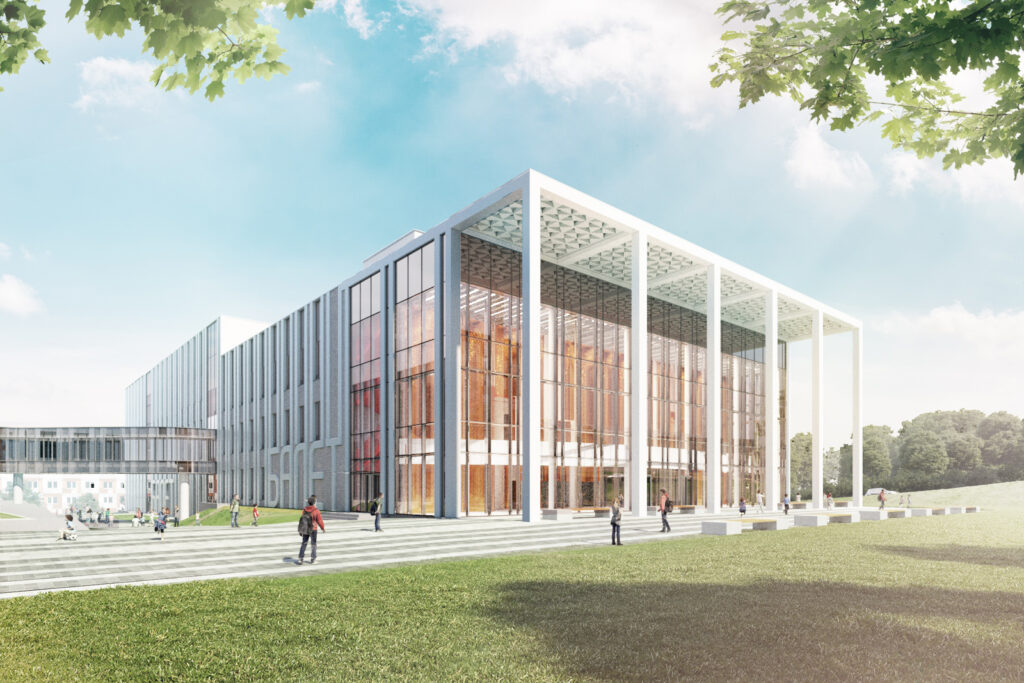
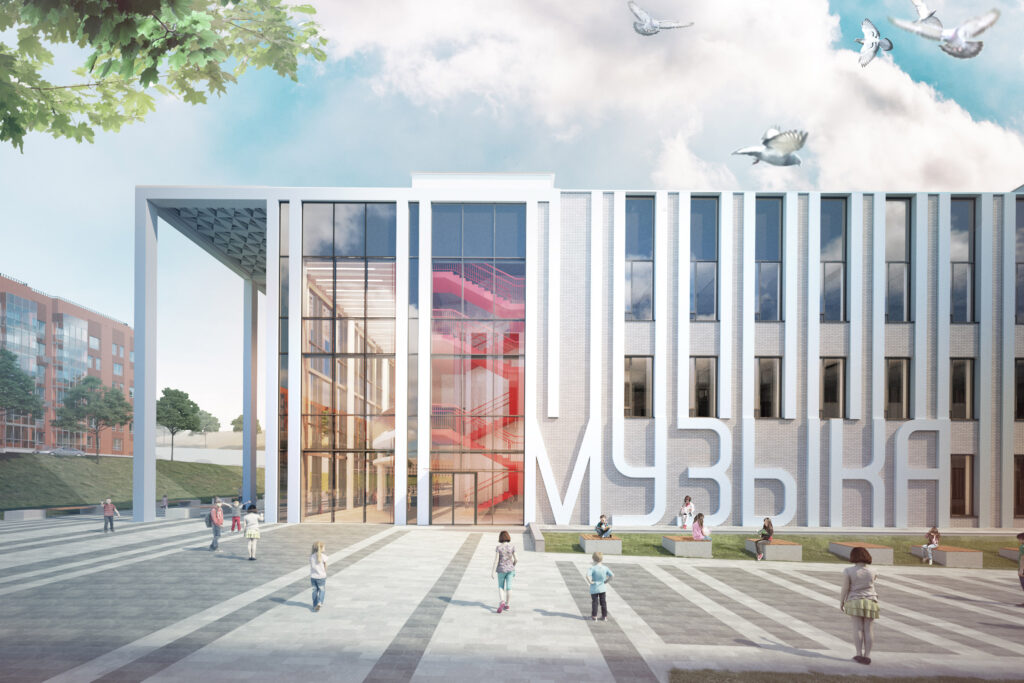
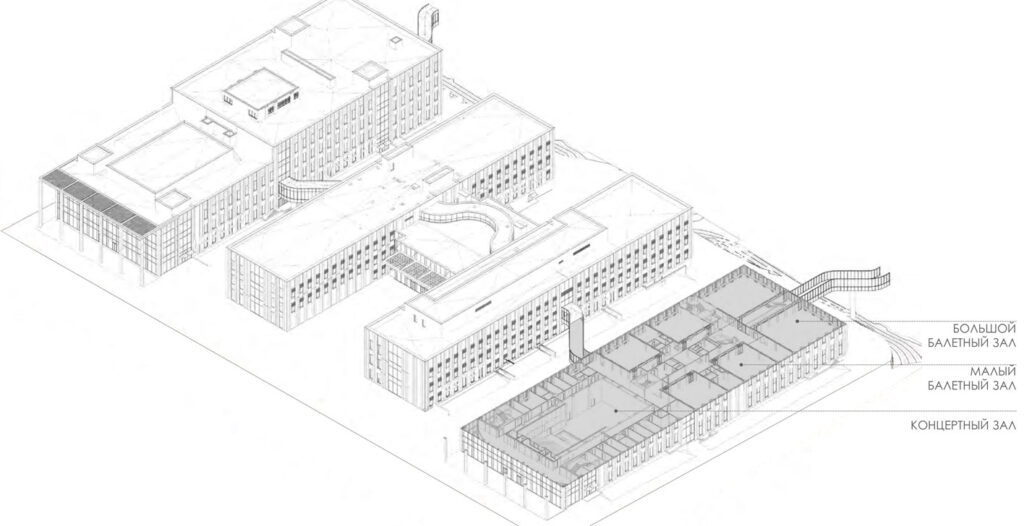
Architects: Project institute Arena
Location: Vladivostok
Team Members: A. Orlov, A. Zakluchaev, I. Kufonin, V. Aliokhin, S. Korobkov, E. Korobskoy, A. Tsyplakov, I. Morozov, E. Antonova, A. Sedacheva, E. Buzmakova, A. Zolotova, E. Puzanova, D. Tarasov, A. Gandrabura
Client: National cultural heritage fund
Program: Architecture Design
Status: Ongoing
Site Area: 75 462 m²
Project Year: 2019
Related articles

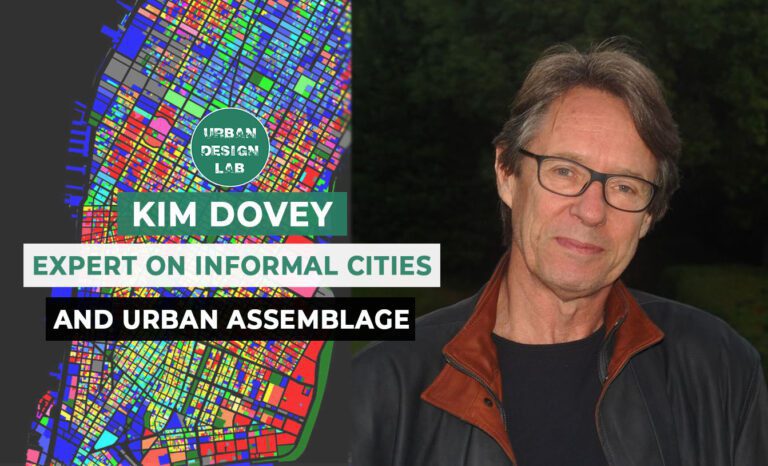
Kim Dovey: Leading Theories on Informal Cities and Urban Assemblage
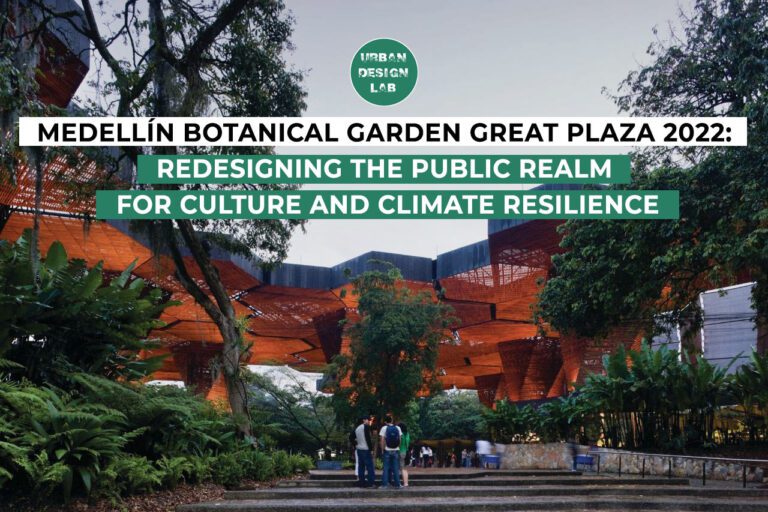
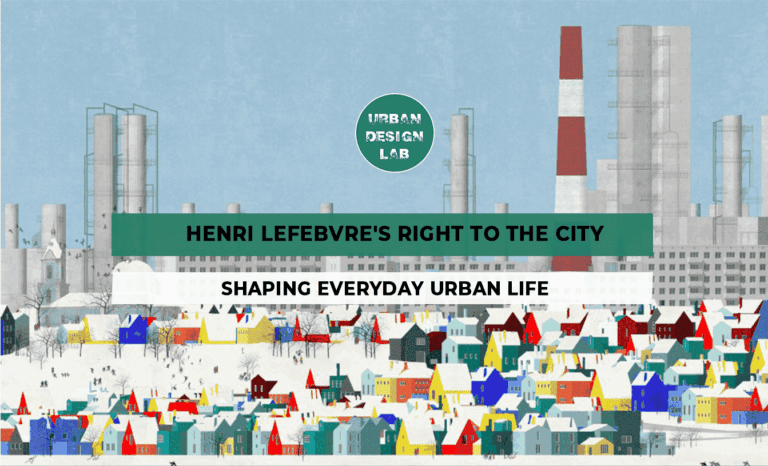
Henri Lefebvre’s Right to the City: Shaping Everyday Urban Life
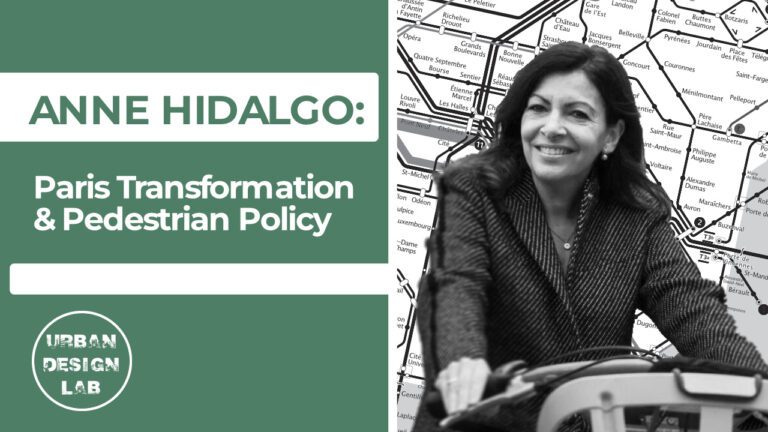
Anne Hidalgo – aris Transformation & Pedestrian Policy
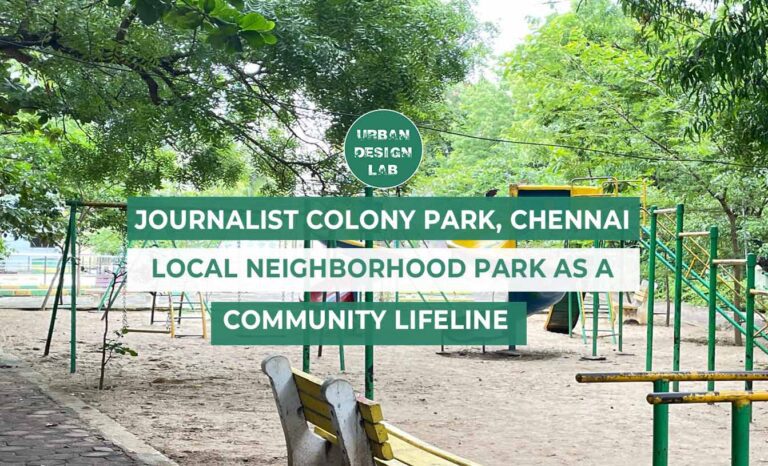
UDL GIS
Masterclass
GIS Made Easy – Learn to Map, Analyse, and Transform Urban Futures
Session Dates
23rd-27th February 2026

Urban Design Lab
Be the part of our Network
Stay updated on workshops, design tools, and calls for collaboration
Curating the best graduate thesis project globally!

Free E-Book
From thesis to Portfolio
A Guide to Convert Academic Work into a Professional Portfolio”
Recent Posts
- Article Posted:
- Article Posted:
- Article Posted:
- Article Posted:
- Article Posted:
- Article Posted:
- Article Posted:
- Article Posted:
- Article Posted:
- Article Posted:
- Article Posted:
Sign up for our Newsletter
“Let’s explore the new avenues of Urban environment together “


























