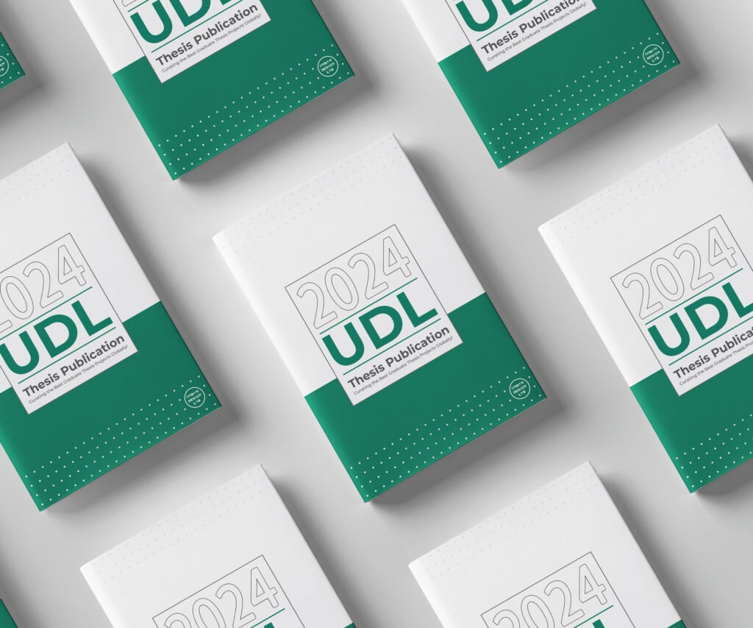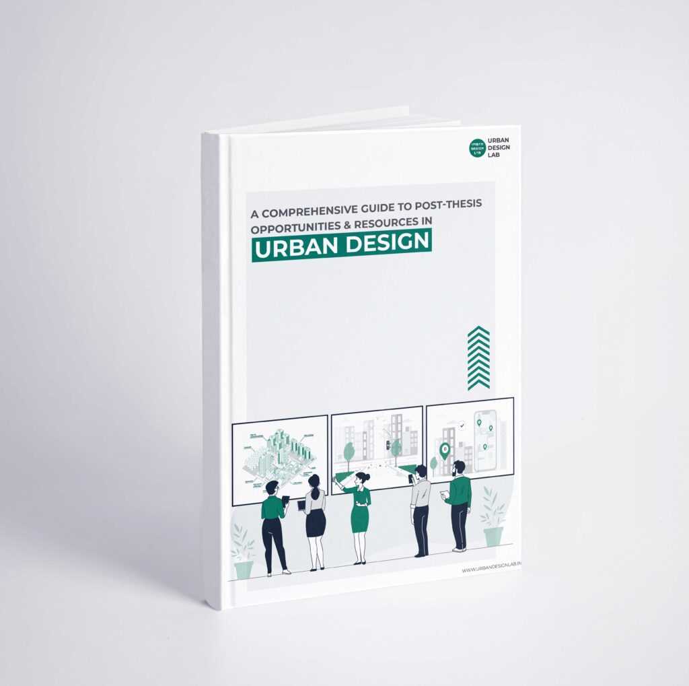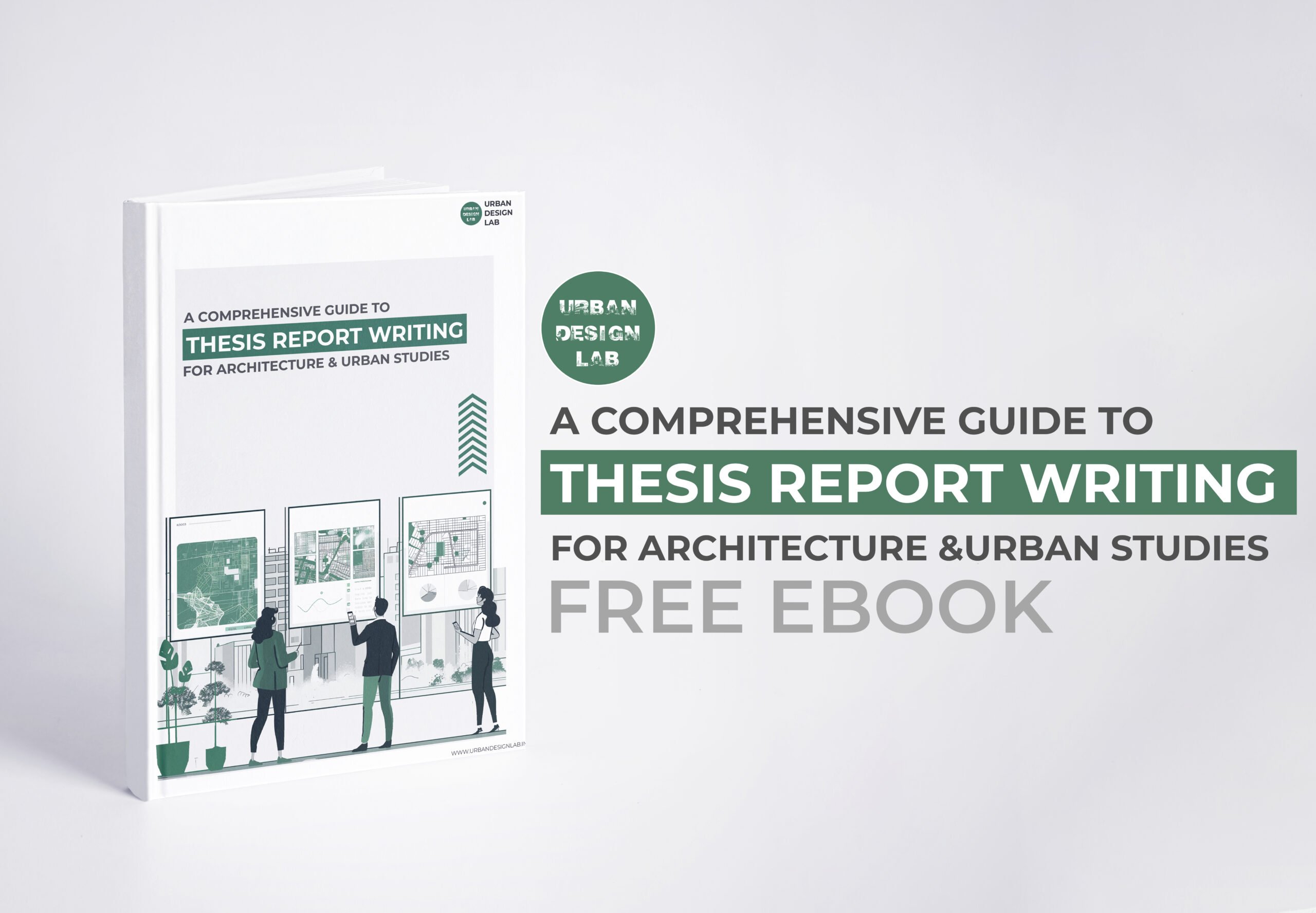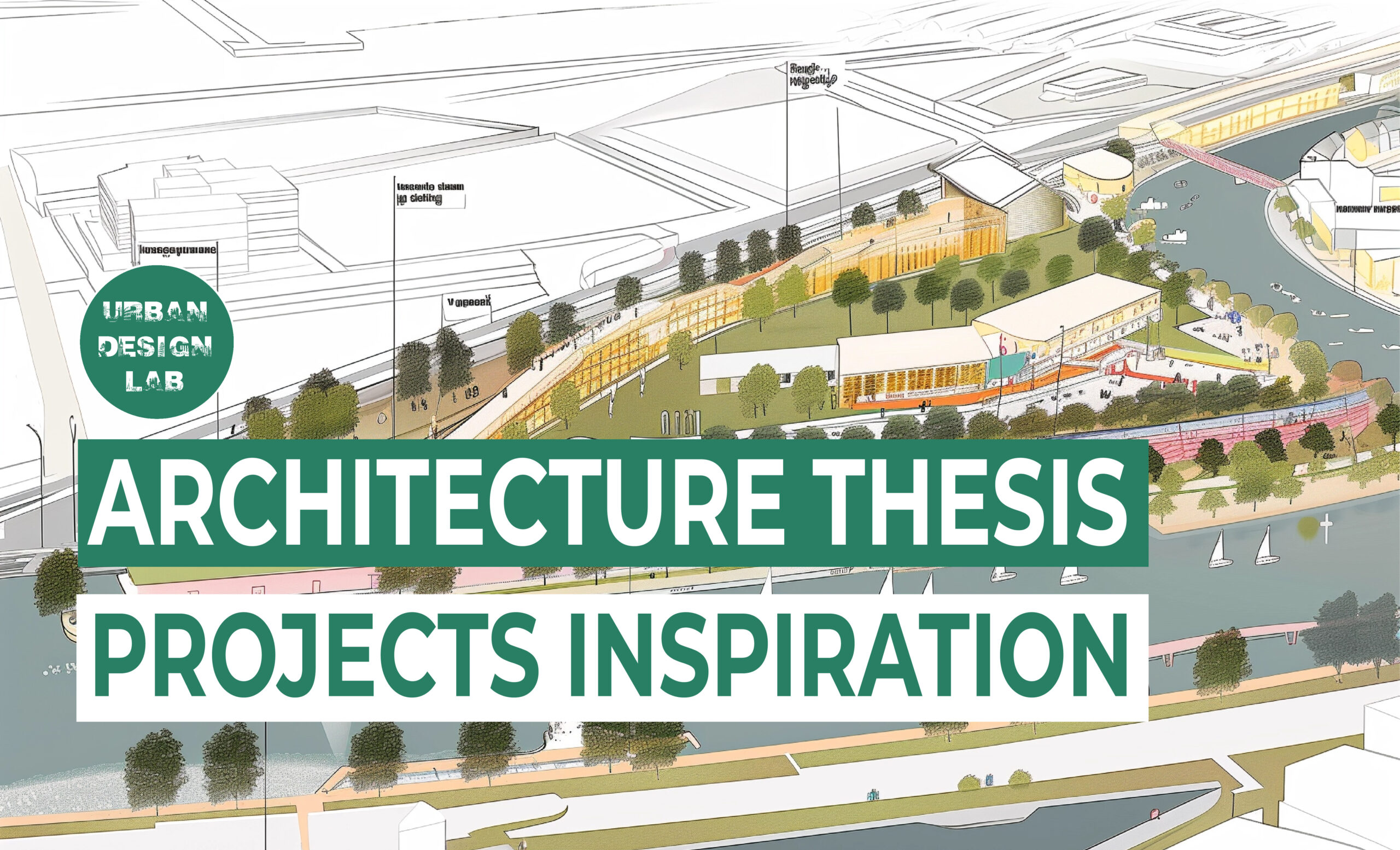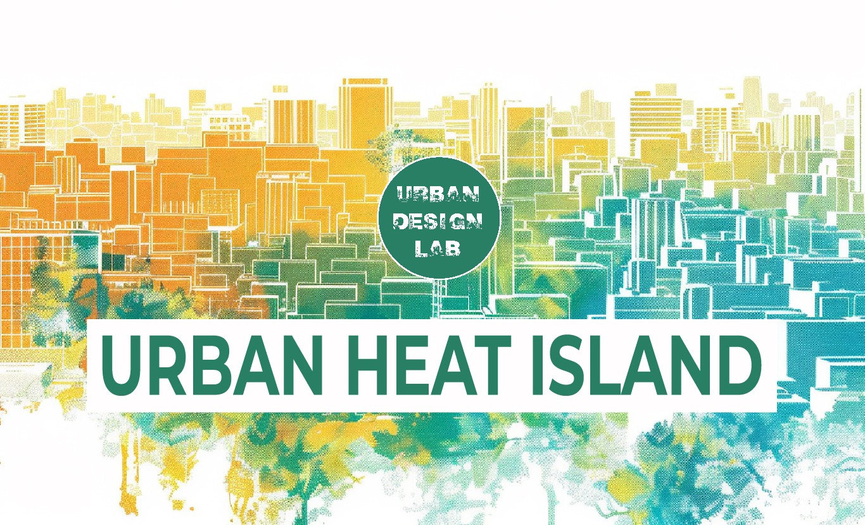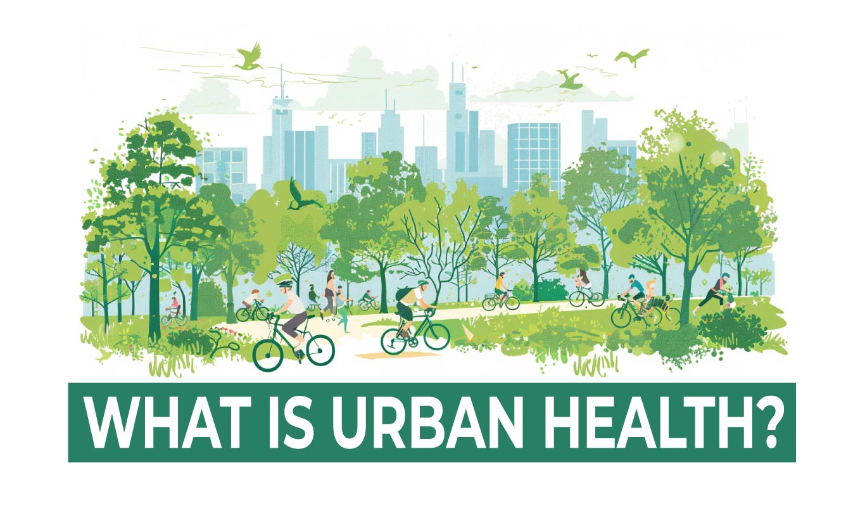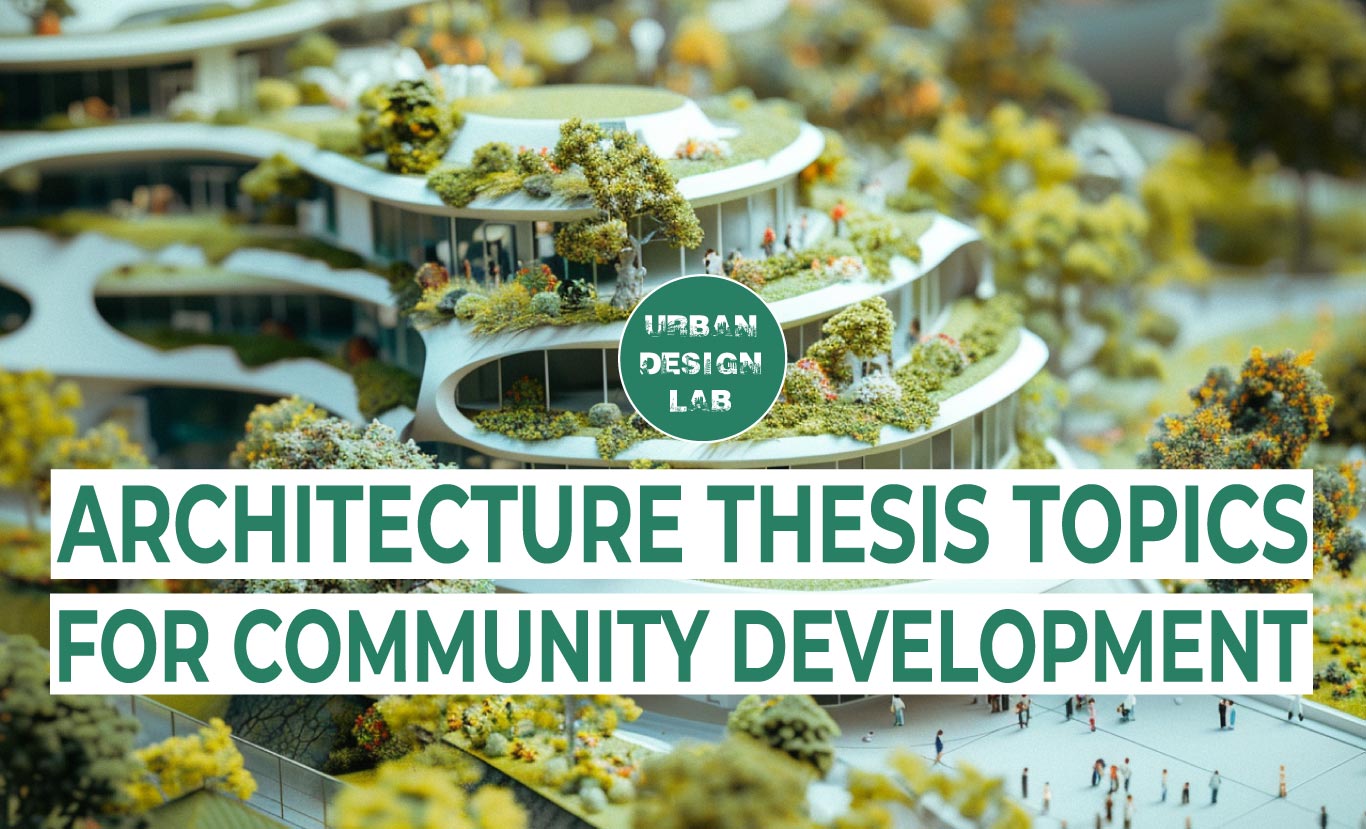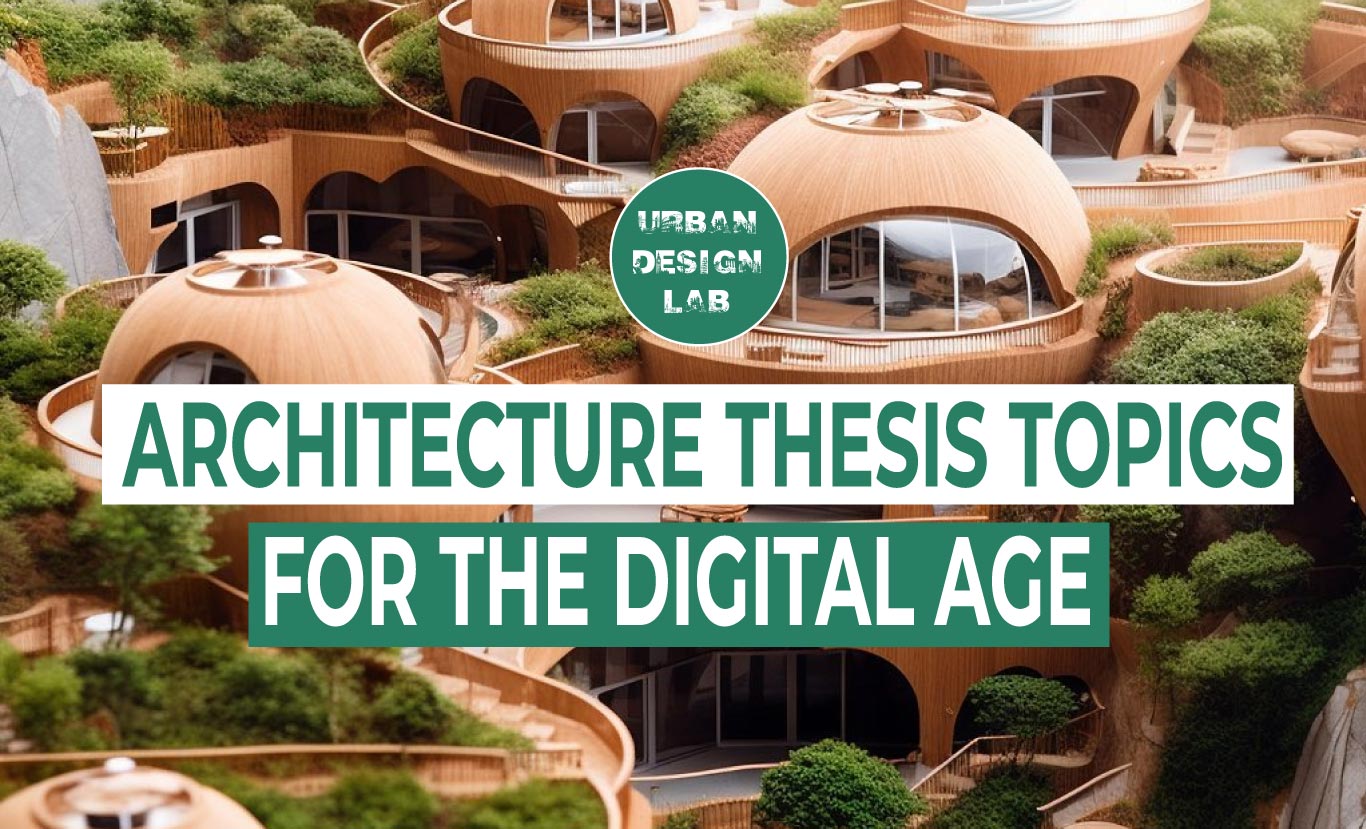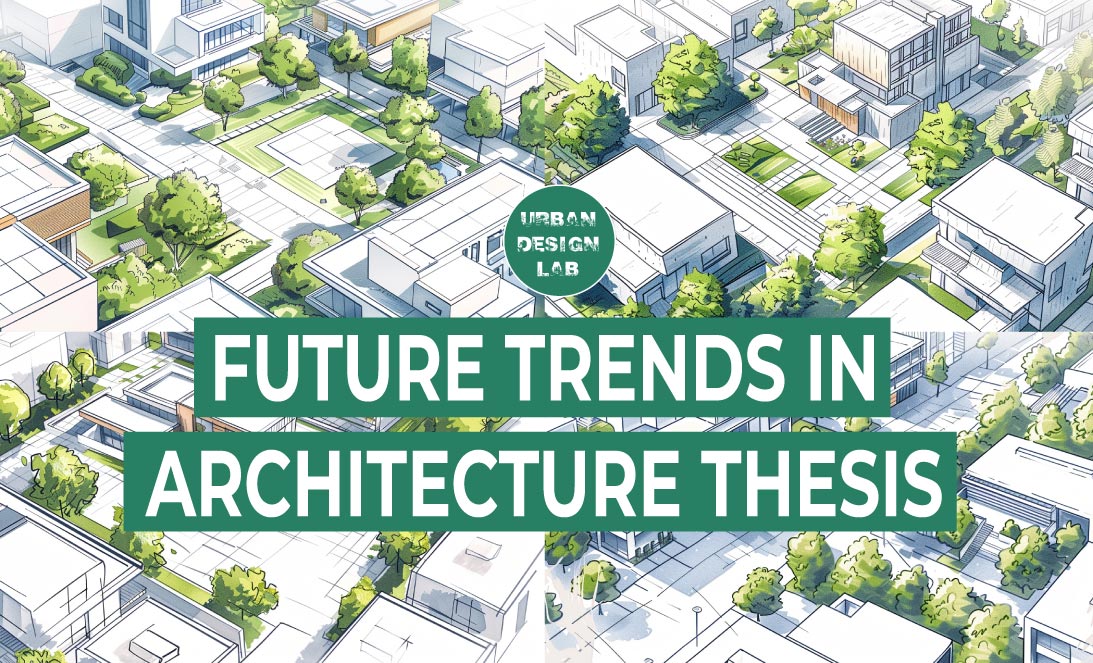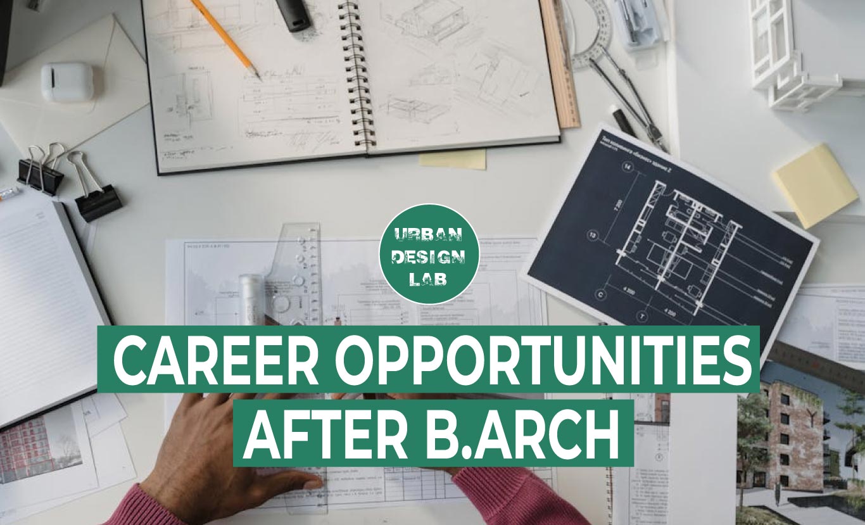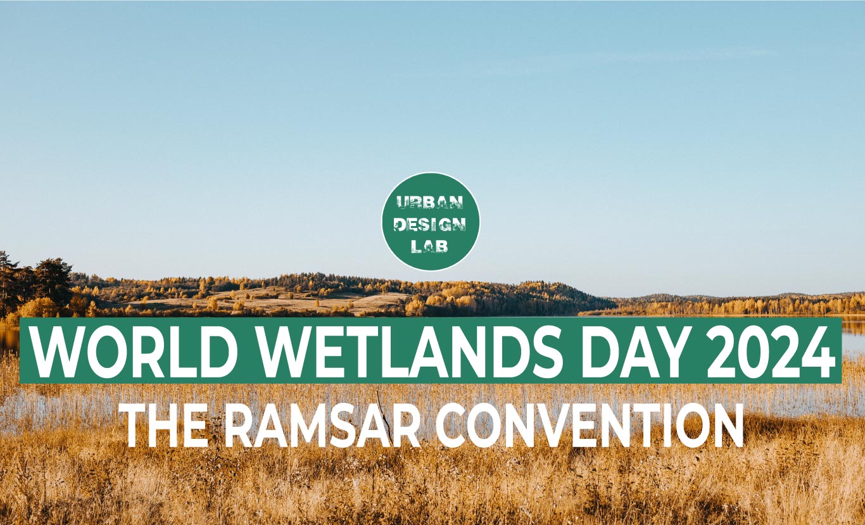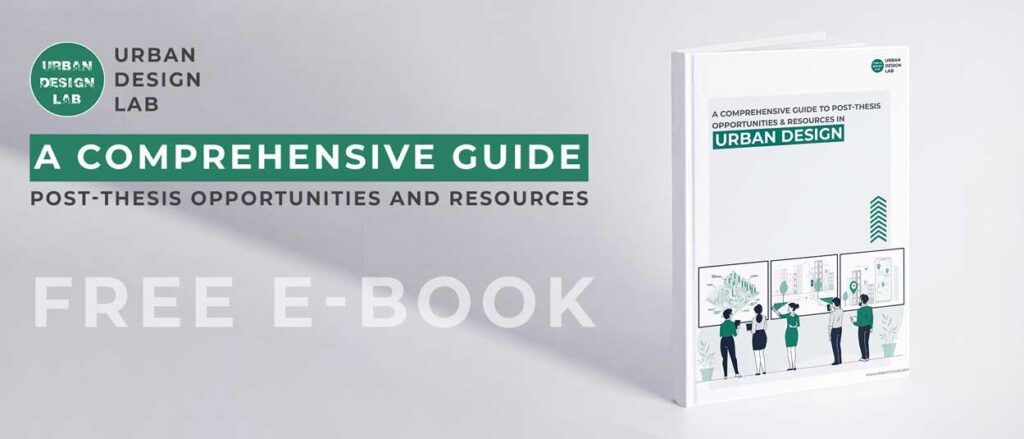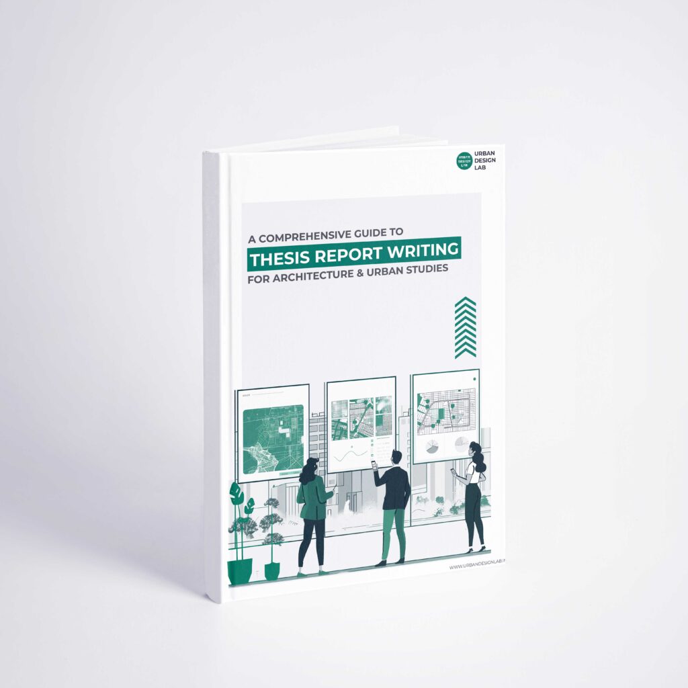
Graphics for Landscape Architecture
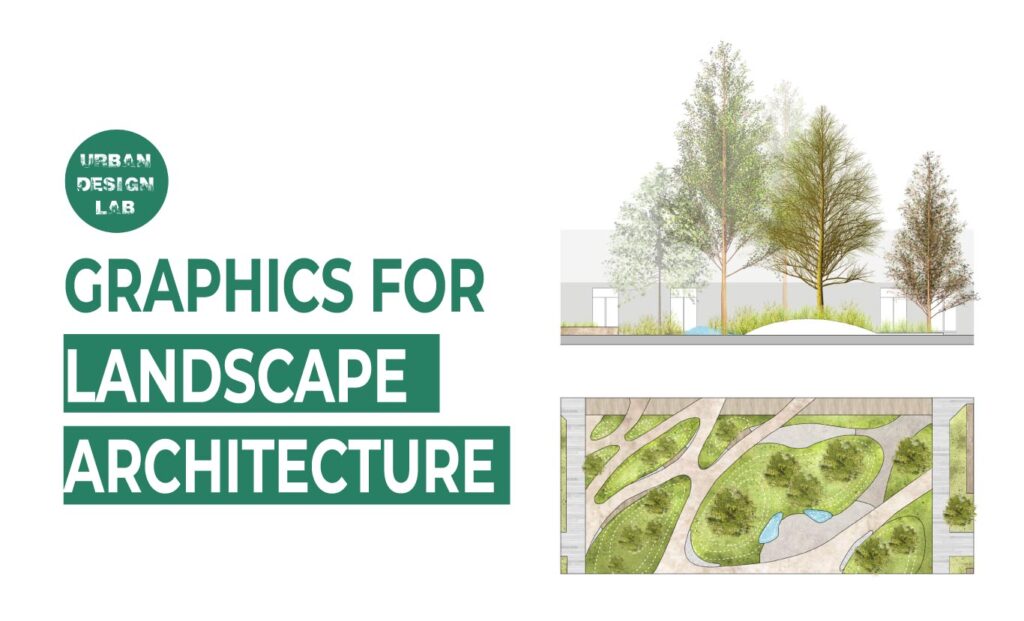
Introduction to Landscape Graphics
Landscape architecture relies on presentation graphics to convey abstract ideas. Landscape architects must convey design concepts to clients, stakeholders, and other project professionals. Graphics help us communicate, explain, and get feedback.
Sketches, renderings, and diagrams can convey a landscape project’s spatial features, design intent, and functionality. Presentation graphics help us explain creative ideas, highlight crucial characteristics, and evoke emotion.
These illustrations not only help to clarify design ideas but also encourage a deeper comprehension of space relationships, material selections, and environmental factors. In addition, by comprehending and navigating the various stages of the landscape design procedure, from analysis and research to construction administration, landscape architects can strategically make use of presentation graphics to direct choice-making, encourage teamwork, and ultimately accomplish the main objective of landscape design: developing practical, long-lasting, and beautiful outdoor spaces that improve community well-being and harmonise with the environment.
UDL After Effects Masterclass
Bringing Urban Landscapes to Life through Animation
Live + Interactive + Certified
Tools and Techniques for Landscape Graphics
Effective visual communication is essential in the field of landscape architecture for expressing design concepts and catching the interest of customers and stakeholders. Landscape graphics are an effective tool for bringing these concepts to life since they let designers express their thoughts and produce eye-catching visuals of outdoor areas. Landscape designers use a variety of methods and equipment designed especially for landscape graphics to accomplish this.



Landscape graphics have grown into new spheres of creativity and effectiveness with the introduction of digital technology. Powerful tools are available in graphic design programmes like Adobe Creative Suite and AutoCAD for producing sophisticated digital renderings, thorough layouts, and exact diagrams. With the use of these software programmes’ layering, color-manipulation, and three-dimensional modelling capabilities, landscape architects can experiment with different design ideas and create graphics that are aesthetically pleasing.
Additionally, using 3D modelling and visualisation software, designers can construct digital landscapes that give a realistic preview of the finished product. These tools make it easier for customers and stakeholders to experience the proposed design in a more immersive and engaging way because they can imitate lighting, materials, and even environmental conditions.
In addition, photography and image-editing software are important components of landscape graphics. Photographers and designers can improve the visual impact of their graphics and highlight the potential of the landscape design by capturing the current site conditions or using realistic depictions of flora and materials.
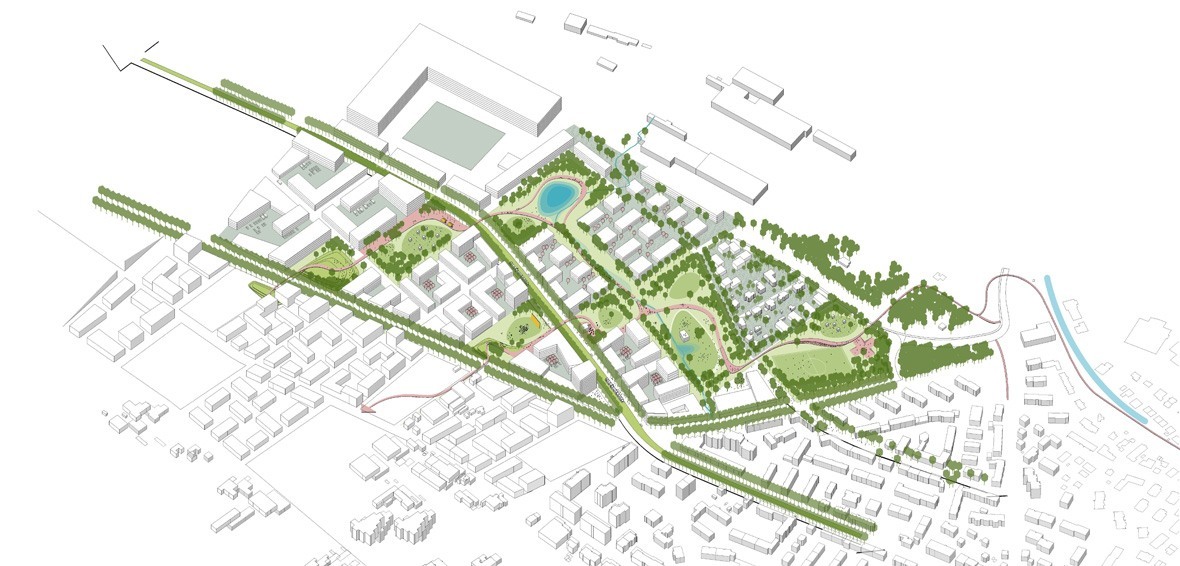
UDL After Effects Masterclass
Bringing Urban Landscapes to Life through Animation
Live + Interactive + Certified
Integrating Planting Graphics and Symbols
Symbols play a crucial role in landscape design by indicating the size, placement, and identity of plant materials. When a plan drawing is not intended for client presentation, symbols are often represented by simple circles, which allow for quick and easy drawing. However, relying solely on these basic symbols may require frequent reference to the plant list for identification.
In contrast, when preparing a plan for client presentation, it is essential to use symbols that are developed with meaningful descriptive detail. While this may take more time to draw, it greatly enhances the plan’s readability and helps convey the overall design concept. Effective symbols should reflect the quality and character of the plant material they represent, providing a clearer picture in the two-dimensional plan.
Variation in symbols not only distinguishes them from one another but also enables observers to identify and locate the same plant in different areas of the design. Furthermore, using variations of symbols with similar qualities, such as a needle symbol, creates a cohesive pattern or theme throughout the design, showcasing plants with sharp characteristics without necessarily representing the same species.


The general symbol, which is frequently used for foundation plants in landscape design, represents any kind of plant. Simply trace a circle directly above the guideline using a template or by hand to create this symbol. By choosing a freehand sign, you can add a pleasant touch by quietly evoking the organic and haphazard growth patterns found in nature.
Broadleaf Symbol

Broadleaf Any plant that has a flat, wide leaf is a broadleaf. There are a number of different broadleaf shapes, which are represented by symbols with a variety of outline styles broadleaf Outlines Looping Outline. Over the guideline, draw a series of loops.
The looping outline looks like a series of W’s. Randomly draw each series at various lengths. Notice how some of the sections have five or six loops and some are simply a single loop. Irregular Outline. There are many variations of this outline.
An irregular outline is similar to a generic outline, but it provides greater emphasis on reflecting foliage in the outline. It does not necessarily follow a pattern, like the looping outline, but gives an informal, natural appeal.
An umbrella outline is a good outline for medium to large symbols. Simply trace the guideline, but add three to five pairs of loops (looping toward the center) evenly spaced around the perimeter.
Branching Symbols

Needle Symbol

Needle refers to any plant that has needlelike foliage, such as pine . It can also include plants that have a prominent spiny nature, like yucca. In the case of the variegated holly, which has a broadleaf with sharp spines around the margin, a spiny, needlelike symbol is appropriate . Another example of needlelike foliage is a broadleaf that has stems covered with thorns
UDL After Effects Masterclass
Bringing Urban Landscapes to Life through Animation
Live + Interactive + Certified
Radial Symbol
With the radial symbol, lines start at the center dot and run sharply to the outline of the symbol, like spokes radiating from the center of a wheel. Because the radial lines create a form, this symbol can be created with or without an outline.

Mass Plantings
The darker outline of a mass planting is drawn to emphasize the overall form, while interior guidelines may be lightly drawn as an option to indicate the individual plants that build the mass. Symbols of mass plantings should merge together to reflect plants growing together in a larger form . Each individual symbol slightly overlaps the plant symbols next to it. Center dots are placed to indicate the individual plants, especially in the interior of the mass. To further emphasize unity, some designers like to use a line and connect the center dots.

UDL Thesis Publication | 2023
Curating the best Graduate Thesis Projects Globally!
Register Now | Submit Later
Adding shadow to the symbols
Shadows are added around symbols to create a sense of depth and scale. With dimensional shadows on symbols and longer cast shadows on larger and taller objects, the plan reads more easily by hinting at the vertical scale of the objects. Just as important, shadows add to the aesthetic appeal by creating depth in a drawing that would otherwise look flat.

A Comprehensive Guide
Post-Thesis Opportunities & Resources
FREE E-BOOK
Ground Plane Textures
Texture might be a true reflection of the material, such as individual bricks in a paved walkway. In this case, the texture tells the observer that the walkway will be built with rectangular pavers, and it may indicate the pattern in which the pavers are installed. The downside is that literal drawing can be very time-consuming for large areas. Texture may also be a bit more abstract, simply representing the character of the material. This would be evident in an area of groundcover where the lines of texture are loose and random, representing the general appearance of foliage, rather than a literal drawing of the individual leaves.

UDL Thesis Publication | 2023
Curating the best Graduate Thesis Projects Globally!
Register Now | Submit Later
Legend
Some designers will use a legend when appropriate. This way, the symbols can be organized in a separate block (legend) and labeled. The observer can find the symbols in the design and refer back to the legend for identification, thereby avoiding labeling all the symbols in the design.

A Comprehensive Guide
Post-Thesis Opportunities & Resources
FREE E-BOOK
Colors
Plan drawings can be greatly enhanced for presentation by color rendering. Using color-coded plant symbols and defining elements of the ground plane with color is a simple, highly effective way to clearly identify them and enhance the design’s visual appeal. Always preserve the original line plan drawing and only color a print of the plan drawing. Bond paper works fine for coloring. There are many very effective techniques of color rendering, but only two media will be covered in this chapter: colored pencils and markers.

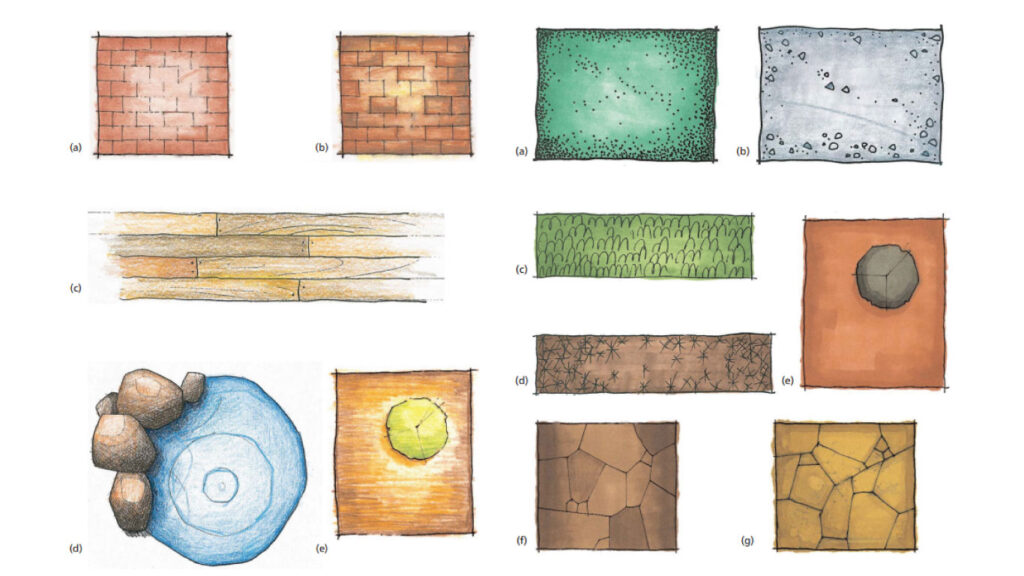
Future Trends in Landscape Graphics

The developments and trends in landscape graphics change along with the field of landscape architecture. The future of how landscape designs are visualised and presented will be shaped by a number of fascinating advancements in the upcoming years.
The increasing use of technology in landscape graphics is a significant development. The development of augmented reality (AR) and virtual reality (VR) will enable landscape architects to provide immersive experiences for clients and stakeholders. Through exploration and interaction, virtual reality (VR) technology gives users a sense of scale, materials, and spatial aspects that are realistic. On the other side, augmented reality (AR) superimposes digital data onto the physical world, allowing designers to present their concepts in-person and in real-time.
The level of depth and realism in landscape images will also continue to improve because to developments in 3D modelling and rendering technologies. In order to effectively communicate design intent and promote a deeper understanding of the proposed spaces, it will be extremely helpful to be able to construct highly accurate digital representations of landscapes, including lifelike textures, lighting effects, and plant growth simulations.

UDL After Effects Masterclass
Bringing Urban Landscapes to Life through Animation
Live + Interactive + Certified
Related articles

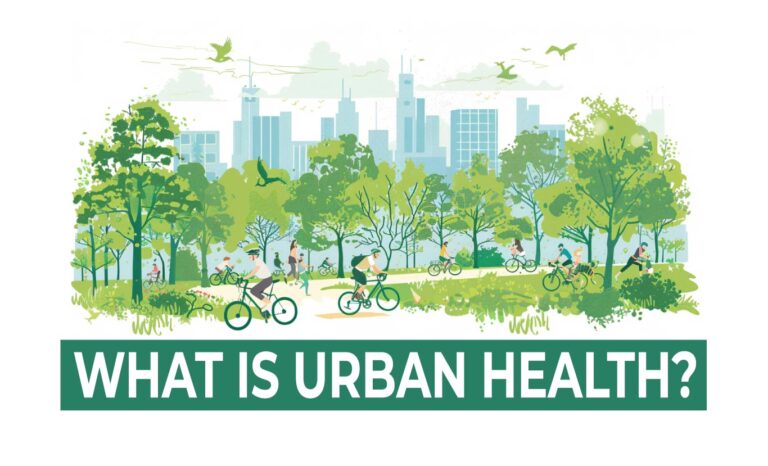
What is urban Health?
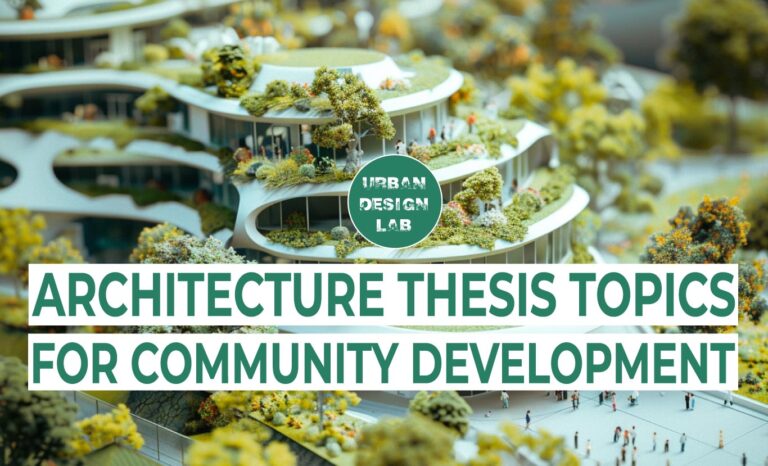
Top Architecture Thesis Topics for Community Development
Leave a Reply
UDL Photoshop
Masterclass
Decipher the secrets of
Urban Mapping and 3D Visualisation
Session Dates
4th-5th May, 2024
Recent Posts
- Article Posted:
- Article Posted:
- Article Posted:
- Article Posted:
- Article Posted:
- Article Posted:
- Article Posted:
- Article Posted:
- Article Posted:
- Article Posted:
- Article Posted:
- Article Posted:
Sign up for our Newsletter
“Let’s explore the new avenues of Urban environment together “


