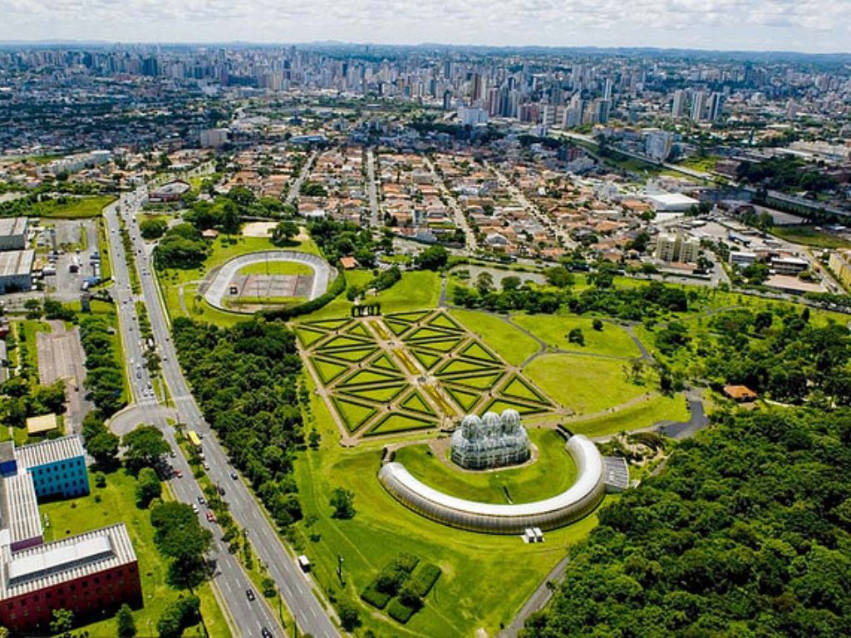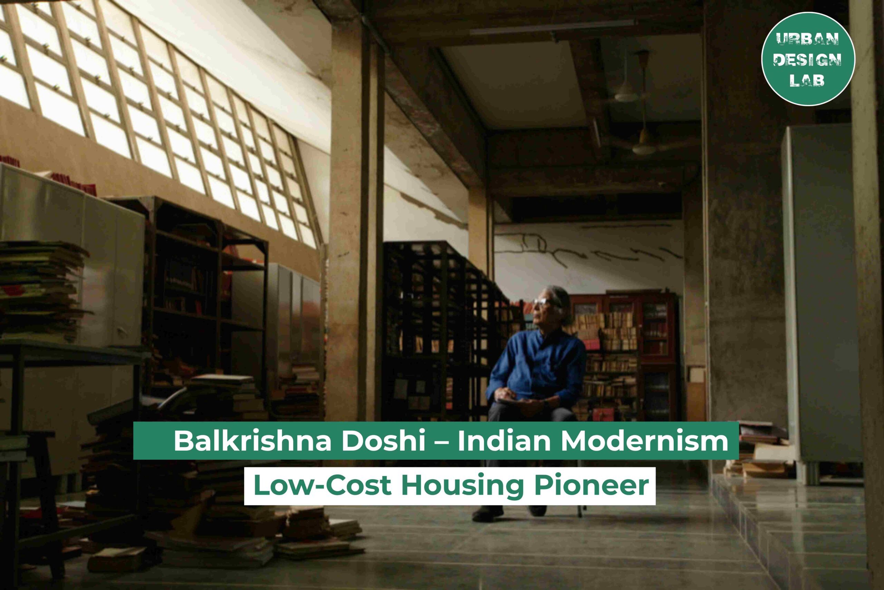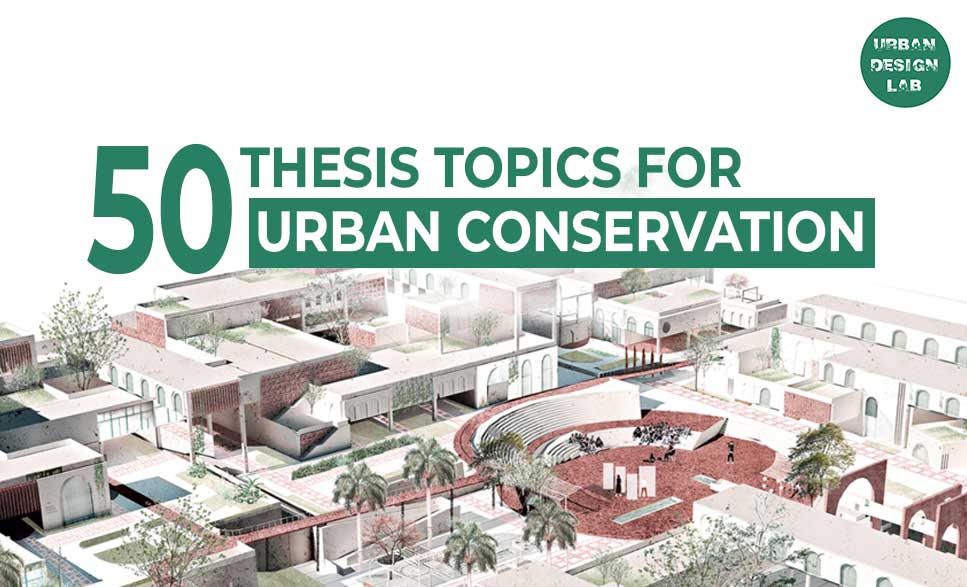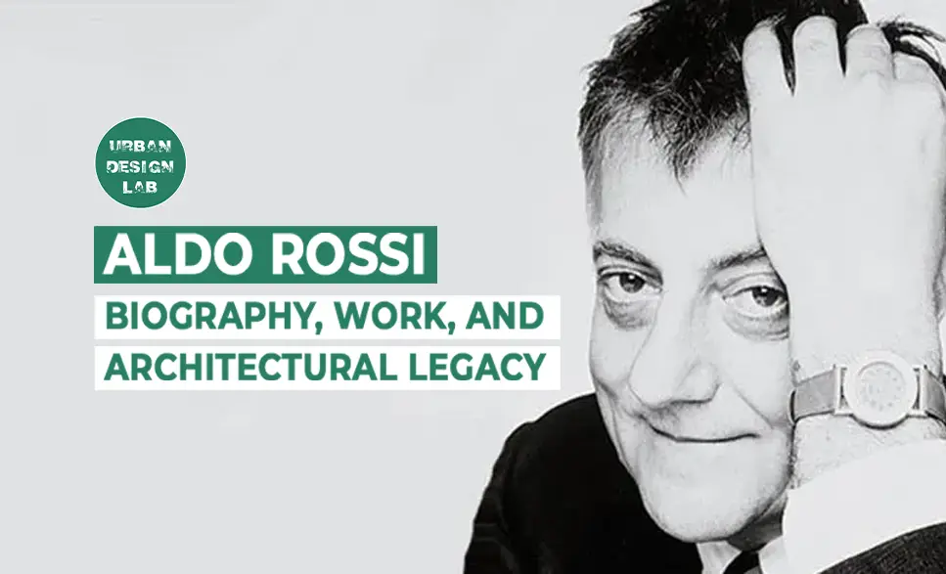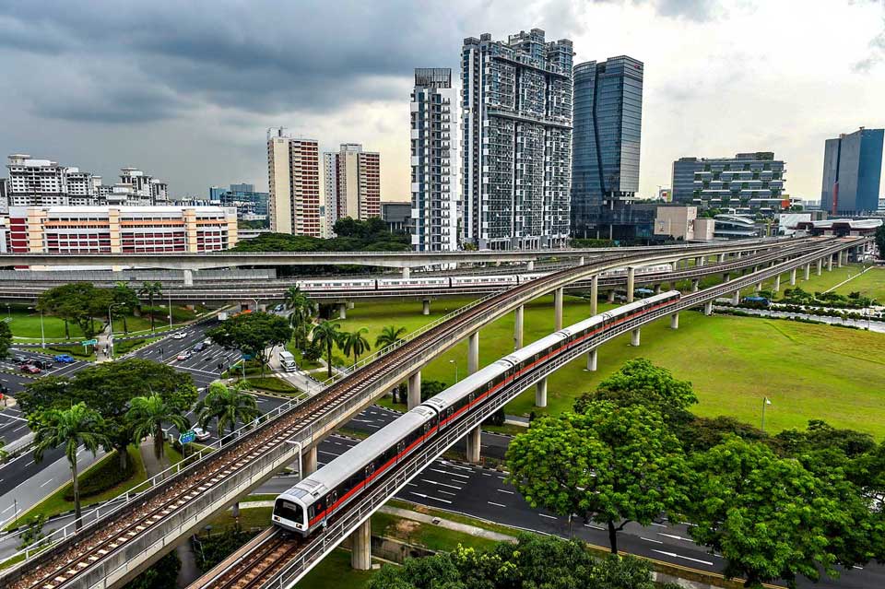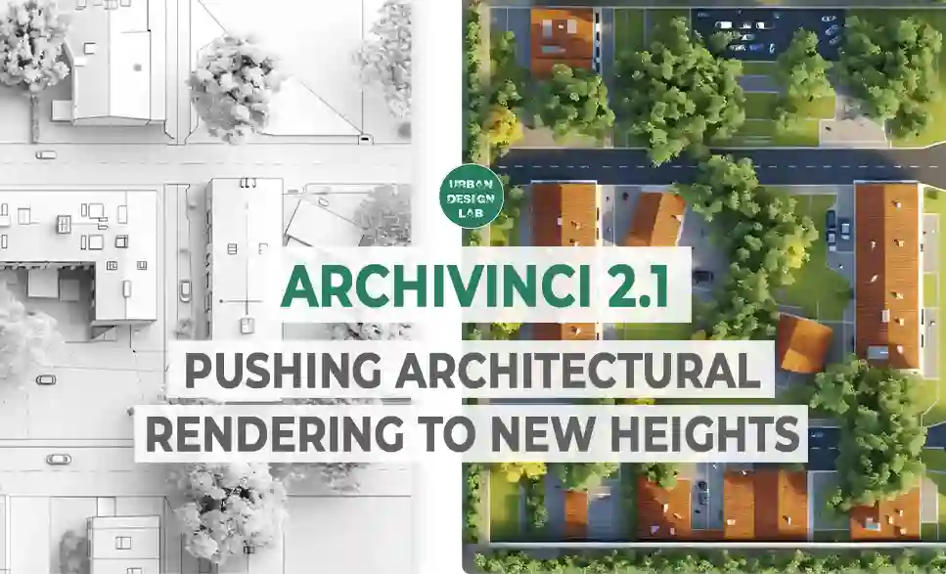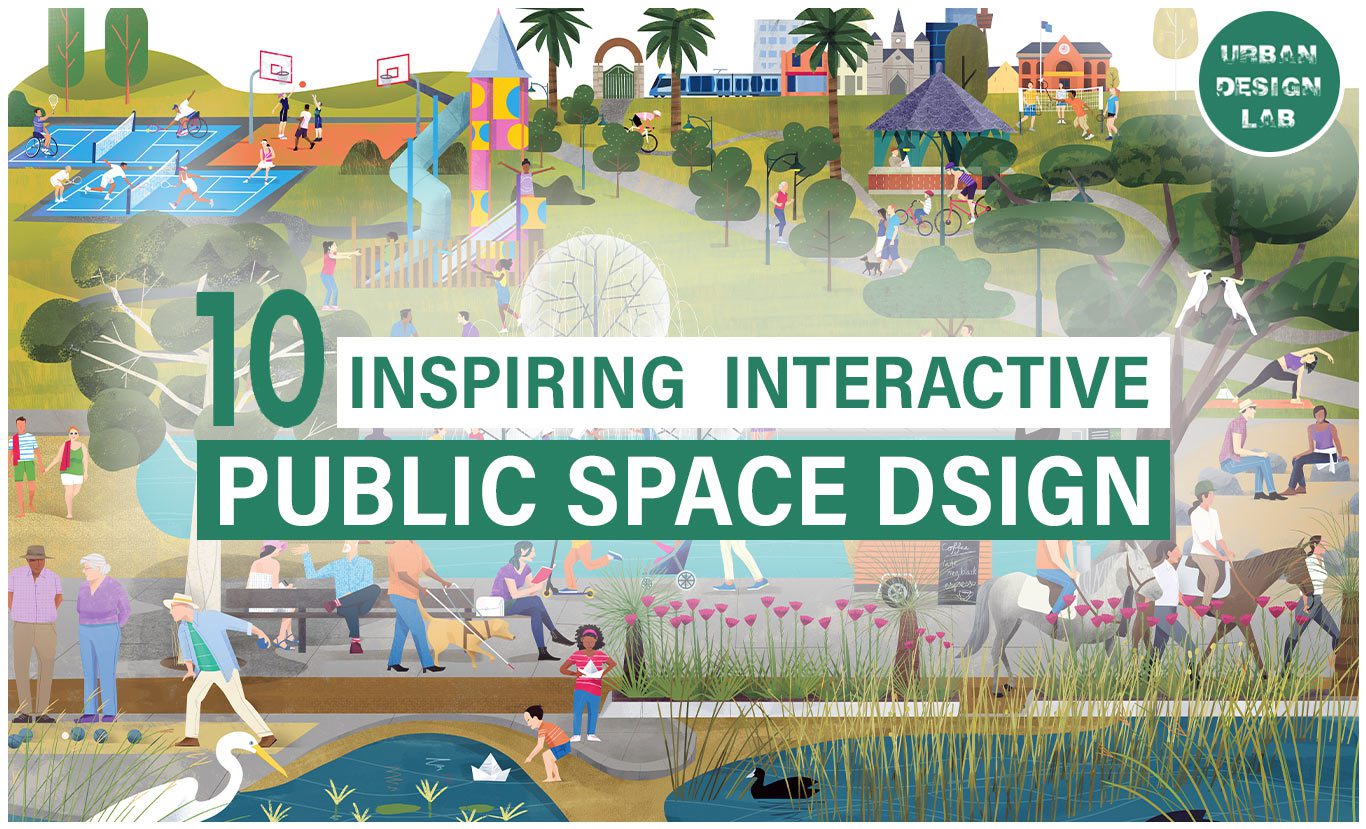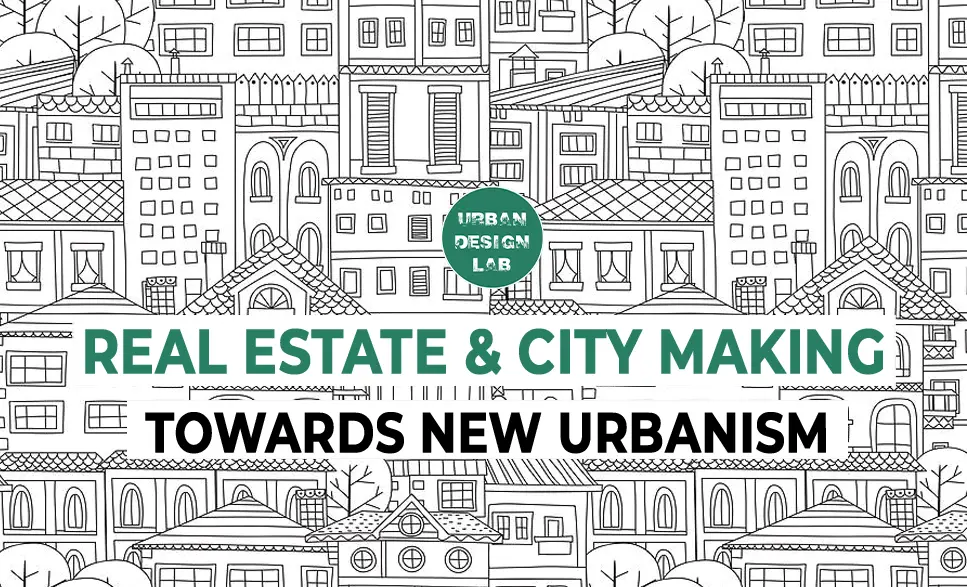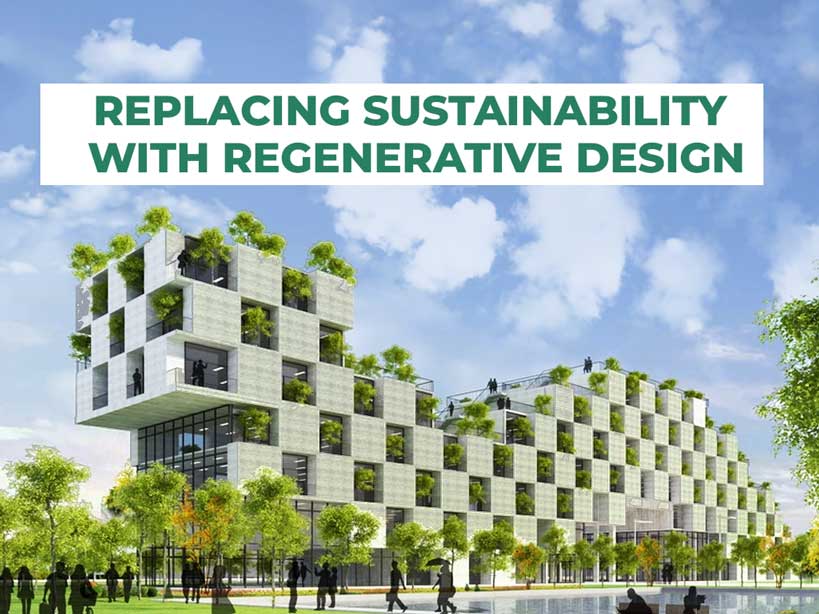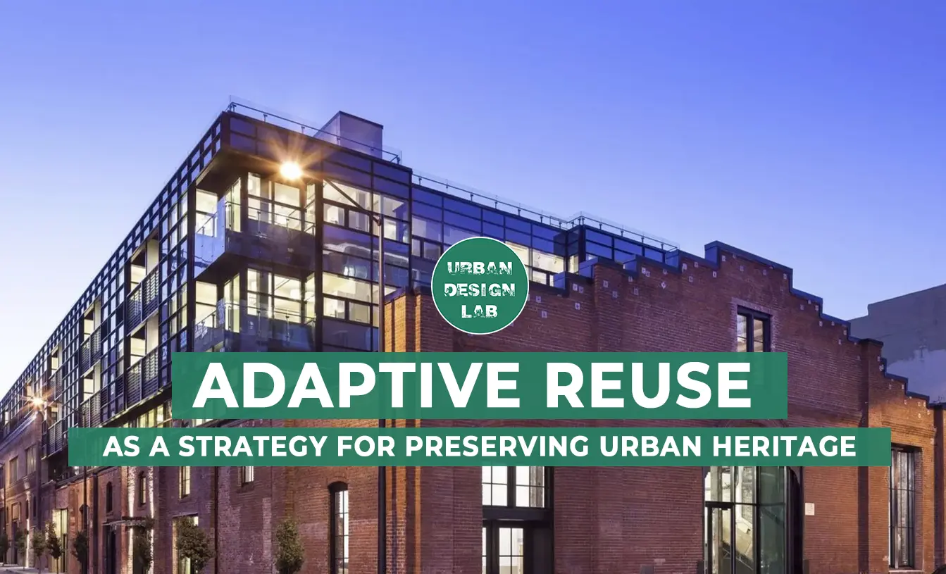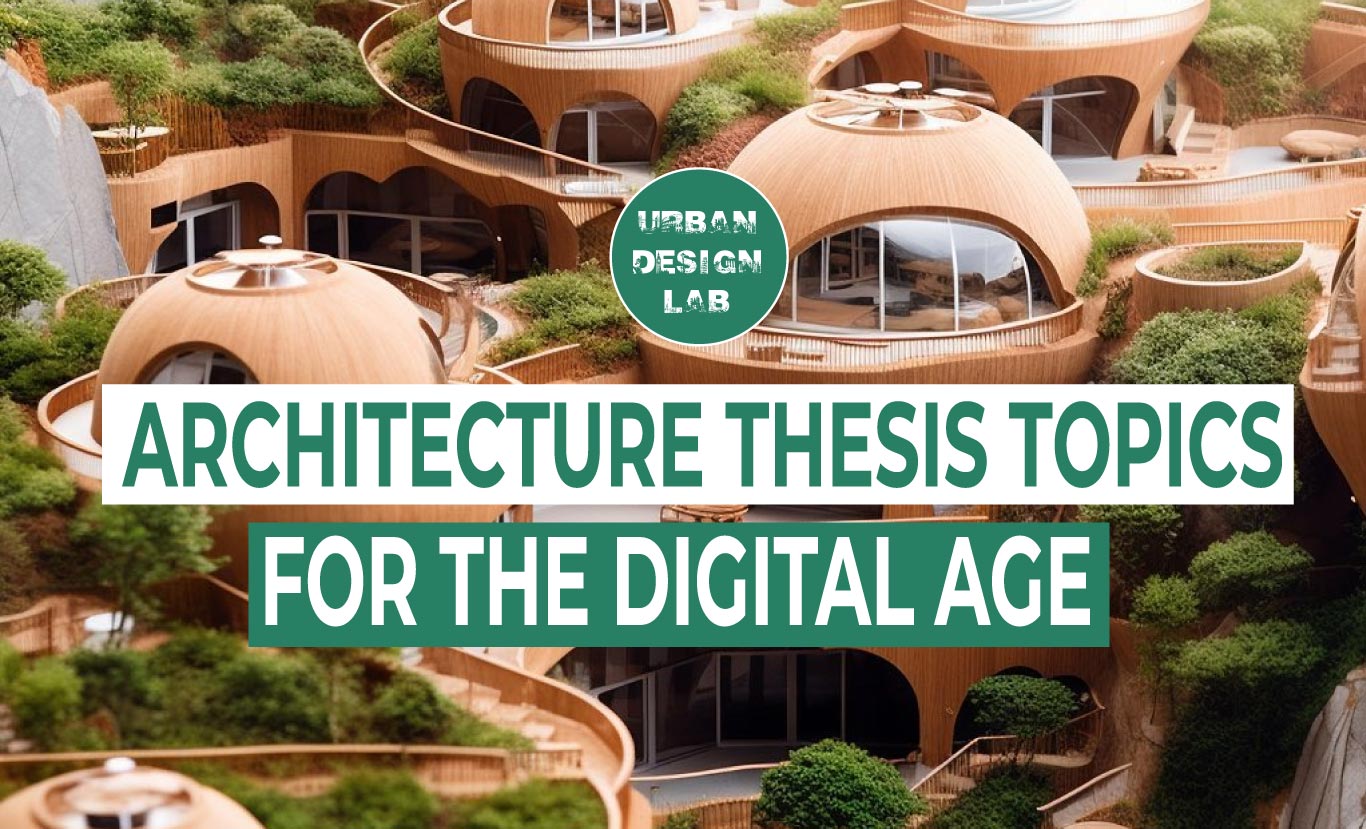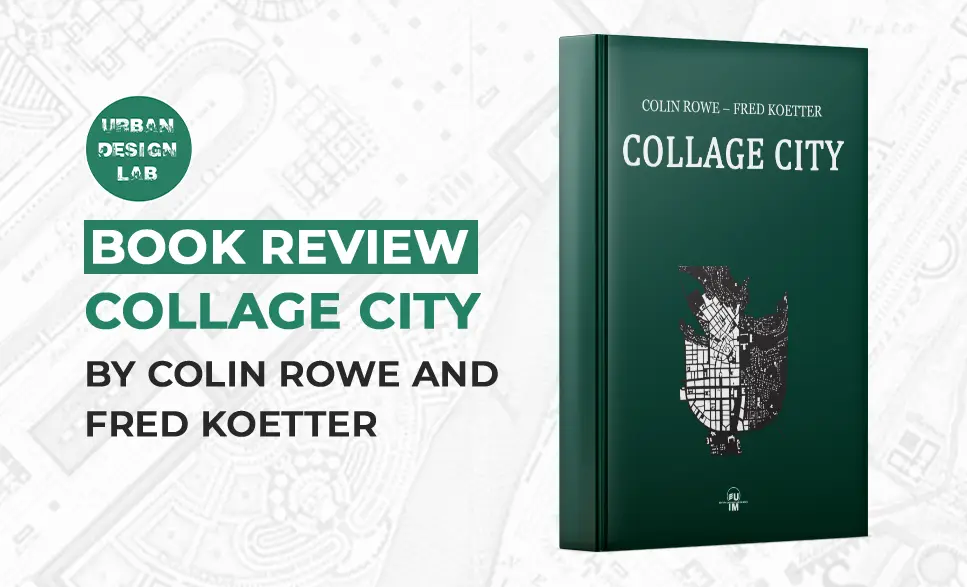
How can tactical inserts revive post-pandemic Indian streets?
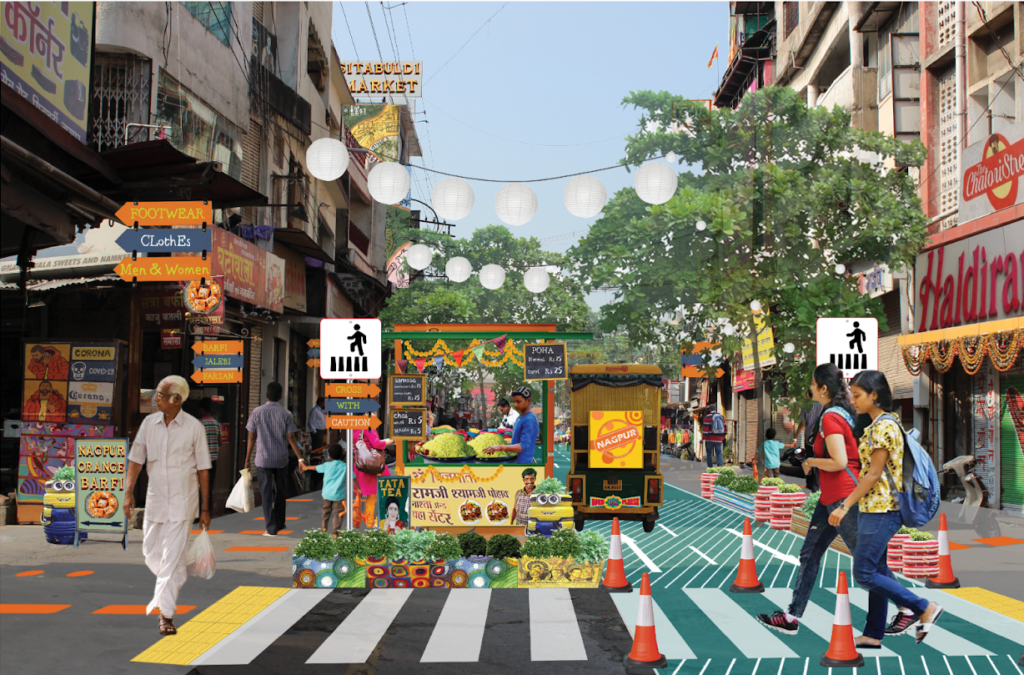
COVID-19 has left major eye-opening impacts on the society, which have been felt most largely on densely populated urban areas. While in the beginning, public spaces such as streets, parks, and playgrounds were considered to be high risk-prone areas, soon these exact spaces were looked at as makeshift alternatives for functions such as market spaces that sell essential goods. The 2020 pandemic experience has highlighted the reality that designers and planners need a moment to pause and assess the existing structure of these fast-moving cities and consider innovative and more importantly alternative solutions that ‘slow them down’.
While people return back to their usual cycles of work, leisure, and social behaviour, the relationship they share with the cities is not going to be the same, as cities themselves are no longer the same anymore. People now, are more aware and conscious, and expect the same from their cities as well. Streets and Public spaces are incredible assets that can be used to restructure cities into something more sustainable and equitable. These long-term changes will require lots of trial and error and temporary changes that will help understand what would work in the long run.
The tactical approach helps catalyse this process by not only being quick, easy to implement, cost-effective and creating new opportunities, but also allowing for various measures to be carried out in response to the pandemic.
India has made little progress in the past decades in taking vital steps towards creating cities that are safer, convenient, comfortable and affordable and more people-centric over cars. However, the Streets for People challenge, a city led design competition that rolled out in December 2020, aimed to crowd source design innovations for pedestrian-friendly streets in 113 cities across the country. Re-imagining streets as public spaces with a focus on place making and liveability, through quick and inexpensive measures in response to the pandemic, was the main goal of the challenge, directed by the principles of tactical urbanism. This challenge was a way of acting on the need to rethink how busy Indian streets function. The temporary tactical inserts would be made permanent, based on the feedback and opinion of the public.
How can tactical urbanism help?
Tactical urbanism can be considered to be the ‘new age’ way of improving the quality of public spaces in cities. With the constantly transforming urban fabric, the city’s human assets need to be prioritized. For this, people need to be actively involved in the process of creating spaces that are defined by them. Tactical urbanism is a more humane design approach that creates spaces that allow citizens to pause, reflect, grow and express.
A people-friendly solution:
A strongly knit public transport network makes a city more sustainable, inclusive and affordable for larger strata of its population. Not to forget, the added benefits of less traffic congestion, less air and noise pollution. In major cities of India, a large population depends on public transport for their daily commute. Mumbai’s local rail network is one of the most densely populated transport networks in the world! The pandemic has induced paranoia when opting for public transport, leading to an added dependence on private vehicles and increased congestion. Enabling safe use for pedestrians and bicyclists, regardless of age or ability and closure of streets to automobiles in exchange for free movement of people, rather than cars are the need of the hour. Tactical urbanism, which entails simply painting streets to demarcate zones for cyclists, pedestrians and vehicular traffic eases out this transformation and can even be done overnight!
An example of Sitabuldi market, Nagpur, where the overflowing pedestrian load, combined with increased vehicular traffic and on-street parking try to co-exist, but end up overpowering each other, hindering the function of each.
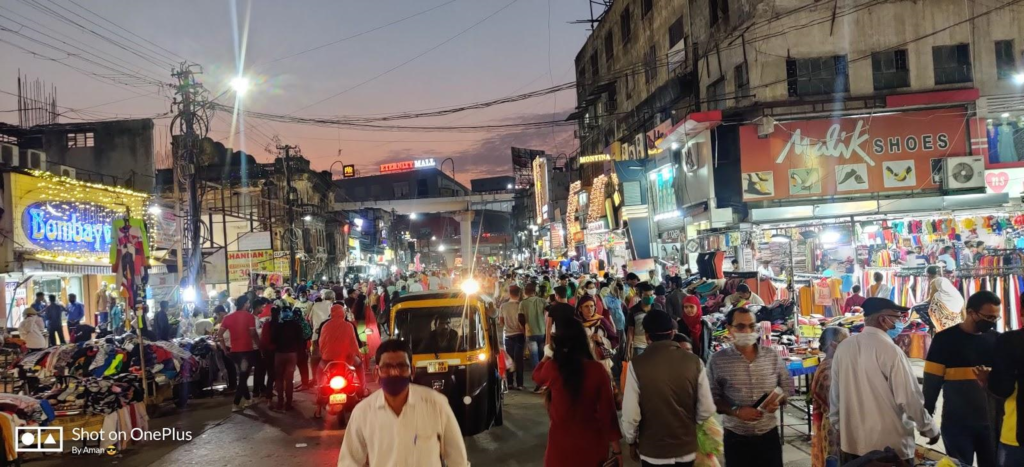

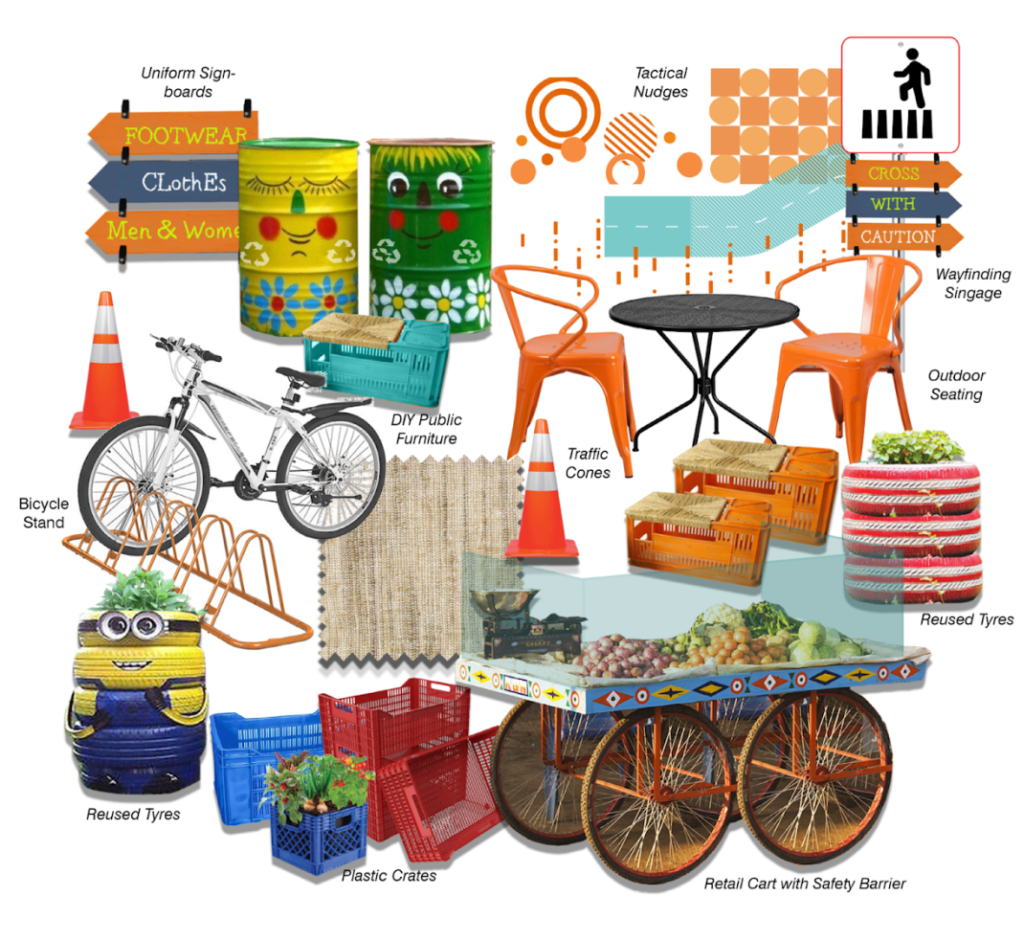
An example of a tactical proposal for Sitabuldi Market, Nagpur by The Blank Slate and Sumit Asia Architects, involves painting out an NMV lane along the market street, to tackle the issue of unwanted traffic and to allow pedestrians to reclaim 84% of the street to themselves. Since mobility is being re-imagined here, the introduction of crosswalks with tactile pavers increase safety levels for pedestrians, particularly the specially-abled. Morse codes painted 6ft apart on the pedestrian walkways ensure social distancing.
An economically viable solution:
One of the core principles of tactical urbanism is to be an economically efficient solution to an urban problem. Otherwise known as pop-up or guerrilla urbanism, these temporary short-term changes are low-risk, but instigate a lasting impact. The use of locally sourced, context-based, readily available and re-configurable materials like crates, portable planter boxes, portable furniture, paints, etc. not only become inexpensive hacks, but also create opportunities to recycle and repurpose existing infrastructure. These tactical nudges are flexible solutions to the problems of a constantly transforming city and have also introduced society and creativity in the planning process.
The tactical toolkit for the Sitabuldi proposal is a toolbox that can be used for rapidly deploying tactical urbanism exercises into reality. While tires and plastic crates, a means of transporting oranges in and around Nagpur were used as barriers for safety and landscape elements to satisfy the ‘desire for more nature’ on the street, painted canisters were used as waste receptacles for segregation. Traffic cones were used as safety measures. Detachable acrylic screens around vendor carts ensure safety during the pandemic. All street art elements are painted orange and teal. The patterns include concentric circles and Morse codes (spaced 6ft apart), the former directly inspired by the Oranges of Nagpur and the latter a means of ensuring social distancing. These patterns give each function obtains a new identity which in turn eases out the way finding and navigation process for the public. Sanitization booths and toilets will also be installed to ensure health and hygiene.
A multi-functional solution:
Tactical urbanism not only tackles the problems that a space poses, but also develops ways to expand the potential of this space. Owing to the flexible, modular and reconfigurable nature of the design elements used in the process, it allows for a particular space to have multiple functions throughout the day thereby increasing the liveability and place making. In India, parking lots can be transformed into markets, spaces under flyovers can be utilized as exhibition spaces, market streets can function as fitness streets, play areas for kids, etc. Street edges that are encroached by vendors and motorized vehicular parking can be converted into parklets and seating spaces for pedestrians. The possibilities are endless! These spaces can be regularly sanitized to ensure health and hygiene post the pandemic. Sanitization booths can also be installed. The activities offered by these spaces can be segregated into different zones, keeping in mind the space requirements. Stickers and colour coded paths can be used to ensure regularised movement in and along these different zones.
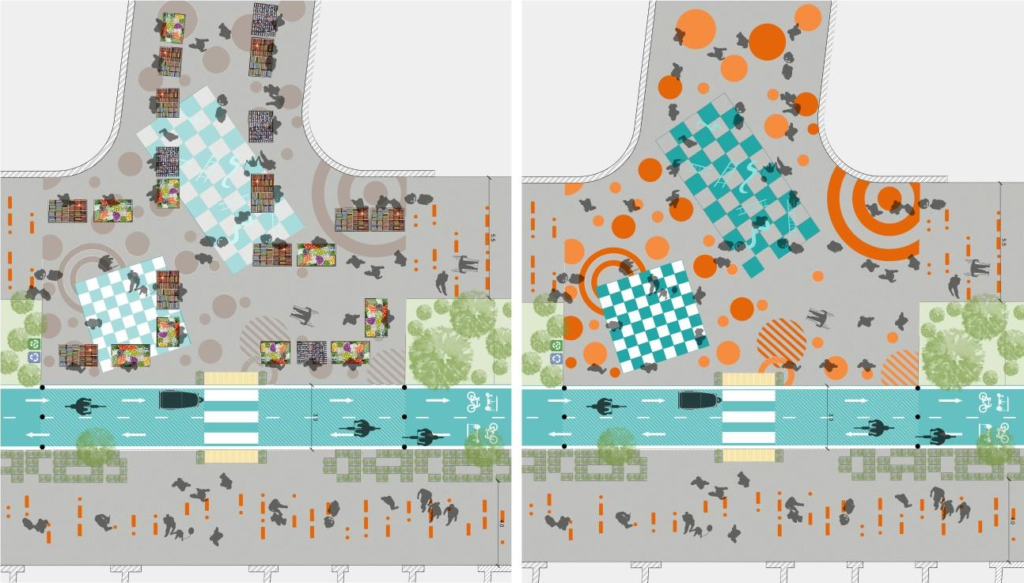
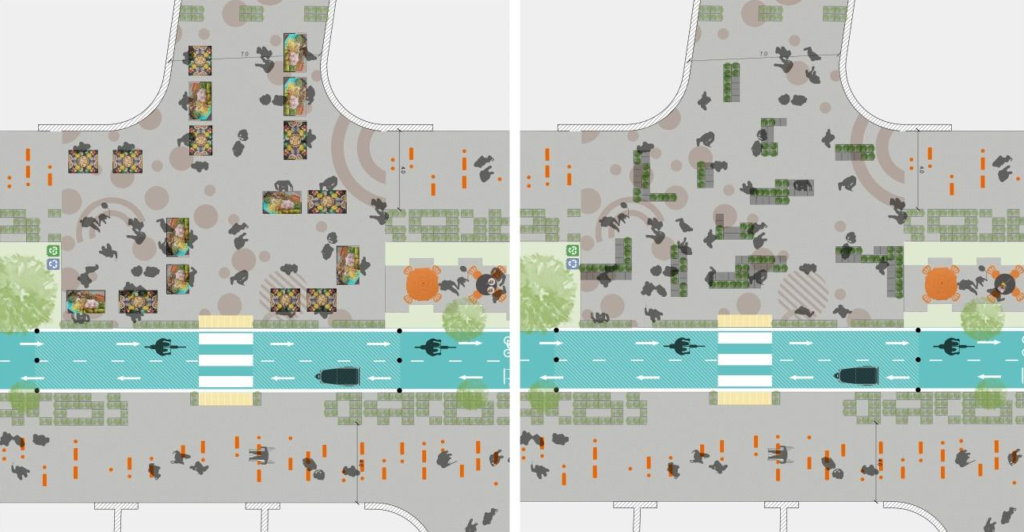
In case of Nagpur, While the safe and accessible crosswalks, an NMV lane, E-rickshaw drop-off points, and pedestrian promenades were some proposed features that aided in the organization of the street, the amenity plaza, the dynamic linear park, pop-up events plaza, a hawkers plaza, and a food bazaar offered new opportunities that could enrich and diversify the crowd that uses the street. The dynamic ‘linear park’ becomes a playing platform for anybody who wishes to indulge in fun activities, while anybody who loves to read finds a place at the pop-up book fair. These zones attribute an ever-changing nature to the street that’s always bustling in endless vigour and excitement. In order to allow a harmonious amalgamation of the existing and proposed activities, a daily timeline was carefully devised to ensure a seamless transition of one function into another. A public space that transforms from being an outdoor fitness zone in the early morning hours to a crowded market street offering a dual-natured shopping experience all through the day and finally into a food street or a cultural fiesta at night, this street becomes the microcosm of a city that is constantly transforming.
A solution by the people:
Henri Lefebvre interpreted a space to be much more than an object. He thought of it as a social product that is shaped through the interaction and relationship that people develop with it. People make spaces, while spaces make cities. Understanding in detail the relationship that people share with a space, often defined by how they use and experience it, allows for planners and designers to pursue a demand-driven approach when designing them. Tactical urbanism takes this principle to the next level by ensuring that the people who use these spaces are the people who ‘make’ these spaces. Owing to the D.I.Y nature of the interventions, the tactical approach makes it easier to involve the community in not only obtaining valuable feedback and opinions, but also by taking part in the on-site implementation process. In response to the pandemic, online sessions and discussions can aid in creating awareness about a particular project. People like senior citizens who sometimes find it difficult to physically reach a place, are also benefitted from such sessions and can equally contribute. Software applications can be developed to collect people’s feedback and ratings from the comfort and safe environment of their home.
The major steps in the design implementation for Sitabuldi, Nagpur were carefully planned to involve the local community in each stage. Be it contribution towards awareness and issue sensitization, pre-design participation, and execution, or post-design monitoring, the first-hand users, irrespective of their age make a significant contribution by taking part in street games, poster competitions, public meetings, plantation drives, spreading awareness through social media, providing valuable feedback and opinions, etc.
Author:
Bina Bhatia is an Urban Designer and Architect. Also, the co-founder of an architecture collaborative, The Blank Slate, Mumbai, she completed her masters in Architecture and Urban Design from Columbia University, New York, where she was awarded the Kinne fellowship for her on-going research project on Informal Markets as Public Spaces in Mexico City. She approaches each project as a place making tool embedded in the urban fabric and responsible for the public realm and vibrancy of the city.
Sagarika Nambiar is an Architect with a keen interest in urbanism and graphic design. Creating designs involving spaces which evoke emotion, spark curiosity and improve the everyday lives of people is something she strives to aim for in every project that she works on.
Program: Tactical Urbanism
Publisher: Planning Tank
Year: 2021
Related articles


Architecture Professional Degree Delisting: Explained

Periodic Table for Urban Design and Planning Elements


History of Urban Planning in India
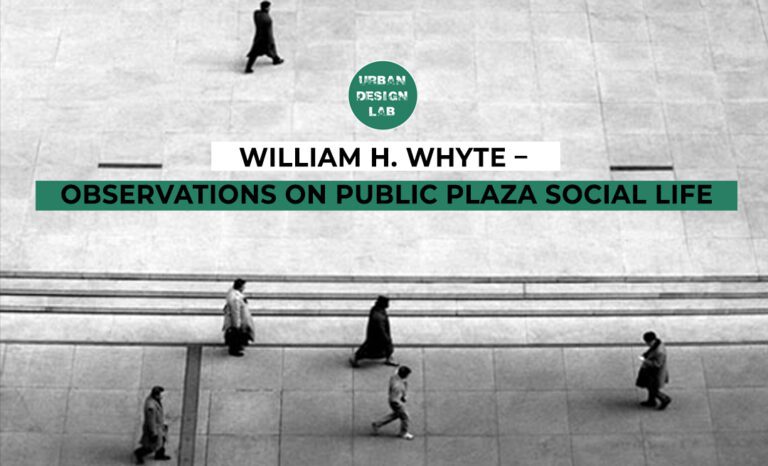
William H. Whyte public space theory
UDL GIS
Masterclass
GIS Made Easy – Learn to Map, Analyse, and Transform Urban Futures
Session Dates
23rd-27th February 2026

Urban Design Lab
Be the part of our Network
Stay updated on workshops, design tools, and calls for collaboration
Curating the best graduate thesis project globally!

Free E-Book
From thesis to Portfolio
A Guide to Convert Academic Work into a Professional Portfolio”
Recent Posts
- Article Posted:
- Article Posted:
- Article Posted:
- Article Posted:
- Article Posted:
- Article Posted:
- Article Posted:
- Article Posted:
- Article Posted:
- Article Posted:
- Article Posted:
- Article Posted:
- Article Posted:
- Article Posted:
- Article Posted:
Sign up for our Newsletter
“Let’s explore the new avenues of Urban environment together “

























