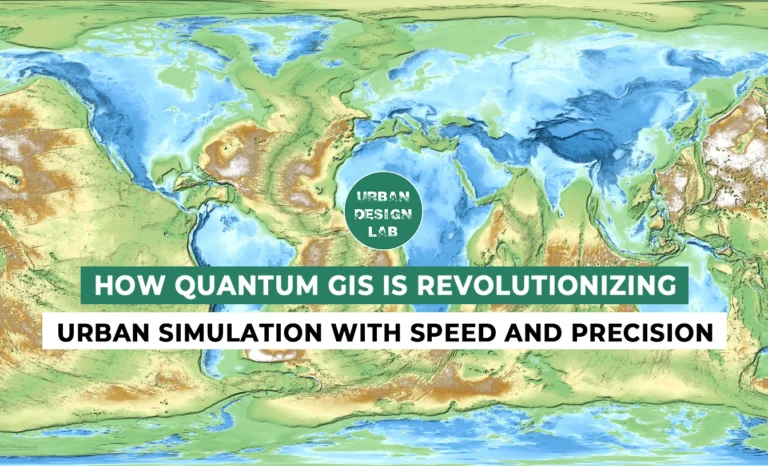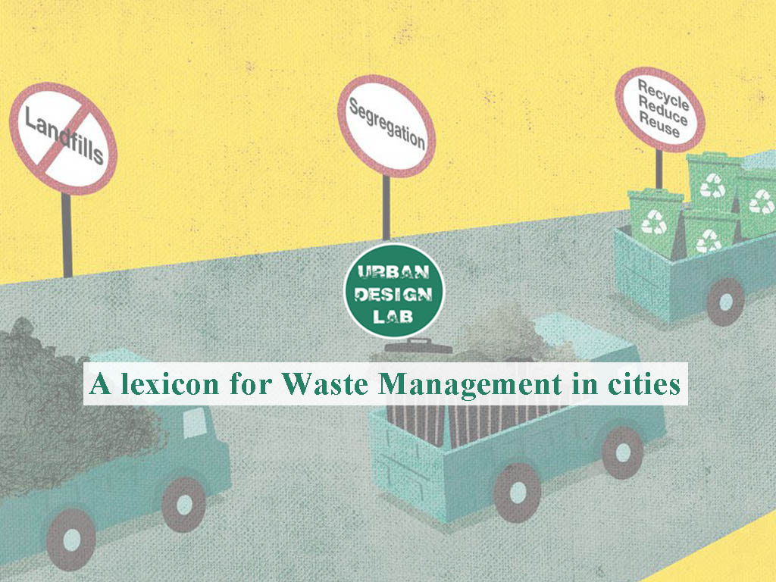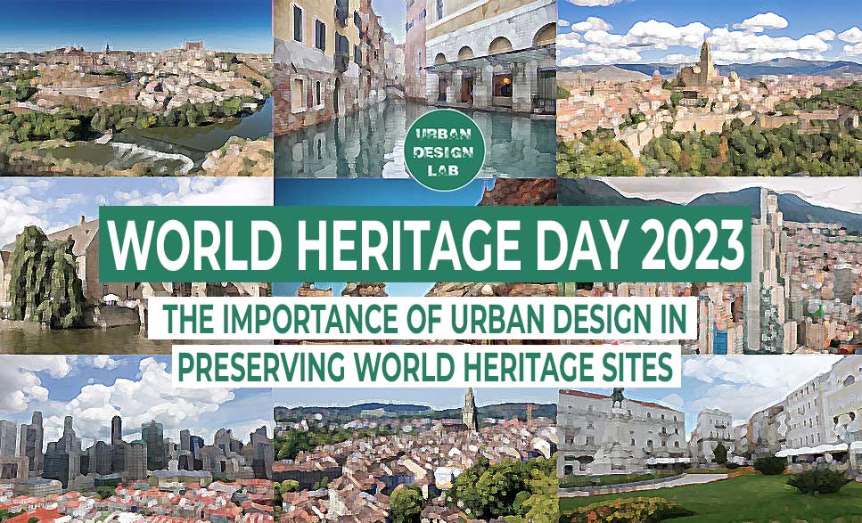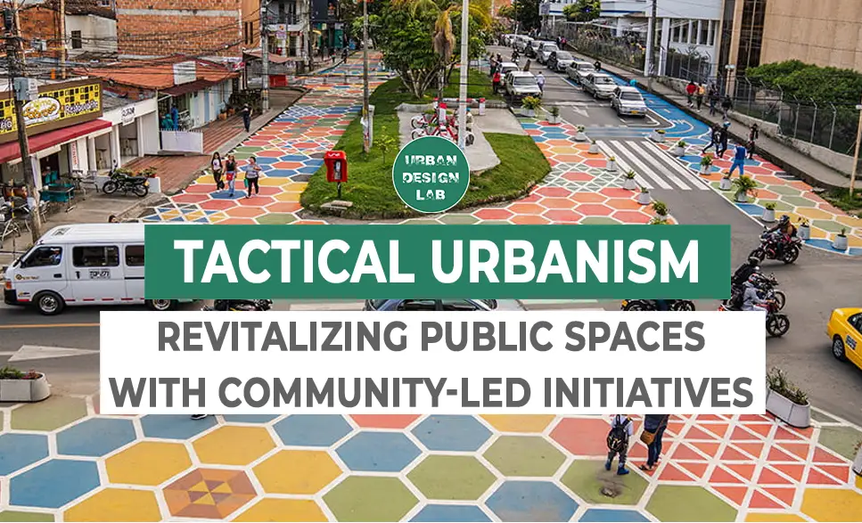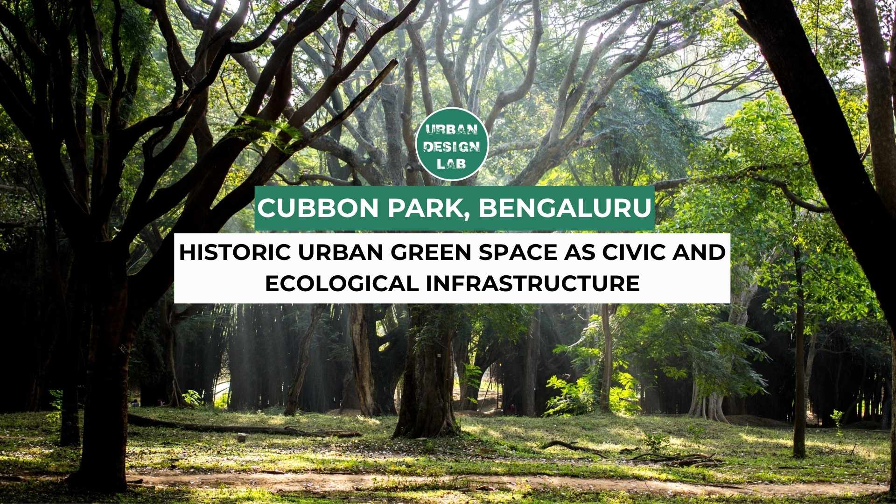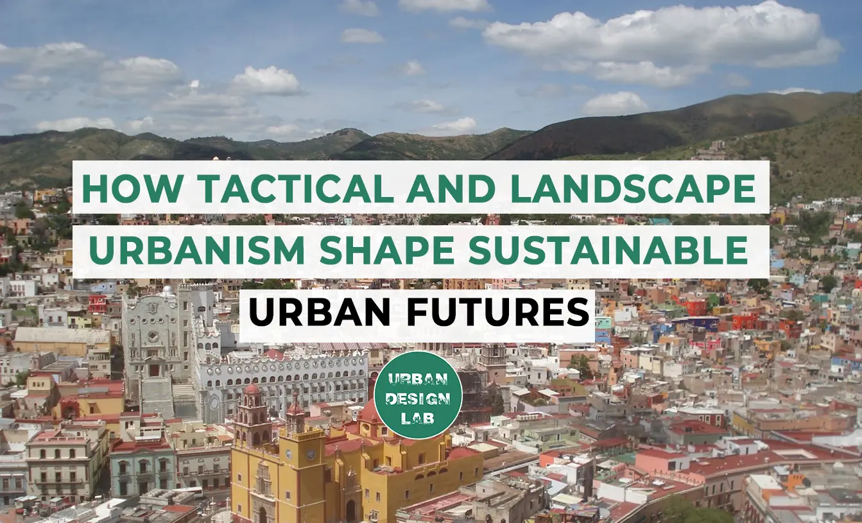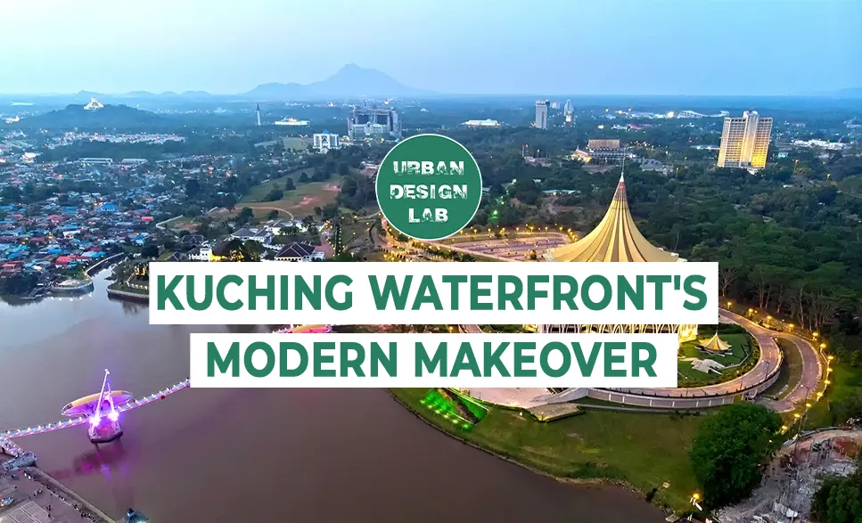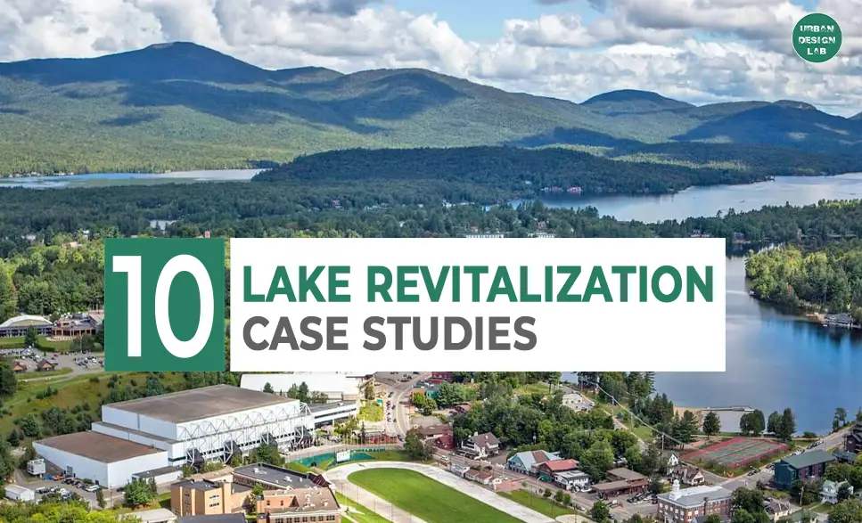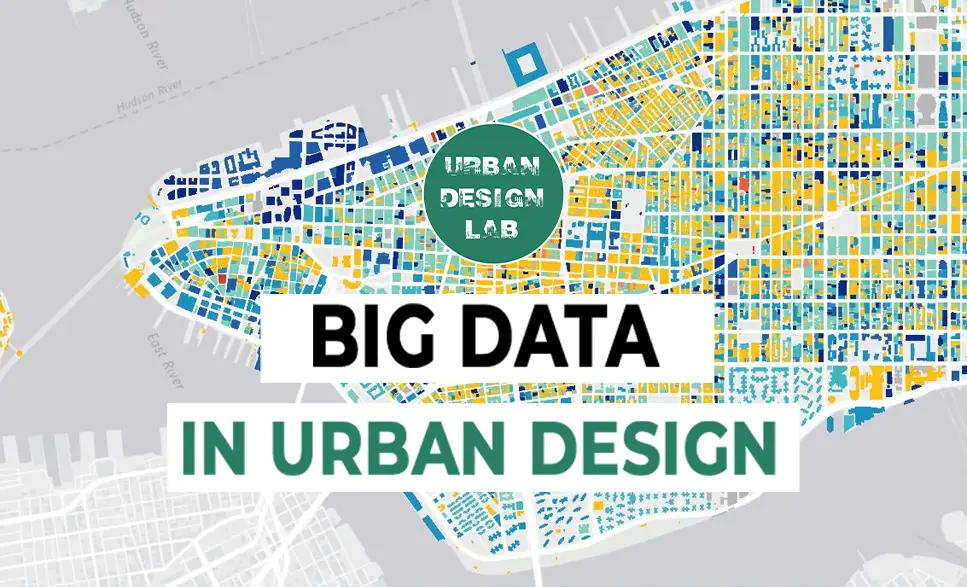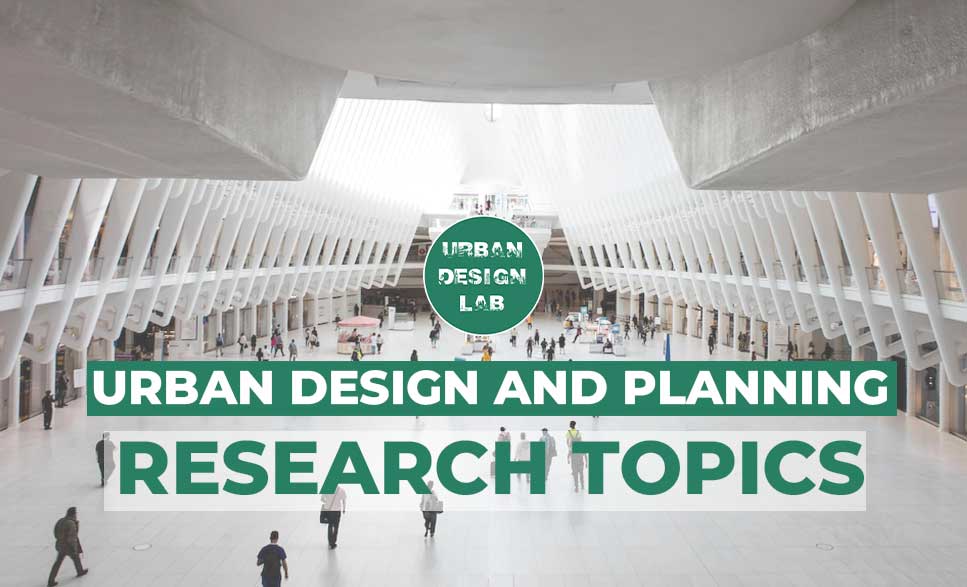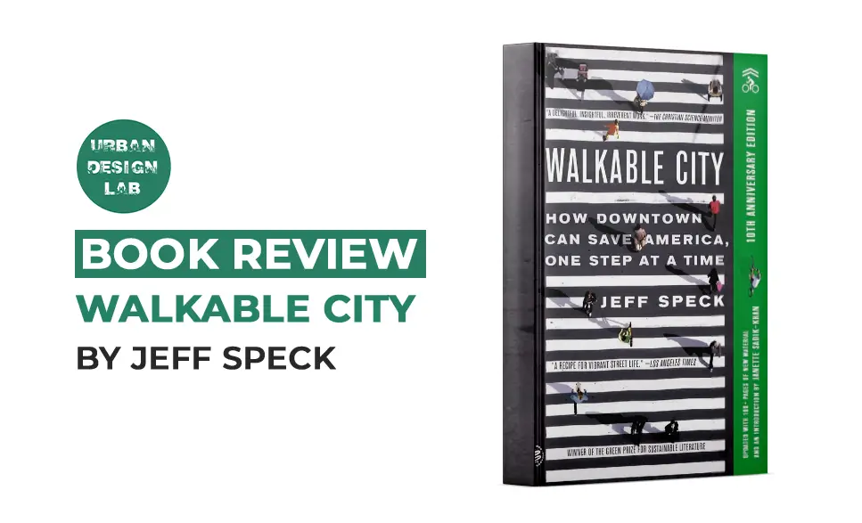
How to Use SketchUp for Site Analysis with Advanced Plugins
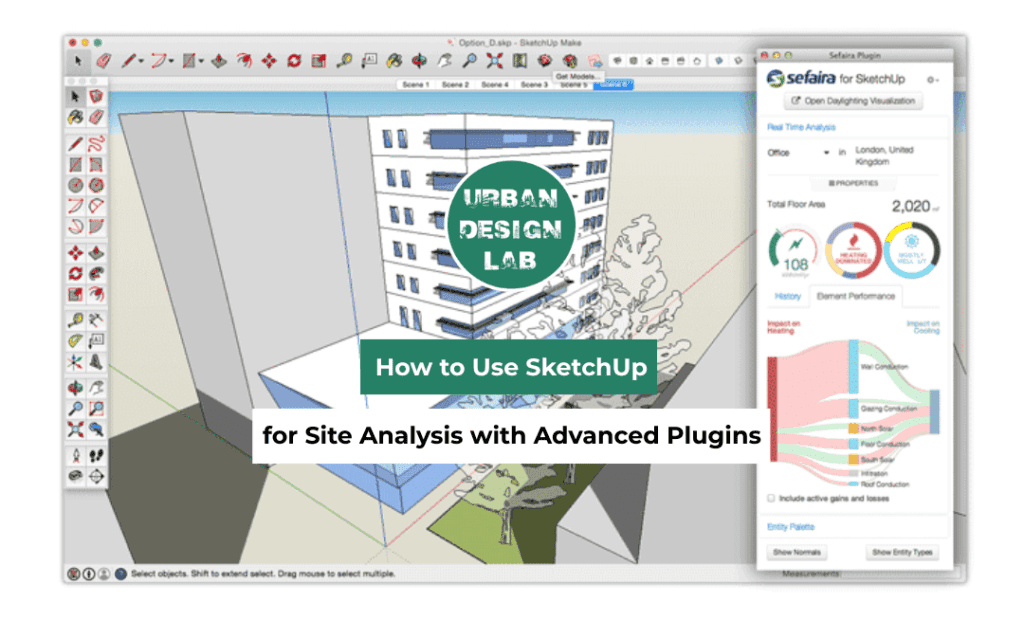
This article explains how SketchUp, combined with advanced plugins, elevates the power and precision of site analysis. Starting with foundational techniques defining context, importing terrain, and modelling basic site elements, it then delves into four key plugins: PreDesign for climate insight, Sefaira for energy and daylighting feedback, OpenStudio for rigorous energy simulation, and point-cloud integration tools for real-world data alignment. Through a structured workflow that begins with terrain modelling and environmental mapping, layer in simulation insights, and anchor the model to site reality, designers can achieve a holistic, data-informed approach to early-stage analysis. The conclusion reinforces how these tools together transform SketchUp into a robust analytical environment for sustainable and contextually responsive design.
Establishing the Foundation: Basic Site Modeling in SketchUp
Before applying plugins, it’s essential to build a clear and accurate site framework within SketchUp. Begin by importing geospatial data such as aerial imagery or site maps, and use the Sandbox Tools or manual modelling to recreate topography, contours, and terrain features. This accurate base allows a meaningful overlay of analysis plugins later. Organising model components into layers or groups for infrastructure, vegetation, context buildings, and annotation enhances clarity and performance. Accurately placing key site elements like roads, existing structures, and boundaries ensures plugins interpret context correctly. Mark environmental features such as sun paths (using native tools like shadows) and predominant wind directions, ensuring the model reflects real-world conditions. This stage also includes clear labelling of elevations, access points, and zoning constraints, either with SketchUp’s text tools or tags. A clean, well-layered model not only speeds up plugin performance but also facilitates iterative changes. By laying this groundwork, designers ensure the analytical insights from PreDesign, Sefaira, OpenStudio, or point-cloud tools reflect reality, improving decision quality from the earliest stages. Establishing a well-organised and contextual model is the first critical step toward an effective, data-driven site analysis workflow.
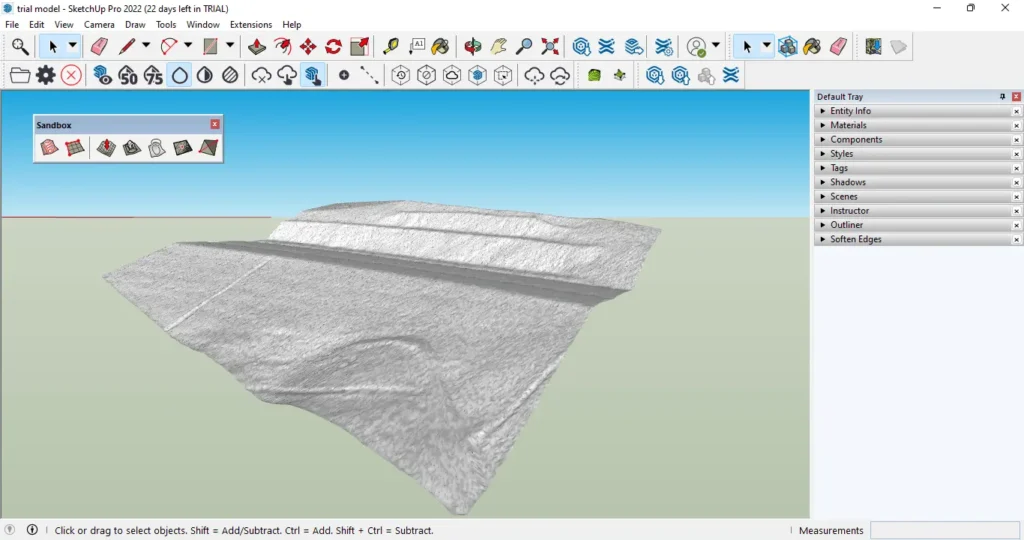
Leveraging PreDesign for Climate-Oriented Insight
SketchUp’s PreDesign plugin offers powerful, climate-based guidance directly within your early-stage site study. To start, you create a study by entering a unique project name, building type, and a site location, which may be as broad as a city or a precise address. PreDesign then retrieves a typical year’s worth of hourly historical climate data, sourced from repositories like climate.onebuilding.org, serving as the basis for environmental recommendations. With minimal input, the tool generates guidance on building orientation, glazing ratios, shading strategies, and seasonal responses tailored to your specific context. For instance, it might recommend optimal overhang dimensions or advise on façade transparency to balance daylight and thermal performance. The visual overlays, such as solar diagrams or shading diagrams, help you quickly evaluate sun paths and daylight potential. Because PreDesign works within the SketchUp interface, you can iteratively adjust your conceptual massing or site placement and immediately reassess climatic implications. This early insight, based on real local weather trends, is invaluable for orienting your design toward passive strategies, reducing energy loads from the outset. Integrating PreDesign into your workflow ensures climate responsiveness is not an afterthought but a foundational element of your site analysis.
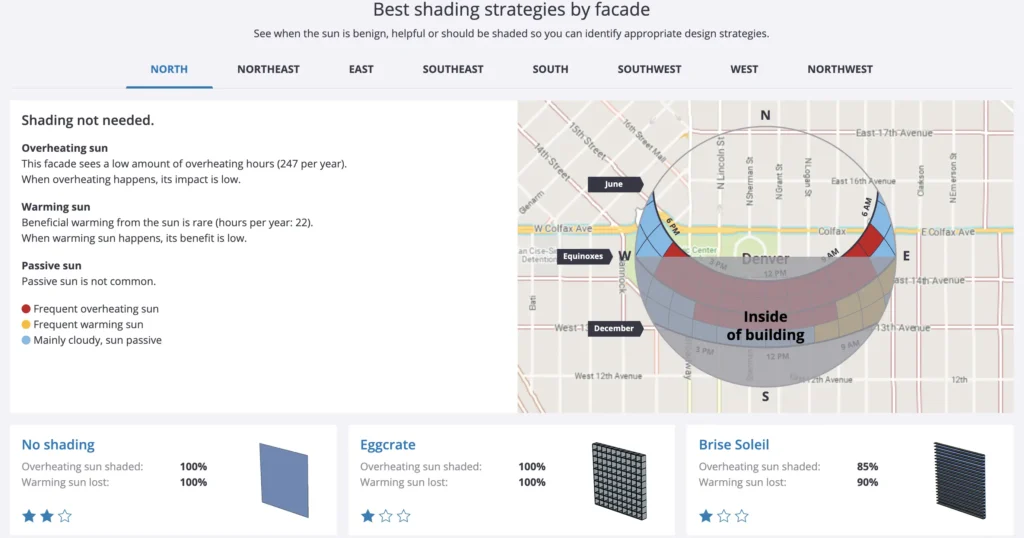
Source: Website Link
Enhancing Early Design with Sefaira’s Performance Analysis
Sefaira integrates real-time performance analytics energy use, daylighting, water, carbon, and renewables—into SketchUp, making it a powerful tool for early-stage site assessment. Available as a plugin (downloadable for Windows and Mac), it appears under SketchUp’s Extensions menu once installed and requires a Trimble ID and subscription to run. Within the SketchUp model, Sefaira activates an analysis mode, allowing designers to test how aspects like orientation, massing, glazing proportions, and shading affect energy and daylight outcomes. The responsive feedback includes interactive charts and visual overlays, letting users quickly compare scenarios like alternative window layouts or material choices. Though Sefaira has evolved over time, since its 2013 release for SketchUp and integration into SketchUp Studio 2020 format, its core strength remains enabling rapid, physics-based feedback during concept development. This immediacy supports environmentally responsive decisions such as adjusting facade treatments or massing orientation—before committing to detailed designs. By layering Sefaira onto your base model, you transform SketchUp into a dynamic performance lab, testing strategies, refining design options, and ultimately creating more sustainable, informed site-oriented concepts.
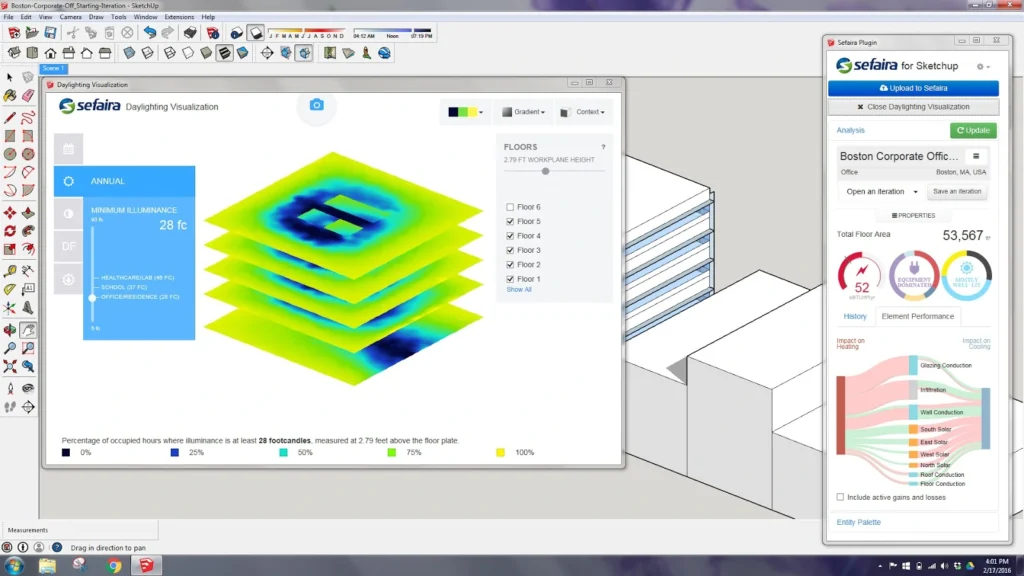
Deepening Analysis with OpenStudio’s Energy Simulation
For more rigorous energy modelling, the OpenStudio SketchUp plugin connects SketchUp to the EnergyPlus simulation engine via a BIM-capable workflow. The plugin enables the creation of energy model-ready geometry zones and surfaces—using native SketchUp tools. It incorporates a RunManager, letting users launch EnergyPlus simulations directly from SketchUp, and a ResultsViewer to interpret results like thermal loads, HVAC requirements, and daylight metrics without leaving the modelling environment. The plugin also supports import/export of EnergyPlus or OpenStudio model files (.IDF or .OSM), enabling interoperability with other simulation workflows. Within SketchUp, you can leverage OpenStudio’s tools, such as Space Diagram, shading definitions, surface matching, daylighting control objects, or glare sensors, to add simulation-specific details (e.g., illuminance maps or HVAC load points). These elements ensure the geometry transitions seamlessly into reliable energy analysis. By embedding energy modelling into the early site analysis, designers gain insights into how site orientation, solar exposure, and envelope strategies influence performance, well ahead of construction documentation. OpenStudio raises the analytical rigour of site studies, making it possible to simulate real-world performance metrics and refine design before detailed technical phases.
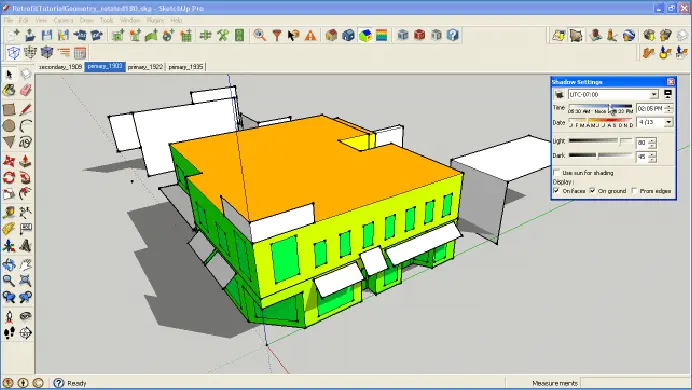
Integrating Reality via Point-Cloud and Site Context Plugins
Bringing real-world context into your SketchUp site model is critical, especially on complex sites. SketchUp and Trimble support integration with point-cloud data captured via LiDAR, drone surveys, and 3D scanners, through tools such as Scan Essentials, Trimble Business Centre, and RealWorks (plus broader Trimble eco-system). These tools enable the processing and alignment of survey data into SketchUp-compatible formats, allowing you to model existing terrain, structures, and infrastructure with high spatial accuracy. The processed point cloud can be overlaid in SketchUp to inform terrain modifications, existing building context, or site constraints like retaining walls and utilities. This digital “ground truth” helps inform your site analysis, ensuring climate-based studies or simulation models align with actual conditions. For example, shading studies via PreDesign and Sefaira become more meaningful when informed by accurate topography; energy simulations with OpenStudio deliver realistic outputs when the envelope accounts for existing context. Integrating point-cloud data not only reduces modelling errors but also accelerates design decisions and enhances communication with surveyors or clients. In sum, anchoring the analytical model in reality strengthens its accuracy and relevance, ensuring that analytical insights reflect the true site.
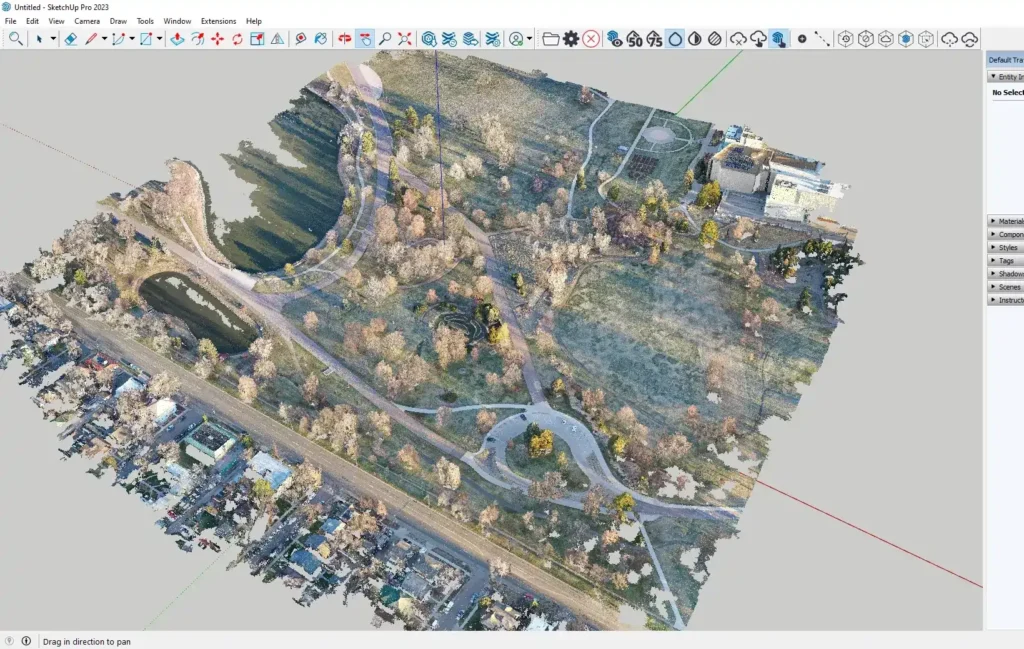
A Cohesive Workflow: Synthesizing Plugins for Holistic Site Analysis
To harness SketchUp’s full potential in site analysis, weave these tools into a coherent, step-by-step workflow. Begin by developing the foundational model: import geospatial data, define terrain, context, and annotations. Then run PreDesign early, after setting building type and location to establish baseline climate guidance, such as ideal orientation, glazing ratios, and shading strategies. With this orientation insight, create design massing options and activate Sefaira to test energy use, daylight performance, and carbon implications in real time. Iterate massing and envelope design based on feedback. Next, for greater fidelity, switch to OpenStudio to model zones, detailed shading, and HVAC loads, and run EnergyPlus simulations for performance benchmarking. Finally, integrate point-cloud datasets to ground your analytical model in accurate site reality, enabling genuinely context-aware analysis. At each stage, export, compare, and document results like energy graphs, daylight diagrams, and shading maps to inform decisions. Throughout, keep your model clean and structured with tags and components to support plugin performance. This integrated pipeline transforms SketchUp into a dynamic platform that blends conceptual design, environmental analytics, and real-world alignment, giving designers a robust, evidence-driven foundation for site-responsive, sustainable planning.
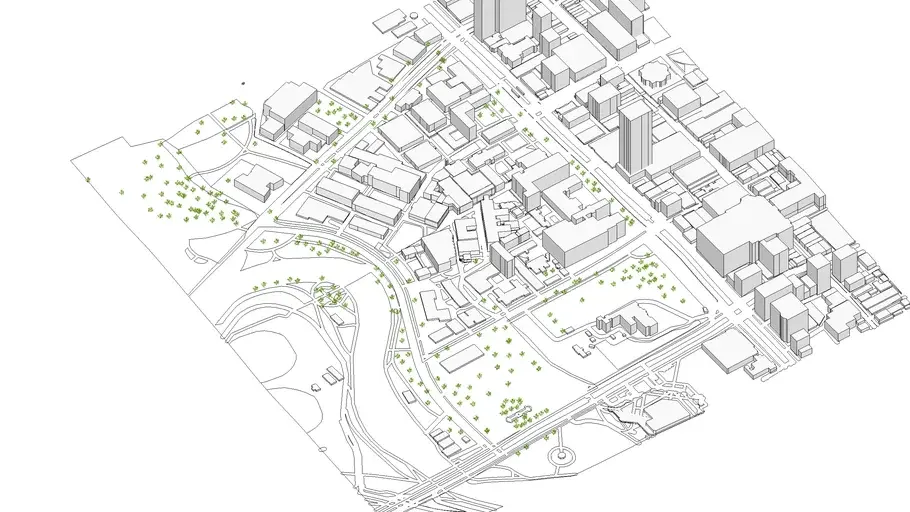
Conclusion
By layering advanced plugins onto SketchUp starting with foundational modelling, then applying PreDesign, Sefaira, OpenStudio, and integrating point-cloud data—you transform the platform from a simple modelling tool into a comprehensive analytical environment. Each plugin contributes a vital dimension: climatic insight, energy feedback, simulation rigour, and real-world fidelity. Together, they empower designers to base early decisions on tangible data, anticipate performance, and align solutions with site reality. The result is a smarter, more sustainable, and contextually grounded design process, enhanced by the seamless integration and layered workflow of plugins within SketchUp.
References
- SketchUp. (n.d.). Getting started with the SketchUp PreDesign tool. SketchUp Help Center. Retrieved August 9, 2025, from SketchUp Help Center SketchUp Help
- SketchUp. (n.d.). Getting started with Sefaira. SketchUp Help Center. Retrieved August 9, 2025, from SketchUp Help Center SketchUp Help
- OpenStudio Coalition. (n.d.). SketchUp Plug-in Interface Guide. Retrieved August 9, 2025, from OpenStudio Coalition User Docs openstudiocoalition.org
- Wikipedia contributors. (2025, circa). OpenStudio. In Wikipedia. Retrieved August 9, 2025, from Wikipedia Wikipedia
- Wikipedia contributors. (2025, circa). Sefaira. In Wikipedia. Retrieved August 9, 2025, from Wikipedia Wikipedia
- SketchUp Blog. (2025). Top 5 Extensions for Landscape Site Analysis. SketchUp Blog. Retrieved August 9, 2025, from SketchUp Blog blog.sketchup.com

Malak Said
About the Author
Malak is an architecture student at Helwan University, driven by a passion for urban resilience, human-centred design, and environmental justice. Her work often intersects with cultural context and social impact. At Urban Design Lab, she aims to explore global urban issues and contribute research that reflects both analytical depth and design sensitivity.
Related articles
UDL GIS
Masterclass
GIS Made Easy – Learn to Map, Analyse, and Transform Urban Futures
Session Dates
23rd-27th February 2026

Urban Design Lab
Be the part of our Network
Stay updated on workshops, design tools, and calls for collaboration
Curating the best graduate thesis project globally!

Free E-Book
From thesis to Portfolio
A Guide to Convert Academic Work into a Professional Portfolio”
Recent Posts
- Article Posted:
- Article Posted:
- Article Posted:
- Article Posted:
- Article Posted:
- Article Posted:
- Article Posted:
- Article Posted:
Sign up for our Newsletter
“Let’s explore the new avenues of Urban environment together “


