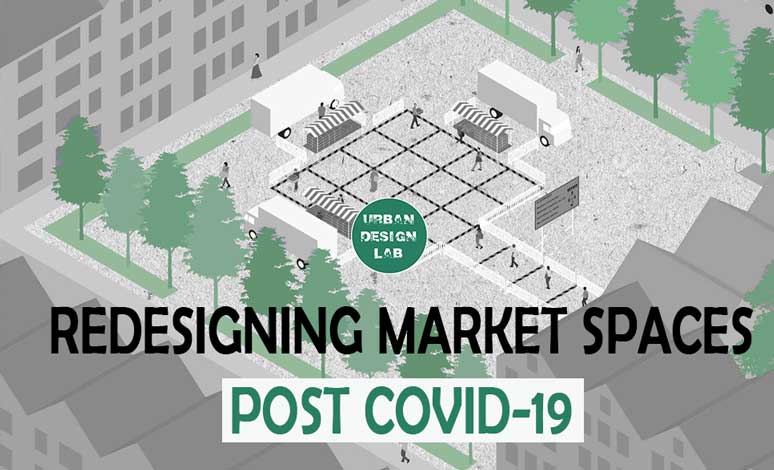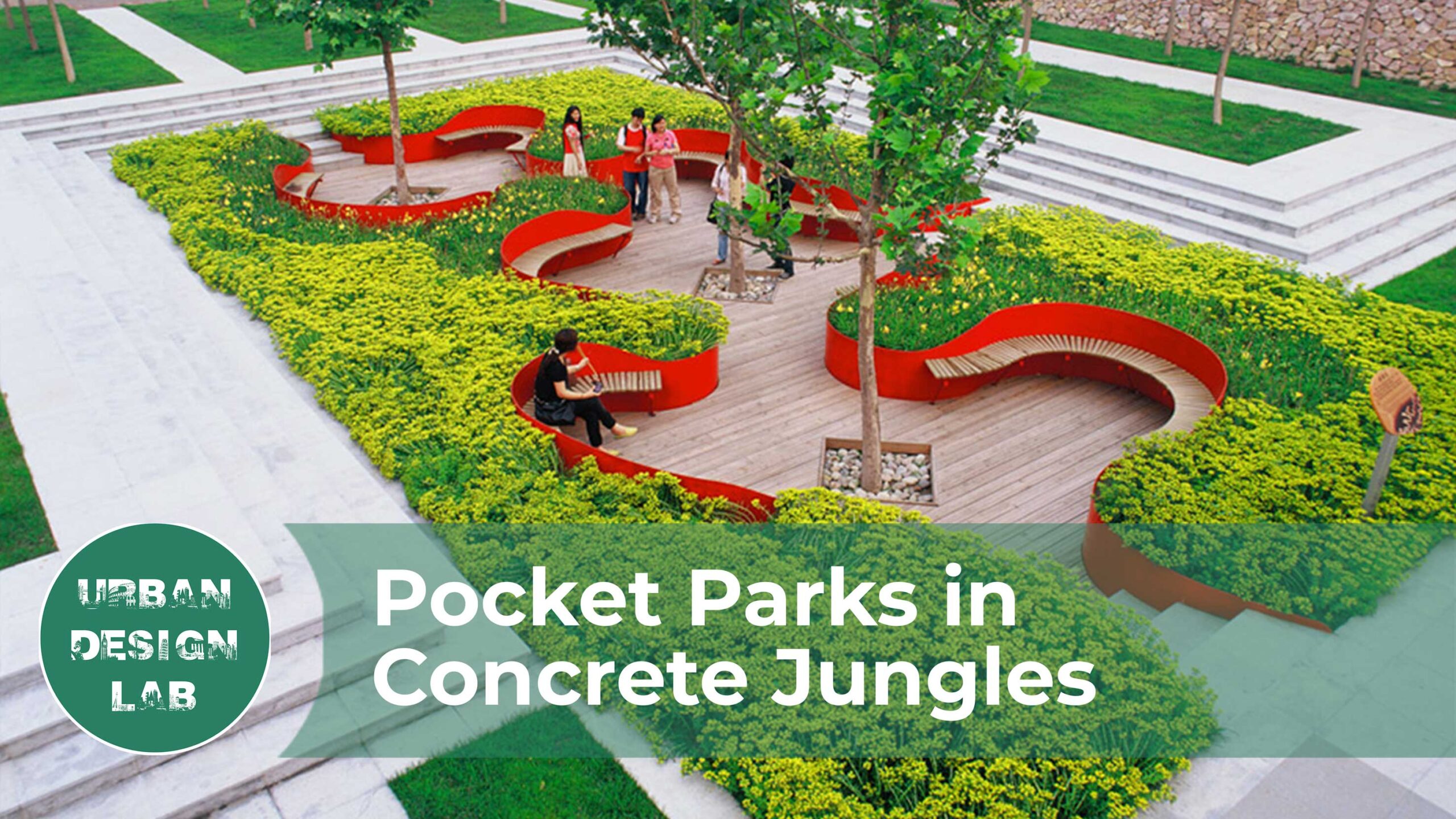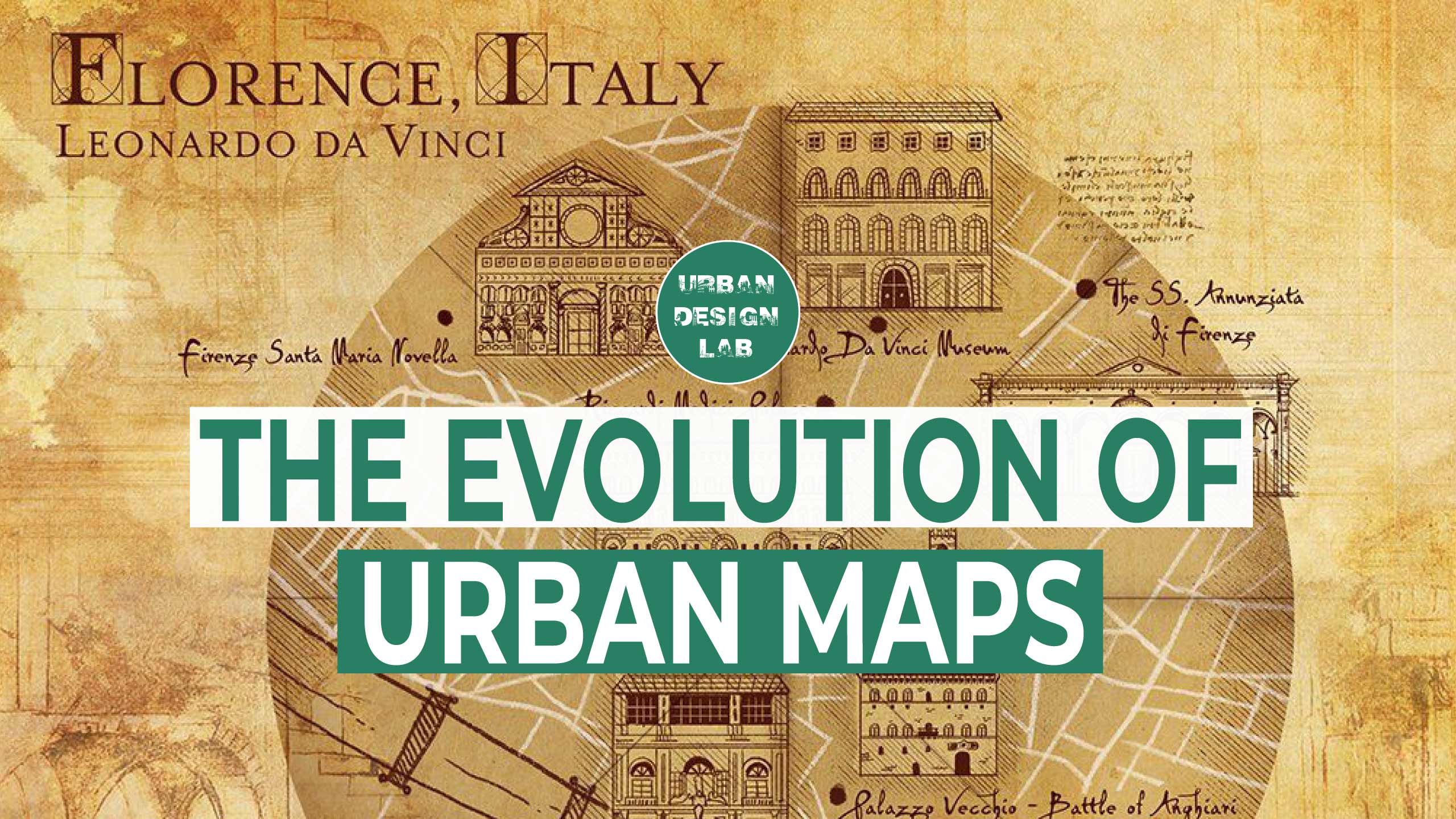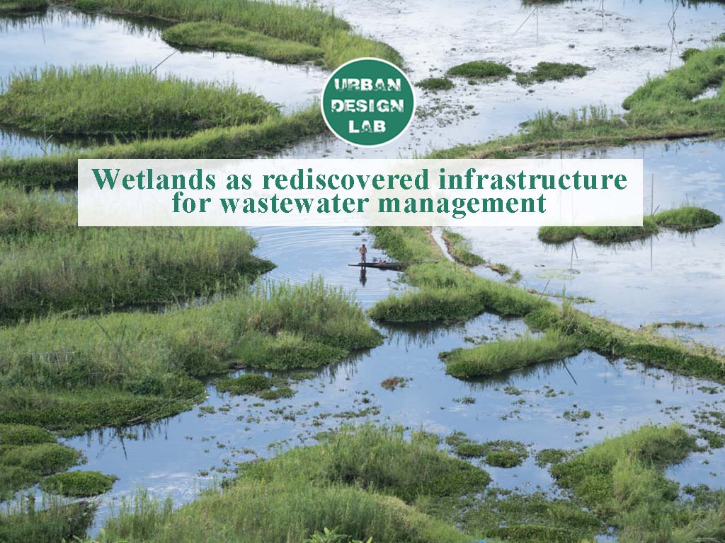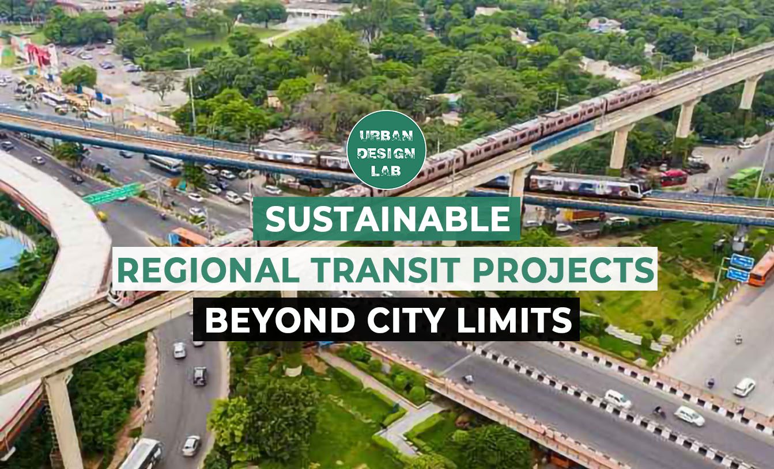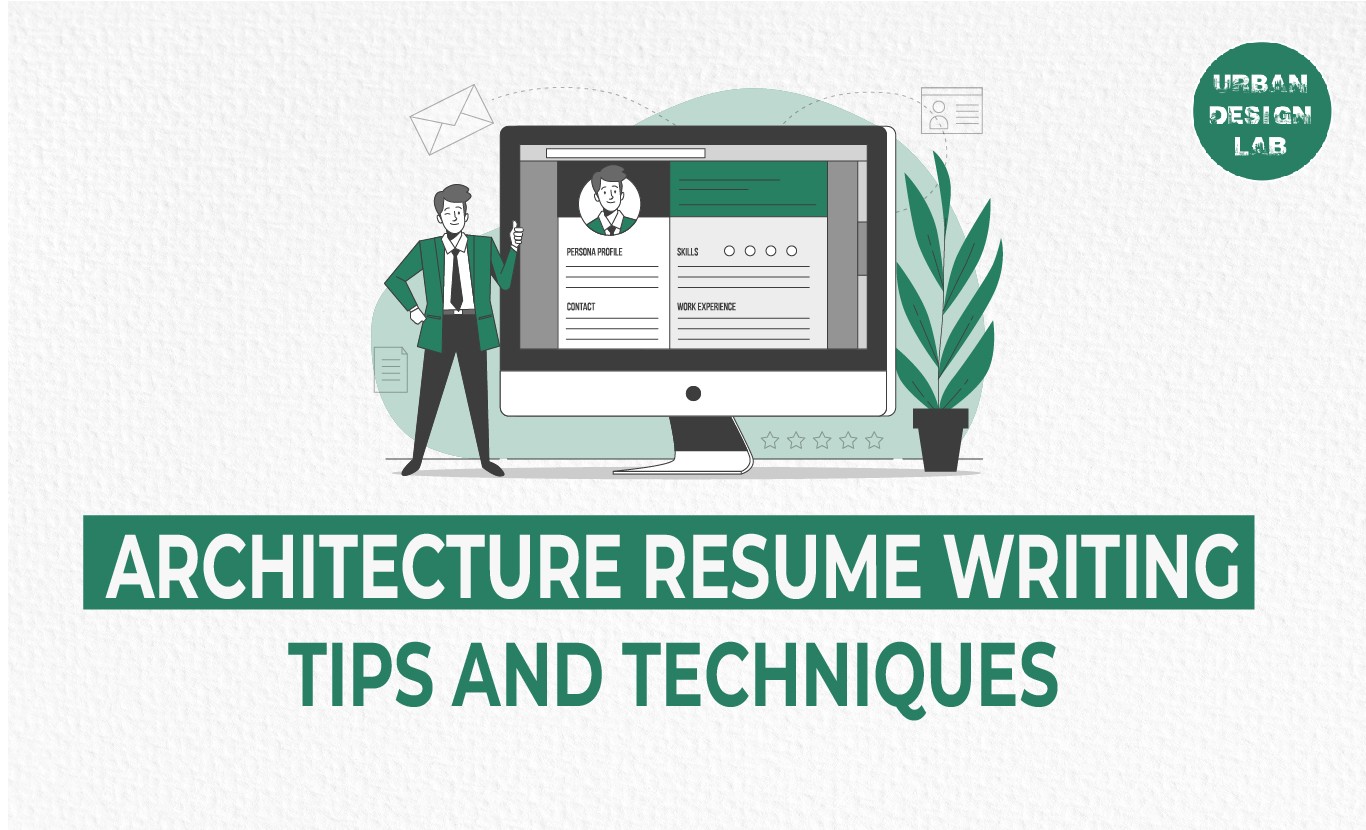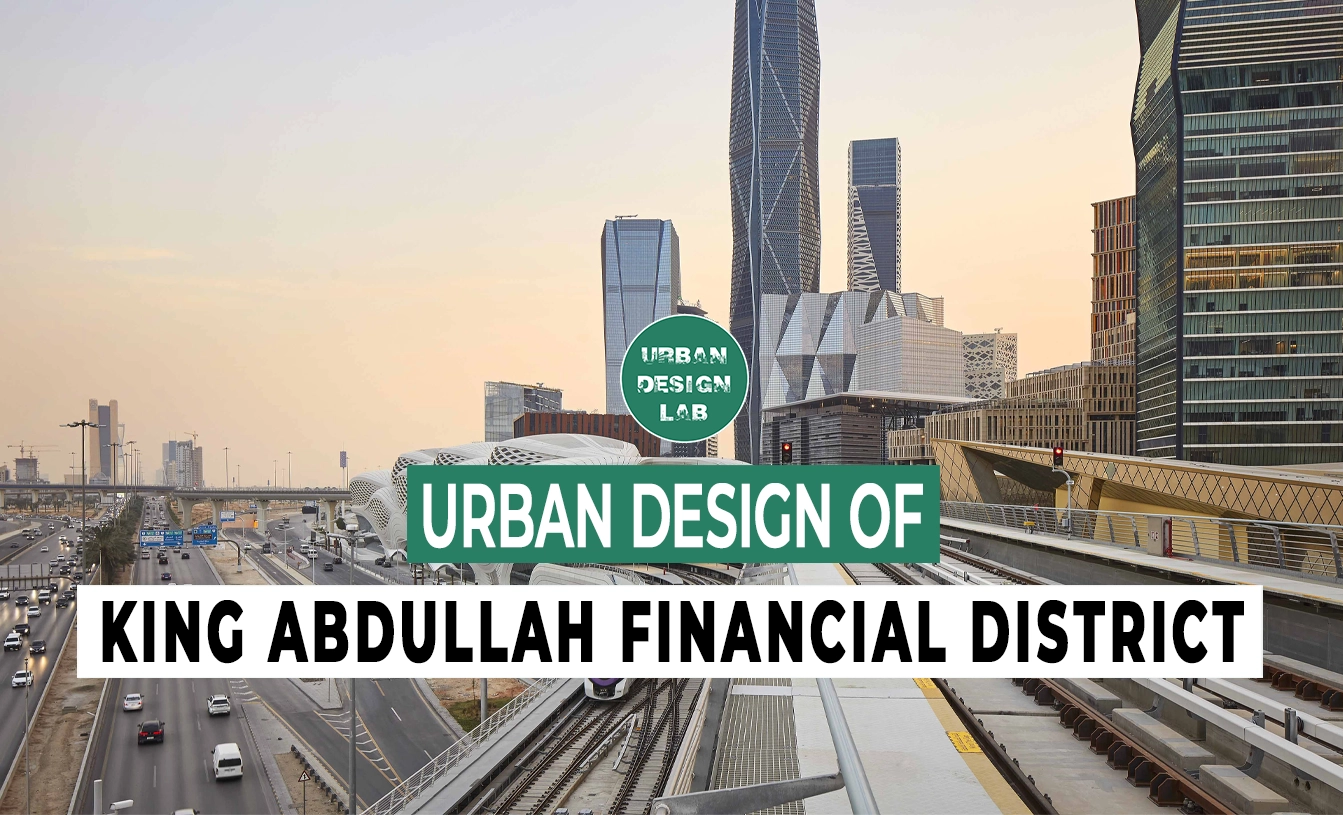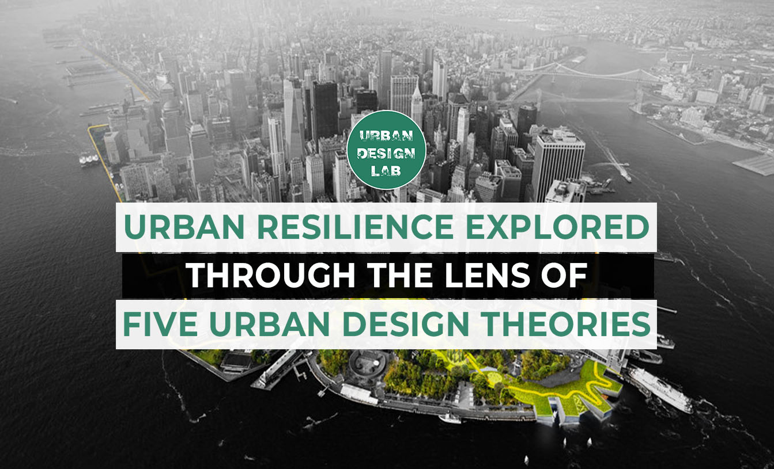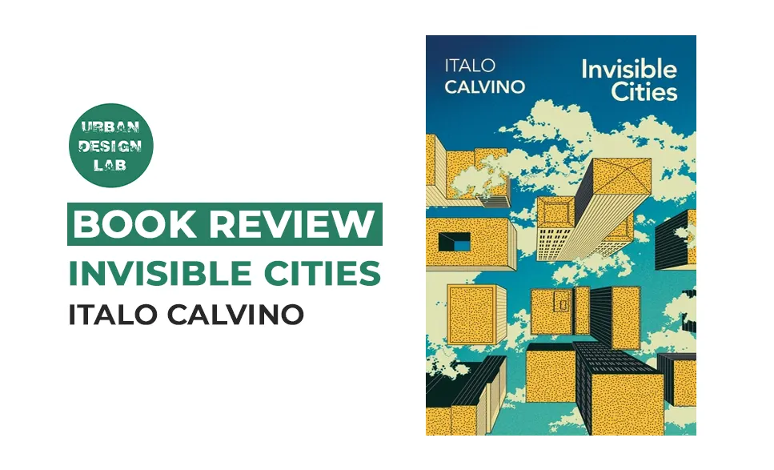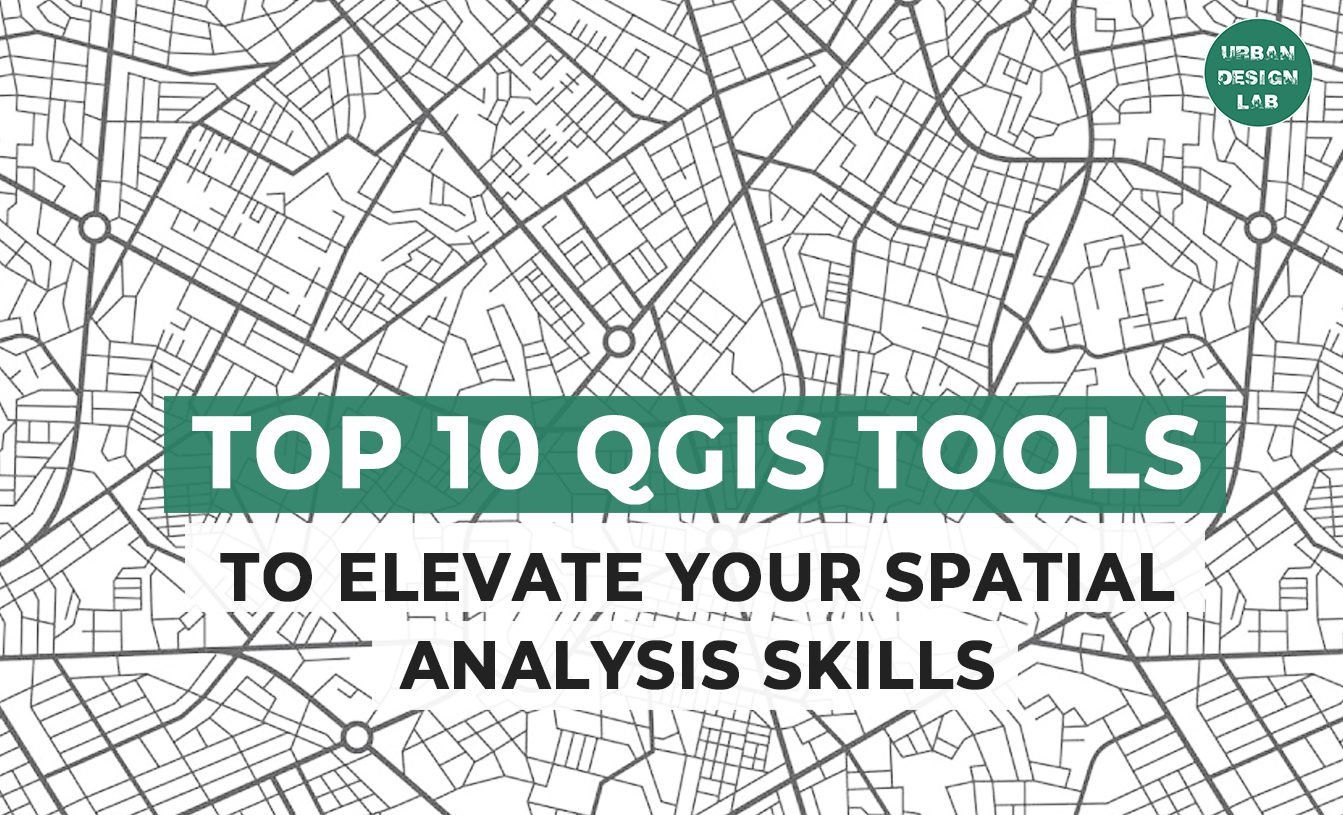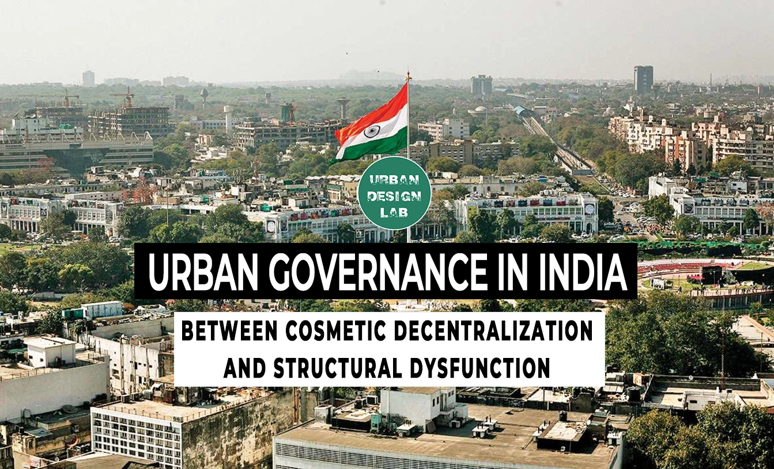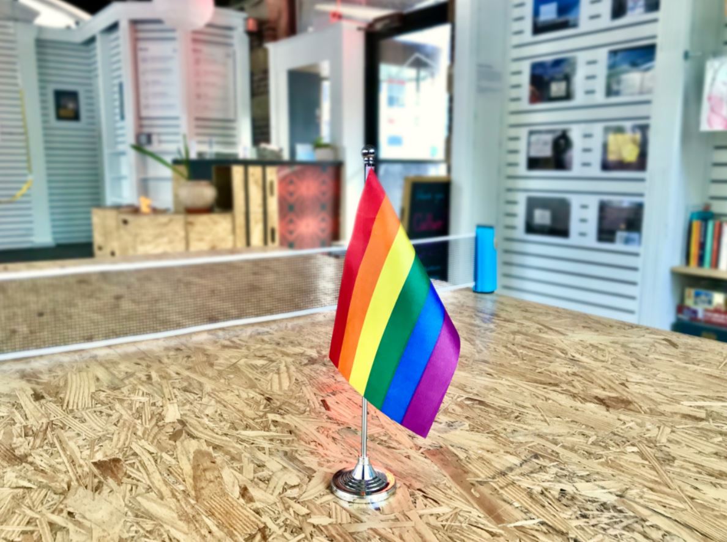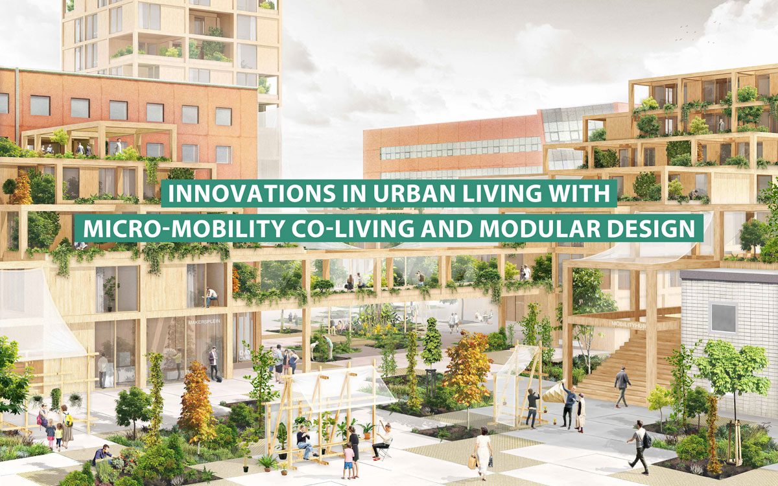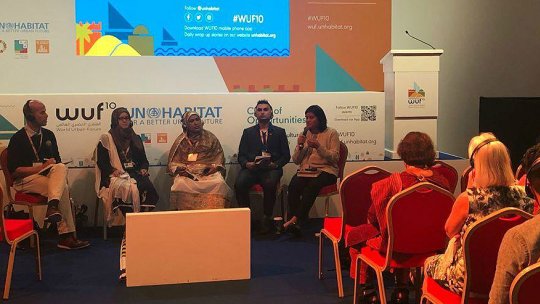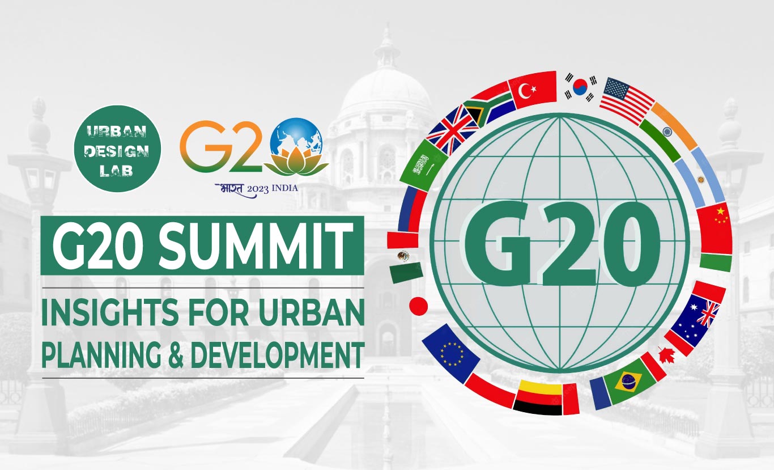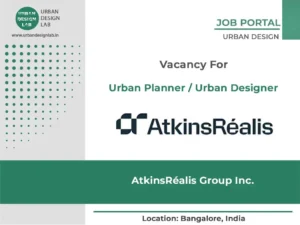
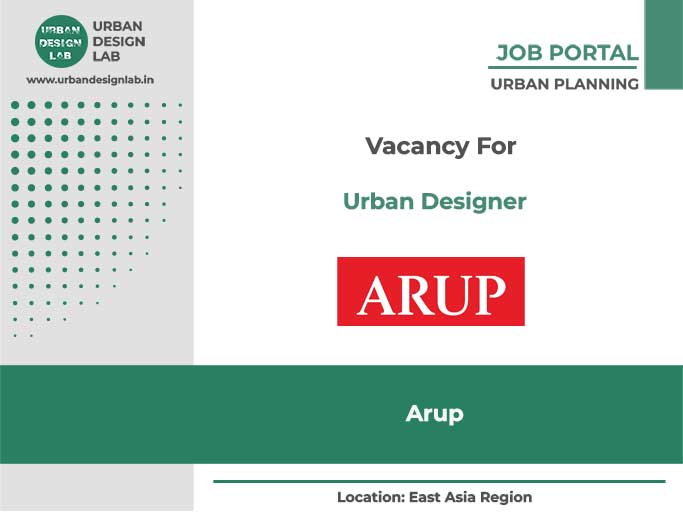
Job Fields and Important Details
| Fields | Description |
|---|---|
| Position | Urban Designer |
| Organisation | Arup |
| Country | East Asia Region |
| City | Manila, -, Philippines, Hong Kong, Shanghai, China |
| No of Vacancies | N/A |
| Project Name | N/A |
| Skills and Qualifications | • Diploma or Master’s Degree in Architecture / related degree |
| Experience | • At least 4-10 years of experience as an Urban Designer on large multi-disciplinary city shaping projects. |
| Salary | As per industry standards |
Organisation Details
Job Description
• Responsible for delivering high quality planning and urban design analysis, documentation and visualization at multiple scales (local to city wide) across master planning, transit-oriented development city shaping projects with guidance from senior team members.
• MASTER PLANNING: carrying out independent site visits to do SWOT analysis of sites/developments, development of high-level conceptual options, locations and lay out if master planning land uses, identifying population and GFA demands from master plans through benchmarking of projects, knowledge of current trends and technologies in planning and integrating inputs and outputs with the environmental, infrastructure and transportation planners.
• URBAN DESIGN: writing and illustration urban design and construct architecture concepts, explanation and analysis of project requirements to develop urban design and landscape guidelines, benchmarking studies.
• PUBLIC SPACE DESIGN: writing and illustrating public space design and placemaking concepts.
• Illustrative tasks may include:
• Spatial analysis to understanding project context and opportunities across various urban typologies.
• Development of conceptual designs
• Visual presentation of analysis and ideas using hand sketches and various software including Adobe Creative Suite (InDesign, Illustrator, Photoshop), 3D software such as Sketchup,
• Support to visual representation of concepts through other multimedia tools e.g. After Effects and Premiere
Advertisement
How to Apply
- Last date to Apply: 10/09/2023
Related Jobs

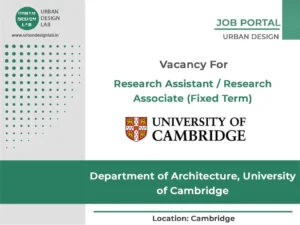
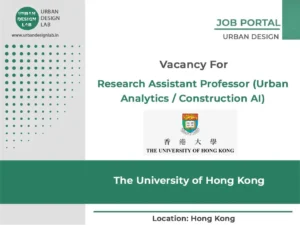
Research Assistant Jobs in Urban Analytics & Construction AI at HKU
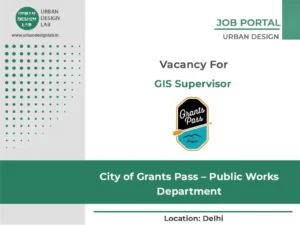
City of Grants Pass Hiring GIS Supervisor

Mobility & Urban Analyst Job at ICLEI Delhi

Airport Infrastructure Internship at IATA Geneva 2025

UNFPA Regional Office Hiring Policy Advisor in South Africa

UN-Habitat National Urban Policy Assistant Position in Azerbaijan

UN Internship in Urban Planning & Housing Policy
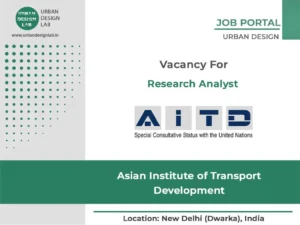
Research Analyst Job Opening at Asian Institute of Transport Development

Senior Research Assistant Vacancy at AKTU Lucknow
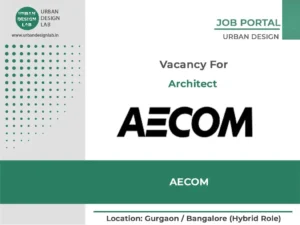
AECOM Hiring Architect in Gurugram
UDL GIS
Masterclass
GIS Made Easy – Learn to Map, Analyse, and Transform Urban Futures
Session Dates
23rd-27th February 2026

Urban Design Lab
Be the part of our Network
Stay updated on workshops, design tools, and calls for collaboration
Curating the best graduate thesis project globally!

Free E-Book
From thesis to Portfolio
A Guide to Convert Academic Work into a Professional Portfolio”
Recent Posts
- Article Posted:
- Article Posted:
- Article Posted:
- Article Posted:
- Article Posted:
- Article Posted:
- Article Posted:
- Article Posted:
- Article Posted:
- Article Posted:
- Article Posted:
- Article Posted:
Sign up for our Newsletter
Please go through our Newsletter Policy


























