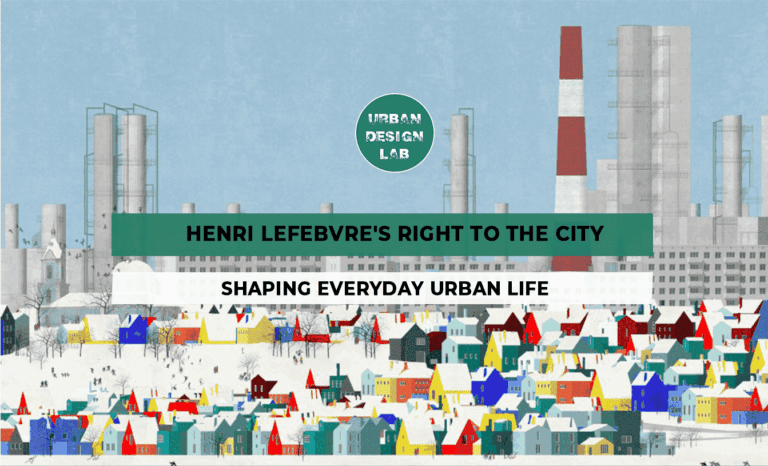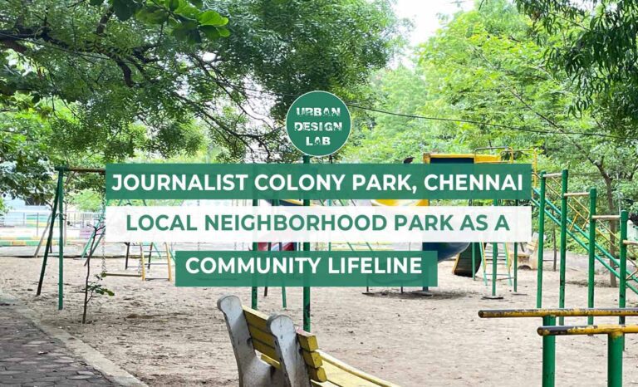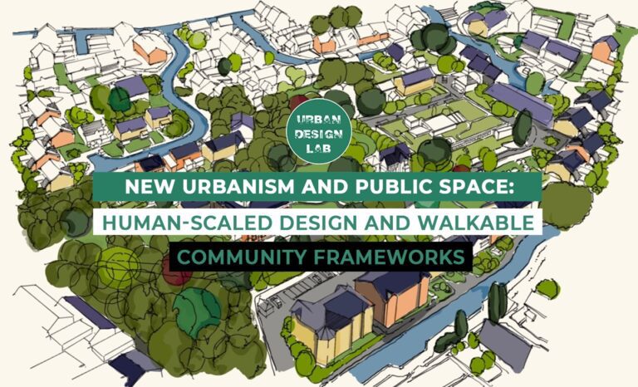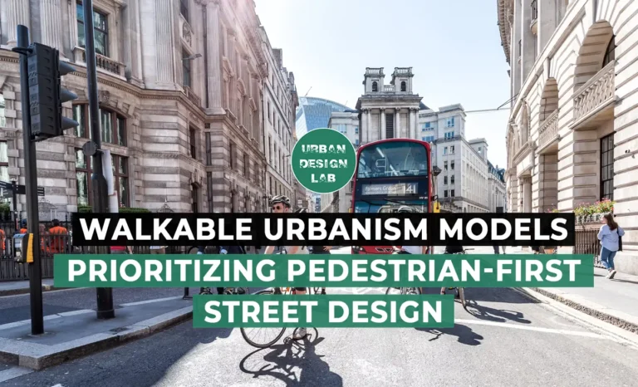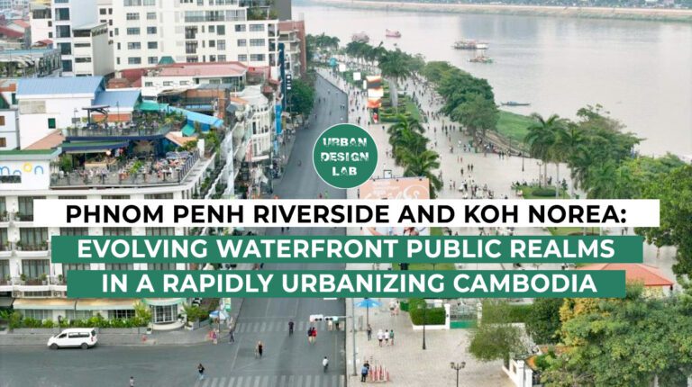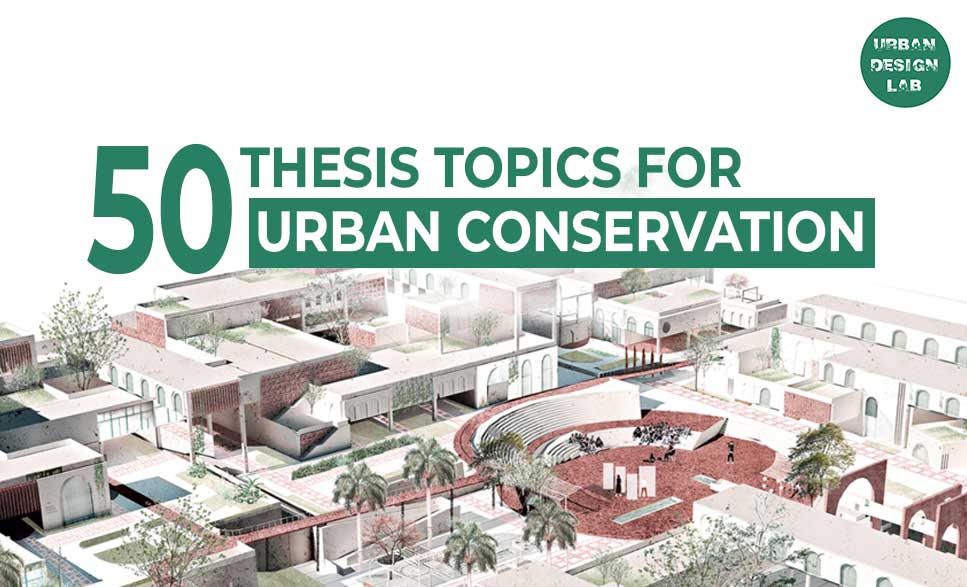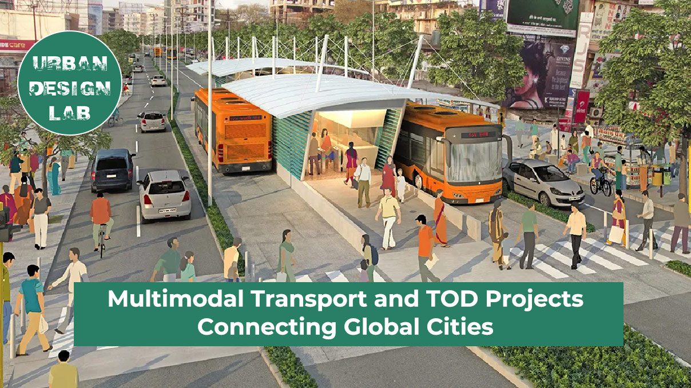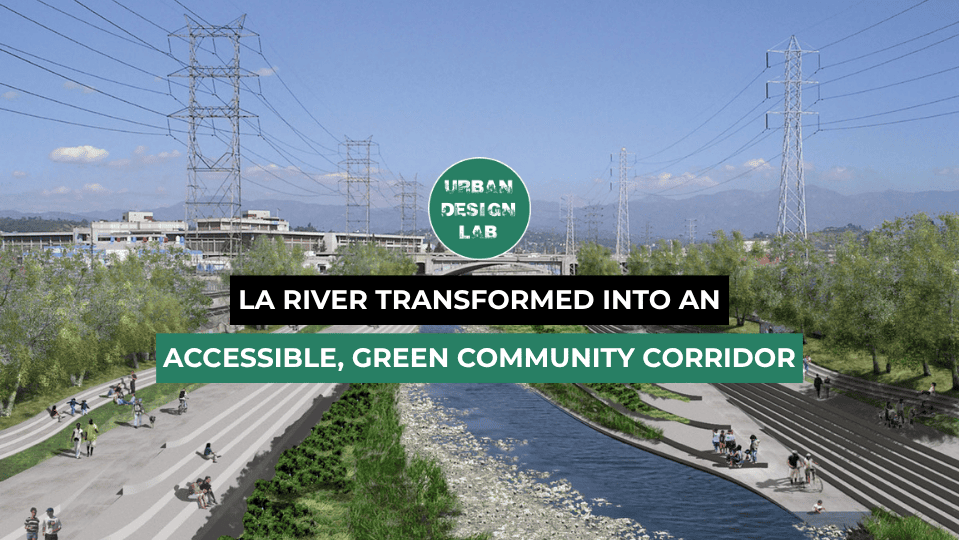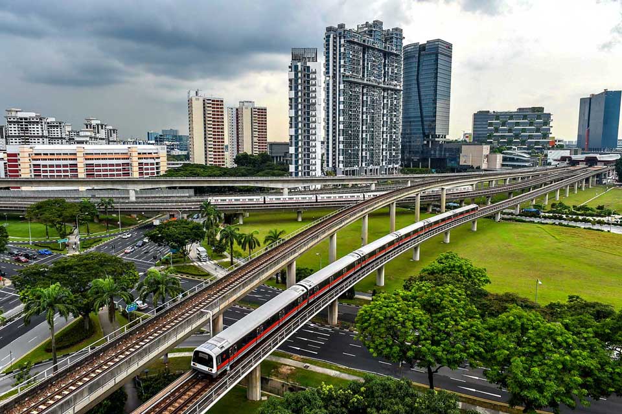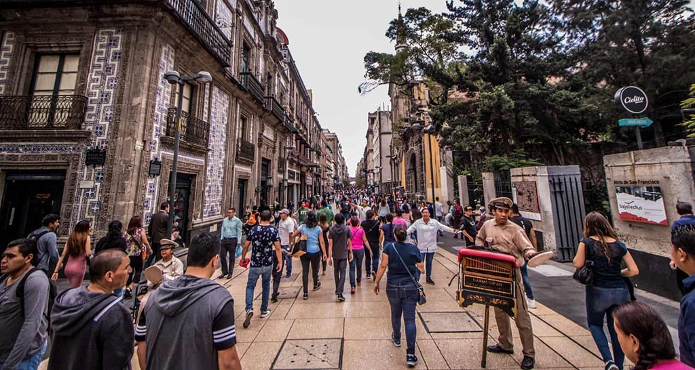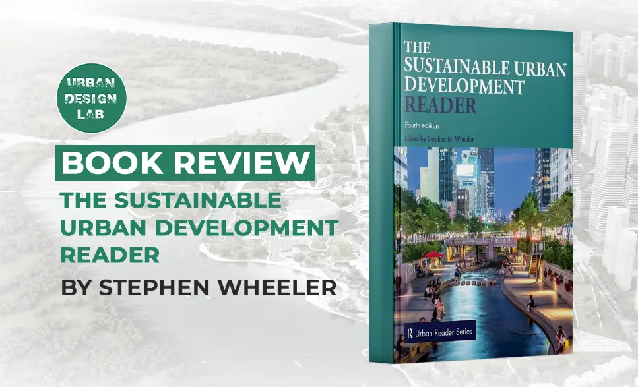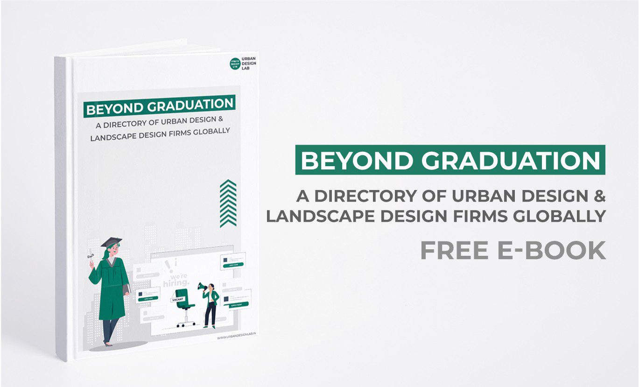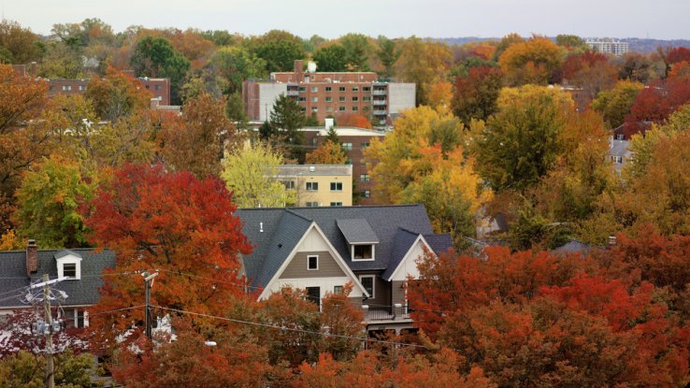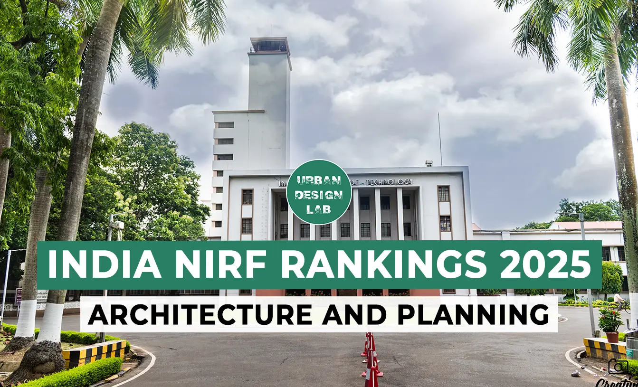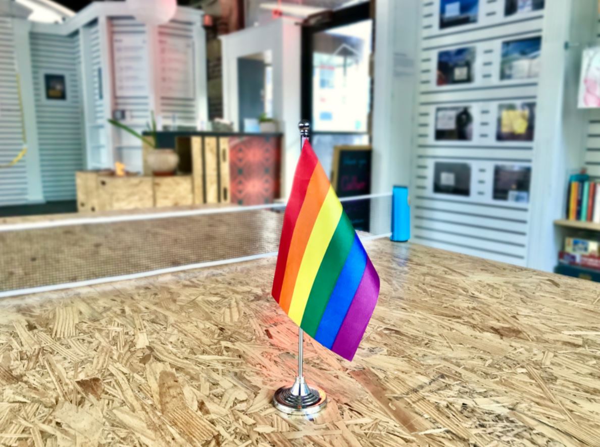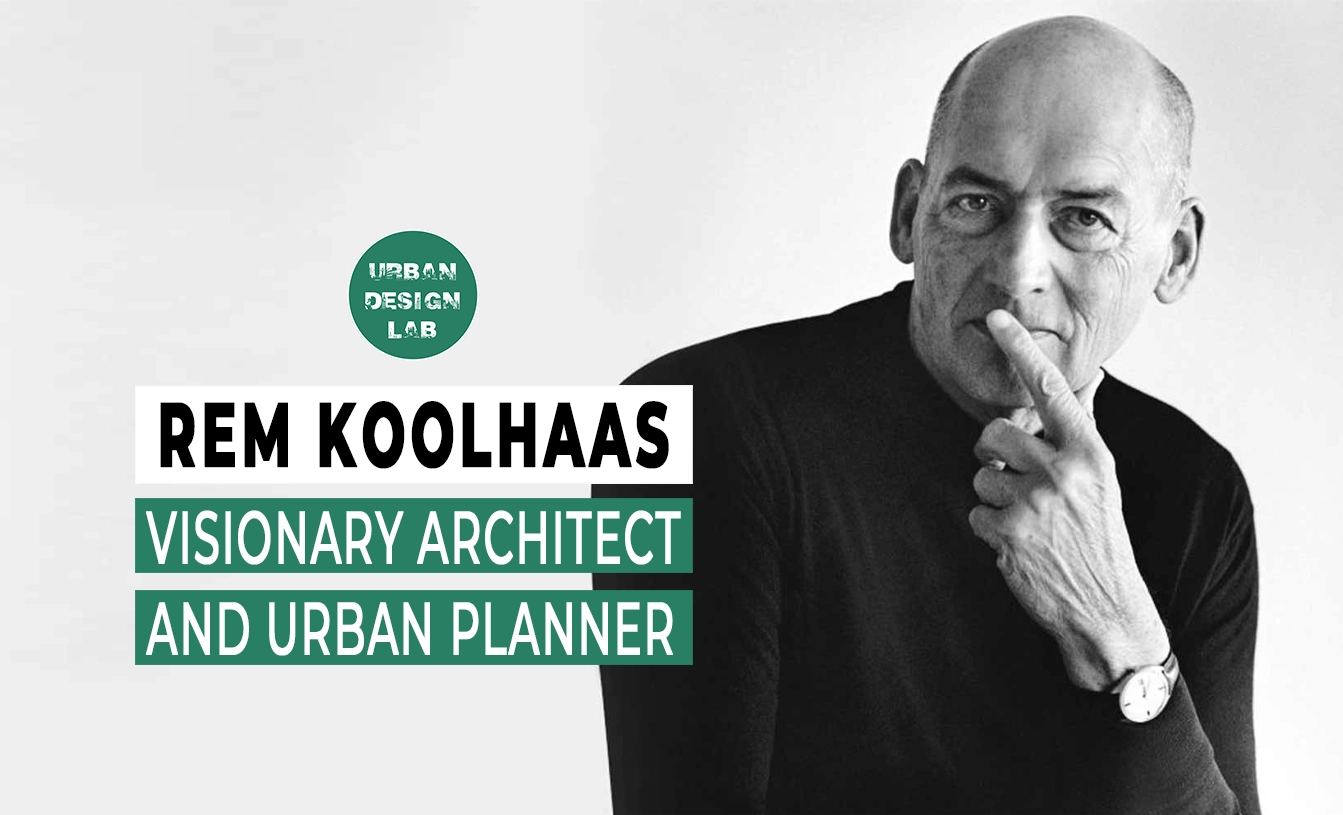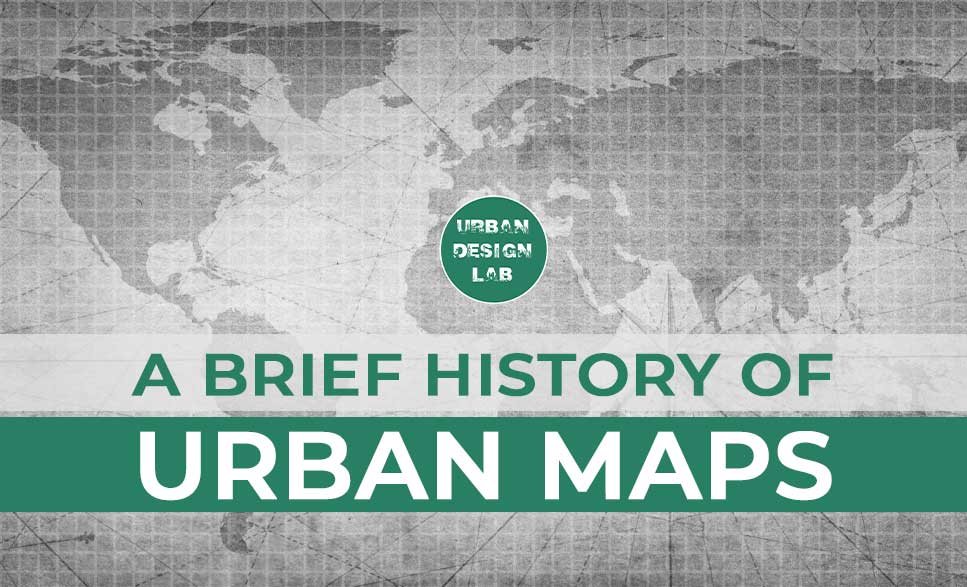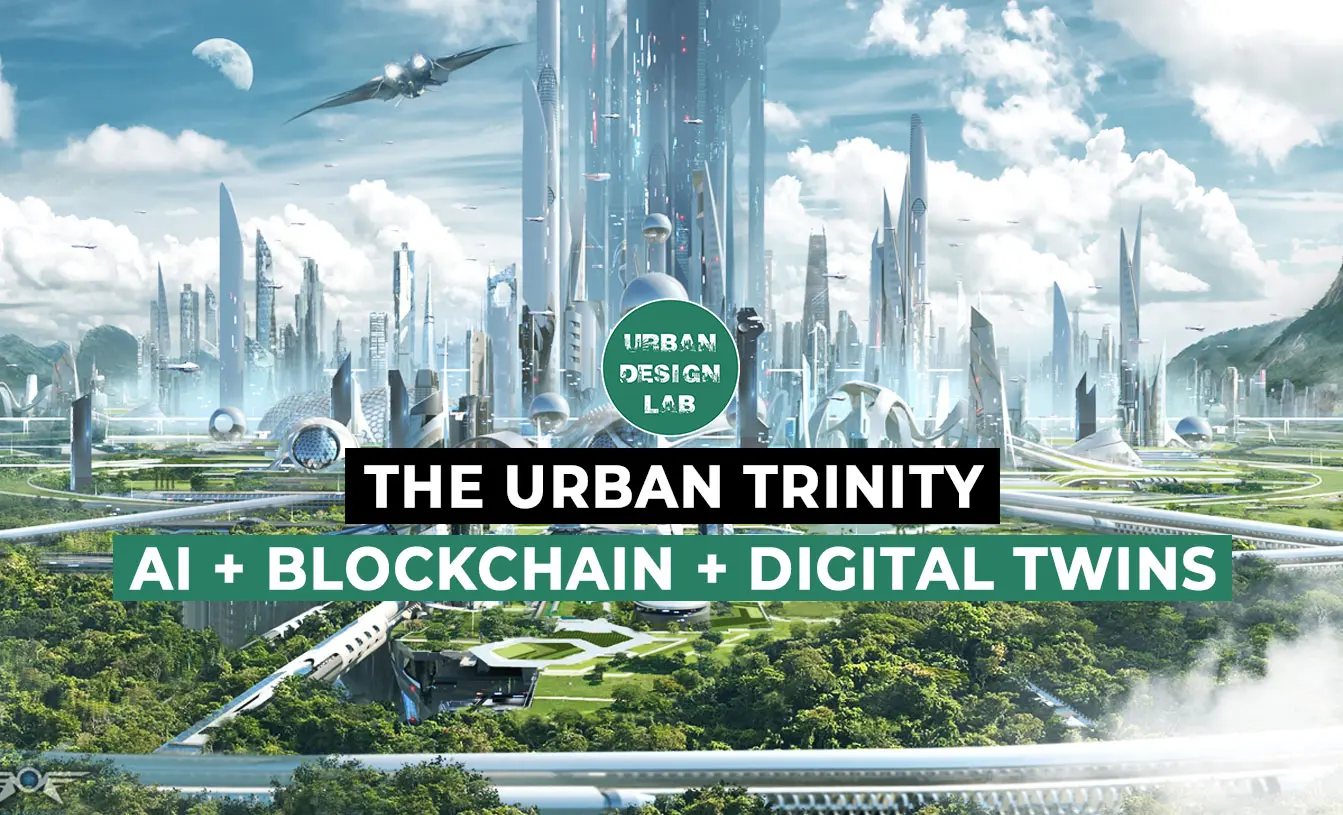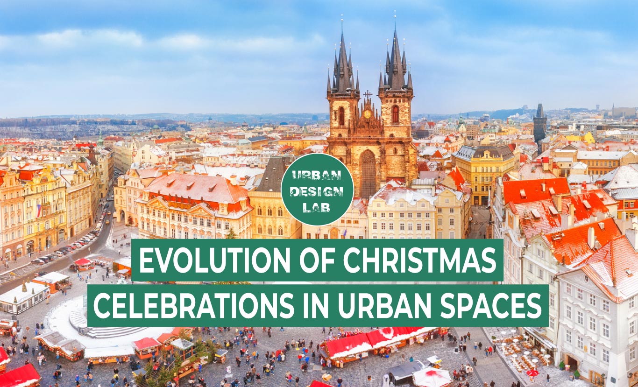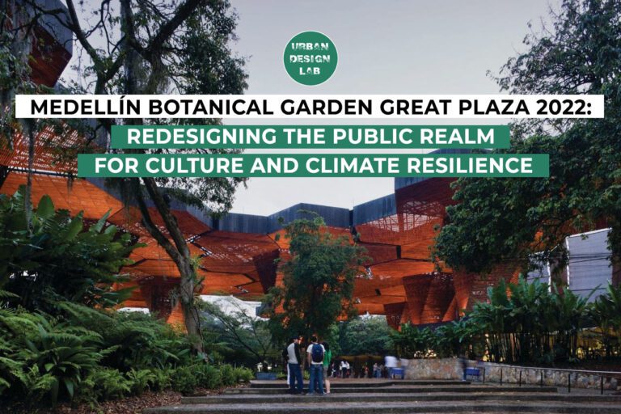
Kaliningrad City Centre Redevelopment Strategy | Didorenko
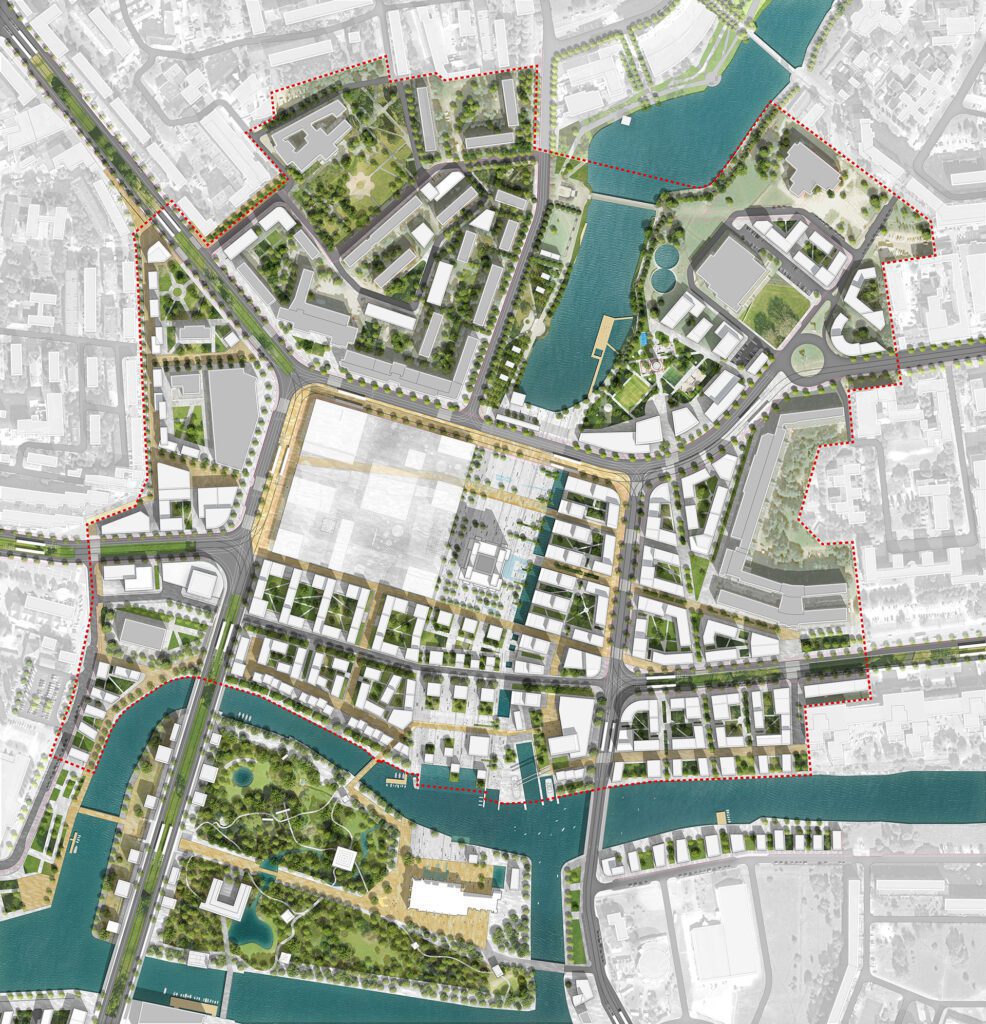
Project team: OFF-THE-GRID STUDIO, DEVILLERS ET ASSOCIES, WALL.
2nd prize project winner International competition entry “Heart of the city”
Current situation: a disconnected void
The historical heart of the city is characterised by two main structural issues:
Firstly, a transport network which prioritizes traffic and transits through with urban highways cutting the site into pieces of poor accessibility.
Secondly, the site has the particular characteristic of being a void in the physical center of Kaliningrad with large undefined open spaces, dramatically under-utilising the site’s potentials.
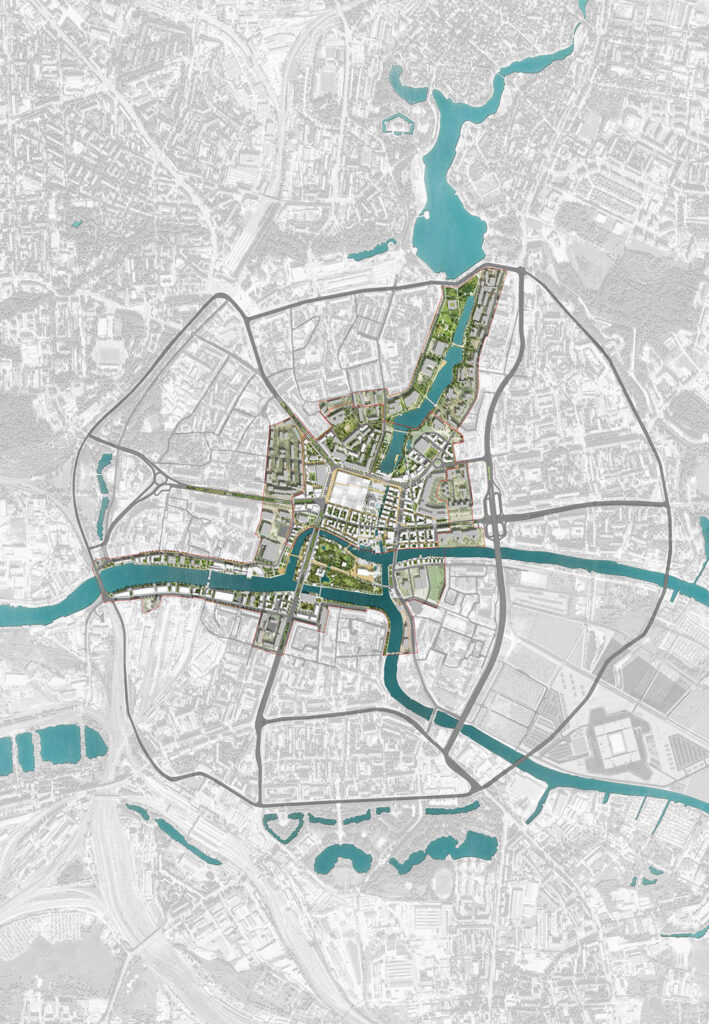
Proposed structural interventions:
- Re-structuring, re-connecting, re-modelling & re-programming
- To re-structure the road network at the scale of the city to preserve a pedestrian-friendly heart
- To re-connect the different urban pieces together and with the surrounding districts by prioritising public transports and pedestrian connections.
- To re-model districts with contemporary massing, recreating the qualities of the intense urban fabric and recreate the site’s historical physical characteristics
- To re-program the site around seven key historical sites of distinct dualities and identities as prototypes of Kaliningrad public spaces.
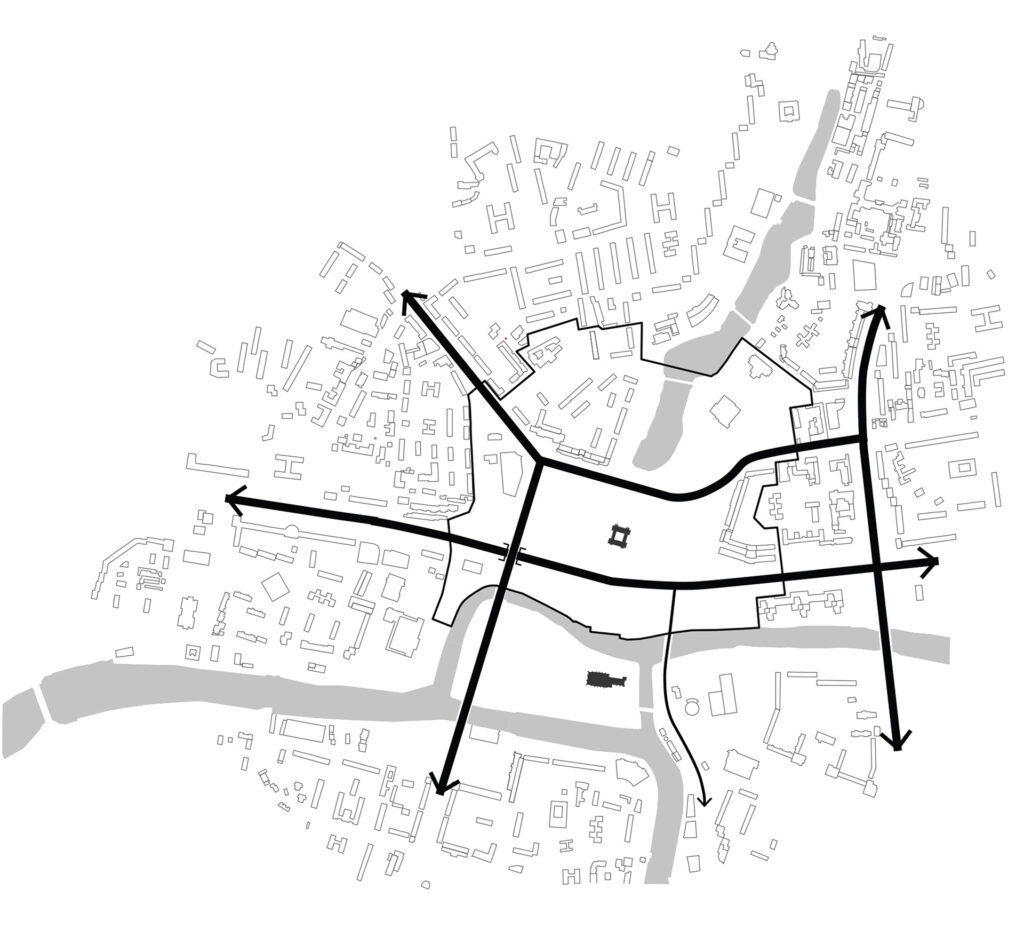
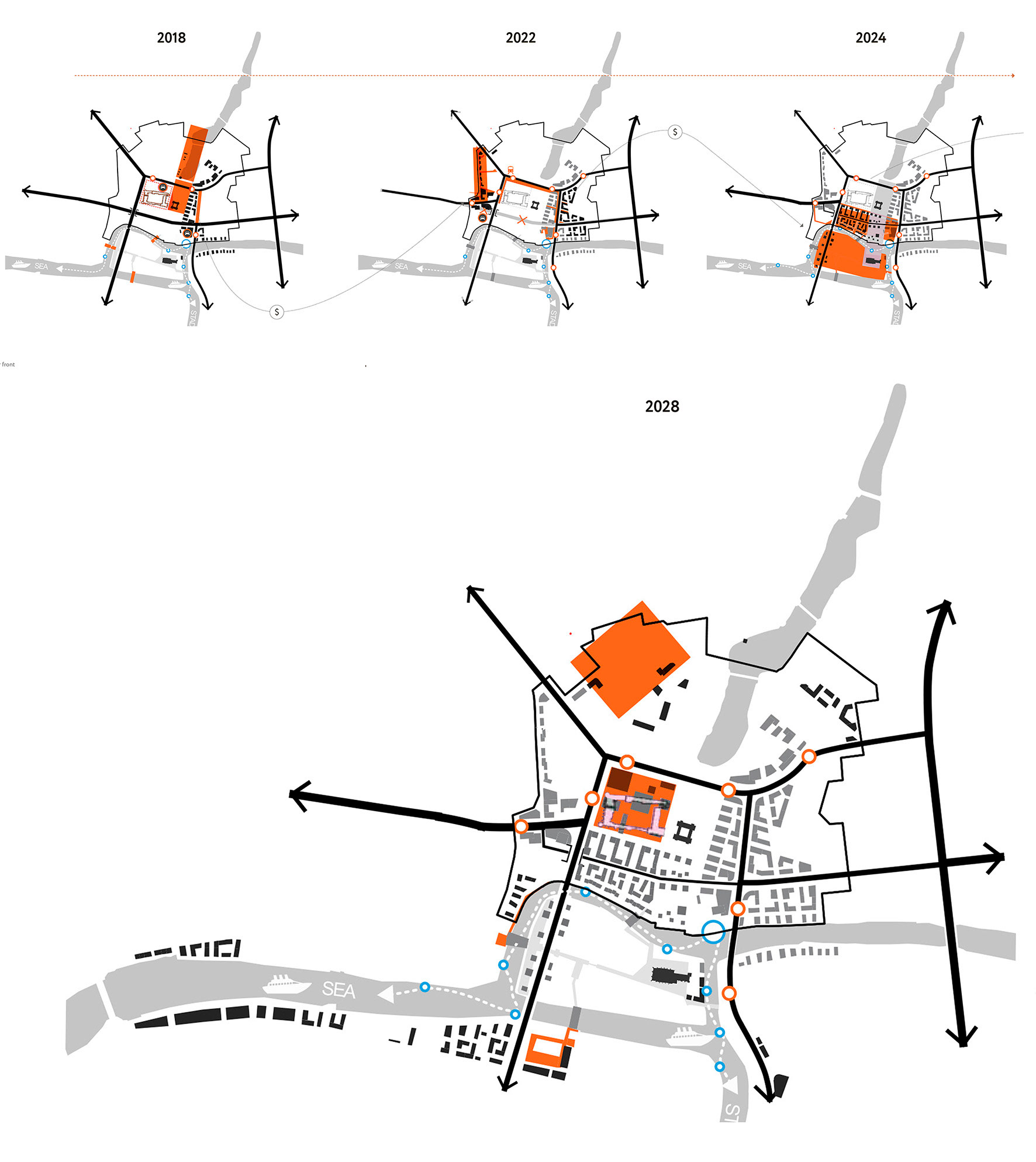
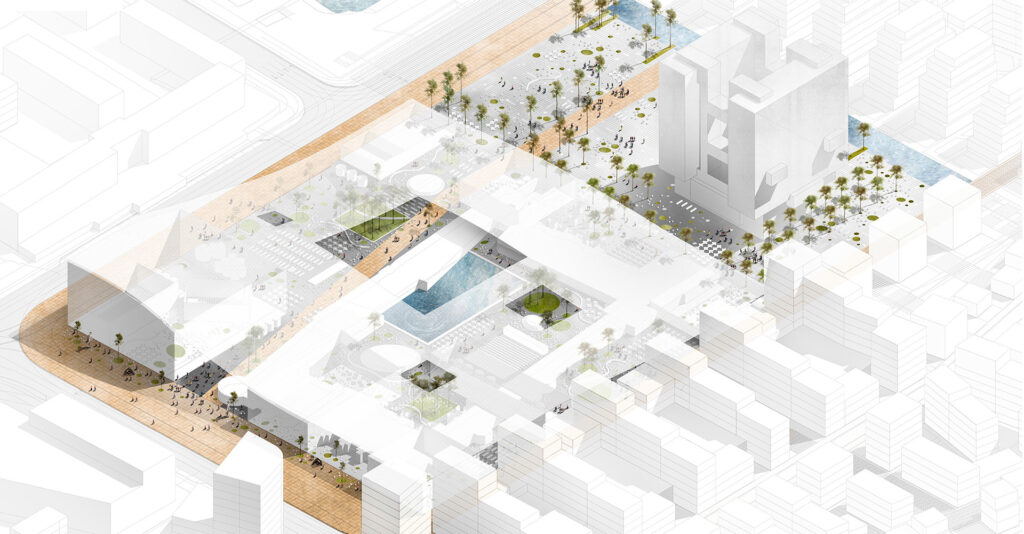
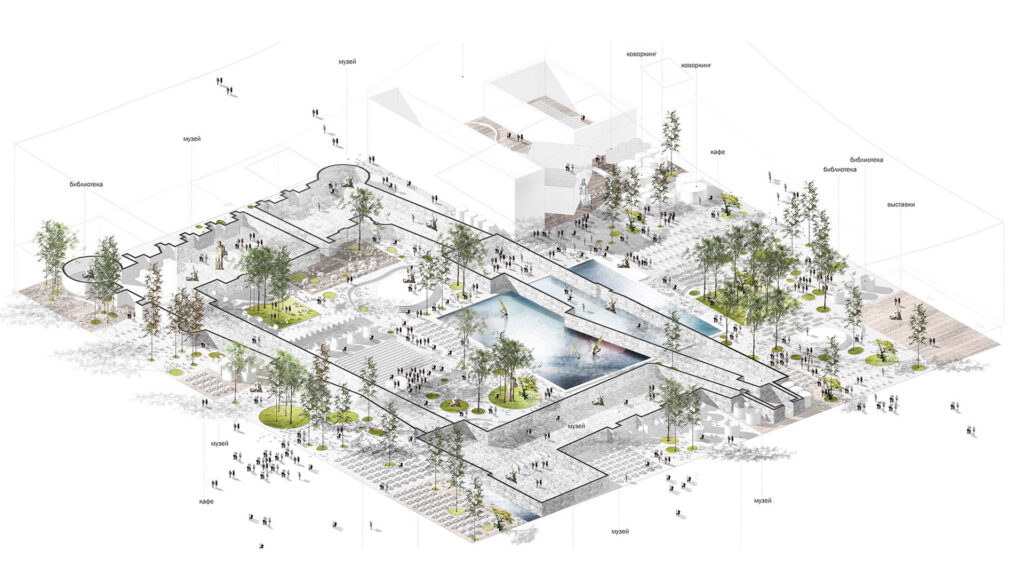
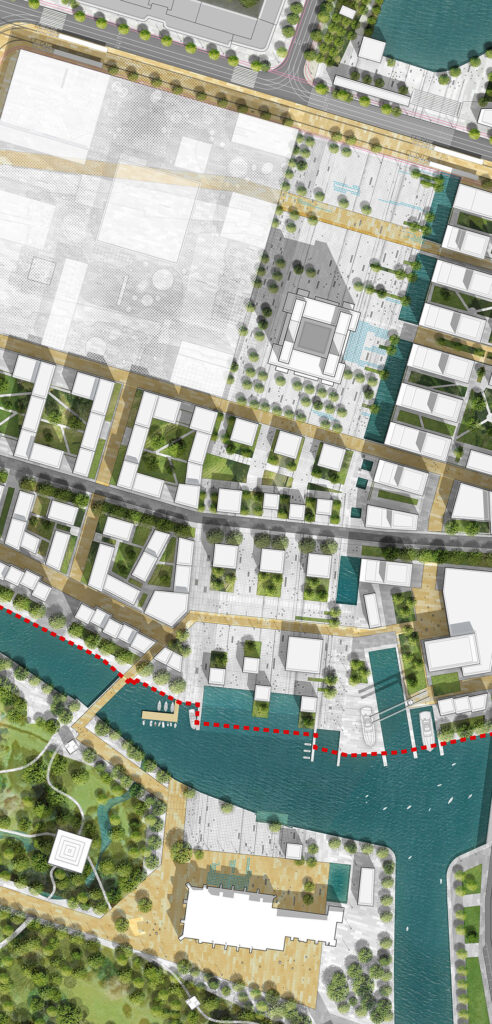
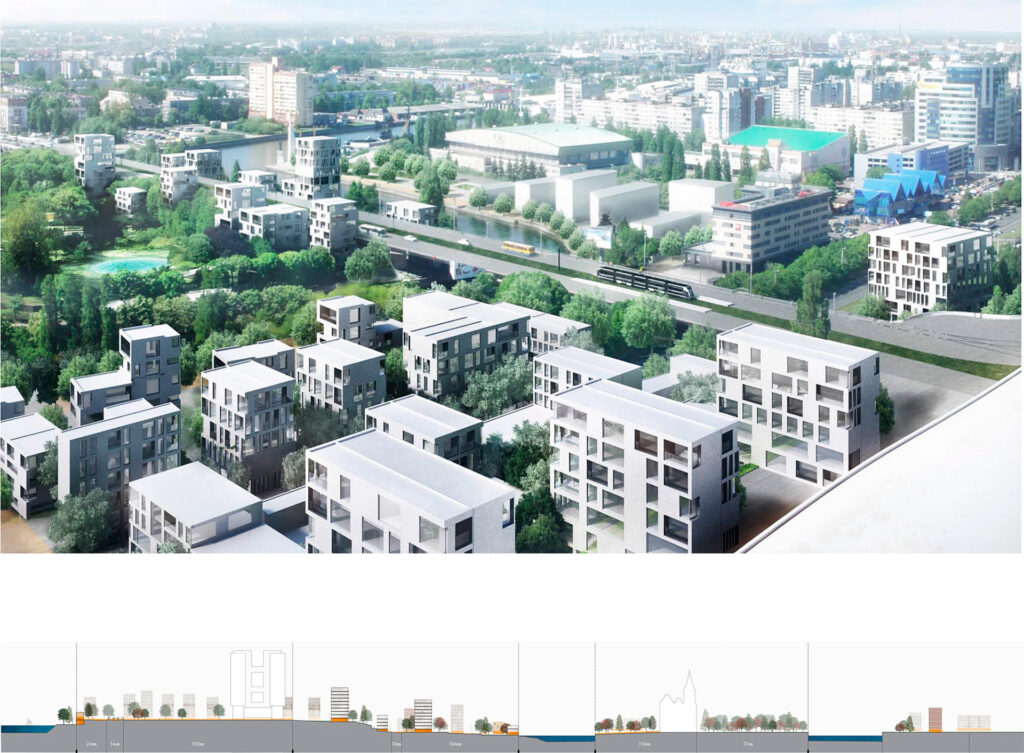
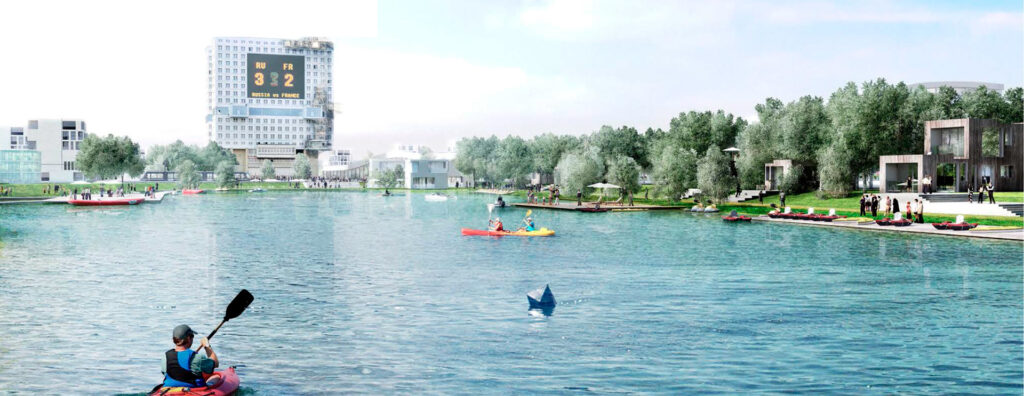
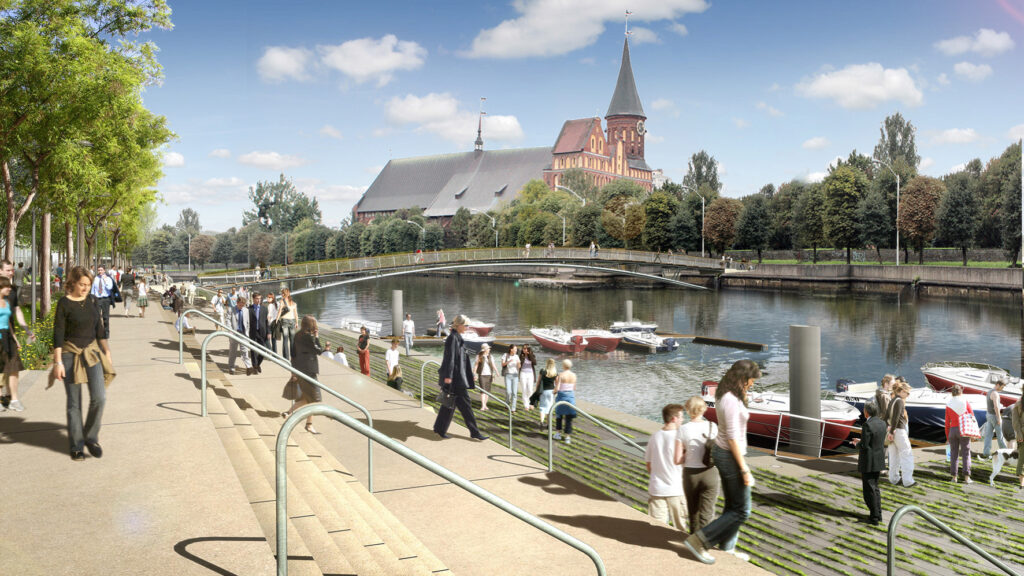
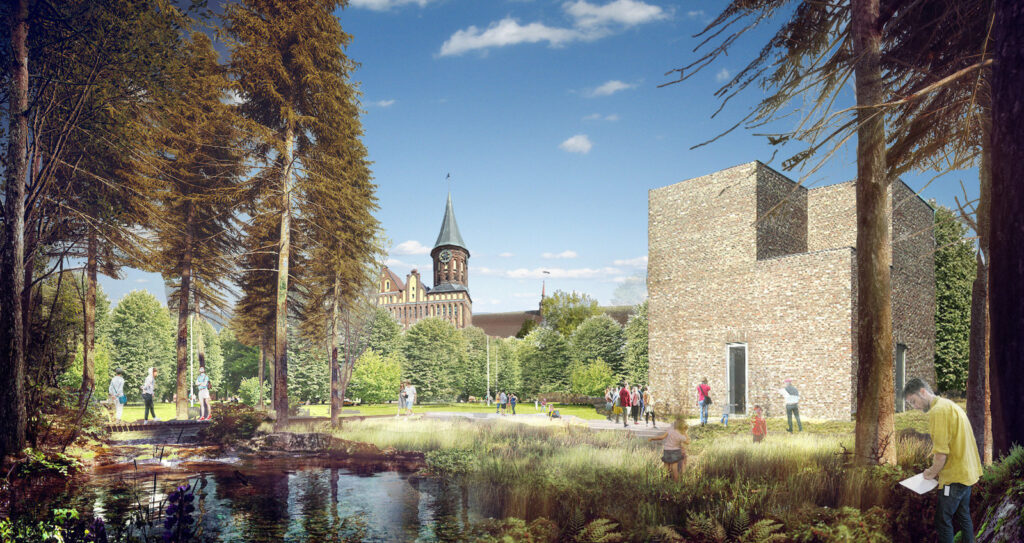
Organizer: Łasztownia – the New Heart of the City
Team members: Devillers et Associés, OFF the grid studio, Wall
Program: Masterplan and visual content production
Location: Kaliningrad, Russia
Site Area: 177 Hectares
Year: 2017
Recognition: 2nd prize project winner International competition entry “Heart of the city”
Related articles
UDL GIS
Masterclass
GIS Made Easy – Learn to Map, Analyse, and Transform Urban Futures
Session Dates
23rd-27th February 2026

Urban Design Lab
Be the part of our Network
Stay updated on workshops, design tools, and calls for collaboration
Curating the best graduate thesis project globally!

Free E-Book
From thesis to Portfolio
A Guide to Convert Academic Work into a Professional Portfolio”
Recent Posts
- Article Posted:
- Article Posted:
- Article Posted:
- Article Posted:
- Article Posted:
- Article Posted:
- Article Posted:
- Article Posted:
- Article Posted:
- Article Posted:
- Article Posted:
- Article Posted:
Sign up for our Newsletter
“Let’s explore the new avenues of Urban environment together “


