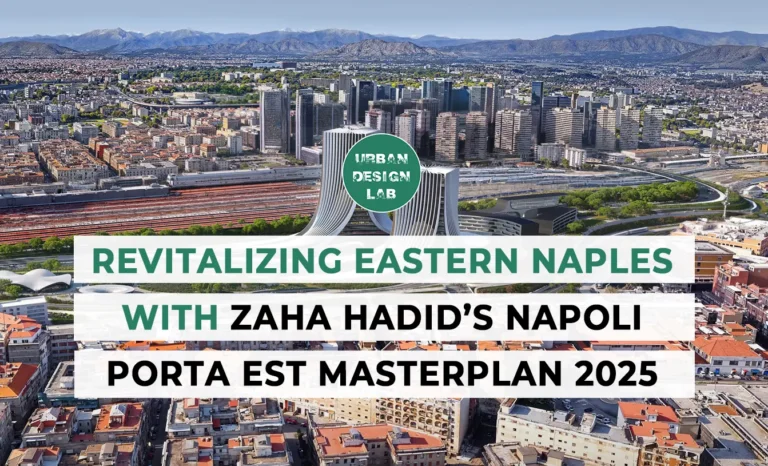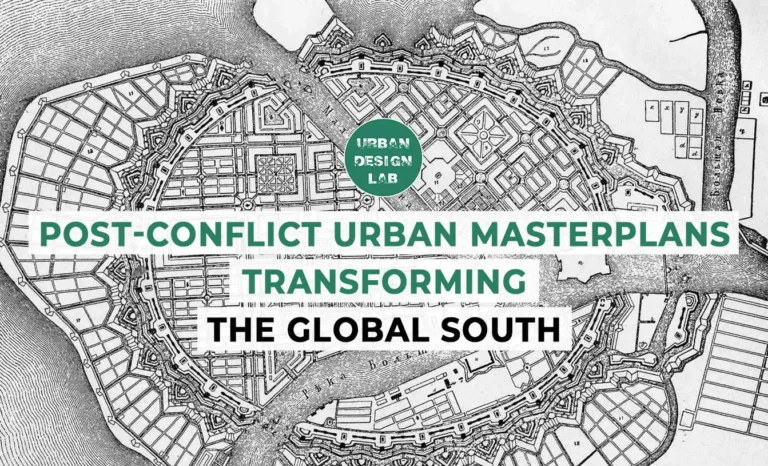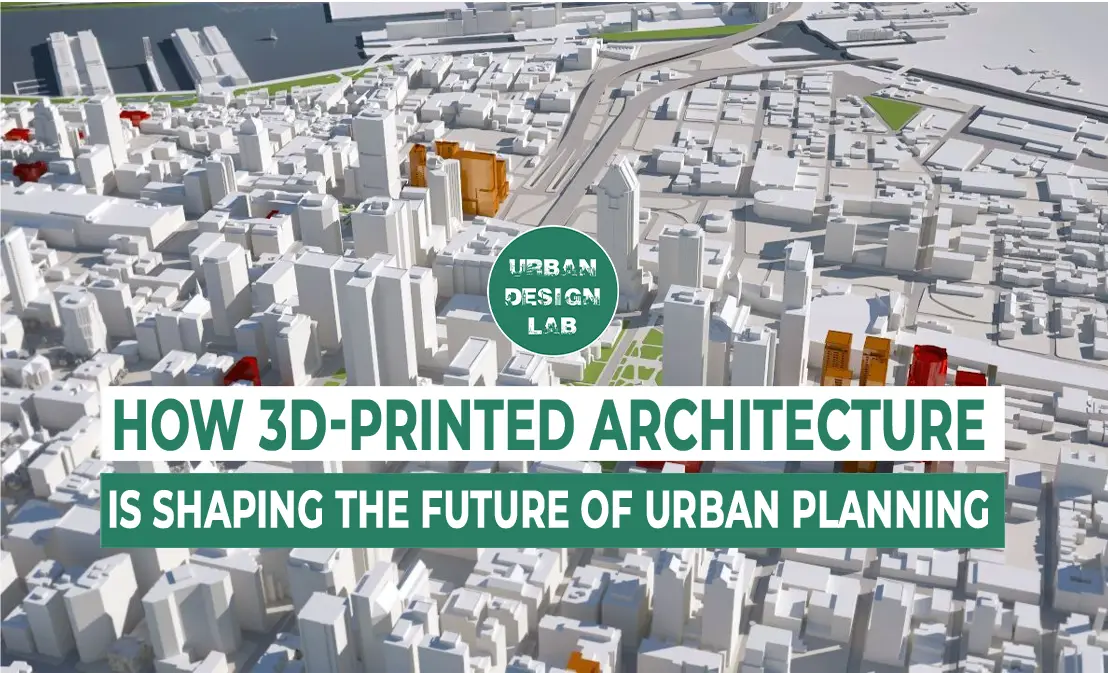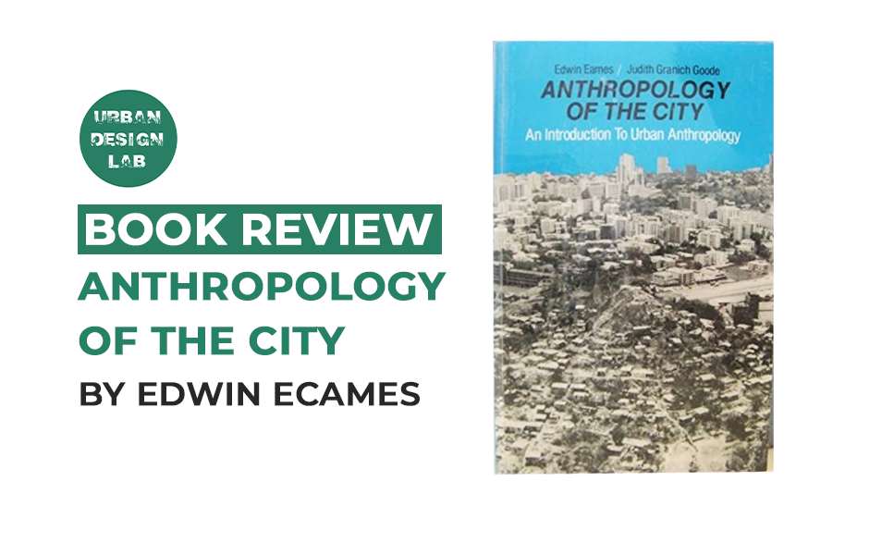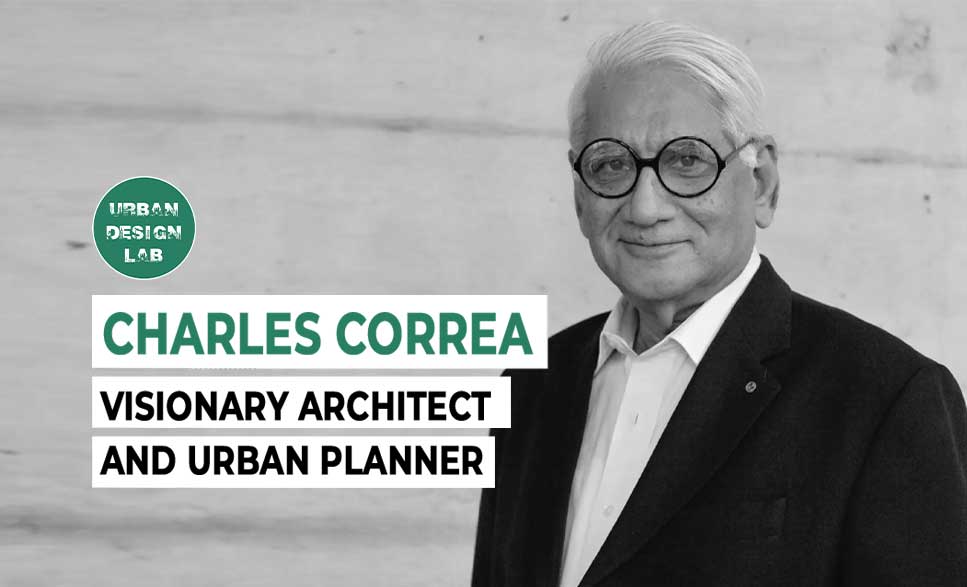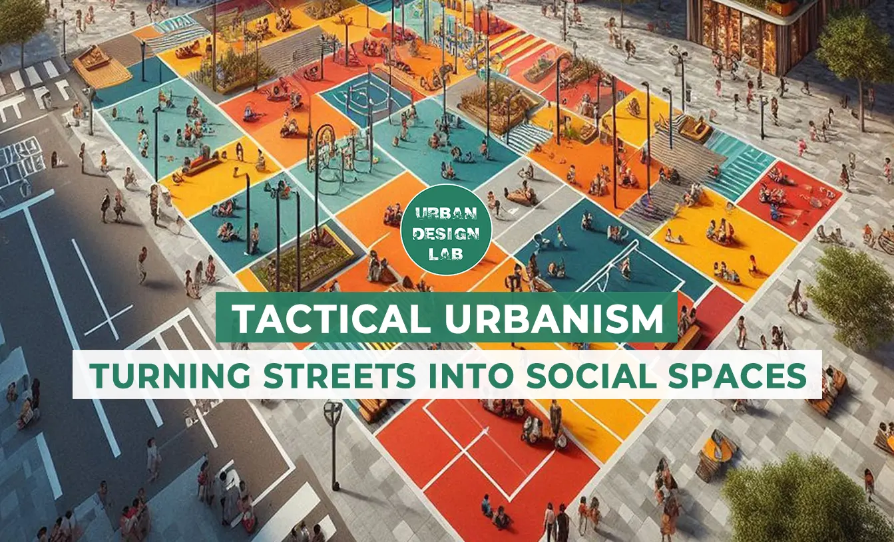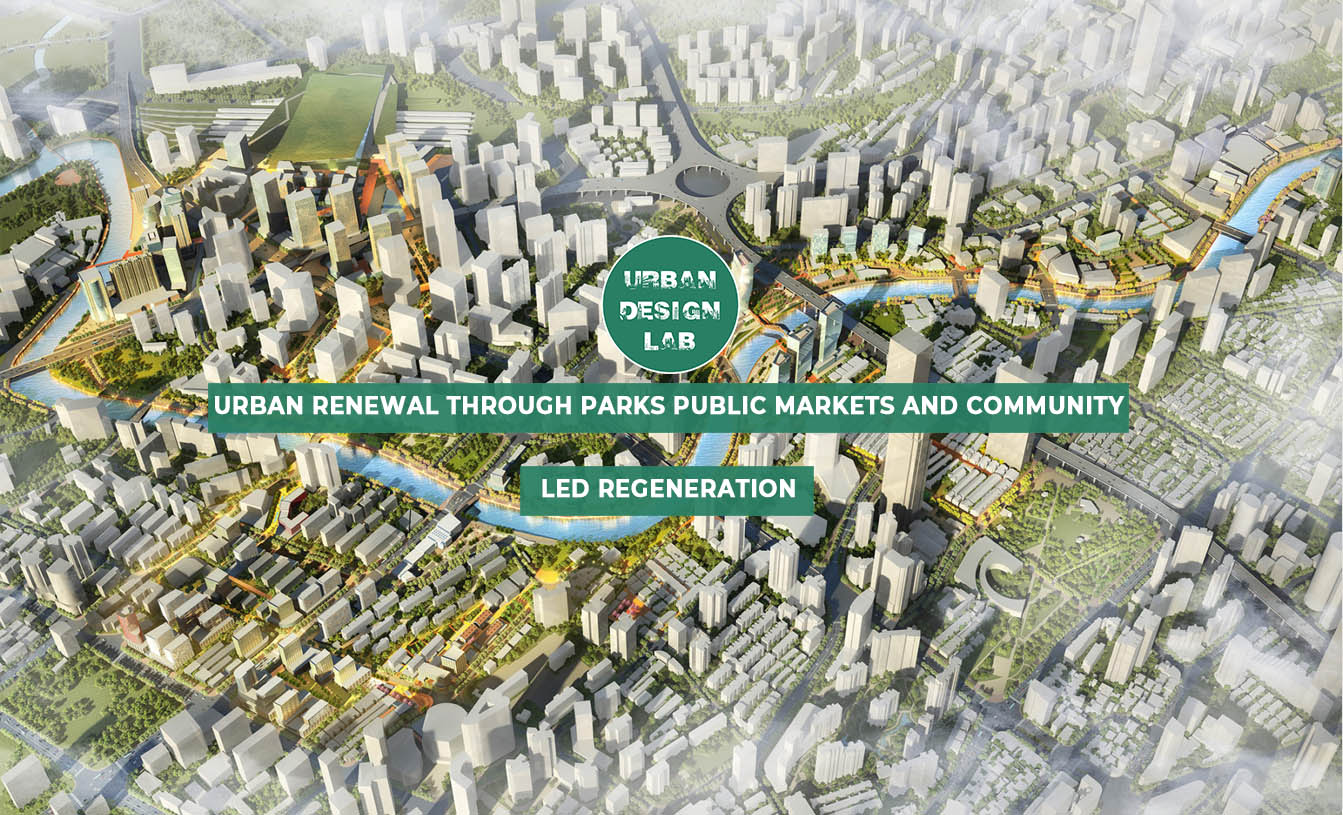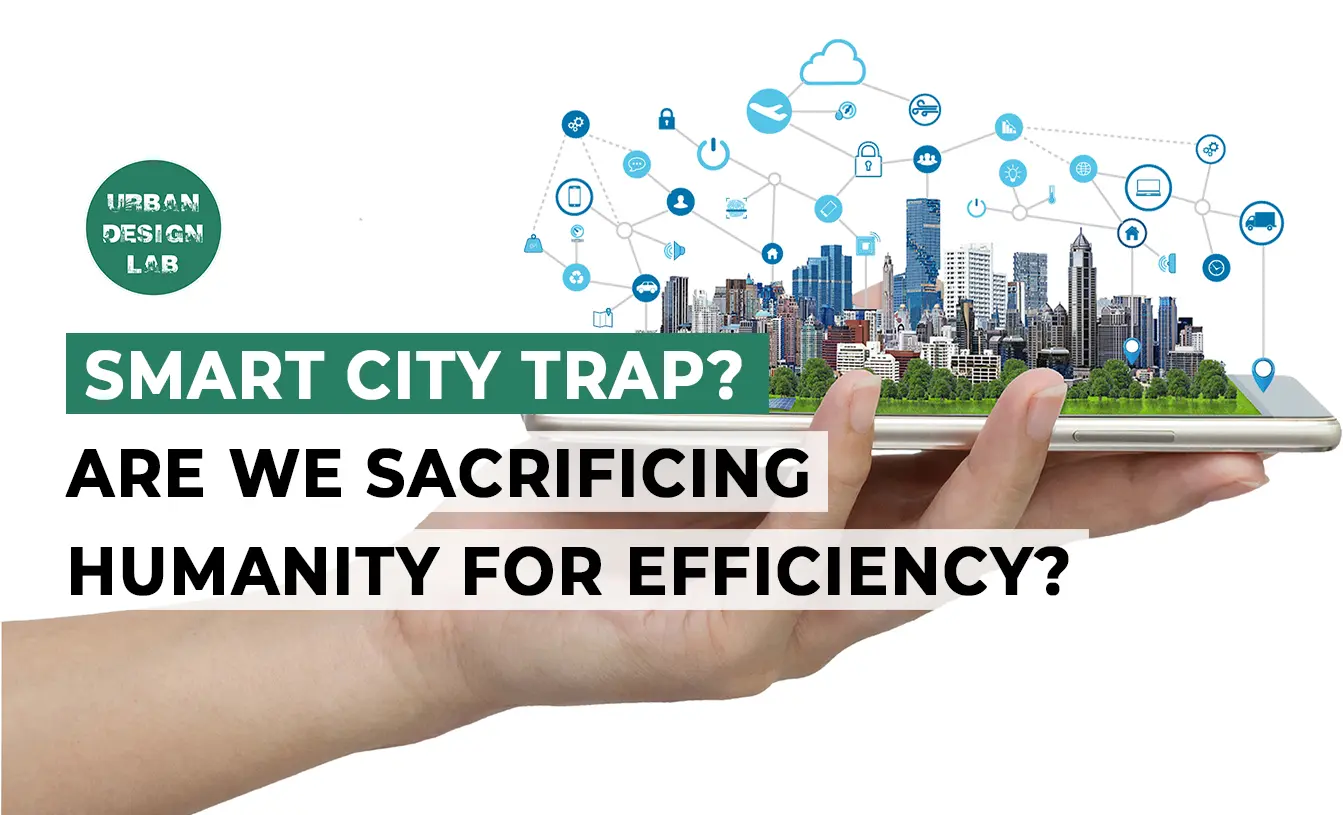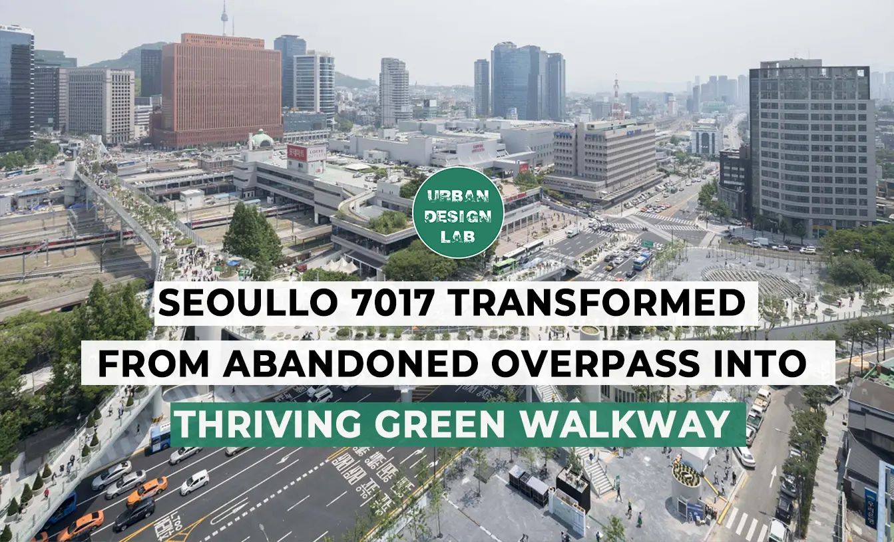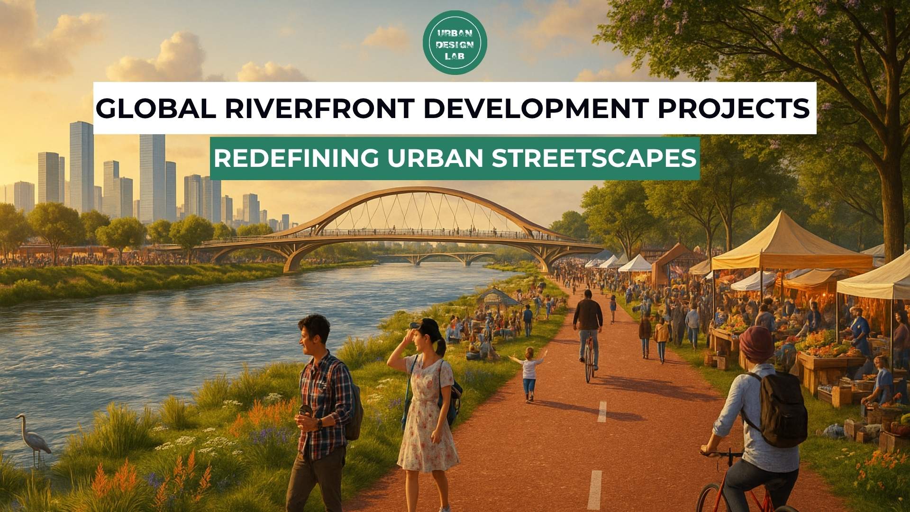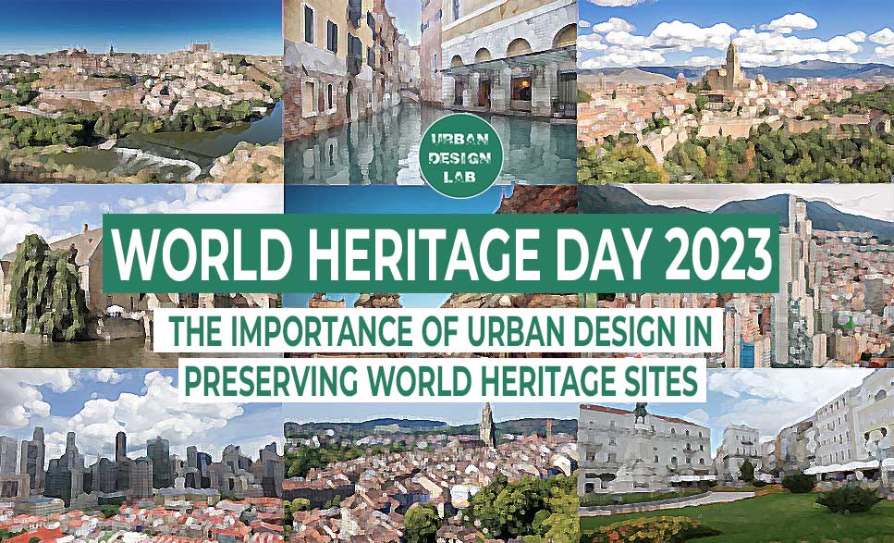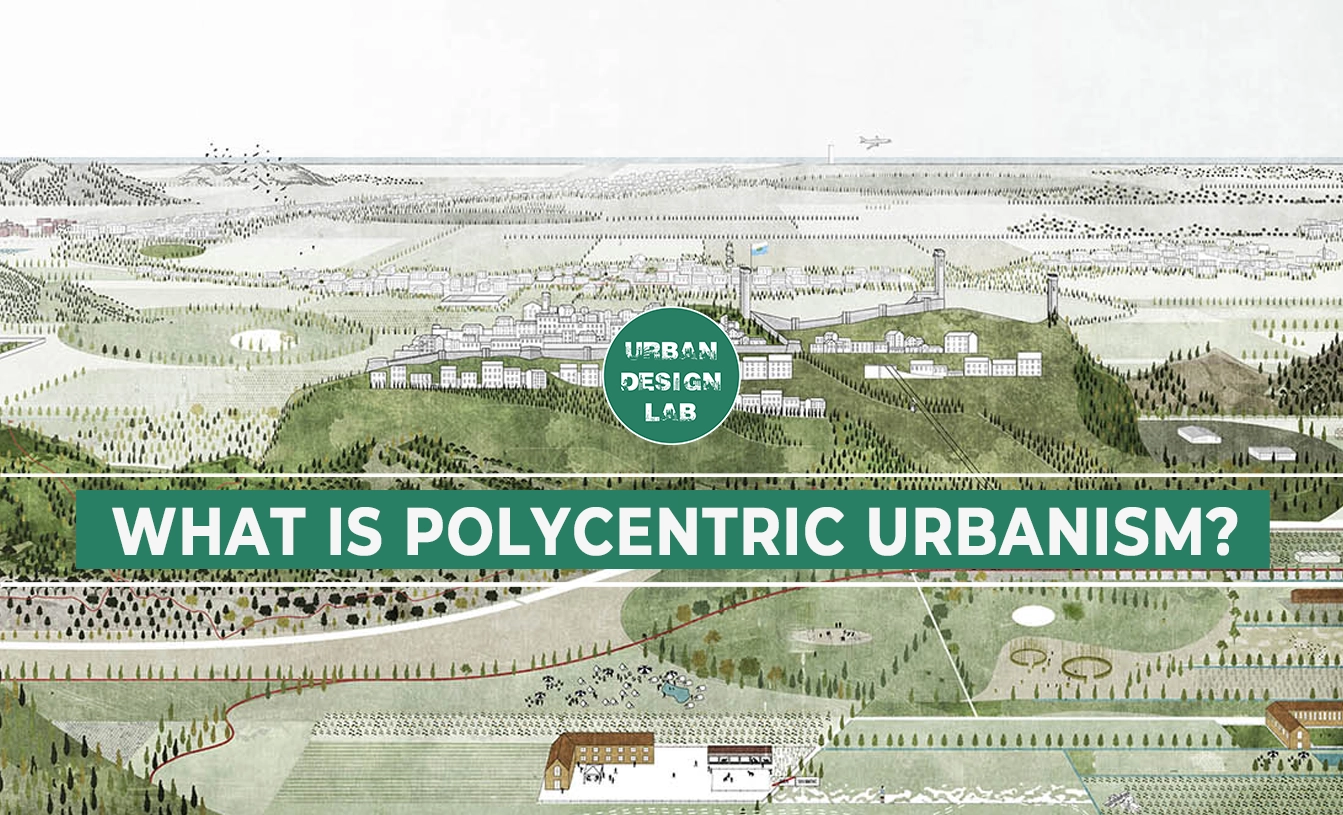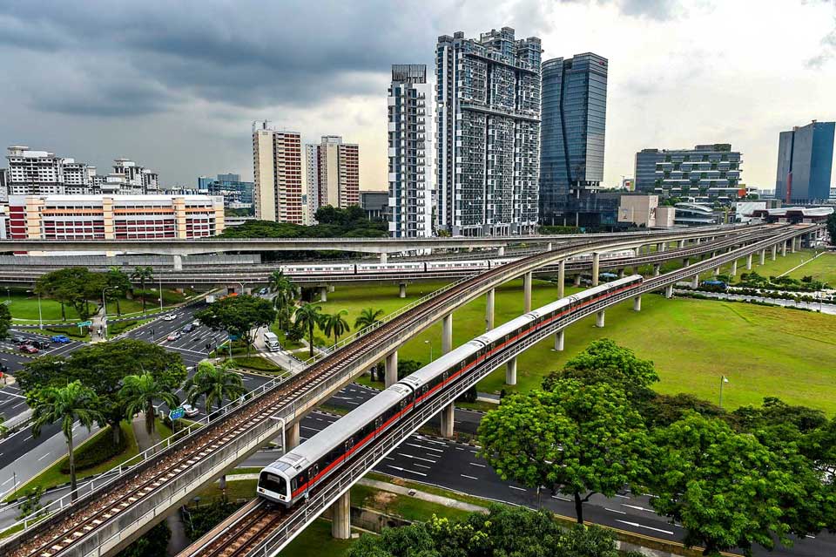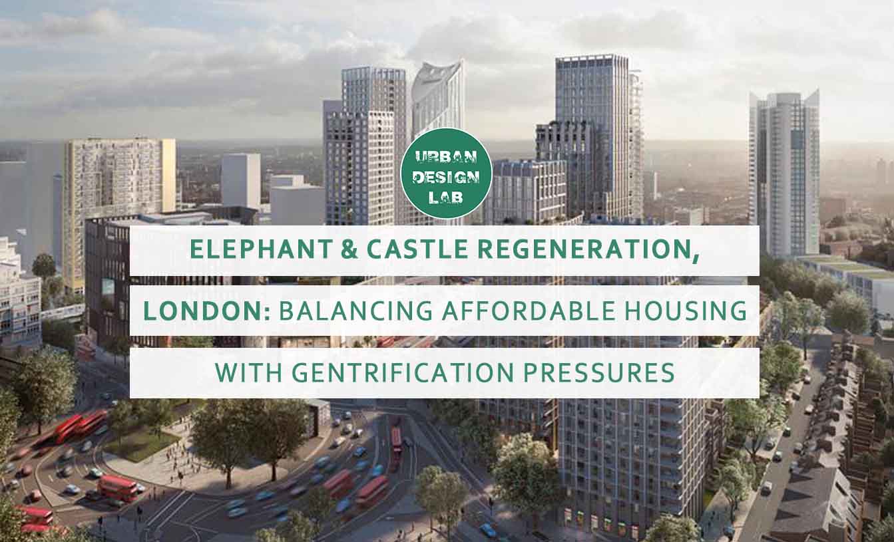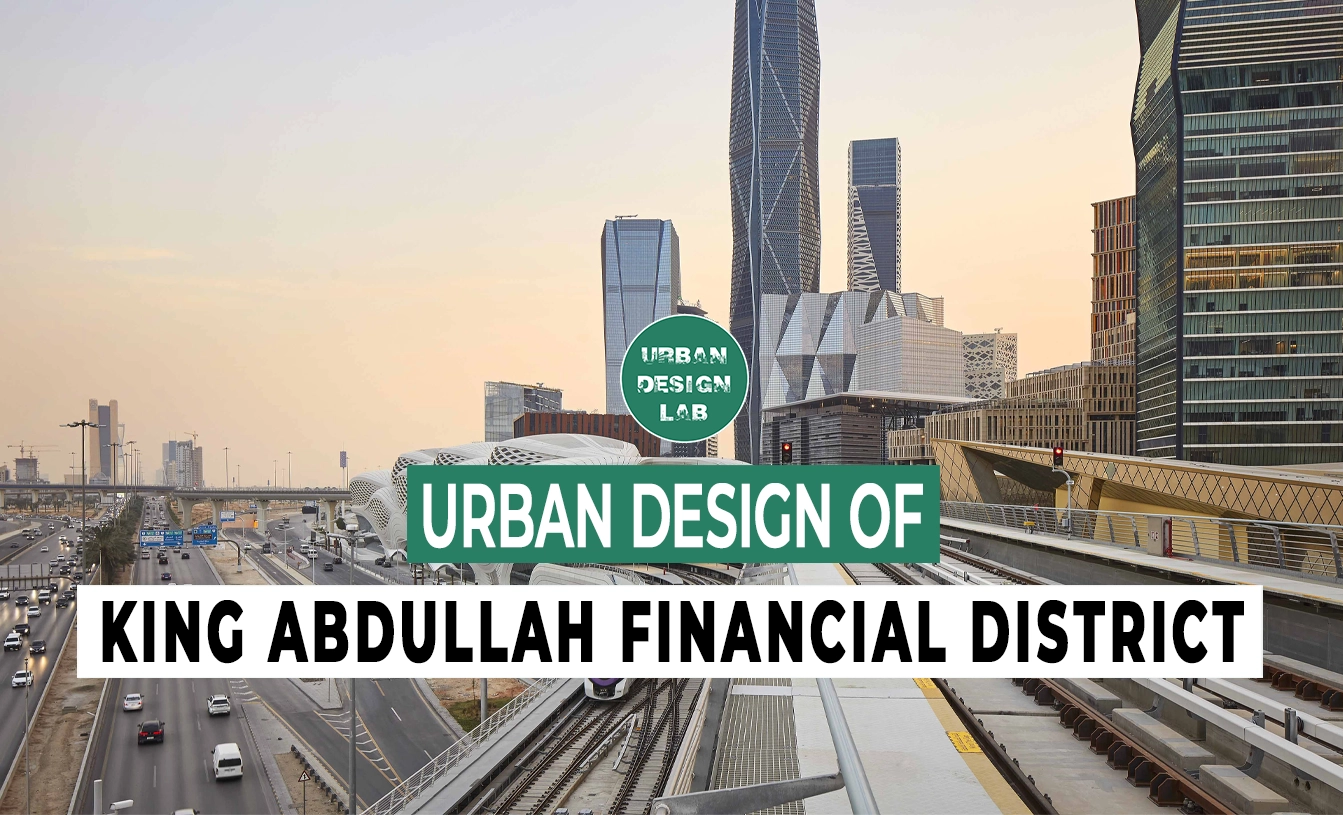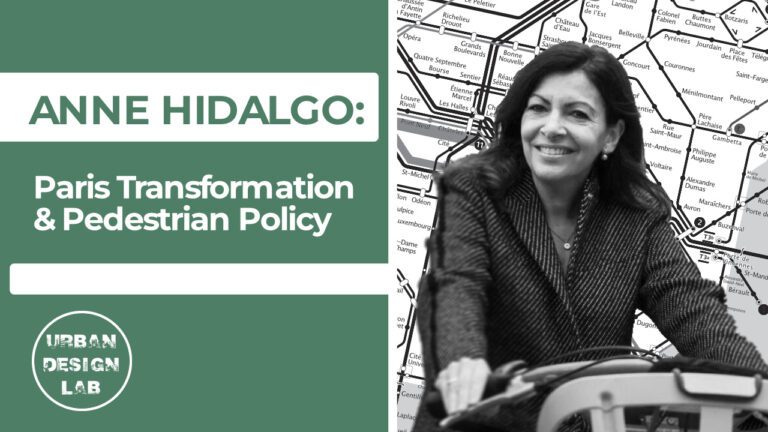
LabCampus Airsite West Munich | KCAP
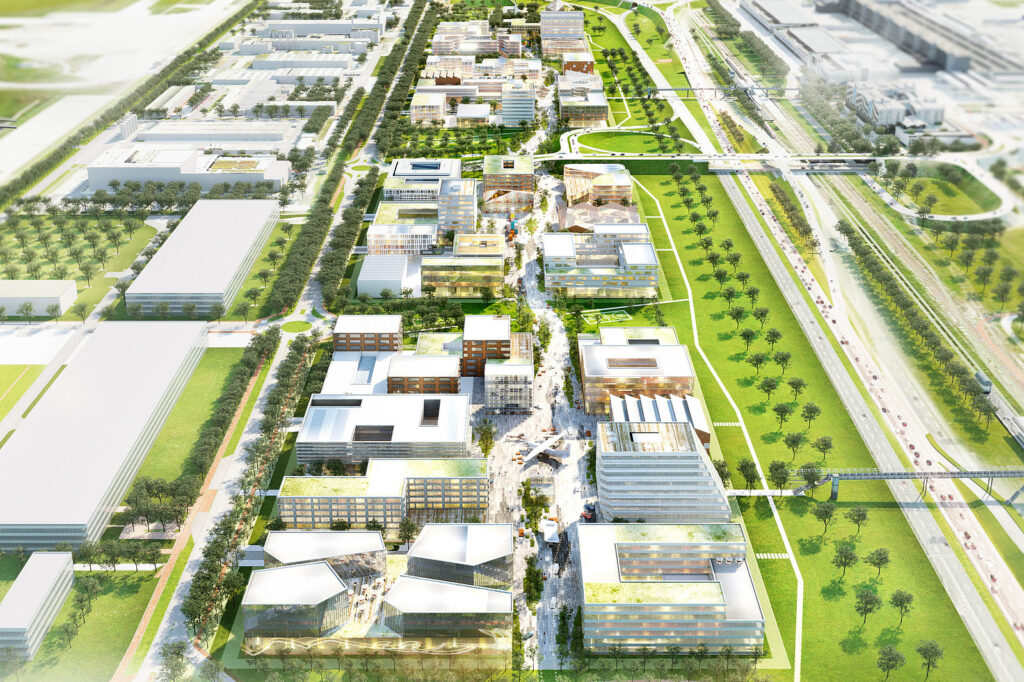
Masterplan for cross-sector innovation hub at Munich Airport
The idea of the ‘LabCampus’ stands for the synergy between the laboratory as a place of creative experimentation and the campus as a high-quality and pedestrian-friendly environment.
The LabCampus Airsite West aims to be an attractive working environment that is diverse, flexible and always in transformation. The proto-urban character is expressed in the skilful integration of urban qualities in a commercial working environment. As in an urban environment, high-end, experimental and temporary buildings and uses can co-exist. The LabCampus will be a cross-company and cross-sector innovation centre on the airport campus.
North of the Zentralallee, the four clusters of the LabCampus shape the image of the airport and define the entrance to the airport. The four compact clusters leave generous place for the airport’s characteristic landscape. In an east-west direction, a central public spine, the ‘Isarboulevard’, crosses the north-south-oriented strips, creating six to eight building plots, depending on the cluster. From the first development steps the Isarboulevard will be preconfigured to transform over time to its final shape, thus being both symbol and witness of the experimental identity of the LabCampus.
In addition to the public transport, a diverse and sophisticated offer of innovative micro mobility will ensure confortable and sustainable mouvements to enable a drastic the reduction of car-use over time.
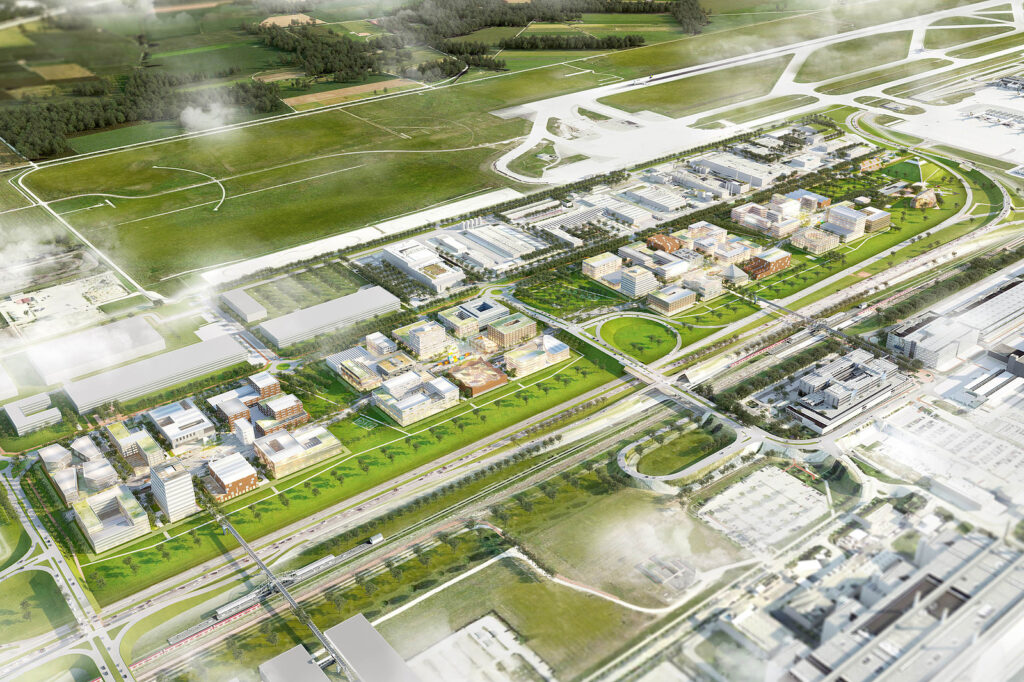
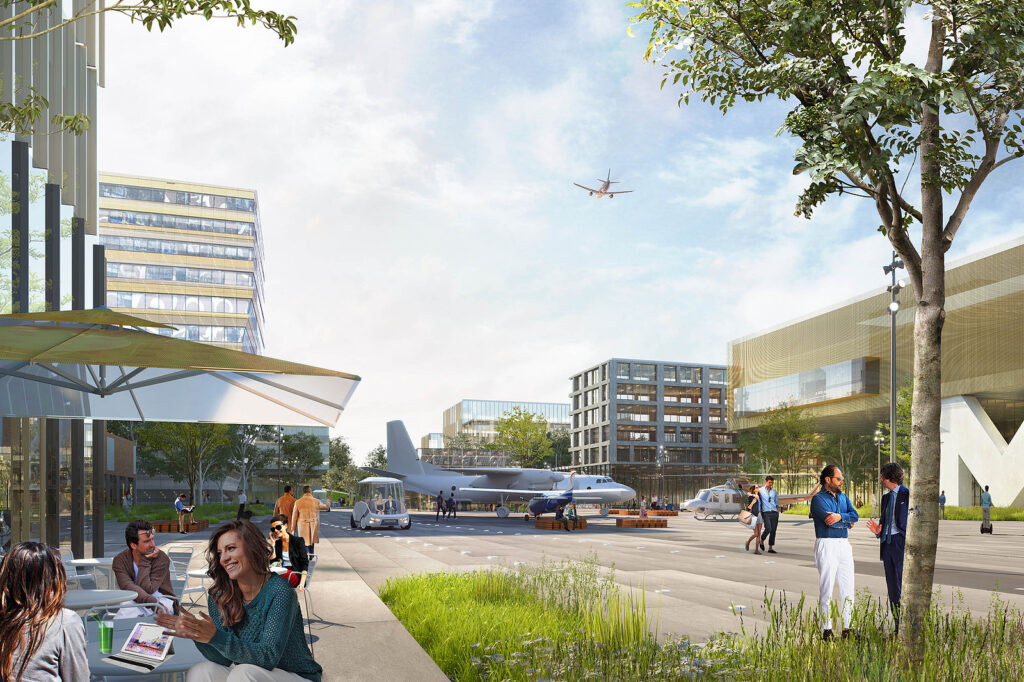
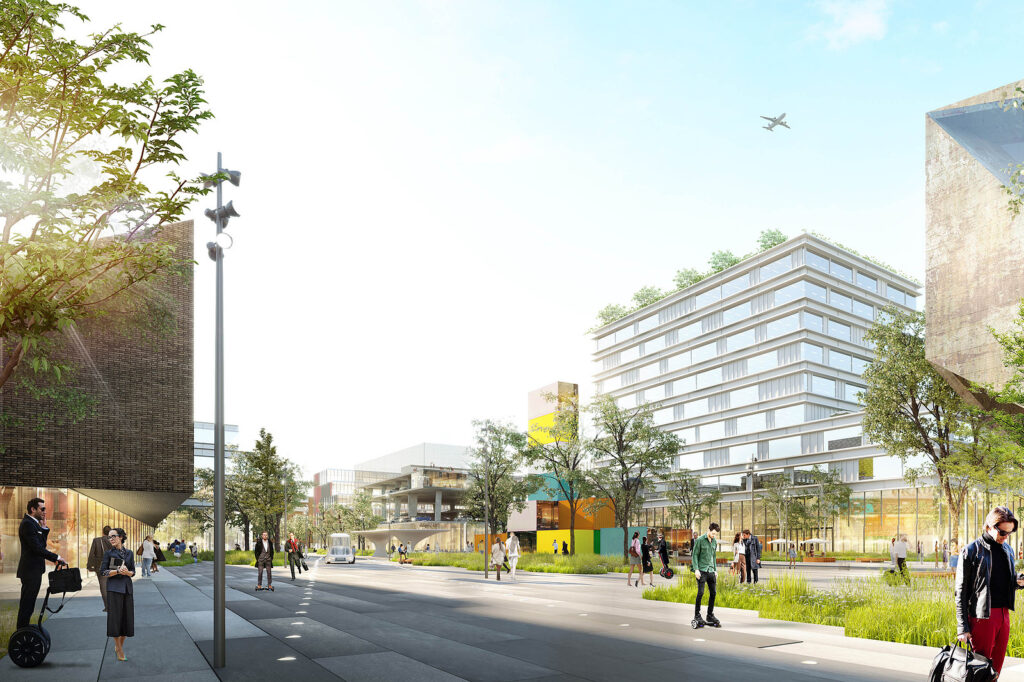
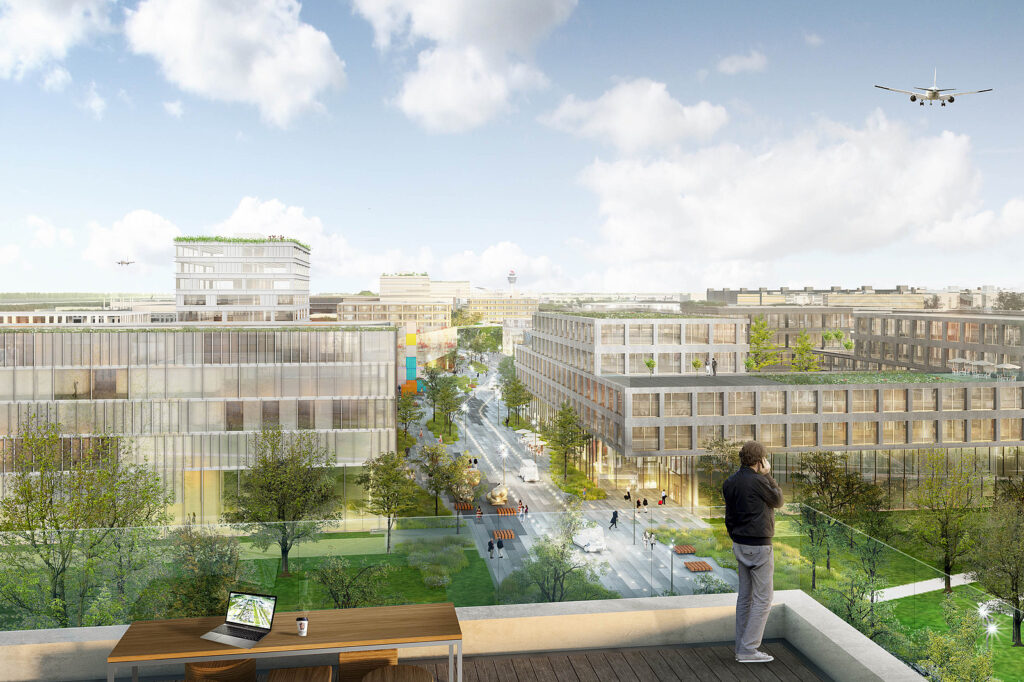
Architects: KCAP
Location: Munich
Client: Munich Airport
Program: Master Planning
Status: Completed
Site Area: 26 ha
Project Year: 2016
Collaborators: Studio Vulkan Landschaftsarchitektur, Mlab Mobility ThinkLab
Related articles
UDL GIS
Masterclass
GIS Made Easy – Learn to Map, Analyse, and Transform Urban Futures
Session Dates
23rd-27th February 2026

Urban Design Lab
Be the part of our Network
Stay updated on workshops, design tools, and calls for collaboration
Curating the best graduate thesis project globally!

Free E-Book
From thesis to Portfolio
A Guide to Convert Academic Work into a Professional Portfolio”
Recent Posts
- Article Posted:
- Article Posted:
- Article Posted:
- Article Posted:
- Article Posted:
- Article Posted:
- Article Posted:
- Article Posted:
- Article Posted:
Sign up for our Newsletter
“Let’s explore the new avenues of Urban environment together “


