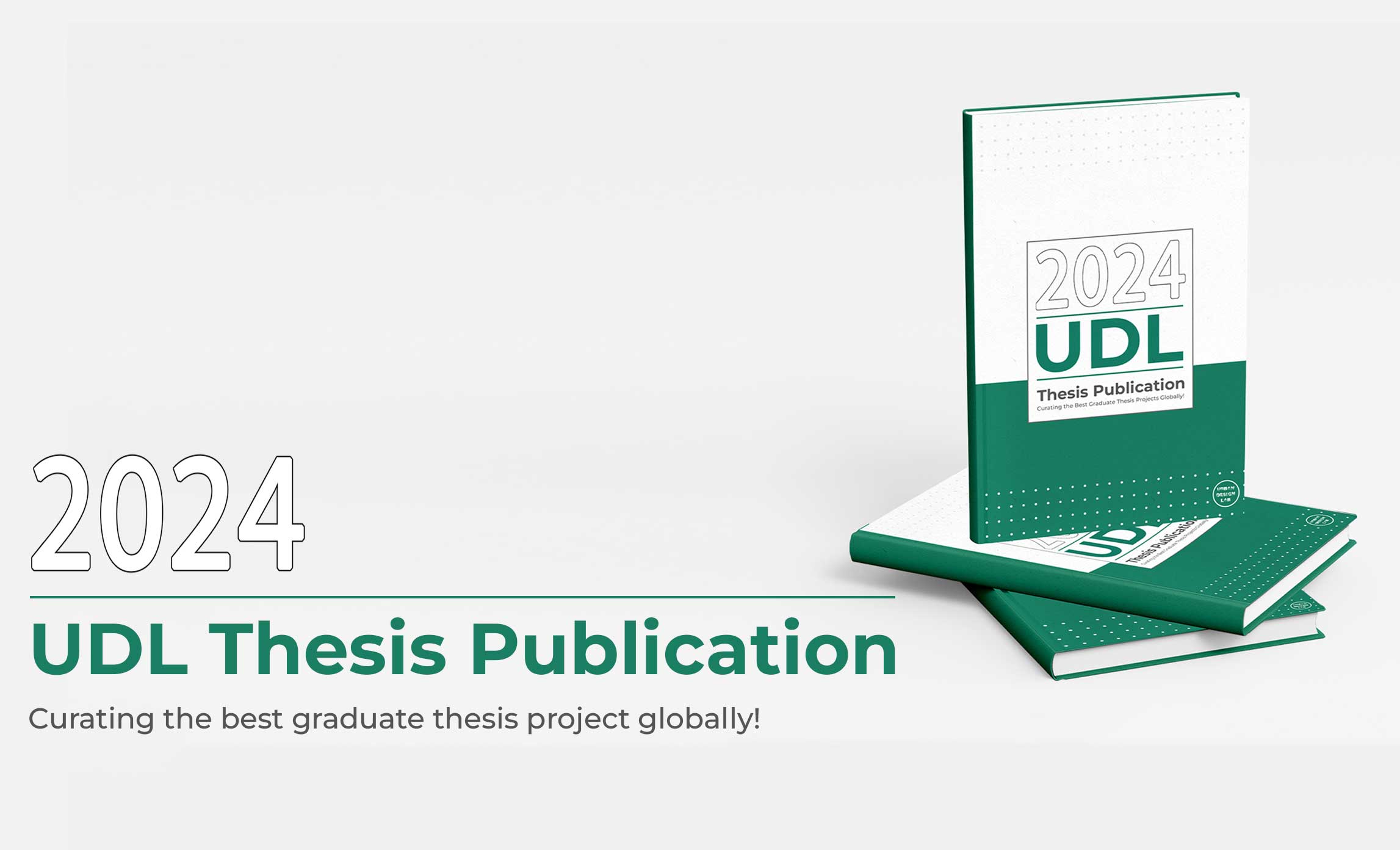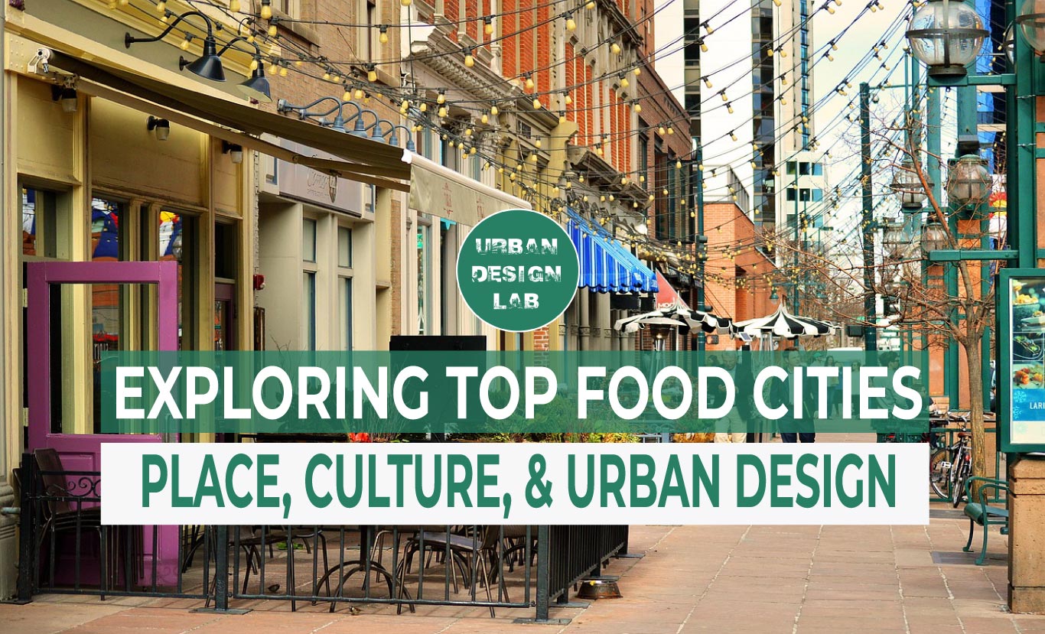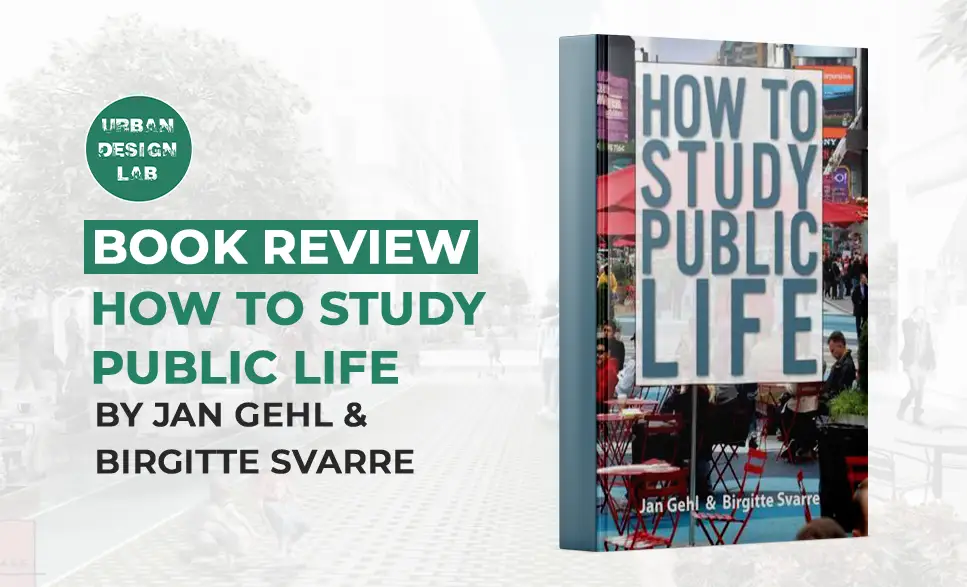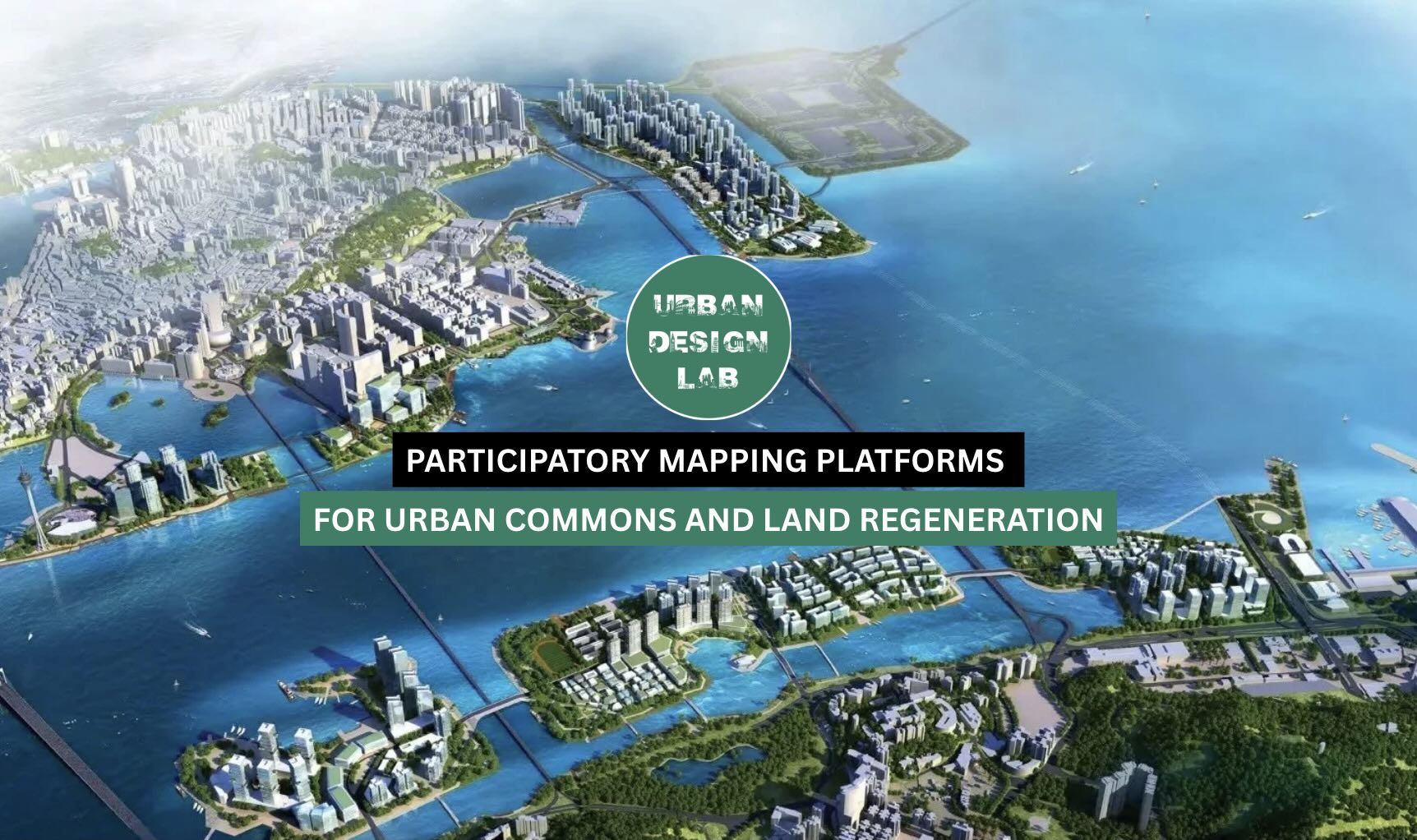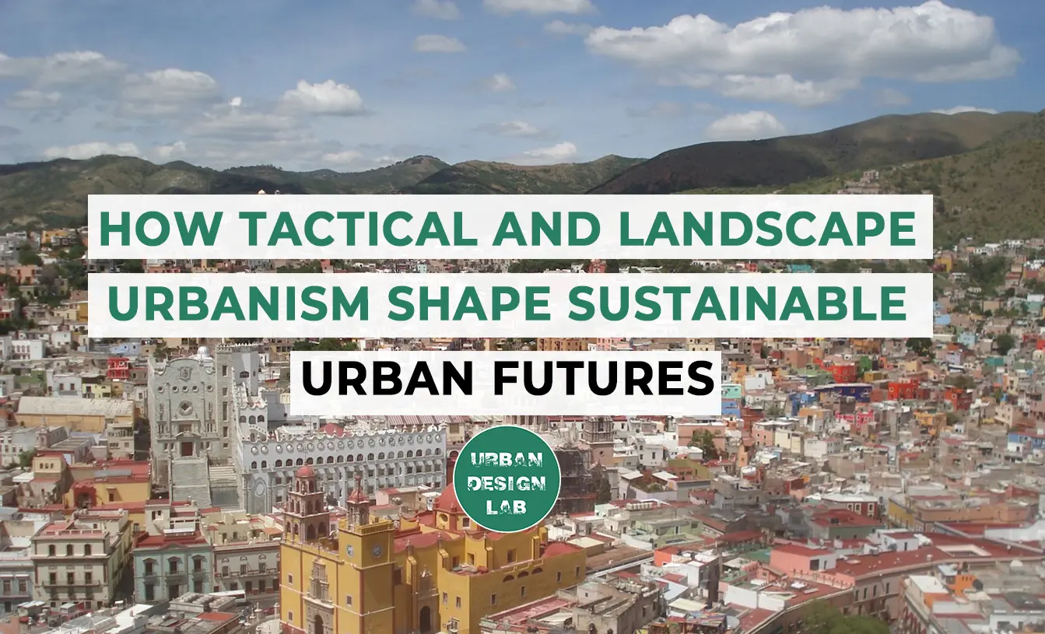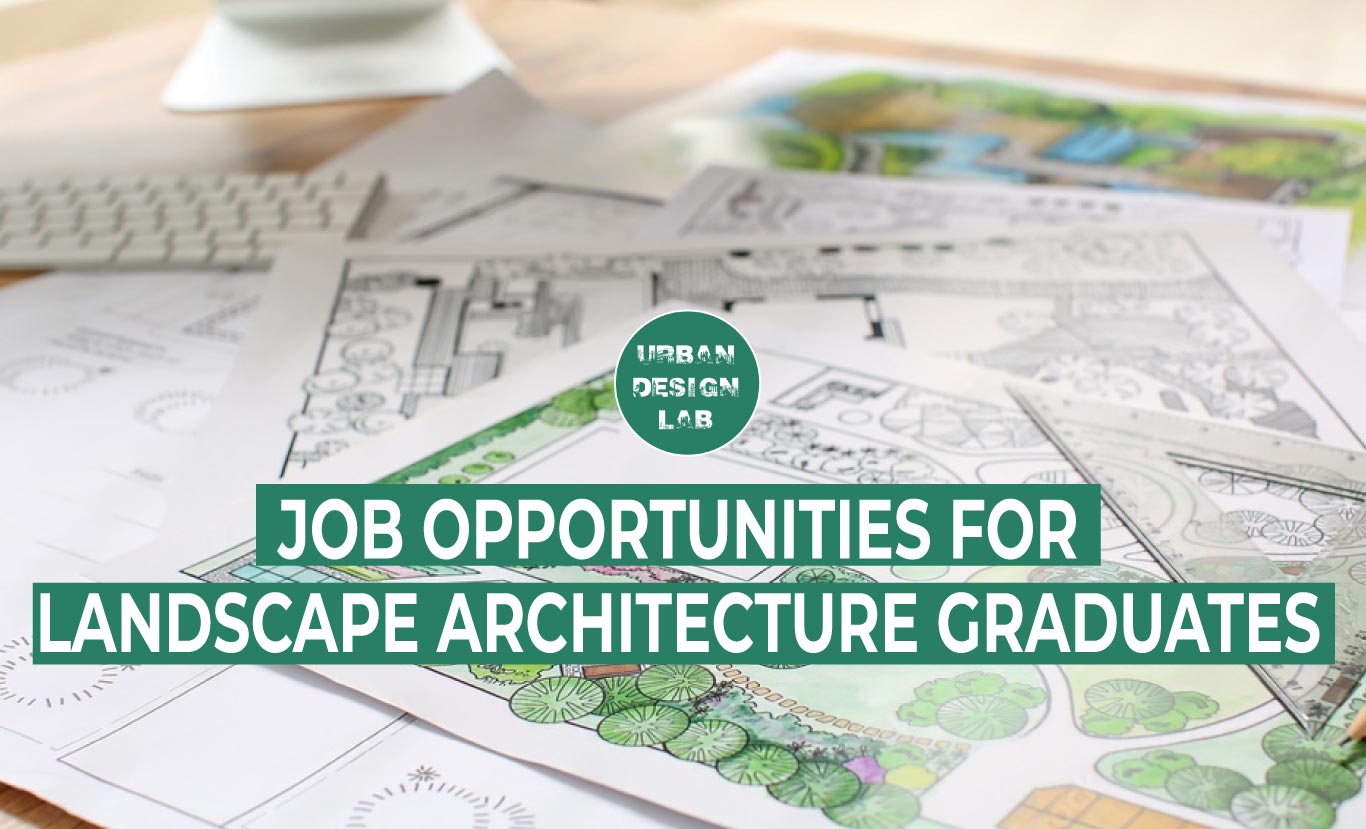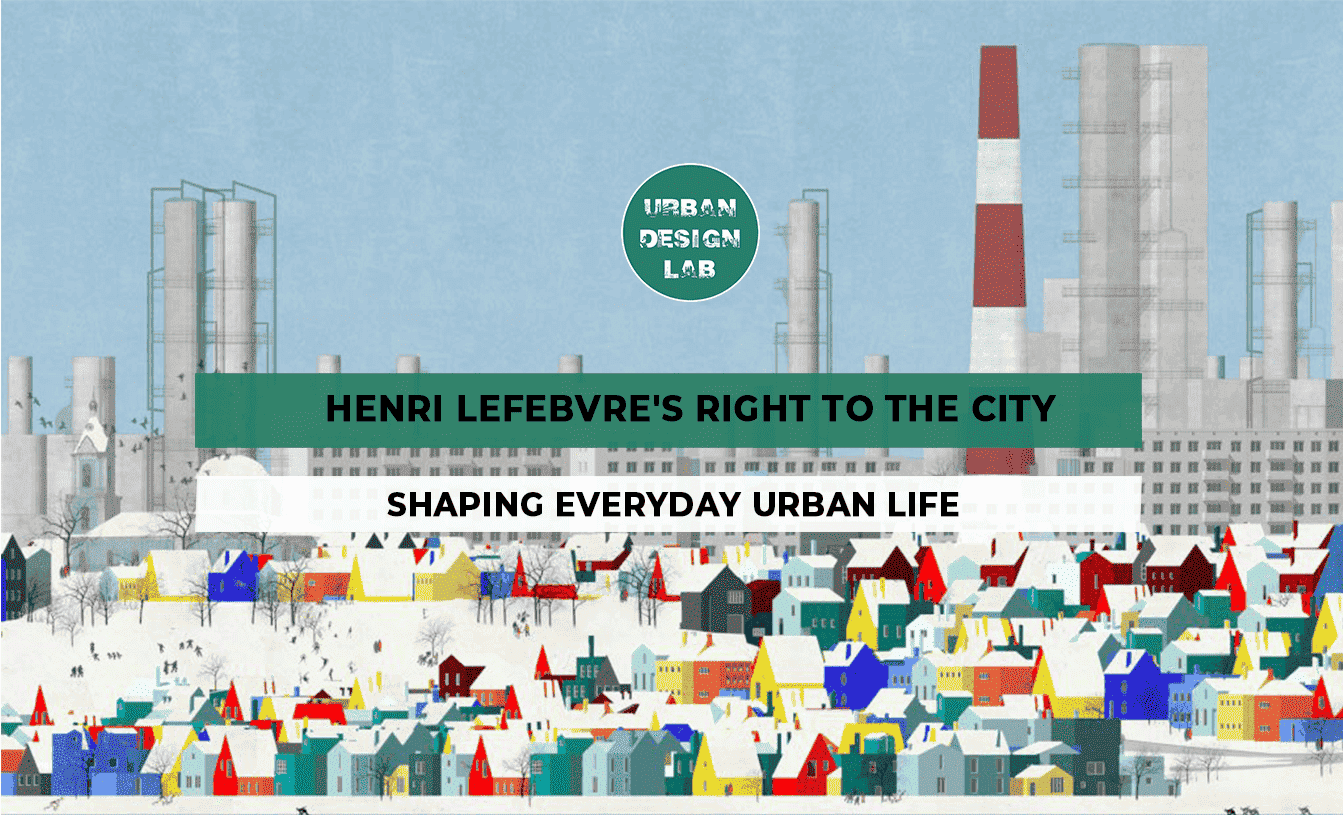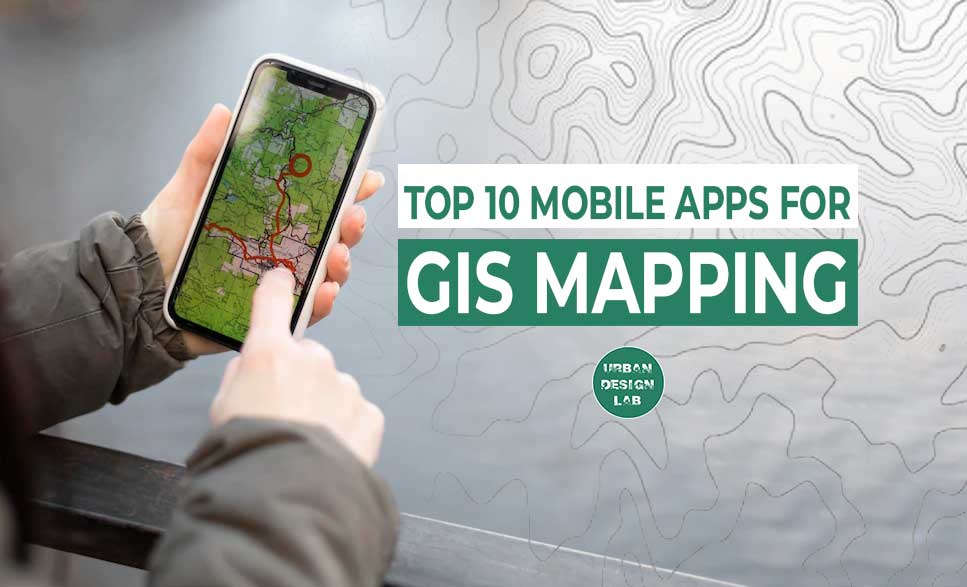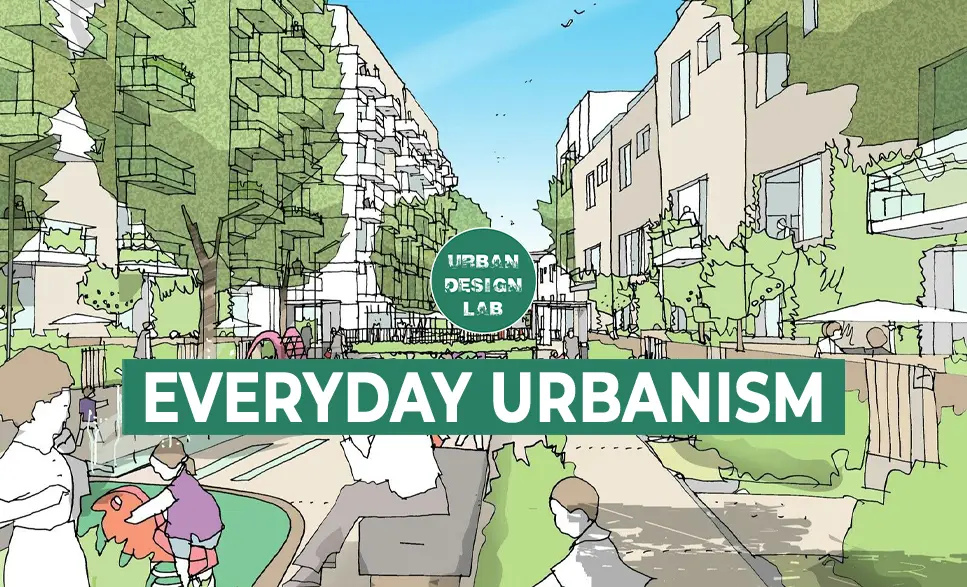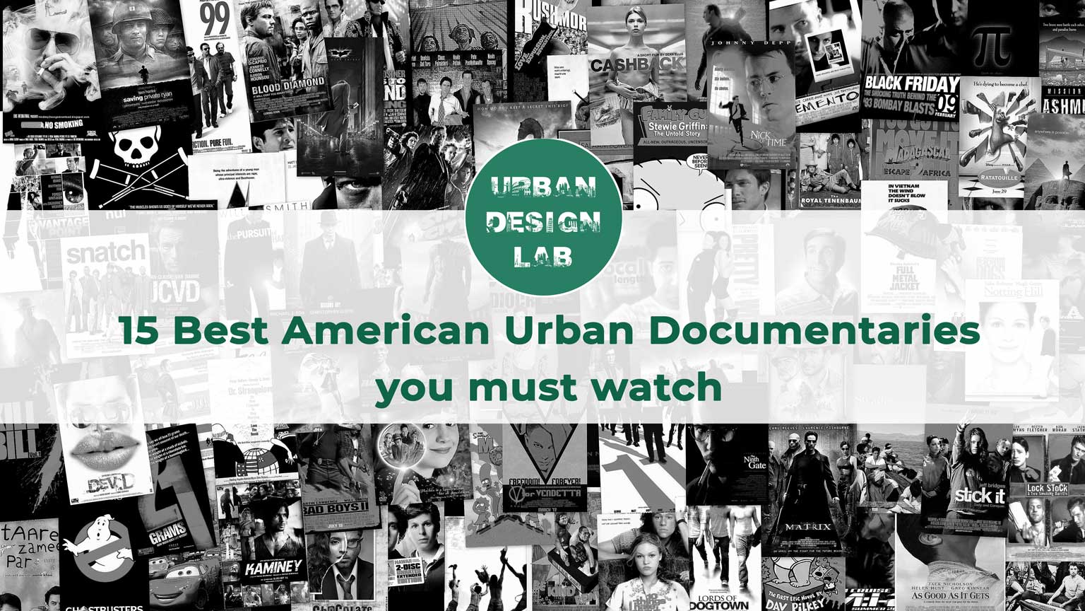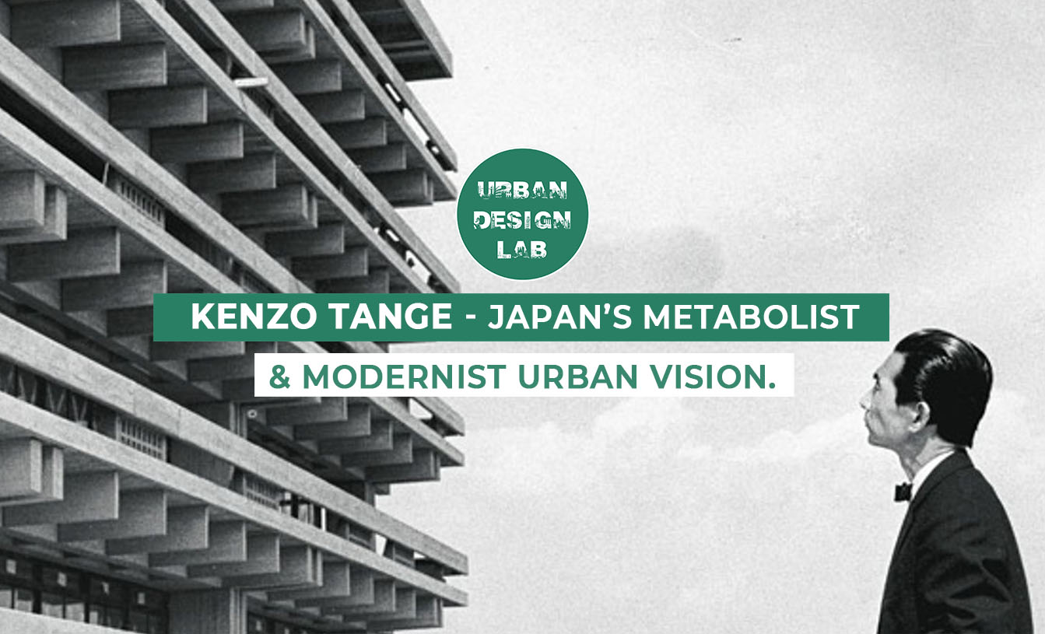
Living at the Tannenhof | Baden
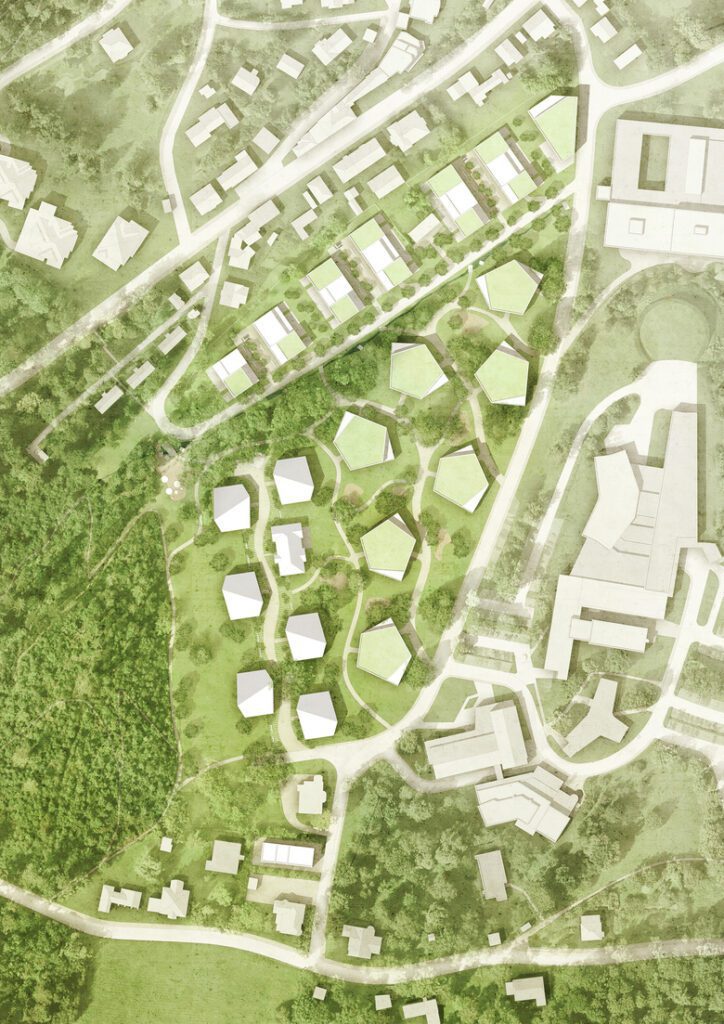
In the natural district in Baden-Baden, three urban addresses, each with its own identity, are worked out: valley space, hillside location and plateau. For each layer, an individual typology precisely inserted into the environment is developed. Together, the three urban development locations create a lively quarter with a differentiated range of living space.
The inviting prelude to the new quarter is an office building. Located at the northeastern tip, it protects the houses located in the valley area. With public functions such as restaurant and shop, the boarding house enriches the infrastructure of the district. The guests of the adjacent Südwestfunk will find adequate accommodation here.
In the valley area along the Dettenbach, new neighborhoods for young families with children are being built around three communal courtyards.
The concentration of the building volume on seven crystalline buildings creates space for a generous, flowing park landscape and the gentle transition between the city and the wooded landscape. The careful alignment of the undirected 5-storey building allows wide views from all apartments and forms a variety of spaces.
To the west, the existing topography is filled in and formed into a plateau. Picking up on the listed hotel as a fixed point and at the same time integrating it, two rows of city villas arranged offset from each other characterize a new ensemble.
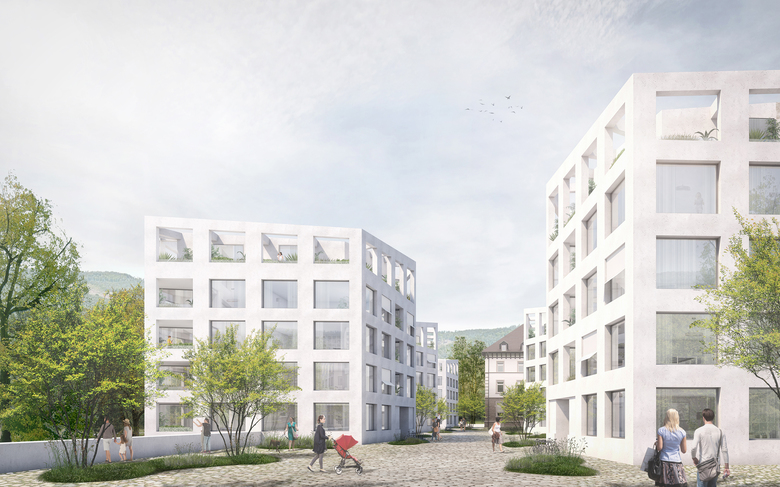
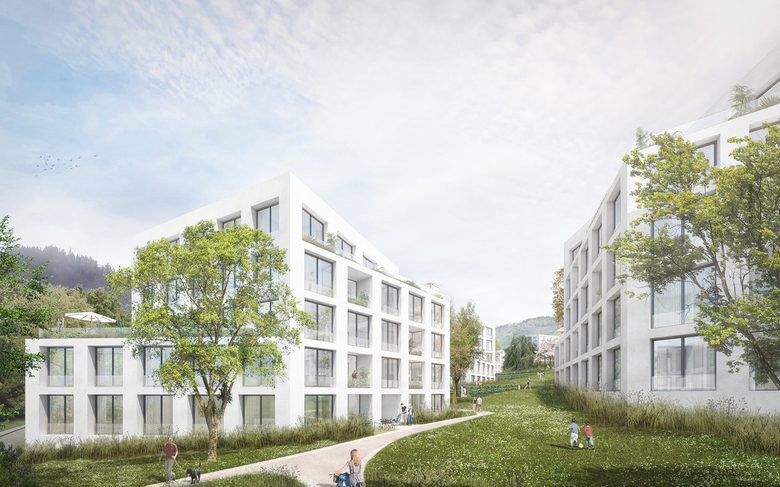
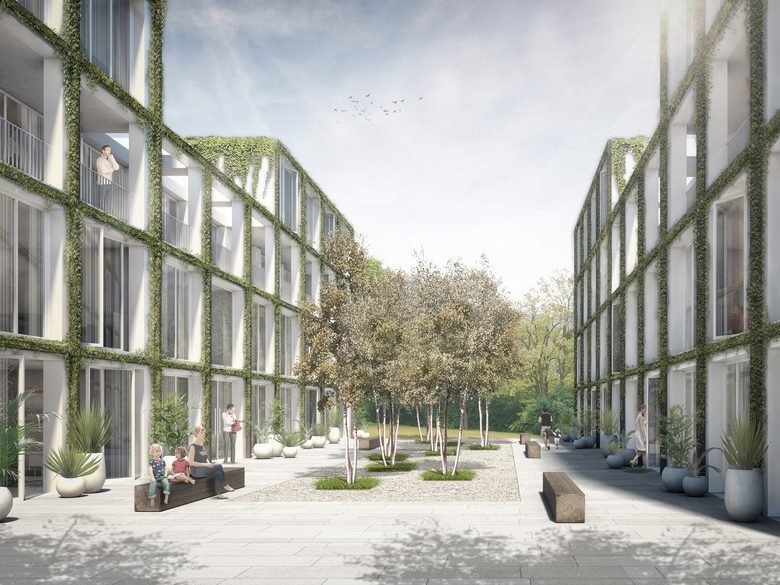
Architects: Kuehn Malvezzi, visualization Davide Abbonacci
Location: Baden
Project Year: 2020
Related articles


Architecture Professional Degree Delisting: Explained

Periodic Table for Urban Design and Planning Elements


History of Urban Planning in India
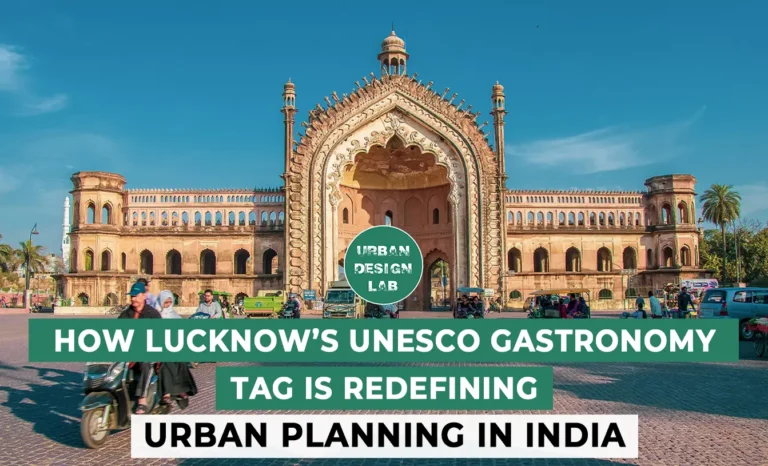
UDL GIS
Masterclass
GIS Made Easy – Learn to Map, Analyse, and Transform Urban Futures
Session Dates
23rd-27th February 2026

Urban Design Lab
Be the part of our Network
Stay updated on workshops, design tools, and calls for collaboration
Curating the best graduate thesis project globally!

Free E-Book
From thesis to Portfolio
A Guide to Convert Academic Work into a Professional Portfolio”
Recent Posts
- Article Posted:
- Article Posted:
- Article Posted:
- Article Posted:
- Article Posted:
- Article Posted:
- Article Posted:
- Article Posted:
- Article Posted:
- Article Posted:
- Article Posted:
- Article Posted:
Sign up for our Newsletter
“Let’s explore the new avenues of Urban environment together “

























