
The Cultural Expression in Architecture
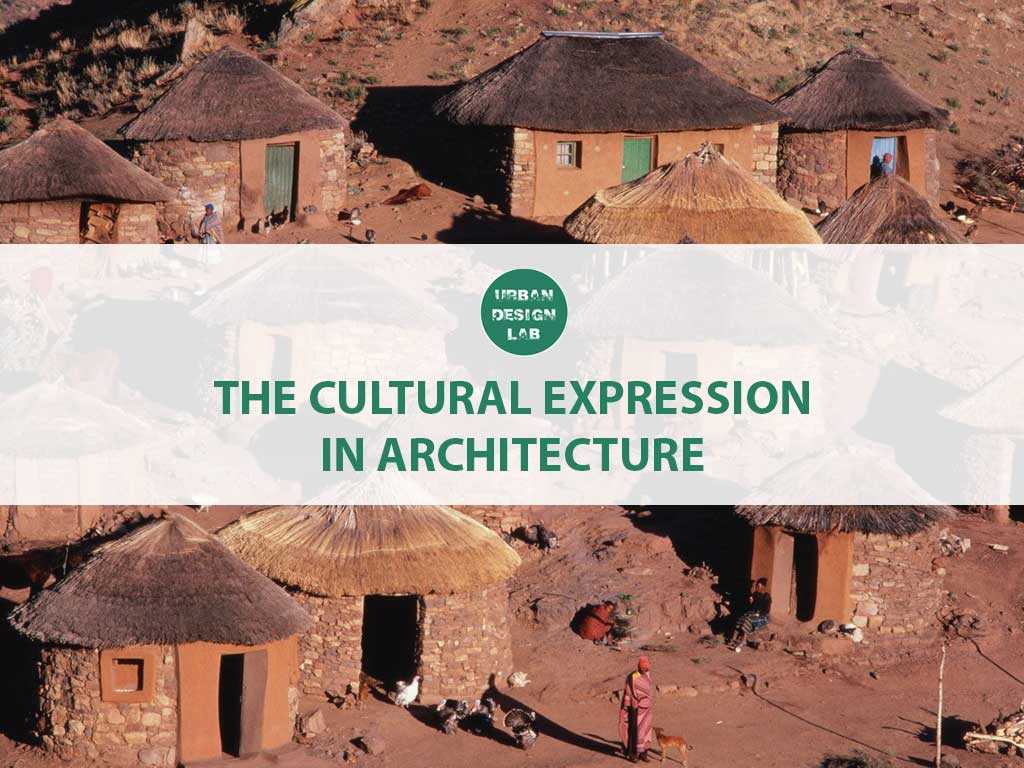
Architecture and Culture
Culture is a complex thing – it is deep rooted, most of the time unseen and relates back to our histories and beliefs. Culture is the lifeblood of a vibrant society, expressed in the many ways we tell our stories, celebrate, remember the past, entertain ourselves, and imagine the future. Our creative expression helps define who we are, and helps us see the world through the eyes of others. It is about how we do things, why and the values we share in common with other people. Culture is a powerful thing that influences much more than we often realize.
Architecture is no different. It is very much a reflection of the beliefs and ideology of the society. Elaborating the expression of culture on the built form is usually the unconscious effort of every designer. In fact, culture plays a dominant role at the very out set of any design process. This is because, any design when conceptualized to perform a desired function, is directly or indirectly derived from or synchronized with the cultural identity of the user. It is what frames our thought processes. It defines individual identity and helps to recollect past memories. architecture across cultures serves as a concrete documentation of the social, economic, and political dynamics of the groups they represent. No other artform more profoundly showcases how people of the world live, work, socialize, and play.
There is a plethora of examples that show how culture has always dominated invalidating the architecture of a place. The richness of heritage, the culture imbibed in the surroundings have always inspired architects to merge the elements of both the aspects, regardless of time, and style.
Greece: The Parthenon
As one of the oldest remaining man-made structures in the world, the Parthenon is more than just an example of classical Greek architecture. The temple was created to worship Athena, the patron goddess of the ancient Athenians and represents the Classical period in Greek history, during which Athenians claimed cultural superiority. Its majestic columns and symmetrical forms celebrate this significant period and can still be seen in many modern-day buildings.
The Greeks were also well-versed literature and also made important contributions to philosophy, mathematics, astronomy, and medicine. Not only this, they also applied their knowledge and understanding of maths and science in architecture and art to create masterpieces. They used the Golden Ratio to determine pleasing dimensional relationships between the width of a building and its height, the size of the portico and even the position of the columns supporting the structure.
Greek architects provided some of the finest and most distinctive buildings in the entire Ancient World and some of their structures— including temples, theatres, and stadia—would become staple features of towns and cities from antiquity onwards.


Russia: St Basil's Basilica
One has only to see the onion shaped domes so prevalent in Russian architecture to understand how much religion influenced building design throughout Russia’s history. The onion shape, similar to a candle flame, represents the flame of faith reaching up to the heavens. A prime example of Russian signature architecture is St. Basil’s Cathedral, build from 1555 to 1561 under the rule of Ivan the Terrible. Although it was originally a church, the Soviet Union confiscated it and transformed it into the museum it is today.
The onion domes and spires of St. Basil’s Cathedral rise above Moscow’s Red Square, and captivate our collective imagination of Russia, in a manner quite undefinable, perhaps a “colorful toy resting in the palm of this cobblestone field” or a majestic icon of grandeur and power. St. Basil’s, known more officially as the Cathedral of the Intercession on the Moat, is certainly a spectacle of wonder and as such invites a vast array of symbolic interpretations rooted in equally ambiguous, folkloric tales of origin. The Cathedral is recognizable by its “nine multi-hued onion domes” of various sizes and distances from one another, and by the “gold-plated garlic dome that crowns the lofty central spire.” Despite the uneven positioning of the domes from a horizontal perspective, the Cathedral is actually perfectly symmetrical from above.
The cultural association and connotation of St. Basil’s Cathedral within Russian culture is a general concept of power, solidarity and continuity. As indicated by the ‘Intercession’ in the Cathedral’s original title, the ruler would have sought confirmation from the higher powers for the legitimacy of his rule, appropriating the ‘divine right’ concept of the monarchy to defend and protect his position. The Cathedral appeared as a public announcement of these symbolic intentions and would have instilled national pride in Russians as a representation of victory and power.

Egypt: Pyramids
For centuries, they were the tallest structures on the planet. The Pyramids of Giza, built over 4,000 years ago, still stand atop an otherwise flat, sandy landscape. One of the Seven Wonders of the World, the pyramids defy 21st-century humans to explain their greatest secrets. How could a civilization that lacked bulldozers, forklifts, and trucks build such massive structures? Why would anyone has spent the time and energy to attempt such a task? What treasures were placed inside these monuments? Only a powerful pharaoh could marshal the necessary human resources to build giant pyramids. This also show the supremacy the priest had in that area. They were placed next to the god.
Pyramids were built for religious purposes. In Egyptian mythology, the world was formed from out of the depths of an ocean that was the bereft of life. When these waters parted the sun rose for the first time; and as the waters the Egyptians called Nu, parted, a pyramid shaped mound arose as the first part of earth, and the first sign of life (River). This mythological imagery is said to have reflected the reality of the Egyptian environment. The Nile flooded the land during the summer months and receded leaving a fertile soil to be seeded with crops, which was the source of Egypt’s bounty and life (River). The Egyptians were one of the first civilizations to believe in an afterlife. They believed that a second self-called the ka lived within every human being. When the physical body expired, the ka enjoyed eternal life. Three pyramids were built at Giza, and many smaller pyramids were constructed around the Nile Valley. The tallest of the Great Pyramids reaches nearly 500 feet into the sky and spans an area greater than 13 acres. The Great Sphinx was sculpted nearby to stand watch over the pyramids. It stands 65 feet tall and consists of a human head atop the body of a lion.
Many believe that the Sphinx was a portrait of King Chefren (Khafret), who was placed in the middle Pyramid. The lion symbolized immortality.


South Asia: Pagoda
A pagoda is an Asian tiered tower with multiple eaves common to Nepal, China, Japan, Korea, Vietnam and other parts of Asia. Most pagodas were built to have a religious function, most often Buddhist but sometimes Taoist, and were often located in or near viharas. Pagodas have been developing for over more than 2,000 years and have been influenced by various cultures and architectural styles. They have been around since the living Buddha, circa late 6th century B.C.E.
Pagodas were originally built to help preserve and protect Buddhist relics and artifacts, and were/are viewed as representative of the Buddha. They are very important in both cultural and spiritual realms in various countries. Many builders of pagodas believed that their design should be grand in appearance, in order to reflect the importance of the building’s religious significance. Chinese pagodas were reflections of popular styles and culture prevalent during their time of building, and their style was originally influenced by Indian stupas. The word “pagoda” means “reliquary shrine” or “tomb,” when translated from Indic Sanskrit.
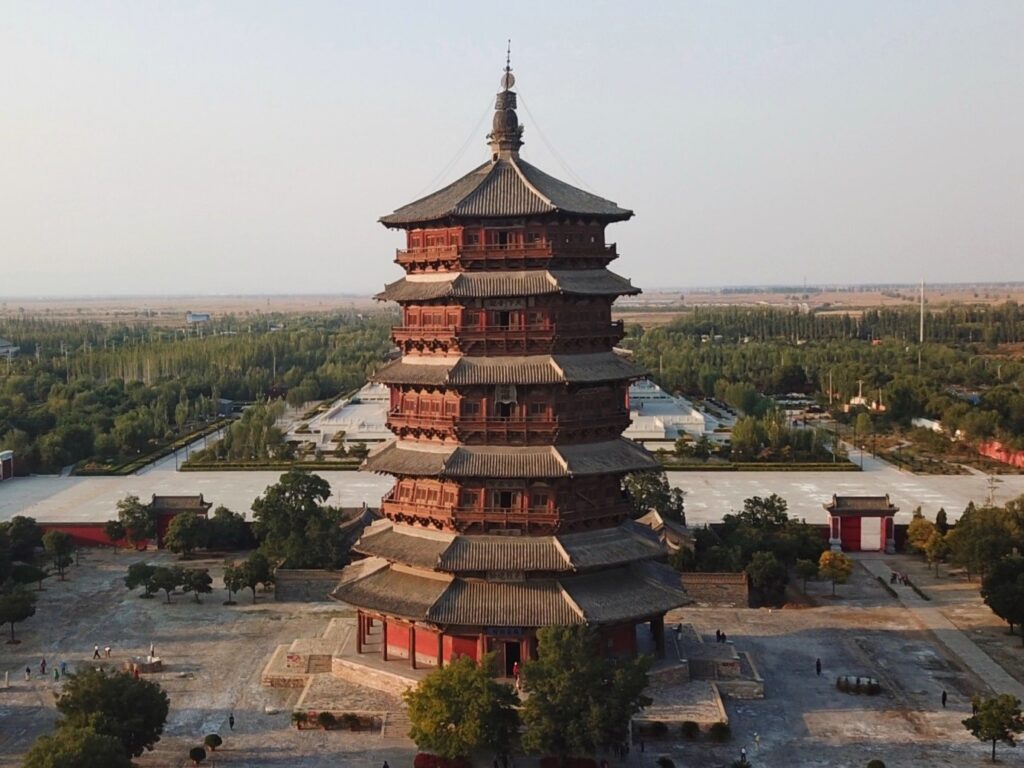
Vatican City: St. Peter’s Basilica
The Papal Basilica of Saint Peter in the Vatican, or simply Saint Peter’s Basilica, is a church built in the Renaissance style located in Vatican City, the papal enclave that is within the city of Rome, Italy. It dates back to Roman architecture of the early Christian art period. The basilica, now the Pope’s principal church, was built according to tradition above the burial site of St. Peter, one of the twelve disciples of Jesus and the first Bishop of Rome, who was martyred in the year 64 CE. To maintain this tradition, Popes are now buried within the basilica.
From the ninth century onwards, the Christian Church was inextricably linked with the fine arts of architecture, sculpture (both reliefs and statues) and painting, for which it became the greatest sponsor and patron across Europe. It also commissioned many types of decorative art, including stained glass, and tapestry art, as well as a huge range of mural painting illuminated manuscripts and miniature painting. In south-eastern Europe, in particular, it commissioned numerous items of mosaic art and a wealth of icon-painting. All these beautiful designs and objects of religious art were created in order to inspire religious congregations with the Christian message.

Rome: Pantheon
The Pantheon in Rome was not built in a day. Twice destroyed and twice rebuilt, Rome’s famous “Temple of All the Gods” began as a rectangular structure. Over the course of a century, this original Pantheon evolved into a domed building, so famous that it has been inspiring architects since before the Middle Ages. The Roman Pantheon was originally built as a temple for all the gods. Pan is Greek for “all” or “every” and theos is Greek for “god” (e.g., theology). Pantheism is a doctrine or religion that worships all gods.
Having been built between 118-128 AD, the Pantheon possesses architectural features that were popular during its construction, while also maintaining its own uniqueness. The porch and the intermediate block assume a Greek style, with an entablature resting on sixteen columns. After passing through the portico, one encounters the large rotunda that follows a Roman style because the large dome is supported by exerting strain on the walls of the cylinder on which it rests. The particular design of the Pantheon, including the unification of Greek and Roman style, has led to speculation as to who the architect of the Pantheon was. Thus, the Pantheon symbolizes an attempt to combine both Roman and Greek cultures’ architectural styles in one building.
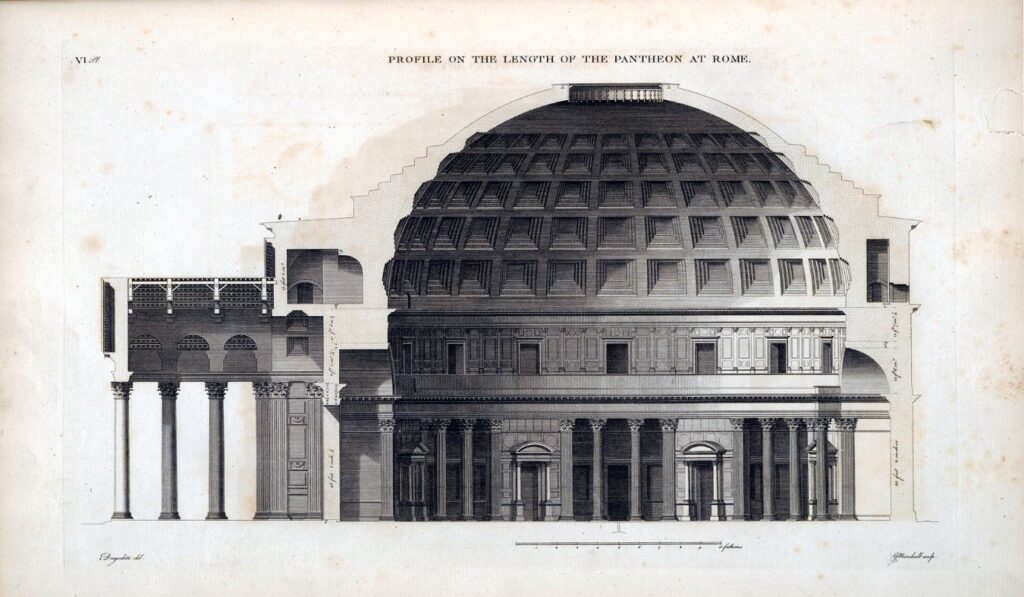
The building of the Pantheon would have been a huge undertaking. In total, five thousand tons of concrete were used to build the rotunda by pouring successive rings of concrete into a previously constructed wooden framework. The walls of the cylinder were six meters wide to support the strain of the entire dome on the foundation. The height and diameter of the interior rotunda both measure 43.3 m; the implication of this is that a perfect sphere with a same diameter would fit just perfectly inside the rotunda. The oculus, or opening at the top of the dome, measures 8.8 m across and significantly lightens the load on the foundation of the structure. It is also in keeping with the belief that there should not be a roof on a Roman temple. Serving as the major source of light in the Pantheon, the oculus also allows in rain and snow, setting a different atmosphere throughout the seasons. The floor is sloped towards drains that are present to collect rain.

China: Feng Shui
Feng Shui has influenced building designs for millennia. This article examines its origins and core principles. The practice, which some refer to as “geomancy”, finds its origins in China. There, town planners and building designers have followed Feng Shui principles for about 6,000 years.
Feng Shui literally translates to “wind and water”. The practice aims to promote harmony and happiness through design. The belief system is based on the patterns of Yin and Yang and the overall flow of energies (Qi or Chi) that present the possibility of positive and negative effects. Feng Shui commonly influences orientation, placement and arrangement of objects. The idea is to optimise buildings in all aspects to bring about these feelings. This includes optimising the internal and external spaces, as well as garden spaces. Feng Shui can even extend to urban planning, with some town planners taking it into account on a larger scale.


The HSBC Building (Hong Kong)
The British firm Norman + Partners designed the HSBC Building in Hong Kong. They decided to consult several regional Feng Shui masters as part of their work.
This resulted in an interior design that prioritise open spaces. The tall and hollow atrium that takes up much of the ground floor is a standout feature of this building. It allows for the free flow of wind through the building’s interior. This invites more positive Qi into the building. The angled design of the escalators also plays a role in how the building’s interior directs Qi energy. They’re intended to deflect the flow of bad energy, thus ensuring that it doesn’t reach the upper floors of the building.
The Bagua also comes into play with the placement of two bronze lions at the entrance. These symbolically guard the building as well as symbolising prosperity.

These popular examples prove the fact that architecture happens as a frame for cultural beliefs and situations. People constructed their thought processes according to their way of living. Architecture never deviates from culture; it rather adapts and merges with the layers of belief and abstraction. The cities and countries across the planet have been moulded under the cultural influences that vary from place to place
An Architect by education and a budding Urban Designer. Working on research in making the cities more accessible and user friendly. Besides pedagogy and research, her interests include traveling, sketching and reading.
Related articles

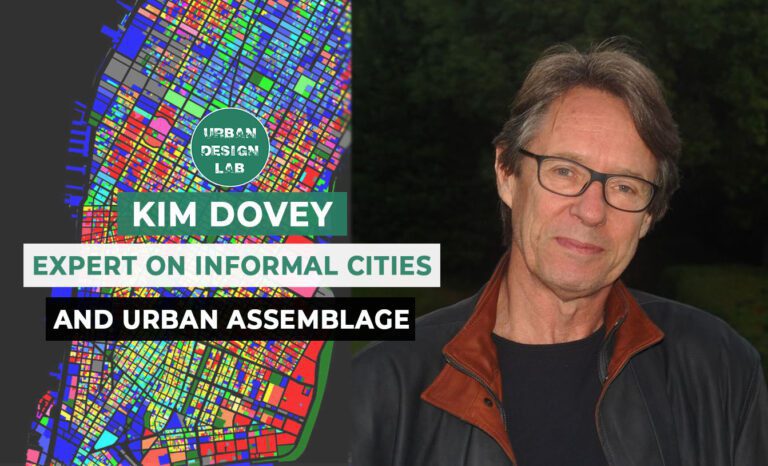
Kim Dovey: Leading Theories on Informal Cities and Urban Assemblage
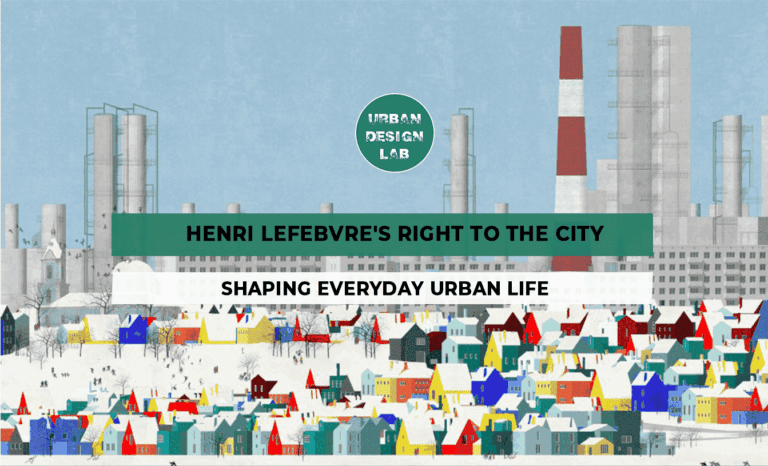
Henri Lefebvre’s Right to the City: Shaping Everyday Urban Life
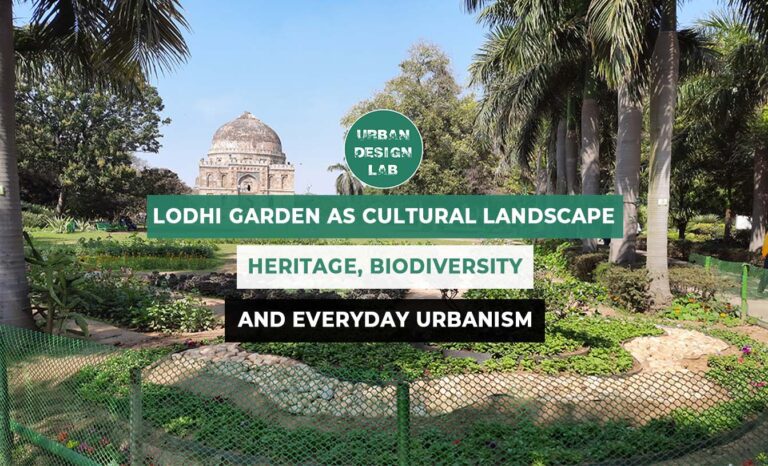
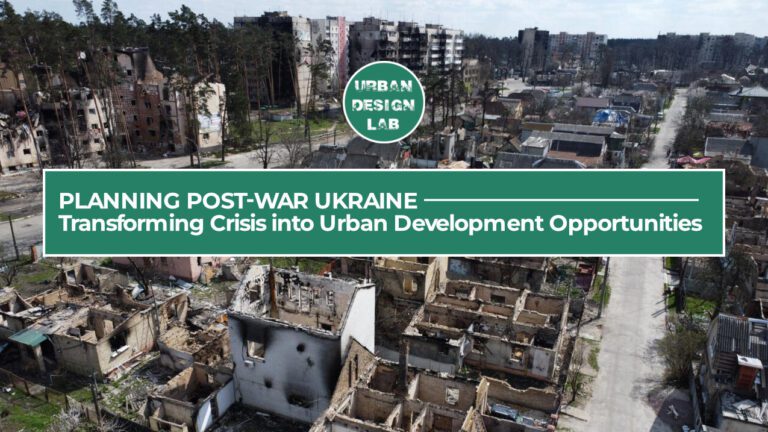
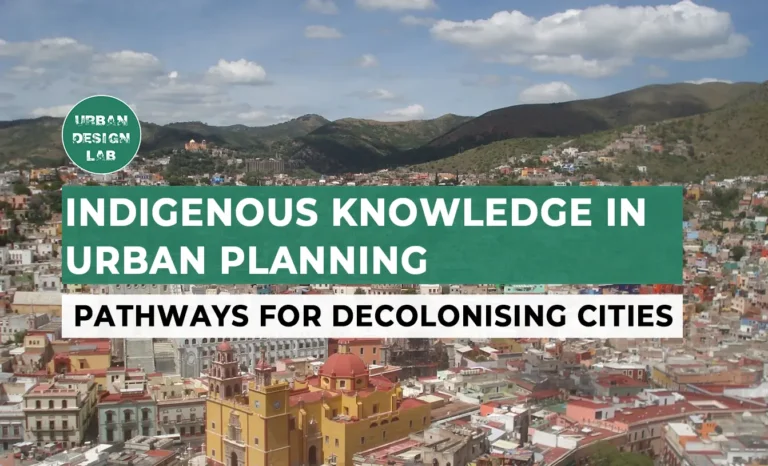
UDL GIS
Masterclass
GIS Made Easy – Learn to Map, Analyse, and Transform Urban Futures
Session Dates
23rd-27th February 2026

Urban Design Lab
Be the part of our Network
Stay updated on workshops, design tools, and calls for collaboration
Curating the best graduate thesis project globally!

Free E-Book
From thesis to Portfolio
A Guide to Convert Academic Work into a Professional Portfolio”
Recent Posts
- Article Posted:
- Article Posted:
- Article Posted:
- Article Posted:
- Article Posted:
- Article Posted:
- Article Posted:
- Article Posted:
- Article Posted:
- Article Posted:
- Article Posted:
- Article Posted:
Sign up for our Newsletter
“Let’s explore the new avenues of Urban environment together “





























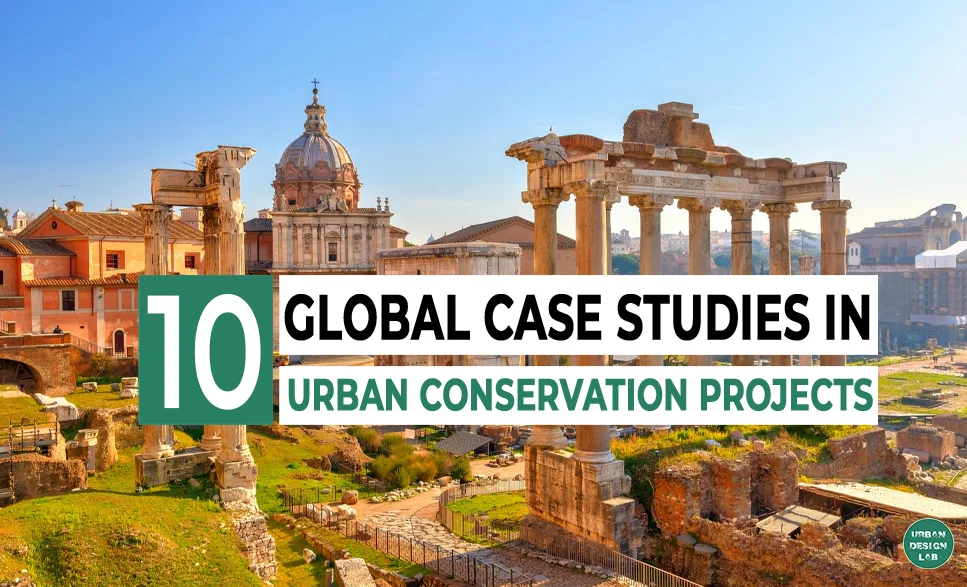



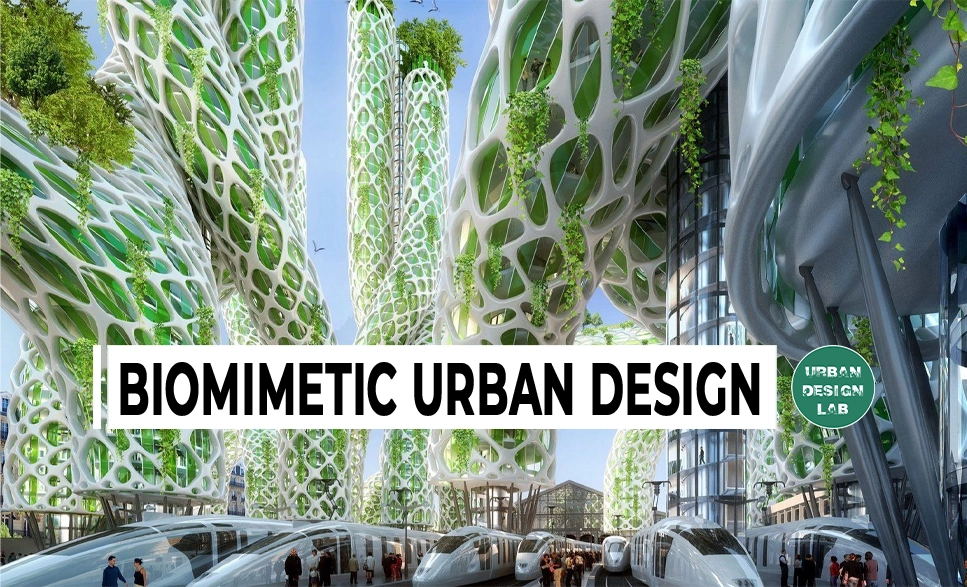
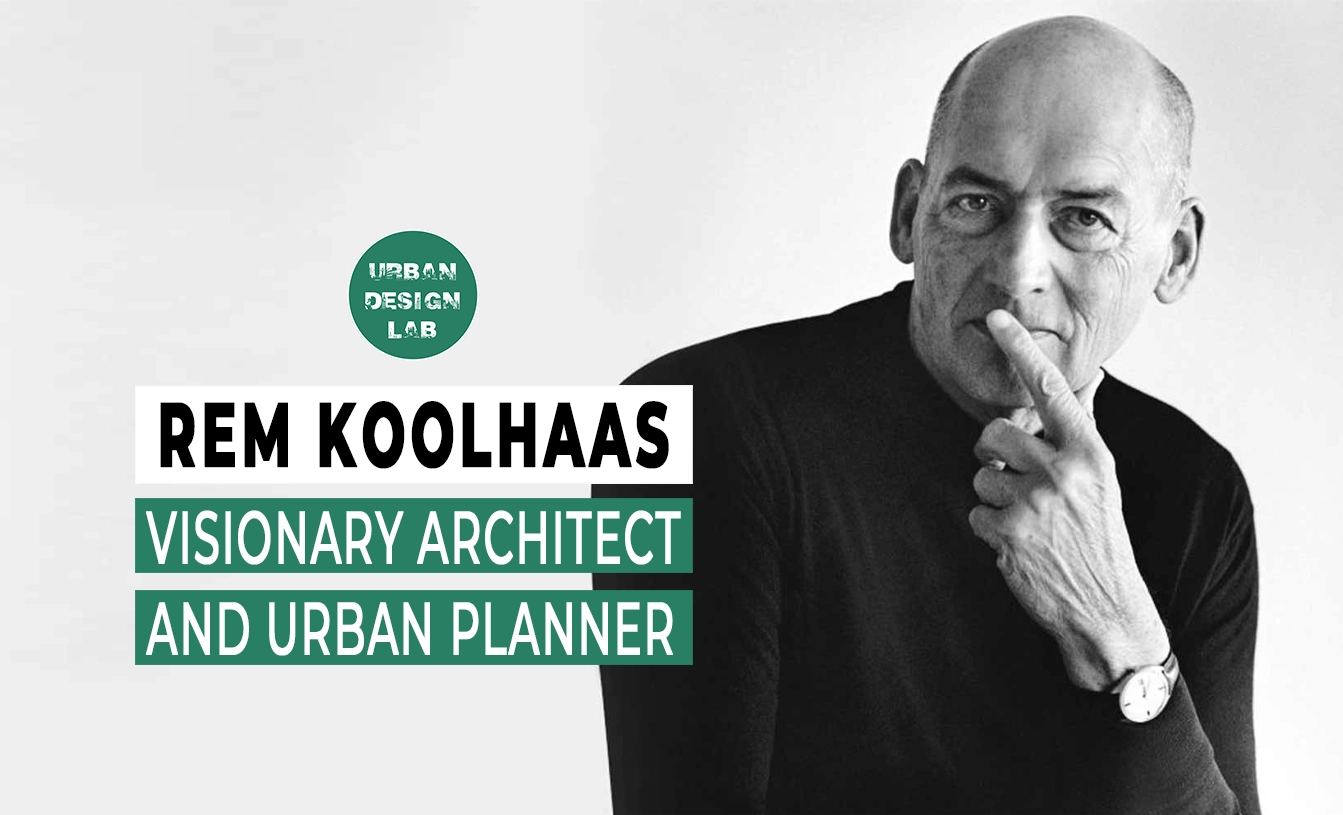
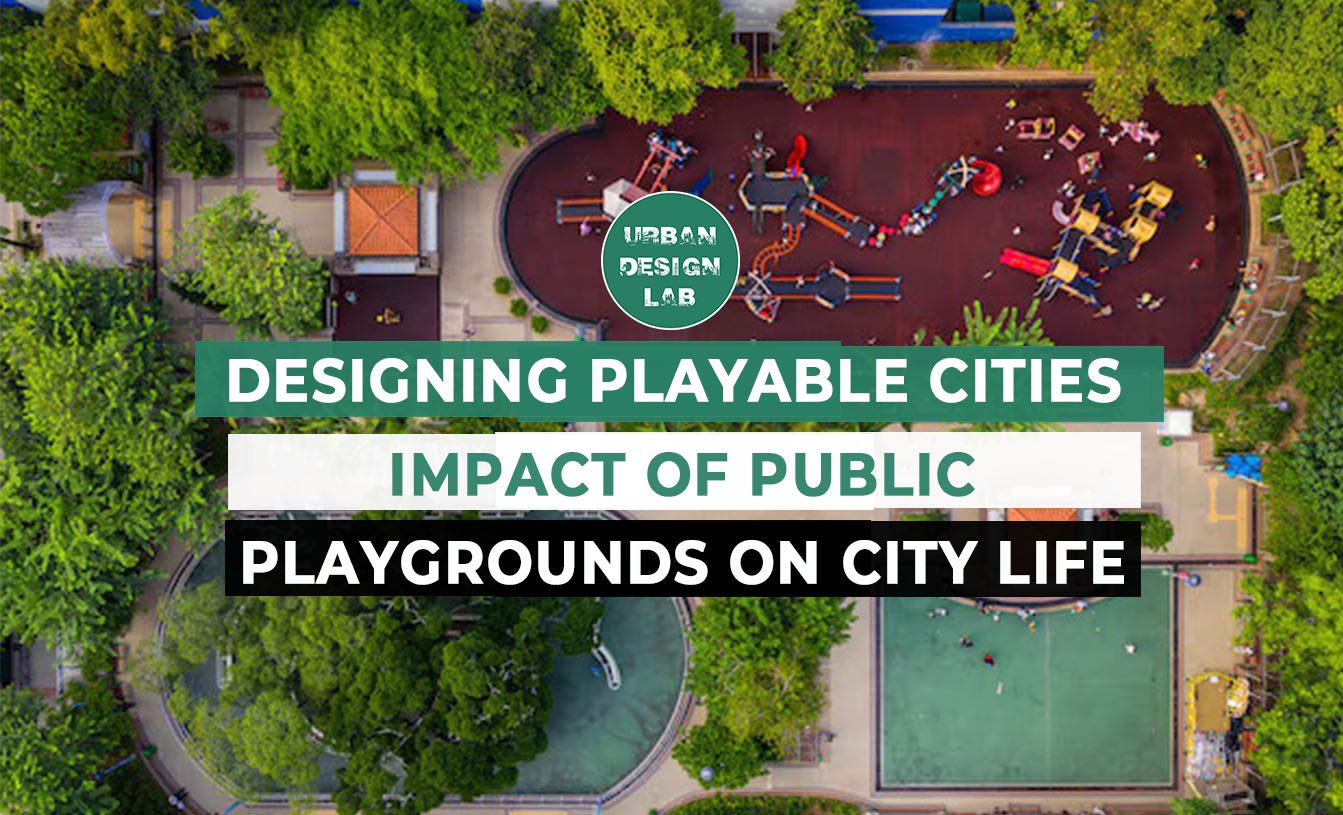


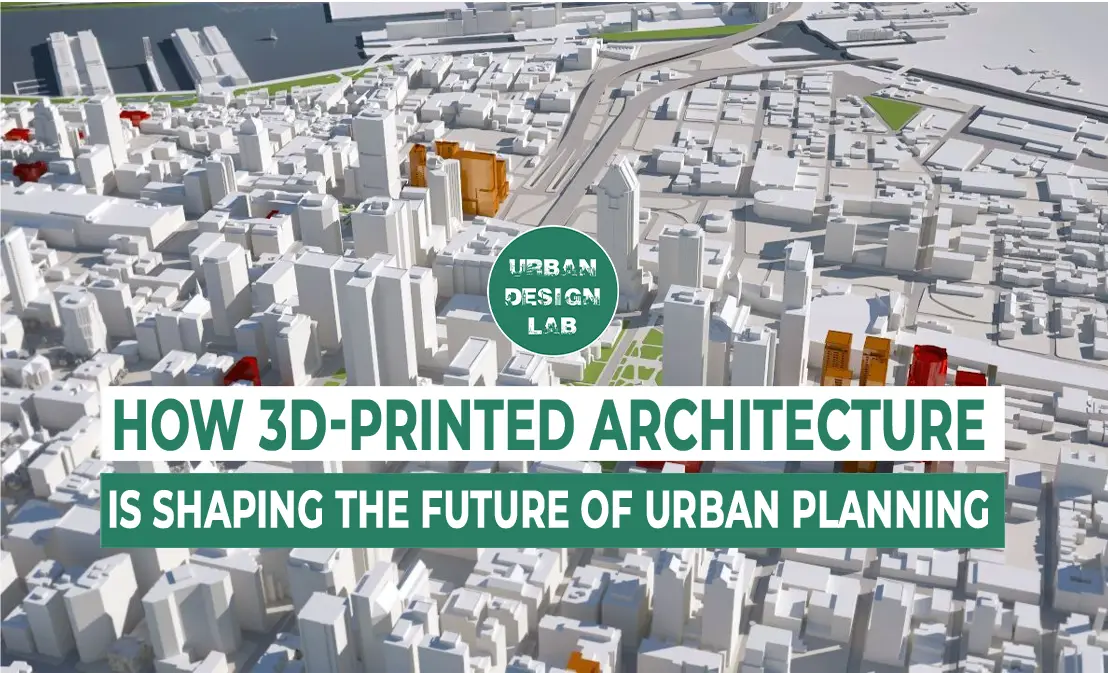

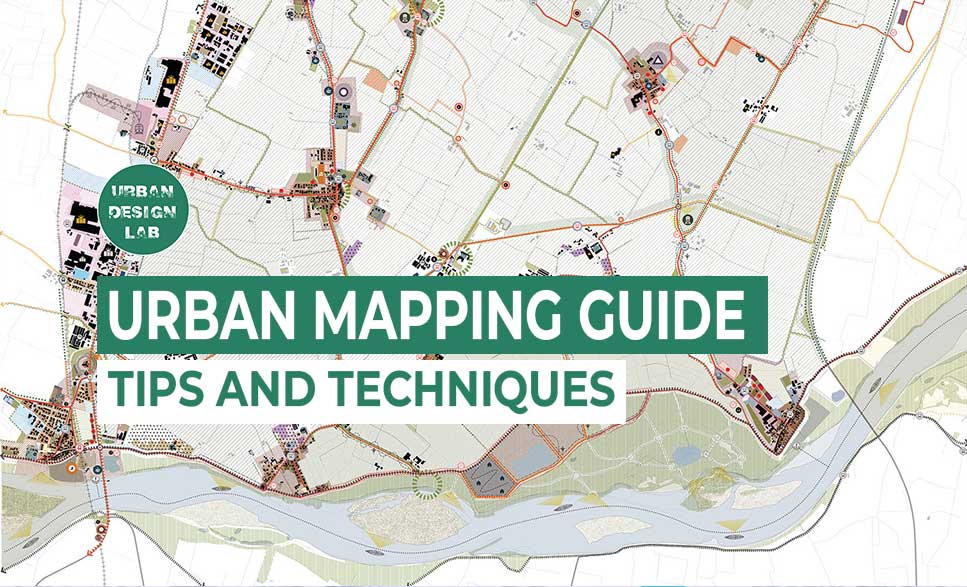
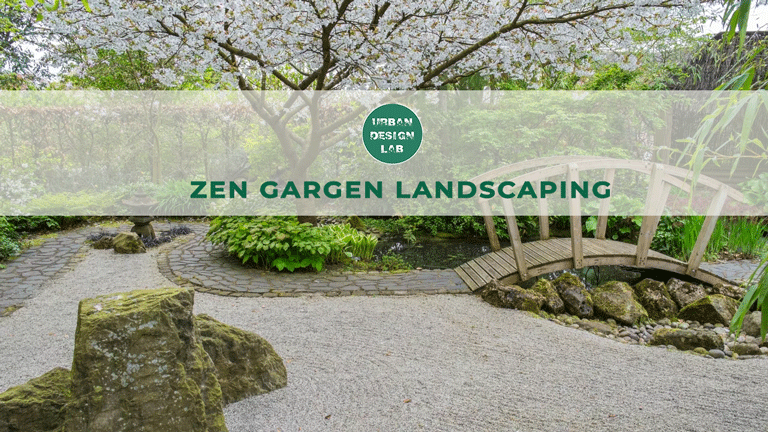



One Comment
No reference to Thanjavur Brihadeeswara Temple, or Madurai Meenakshi Amman Temple, or Chidambaram Natarajar Temple