
The Historic New | Odense DK | ADEPT
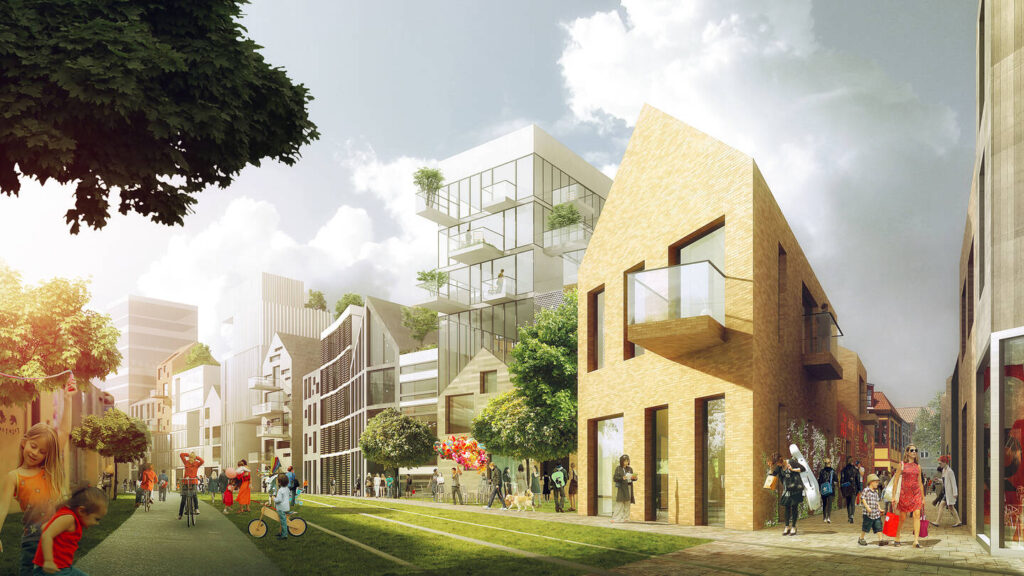
The proposal transforms the busy street into a vibrant urban area and restores connections within the historic city. The concept rebuilds parts of the historic building plots while adding a new architectural layer. Inspired by both history and Odense’s recent development, the proposal brings together future and history by combining new and old.
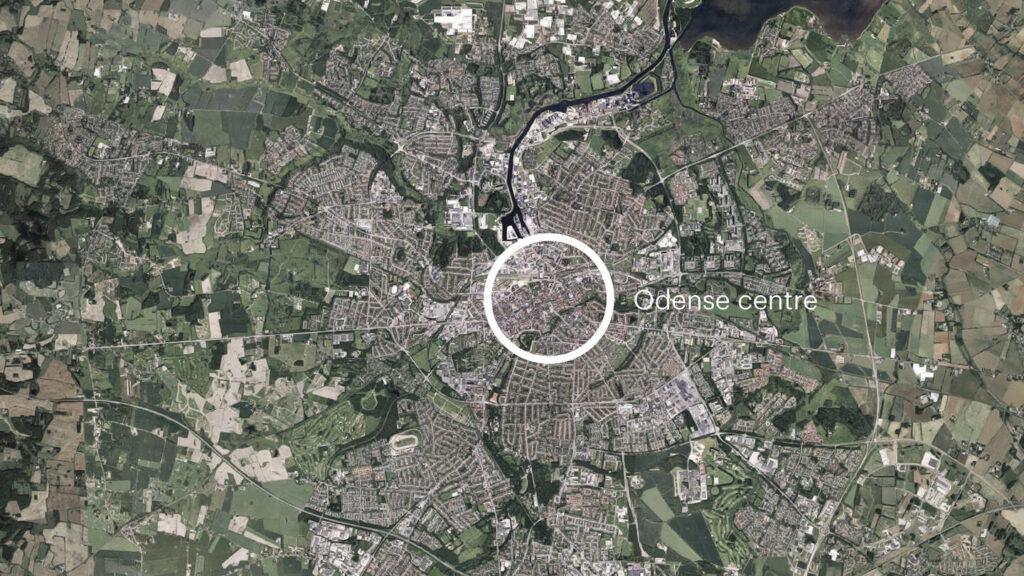
The proposal celebrates the city’s unique history and its future potential as a more dense and playful mini-metropolis. Below the transformed urban area, a large covered parking area spans throughout the site. This gives the urban and public spaces back to pedestrians and cyclists, safe and comfortable. The parking area is connected to the urban spaces above by large hybrid-use openings and various recreational activities.
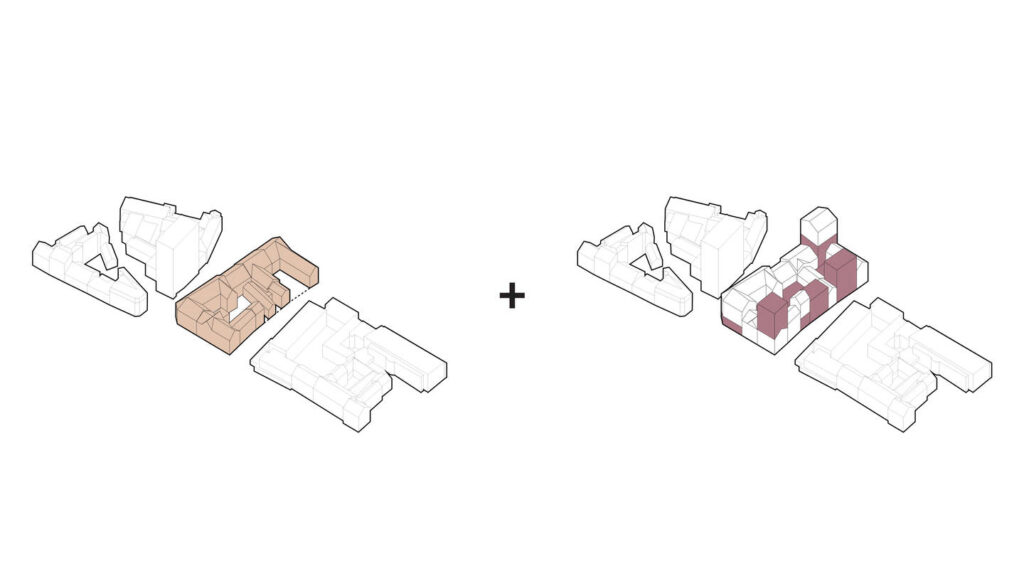
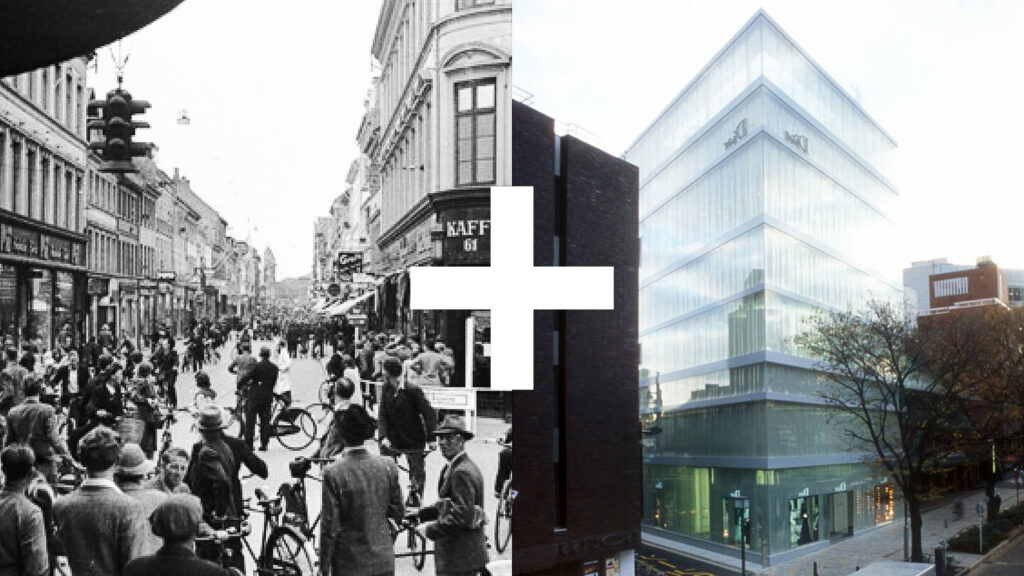
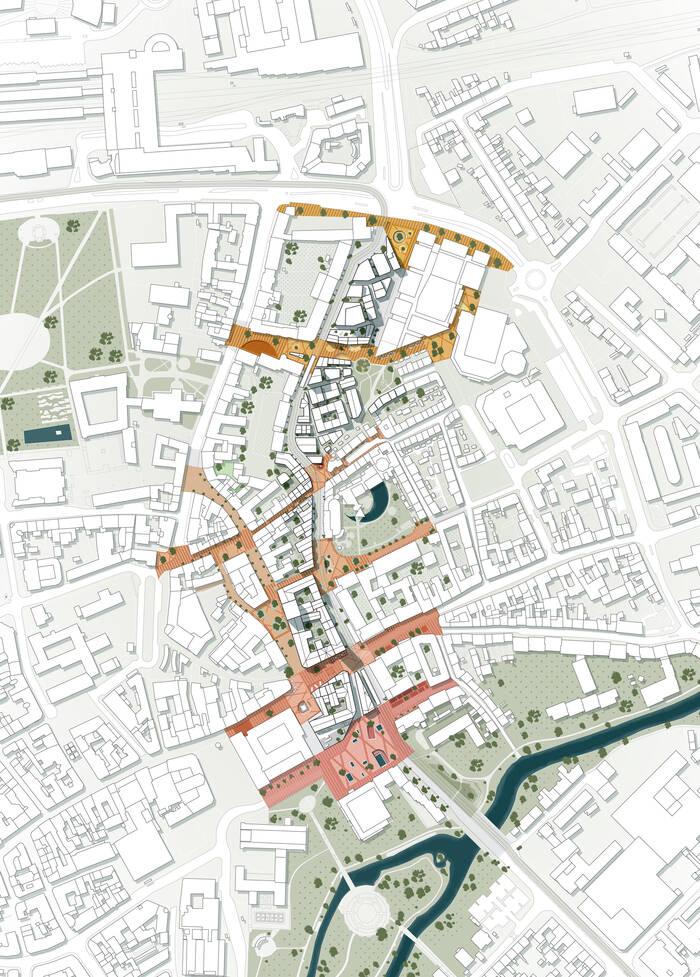
The vision evolves from day 1 with temporary streets, alleys, squares and secret pocket parks. A good and vibrant city is created for the people that use it – even whilst the transformation is ongoing.
The temporary activities are developed as an urban scenography: A set of key players in the city are ‘directors’ and residents and visitors are ‘actors’.
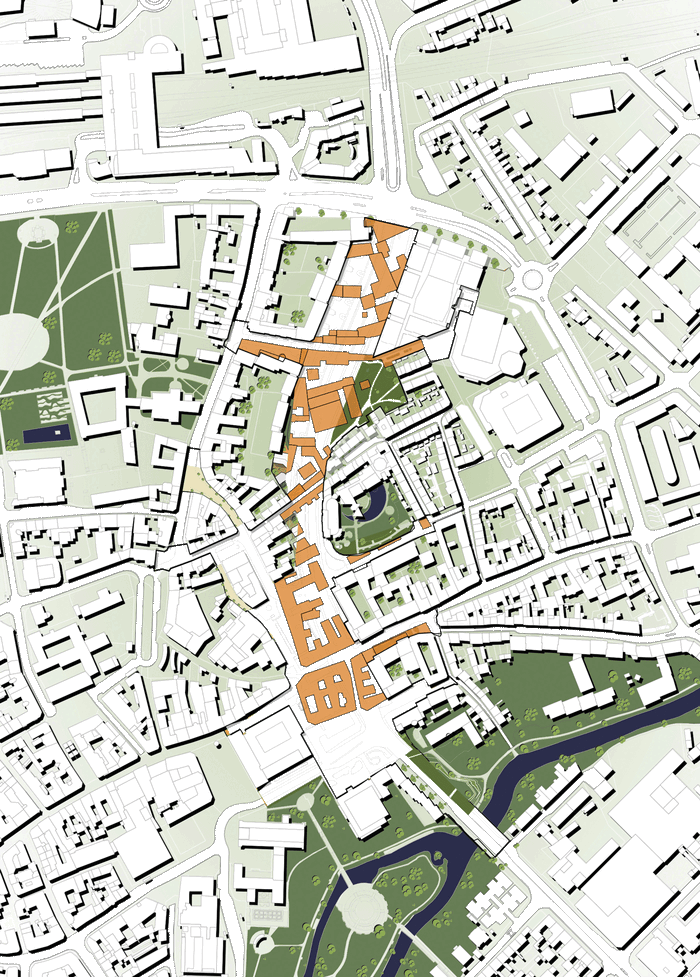
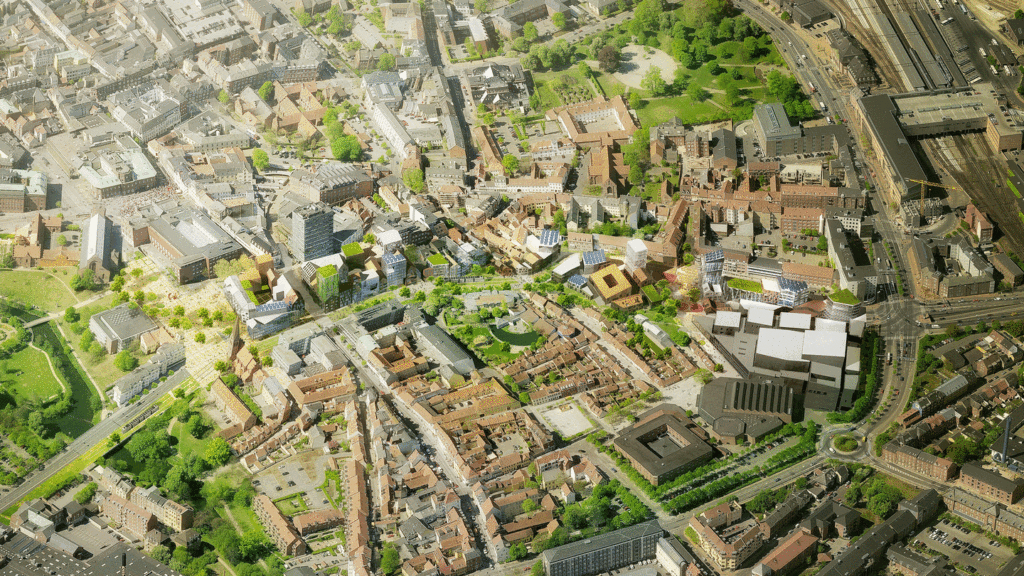
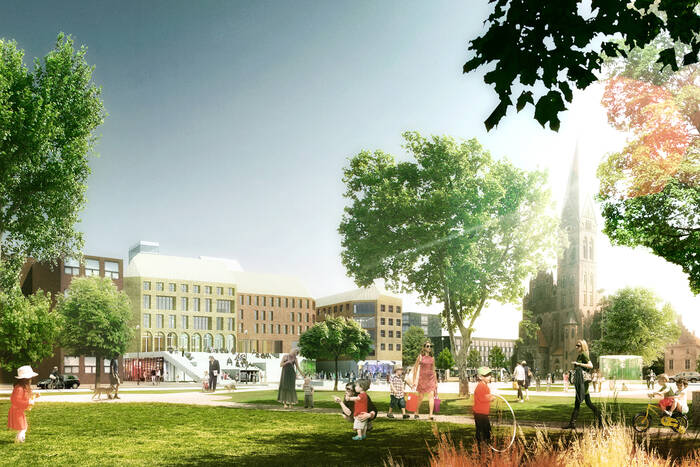
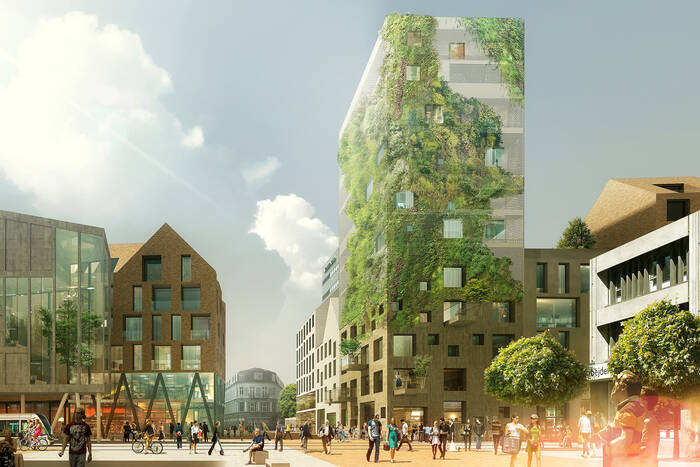
Architects: Adept Architects and Planners
Location: Odense DK
Team Members: Martin Laursen, Martin Krogh, Anders Lonka, Simon Lyager Poulsen, Tatyana Eneva, Morten Dam Feddersen
Client: Odense Municipality, Realdania
Program: Urbanism
Status: Invited international competition 2nd prize
Site Area: 5.5 Ha
Project Year: 2011
Collaborators: MVRDV, Thing & Wainø, Esbensen, Sloth Møller, Viatrafik, Lassevegas, ACT, Emcon, Capacent
Related articles


Architecture Professional Degree Delisting: Explained

Periodic Table for Urban Design and Planning Elements


History of Urban Planning in India
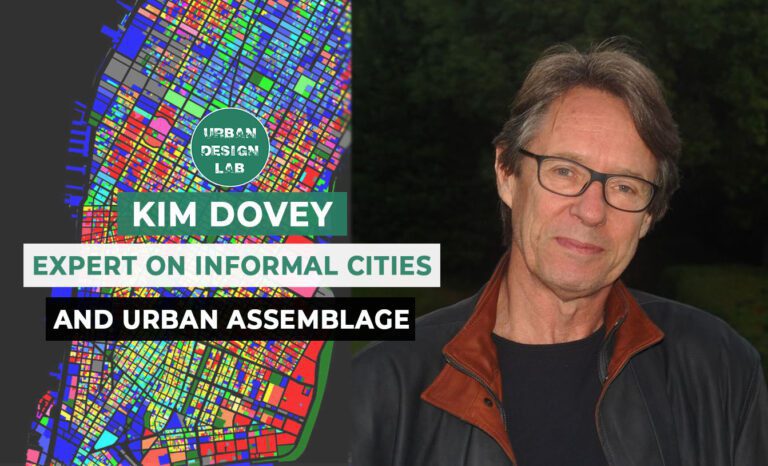
Kim Dovey: Leading Theories on Informal Cities and Urban Assemblage
UDL GIS
Masterclass
GIS Made Easy – Learn to Map, Analyse, and Transform Urban Futures
Session Dates
23rd-27th February 2026

Urban Design Lab
Be the part of our Network
Stay updated on workshops, design tools, and calls for collaboration
Curating the best graduate thesis project globally!

Free E-Book
From thesis to Portfolio
A Guide to Convert Academic Work into a Professional Portfolio”
Recent Posts
- Article Posted:
- Article Posted:
- Article Posted:
- Article Posted:
- Article Posted:
- Article Posted:
- Article Posted:
- Article Posted:
- Article Posted:
- Article Posted:
- Article Posted:
- Article Posted:
Sign up for our Newsletter
“Let’s explore the new avenues of Urban environment together “


























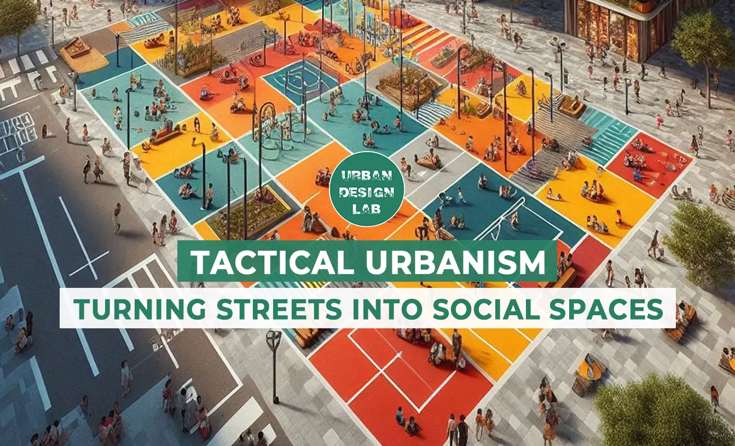
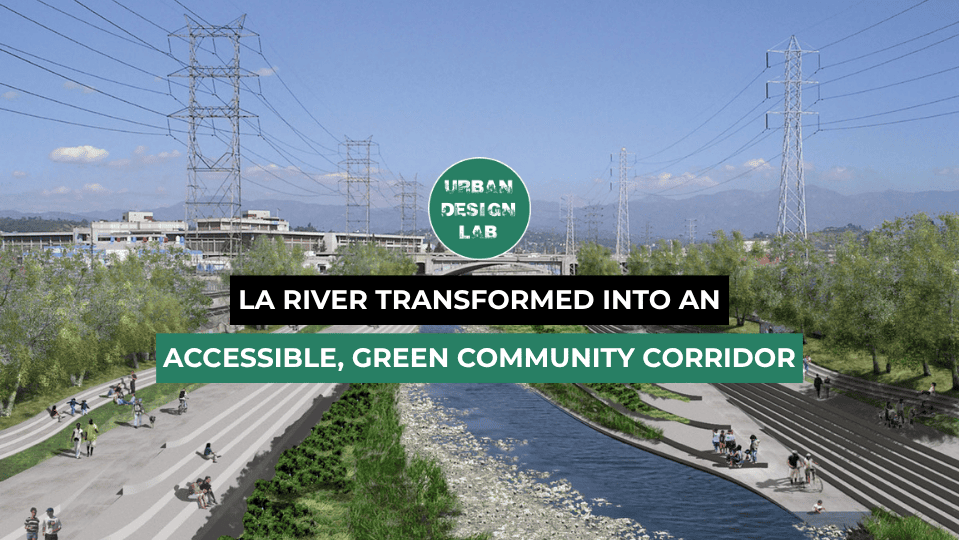
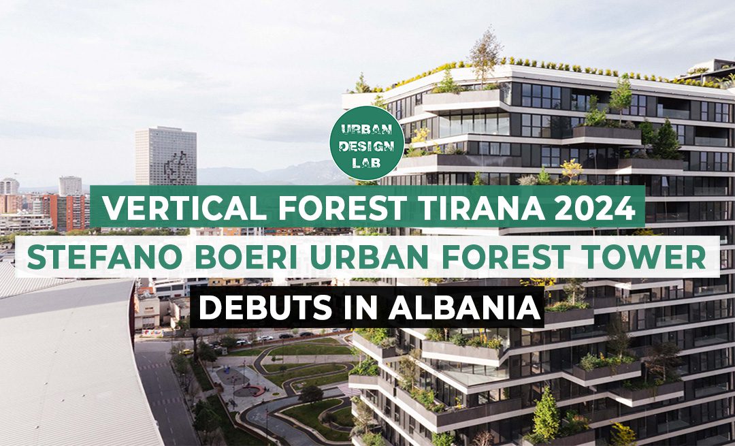
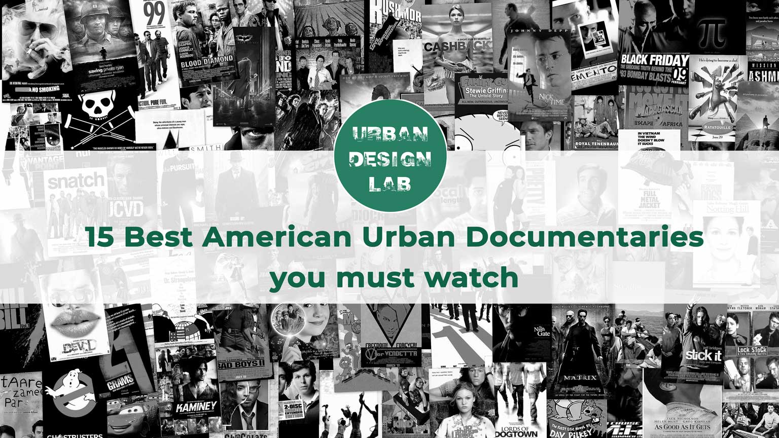
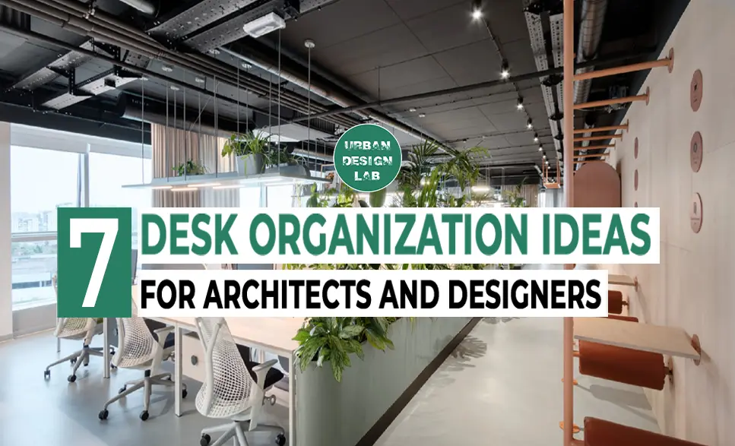
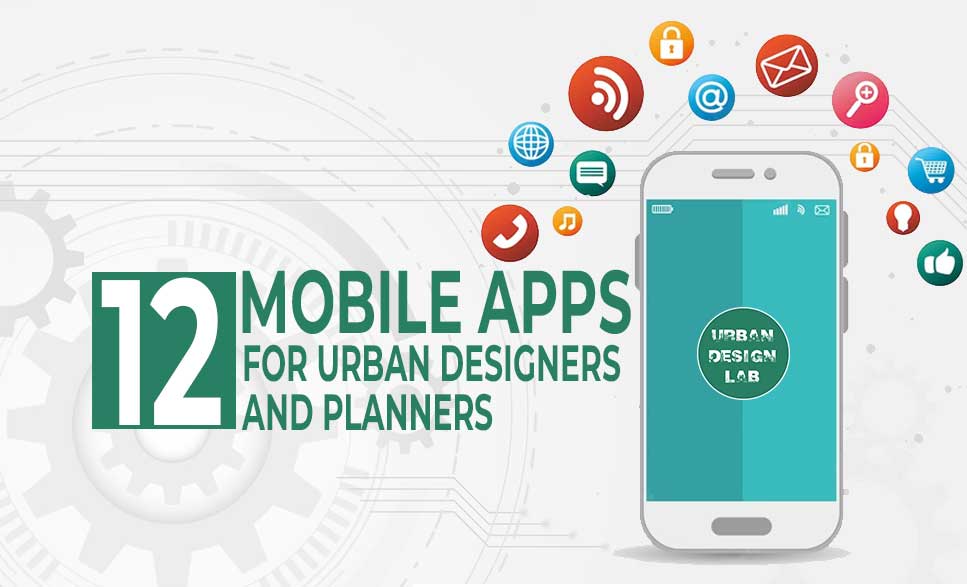
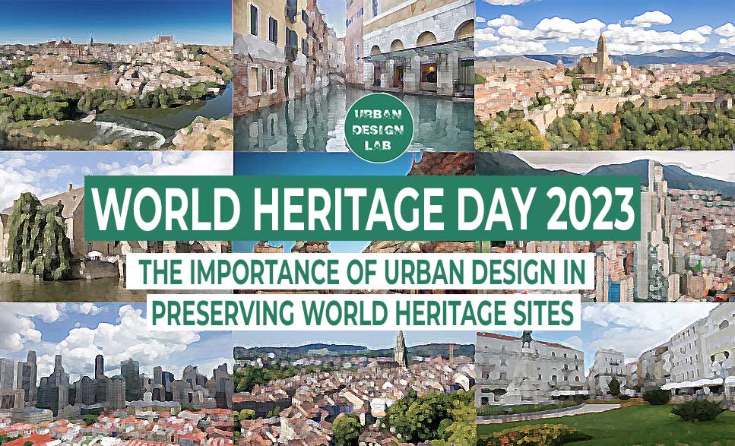
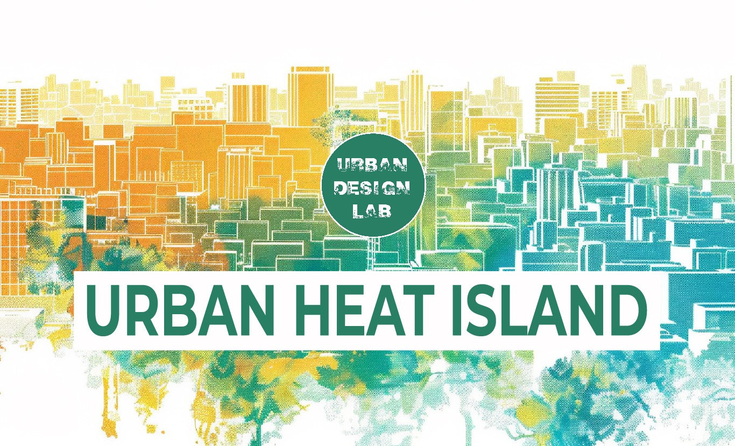
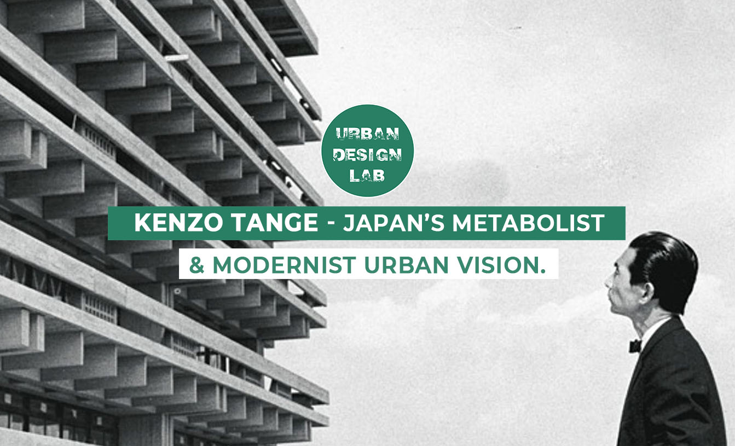
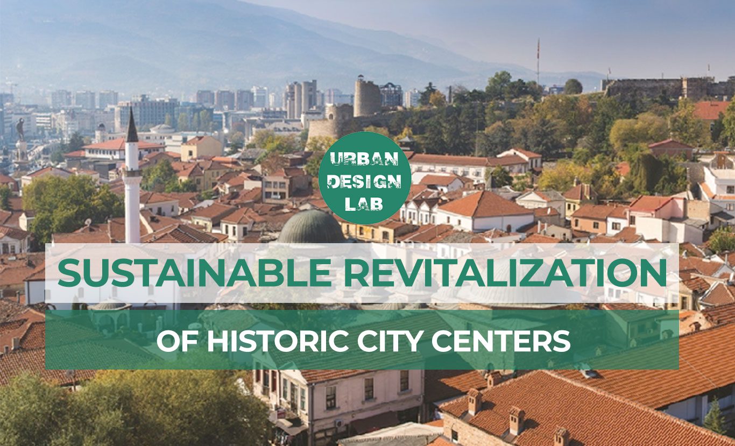
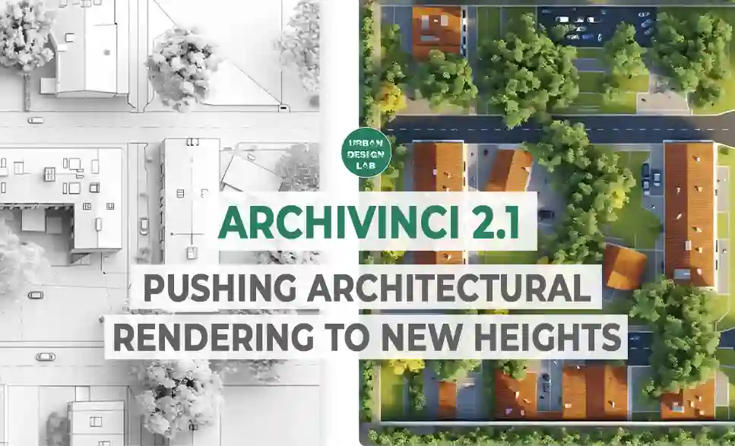

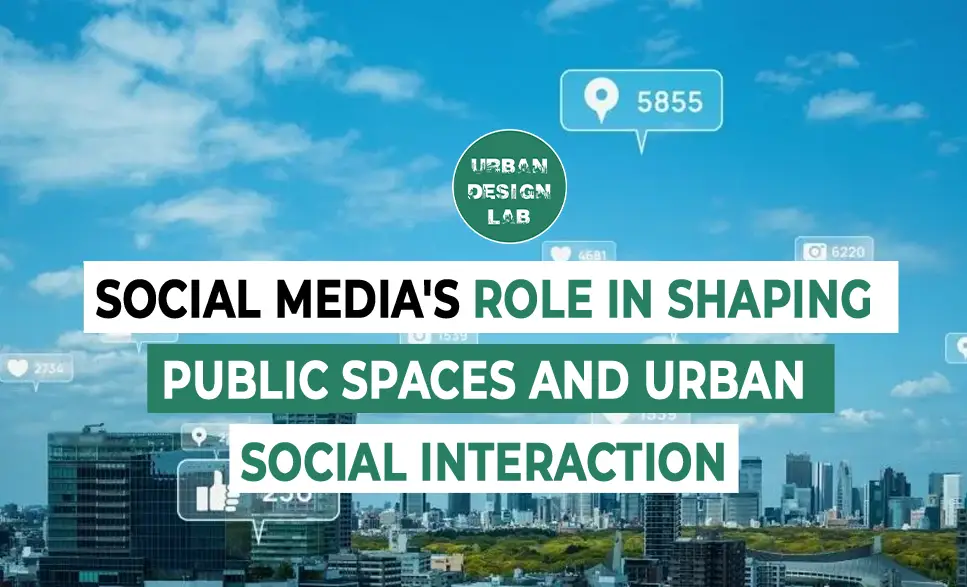
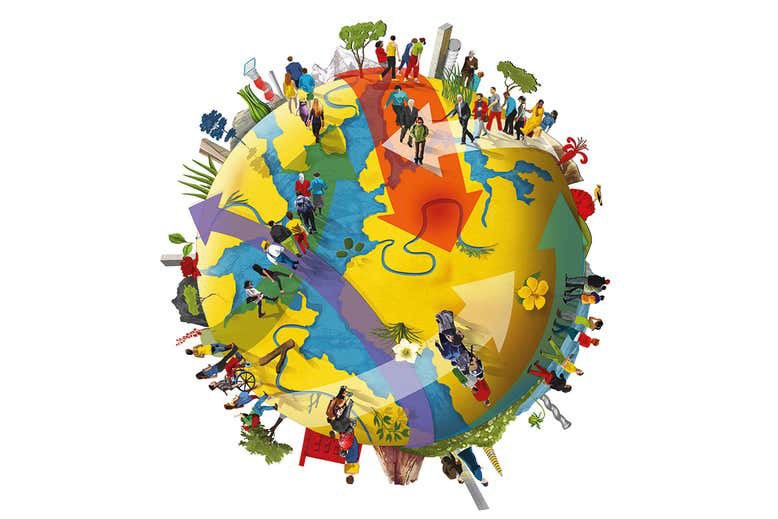
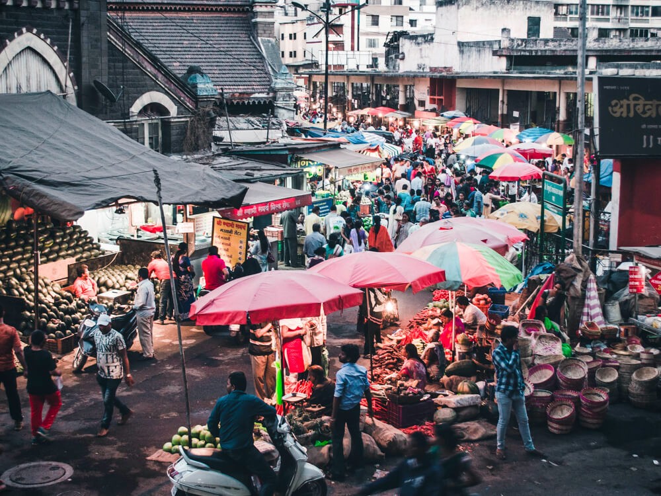
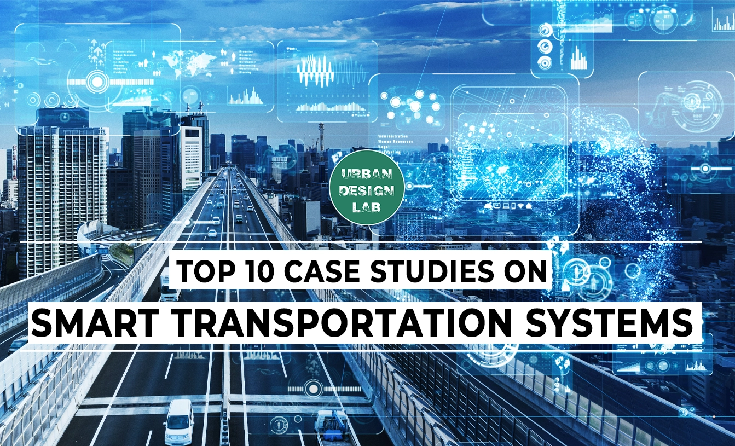


One Comment
Your method of explaining everything in this paragraph is actually fastidious, all be capable of effortlessly know it, Thanks a lot.