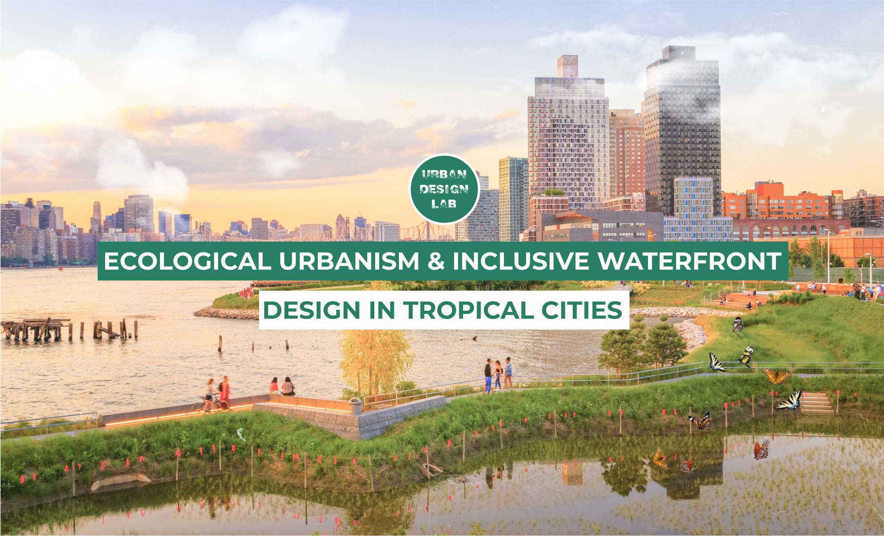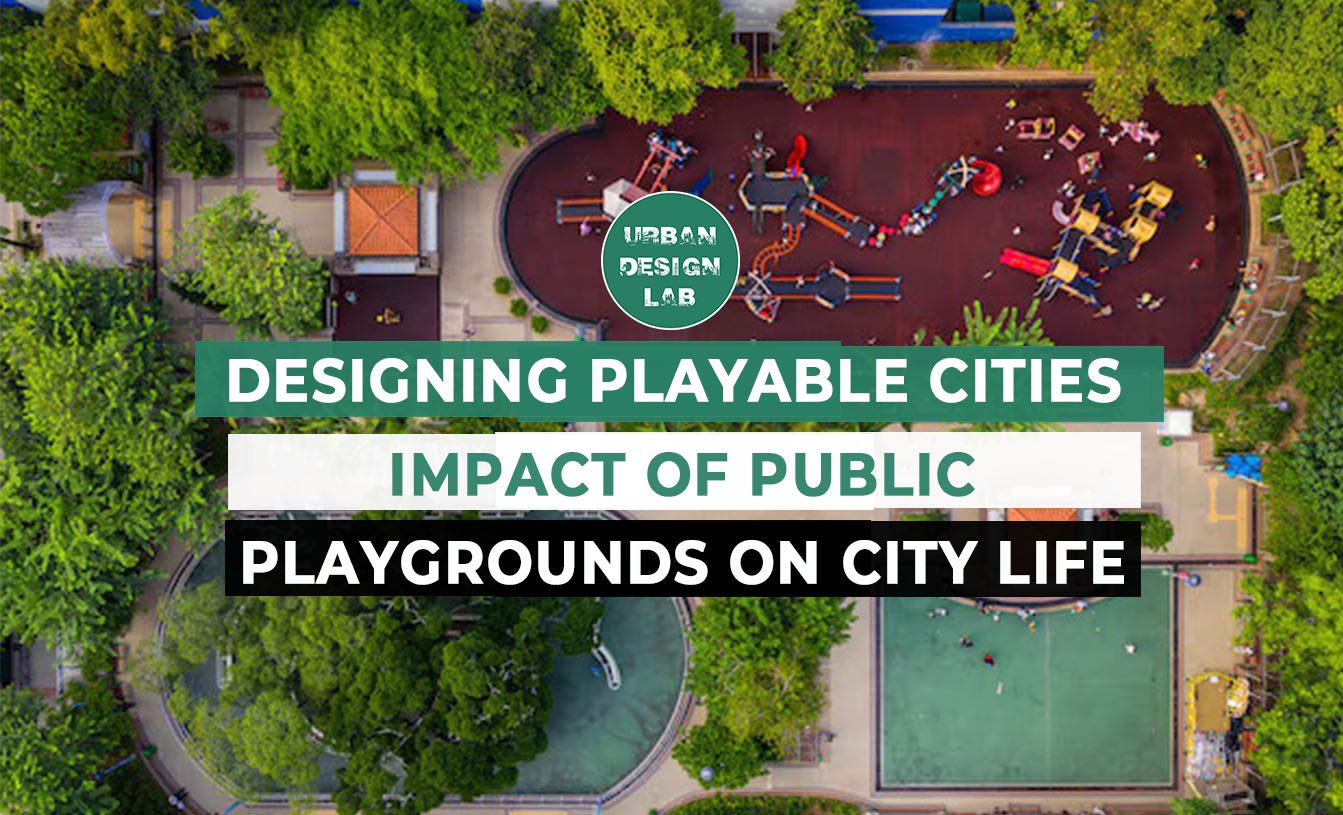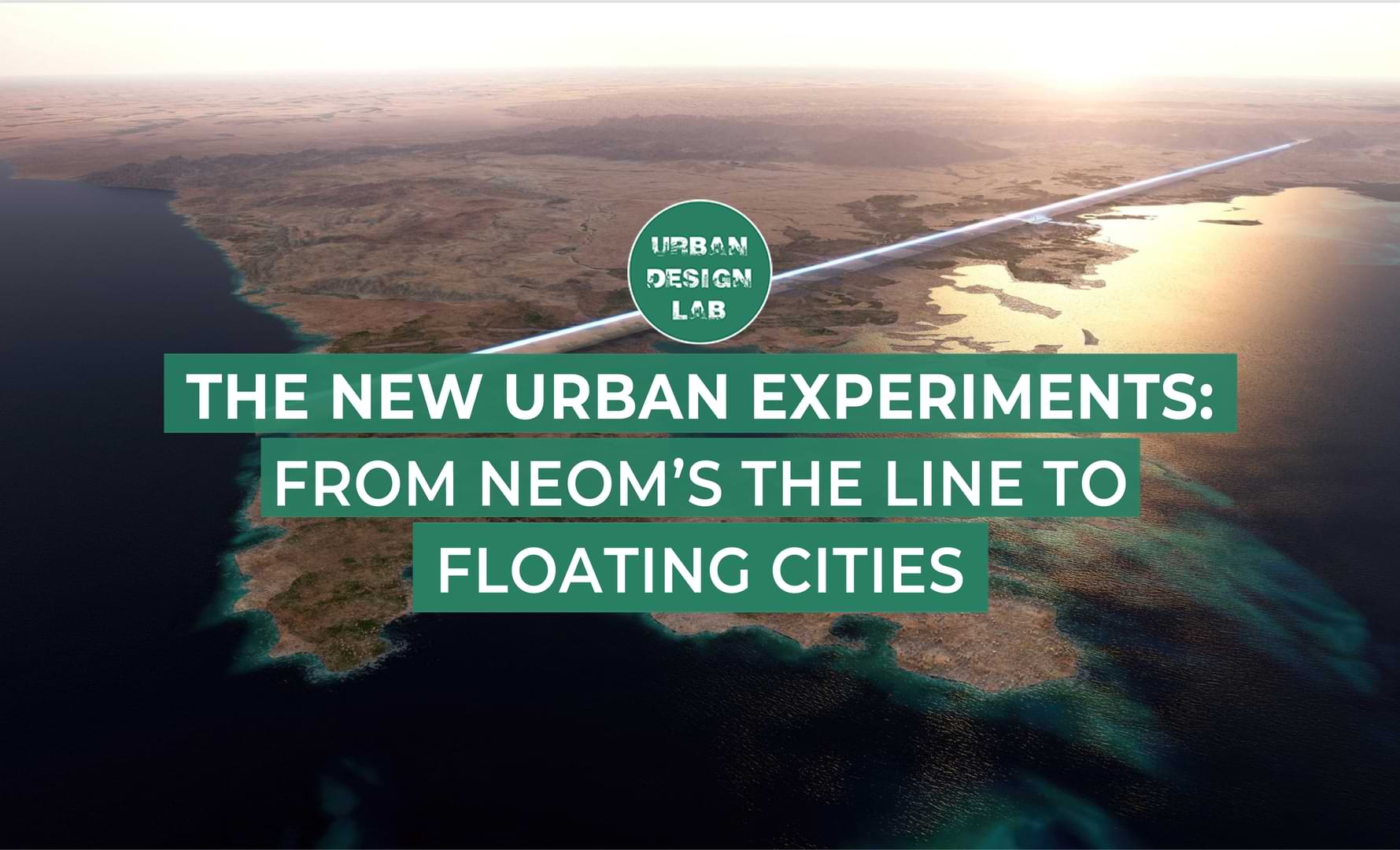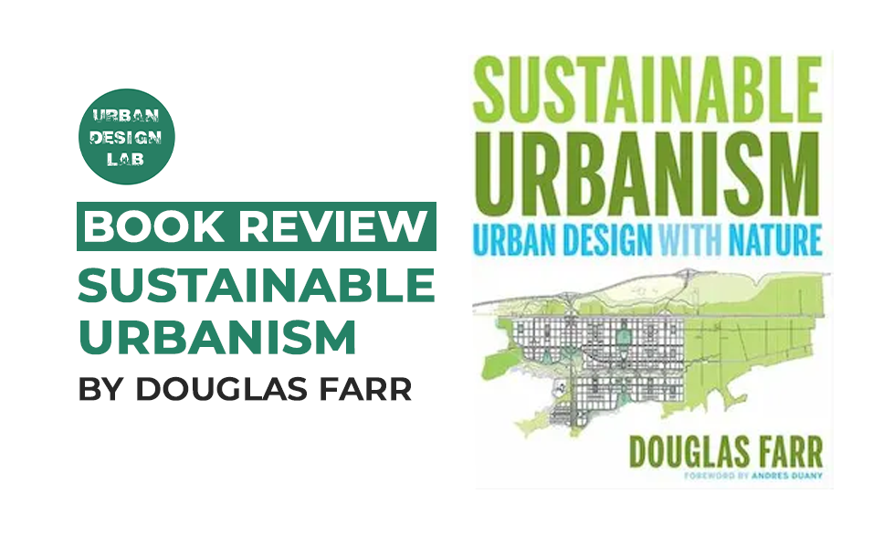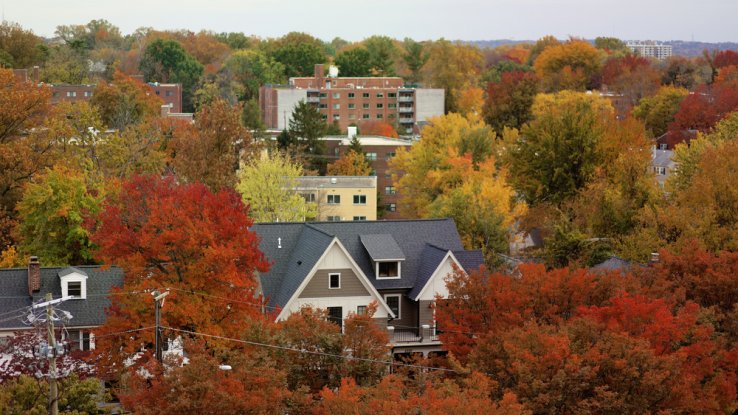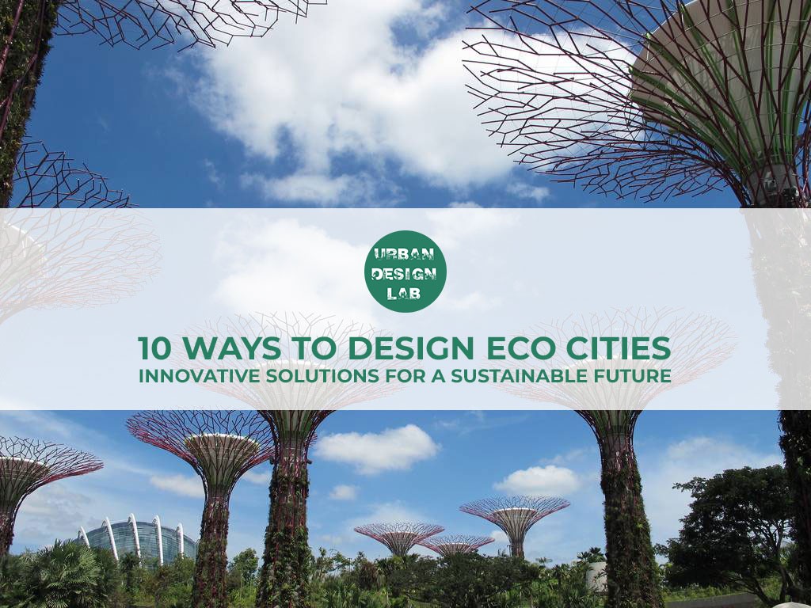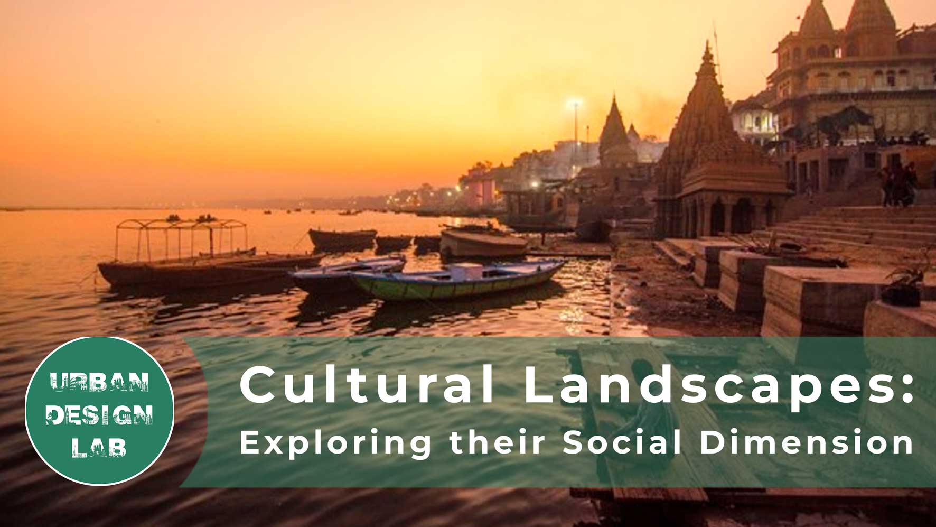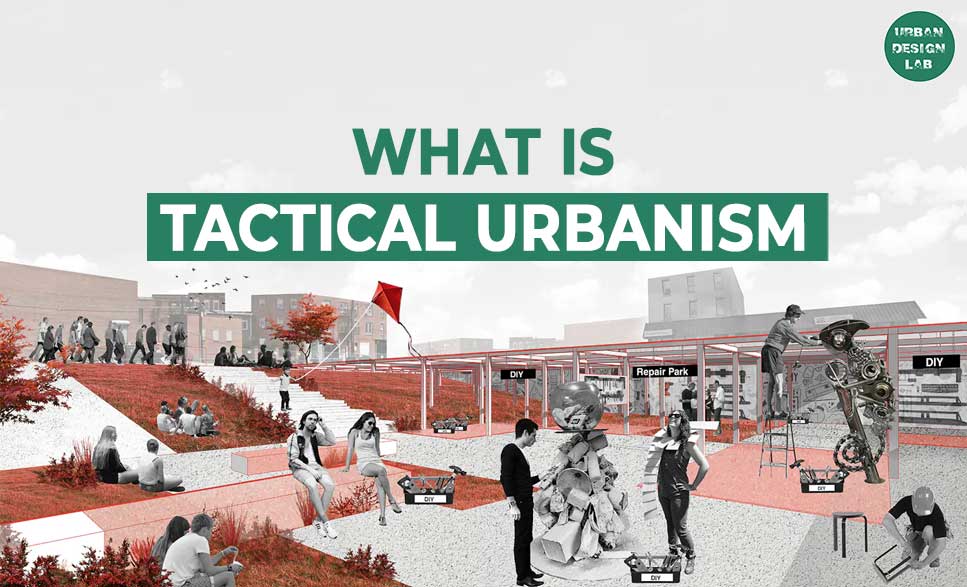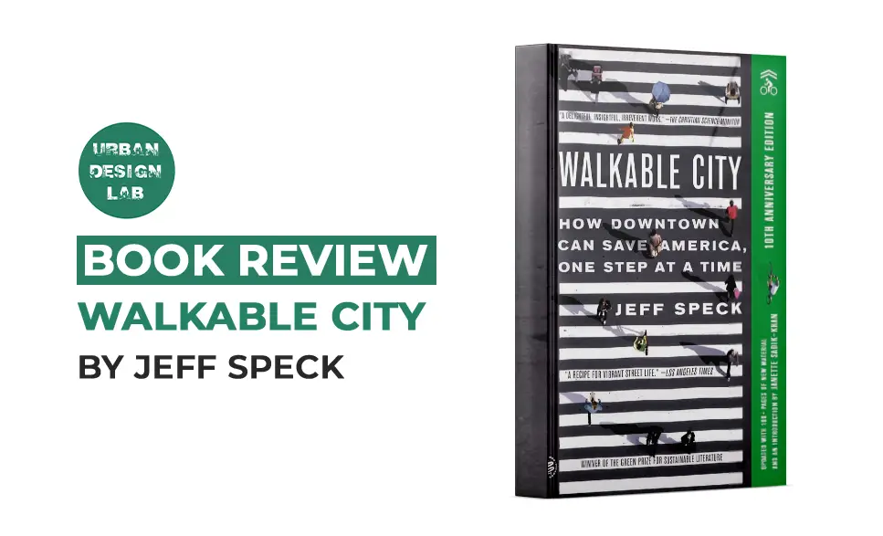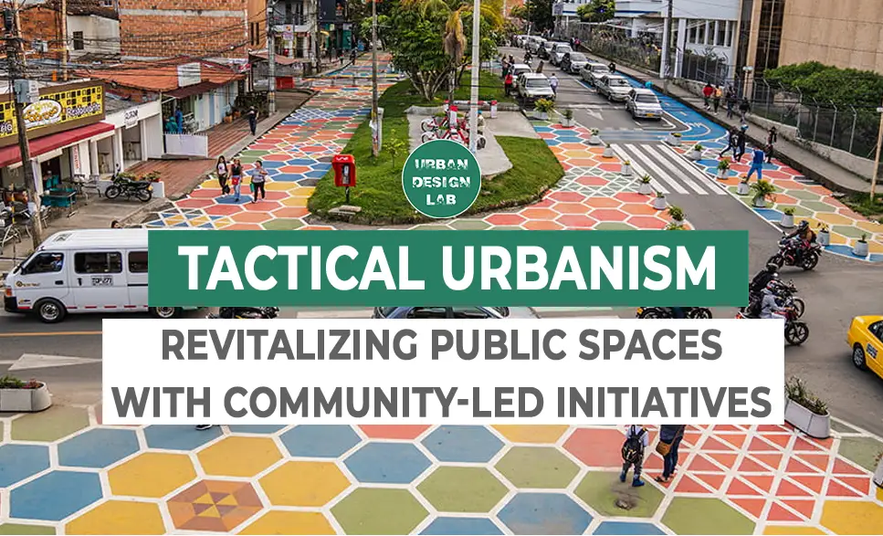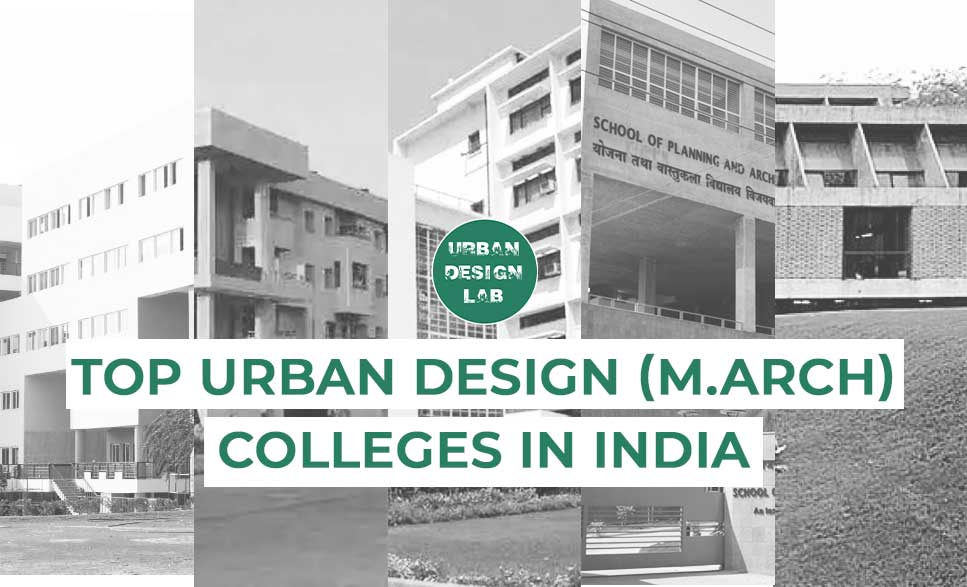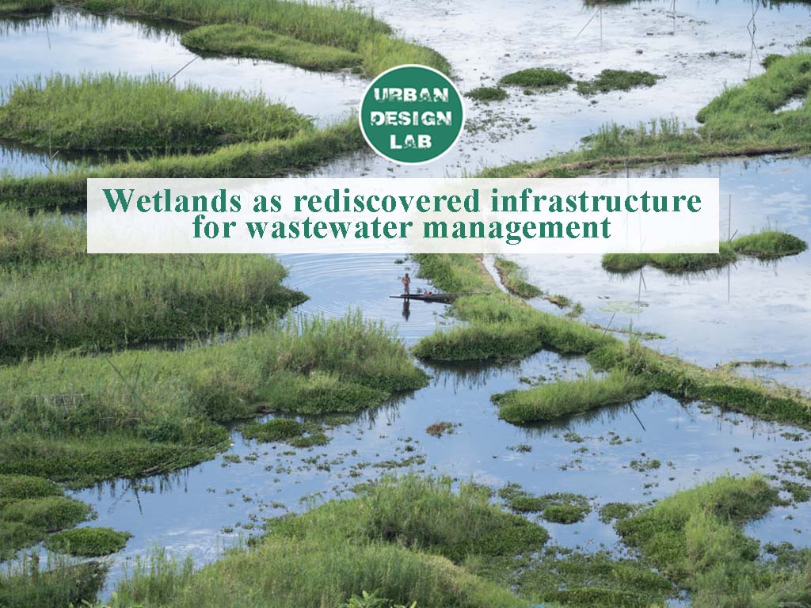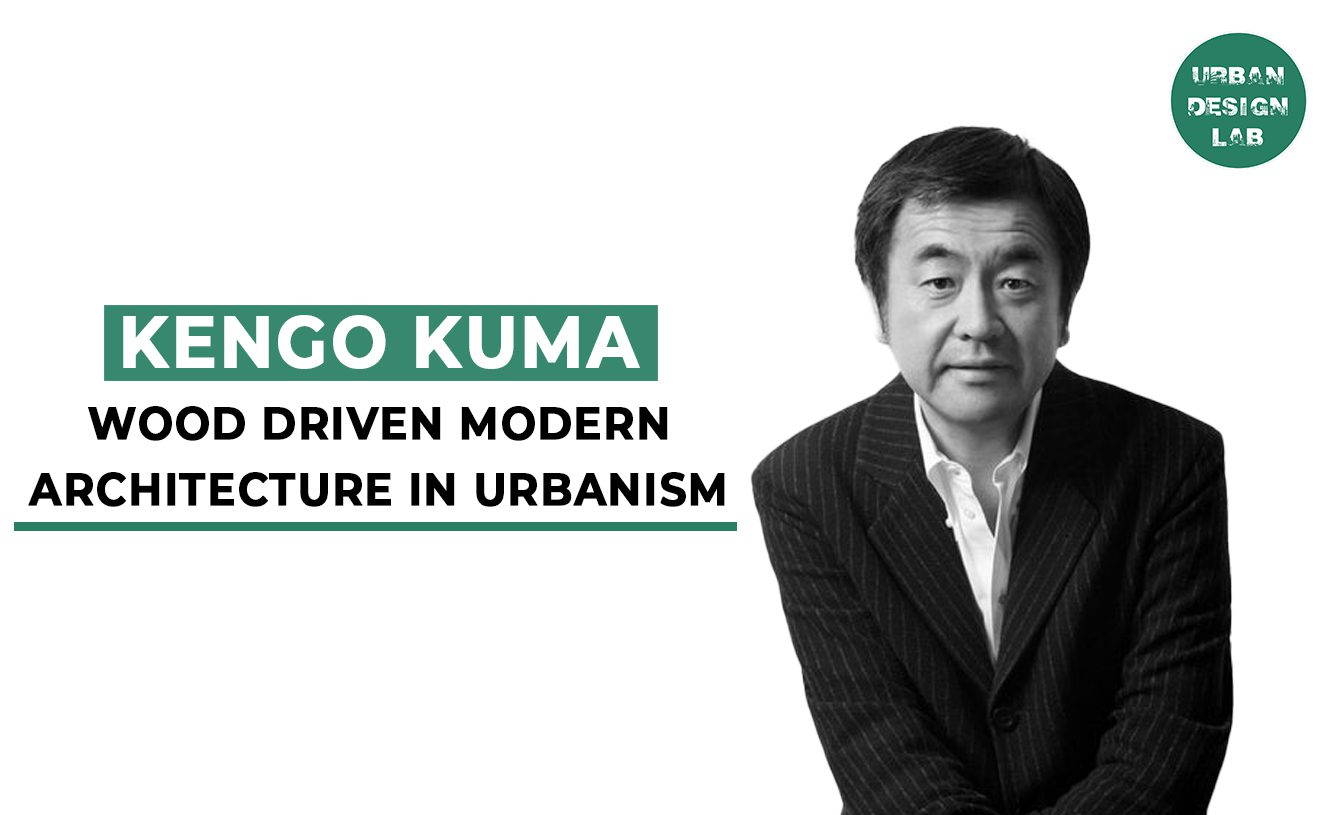
Transport Concept Riyadh Township Masterplan
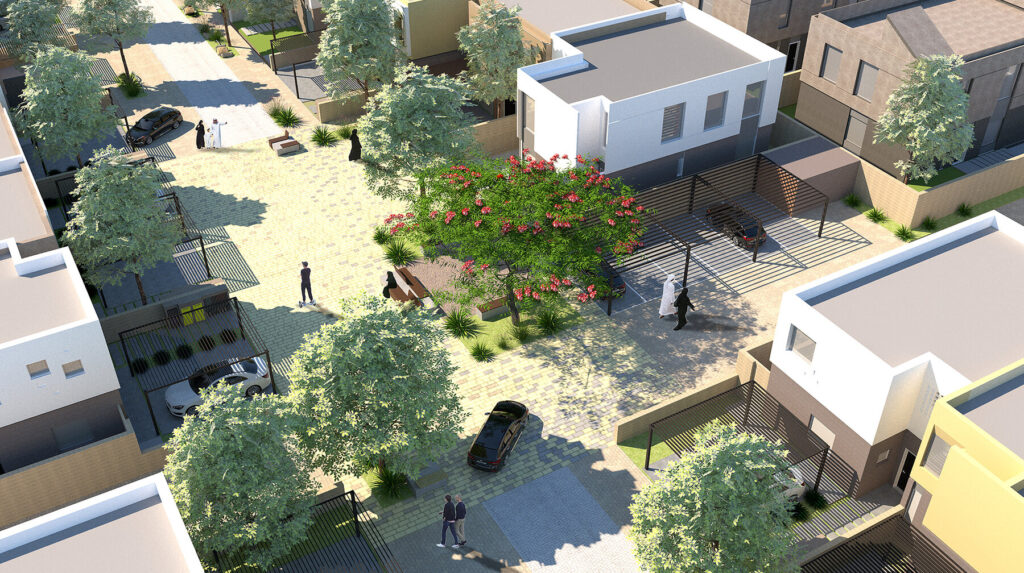
Based on its successful contribution in the framework of the international urban planning competition which launched in 2018, AS+P was commissioned with the detailed planning for a roughly 2,500-hectare large area in Riyadh. The entry was elaborated to create a design plan with an emphasis on urban planning, landscape architecture and mobility. For the infrastructure development AS+P collaborated with a local engineering firm
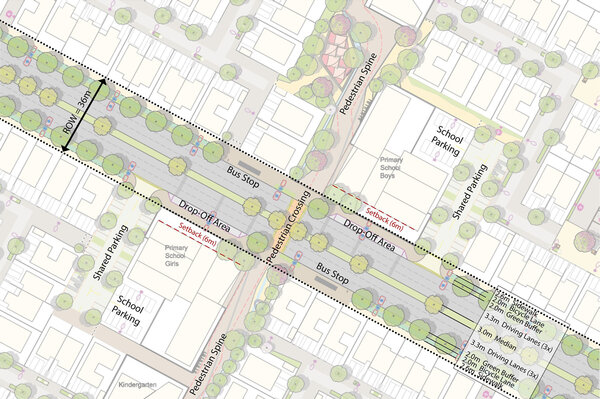
AS+P broke with traditional concepts and instead put their faith in social interaction and maximum connectivity in the social, spatial but also the ecological context. Taking as its motto “Living Beyond Walls” the design places a clear focus on all infrastructure being within easy walking distance and short-distance mobility as well a public transport and a sustainable “micro-mobility concept”. Conversely, the areas for motorized private traffic are to be reduced to a minimum.
The majority of the roughly 30,000 units planned can only be accessed via so-called living streets – streets that are realized as mixed transportation areas and seek to create a vibrant public space in the immediate vicinity. Schools and other essential amenities are easily reached on foot. The overarching connectivity is geared towards micro-mobility and an integrated public transport system. This means that future residents will no longer have to rely on cars to meet most of their daily needs. The aim: districts with a low incidence of cars, a high quality of life and proximity to nature.
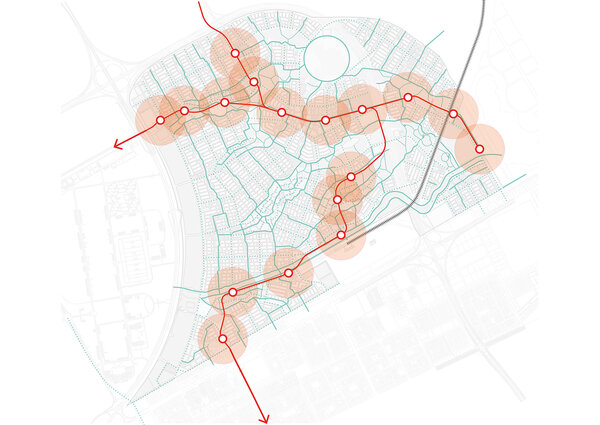
Architects: AS+P Architects
Location: Riyadh, Saudi Arabia
Client: Community Development Company
Program: Residential Development
Site Area: 2,500 ha
Project Year: 2019 – 2020
Related articles


Architecture Professional Degree Delisting: Explained

Periodic Table for Urban Design and Planning Elements


History of Urban Planning in India
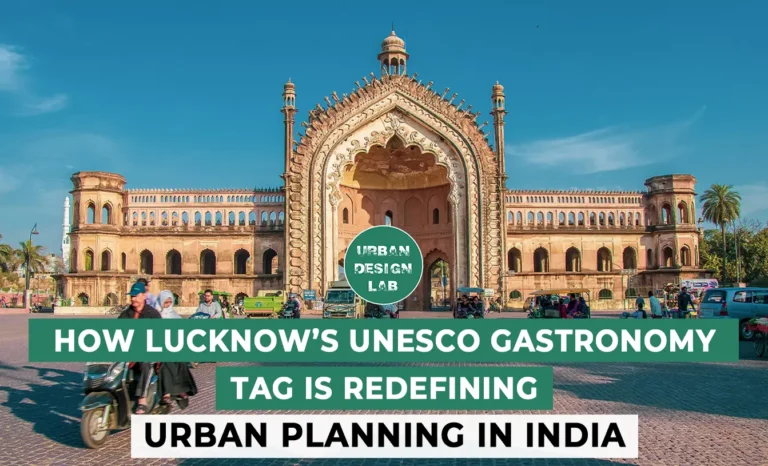
UDL GIS
Masterclass
GIS Made Easy – Learn to Map, Analyse, and Transform Urban Futures
Session Dates
23rd-27th February 2026

Urban Design Lab
Be the part of our Network
Stay updated on workshops, design tools, and calls for collaboration
Curating the best graduate thesis project globally!

Free E-Book
From thesis to Portfolio
A Guide to Convert Academic Work into a Professional Portfolio”
Recent Posts
- Article Posted:
- Article Posted:
- Article Posted:
- Article Posted:
- Article Posted:
- Article Posted:
- Article Posted:
- Article Posted:
- Article Posted:
- Article Posted:
Sign up for our Newsletter
“Let’s explore the new avenues of Urban environment together “


























