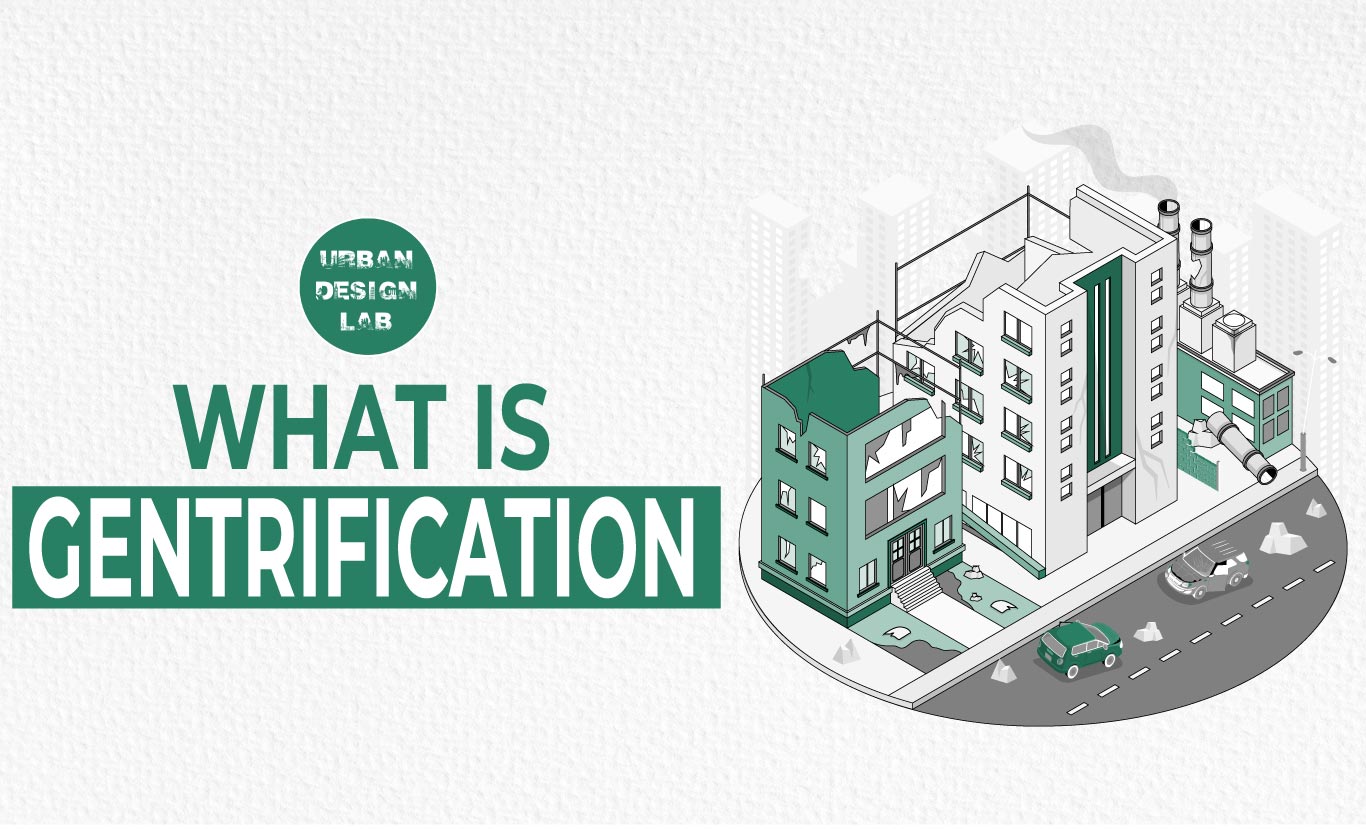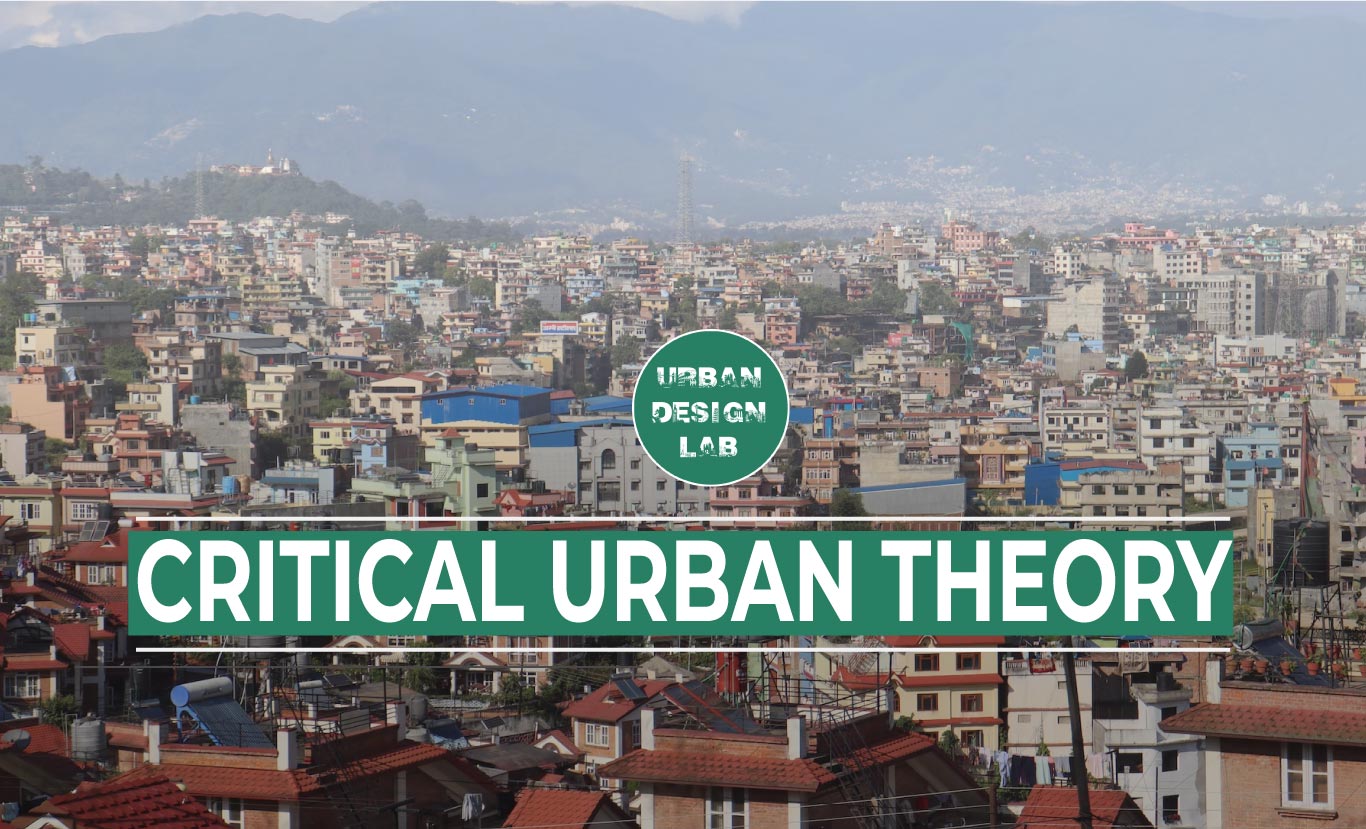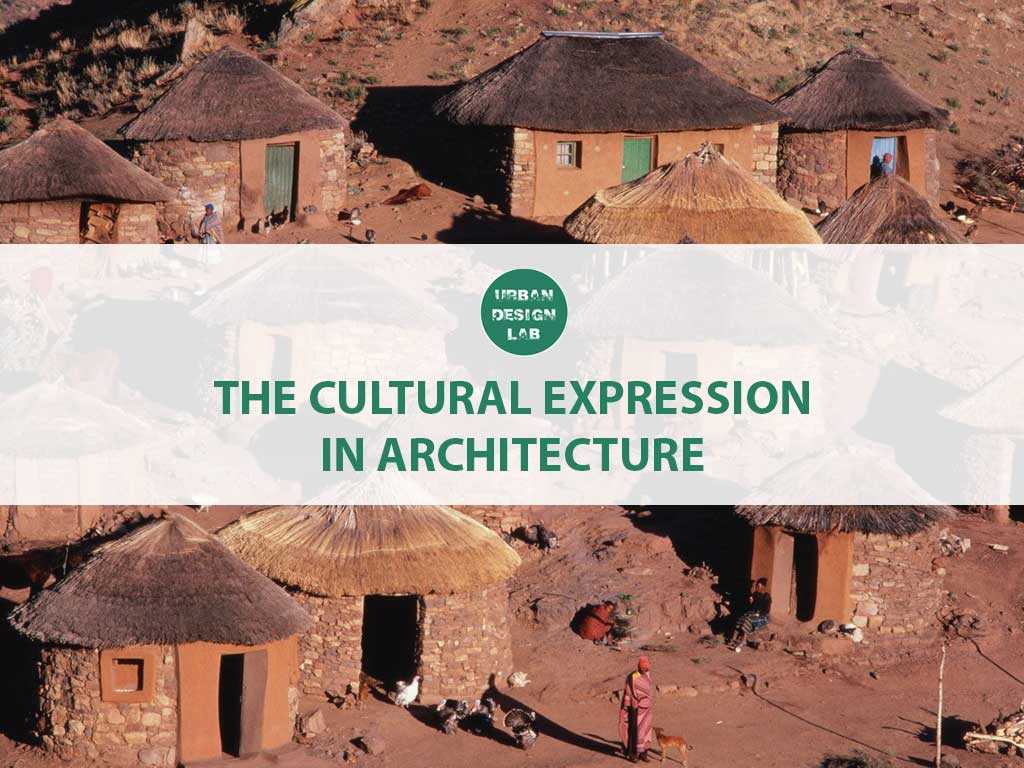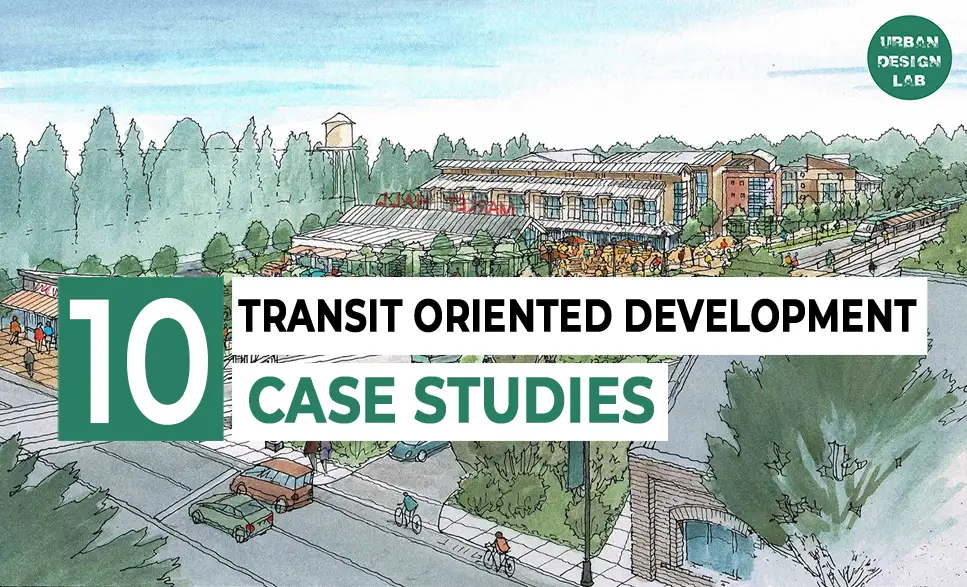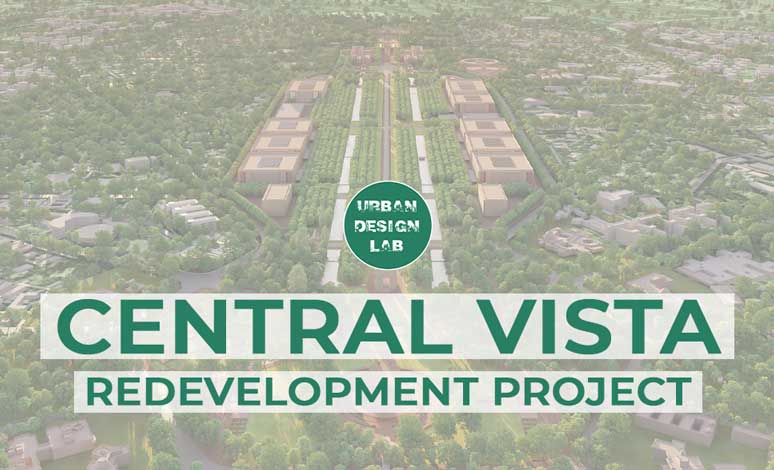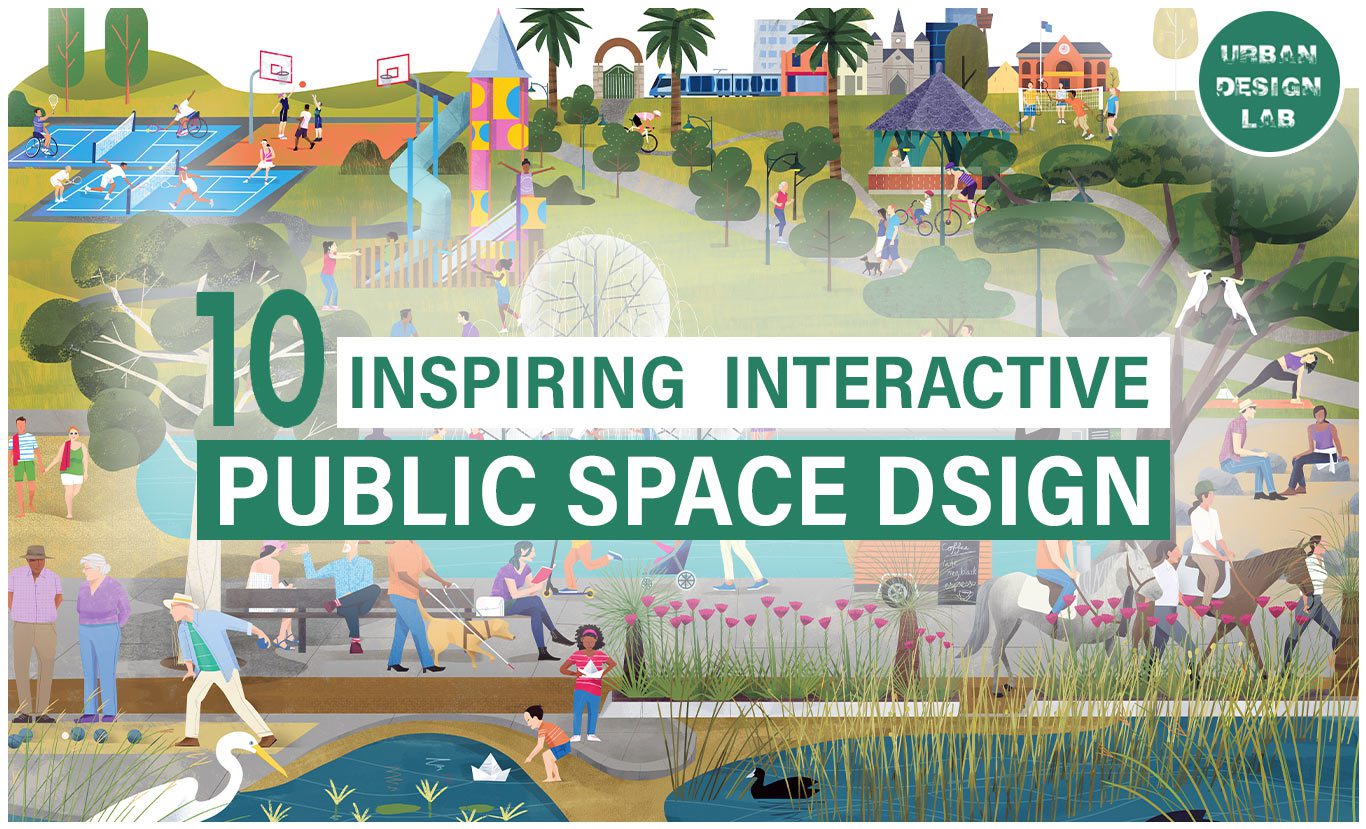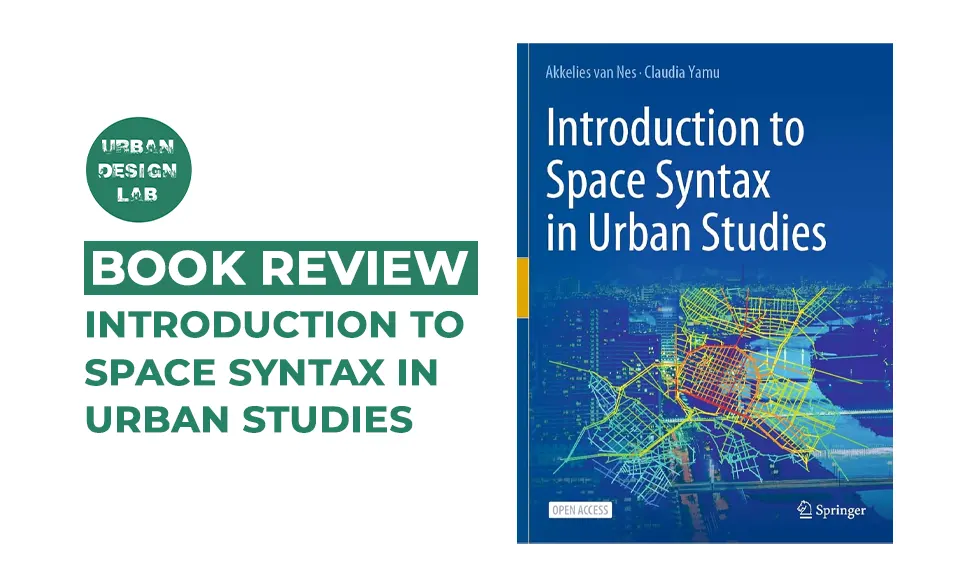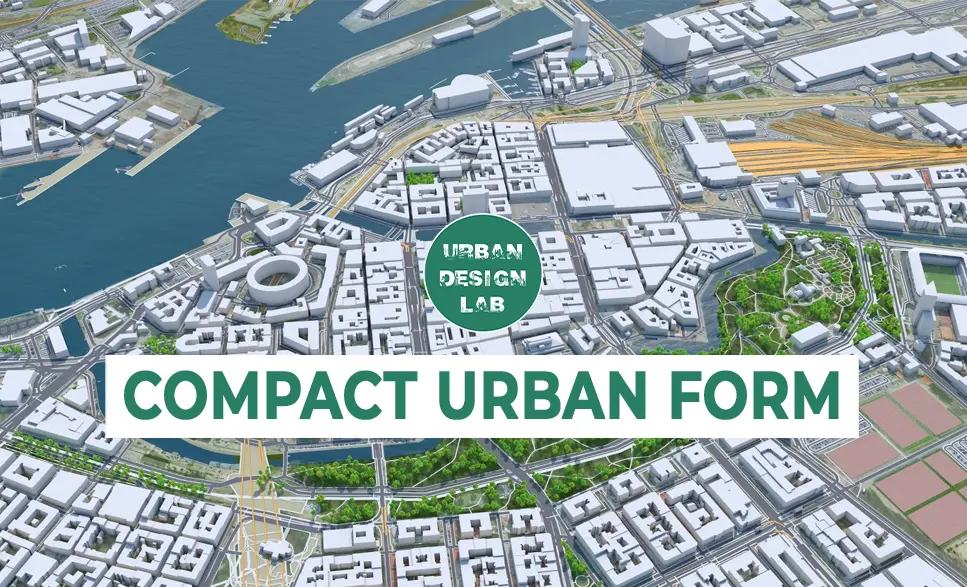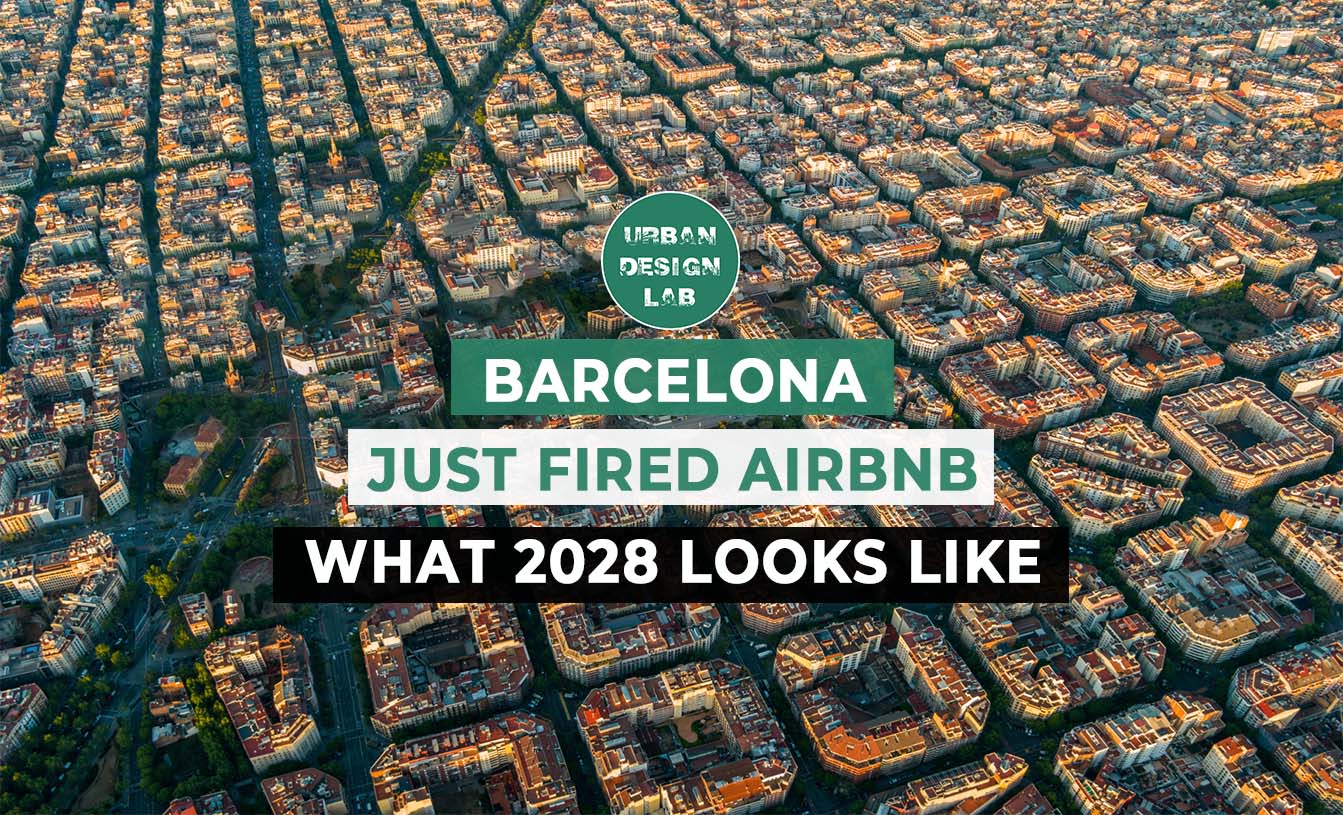
Urban Design and Development of a Public Space
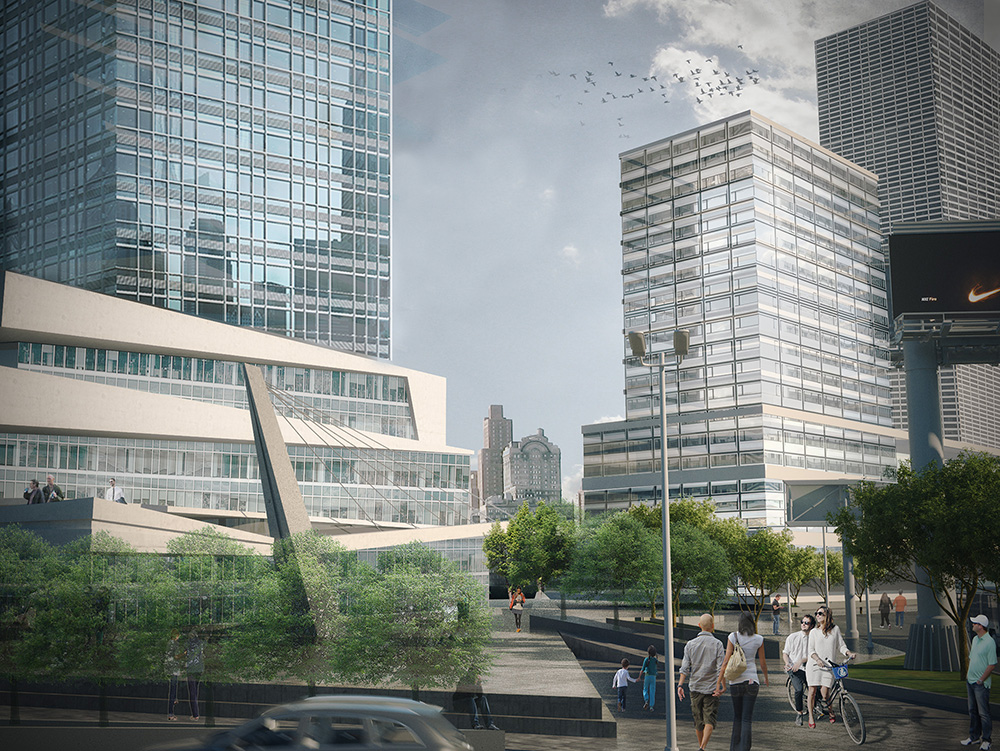
This thesis uses a case study approach at the proposed Transit Hub for the City of Kitchener to focus on opportunities for a high quality public space/square to better integrate a new LRT line and a new GO/VIA rail station into the surrounding city. The conceptual framework of this thesis is to create a public space at Kitchener transit hub in order to transform the space into a new interface where people can experience a fulfilling urban life. This design proposal seeks to create an intimate relationship between public life, infrastructure and people. In addition, this proposal envisions a series of diagrams of the Edward T. Hall’s Proxemics strategy, a non-contact communication, to experiment with the adequacy of all the defined spaces.
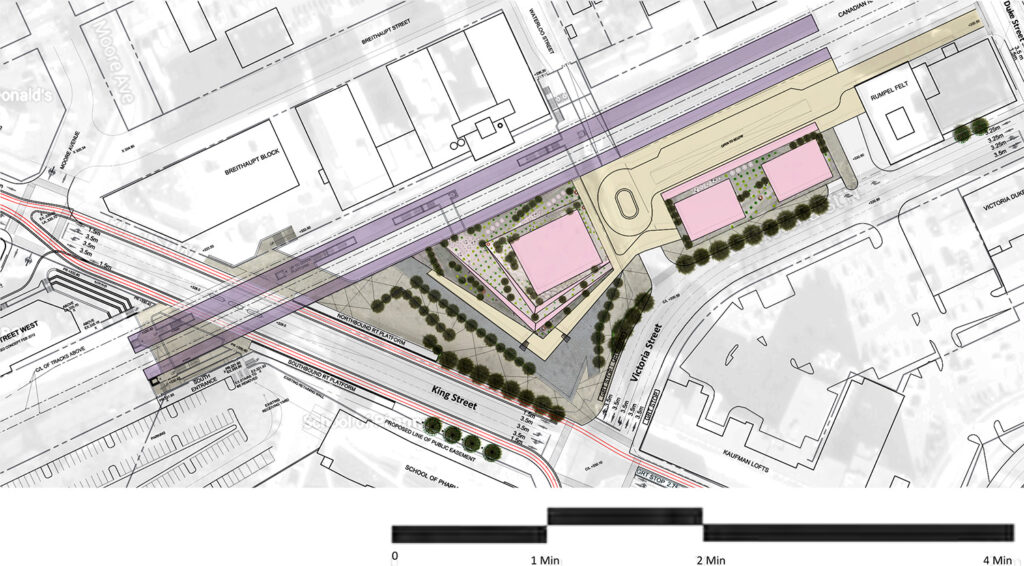
Within the city of Kitchener, much has already been done to establish the presence of urban design at the human scale, to integrate contemporary ideas into the design of buildings, and to enhance historic natural retreats like Victoria Park. However, little has been done to integrate the expanded opportunities for new design of work and living opportunities in the city center with the proposal of a new intermodal transit hub in the heart of that growing downtown core.
The combination of both of those aspects will look at how to create a healthy, people-oriented public environment that will also transfer people from one mode of transit to another. With the surrounding new mixed-use developments and the heritage architecture of Kitchener’s industrial past, the case study demonstrates the typical situation facing most urban centres undertaking transit expansion in Ontario.
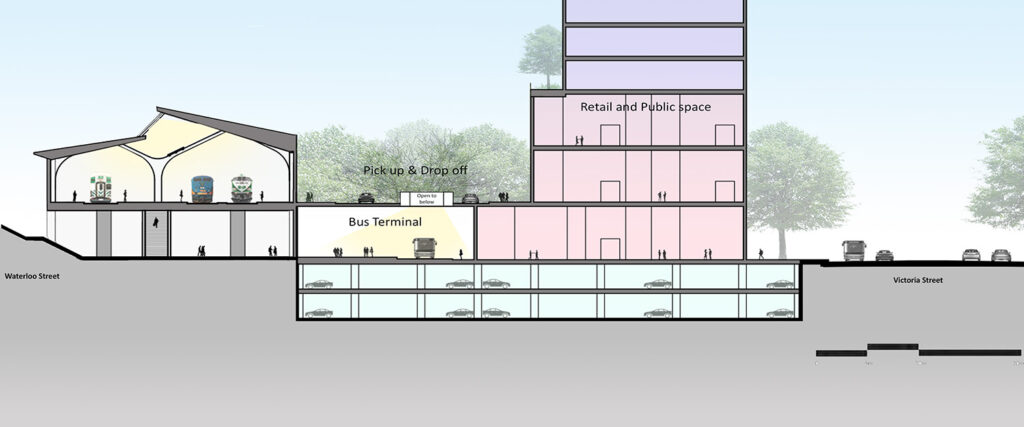
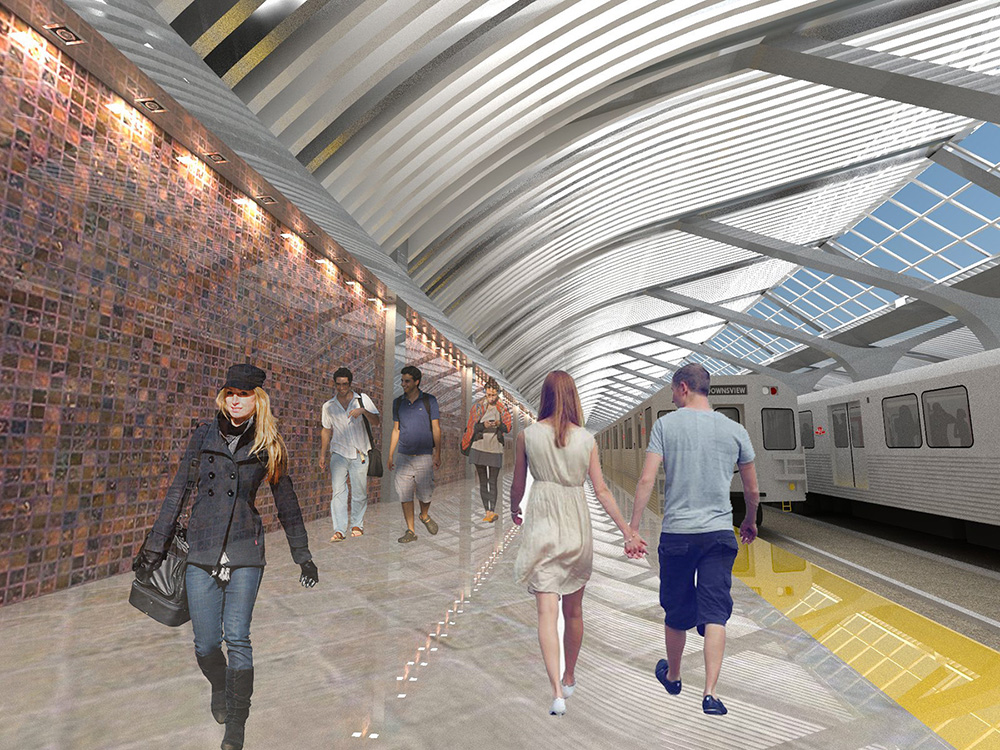
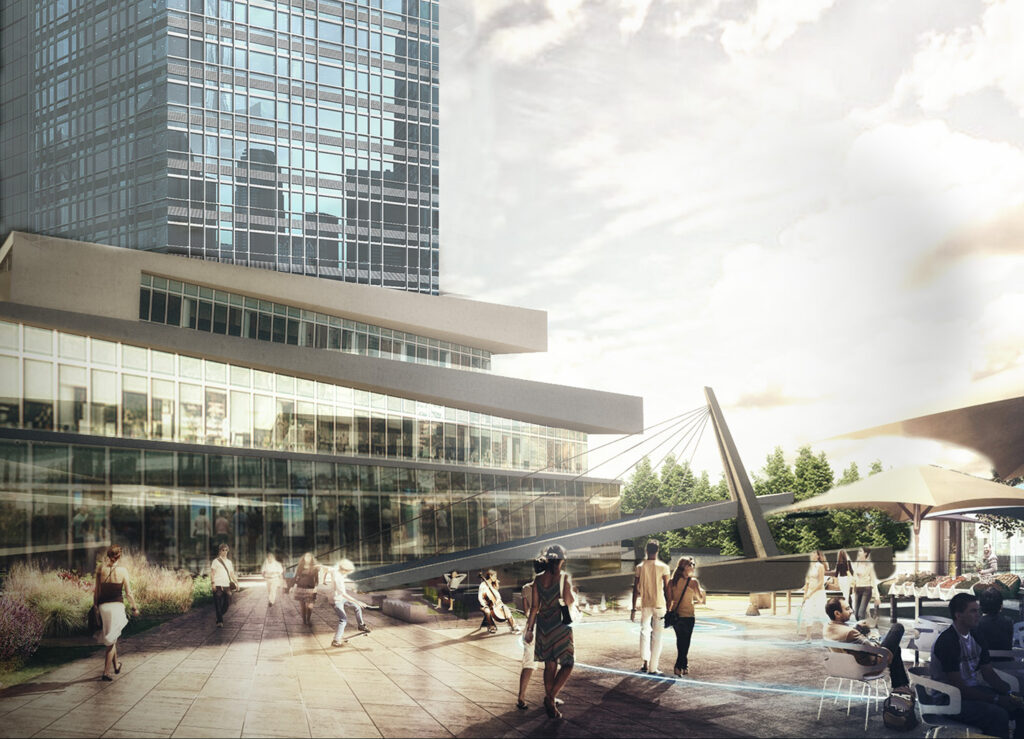
Thesis Title: Urban Design and Development of a Public Space
Name: Tahoora Alimohammadi
Supervisor: Val Rynnimeri, University of Waterloo
Committee Members:
Terri Boake, University of Waterloo
Reema Masri, Masri O Inc. Architects
Program: Urban Design
Location: Ontario
Thesis Year: 2015
University: University of Waterloo
Related articles


Architecture Professional Degree Delisting: Explained

Periodic Table for Urban Design and Planning Elements


History of Urban Planning in India
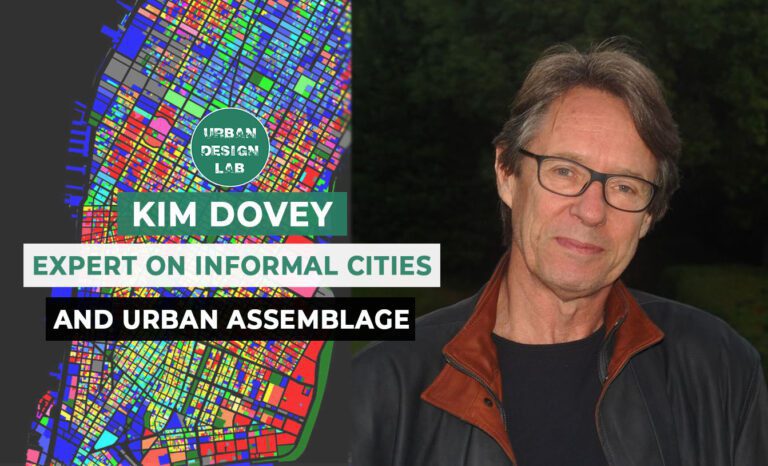
Kim Dovey: Leading Theories on Informal Cities and Urban Assemblage
UDL GIS
Masterclass
GIS Made Easy – Learn to Map, Analyse, and Transform Urban Futures
Session Dates
23rd-27th February 2026

Urban Design Lab
Be the part of our Network
Stay updated on workshops, design tools, and calls for collaboration
Curating the best graduate thesis project globally!

Free E-Book
From thesis to Portfolio
A Guide to Convert Academic Work into a Professional Portfolio”
Recent Posts
- Article Posted:
- Article Posted:
- Article Posted:
- Article Posted:
- Article Posted:
- Article Posted:
- Article Posted:
- Article Posted:
- Article Posted:
- Article Posted:
- Article Posted:
- Article Posted:
- Article Posted:
- Article Posted:
Sign up for our Newsletter
“Let’s explore the new avenues of Urban environment together “

























