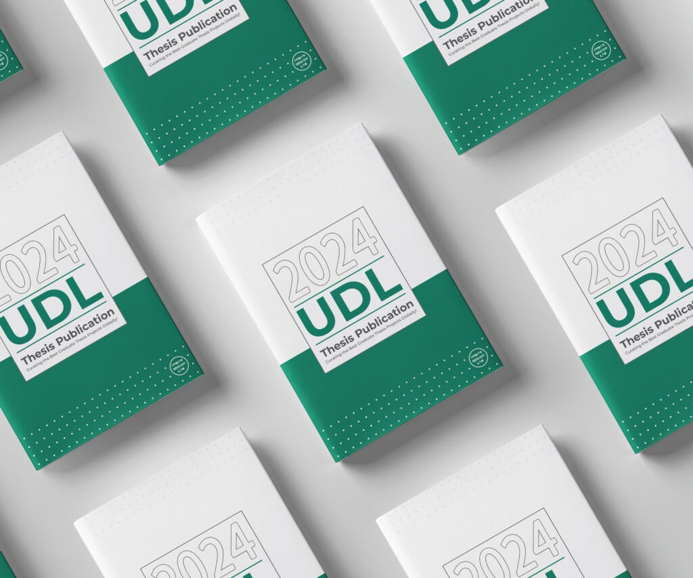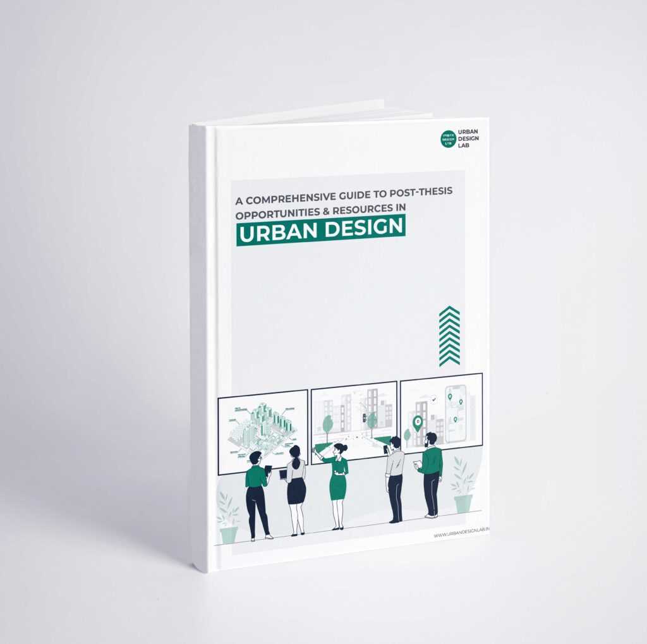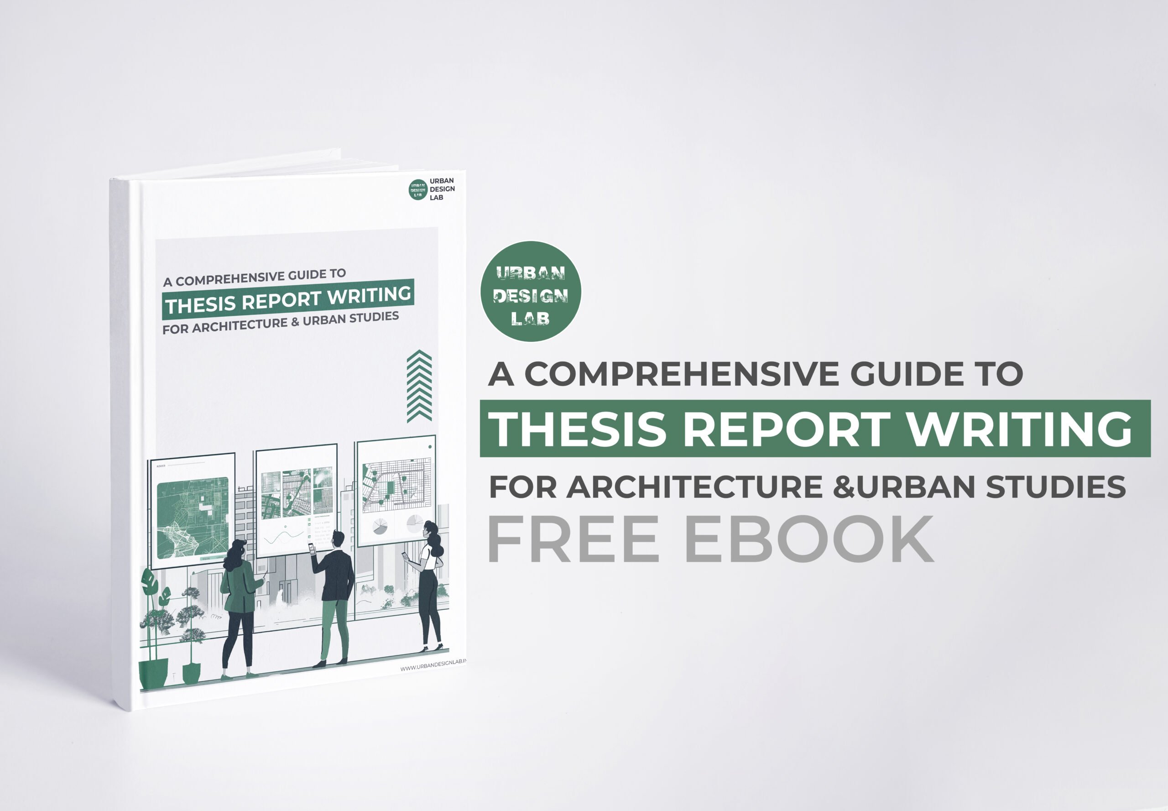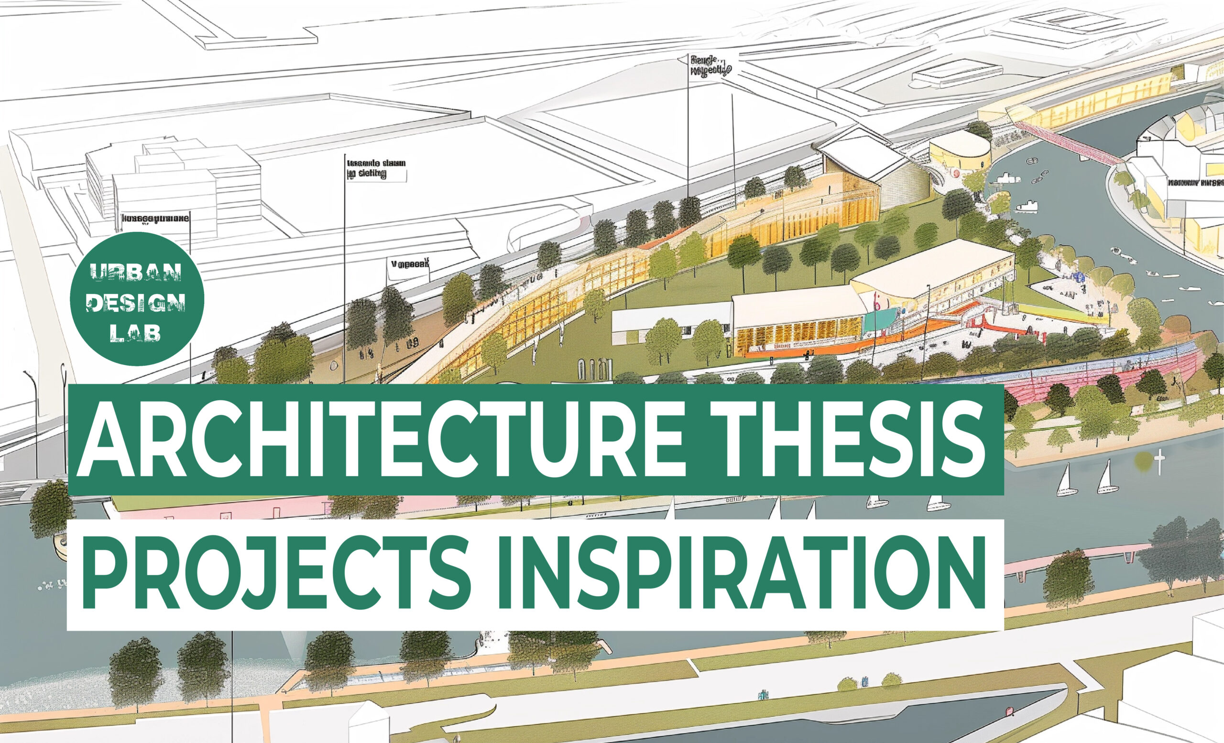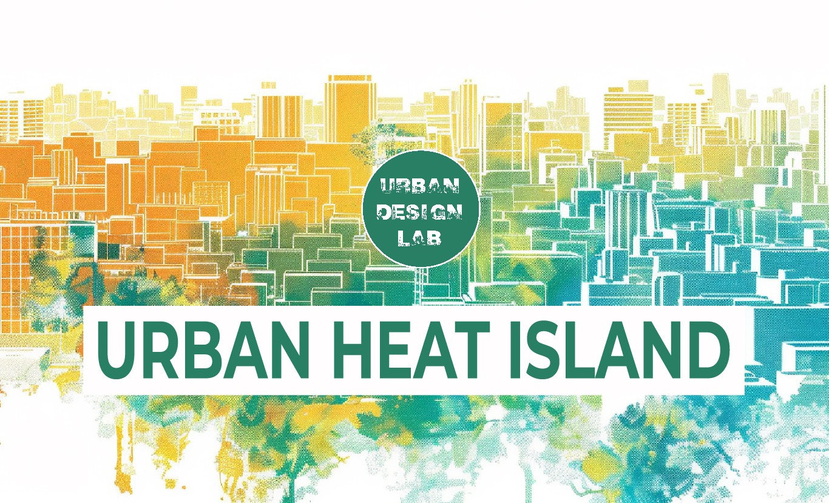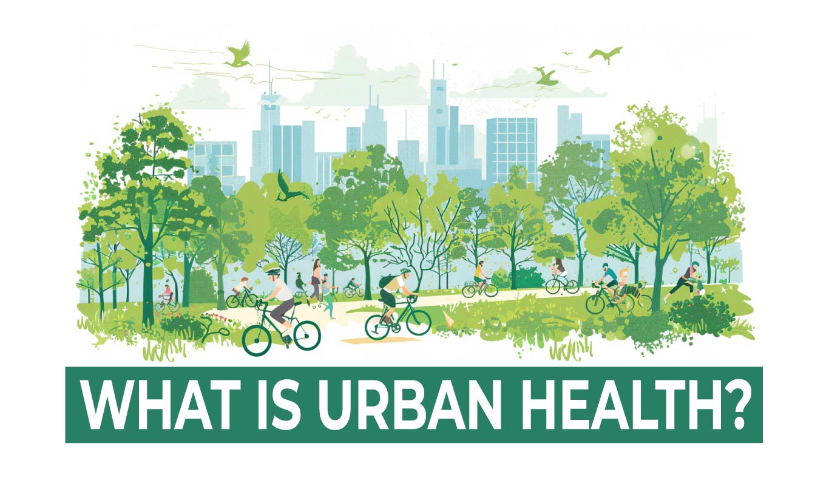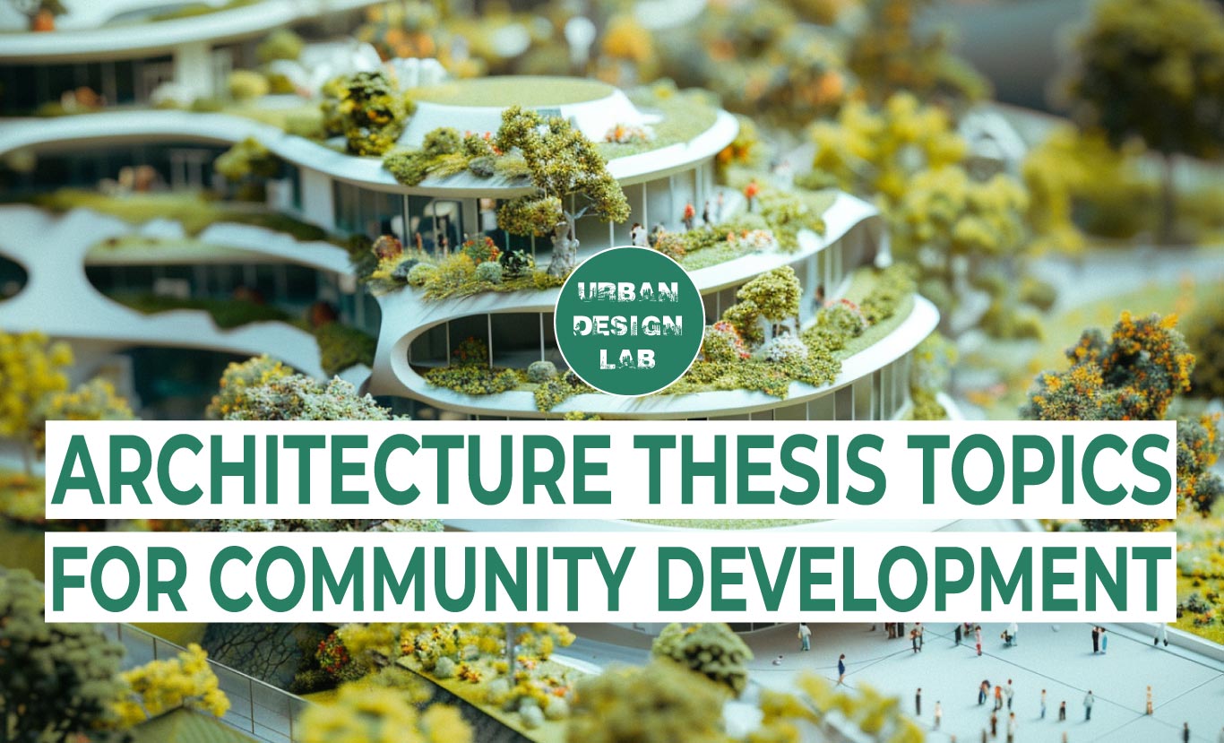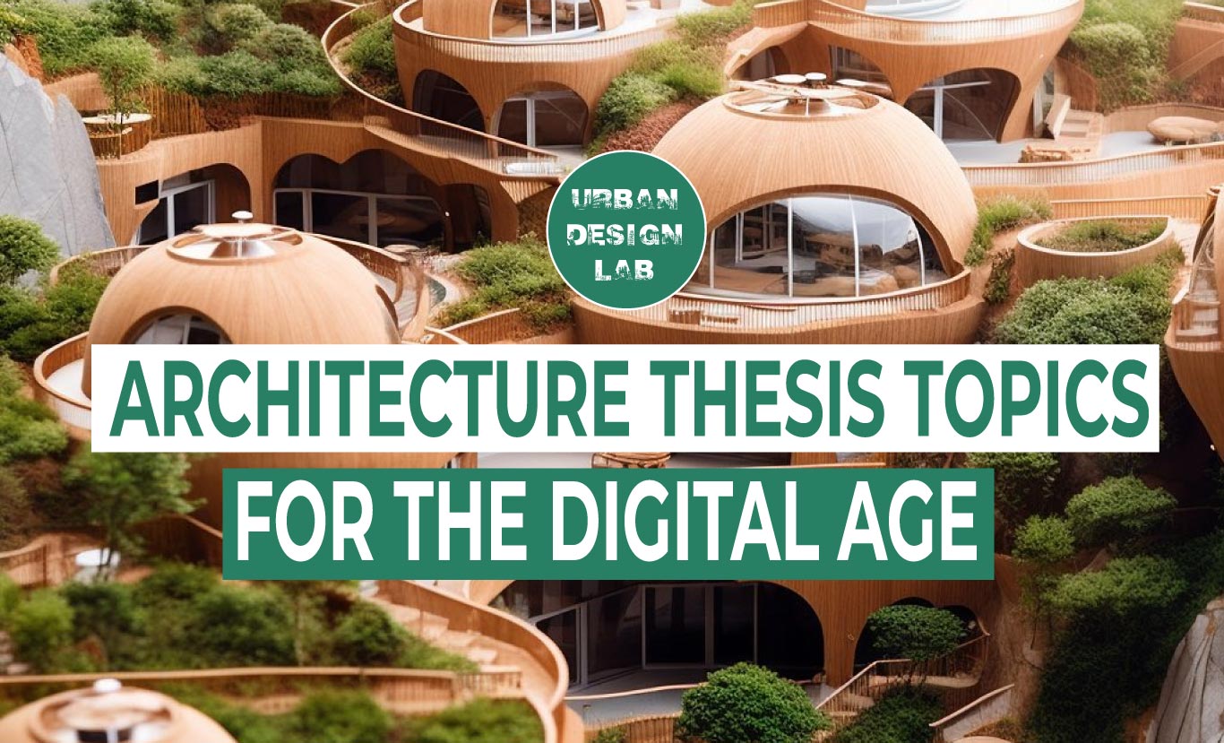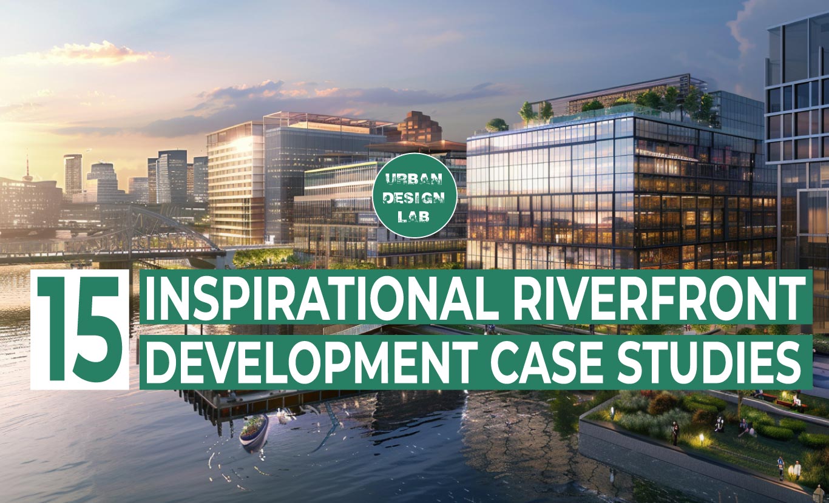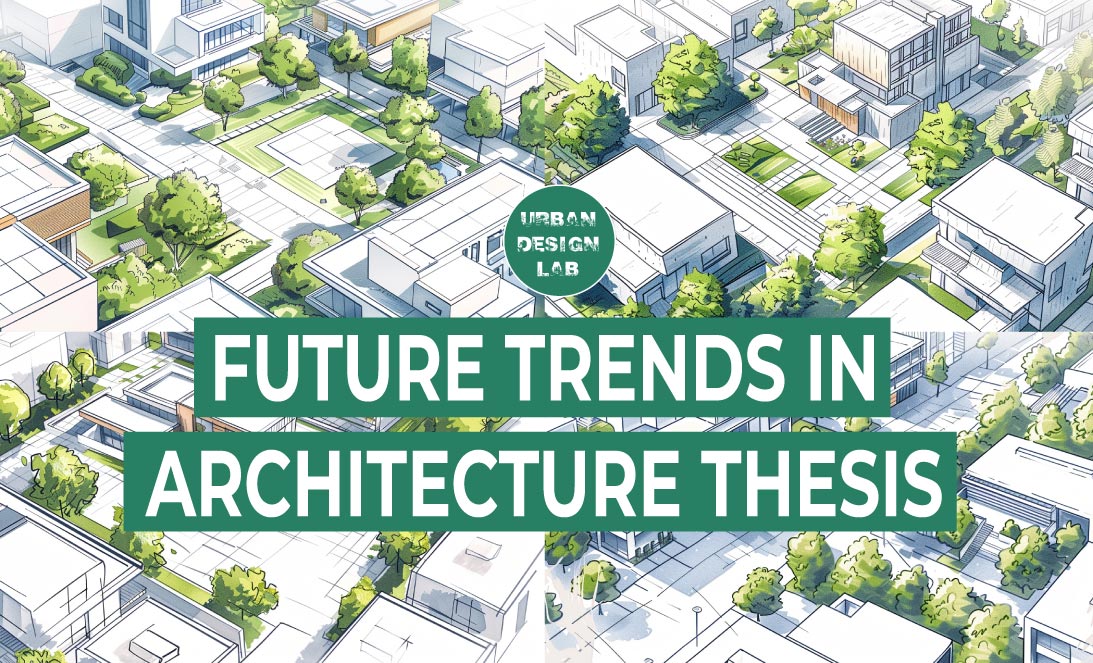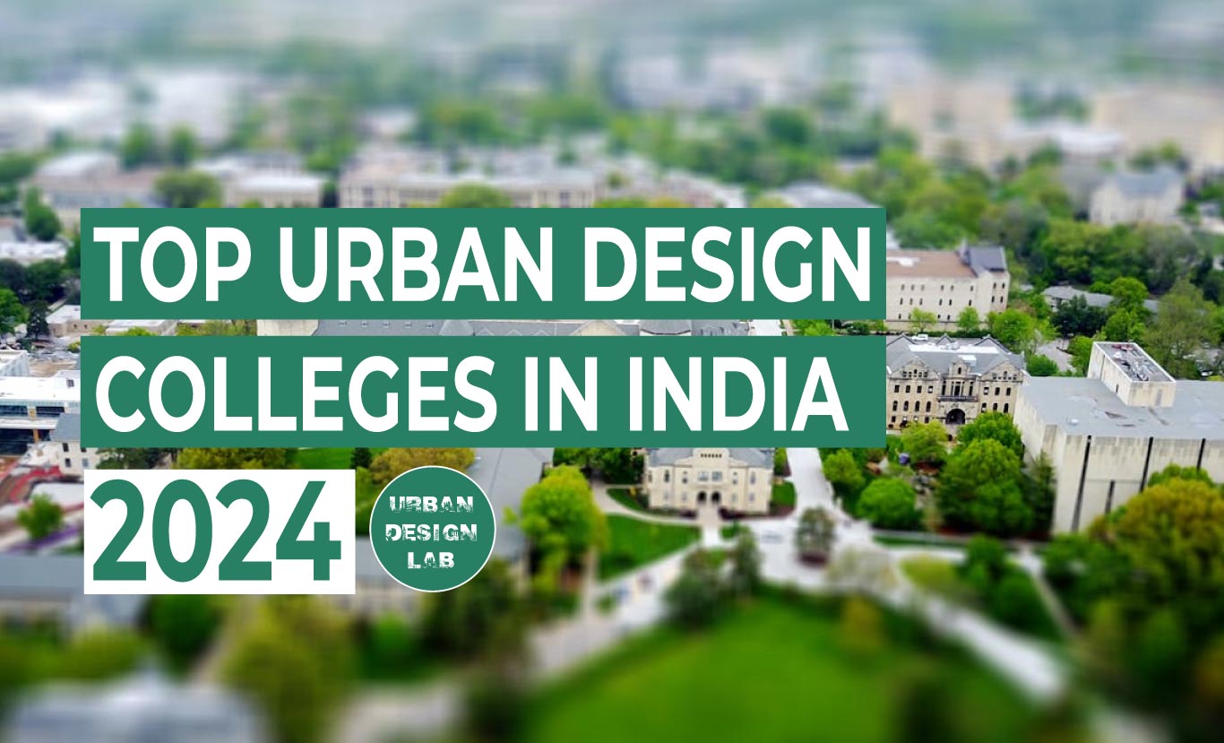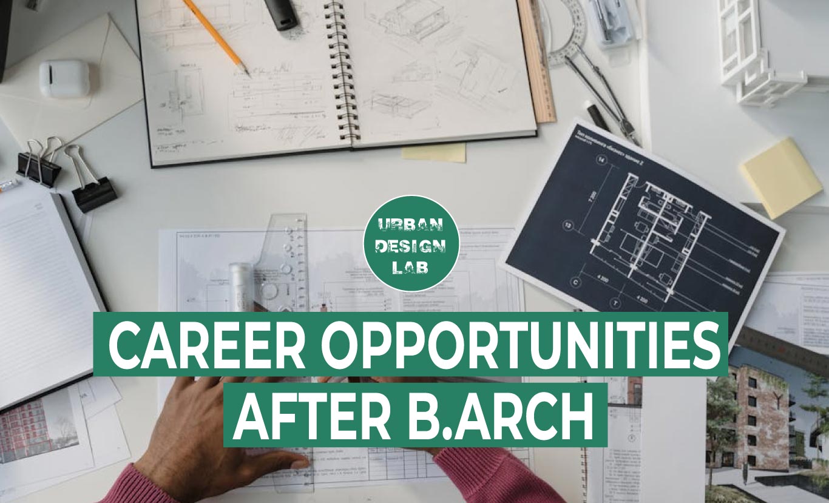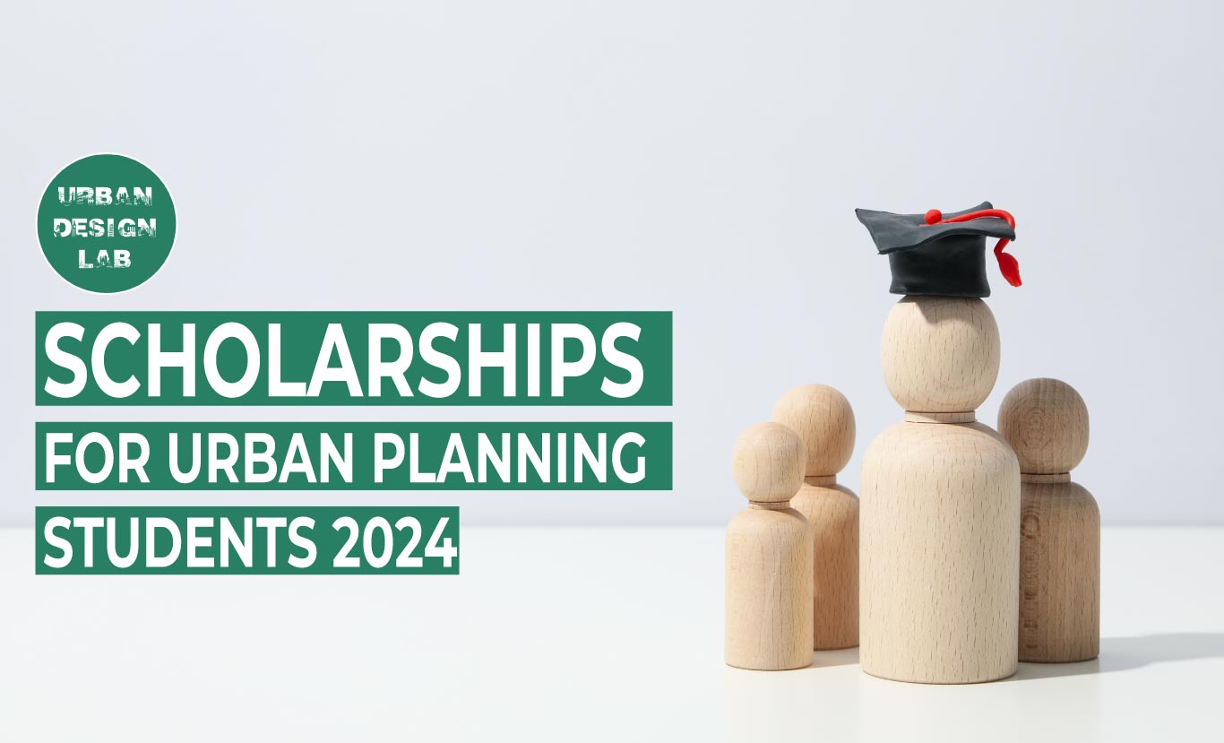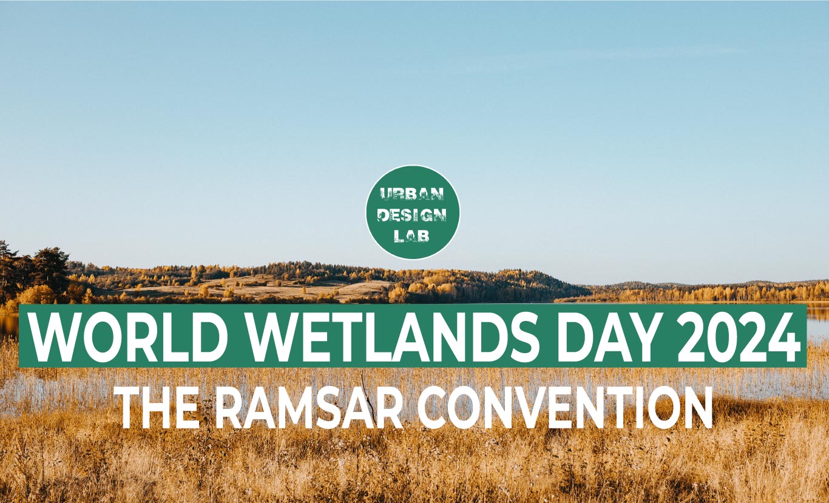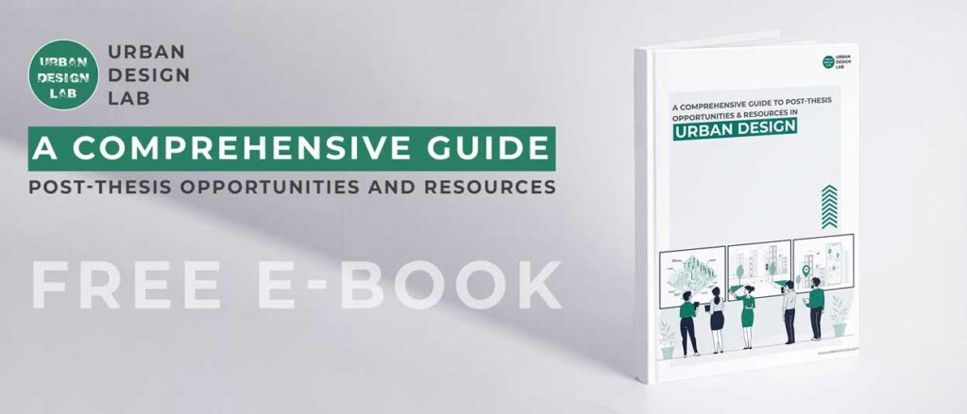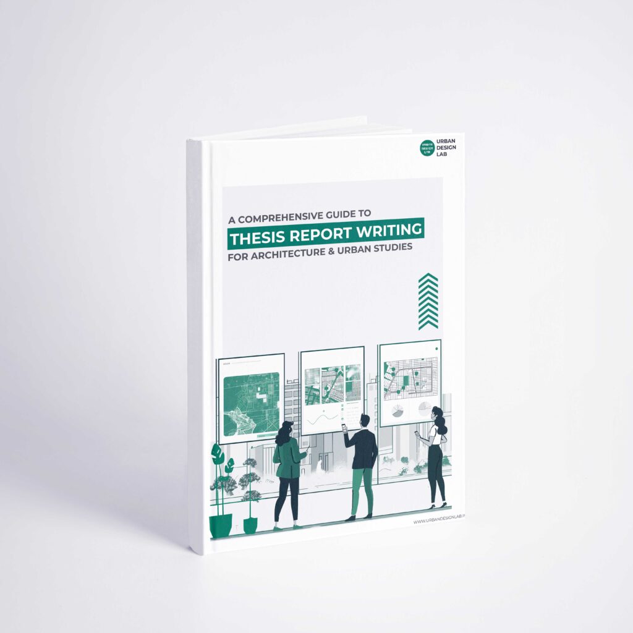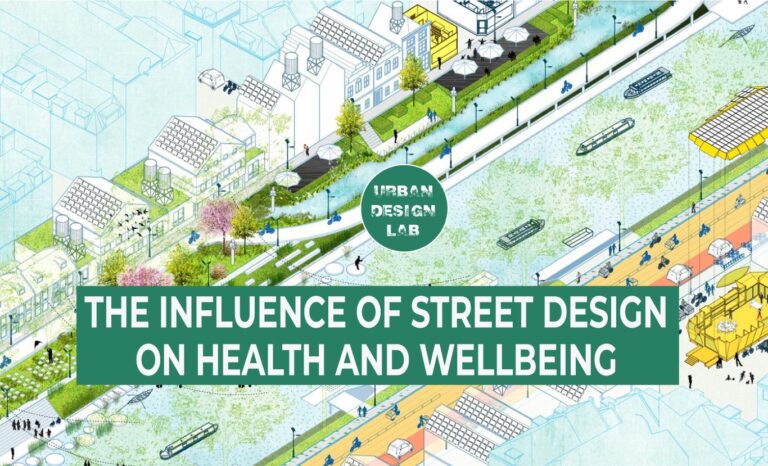
Urban Planning for Gottsunda | Kjellander Sjöberg
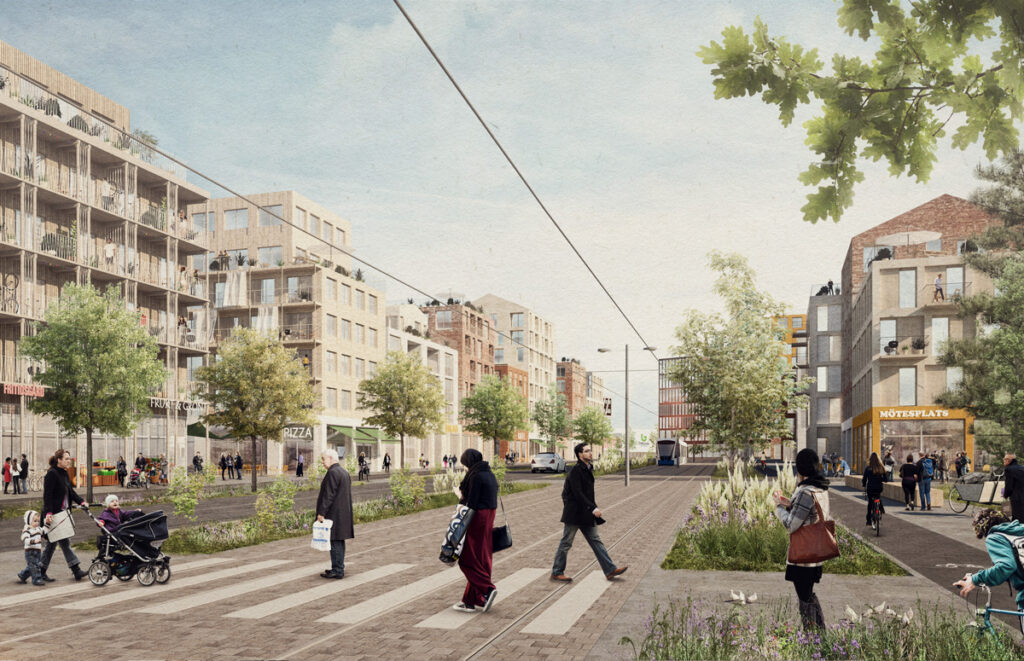
The municipality of Uppsala has initiated a planning process for a socially sustainable Gottsunda, based on community dialog and participation. The principal focus is put on building upon the district’s many unique qualities, its diversity and local activism.
The overarching goal is to establish a long-term planning framework that over the coming 30 years will establish Gottsunda as an integrated node, both for public transportation and urban life, in the wider urban context of south Uppsala. Together with Urban Minds, Kjellander Sjöberg has contributed to this work through studies of the urban structure, typologies for a variety of urban blocks, public spaces and the interface between the existing fabric and the new.
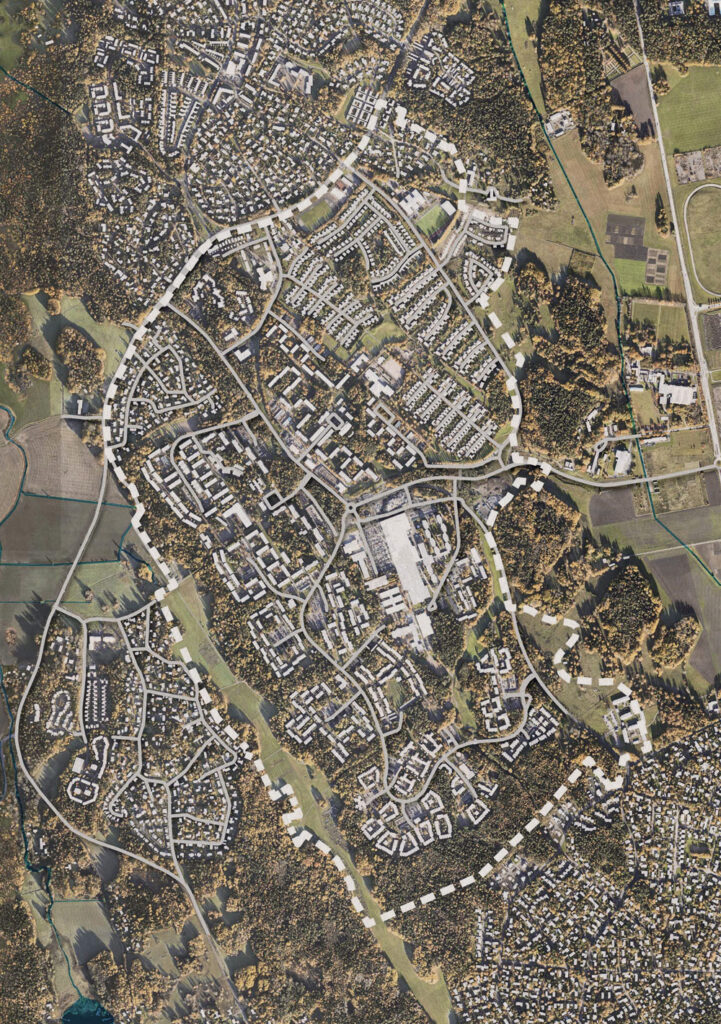
A cohesive connected neighbourhood
The plan delineates a future urban development along with a few defined urban connections and places. Gottsunda will be connected to other hubs in the city such as the new station in Bergsbrunna and Uppsala city centre while being made more permeable through a more finely-tuned street network with denser and safer streets. The planned development with 3500-7000 dwellings and associated services, workplaces, educational facilities and retail aims at promoting a rich urban life while establishing strong connections between local and regional destinations. The public spaces will offer a variation of opportunities for stay, recreation, and social interaction.
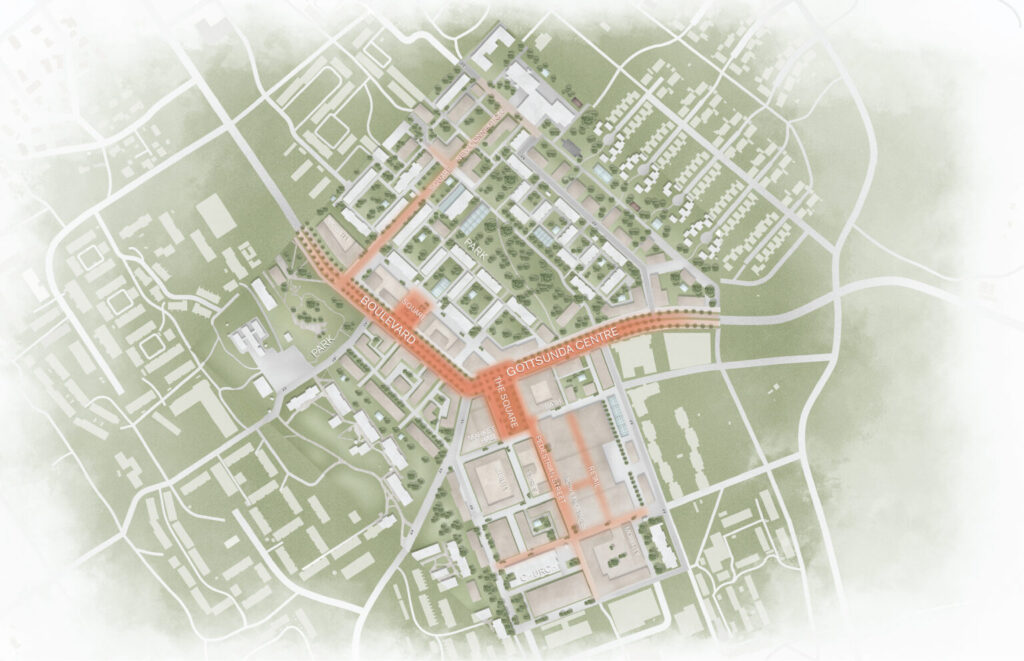
A network for urban life
The program describes a development where local nodes will be connected by a network of streets which in turn will organize future built fabric. The new development will occupy what is today a rather empty and undefined space between existing buildings and streets; creating a new framework for them and for other public spaces such as squares and parks.
The new buildings will contribute to a lively street life through open and programmed street levels, new architectural expressions, concentrated and increased flows of people and well-defined public space. The backbone in this development is the main boulevard emerging along Hugo Alfvéns väg and Gottsunda allé; a dense urban space around the new tram line connecting Gottsunda with the city centre. The plan aims to contribute to Gottsunda as a unique, diverse and safe neighbourhood.
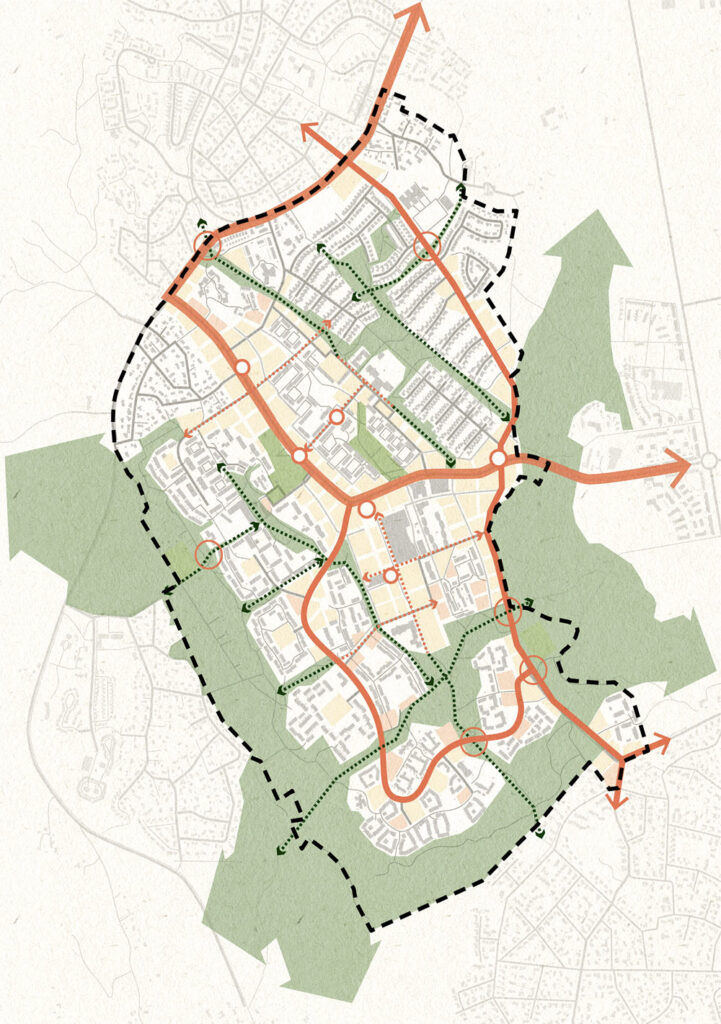

Gottsunda Torg, a meeting place for commerce and culture
The development goal for Gottsunda’s main square is to emphasize its position as a regional commercial node in south Uppsala. The plan aims at creating a sustainable core with urban qualities that assembles workplaces, the school, civil organizations and regional functions such as a swimming pool, library and health services. Today’s large parking lot will be transformed into a square of a more intimate scale, clearly defined with green qualities leading into a network of new, smaller blocks and largely pedestrian streets; linking the new tram stop, the commercial mall and the school. The large existing mall with its monotonous scale is broken down with new entrances and shops facing the square. The parking is moved mainly indoors to mixed-use “mobility hubs” with some elements of curb side parking along selected streets.
Typologies for a variety of urban blocks
The new urban fabric of Gottsunda should not only be attractive but also actively contribute to a stimulating city. We have studied and developed seven typologies that will support the future development of the neighbourhood. Each typology has emerged from possibilities and challenges found in the existing environment and has guidelines for how the new development can respond to these specific environments. Commercial blocks concentrate retail and mobility solutions and are characterized by openness. The Boulevard blocks define the new urban axis and are characterized by thoughtfully designed street fronts and full depth ground floors. The Edge blocks form the interface where urbanity meets parks and landscape, where a respectful meeting with nature is the focus. The Infill blocks emphasize the urban context while providing opportunities for unique design.
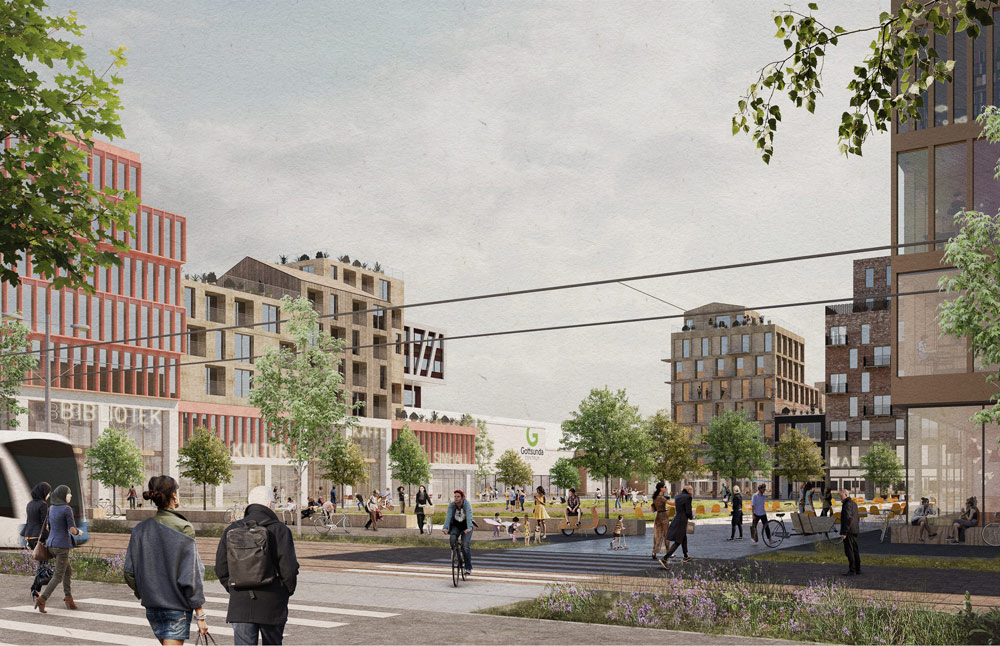
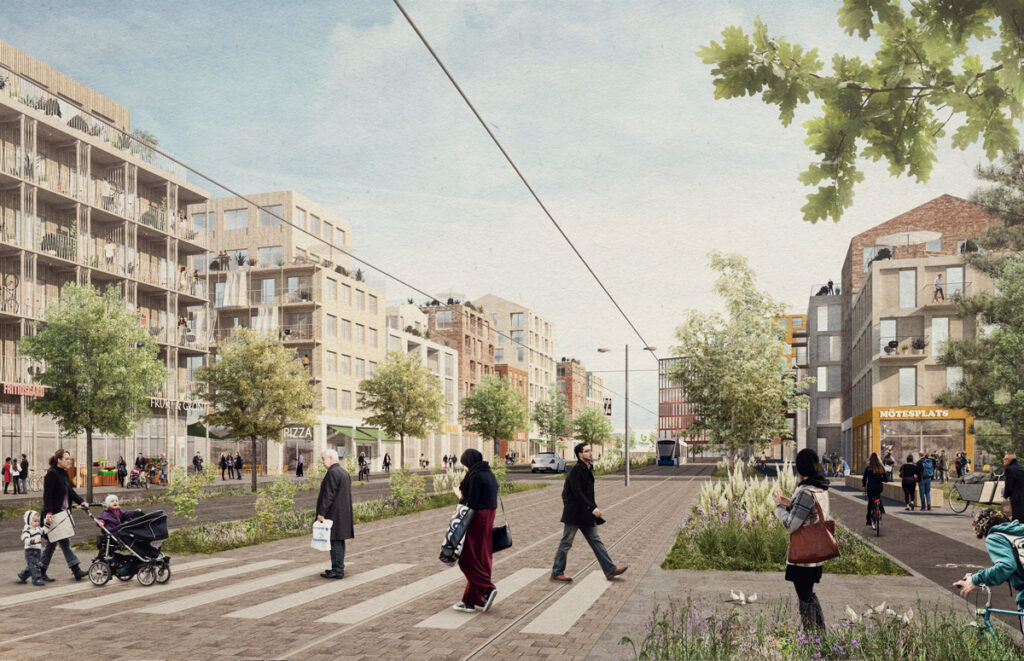
Architects: Kjellander Sjöberg
Location: Gottsunda, Uppsala
Team Members: Ola Kjellander, Erik Werner, Giovanni Lavanna, Camille Verrando, Bartosz Wòjcik
Client: Uppsala Kommun
Program: Office, housing, commercial
Status: In Progress
Site Area: Info
Project Year: 2018
Collaborators: Urban Minds
Related articles

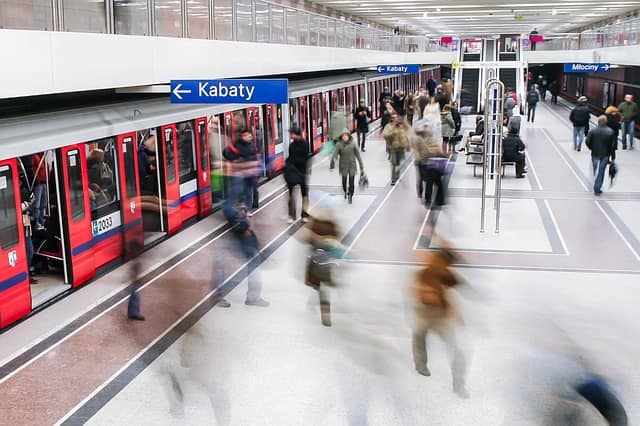
7 Benefits of Public Transportation
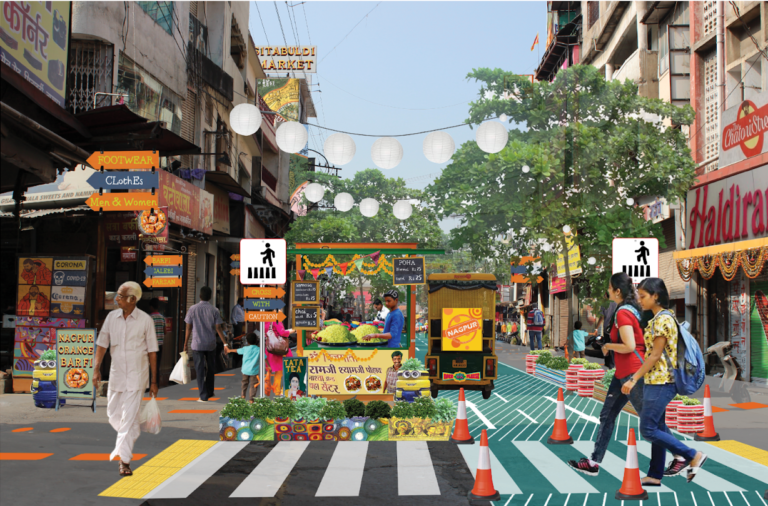
How can tactical inserts revive post-pandemic Indian streets?
Leave a Reply
UDL Photoshop
Masterclass
Decipher the secrets of
Urban Mapping and 3D Visualisation
Session Dates
4th-5th May, 2024
Recent Posts
- Article Posted:
- Article Posted:
- Article Posted:
- Article Posted:
- Article Posted:
- Article Posted:
- Article Posted:
- Article Posted:
- Article Posted:
- Article Posted:
- Article Posted:
- Article Posted:
Sign up for our Newsletter
“Let’s explore the new avenues of Urban environment together “


