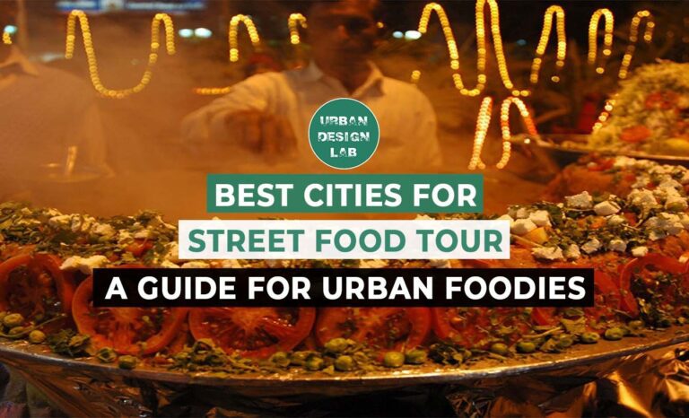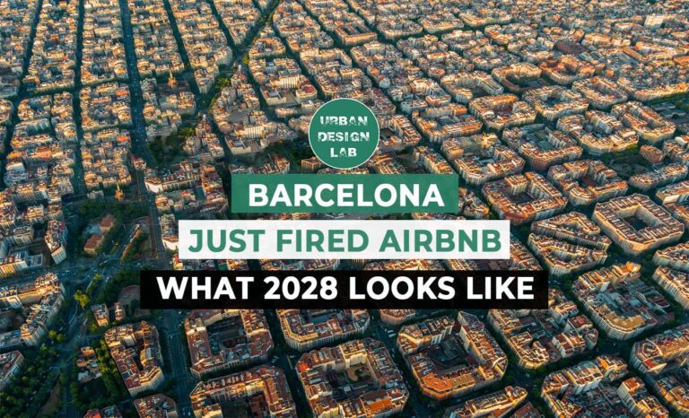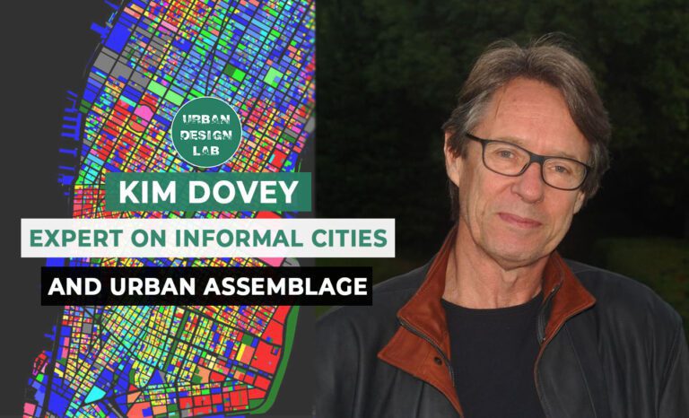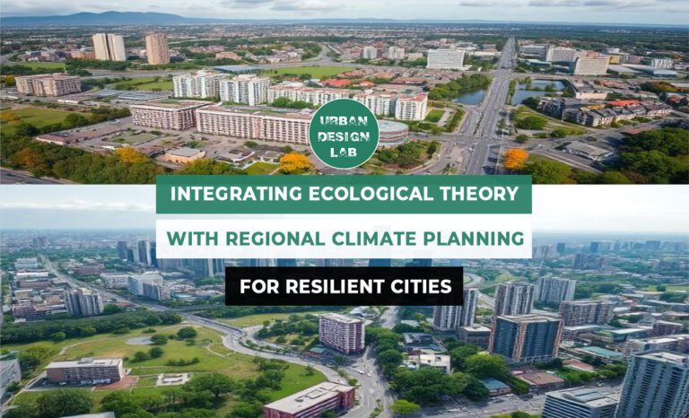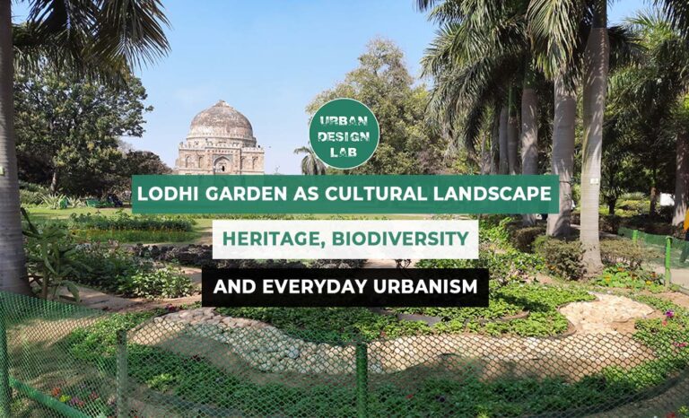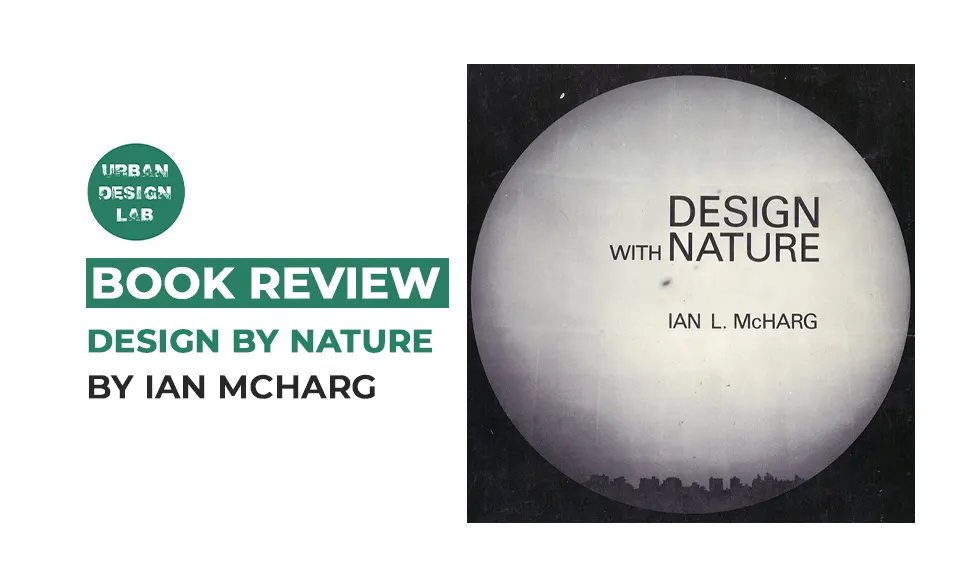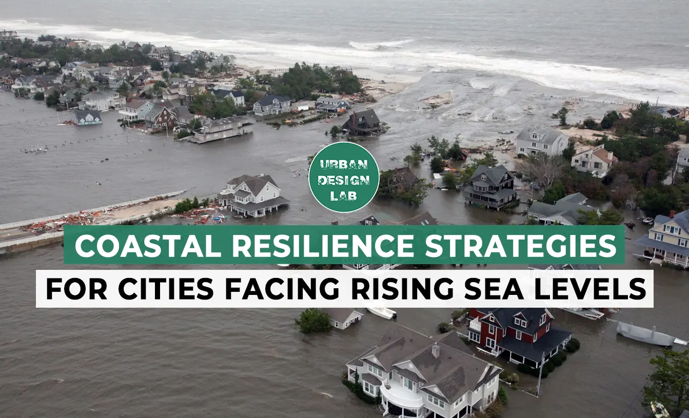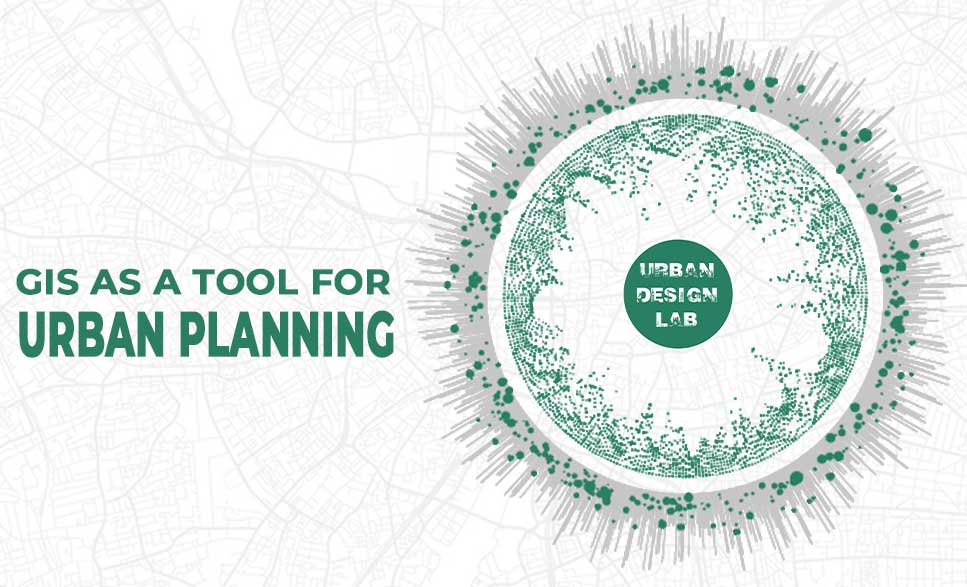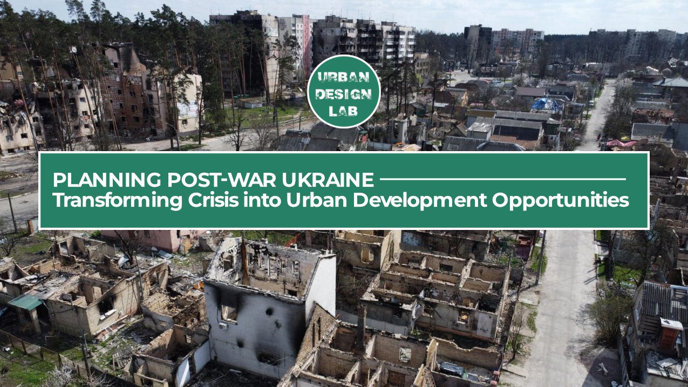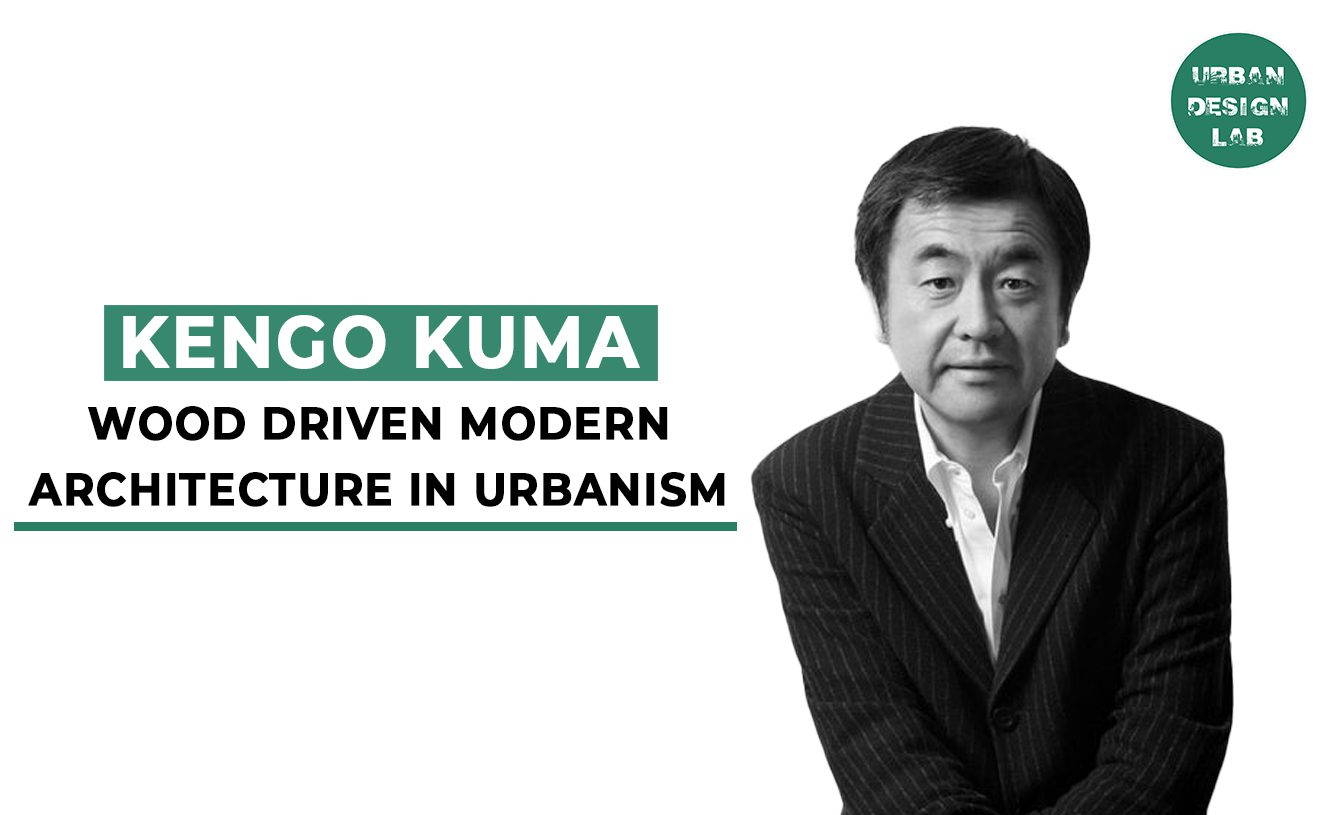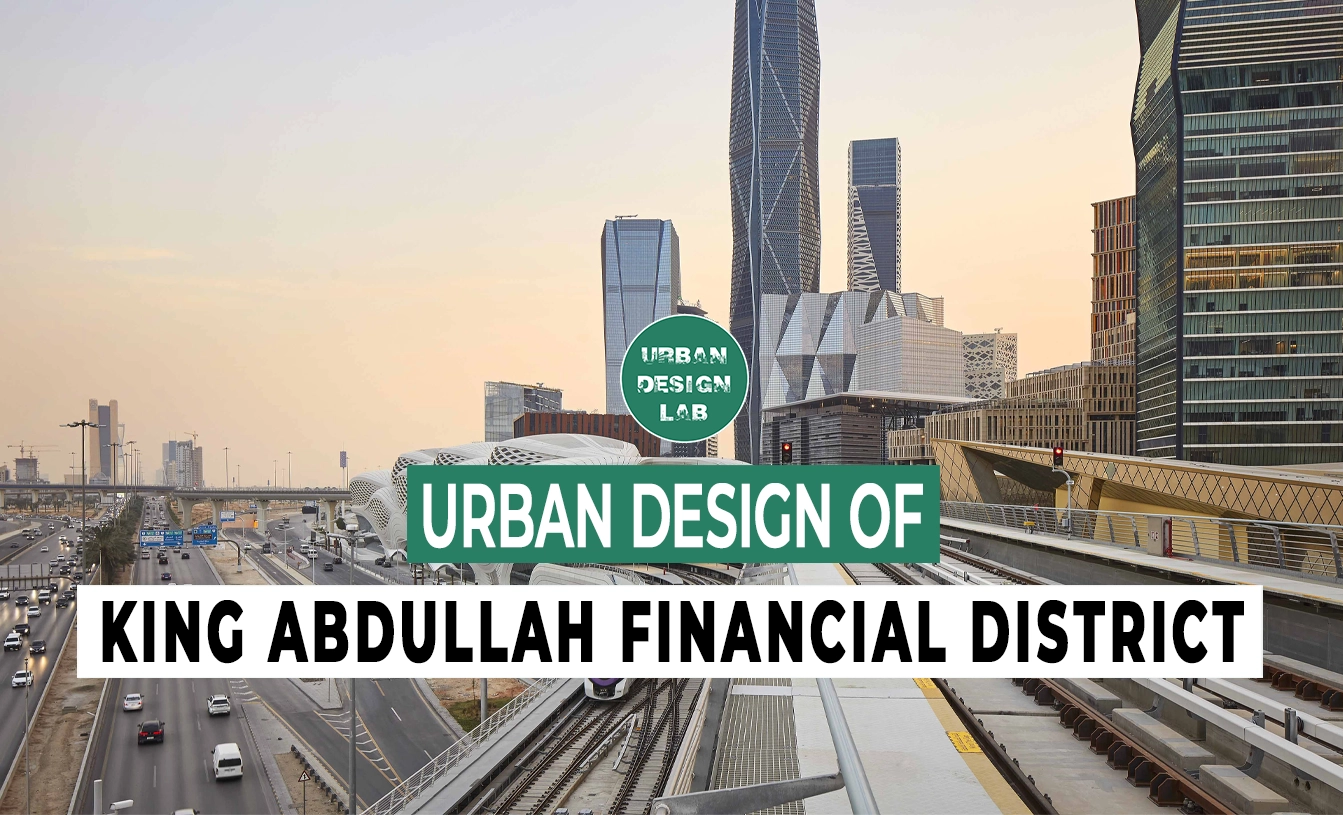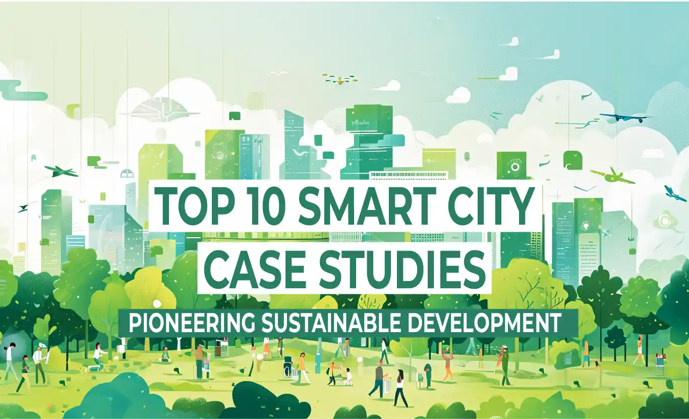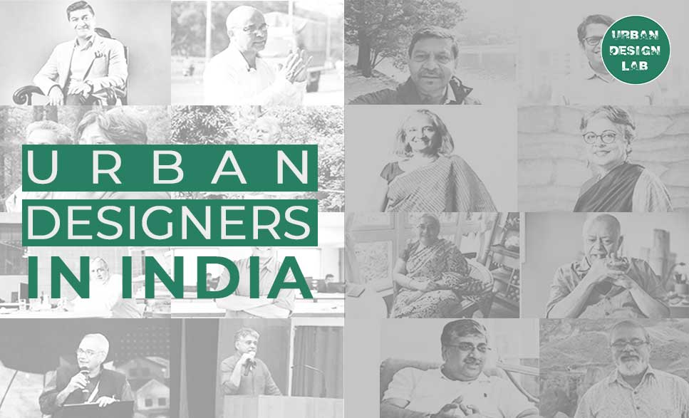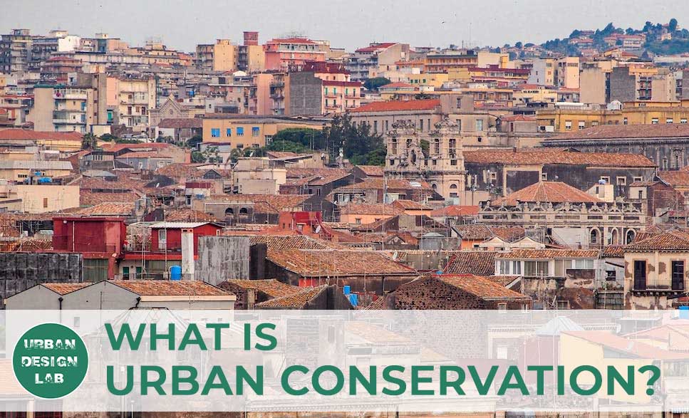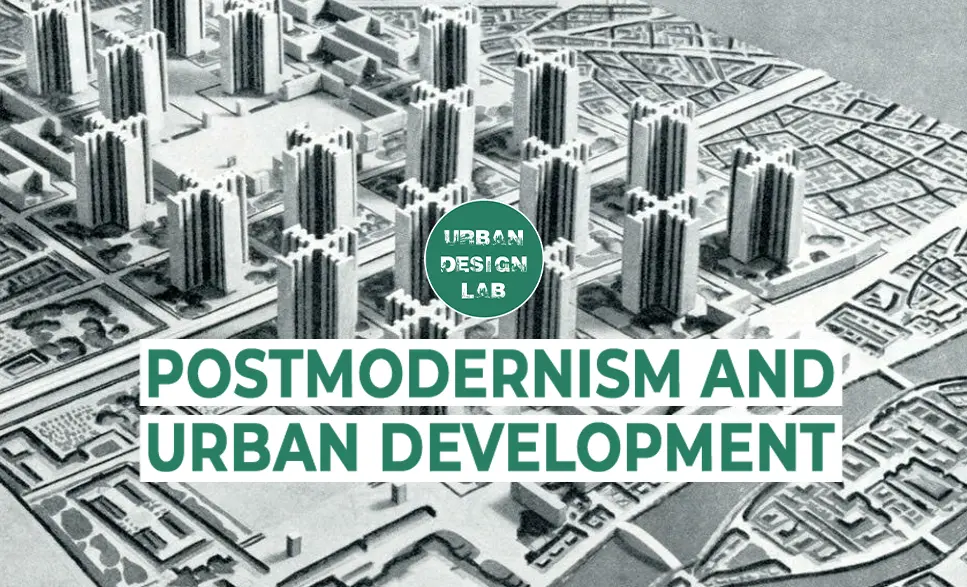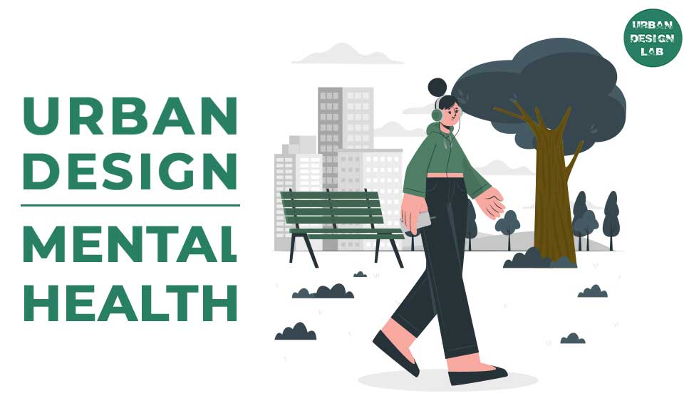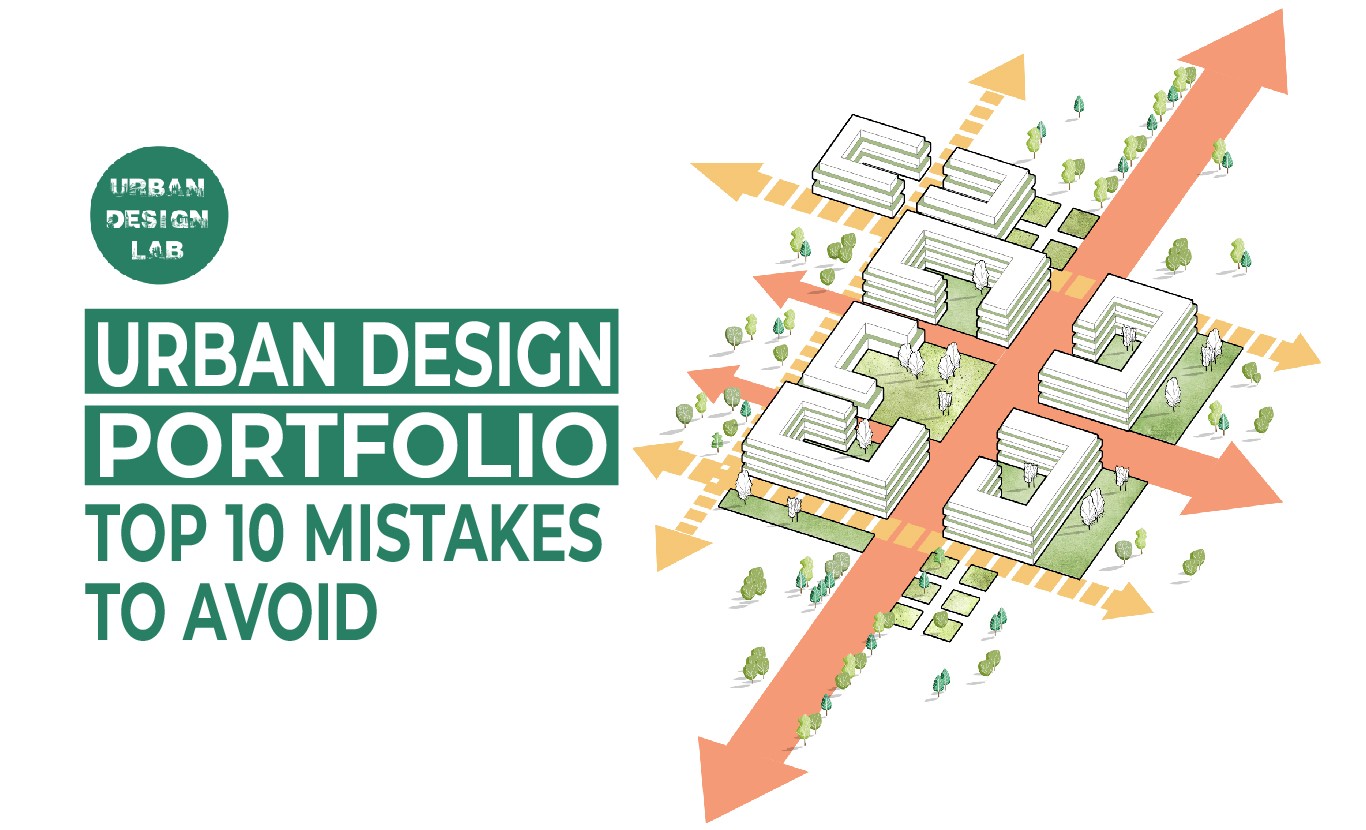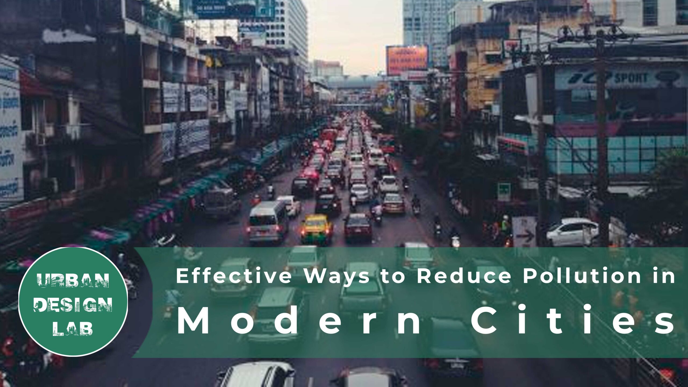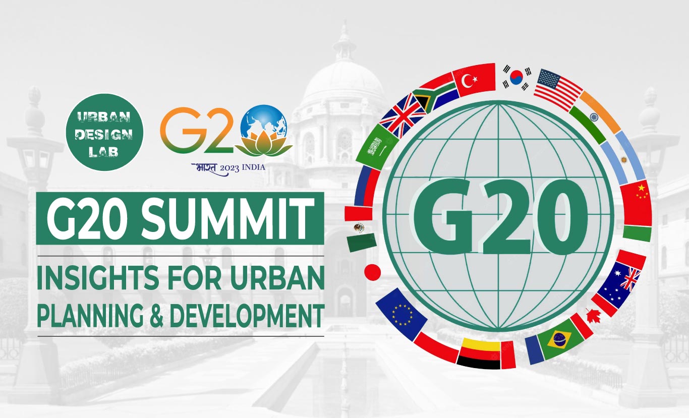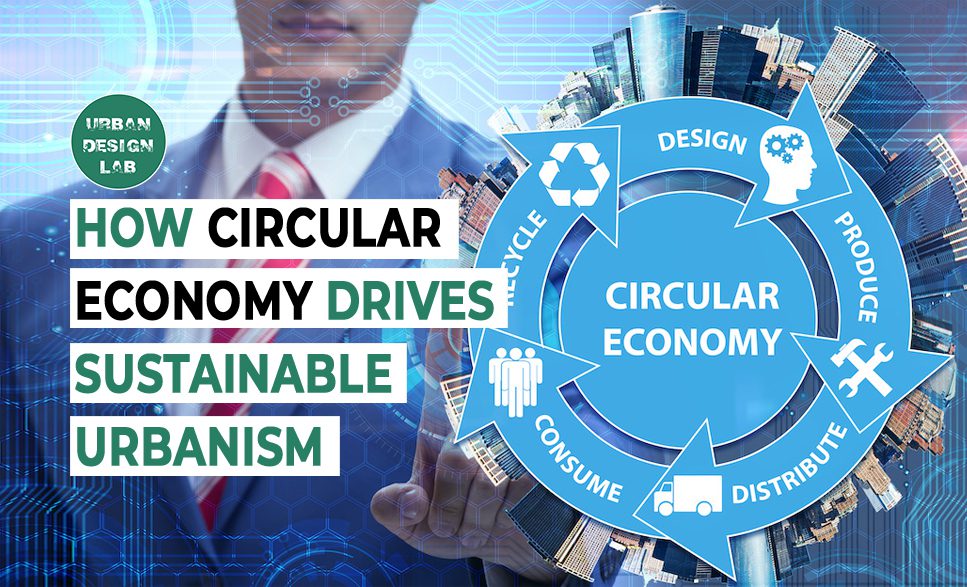
Vertical Forest Tirana 2024 Stefano Boeri Urban Forest Tower Debuts in Albania
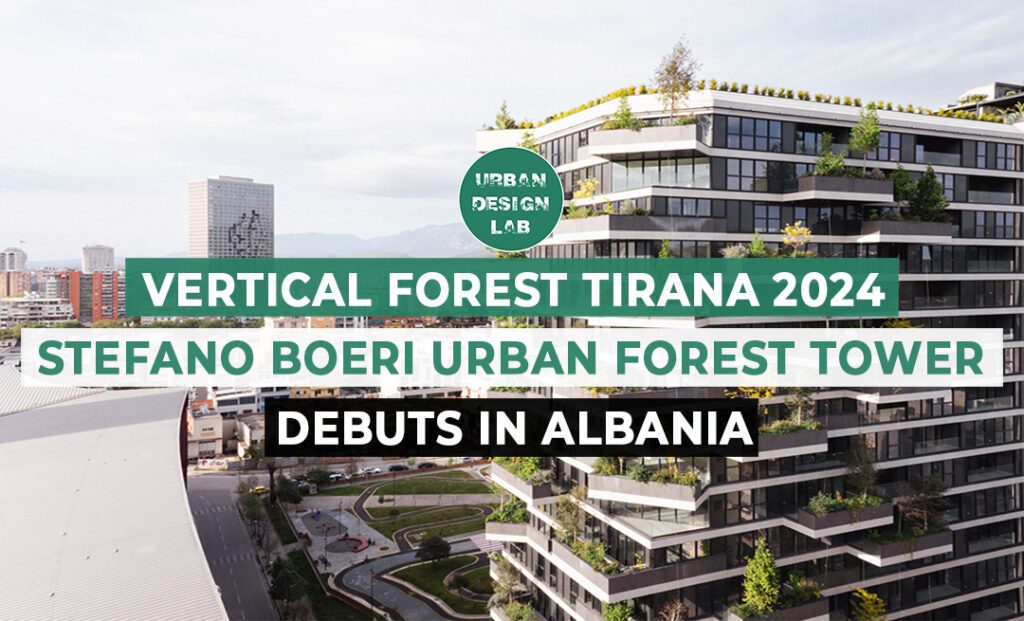
Introduction
The 21st-century city is a place of intense contradiction: a center of creativity and economic vitality that is also a generator of climate change, loss of biodiversity, and alienation from nature. To react, a new generation of architects and urban designers is advocating “biophilic design”—a strategy that aims to reconnect building occupants more strongly with the natural world. A striking manifestation of this philosophy is the Vertical Forest, a building design that goes beyond the use of green facades as pure decoration to form a living, breathing ecology on the outside of a high-rise building.
Led by Stefano Boeri Architetti with the globally acclaimed Bosco Verticale in Milan, this has been replicated and refined globally. The newest and most awaited example is the Tirana Vertical Forest, a 21-story tower due for completion in the third quarter of 2024. A first in the Balkan region, the development is a cornerstone of the city’s “Tirana 2030” master plan, also designed by Boeri, to densify the city while planting green cover on a large scale. through a detailed study of its design, context, and potential performance.
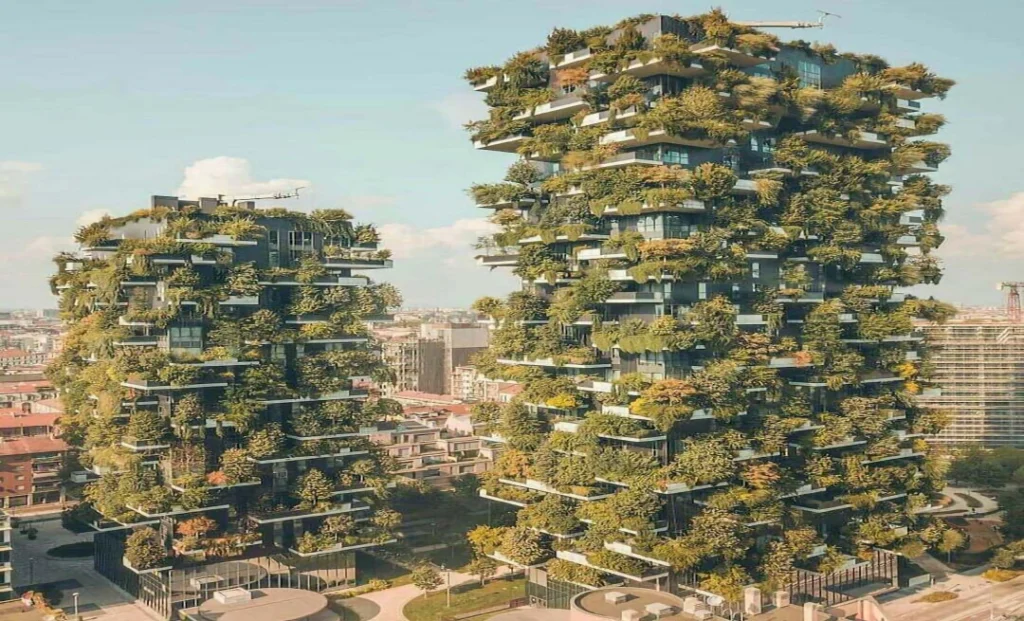
Supporting Literature Review
Green Facades to Living Architecture
The idea of green buildings has been around, but in contrast to the green walls where plantings are set into panel form on the facade, a vertical forest consists of mature trees and shrubs in massive, free standing planters on cantilevered balconies (ArchEyes, 2025).
Bosco Verticale Precedent and its Criticisms
The inaugural Vertical Forest, Milan’s Bosco Verticale (finished 2014), has been widely researched. Its reported advantages are counteracting the urban heat island effect, capturing CO2 and dust particles, generating oxygen, and providing a habitat which supported the presence of more than 20 species of birds (Stefano Boeri Architetti, n.d.). Nonetheless, it has also been criticized on its expense and maintenance costs of construction, etc. (Inexhibit, 2022).
Urban Forestry as a Policy Tool
The Tirana project is unique in being a centerpiece of a master plan for the entire city. The “Tirana 2030” plan actually declares that it’s designed to prevent urban sprawl by strategic densification and the establishment of an “orbital forest” of three million new trees around the city. The Tirana Vertical Forest is therefore conceived as a prototype for vertical densification of nature in the city.
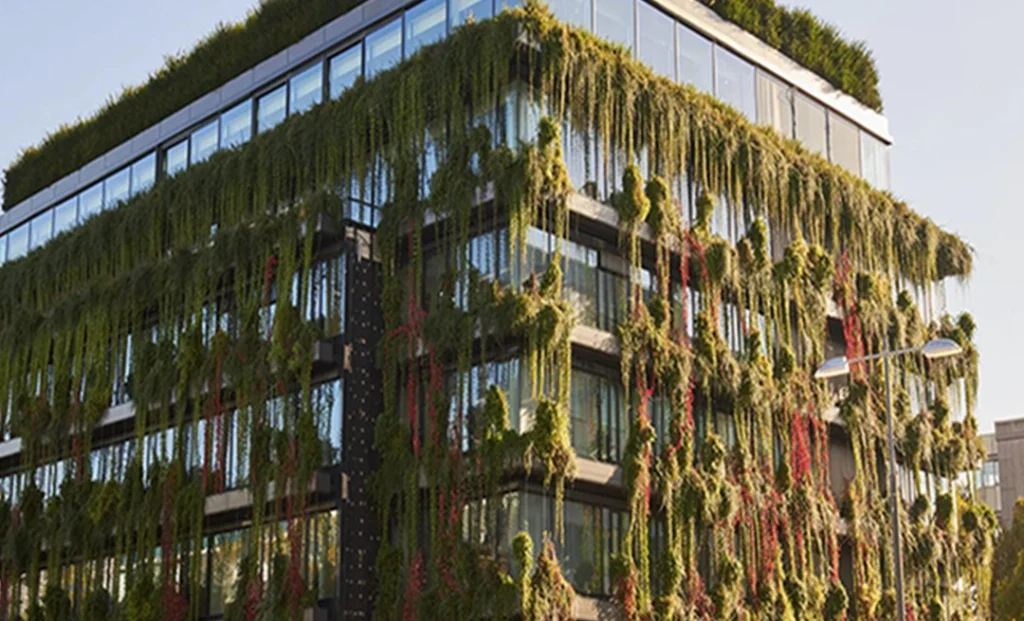
Source: Website Link
Project Analysis: Framework and Components
Architectural Design and Structure
The 75-meter tower is a mixed-use building with commercial spaces on the ground floor and 105 apartments on the 20 floors above. Key architectural innovations are dynamic, staggered composition of its balconies and loggias. The facade is defined by full-height glazing, designed to maximize the connection between the interior living spaces and the exterior “forest.”
The Vertical Ecosystem: Flora and Fauna
The tower’s identity is defined by its living envelope, comprising 145 trees and over 5,000 shrubs of native species. Studio Laura Gatti selected vegetation specifically suited to Tirana’s Mediterranean climate. The vegetation is expected to attract local bird and insect species, creating a new urban habitat and fostering local biodiversity.
Engineering and Maintenance Systems
Engineering:
- Structural Support: Reinforced concrete planters are structurally integrated into the cantilevered balconies, designed to hold the weight of soil and mature trees.
- Irrigation: The system is designed for efficiency, utilizing a large storage tank to collect rainwater which is then distributed to all planters.
Maintenance: As with its predecessors, maintenance will be managed centrally by the condominium and carried out by specialized “flying gardeners”.
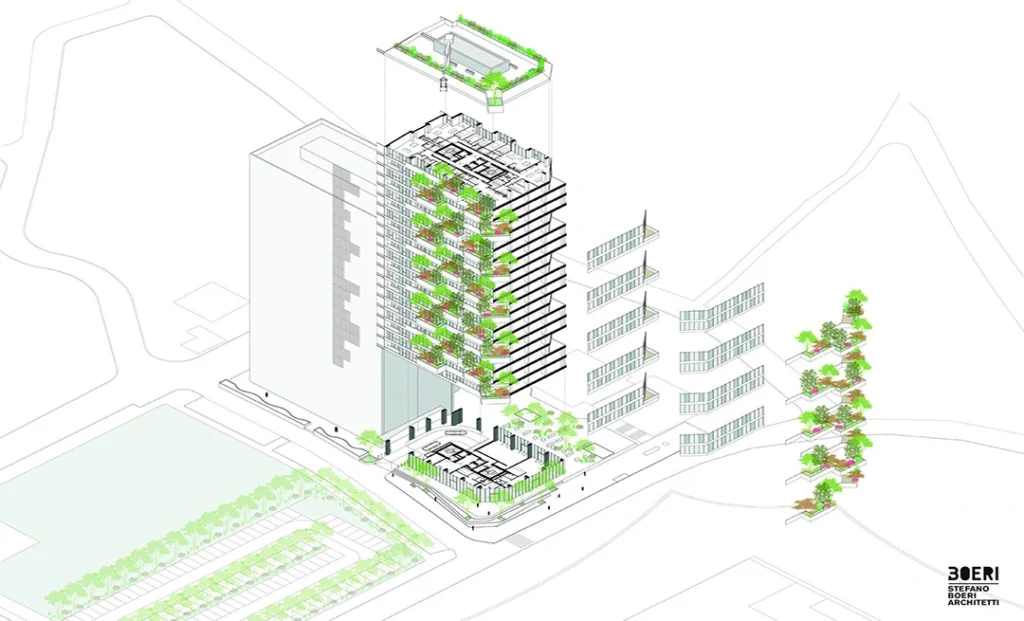
Anticipated Socio-Ecological Impact
Environmental and Climatic Impact
The main objective is to enhance the urban environment. The plants intake around 8 tons of CO2 per year, clean fine dust particles from the air, generate oxygen, and mitigate urban noise. By providing shading for the building facade, the plants cut down solar heat gain substantially, reducing cooling energy consumption in the summer and minimizing the local urban heat island effect.
Social and Aesthetic Impact
As a prominent landmark, the Tirana Vertical Forest is intends to stand as a symbol of green aspirations of the city. To its occupants, it provides a distinctive lifestyle, private outside spaces steeped in nature, an unusual feature in compact urban areas. It redraws the boundary between home and garden, and nature and city. To the wider public, it adds a substantial green element to the skyline, hoping to enhance the visual quality of the city.
Contribution to Urban Biodiversity
After the construction of a new, stacked habitat, the tower now is a “stepping stone” for biodiversity. It supports the livelihoods of multiple bird and insect species through food and shelter, increasing the connectivity among fragmented pieces of green across the city and building a stronger urban ecosystem.
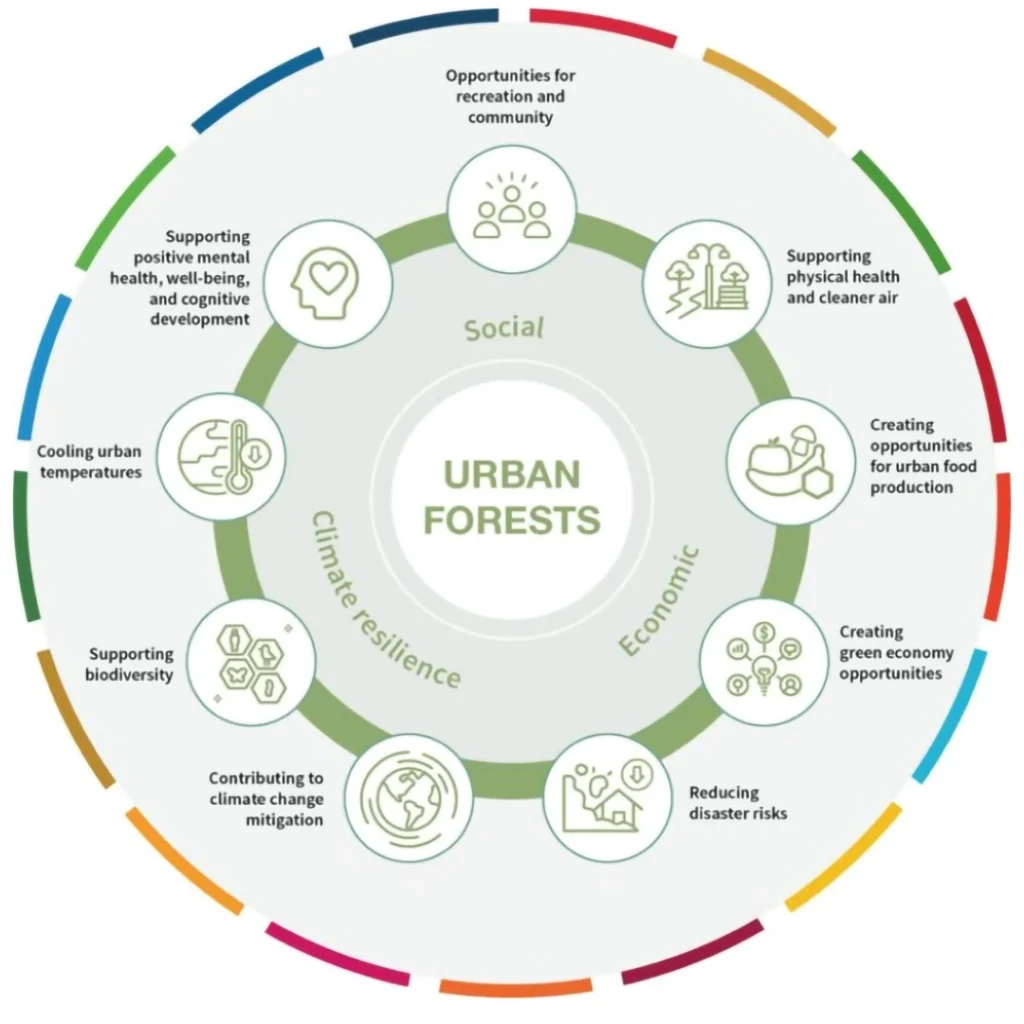
Source: Website Link
Further Discussions
The Tirana Vertical Forest testifies to the international popularity and versatility of the vertical forest idea. Its place within an inclusive master plan is a key step forward, making it a strategic instrument for urban policy in its own right, rather than an isolated architectural symbol.
Yet the scheme has its problems and critical issues to resolve:
- Replicability and Cost: Though innovative, the high price tag for construction and upkeep is questionable in terms of whether it will be used as a mass solution. Can the model be replicated for low-cost housing, as has been explored with the Trudo Vertical Forest in Eindhoven, or will it be an icon of “eco-luxury”?
- Long-Term Ecological Performance: Long-term well-being of trees in high planters remains an area for research. Project success will hinge on careful implementation of its maintenance and watering schedules over decades.
- Social Equity: Situated in a central, upscale location, the project mainly serves its immediate residents and local neighborhood. The larger challenge for Tirana will be to provide an equitable distribution of benefits across all socio-economic segments of the city for its green agenda—better air quality, proximity to green space.
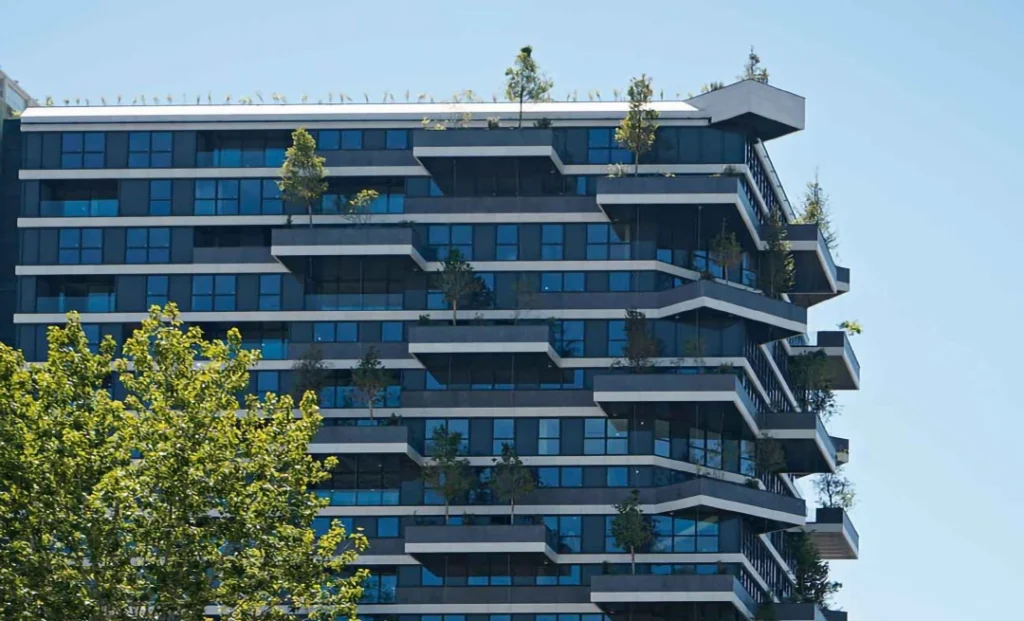
Conclusion
The 2024 opening of the Tirana Vertical Forest designed by Stefano Boeri Architetti is not just the opening of a new building; it is the implantation of a new concept in the Balkans’ cityscape. It shows a dedication to bringing living nature into the fabric of the city itself, not tacked on as an add-on, but as an underlying architectural and civic belief. The scheme distills lessons from its forebears and translates them into a new setting, serving as a physical realization of Tirana’s green growth aspirations. Its aspiration is undeniable despite raising credible issues of cost, maintenance, and equity. The Tirana Vertical Forest will be an essential, live testing ground to see the long-term effects of vertical ecosystems, with valuable lessons for cities around the world as they look to develop more sustainably and compassionately.
References
- Agenzia Nova. (2025). The book on Bosco Verticale presented in Tirana with Rama and the architect Boeri.
- ArchEyes. (2025). Milan’s Vertical Forest by Stefano Boeri Architetti: Rethinking Urban Living.
- Dezeen. (2025). Eight unusual skyscrapers set to transform the skyline of Tirana.
- Inexhibit. (2022). Stefano Boeri’s Vertical Forest. From Hype to Archetype?.
- Stefano Boeri Architetti. (n.d.). Tirana Vertical Forest. Official Project Page.
- The Plan. (2024). Tirana Vertical Forest. Glass, Green and Aluminum for a New Urban Ecosystem.
- Wikipedia. (2025). Vertical Forest Tirana.

Sauhard Kukreti
About the author
Sauhard Kukreti is an architect currently advancing their expertise through a Master’s degree in Planning, specializing in Regional Planning. Their academic and professional interests are deeply rooted in regional planning and development policies, with a focus on sustainable and efficient regional transportation and rural development. They are also keenly interested in the natural environment and its conservation, addressing climate change impacts and mitigation strategies. Furthermore, Sauhard Kukreti explores the integration of artificial intelligence and machine learning to innovate within the field of regional planning.
Related articles
UDL GIS
Masterclass
GIS Made Easy – Learn to Map, Analyse, and Transform Urban Futures
Session Dates
23rd-27th February 2026

Urban Design Lab
Be the part of our Network
Stay updated on workshops, design tools, and calls for collaboration
Curating the best graduate thesis project globally!

Free E-Book
From thesis to Portfolio
A Guide to Convert Academic Work into a Professional Portfolio”
Recent Posts
- Article Posted:
- Article Posted:
- Article Posted:
- Article Posted:
- Article Posted:
- Article Posted:
- Article Posted:
- Article Posted:
- Article Posted:
- Article Posted:
- Article Posted:
- Article Posted:
Sign up for our Newsletter
“Let’s explore the new avenues of Urban environment together “


