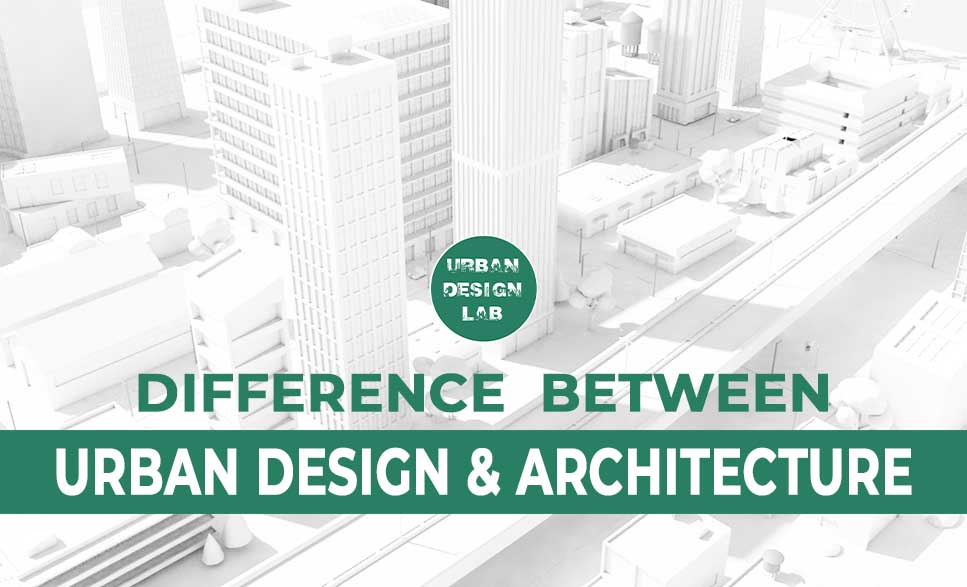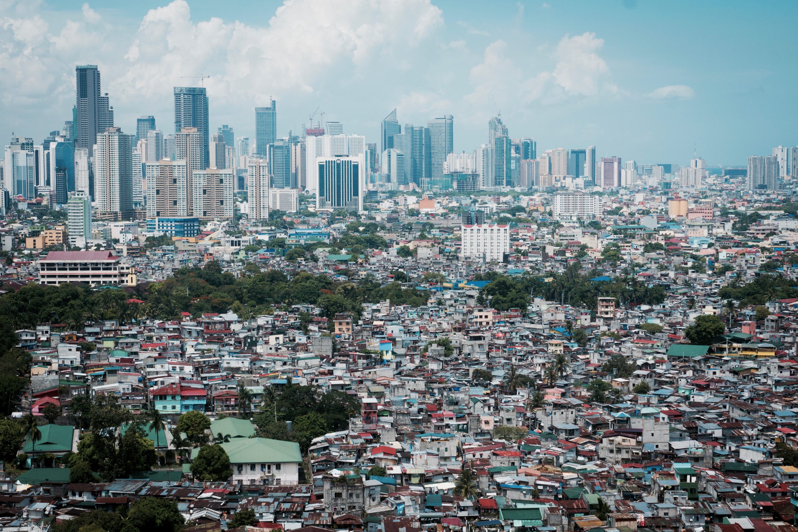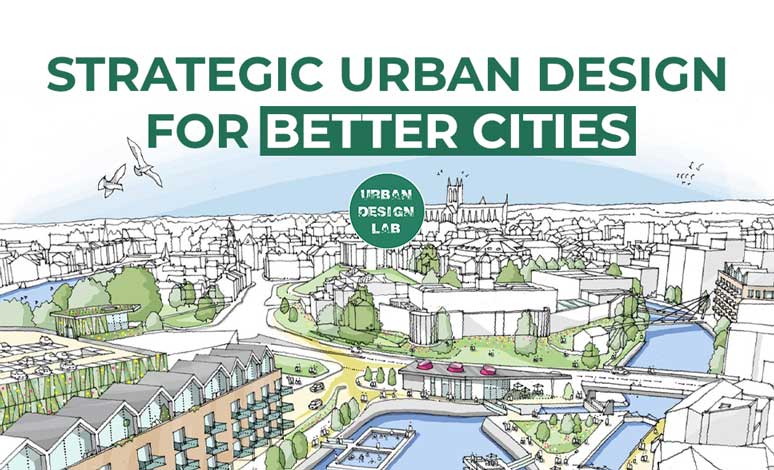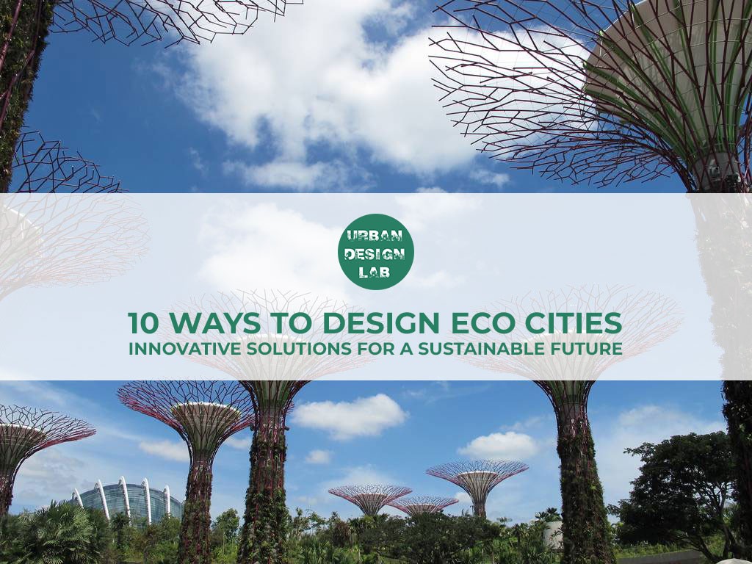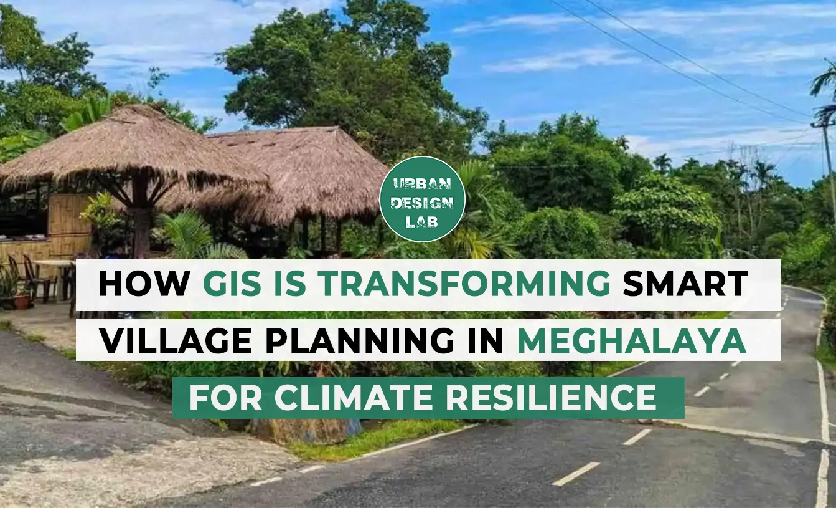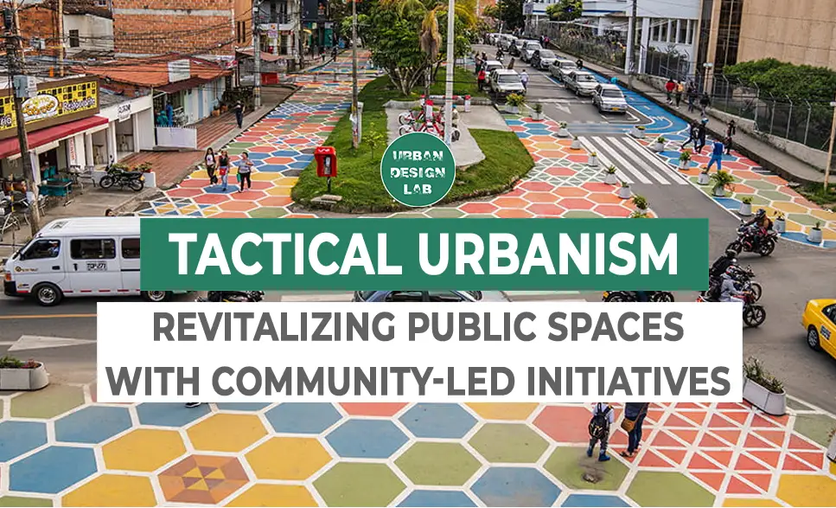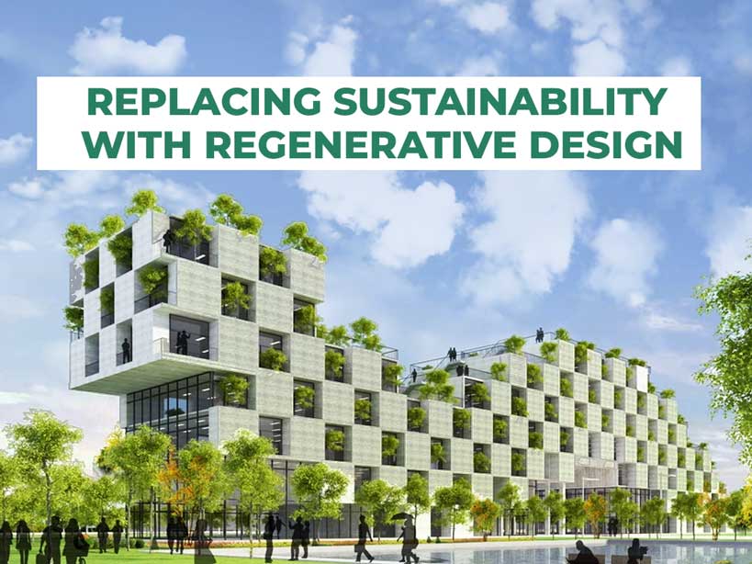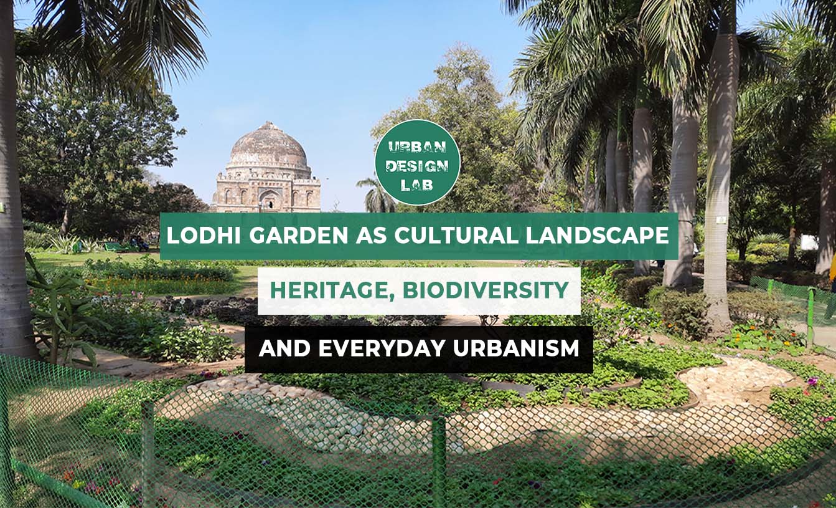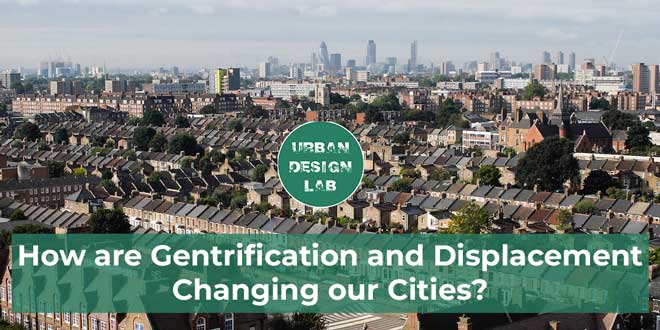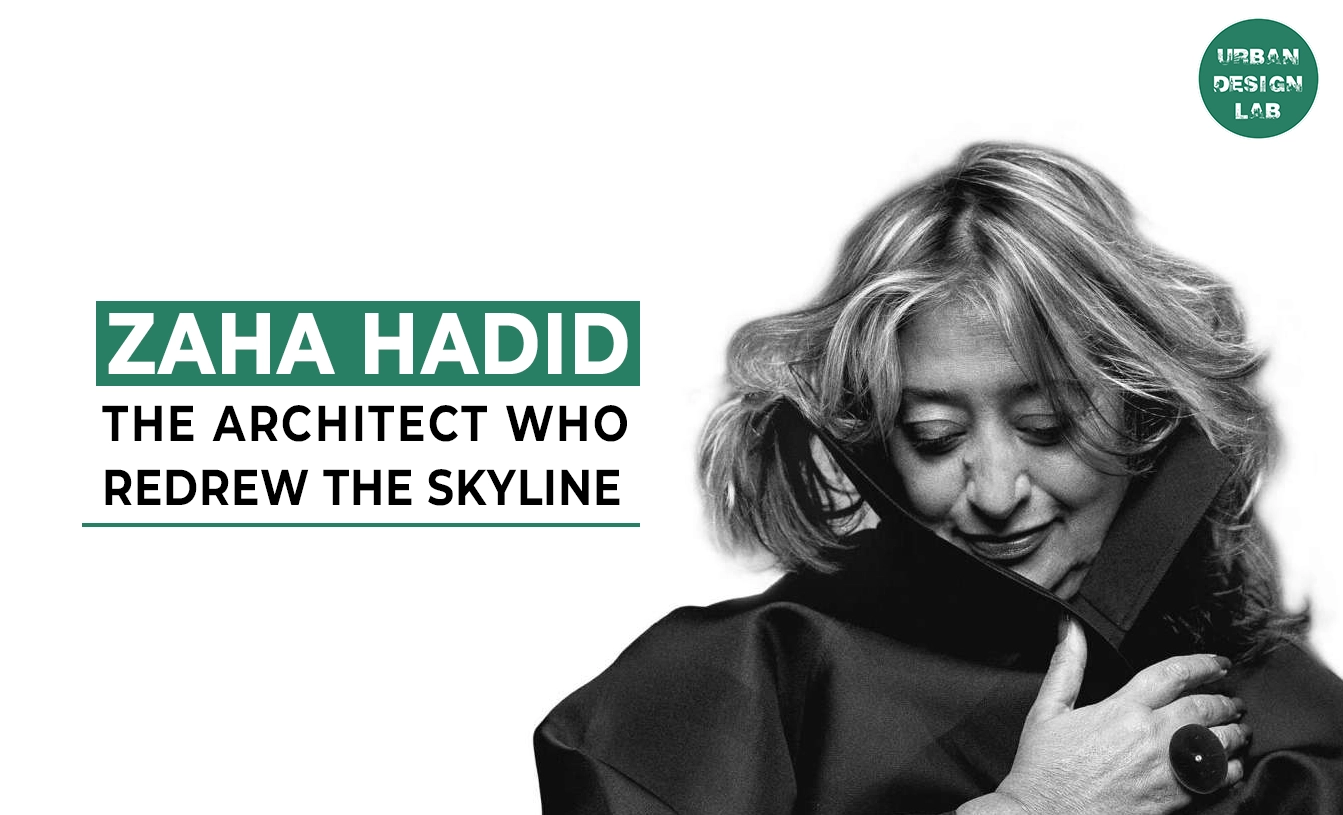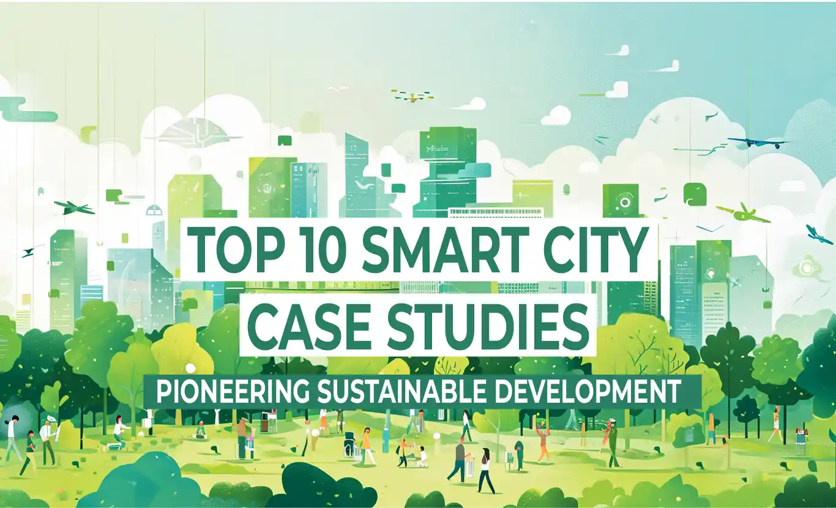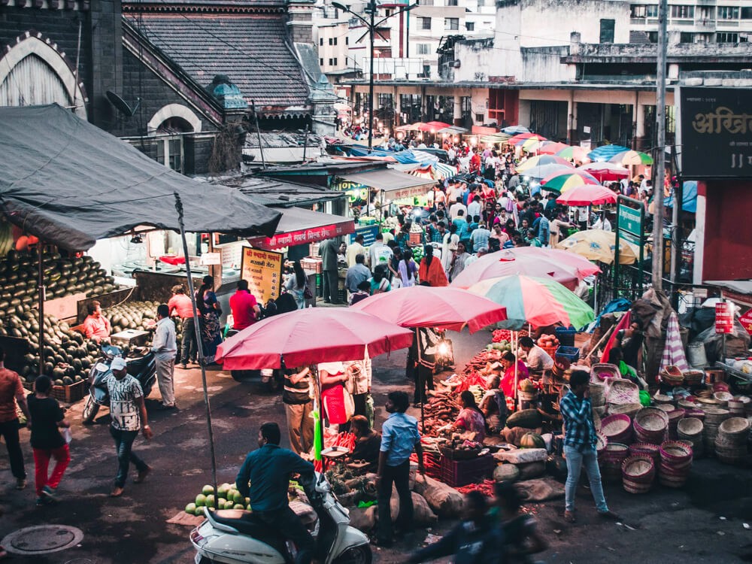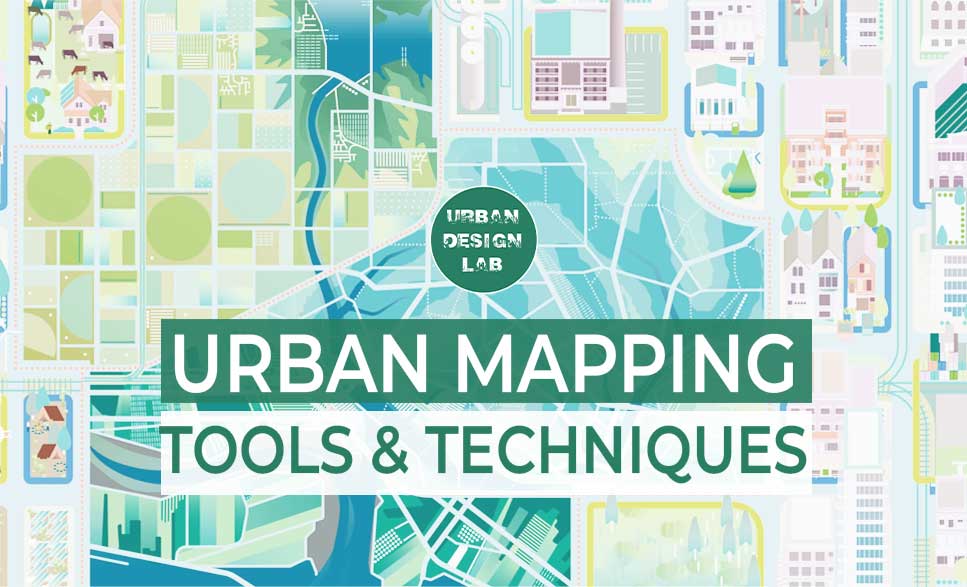
WALLS OF CARTAGENA | Cauce Arquitectura

The city of Cartagena currently suffers from a condition that affects all the World Museum Cities: they plan the territory in an effort to generate services and activities for tourists, abandoning the common citizen as a pillar of urban life, thus generating a disarticulation of the historical-heritage systems with those active circuits within the daily life of the native inhabitant. The result of this disarticulation is the misappropriation of the patrimonial structuring by the citizens, and the disuse of these in their day to day.
This proposal seeks to reconnect the Cartagenero with its city from the consolidation and linking of what we will call the heritage ring (current tourist district- Historic Downtown District) with the cultural ring (current residential-cultural-services-Getsemaní neighborhood) . It is sought to generate a circuit of pedestrian-cycloruta mobility from the shadow (element that governs urban activity today), and that through this route the re-knowledge and appropriation of the patrimonial memory of the city is achieved. The shadow then becomes the fundamental element of the proposed urban route, allowing to travel the city with greater comfort, since the temperature reaches 35ºC and the pedestrian seeks the constant protection of sun exposure.
The project is proposed as an urban acupuncture with specific interventions that repower the existing spatiality, focused on the connection of disjointed structuring agents. To achieve this urban transformation, two main strategies are proposed: urban consolidation and reconnection and memory appreciation.
Organizer: Public contest of architectural blueprint for the design of pedestrian links in the walls of Cartagena.
Team members:
David Mesa
María Camila Henao
Juan Pablo Martínez
Sebastián González
Sara Paris
Juan Diego Martíne
Juan Camilo Solís
David Castañeda
Andrés Velázquez
Melissa Ortega
Alejandro López
Program: Public Space
Location: Cartagena, Bolivar
Site Area: 23 Hectares
Related articles


Architecture Professional Degree Delisting: Explained

Periodic Table for Urban Design and Planning Elements


History of Urban Planning in India
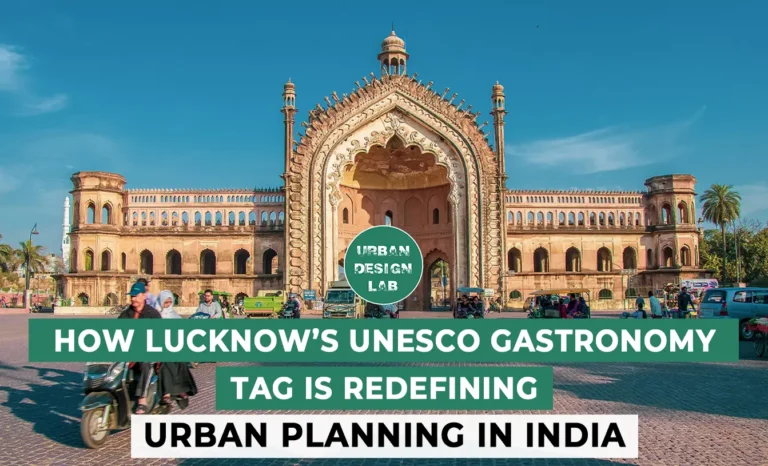
UDL GIS
Masterclass
GIS Made Easy – Learn to Map, Analyse, and Transform Urban Futures
Session Dates
23rd-27th February 2026

Urban Design Lab
Be the part of our Network
Stay updated on workshops, design tools, and calls for collaboration
Curating the best graduate thesis project globally!

Free E-Book
From thesis to Portfolio
A Guide to Convert Academic Work into a Professional Portfolio”
Recent Posts
- Article Posted:
- Article Posted:
- Article Posted:
- Article Posted:
- Article Posted:
- Article Posted:
- Article Posted:
- Article Posted:
- Article Posted:
- Article Posted:
Sign up for our Newsletter
“Let’s explore the new avenues of Urban environment together “



























