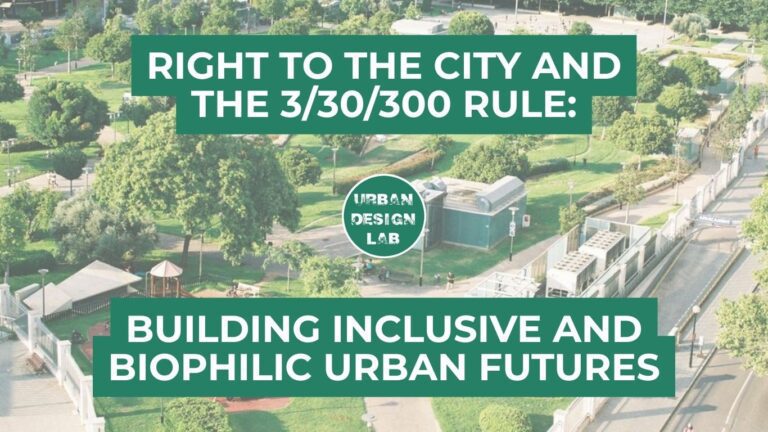
10 Inspiring Biophilic Urbanism Case studies

This research and analytical article provides a literature on the large-scale projects across the globe and elucidates the context, issues, and strategies, outcomes and lessons learning from these projects. Among the common concepts, it is possible to distinguish the green wall, water and sewage, and the reinvestment of industrial buildings. The results frequently include the enhancement of the biological diversity, the improvement of the air quality, the raising of the public awareness, and the economic returns.
Specific segment of featured projects is characterized by different characteristics influencing the urban scale: some of the projects are the examples of adaptive reuse while others are chosen due to their potential to create a large scale biophilic park with public and recreational functions for people, and some of them are the commercial and residential projects of the future integrated with technology and environmental features.
The following are general observations and lessons that can be deduced from these projects: engaging the community, the option of constructing large green space systems in cities. These examples illustrate how the incorporation of biophilic design can make cities more visually appealing, the living conditions of people in those cities better, and also help with preserving the environment.
The High Line, New York City, USA
Context and Background:
The High Line is an elevated linear park built on an abandoned Central Railroad in Manhattan. Opened in 2009, it converted a dissolved railway into a 1.45-mile-long green space.
Key Challenges:
The project faced several significant obstacles, including Repurposing industrial infrastructure, preserving historical elements while creating a modern park as well as Ensuring the old railway structural integrity.
Design Approach and Solutions:
- Retained original railroad tracks, incorporating them into the landscape design.
- Used a diverse palette of native plants to establish a self-seeding landscape.
- “slow” landscape with meandering pathways to promote relaxation.
- Incorporated seating areas and cultural spaces for community engagement.
Outcomes and Impacts:
- Revitalized the surrounding region, promoting economic development.
- Provided essential natural habitat for urban residents.
- Became a paradigm for adaptive reuse projects worldwide.
Lessons Learned:
- Effective community-based projects can transform urban landscapes.
- Biophilic planning can prosper in unexpected urban settings.
- Preserving industrial heritage can enhance modern green spaces.
- Public-private collaborations are critical for preserving these projects.
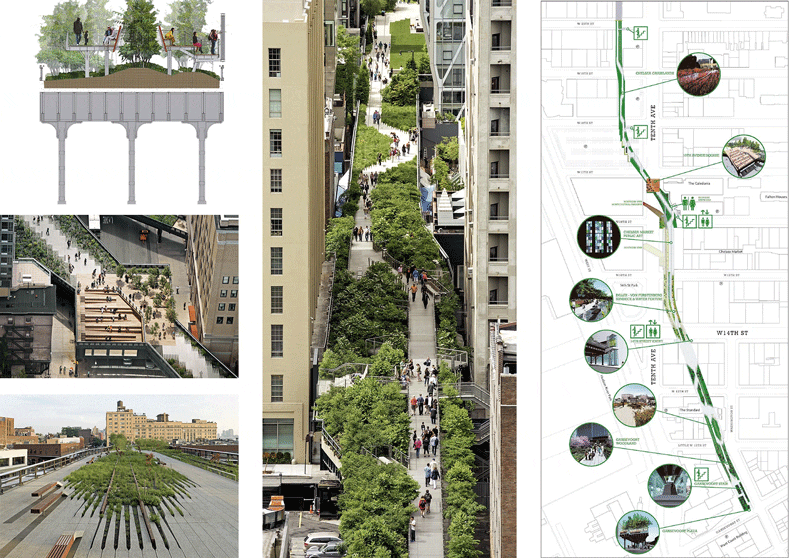
The Goods Line, Sydney, Australia
Context and Background
Another inspiring project which was built on the abandoned railway line and connects the people with the space. This is a 500-meter long linear park that was opened to the public in 2015; it links Ultimo to Darling Harbour which used to be a dead zone.
Key Challenges:
· Repurposing industrial infrastructure.
· The integration of green spaces into a high population area.
· Improving the inter-connectivity and access of the public.
Design Approach and Solutions:
· Some of the historical features that were well maintained include actual railroad tracks.
· Implemented the use of native species in order to increase the overall biomass of the area.
· Intended to create multifunctional public zones for meetings and leisure activities of the population,
· Integration of streetscapes like: seating, lighting and other recreational activity features.
Outcomes and Impacts:
· Increased Bikeability and walkability.
· Enhanced ecological environment in the heart of the city.
· Boosting of economic development in the neighboring regions.
· Increased community and social relations.
Key planning Insights:
· Exhibiting how decaying cities’ architecture can be transformed into functional and useful community property.
· Designing of public infrastructures that can be easily adapted to accommodate different community uses.
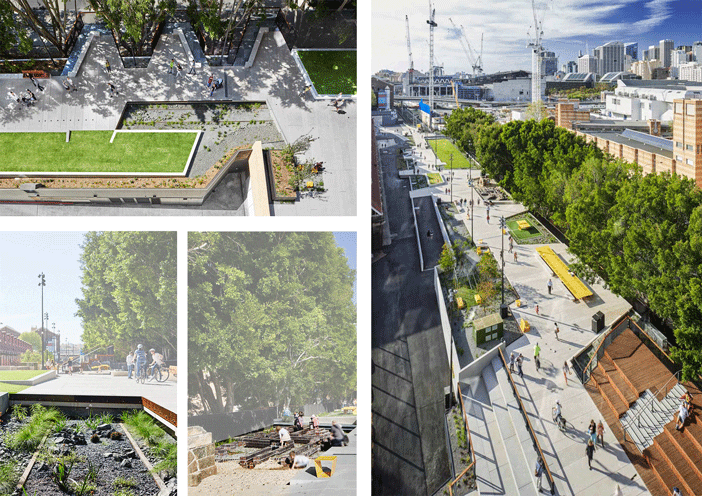
Source: Website Link
Gardens by the Bay, Singapore
Context and Background:
Gardens by the Bay is situated in the center of Singapore. With its official opening in 2012, the goal of this 101-hectare nature park was to change Singapore from a “Garden City” to a “City in a Garden.” By incorporating nature into the urban fabric.
Key Challenges
· Land Constraints: In Maximizing green space in a dense urban center.
· Sustainability: Ensuring the project was environmentally sustainable.
Design Approach and architectural solutions:
· Vertical Landscaping: Gardens range from 25 to 50 meters in height also are equipped with photovoltaic panels to harness solar energy.
· Conservatories: Organism from various climatic zones, the Flower Dome and Cloud Forest are climate-controlled glasshouses.
· Water Management: To collect and filter rainwater for irrigation, the park intigrates a system of lakes.
Outcomes and Impact:
· Environmental: Enhanced biodiversity and improved air quality.
· Social: A recreational space for residents and tourists, fostering community engagement.
· Economic: Boosted tourism, contributing to the local economy.
Key takeaways:
· Integration of Technology: Utilizing innovative technologies can enhance sustainability.
· Community Involvement: Engaging the community.
· Adaptive Design: Designing adaptable spaces that can respond to environmental and social changes.
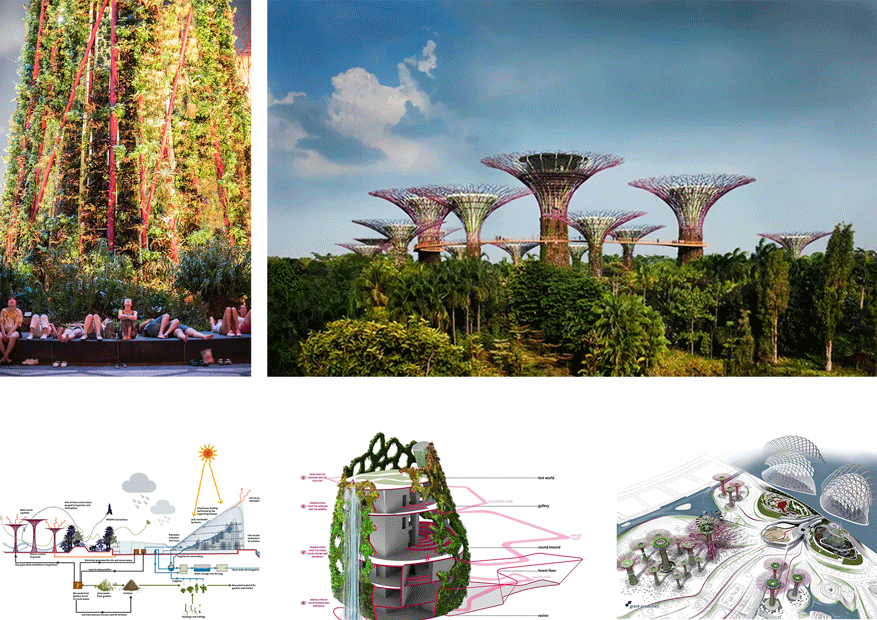
Zaryadye Park, Moscow, Russia
Context and Background:
Zaryadye Park was established in Moscow in 2017 right next to the Kremlin. This 13-hectare park was previously a Hotel and the concept behind the design was to have a park that combined nature, technology and the city. Thus, it functions as a cultural and entertainment center.
Key Challenges:
· Historical Significance: To Integrate a contemporary park within a historical area.
· Environmental Sustainability: To sustain diverse habitats within an urban setting.
· Public Engagement: Ensuring the park meets the recreational needs of both locals and tourists.
Design Approach and Solutions:
· Diverse Landscapes: The park features various local floras, including tundra, steppe, forest, and wetlands.
· Technological Integration: Incorporates media complexes, an ice cave, and a florarium to enhance experience.
· Sustainable Practices: Utilizes green roofs and energy-efficient systems to minimize environmental impact.
Outcomes and Impacts:
Cultural landmark, hosting numerous events and exhibitions, Which Enhances urban biodiversity and provide green space in a densely built area and also fosters community- interaction and tourism.
Lessons Learned:
· Context Sensitivity: Importance of respecting historical and cultural contexts in urban design.
Innovative Public Spaces: Combining nature with technology can create engaging and sustainable urban areas.
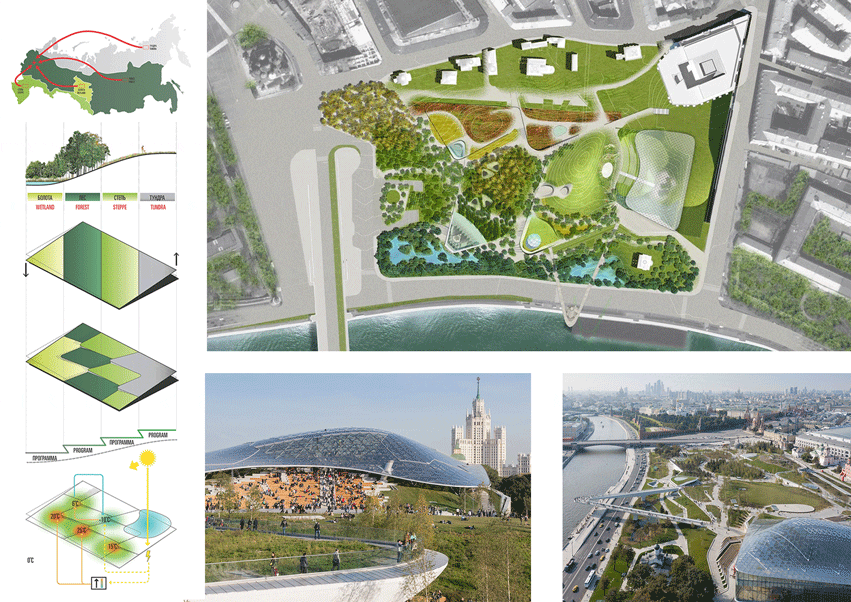
King's Cross Pond Club, London, UK
Context and Background:
The project is an innovative natural swimming pond, which was Opened in 2015, it was part of the larger redevelopment of King’s Cross, transforming a former industrial site into a vibrant urban space. With the purpose of public art and an experiment in urban biodiversity.
Key Challenges:
· The methods of water quality preservation without the use of chemical additives.
· To make sure the project would be as open for the people of the community as possible.
Design Approach and Solutions:
· A filter system with plant and gravel to make sure that the water is safe to use.
· Biodiversity: The pond which was constructed for the purpose of the local wildlife was filled with different types of plants.
· Public Art: A collaborative space which involved the contribution of artists, architects, and ecologists; art and ecology.
Outcomes and Impacts:
· Environmental: Improved urban biodiversity and provided a natural habitat within the city.
· Social: Offered a unique recreational space that encouraged community interaction and promoted well-being.
· Educational: Raised awareness about sustainable water management and urban ecology.
Lessons Learned:
· Natural systems can be well incorporated into the urban systems with the participation of community.
· Sustainability Practices: Possibility of chemical-free water management.
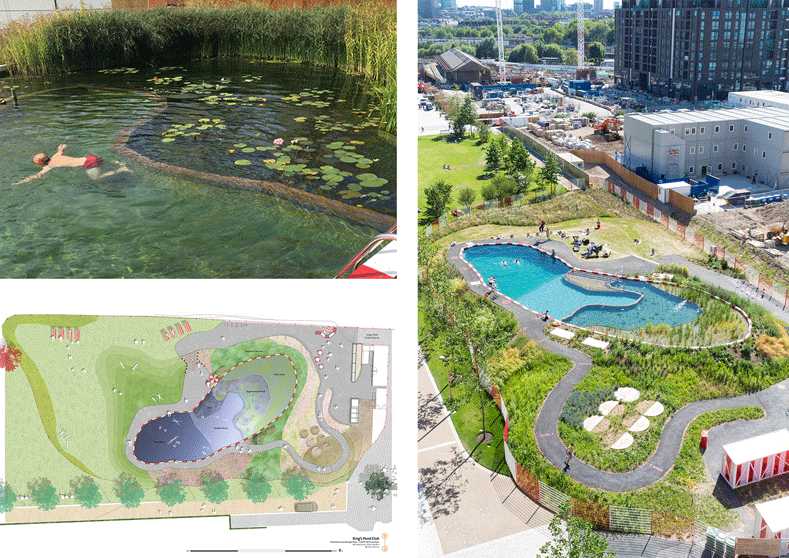
Chulalongkorn University Centenary Park, Bangkok, Thailand
Context and Background:
The Park was established in the year 2017. It was created in 2011 in connection with the university’s centennial and is considered as a model of the ecological urban planning for coping with floods.
Key Challenges:
· Flood Management: Efforts in responding to the common flooding crisis in Bangkok.
· Urban Density: To Designing a large green area.
· Public Perception: Examining the conflicts between the ecological approach in design and people’s desire.
Design Approach and Solutions:
· Provision of a retention pond and a sloped lawn to help in the capturing of rainwater to prevent it from draining off.
· Biodiversity: Increase the native species of plants and animals within the ecosystem.
· A work that is created with architectural and aesthetic values for the public with the purpose of raising awareness.
Outcomes and Impacts:
· This park is useful in carbon sequestration and pollution removal due to the presence of trees.
· It is a perfect learning instrument about sustainable living.
Lessons Learned:
· Integrating ecological systems with public facilities can be a way to boost the resilience of the cities.
· Ability of natural systems in the control of floods in urban areas.
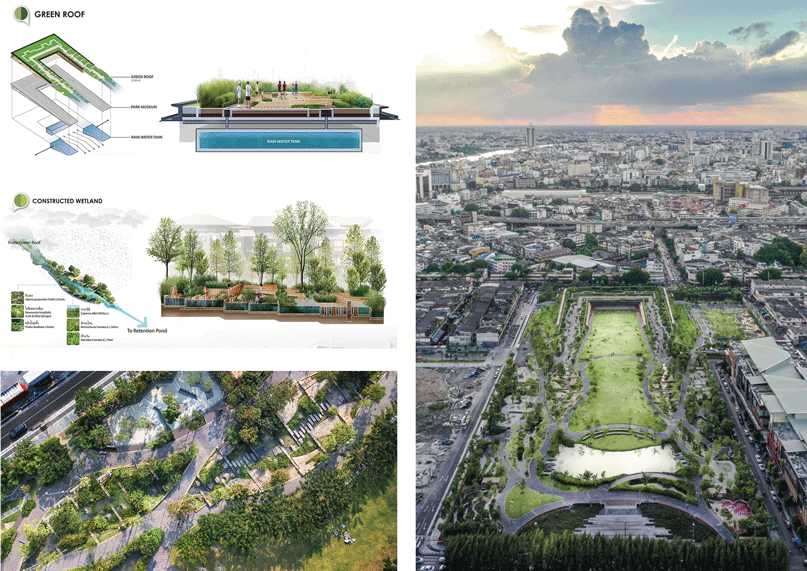
Jewel Changi Airport, Singapore
Context and Background:
Jewel Changi Airport was opened in 2019. This experimental project integrates airport functions with vast areas of indoor gardens, shopping, food, and entertainment, giving the public a new type of biophilic urban environment within the context of an airport.
Key Challenges:
· Sustainability: To integrate Various types of vegetation both in interior as well as exterior.
· Implementation of the complex design with the materials like steel and glass.
Design Approach and Solutions:
· The Rain Vortex which is the world’s tallest indoor waterfall has a 40 meter indoor waterfall and a forest valley with over 2000 trees and 100k shrubs.
· The building is certified with the Green Mark Platinum rating for its environmental sustainability in the built/construct environment.
· Integration of BIM (Building Information Modeling) in the construction and management of the complex geometrical grid-shell roof structure.
Outcomes and Impacts:
· Environmental: It also played a role in improving the quality of indoor air and also created a microclimate in the airport.
· Economic: Increase in tourism and retail trade.
Lessons Learned:
· Airports can act as poly-functional urban nodes that include green and recreational areas.
· Environment that can be useful for the travelling people as well as the people of the community.
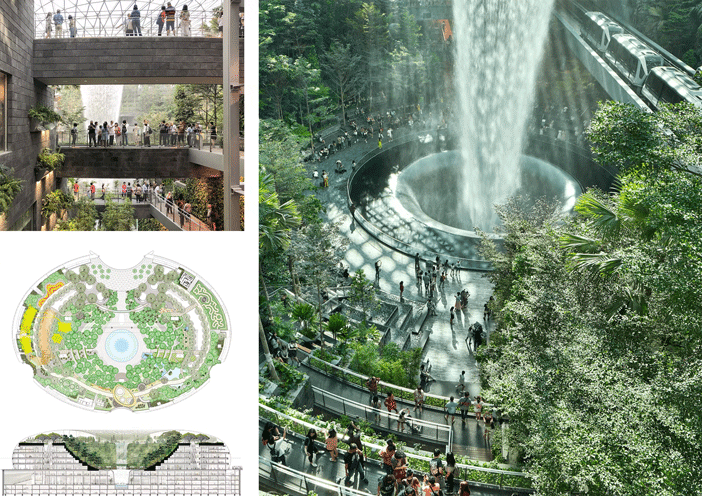
Vancouver Convention Centre, Vancouver, Canada
Context and Background:
The Convention Centre is situated in Vancouver, Canada is found along the Burrard Inlet. West Building of the museum that was constructed in 2009 has a quite specific architecture.
Key Challenges:
· Compliance with Environmental Requirements in a Large scale Non-Residential Building.
· To make sure that the building is harmonious with the natural and other structures in the locality and at the same forms part of the environment.
· Public can find flexible uses for the space other than using it as a convention center.
Design Approach and Solutions:
· The VCC has a living green roof of 6 acres size supports 4,00,000 native vegetation, which is one of the largest in the Canada.
· This project contains pedestrian through routes, squares, and waterfront.
Outcomes and Impacts:
· The building also boasts of the LEED platinum certification and has in some way helped in the reduction of the carbon footprint.
· The on-site blackwater treatment plant recycles 100,000 liters of water daily.
Key Planning Insights:
· The larger projects can incorporate the principles of sustainability and the new technology in a bid to achieve the intended sustainability targets.
· Various positive effects that come with the integration of environmental sustainability in the urban areas.
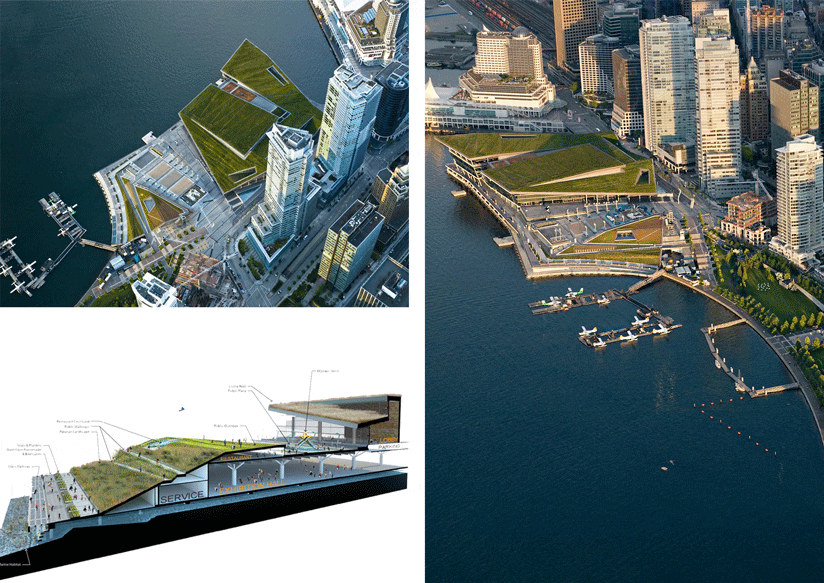
Bosco Verticale, Milan, Italy
Context and Background:
Two residential towers are located in the Porta Nuova district of Milan, Italy and are 110 meters and 76 meters respectively. This project was created by Boeri Studio and was finished in 2014; it is a high-tech aesthetic solution for combining greenery with urban high-rises.
Key Challenges:
· In order to be sure that the structures were sufficient for the weight and wind pressure from large amounts of plants.
· Maintenance: Finding ways that would help in the sustainability of the greenery.
Design Approach and Solutions:
· Towers are home to 900 trees, 5000 shrubs and 11000 flowers creating the Vertical Garden that occupies 40,000 sq. m of the building exterior.
· Structural stability, wind tunnel testing was performed and irrigation an maintenance systems were specially developed.
Outcomes and Impact:
· Mitigation of air pollution through CO2 and dust absorption and lesser heat island effect.
· Offered to the residents a new concept of vertical living that enhances their health .
Lessons Learned:
· The possibility of integrating large-scale greenery in the high rise buildings of urban area.
· The significance of maintenance strategies that can contribute to the creation sustainable urban green spaces.
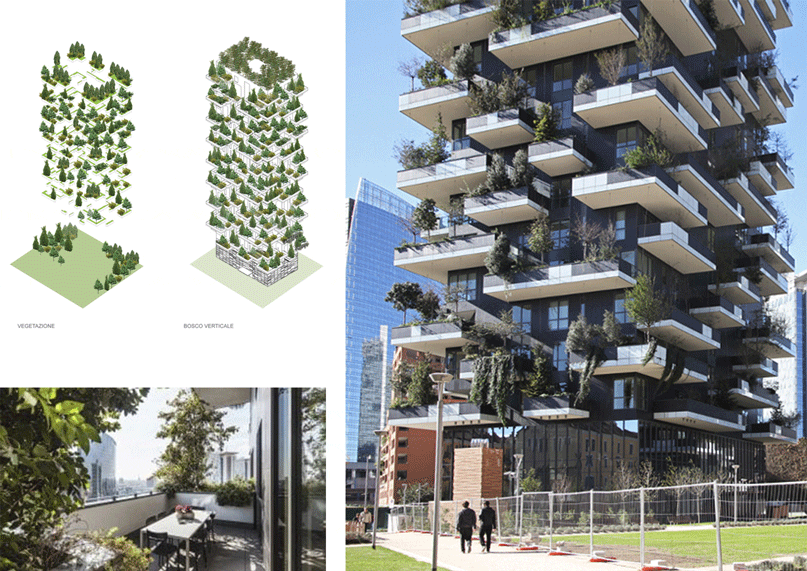
Parkroyal on Pickering, Singapore
Context and Background:
Parkroyal on Pickering situated is a hotel-office mixed development designed by WOHA Architect in 2013. The building incorporates greenery into the staggered high rise concrete jungle.
Key Challenges:
As a high-end hotel, the project needed to provide top-tier amenities and services while also meeting ambitious sustainability goals also to cater local climate presents challenges for efficient water and energy use in buildings.
Design Approach and Solutions:
- Vertical sky gardens are to be provided in the total area of 15,000 square meters.
- Rain water harvesting and use of solar energy in the provision of power.
- Ventilation as a means of air movement in public areas.
Outcomes and Impacts:
- The current enhancement of biological diversity in the central business district.
- Lowered energy use by 20% than the standard buildings.
- They include; enhanced air quality and reduction in the urban heat island effect.
- Building a specific structure that will attract more visitors in the particular region.
Lessons Learned:
- Biophilic design is definitely feasible in high-rise buildings and other forms of dense city living.
- New architectural approaches can also help in the solution of ecological and esthetic issues.
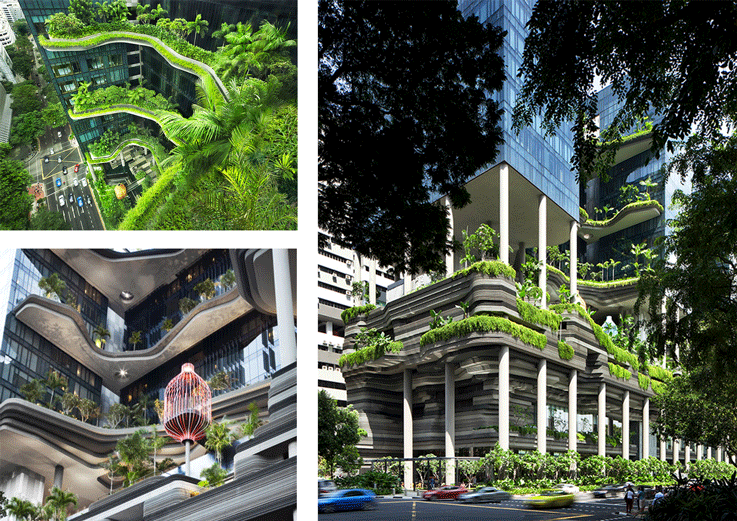
Conclusion
In summary it describes numerous international examples of the green infrastructure, which reveals different strategies for embedding nature into the urban environment. Some of the best implemented projects are Gardens by the Bay in Singapore, The High Line in New York City, and Bosco Verticale in Milan; they are designed for solving the problems of lack of space, sustainability, and involvement of the public. Some of the essential design concepts include the design of vertical gardens, natural filtration systems, and the utilization of the industrial infrastructure.
These examples all together present how green spaces in the urban areas can change the physical and social fabric of the cities, enhance the well-being of the residents, and support the process of sustainable urbanization.
References
1. Gardens by the Bay, Singapore. (2012). Nature park project overview. Retrieved from [https://wilkinsoneyre.com/projects/cooled-conservatories-gardens-by-the-bay]
2. The High Line, New York City, USA. (2009). Elevated linear park project overview. Retrieved from [https://www.thehighline.org/design/]
3. King’s Cross Pond Club, London, UK. (2015). Natural swimming pond project overview. Retrieved from [https://bdlandarch.com/kings-cross-pond-club/]
4. PARKROYAL on Pickering, Singapore. (2013). Hotel-office mixed development project overview. Retrieved from [https://woha.net/project/parkroyal-on-pickering/]
5. Zaryadye Park, Moscow, Russia. (2017). Urban park project overview. Retrieved from [https://dsrny.com/project/zaryadye-park]
6. Chulalongkorn University Centenary Park, Bangkok, Thailand. (2017). Ecological urban planning project overview. Retrieved from [https://landezine-award.com/chulalongkorn-university-centenary-park/]
7. The Goods Line, Sydney, Australia. (2015). Linear park project overview. Retrieved from [https://www.aspect-studios.com/projects/the-goods-line]
8. Bosco Verticale, Milan, Italy. (2014). Residential towers project overview. Retrieved from [https://www.stefanoboeriarchitetti.net/en/project/vertical-forest/]
9. Jewel Changi Airport, Singapore. (2019). Airport biophilic environment project overview. Retrieved from [https://www.safdiearchitects.com/projects/jewel-changi-airport]
10. Vancouver Convention Centre, Vancouver, Canada. (2009). Convention centre project overview. Retrieved from [https://lmnarchitects.com/project/vancouver-convention-centre-west]
Darshil Mukhtyar
About the Author
Darshil Mukhtyar is an architect and urban designer with a passion for sustainable architecture and rethinking as well as redesigning public spaces. He holds a degree in Architecture from India and a postgraduate degree in Urban Design from Sheridan College, Mississauga, Canada. His Professional interests include urban design, graphic design, 3D Modelling and visualization. In his free time, he enjoys exploring local neighborhoods, Sketching and Architectural Photography.
Related articles

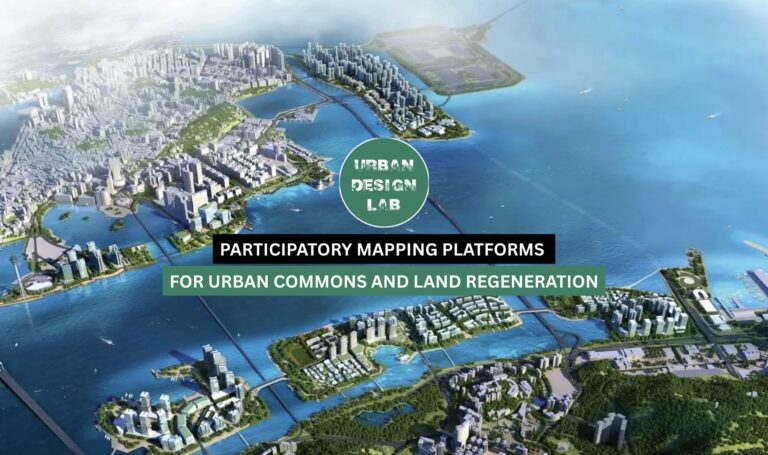
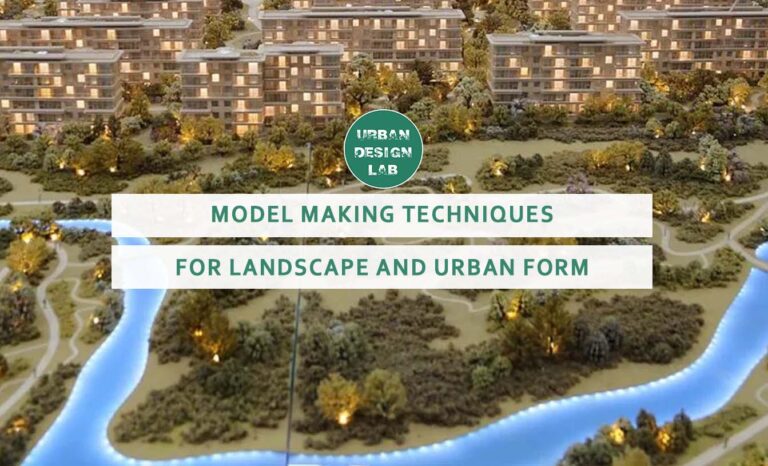
Model Making Techniques for Urban Design and Landscape
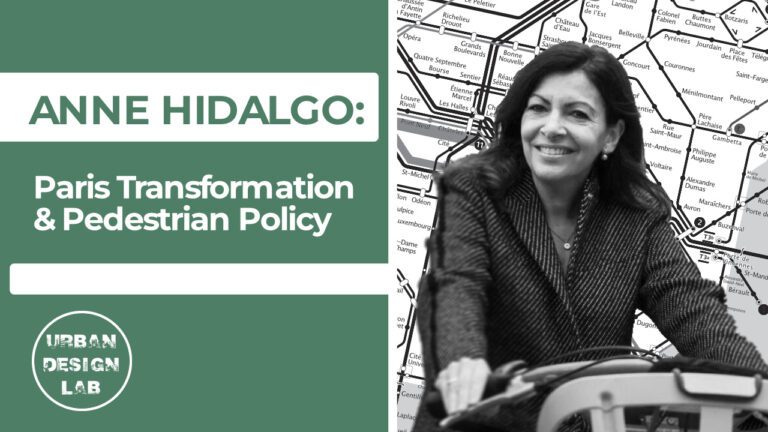
Anne Hidalgo – aris Transformation & Pedestrian Policy

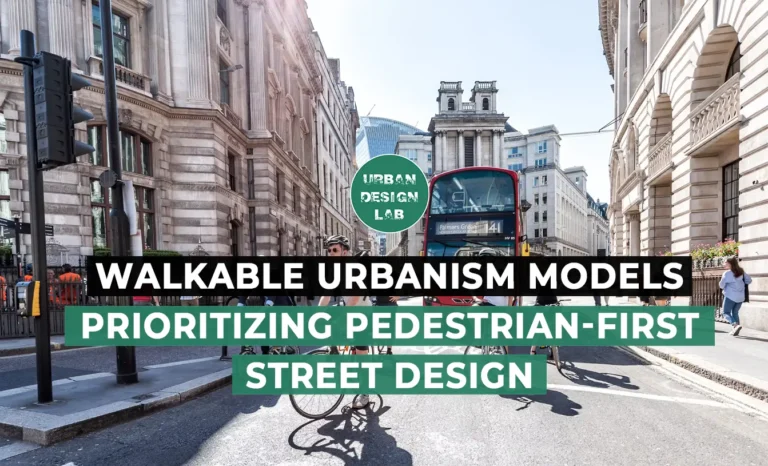
UDL GIS
Masterclass
GIS Made Easy – Learn to Map, Analyse, and Transform Urban Futures
Session Dates
23rd-27th February 2026

Urban Design Lab
Be the part of our Network
Stay updated on workshops, design tools, and calls for collaboration
Curating the best graduate thesis project globally!

Free E-Book
From thesis to Portfolio
A Guide to Convert Academic Work into a Professional Portfolio”
Recent Posts
- Article Posted:
- Article Posted:
- Article Posted:
- Article Posted:
- Article Posted:
- Article Posted:
- Article Posted:
- Article Posted:
- Article Posted:
- Article Posted:
- Article Posted:
Sign up for our Newsletter
“Let’s explore the new avenues of Urban environment together “


























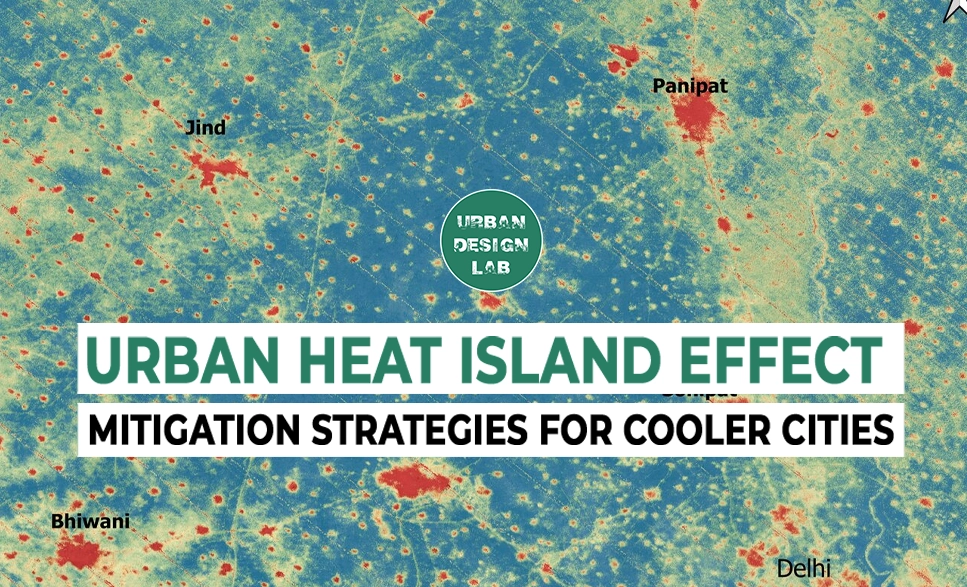
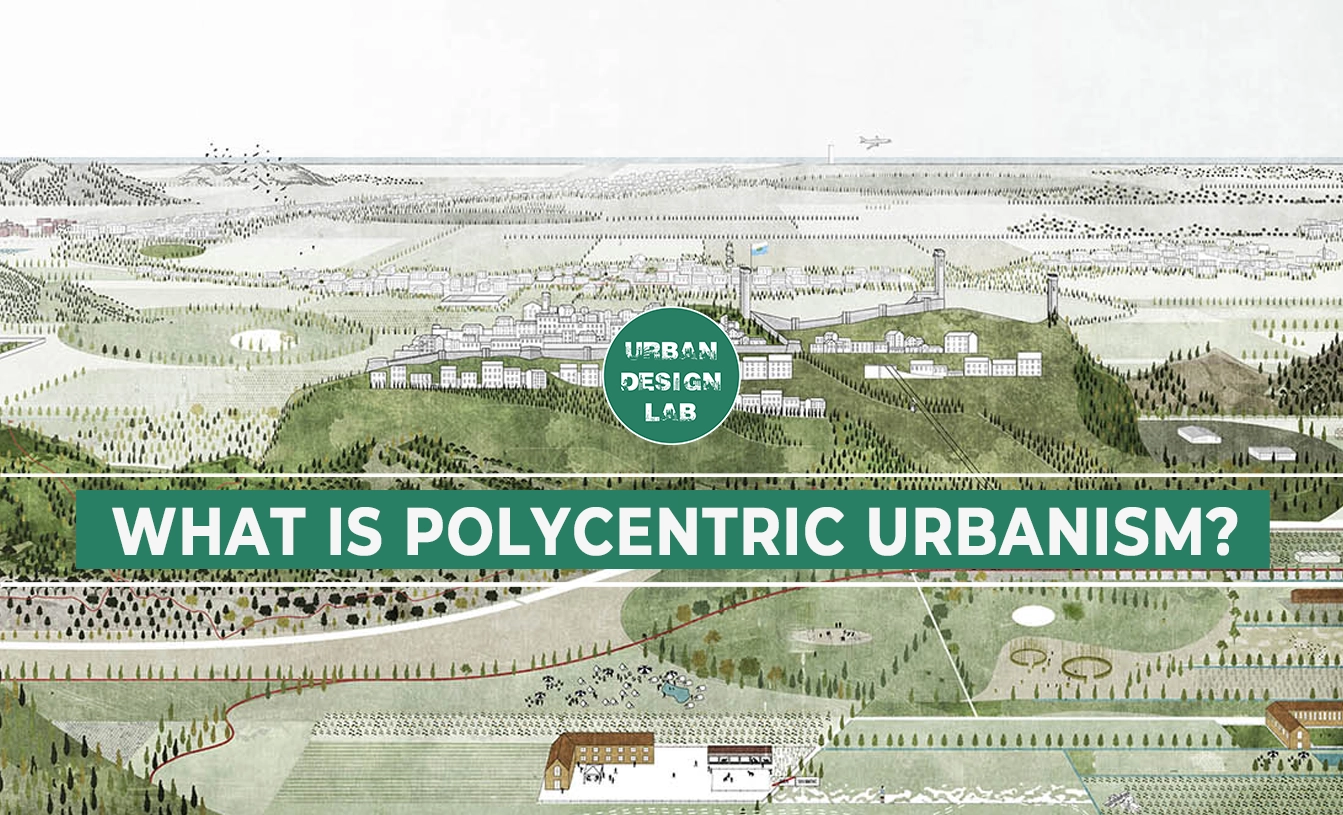


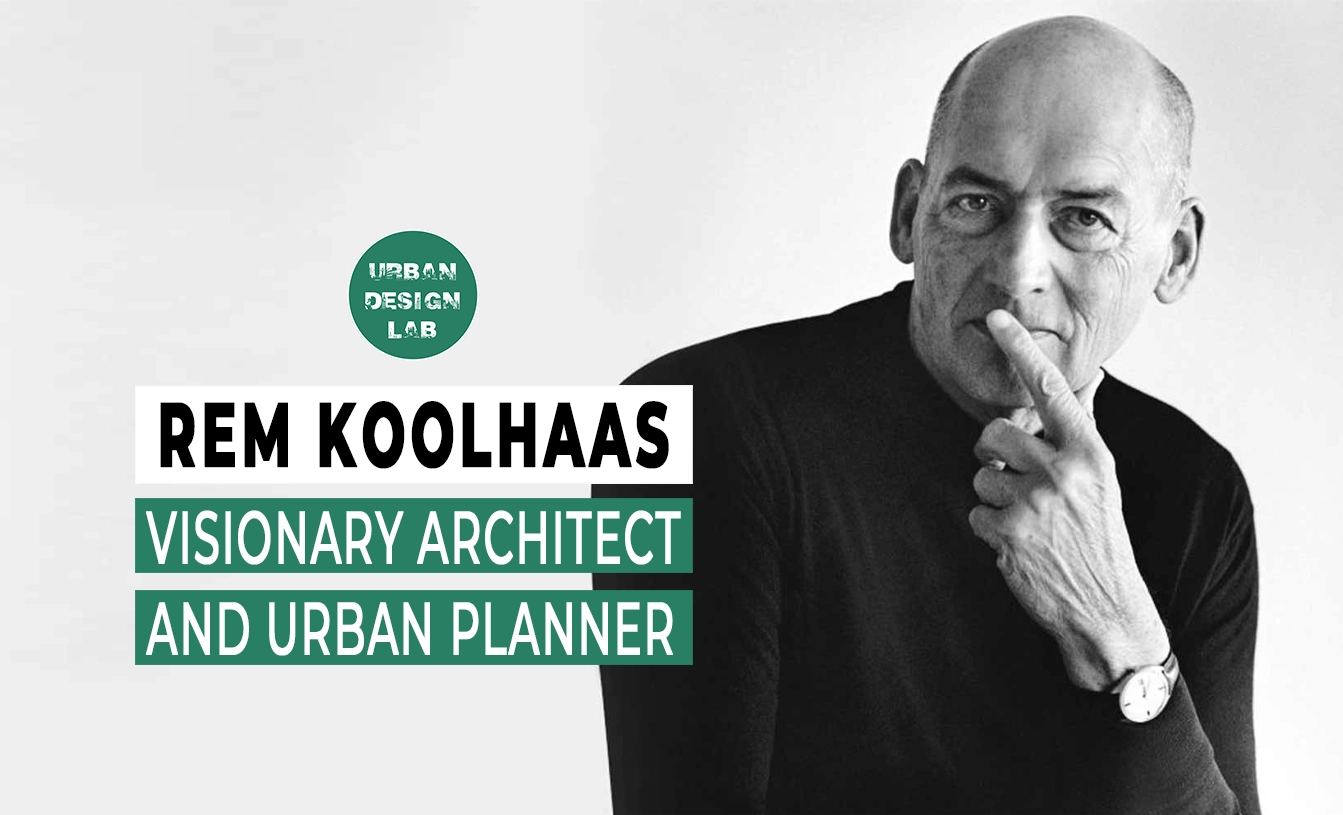
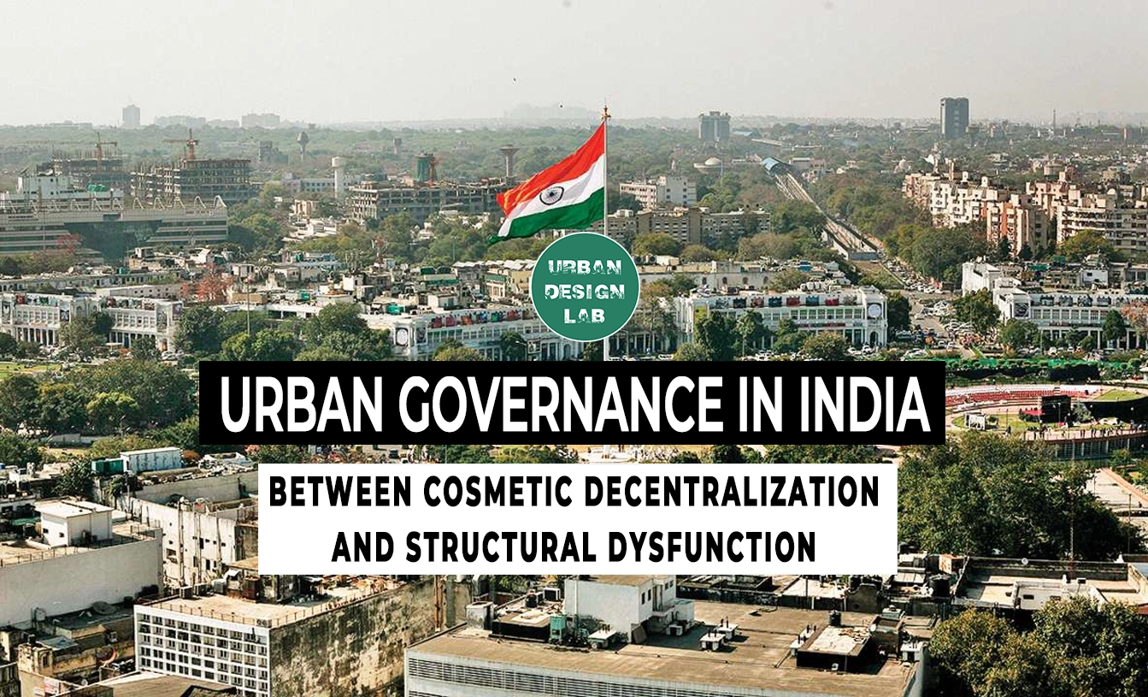
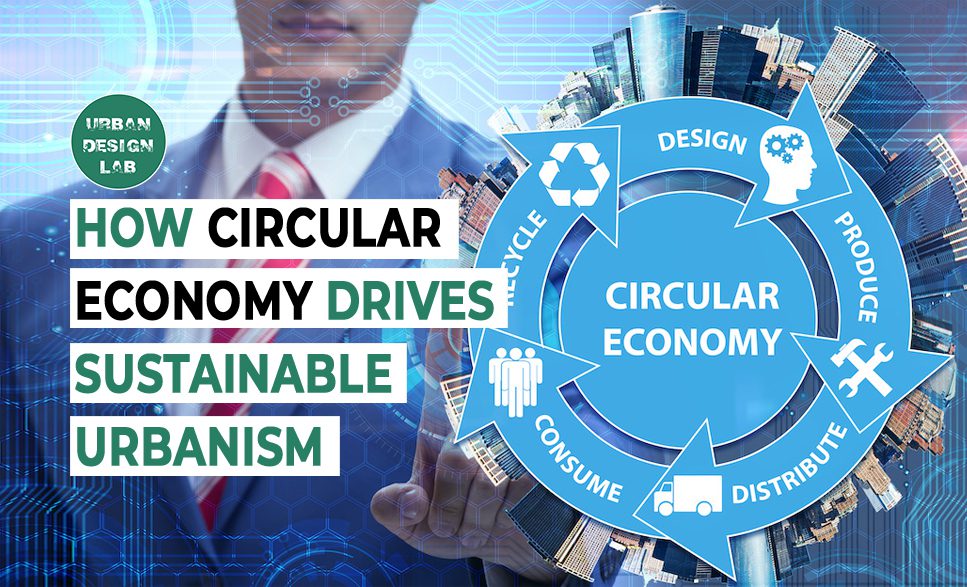
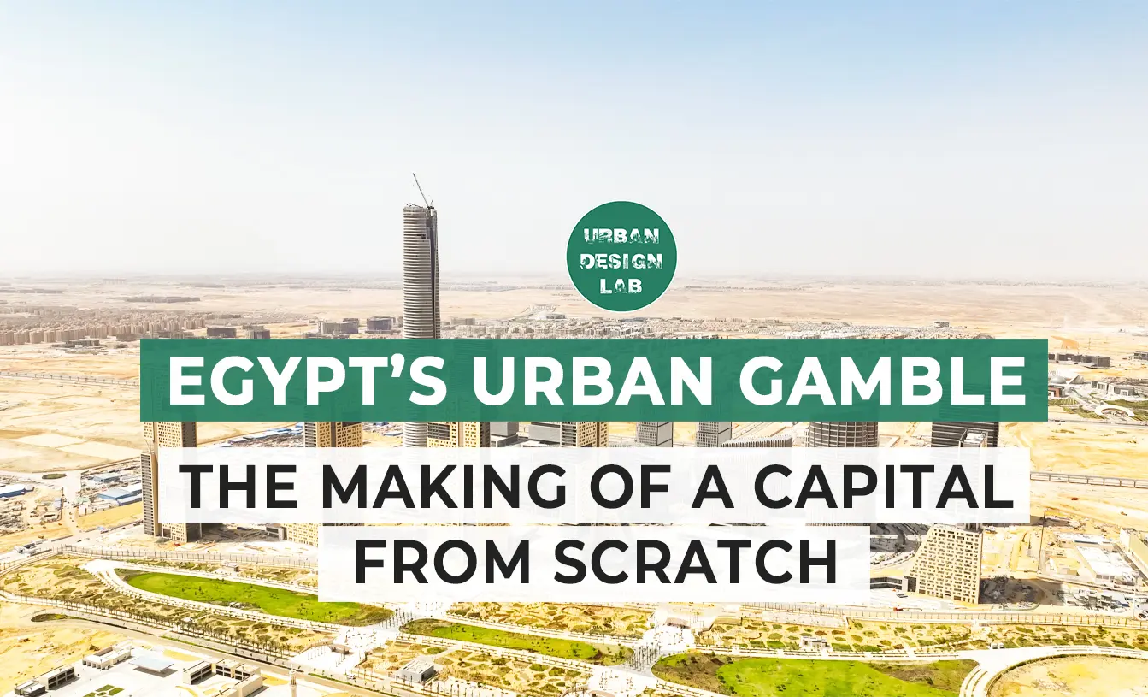

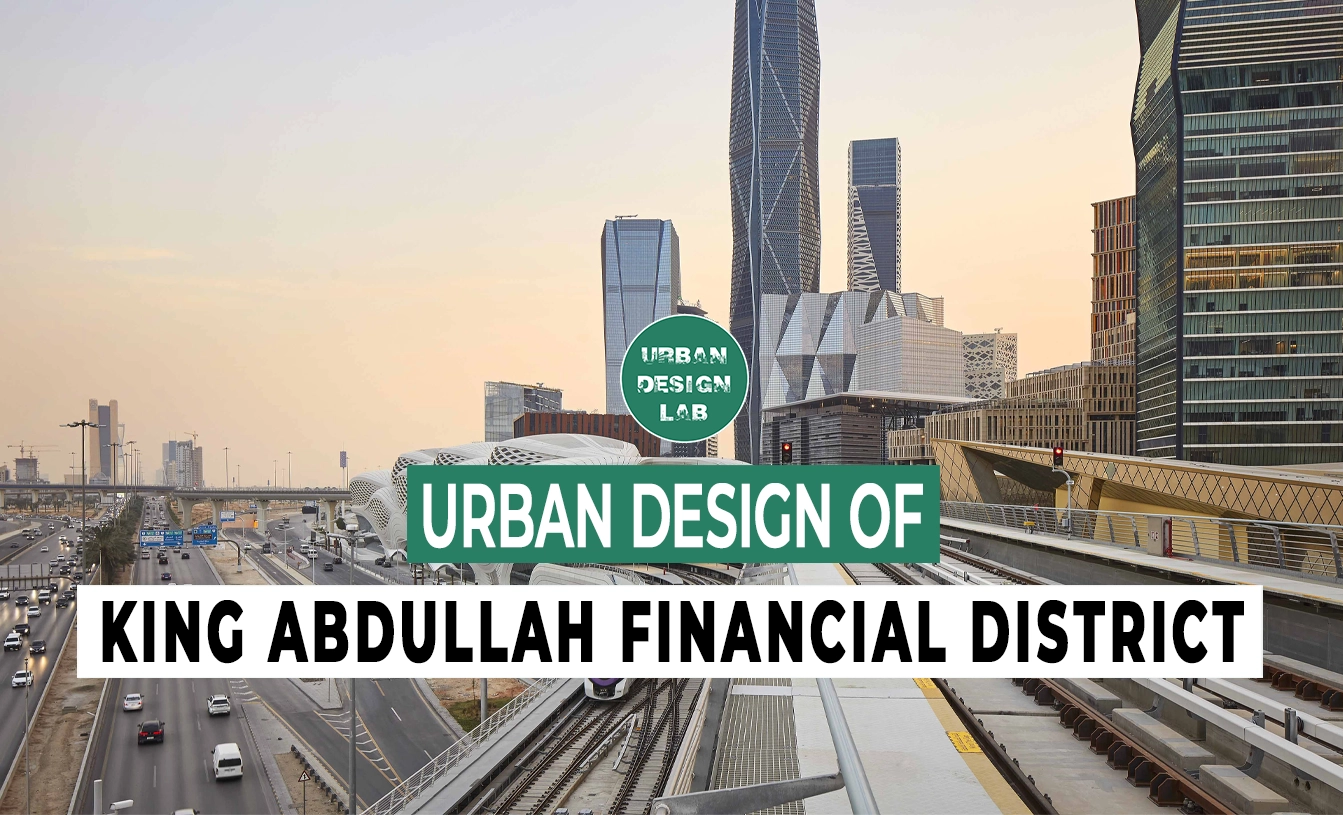
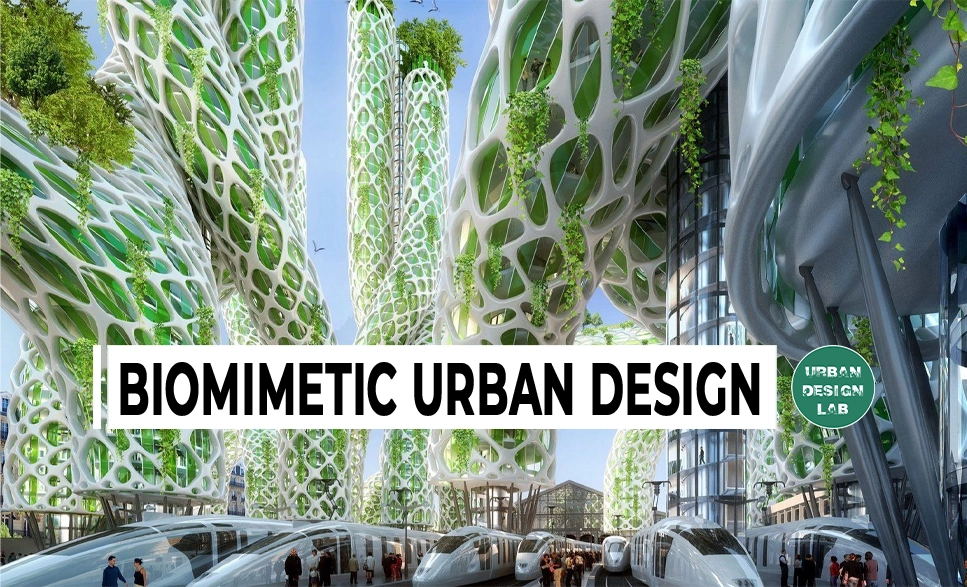
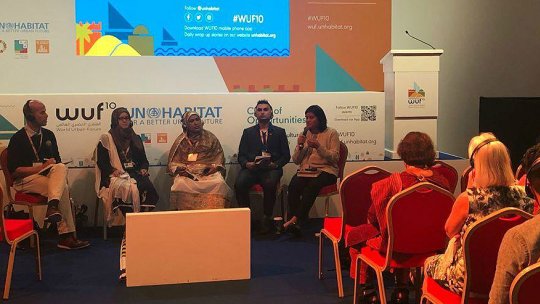
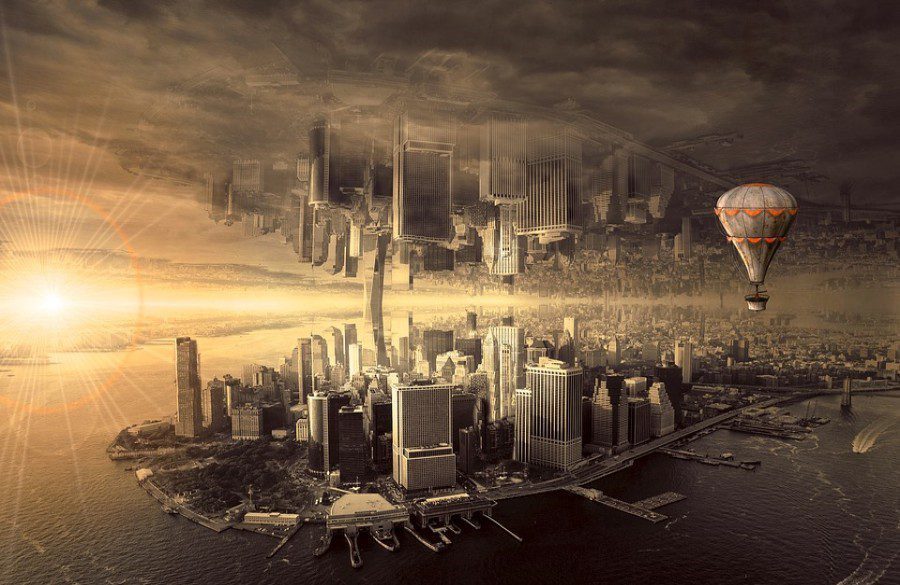
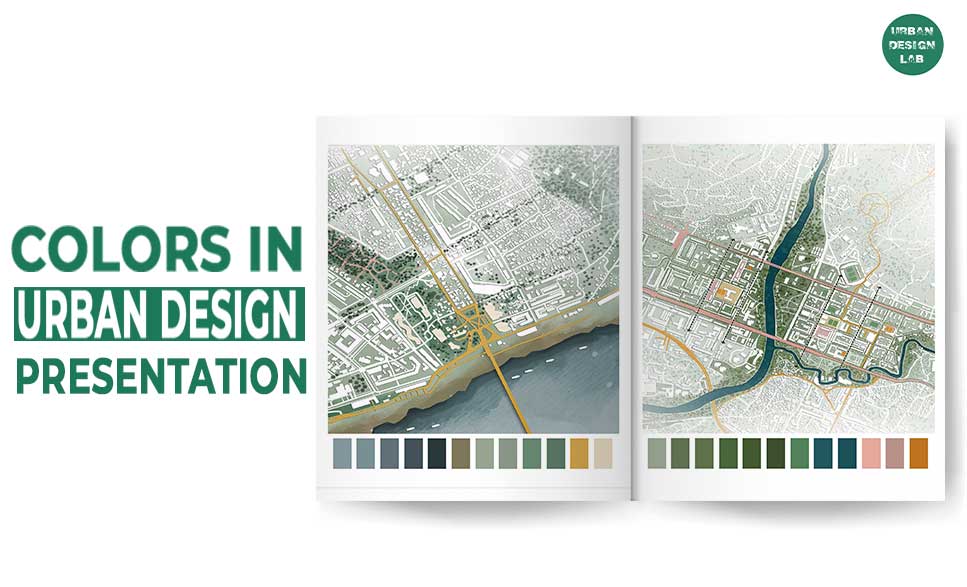
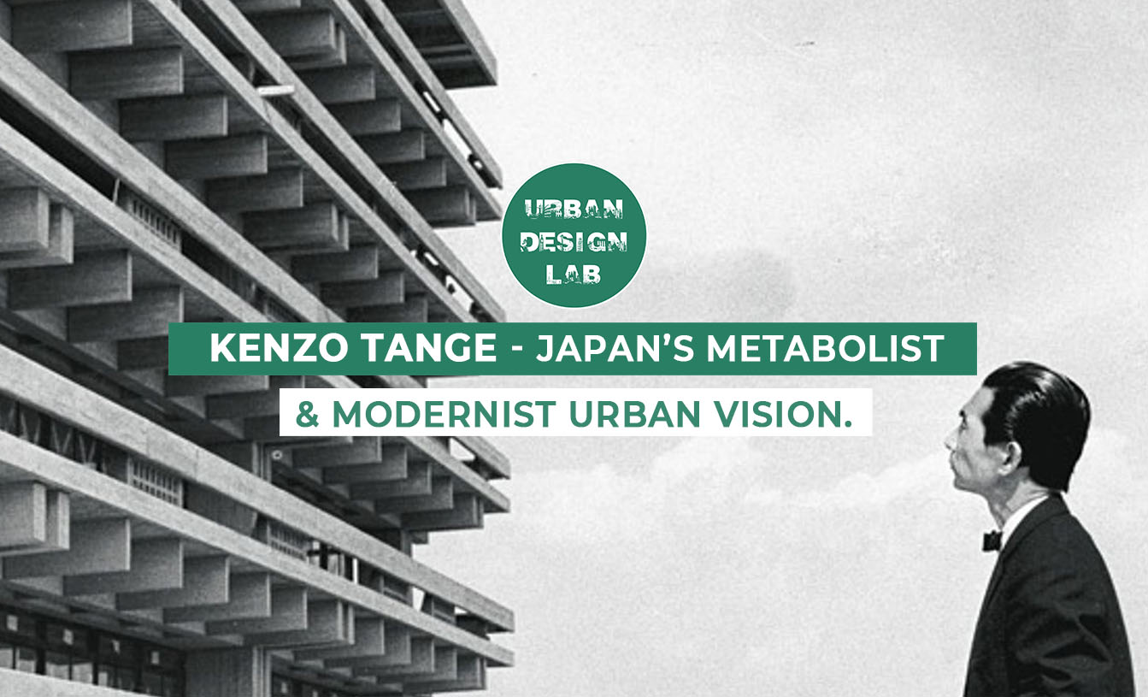
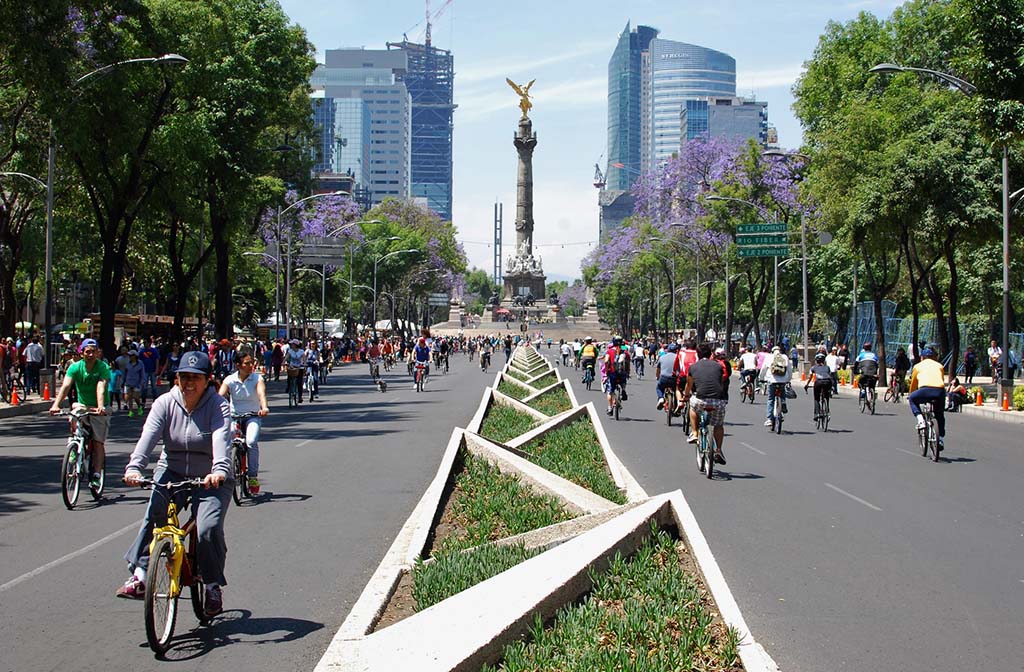


One Comment