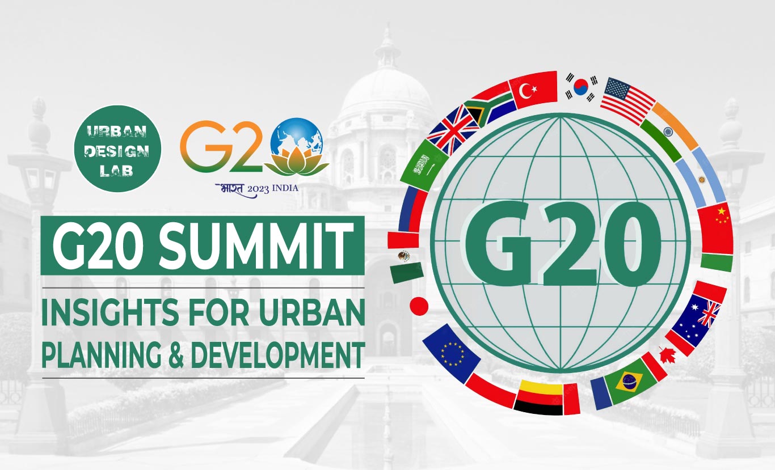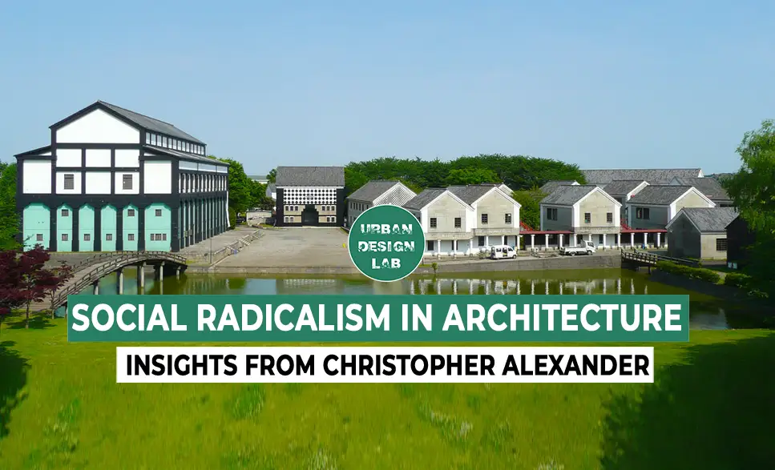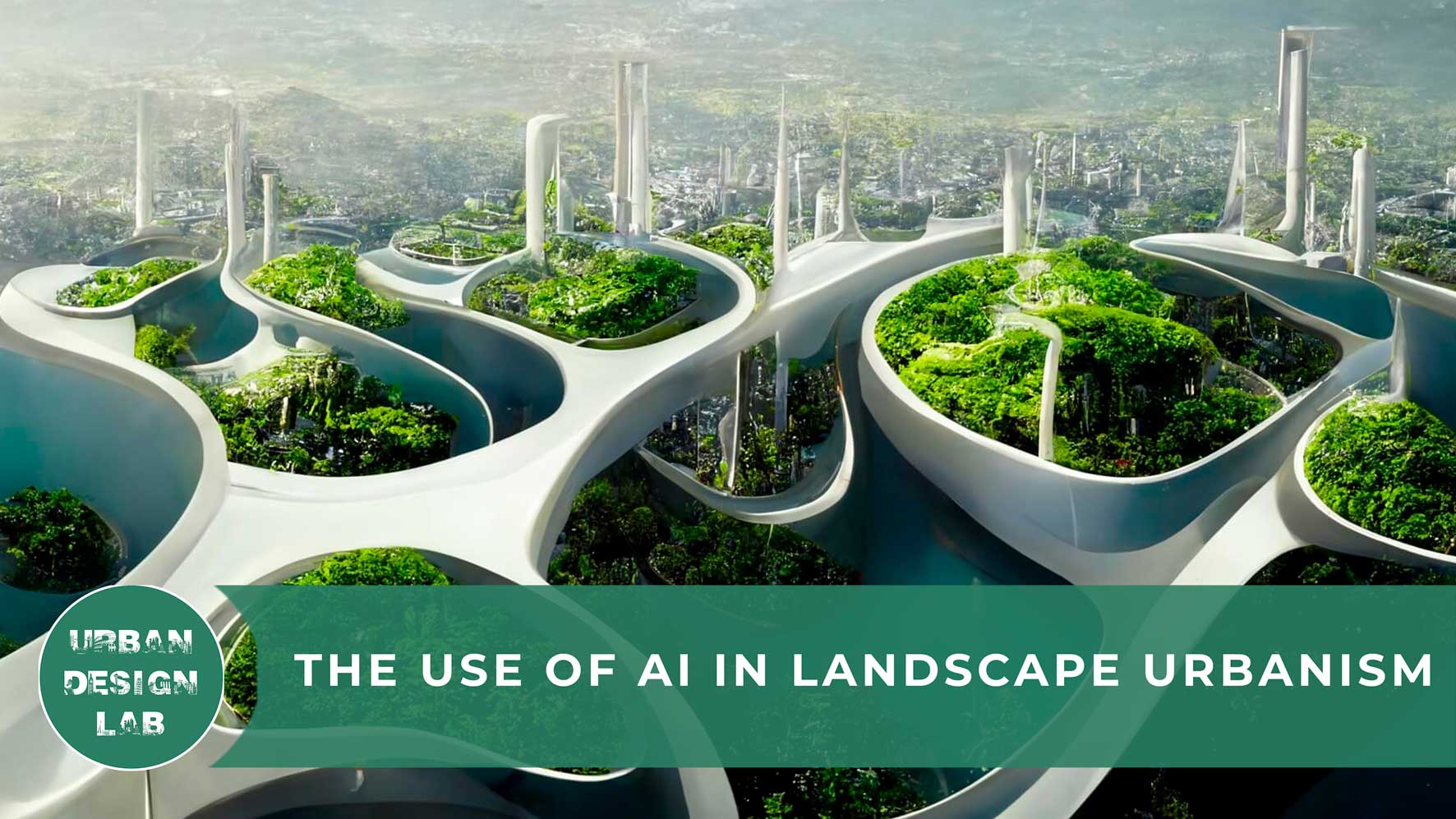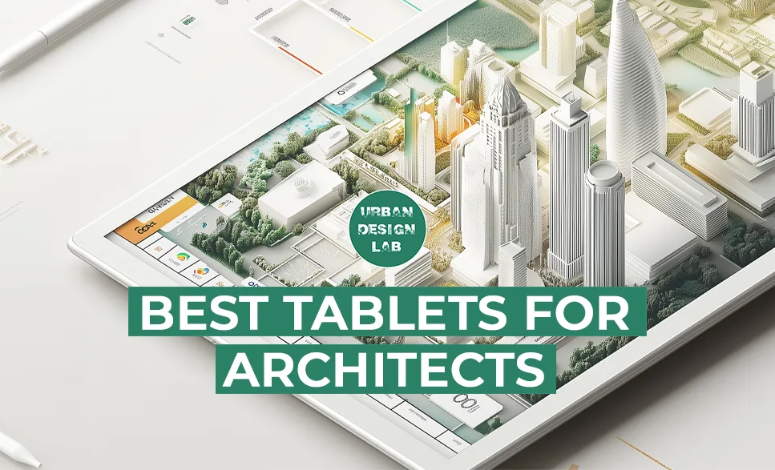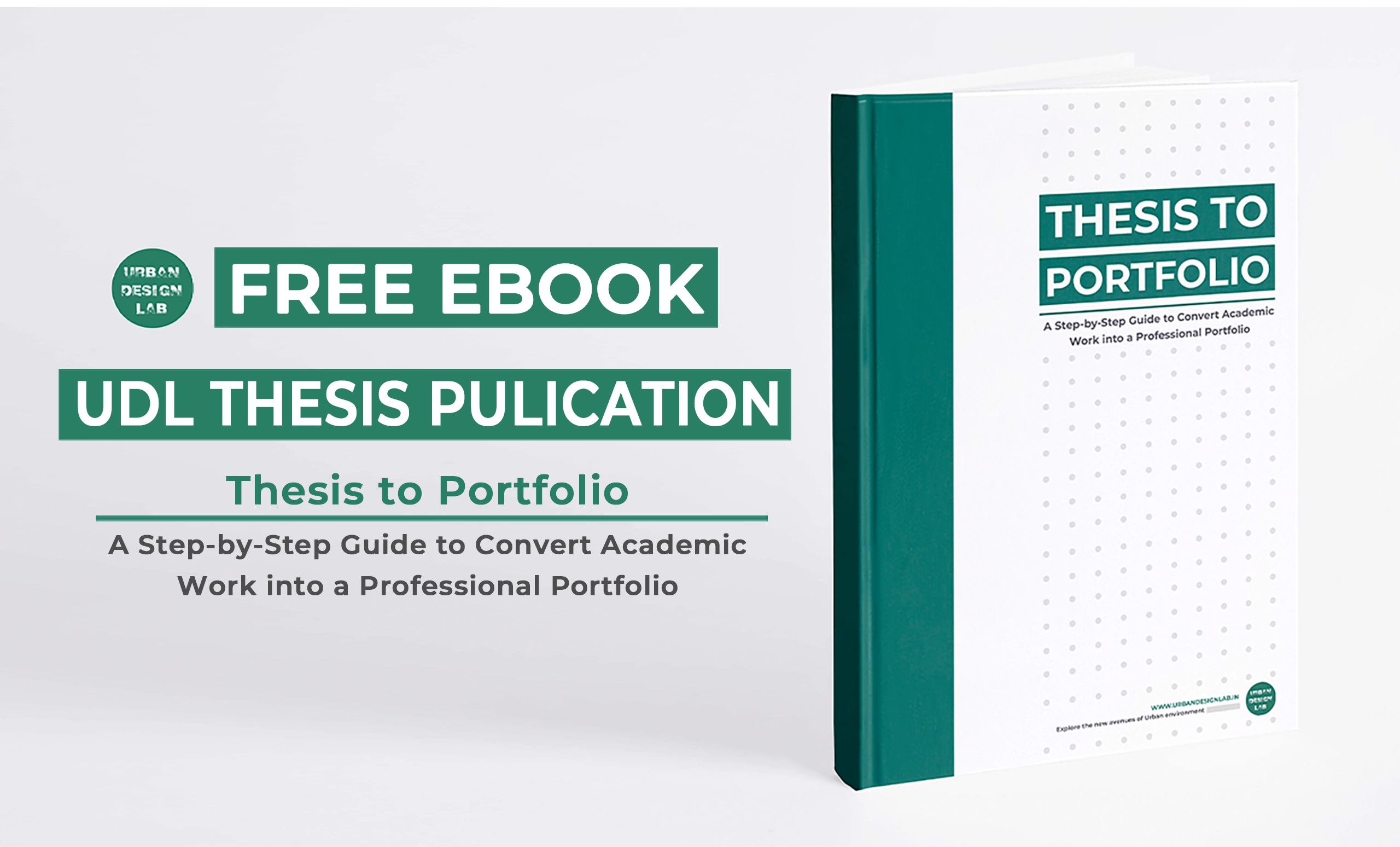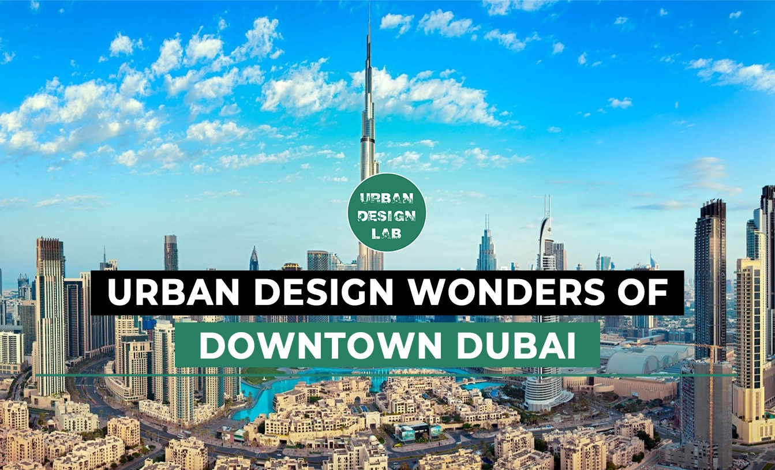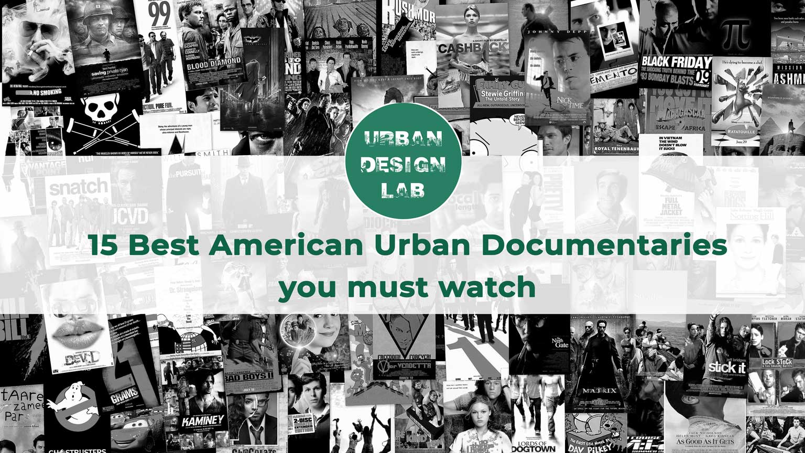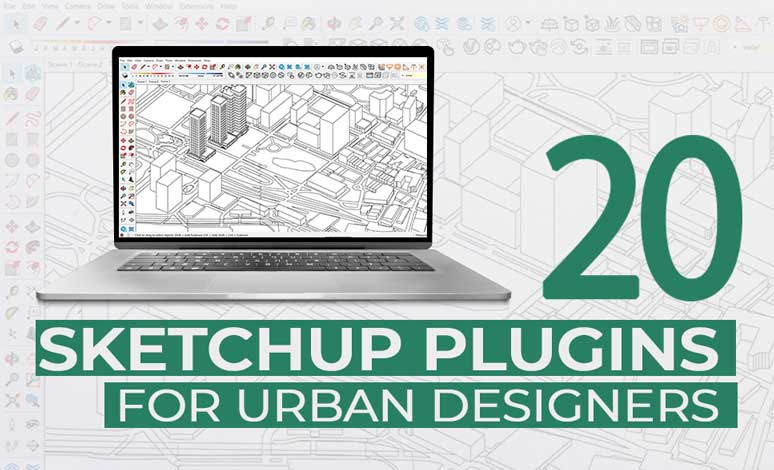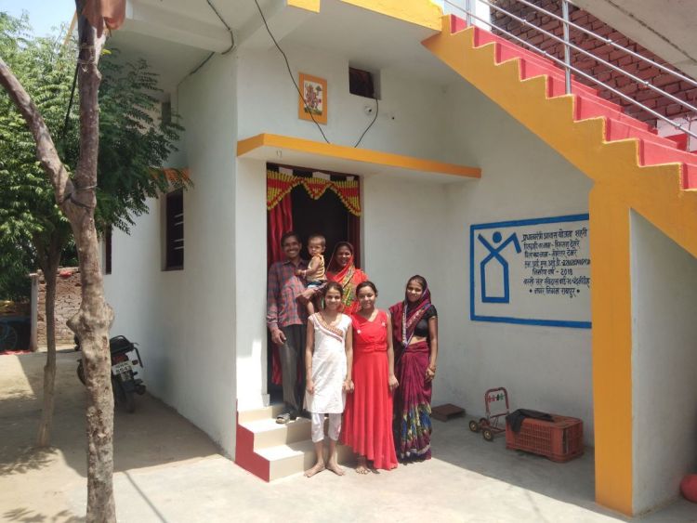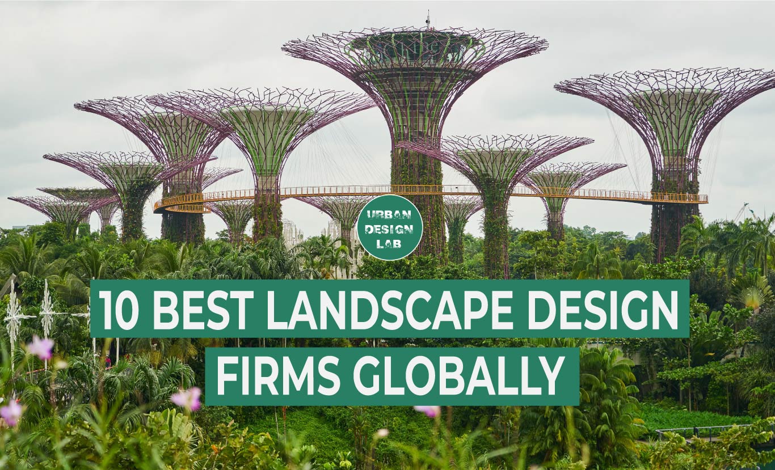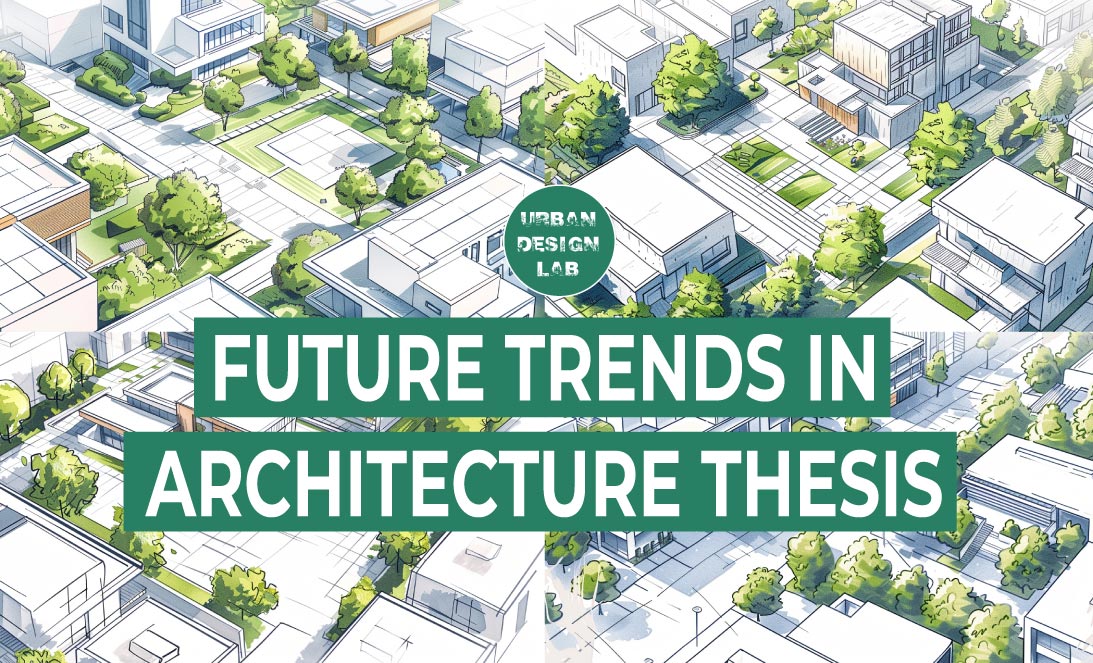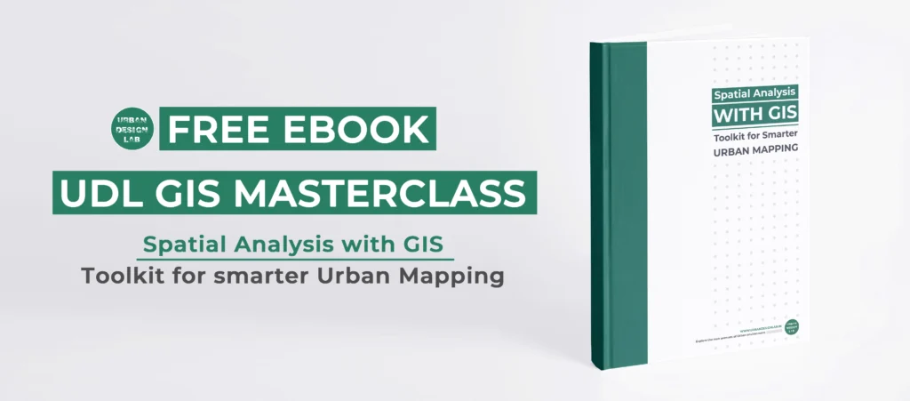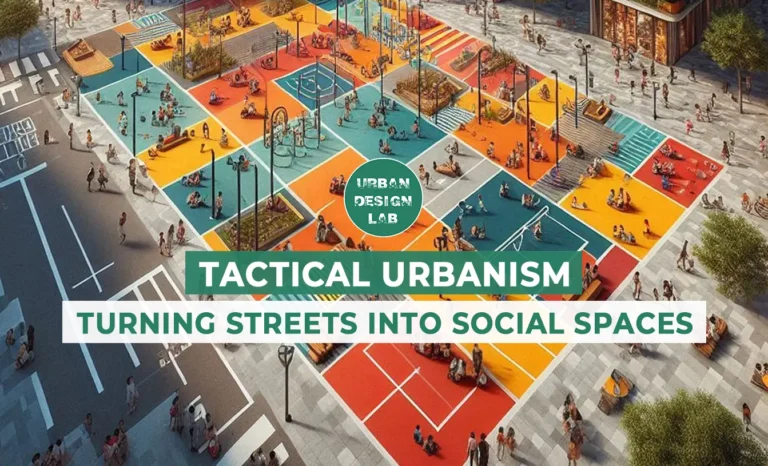
Top 10 3D Modeling Software for Urban Designers
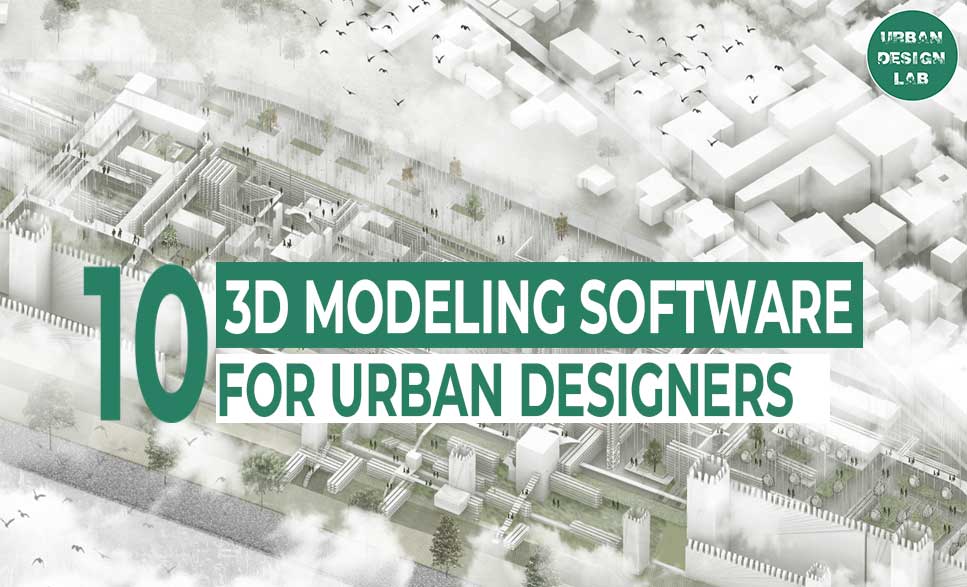
Urban designers play a crucial role in shaping the physical environment of our cities. They create and plan public spaces, design buildings, and create urban landscapes that reflect the unique character of a community. To achieve these goals, urban designers rely heavily on 3D modeling software. These software programs provide the ability to create, visualize, and manipulate 3D models of buildings and landscapes, allowing designers to better understand how their designs will look and function in the real world.
In this article, we’ll explore the top 10 3D modeling software programs for urban designers.
1. SketchUp
SketchUp is a highly popular software program used by urban designers for 3D modeling. This software is renowned for its intuitive user interface and simplicity. It offers various tools for creating three-dimensional models of buildings, landscapes, and streets, making it an indispensable tool for urban design professionals.
One of the most noteworthy features of SketchUp is its vast 3D Warehouse, which offers a wealth of resources and inspiration for designers. The Warehouse contains an extensive collection of models created by other users, which can be accessed and integrated into your designs with ease. This makes SketchUp an incredibly powerful tool for creating complex designs quickly and efficiently.
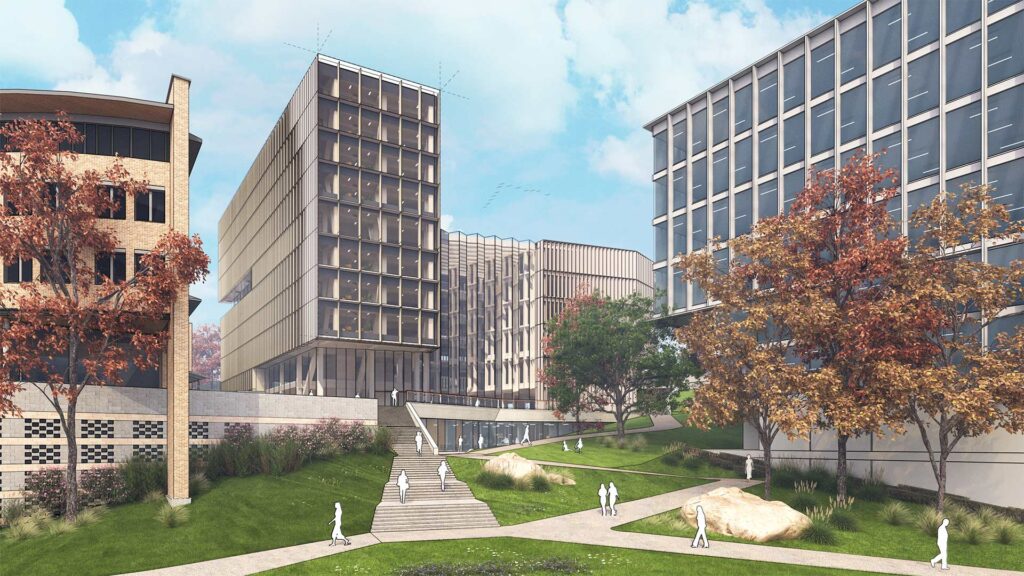
2. Autodesk 3ds Max
Autodesk 3ds Max is an extensive software application used for 3D modeling and rendering. It is particularly prevalent in the architecture and design industry, thanks to its diverse range of powerful tools and plugins. This software is a popular choice for creating intricate urban design models due to its ability to produce high-quality 3D models.
One of the most notable features of 3ds Max is its compatibility with various rendering engines, including VRay. This compatibility enables architects and designers to create hyper-realistic visualizations of their designs, bringing them to life in a more tangible way. The software’s rendering capabilities are also particularly useful for creating virtual tours and presentations for clients, allowing them to experience their projects in a more immersive way.
Overall, Autodesk 3ds Max is a top-tier software application that enables designers and architects to bring their creative visions to life in a stunningly realistic and immersive way.
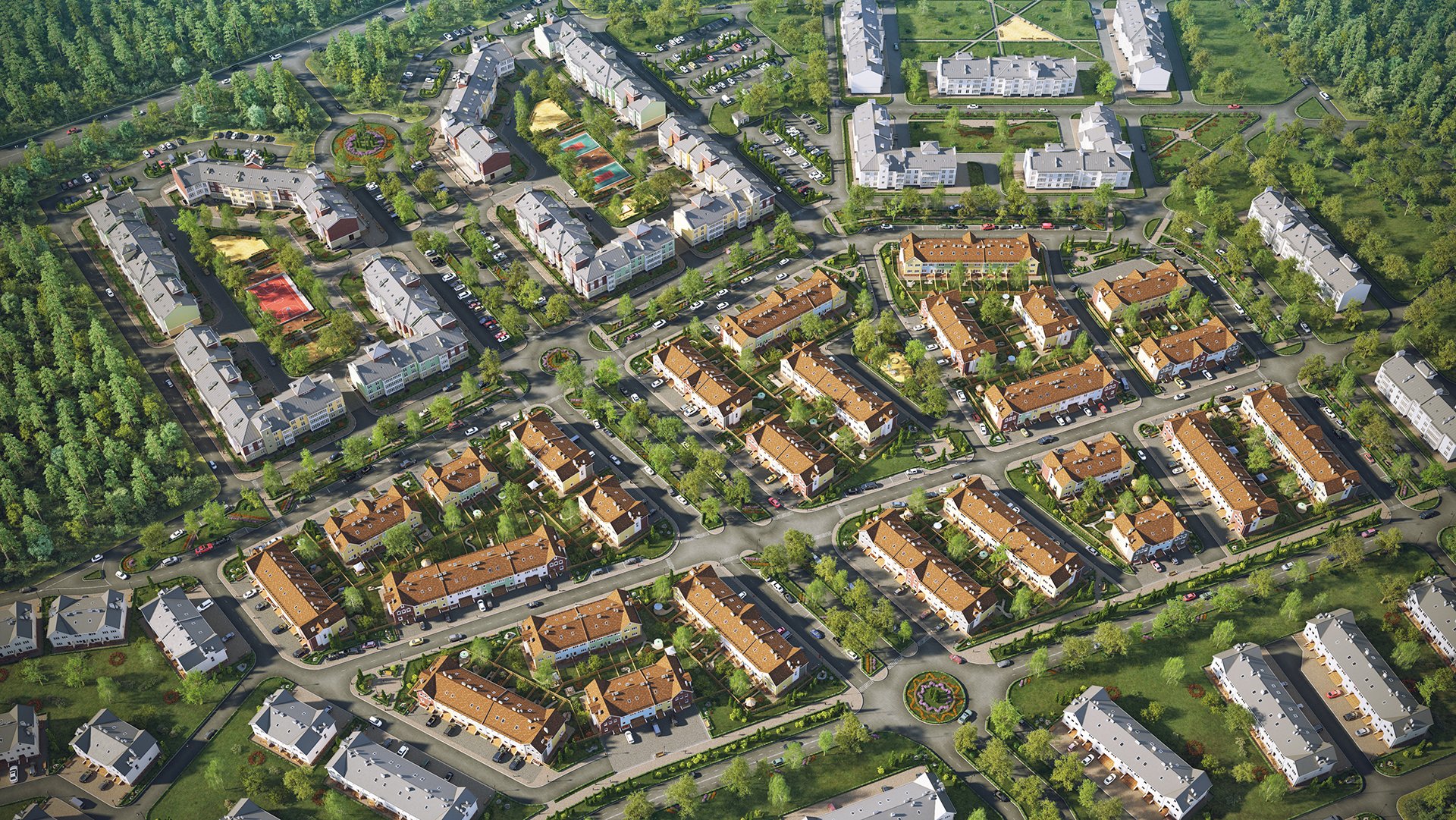
3. Rhino
Rhino is a highly versatile 3D modeling software that is widely used by urban designers for its impressive ability to handle complex geometries with ease. This software is particularly popular among designers for its ability to produce intricate and visually stunning designs with great accuracy.
Rhino’s strength lies in its support for a range of plugins like Grasshopper, which provide users with powerful modeling tools for creating complex designs. This makes it an ideal software for designers who require a high level of flexibility and control over their design process.
Another notable feature of Rhino is its support for a range of rendering engines such as VRay and KeyShot. This compatibility allows designers to create high-quality visualizations of their designs, enabling them to communicate their vision effectively to their clients or team members. The software’s rendering capabilities are particularly useful for creating realistic and immersive virtual tours or presentations.

4. Blender
Blender is a free and open-source 3D modeling software that offers an impressive range of features and tools for creating complex designs. Although it may not be as commonly used in the architecture and design industry as some other software applications, Blender has gained a significant following among designers who value flexibility and customization in their workflow.
One of the key advantages of Blender is its open-source nature, which means that the software can be freely downloaded and used by anyone. This makes it a popular choice for independent designers and small businesses who may not have the budget to invest in expensive software licenses.
Blender’s feature set is also highly impressive, with a range of tools and plugins that enable designers to create intricate designs with great precision and accuracy. The software is particularly known for its support for 3D sculpting, animation, and visual effects, making it an ideal choice for those looking to create dynamic and visually stunning designs.
In addition, Blender is highly customizable, allowing users to tailor the software to their specific needs and preferences. This flexibility has made it a popular choice for designers who value control over their workflow and the ability to experiment with different techniques and approaches.
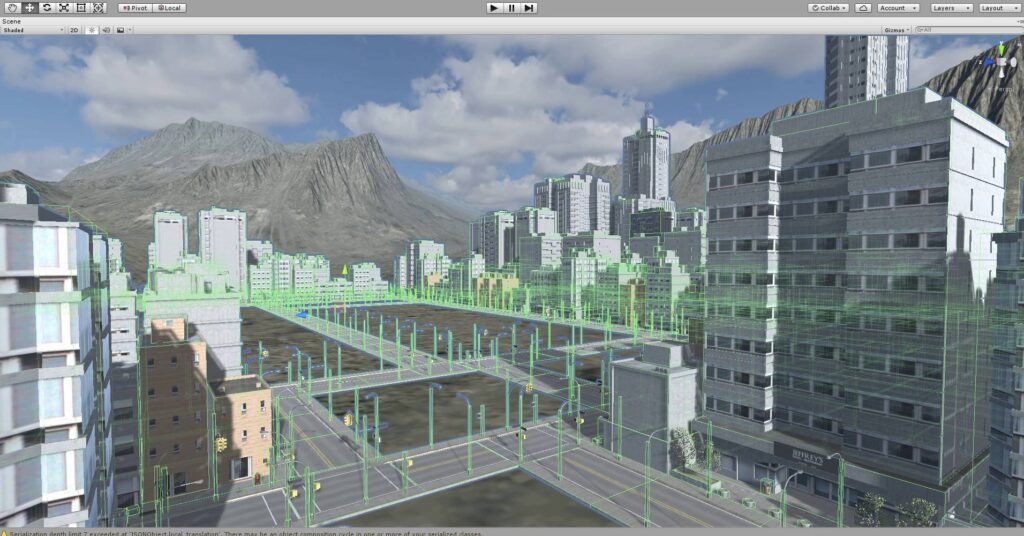
5. Lumion
Lumion is a powerful real-time 3D rendering software that has gained popularity among urban designers for its ability to create immersive and interactive visualizations of their designs. With support for a wide range of file formats, Lumion allows designers to easily import 3D models from various sources and quickly create high-quality renderings.
One of the key advantages of Lumion is its real-time rendering capabilities, which enable designers to make changes to their designs and see the results in real-time. This feature allows for more efficient and streamlined design iterations, as designers can immediately see the impact of their changes and make adjustments accordingly.
Lumion also includes a range of built-in effects and tools for creating realistic lighting and materials, such as water, foliage, and weather effects. This allows designers to create highly realistic visualizations that accurately represent their design vision.
Furthermore, Lumion’s immersive and interactive features make it an ideal software for creating virtual tours and presentations for clients. Designers can create realistic and detailed visualizations of their designs, allowing clients to experience their projects in a more tangible and engaging way.

6. Revit
Revit is a comprehensive BIM (Building Information Modeling) software that has become a go-to choice in the architecture and design industry. With a range of 3D modeling tools and plugins, Revit provides designers with the ability to create detailed urban design models that can be easily shared and collaborated on with other stakeholders involved in the project.
One of the key advantages of Revit is its focus on BIM, which allows designers to create intelligent 3D models that incorporate detailed information about building components and materials. This makes it easier for designers to analyze the impact of design decisions on the overall project, as well as to collaborate more efficiently with other stakeholders, such as contractors and engineers.
Revit also includes a range of tools and features that enable designers to create complex and detailed models with precision and accuracy. This includes support for parametric modeling, which allows designers to make changes to their designs and see the impact on the overall project in real-time. In addition, the software offers a range of advanced features, such as clash detection and energy analysis, which can help designers to optimize their designs for efficiency and sustainability.
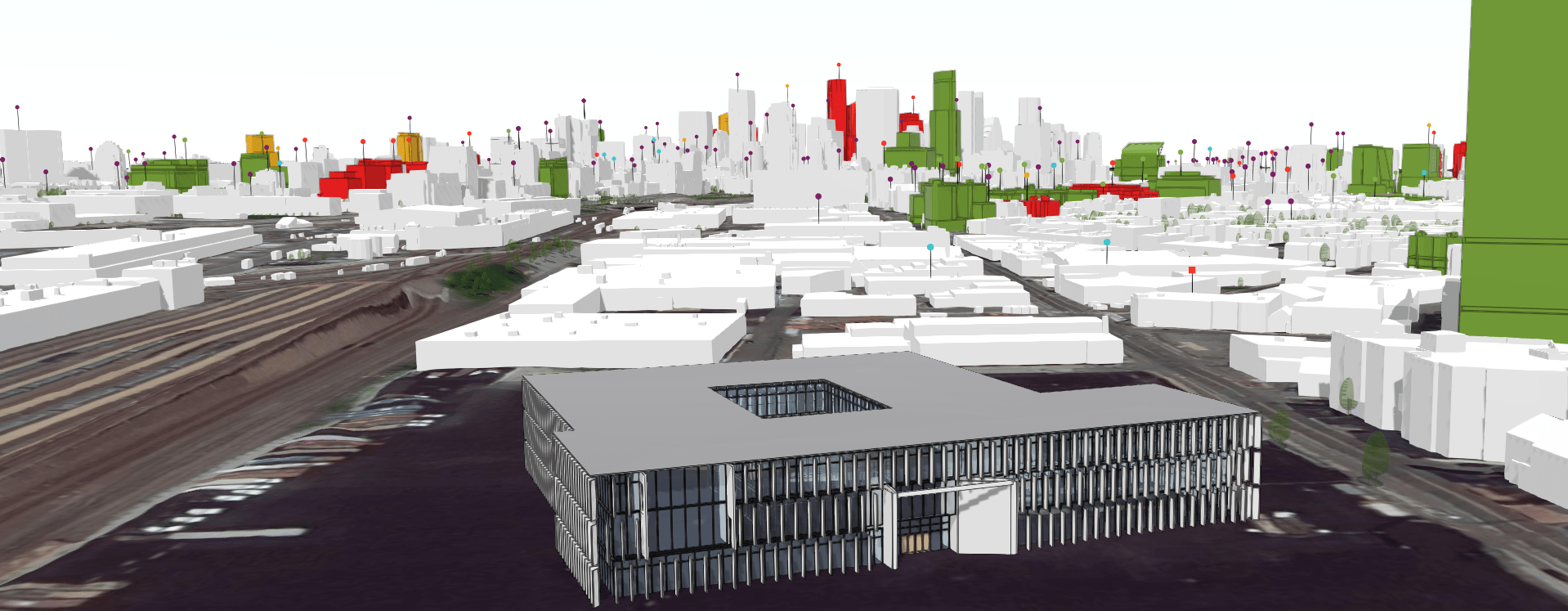
7. ArchiCAD
ArchiCAD is a popular BIM software that has gained a strong following in the architecture and design industry. With a range of powerful modeling tools and plugins, ArchiCAD provides designers with the ability to create detailed and intricate urban design models that can be easily shared and collaborated on with other stakeholders involved in the project.
One of the key advantages of ArchiCAD is its focus on BIM, which enables designers to create intelligent 3D models that incorporate detailed information about building components and materials. This allows designers to analyze the impact of design decisions on the overall project and to collaborate more efficiently with other stakeholders, such as contractors and engineers.
ArchiCAD also offers a range of tools and features that enable designers to create complex and detailed models with precision and accuracy. This includes support for parametric modeling, which allows designers to make changes to their designs and see the impact on the overall project in real-time. In addition, the software offers advanced features such as energy analysis and clash detection, which can help designers to optimize their designs for efficiency and sustainability.
Moreover, ArchiCAD includes support for rendering engines like CineRender, which enable designers to create high-quality and realistic visualizations of their designs. This feature allows designers to showcase their designs in an engaging and visually compelling way, helping to communicate their design vision to clients and other stakeholders more effectively.
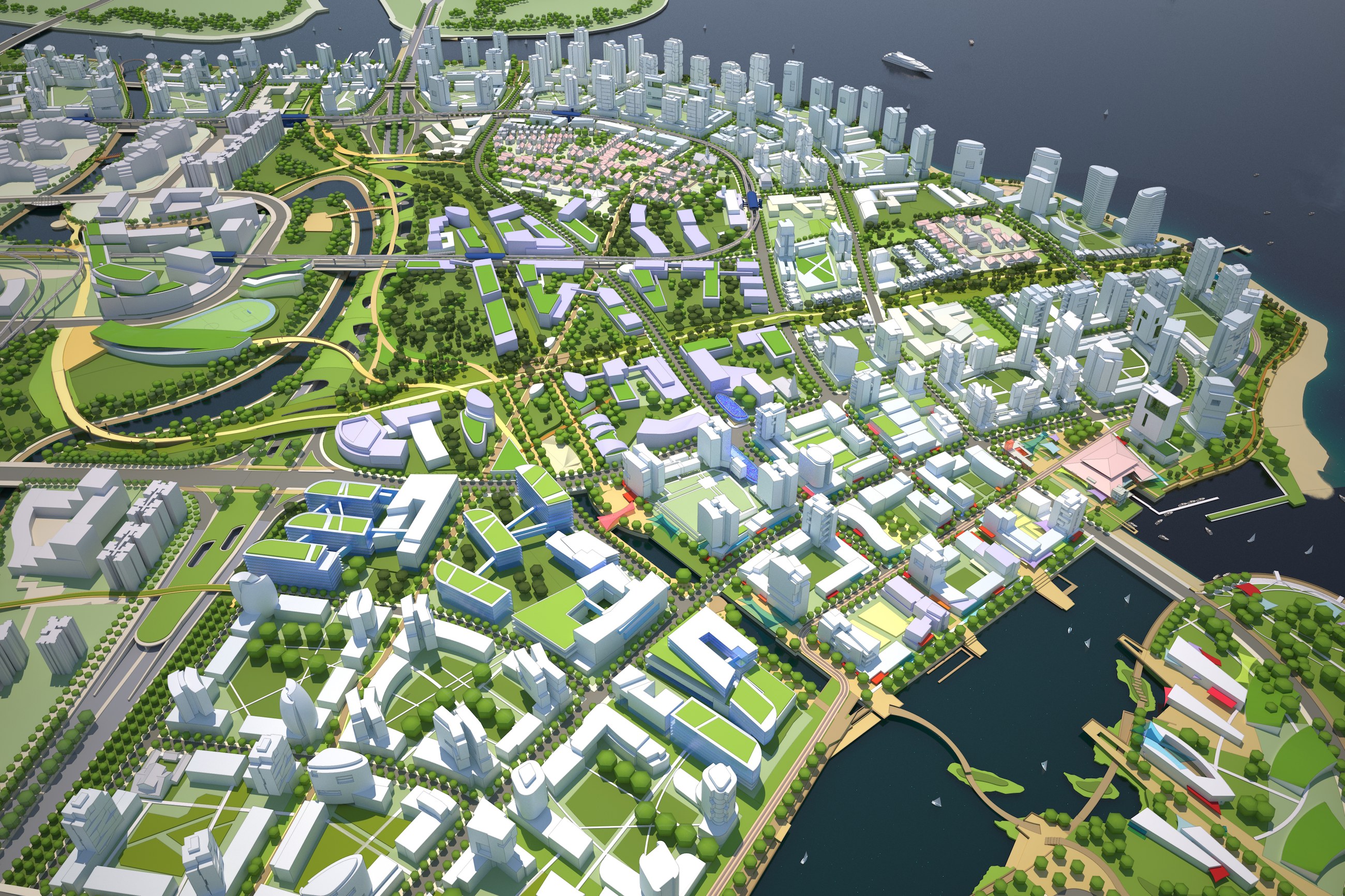
8. AutoCAD Civil 3D
AutoCAD Civil 3D is a comprehensive software suite that has been designed specifically for civil engineering and design. With a vast array of powerful tools and features, Civil 3D is a popular choice for urban designers who are looking to create detailed and complex 3D models of site plans and other design documents.
One of the main benefits of Civil 3D is its extensive range of tools for creating and editing 3D models. These tools enable designers to work with complex geometries, including terrain models, road and highway networks, and stormwater management systems. This allows designers to create accurate and detailed models that can be used for a variety of purposes, including visualization, analysis, and simulation.
Civil 3D also includes support for a range of file formats, which enables designers to import and export data from a variety of sources. This makes it easier to collaborate with other stakeholders involved in the project, including architects, engineers, and contractors. In addition, Civil 3D allows designers to create and share custom design objects, which can help to streamline the design process and improve overall efficiency.
Another advantage of Civil 3D is its advanced features for analyzing and optimizing designs. The software includes tools for performing hydrologic and hydraulic analyses, as well as for optimizing grading and earthwork operations. This allows designers to optimize their designs for efficiency, safety, and sustainability, and to ensure that they are compliant with local regulations and standards.
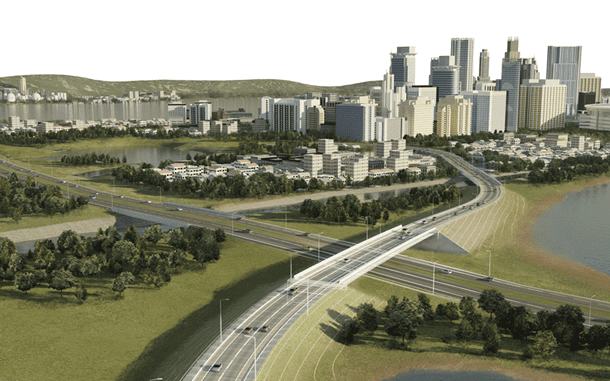
9. Fusion 360
Fusion 360 is a cloud-based 3D modeling software that offers a range of features and tools for creating complex designs. With support for plugins like CAM and simulation, Fusion 360 is a popular choice for urban designers looking for a flexible and collaborative workflow. The software includes support for a range of file formats and the ability to easily share designs with others. Additionally, Fusion 360 offers a range of built-in tools for creating realistic visualizations of your designs.
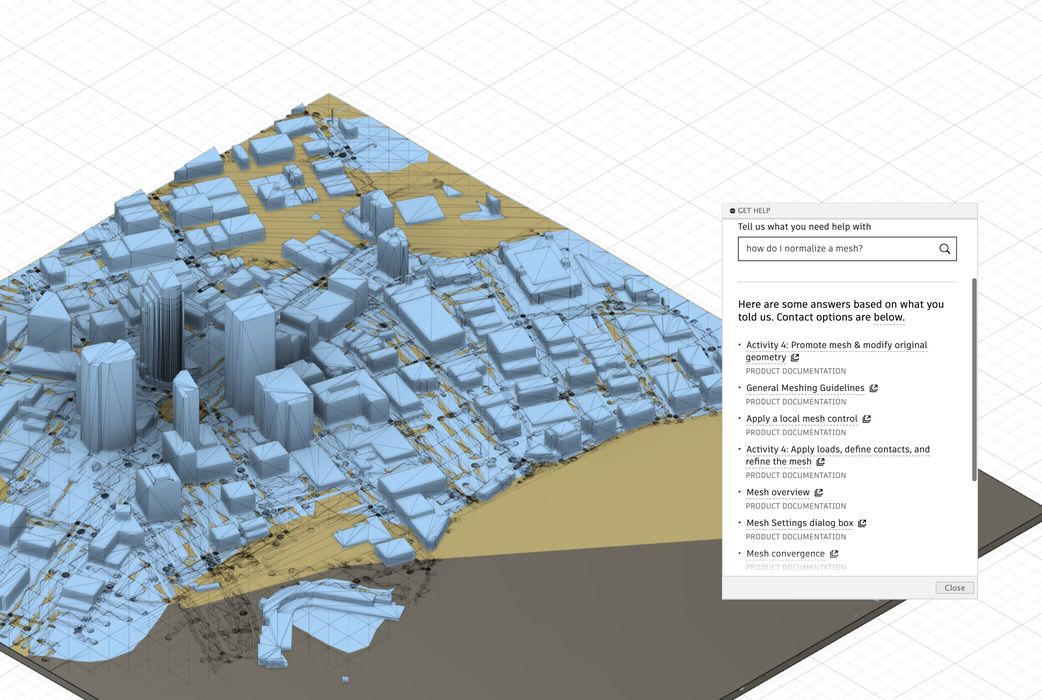
10. ArchiCAD BIMx
ArchiCAD BIMx is a mobile app that allows you to view and share 3D models created in ArchiCAD. The app includes support for interactive 3D navigation, allowing you to explore and interact with your designs in a realistic way. With support for a range of file formats, ArchiCAD BIMx is a popular choice for urban designers looking to share their designs with clients and stakeholders.

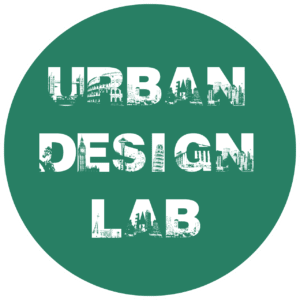
Urban Design Lab
About the Author
This is the admin account of Urban Design Lab. This account publishes articles written by team members, contributions from guest writers, and other occasional submissions. Please feel free to contact us if you have any questions or comments.
Related articles

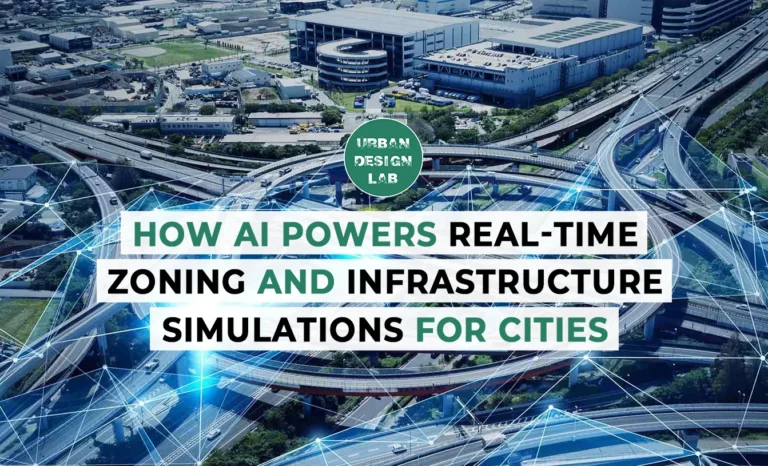
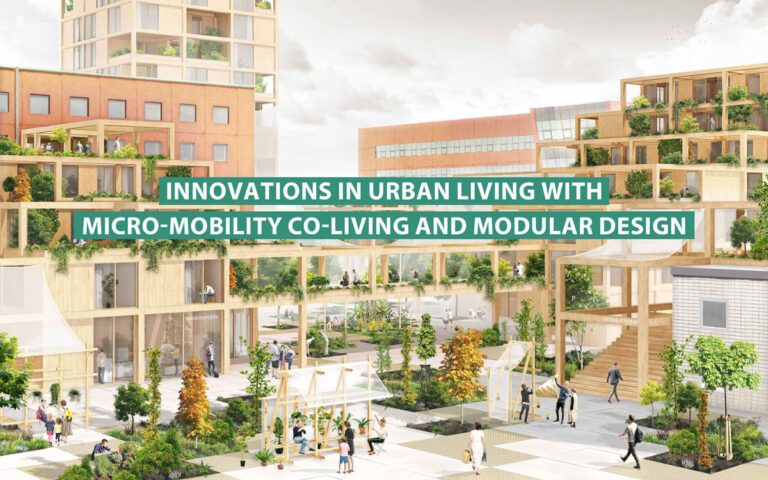
Micro-Mobility and Modular Design in Urban Living
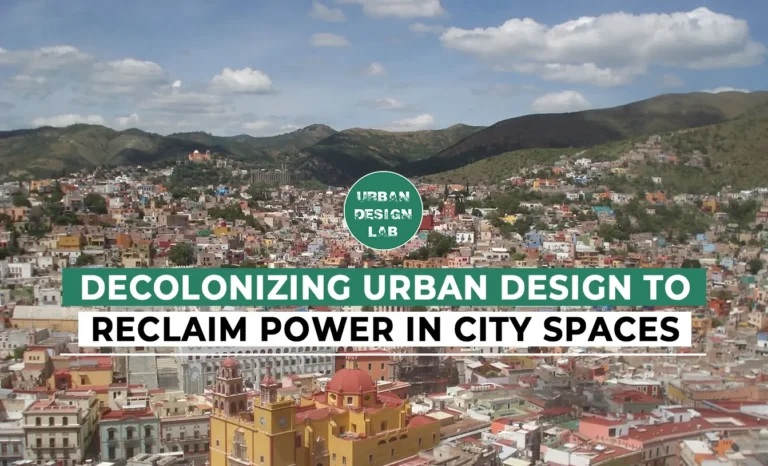
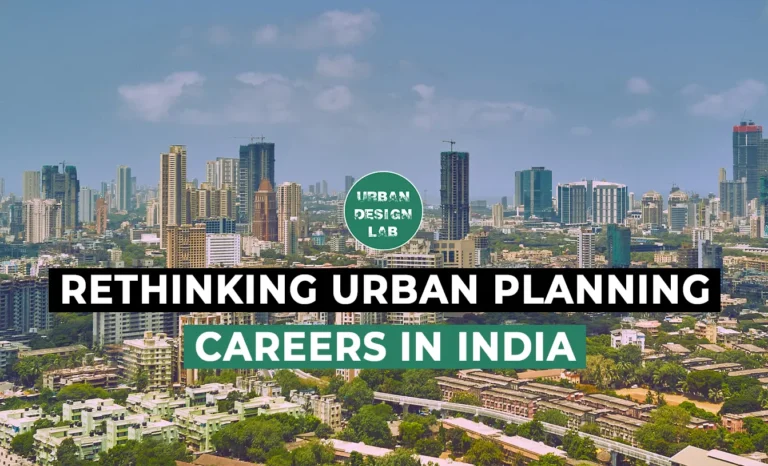
Rethinking Urban Planning Careers in India
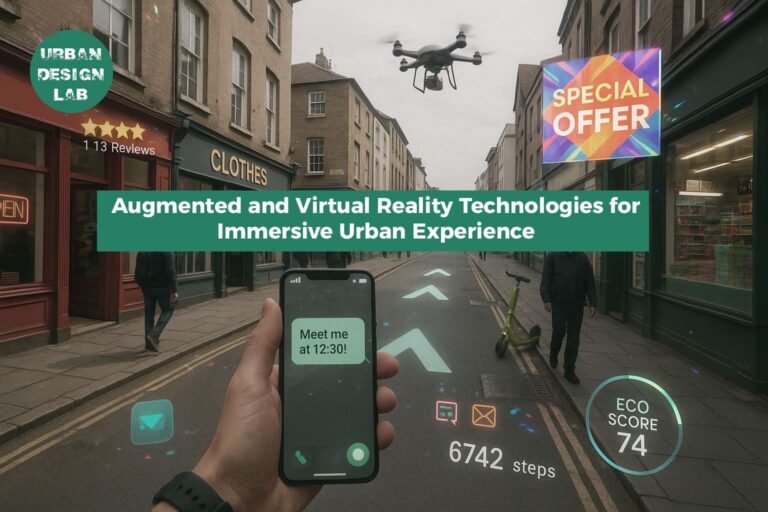
5-Days UDL GIS
Masterclass
GIS Made Easy – Learn to Map, Analyse, and Transform Urban Futures
Session Dates
14th-18th July 2025

Free E-Book
From thesis to Portfolio
A Guide to Convert Academic Work into a Professional Portfolio”
Recent Posts
- Article Posted:
- Article Posted:
- Article Posted:
- Article Posted:
- Article Posted:
- Article Posted:
- Article Posted:
- Article Posted:
- Article Posted:
- Article Posted:
- Article Posted:
- Article Posted:
- Article Posted:
- Article Posted:
- Article Posted:
Sign up for our Newsletter
“Let’s explore the new avenues of Urban environment together “


























