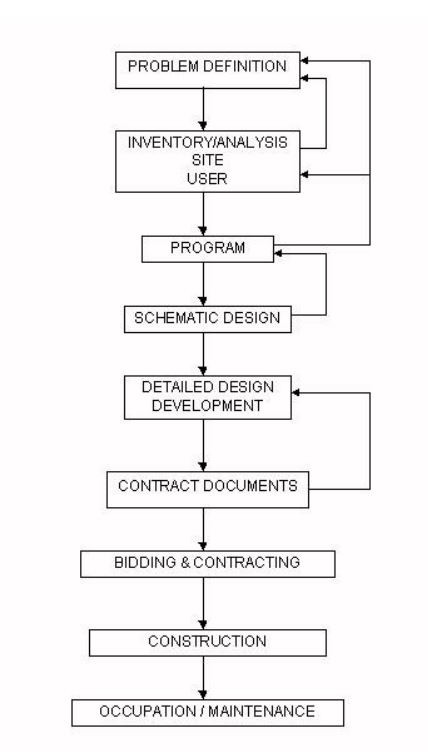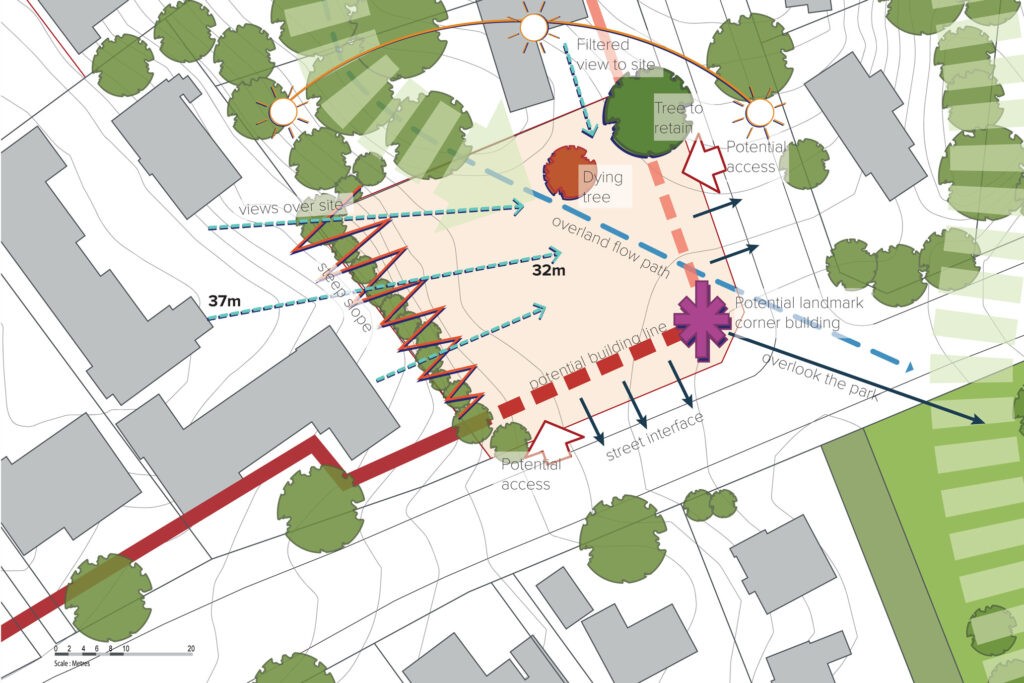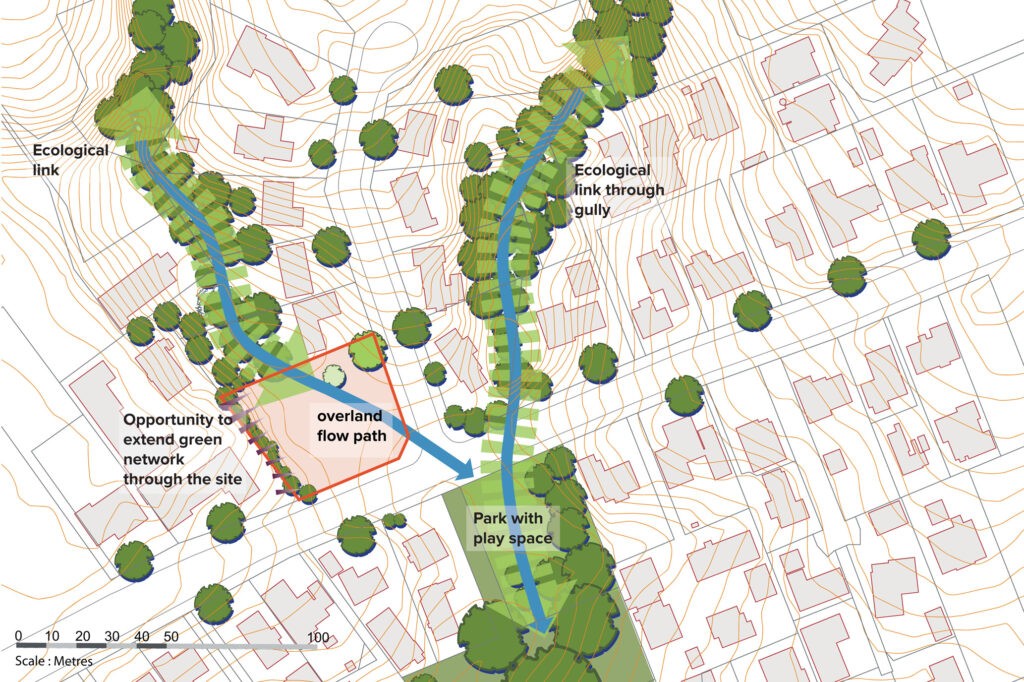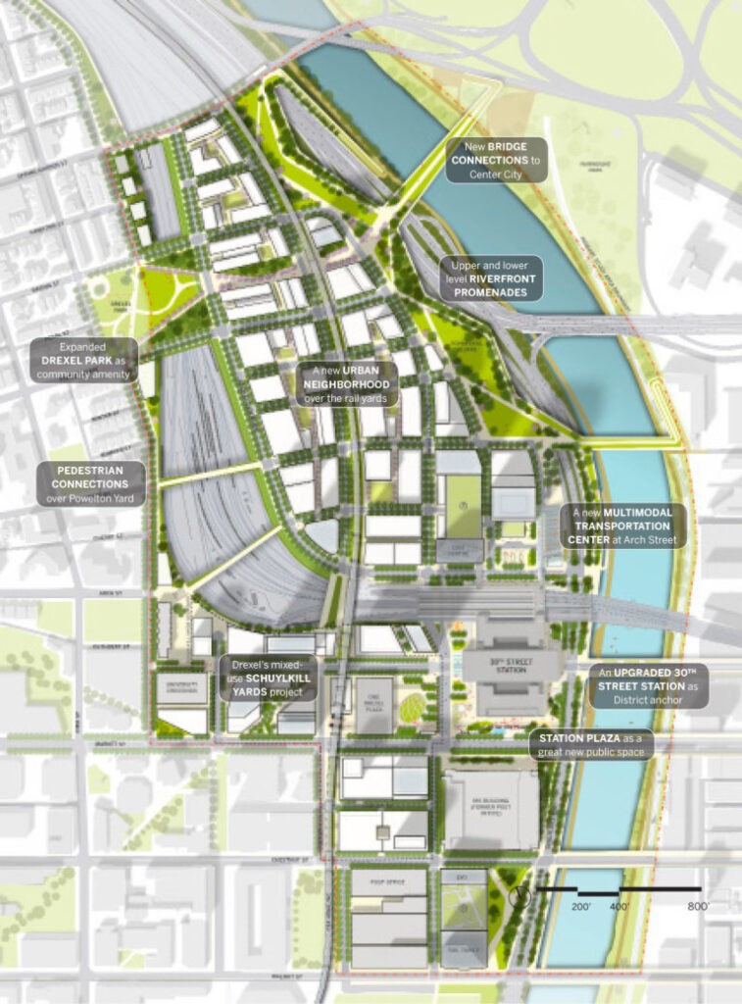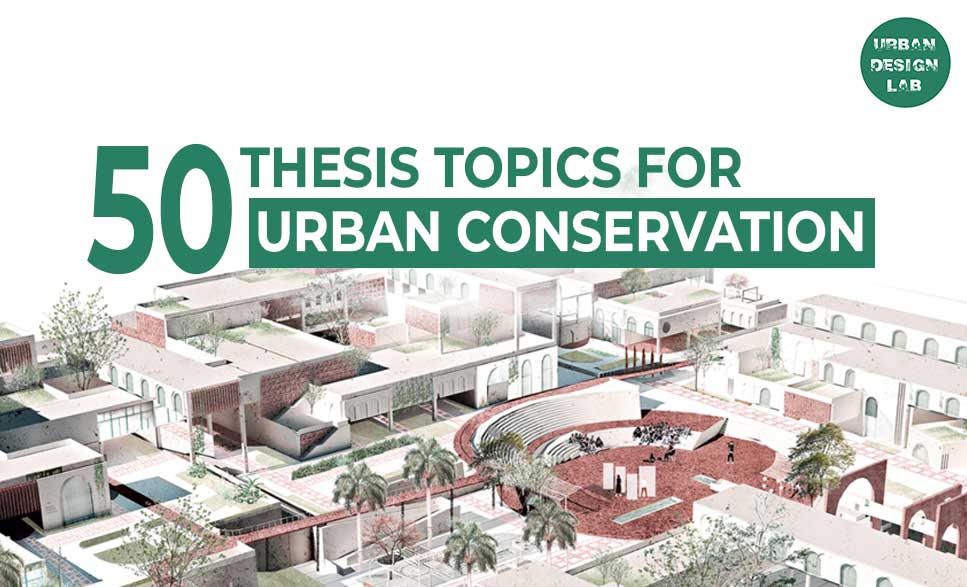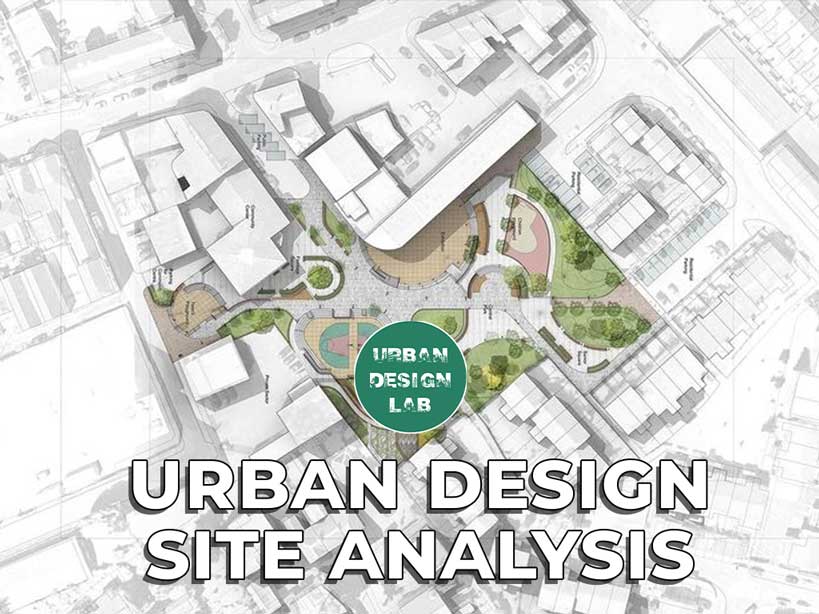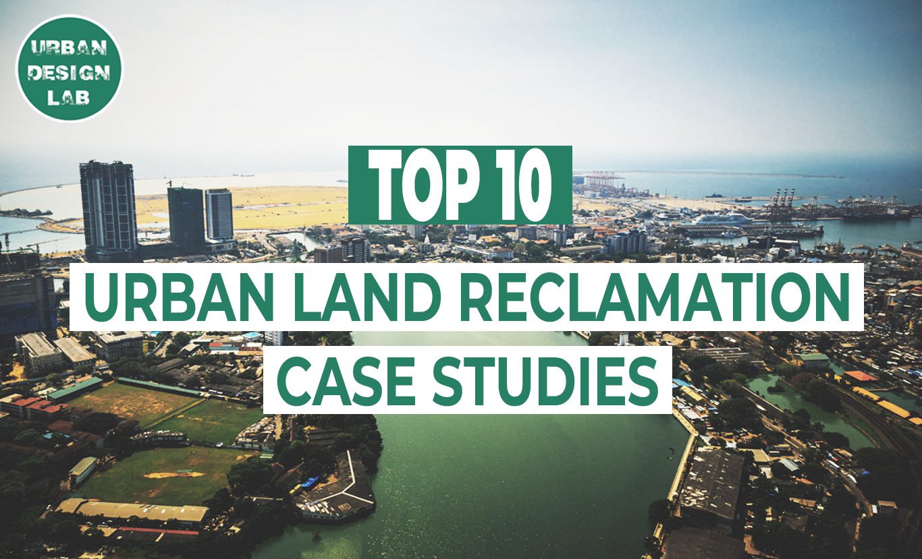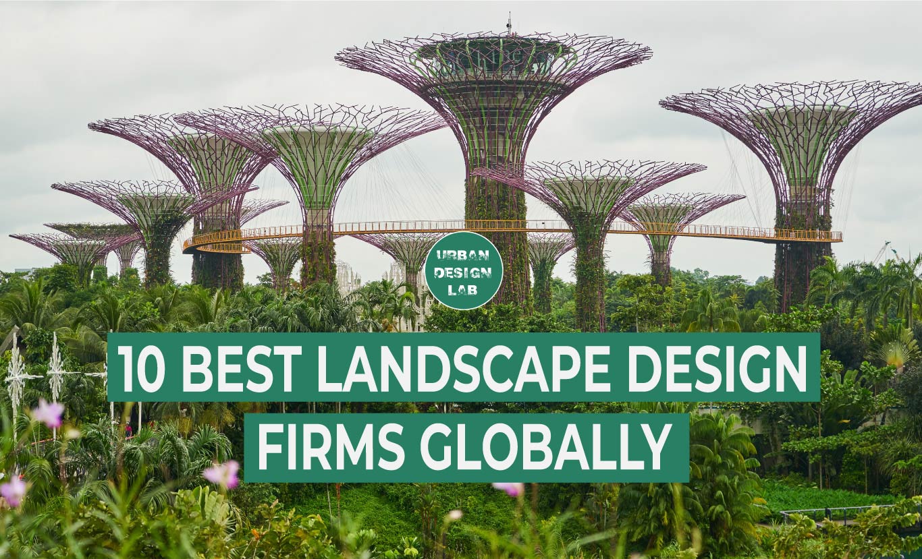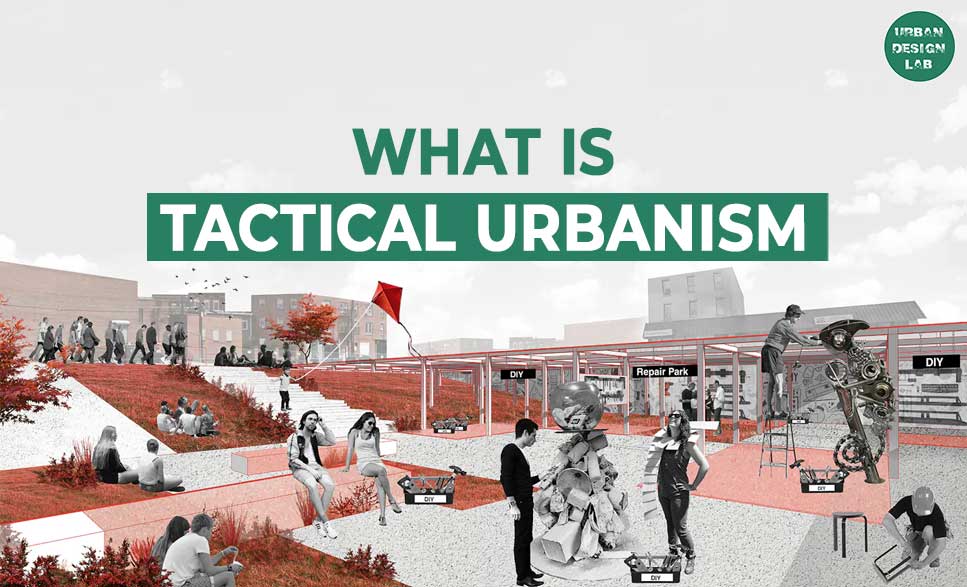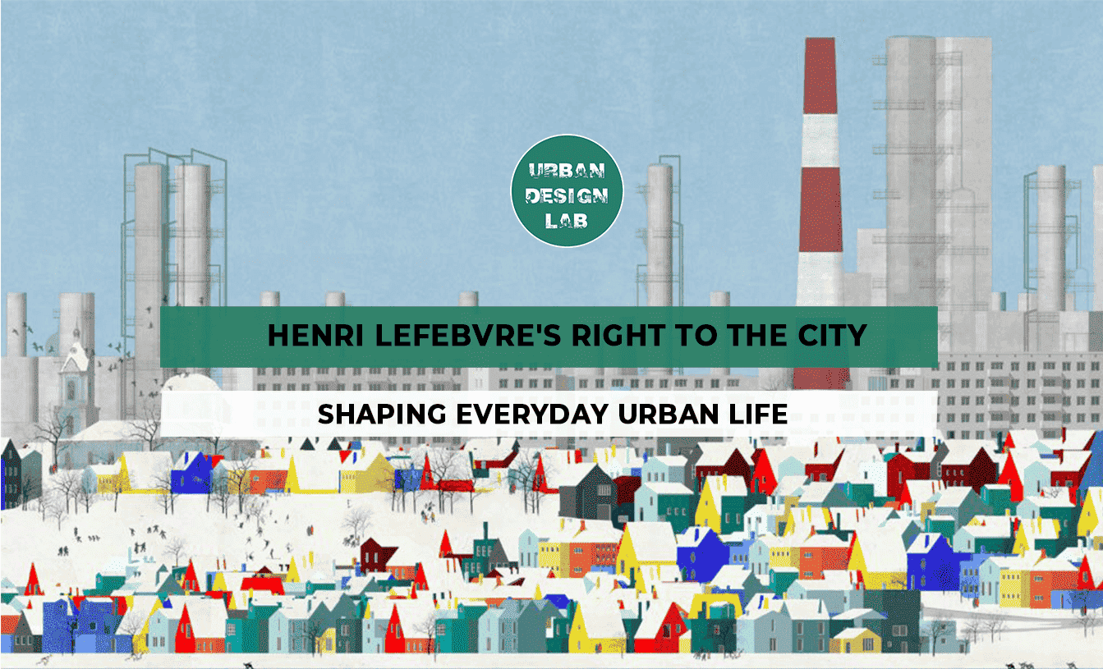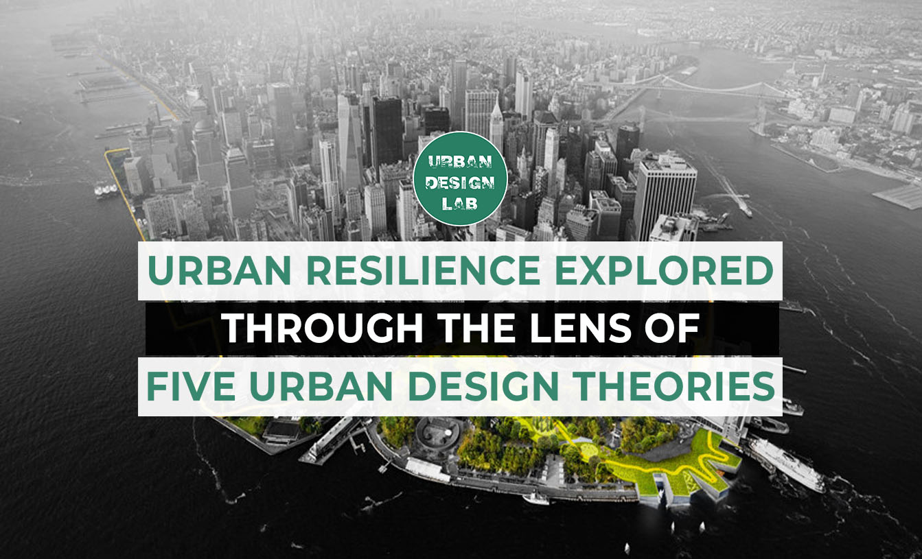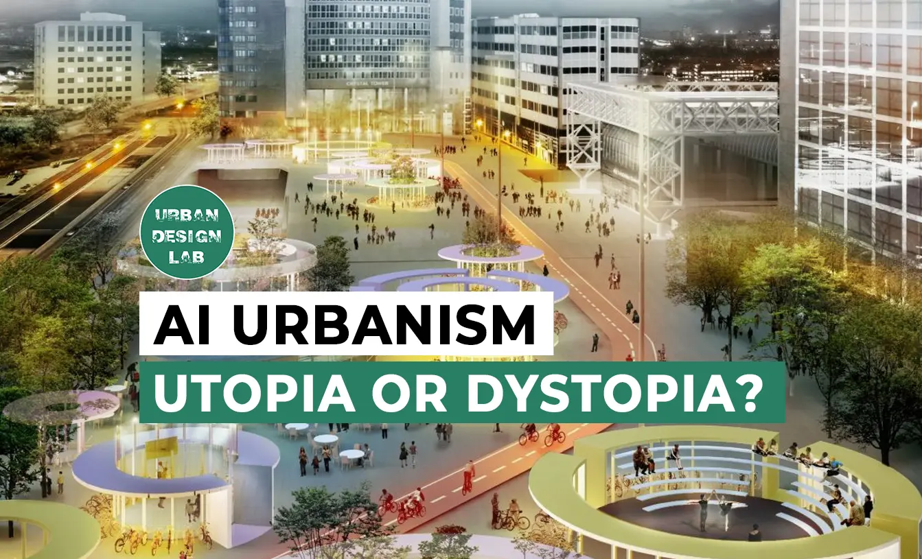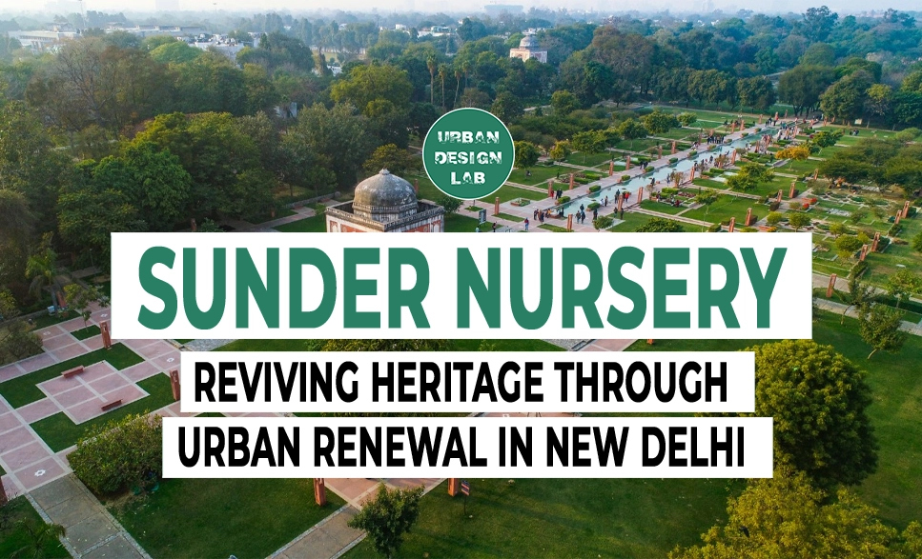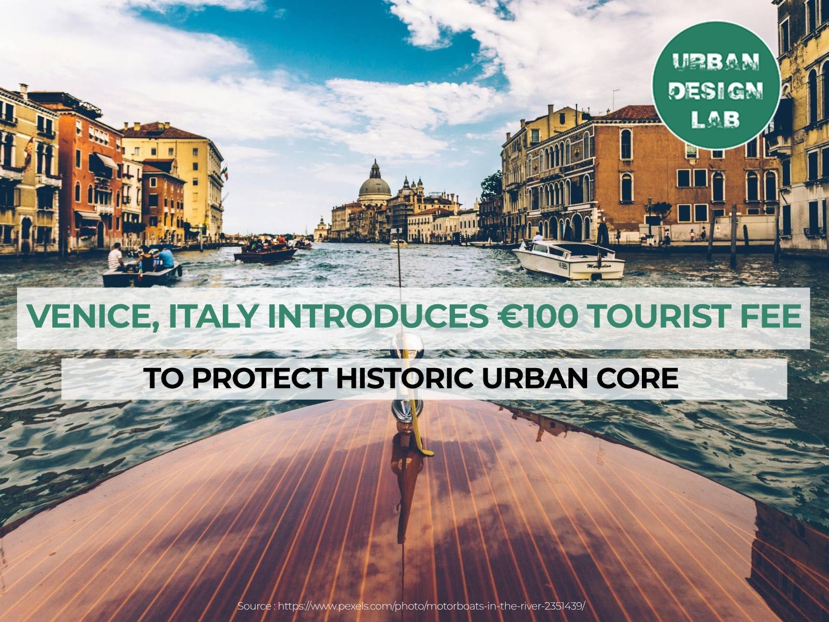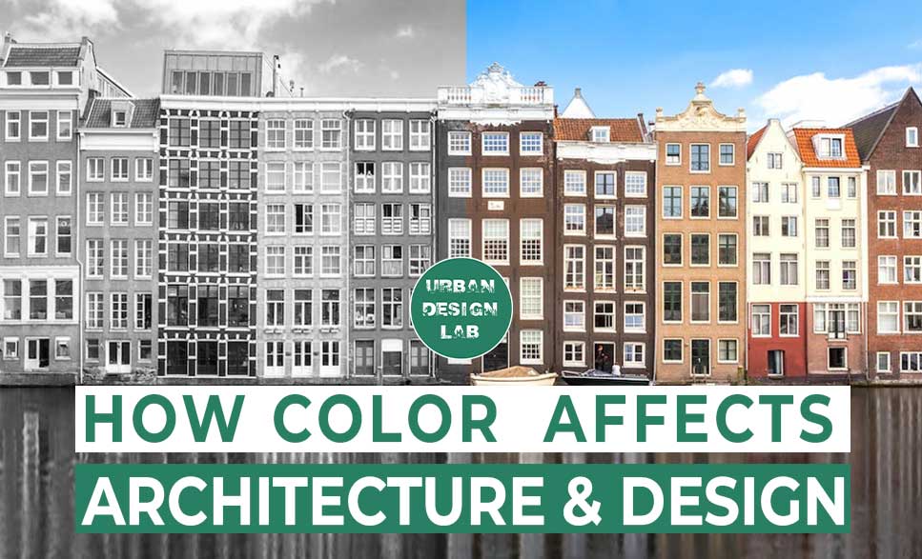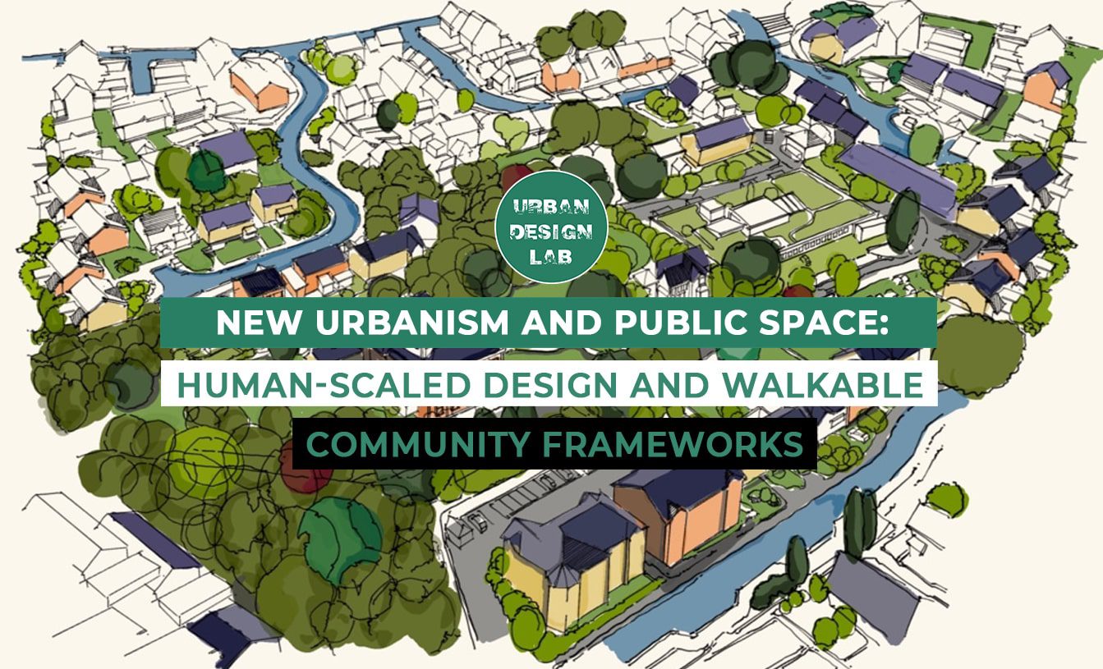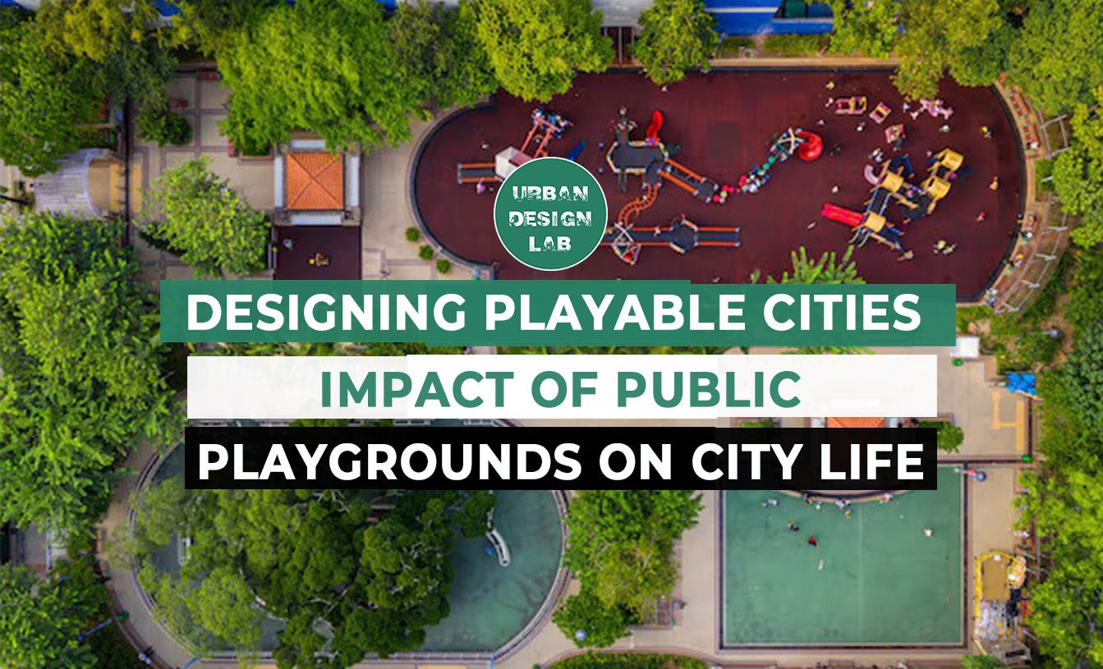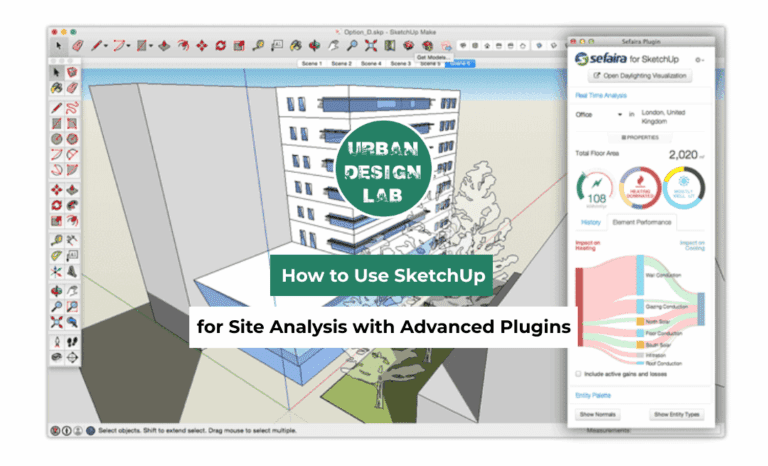
Book Review: Site Planning by Kevin Lynch
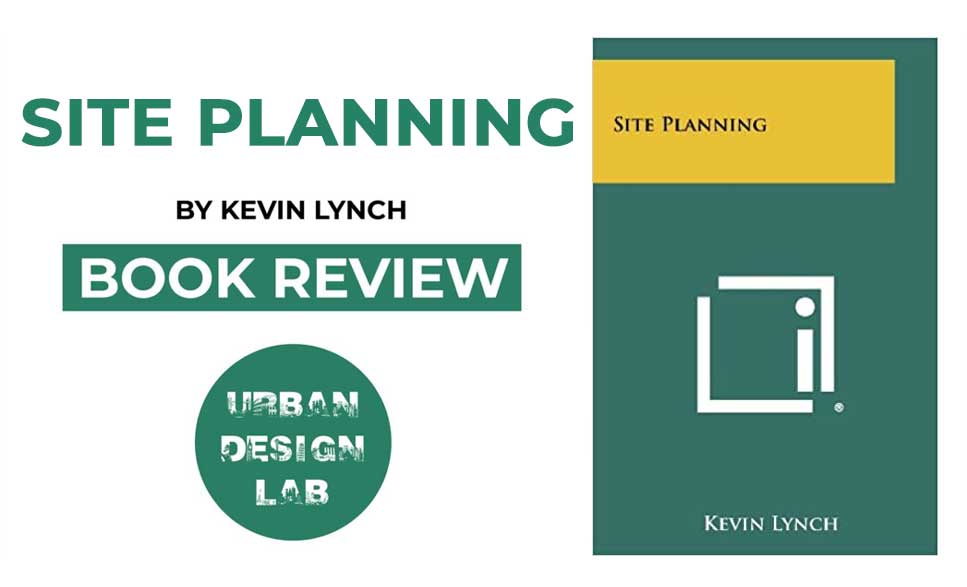
Kevin Lynch was an American author, urban planner and theorist. He is best known for his work on the perceptual forms of urban environments and was known as the early advocator for mental mapping. Lynch had made seminal contributions to the field of city planning through his empirical research on how individuals perceive and navigate the urban landscapes. One of his best known books is the ‘Image of the City’, which he wrote alongside with Gyorgy Kepes and was published in 1960. The book explains how people in different settings within cities perceive their environment. Another famous book of his from the same period is ‘Site Planning’, which is being considered as the basics for any site analysis and planning related work. The third edition of the book written was written along with Prof. Gary Hack (Severo, 1984).
Kevin Lynch describes site planning in his book as ‘The art of arranging structures on the land and shaping the spaces between; an art linked to architecture, engineering, landscape architecture and city planning.’ The site is a crucial part of one’s design environment. Site planning is conserved to have biological, social and psychological impact that goes far beyond its accepted influence on cost and technical function. It limits what people can do within their define space and at the same time opens new opportunities for them (Lynch, 1972).
The idea of site plan is to locate objects and activities in space and time. These plans may concern a small cluster of houses, a single building and its surrounding ground, or something as extensive as a small community built in a single operation (Luna, 2021).
Stages of Site Planning
Lynch outlines eight stages of site planning – the first one being defining the problem which includes analysis of the given brief and requirements. The second one being the programming and analysis of the relation between site and user which gives the idea of how the site can be dealt with. Stage three, four, five and six includes schematic design solutions, cost estimation, preparation of contract documents and the process of bidding and contracting. The last two stages comprise of the construction of the building according to the site and followed by occupation and management of building and spaces (Digital Blue Foam).
Factors affecting site planning
The process of site planning is governed by three main factors:
- Natural factors which includes geomorphology, topography, hydrology, geology, climate and existing vegetation of the desired site and also the existing wildlife that includes endangered or threatened species or habitats if any around or within the site.
- Cultural factors include the existing land use of the site, ownership and land regulations, socio-economic factors, utilities comprising of water supply, drainage, power supply and circulation and also historic factors that includes any historic landmarks, gardens or monuments falling within the periphery of the site.
- Aesthetic factors which predominantly includes the spatial patterns and visual connection of the site with the surroundings.
Understanding Site Form and Site Ecology
The form of a particular site is of importance to the site planner as it helps in laying out the ground work. Ground slope is considered as one of the important aspects of topography of a site since use and maintenance of the further site is dependent on it. The form of a site is critical to how it may be used. Ground slope is one of the more important aspects of the topography, since use and maintenance are dependent on it. This relationship will vary according to the pattern of activity, but there is a general classification worth remembering. Slopes under 4% (rising 4 feet in 100 feet of horizontal distance) seem flat and are usable for all kinds of intense activity. Slopes between 4 and 10% appear as easy grades, suitable for informal movement and activity. Slopes over 10% seem steep and can be actively used only for hill sports or free play. Gradients over 10% require noticeable effort to climb or to descend (Lynch, Site Form and Site Ecology, 1972).
The existing flora of the site should be protected. This is an effective way of integrating the new development into its existing environment. New buildings should be avoided on important habitat areas. The existing ecology and habitat of the site should be included in the overall development. This includes the following:
- Riparian and other planting, including street trees.
- Treatment of land that has been contaminated.
- Reducing storm water amounts and improving storm water quality.
- Pest and weed management.
- Changing exotic plantcover to native plant cover which is eco- sourced if possible. (Site ecology and habitats)
Suggested Principles for Site Planning
Considering major implications of site planning in the context of making projects sustainable, cost-effective, rational, supportive and making value addition to prevailing quality of environment, ecology and local biodiversity, it is generally essential that broad principles governing the process of site planning must be defined and detailed to serve as a guide to all architects, urban planners, landscape designers who are associated with it while planning the sites of their projects. These principles should revolve around:
- Respecting the existing site along with its features both built and natural.
- Planning with nature not against it.
- Opting for brownfield development in order to preserve the existing open green spaces within the site
- Minimising damage to the site by providing adequate utilities like rain water harvesting systems etc.
- Maintaining the ratio of built and open spaces. More green spaces should be incorporated within sites to reduce heat island effect and maintain the temperature of the built structures.
- Preserving and protecting all existing natural areas and elements of natural/ scenic beauty and protecting all good views of built/ manmade /natural heritage to and from the site.
- Evaluating, analysing and mitigating the adverse impact of development on heritage buildings/site and adjoining areas, communities, ecology and environment (Gupta, 2021).
Site Planning for Special Purposes
1. Shopping Centres, District Centres and Commercial Strips
Site design in case of shopping centres majorly includes orientation and layout of buildings, circulation and parking layout, landscaping, water supply, drainage retention, and various other elements. The quality of the pedestrian environment should be considered as a central defining aspect of the site layout and design theme for all types of commercial centres (Shah). The main objective in site planning for commercial areas is to increase their sales by attracting consumers. For this frontage areas of the complexes are kept open without any obstruction for clear visual appeal. Another strong point while designing is considering the visual experience of approach and departure from the complex. Open spaces need to be provided in between those areas for relaxing and gathering with adequate amenities like food kiosks, etc. The main points to consider while designing are the circulation and parking. The plan should allow for future growth, but not by leaving gaps at the centre. Primary stores, fixed in location, will probably grow vertically. Other stores will be added at the periphery. Locations maybe left for adding new cross malls, with new primary stores at their ends. Structures and utilities must be sized for this expansion (Lynch, Special Types of Site Planning, 1972).
2. Industrial Districts
Industrial districts are today considered as an integral part of development strategies for development in many countries worldwide. The environmental impacts from a concentration of large number of industries in a small area or unplanned Industrial Estates, can pose a serious threat to both local and global sustainable development initiatives (Singal & Kapur, 2002). Industrial districts require substantial areas of moderately flat and inexpensive land that can support heavy loads. Housing for employees should be within commuting range, but the district itself should lie to the leeward of nearby housing areas and in such a position that the traffic it will generate will not disturb those areas (Lynch, Special Types of Site Planning, 1972).
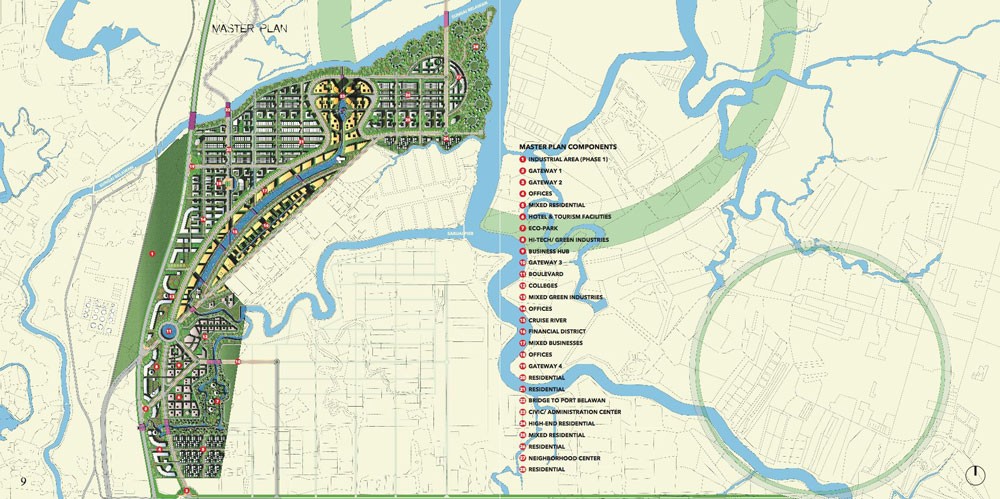
3. Campus Planning – Institution, Office Complexes, IT Parks
Institutions are extremely diverse communities which includes site planning for the larger ones: colleges, universities, hospitals, governmental units, and cultural centres (Lynch, Special Types of Site Planning, 1972). Campus planning covers:
- Open space
- Buildings
- Non-motorized circulation (walking paths, bike lanes, etc.)
- Motorized circulation (roads, public transportation access, etc.)
- Utilities
From large-scaled quadrangles to small-scaled connective spaces such as corridors, the campus has to serve multiple functions on a variety of scales. Types of open spaces include:
- Courtyards
- Yards and Lawns
- Pedestrian Ways
- Natural Areas includes undisturbed spaces within the campus spaces
- Recreational Spaces
- Water features if any
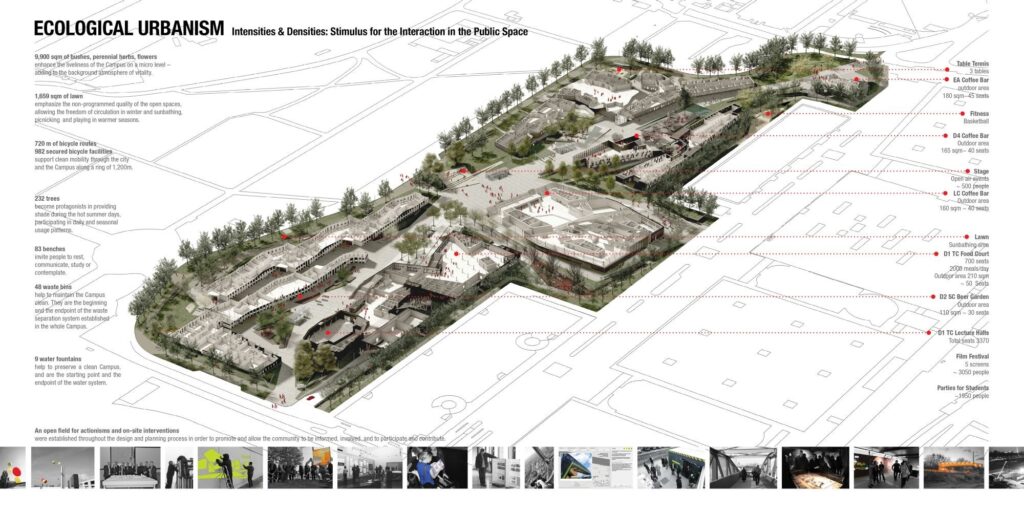
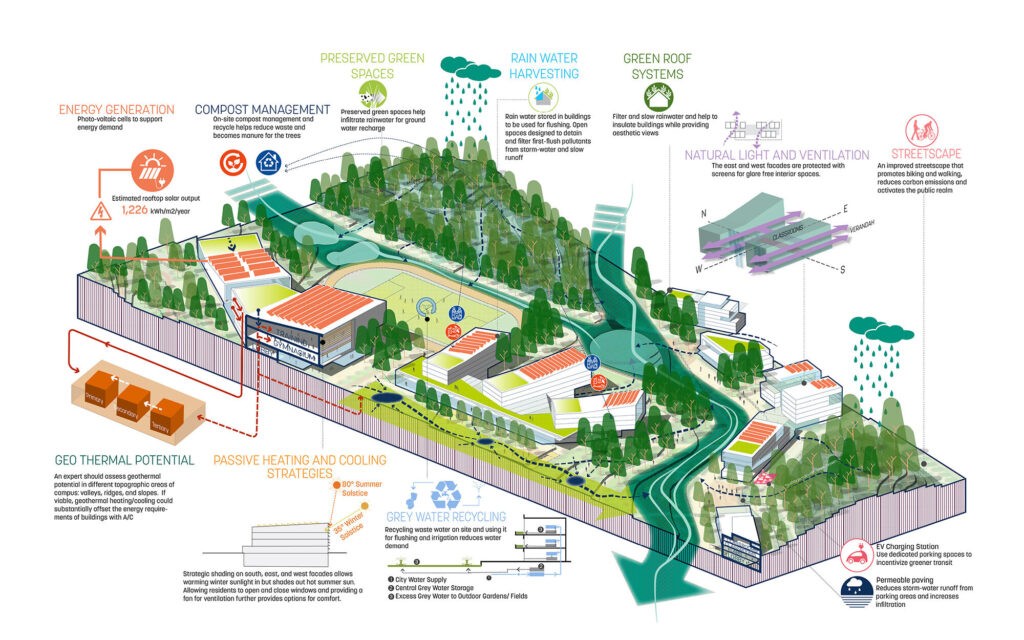
4. Public Open Spaces for Outdoor Recreation
Designing public open spaces has become an important branch of site planning, as a result of the intense demand for outdoor recreation and the growing realization of the need for conservation (Lynch, Special Types of Site Planning, 1972). Open spaces generally include parks, recreational sites, trails, wetlands and stream corridors, forests and woodlands consisting of rare or important habitats, farms, and historic properties (Open Space Planning).
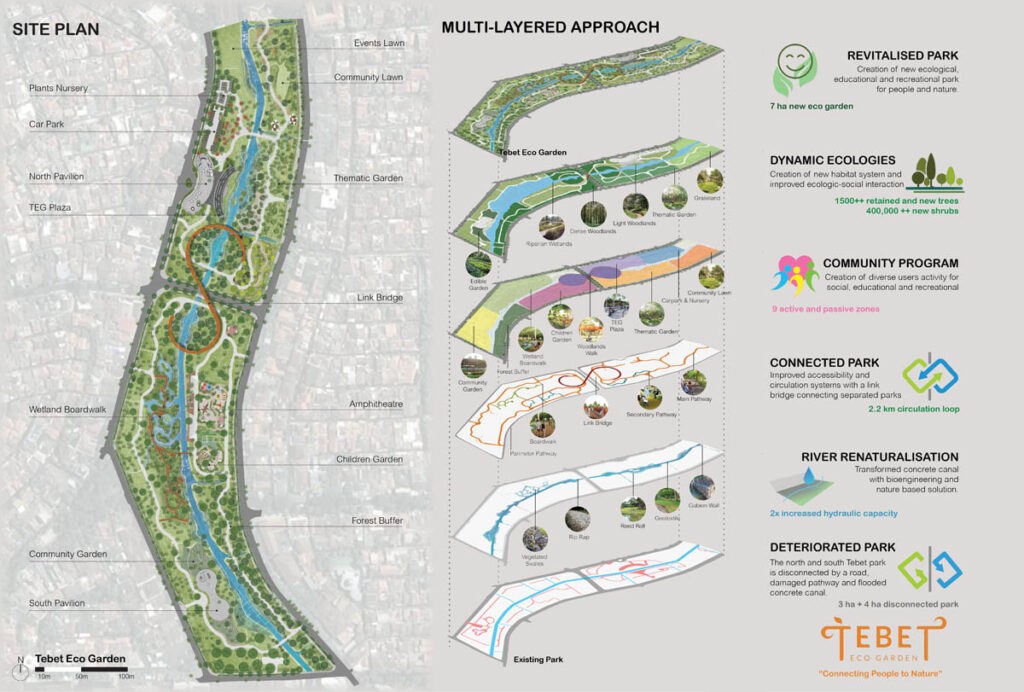
5. Urban Renewal Projects
Urban Renewal is a strategic process of remodelling older parts of urban areas. It aims at restoring or replacing specific sub-standard urban areas by means of rehabilitation and conservation and generally undertaken up by public authorities or local governments (Five important parts of Urban Renewal and Conservation). These sites while working generally merge into their surroundings. The plans focus inward, turn their parking lots outward and emphasize their distinctiveness (Lynch, Special Types of Site Planning, 1972).
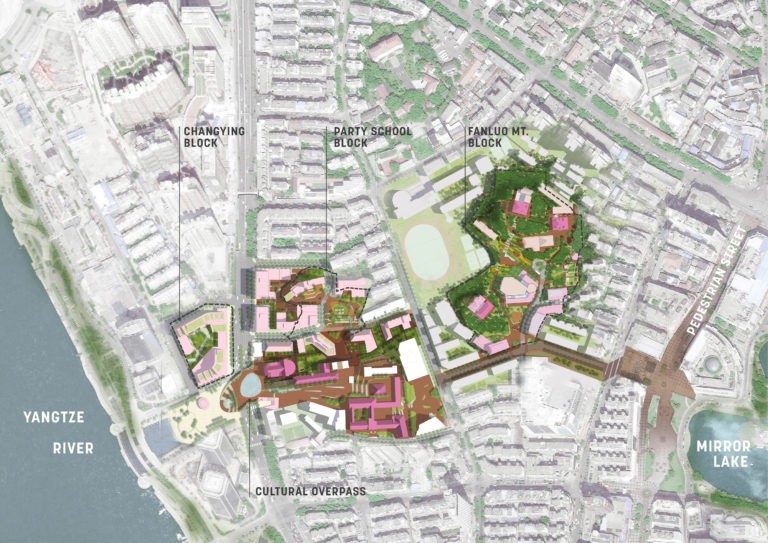
Reference
(n.d.). Retrieved from Digital Blue Foam: https://www.digitalbluefoam.com/questions-answer/what-are-the-stages-of-site-planning
Five important parts of Urban Renewal and Conservation. (n.d.). Retrieved from Surfaces Reporter: https://surfacesreporter.com/articles/133551/five-important-parts-of-urban-renewal-and-conservation
Gupta, J. K. (2021, 06 22). Site Planning in Architectural Projects- Principles and Approach. Retrieved from Linkedin: https://www.linkedin.com/pulse/site-planning-architectural-projects-principles-approach-gupta
Luna, D. J. (2021). Site planning and Landscape Architecture. Retrieved from studocu: https://www.studocu.com/ph/document/don-honorio-ventura-technological-state-university/architecture/site-planning-and-landscape-architecture/13781052
Lynch, K. (1972). Site Form and Site Ecology. In K. Lynch, Site Planning 2nd Edition (pp. 45-94). The MIT Press.
Lynch, K. (1972). Special Types of Site Planning. In K. Lynch, Site Planning 2nd Edition (pp. 327-360). The MIT Press.
Lynch, K. (1972). The Art of Site Planning. In K. Lynch, Site Planning 2nd Edition (pp. 1-8). The MIT Press.
Open Space Planning. (n.d.). Retrieved from Conservation Planning in the Hudson River Estuary Watershed: https://hudson.dnr.cals.cornell.edu/conservation-planning/inventory-and-planning/open-space-planning
Severo, R. (1984, 05 03). KEVIN A. LYNCH, 66, PIONEER URBAN THEORIST. Retrieved from The New York Times: https://www.nytimes.com/1984/05/03/obituaries/kevin-a-lynch-66-pioneer-urban-theorist.html
Shah, R. (n.d.). Mall Design :10 things to remember while designing shopping malls. Retrieved from Rethinking the Future: https://www.re-thinkingthefuture.com/rtf-fresh-perspectives/a1622-10-things-to-remember-while-designing-shopping-malls/
Singal, S., & Kapur, A. (2002, 11). Industrial estate planning and management in India—an integrated approach towards industrial ecology. Journal of Environmental Management, 66(1), 19-29.
Site ecology and habitats. (n.d.). Retrieved from Auckland Design Manual: https://www.aucklanddesignmanual.co.nz/sites-and-buildings/apartments/guidance/site-design/site-ecology-and-habitats
Ankur Jyoti Dutta is a landscape architect and academic who completed his master’s degree in landscape architecture from the School of Planning and Architecture, New Delhi in 2021. He has 3.5 years of experience in both industrial and academic fields, focusing on concepts of nature and culture in the Anthropocene, Cultural Landscapes and their social dimensions, Urban Ecology, Urban Regeneration, Landscape Urbanism, Ecological Urbanism, idea of Sustainability and Energy Efficient Landscapes. He has published articles on Efficient Landscape Design Practices for Universities, Wetlands for Ecological Development in Current Urban Areas, and Threats to Urban Landscape Resources. He currently works as an Assistant Professor (Contract) at the Department of Landscape Architecture at the School of Planning and Architecture, New Delhi.
Related articles

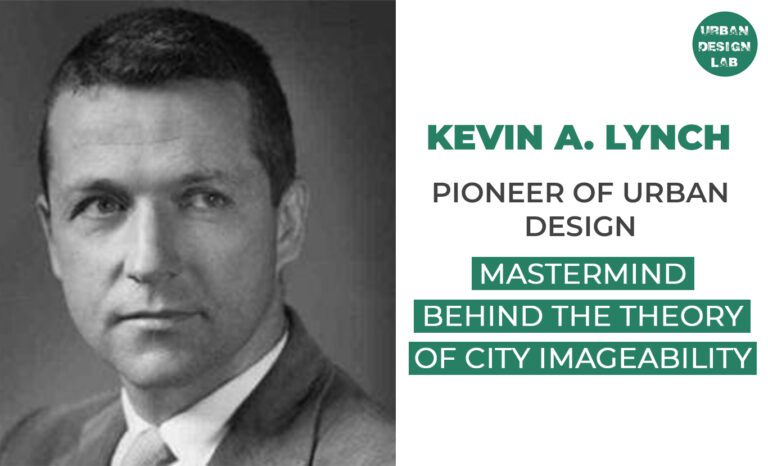
Kevin Lynch: Pioneer of Urban Design
UDL GIS
Masterclass
GIS Made Easy – Learn to Map, Analyse, and Transform Urban Futures
Session Dates
23rd-27th February 2026

Urban Design Lab
Be the part of our Network
Stay updated on workshops, design tools, and calls for collaboration
Curating the best graduate thesis project globally!

Free E-Book
From thesis to Portfolio
A Guide to Convert Academic Work into a Professional Portfolio”
Recent Posts
- Article Posted:
- Article Posted:
- Article Posted:
- Article Posted:
- Article Posted:
- Article Posted:
- Article Posted:
- Article Posted:
- Article Posted:
- Article Posted:
- Article Posted:
Sign up for our Newsletter
“Let’s explore the new avenues of Urban environment together “


