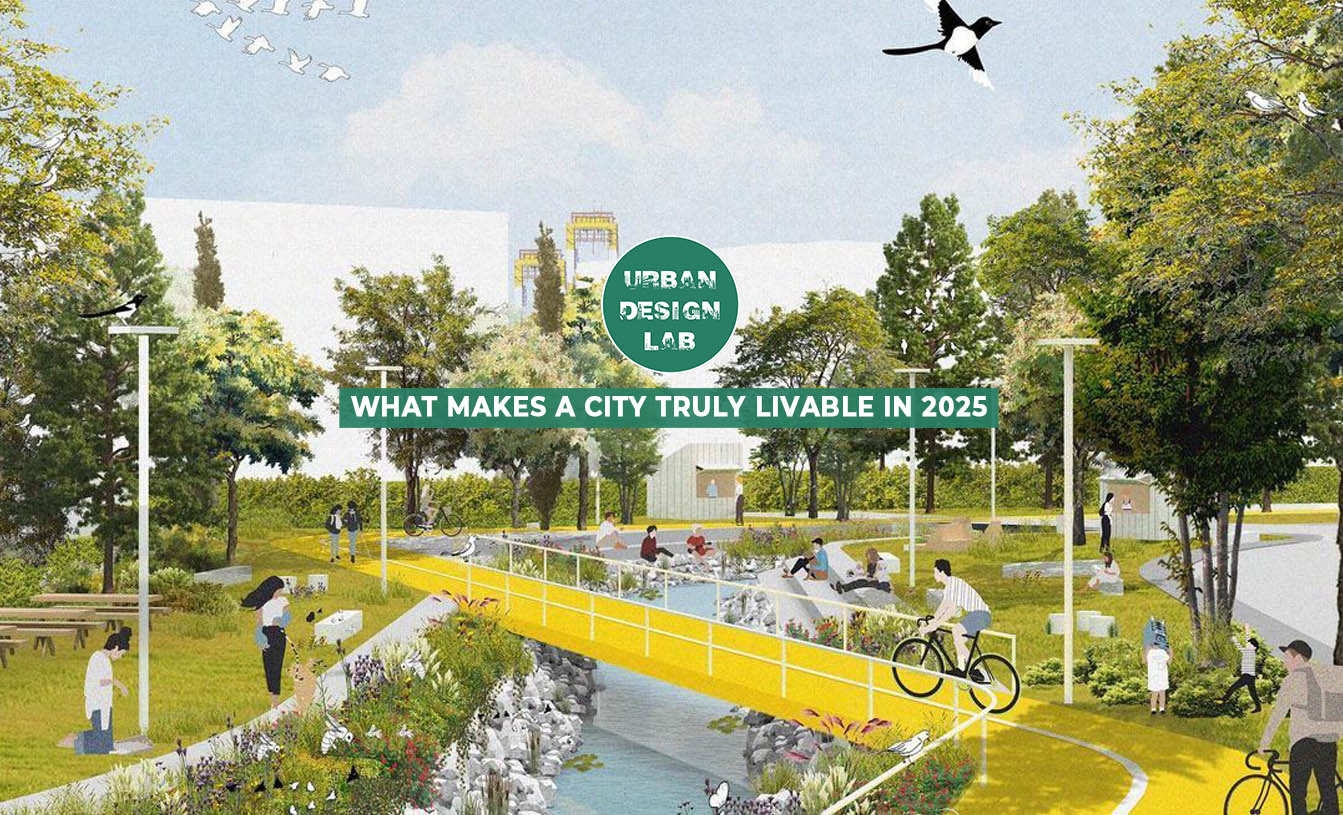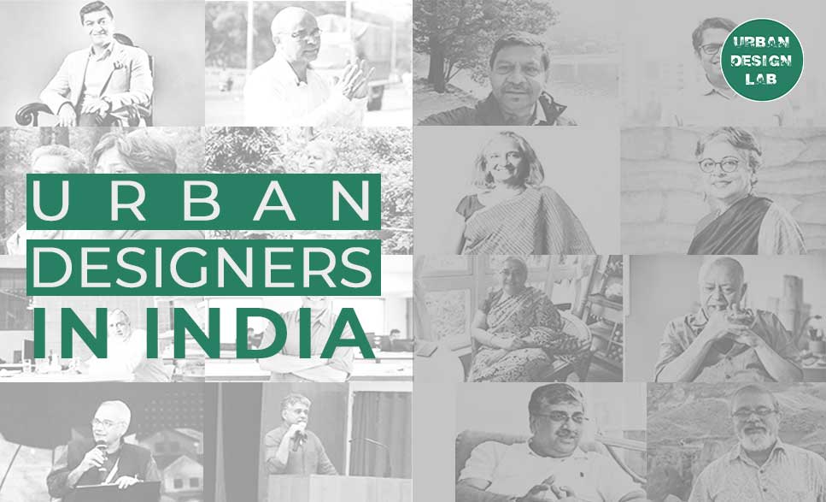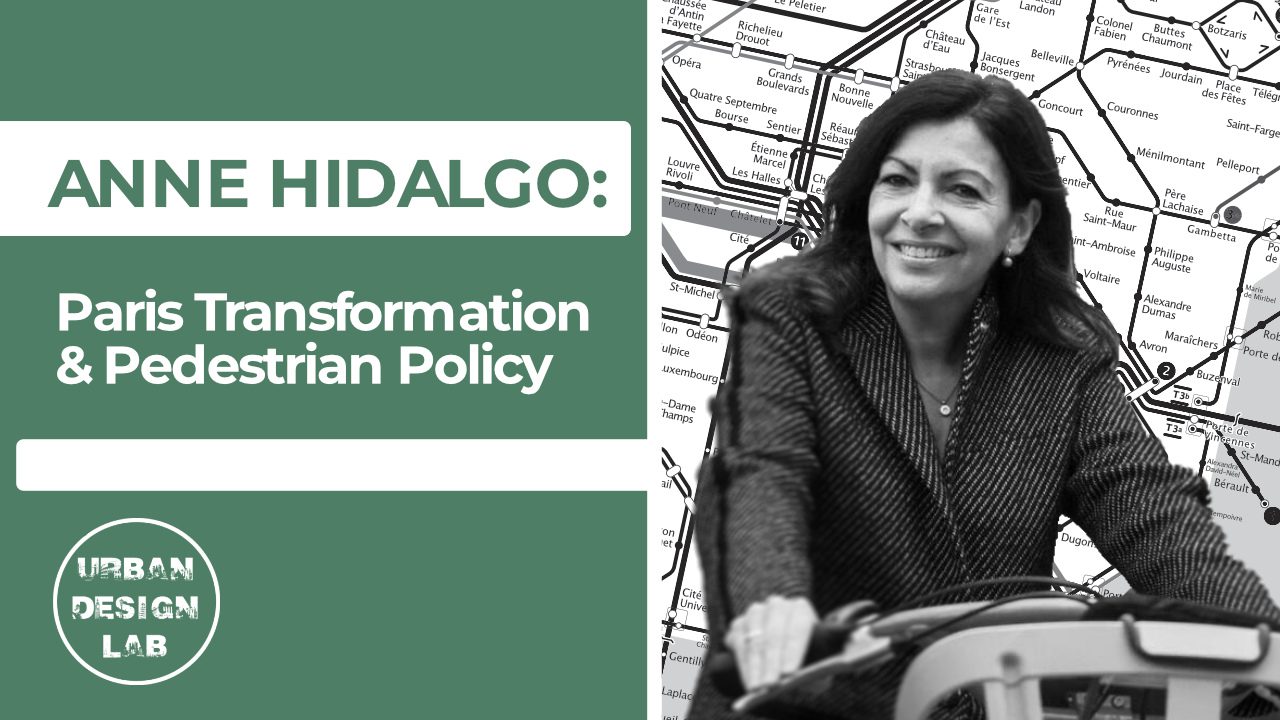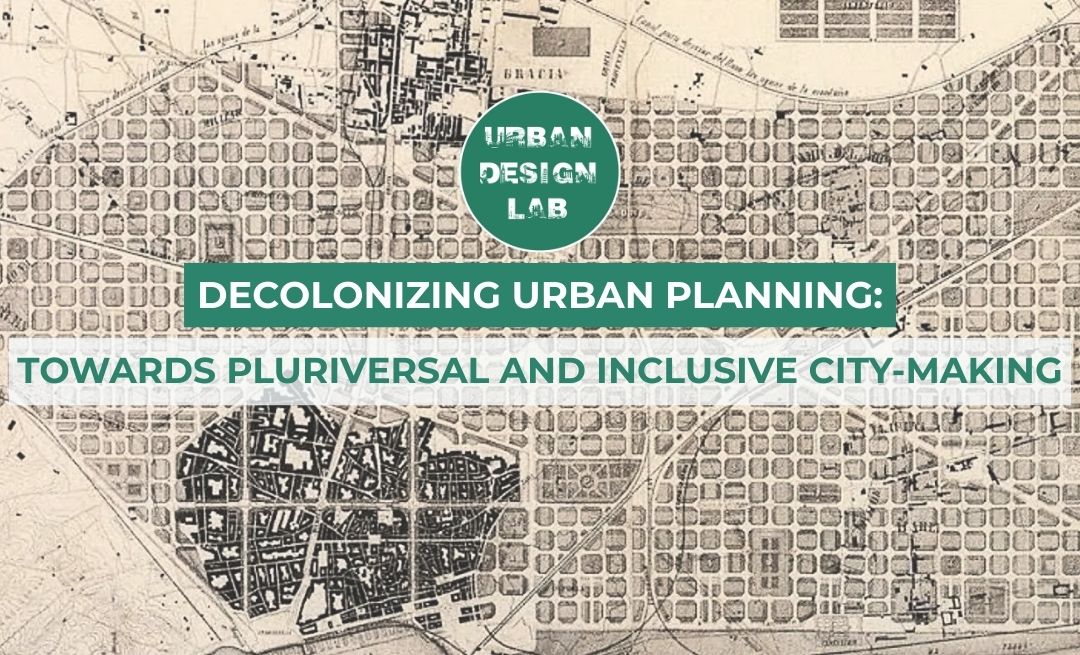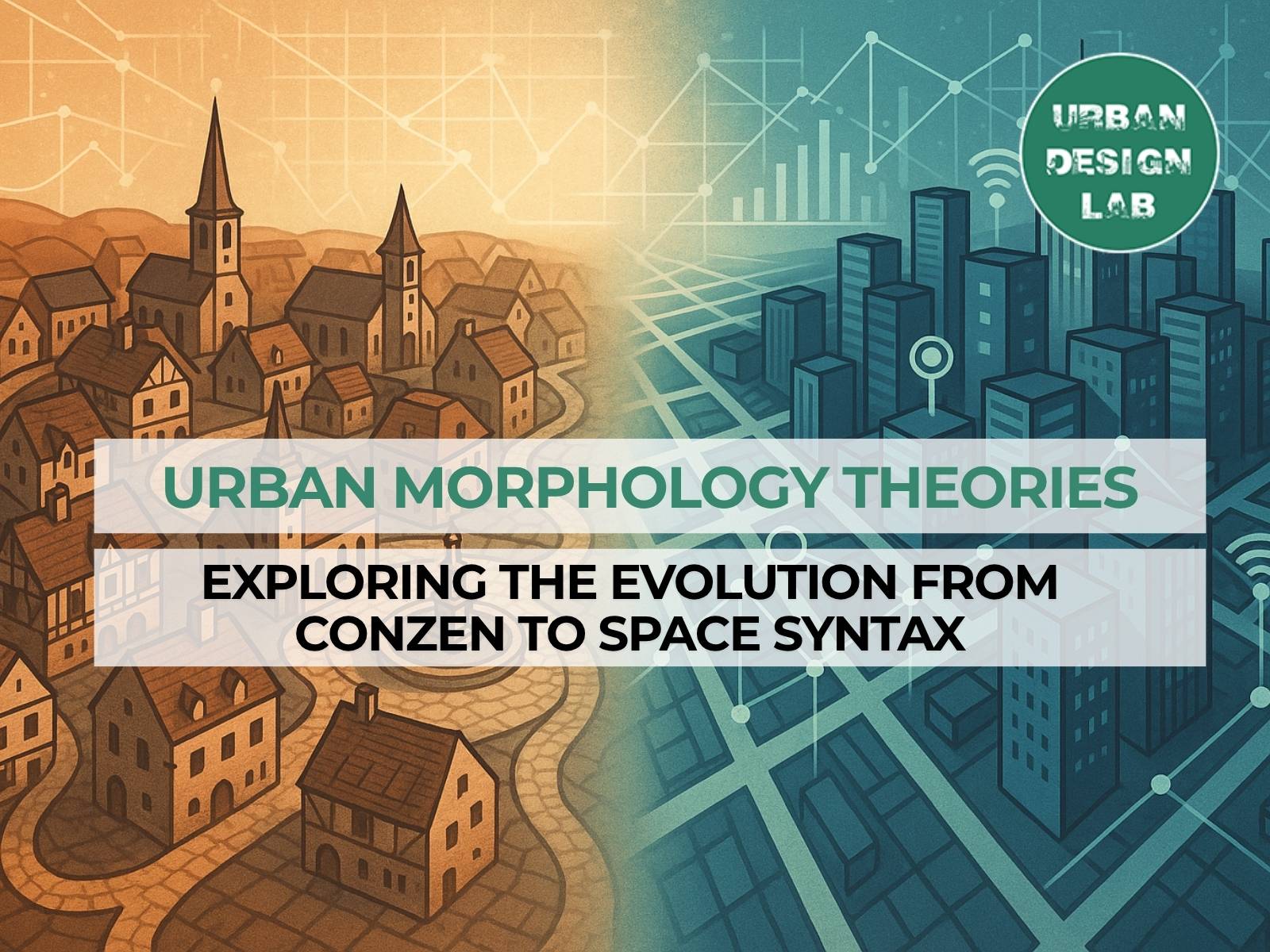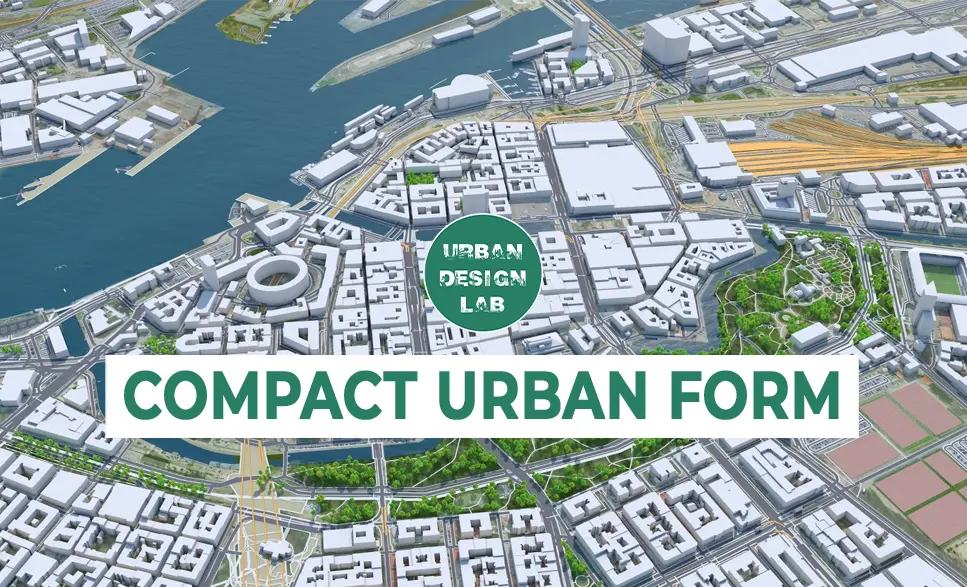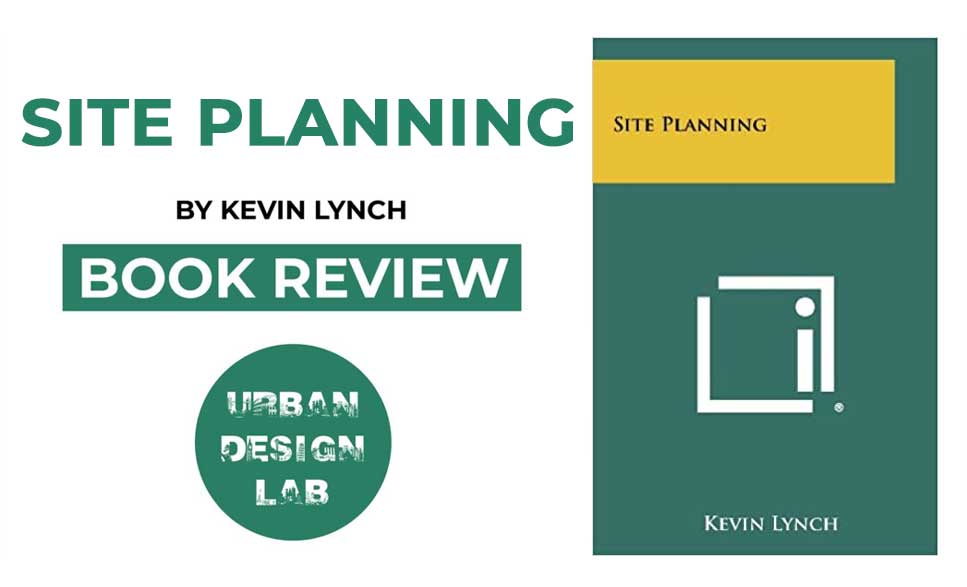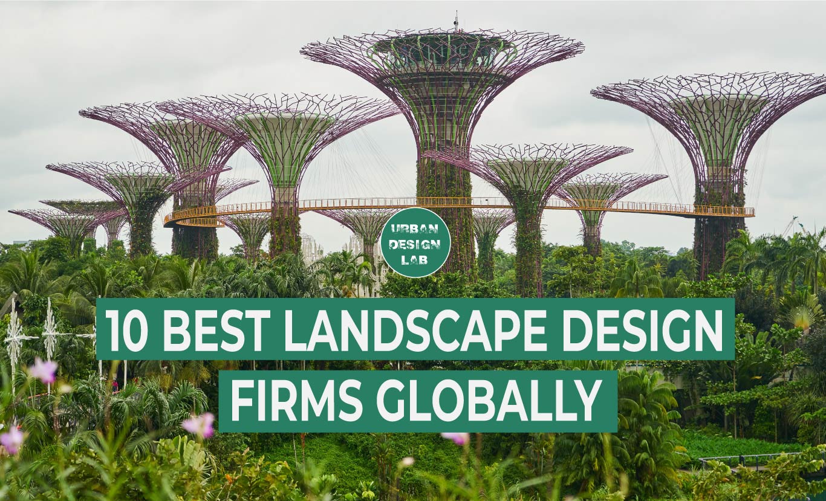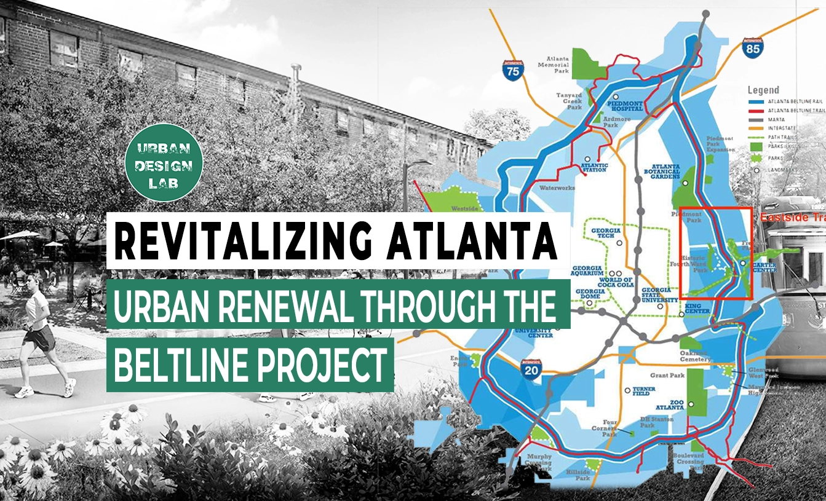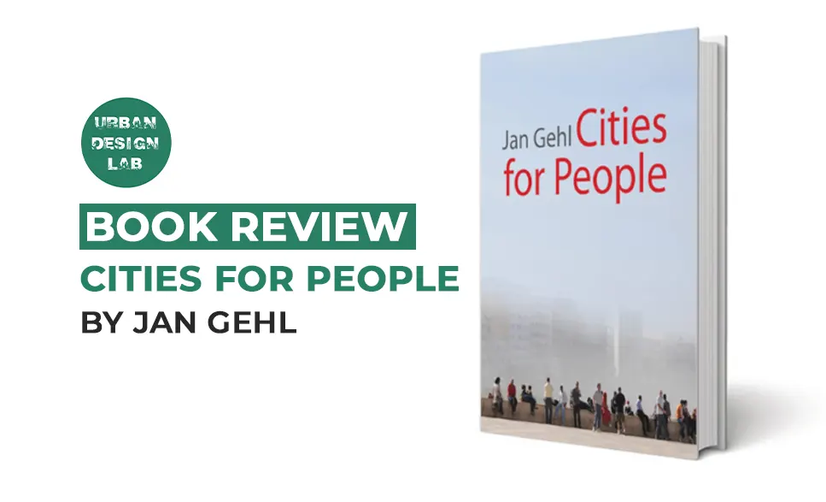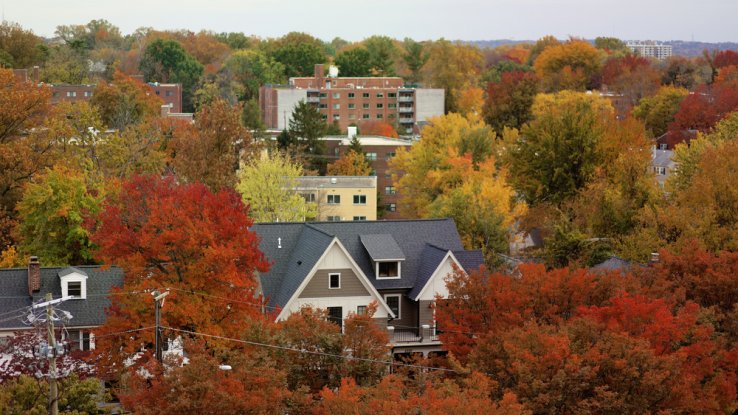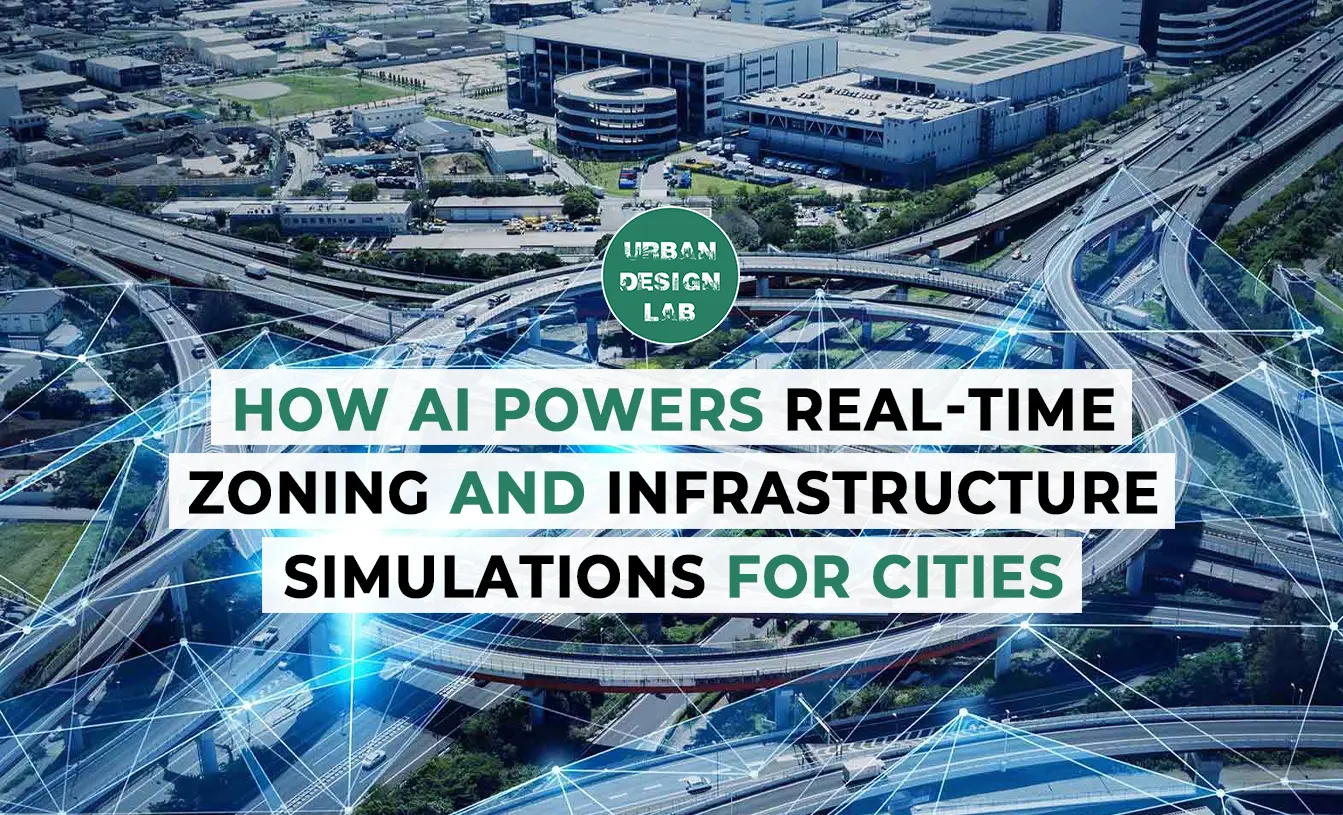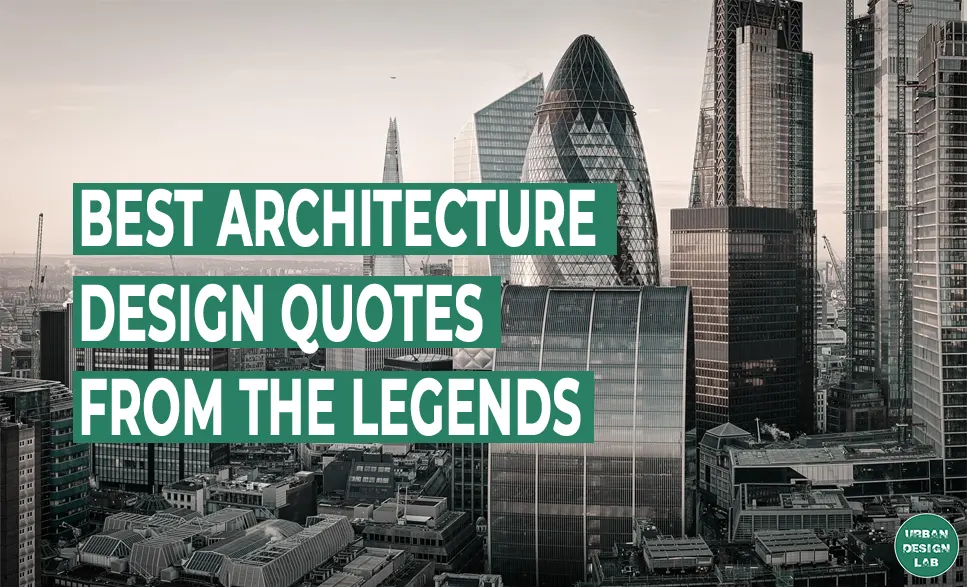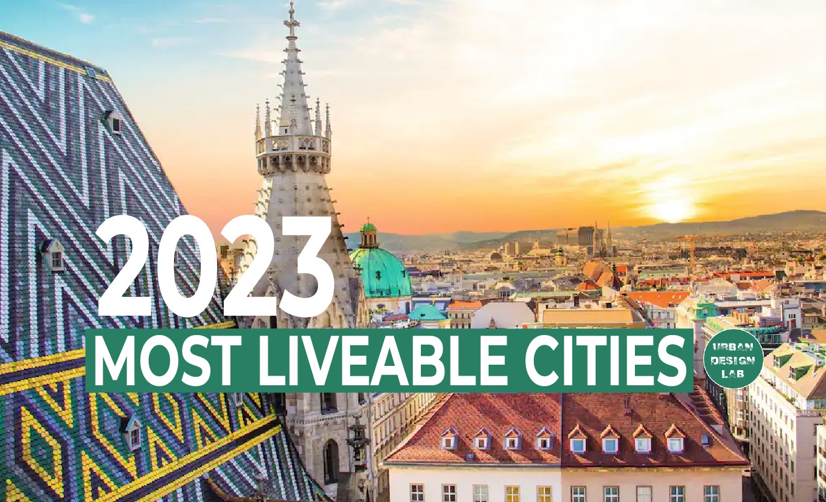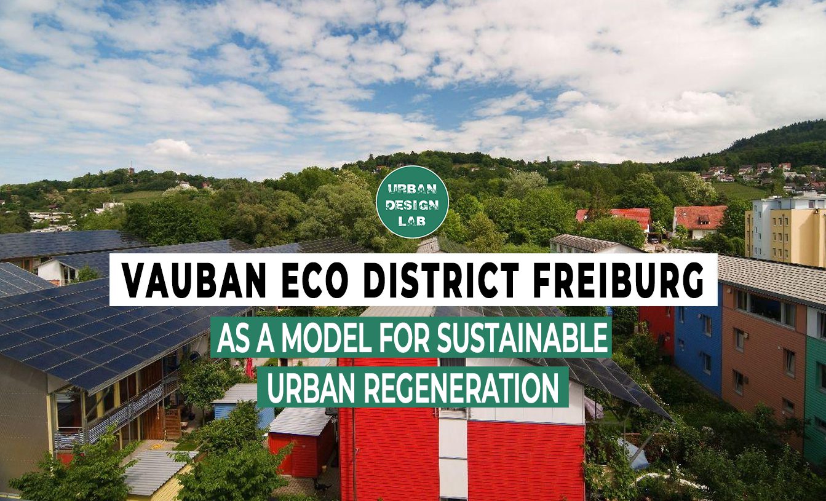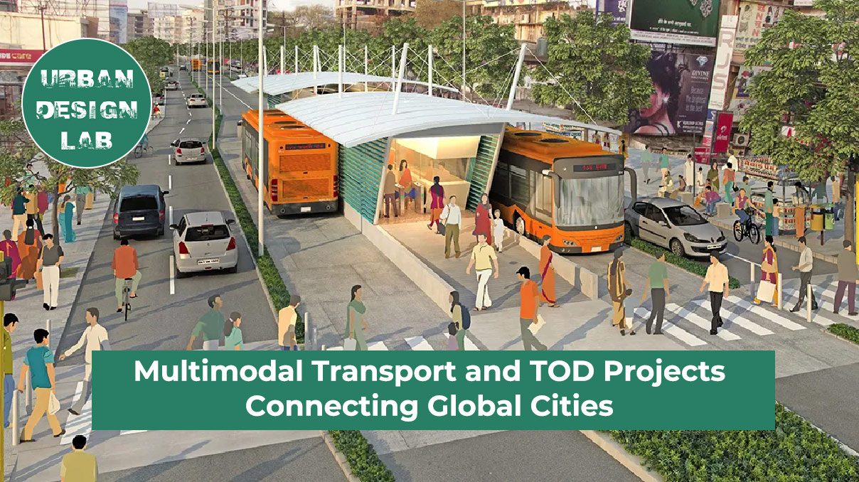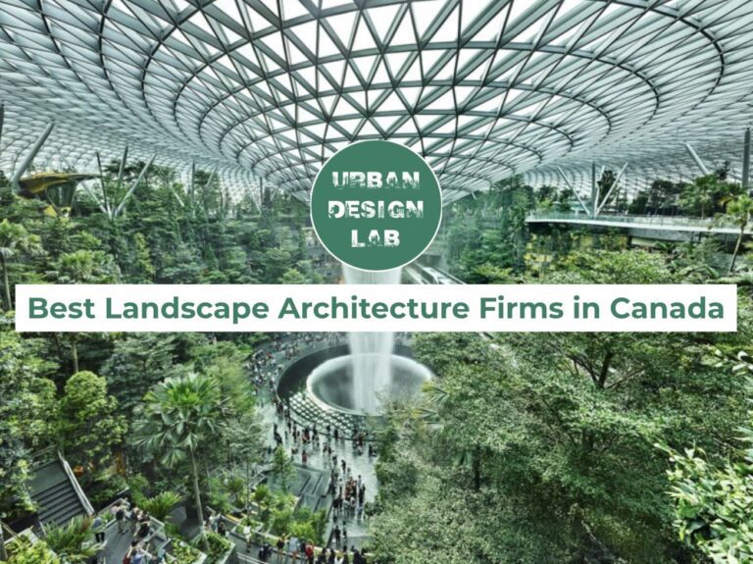
The Noble Qur’an Oasis | Al Madinah, Saudi Arabia
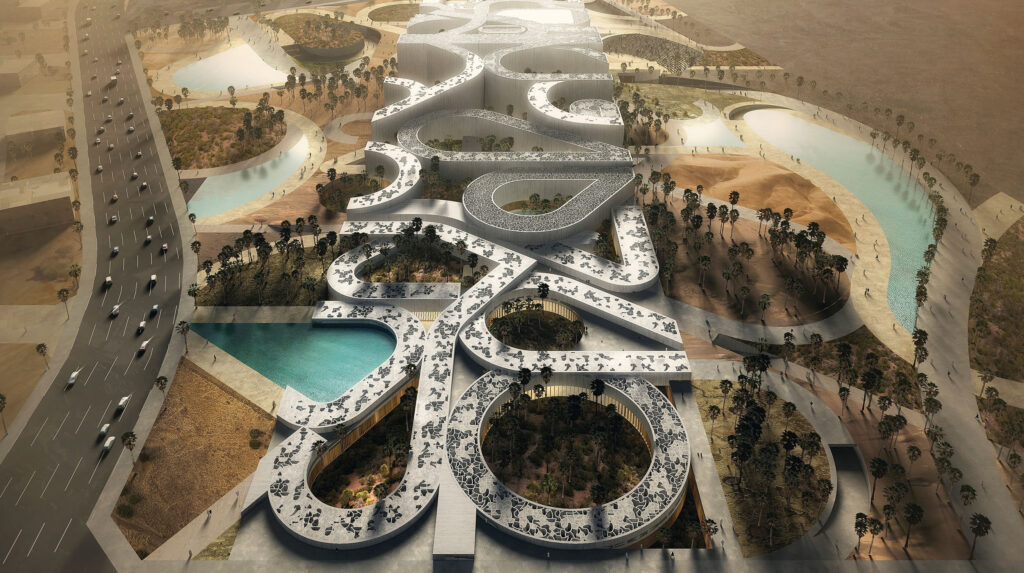
This is a proposal that unifies the diverse pieces of the complex in one cohesive image; one concept, one ideal. Inspired by the physical and poetic characteristics of the great Islamic cities of the past, it reinvents and reinterprets their formal language into calligraphy, which becomes both a spatial as well as visual experience.
It also offers an urban solution that promotes connective opportunities and harnesses the potential to act as a catalyst for change in surrounding areas. An icon inspired by nature, it exists in harmony with its context and in its abstraction is timeless, capable of relating the past with the future.
In its physical expression, it creates spaces that respect the needs of all people at a scale that at once impresses and moves, whilst offering protection and sheltering.
All elements in its plan collectively symbolize one of the most compelling messages of the noble Qur’an: oneness.
Directly influenced by Islamic urbanity, the building’s dense organic form leverages vernacular sustainable strategies. Genuine sustainable efforts should not be based in technology, but augmented by demonstrated traditional techniques, particularly in this climate.
Islamic communities often settled in hostile climates and terrain; therefore, it was not always possible for the settlement to exist in harmony with their environment.
Instead, in refuge and escape from oppressive climates, houses clustered into compact formation providing self-articulated protection and heat isolation. Greenery and water had to be domesticated and introduced into the urban environment artificially, in interior patios.
Because large open spaces proved intolerable due to the penetrating sun, they were reserved only for rare occasions such as military parades or similar festivities.
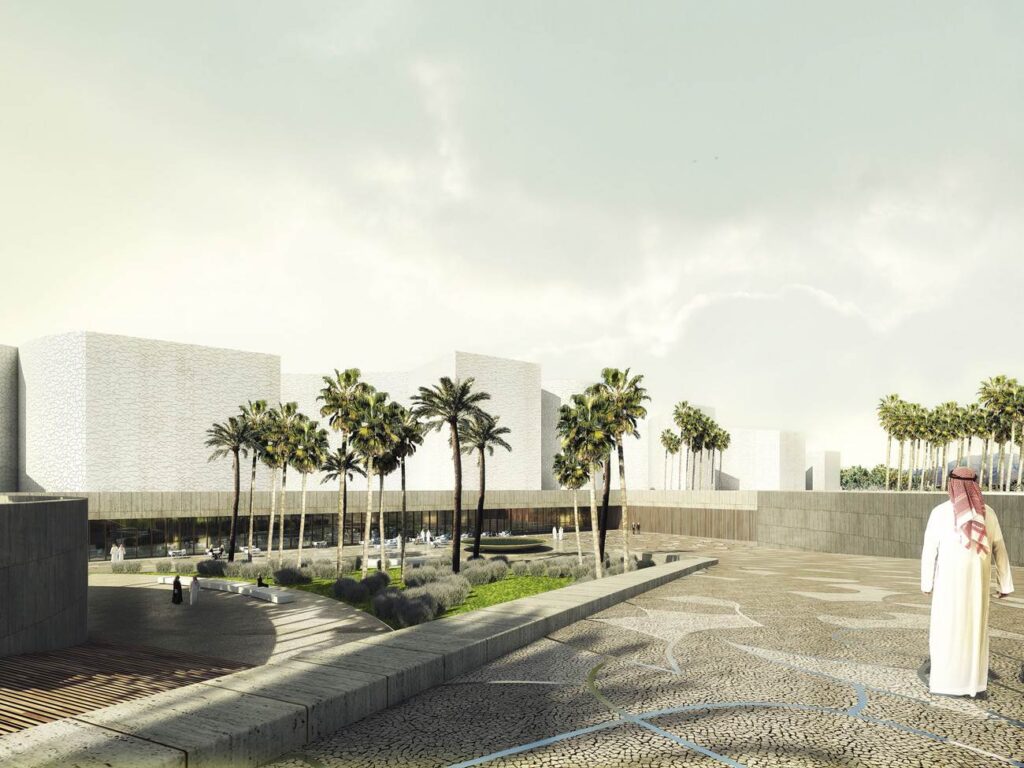
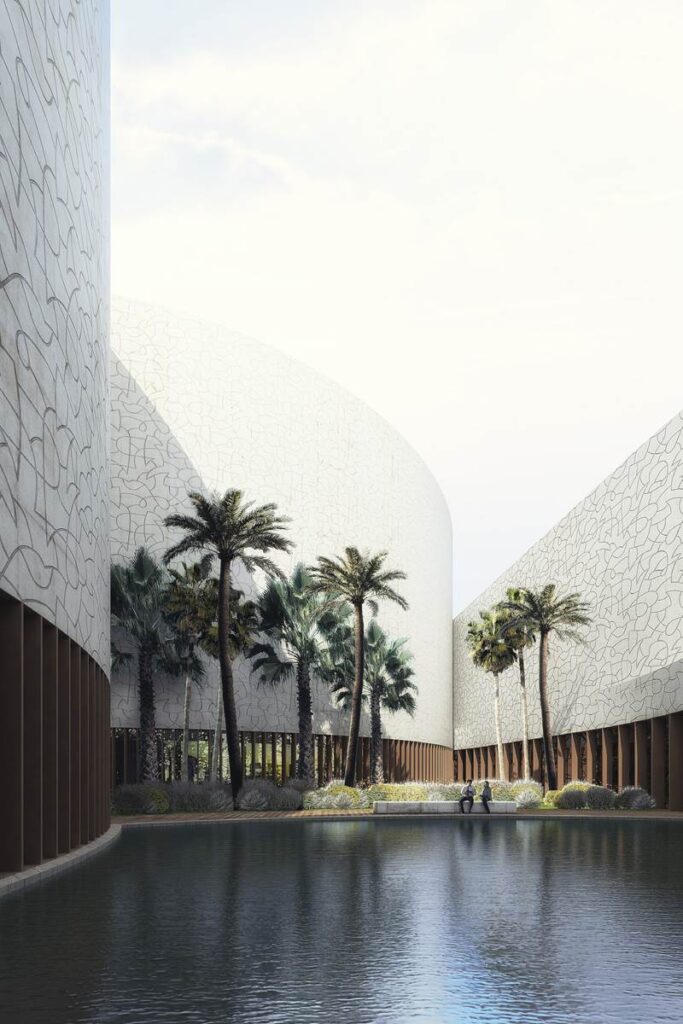
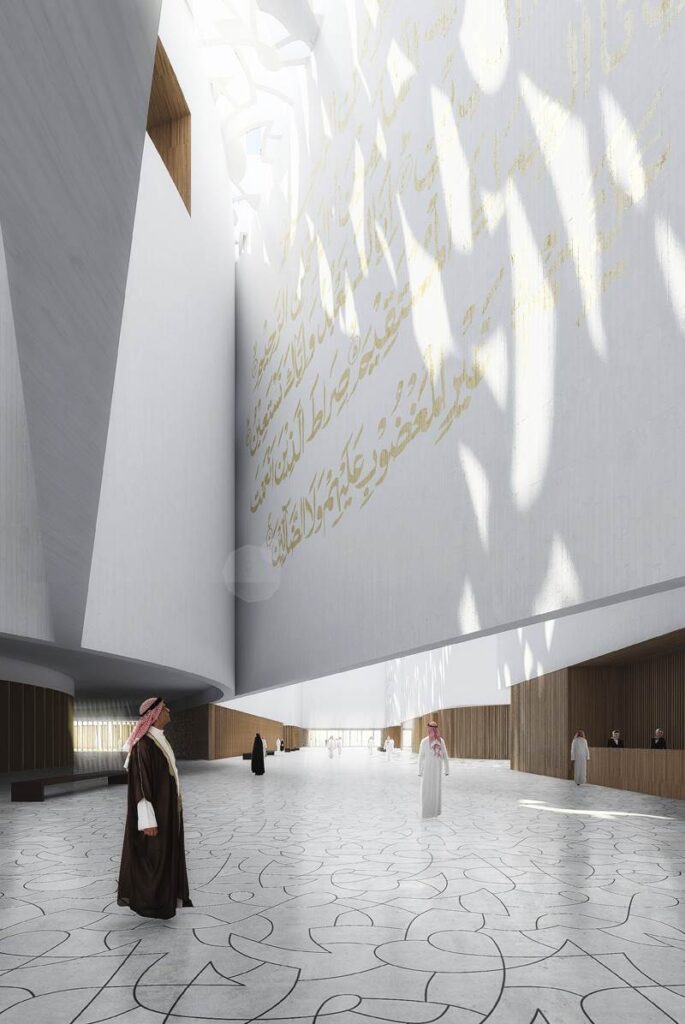
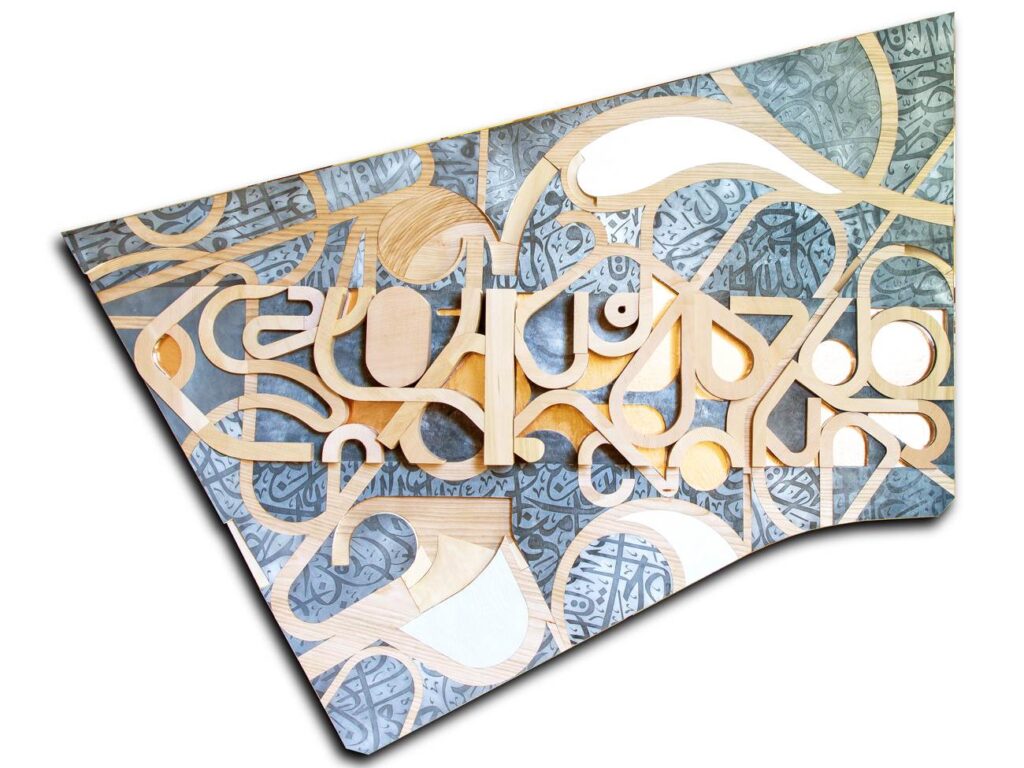
Architects: Mecanoo
Location: King Abdullah Ibn Abdul Aziz road, Al-Madinah Al-Munawarah
Client: Al Madinah Al Munawwarah Development Agency (MDA)
Program: Displaying areas (Interactive Museum), Conferences center and exhibitions spaces, Centre for Qur’anic research and studies. Mediatheque, Small mosque, Administration, Gift shops, restaurants, service areas. Plus 12 ha of exterior landscape design.
Status: Completed
Site Area: 90,000 m2
Project Year: 2014
Related articles

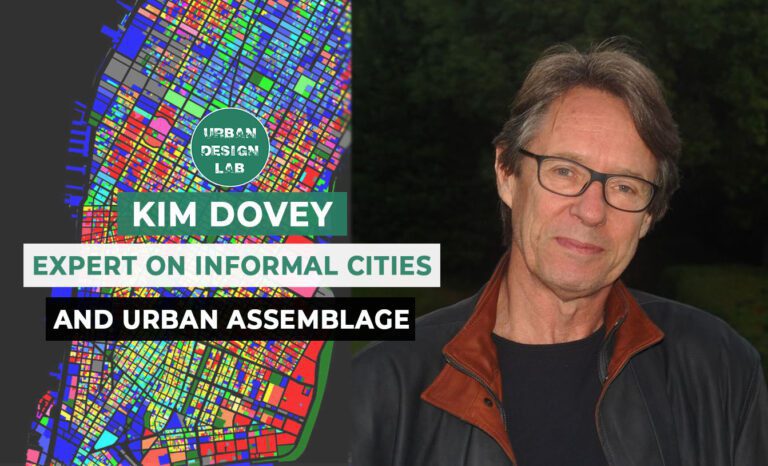
Kim Dovey: Leading Theories on Informal Cities and Urban Assemblage
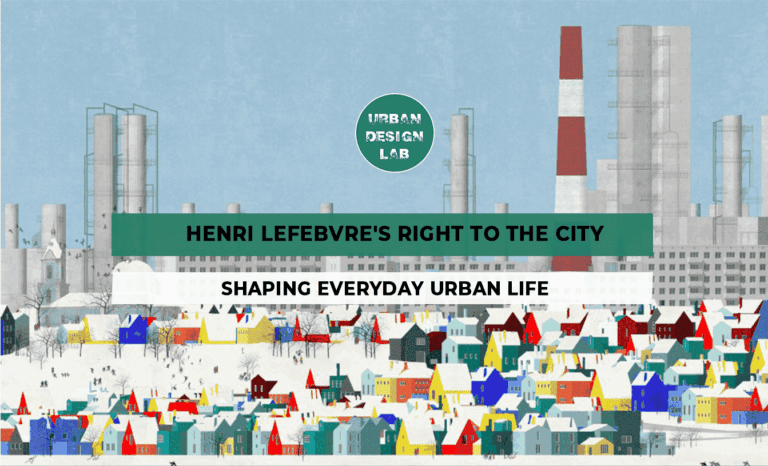
Henri Lefebvre’s Right to the City: Shaping Everyday Urban Life
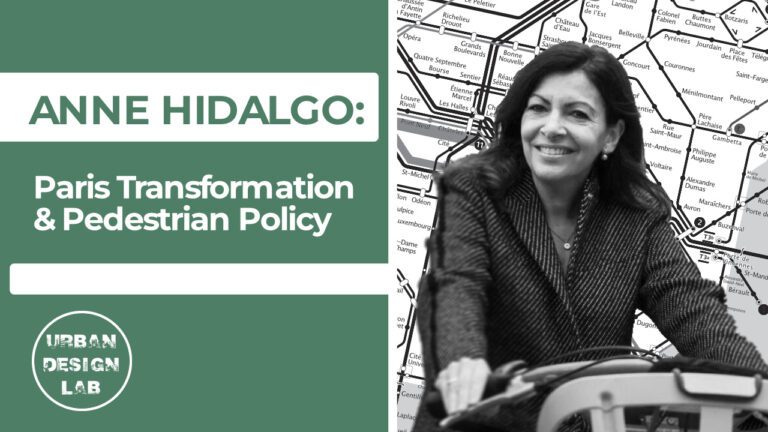
Anne Hidalgo – aris Transformation & Pedestrian Policy
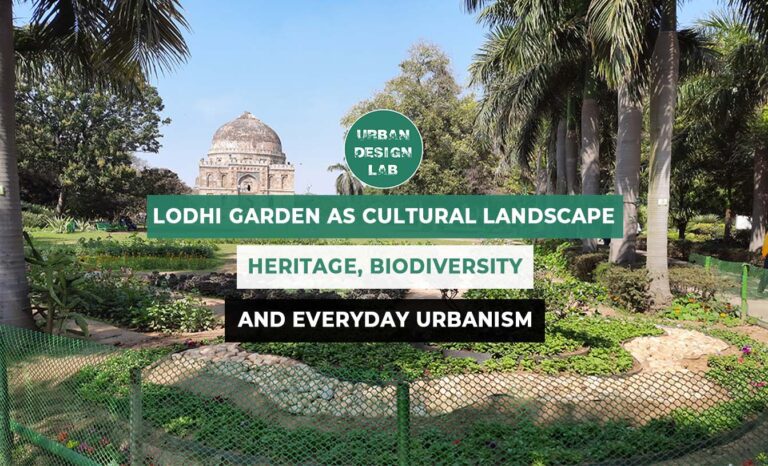
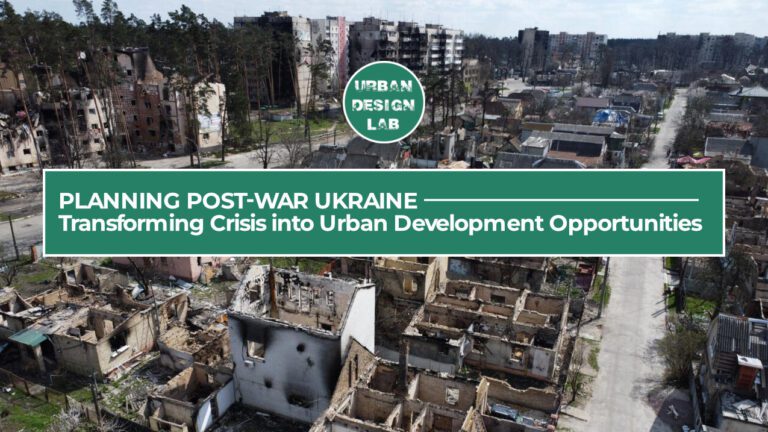
UDL GIS
Masterclass
GIS Made Easy – Learn to Map, Analyse, and Transform Urban Futures
Session Dates
23rd-27th February 2026

Urban Design Lab
Be the part of our Network
Stay updated on workshops, design tools, and calls for collaboration
Curating the best graduate thesis project globally!

Free E-Book
From thesis to Portfolio
A Guide to Convert Academic Work into a Professional Portfolio”
Recent Posts
- Article Posted:
- Article Posted:
- Article Posted:
- Article Posted:
- Article Posted:
- Article Posted:
- Article Posted:
- Article Posted:
- Article Posted:
- Article Posted:
- Article Posted:
Sign up for our Newsletter
“Let’s explore the new avenues of Urban environment together “

























