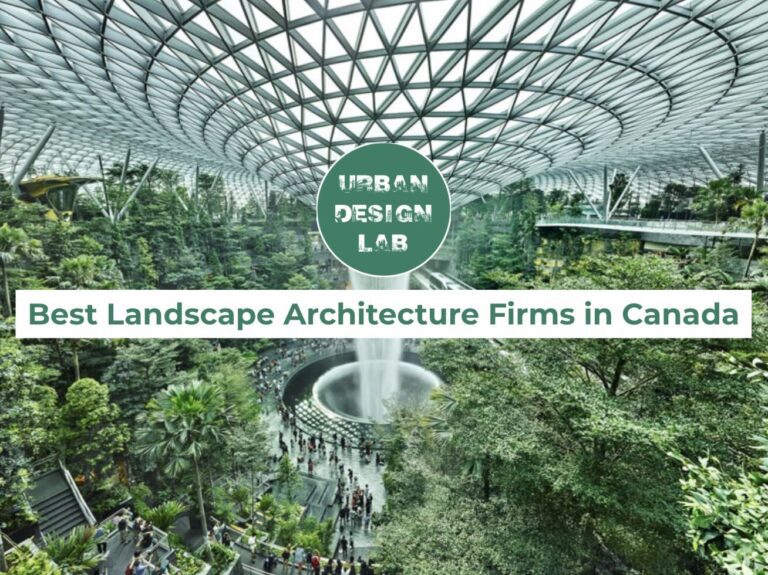
Urban Development Study Hanau
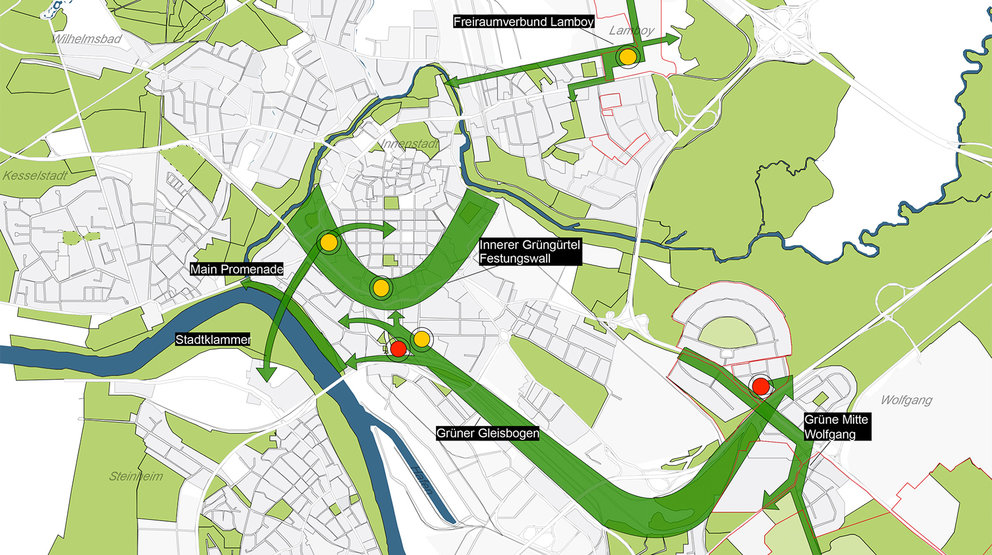
The project had the goal to elaborate sustainable concepts for the reuse of former US military sites and to integrate these efforts in a consolidated city wide development strategy. Hanau, a city within the Frankfurt Region, has now the unique chance and challenge to reposition itself as the ‘Green City Hanau’. This label was defined by the city in offering an attracti- ve place to live close to nature as well as providing high quality services for its residents. To achieve these ambitious goals the city has to boost its natural and open space resources as well as eliminate existing development obstacles.
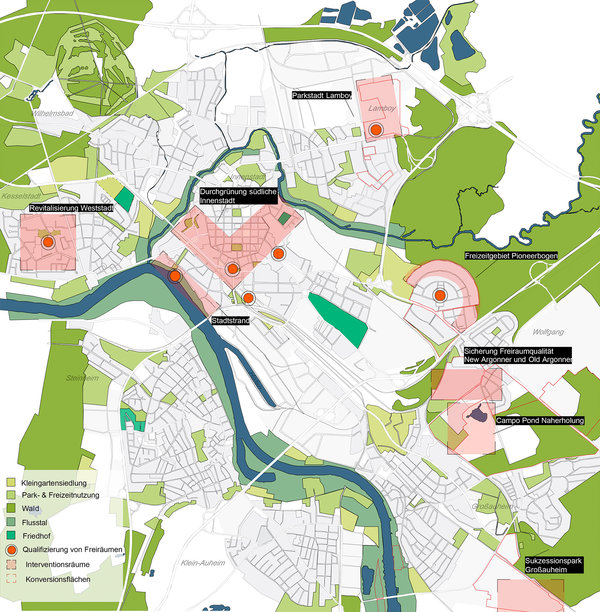
A cohesive network of quality open spaces was realized through a concept of activation of currently unused areas. Together with critical landmarks at city gateways a memorable open space system for the whole city was developed. This green network lin- ked with the city surrounding forest zones will become a strong landscape element, which will create a marketable image of the ‘Green City’.
In a final step, to show the feasibility of the approach a design concept for the former military site ‚Wolfgang‘ was developed.
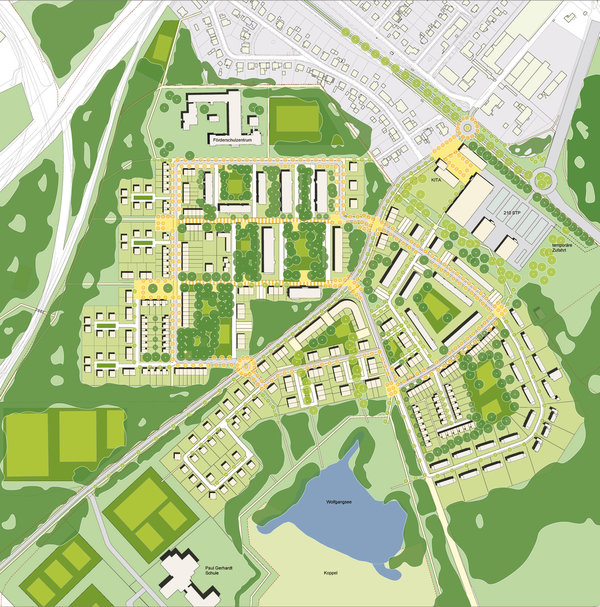
Architects: AS+P Architects
Location: Hanau, Germany
Client: Hessen Agentur Stadtentwicklungsgesellschaft mbH
Program: Culture / Education, Residential Development, Open Space, Office / Administration, Retail, Conversion
Site Area: 340 ha
Project Year: 2009 – 2010
Related articles
UDL Illustrator
Masterclass
Visualising Urban and Architecture Diagrams
Session Dates
17th-18th January 2026

Urban Design Lab
Be the part of our Network
Stay updated on workshops, design tools, and calls for collaboration
Curating the best graduate thesis project globally!

Free E-Book
From thesis to Portfolio
A Guide to Convert Academic Work into a Professional Portfolio”
Recent Posts
- Article Posted:
- Article Posted:
- Article Posted:
- Article Posted:
- Article Posted:
- Article Posted:
- Article Posted:
- Article Posted:
- Article Posted:
- Article Posted:
- Article Posted:
- Article Posted:
- Article Posted:
Sign up for our Newsletter
“Let’s explore the new avenues of Urban environment together “


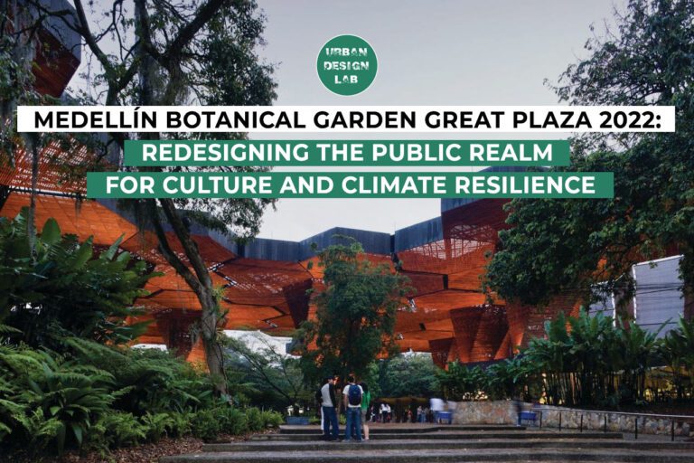
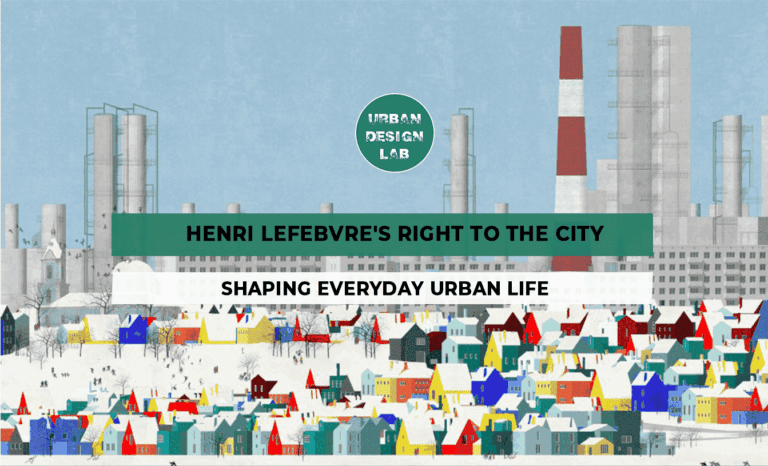
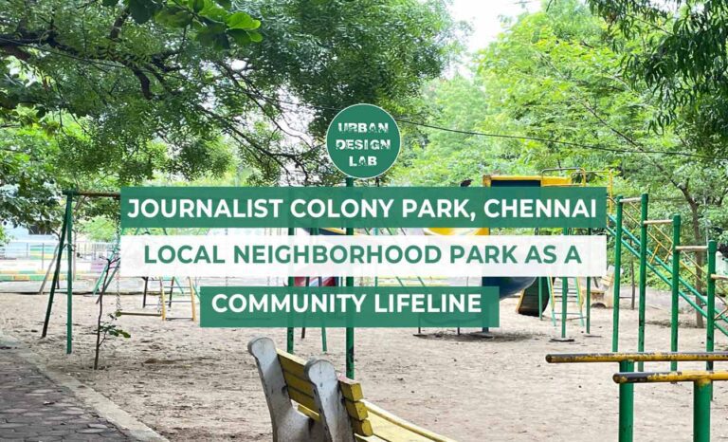
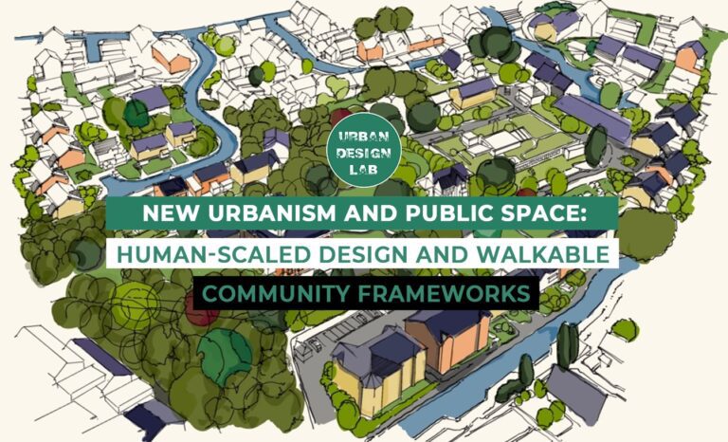
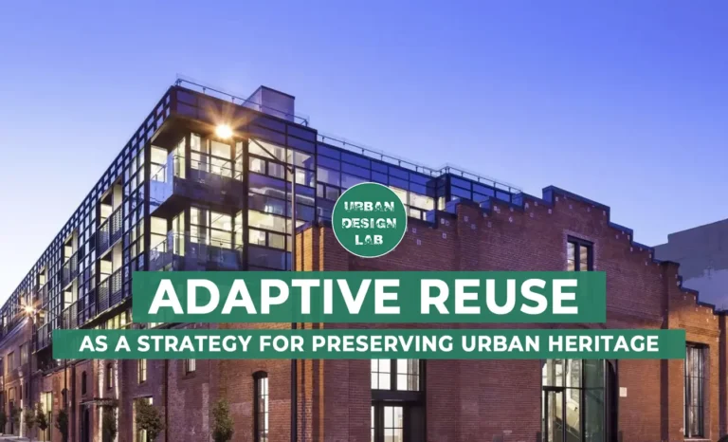

























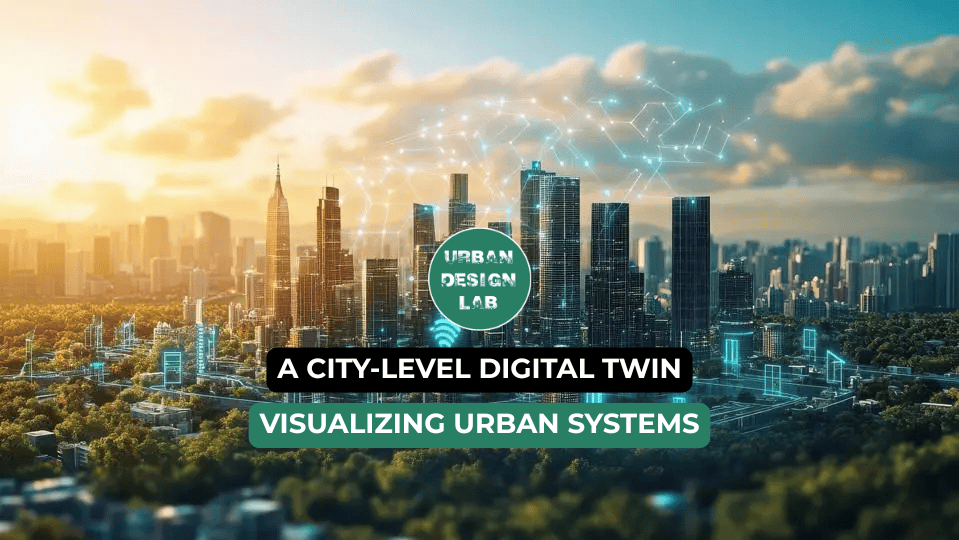
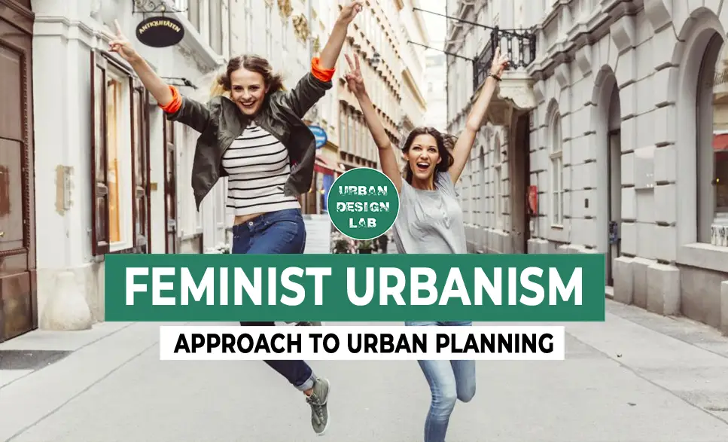
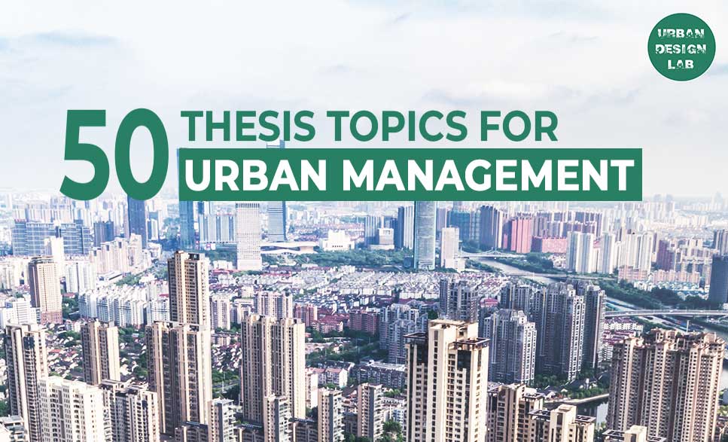
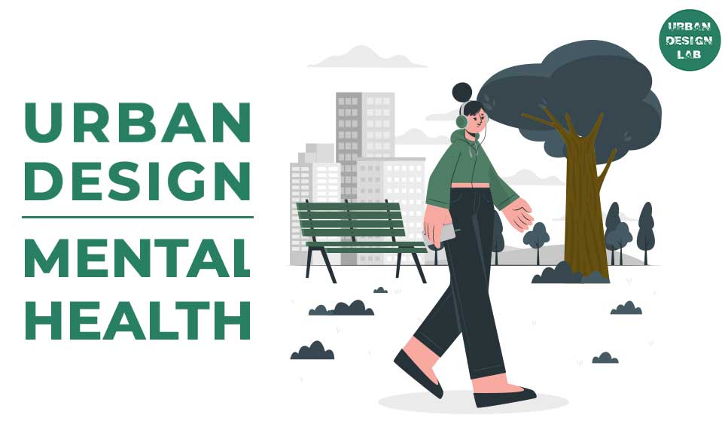
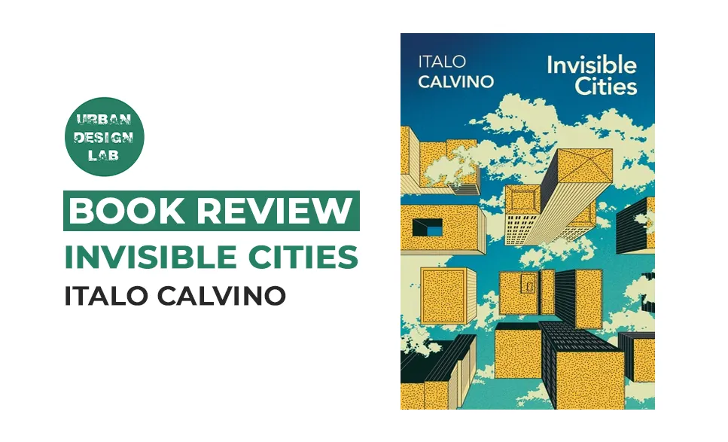
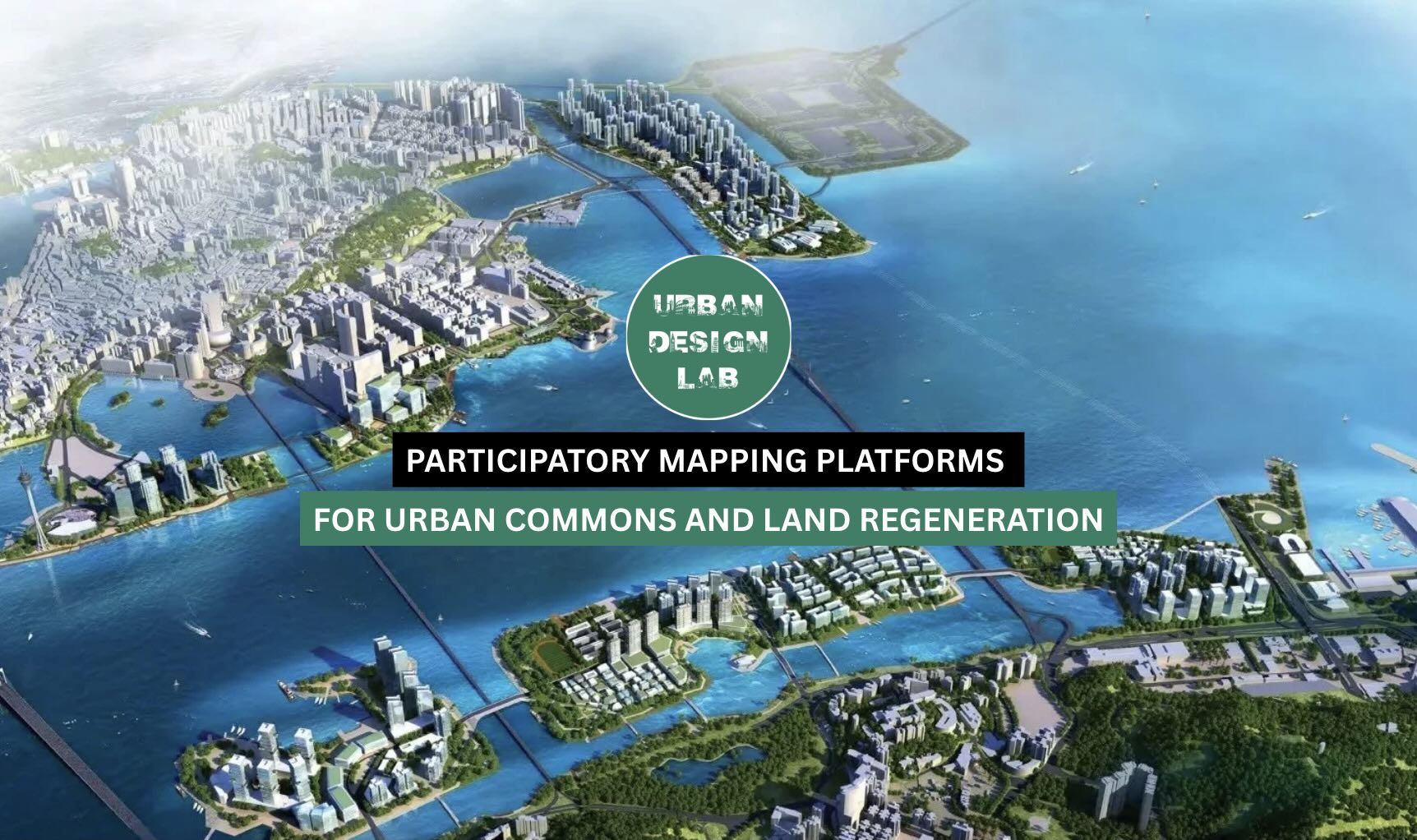
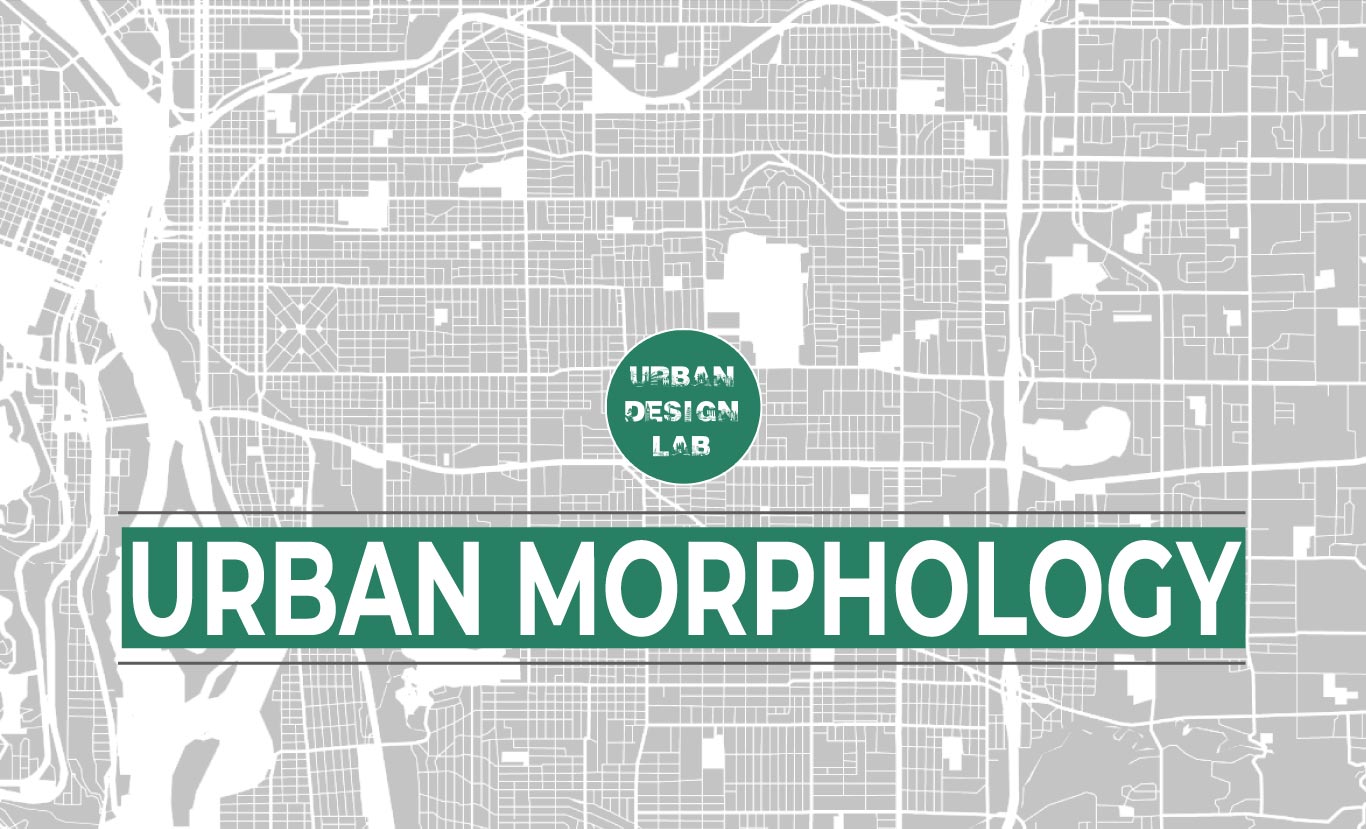
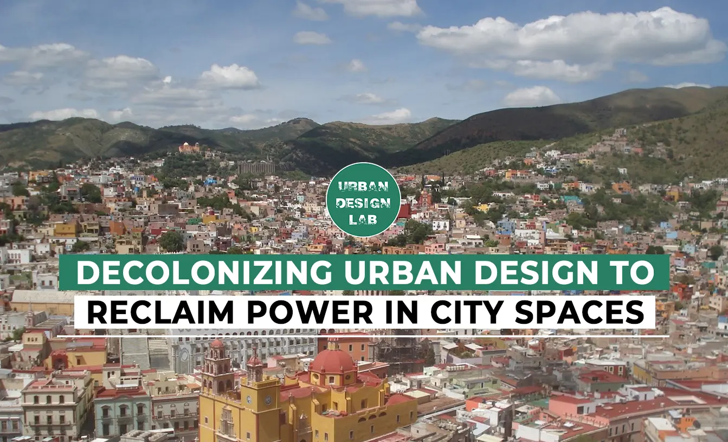
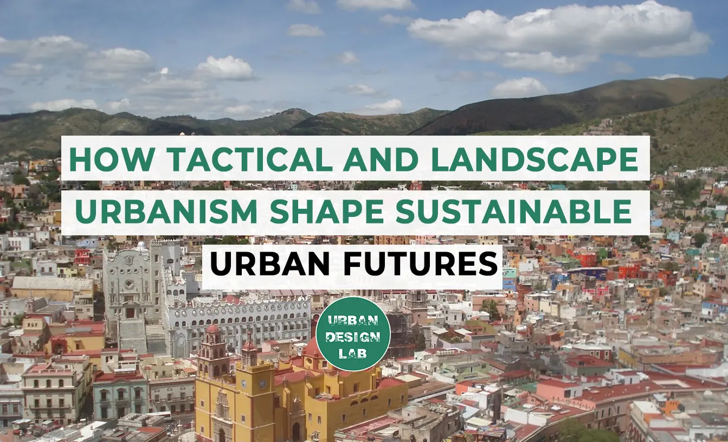
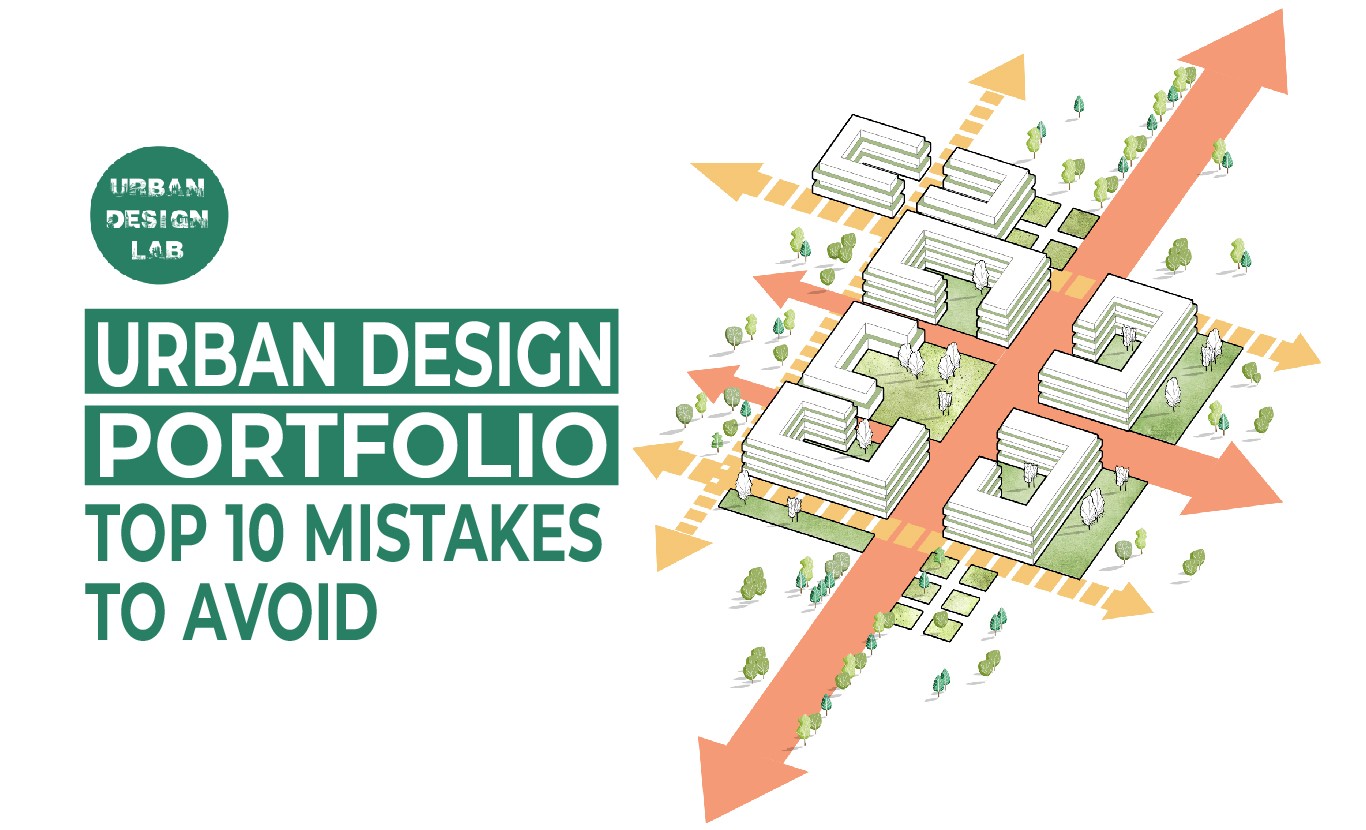
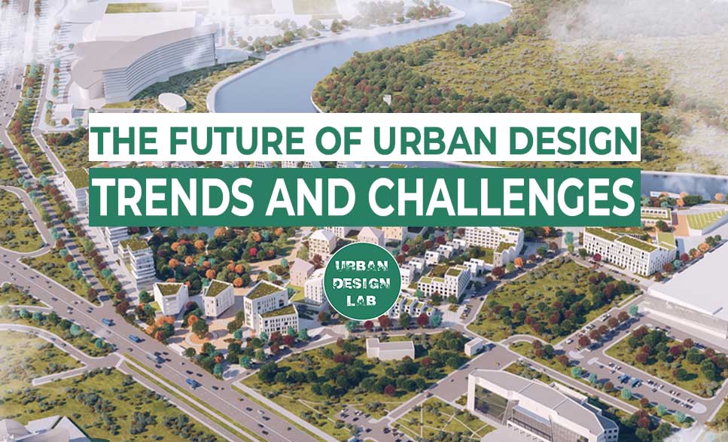
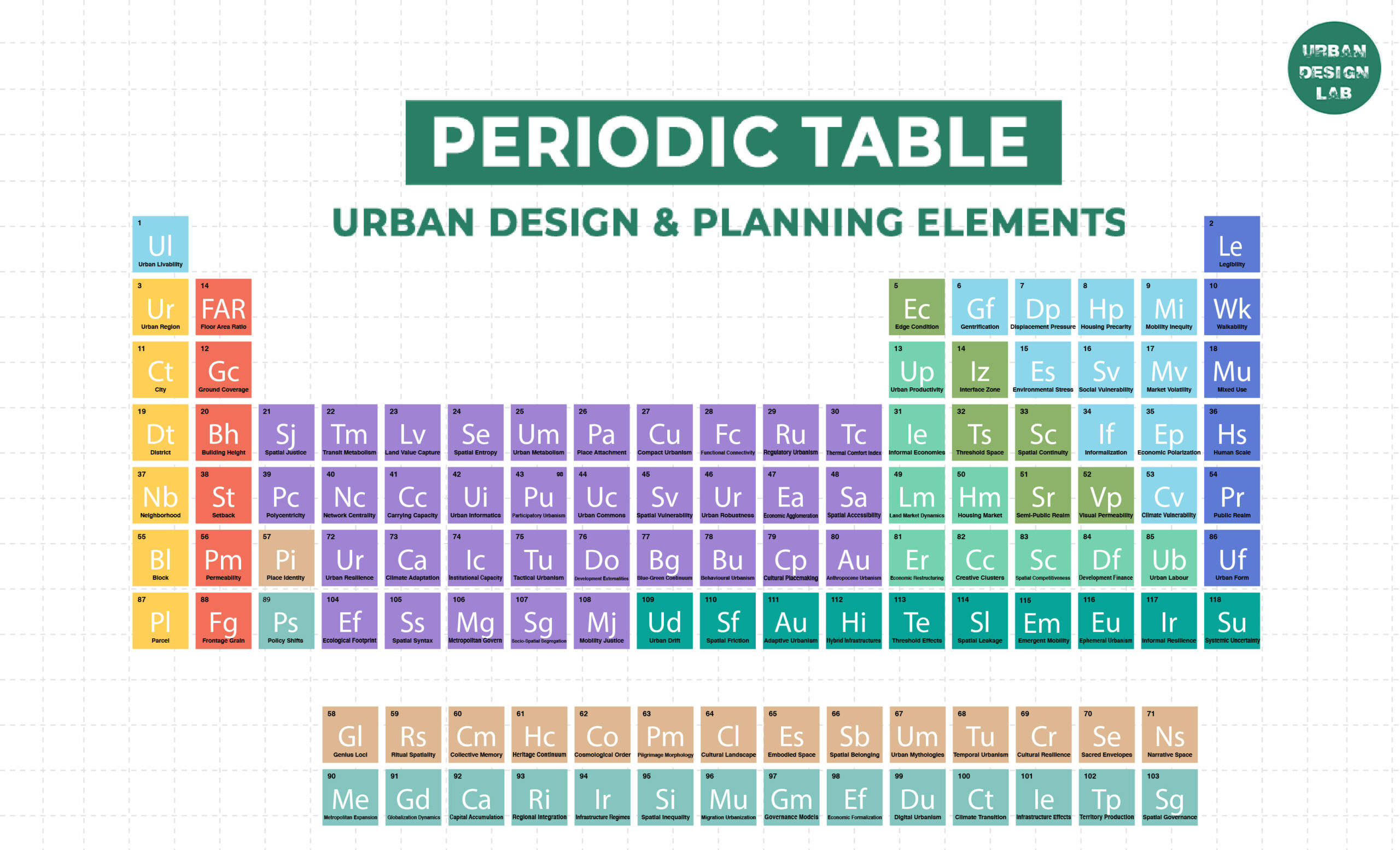
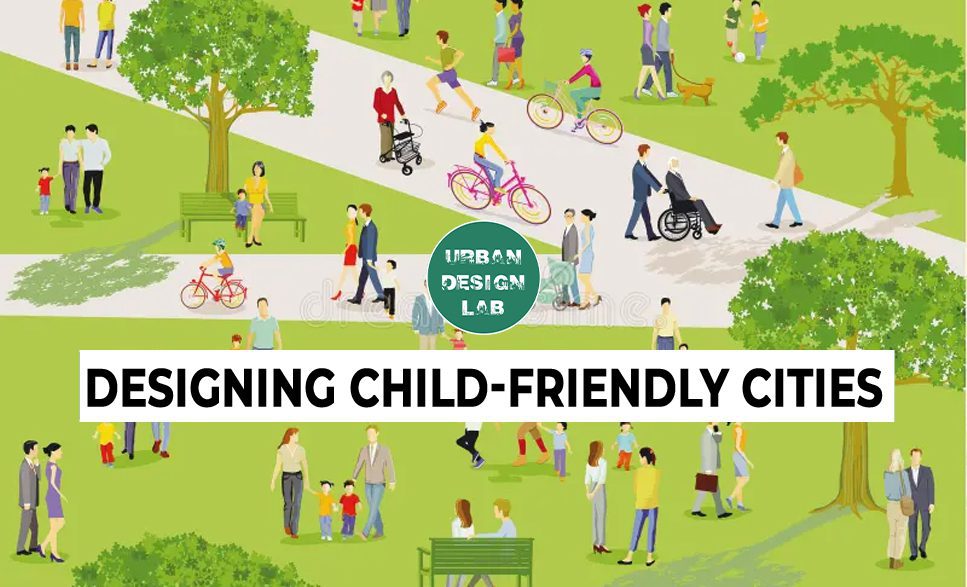
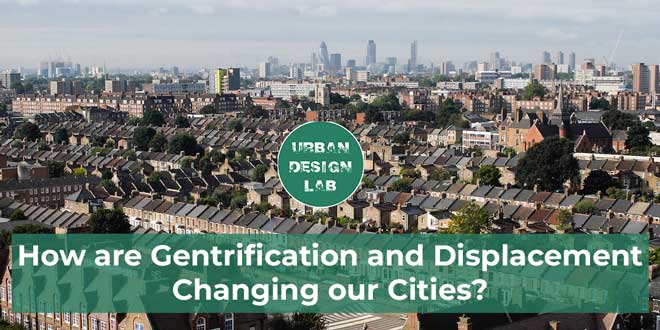


One Comment