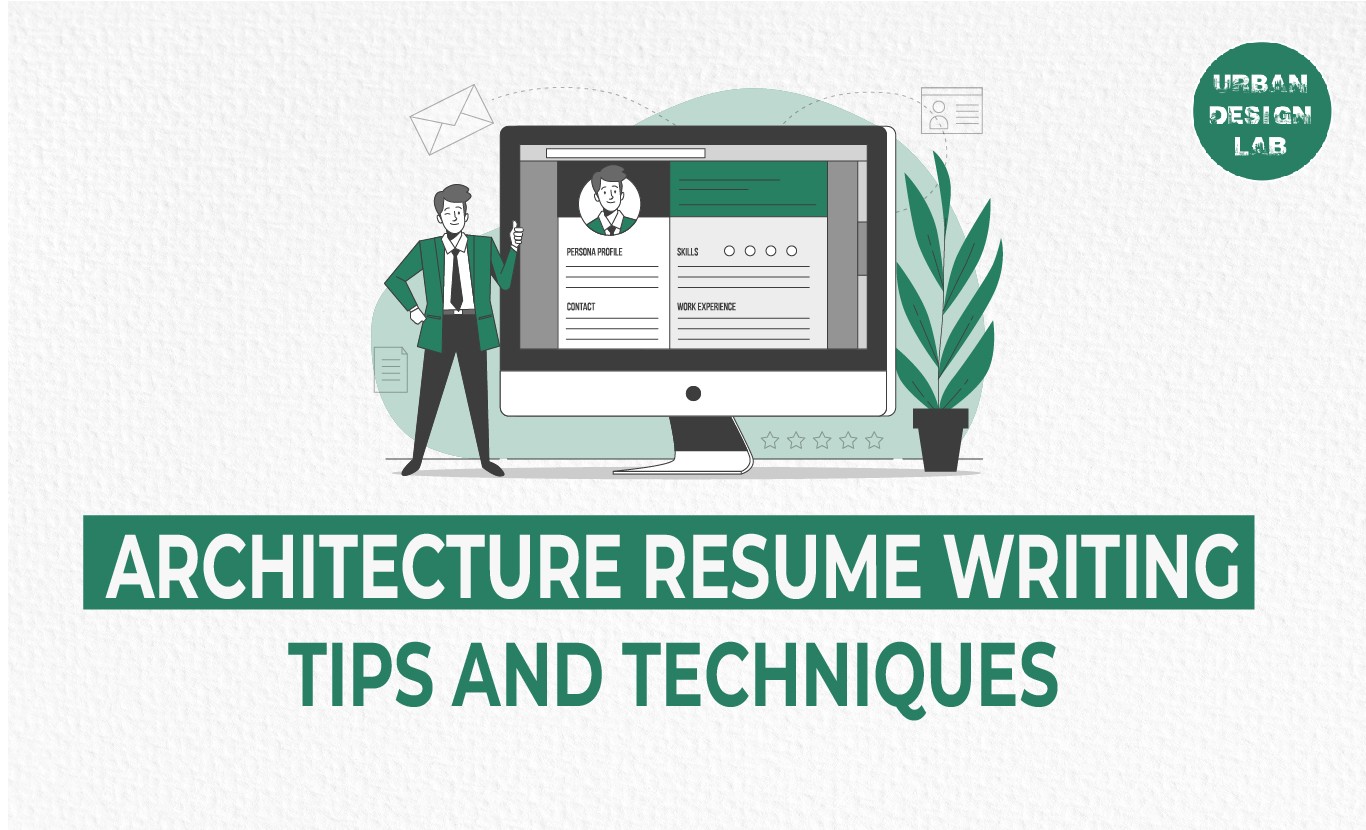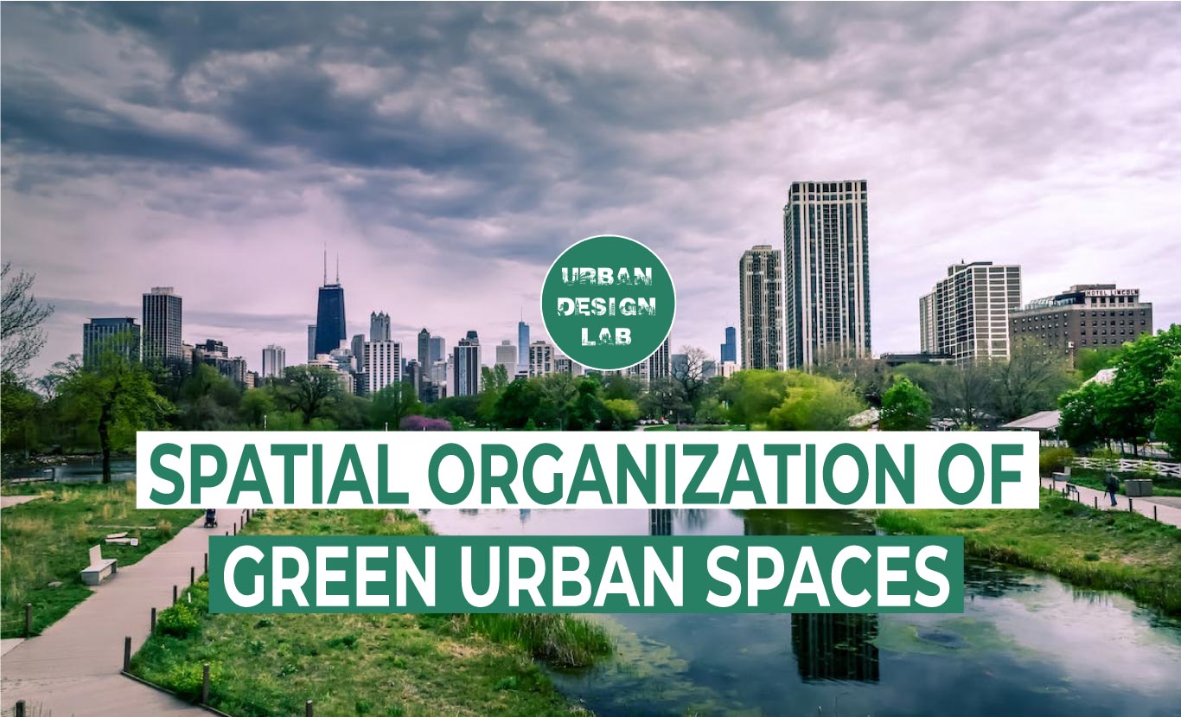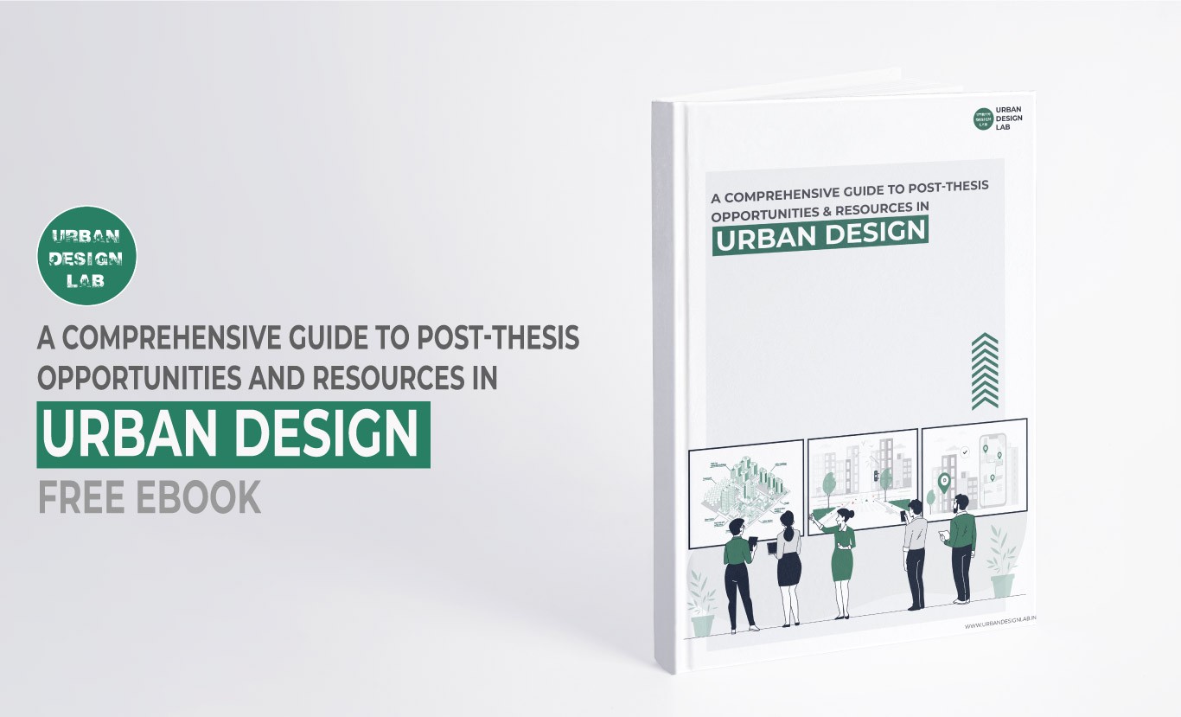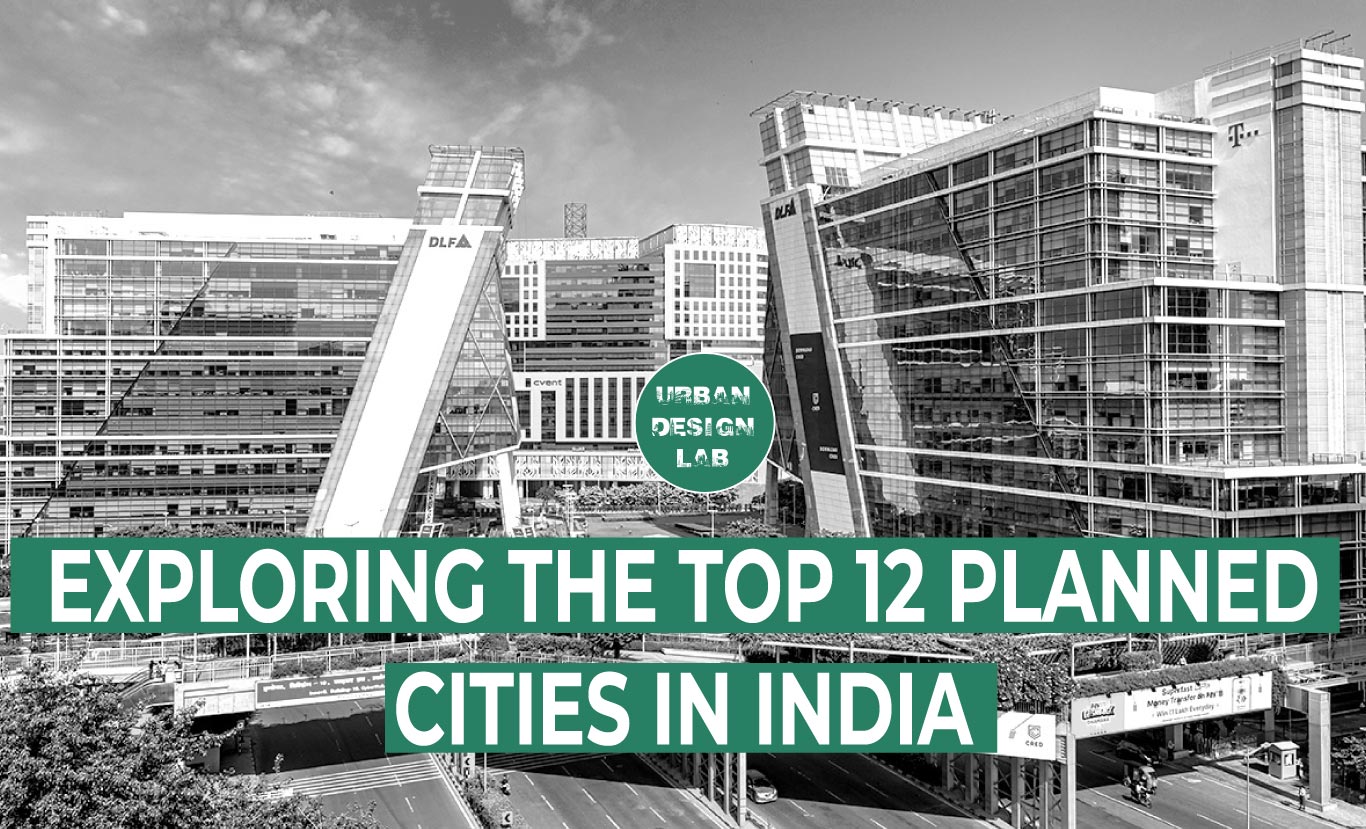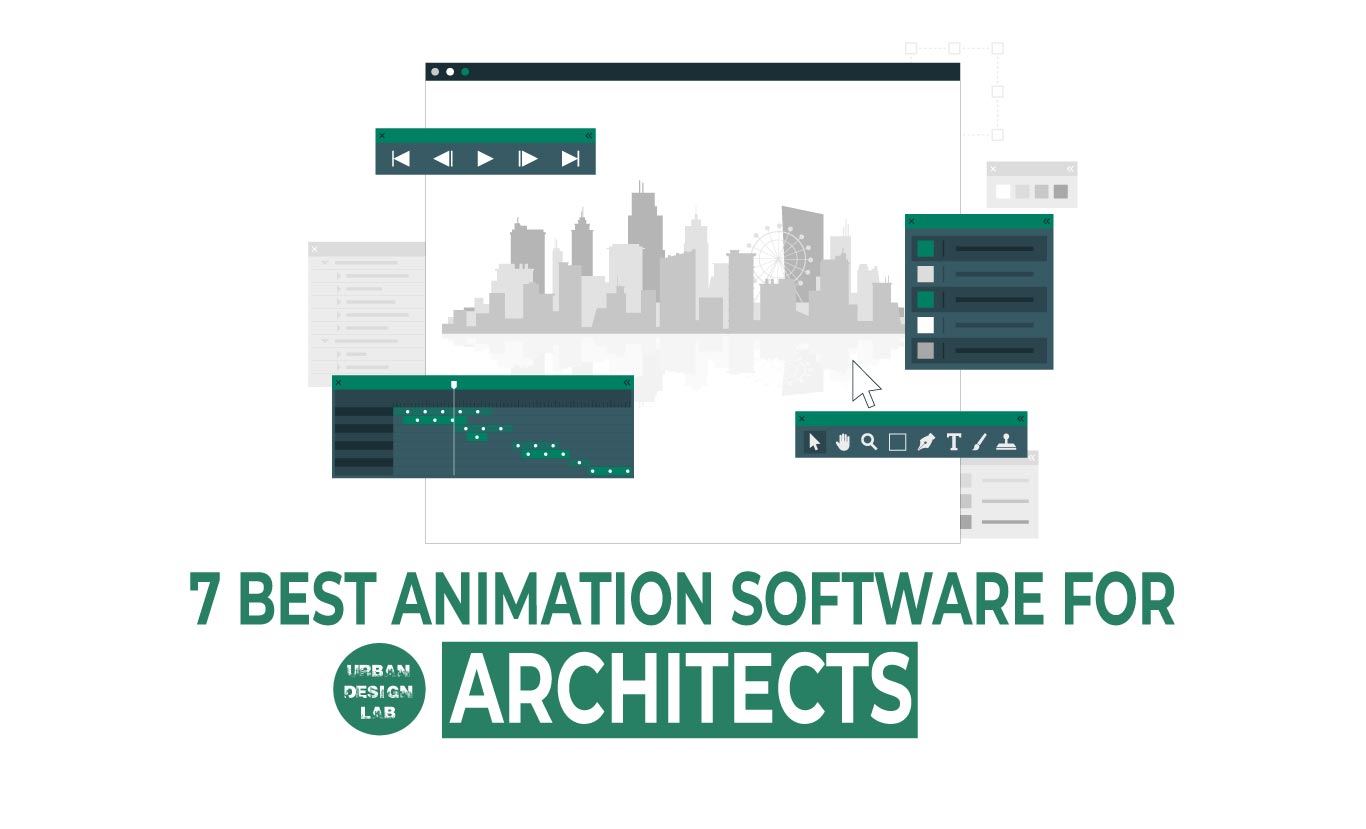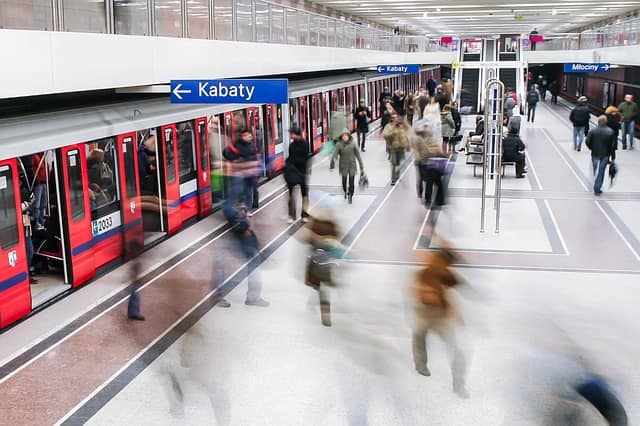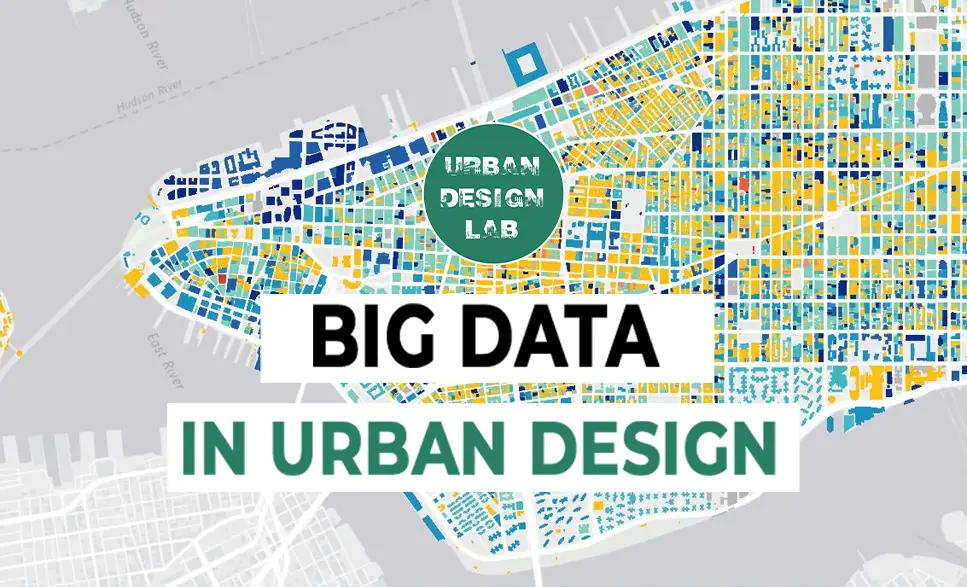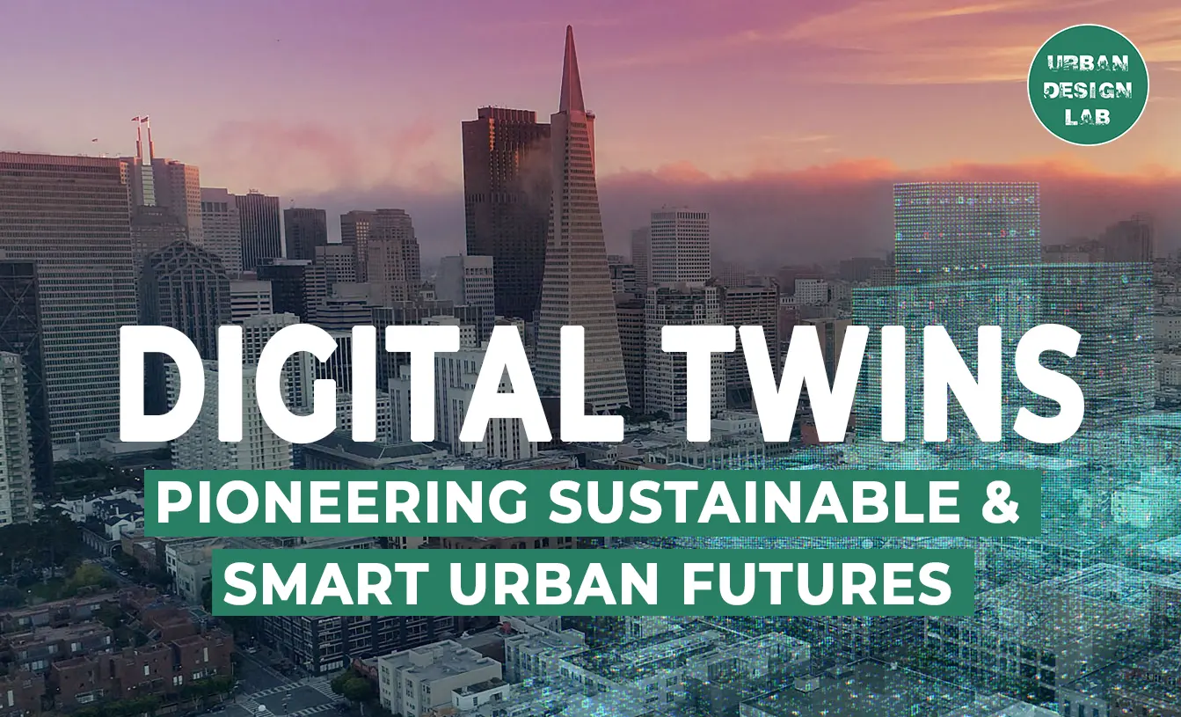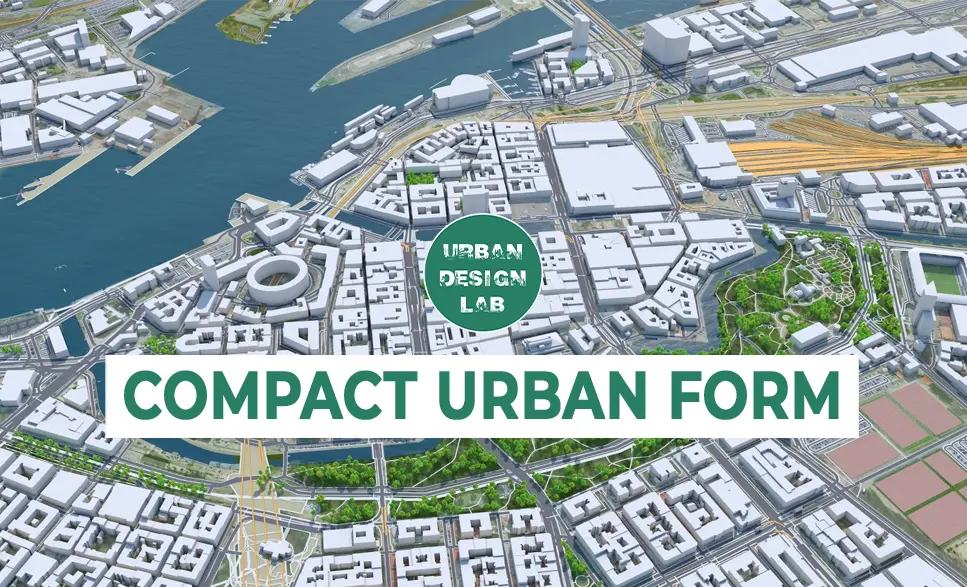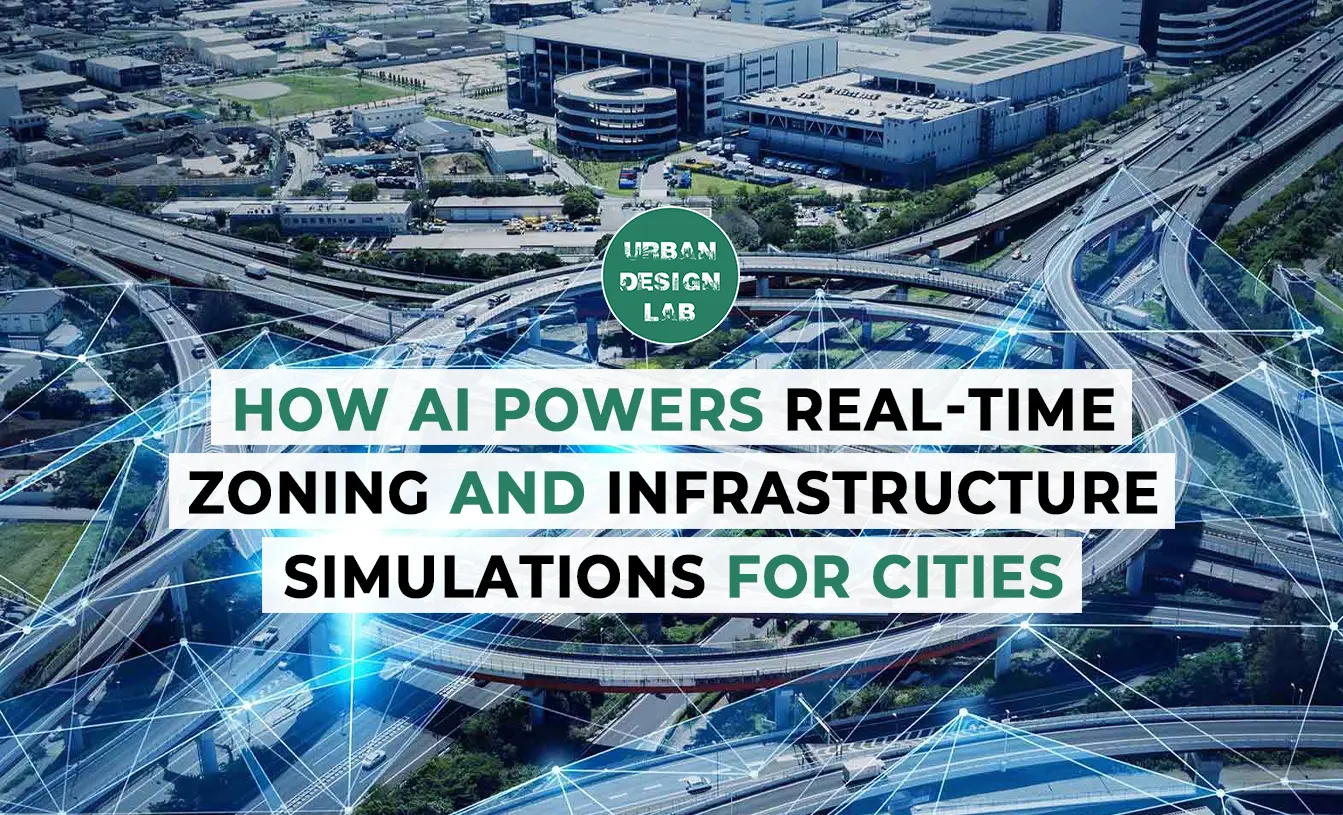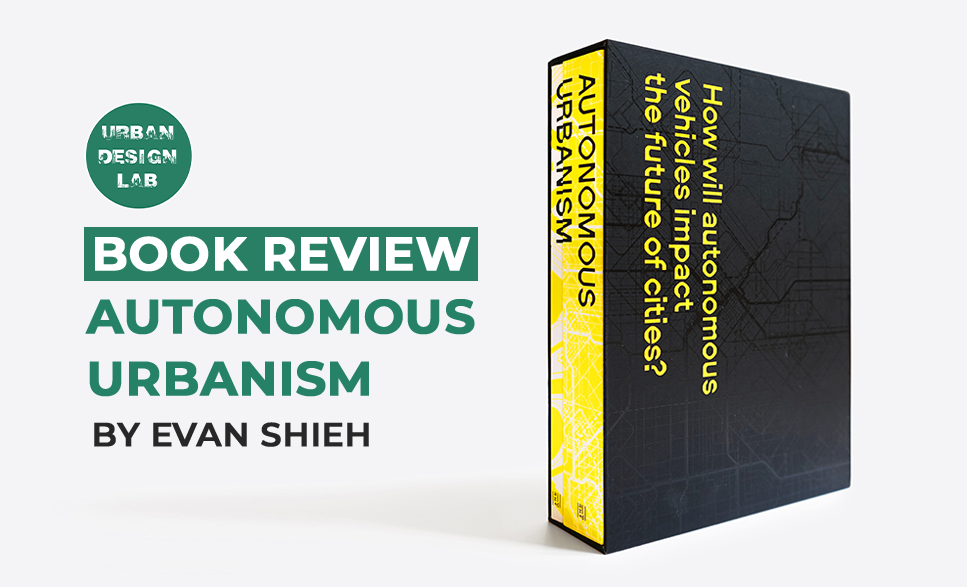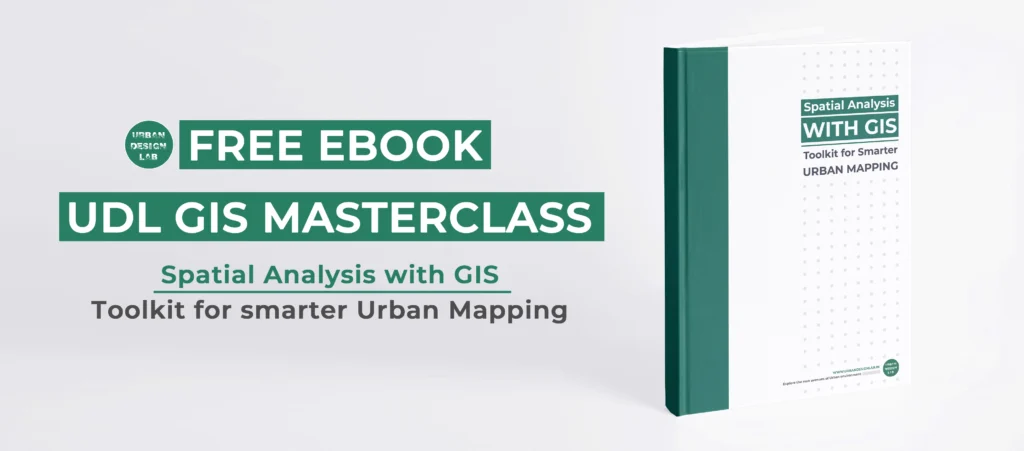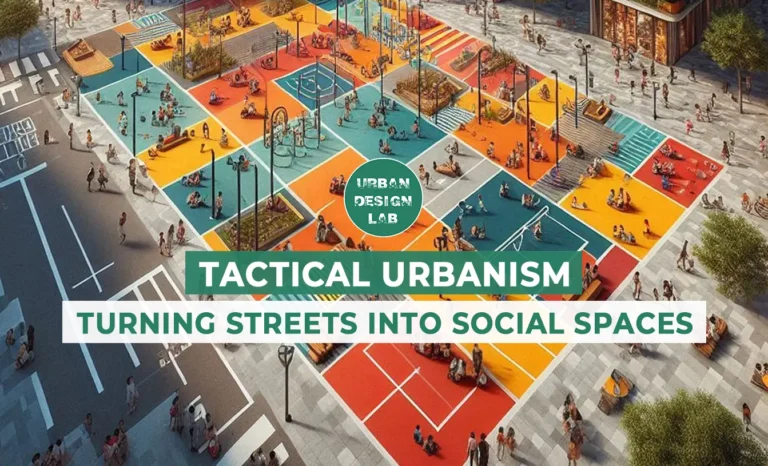
Book Review: Public Spaces – Urban Spaces by Matthew Carmona
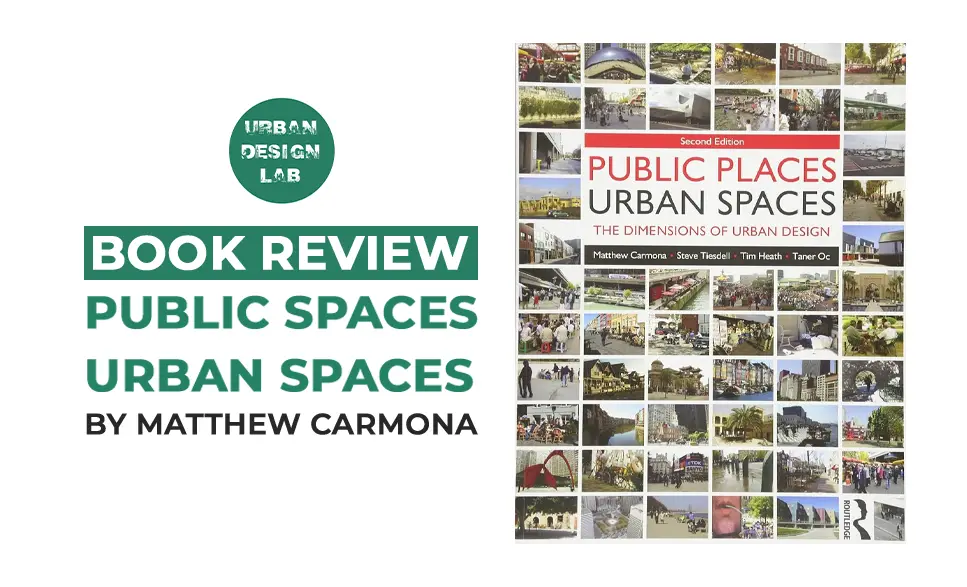
“Public Spaces – Urban Spaces” presents an in-depth examination of urban design, seamlessly integrating theoretical perspectives with practical applications. The book champions a holistic methodology that encompasses various dimensions, including urban form and layout, human spatial perception, social interactions, visual aesthetics, and functionality, as well as the temporal transformations that shape urban landscapes over time.
The narrative highlights the pivotal roles of essential stakeholders—planners, architects, developers, investors, and local communities—in sculpting urban environments. It emphasizes the necessity of grasping the local context, addressing global sustainability challenges, understanding market dynamics, and navigating regulatory frameworks that impact urban design choices.
The Power of Place: Shaping Meaningful Environments
Beyond Buildings: Crafting Connected Urban Spaces
Urban design extends far beyond the construction of buildings. It centers on creating spaces where people can engage and connect with their surroundings. By understanding the distinct history, culture, and identity of a location, urban designers craft environments that evoke a sense of place, ensuring these spaces are both functional and memorable. Successful urban design promotes social interaction, supports diverse uses, and enhances the overall quality of life for its inhabitants.
Fostering a Sense of Belonging
Designing for a community means more than meeting aesthetic or functional needs—it’s about embedding the values, traditions, and everyday experiences of the people who live and work there. By reflecting the local culture, urban spaces become more than just backdrops for daily life; they serve as anchors for identity and shared experience. Inclusive design fosters social cohesion and nurtures a sense of ownership and belonging, empowering residents to feel truly at home in their surroundings.
The Influence of Time
Places that have naturally evolved over time often possess a powerful “sense of place.” As buildings, streets, and public spaces age, they accumulate layers of history, offering a narrative of the people and events that shaped them. These places become vessels of collective memory, capturing the culture and values of generations past, while remaining relevant to contemporary life. Time adds richness and depth to urban landscapes, allowing them to resonate with both new and long-time residents.
Genius Loci: Capturing a Place’s Essence
The “genius loci,” or the soul of a place, represents the invisible yet potent force that gives a location its unique character and lasting value. This intangible essence is what differentiates one place from another, creating a profound emotional connection between people and their environment. Thoughtful urban design seeks to preserve and enhance this spirit, ensuring that the design responds to both the tangible and intangible qualities of a place. A deep understanding of the genius loci allows urban spaces to inspire, foster identity, and remain timeless.
By integrating these principles, urban design moves beyond mere aesthetics, shaping environments that are meaningful, sustainable, and resilient.
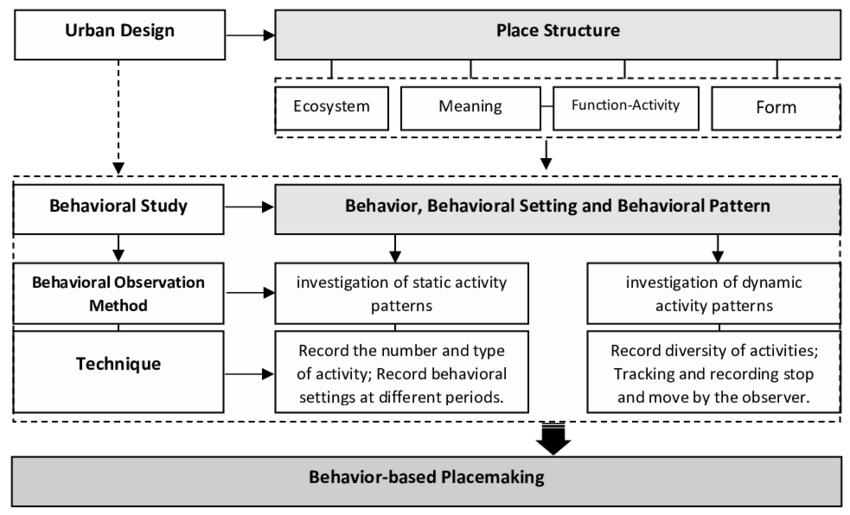
Beyond the Blueprint: Designing for Change and Adaptation
Urban environments are in a perpetual state of flux, necessitating a flexible and adaptable approach to urban design. As societal needs and technological advancements continue to evolve, it is essential for buildings and public spaces to be designed with this dynamism in mind.
Designing for Uncertainty
In urban planning, it is crucial to prioritize designs that accommodate change, enabling cities to seamlessly integrate new technologies, evolving lifestyles, and unforeseen challenges. Rather than aspiring to create static, permanent structures, we should envision urban landscapes that can adapt over time, fostering resilience in the face of change.
A Journey of Continuous Development
Urban development should be viewed as a progressive journey, where each phase builds upon the last. This perspective cultivates a sense of continuity, allowing cities to grow organically in response to emerging needs and opportunities. Such an approach encourages sustainable growth that aligns with the rhythm of urban life.
Crafting Responsive Environments
Instead of adhering to a rigid vision, urban design must focus on creating spaces that are inherently flexible and resilient. This adaptability ensures that cities can effectively respond to shifts in demographics, technology, and environmental challenges, providing a foundation for vibrant, inclusive communities.
A Future-Oriented Strategy
By embracing the principle of adaptability in urban design, we can develop cities that are not only sustainable but also poised to thrive for generations. This future-proof approach nurtures a dynamic sense of place, continually evolving to meet the changing needs of its residents and fostering a rich urban experience.
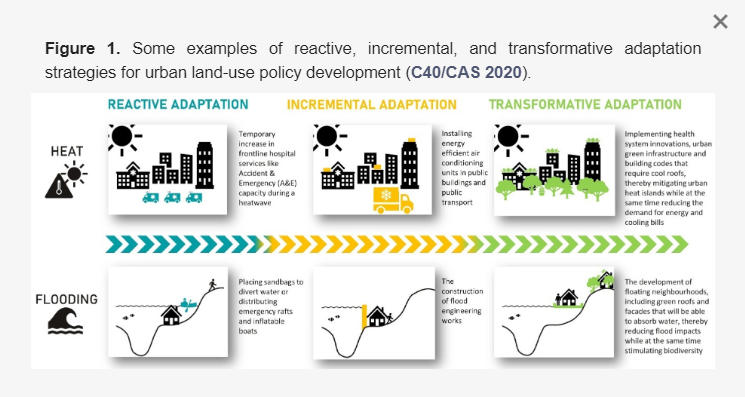
Source: Website Link
The Movement Network: Shaping Connections and Flow
How we move through a city profoundly shapes our experience.
A well-designed movement network goes beyond efficient transportation, weaving together the fabric of urban life by connecting people, places, and activities. It prioritizes walking, cycling, and public transit, creating streets that are as enjoyable as they are functional.
By shifting our focus from cars to people, we can transform streets into vibrant, inviting spaces. Here’s how:
Prioritizing People over Cars: Encourage walking and cycling with safe routes. Invest in accessible public transport. Reduce car reliance.
Streets as Social Spaces: Design streets for pedestrians, with wider sidewalks, landscaping, and seating. Create a sense of community by fostering social interaction. Reduce vehicle speeds to create a calmer environment.
Beyond Functionality: Think of streets as places where people want to spend time, socialize, and enjoy their surroundings. Incorporate features that enhance the pedestrian experience, like public art, street furniture, and greenery.
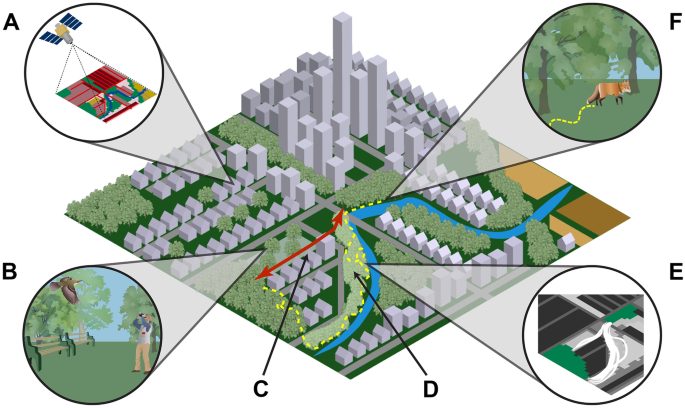
The Power of Public Art: Transforming Places and Lives
Public art plays a vital role in enlivening urban spaces, turning cities into vibrant hubs that resonate with beauty and meaning. Thoughtfully integrated artworks not only enhance neighborhoods but also commemorate historical milestones, encouraging residents and visitors alike to pause and appreciate their surroundings.
Enhancing the Urban Landscape
The infusion of public art into cityscapes significantly elevates the aesthetic appeal and character of urban areas. These artistic expressions not only beautify the environment but also encapsulate local history, culture, and values, fostering a profound sense of belonging among community members.
Creating Landmarks and Memories
Public art functions as a pivotal element in urban identity, serving as landmarks that honor significant events and notable figures in a community’s history. Such installations become powerful narrative tools, inviting individuals to engage with and reflect on their shared past.
Encouraging Interaction and Engagement
Interactive art installations promote playfulness and exploration, serving as catalysts for social interaction and community bonding. By inspiring creativity and dialogue, these works enrich the cultural landscape, transforming public spaces into dynamic platforms for engagement.
Inviting Reflection and Connection
Public art creates opportunities for contemplation, encouraging individuals to connect with their environment on a deeper level. By challenging preconceived notions and offering fresh perspectives, these artistic endeavors inspire citizens to reimagine their cities, fostering a greater appreciation for the urban experience.
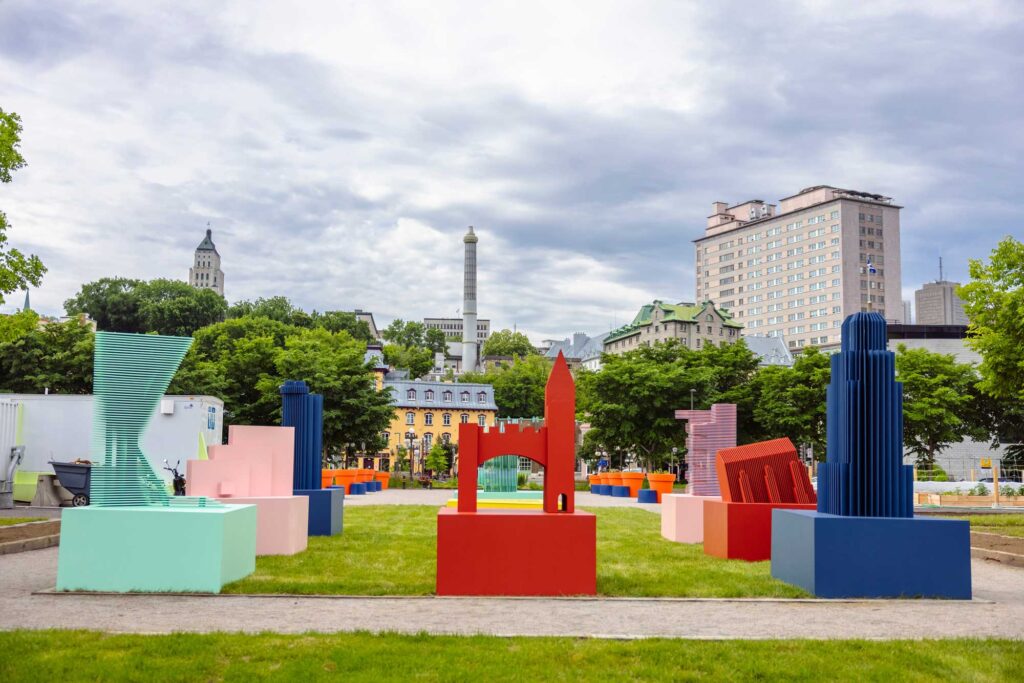
The Role of Collaboration: Designing with Communities
Effective urban design requires a collaborative approach that involves all stakeholders, from planners and architects to developers, investors, and communities.
Community engagement is essential to ensure that designs reflect the needs and aspirations of local residents, fostering a sense of ownership and commitment.
This can take many forms, including public forums, workshops, design charrettes, and online platforms, where communities can contribute to shaping the future of their neighborhoods. By fostering dialogue and collaboration, urban design can become a powerful tool for social and environmental change.
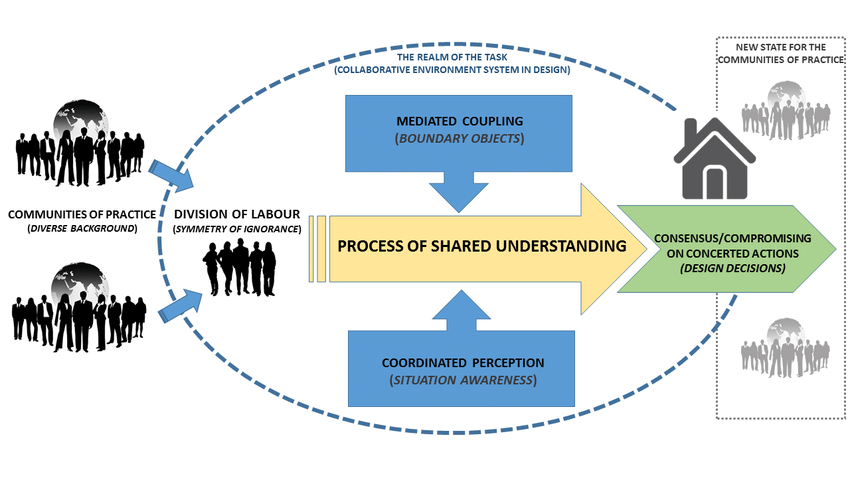
Sustainable Urbanism: A Holistic Approach to Design
Sustainability is not an afterthought in urban design, but a core principle that should guide every decision. This means creating cities that conserve resources, minimize pollution, and promote healthy lifestyles. It’s about designing for a future where communities thrive in harmony with nature.
- A Holistic Approach: Sustainability is woven into every aspect of urban design, from material choices to street planning.
- Designing for Conservation: We choose sustainable, durable, and locally sourced materials. Buildings are designed to conserve energy and water.
- Promoting Healthy Lifestyles: Walkable neighborhoods encourage physical activity, while efficient public transportation systems reduce car dependence. Natural features are preserved and enhanced.
- Balancing Goals: Sustainability requires a balance between environmental, economic, and social goals. We must create cities that are economically viable, socially just, and environmentally responsible.
- A Vision for the Future: By integrating sustainability, we create cities that are resilient, adaptable, and thrive for generations to come.
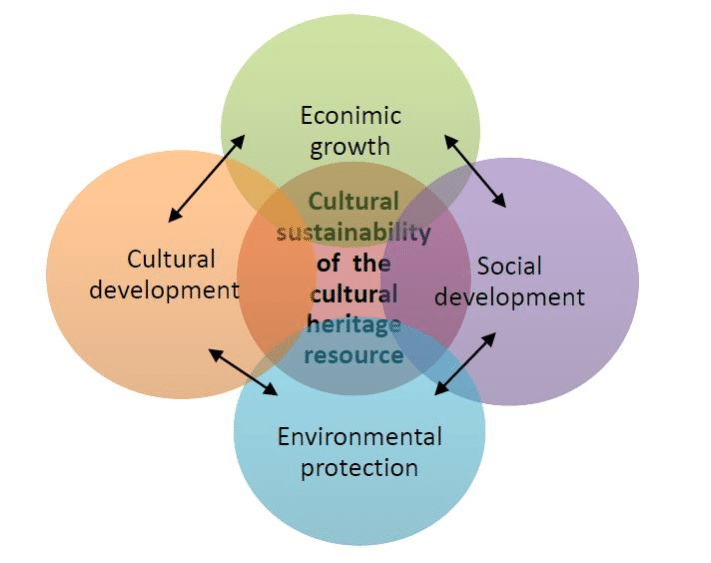
The Public Realm: Balancing Freedom and Control
Public spaces are shared resources, and their design and management must balance the needs of individuals with the collective good. This book explores the delicate dance between freedom and control in the public realm.
The Tension of Public Space:
- Access and Exclusion: The book examines how public spaces can be designed to be inclusive and accessible to all, while acknowledging the challenges of controlling undesirable behavior and the potential for social exclusion.
- The Democratic Public Realm: It discusses the importance of public spaces as forums for political expression, community gathering, and the fostering of a sense of civic engagement.
- Privatization of Public Space: The book explores the growing trend of privatization in public spaces, examining its impact on public access, control, and the character of urban life.
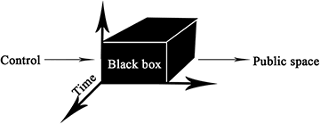
Crafting the Urban Experience: The Dimensions of Design
Exploring the many facets that shape how we experience our cities. It goes beyond simply focusing on buildings and spaces, delving into the interconnected dimensions that make a place truly meaningful for people.
The Key Dimensions:
- The book examines the morphological dimension – the physical form and layout of the city, including street networks, urban blocks, and public spaces.
- It explores the perceptual dimension – how we perceive and understand our surroundings, including sense of place, identity, and symbolism.
- The social dimension is a key focus, looking at the relationship between people and space, including community, public realm, safety, and equity.
- Urban design’s visual dimension is explored through aesthetics, townscape, and the design of elements like facades, floorscapes, and street furniture.
- The functional dimension delves into how spaces work, including movement networks, the creation of people-centered places, and environmental design.
Finally, the temporal dimension considers how cities evolve over time, including the importance of change management, conservation, and sustainability.
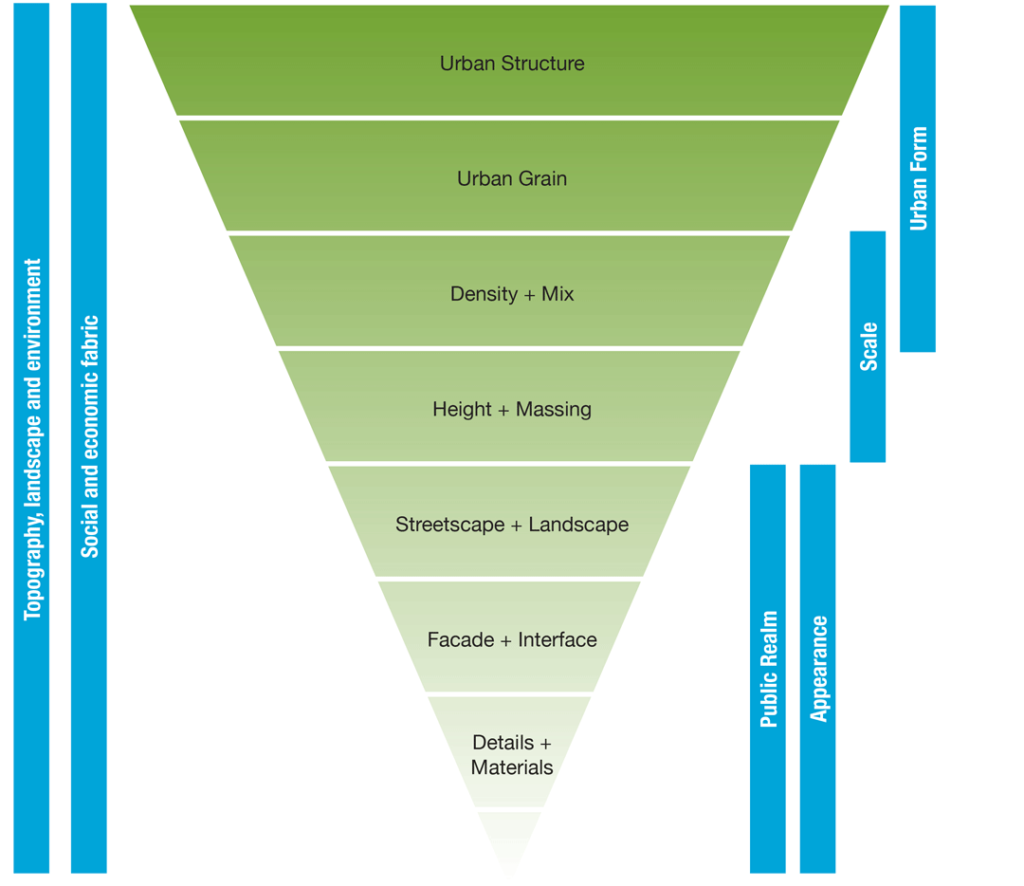
The City in Motion: Understanding and Managing Urban Change
Cities are constantly changing, and urban design must adapt to these shifts. This book examines the historical forces that have shaped urban form, from the Industrial Revolution to the rise of the information age.
The Dynamics of Urban Change:
- Industrial Cities: The book explores how industrialization led to sprawling, dense cities with a dominant central business district.
- The Rise of Suburbia: The advent of the car and the spread of suburban development led to a fragmentation of urban form and a shift to car-dependent lifestyles.
- The Informational Age: New technologies, including the internet, have further reshaped urban patterns, blurring the boundaries of place and challenging traditional concepts of city centers.
A Return to Urbanity?
The book explores the recent resurgence of city centers and the growing interest in more compact, walkable urbanism, driven by factors such as climate change and a desire for a greater sense of community.
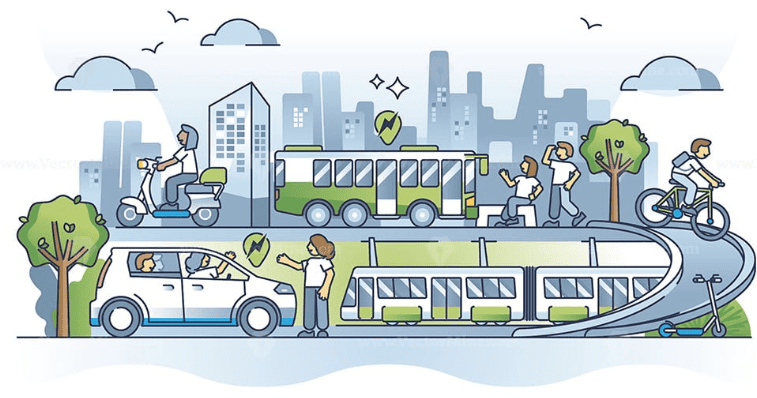
Conclusion
Matthew Carmona’s Public Spaces – Urban Spaces transcends traditional architecture, advocating for a holistic approach to urban design that creates comprehensive experiences integrating physical spaces, social interactions, aesthetic appeal, and functionality. Central to Carmona’s perspective is the principle of placemaking, which emphasizes the importance of crafting environments that foster a strong sense of belonging and identity among residents. The book underscores that successful urban design is inherently collaborative, uniting designers, developers, and, crucially, the communities that will inhabit these spaces. Furthermore, it emphasizes the need to weave sustainability into every facet of design, from building materials to transportation systems, while maintaining a long-term vision that accounts for the evolving nature of urban spaces.
Carmona also highlights the necessity of understanding a place’s history, culture, and social dynamics to create effective urban design solutions. By recognizing cities as complex systems, he argues that urban design must skillfully navigate the power dynamics that influence them. The book advocates for a collaborative and iterative design process, where ideas are continually refined through feedback and dialogue, fostering innovation and responsiveness. Ultimately, Public Spaces – Urban Spaces aims to inspire a new generation of urban designers committed to developing sustainable, vibrant, and people-centered environments that enhance community well-being and livability.
References
- Carmona, M., Tiesdell, S., Heath, T., & Oc, T. (2010). Public spaces – urban spaces: The dimensions of urban design (2nd ed.). Architectural Press.
- Alexander, C., Ishikawa, S., & Silverstein, M. (1977). A pattern language: Towns, buildings, construction. Oxford University Press.
- Gehl, J. (2008). Lively, attractive and safe cities – But how? In T. Haas (Ed.), New Urbanism and Beyond: Designing cities for the future (pp. 106–108). Rizzoli International.
- Project for Public Spaces. (2000). How to turn a place around: A handbook for creating successful public places. Project for Public Spaces, Inc.
- Newman, P., Beatley, T., & Boyer, H. (2009). Resilient cities: Responding to peak oil and climate change. Island Press.
- Ritchie, A., & Thomas, R. (2009). Sustainable urban design – An environmental approach (2nd ed.). Taylor & Francis.
- Panerai, P., Castex, J., Depaule, J. C., & Samuels, I. (2004). Urban forms: The death and life of the urban block. Architectural Press.
- Bosselmann, P. (1998). Representation of places: Reality and realism in city design. University of California Press.
- Forester, J. (1989). Planning in the face of power. University of California Press.
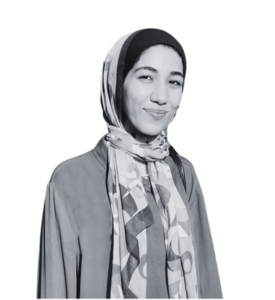
Merna Moataz
About the Author
Merna Moataz is an architecture and urban design student at Helwan University in Egypt, pursuing a Bachelor of Sustainable Architecture and Urban Design. She has demonstrated strong design skills and a passion for innovative public spaces and urban revitalization, participating in various architecture and urbanism competitions and virtual design collaborations.
Related articles

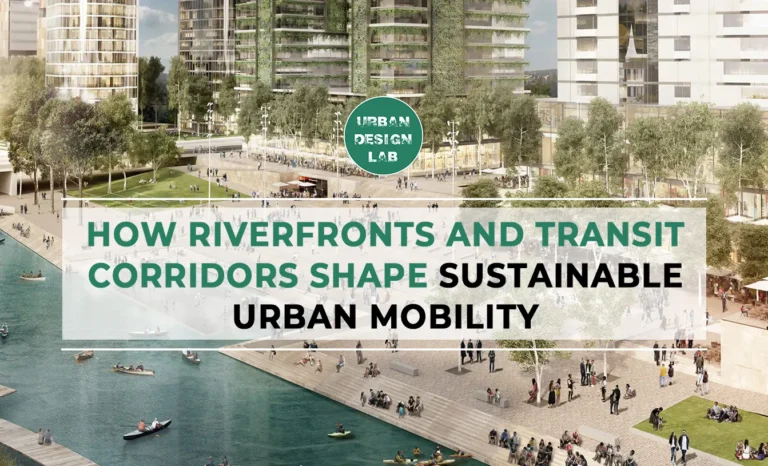
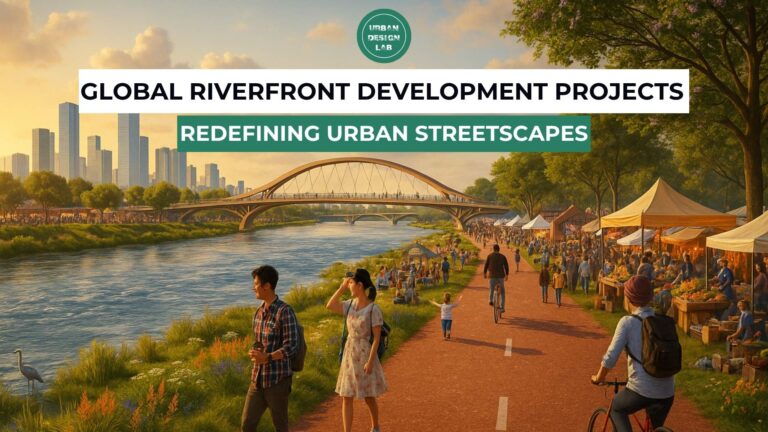
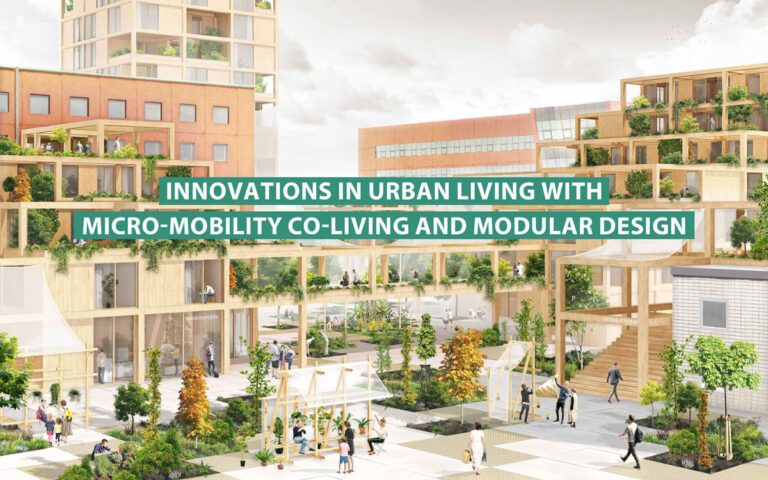
Micro-Mobility and Modular Design in Urban Living
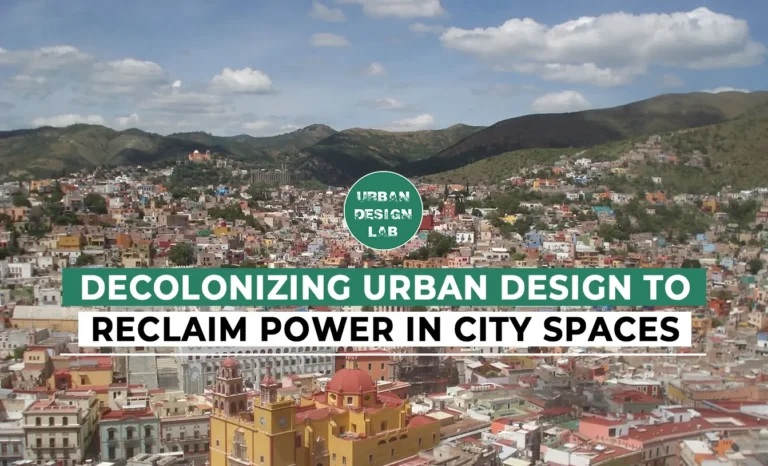
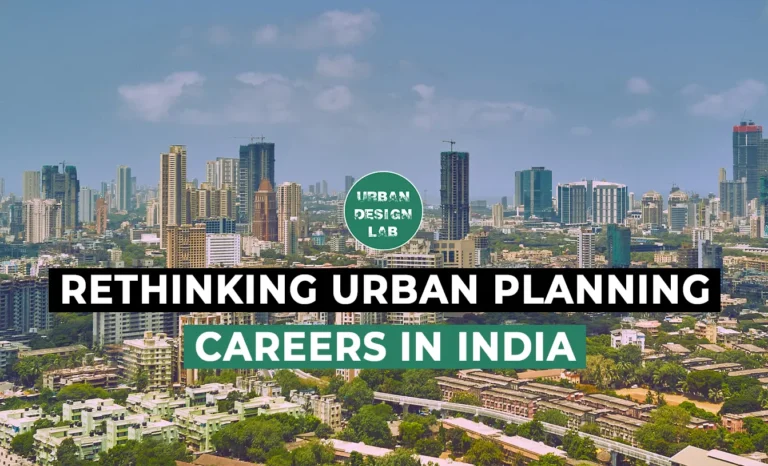
Rethinking Urban Planning Careers in India
5-Days UDL GIS
Masterclass
GIS Made Easy – Learn to Map, Analyse, and Transform Urban Futures
Session Dates
14th-18th July 2025

Free E-Book
From thesis to Portfolio
A Guide to Convert Academic Work into a Professional Portfolio”
Recent Posts
- Article Posted:
- Article Posted:
- Article Posted:
- Article Posted:
- Article Posted:
- Article Posted:
- Article Posted:
- Article Posted:
- Article Posted:
- Article Posted:
- Article Posted:
- Article Posted:
- Article Posted:
- Article Posted:
Sign up for our Newsletter
“Let’s explore the new avenues of Urban environment together “




























