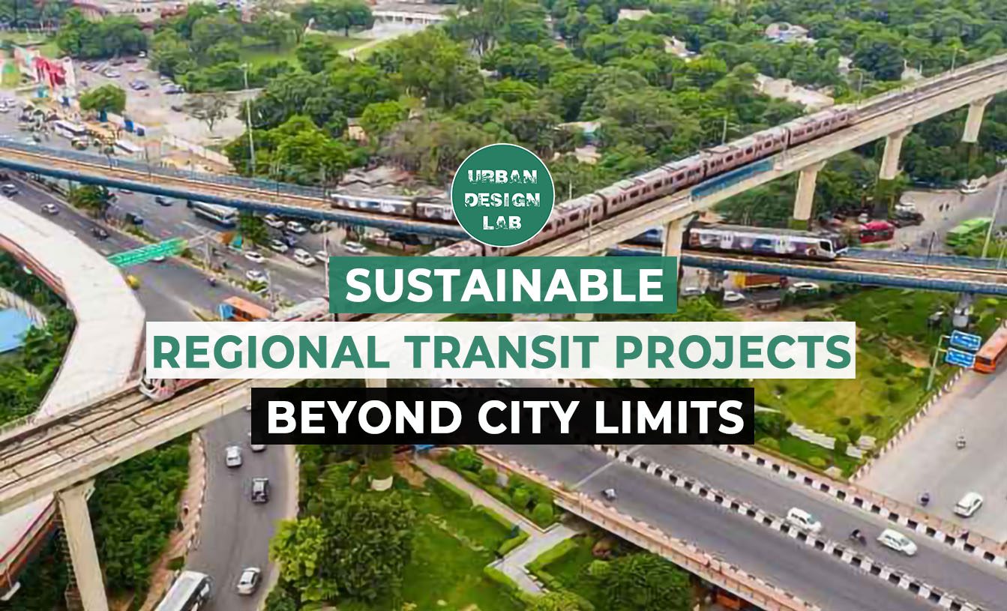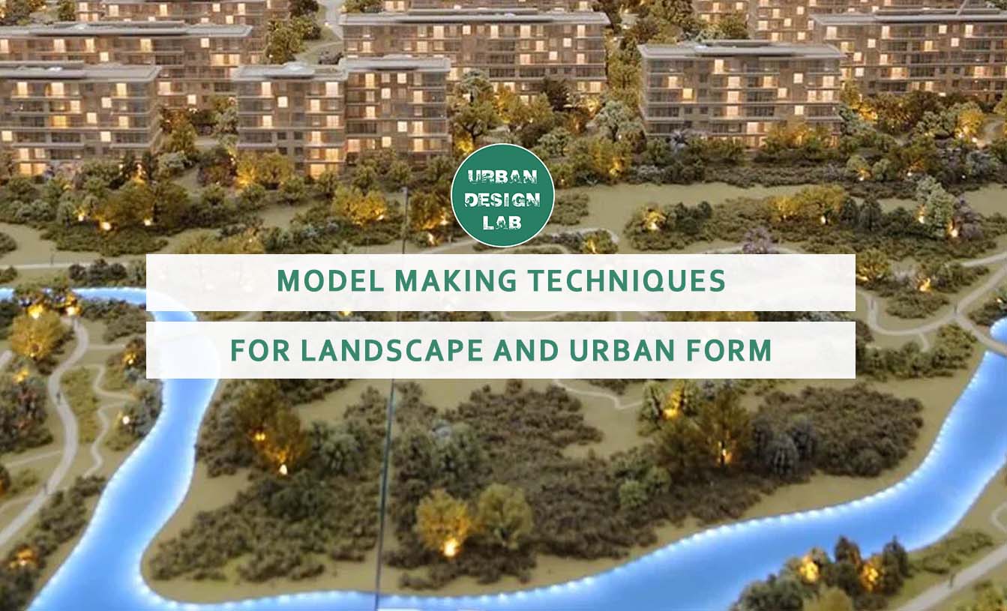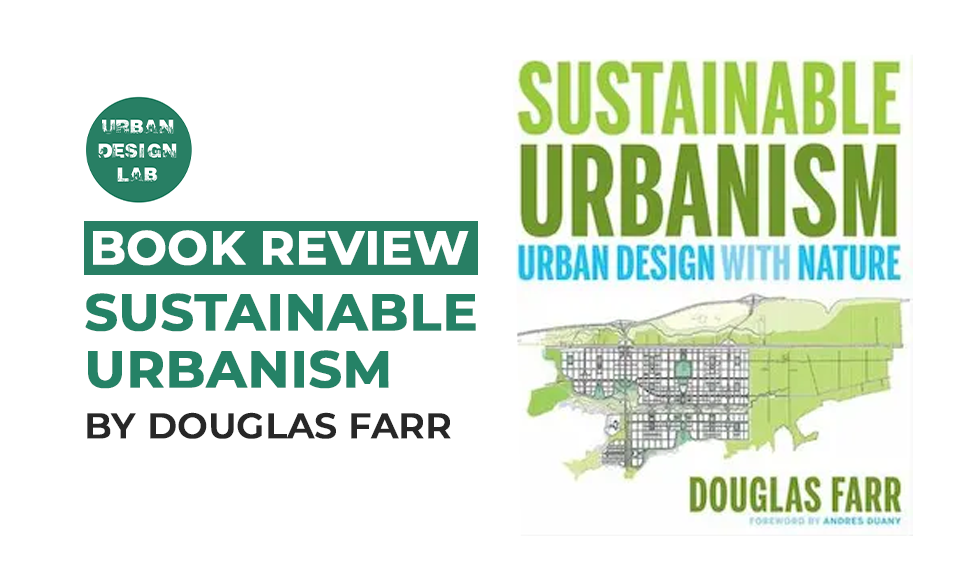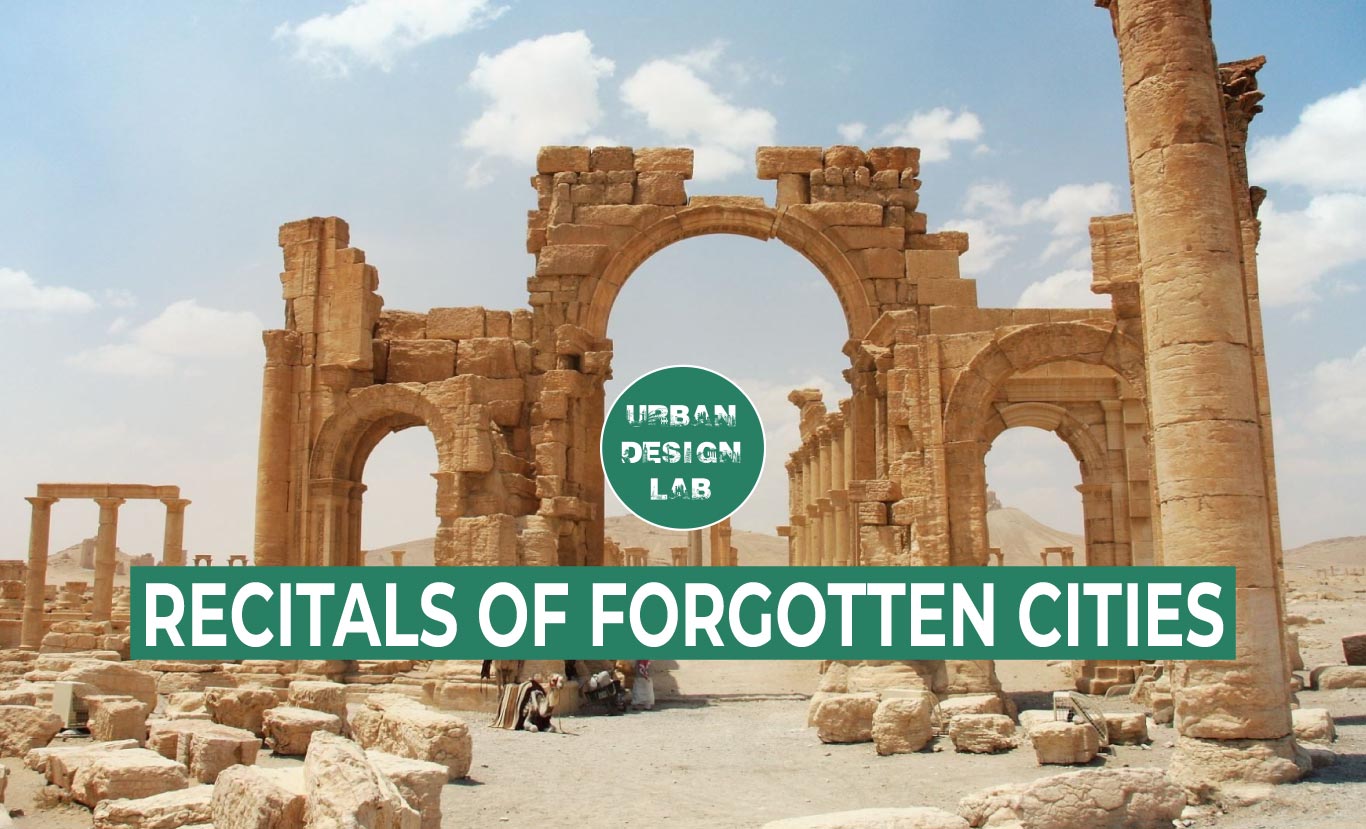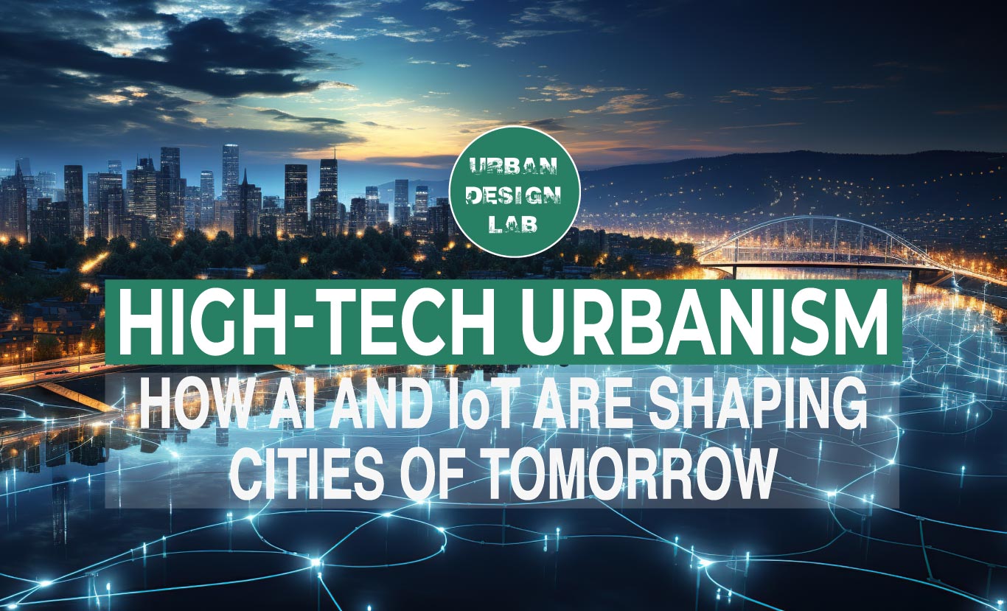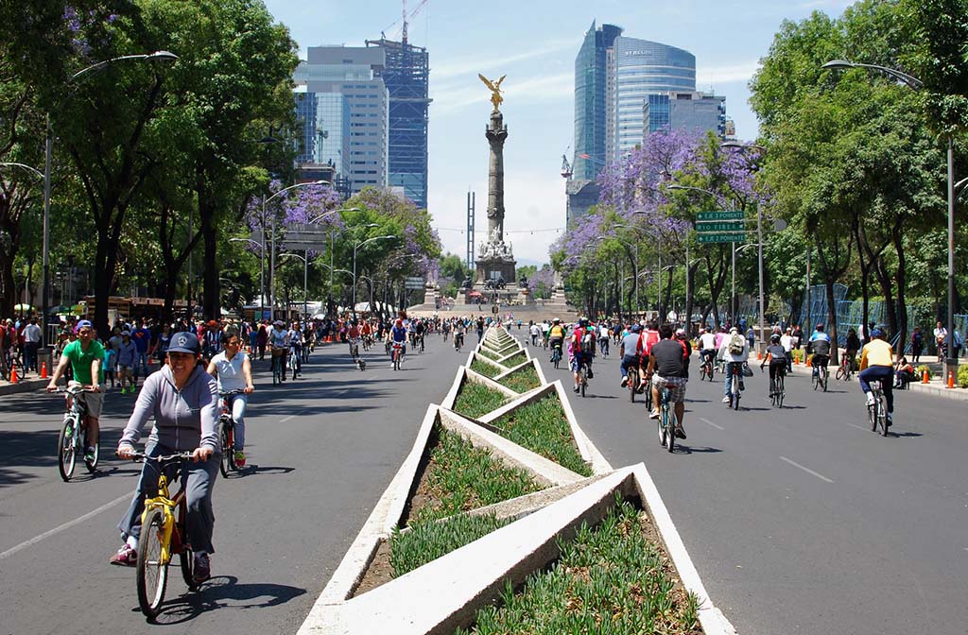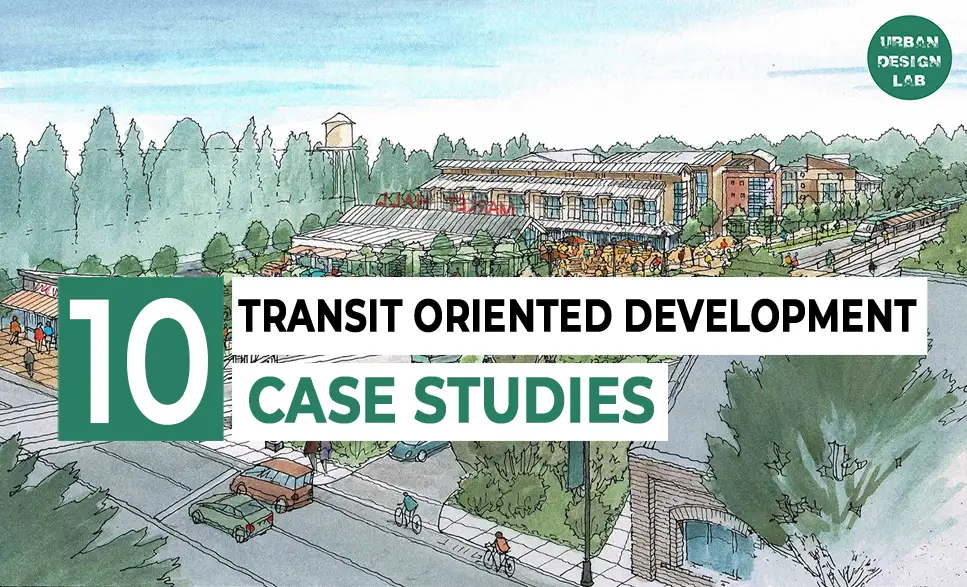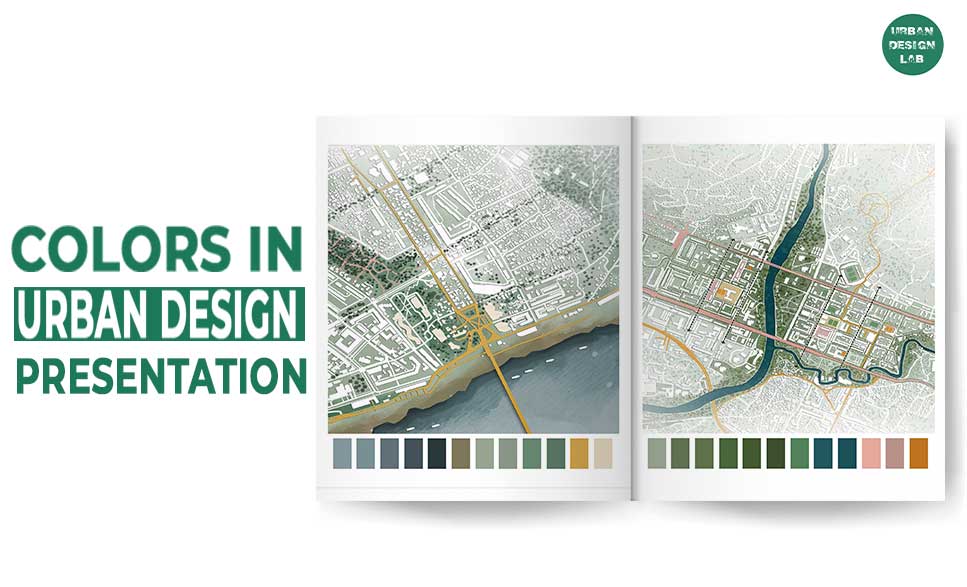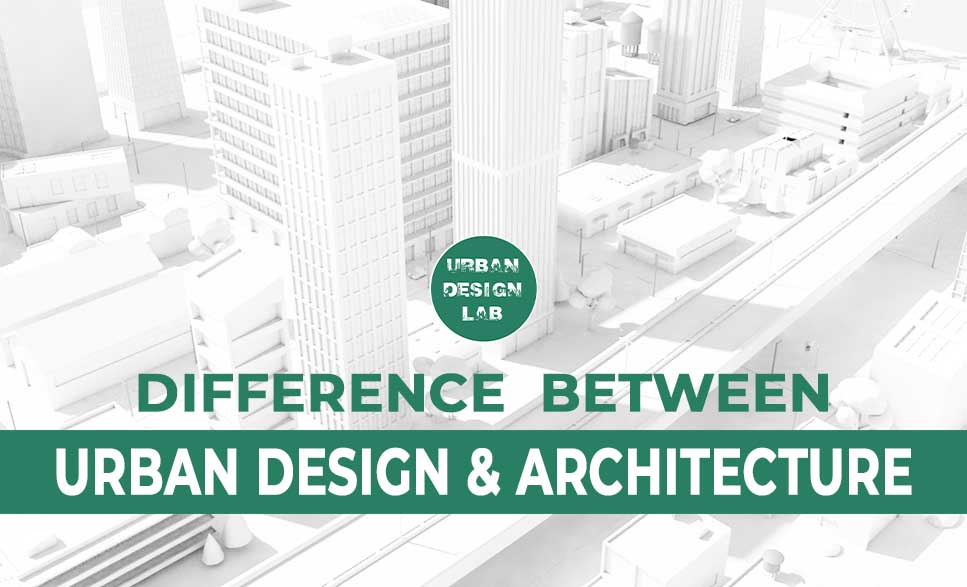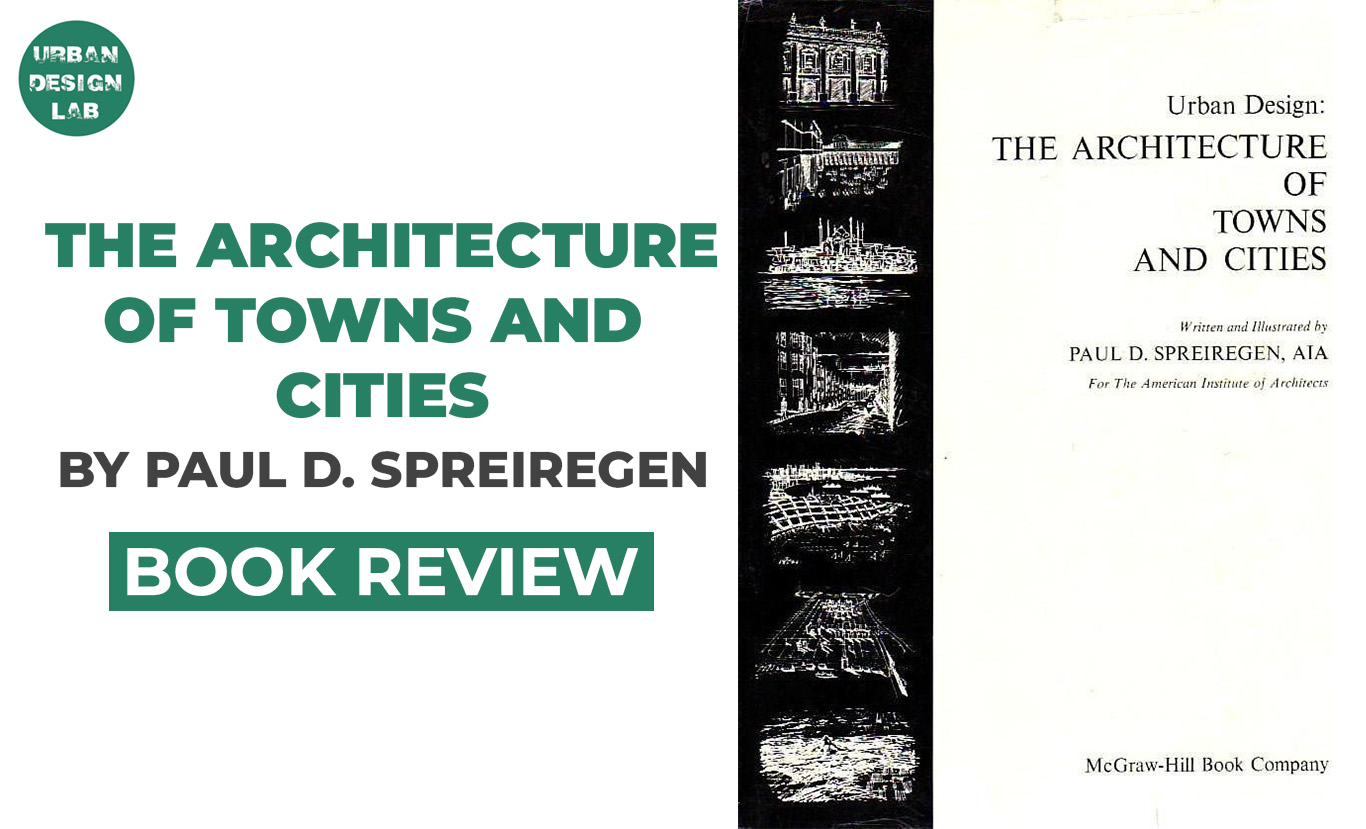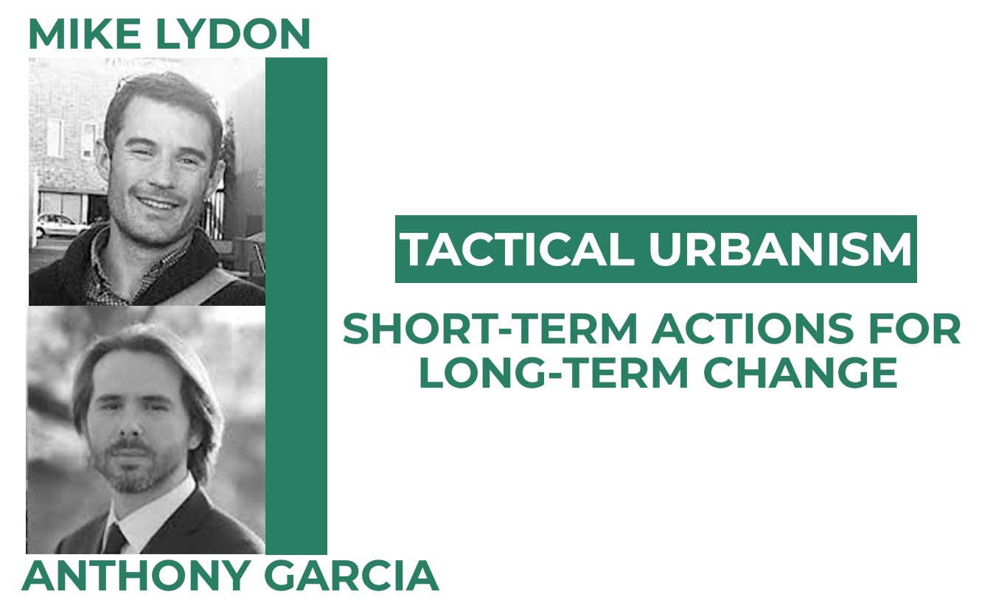
10 Inspiring Interactive Public Space Designs Worldwide
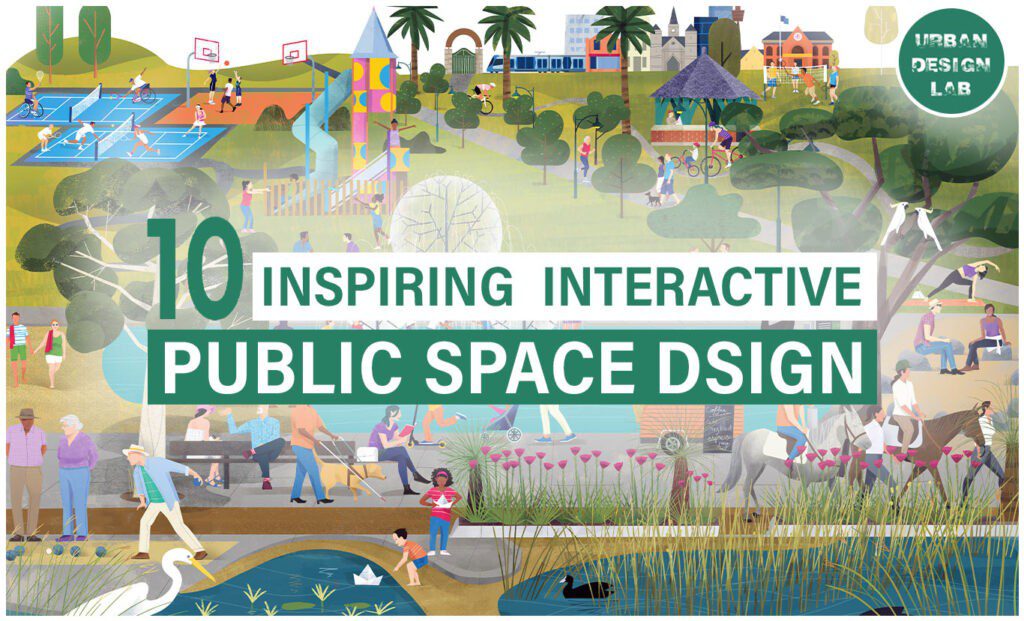
In an increasingly digitized and visually saturated urban environment, the imperative to reimagine public space as a site of social cohesion, sensory engagement, and inclusive interaction has become ever more urgent. Traditional, passive configurations of parks and sidewalks are being supplanted by dynamic, experiential landscapes that prioritize interactivity, playfulness, and embodied engagement. This emerging paradigm reconceptualizes public space not merely as a backdrop for urban life, but as an active interface—a participatory platform that fosters civic conviviality, multi-generational engagement, and spatial democratization. The contemporary discourse on interactive urbanism thus pivots toward creating environments that stimulate wonder, invite improvisation, and reclaim the street as a performative and communal terrain.
This collection of international case studies critically examines how spatial design can transcend aesthetic ornamentation to serve as functional public infrastructure imbued with cultural meaning and ecological sensitivity. The integration of sensor-activated installations, performative light landscapes, and adaptive street furniture illustrates the convergence of technological interactivity and tactical placemaking. Moreover, initiatives such as community gardens reimagined as sculptural installations exemplify the fusion of form and utility, embedding ecological systems within public art. Similarly, urban playgrounds that blur the boundaries between play, architecture, and landscape design highlight how programmatic hybridity can promote spatial inclusion, social connectivity, and collective memory. These interventions collectively advance a vision of public space as a relational and responsive entity, integral to the future of sustainable and socially equitable urbanism.
Case study 1: Tainan Spring, China.
The Tainan Spring project, conceived by the architecture firm MVRDV, represents a paradigmatic example of adaptive urban regeneration through the strategic transformation of obsolete commercial infrastructure into multifunctional public space. Situated in the heart of Tainan, the intervention reclaims the derelict China-Town Mall and its subterranean parking structure—previously considered an urban liability—reimagining it as a civic asset. The project responds to multiple urban challenges: the socio-economic redundancy of the mall, the spatial inefficiency of the underground level, and the aesthetic and functional incoherence of Haian Road, a key arterial corridor. By deconstructing the existing building fabric, the designers employed a tactical urbanism approach that prioritized material reuse, climatic responsiveness, and spatial permeability. The integration of a seasonally dynamic pool, vegetative landscaping, mist-emitting cooling systems, and an arcade reconfigures the former mall into an ecologically resilient and socially inclusive urban plaza.
The intervention’s design logic reflects a commitment to bioclimatic urbanism and context-sensitive placemaking, embedding environmental performance and human comfort into the urban core. The reuse of the existing concrete frame to accommodate kiosks and small-scale commercial units introduces an incremental economic activation strategy, while the uniform repaving of Haian Road addresses issues of visual fragmentation and enhances urban legibility. The project ultimately underscores the latent potential within derelict urban structures to serve as catalysts for spatial equity and ecological restoration. It highlights the efficacy of integrated landscape-urban design methodologies in generating adaptive, multifunctional spaces that prioritize both environmental stewardship and collective well-being. As such, Tainan Spring stands as a critical precedent for future urban redevelopment strategies that emphasize sustainable reuse, civic engagement, and regenerative placemaking.
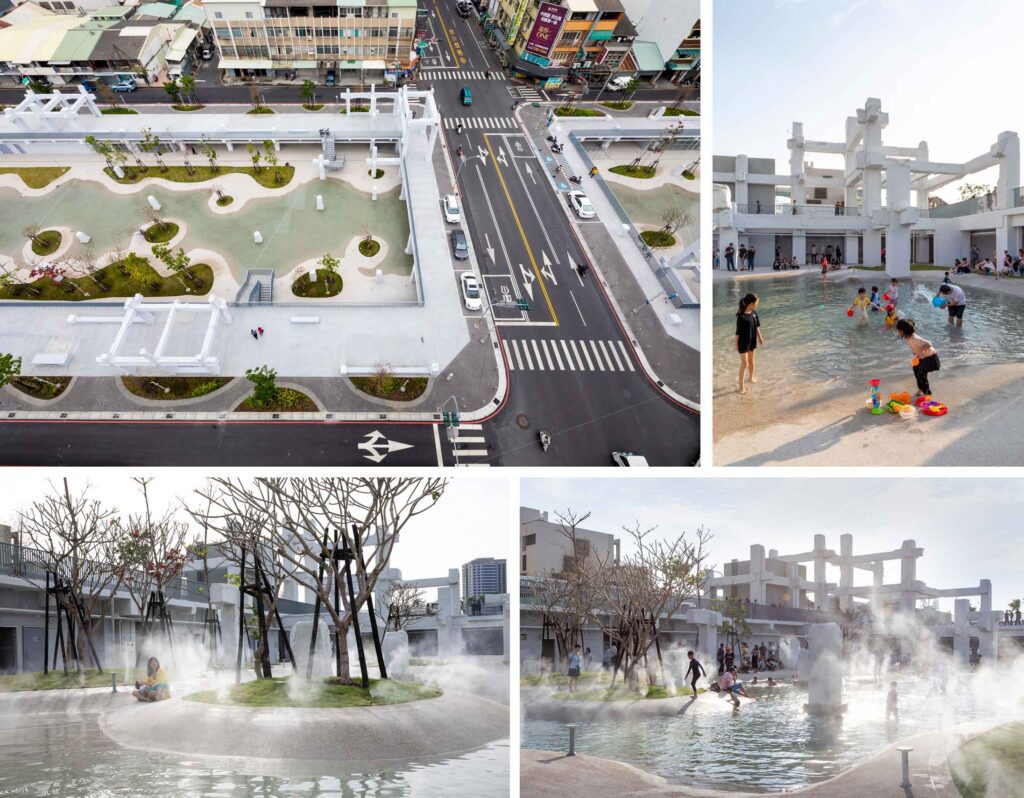
Case Study 2: Red Planet, Shanghai, China.
The Red Planet project within Shanghai’s Life Hub Daning exemplifies an innovative application of experiential placemaking within a commercial context. Designed as a transformative intervention in a private open-air retail street, the project responds to a growing need for interactive public space that supports intergenerational engagement and enhances the spatial experience of consumption-driven urban environments. Confronted with the challenges of pedestrian inactivity and limited child-friendly infrastructure, the design reimagines circulation zones as immersive play-oriented terrains, effectively hybridizing retail and recreational typologies.
The intervention’s core is defined by an undulating, alien-like topography rendered entirely in a bold monochromatic red—serving both as a spatial marker and a catalyst for sensorial engagement. The landscape integrates programmable spatial modules such as LED-lit basketball hoops, chalkboard pyramids, and looping tracks, supporting a diverse range of age-inclusive, non-prescriptive activities. These elements are deliberately non-linear and open-ended, encouraging imaginative autonomy and spontaneous play. The deployment of this immersive spatial language enhances user participation, positioning the site as a multifunctional civic attractor within a privatized urban precinct.
Critically, the Red Planet demonstrates the potential for tactical activation of underperforming retail corridors, using design to shift perceptions and foster new modes of interaction. It reflects a broader trend toward integrative urbanism, wherein leisure, commerce, and public life intersect within shared spatial envelopes. By prioritizing play-based spatial narratives and emphasizing user-led exploration, the project contributes to an emerging discourse on the re-enchantment of urban space through design interventions that are both functionally hybrid and emotionally resonant.
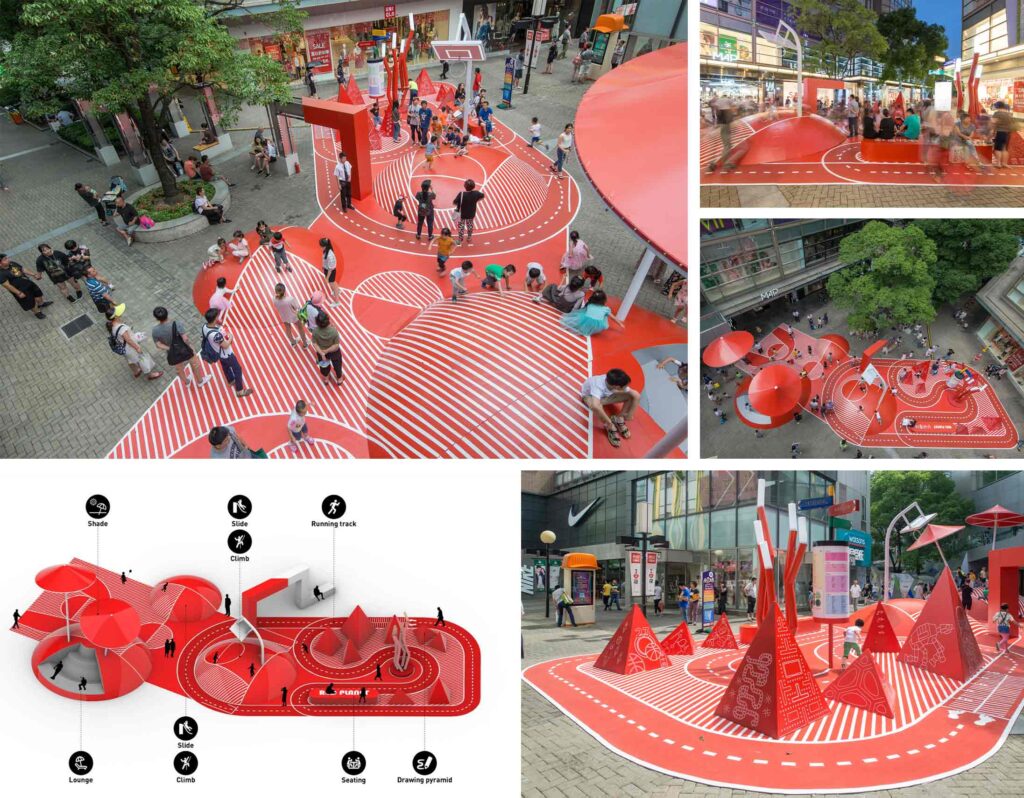
Source: Website Link
Case Study 3: All Colors Sidewalk, Jardim Everest, Brazil.
The All Colors Sidewalk project presents a progressive model of pedestrian infrastructure enhancement that integrates principles of inclusive urbanism, ecological responsiveness, and social placemaking. Situated in Jardim Everest, São Paulo—a city often challenged by uneven urban growth and infrastructural neglect—the intervention addresses the overlooked yet critical role of sidewalks as connective tissues within the urban fabric. Confronting issues of accessibility, environmental degradation, and public disengagement, the project repositions the sidewalk not merely as a conduit for movement but as an interactive and multifunctional civic platform.
The design deploys a combination of sustainable and socially inclusive design strategies to enhance both ecological performance and user experience. Permeable paving systems facilitate urban hydrological resilience, mitigating flood risk in an area marked by low green coverage. Tactile signage and accessible maps advance universal design standards, enabling navigation for visually impaired users, while informative installations and transportation schematics support cognitive wayfinding and transit integration. Central to the intervention is the “Urban Living Room” concept—a furnished, semi-public seating arrangement that encourages rest, dialogue, and casual encounters within a traditionally utilitarian space. The use of vibrant materials and artistic flourishes fosters emotional attachment and public curiosity, transforming the sidewalk into an inviting micro-public realm.
The All Colors Sidewalk exemplifies the potential of small-scale infrastructural interventions to catalyze broader socio-spatial transformation. By embedding mobility, sustainability, and social interaction within the framework of pedestrian design, the project redefines sidewalks as agents of urban wellness and equity. Its recognition through awards in sustainability and ephemeral architecture underscores its role as a replicable model for other urban contexts grappling with similar environmental and socio-infrastructural challenges.
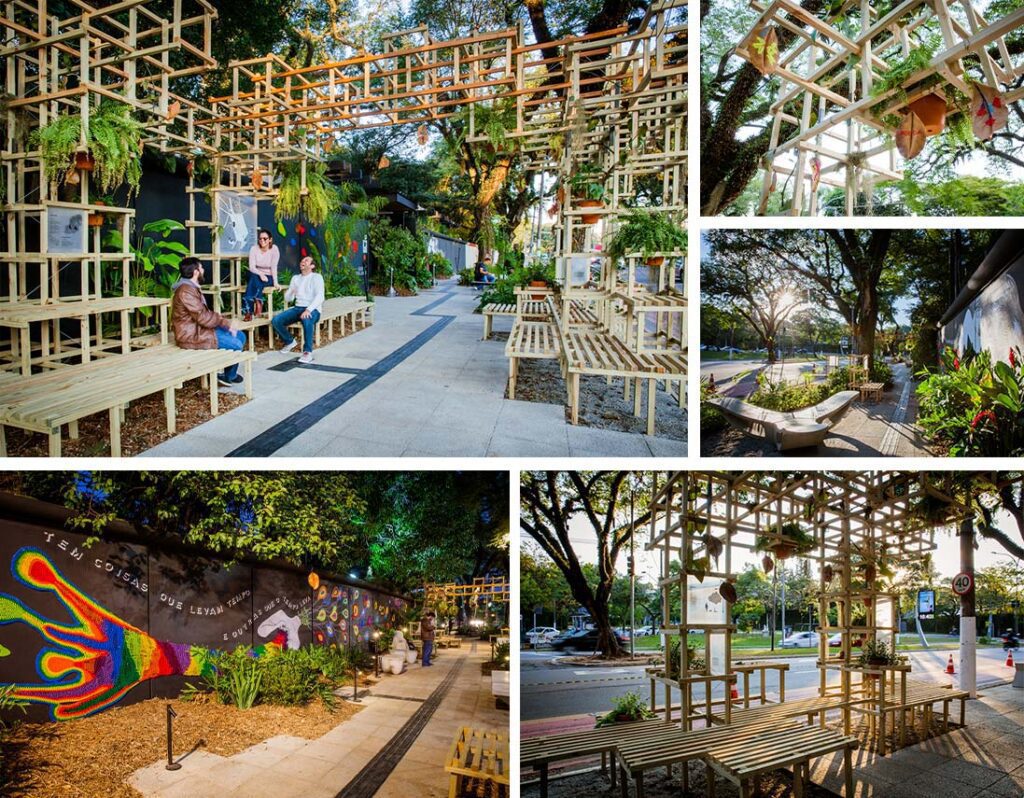
Case study 4: Super Kilen, Copenhagen, Denmark.
Superkilen, situated in the ethnically diverse and socioeconomically challenged neighborhood of Nørrebro, exemplifies a strategic deployment of inclusive urban design to foster multicultural integration and spatial equity. Conceived as a linear urban park stretching approximately half a mile, the project constitutes a paradigmatic case of identity-based placemaking, wherein the symbolic and functional layers of public space are rearticulated to celebrate cultural heterogeneity and foster collective ownership. Designed through a participatory process involving residents and collaborators such as BIG Architects, Superflex, and Topotek1, the park integrates global iconography into the everyday local landscape, curating a collection of objects—from benches to signage—sourced from over 60 nationalities, each inscribed with multilingual explanations to reinforce intercultural legibility.
The spatial strategy is organized into three chromatic zones—Red Square, Black Market, and Green Park—each delineating distinct programmatic and symbolic functions. The Red Square is an active commons, accommodating games, sports, and urban performances. The Black Market operates as a contemplative and social enclave with benches, fountains, and barbecue amenities, fostering informal socialization. Meanwhile, the Green Park supports leisure, picnicking, and physical activity in a more traditionally landscaped setting. The park’s connective role is reinforced through the improvement of non-motorized mobility infrastructure, linking fragmented neighborhoods and enhancing permeability within the urban grid.
Superkilen serves as a compelling model of spatial pluralism, where urban design acts as a medium for both symbolic representation and functional integration. By embedding cultural narrative and participatory symbolism into the public realm, the project transcends conventional park typologies to function as an urban archive of collective memory. It offers a critical precedent in rethinking how shared space can address social fragmentation, urban alienation, and the demand for culturally resonant public environments in contemporary cities.
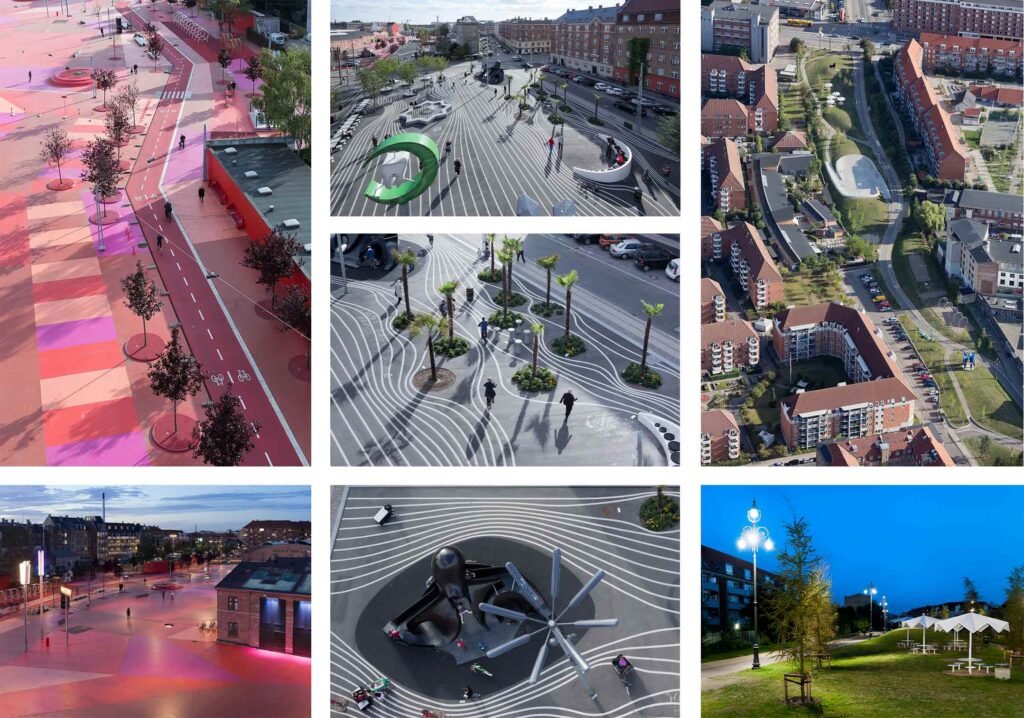
Case study 5: Pixeland, Mianyang, China.
Pixeland in Mianyang represents a contemporary approach to multi-scalar public space design, leveraging modular spatial systems and topographical variation to accommodate a heterogeneous user base. Conceived as a multifunctional urban commons, the intervention strategically responds to the need for intergenerational spatial programming, integrating zones for relaxation, recreation, and social gathering within a singular, cohesive landscape. The design employs a pixel-inspired modular grid system—ranging in units of 5×5m to 1.25×1.25m—enabling programmable flexibility and incremental spatial composition, both visually and functionally.
Central to the scheme is a voxelated horse-themed playground, a 3D embodiment of pixel logic that introduces vertical articulation into the landscape. This multi-level terrain functions not only as a play structure but as a symbolic landmark, enhancing legibility and spatial identity. Surrounding this core, modular nodes serve diverse roles—sunken benches, shaded seating areas, picnic grounds, and amphitheaters—collectively forming an adaptable public realm responsive to changing patterns of use and demographic diversity. The integration of peripheral green buffers further introduces elements of environmental enclosure and passive safety, aligning with principles of soft boundary design.
Pixeland exemplifies the utility of modular urbanism in generating inclusive, visually expressive, and functionally diverse environments. By translating digital aesthetics into spatial form, it cultivates a contemporary urban narrative that resonates with younger demographics while accommodating broader communal needs. The project underscores the value of geometric abstraction and topographic manipulation in public space design, highlighting how modularity, when scaled and layered effectively, can support both social interaction and spatial adaptability within the urban landscape.
Case study 6: Red Carpet, Shanghai, China.
The Red Carpet intervention in Shanghai’s Century Square represents a compelling instance of civic theatricality within the domain of commercial urbanism. Located at the intersection of East Nanjing Road—a vibrant pedestrian artery renowned for its economic vitality and cultural heterogeneity—the site previously suffered from a lack of spatial identity and underutilization of its public stage. The design challenge was to introduce a performative spatial anchor that could revitalize the square without disrupting the commercial flows that characterize the surrounding context.
The resulting architectural gesture—a bold, inclined red plaza—serves as both an urban amphitheater and a landmark installation, fostering a new typology of interactive public realm. Its sloped surface, functioning as a grandstand, provides an elevated vantage point for viewing and participation, while the adjoining vertical façade extends the intervention’s theatrical metaphor, acting as a projection surface and canvas for urban media art. The space beneath the inclined structure is programmatically activated with a small bar, public amenities, and a flexible open market, introducing a dual-use spatial strategy that ensures temporal and functional adaptability.
Critically, the Red Carpet operates as a tactical urban landmark, enhancing pedestrian experience through both visual boldness and programmatic multiplicity. It exemplifies how urban staging—the deliberate framing of space for public spectacle—can be harmoniously embedded within a commercial precinct to generate civic vitality. The intervention underscores the potential of iconic form-making as a tool for placemaking, turning residual or passive spaces into culturally charged urban theaters. By aligning aesthetic innovation with spatial activation, the Red Carpet illustrates how public space design can mediate between economic utility and cultural expression in high-density urban contexts.
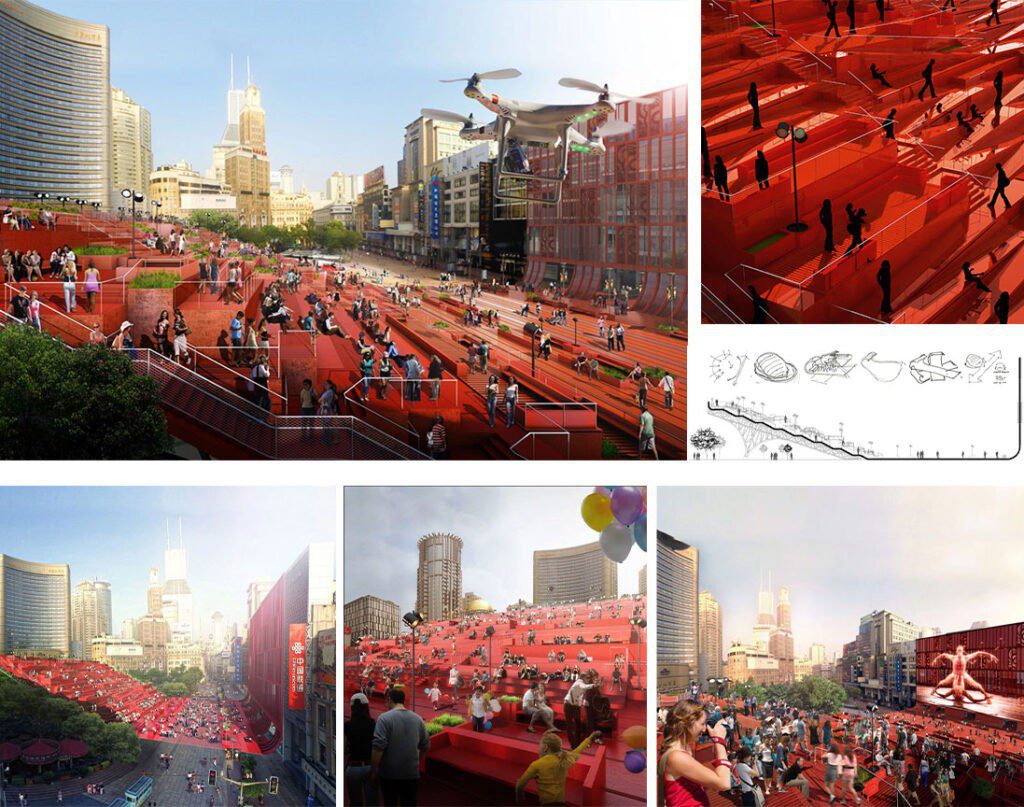
Case study 7: Ribeiro do Matadouro Park, Santo Tirso, Portugal.
Ribeiro do Matadouro Park in Santo Tirso exemplifies a context-sensitive approach to ecological urbanism and landscape-led regeneration, emerging as a response to the dual pressures of unchecked urban sprawl and the scarcity of high-quality public green infrastructure. As part of the “Inventor a Cidade” (Reinventing the City) initiative, the project aims to revalorize underutilized land through the integration of ecological systems, cultural memory, and community agency. The core design challenge involved redefining a marginal urban fragment as a socially inclusive, environmentally resilient, and experientially rich public landscape.
The intervention employs a multi-layered spatial framework, grounded in ecological and participatory design principles. The “Living Ground” concept fosters biodiversity through the establishment of micro-ecosystems, contributing to urban habitat restoration and climatic adaptation. The “Active Mesh” introduces an accessible and legible pedestrian network, enhancing spatial connectivity and walkability. Sculptural installations act as both functional infrastructure and interpretive devices, blurring the boundaries between art and utility. Importantly, the project recognizes the evolving nature of public space, conceptualizing users as “Dwellers” whose presence and practices continuously shape the space—an embodiment of relational urbanism.
The transformation of Ribeiro do Matadouro from a neglected interstice into a vibrant biocultural landscape underscores the potential of design to mediate between urban ecology and collective memory. It illustrates how nature-based solutions, when embedded within a participatory framework, can yield public spaces that are not only environmentally robust but also culturally resonant and socially generative. The park stands as a critical precedent in advancing sustainable territorial development through low-impact, high-value spatial strategies that align ecological stewardship with civic activation.
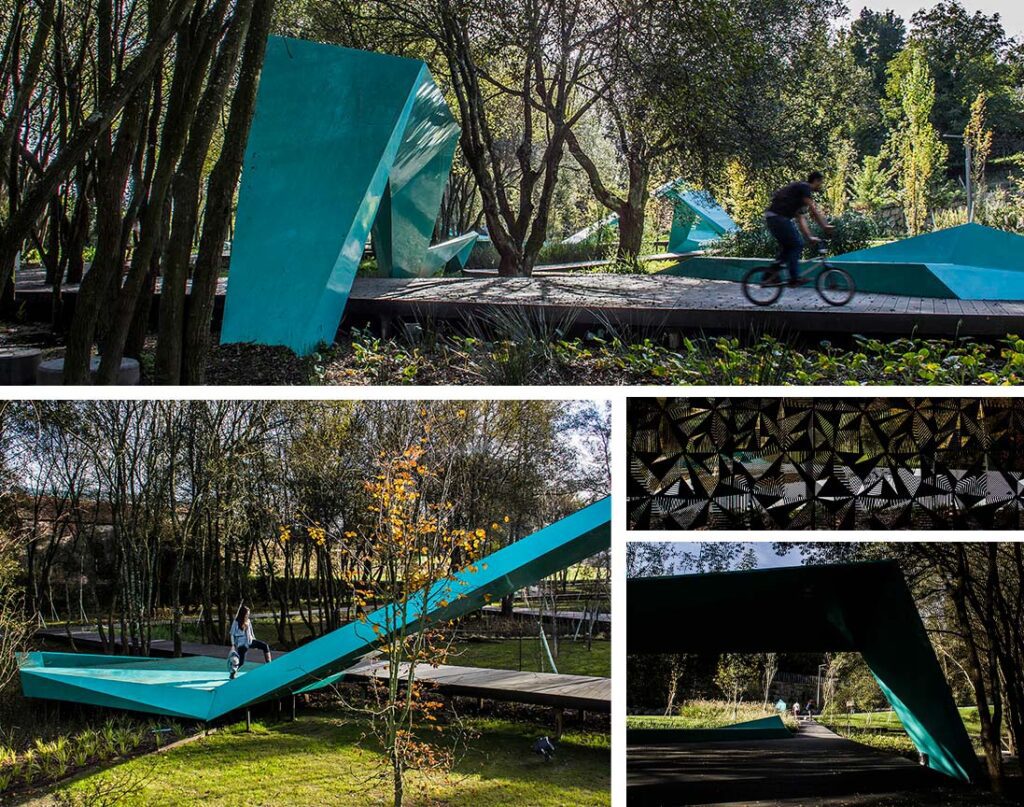
Case study 8: Songzhuang Micro Community Park, Beijing, China.
The Songzhuang Micro Community Park is a critical spatial intervention situated at the intersection of cultural revitalization and neighborhood-scale placemaking. Developed as part of a national initiative to promote a new “Art City” model in China, the project responds to the need for contextually embedded public infrastructure that fosters both community cohesion and artistic expression. Positioned adjacent to a prominent art district, the park reclaims a previously underutilized linear site, transforming it into a multifunctional civic space that reflects the area’s cultural identity and socio-spatial diversity.
The design framework organizes the site into a sequence of interconnected outdoor rooms, each defined by distinct spatial programs and material articulations. Seating configurations, natural plantings, and perforated corten steel walls establish a modulated spatial rhythm, balancing enclosure and openness while preserving sightlines. A continuous yellow loop—serving as both a circulation spine and a visual device—links these zones, enhancing spatial cohesion and wayfinding. The design’s use of raw, industrial aesthetics aligns with the visual language of the adjacent creative economy, reinforcing the district’s artisanal and post-industrial character.
Functioning as a hybrid community-cultural interface, the park illustrates how small-scale, strategically programmed spaces can activate underused urban land while reinforcing cultural continuity and social inclusivity. The intervention demonstrates the efficacy of site-specific design in mediating between artistic heritage and everyday urban life, offering a replicable model for similar peri-urban and transitional zones. Its success lies not only in its spatial articulation, but in its capacity to synchronize top-down vision with bottom-up adoption, exemplifying how design can foster co-produced, vibrant public realms within emerging urban cultural typologies.
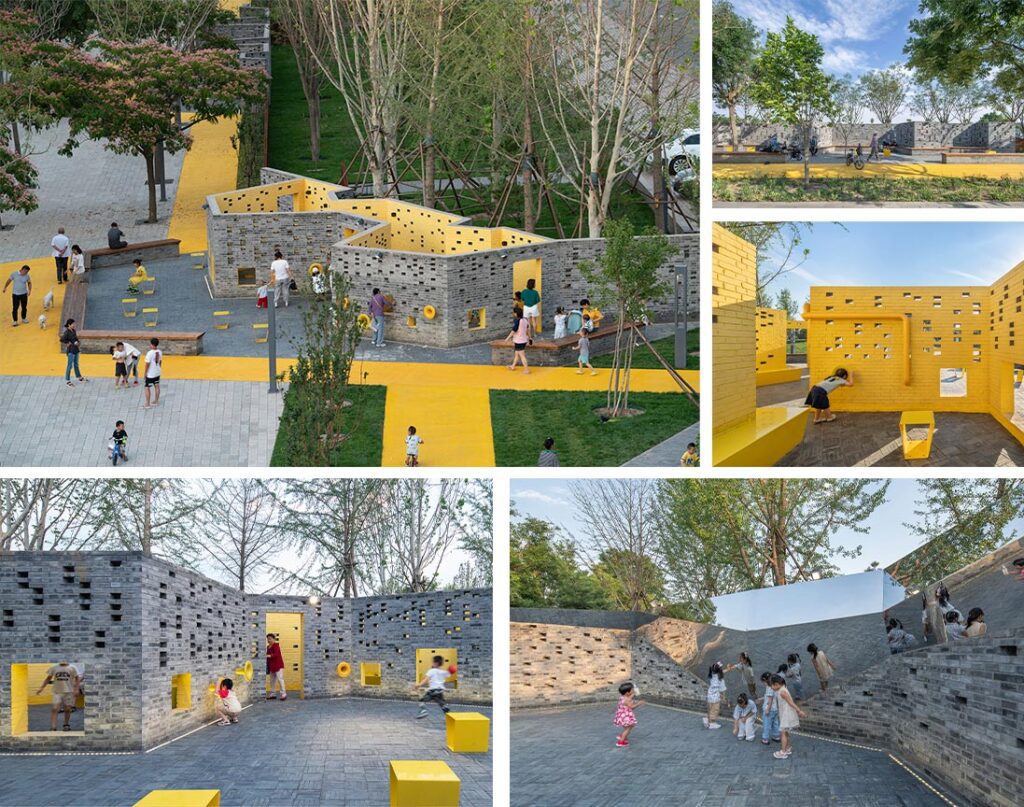
Case study 9: Sculptural Playground, Wiesbaden, Germany.
The Sculptural Playground at Schulberg in Wiesbaden exemplifies a heritage-sensitive urban intervention that leverages the artistic reinterpretation of play to activate a historically significant yet underutilized site. Located within a culturally rich urban context, the project responds to the need for intergenerational inclusivity and civic re-engagement by introducing a central spatial attractor that is both functionally playful and symbolically resonant. The design brief required a sensitive balance between respecting the urban palimpsest and delivering a contemporary, socially inclusive public realm.
At the core of the intervention is a monumental play structure conceptualized as a “spatial sculpture”—a pair of sinuous green steel pipes with a tensile climbing net suspended between them. This design not only facilitates diverse modes of physical activity but also references the topography and silhouette of Wiesbaden, embedding a subtle urban semiotic within the built form. Through its abstract morphology and bold materiality, the structure transcends the typology of conventional playground equipment, functioning as a landmark that fosters visual identity and urban memory. Its openness and accessibility encourage cross-demographic engagement, transforming the site into a nexus of community interaction.
This project underscores the potential for playable urbanism to serve as a medium for cultural storytelling and social integration. By reconceptualizing play as an artistic and civic act, the intervention repositions the playground as a critical piece of urban infrastructure—one capable of generating spatial cohesion, enhancing neighborhood vibrancy, and reinforcing place identity. The Schulberg playground thus becomes not merely a site of leisure, but a catalytic urban device that reclaims forgotten space through design excellence and cultural intentionality.
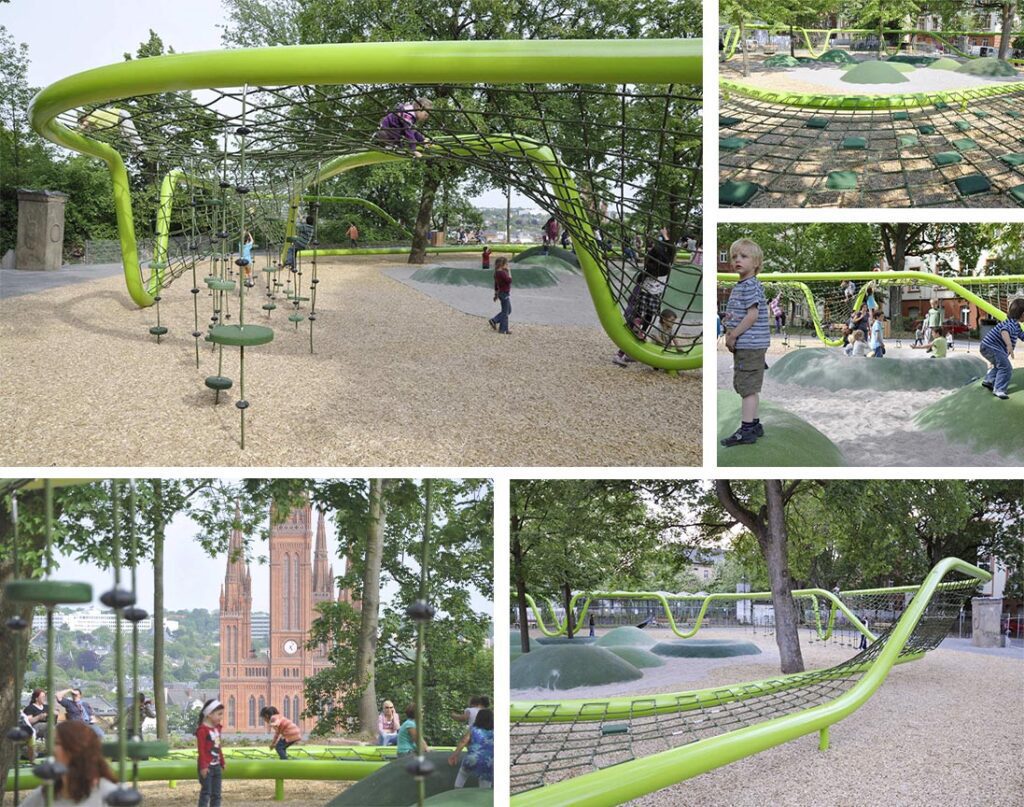
Case study 10: City Thread, Chattanooga, United States.
City Thread represents a pioneering example of tactical urbanism and resource-conscious spatial activation, aimed at transforming an overlooked alley in downtown Chattanooga into a flexible, community-oriented public space. Spearheaded by the non-profit River City Company, the project emerged from a design competition as part of a broader urban revitalization agenda. Situated within a context of infrastructural neglect and socio-spatial fragmentation, the project sought to reinterpret the alley not merely as a service corridor but as an adaptable micro-urban commons capable of hosting a wide range of public uses.
The intervention is anchored by a continuous 500-foot steel tube structure that weaves through the alley in a dynamic, zig-zagging form, creating nested sub-spaces conducive to both programmed and spontaneous activities. Adorned with painted graphics and deliberately left open to interpretation, this sinuous installation establishes a lightweight spatial framework—one that invites diverse modes of occupation, from lounging and informal gatherings to performances, film screenings, and temporary exhibitions. By eschewing prescriptive programming in favor of open-ended spatial typologies, City Thread exemplifies design for adaptability, allowing the space to evolve with the needs of its users over time.
This project demonstrates the transformative capacity of low-cost, high-impact urban interventions, particularly in post-industrial or transitional urban cores. Its success lies in the synthesis of minimalist materiality, community-responsive design, and spatial flexibility. Moreover, it affirms the strategic role that alleys, margins, and residual spaces can play in contemporary urban placemaking, provided they are approached with creativity, participatory planning principles, and sensitivity to local socio-cultural dynamics. City Thread thus serves as a replicable model for revitalizing underused urban interstices into productive civic landscapes.
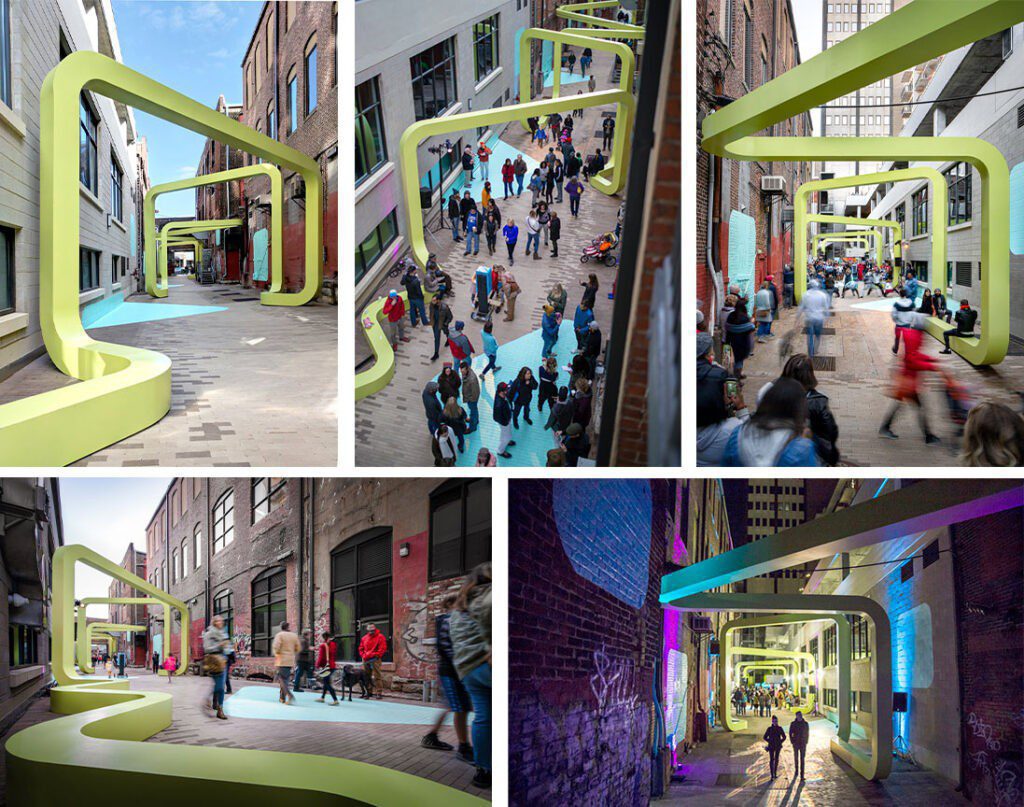
Conclusion
The ten case studies presented herein collectively exemplify a paradigm shift in contemporary urban design—one that repositions public space as an active, responsive, and inclusive interface between the built environment and its inhabitants. From modular play landscapes in China to participatory cultural parks in Denmark and micro-activated alleys in the United States, these interventions demonstrate how interactive spatial design, when rooted in local context and community needs, can serve as a catalyst for urban regeneration, social cohesion, and environmental resilience.
What unites these diverse projects is their commitment to multi-functionality, spatial adaptability, and human-centered design. Rather than treating public spaces as static voids or merely aesthetic additions, these initiatives leverage design as a tool to reclaim underutilized urban land, promote intergenerational engagement, and foster a renewed sense of place. Whether through the integration of nature-based solutions, performative installations, or culturally symbolic structures, each case underscores the value of placemaking that is both imaginative and inclusive.
As cities worldwide grapple with issues of densification, socio-spatial inequality, and climate vulnerability, these examples offer replicable strategies for crafting public realms that are not only sustainable but also socially and experientially rich. They serve as a call to action for urban designers, planners, and policymakers to move beyond conventional typologies and embrace a more dynamic, participatory, and equitable vision of public space—one that is deeply rooted in context yet open to creative reinterpretation, and one that ultimately enhances the livability, identity, and resilience of our urban futures.
References
- Tainan Spring @www.mvrdv.nl
- https://100architects.com/project/red-planet/
- All colors Sidewalk @www.archdaily.com
- SuperKilen @big.dk
- Pixeland @100architects.com
- Red Carpet @100architects.com
- Ribeiro do Matadouro Park @www.archdaily.com
- Songzhuang Micro Community [email protected]
- Sculptural [email protected]
- City Thread @www.archdaily.com

Mirna George
About the author
Mirna George is a senior Architecture Student at Faculty of engineering Ain Shams University . Worked on various projects during her academic past years such as hotel , community center , luxurious compounds and mixed use building . Passionate in urban designs , modern developments and learning architecture aspects . Participated in many architectural competitions to develop her architecture skills . Also volunteered in many organizations and become one of their high board .
Related articles


Architecture Professional Degree Delisting: Explained

Periodic Table for Urban Design and Planning Elements


History of Urban Planning in India
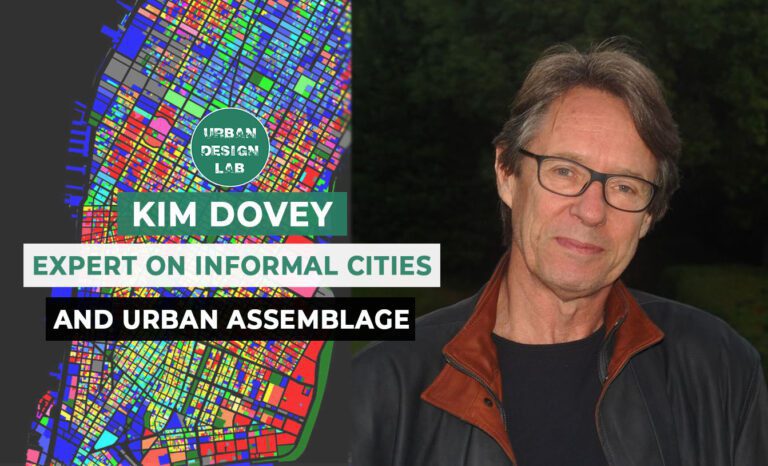
Kim Dovey: Leading Theories on Informal Cities and Urban Assemblage
UDL GIS
Masterclass
GIS Made Easy – Learn to Map, Analyse, and Transform Urban Futures
Session Dates
23rd-27th February 2026

Urban Design Lab
Be the part of our Network
Stay updated on workshops, design tools, and calls for collaboration
Curating the best graduate thesis project globally!

Free E-Book
From thesis to Portfolio
A Guide to Convert Academic Work into a Professional Portfolio”
Recent Posts
- Article Posted:
- Article Posted:
- Article Posted:
- Article Posted:
- Article Posted:
- Article Posted:
- Article Posted:
- Article Posted:
- Article Posted:
- Article Posted:
- Article Posted:
- Article Posted:
- Article Posted:
- Article Posted:
- Article Posted:
Sign up for our Newsletter
“Let’s explore the new avenues of Urban environment together “

























