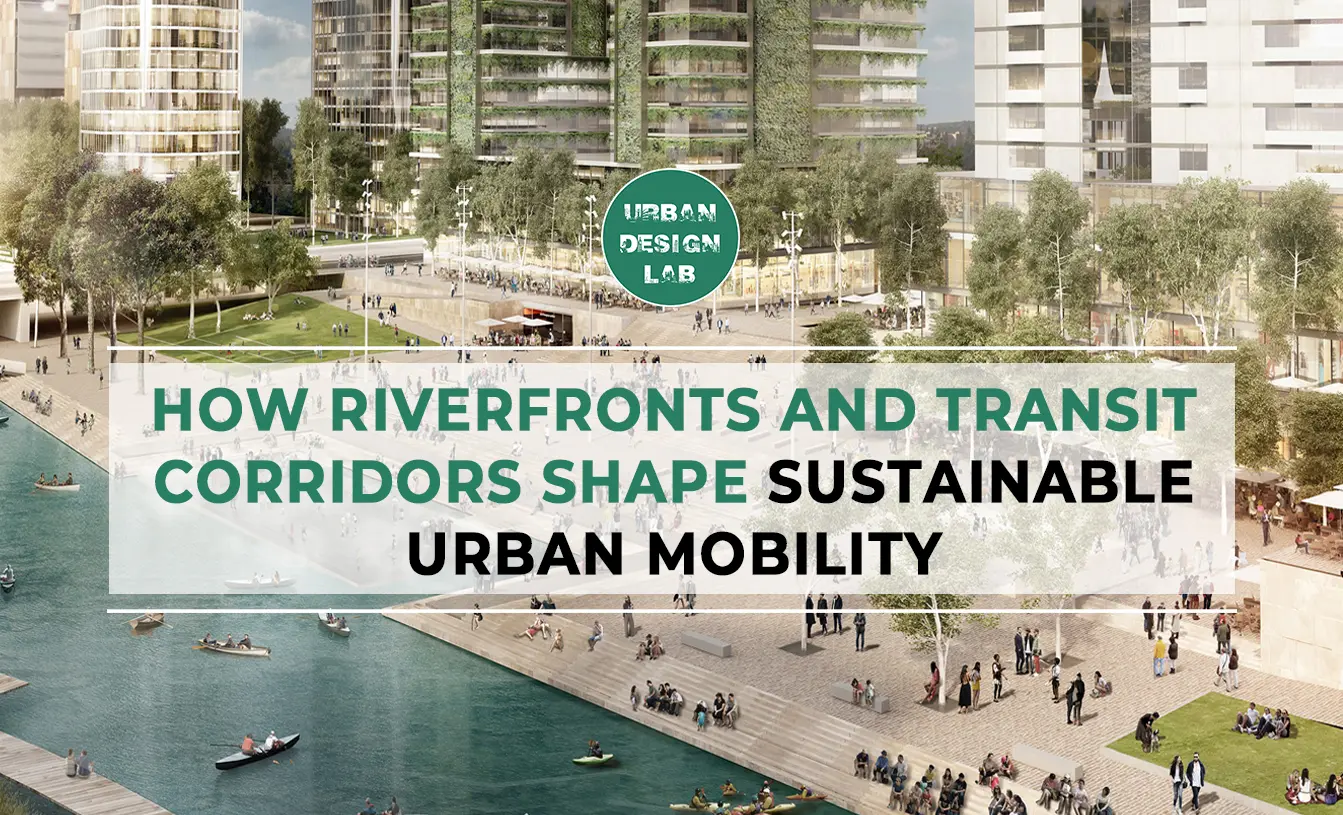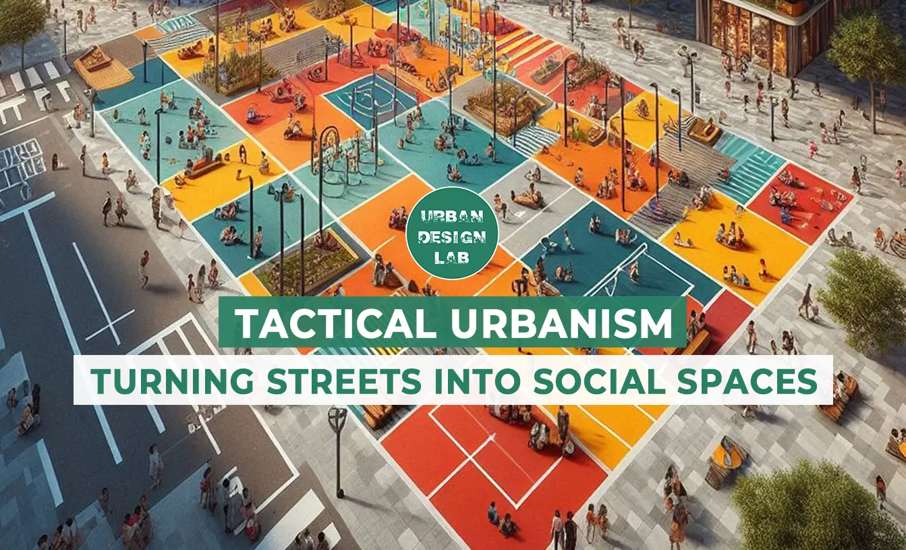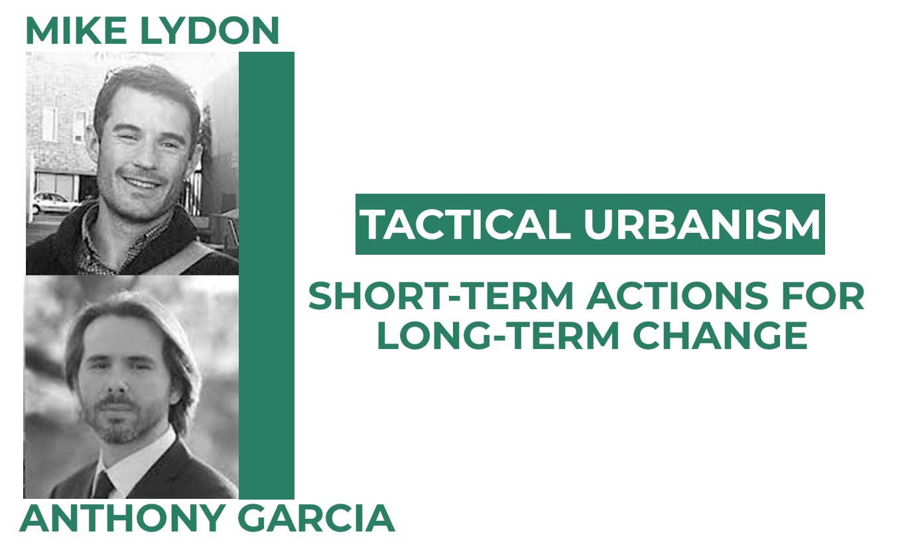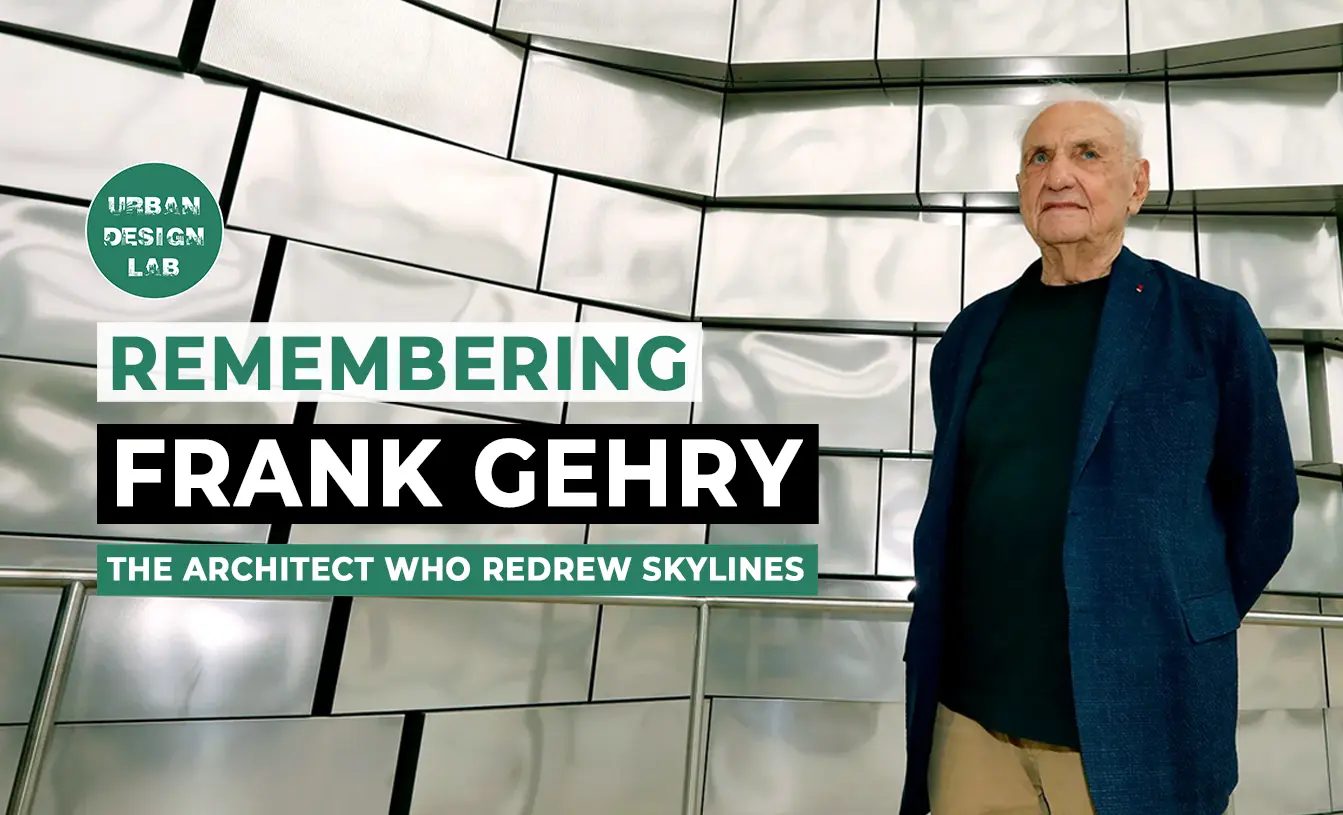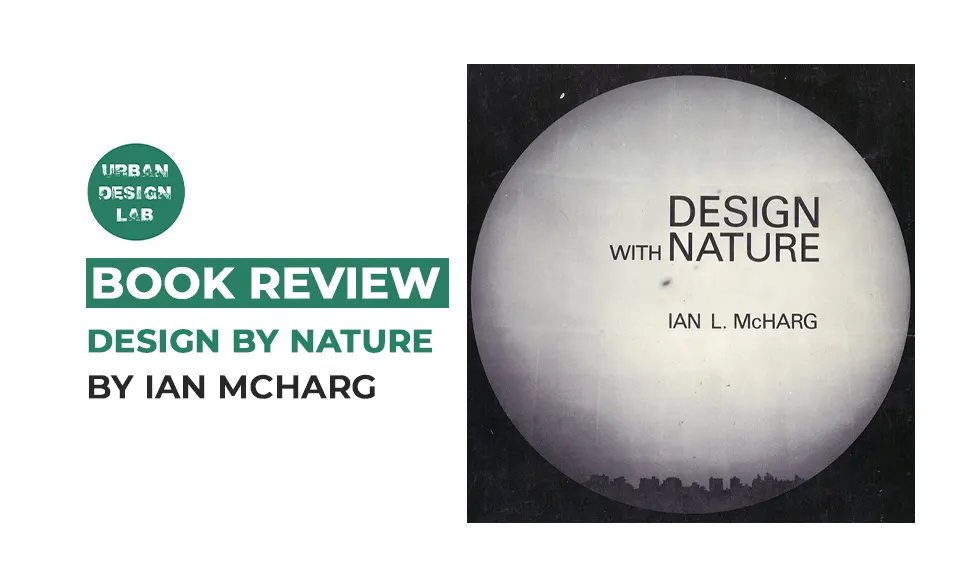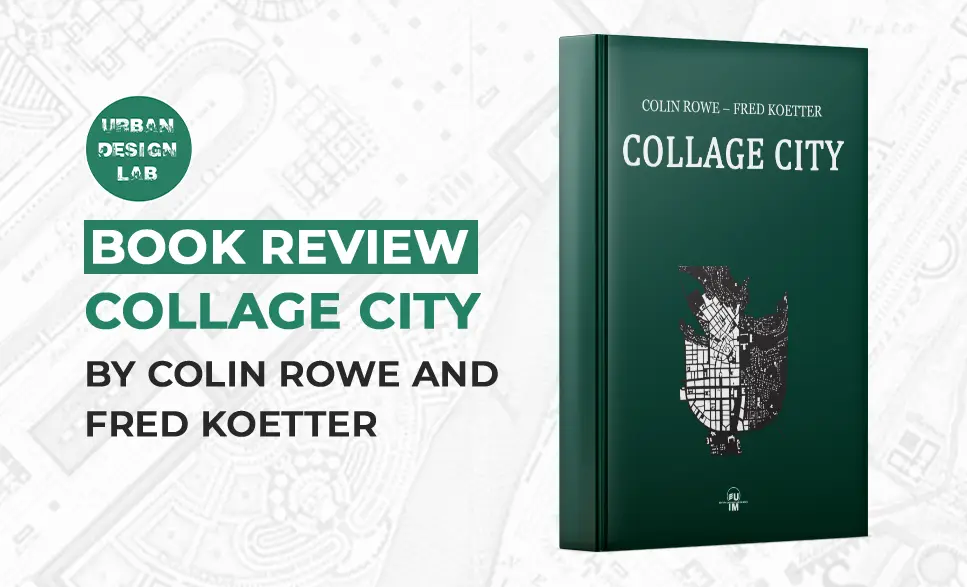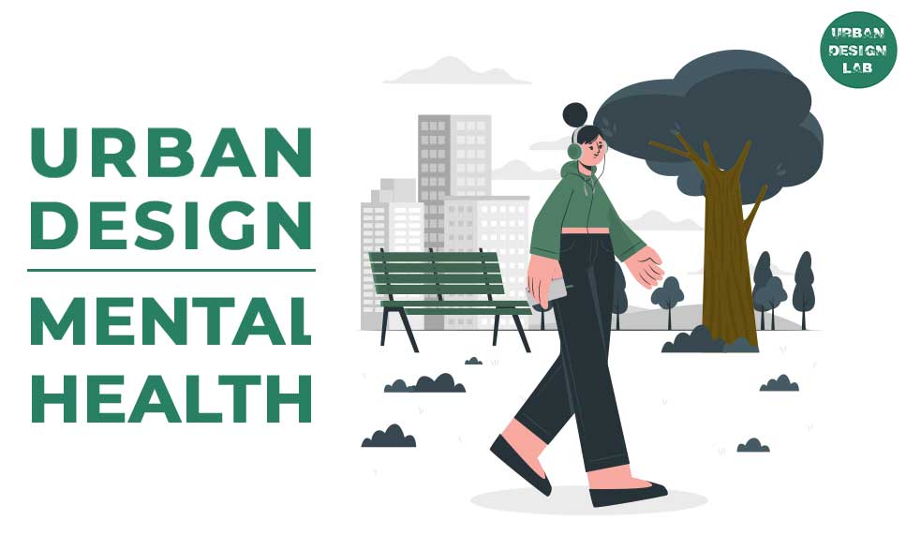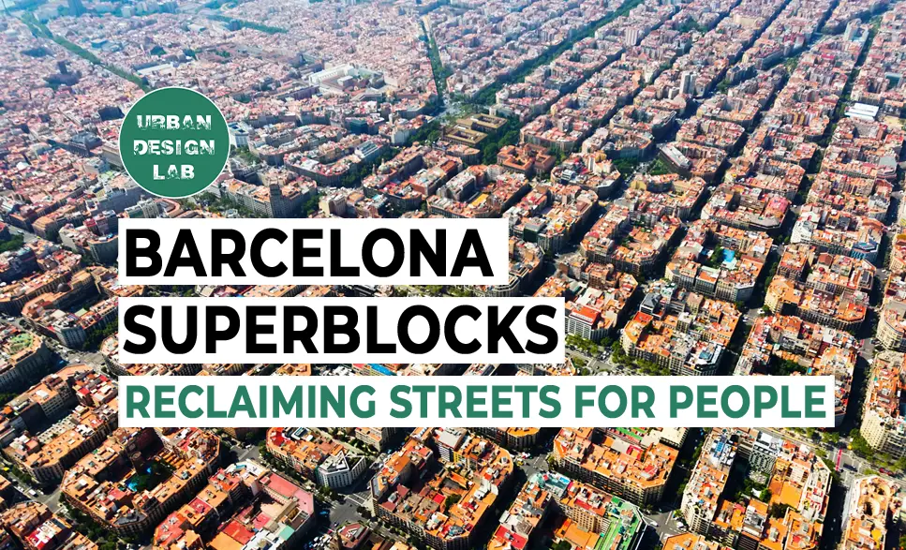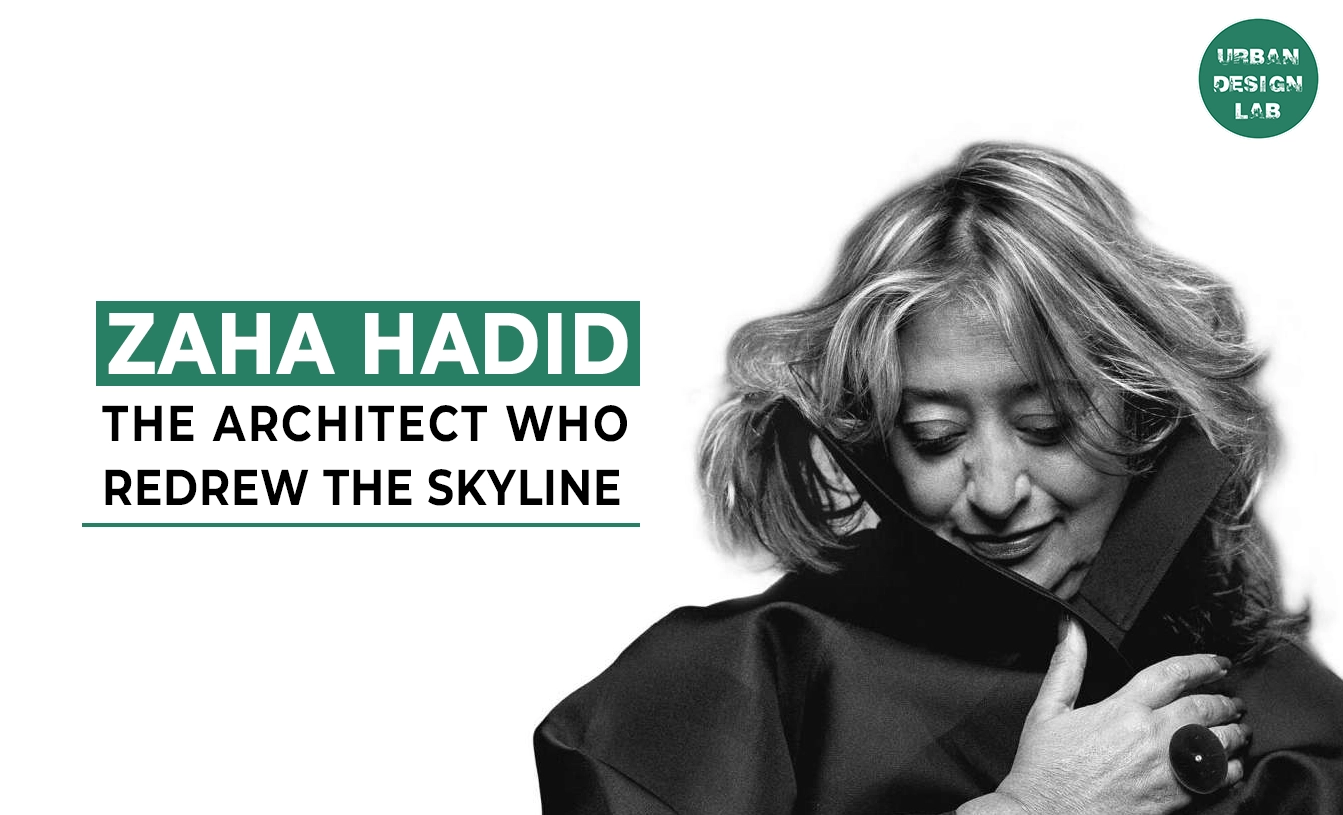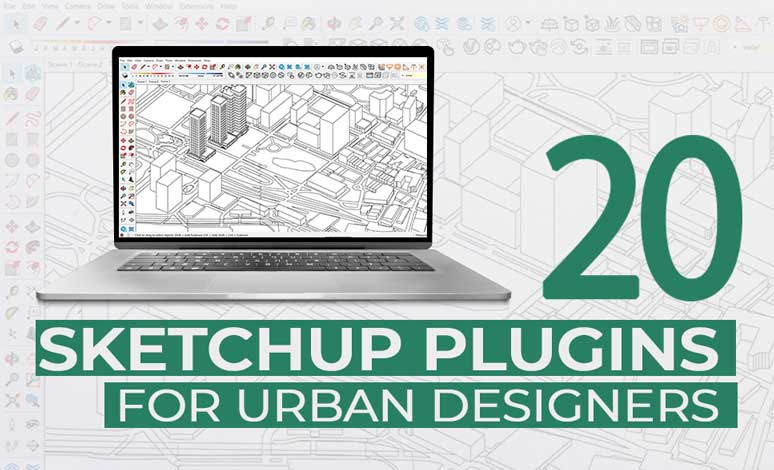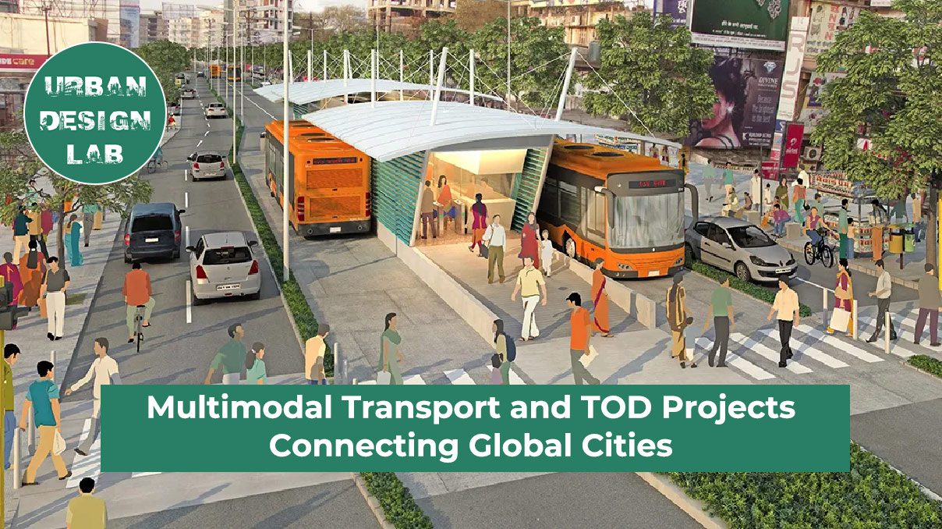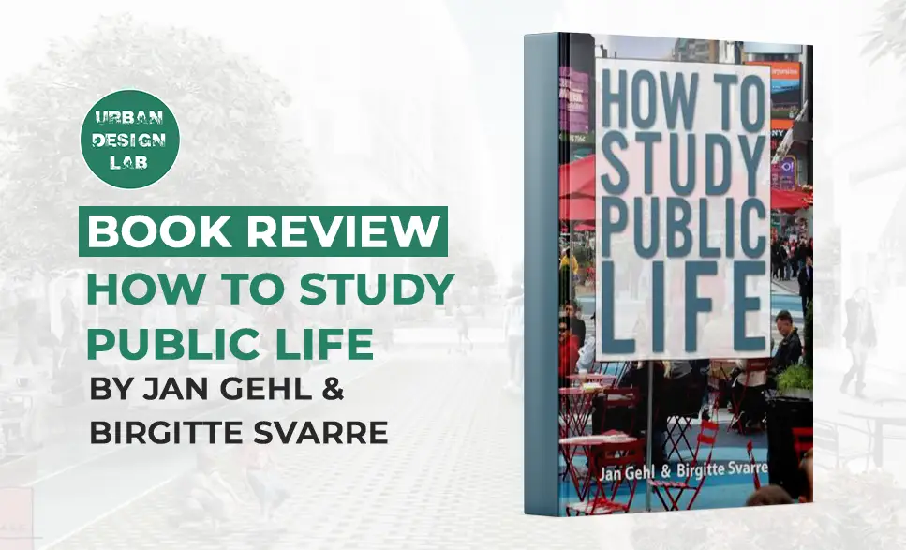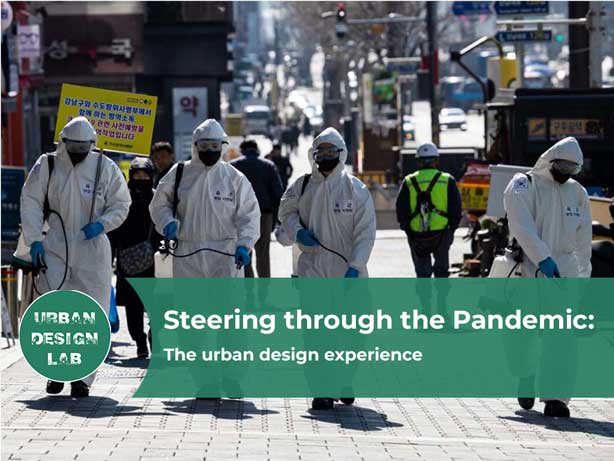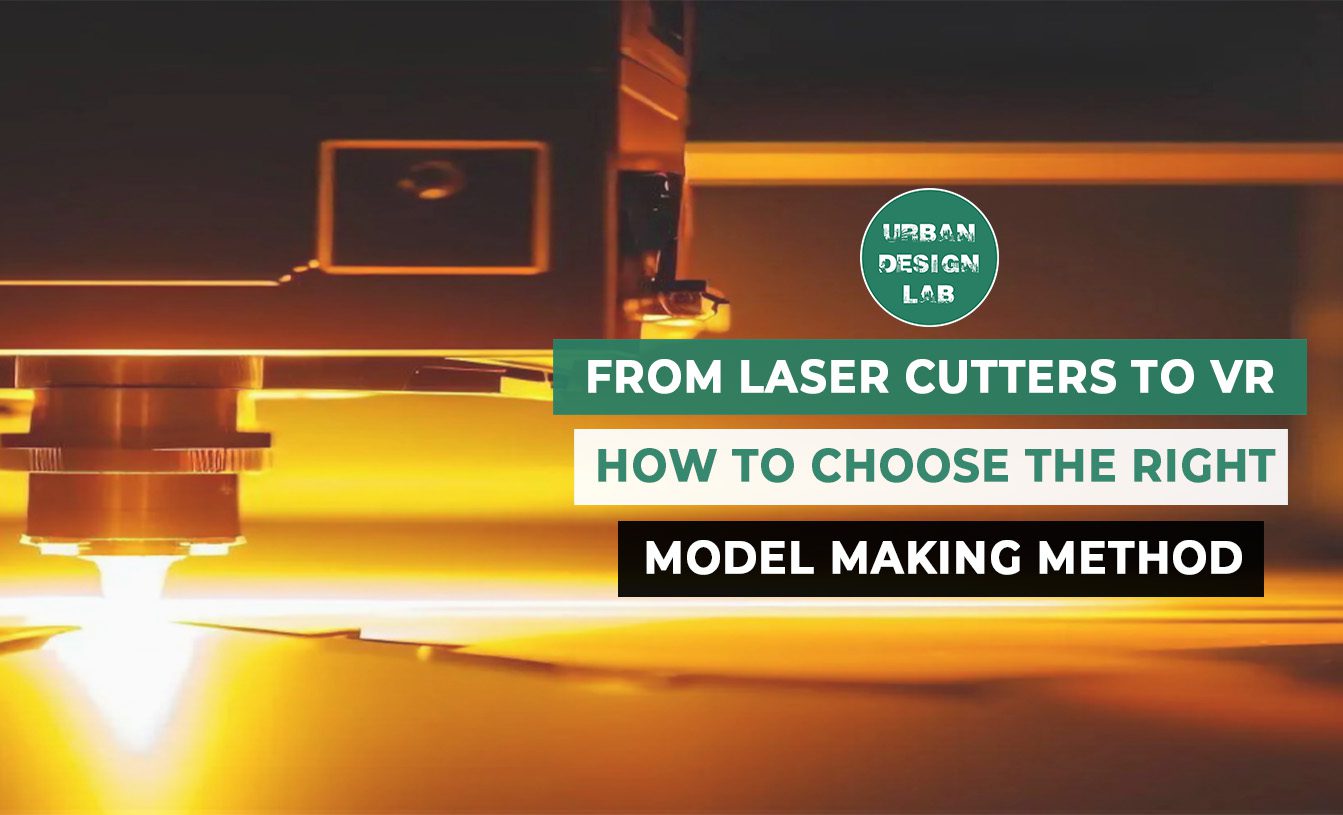
Urban Design Wonders of Downtown Dubai
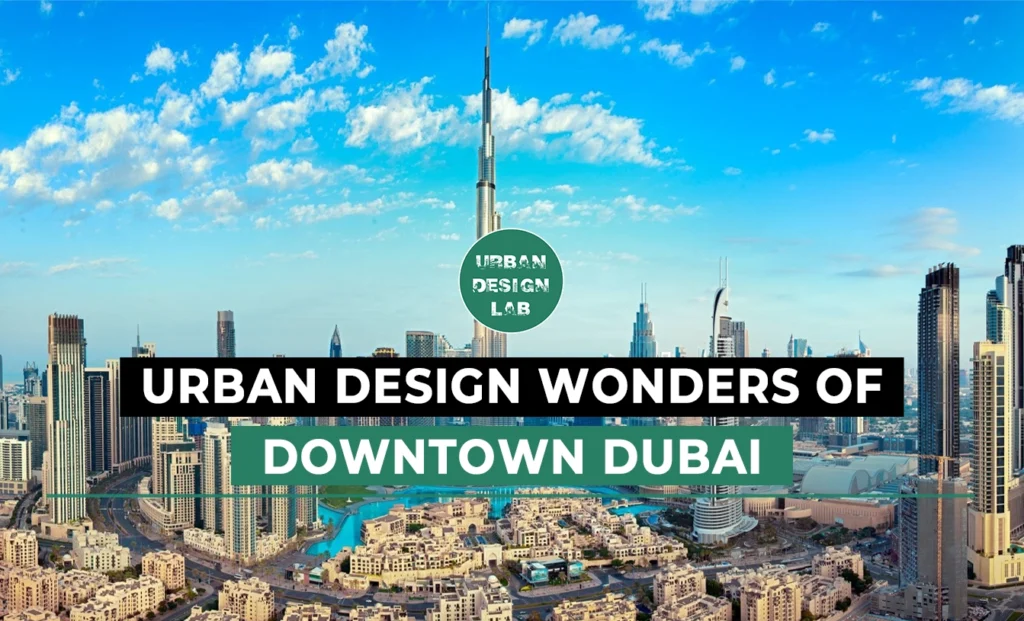
Downtown Dubai stands as a vibrant epicentre of the city, boasting landmarks such as the towering Burj Khalifa, the expansive Dubai Mall, and the mesmerizing Dancing Fountain. Renowned for its dynamic atmosphere, this district is a magnet for tourists and a symbol of luxurious urban living. Developed by Emaar Properties in the early 2000s, Downtown Dubai was envisioned as a world-class, mixed-use development aimed at redefining city living and setting new standards for luxury and lifestyle. The area’s transformation from a sparse desert landscape into a bustling urban centre is a testament to visionary planning and architectural innovation. The architectural landscape of Downtown Dubai showcases a mix of cultural diversity, technological advancements, and ambitious urban design, culminating in a unique skyline that asserts Dubai’s position as a global metropolis. Here are some fascinating insights into the architectural splendour of Downtown Dubai.
A New Era of Skyscrapers: The Burj Khalifa's Impact
From an architectural standpoint, the Burj Khalifa exemplifies how form follows performance. Designed by Skidmore, Owings & Merrill (SOM) and led by architect Adrian Smith, the tower employs a tripartite Y-shaped floor plan, derived from Islamic geometry, which optimizes views while reducing wind loads. The design tapers as it ascends—breaking up vortex shedding through setbacks and spiraling geometry—an essential aerodynamic strategy for towers exceeding 600 meters. The central reinforced concrete core acts as a vertical spine, stabilizing the building against intense lateral forces.
From an urban design perspective, the Burj Khalifa exemplifies the principles of vertical placemaking. Far from being an isolated tower, it serves as the nucleus of a superblock-oriented masterplan, integrating residential, commercial, and recreational functions within a high-density urban core. The tower is flanked by public promenades, the Dubai Fountain Plaza, and linked via climate-controlled walkways to the Dubai Mall and the metro station. This orchestrated environment reduces automobile dependency and encourages walkability, even in harsh climatic conditions. The design incorporates district cooling systems, shaded arcades, and urban balconies that transform vertical space into socially interactive terrain. For urban designers, this highlights the importance of embedding tall buildings within layered public realms, ensuring they contribute meaningfully to the pedestrian experience.
Perhaps most significantly, the Burj Khalifa catalyzed a broader rethinking of downtown morphology. It is a cornerstone of Dubai’s shift from car-oriented sprawl toward transit-oriented compact urbanism. The development radiates outward through a hierarchy of mixed-use nodes, supported by robust infrastructure, smart mobility networks, and a growing emphasis on live-work integration. Its presence has spurred high land-value capture, incentivizing further vertical development while simultaneously creating new urban rituals—such as daily fountain shows, skyline photography points, and seasonal festivals—that embed the tower in collective memory. For architects and urban planners alike, the Burj Khalifa illustrates how a single vertical form, when integrated intelligently, can become both a functional anchor and symbolic epicenter of a larger, performative urban system.
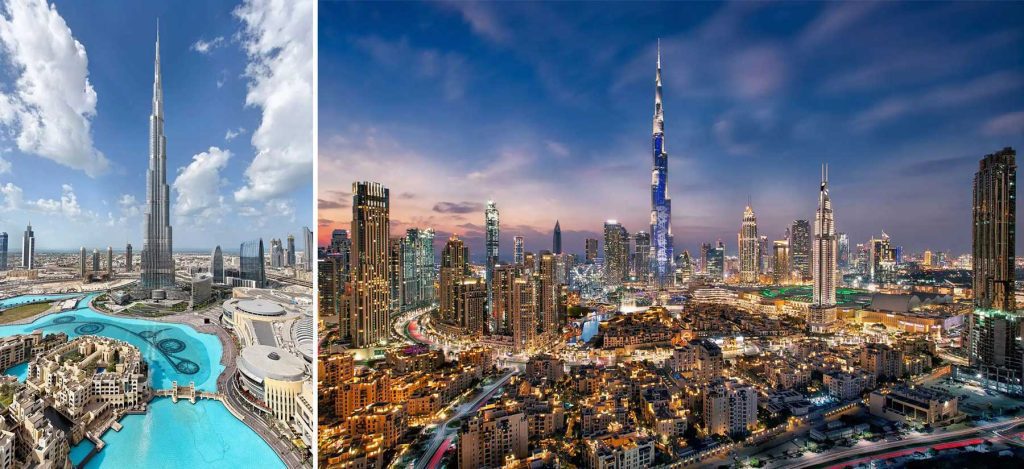
High-Rise Living and Livability: Designing Density for Quality of Life
Downtown Dubai’s residential towers—such as Burj Vista, The Lofts, and South Ridge—represent a strategic shift toward high-density, vertical living that challenges the outdated dichotomy between height and habitability. These towers are not isolated vertical enclaves but part of a carefully choreographed urban ecosystem. Designed with panoramic terraces, high-performance glazing, integrated balconies, and visual porosity, they foster a sense of openness within vertical constraints. Importantly, podium-level spaces double as communal green zones—featuring swimming pools, gardens, and lounges that elevate everyday living while reducing the need for distant recreational amenities. These towers exemplify how the language of luxury in vertical housing can be redefined through human-centered design principles.
For urban designers, Downtown Dubai provides a playbook for integrating vertical housing into the public realm. Towers are set back to create pocket plazas, shaded seating areas, and widened sidewalks that prioritize pedestrian movement. Retail is embedded at the base to ensure active frontages, while vehicular access and parking are strategically hidden underground, preserving surface-level continuity. These interventions blur the boundary between private high-rise living and the public domain. The use of layered vertical zoning—with public amenities on podiums, semi-private terraces at intermediate levels, and exclusive rooftop experiences—offers a nuanced approach to privacy, accessibility, and social interaction across building heights. This urban configuration supports both social cohesion and spatial hierarchy in dense environments.
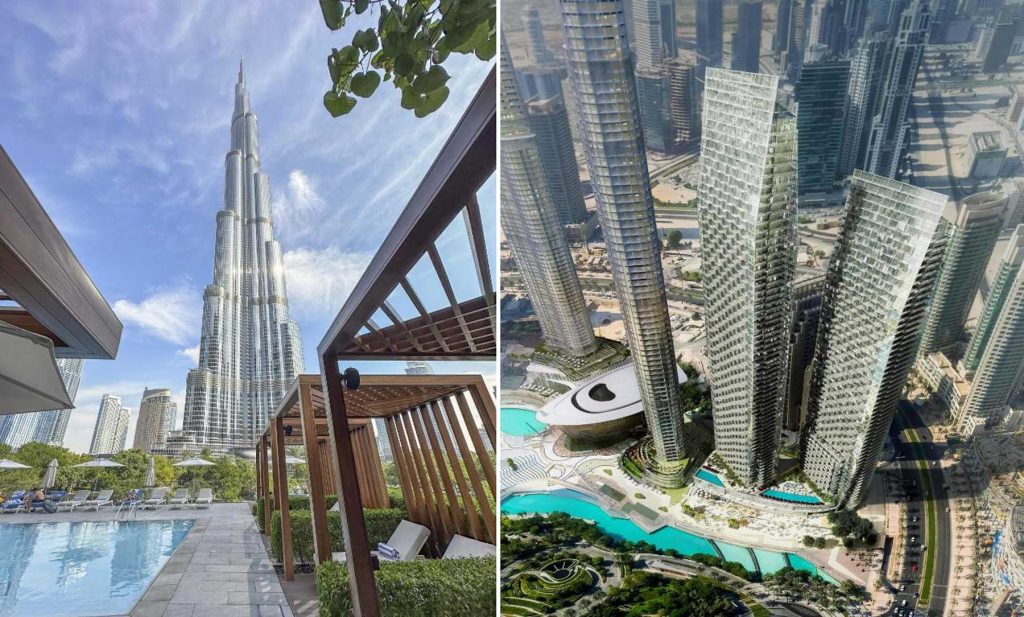
Source: Website Link
Performative Architecture: Dubai Opera & Address Boulevard
The Dubai Opera is more than a cultural venue—it is a landmark of performative architecture where symbolism, spatial programming, and climate-conscious design converge. Shaped like a traditional dhow, its form pays homage to the UAE’s maritime heritage while embracing a highly contemporary material palette and engineering strategy. The building accommodates a dynamic range of uses—including opera, ballet, theater, and conferences—thanks to its transformable auditorium design, which can shift from proscenium-style to flat floor or concert hall configurations within minutes. This architectural flexibility ensures round-the-year cultural activation, making it a cornerstone of Dubai’s creative economy. For architects, the Opera offers a compelling case study in how form-driven design can still enable deep functional versatility.
Adjacent to this sits Address Boulevard, a luxury mixed-use tower that represents a sophisticated marriage of hospitality, residential design, and passive environmental strategies. Its façade incorporates solar shading devices, thermal buffering elements, and low-emissivity glass, all adapted for Dubai’s intense heat and solar exposure. Internally, the project applies biophilic design principles, incorporating indoor planting, framed views, and curated material textures to soften the built environment and enhance user wellbeing. These features elevate the project beyond a high-end hotel into a model of climate-sensitive urban luxury, demonstrating that environmental stewardship and market-driven aspirations need not be mutually exclusive.
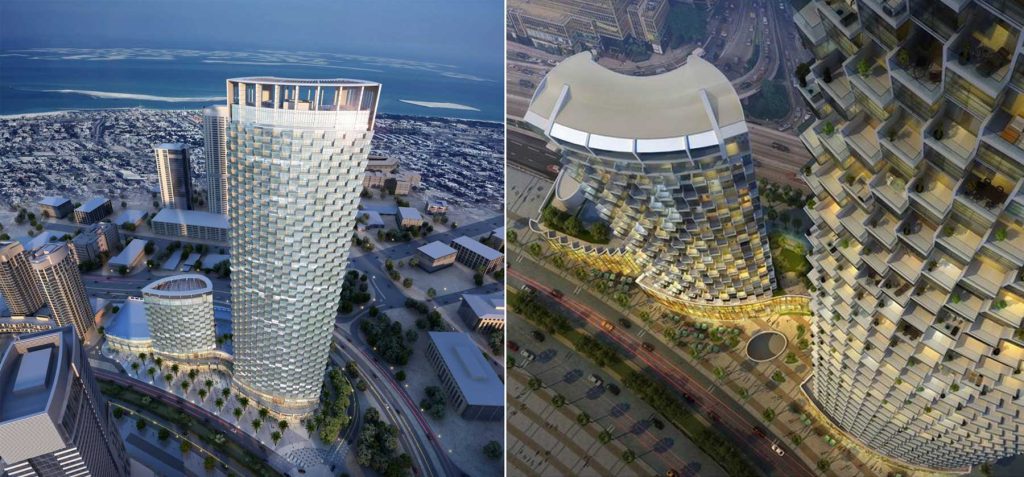
Urban Heritage: Designing with Cultural Memory
In an environment often characterized by spectacle and rapid modernization, Downtown Dubai exemplifies a sensitive approach to cultural continuity within futuristic urbanism. The dhow-shaped silhouette of Dubai Opera, the traditional wind-tower inspired elements in Souk Al Bahar, and the Arabian geometric motifs in façade treatments throughout the district are not decorative afterthoughts—they are deliberate design choices that embed historical memory into everyday spaces. These gestures ground the district’s global ambition in local authenticity, forging emotional and cultural bonds between residents, visitors, and place.
Urban design that actively engages with regional identity contributes to civic meaning-making and psychological belonging. By reinterpreting heritage through spatial and material language—rather than replicating it—the public realm becomes a palimpsest where tradition coexists with innovation. For cities worldwide facing cultural homogenization, this approach offers a template for localized globalism, preserving identity while embracing progress.
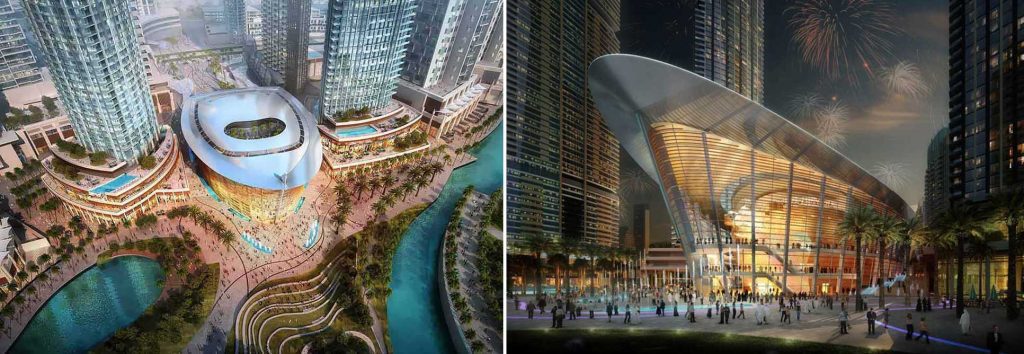
Sustainable Urban Practices: Green Buildings and Eco-Friendly Designs
Despite Dubai’s image as an energy-intensive city, Downtown Dubai has taken measurable steps toward climate-conscious urbanism. Buildings like The Dubai Mall, Burj Khalifa, and Address Sky View integrate district cooling systems, greywater reuse, LED retrofits, and LEED-certified materials—technologies now becoming baseline in Gulf-region development. Public realm design also embraces climate adaptation, with shaded arcades, reflective paving, and water features acting as microclimate moderators in intensely arid conditions.
District cooling—where chilled water is circulated from a central plant to cool multiple buildings—reduces peak energy demand and GHG emissions by up to 40% compared to conventional AC systems. For architects and engineers working in hot climates, this centralized infrastructure model underscores the value of integrated urban energy ecosystems that combine architecture, engineering, and master planning toward long-term resilience.

Mixed-Use Developments: Creating Integrated Urban Environments
Downtown Dubai is a compelling realization of the 15-minute city concept long before it became a global planning buzzword. Developments such as Emaar Square, The Address Downtown, and Boulevard Plaza blend residential towers, Grade-A office spaces, luxury hotels, healthcare, retail, and public amenities in close proximity. Seamless pedestrian connectivity, shaded walkways, and integrated transit access via the Dubai Metro and tram network enable residents to live, work, and relax without needing to drive.
This fusion of use-cases within walkable superblocks showcases how zoning fluidity, programmable ground floors, and fine-grain design foster urban efficiency and vibrancy. Unlike many cities that still segregate functions through rigid land use, Dubai’s model anticipates the post-zoning future—where hybrid spaces support daily needs within dense, vertically layered environments. For planners, it’s a powerful argument that density, accessibility, and amenity richness can coexist, delivering both urban productivity and quality of life.
Tourism and Hospitality: Architectural Marvels as Tourist Magnets
Downtown Dubai’s hospitality offerings—Armani Hotel Dubai, Palace Downtown, and The Address Hotels—are masterclasses in integrating luxury into the urban fabric. Rather than existing as isolated enclaves, these properties are embedded within a layered experiential network, surrounded by plazas, promenades, waterfront features, and cultural anchors like Dubai Opera. Armani Hotel, housed within the Burj Khalifa, offers direct access to the Dubai Mall and Dubai Fountain, positioning the hotel not just as accommodation but as part of the city’s performative space. For urban designers, this illustrates the shift toward hospitality-as-infrastructure, where hotels double as public nodes, shaping movement patterns, visual axes, and social activation.
The spatial placement and sequencing of these hospitality landmarks follow urban choreography principles, enhancing legibility and wayfinding. Their ground-level lobbies transition seamlessly into semi-public terraces, high-end retail courts, and observation decks—showcasing how luxury design can serve both private and civic purposes within a dense urban core.

The Dubai Mall: Retail as Urban Catalyst
As the world’s most visited retail and entertainment destination, The Dubai Mall functions as more than a consumer space—it operates as an urban condenser. With over 1,200 stores, an Olympic-sized ice rink, the Dubai Aquarium, and numerous pop-up art and festival zones, the mall exemplifies a hybrid typology that blends retail, culture, and civic life. Crucially, it is integrated into the urban transit system, connecting directly to the Dubai Metro via pedestrian walkways, and forming a walkable triad with the Burj Khalifa and Souk Al Bahar.
The mall is organized around civic-scale atriums and experience zones—spaces large enough to host urban spectacles and facilitate wayfinding through light, volume, and spatial hierarchy. These programmatic zones support informal gathering, enhance thermal comfort, and enable retail placemaking—turning consumption into an event and positioning retail as a spatial and social anchor within mixed-use downtowns.
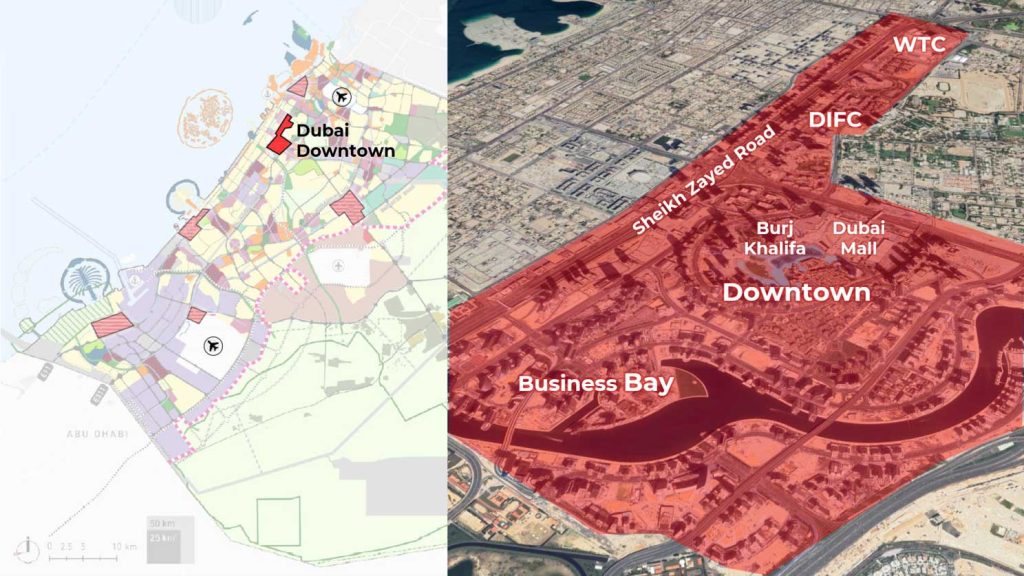
Museum of the Future: A Visionary Landmark Beyond Downtown
Though situated within Dubai’s Financial District, the Museum of the Future is emblematic of Dubai’s urban design narrative—where innovation, symbolism, and sustainability intersect. The building’s torus-shaped form—symbolizing the unknown future—and its skin inscribed with Arabic calligraphy, elevates it to a national emblem of cultural-technological synthesis. Designed by Killa Design and engineered by Buro Happold, the structure employs a diagrid shell with no internal columns, housing 30,000 sqm of immersive exhibitions, research labs, and collaboration spaces.
This building sets a new bar for civic architecture in high-density financial zones—not just as a sculptural icon, but as an interactive knowledge space. LEED Platinum certification, renewable energy integration, and adaptive smart systems highlight a new wave of ecological landmarking, where urban prestige is redefined through sustainability rather than scale alone. For designers, it offers a blueprint for blending formal experimentation with green performance at a city-defining scale.
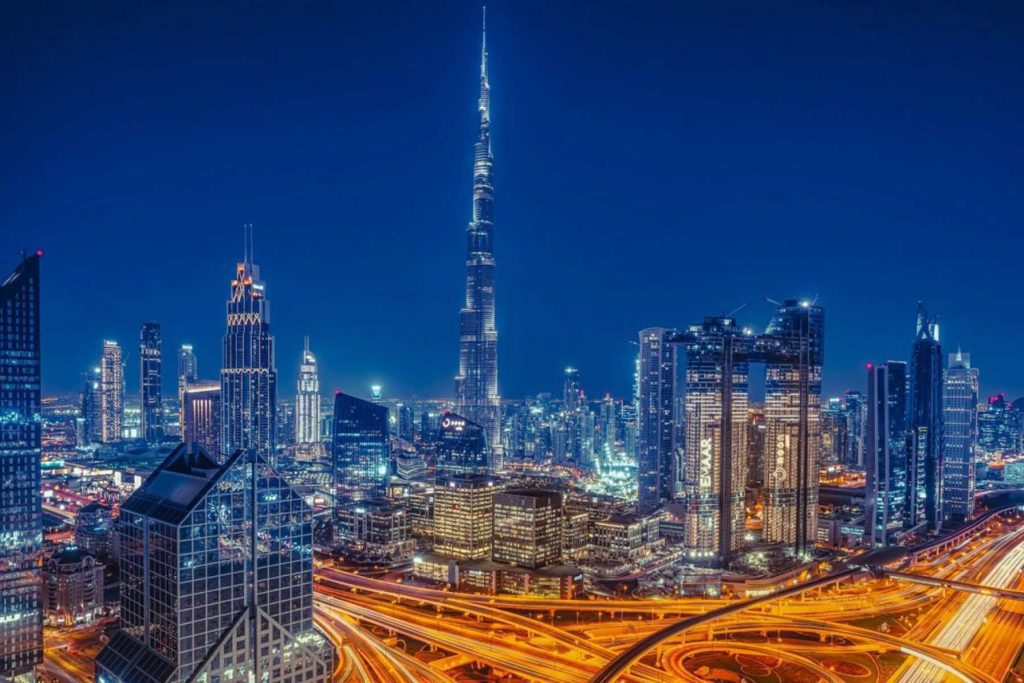
Mobility and Urban Connectivity: Weaving the City Together
Downtown Dubai’s multimodal mobility ecosystem has matured significantly, reflecting the city’s gradual shift away from car-centric development. Anchored by the Red Line of the Dubai Metro, the district is supported by air-conditioned pedestrian linkages, last-mile e-scooter corridors, and cycle-friendly promenades—including the Mohammed Bin Rashid Boulevard loop. Smart parking systems, subterranean logistics routes, and designated drop-off zones for ride-hailing services ensure that surface-level space is preserved for pedestrians and public life.
What sets Dubai apart is its willingness to retrofit mobility into an urban district originally shaped by private transport. These interventions represent a growing investment in urban permeability and transit-oriented development (TOD). For planners and mobility strategists, Downtown Dubai becomes a case study in how mega-developments can reintegrate walkability and public transit, even in car-dominant cities—offering a roadmap toward more human-scaled urban futures.
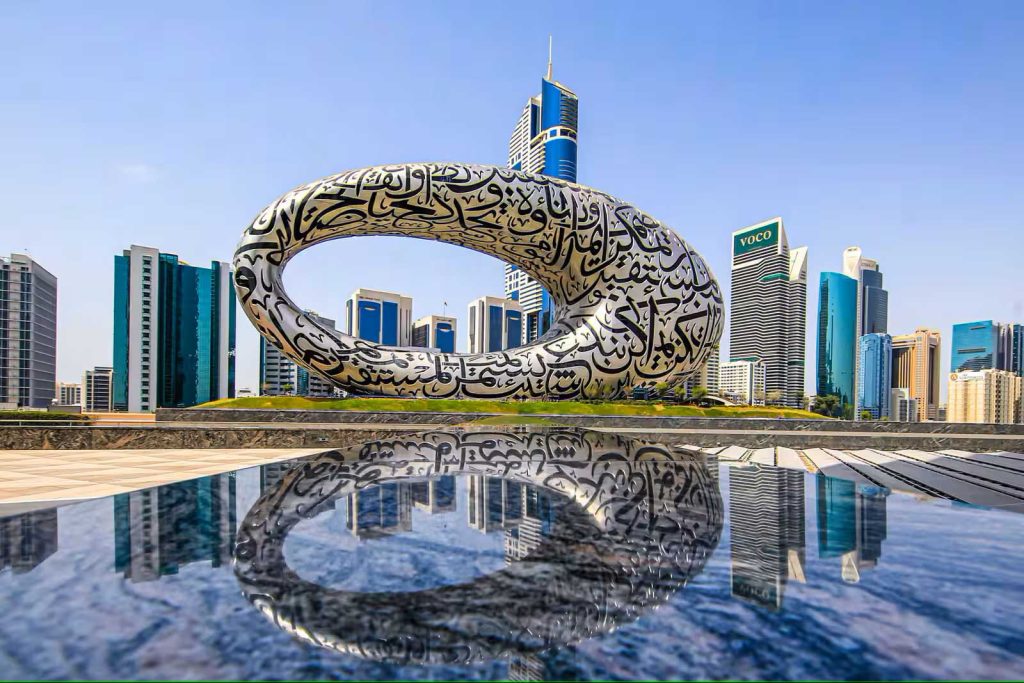
Source: Website Link
Conclusion
Downtown Dubai stands as one of the most ambitious urban experiments of the 21st century—a district where architecture, infrastructure, culture, and commerce coalesce into a highly choreographed urban experience. It is not merely a collection of landmark buildings or luxury addresses, but a meticulously planned ecosystem that reflects evolving global priorities: vertical density, cultural identity, climate resilience, and integrated mobility. For architects and urban designers, it serves as a living laboratory—offering real-world insights into how megaprojects can balance spectacle with sustainability, and innovation with continuity.
As cities worldwide grapple with climate crises, population growth, and cultural homogenization, Downtown Dubai presents both a model and a provocation. It challenges planners to think beyond conventional zoning, designers to embrace performative beauty, and policymakers to view urban space as a strategic asset. Its continued evolution will not only shape the trajectory of Dubai’s development but will also influence the global discourse on future cities—where form meets function, and ambition meets adaptability.
References
- https://www.linkedin.com/pulse/dubai-2040-urban-master-plan-strategic-real-estate-rupak-chatterjee-dzf6f/
- https://www.archdaily.com/983458/overcoming-design-challenges-with-technology-museum-of-the-future-in-dubai
- https://www.cnn.com/style/article/dubai-downtown-circle-znera-space-design-spc-intl/index.html
- https://www.architecturaldigest.com/gallery/the-craziest-skyscrapers-in-dubai
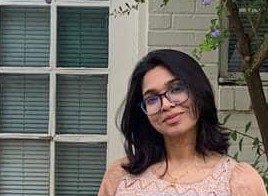
Tasnia Shamma
About the Author
Tasnia Shamma is a postgraduate student currently pursuing a Master’s in Urban Design, with hands-on experience in LEED-certified architectural projects and the World Bank’s Urban Resilience initiative. Her work focuses on the intersection of climate change, urban ecology, and sustainable design strategies, bringing a critical lens to the challenges of resilient city-making in the Global South.
Related articles


Architecture Professional Degree Delisting: Explained

Periodic Table for Urban Design and Planning Elements


History of Urban Planning in India
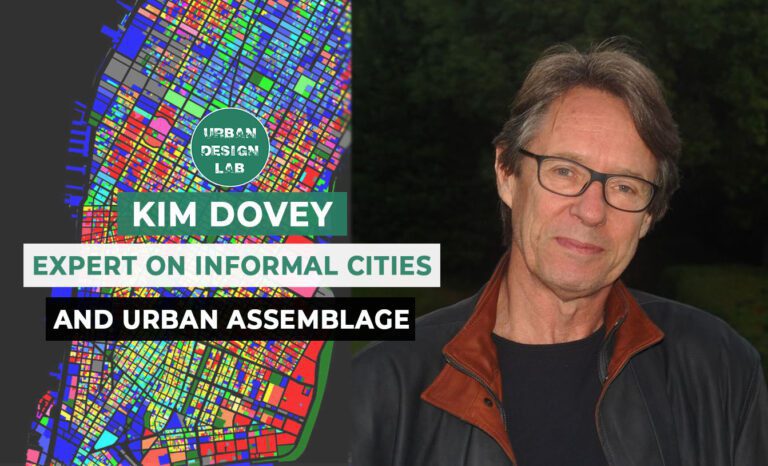
Kim Dovey: Leading Theories on Informal Cities and Urban Assemblage
UDL GIS
Masterclass
GIS Made Easy – Learn to Map, Analyse, and Transform Urban Futures
Session Dates
23rd-27th February 2026

Urban Design Lab
Be the part of our Network
Stay updated on workshops, design tools, and calls for collaboration
Curating the best graduate thesis project globally!

Free E-Book
From thesis to Portfolio
A Guide to Convert Academic Work into a Professional Portfolio”
Recent Posts
- Article Posted:
- Article Posted:
- Article Posted:
- Article Posted:
- Article Posted:
- Article Posted:
- Article Posted:
- Article Posted:
- Article Posted:
- Article Posted:
- Article Posted:
Sign up for our Newsletter
“Let’s explore the new avenues of Urban environment together “


























