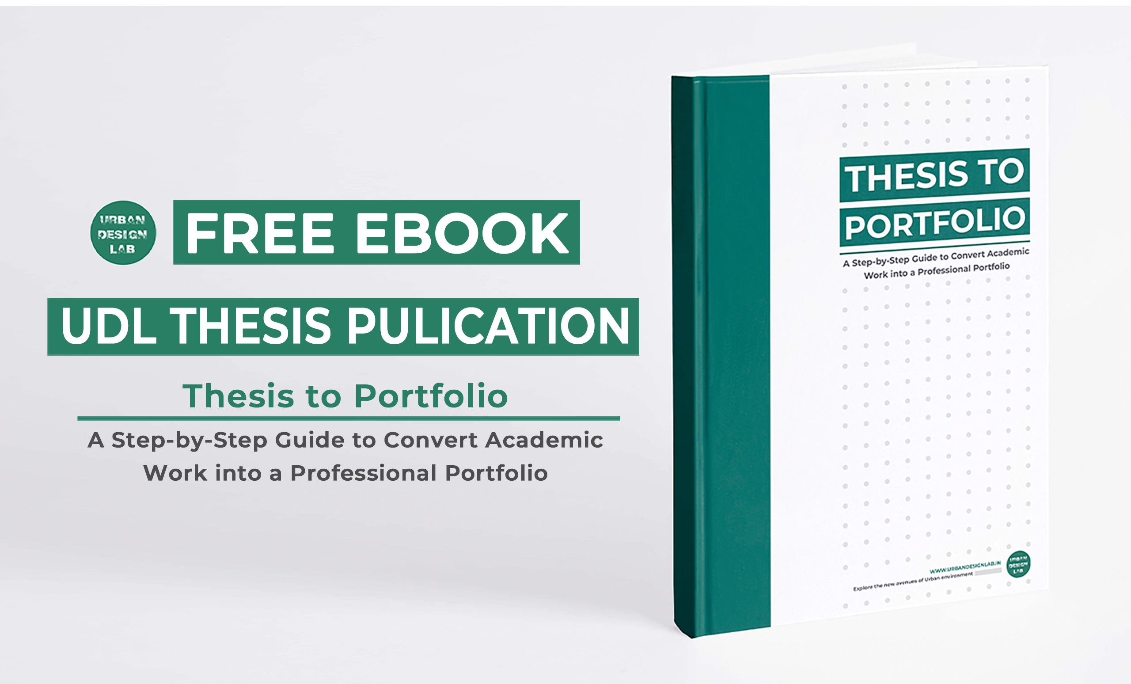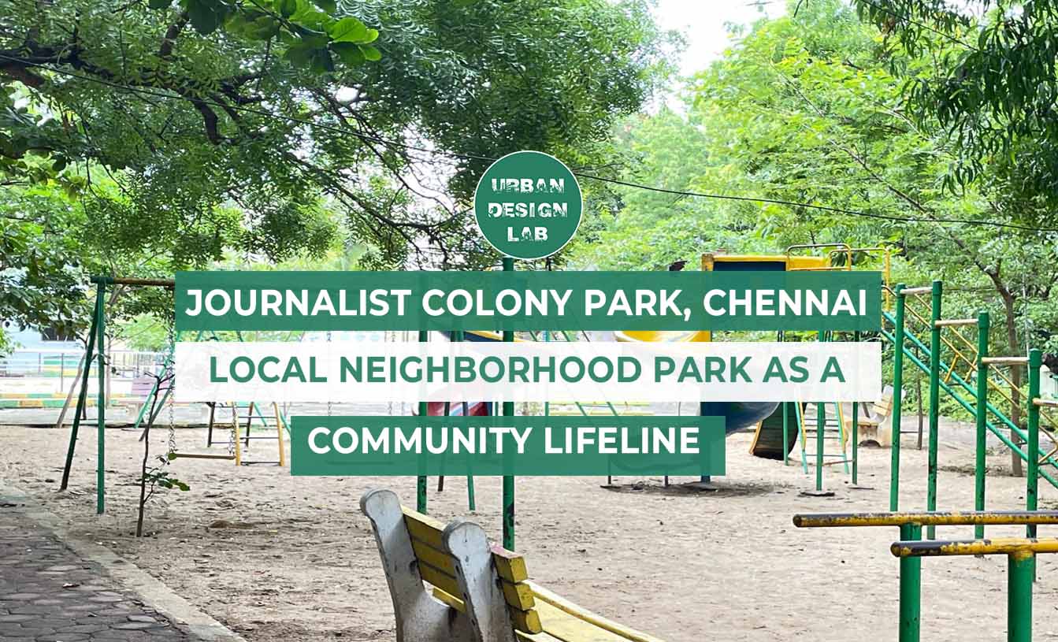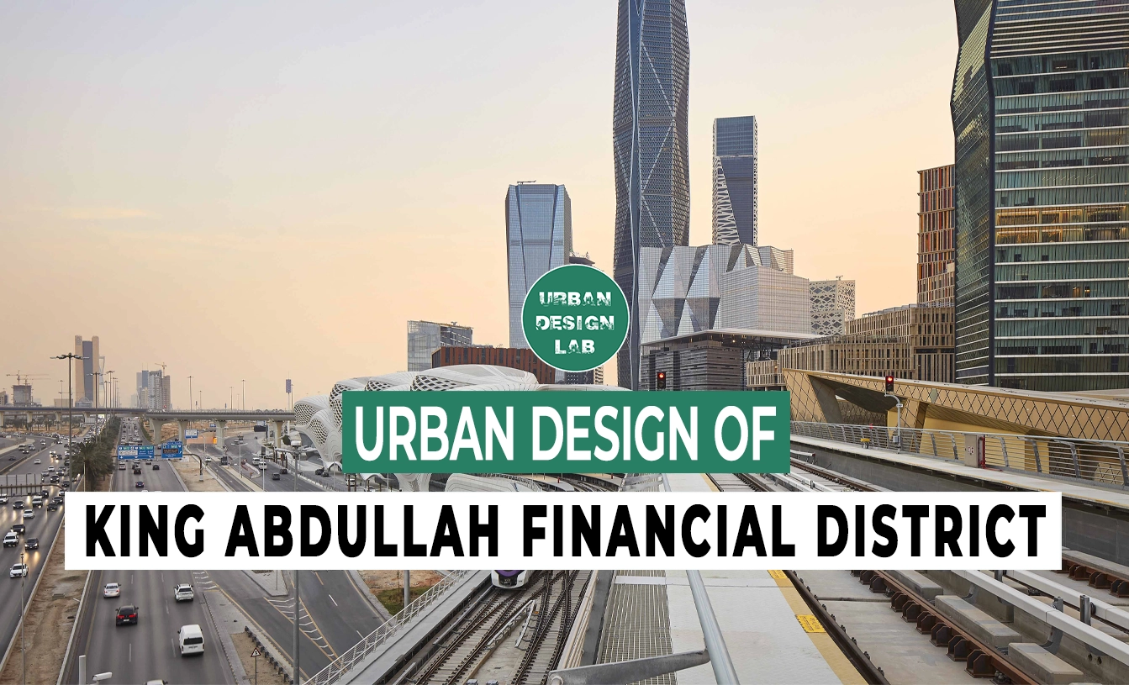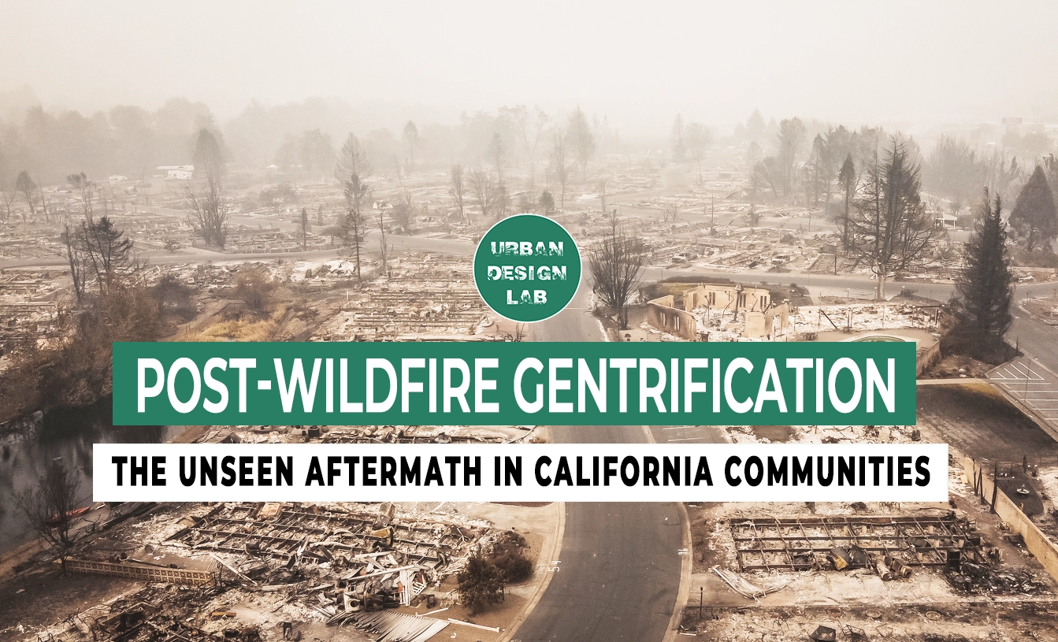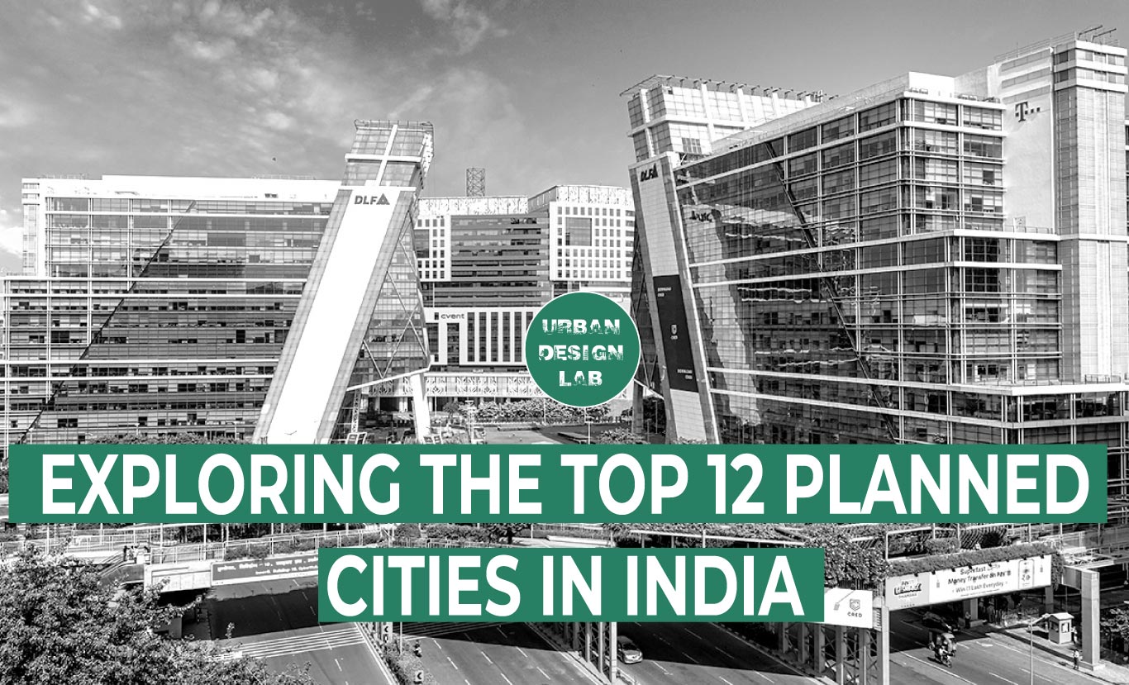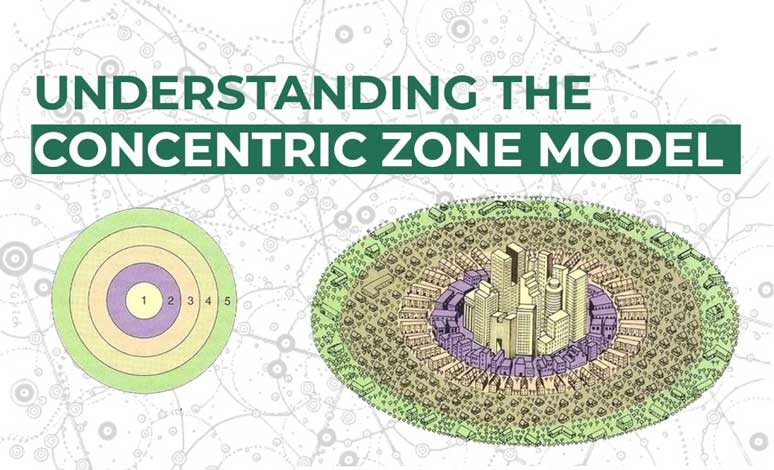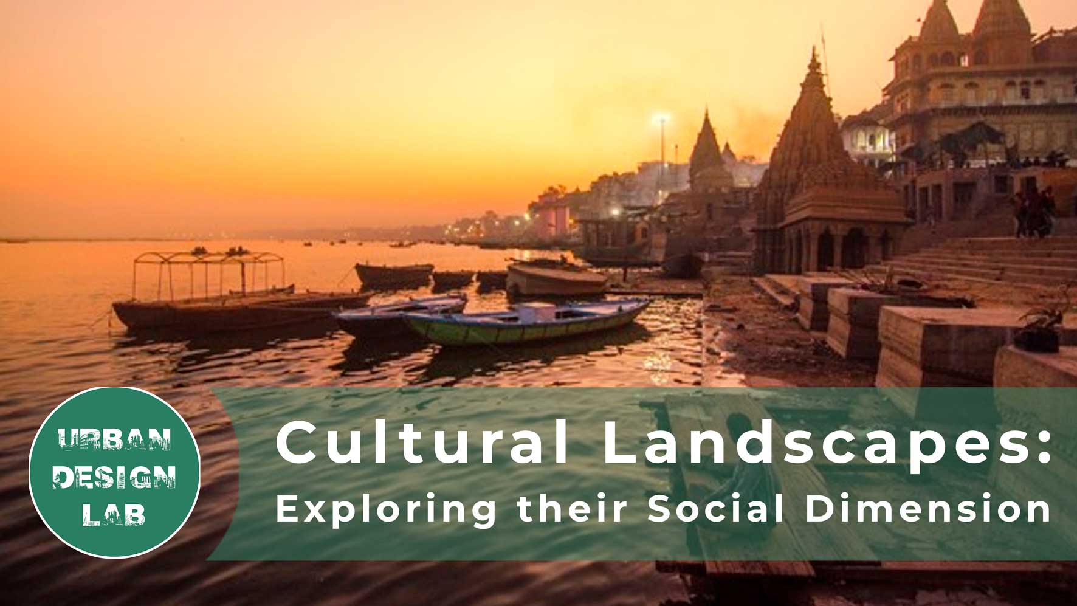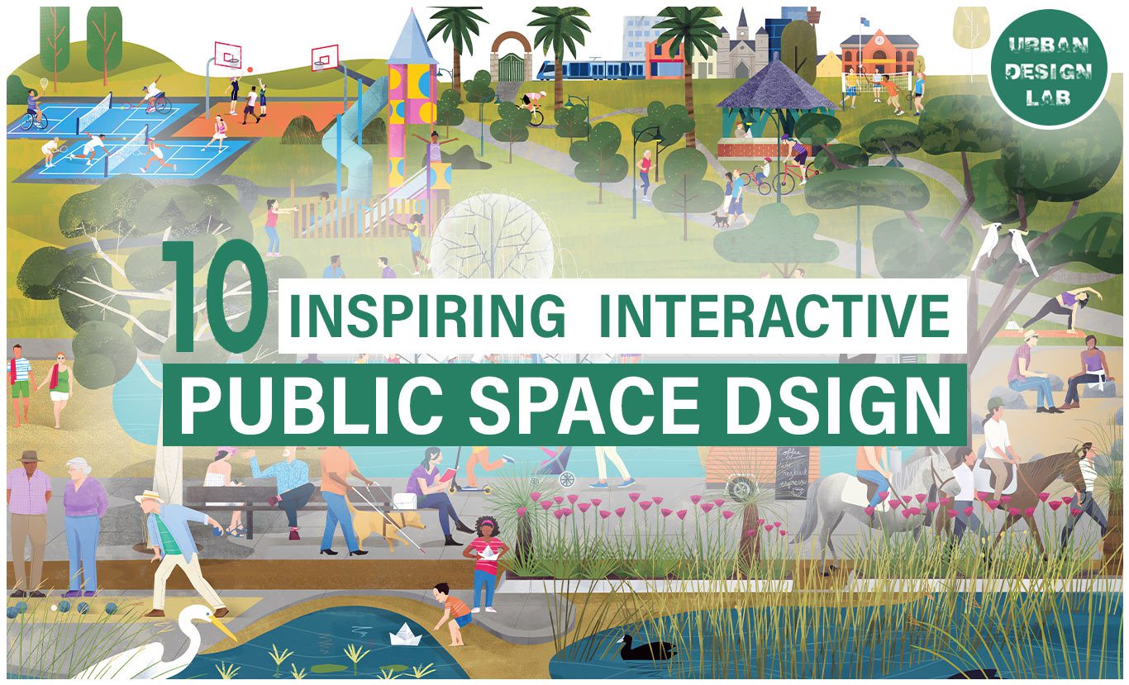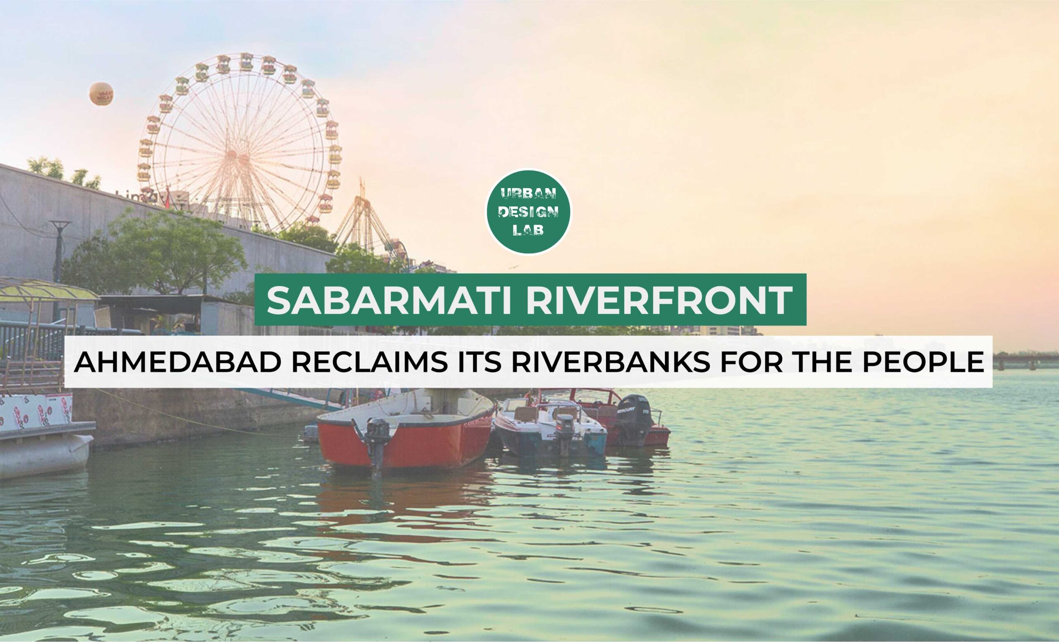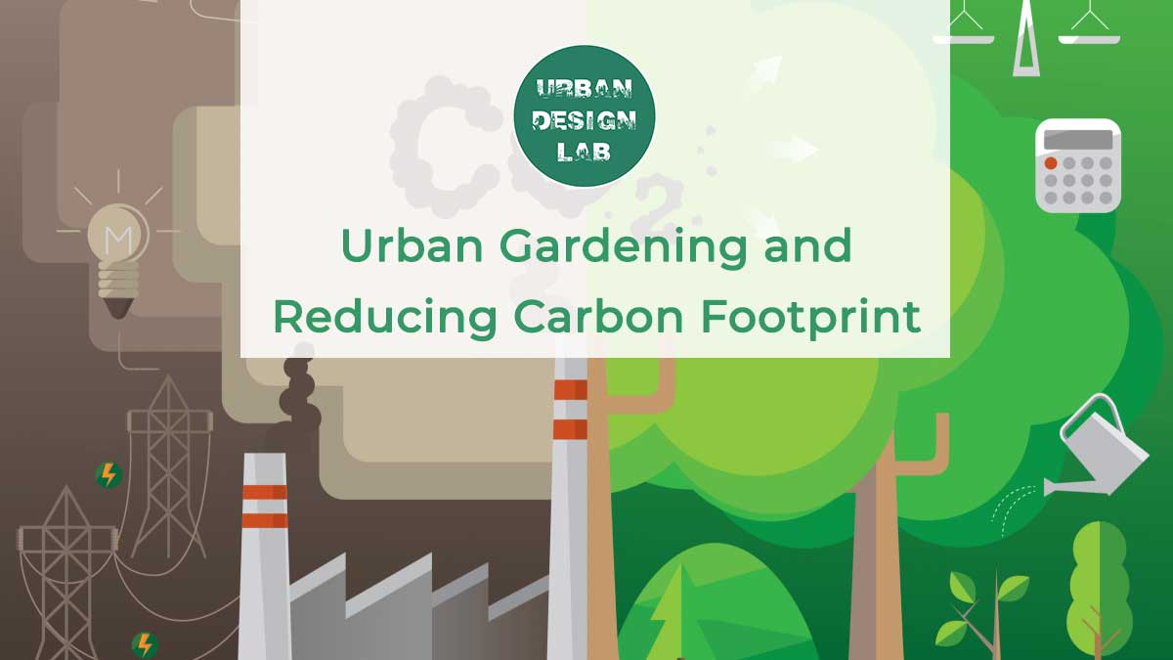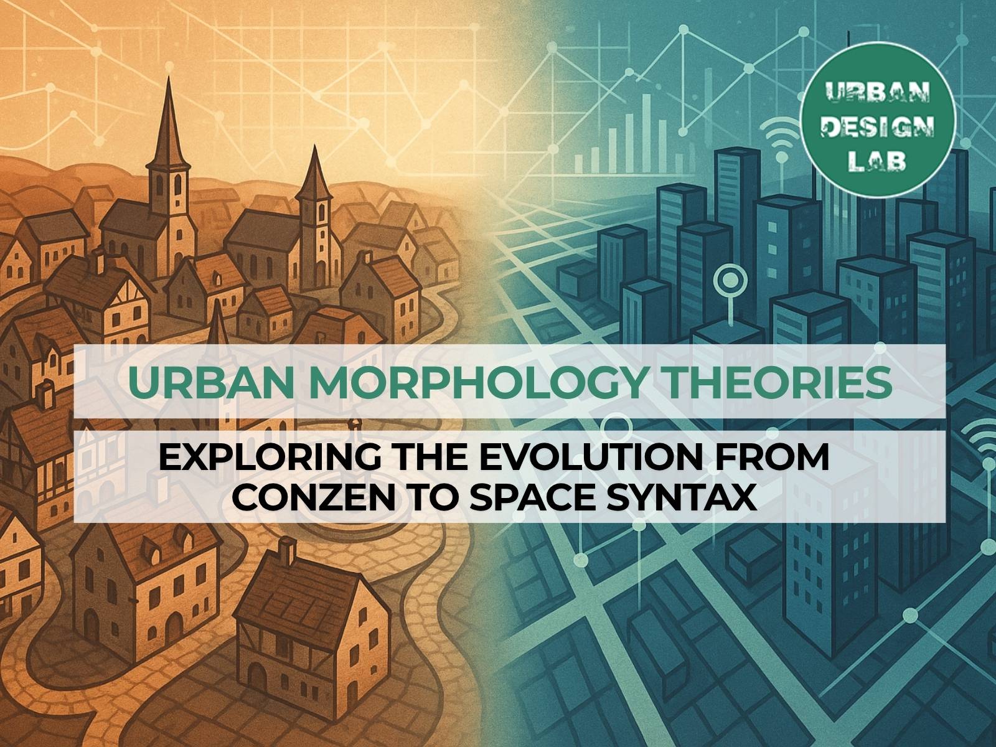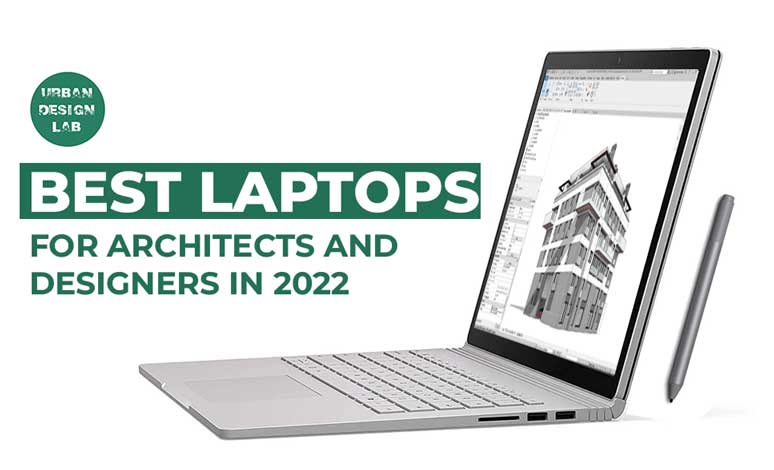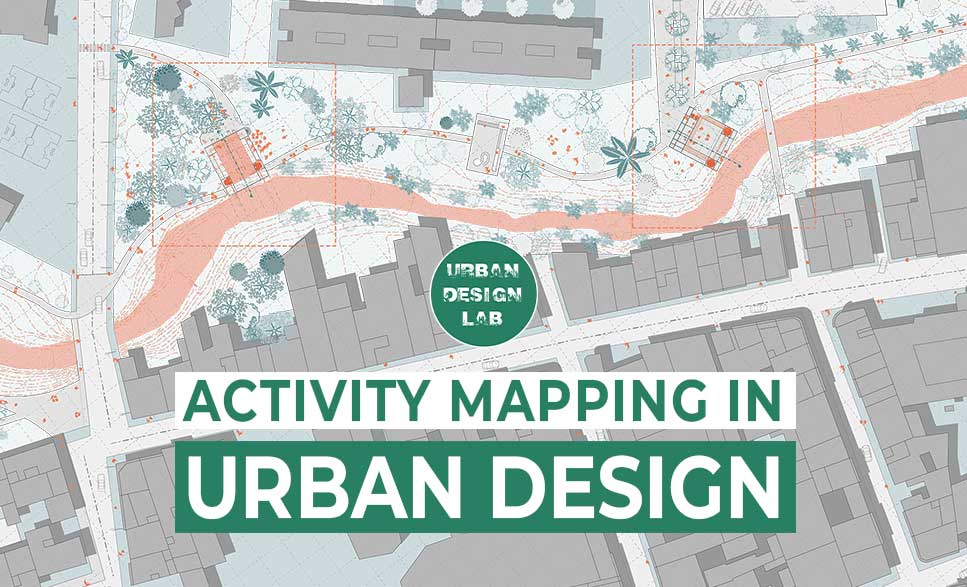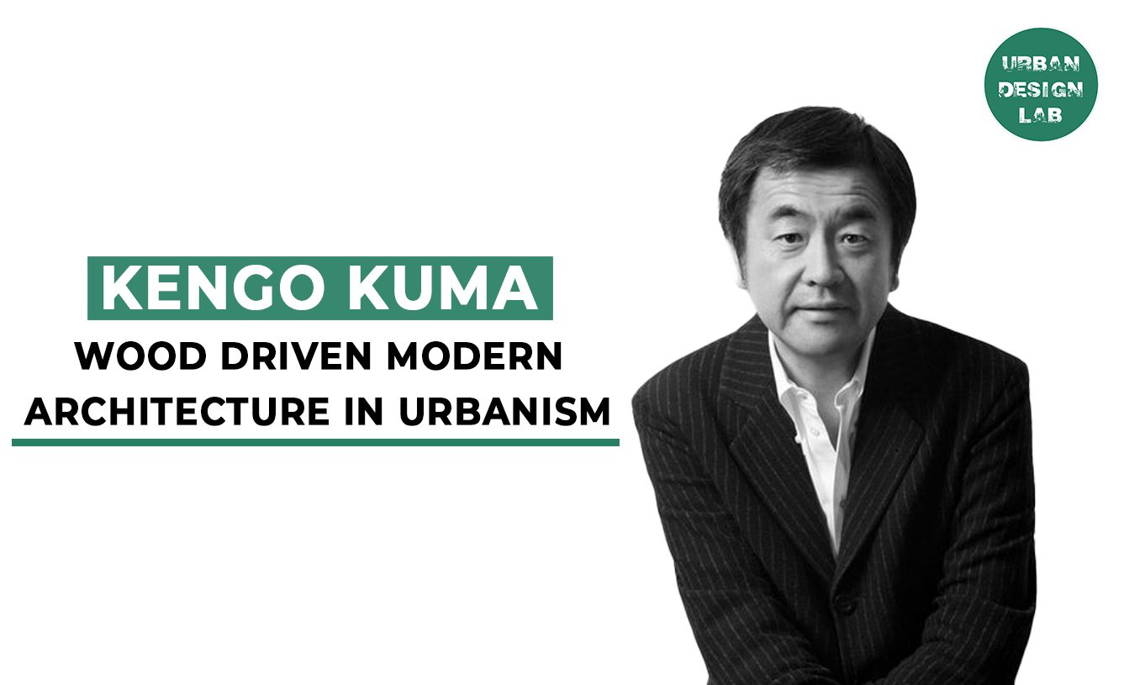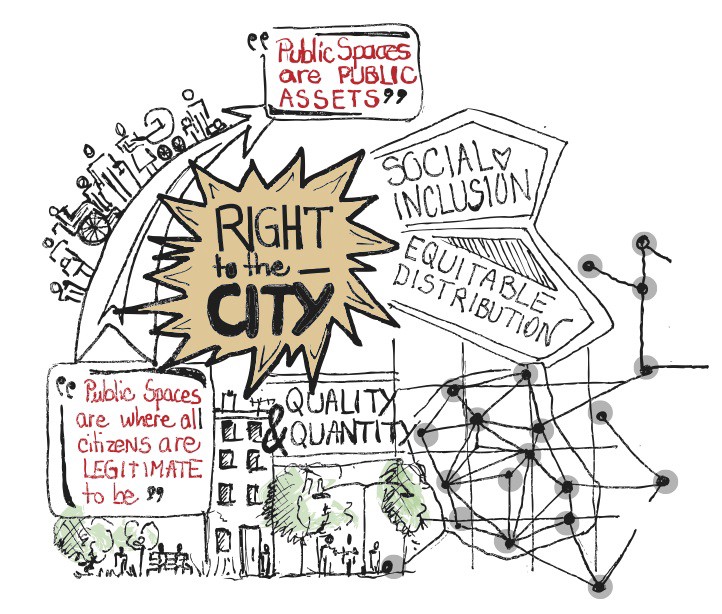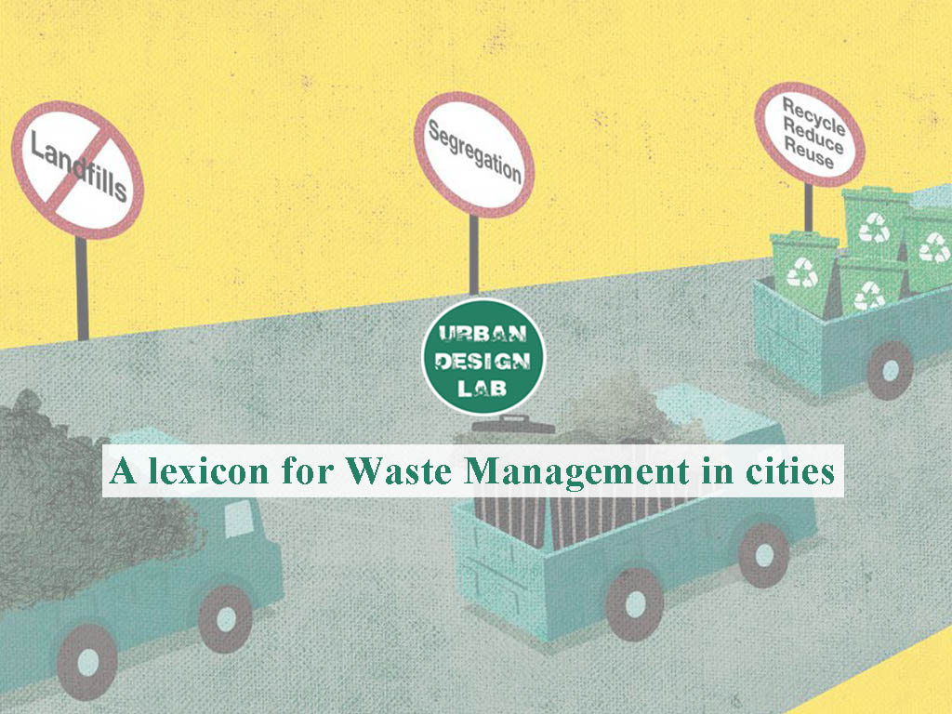
Connecting People with the Street: The Case of Soft Cities
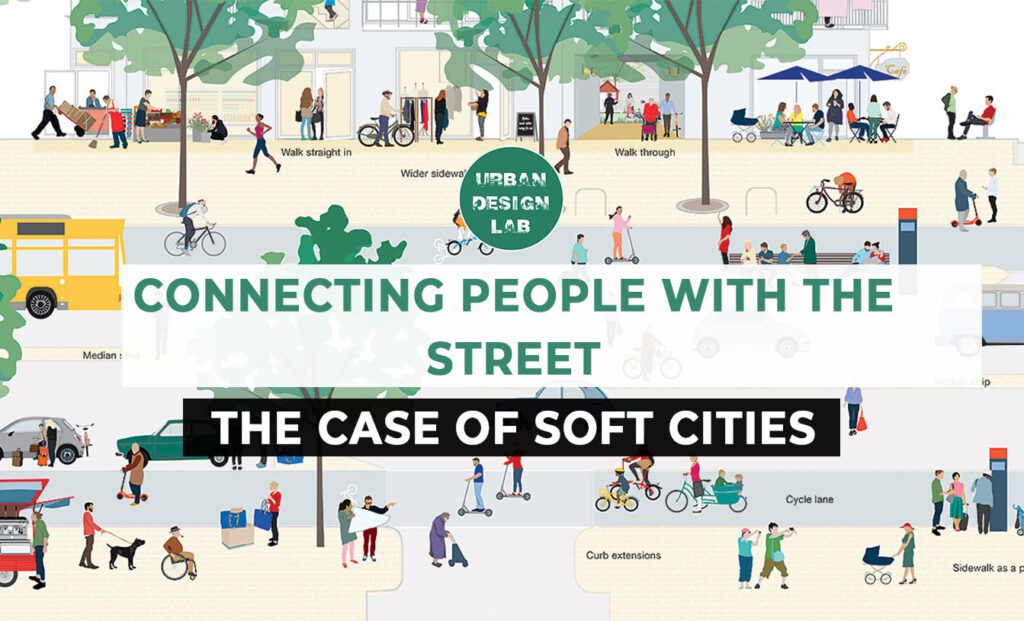
Urban planning built on understanding the human scale can provide people with connectivity between each other and the city. Urban life lays out many challenges that make life feel harder, this article explores how cities can be softer, where streets and buildings are arranged in a way that makes living life softer in a hard urban environment.
Living Life Softly
Cities are developing rapidly and fast, to the point where you feel a sense of urgency every day. Filled with concrete, metal, glass, asphalt, and many more hard materials all around. Many people living in these cities with a lack of human touch often dismiss it and perceive it as normal.
However, the idea of living soft comes down to the human scale of urban design. In an everyday routine, living in a city can pose many small, minuscule challenges. These small things include wasting a quarter of the day in traffic, driving an hour away from the city to reach somewhere quiet, feeling a sense of loneliness even in a busy city, and yearning for more greenery for the soul.
In a soft city, everyday life feels like a vacation that many people reward themselves with only once or twice a year. It is a busy street filled with people enjoying the little things in life, children running around outside, restaurants filled with conversations and laughter, and families enjoying a pizza box by the pier. A city should enable relationships and trust amongst residents, a sense of belonging and connection only results from soft urbanism prioritizing people.
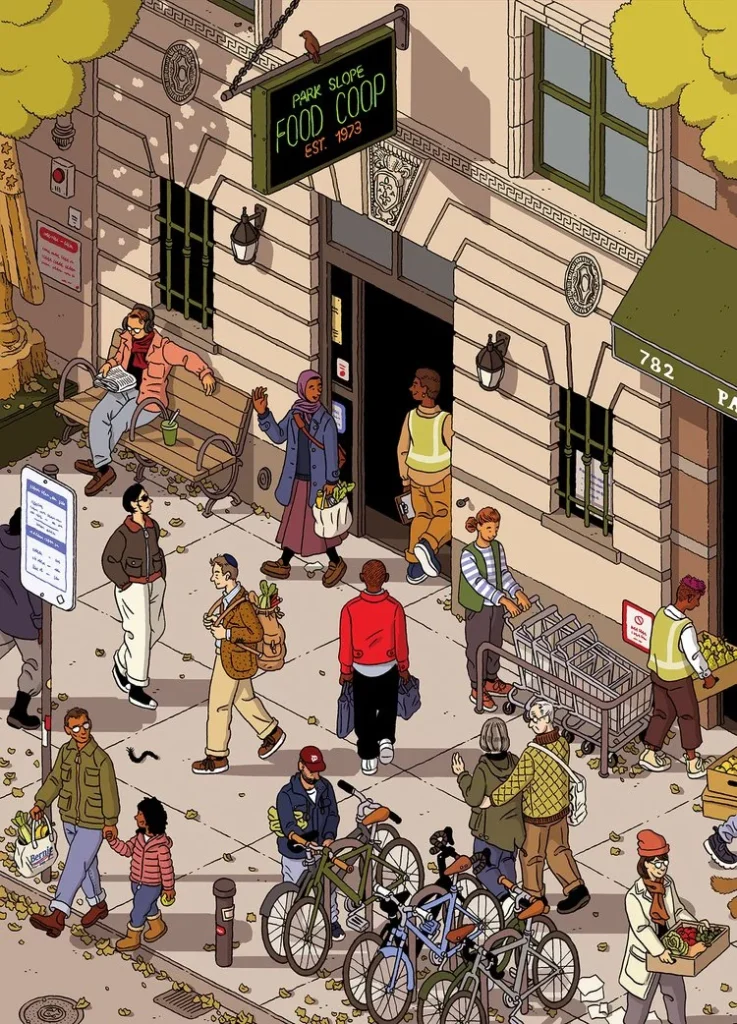
How can cities be softer?
Relationships between people and spaces are built on proximity. The problem with current urban developments around the world is the idea of building taller as a solution to density. Rather, urban planners and developers should look at it at an eye level. With more people comes more amenities that need to be in place. When planners start adding diverse building typologies in the same area, the quality of living increases as people start building connections because of proximity.
The book “Soft City” written by David Sim, outlines how by applying simple principles such as enclosed blocks and layered, connected buildings, urban forms can preserve human scale while supporting density and amenities ultimately making cities more liveable. These are the main principles of soft urbanism:
- Balance of enclosed and public spaces: Prioritizing the “in-between” where informal activities take place
- Integrating nature: Parks and gardens improve the quality of air and relaxation vital for urban design
- Ease of access and transport: Pedestrians, bicycles and streets over cars are one of the backbones of connected and strong social cities
- Adaptable: Response to climate in terms of materials, shaded areas and natural ventilation can support sustainability
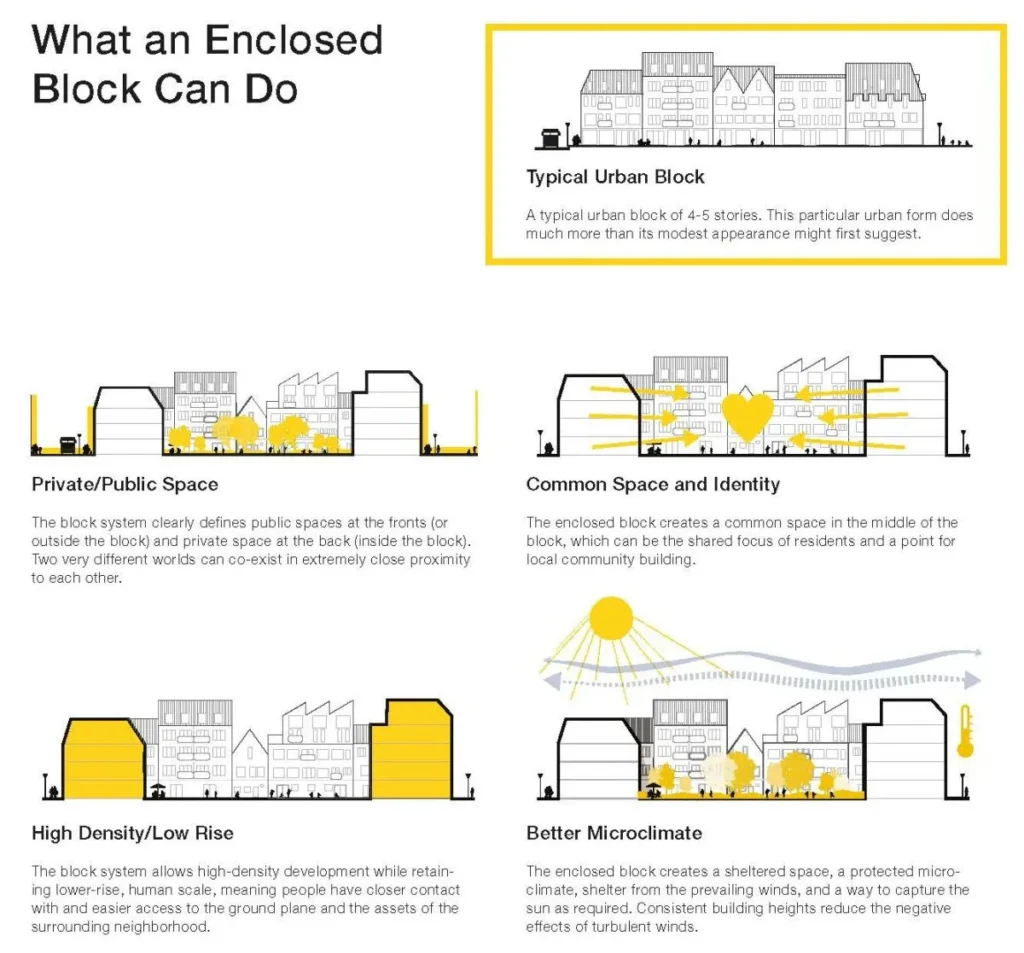
Source: Website Link
Bo01, Malmö, Sweden
Serving as one of the models for a holistic approach to urban planning in Sweden, Bo01 is a mixed-use neighbourhood built on a former industrial site in the Western Harbor region of Malmö, Sweden. The city was designed around the two main water bodies running along the western edge of the site, which became the central public spaces to give back to its residents. As a city primarily focused on sourcing its entire energy usage from renewable energy, the human-scale approach to its architecture and planning makes it a soft city.
The buildings in the city are intimately scaled and protected by structures built along the west water promenade against the wind. Its irregular grid layout interconnected public spaces like parks, gardens, and shops on a street level where even residences are distributed along semi-public pedestrian streets. The head architect for the development – Klas Tham – had prioritized not just building sustainably but also living sustainably within the building. The irregular arrangement of mixed-use buildings made it so it felt like residents could find hidden gems around each corner like the sea, the park, a coffee shop, and spaces that nourish a tired soul after a long day of work.
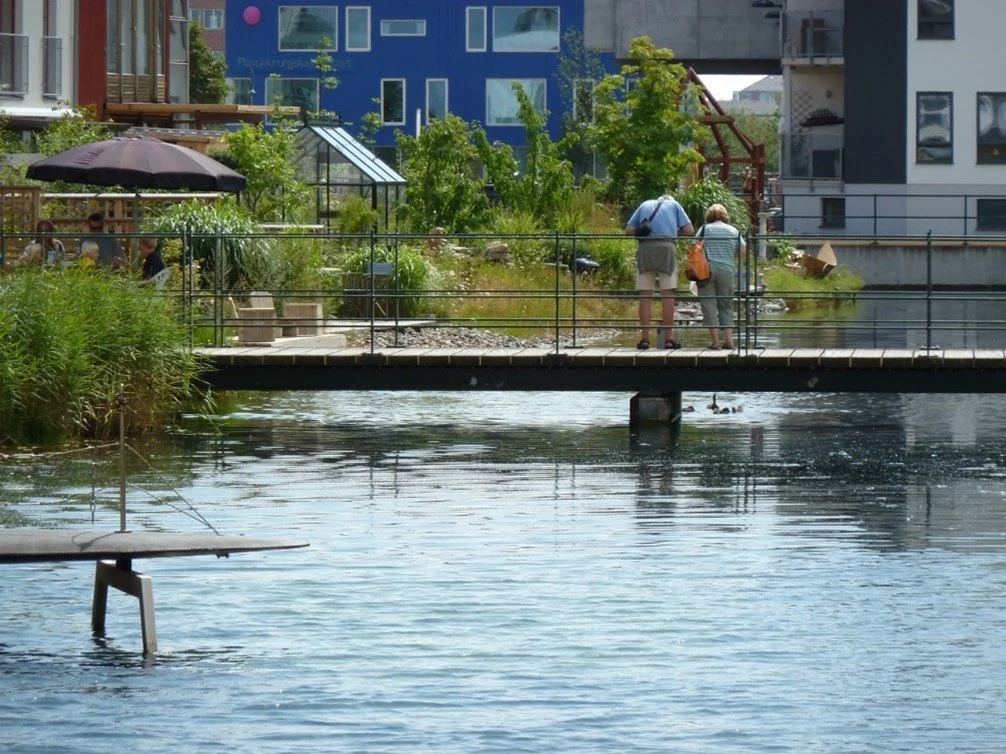
Urban Regeneration of Copenhagen, Denmark
With declining urban growth due to economic and population growth, Copenhagen had started to look inside-out and propose policies addressing urban, environmental and economic issues. By introducing a focus towards pedestrians, Copenhagen had changed its cycling and urban planning policies with 41% of its commuters and 55% cycling their way across the city. In addition, a solution to the increase in traffic due to economic growth was through re-thinking the integration between public transportation systems to make it seamless for passengers to reach public nodes within the city or ride a bike.
By proposing interventions and developing a city to become continuously regenerative, it becomes an economically restorative city. Another way that Copenhagen engages its people is by focusing on urban interventions that offer activities such as “third spaces”, an example is the Copenhagen waterfront where people have taken the opportunity to start swimming because of how clean the water is. Public health continues in the most unusual places, Park’n’Play by JAJA Architects turned a normal parking building into an urban node where kids come to play in the rooftop playground.
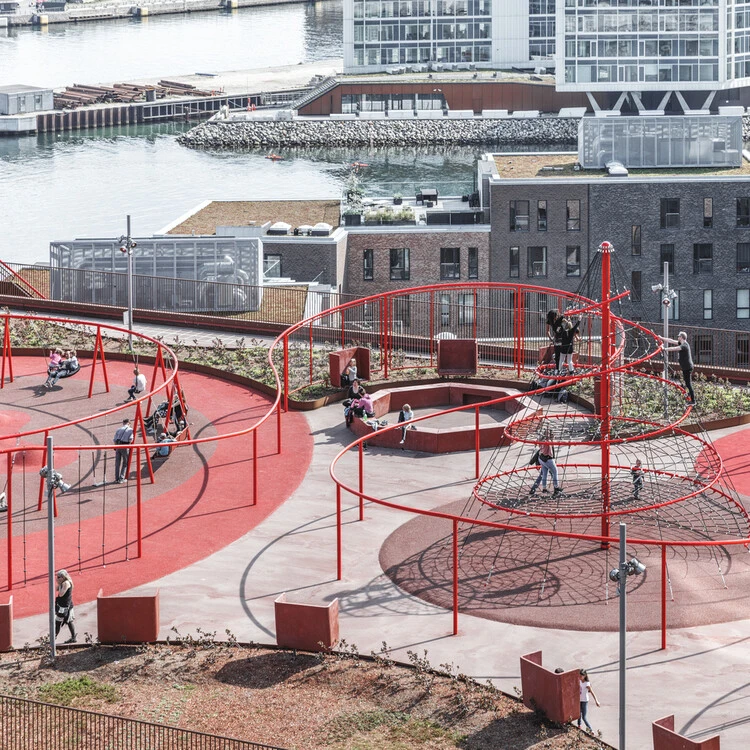
The Car-Less District of Vauban, Freiburg, Germany
Vauban is a mixed-use neighbourhood situated in Freiburg, Germany known as a model sustainable urban district in Europe. Home to 5,100 residents, Vauban is supported in design to be “car-free” by making the district high-density, compact and mixed-use. For the residents, it becomes a hassle to use a car for quick grocery shopping rather than by walking or cycling as the town is arranged in a ‘fused grid’ street layout where access to cars has discontinuities but walking and cycling integrate themselves into every street. Rather, policies regarding residents owning a car became an inconvenience as cars are not permitted to park in front of houses and the only parking areas in Vauban are at the two ends of the town.
In addition, Vauban was heavily built upon participatory planning through Baugruppen or self-developed co-housing. Through this, the urban planning process created a sense of community among residents and now enjoy the “family-like structure” where neighbours can entrust each other with sharing groceries and childcare. The architecture and design of the houses were also worked through collaborations between architects and residents, making each building different and unique, forming a sense of attachment to the built environment.
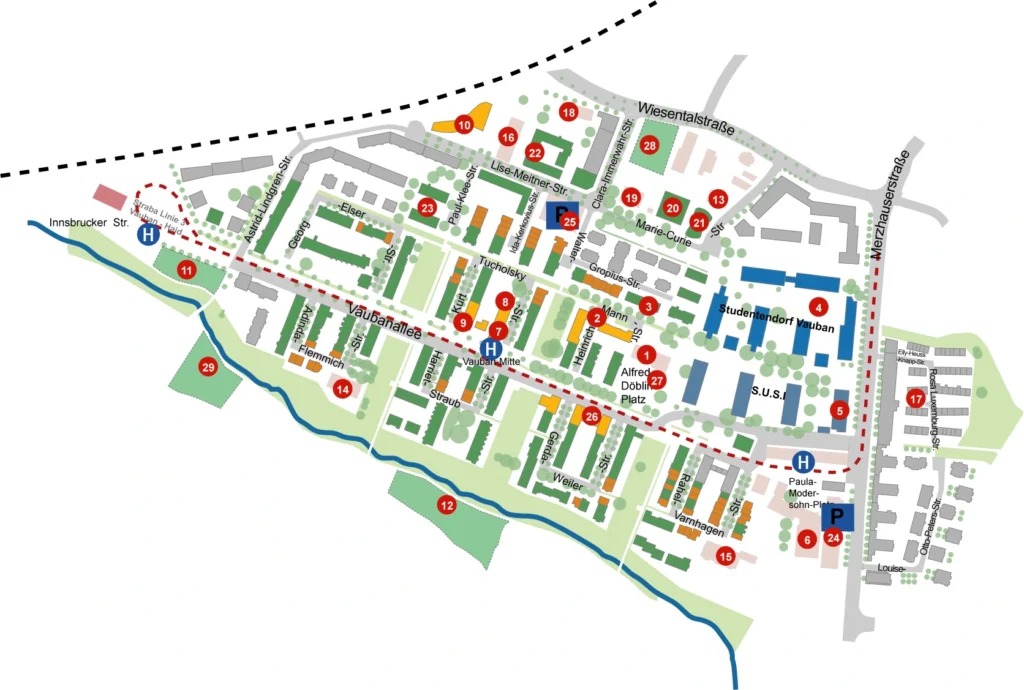
The future of Oxford Street in London
Home to one of the world’s biggest high streets, Oxford Street is now turning into a pedestrian zone. According to the Westminster City Council, in 2021, Oxford Street has faced issues of overcrowding, road safety and pollution. The street had slowly been declining due to online shopping and other factors, now the council is working with businesses that can further bring in more diversity at the street level.
“I want to rejuvenate Oxford Street and ensure it remains a global leader for shopping, leisure and outdoor events, competing with the likes of Fifth Avenue in New York and the Champs-Élysées in Paris.” – Sadiq Khan, 2025
Although there are a few oppositions and hesitation to this proposal, many streets beyond Oxford have successfully been renewed due to pedestrianisation. A prime example of this is looking back at Times Square in New York and how temporary pedestrian spaces turned into something permanent and turned a hard-lived city into something softer.
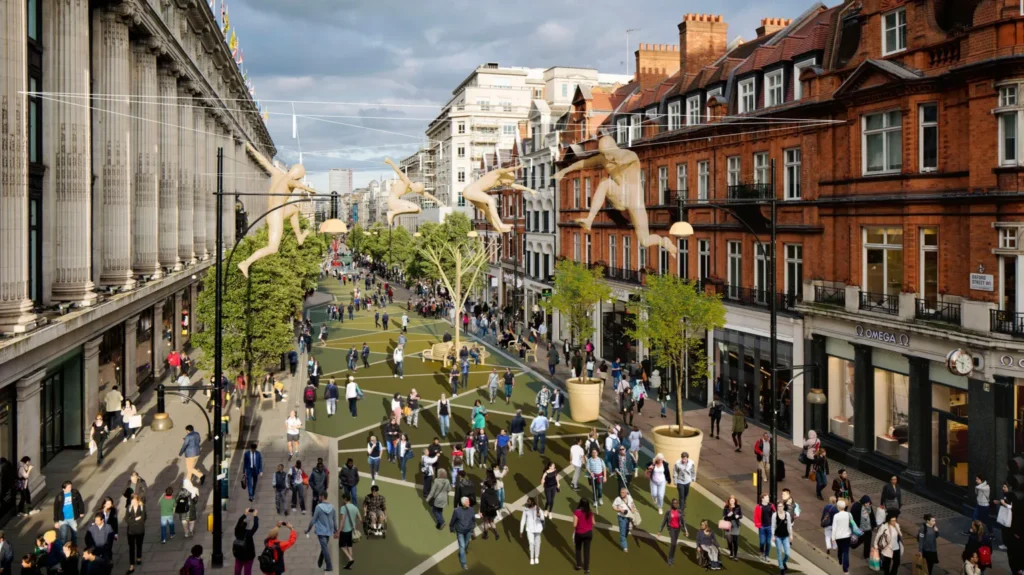
Conclusion
Walking through the case studies around the world, it is clear that the foundation to living softly in a hard city is prioritizing pedestrians, mobility, community and civic spaces. There is a hierarchy of information laid out for our eyes to digest in the city; there is a privilege in walking and seeing a new café to be discovered. Of seeing, feeling and remembering. Many cities around the world are losing their civic muscle, essential to people connecting with each other and making relationships. However, these case studies make it feel more possible to keep working on making the edges of cities softer.
“Imagine what you would do if you were given a few more hours every day. What would your day be like? It all comes down to how we build and use our towns and cities.” – David Sim, 2019
References
- Austin, G. (2013). Case study and sustainability assessment of bo01, Malmö, Sweden. Journal of Green Building, 8(3), 34–50. https://doi.org/10.3992/jgb.8.3.34
- Coates, G. J. (2013). The Sustainable Urban District of Vauban in Freiburg, Germany. International Journal of Design & Nature and Ecodynamics, 8(4), 265–286. https://doi.org/10.2495/dne-v8-n4-265-286
- Fayed, L., Elshater, A., & Rashed, R. (2020, October). Copenhagen: A Model for Regenerative Cities. Architecture and Urbanism: A Smart Outlook.
- Hampton, M. (2023, May 17). Soft City: Building density for Everyday Life. Design Commission for Wales. https://dcfw.org/soft-city-building-density-for-everyday-life/
Khan, S. (2025). Oxford Street Transformation. Have Your Say Transport for London. https://haveyoursay.tfl.gov.uk/oxford-street
Schroepfer, T., & Hee, L. (2013). SEEKING THE CITY 648. https://www.acsa-arch.org/proceedings/Annual%20Meeting%20Proceedings/ACSA.AM.96/ACSA.AM.96.76.pdf
Sim, D. (2019, October 28). Strong Towns. Strong Towns. https://www.strongtowns.org/journal/2019/10/28/david-sim-of-soft-city
- https://casestudies.uli.org/wp-content/uploads/2015/12/C034014.pdf
https://www.london.gov.uk/sites/default/files/2024-11/Pedestrianising%20Oxford%20Street.pdf

Kathleen Rose Prado
About the author
Kathleen Rose Prado is a third year architecture student at Heriot Watt University with a strong belief that architecture carves out spaces for people and simplifies life through art, function and storytelling. She is passionate about research-driven design and the role of architecture in shaping human connections.
Related articles


Architecture Professional Degree Delisting: Explained

Periodic Table for Urban Design and Planning Elements


History of Urban Planning in India
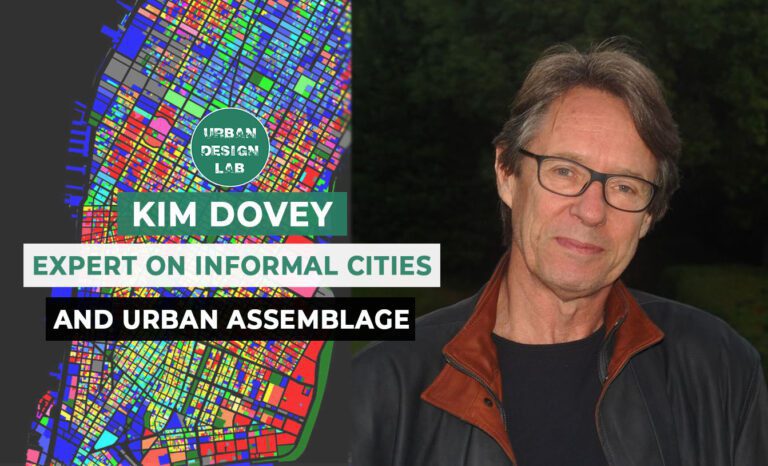
Kim Dovey: Leading Theories on Informal Cities and Urban Assemblage
UDL GIS
Masterclass
GIS Made Easy – Learn to Map, Analyse, and Transform Urban Futures
Session Dates
23rd-27th February 2026

Urban Design Lab
Be the part of our Network
Stay updated on workshops, design tools, and calls for collaboration
Curating the best graduate thesis project globally!

Free E-Book
From thesis to Portfolio
A Guide to Convert Academic Work into a Professional Portfolio”
Recent Posts
- Article Posted:
- Article Posted:
- Article Posted:
- Article Posted:
- Article Posted:
- Article Posted:
- Article Posted:
- Article Posted:
- Article Posted:
- Article Posted:
Sign up for our Newsletter
“Let’s explore the new avenues of Urban environment together “

























