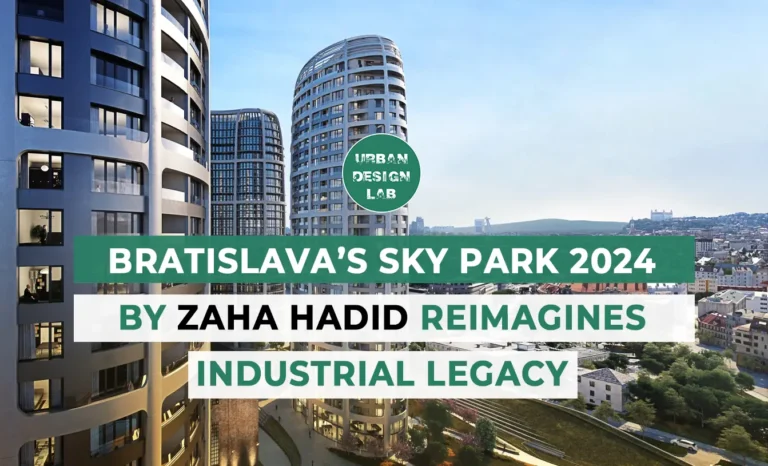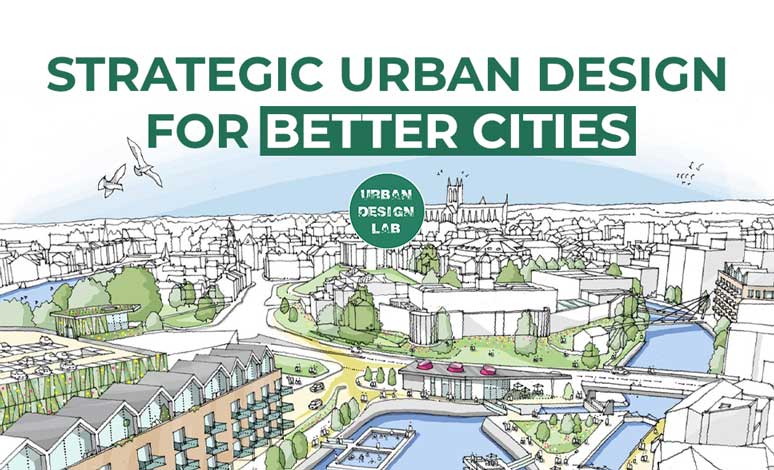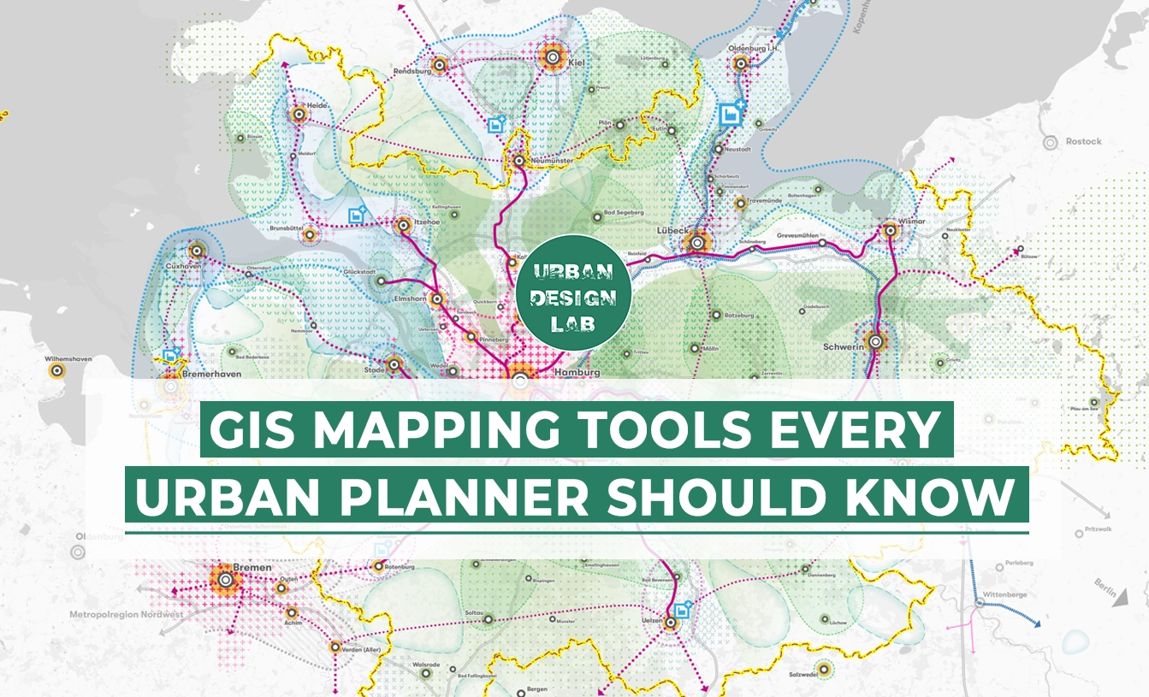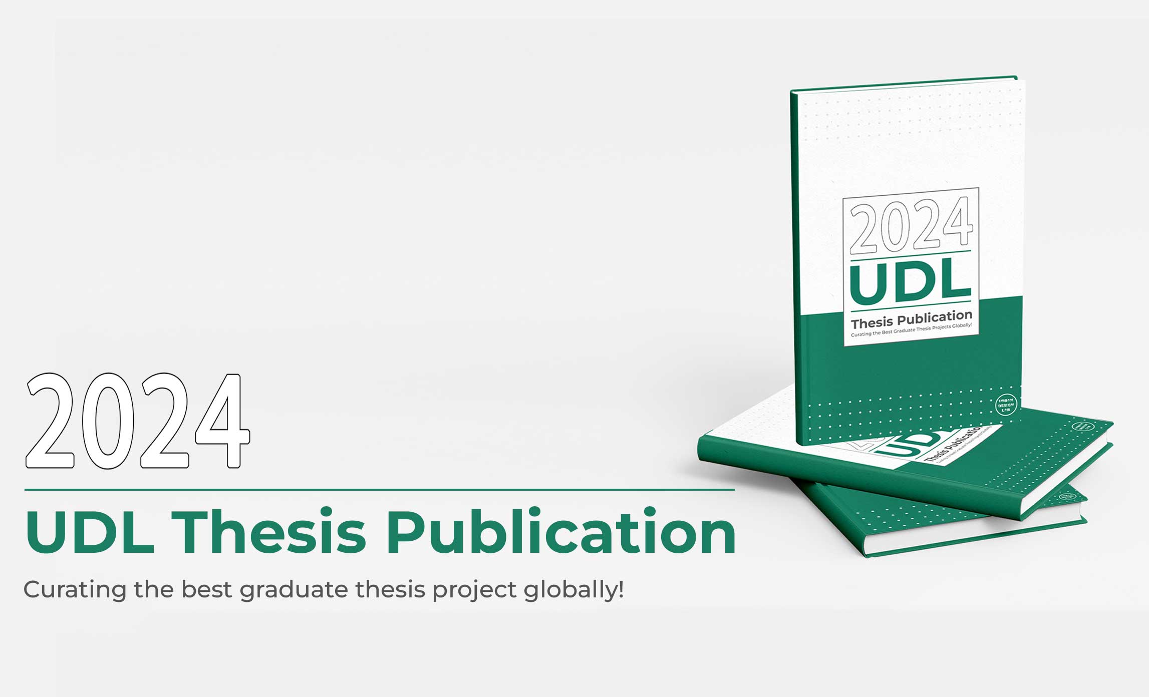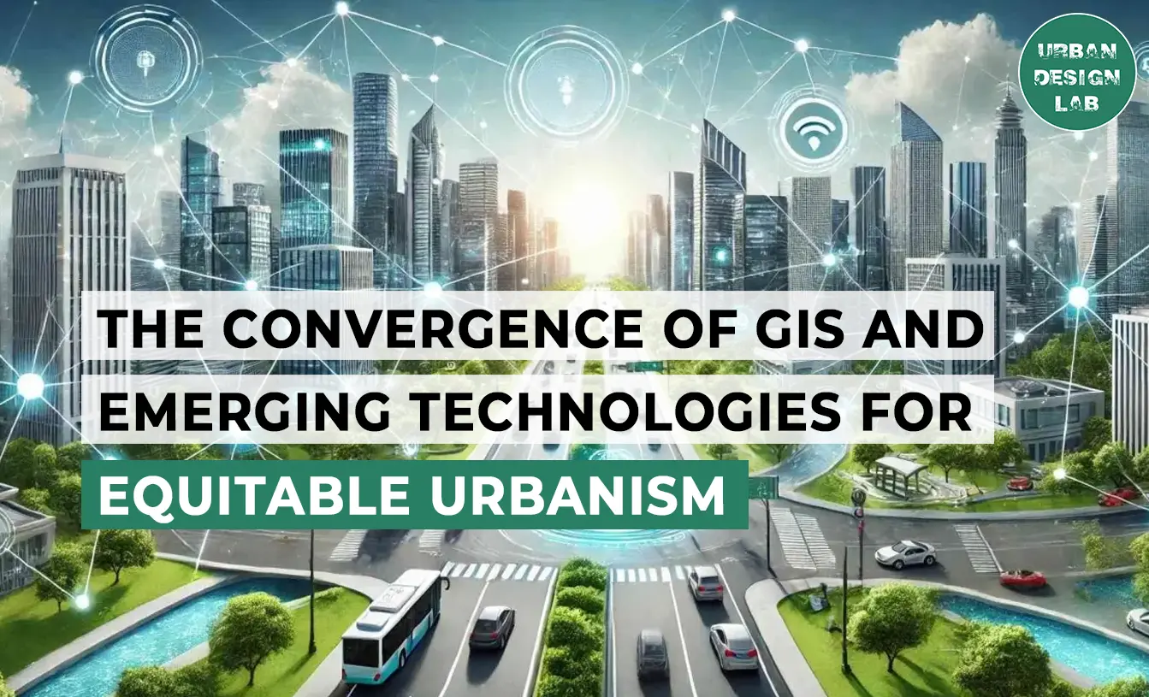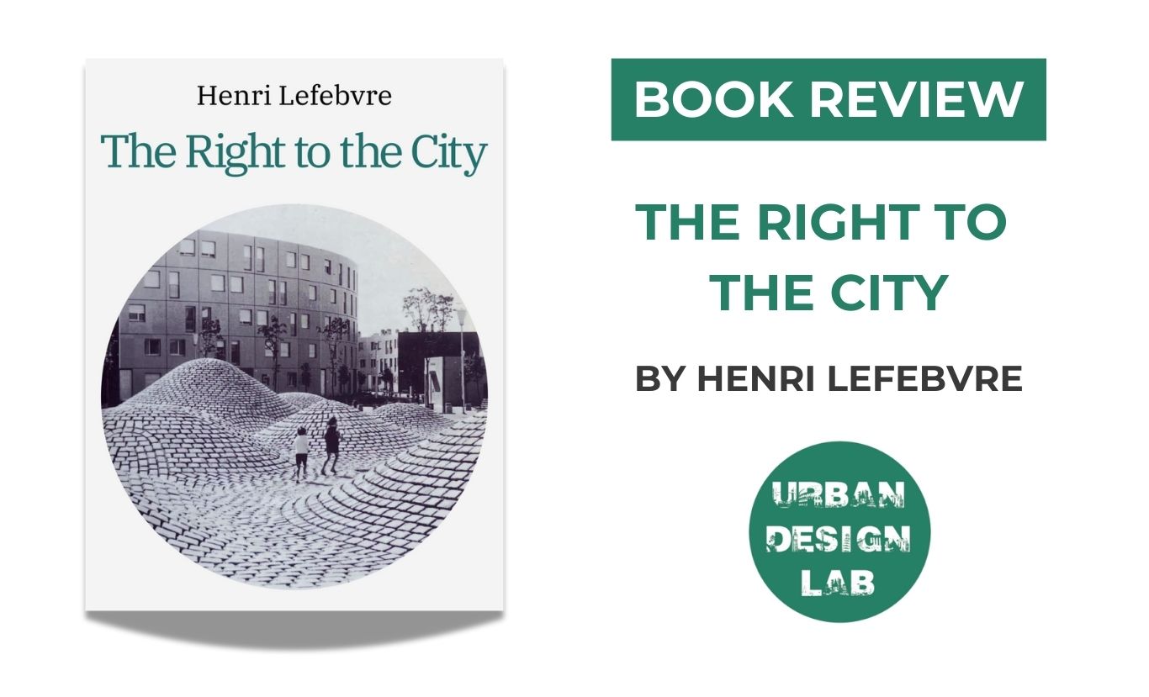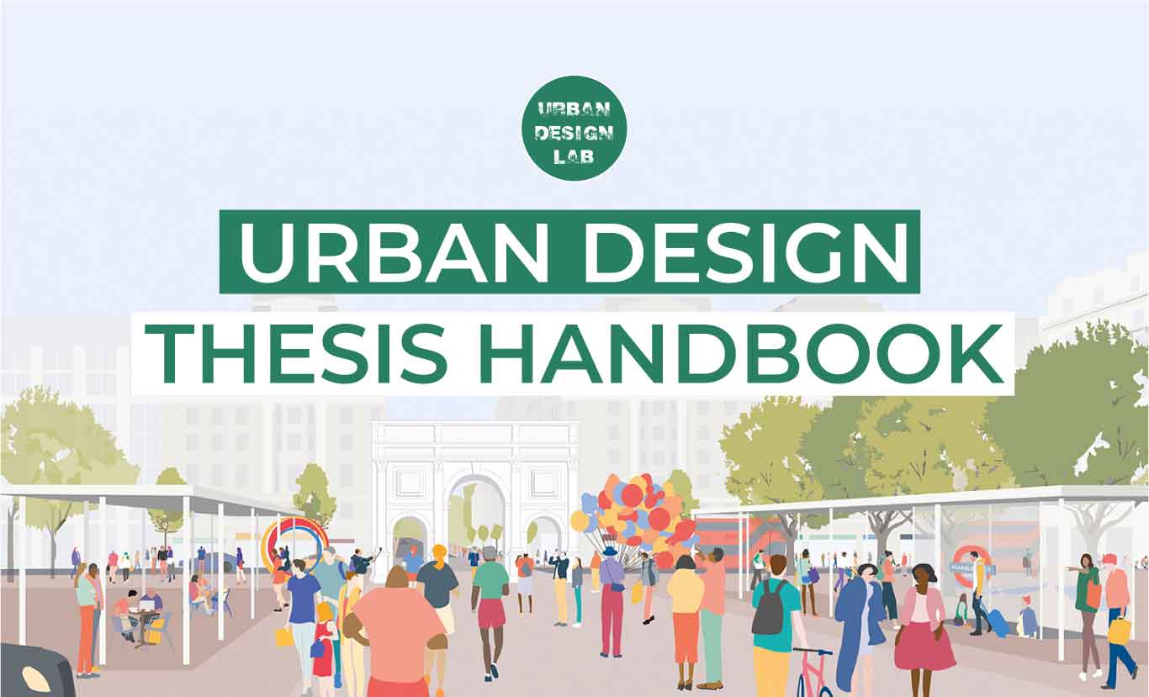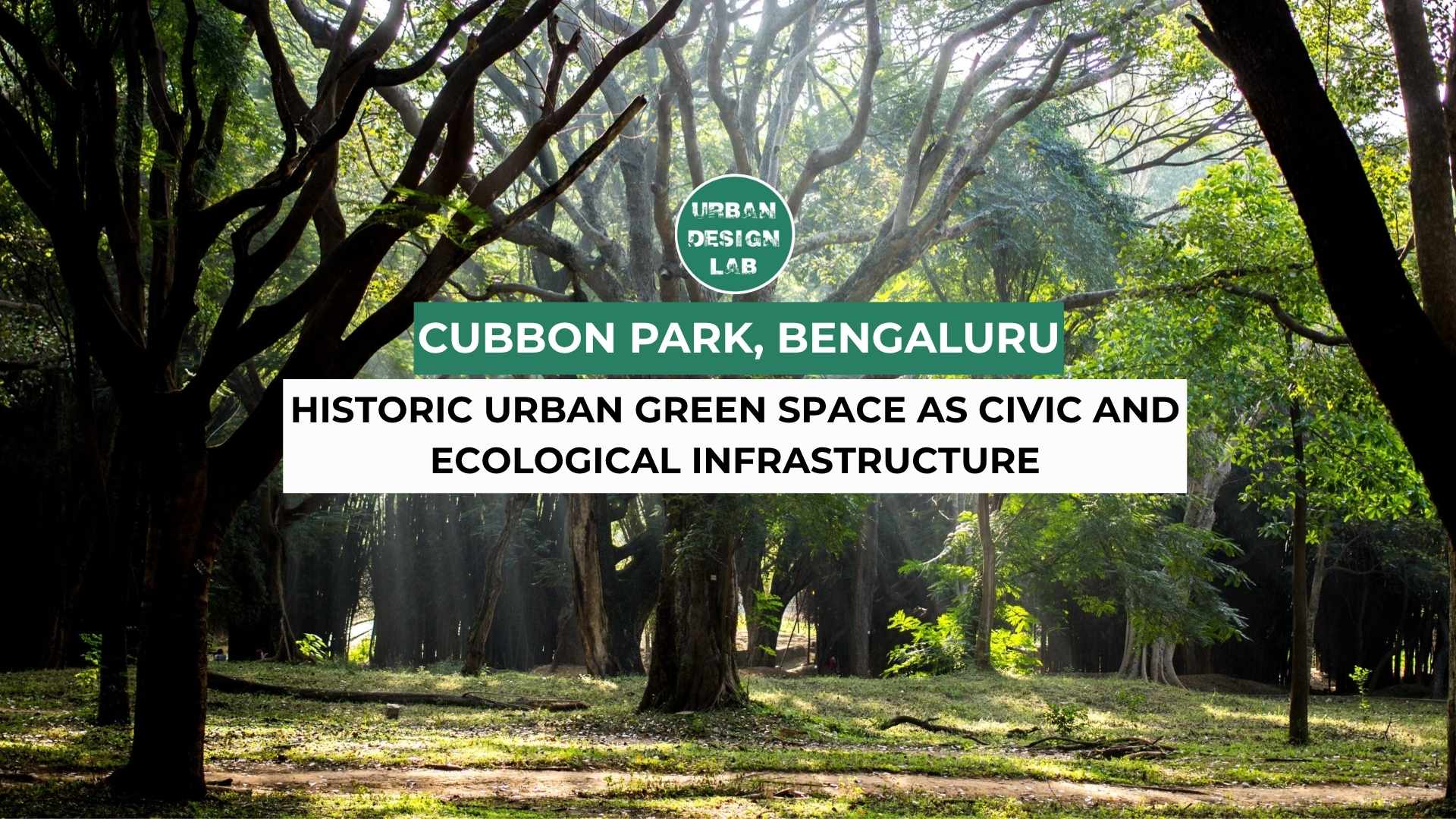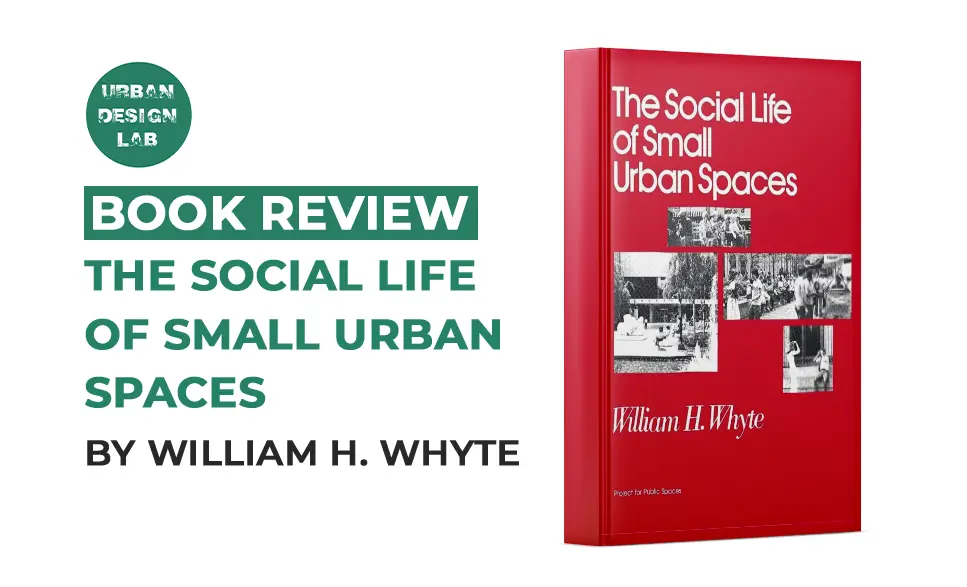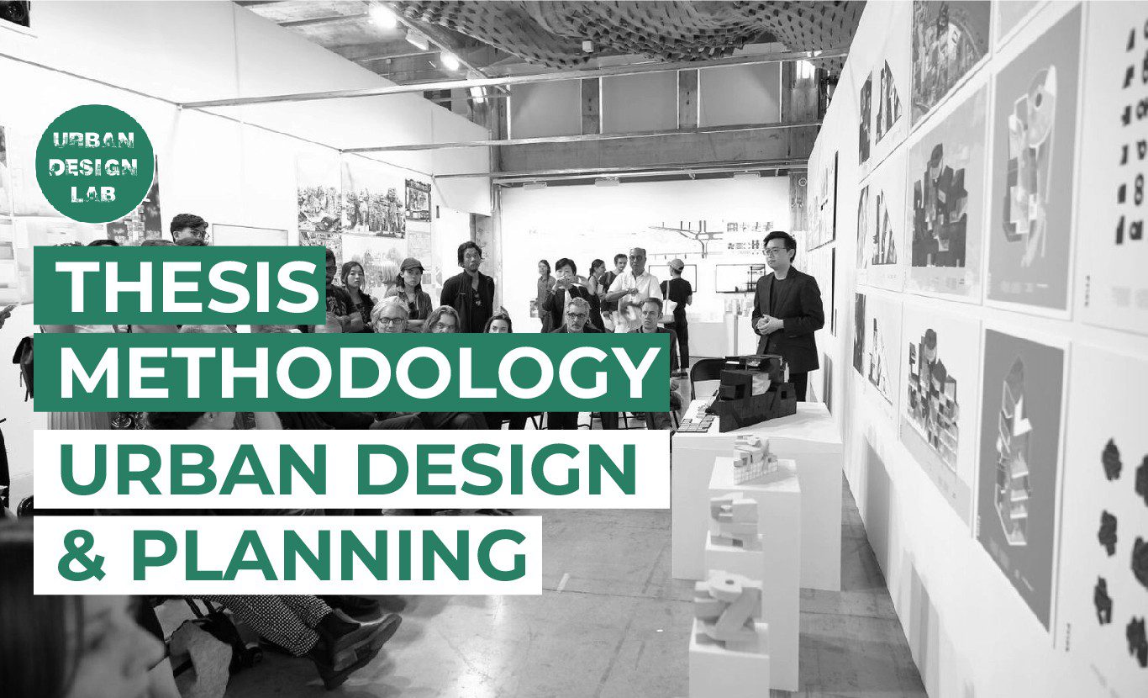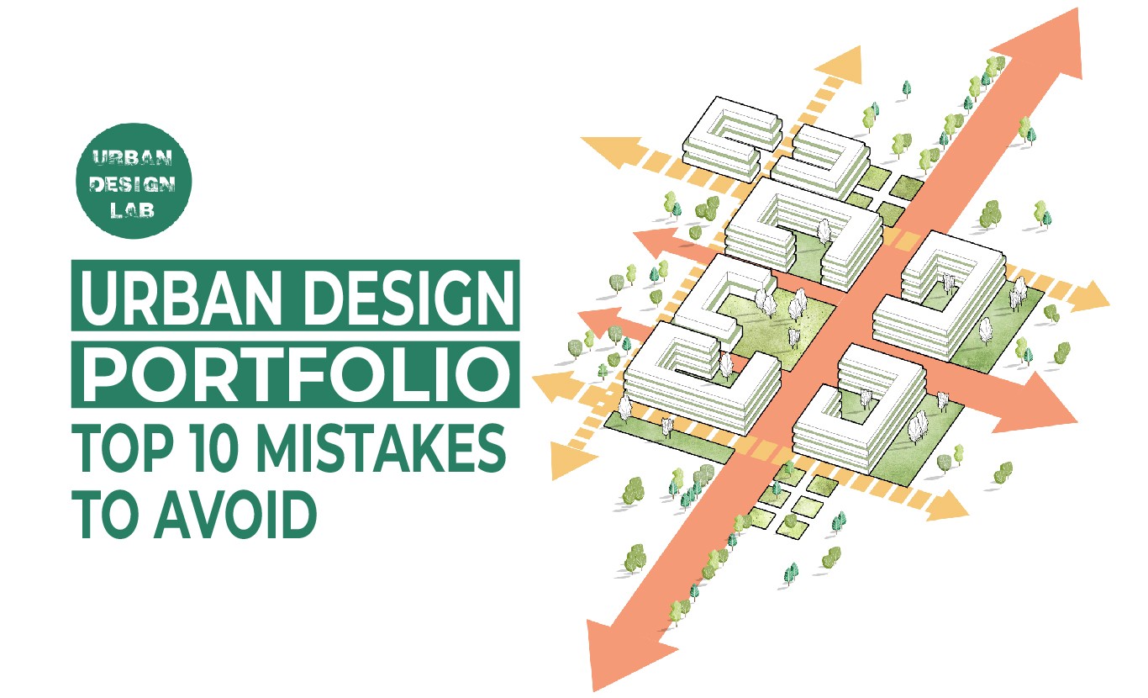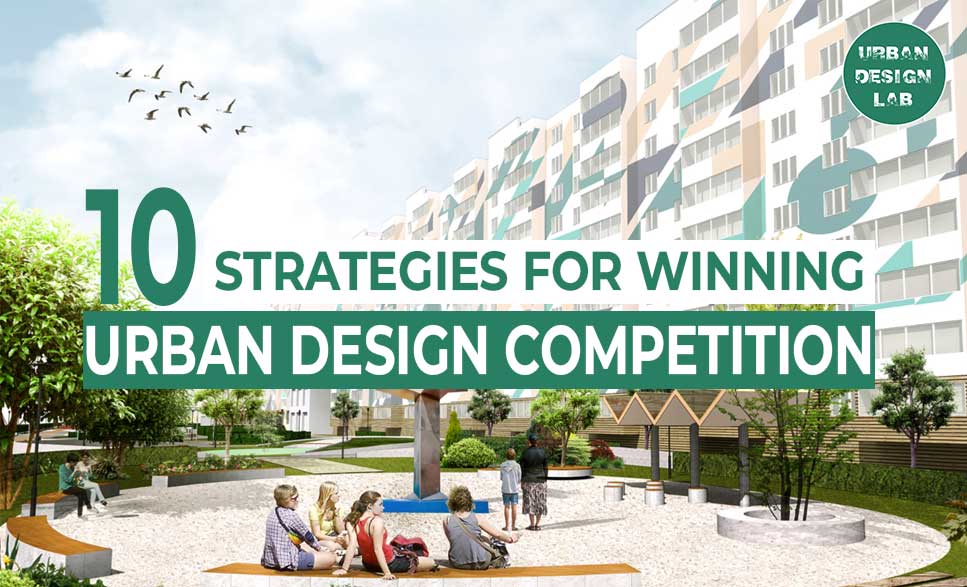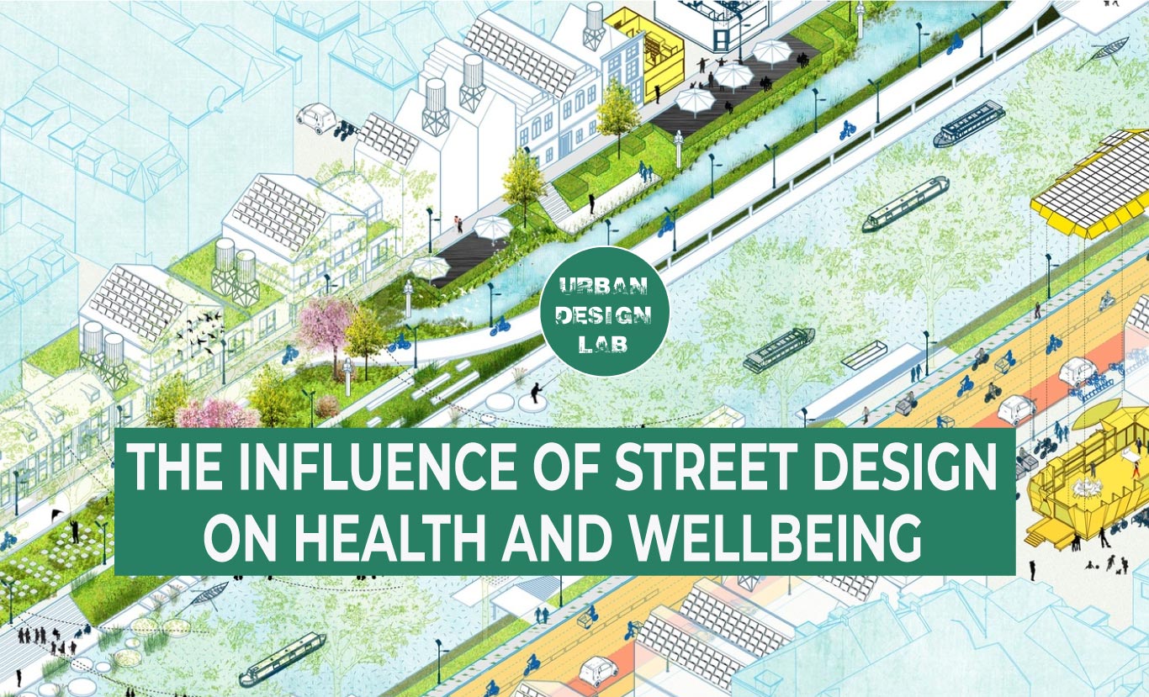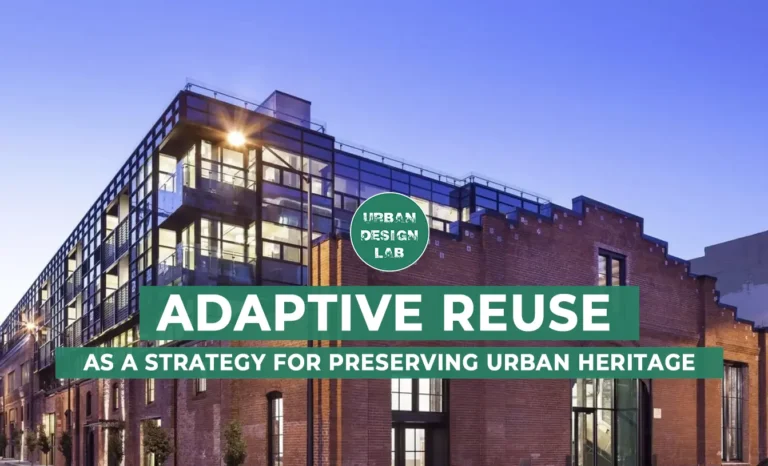
Adaptive Reuse and Modular Spaces: Transforming Urban Landscapes
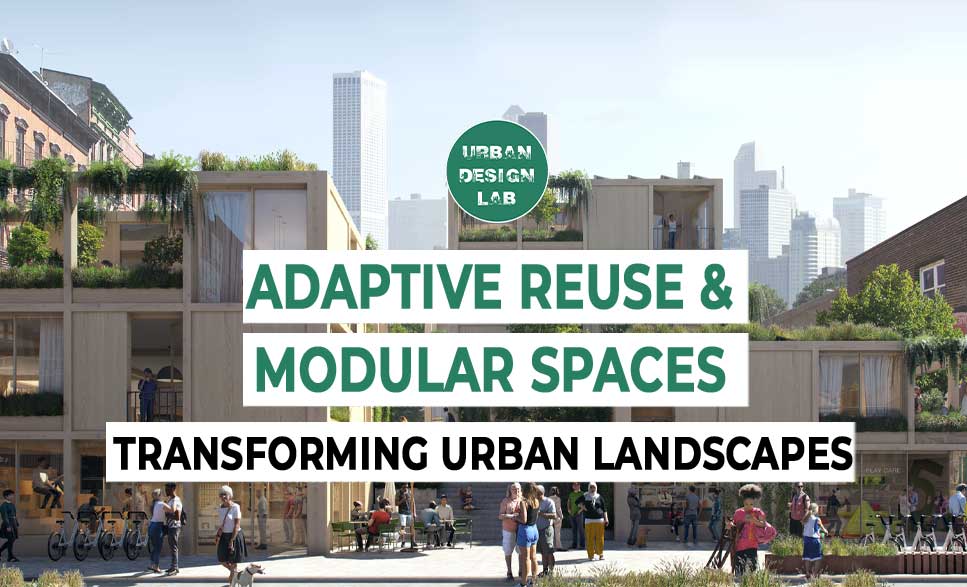
This article explores innovations in adaptable public architecture and flexible building design, highlighting key strategies for creating versatile and sustainable urban spaces. It discusses the importance of modular and reconfigurable spaces, flexible infrastructure, adaptive reuse strategies, and the use of sustainable materials.
The article emphasizes how these approaches contribute to extending building lifespans, simplifying renovations, and creating more resilient urban environments. It also examines the impact of adaptive reuse on urban revitalization, touching on economic, cultural, and environmental benefits. The piece provides real-world examples of adaptive architecture.
Adaptable Public Architecture: Significance and Prominent Examples
Adaptive reuse has a significant and multifaceted impact on urban revitalization, offering numerous benefits to cities and communities.
Key Features:
- Economic Revitalization,
- Cultural and Heritage Preservation,
- Environmental Sustainability,
- Social and Community Benefits,
- Urban Density and Infrastructure Efficiency,
- Flexibility and Resilience.
Adaptive architecture is an innovative approach to building design that allows structures to flexibly respond to changing needs over time.
Examples and characteristics of adaptive architecture:
The Pompidou Centre, Paris
Designed by Renzo Piano and Richard Rogers, The Pompidou Centre in Paris is an iconic example of adaptive architecture that revolutionized museum design. Opened in 1977, it features an “inside-out” design with structural and mechanical systems exposed on the exterior, freeing up interior space. This allows for flexible interior spaces with open-plan floors lacking internal load-bearing walls, enabling easy reconfiguration of exhibition areas to accommodate various art installations and performances. The extensive use of glass and external escalators enhances public accessibility, inviting engagement and making art accessible to everyone.
The Toronto Skydome (Rogers Centre)
The Toronto Skydome (now Rogers Centre), opened in 1989, is renowned for its fully retractable motorized roof—the first of its kind in the world. This feature allows the roof to open or close in 20 minutes, enabling events to proceed regardless of weather conditions and enhancing visitor comfort. The stadium’s versatile seating arrangements can be reconfigured to accommodate different types of events—from baseball games and concerts to conventions and trade shows—maximizing the utility of the venue and exemplifying how adaptability can enhance the functionality of large-scale public spaces.
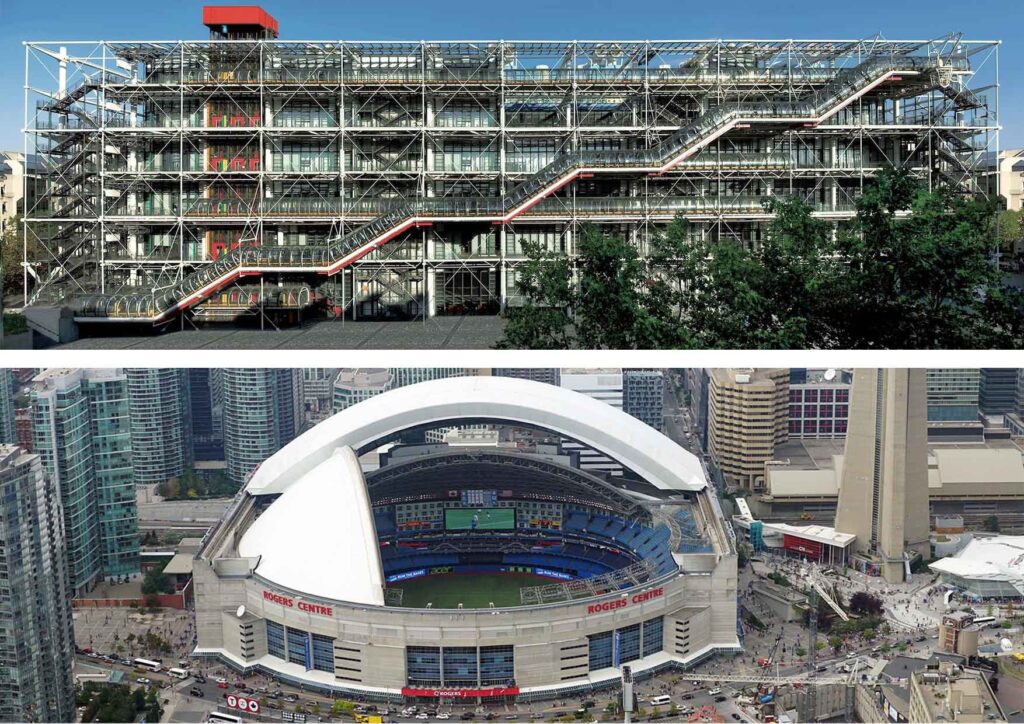
Modular and Reusable Spaces
One of the core principles of adaptable architecture is the creation of modular and reusable spaces. Modular design involves breaking down structures into smaller, standardized units or modules that can be assembled, disassembled, and reconfigured with ease. This approach offers numerous benefits, including cost-effectiveness, reduced construction time, and enhanced flexibility.
Innovations in modular design have led to the development of movable partition walls that allow spaces to be quickly divided or combined. This enables buildings to adapt to different functions, such as transforming a large hall into smaller meeting rooms, enhancing the versatility of public spaces. Modular furniture systems further support various activities and user needs by allowing furniture to be rearranged or reassembled, thus enhancing the functionality of offices, classrooms, and public lounges. Flexible flooring systems, like raised or modular flooring with removable panels, provide easy access to utilities and facilitate the reconfiguration of electrical and data systems without significant structural changes. Additionally, plug-and-play utility connections with standardized interfaces for electricity, water, and data enable quick adjustments to layouts and functions, making the spaces highly adaptable to changing requirements.
Case Study: CSWADI Lakeside Design Headquarters, Chengdu, China
The CSWADI Lakeside Design Headquarters exemplifies modular design on a large scale. The building features office spaces of approximately 1,000 square meters that can be combined or divided as needed. This flexibility allows the organization to adapt to changing team sizes, project requirements, and technological advancements without extensive renovations. The modular layout supports customizable workspaces that foster both collaborative environments and private work areas, promoting productivity and innovation among employees. By utilizing modular construction methods, the building achieves efficient use of resources, reducing waste and allowing for quicker assembly, which minimizes both the environmental impact and construction costs. This approach demonstrates how modular design can effectively meet the dynamic needs of modern organizations while promoting sustainability.
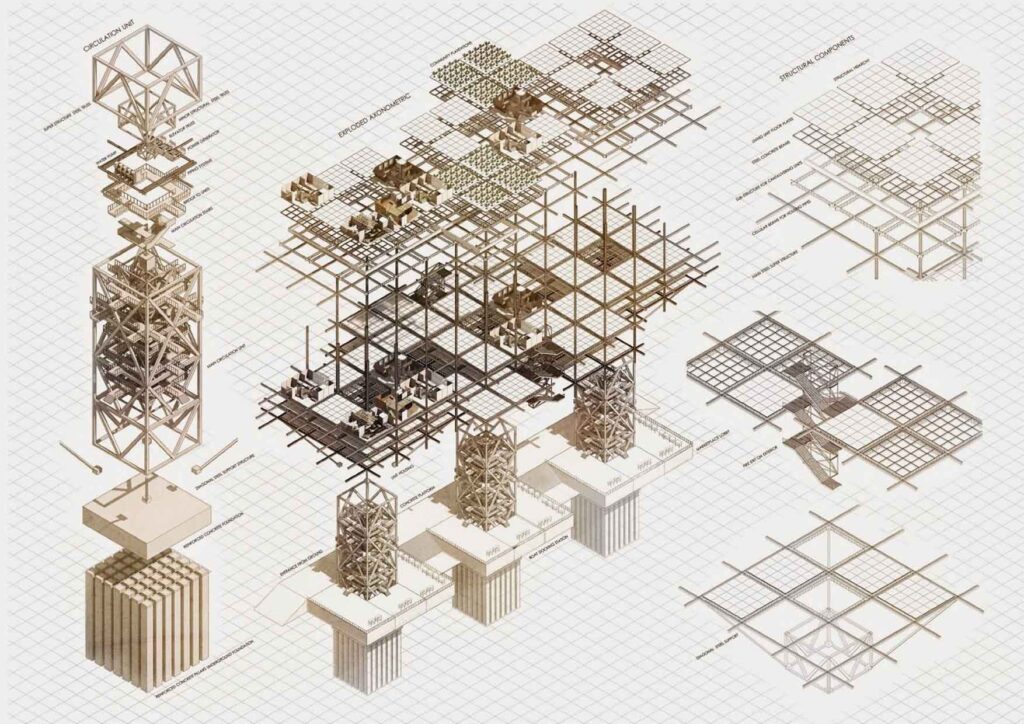
Source: Website Link
Flexible Infrastructure
Flexible infrastructure is about designing building systems that can accommodate future changes with minimal disruption. This concept is crucial for extending the lifespan of buildings and making them adaptable to technological advancements and shifting user requirements.
Key Elements of Flexible Infrastructure
Oversized utility shafts and access points are incorporated into building designs to allow for future upgrades to mechanical, electrical, and plumbing systems without extensive demolition. Raised floor systems facilitate easy access to cabling and ductwork, enabling changes to electrical and data networks—particularly important in office buildings where technology evolves rapidly. Modular mechanical, electrical, and plumbing (MEP) systems, often prefabricated, can be added or reconfigured as needed, reducing the time and cost associated with building modifications. Additionally, integrating digital infrastructure like building automation systems and Internet of Things (IoT) devices enhances operational efficiency and allows for real-time adjustments to environmental controls, lighting, and security systems.
The benefits of flexible infrastructure include future-proofing buildings by anticipating future needs, which reduces long-term costs and disruptions. Enhanced occupant comfort is achieved as flexible systems can adapt to occupants’ preferences, improving satisfaction and productivity. Moreover, sustainability is promoted as efficient infrastructure reduces energy consumption and environmental impact, aligning with global efforts to create greener cities.
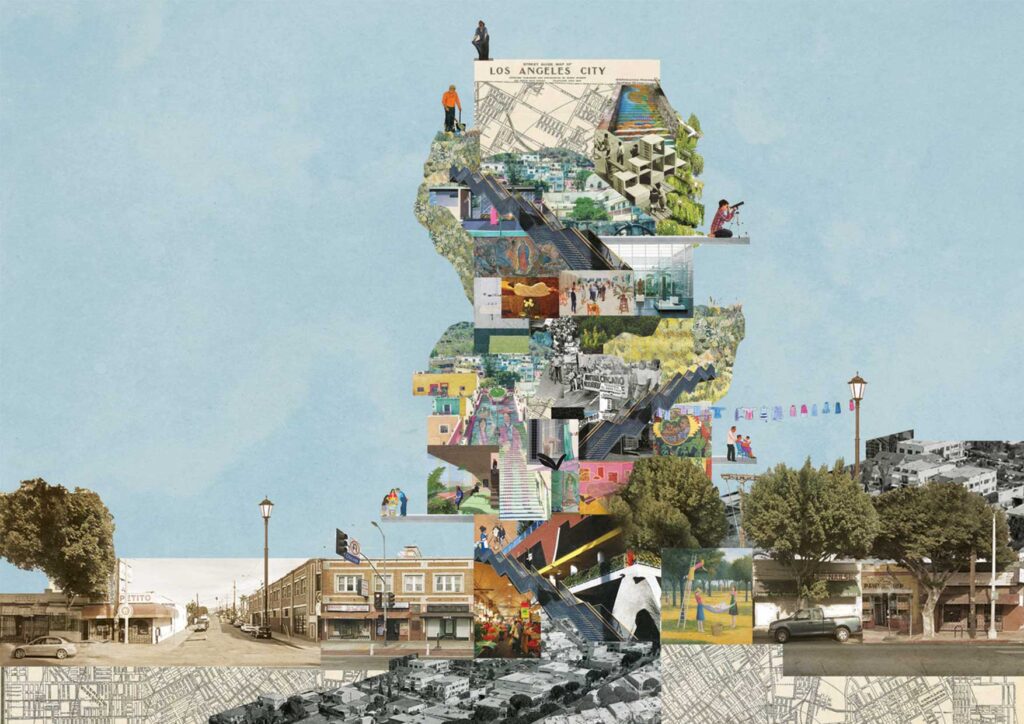
Adaptive Reuse Strategies
Adaptive reuse involves repurposing existing buildings for new functions while preserving their historical and architectural value. This strategy is environmentally sustainable and contributes to urban revitalization by transforming obsolete structures into vibrant public spaces.
Key Aspects of Adaptive Reuse
Preserving historic facades maintains the cultural heritage and aesthetic character of urban areas, while modernizing interiors ensures buildings meet current standards and user expectations. Repurposing industrial buildings, such as warehouses and factories, into public spaces like galleries or offices, injects new life into these structures and the surrounding neighborhoods. Converting underutilized spaces like old train stations or schools into community centers or markets maximizes the use of existing infrastructure and serves the evolving needs of the community.
Example: The Tate Modern, London
The Tate Modern is a prime example of adaptive reuse. Originally the Bankside Power Station, it was transformed into a world-renowned art museum. The preservation of its industrial heritage is evident in the retained iconic chimney and façade, which have become symbols of modern London. The creation of dynamic public spaces, such as the vast Turbine Hall, provides a unique venue for large-scale art installations and events. The museum has revitalized the surrounding area, becoming a cultural hub that has spurred economic development and increased tourism, demonstrating the profound impact adaptive reuse can have on urban environments.
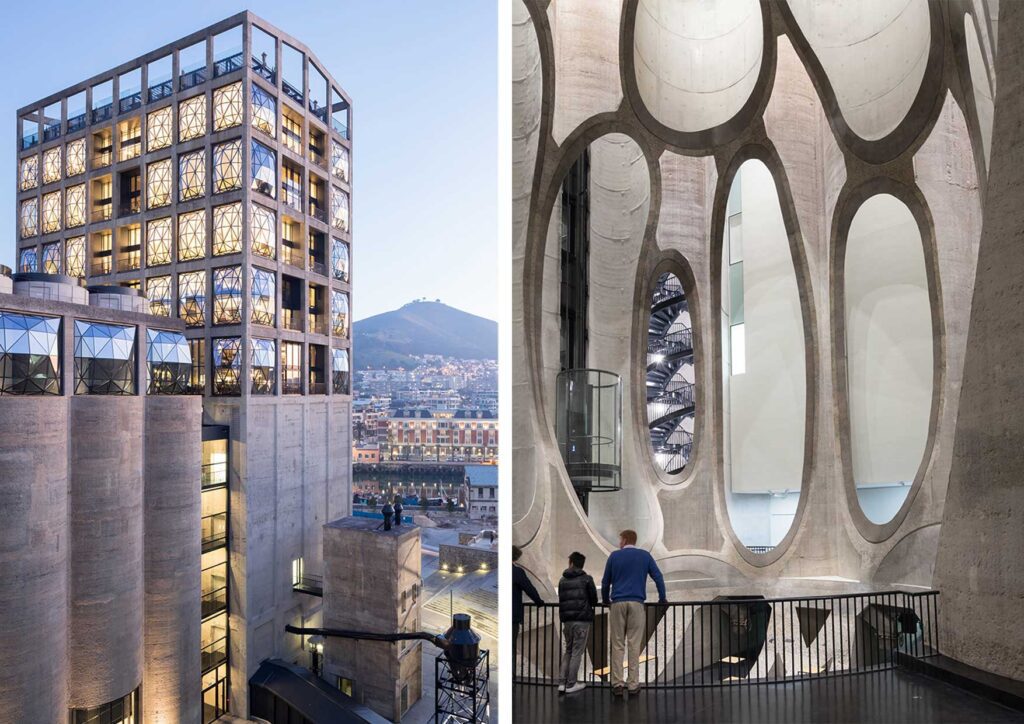
Sustainable and Resilient Materials
The use of sustainable and resilient materials is integral to adaptable architecture. These materials enhance environmental performance and durability, ensuring buildings can withstand changing conditions and reduce maintenance requirements.
Key Considerations
Utilizing recycled and reclaimed materials reduces environmental impact by minimizing waste and the demand for new resources. Durable materials extend the building’s lifespan and reduce the frequency of repairs or replacements. Climate-responsive materials, such as those that naturally regulate temperature and humidity, improve energy efficiency. Innovative materials like cross-laminated timber (CLT) and low-carbon concrete offer structural strength while reducing the carbon footprint.
Example: Use of Cross-Laminated Timber (CLT)
CLT is an engineered wood product offering strength comparable to steel and concrete but with a lower environmental impact. Its structural benefits include being lightweight yet strong, allowing for faster assembly and reduced foundation requirements. Environmentally, using wood from sustainably managed forests contributes to carbon sequestration and reduces reliance on fossil-fuel-intensive materials.
Example of Self-Sustaining Architecture
Buildings designed to be self-sustaining incorporate systems that generate energy, collect water, and manage waste on-site. Renewable energy systems like solar panels and wind turbines reduce reliance on external energy sources. Water management systems, including rainwater harvesting and greywater recycling, minimize water consumption and reduce strain on municipal supplies. Green roofs and walls improve insulation, reduce urban heat island effects, and enhance biodiversity, contributing to the overall sustainability and resilience of the building.
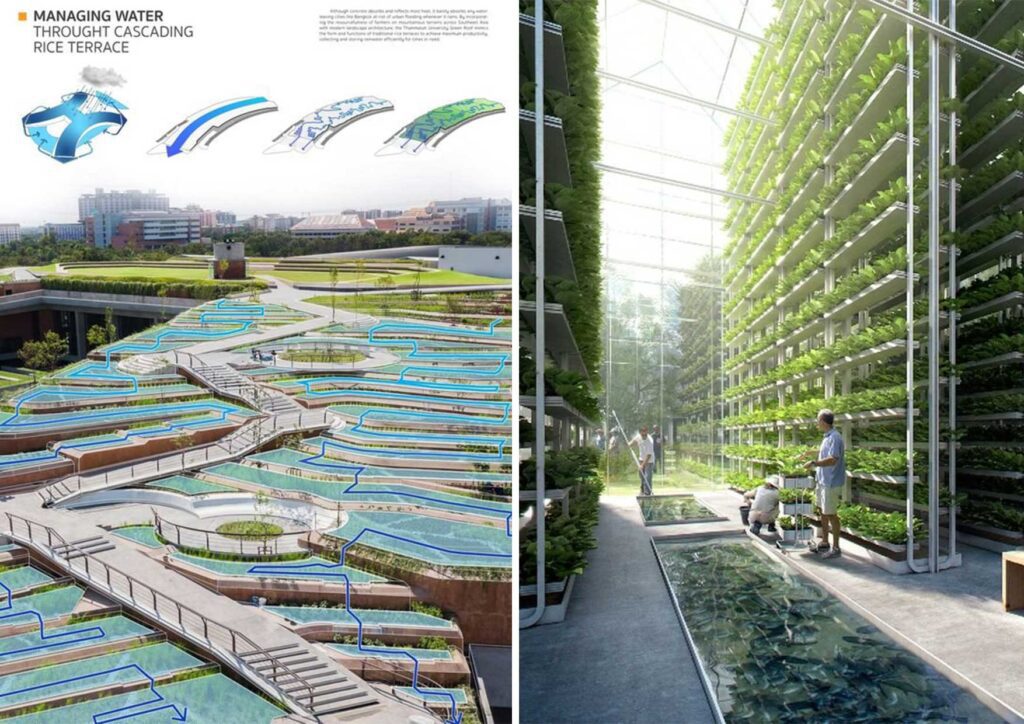
Conclusion
Overall, the article explains the growing importance of adaptability in architecture as a response to changing urban needs and environmental challenges.
Adaptable public architecture represents a paradigm shift in urban design, offering innovative solutions to the challenges of rapidly changing cities.
As cities continue to face complex challenges, the concepts explored in this article provide a roadmap for creating resilient, efficient, and vibrant urban spaces. Embracing these innovations will be crucial for developing sustainable and adaptable cities of the future.
References
- Archovavisuals. (n.d.). Inspiring adaptive reuse examples in urban areas. https://archovavisuals.com/inspiring-adaptive-reuse-examples-in-urban-areas/
- INJ Architects. (n.d.). Adaptive reuse in urban development. https://injarch.com/adaptive-reuse/
- House of Eden. (n.d.). Rethinking living spaces: Modular architecture and flexible living concepts. https://www.hausvoneden.com/urban-living/modular-architecture-and-flexible-living-concepts/
- Minute7. (2024, August 5). The future of modular architecture: and benefits for architecture firms. https://minute7.com/blog/the-future-of-modular-architecture-and-benefits-for-architecture-firms

Darshil Mukhtyar
About the author
Darshil Mukhtyar is an architect and urban designer with a passion for sustainable architecture and rethinking as well as redesigning public spaces. He holds a degree in Architecture from India and a postgraduate degree in Urban Design from Sheridan College, Mississauga, Canada. His Professional interests include urban design, graphic design, 3D Modelling and visualization. In his free time, he enjoys exploring local neighborhoods, Sketching and Architectural Photography.
Related articles
UDL GIS
Masterclass
GIS Made Easy – Learn to Map, Analyse, and Transform Urban Futures
Session Dates
23rd-27th February 2026

Urban Design Lab
Be the part of our Network
Stay updated on workshops, design tools, and calls for collaboration
Curating the best graduate thesis project globally!

Free E-Book
From thesis to Portfolio
A Guide to Convert Academic Work into a Professional Portfolio”
Recent Posts
- Article Posted:
- Article Posted:
- Article Posted:
- Article Posted:
- Article Posted:
- Article Posted:
- Article Posted:
- Article Posted:
- Article Posted:
- Article Posted:
- Article Posted:
- Article Posted:
- Article Posted:
Sign up for our Newsletter
“Let’s explore the new avenues of Urban environment together “


