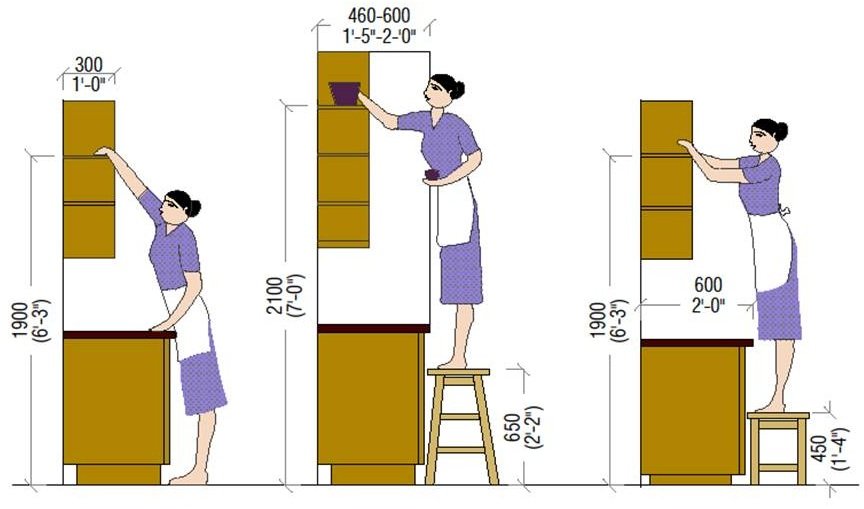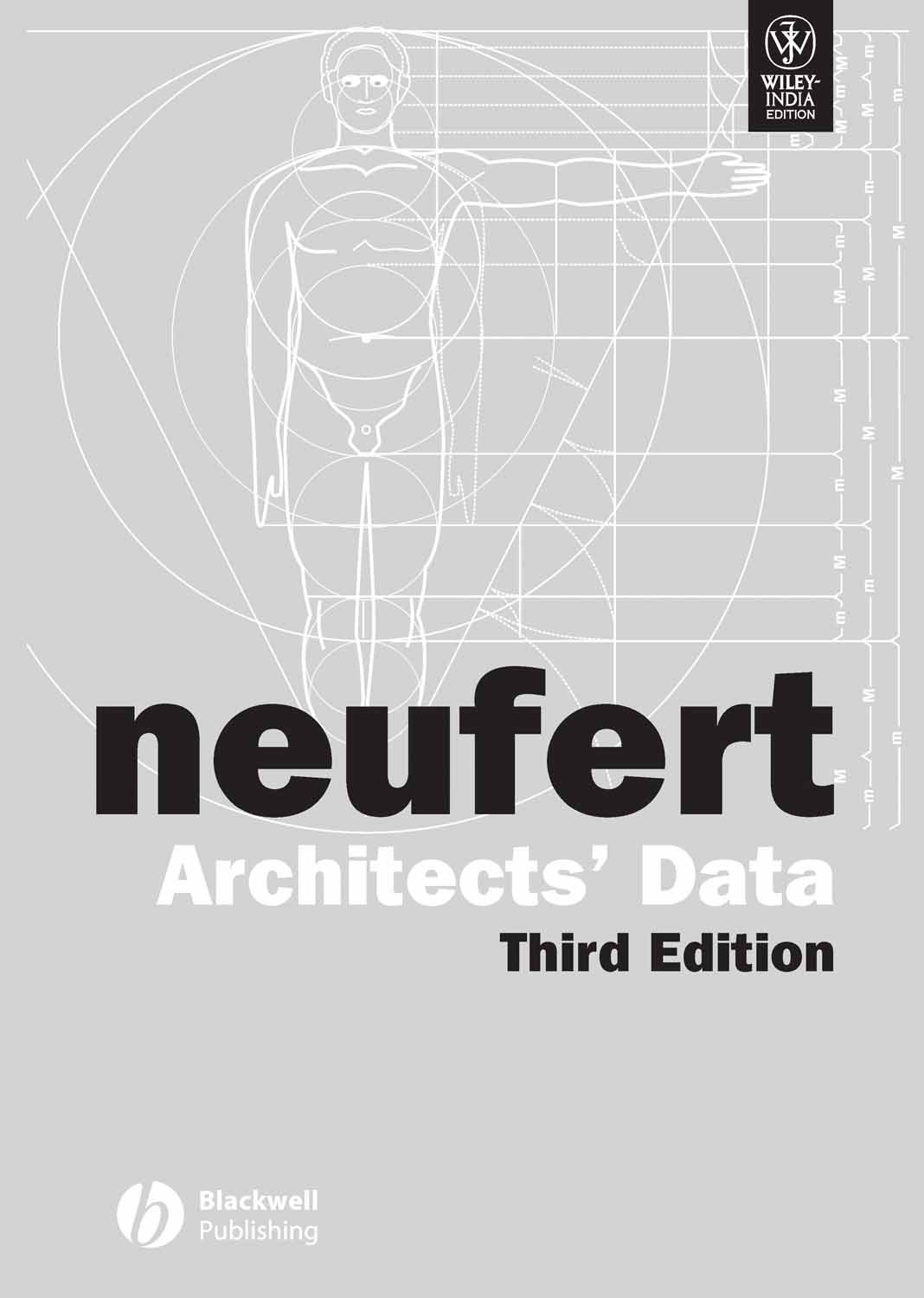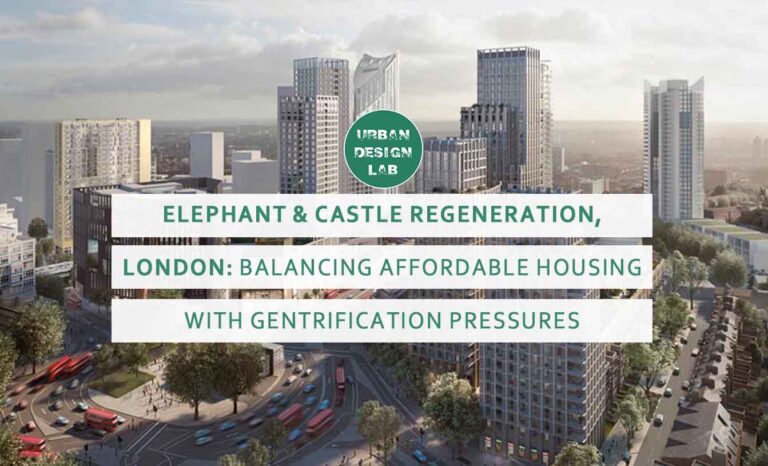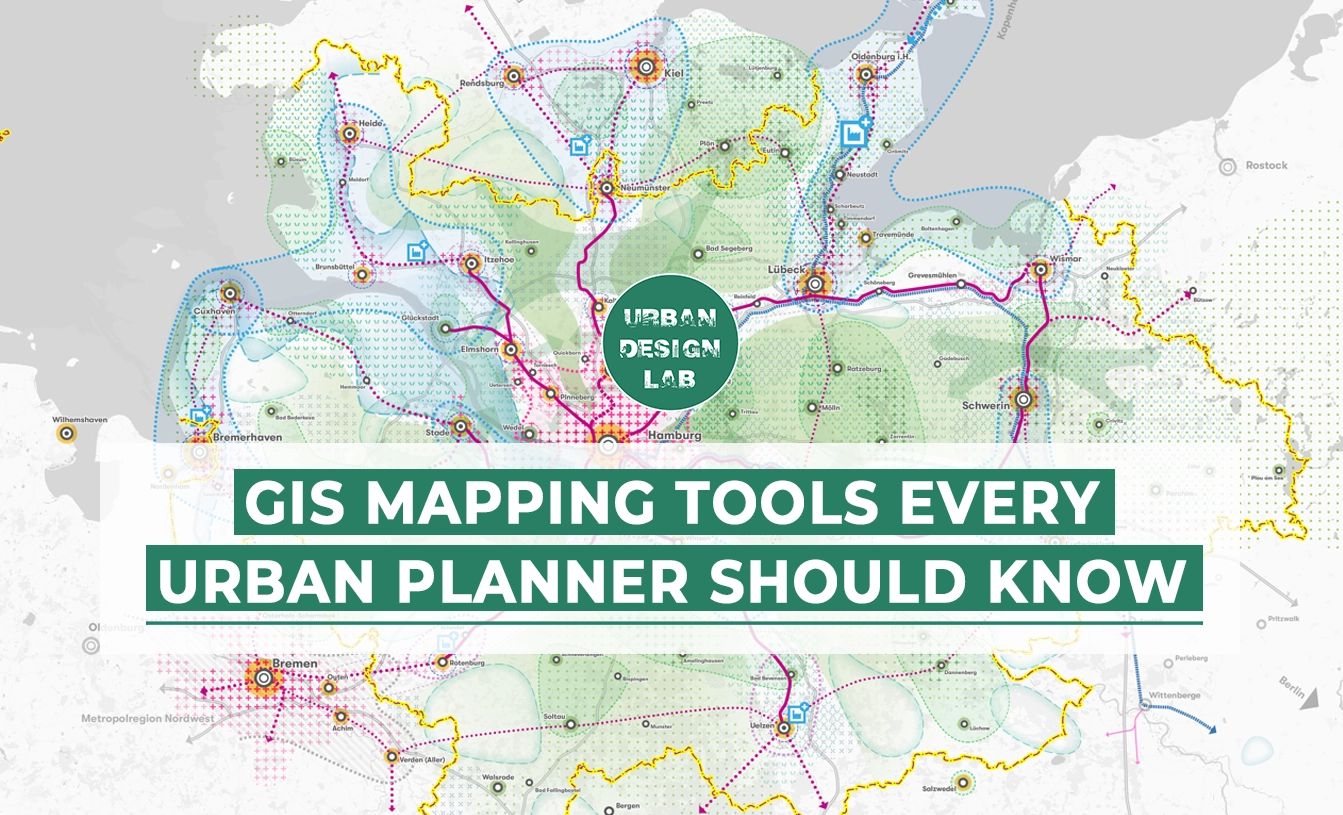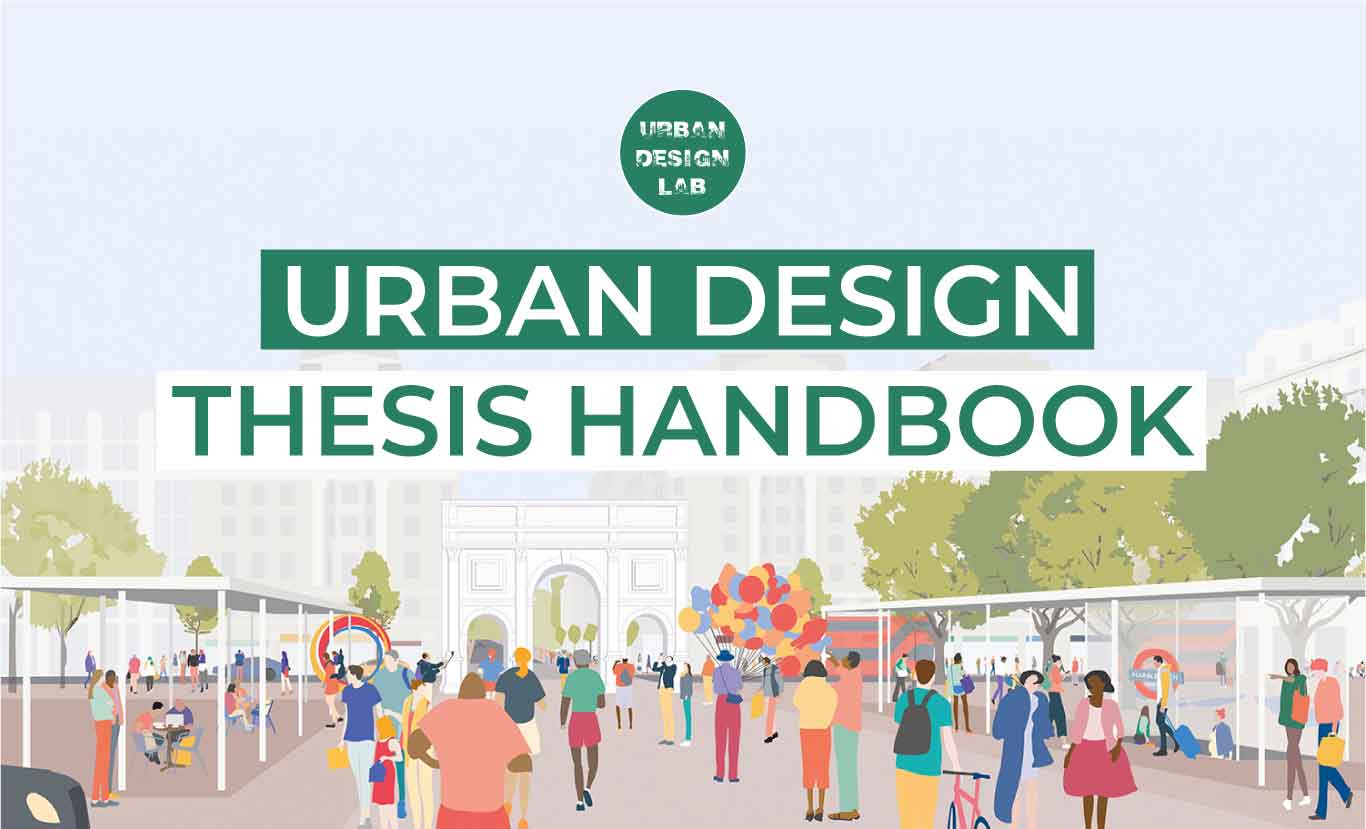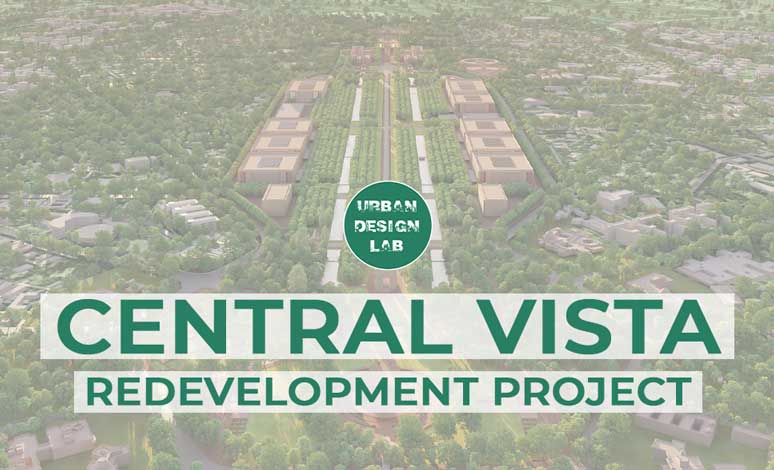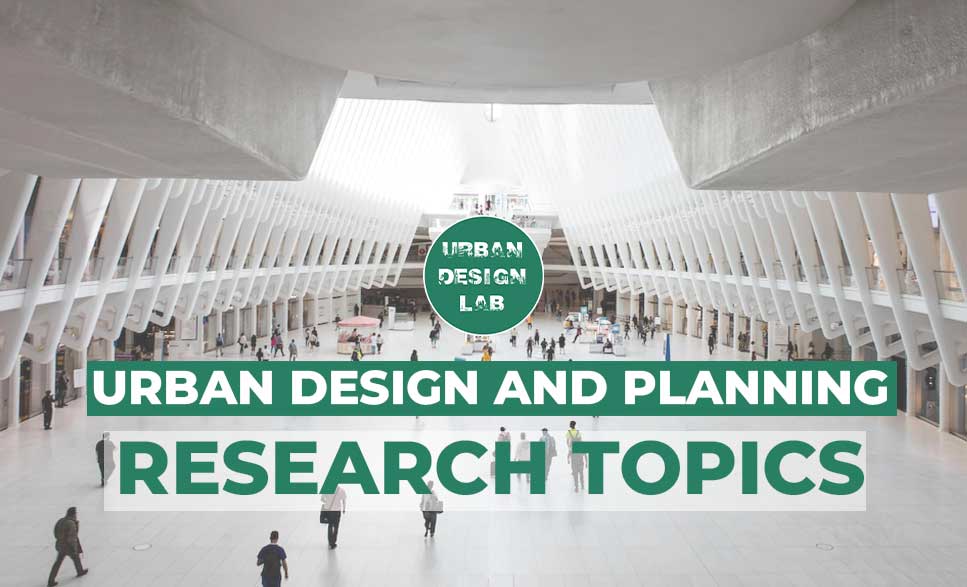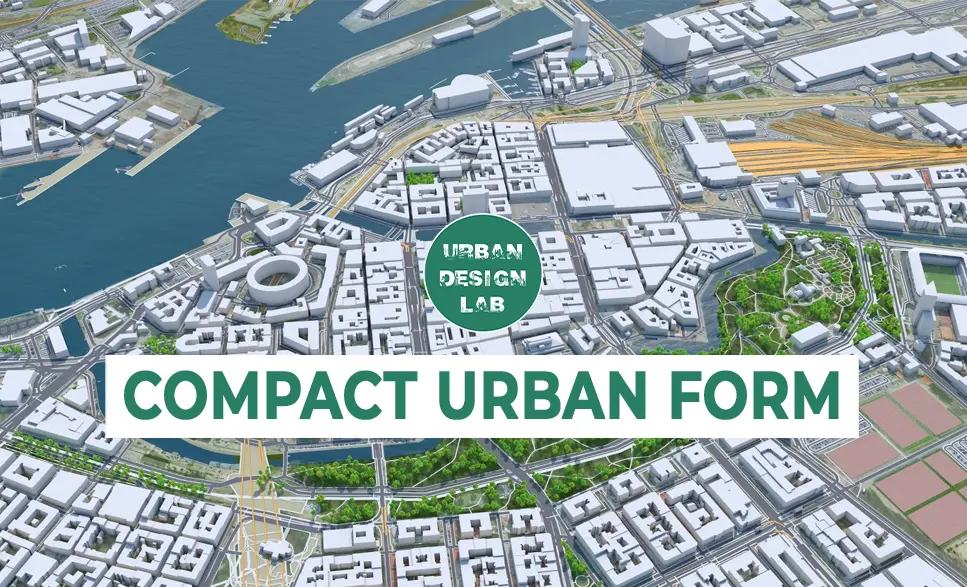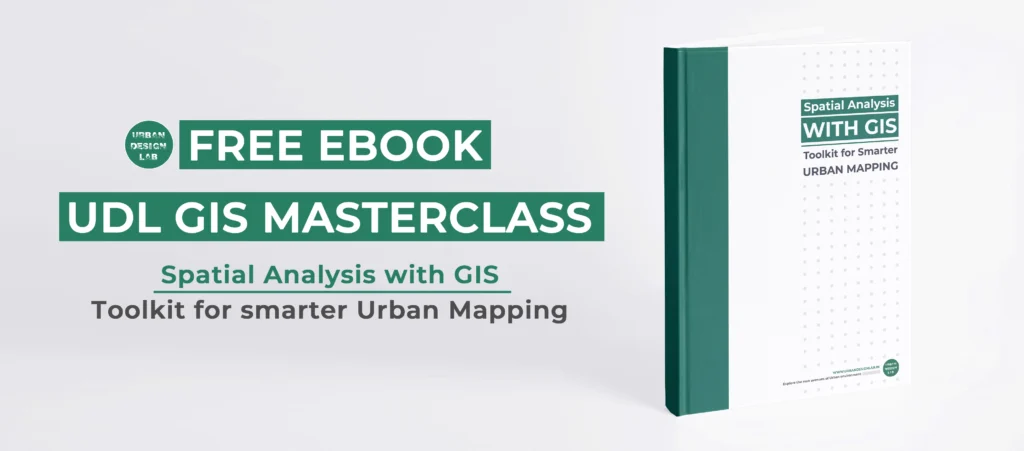
Anthropometry in Architecture Design
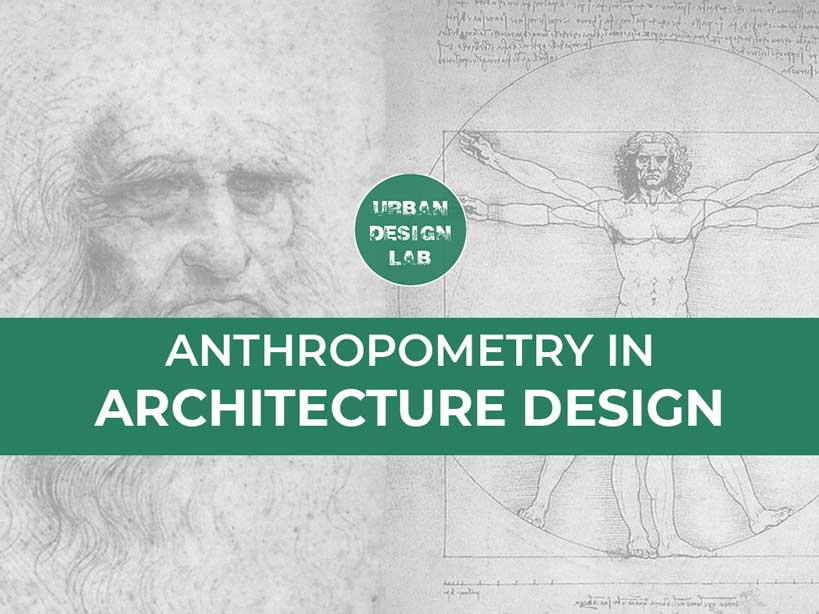
Anthropometry has a significant impact on the design of buildings, influencing a wide range of businesses, processes, services, and products. When it comes to establishing the proportions and overall design of a structure, human dimensions and capacities are crucial. The essential premise of anthropometrics is that buildings should adapt to the human body rather than the other way around.
Static Anthropometry (Ergonomics): The assessment of body sizes at rest and when utilising objects such as seats, tables, beds, mobility aids, and so on is known as static anthropometry.
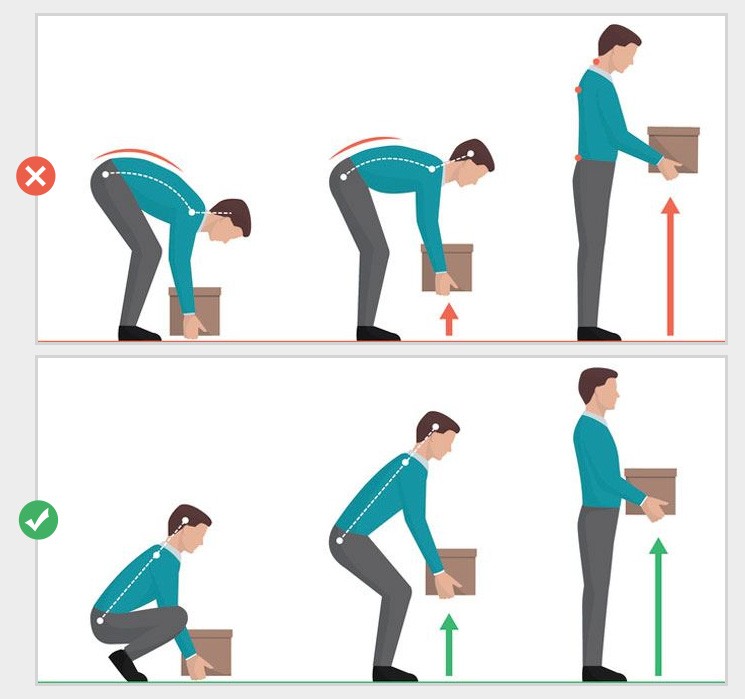
Functional Anthropometry: Functional anthropometry is the measurement of abilities related to the completion of tasks, such as reaching, manoeuvring and motion, and other aspects of space and equipment use.
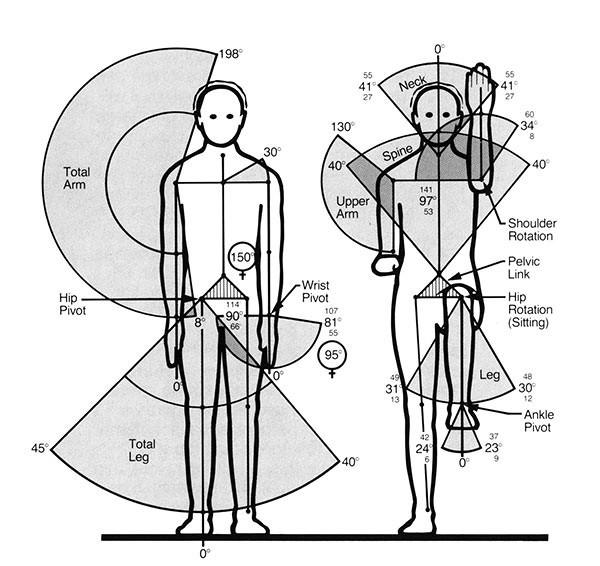
Anthropometry in Architecture Design
Importance of Anthropometric data
For example, children’s toilets and basins are located at a lower level and are smaller in size based on their dimensions. Adults will find it difficult to use these areas. If the heights of the kitchen counters are incorrect, the user will have an ineffective and uncomfortable working place.
History of Anthropometry: Alphonse Bertillon (1853-1914)
Alphonse Bertillon, son of the physician and founder of the Society of Anthropology of Paris, is credited as the father of anthropometrics based on his classification system known as the “anthropometric system” or “judicial anthropometry”.
Alphonse Bertillon began his career working for the Paris police in the criminal records department. It was here that he recognised a problem – it was becoming increasingly more challenging to identify repeat offenders, as the criminal records were stored alphabetically and many criminals were devising aliases to avoid severe sentences. To solve this issue, Bertillon devised a new classification system based on anthropomorphic measurements with the assumptions that bone density is fixed past the age of 20 years, and human dimensions are highly variable.
Ancient Anthropometric Measurements
The ancient civilizations of Rome, Greece, and Egypt primarily used anthropometric measurements for cultural purposes (e.g., artwork) to represent beauty, power, and other desirable attributes of the human form. Symmetry was particularly desirable, and units of measurement often consisted of the “width of a human hand” or length of a human foot”.
Anthropometrics Measurements during the renaissance
Artists during the renaissance applied anthropometric measurements to artistic works by applying human proportions. One of the most famous examples, is the works of the famous artist Leonardo da Vinci (depicted below with the famous Vitruvian Man), who obtained measurements of the human body by analyzing cadavers. Other artists relied on live models and historical achieves to obtain accurate anthropometric measurements.
20th Century Anthropometrics
In the twentieth century, a subdiscipline of anthropometrics, known as “morphometrics” was established to describe variations in size and shape of humans within distinct populations. This method involves the application of multivariate statistics to analyze various biological landmarks to obtain characteristic shapes, ratios, or angles. Today, the use of computers has resulted in the evolution of morphometrics into the field of geometric morphometrics which uses powerful computational modeling to analyze various characteristics. Today, one of the most common applications of geometric morphometrics is in the evaluation of bone density.
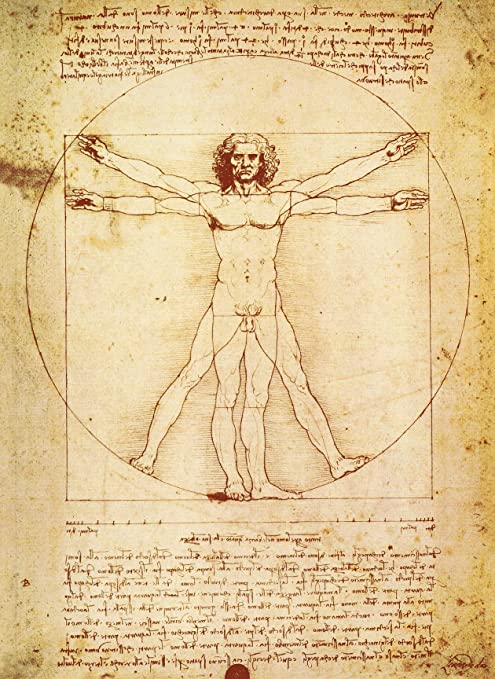
Anthropometric Application into Architecture
A major challenge that architects, who are trying to apply anthropometry to building architecture, face is with regards to the dimensional data of the human body. This is primarily because the size of the human body varies according to age, gender, race and even socio-economic factors; hence the measurements taken also vary accordingly. Moreover, this measurement needs to be not only static but dynamic also – so architects need to have body dimension data when someone moves, does activities or participates in work. The body measurements vary according to the function we perform. There is a difference in dimensions for the way we sit, stand or perform any activity. Then again, anthropometric measurements cannot be equated for people across two geographies – for example, measuring people in Philippines and measuring in USA are two radically different things. What this translates into is that one cannot use measurement data in Philippines to design architecture in USA.
Standards
Architectural standards are published documents that establish specifications and procedures designed to ensure the reliability of the materials, products, methods, and/or services related to architecture. They address a range of issues, including but not limited to various protocols that help ensure a building/project’s functionality and compatibility, facilitate interoperability and ensures client’s safety and public health.
Uses of standards
- To assist in developing building programs and establishing preliminary space allocations.
- To analyse specific client needs and to quantify them.
- To study general and specific functional relationships.
- To assist in the preparations of preliminary architectural designs.
Essential Data for standards
1. National Building Code of India(Bureau of Indian Standards):
- The erstwhile Indian Standards Institution (ISI) was established in year 1947 (now BIS) for harmonious development of standardization activity in India.
- They amend, revise or cancel the standards by a process of consultation involving consumers, manufacturers, government and regulatory bodies, technologists, scientists and testing laboratories through duly constituted committees.
- The National Building Code of India is a national instrument providing guidelines for regulating the building construction activities across the country.
- The code mainly contains administrative regulations, development control rules and general building requirements, fire safety requirements, stipulations regarding materials, structural design and constructions, and building and plumbing services.

2. Architect’s Data by Ernst and Peter Neufert:
- First published in 1936, the information includes the principles of the design process, basic information on siting, servicing and construction buildings, as well as illustrations and descriptions of a wide variety of building types.
- The majority of the material is from European contributors. The data and examples included in the text are drawn from a wide range of sources and as a result of combination of conventions is used throughout for dimensions.
- The measurements are shown in metric system.
3. Time Saver Standards:
The first hardbound edition of Time – saver standards was published in 1946, with the purpose then stated as “the greatest possible efficiency in drafting, design and specification writing. ”Time saver standards have published several volumes and editions of the books which include:
- Time saver standards Concise plans for Adding- on and remodeling.
- Time saver standards for Architectural design data
- Time saver standards for landscape architecture
- Time saver standards for building types
- Time saver standards for urban design
- Time saver standards for interior design and space planning
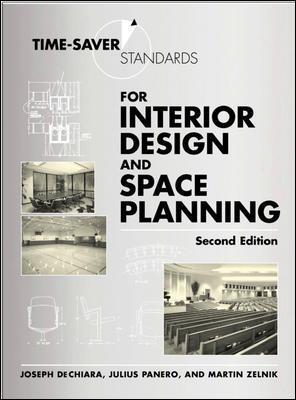
Factors affecting Anthropometric Data
The major factors that affect Anthropometric data are:
1. Age
2. Gender
3. Ethnicity
1. Age:
It is an important factor in body size.
Full growth, with respect to body dimensions, peaks in the late teens and early twenties for males and usually a few years earlier for females.
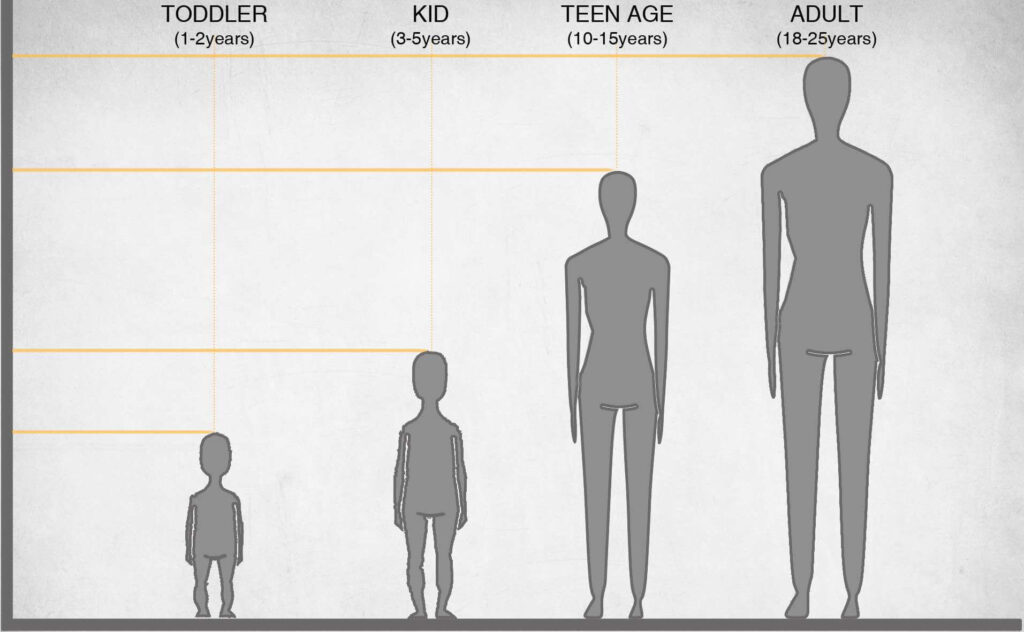
Source: The Design Bridge
2. Gender:
Anthropometric data are different for different genders.
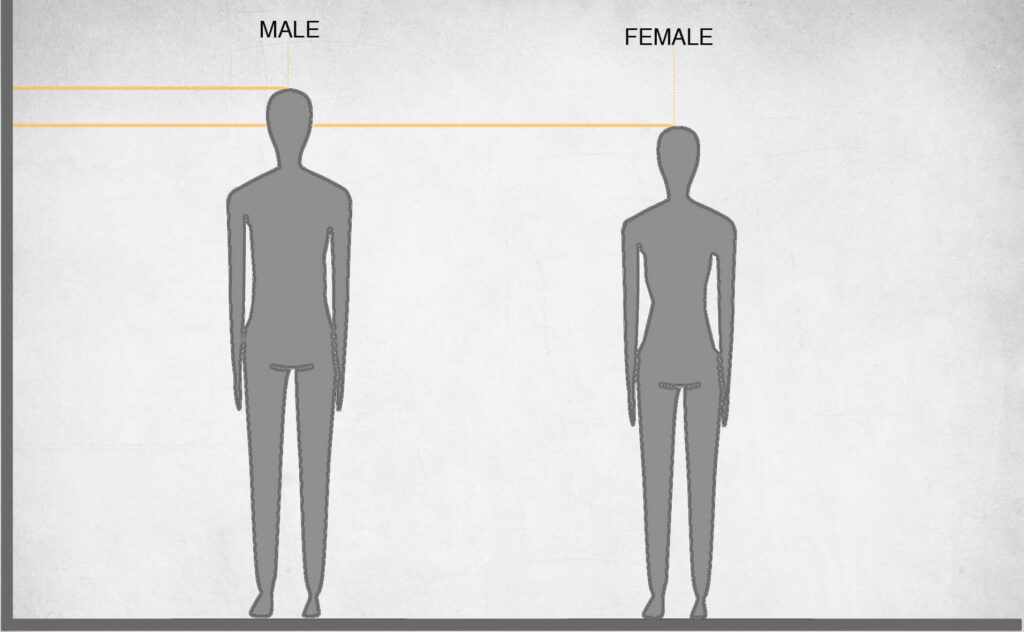
Source: The Design Bridge
3. Ethnicity:
Statistics of body height vary according to the national groups, race and genes.
The variation in stature is quiet significant, ranging from 160.5cm , for the Vietnamese to a high of 179.9cm for the Belgian.
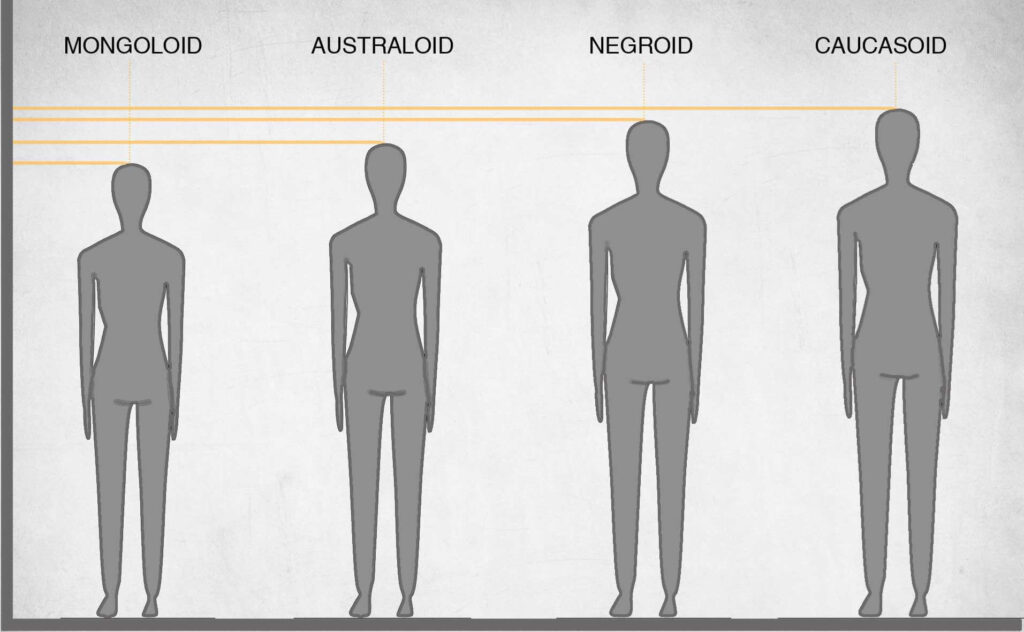
Source: The Design Bridge

Urban Design Lab
About the Author
This is the admin account of Urban Design Lab. This account publishes articles written by team members, contributions from guest writers, and other occasional submissions. Please feel free to contact us if you have any questions or comments.
Related articles
5-Days UDL GIS
Masterclass
GIS Made Easy – Learn to Map, Analyse, and Transform Urban Futures
Session Dates
14th-18th July 2025

Free E-Book
From thesis to Portfolio
A Guide to Convert Academic Work into a Professional Portfolio”
Recent Posts
- Article Posted:
- Article Posted:
- Article Posted:
- Article Posted:
- Article Posted:
- Article Posted:
- Article Posted:
- Article Posted:
- Article Posted:
- Article Posted:
- Article Posted:
- Article Posted:
- Article Posted:
Sign up for our Newsletter
“Let’s explore the new avenues of Urban environment together “


