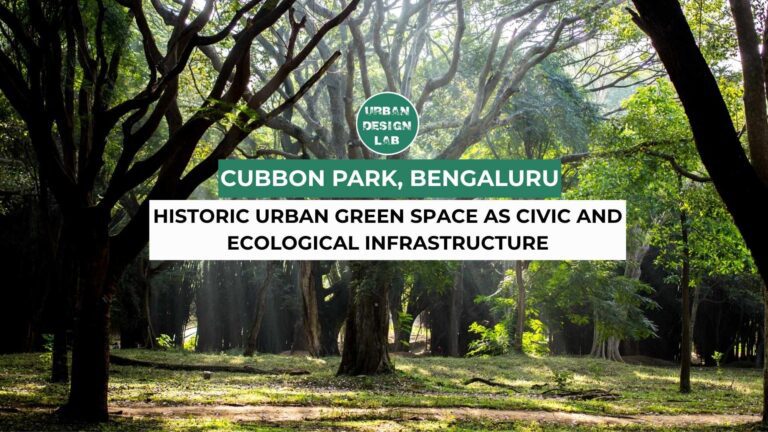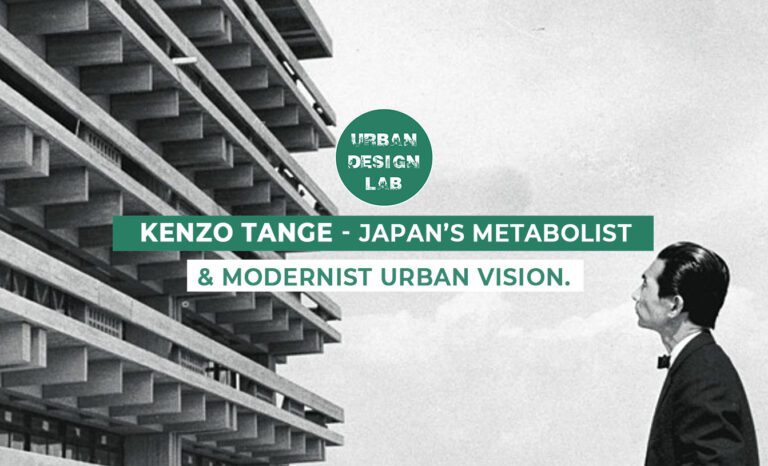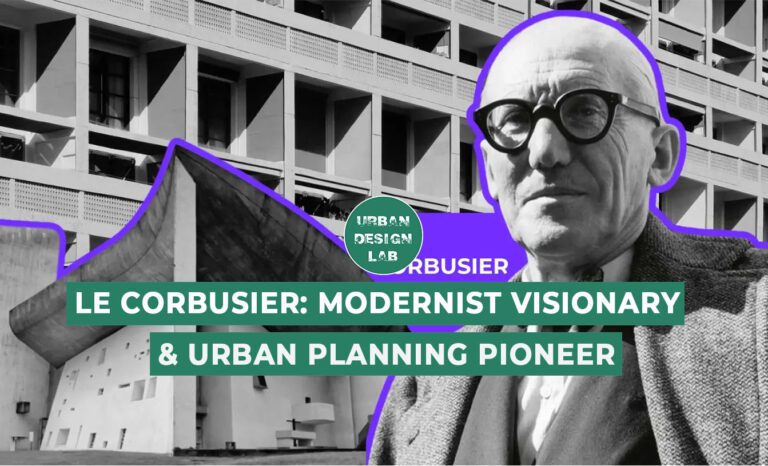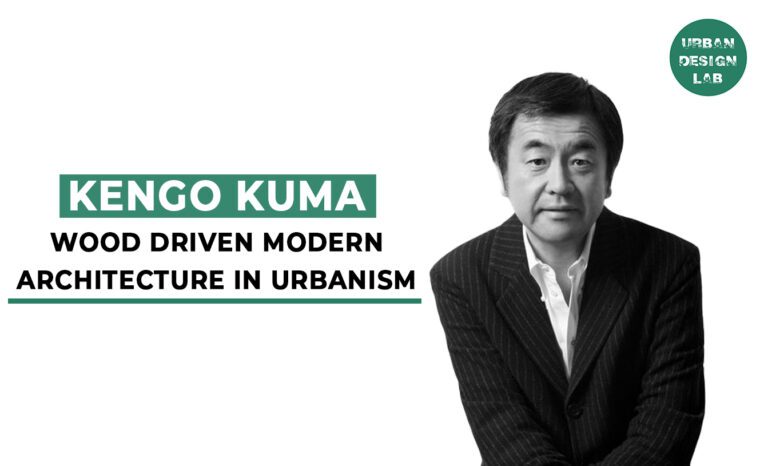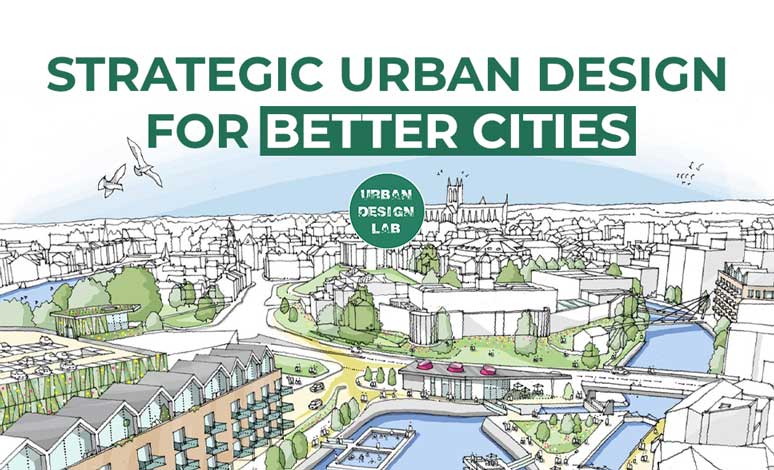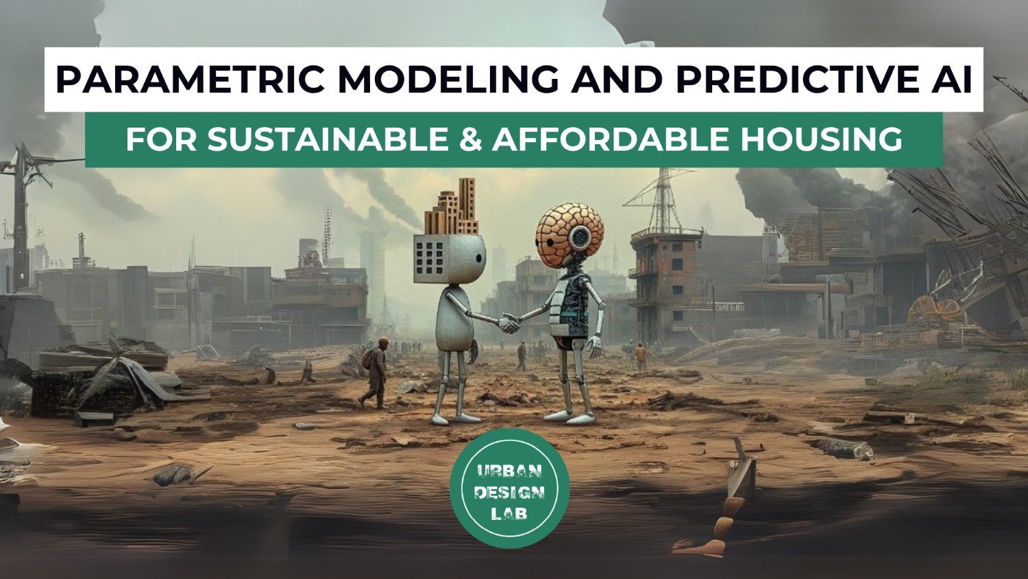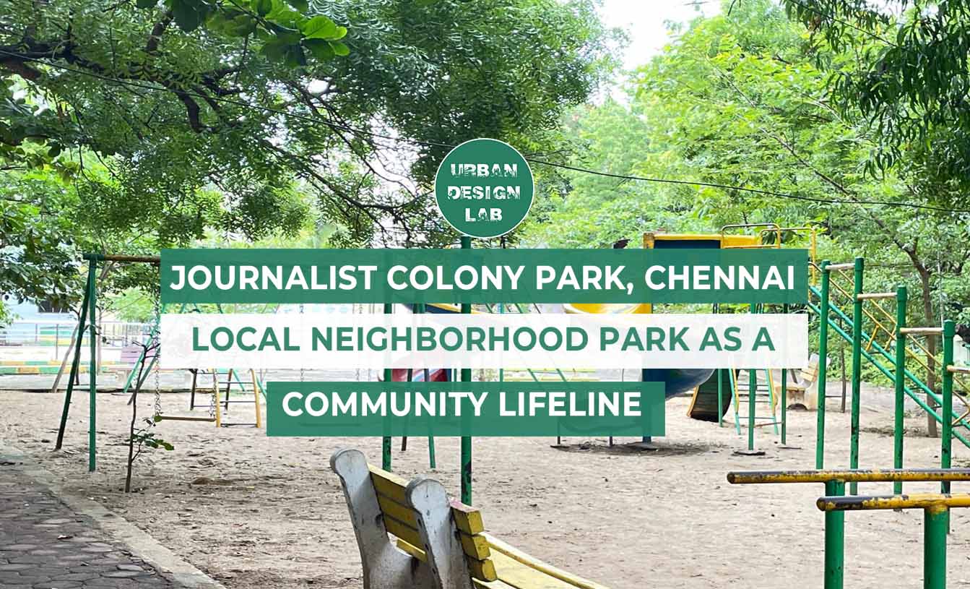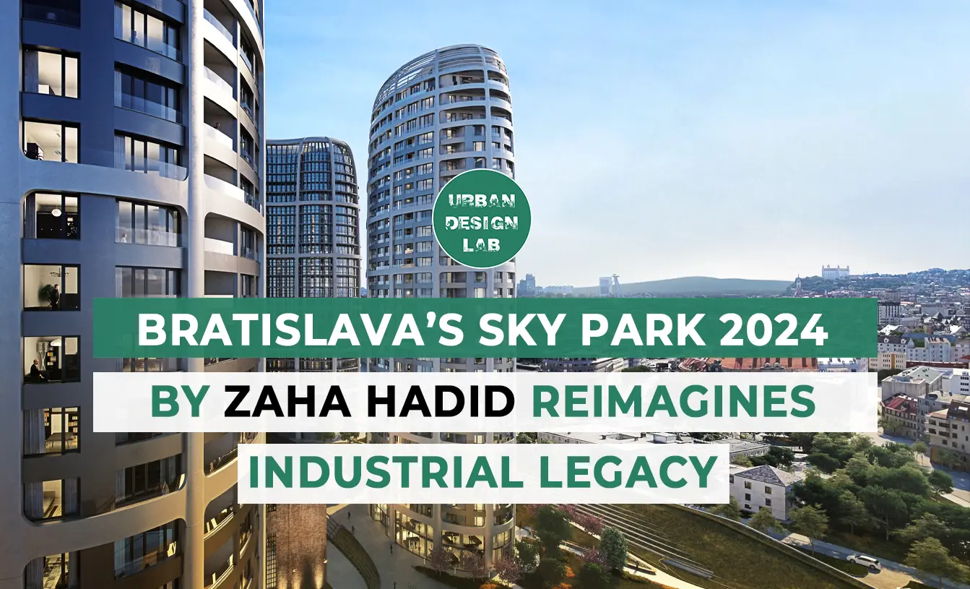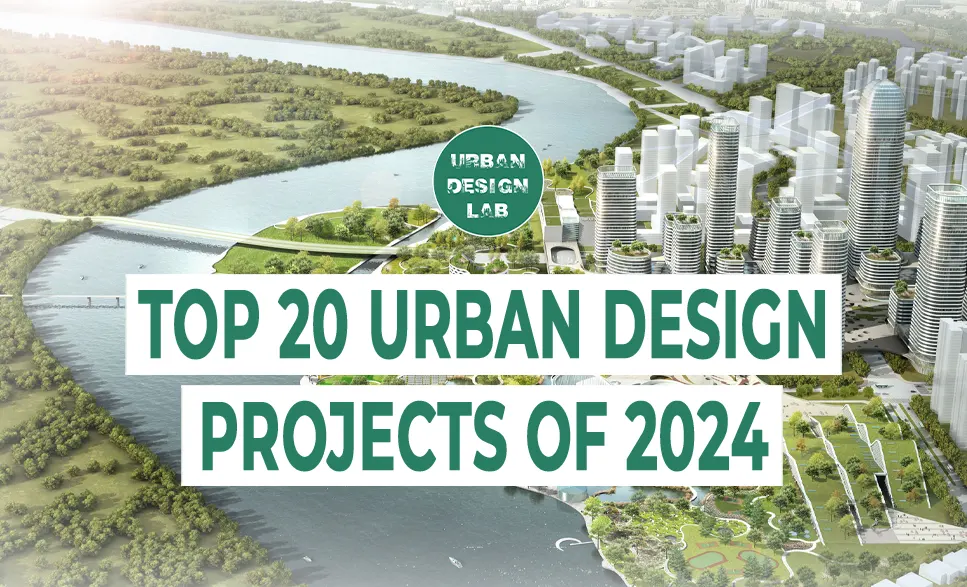
Balkrishna Doshi – Indian Modernism & Low-Cost Housing Pioneer
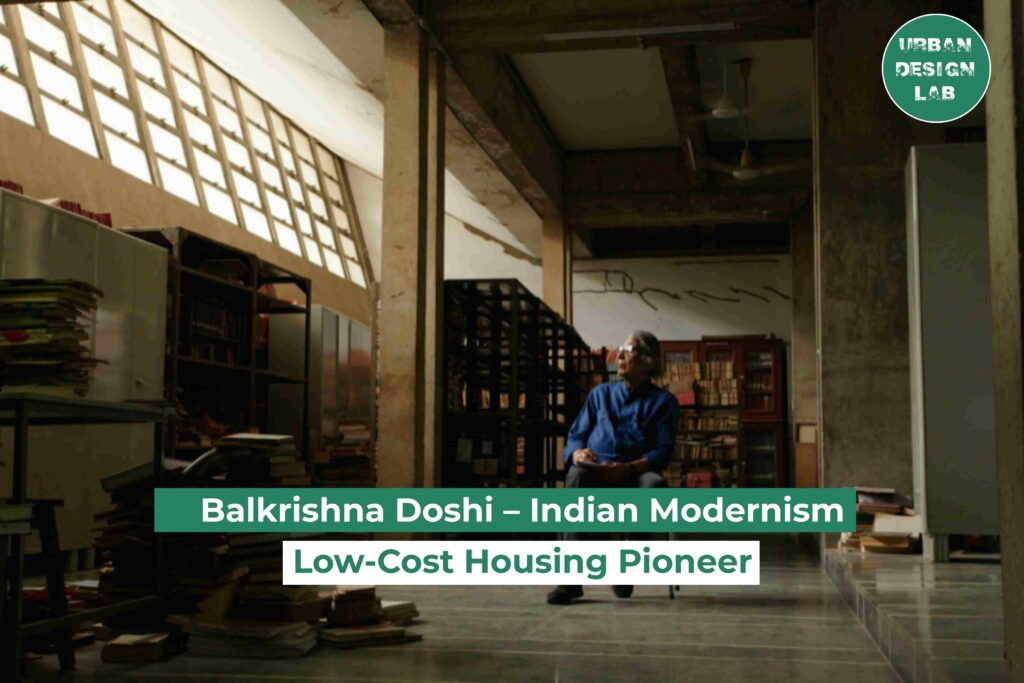
Full Name: Balkrishna Vithaldas Doshi
August 26, 1927 – January 24, 2023
Education: Studied architecture at Sir J. J. School of Architecture, Mumbai
Balkrishna Vithaldas Doshi, an Indian architect and Pritzker Prize laureate, pioneered modern architecture in India by emphasizing tranquility as a core design principle to harmonize people with their environment. He integrated nature, natural light, and ventilation into his projects, believing architecture should address human psychological and social needs. His work reflects a deep commitment to creating spaces that promote well-being and community connection.
Economically, Doshi saw architecture as a tool to improve living conditions for the poor and low-income groups. His Aranya low-cost housing project in Indore provided infrastructure and flexible spaces for over 6,500 families, dividing land into small plots with basic services so residents could gradually build homes using local, affordable materials. This model achieved high density without overcrowding and fostered strong social bonds. Similarly, the LIC housing project in Ahmedabad introduced a flexible, democratic collective housing style adapted to changing family needs, reducing costs through resident involvement. Doshi’s approach blended local identity with modern principles, emphasizing simplicity, diversity, and innovative solutions that prioritize people and the environment.
Introducing Balkrishna Doshi Architecture for all
Balkrishna Vithaldas Doshi is a renowned Indian architect and one of South Asia’s most influential designers, with over across India. He constantly questioned why people live in such hurry without appreciating the beauty around them. This led him to focus on quietness and integrating nature into his architectural designs. An example is his own studio, Sangath, where visitors walk through natural, unpaved paths with ponds and eucalyptus trees before reaching the entrance. Unlike typical architectural emphasis on direct functional entry, Doshi created a thoughtful, interactive experience that connects people with nature.
Doshi’s design philosophy blends smart, unconventional movement paths with the built environment, encouraging users to slow down and engage with their surroundings. Though influenced by global architects, he remained deeply rooted in Indian culture, reflected in his sensitivity to climate, community needs, and economic feasibility. His childhood in his father’s carpentry workshop greatly shaped his understanding of materials and spatial composition, allowing him to create functional yet innovative spaces. Doshi’s work represents a unique fusion of tradition and modernity, emphasizing sustainability, user participation, and harmony between architecture and nature.
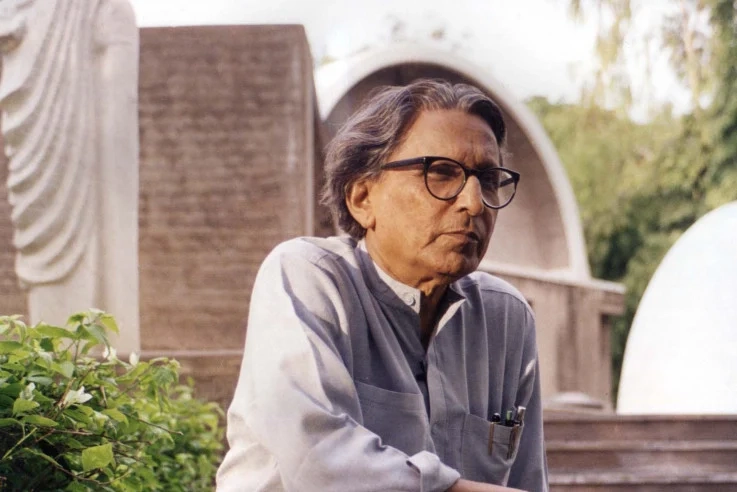
Balkrishna Doshi’s architectural vision
Balkrishna Doshi, who won the prestigious Pritzker Architecture Prize in 2018—the first Indian to receive this honor—is one of the most influential architects in India. In his architectural vision, he believes architecture is for everyone and describes it as a symphony. He sees materials as capable of harmonizing like music, making them “sing” and inspiring design. He famously asked:
“How can you make materials speak? How do materials sing your song? How can materials inspire life?”
Doshi always considers the economic impact of his designs, respecting the past while adapting to the present and the rapid changes that often lead to costly and impractical architecture focused only on appearance. He views architecture as a living organism that interacts with nature. Architecture, in his view, should serve human needs such as social interaction, comfort, and contemplation. He emphasizes that buildings are not just rigid structures but vibrant spaces full of life.
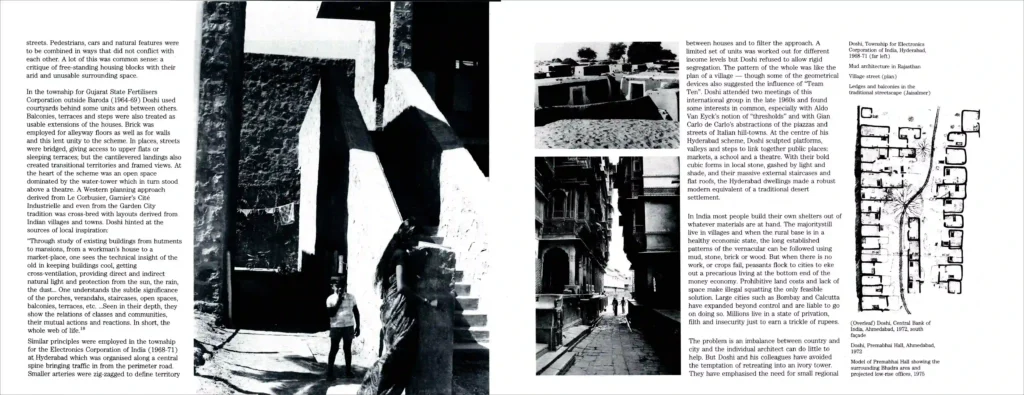
Source: Website Link
Indian Modernity and the Aranya Project
The “Aranya Low-Cost Housing” project in Indore, India, exemplifies how architect Balkrishna Doshi skillfully blends modernity with original Indian identity in architecture, while giving special attention to economic and social concerns. Spanning 85 hectares and planned for around 6,500 affordable housing units, the project is an innovative social housing model that sustainably addresses the needs of low-income and middle-class residents. Doshi’s philosophy treats architecture not as rigid structures but as living entities in harmony with humans and nature.
Moreover, the project innovatively addresses low-cost housing challenges by establishing basic housing units with essential amenities, allowing residents to progressively expand their homes according to their means and needs, thereby easing economic and developmental pressures. Aranya also incorporates shared public spaces that foster social interaction and a strong community spirit, such as parks, narrow streets, and communal courtyards. Doshi’s vision in this project harmonizes modern architectural principles with social functionality and deep respect for Indian heritage and culture, emphasizing economic, environmental, and social sustainability. This balance between contemporary development and cultural identity makes Aranya a successful model of modern social housing architecture in India.
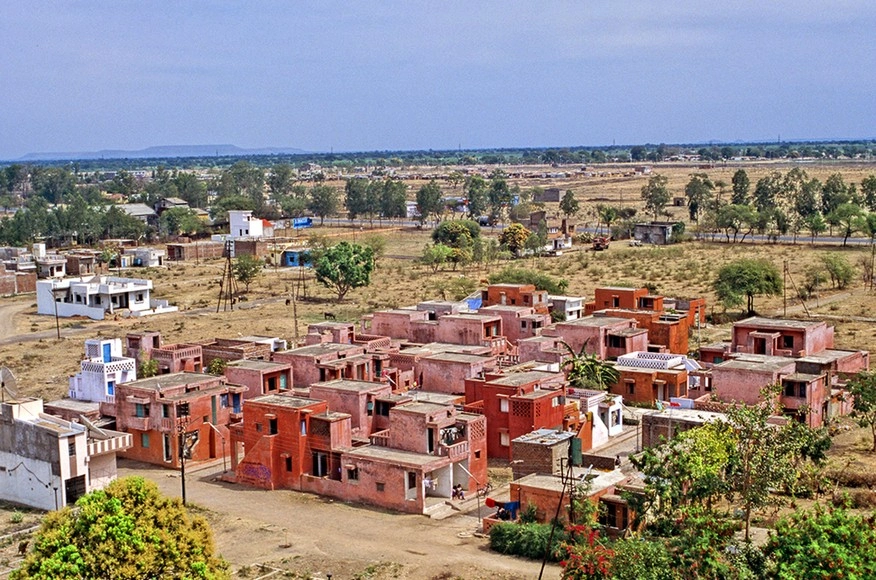
Integrated and Sustainable Community Design in the Aranya Project
Doshi focused on creating a socially and economically integrated community by organizing the project into six neighborhoods, each equipped with educational, health, and commercial facilities, in addition to encouraging local economic activities. The design respects the social and cultural context of India and takes into account the sloping topography of the land to plan a suitable infrastructure network. Moreover, it preserves the “Aranya identity” through gradual urban layering and seamless interaction between private and public spaces. Aranya can be described as a dynamic model that demonstrates how architecture can act as a living entity, adapting to the growth of its residents and their evolving needs over time.
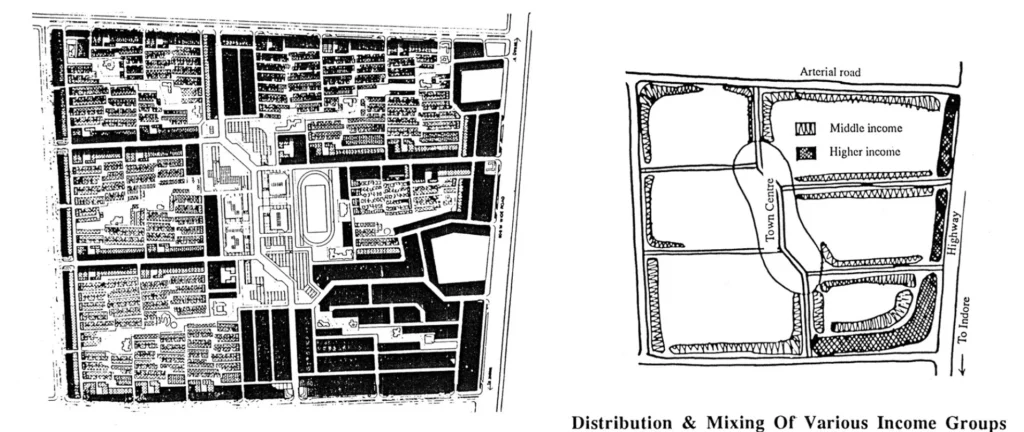
Aranya Project: Architecture That Responds to Growth and Changing Needs
The climatic environment plays a crucial role in the design of homes and open spaces within the Aranya project, which carefully considers the local climate conditions. Houses are oriented along a north-south axis to minimize heat gain, while the use of shared walls between units further reduces exposure to extreme temperatures, enhancing thermal comfort. Additionally, the inclusion of courtyards and shaded outdoor spaces promotes natural ventilation, allowing cool breezes to circulate freely and improve air quality. On the social front, thoughtfully planned public spaces such as parks, small courtyards, and pedestrian pathways foster vibrant community life and social interaction. Movement between private and public areas is organized hierarchically and efficiently, ensuring safety and fluid connectivity. This harmonious integration of climatic responsiveness and social spaces supports both environmental sustainability and a strong, connected community.
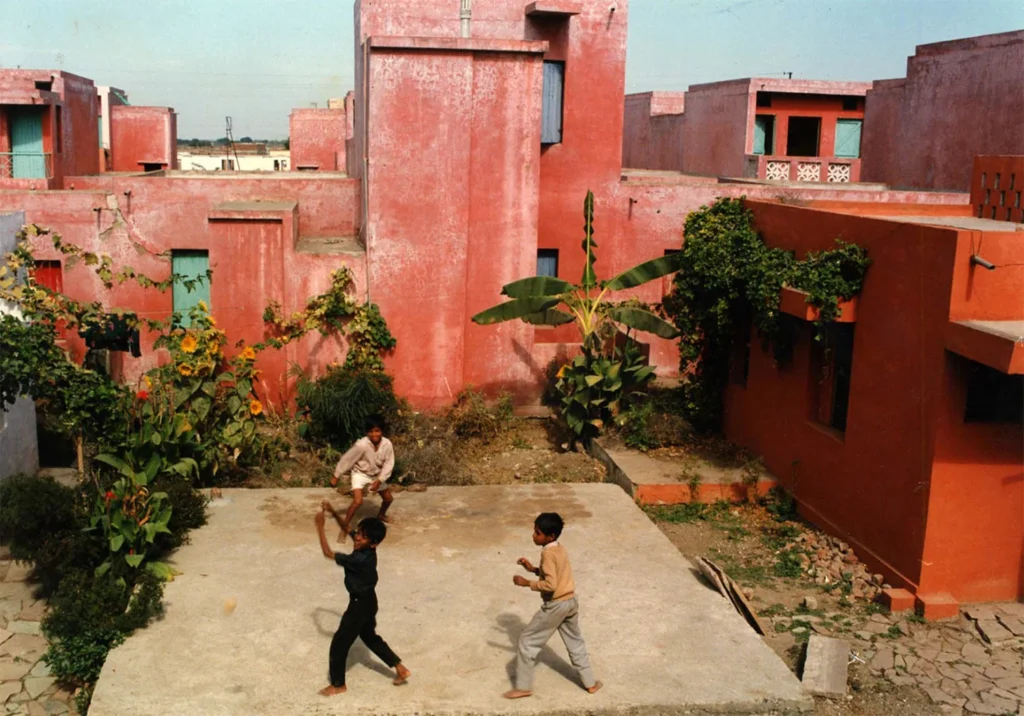
(LIC) low-cost housing project
The Life Insurance Corporation (LIC) Housing project in Ahmedabad, designed by Balkrishna Doshi between 1973 and 1976, is a pioneering example of affordable and adaptable social housing in India. The scheme, locally known as Bima Nagar, covers about 4 hectares and includes 324 duplex terraced housing units spread over 54 plots. Doshi employed a unique reversed pyramidal design, placing larger residences on the ground floor and smaller units on the upper floors, which creates terraces and flexible living spaces. This strategy accommodates extended families and allows residents to modify and expand their homes as their needs evolve over time, fostering a strong sense of ownership and belonging.
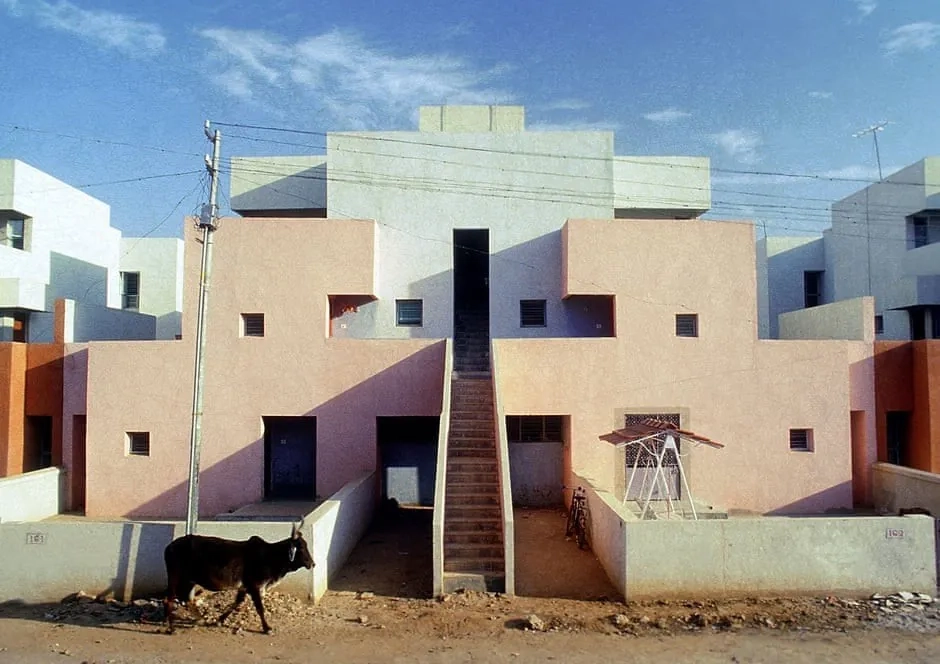
Efficient Space Use and Community-Focused Design in LIC Housing Project
The design emphasizes a highly efficient use of space and incorporates shared courtyards and communal areas aimed at encouraging social interaction and community building. The infrastructure planning responds thoughtfully to the site’s sloping topography and local climate by promoting natural ventilation and sustainability. Doshi’s participatory design approach involved residents in the construction and gradual development of their homes according to their resources and requirements. This project demonstrates Doshi’s philosophy of architecture as a living organism that adapts with the changing lifestyles and socio-economic realities of its inhabitants, making LIC Housing a landmark in affordable housing architecture in India
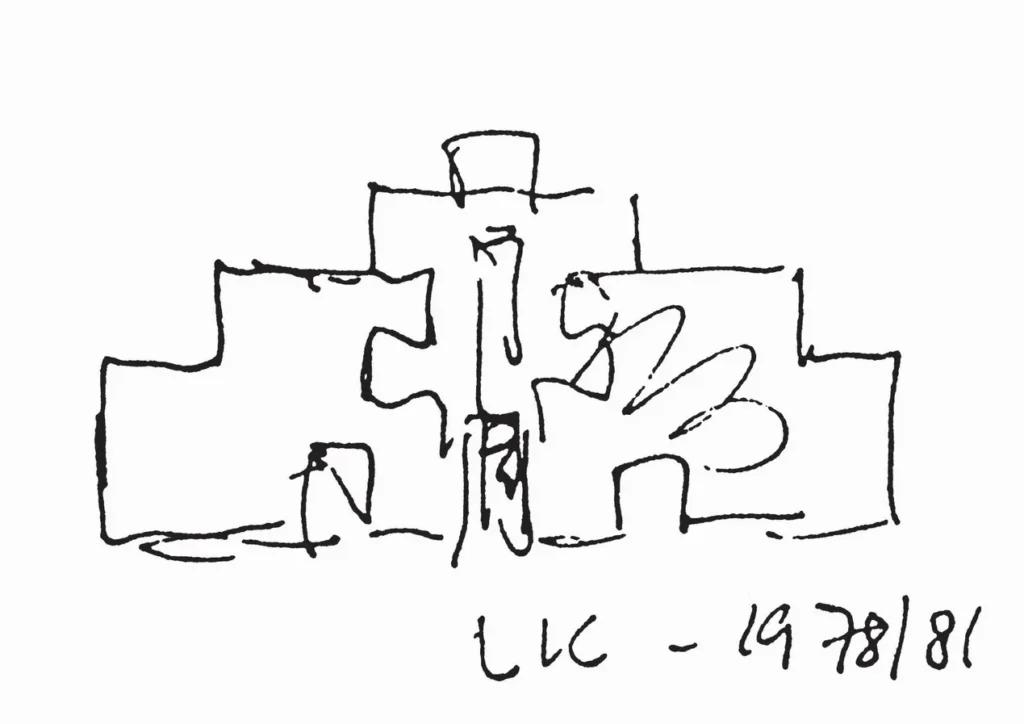
Balkrishna Doshi advanced affordable, sustainable housing improving lives and communities
Balkrishna Doshi integrated sustainable practices in his designs that reduce energy consumption and improve living conditions in low-income urban areas, enhancing the economic and social health of these communities. The social and economic impact of Doshi’s buildings is significant, directly benefiting hundreds of thousands of people by providing decent housing, creating local economic opportunities, and improving social and environmental infrastructure in impoverished urban neighbourhoods in India. The Aranya project alone accommodated around 60,000 residents, profoundly influencing the lives of many who have benefited from his various housing initiatives. Doshi’s work exemplifies architecture that fosters community resilience and sustainable urban development through thoughtful, climate-responsive design and participatory approaches.
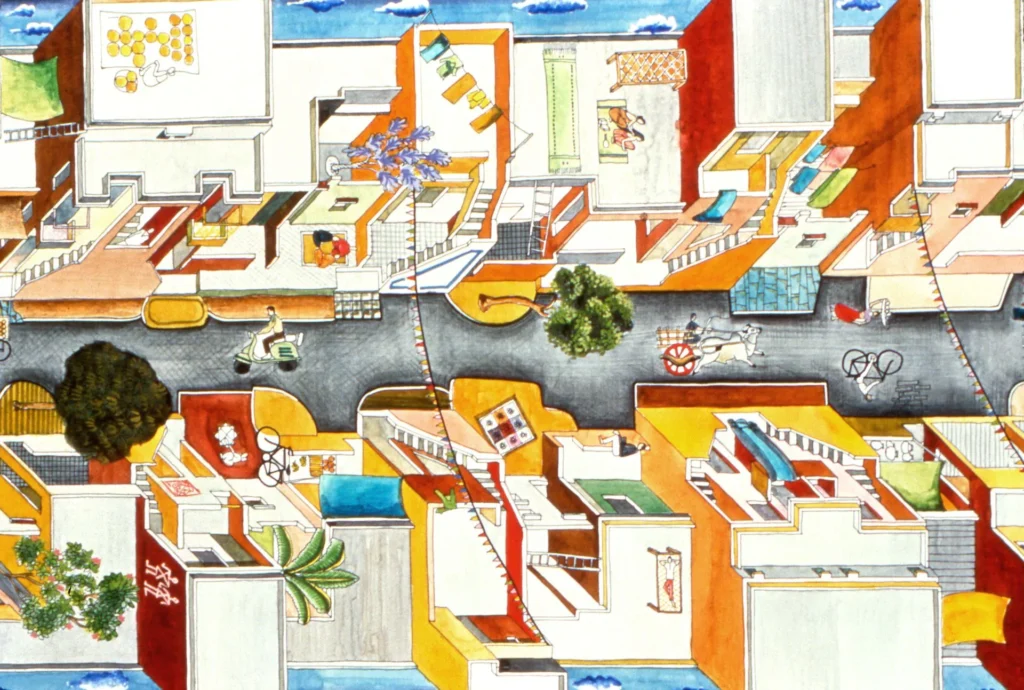
Conclusion
The impact of architect Balkrishna Doshi is evident and clear, particularly in his ability to design low-cost buildings that accommodate large populations—an achievement that is notoriously difficult. Doshi has successfully completed over 100 projects across India, demonstrating his dedication and expertise. What is truly remarkable about his work is how he seamlessly blends modernity with a steadfast commitment to his cultural identity. This fusion not only respects the traditions and local context but also pushes the boundaries of contemporary architecture. His legacy serves as a powerful example of how architecture can address pressing social challenges, such as affordable housing, while preserving the essence of place and culture. Ultimately, Doshi’s work stands as a testament to innovative, human-cantered design that is sustainable, inclusive, and deeply rooted in its environment, offering valuable lessons for future generations of architects and planners.
References
Re-thinking the Future: “Balkrishna Doshi – Architecture for the People”
Metalocus: “Retrospective Work Balkrishna Doshi”
ArchDaily: “Architecture as Celebration: The Philosophies of B.V. Doshi”
Pritzker Prize Official Site: “Laureate Balkrishna Doshi”
Economic Times: “Housing Projects: This small township in Indore shows how India’s biggest housing problem can be solved”
Hidden Architecture: “Aranya Low-Cost Housing”

Habiba Ghamry
About the Author
She is a student in the Architecture Department at the Faculty of Fine Arts, Helwan University, Egypt. Passionate about design and creativity, she has a special interest in UX and UI design. She combines architectural knowledge with innovative thinking, viewing design as both an art and a way to enhance user experience. Her goal is to create designs that blend beauty and functionality, delivering engaging and user-friendly digital products. She excels in research, analysis, and developing creative design strategies that focus on both aesthetics and interactivity.
Related articles
UDL Illustrator
Masterclass
Visualizing Urban and Architecture Diagrams
Session Dates
23rd-24th August 2025

Free E-Book
From thesis to Portfolio
A Guide to Convert Academic Work into a Professional Portfolio”
Recent Posts
- Article Posted:
- Article Posted:
- Article Posted:
- Article Posted:
- Article Posted:
- Article Posted:
- Article Posted:
- Article Posted:
- Article Posted:
- Article Posted:
- Article Posted:
Sign up for our Newsletter
“Let’s explore the new avenues of Urban environment together “


