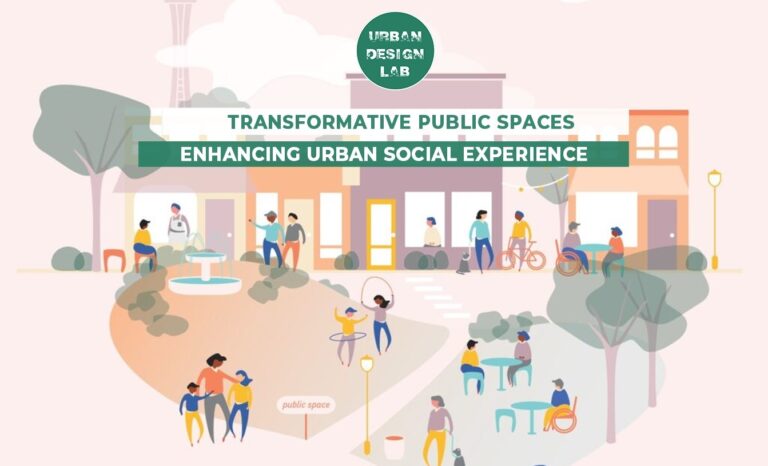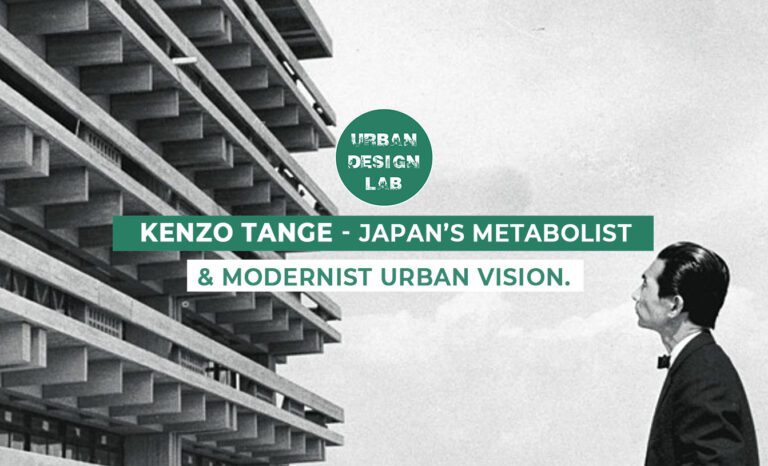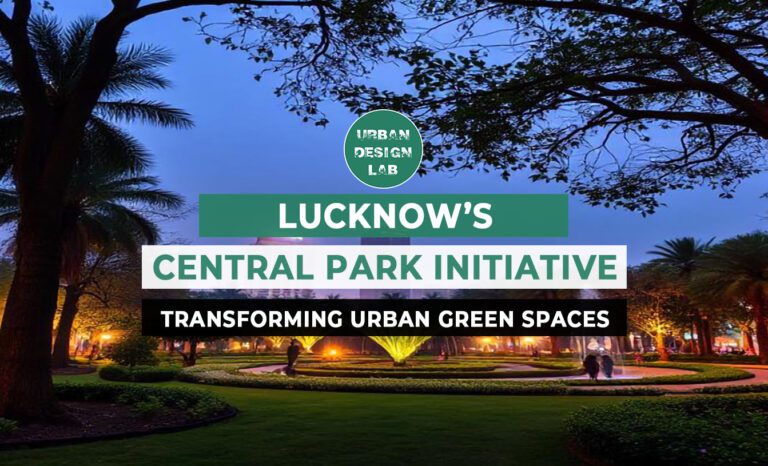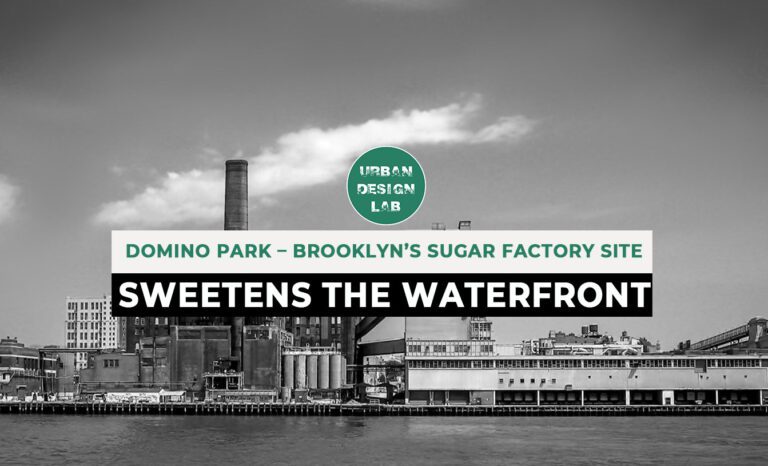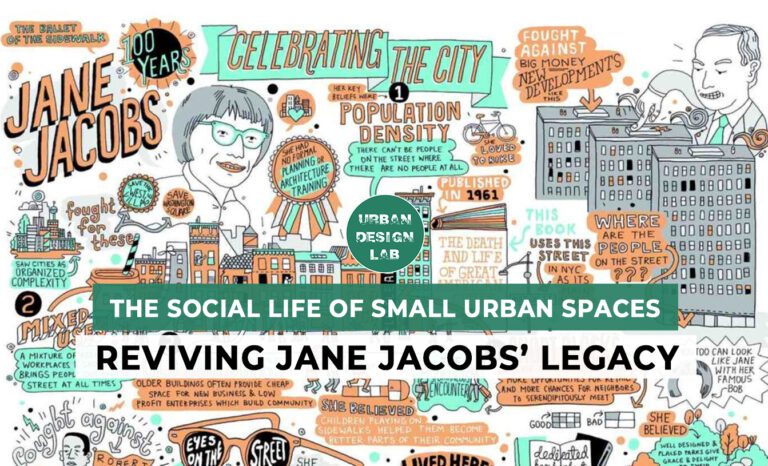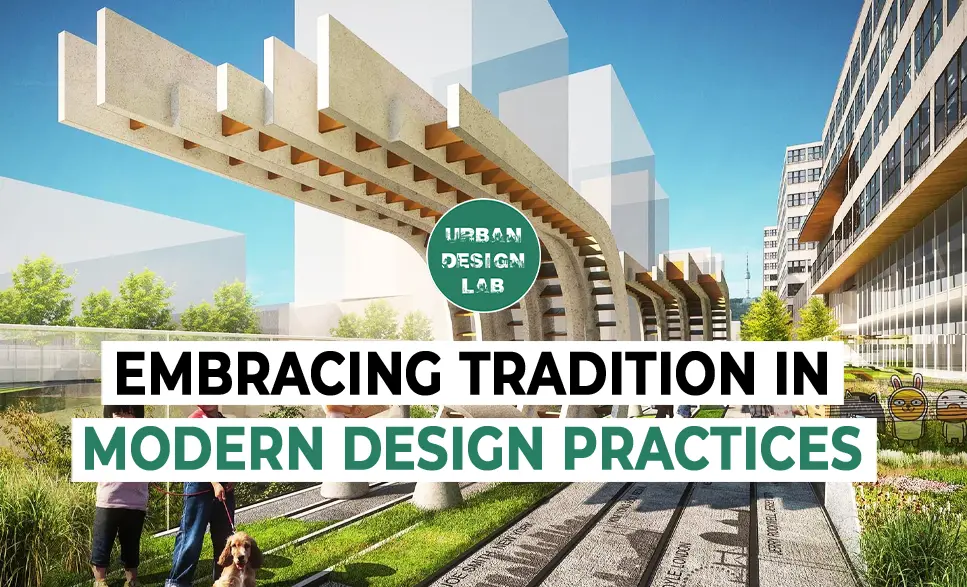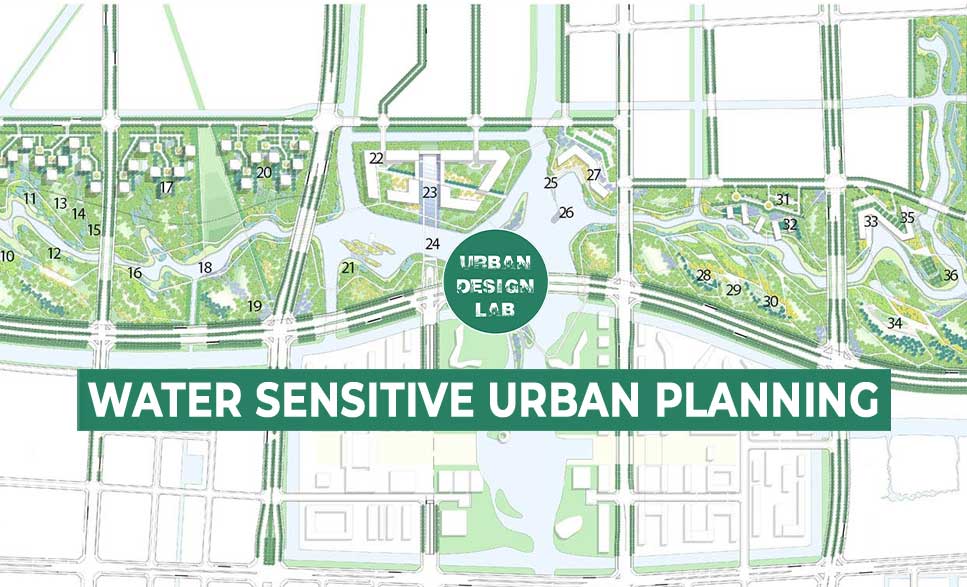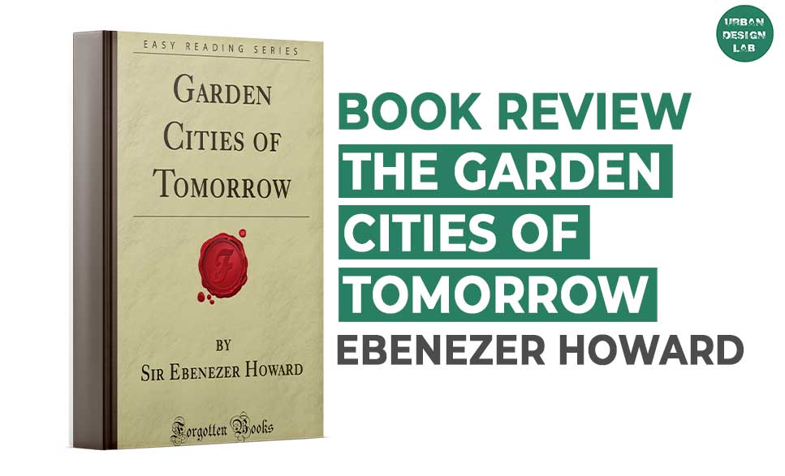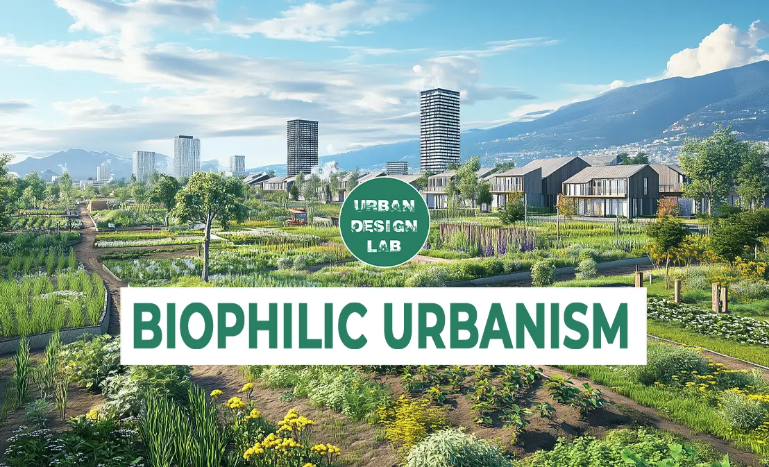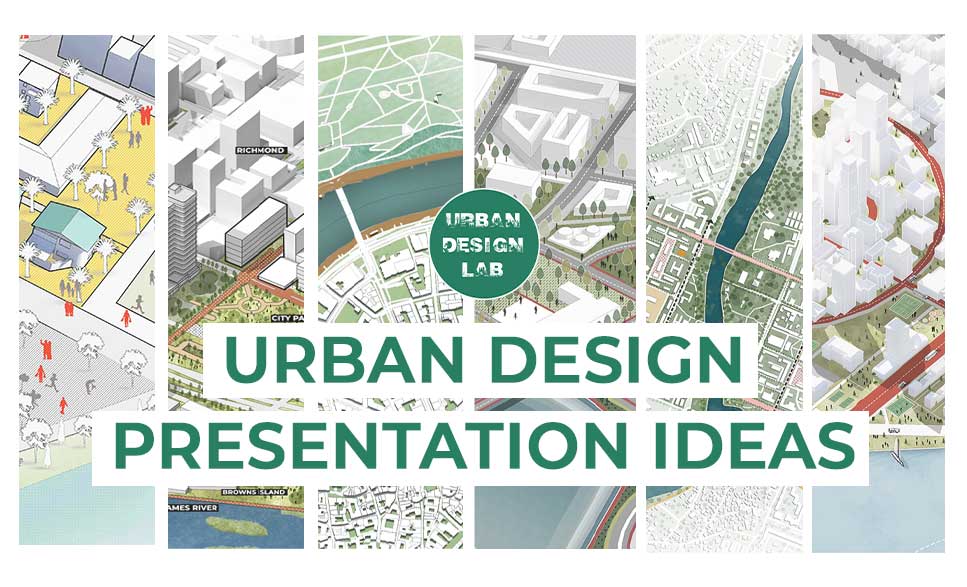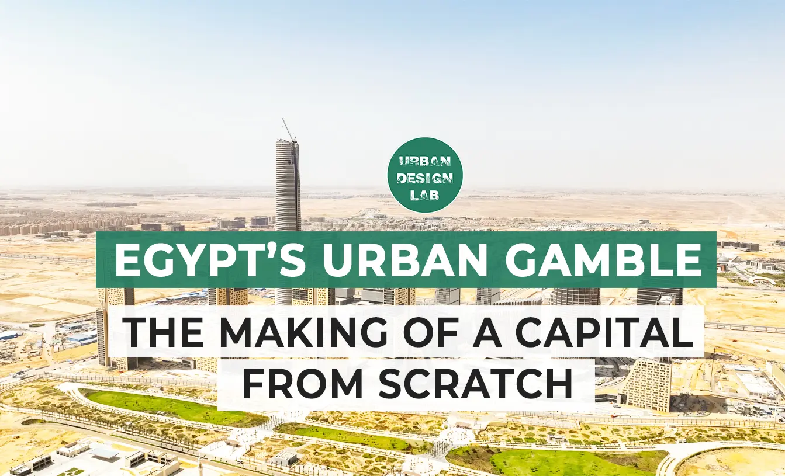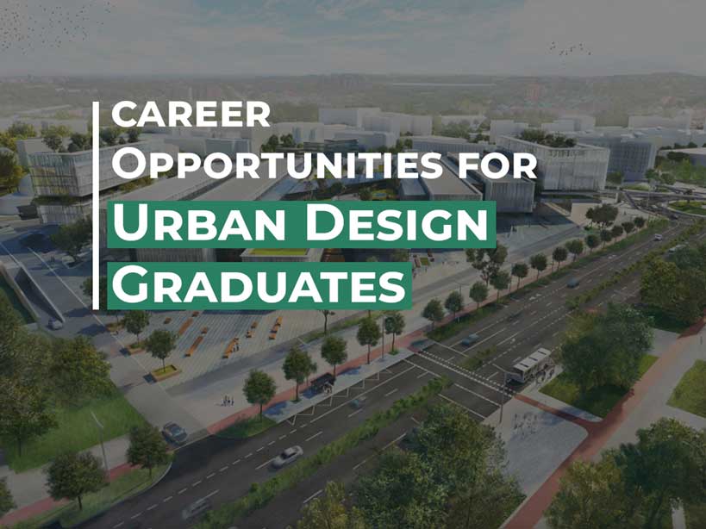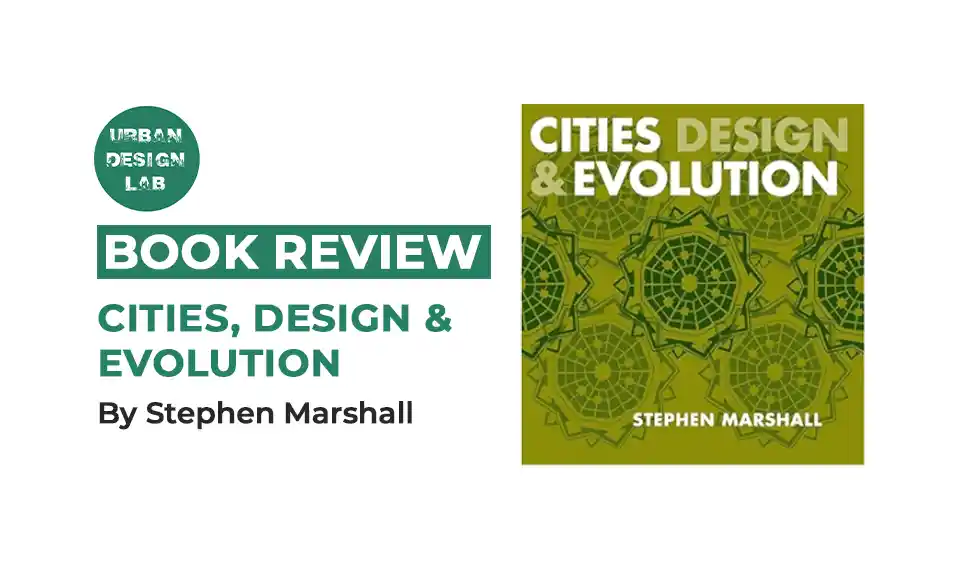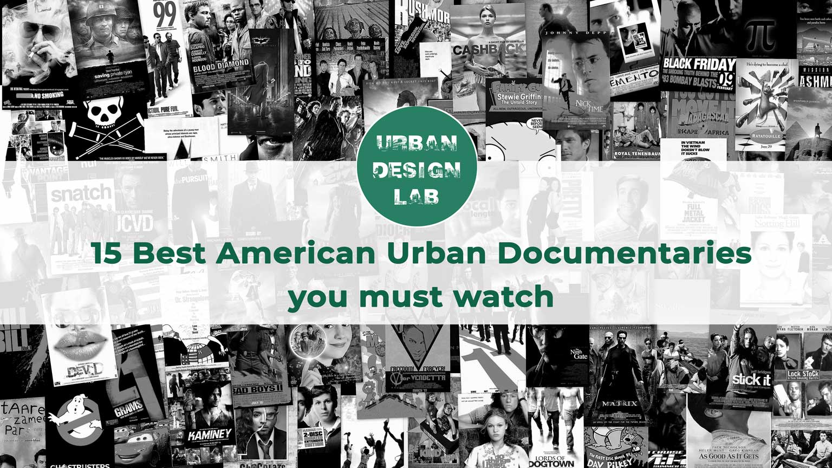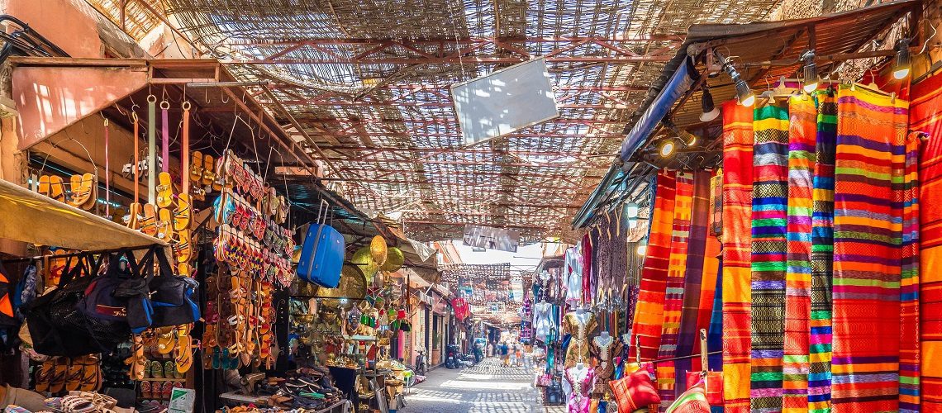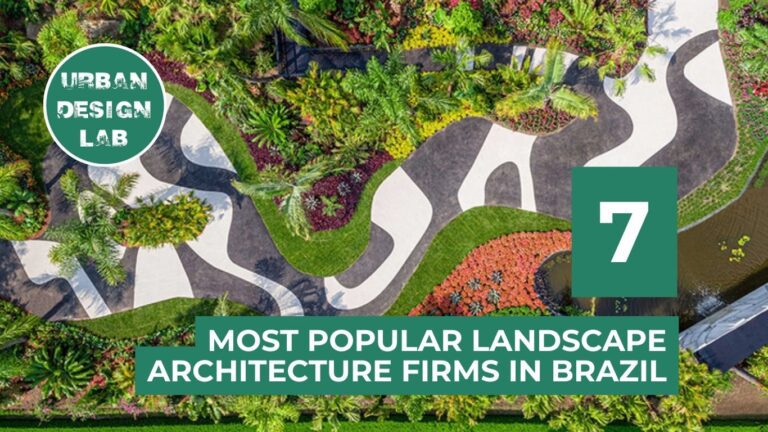
Book Review: Life Between Buildings By Jan Gehl
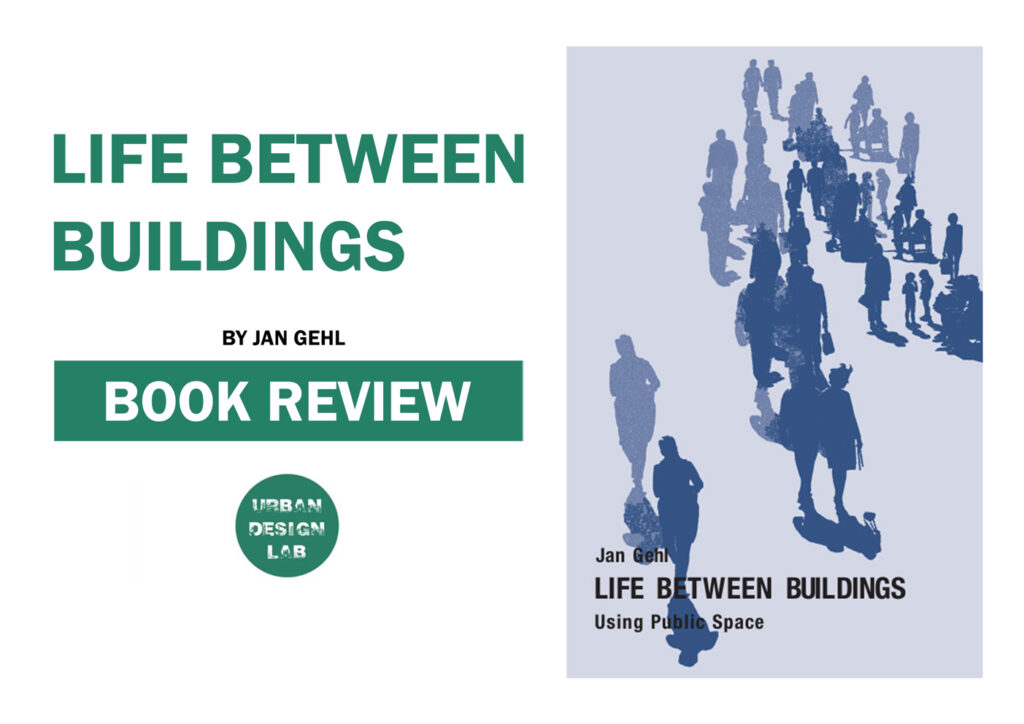
Pedestrian-friendly, livable and sociable environment are the qualities of a good city that makes the main target of this book. The cities are livable when the spaces between buildings have much better chance of working well. People’s activities can happen only if the chance was offered. There are three types of activities that the physical environment depends on: necessary activities, optional activities and social activities. These activities can take place when the surrounding environment is inviting. So, we can’t disguise the truth that people’s activities attract other people and new activities can begin. It is always the object of interest. The urban space can affect the possibilities for meeting, seeing and hearing each other.
In this book the focus is on improving city planning to make it more livable by re-orienting city design towards pedestrians and cyclists. It discusses the physical and psychological impact of urban spaces on residents’ actions and behavior. “Life between Buildings” by Jan Gehl discusses about two key points that is related to the vivacity amidst the buildings. One is the “need for contact” and another is the “need for stimulation.”
Author's Background
Jan Gehl is a Danish Urban Design Consultant and Professor of Urban Design at the School of Architecture in Copenhagen, Denmark and whose career has focused on improving the quality of urban life by re-orienting city design towards the pedestrian and cyclist. In 1960, Jan Gehl earned his BA and MA in Architecture from the School of Architecture at the Royal Danish Academy of Fine Arts and began practicing as an architect. In 1966 he received research from the institution for “studies of the form and use of public spaces,” and then he became a lecturer and professor there, and a Visiting Professor in many countries.
“Life between Buildings” is his first book. It was published by Island Press Company. It was translated into 15 languages. Later, Gehl authored many other books like: Cities for people, New city spaces, etc. There is a point of similarity in Gehl’s books and research which is the relation between people’s behavior and the use of the public spaces.
The book “Life between Buildings” consist of 4 chapters:
1. Life Between Buildings.
2. Prerequisites For Planning.
3. To Assemble or Disperse: City and Site planning.
4. Spaces for walking, Places for staying: Detail planning.
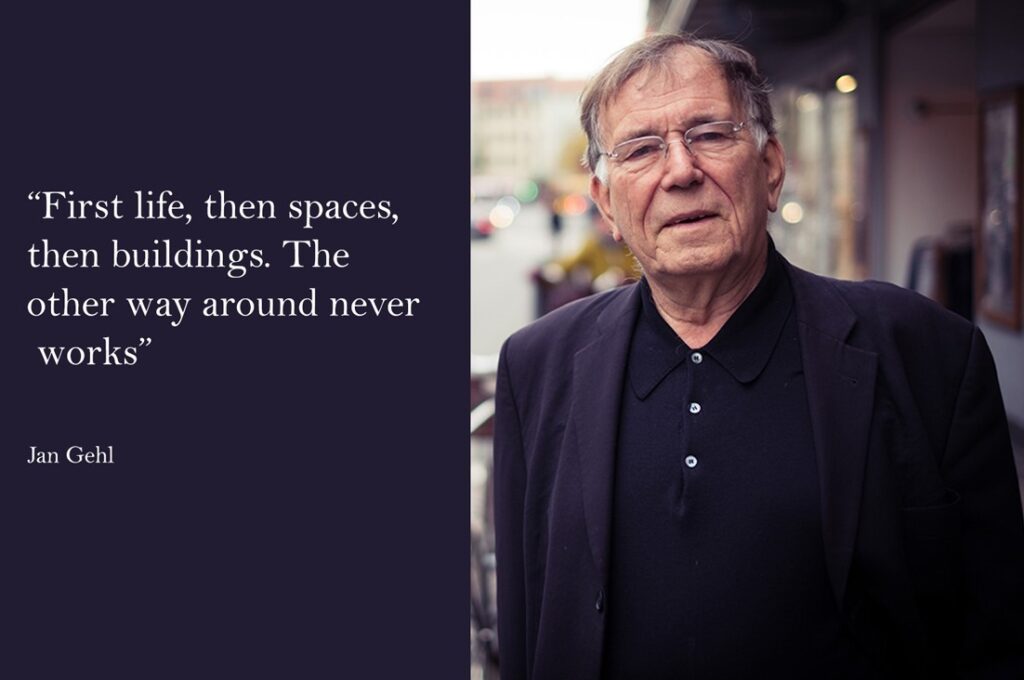
Observation and Human Behavior
1. As opportunities for meetings and others in the public spaces of a city enable one to see, to hear and to experience other people functioning in various situations. “See and Hear” contacts must be considered as a part of the social activities.
2. People are inspired by seeing others in action. The people’s activity is the greatest object of attraction.
3. Benches that provide a good view of surrounding activities are used more than benches with less or no view of others.
4. The analysis was based on an investigation of where pedestrians stopped on the walking street and what they stopped to look at.
Gehl emphasizes the importance of observing how people use and interact with urban spaces. He argues that successful urban design should be based on empirical studies of human behavior rather than abstract theories or aesthetic preferences. This observational approach allows designers to understand the needs and preferences of city dwellers, ensuring that urban spaces are responsive to their everyday activities and social interactions.
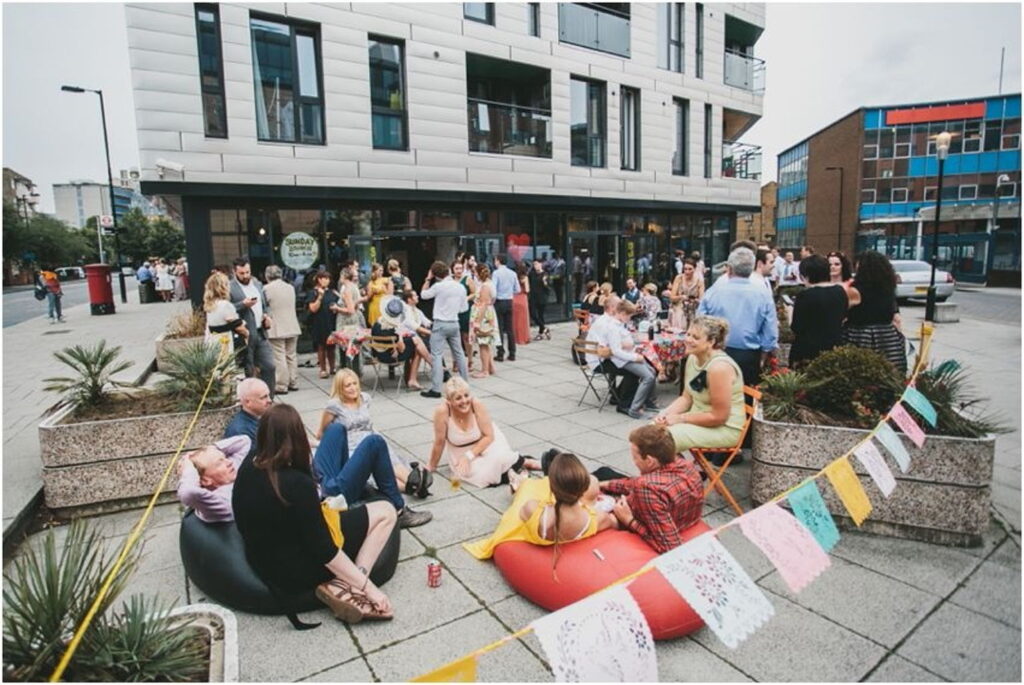
Source: Website Link
Visual aspects through different Historical periods
In Europe, well-preserved cities from nearly all periods with in the last thousand years still exist. At that time the city was not a goal itself, but a tool formed by use. There are only two notable radical developments related to urban planning ideologies and outdoor activities have occurred: one during the Renaissance, and one during the functionalism movement.
The first development took place during the “Renaissance”. In this period the city became a great work of art, conceived, perceived, and executed as a whole, the areas between buildings were no longer the point of interest, but the spatial effects, and the main aspect was the appearance of the city and its buildings.
The second development took place in 1930 under the name of “Functionalism”. The basis for this development was the medical knowledge that had been developed during the 1800s and the first decades of the 1900s. Dwellings were to have light, air, sun, and ventilation, and the residents were to be assured access to open spaces. There was a lack of interest in outdoor spaces that causes the streets and squares disappeared from the new building projects and the new cities.
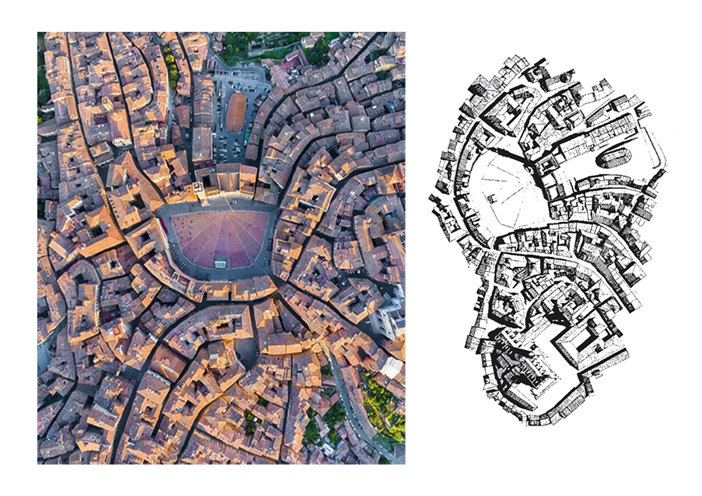
Scale and Proportion with respect to people
In cities and building projects of modest dimensions, narrow streets, and small spaces, the buildings, building details, and the people who move about in the spaces are experienced at close range and with considerable intensity. These cities are often felt to be intimate. Conversely, building projects with large spaces, wide streets, and tall buildings often are felt to be cold and impersonal.
It was found according to the scale of people that objects and events must be near eye level to be perceived and there must be a reasonable amount of time in which to see and process visual impressions.
Gehl critiques the scale and proportion of modernist urban planning, which often prioritizes monumental architecture and automobile-centric infrastructure over human-scale environments. He argues that human beings feel most comfortable in spaces that are proportionate to their size and designed at a scale that promotes pedestrian activity and social interaction. This perspective challenges the dominance of cars in urban planning and advocates for walkable cities where people can easily navigate and engage with their surroundings.
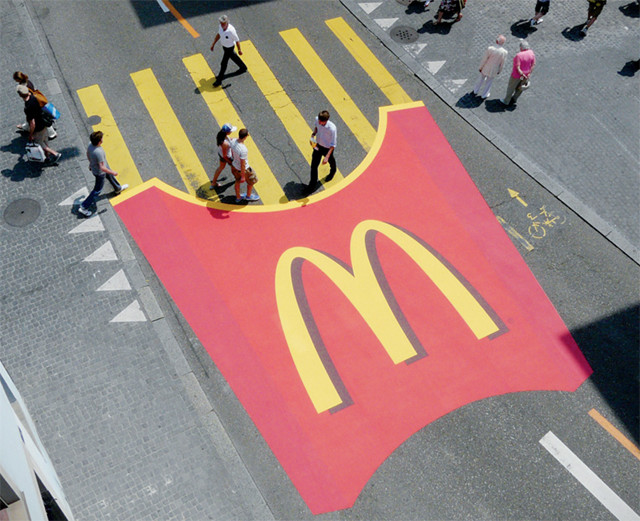
Senses as a necessary Planning consideration
Understanding how the senses work is crucial in designing urban spaces between buildings, as it helps in creating environments where people can effectively communicate and interact. To perceive an event therefor it must take place in front of the viewer and on approximately the same level. As it is difficult to move upward or downward and difficult to converse upward or downward.
The anthropologist Edward T. Hall in his book “The Hidden Dimension” mentioned that smelling, hearing and seeing can be considered as the most important Senses that affect the urban design of the space as they’re the distance receptors.
1. The sense of sight is the most useful one. The horizontal visual field is considerably wider than the vertical. It has a wider functional area. As it is possible to see the stars and to see clearly airplanes and can’t hear it.
2. The sense of smell can receive and distinguish different odours but in a limited range.
3. The sense of hearing has a greater functional range. Beyond a specific distance the ability to hear others is reduced. It is possible to hear people who shout but difficult to understand what is being shouted.
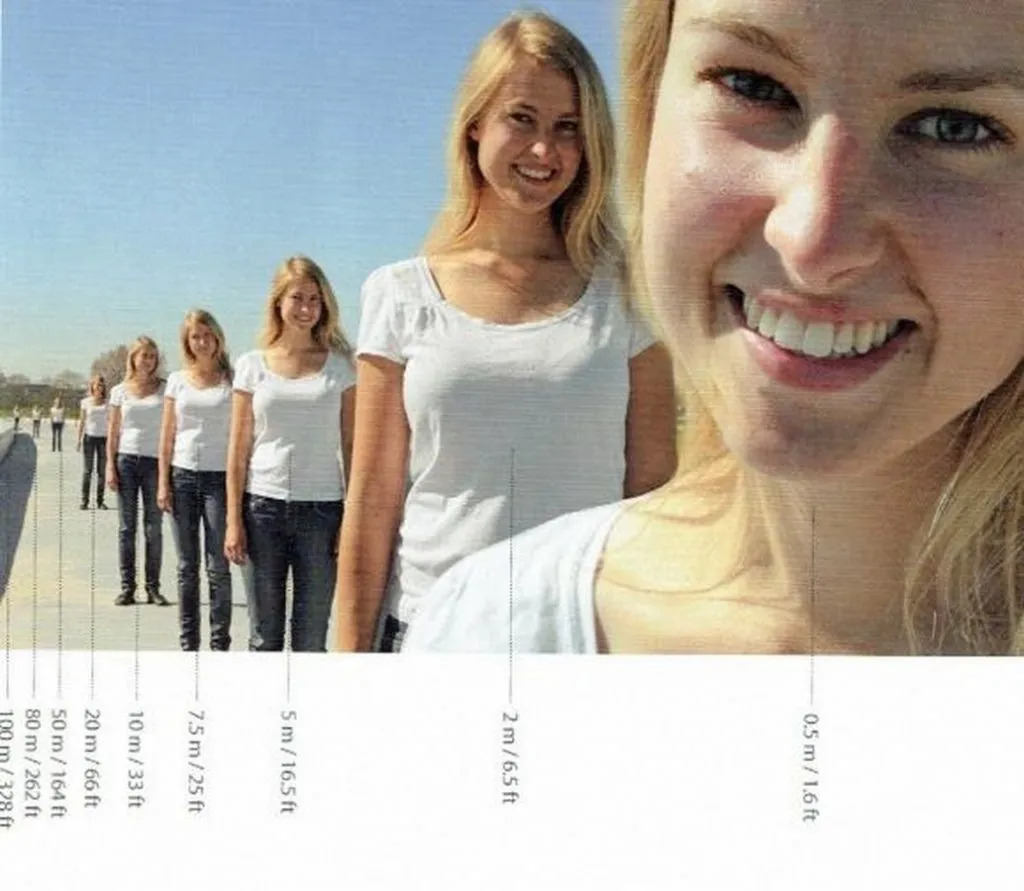
Relationship between Architecture and Human activities
“Nothing happens because nothing happens.” As it was discussed that people’s activities represent the main attraction and that people get motivated seeing others on action. Children would rather stay in and watch television because it is so dull outside.
“Slow traffic means lively cities” in streets, it assumes the character of a deserted no-man’s-land, where no body wants to be. This causes vandalism and crime in the streets. Once crime or fear becomes a problem, everyone stays away from the streets – with good reason. The vicious circle is complete. If the speed of movement is reduced, the number of people on the streets will appear to be greater, because each person will be within longer visual range. It is even more true than is the case for slow traffic that lengthy stays outdoors mean lively residential areas and city spaces.
In Architecture, Buildings with no openings, doors, windows or stairs along the façade are dull and boring. That what make people get bored and don’t stop so, there is no pedestrian traffic, that’s why buildings should be placed in a way that the smaller edge of the building is facing the street.
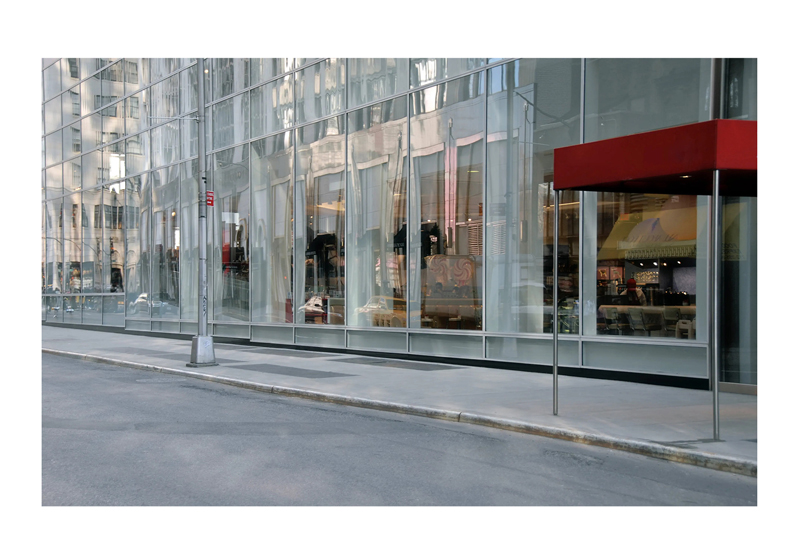
Assembling and dispersing the Cities
Although, Streets and Squares have been the basic elements around which all cities were organized. Streets based on the linear pattern of human movement and squares based on the eye’s ability to survey an area. We don’t assemble building, but we assemble the people’s activities. Assembling and dispersing can occur due to two factors. The First Factor is placement of the buildings and the orientation of the entrances in relation to the pedestrian routes and areas for outdoor stays are the determining factors in this connection. The use of the spaces in front of the facades avoids the problems of “holes” and “left over-areas”.
The Second Factor is the senses of the people. In William H. Whyte’s studies from New York City “Sight lines are important. If people do not see a space, they will not use it.” which means that the eye should see the space in the horizontal level. People should see something happening to provoke their senses to join these activities.
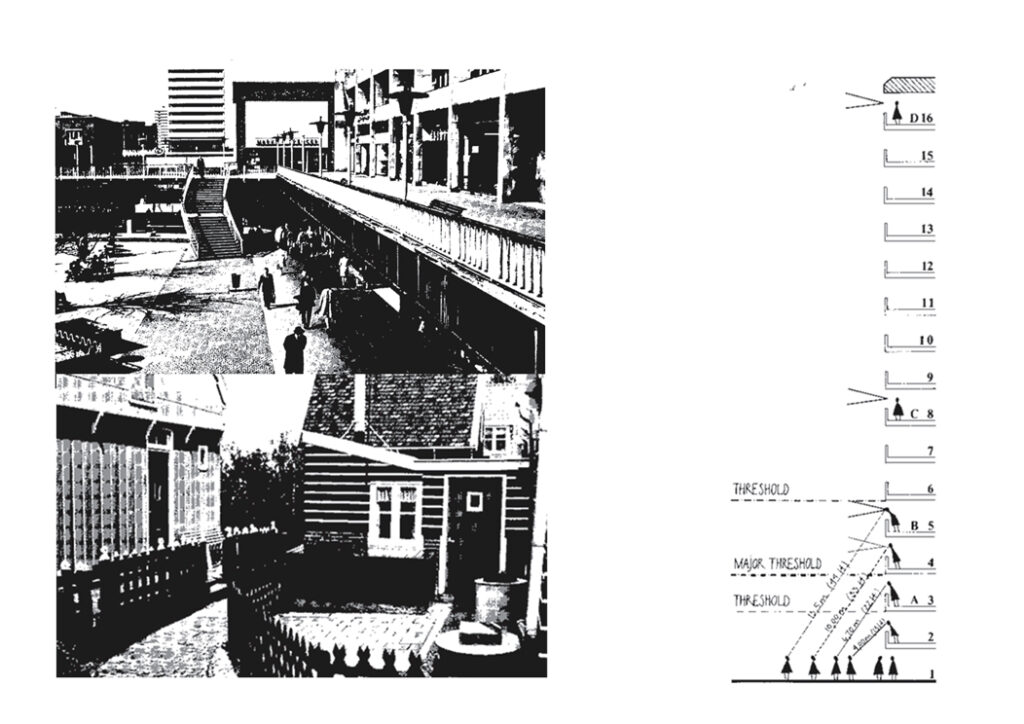
The Edge Effect
If spaces make it attractive to walk, stand, sit, see, hear, and talk, this is an important quality, but it also means that other activities play, sports, community activities, and so on will have a good development. There are some essential activities as:
1. Walking demands space. It is necessary to be able to walk freely without being disturbed or pushed. People prefer direct routes and short cuts with very great obstacles, like dangerous traffic. In trafficked streets people tended to follow the shortest route instead of the safest one.
2. Standing, Popular zones for staying are found along the facades in a space between two spaces. Where it is possible to see both spaces at the same time.
3. Sitting activities takes place when the external conditions are inviting. The sitting locations are chosen according to orientation and view. There are Three types of seatings primary, secondary and landscape.
The sociologist Derk de Jonge mentions that people select places to stand near a physical support and at the edge of the place. In addition, Christopher Alexander mentioned in his book “A Pattern Language”: “If the edge fails, then the space never becomes lively.”

Applied Examples
Bollards was placed to lean on or place things near Piazza del Campo, Siena in Italy is an effective applied example related to the “Edge Effect”. These are used to stand against, to stand near, to play around, and to put things next to. All standing activities are centered around the bollards, which are placed just at the border of the square’s two zones. It can be very difficult to find places to stop without benches, columns, plants, trees, and so forth – and if the facades lack interesting details as niches, holes, gateways and stairs.

Strength and Weaknesses
The book is rich with observational data and case studies that illustrate how people use and interact with various urban environments. Gehl emphasizes a human-centered design approach, focusing on how urban spaces can enhance human experiences and interactions. Gehl provides practical recommendations and design principles for creating vibrant and livable urban spaces, based on his research and experience. The book has had a significant influence on urban planners and designers worldwide. Gehl discusses historical trends and changes in urban design, showing how cities have developed and how they can be improved.
On the other side, the focus of the book was primarily on European cities and may not fully capture the diversity of urban experiences in different cultural contexts around the world. Some of the case studies and examples in the book may be outdated or less relevant to contemporary urban issues, as the book was first published in 1971 and revised in 2011. While rich in practical insights, the book may lack deep theoretical frameworks that could provide a more rigorous analysis of urban dynamics. The academic language and detailed observations may make it less accessible to a general audience or those new to urban design principles.

Conclusion
Overall, “Life Between Buildings” challenges architects, urban planners, and policymakers to reconsider their approaches to city planning and design. It advocates for a human-centered approach that prioritizes the needs and experiences of people, ultimately aiming to create cities that are not only functional and efficient but also enriching and enjoyable places to live and work.
Summary of Life Between Buildings by Jan Gehl:
- Human-Centric Design: The book emphasizes the importance of designing urban spaces that prioritize human interactions and experiences, fostering social engagement and community ties.
- Public Spaces: Gehl highlights the significance of vibrant public spaces, arguing that they should be accessible, comfortable, and inviting to encourage people to gather and interact.
- Pedestrian Focus: The author advocates for walkability in cities, asserting that prioritizing pedestrians over vehicles enhances urban life, reduces stress, and promotes healthier lifestyles.
- Observation and Analysis: Gehl employs observational research to illustrate how people use urban spaces, providing insights into their behaviors and preferences to inform better design practices.
- Quality of Life: The book connects urban design with overall quality of life, suggesting that well-planned environments lead to happier, healthier, and more connected communities.
It is a good reference for Architecture and Urban students as it represents a way of thinking and how to focus and observe people’s actions and do they affect others. By, giving a hint on the history of urban design make us consider what people really need as the scale of building and urban spaces with respect to people. It helps in getting more knowledge about people senses and how this would be a design consideration. It discuses a tiny design considerations to assemble and disperse the cities whether as by using different levels. In addition to the relation between architecture and human activities and what makes a city livable.
References
Gehl, J. (1980). Life between buildings: Using public space. https://ci.nii.ac.jp/ncid/BA8050894X

Rowan Yasser
About the author
Rowan Yasser is an architecture student at the Faculty of Fine Arts, Alexandria University, Egypt, majoring in Architecture. With a growing interest in urban public spaces, she is eager to deepen her knowledge in this area as she progresses through her studies. Recognizing the challenges posed by rapid urbanization, Rowan is both enthusiastic and determined, viewing urban design as a critical focus of her academic and personal interests.
Related articles
UDL GIS
Masterclass
GIS Made Easy – Learn to Map, Analyse, and Transform Urban Futures
Session Dates
23rd-27th February 2026

Urban Design Lab
Be the part of our Network
Stay updated on workshops, design tools, and calls for collaboration
Curating the best graduate thesis project globally!

Free E-Book
From thesis to Portfolio
A Guide to Convert Academic Work into a Professional Portfolio”
Recent Posts
- Article Posted:
- Article Posted:
- Article Posted:
- Article Posted:
- Article Posted:
- Article Posted:
- Article Posted:
- Article Posted:
- Article Posted:
- Article Posted:
- Article Posted:
- Article Posted:
- Article Posted:
- Article Posted:
- Article Posted:
Sign up for our Newsletter
“Let’s explore the new avenues of Urban environment together “


