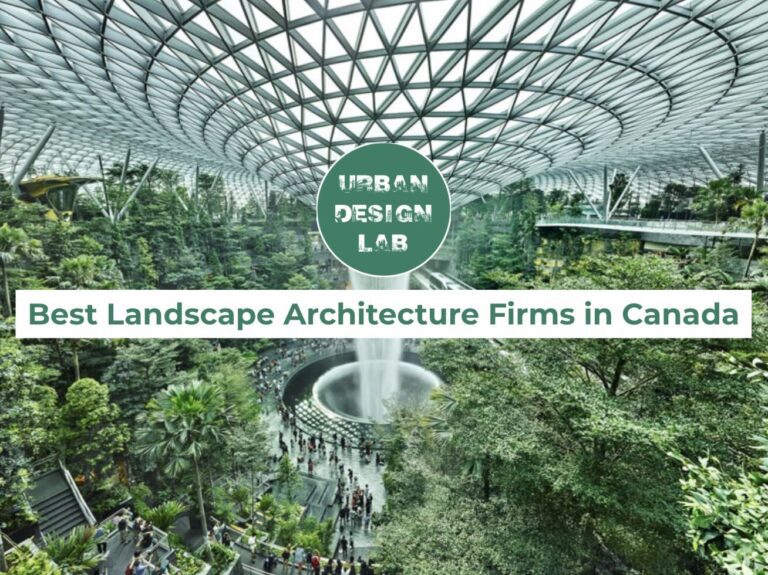
Book Review: Thinking Architecture by Peter Zumthor
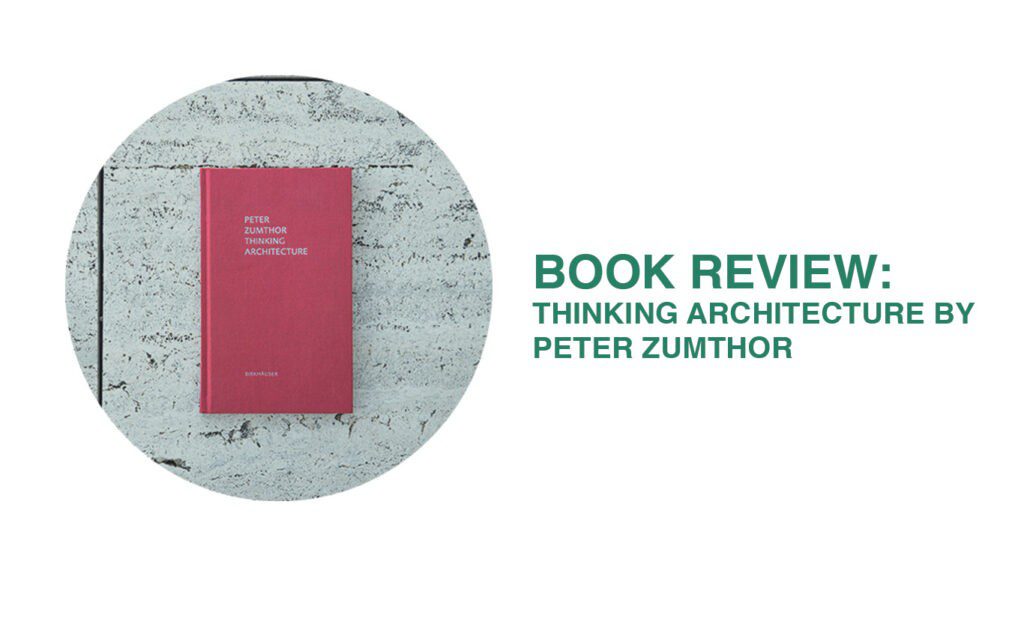
In “Thinking Architecture,” Peter Zumthor offers a profound exploration of architectural philosophy, emphasizing the intrinsic connection between human experience and the built environment. The book delves into Zumthor’s intellectual insights and perceptive comments, revealing his deeper aspirations for architecture beyond the intricate detailing of his famous projects. Through his designs, such as the Bruder Klaus Chapel, the Zinc Mine Museum, and the Kolumba Museum, Zumthor demonstrates his ability to create immersive environments that blend memory, materiality, natural landscape, beauty, atmospheres, and meticulous detailing. His approach aims to achieve profound emotional and sensory experiences, bringing each space to life with thoughtful intention. Zumthor’s eloquent prose challenges contemporary architectural practices, advocating for a return to thoughtful, emotional, and experiential design. To truly grasp Zumthor’s architectural philosophy, one must closely examine his way of thinking, which steps back from the intricate detailing to reveal a deeper understanding of how architecture can interface with human form, memory, and intangible emotions.
Introduction: Peter Zumthor's Craftsmanship with Philosphy
A true craftsman, designer, architect and spatial analyst, Peter Zumthor, the Pritzker Laureate and RIBA Gold Medal Winner, writes this book on the philosophies about the intricacies of architecture to its truest form.
This book review ventures his intentions and approaches towards design, specifically in architecture, towards a thoughtful, emotional and experiential motif whicIn “Thinking Architecture,” Peter Zumthor offers a profound exploration of architectural philosophy, emphasizing the intrinsic connection between human experience and the built environment. The book delves into Zumthor’s intellectual insights and perceptive comments, revealing his deeper aspirations for architecture beyond the intricate detailing of his famous projects. Through his designs, such as the Bruder Klaus Chapel, the Zinc Mine Museum, and the Kolumba Museum, Zumthor demonstrates his ability to create immersive environments that blend memory, materiality, natural landscape, beauty, atmospheres, and meticulous detailing. His approach aims to achieve profound emotional and sensory experiences, bringing each space to life with thoughtful intention. Zumthor’s eloquent prose challenges contemporary architectural practices, advocating for a return to thoughtful, emotional, and experiential design. To truly grasp Zumthor’s architectural philosophy, one must closely examine his way of thinking, which steps back from the intricate detailing to reveal a deeper understanding of how architecture can interface with human form, memory, and intangible emotions.h is relatively lost in the buildings and spaces of today.
Sensory Perceptions in Architecture
Peter Zumthor begins through explorations in the perceptions of architecture, space, and form in everyday life.
- Emphasising his concepts on “experiencing architecture without thinking,” highlighting a deep sensory relationship with materials and spaces.
- Correlating his passion in architecture with music, where the emotive and materiality of space brings architectural components to life through their presence.
- Describing his inclination towards things in recognition of the human desire for beauty, and an unspoken intricate language of senses and warmth.
- Zumthor meticulously details his own buildings, aiming to make objects achieve “belonging or separation, tension or lightness, friction, solidity, fragility.”
Zumthor advocates for an architecture in distinguished lights – historically, aesthetically, functionally, personally and passionately. His approach in buildability strives for a structural and conscious sense, weighing design against simplicity and cost-effectiveness. His approach in architecture evokes strong sensibilities, designing elements representative of art that touches the user.
Zumthor and his book, the focal point of architecture is problem-solving with emotional power and sensation at its core.
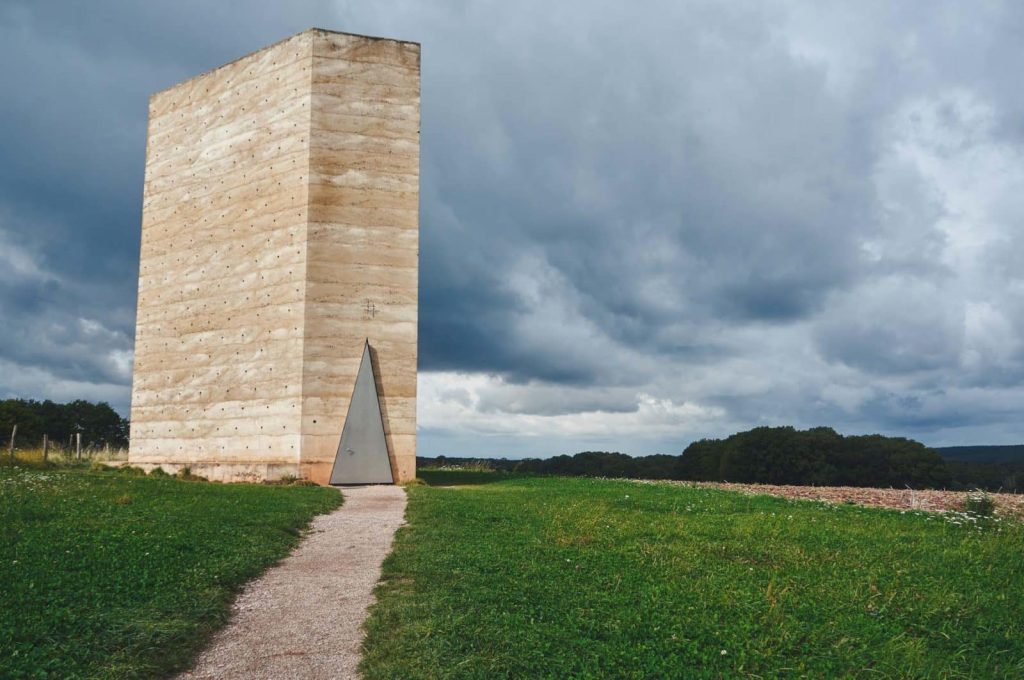
Source: Website Link
Observations and Feeling Architecture
‘Thinking Architecture’ offers a variety of observational scenarios. This allows the reader to experience journeys, moments and places in a journal-like manner, illustrating how a space can provoke meaning to users. He writes his true and vivid opinions from the sights, feelings, and smells, alluding to the soul of a space.
- Across cafeterias, museums, and meetings, where conversations of space take place, his journalling represents his voice in a critical light;
- Analysing spatial scenarios showing the dislike towards physical voids of emotional resonance or sensation, stating they are devoid of soul.
- Empathising with his surroundings as he describes them; referring to “The Magic of the Real,” paralleling the phrase “beauty is in the eye of the beholder.”
For Zumthor, the “alchemy” of transforming real substances into human sensations creates special moments and forms of architectural space that are deeply emotional.
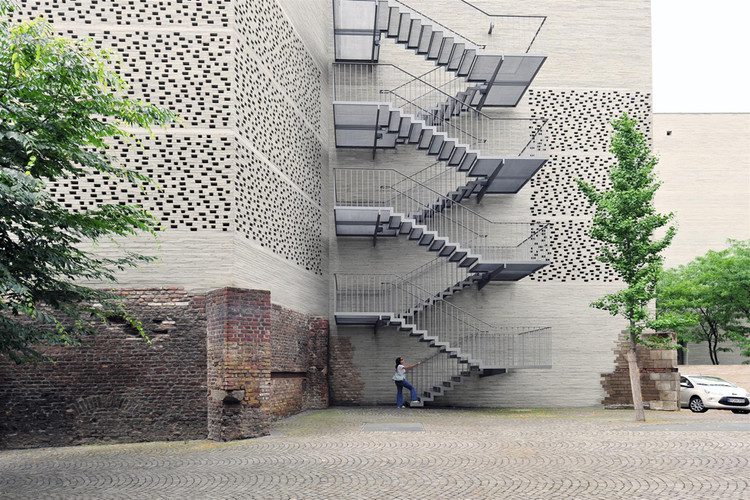
Beauty and Form: Crafting with Care
Zumthor emphasises the urgency for things, individually and collectively, that dictate the creation of space, rather than focusing solely on the final form.
In “Thinking Architecture,” he explores the idea that good architecture results from careful consideration of site, purpose, and materiality. Zumthor personifies buildings to possess the concept of a “beautiful silence” characterised by presence, durability, and composure.
In the chapter ‘Body of Architecture’, Zumthor draws analogies between buildings and the human form, using anatomical comparisons to highlight elements of design.
Rodin’s sculptures, in their cascading form and smooth edges in the human form inspired his design approach towards a focus of surface textures. There is a celebratory underscoring of Zumthor’s intention in creating spaces, treating the building as a human body.
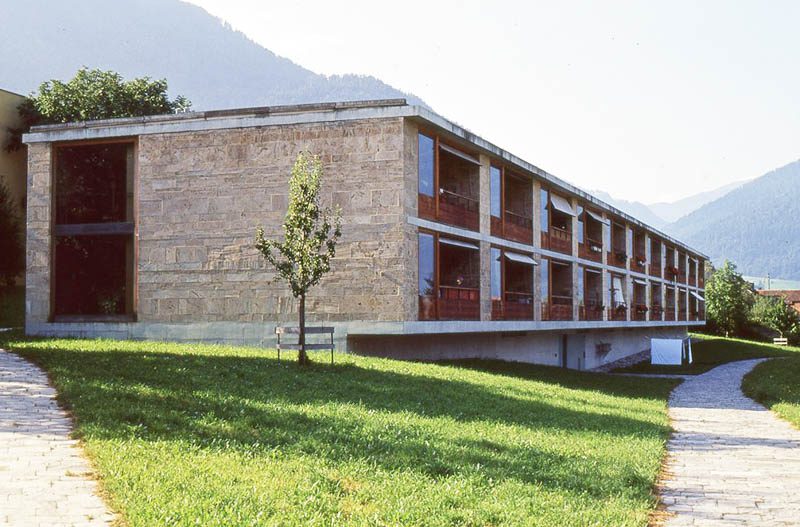
Harmonising Architecture with Musical Elements
Music is a recurring detail in Zumthor’s descriptions of space, and his understanding of flows and rhythms in architecture. In its ability to create a presence and evoke emotions, parallels the way architecture can resonate with people.
Zumthor illustrates this connection through an example of his experience in an unnamed square, “magic of radiant thoughts” as he claims. He describes how the combination of people, the smell of the air, lighting, noises, sounds, and colours contribute to his perception of a poetic symphony in the built form.
This blend of sensory details, much like the elements of a musical composition, forms a cohesive and impactful experience. Zumthor’s reflections reveal his belief that architecture, like music, can create moments of radiant beauty and profound thoughtful experiences to each user.
By integrating these sensory experiences into his designs, he aims to craft spaces that are not only functional but also emotionally evocative and deeply resonant.
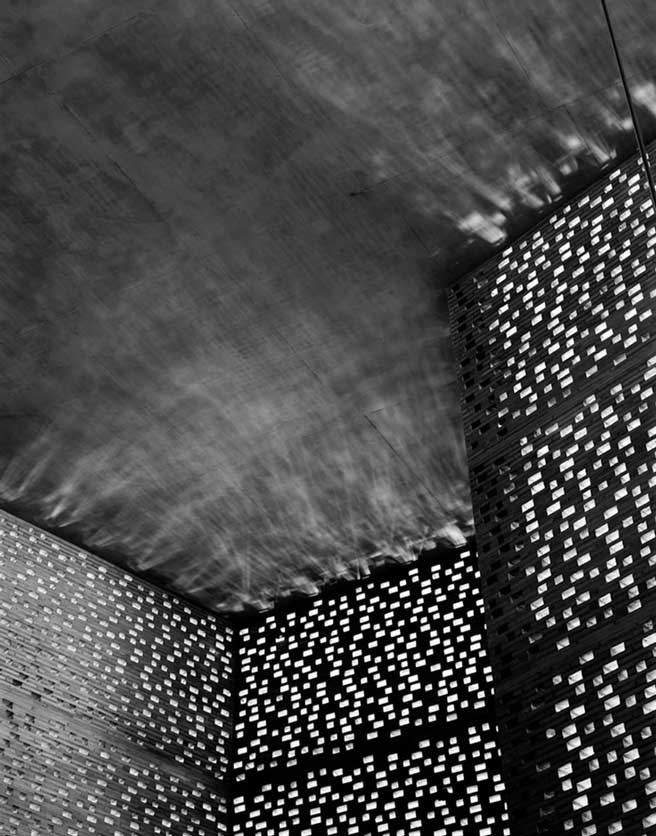
Nature's Role and Reflections in Architectural Design
Peter Zumthor emphasises the profound interplay between nature’s beauty and architectural space, highlighting how it deeply resonates with users.
In “Thinking Architecture,” he underscores the significance of reconnecting with the earth in architectural design, viewing it as a prime opportunity to integrate form and function harmoniously.
Zumthor examines the concepts of ‘cultural landscape,’ where historical and natural elements merge, contrasting urban settings. In his ability to criticise his own limitations on the knowledge of agricultural landscapes, he stresses the universal appeal of natural environments.
When tasked with designing projects, Zumthor’s concepts prioritise:
- Enhancing the connection to the natural landscape in each project.
- Preserving the trees, plants and vegetation on sites.
- Forming an emotional connection to the natural setting to foster care and responsibility.
- Safeguarding these natural components during interventions in terms of scale, quantity and form.
Zumthor’s philosophy promotes a balanced relationship between architectural design and environmental sustainability. He emphasises the importance of integrating natural beauty into the built environment responsibly and thoughtfully.
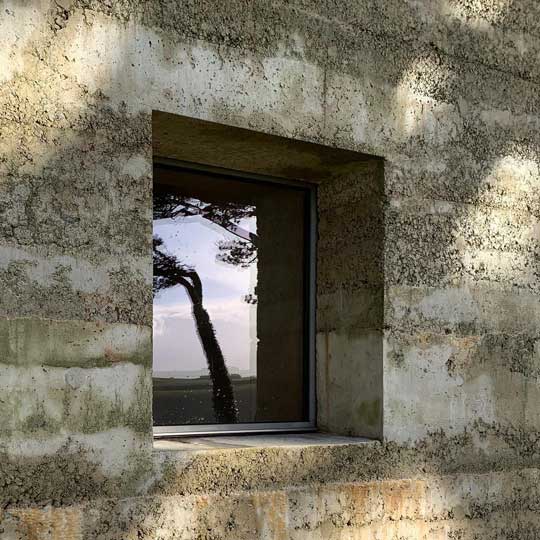
Case Studies: Emotional Responses in Designed Enviornments
Through “Thinking Architecture,” Peter Zumthor balances his ideologies with personal experiences and scenarios, portraying his emotional presence in a number of distinguished spaces and places.
Whilst the names of these locations and his companions are omitted, Zumthor effectively communicates his emotionality through stark cafes, restaurants, museums, and his conversations within corporate design meetings where feasibility is prioritised. Some narratives described:
An unnamed project of Niemeyer’s, highlighting the sweeping lines and form to evoke emptiness and confusion, as described by Zumthor in the book.
A mountain hotel overlooking a valley, with its wooden rooms and comfortable spaces, captures the essence of observing the natural landscape from within, evoking a sense of ease and comfort.
In the heart of an idea, where sitting and lounging observing life through large panels of glass should not make any user feel out-of-place.
- These attributes can give all readers the opportunity to venture beyond what is taught to us:
- Analysing and understanding the extent of our abilities in the way of thinking.
- Observing the possibilities and opportunities available.
- Reconsidering how design can affect the mentality of spaces.
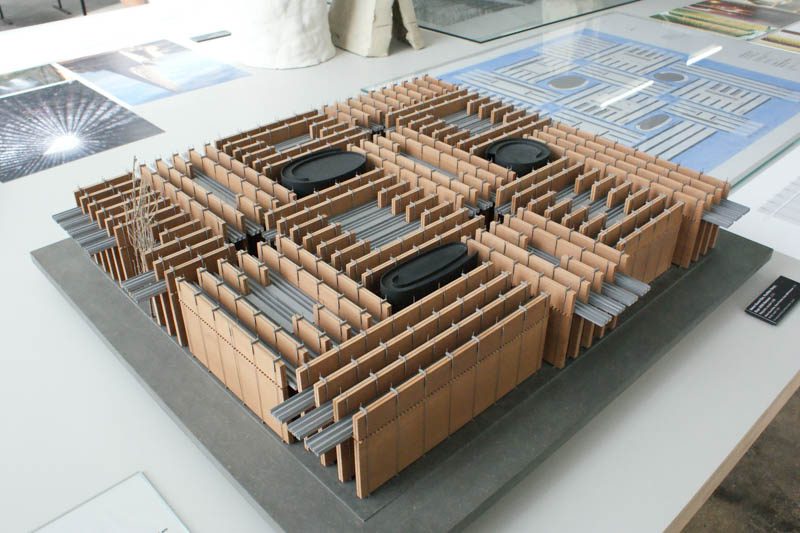
The Leis Houses: Philosphy in Practice
In the final chapter ‘The Leis Houses,’ written in 2009, Zumthor synthesises his case studies, focusing on a prime piece of architectural treasure in the Leis Houses.
These structures, crafted from light solid timber with meticulous attention to detail, feature flush doors and large panoramic windows. Unlike traditional cabins, they frame the natural landscape beautifully, offering warmth and comfort.
The interplay of natural light and spaciousness within the cabin, combined with the tactile quality of the timber, exemplifies Zumthor’s philosophy. He emphasises the importance of materiality, light, and space in creating emotionally resonant environments where the user can bask in the vastness of the space in front of them.
His ideologies on the natural landscape, the light peering into the cabin and the spaciousness, accompanied by his impressions of materiality with the ‘gentle, silky and shiny’ solid timber; all provide for a collection of memorabilia in the Leis Houses.
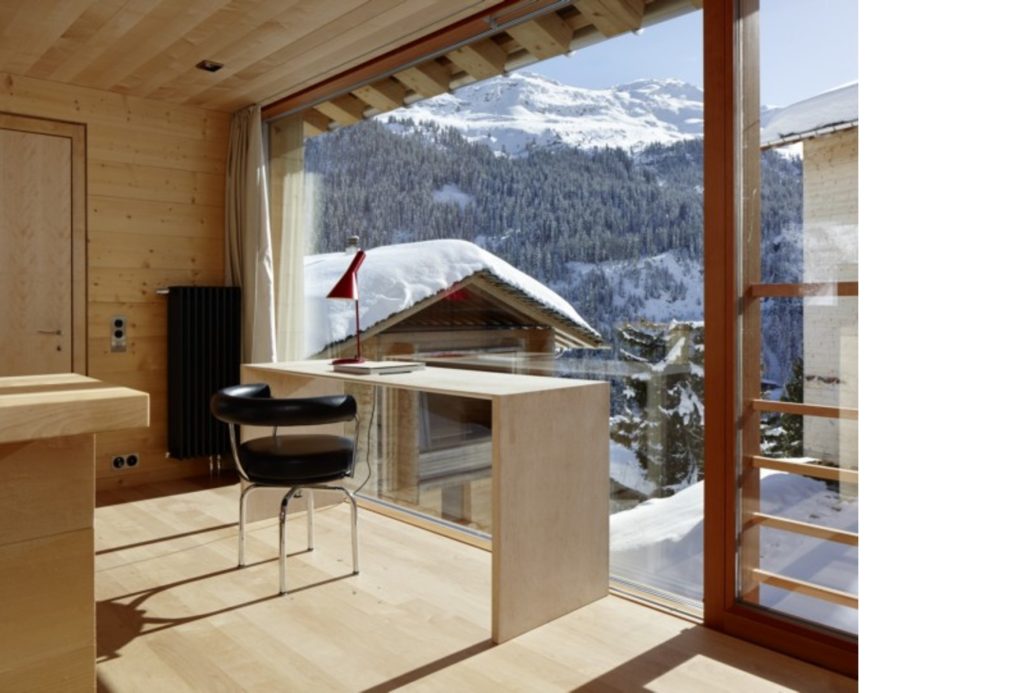
-1
Conclusion
Zumthor redefines the design of meaningful and impactful spaces.
- Zumthor’s concepts emphasise on the sensory experience—sight, sound, touch, and even smell—invites readers to consider architecture beyond its physical form.
- His analogies of architecture to music underscores the rhythmic and harmonious qualities that a well-designed space can possess.
- His perception of architecture as an art form that engages the senses and evokes emotional responses.
In discussing the interplay between natural landscapes and built environments, Zumthor advocates for a respectful and symbiotic relationship. His approach to integrating architecture within its surroundings, without causing disruption, speaks to his environmental ethos.
The Leis Houses serve as a prime example of how thoughtful design can harmonise with nature, providing both functionality and beauty.
“Thinking Architecture” is not solely a book about design; it is a manifesto on the importance of considering the human spirit in architectural practice.
Zumthor’s work encourages architects and designers to look beyond the superficial aspects of their craft, striving to create spaces that are rich in detail, emotion, and purpose.
Through his insightful case studies, Zumthor leaves readers with a renewed appreciation for the profound impact that architecture can have on our lives and our world.
References
Zumthor, P. (2010). Thinking Architecture. Birkhauser – Publishers for Architecture.

Anoushka Kolahalu
About the author
Anoushka Kolahalu is an architect and urbanist professional with a focus on urban development, street landscapes, public spaces and innovative strategies in human centric design. She holds an MSc in Architecture & Urban Design from Politecnico di Milano and a BA in Architecture from Heriot-Watt University. Anoushka is passionate about inclusive urban environments, materiality in the buit form and the integral nature of spatial complexities in architecture.
Related articles

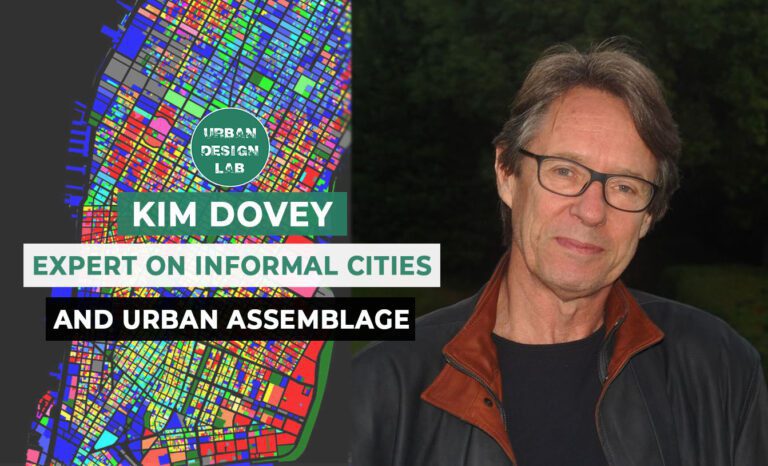
Kim Dovey: Leading Theories on Informal Cities and Urban Assemblage
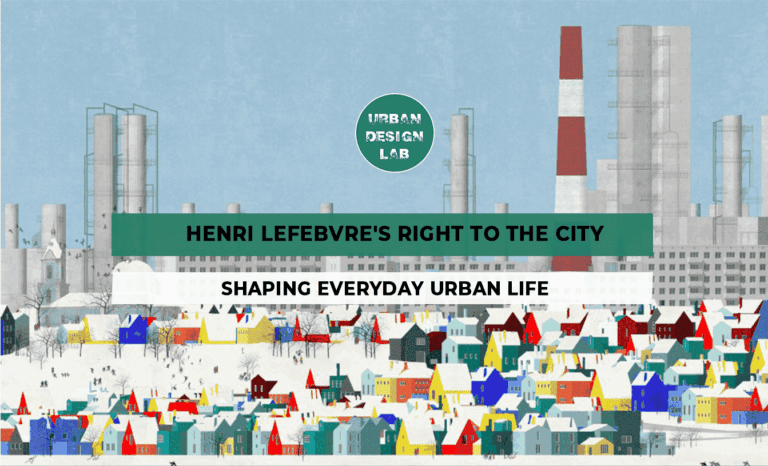
Henri Lefebvre’s Right to the City: Shaping Everyday Urban Life
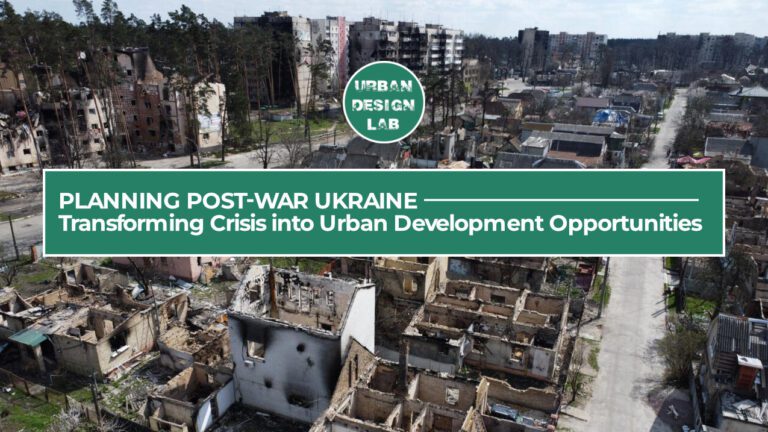


Rethinking Urban Planning Careers in India
UDL GIS
Masterclass
GIS Made Easy – Learn to Map, Analyse, and Transform Urban Futures
Session Dates
23rd-27th February 2026

Urban Design Lab
Be the part of our Network
Stay updated on workshops, design tools, and calls for collaboration
Curating the best graduate thesis project globally!

Free E-Book
From thesis to Portfolio
A Guide to Convert Academic Work into a Professional Portfolio”
Recent Posts
- Article Posted:
- Article Posted:
- Article Posted:
- Article Posted:
- Article Posted:
- Article Posted:
- Article Posted:
- Article Posted:
- Article Posted:
- Article Posted:
- Article Posted:
- Article Posted:
Sign up for our Newsletter
“Let’s explore the new avenues of Urban environment together “

























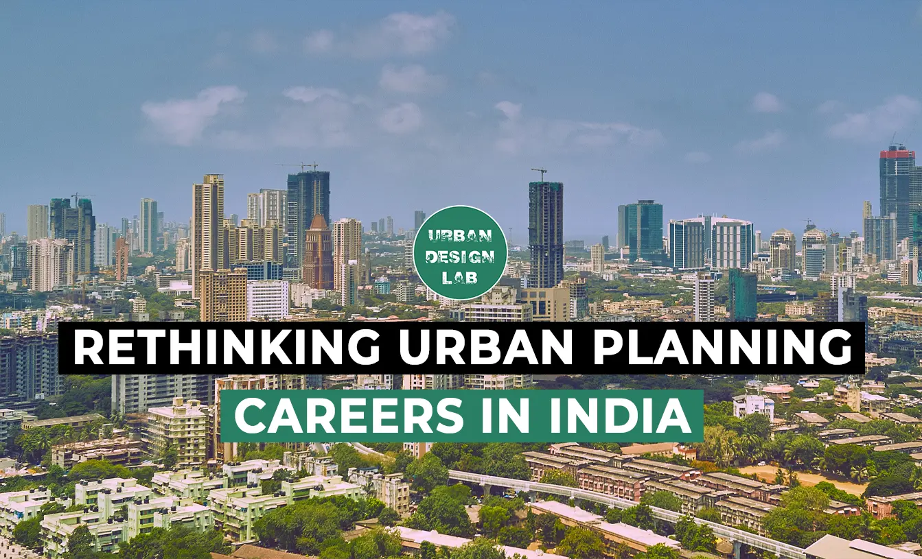


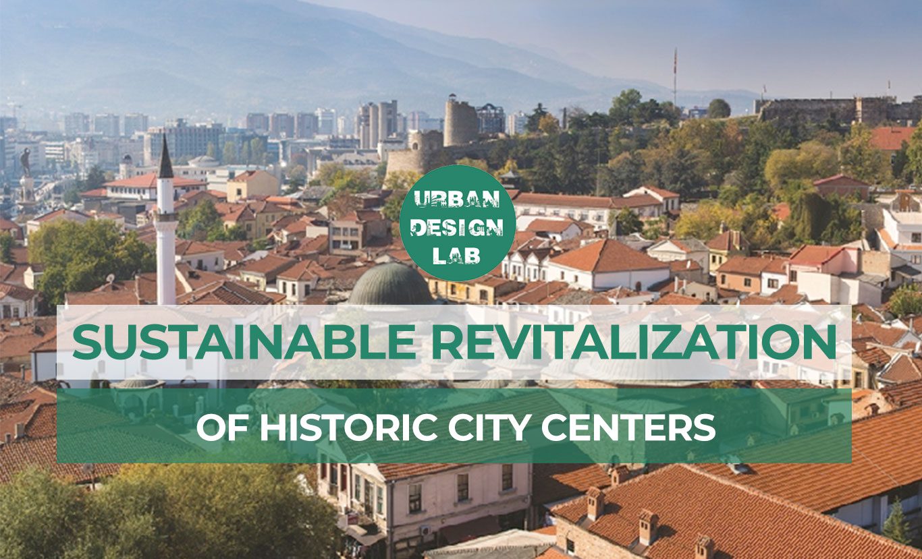
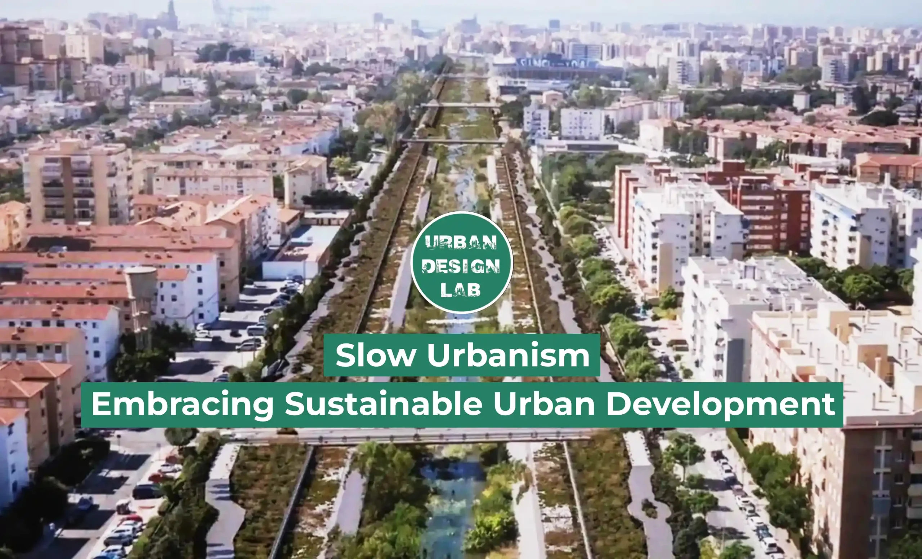
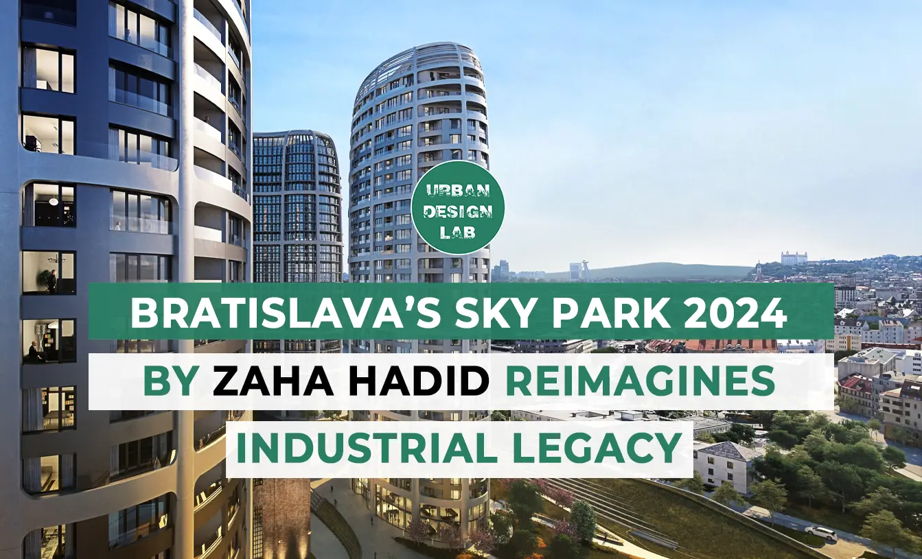
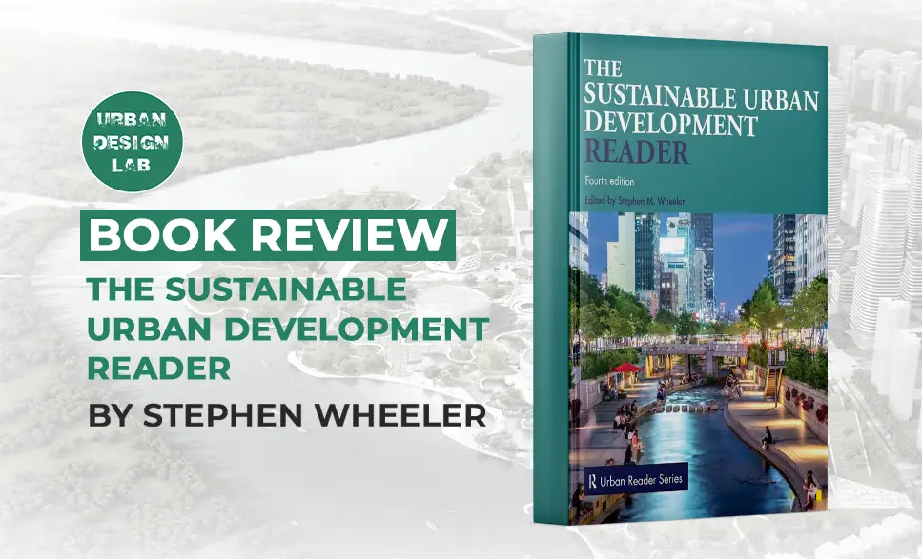





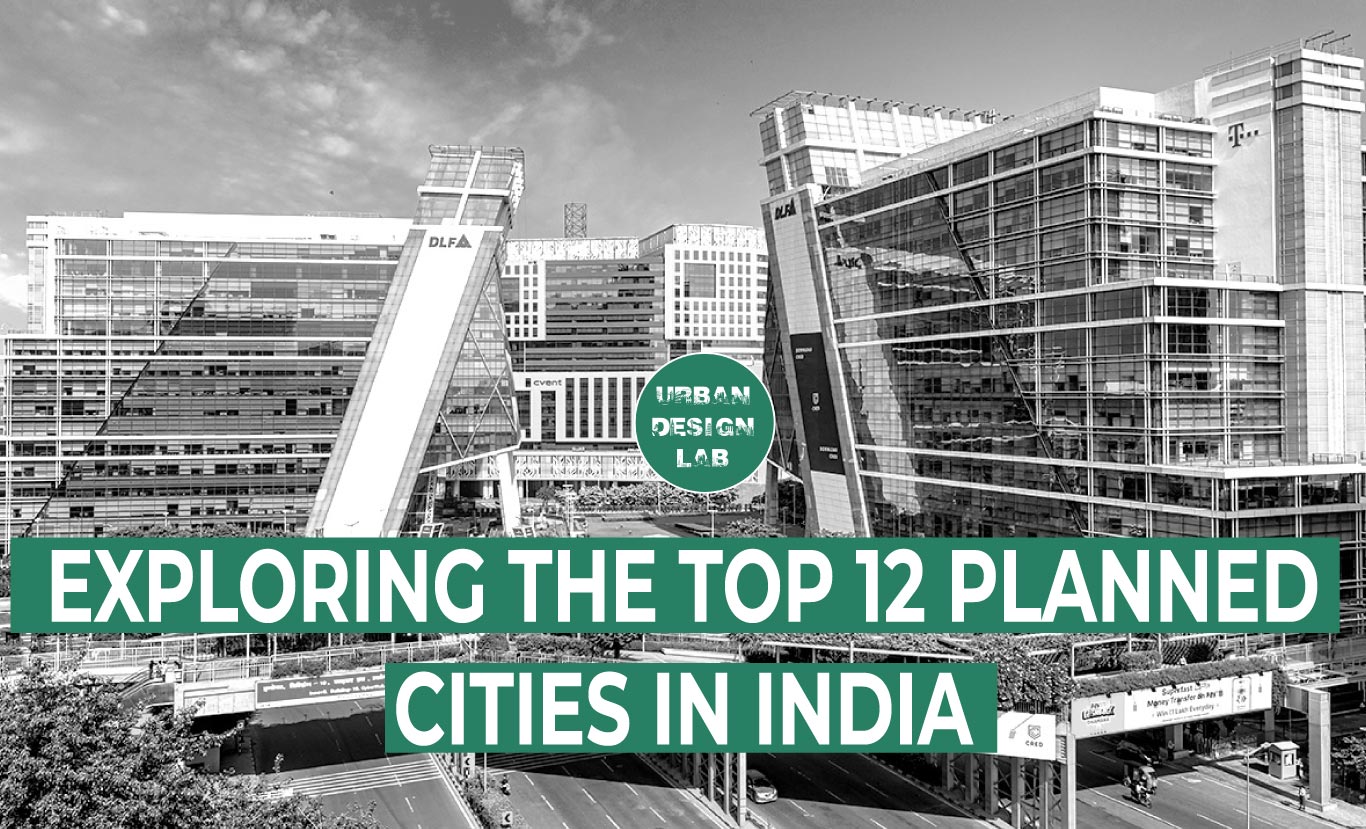

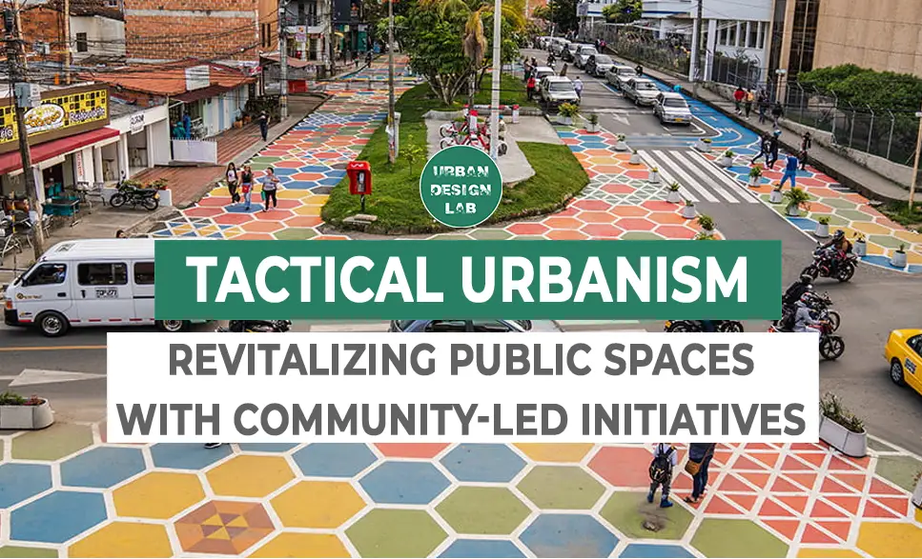
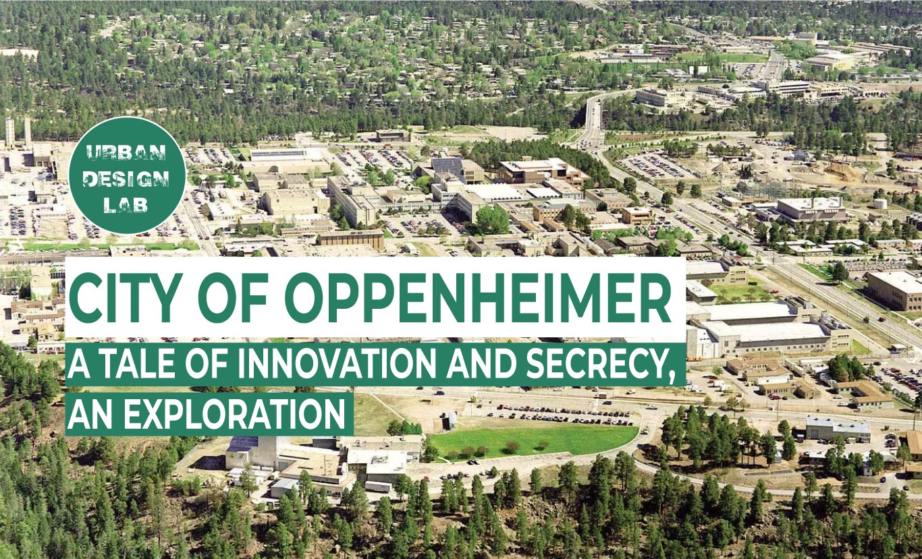


One Comment