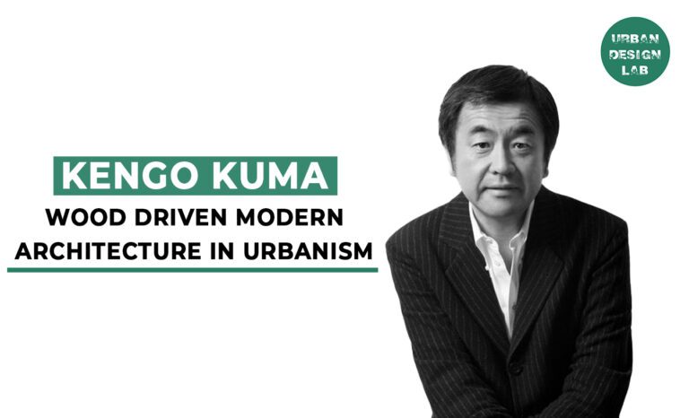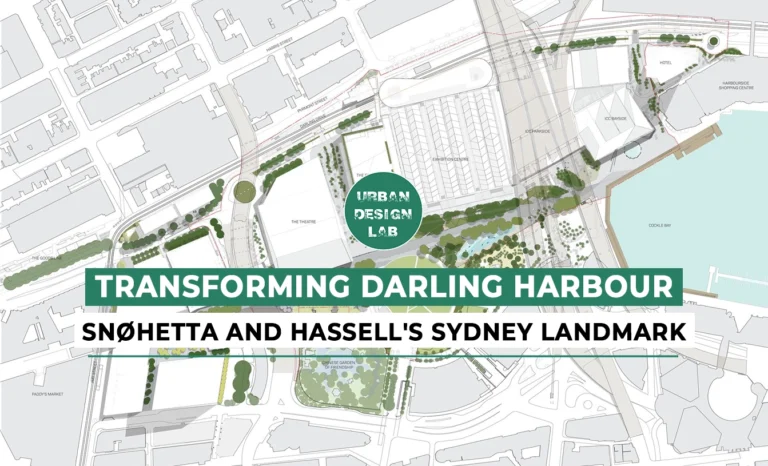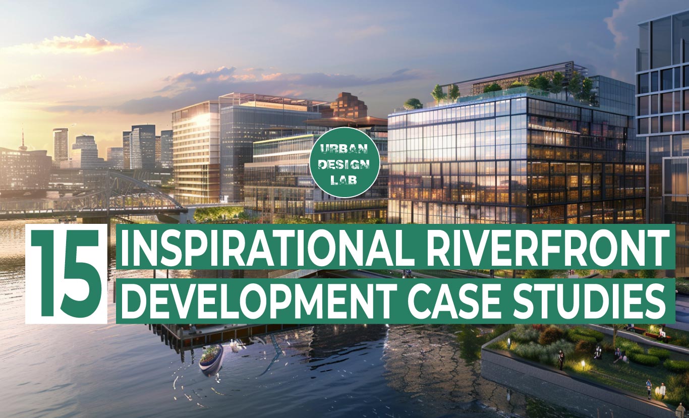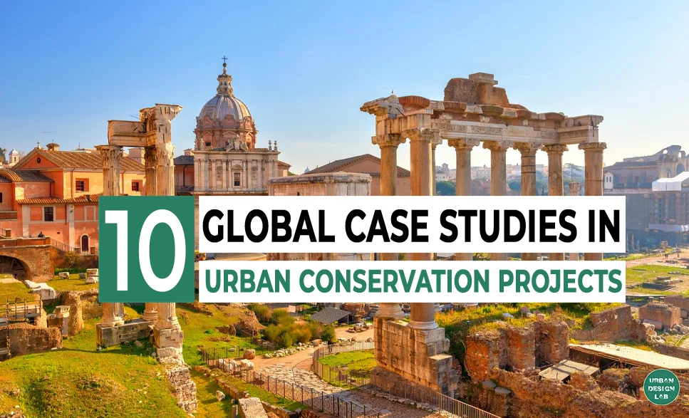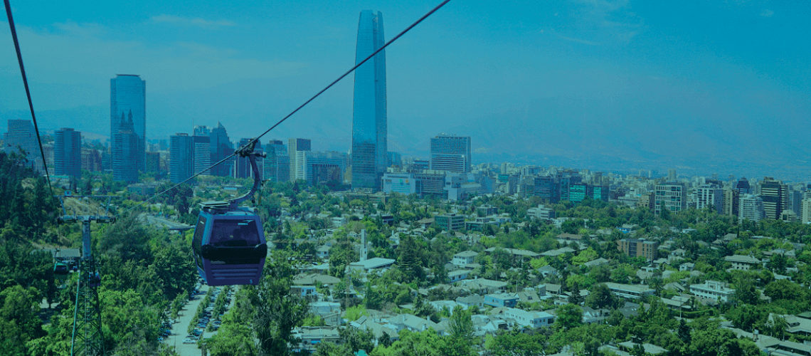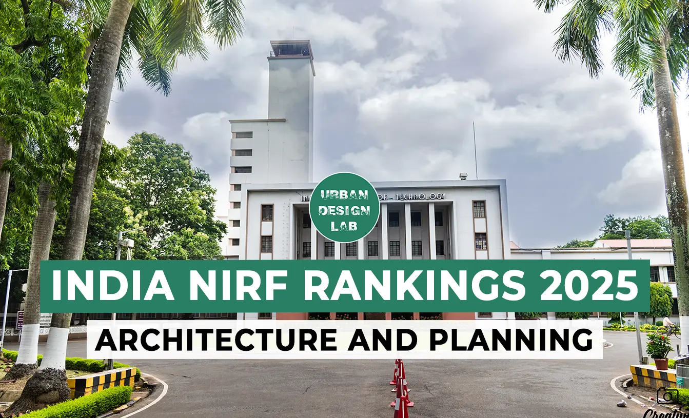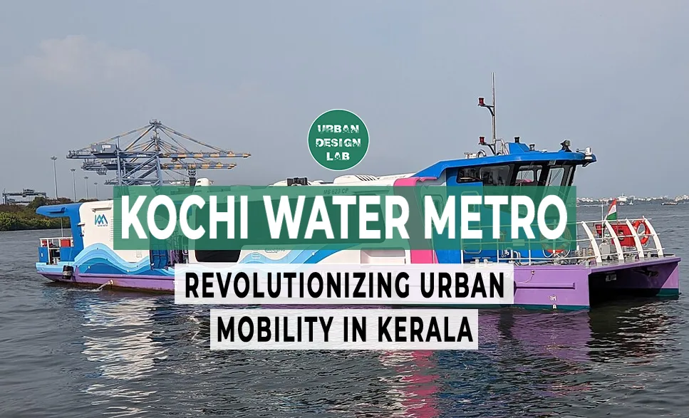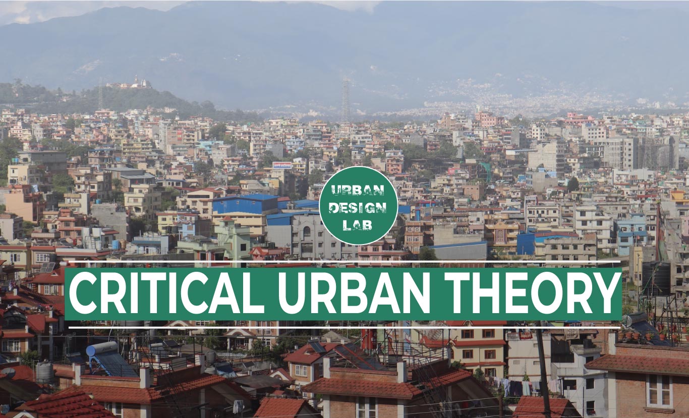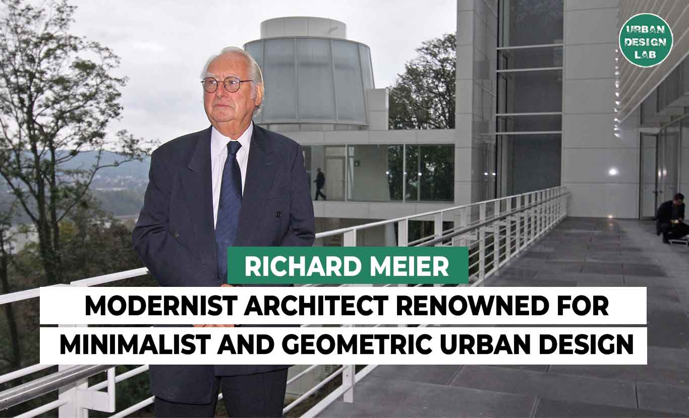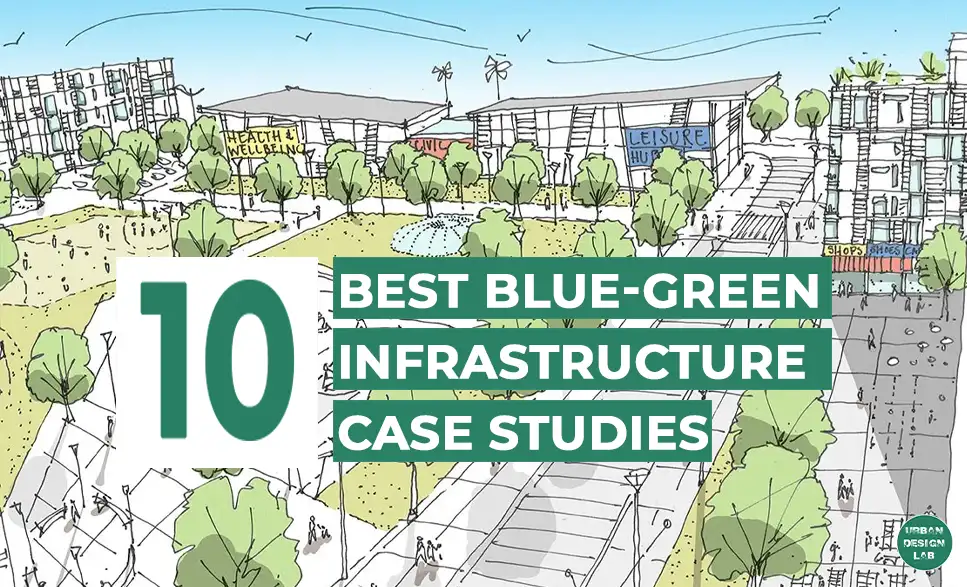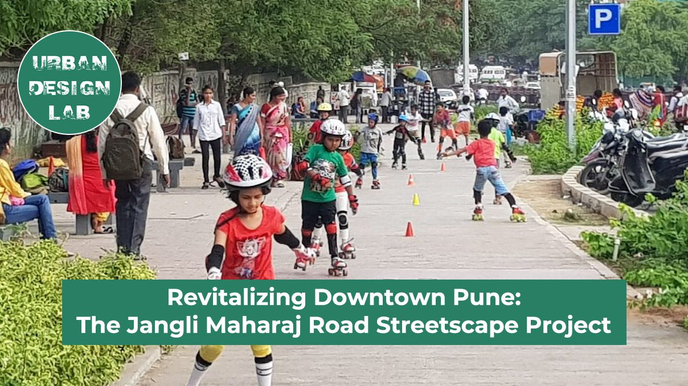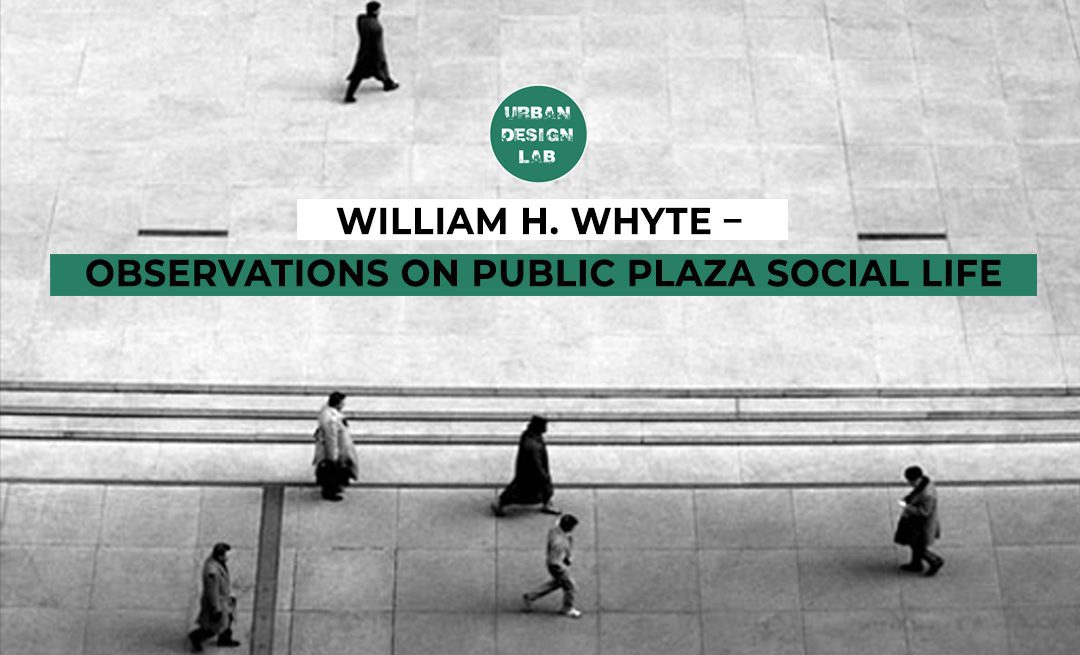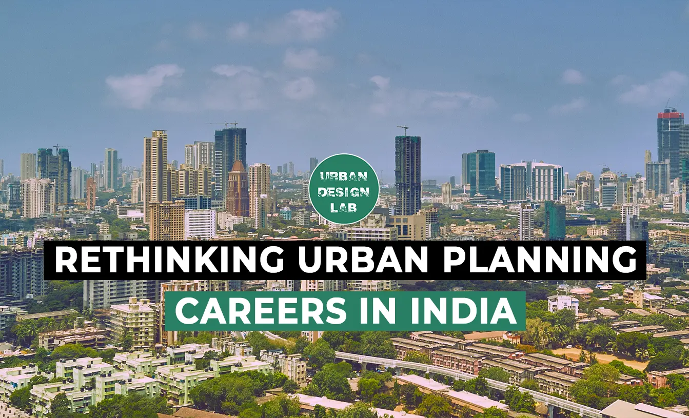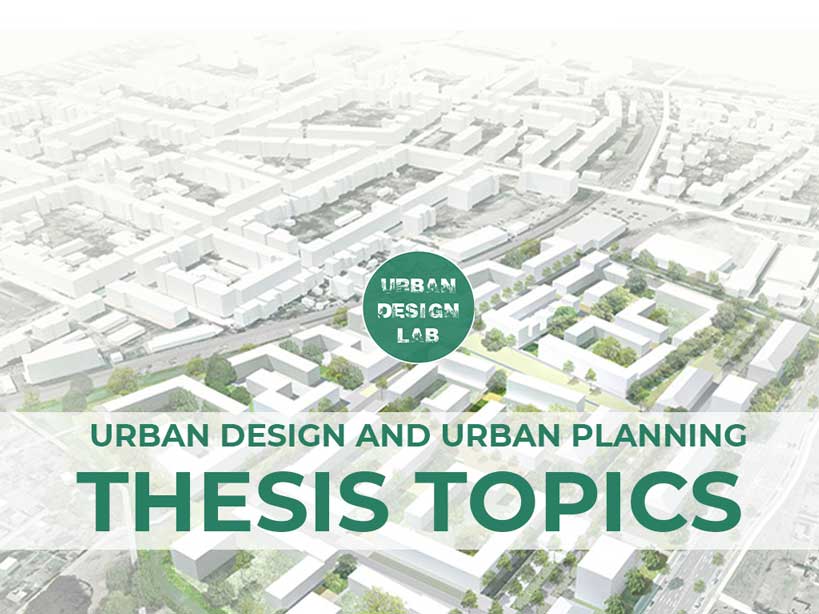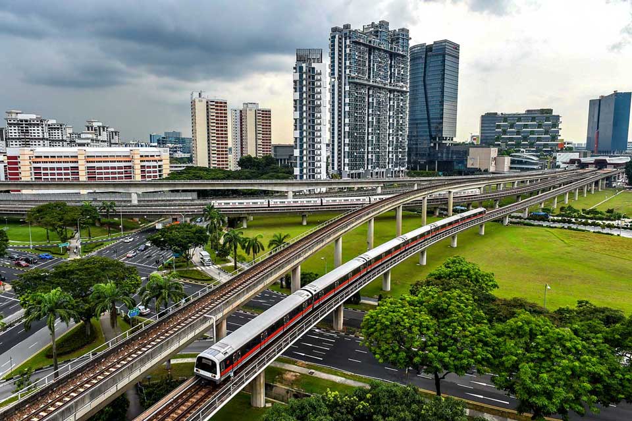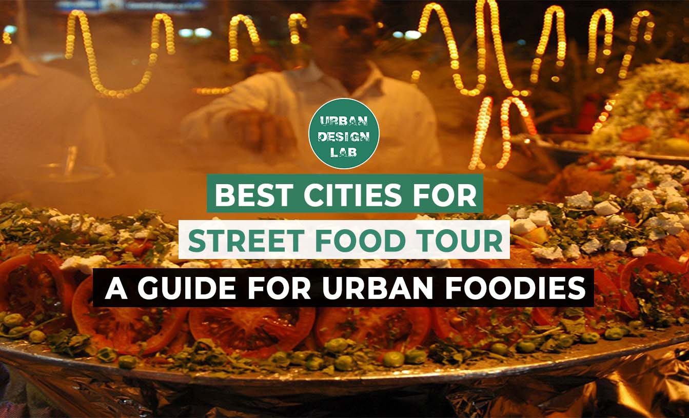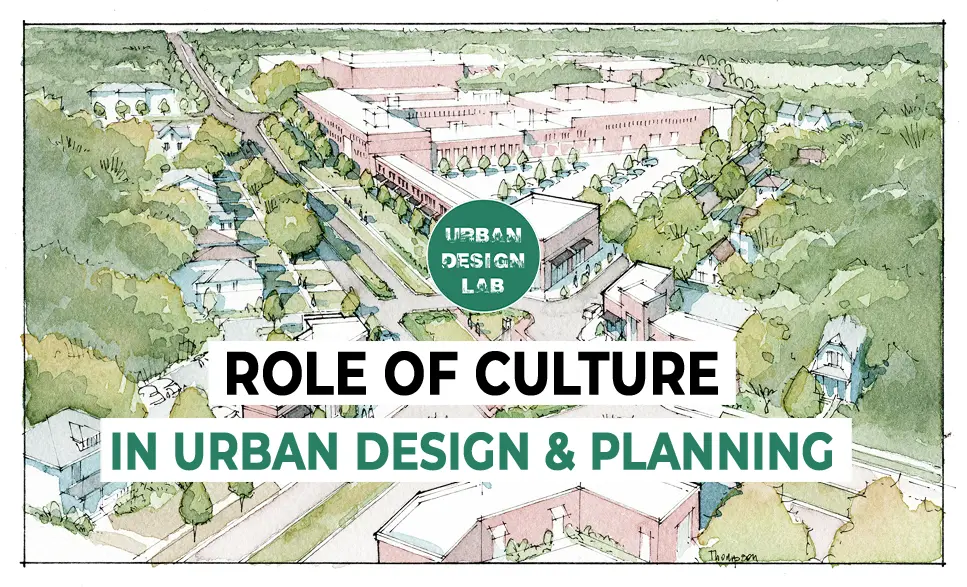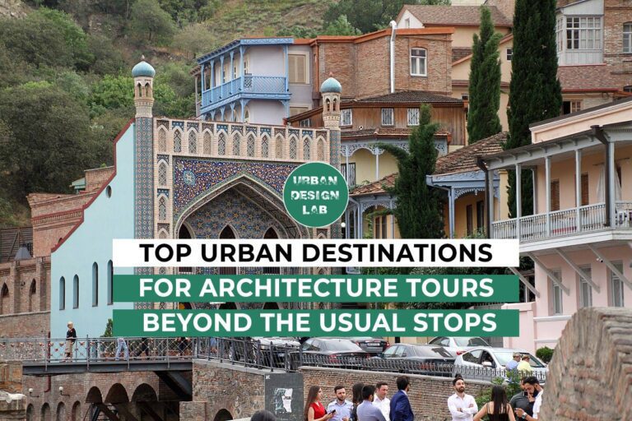
Charles Correa: Visionary Architect and Urban Planner
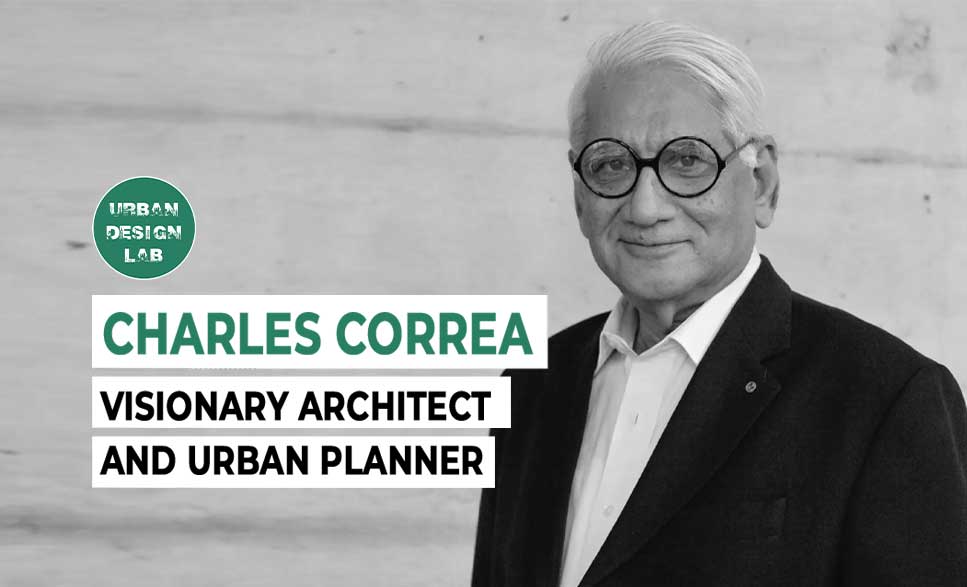
Charles Correa (1930–2015) was a visionary Indian architect and urban planner who left an indelible mark on modern Indian architecture. His work seamlessly integrated modernist principles with traditional Indian design elements, emphasizing sustainability, cultural context, and social responsibility. Correa’s notable projects—including the Gandhi Smarak Sangrahalaya in Ahmedabad and the Kanchanjunga Apartments in Mumbai—showcase his innovative approach to climate-responsive design and urban living. His philosophy centered on creating spaces that were not only aesthetically pleasing but also functional and socially relevant. By incorporating open-to-sky spaces, natural ventilation, and local materials, he demonstrated a profound sensitivity to India’s climate and cultural needs. Correa’s legacy extends beyond his architectural works, influencing generations of architects and urban planners both in India and globally.
Charles Correa: A Brief Introduction
Born on September 1, 1930, in Secunderabad, British India (now Telangana, India), Charles Mark Correa grew up during a transformative period in India’s history. His early experiences in a culturally rich yet rapidly changing environment profoundly influenced his architectural vision.
Educational Journey
- University of Bombay: Correa began his architectural studies at the University of Bombay (now the University of Mumbai), where he developed a foundational understanding of architectural principles and an appreciation for India’s diverse building traditions.
- University of Michigan: In 1953, he earned his Bachelor of Architecture degree from the University of Michigan. Exposure to Western architectural movements broadened his perspectives, allowing him to blend international modernism with Indian sensibilities.
- Massachusetts Institute of Technology (MIT): Correa furthered his education at MIT, completing his Master of Architecture in 1955. Here, he studied under influential architects and delved into urban planning, setting the stage for his future contributions to the field.
“Architecture is sculpture with the gestures of human occupation.”
— Charles Correa
This quote encapsulates Correa’s belief that architecture transcends mere aesthetics; it must serve the people who inhabit it, responding to their cultural and environmental needs.
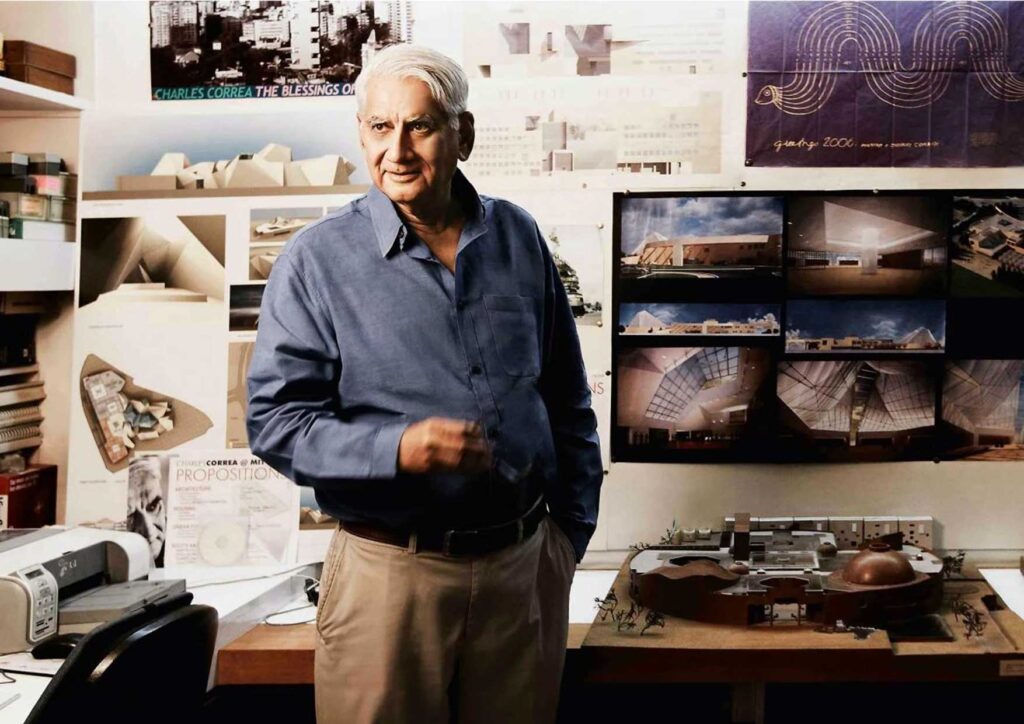
Charles Correa's Architectural Philosophy
Charles Correa’s architectural philosophy was deeply rooted in the belief that architecture must respond to its environment and cultural context. He rejected the notion of adopting Western architectural styles wholesale, instead advocating for designs that reflect India’s unique climatic conditions, social customs, and cultural heritage.
He was a proponent of “critical regionalism,” an approach that seeks to counter the placelessness of global modernism by grounding architecture in the specifics of place and culture. Correa’s work embodies this philosophy, as he skillfully merged modernist ideals with traditional Indian architectural elements.
Integration of Modernism and Tradition
Correa believed that modern architecture should not disregard the lessons of the past. He integrated traditional Indian architectural features such as courtyards, verandas, and terraces into his designs, adapting them to modern forms. This fusion created buildings that were both contemporary and deeply connected to Indian traditions.
Emphasis on Open Spaces and Natural Ventilation
Understanding the importance of climate in architectural design, Correa placed a strong emphasis on open-to-sky spaces and natural ventilation. He often incorporated courtyards and terraces to facilitate airflow and reduce dependence on artificial cooling systems. This approach not only enhanced the comfort of occupants but also promoted sustainability by reducing energy consumption.
Use of Local Materials and Techniques
Correa advocated for the use of local materials and construction techniques. By utilizing resources readily available in the region, he reduced the environmental impact of his buildings and supported local economies. This practice also ensured that his structures were in harmony with their surroundings.
Human-Centric Design
At the core of Correa’s philosophy was the belief that architecture should serve the people. He designed spaces that catered to the social and cultural needs of the occupants, fostering community interaction and enhancing the quality of life. His designs often included communal areas that encouraged socialization and strengthened community bonds.
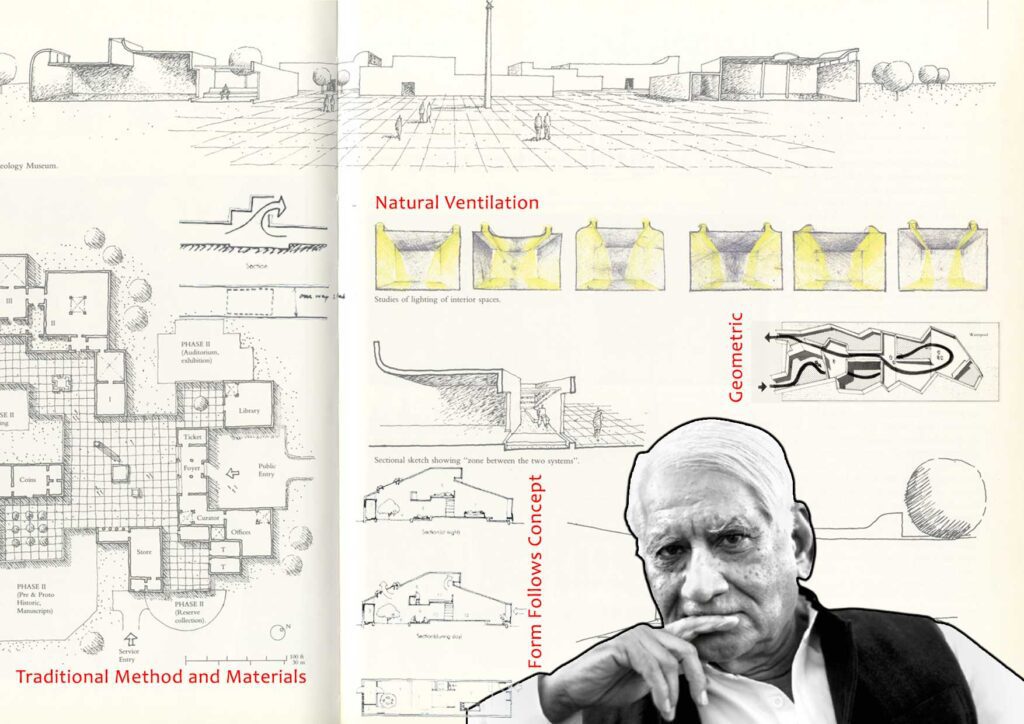
Source: Website Link
Carles Correa: Notable Architectural and Urban Designing Projects (Part 1)
Gandhi Smarak Sangrahalaya (1958–1963)
Location: Ahmedabad, Gujarat, India
The Gandhi Smarak Sangrahalaya, or Gandhi Memorial Museum, is one of Correa’s early and most significant works. Located within the Sabarmati Ashram where Mahatma Gandhi lived, the museum serves as a tribute to Gandhi’s life and philosophy.
Concept and Inspiration
Correa was inspired by Gandhi’s principles of simplicity, truth, and harmony with nature. He aimed to create a space that reflected these values, providing a serene environment for contemplation and learning. The museum’s design was intended to blend seamlessly with the ashram’s existing structures and natural surroundings.
Design Approach
The museum is organized around a grid of modular units measuring 6 meters by 6 meters, creating a series of interconnected pavilions and courtyards. This modularity allows for flexibility and expansion while maintaining coherence in the overall design.
Open courtyards and covered walkways facilitate natural ventilation and daylight, reducing the need for artificial lighting and cooling. The use of local materials such as brick and wood not only reduces costs but also ensures that the building ages gracefully within its context.
The architecture is understated, reflecting Gandhi’s emphasis on simplicity. The spaces are designed to encourage introspection, with minimal ornamentation and a focus on spatial quality.
Outcomes
The Gandhi Smarak Sangrahalaya is celebrated for its sensitive approach to site and context. It embodies Correa’s philosophy of creating architecture that is rooted in place, culture, and climate. The museum has become an iconic example of modern Indian architecture that respects tradition while embracing innovation.
Kanchanjunga Apartments (1970–1983)
Location: Mumbai, Maharashtra, India
The Kanchanjunga Apartments in Mumbai represent Correa’s exploration of high-rise residential design in a tropical context. This 32-story building stands as a testament to his ability to adapt traditional living concepts to modern urban environments.
Concept and Inspiration
Correa was inspired by the traditional Indian bungalow and sought to translate its spatial qualities into a vertical form suitable for the densely populated city of Mumbai. He aimed to provide residents with the amenities of a standalone house within a high-rise structure.
Design Approach
The apartments feature large, double-height terraces that are strategically recessed into the building’s façade. These terraces act as extensions of the living spaces, providing outdoor areas that are protected from the elements and offer panoramic views of the city.
The interlocking arrangement of duplex apartments creates varied interior spaces and allows for cross-ventilation, essential in Mumbai’s humid climate. The design minimizes exposure to direct sunlight while maximizing natural light and airflow.
Structural innovation was also a key aspect of the project. Correa employed a shear wall system that provides structural stability while allowing for open floor plans free of interior columns.
Outcomes
The Kanchanjunga Apartments are recognized as a landmark in residential architecture. They demonstrate how high-density living can be achieved without sacrificing comfort, privacy, or connection to the outdoors. The building’s design has influenced subsequent high-rise developments in tropical regions, showcasing the potential of integrating climatic considerations into modern architecture.
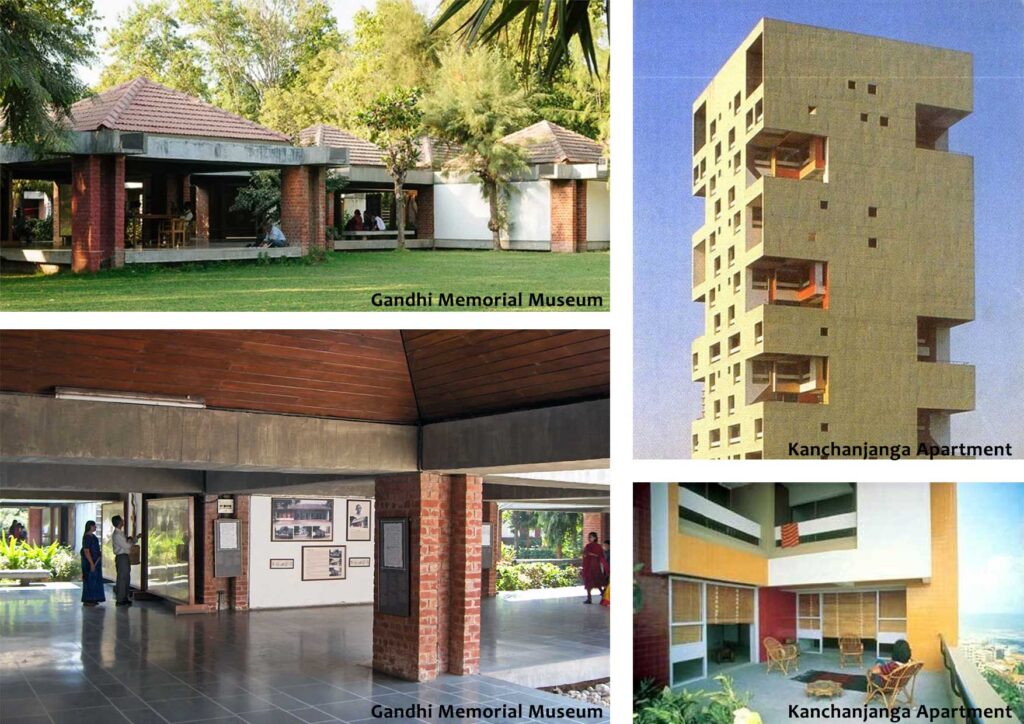
Carles Correa: Notable Architectural and Urban Designing Projects (Part 2)
Cidade de Goa (1982)
Location: Dona Paula, Goa, India
Cidade de Goa is a resort hotel that embodies Correa’s vision of creating spaces that reflect the cultural and architectural heritage of their location. The project is a celebration of Goan culture and architecture, offering guests an immersive experience.
Concept and Inspiration
Correa drew inspiration from the traditional Goan village, characterized by winding streets, vibrant public spaces, and a mix of Portuguese and Indian architectural elements. He aimed to recreate this atmosphere within a modern resort setting.
Design Approach
The resort is designed as a series of interconnected structures clustered around courtyards and pathways. This layout encourages exploration and social interaction, mirroring the organic growth of a village.
Architectural features such as red-tiled roofs, stucco walls, and ornate balconies are incorporated to reflect the local vernacular. The use of local materials and craftsmanship ensures authenticity and supports the regional economy.
The buildings are terraced down a hillside towards the beach, minimizing environmental impact and providing each level with ocean views. Landscaping is integrated into the design, with lush gardens and water features enhancing the tropical ambiance.
Outcomes
Cidade de Goa successfully merges traditional architectural elements with modern amenities, creating a resort that is both luxurious and culturally resonant. The project has been praised for its sensitivity to context and has become a model for culturally integrated resort design.
Navi Mumbai (1970–1975)
Location: Navi Mumbai, Maharashtra, India
Navi Mumbai is one of the largest planned cities in the world and a monumental achievement in urban planning. Correa played a pivotal role in its conception and development, addressing the challenges of rapid urbanization.
Concept and Inspiration
The project was initiated to alleviate congestion in Mumbai by creating a new urban center across the harbor. Correa envisioned a polycentric city with multiple nodes of development, preventing the overconcentration of resources and population.
Design Approach
The master plan for Navi Mumbai emphasized balanced development, with residential, commercial, and industrial zones strategically distributed. Green spaces and recreational areas were integrated to enhance livability.
Transportation infrastructure was a key focus. The plan included arterial roads, rail connections, and later, a metro system to ensure efficient mobility. The city’s design promotes walkability and accessibility.
Affordable housing was prioritized, with projects like the Belapur Incremental Housing providing scalable solutions for low-income residents. Correa’s approach encouraged community participation and adaptability.
Environmental sustainability was also considered. Efforts were made to preserve natural features such as mangroves and waterways, integrating them into the urban fabric.
Outcomes
Navi Mumbai has grown into a thriving city with a population exceeding two million. The project demonstrated the effectiveness of comprehensive urban planning in addressing the challenges of urban sprawl. Correa’s work on Navi Mumbai has influenced urban development practices across India, highlighting the importance of sustainable and inclusive planning.
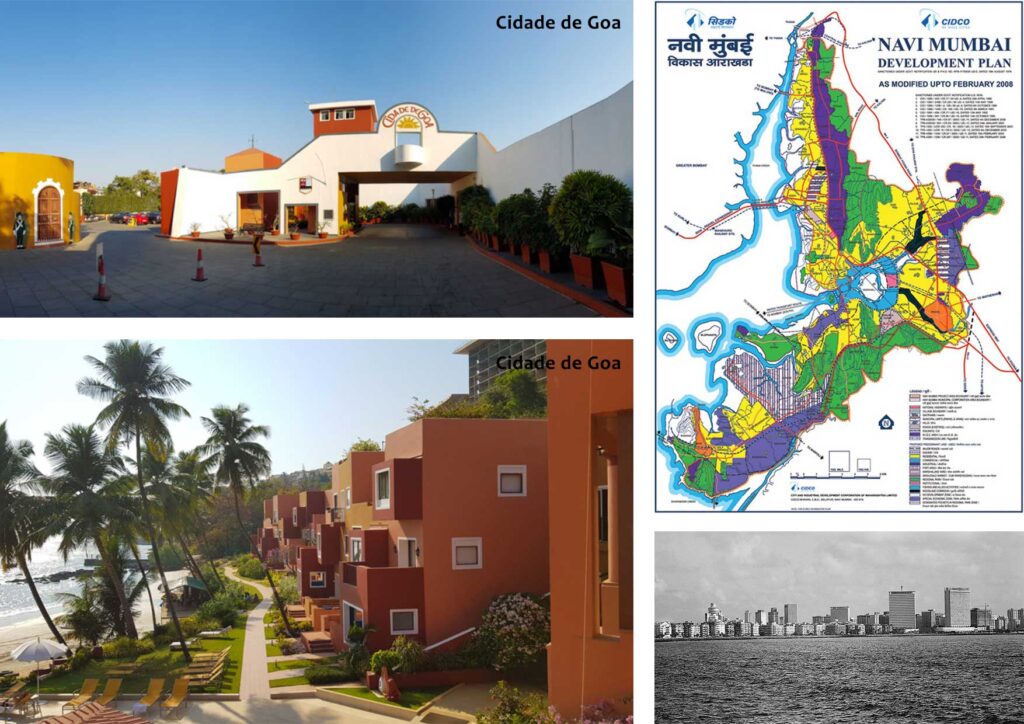
Carles Correa: Theoretical Concepts and Recognition
Correa’s commitment to addressing urban issues and developing sustainable solutions for low-income housing:
- The “Tube House” concept was an innovative approach to low-cost, energy-efficient housing. Correa designed these narrow, elongated homes to maximize natural ventilation and minimize energy consumption, particularly in hot climates.
- The Belapur incremental housing project (1983) in Navi Mumbai was a groundbreaking development that emphasized community-centric design and affordability. This project featured a hierarchical arrangement of open spaces, from small private courtyards to larger community areas, fostering a sense of belonging among residents.
- As Chairman of the National Commission on Urbanisation (1985-1988), Correa had a significant influence on India’s urban planning policies. In this role, he advocated for sustainable urban development practices.
- The founding of the Urban Design Research Institute in Mumbai (1984) further demonstrated Correa’s commitment to improving urban environments. This institute continues to be dedicated to protecting the built environment and enhancing urban communities through research and advocacy.
Legacy and Recognition
- Royal Gold Medal for Architecture (1984): Awarded by the Royal Institute of British Architects (RIBA), this prestigious honor acknowledged his influence on the global architectural landscape.
- Padma Shri (1972) and Padma Vibhushan (2006): Among India’s highest civilian honors, these awards recognized his exceptional service in the field of architecture.
- Praemium Imperiale (1994): Conferred by the Japan Art Association, this award is considered one of the highest accolades in the arts.
- Aga Khan Award for Architecture (1998): He received this award for his work on the Madhya Pradesh Legislative Assembly building, which exemplified excellence in Islamic architecture.
- Honorary Doctorates: Correa was awarded honorary doctorates from several universities worldwide, acknowledging his contributions to education and the profession.
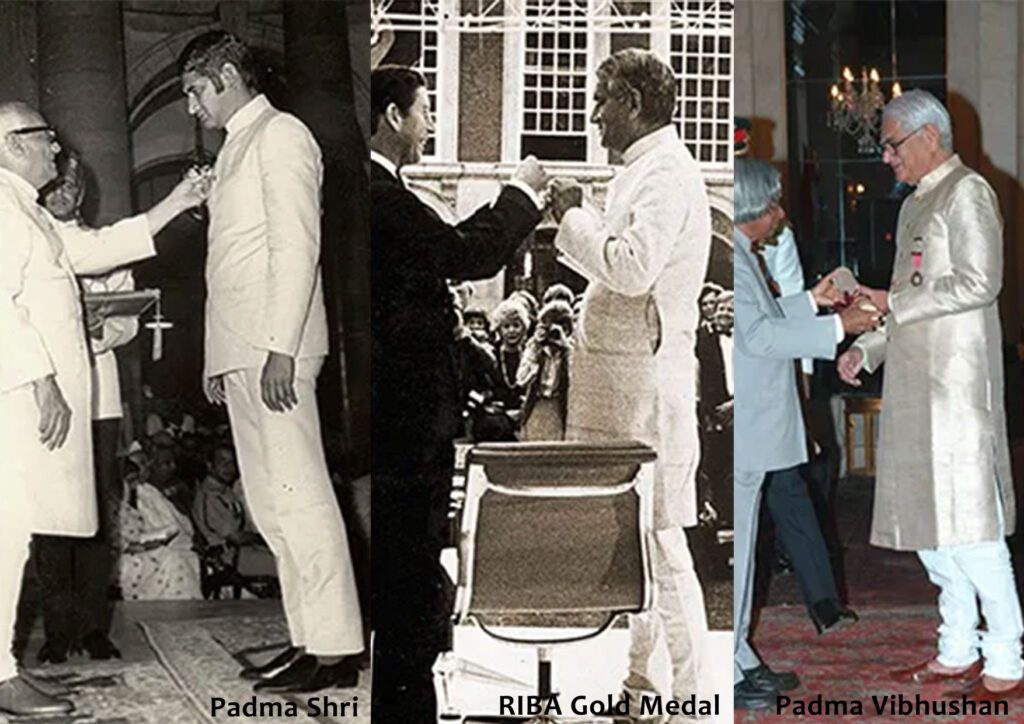
Conclusion
Charles Correa’s work continues to inspire architects and urban planners worldwide, serving as a testament to the power of architecture as an agent of social change. His visionary approach to sustainable urban development and sensitivity to cultural context have left an indelible mark on India’s architectural landscape and continue to influence the field globally.
References
- Correa, C. (1989). The new landscape: Urbanisation in the third world. Butterworth Architecture.
- https://www.mimamsadiary.com/the-new-landscape-urbanization-in-the-third-world/
- Frampton, K. (1996). Charles Correa. Thames and Hudson.
- https://search.worldcat.org/title/Charles-Correa/oclc/36247852
- Khan, H. U. (1987). Charles Correa: Architect in India. Concept Media.
- (No direct link available)
- Correa, C. (2000). Housing and urbanization: Building solutions for people and cities. Thames & Hudson.
- https://www.abebooks.com/9780500282106/Housing-Urbanization-Building-Solutions-People-0500282102/plp

Darshil Mukhtyar
About the author
Darshil Mukhtyar is an architect and urban designer with a passion for sustainable architecture and rethinking as well as redesigning public spaces. He holds a degree in Architecture from India and a postgraduate degree in Urban Design from Sheridan College, Mississauga, Canada. His Professional interests include urban design, graphic design, 3D Modelling and visualization. In his free time, he enjoys exploring local neighborhoods, Sketching and Architectural Photography.
Related articles
UDL GIS
Masterclass
GIS Made Easy – Learn to Map, Analyse, and Transform Urban Futures
Session Dates
23rd-27th February 2026

Urban Design Lab
Be the part of our Network
Stay updated on workshops, design tools, and calls for collaboration
Curating the best graduate thesis project globally!

Free E-Book
From thesis to Portfolio
A Guide to Convert Academic Work into a Professional Portfolio”
Recent Posts
- Article Posted:
- Article Posted:
- Article Posted:
- Article Posted:
- Article Posted:
- Article Posted:
- Article Posted:
- Article Posted:
- Article Posted:
- Article Posted:
- Article Posted:
- Article Posted:
- Article Posted:
Sign up for our Newsletter
“Let’s explore the new avenues of Urban environment together “


