
Dimensions of Urban Design
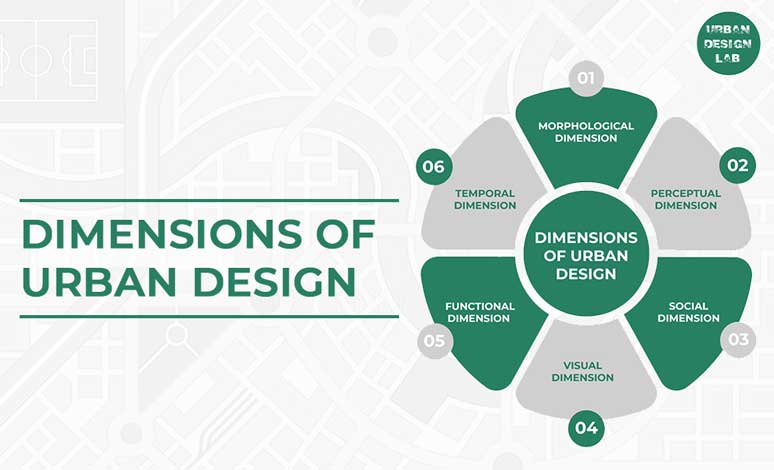
The urban design process involves creating buildings, groups of buildings, spaces, and landscapes, as well as establishing frameworks and procedures that will ensure success for future generations. Town and city planning, street design, and public space design are all parts of urban design. In essence, it’s about composing the physical setting for life by bringing together multiple disciplines – the art of making places.
Dimensions of Urban Design
An urban environment can be analysed in a variety of ways, including from a visual, perceptual, social, and other viewpoints. According to Krier (1979), for instance, urban space is “all sorts of space between buildings” and is “consciously understood as urban space” when “its geometrical traits and aesthetic aspects are clearly legible.” With this description, Krier’s idea of an urban environment is more strongly influenced by physical construction. Lynch (1960) took a different technique, analysing the physical surroundings to determine the perceptual structure of an urban area. He identified a number of tangible components that make up a city’s imageability and legibility. Lynch’s idea of urban structure thus relies on how people perceive their city in society.
Creating public spaces from a human standpoint is another viewpoint (Carr, et al., 1992, p. 85). “Needs, rights, and meaning” are the human dimensions. This dimension is concerned with “how people and places interact and how this impacts how settings function.”
The dimension of urban design could be categorized into six distinct elements, which are morphological, perceptual, social, visual, functional and temporal . Using these dimensions will help us understand how the dimensions affect the vitality of public places in an urban context.
The fast paced urbanizing of cities requires that clear guideline is needed to ensure the consistency of the design value. Hence, public spaces within an urban setting also requires careful analysis in order for us to design public spaces that are in societal solidarity rather than being fragmented as a result of privatisation of activities.
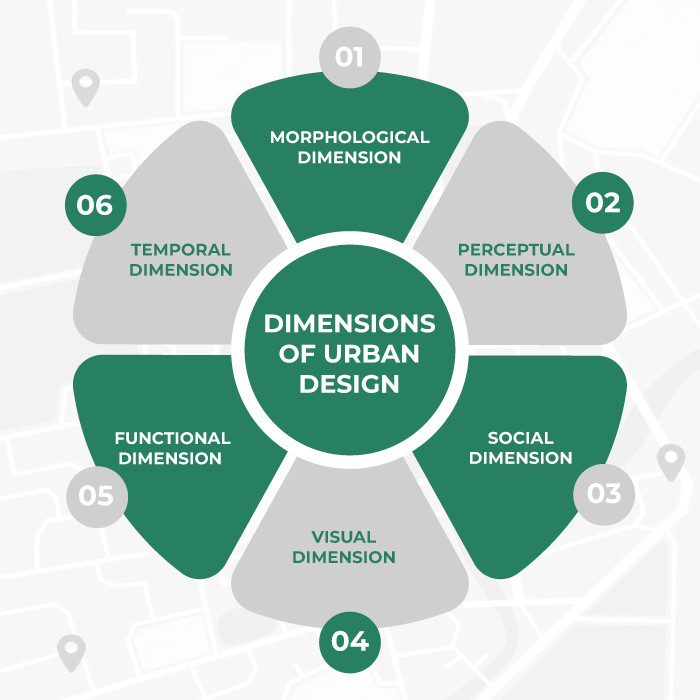
1. The morphological dimension
‘Morphological’ dimension of urban design is the layout and configuration of urban form and space. There are essentially two types of urban space systems, ‘traditional’ and ‘modernist’. ‘Traditional’ urban space consists of buildings as constituent parts of urban blocks, where the blocks define and enclose external space. ‘Modernist’ urban space typically consists of free-standing ‘pavilion’ buildings in landscape settings.
Urban Morphology:
Urban morphology is the study of the form and shape of settlements. Appreciation of morphology helps urban designers to be aware of local patterns of development and processes of change. It is developed with the urban sprawl and expansion of the city. It is the consequence of long historical and social processes. It is part of the study of urban ecology where the urban system with various elements and their interrelationship is studied. There are four elements of urban morphology:
- Land uses
- Building Structure
- Plot Pattern; and
- Street Pattern

2. The perceptual dimension
Awareness and appreciation of environmental perception, and, in particular, of perception and experience of ‘place’, is an essential dimension of urban design. Since the early 1960s an interdisciplinary field of environmental perception has developed, and there now exists a significant body of research on people’s perception of their urban environment. An initial concern with environmental images has been supplemented by work on symbolism and meaning in the built environment. The interest in environmental perception has also been reinforced by a body of work focusing on the experiential ‘sense of place’ and ‘lived-in’ experiences associated with urban environments.
Environmental Perception:
Both the environment and we are impacted by each other. For this interaction to take place, our ability to perceive—or to be aroused by the senses of sight, sound, smell, or touch that provide cues about the world around us—must be present. Perception involves the gathering, organizing, and making sense of information about the environment
Sense of Place:
Sense of place describes the wide range of connections between people and places that develops based on the place meanings and attachment a person has for a particular setting. Sense of place refers to the emotive bonds and attachments people develop or experience in particular locations and environments, at scales ranging from the home to the nation. Sense of place is also used to describe the distinctiveness or unique character of particular localities and regions.
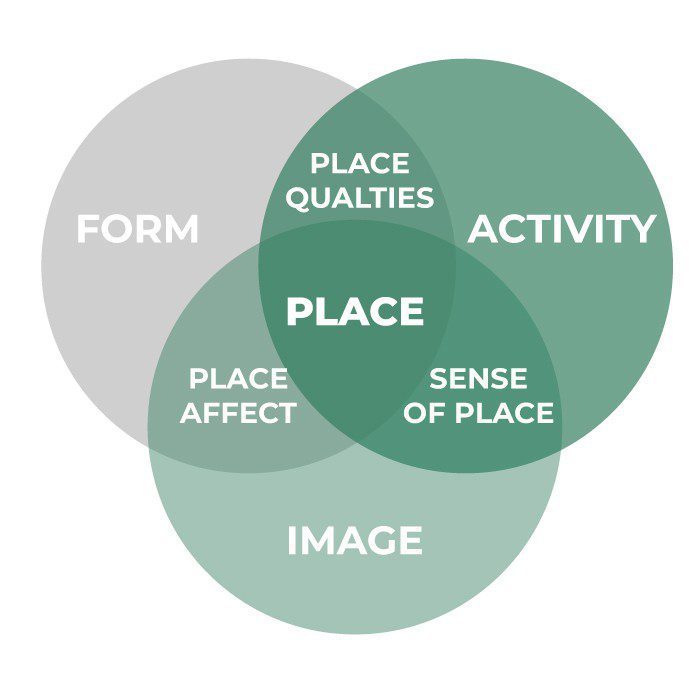
3. The Social Dimension
Space and society are clearly related: it is difficult to conceive of ‘space’ without social content and, equally, to conceive of society without a spatial component. Space and society are clearly related: it is difficult to conceive of ‘space’ without social content and, equally, to conceive of society without a spatial component.
There are five key aspects of urban design’s social dimension. The first is the relationship between people and space. The second is the interrelated concepts of the ‘public realm’ and ‘public life’. The third concerns the notion of neighbourhoods. The fourth concerns issues of safety and security. The fifth is the issue of accessibility.
More than any other dimension of urban design, the social dimension raises issues concerning values, and difficult choices with regard to the effects of design decisions on individuals and groups in society. Furthermore, the role of design is delivering particular social goals, which is inevitably limited (although important), and urban designers will need to work with a wide range of other public and private stakeholders to effect significant sound benefits.


4. The visual dimension
It explains the aesthetic appreciation of the environment. Visual appreciation of urban environments is also a product of perception and cognition – that is, what stimuli we perceive, how we perceive them, how we process, interpret and judge the information gathered, and how it appeals to our mind and emotions.

5. The Functional dimension
The functional dimension of urban design, which involves how places work and how urban designers can make ‘better’ places. The ‘social usage’ and ‘visual’ traditions of urban design thought each had a ‘functionalist’ perspective. Five primary needs that people seek to satisfy in public space:
1. Comfort
2. Relaxation
3. Passive engagement
4. Active Engagement
5. Discovery
Comfort
- Comfort is a prerequisite of successful public space.
- The length of time people stay in a public space is a function an indicator of its comfort.
- The dimensions of a sense of comfort include environmental factors (relief from sun, wind, etc); physical comfort (comfortable and sufficient seating, etc); and social and psychological comfort (privacy, safe, etc)
_Del_Rio_Bani_01.jpg?1596667517)
Relaxation
- Relaxation is a more developed state with the body and mind.
- In urban settings, natural elements- trees, greenery, water features – and separation from vehicular traffic help accentuate the contrast with the immediate surroundings and make it easier to be relaxed.
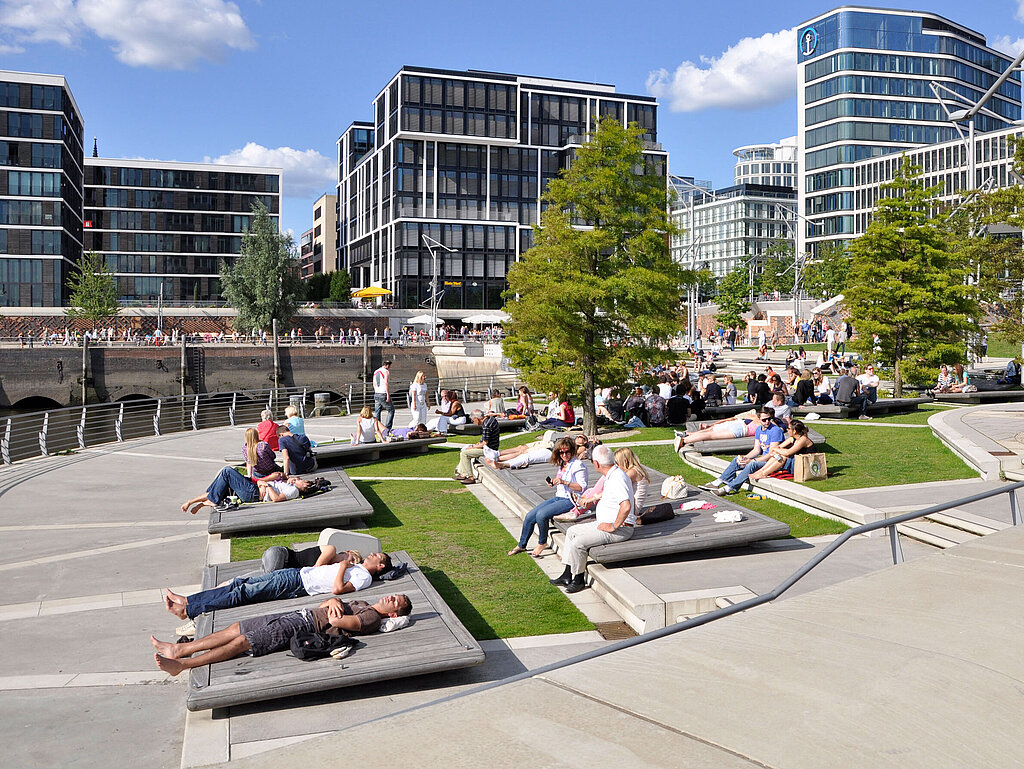
Passive Engagement
- The prime form of passive engagement is people watching.
- What attracts people is other people and the life and activity that they bring.
- Opportunities for passive engagement are also provided by fountains, views, public art, and so forth.

Active Engagement
- Design of the public realm can create opportunities for contact.
- In public spaces, the arrangement of different elements: benches, telephones, fountains, sculptures, coffee carts can be made more or less conductive to social interaction.
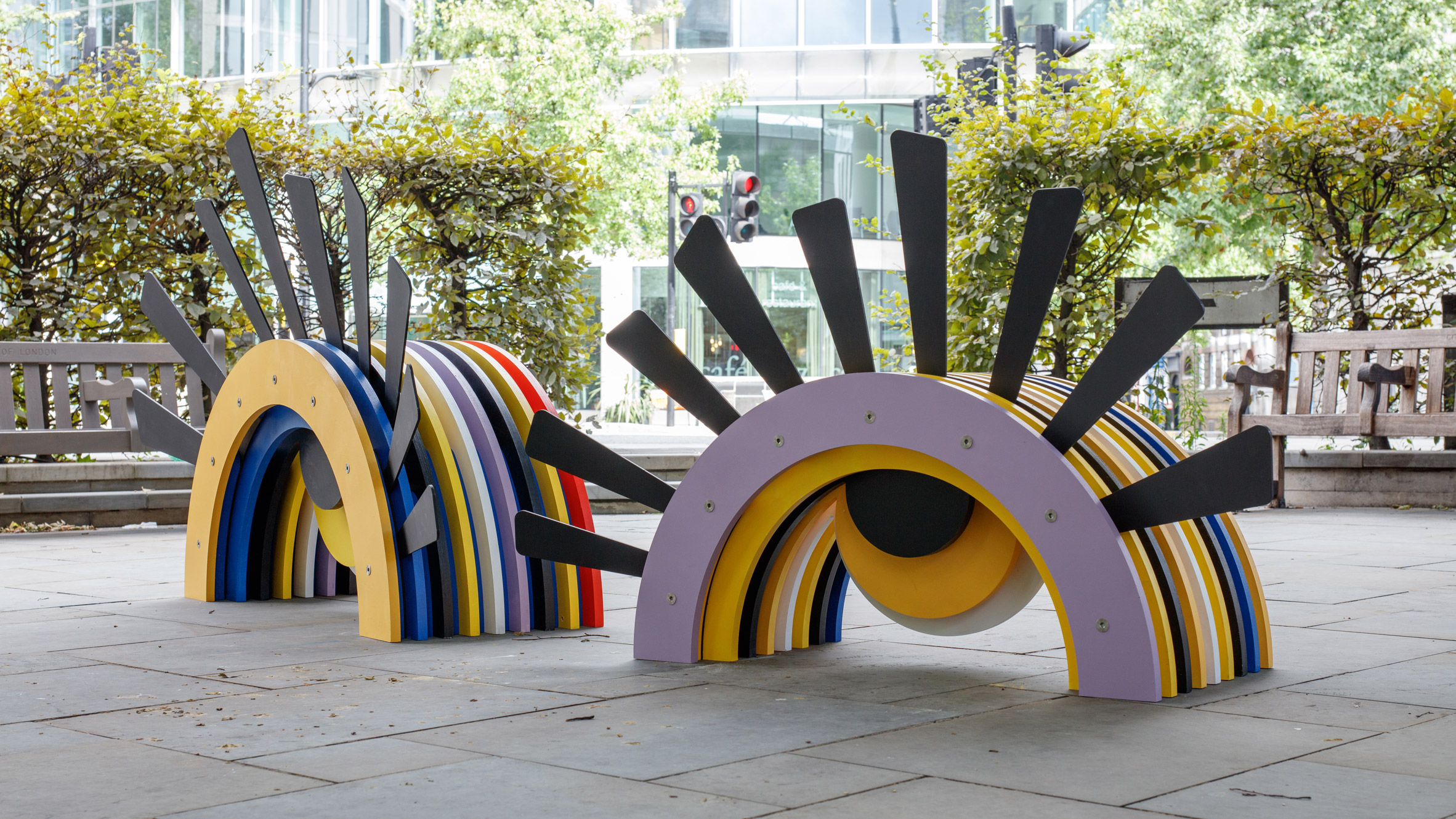
Discovery
- Representing desire for new spectacles and pleasurable experiences, discovery depends on variety and change. Involving a break from the routine and the expected.
- Discovery might involves launch time concerts, art exhibitions, street theatre, festivals, parades, markets, society events
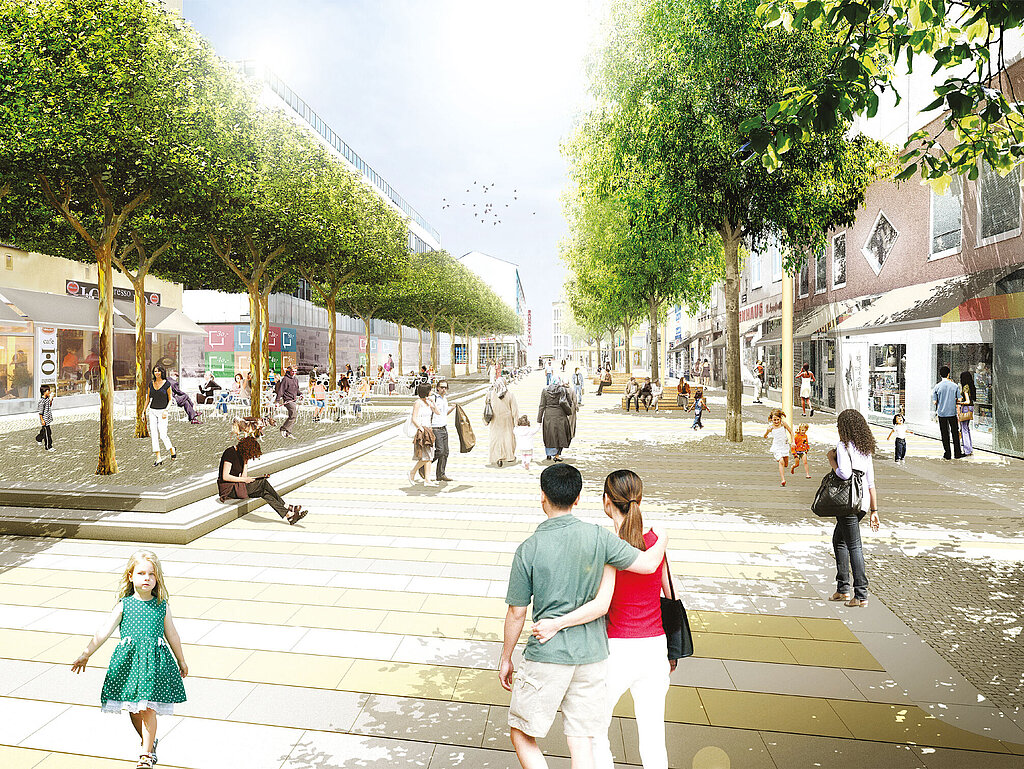
6. The Temporal Dimension
It Deals with the influence of time on urban environment Scope of Urban Design. There are three temporal dimension of urban design. First, as activities are fluid in space and time, environments are used differently at different times. Urban designers need to understand time cycles and the time management of activities in space. Second, although environments relentlessly change over time, a high value is often placed on some degree of continuity and stability. Urban designers need to understand how environments change, what stays the same and what changes over time. They also need to be able to design and manage. accommodate the inevitability of time’s passage. Third, urban environments change over time, and urban design projects, policies, etc., are implemented over time

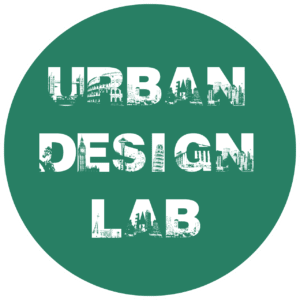
Urban Design Lab
About the Author
This is the admin account of Urban Design Lab. This account publishes articles written by team members, contributions from guest writers, and other occasional submissions. Please feel free to contact us if you have any questions or comments.
Related articles


Architecture Professional Degree Delisting: Explained

Periodic Table for Urban Design and Planning Elements


History of Urban Planning in India
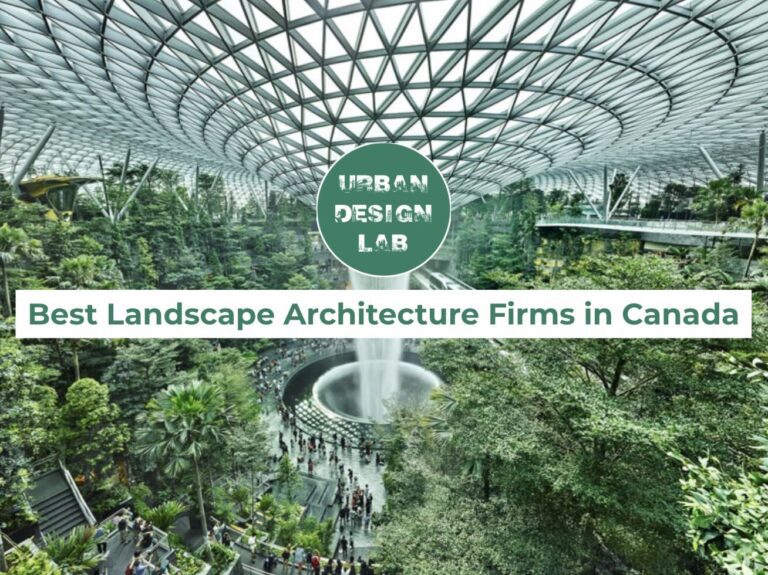
Best Landscape Architecture Firms in Canada
UDL GIS
Masterclass
GIS Made Easy – Learn to Map, Analyse, and Transform Urban Futures
Session Dates
23rd-27th February 2026

Urban Design Lab
Be the part of our Network
Stay updated on workshops, design tools, and calls for collaboration
Curating the best graduate thesis project globally!

Free E-Book
From thesis to Portfolio
A Guide to Convert Academic Work into a Professional Portfolio”
Recent Posts
- Article Posted:
- Article Posted:
- Article Posted:
- Article Posted:
- Article Posted:
- Article Posted:
- Article Posted:
- Article Posted:
- Article Posted:
- Article Posted:
- Article Posted:
- Article Posted:
- Article Posted:
Sign up for our Newsletter
“Let’s explore the new avenues of Urban environment together “

























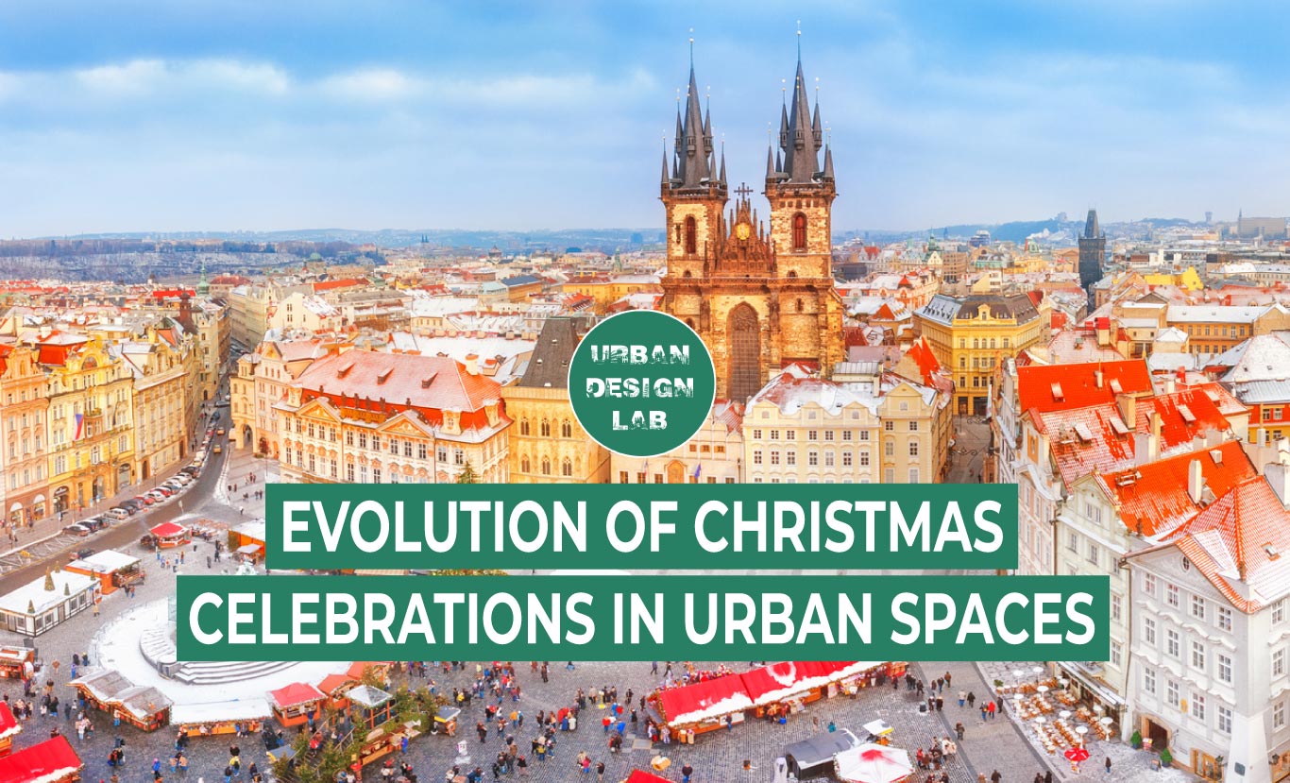

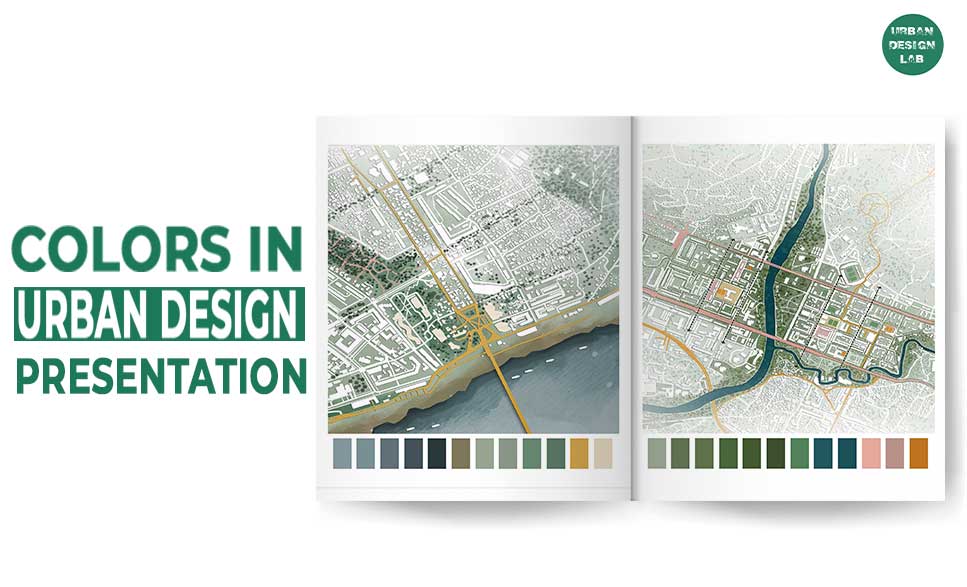
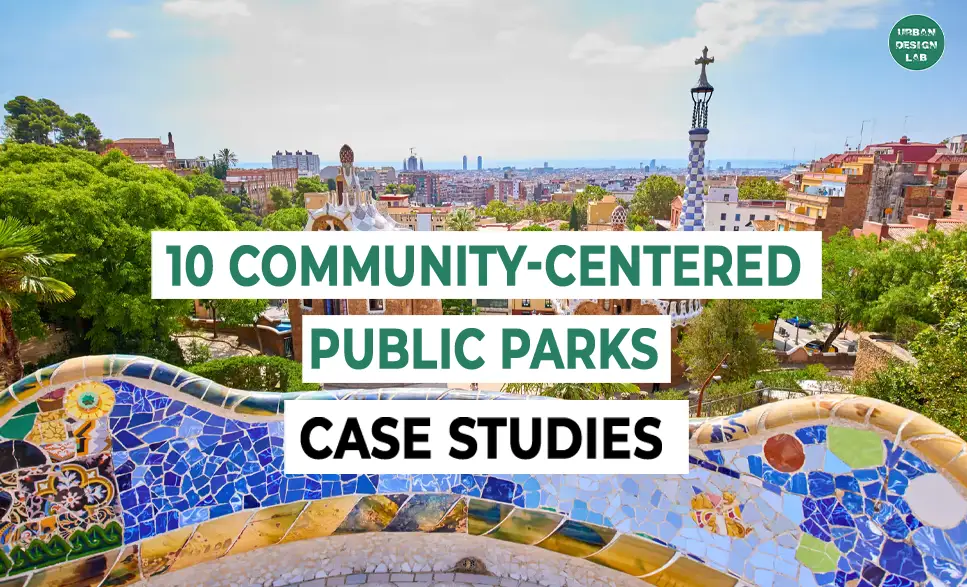
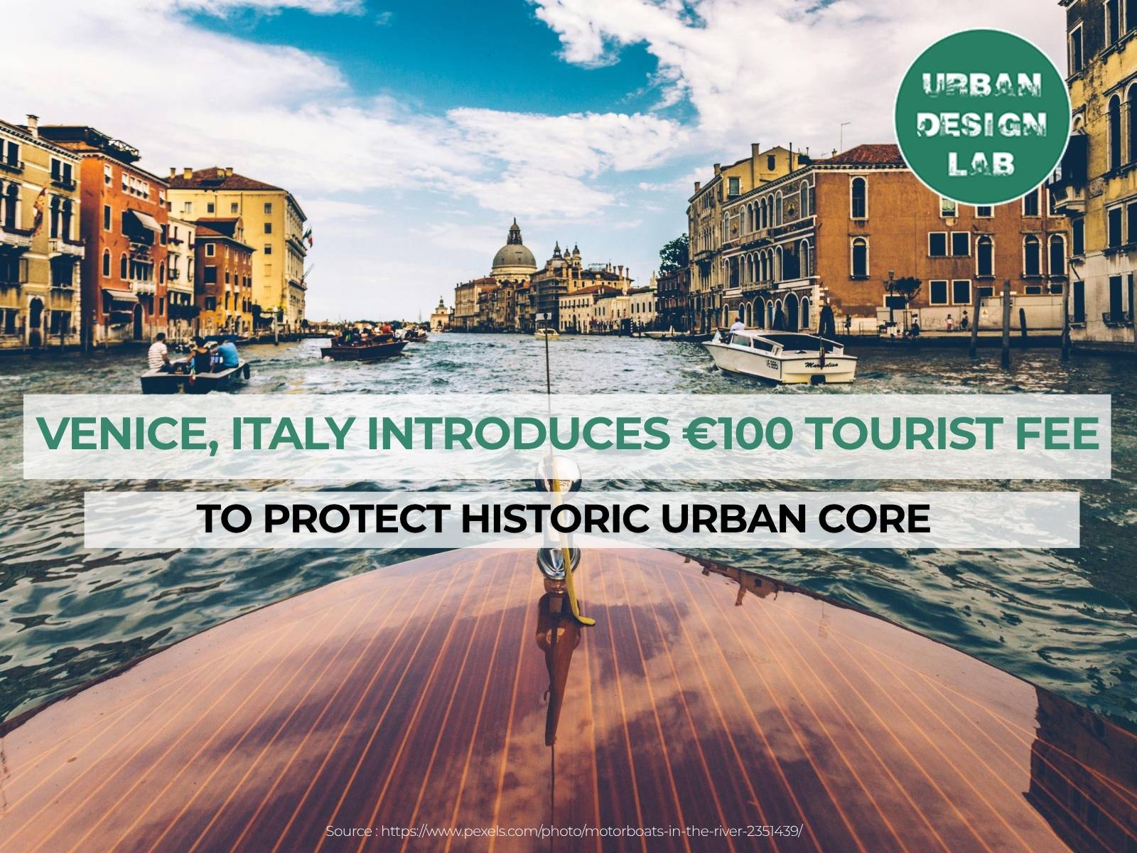
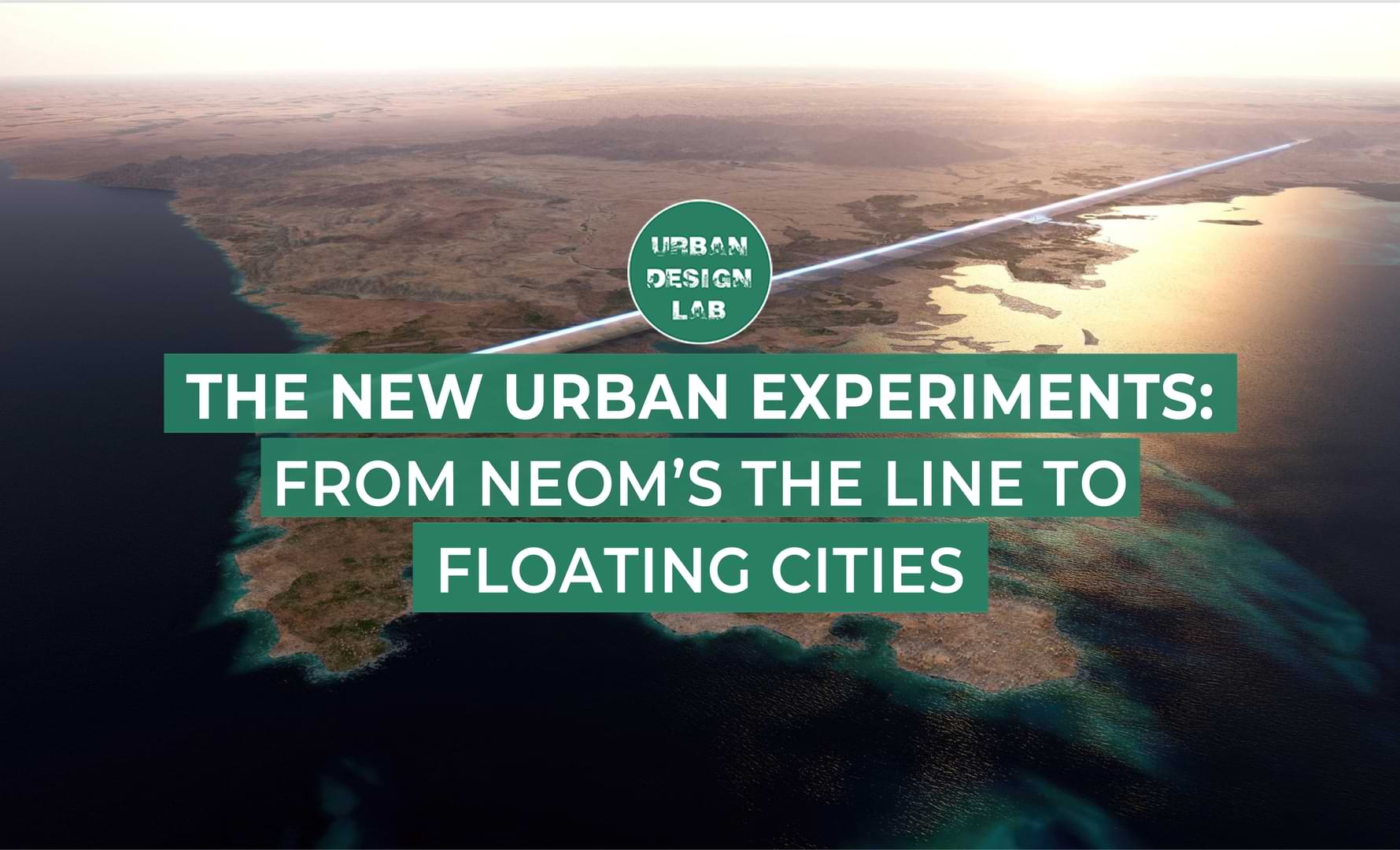
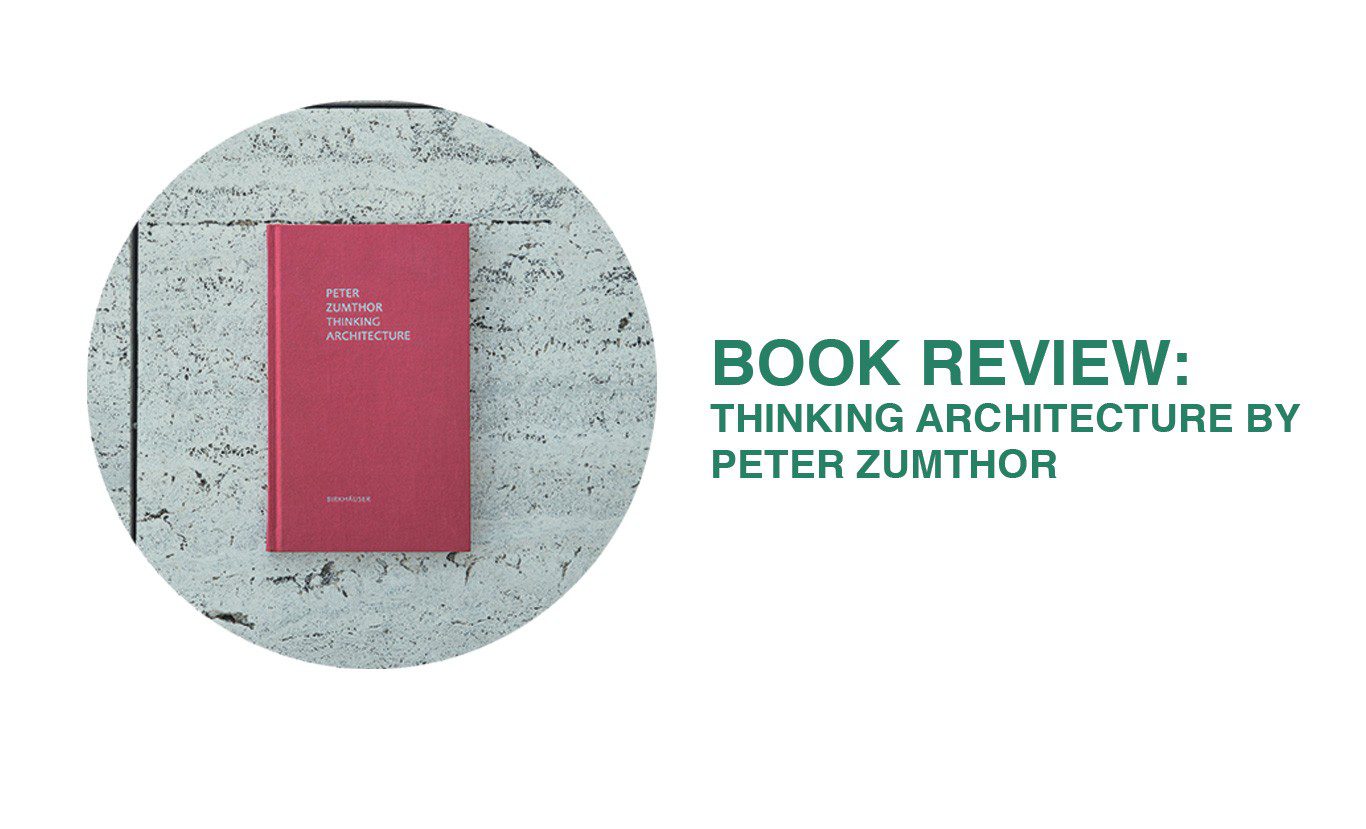


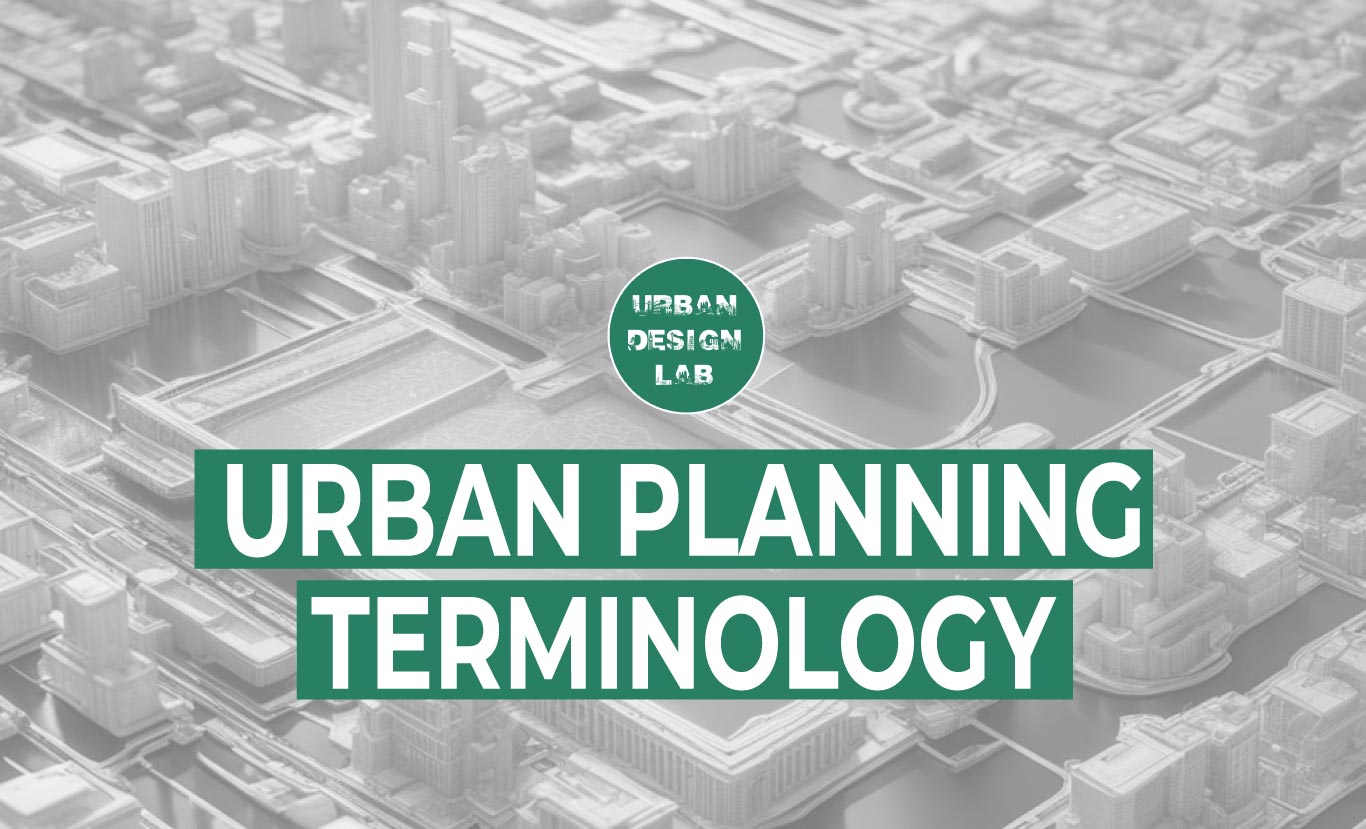

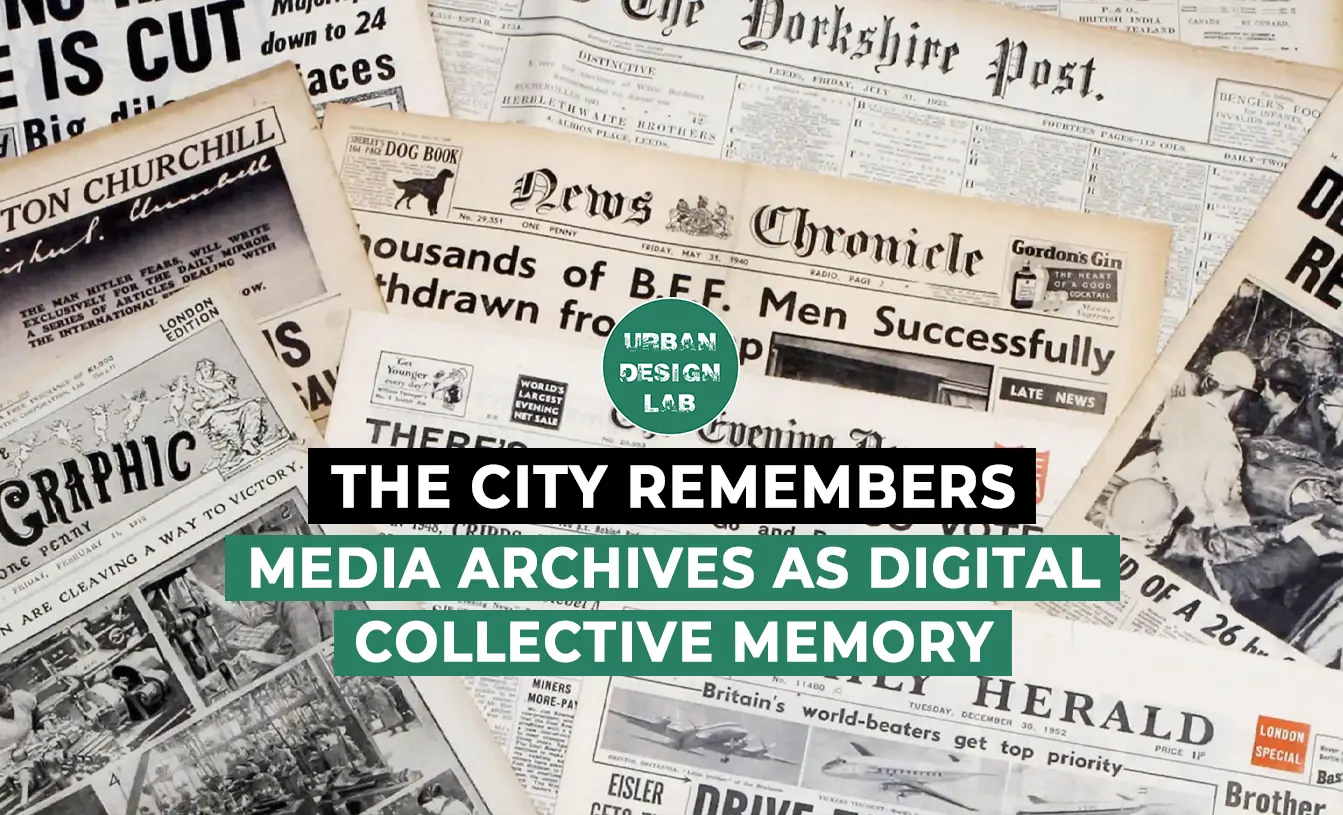
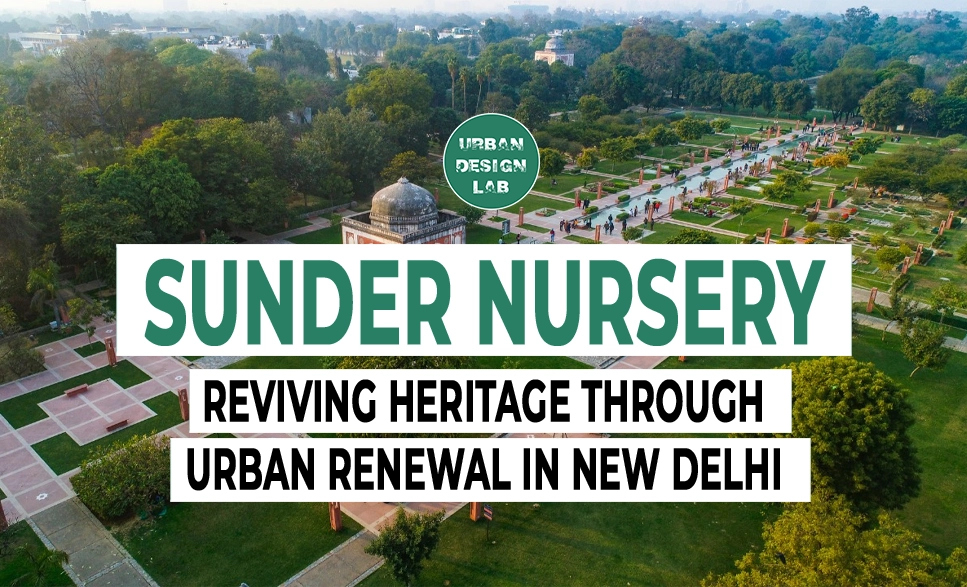
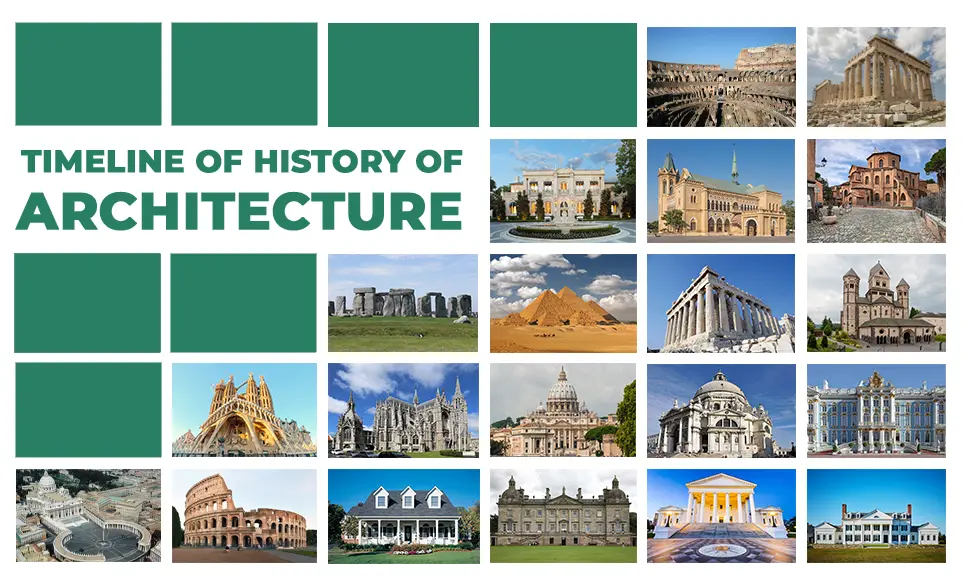
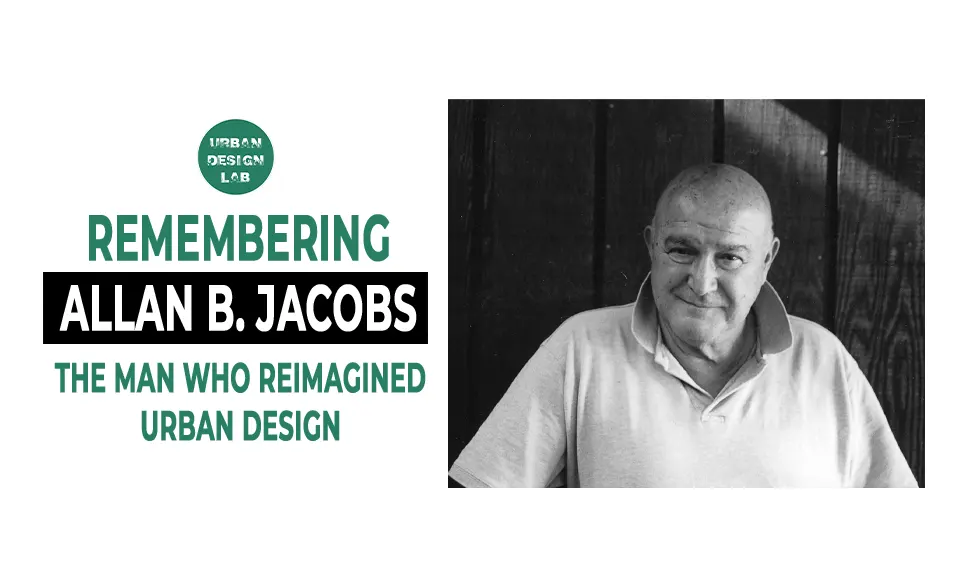
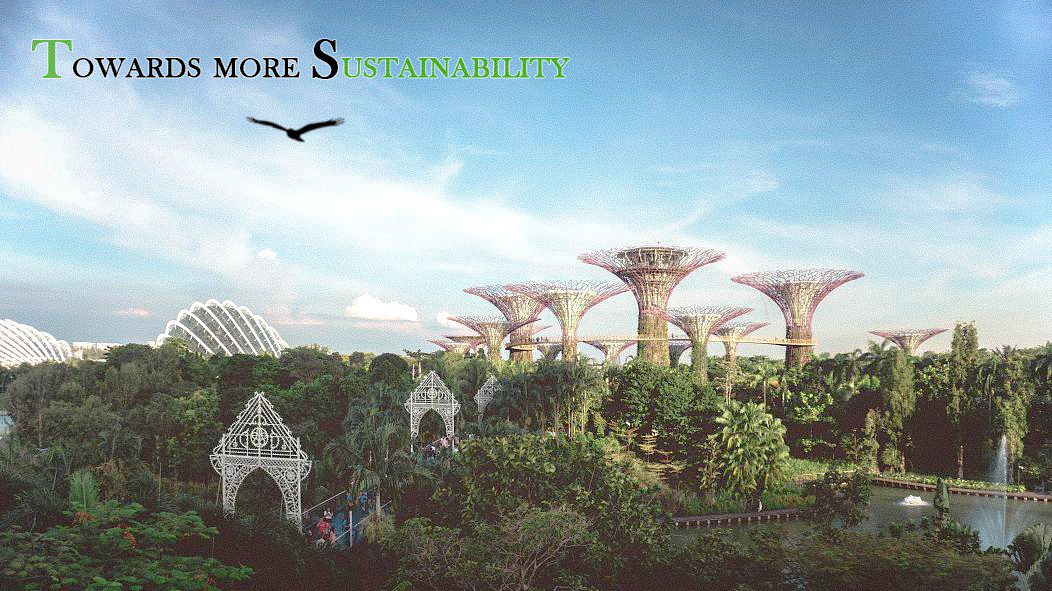


One Comment
I am Prof Viswanadha Kumar, architect and academia: working in the department of architecture, Andhra university college of engineering presently on deputation to Dr YSR architecture and fine arts university as VICE Chancellor.
as an architect and architectural conservationist, i do work on research projects on urban studies, urban planning along with my scholars. This article is very much informative in in strengthening my argument which was raised during my analysis on an historical town context.