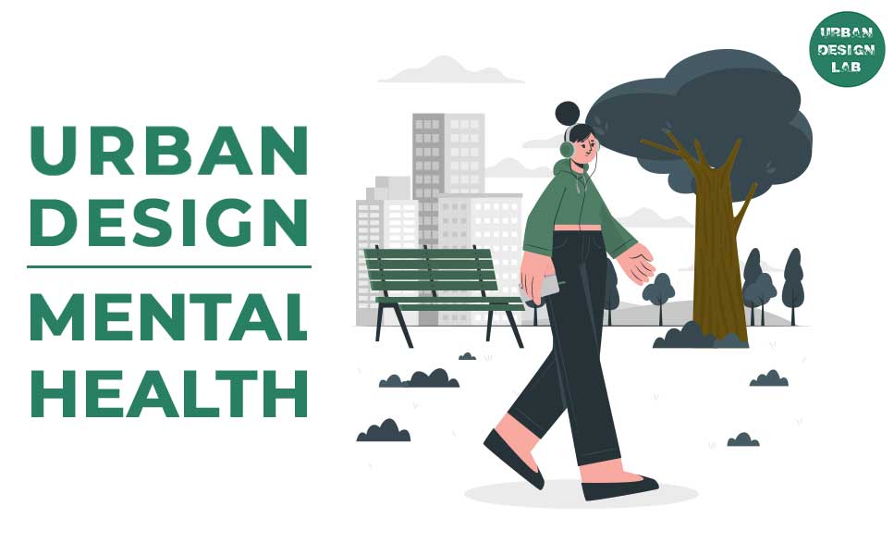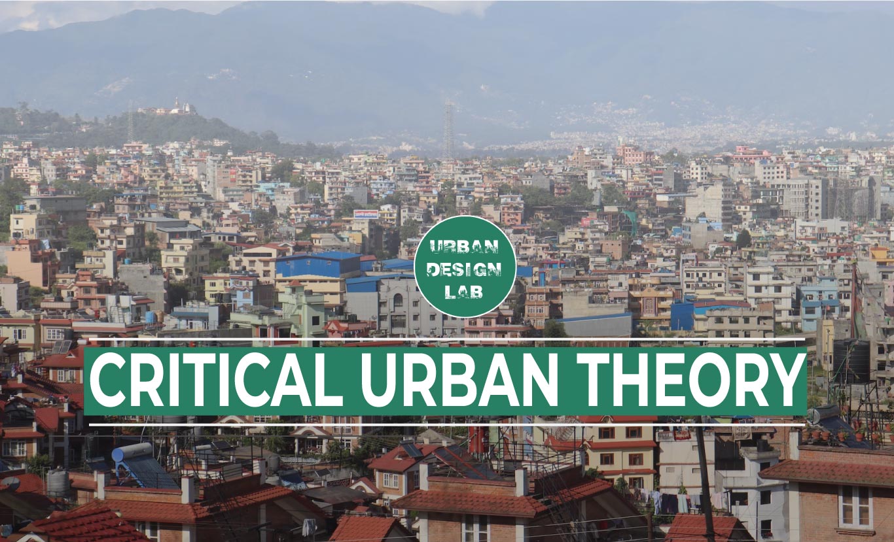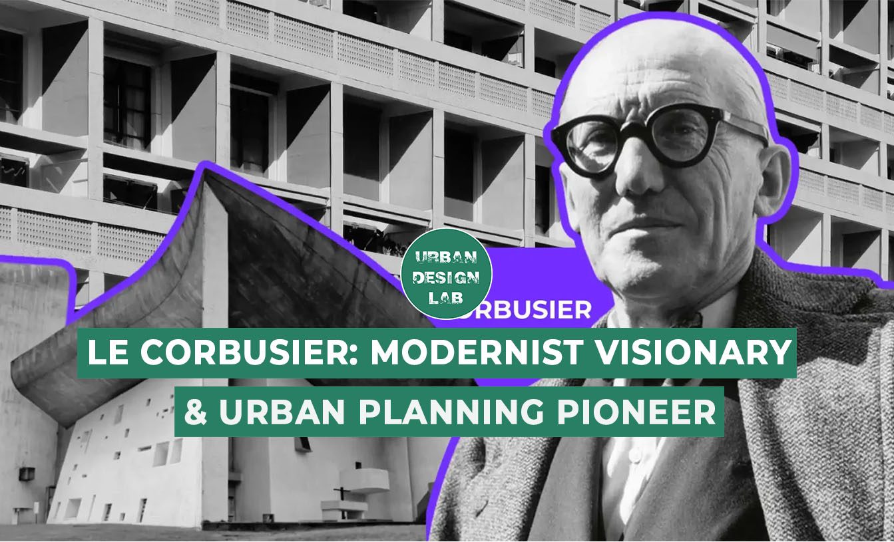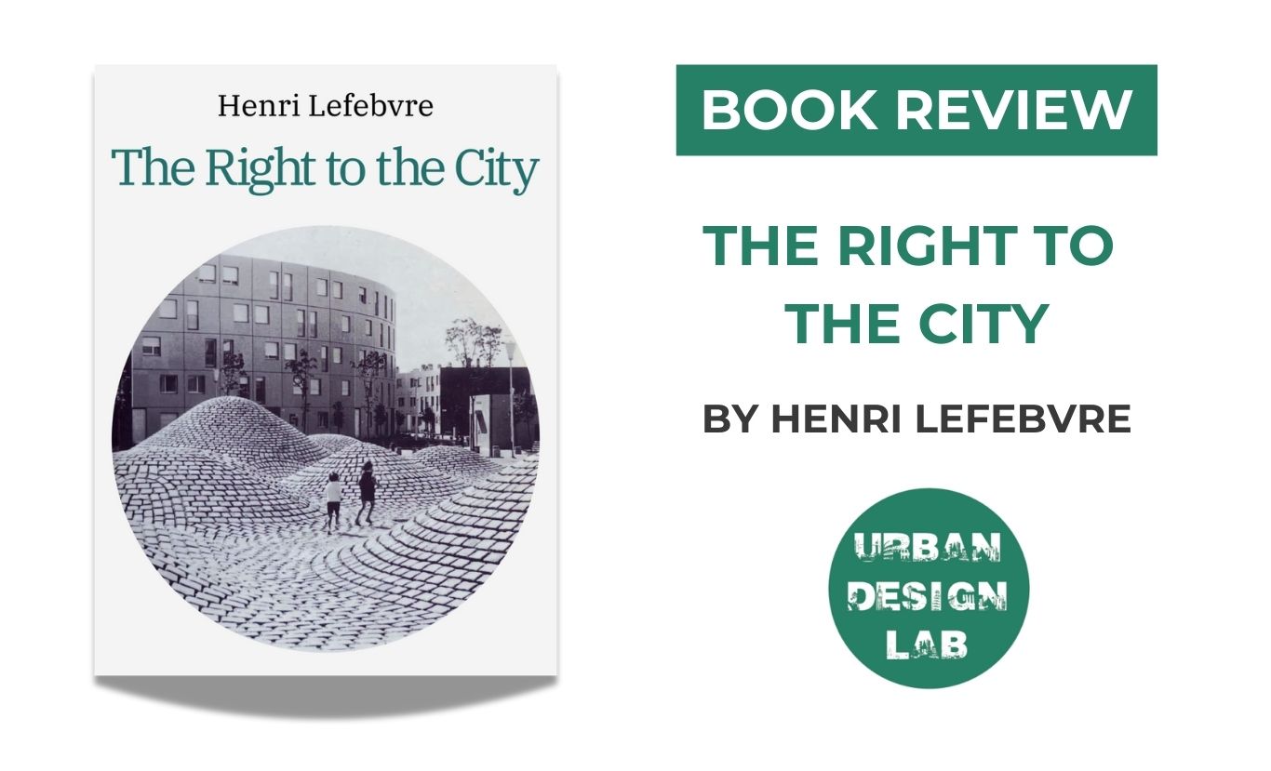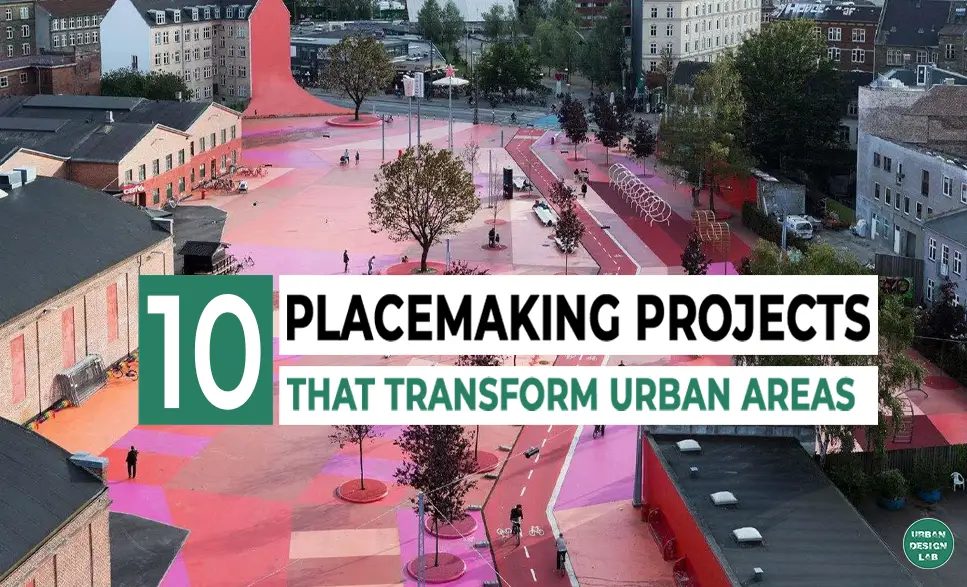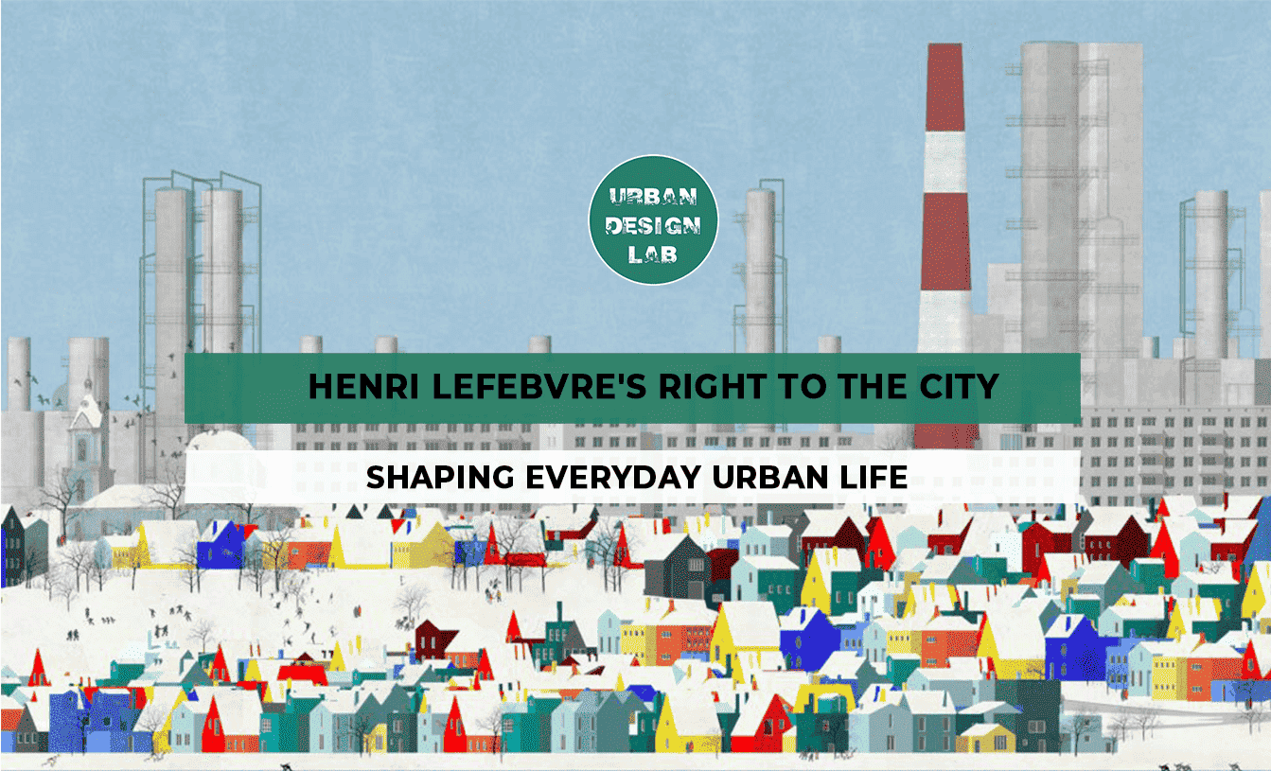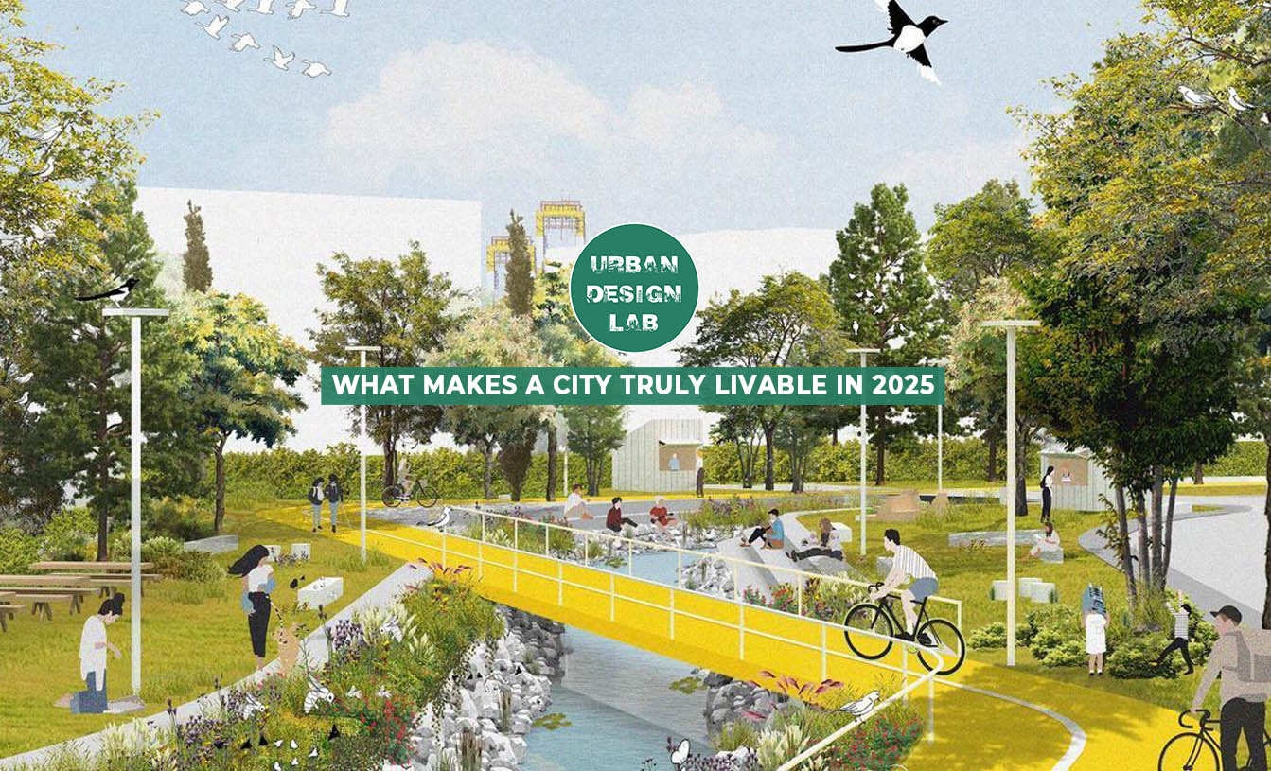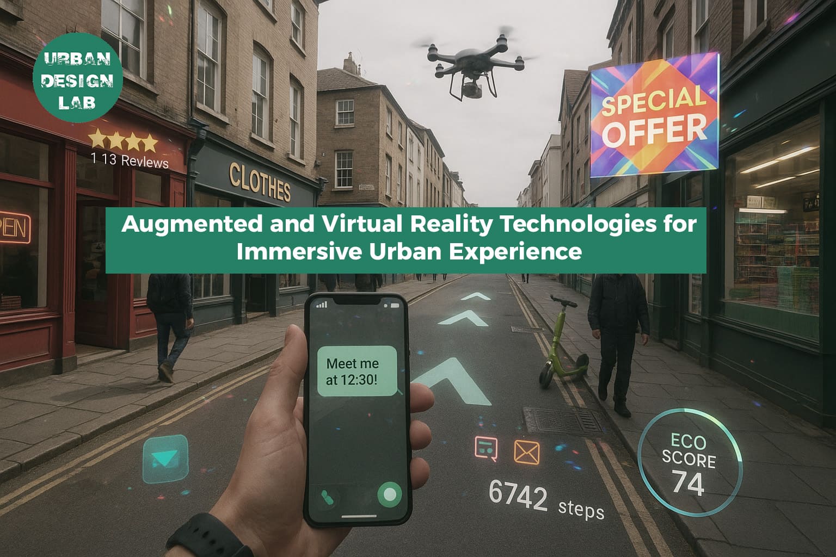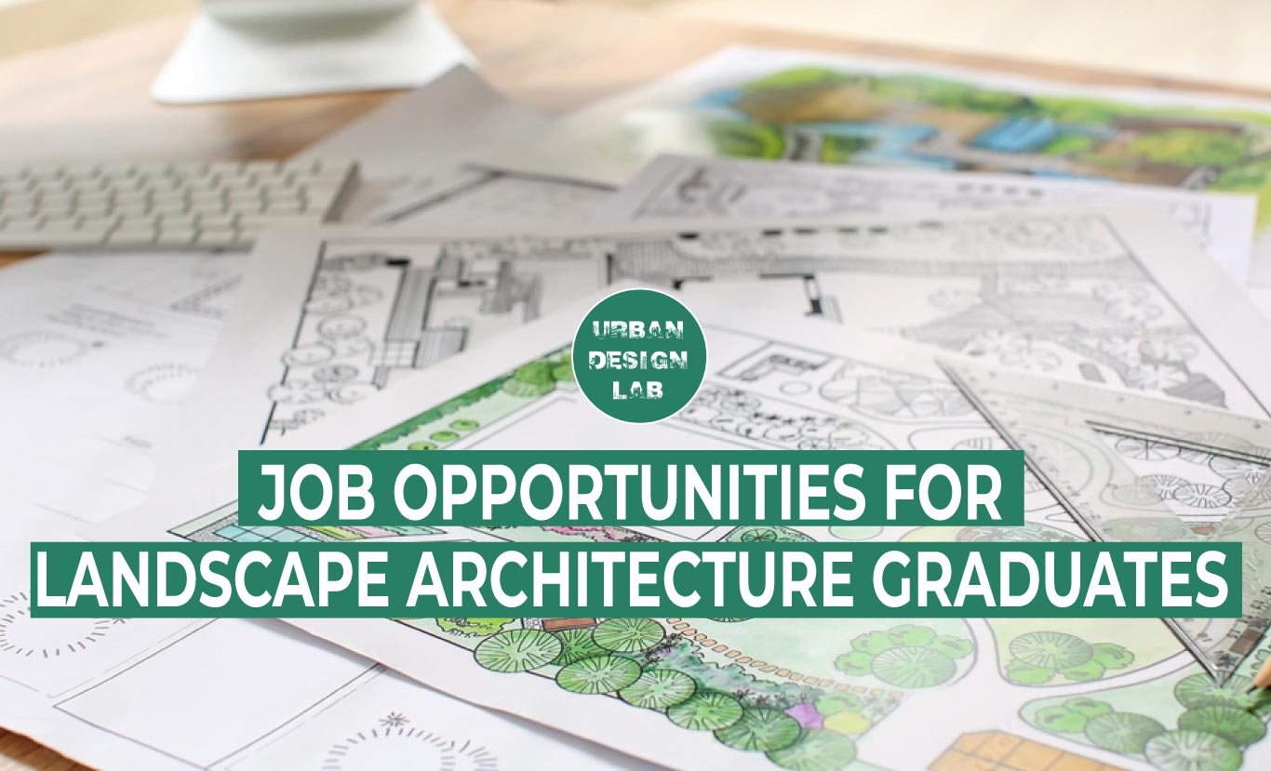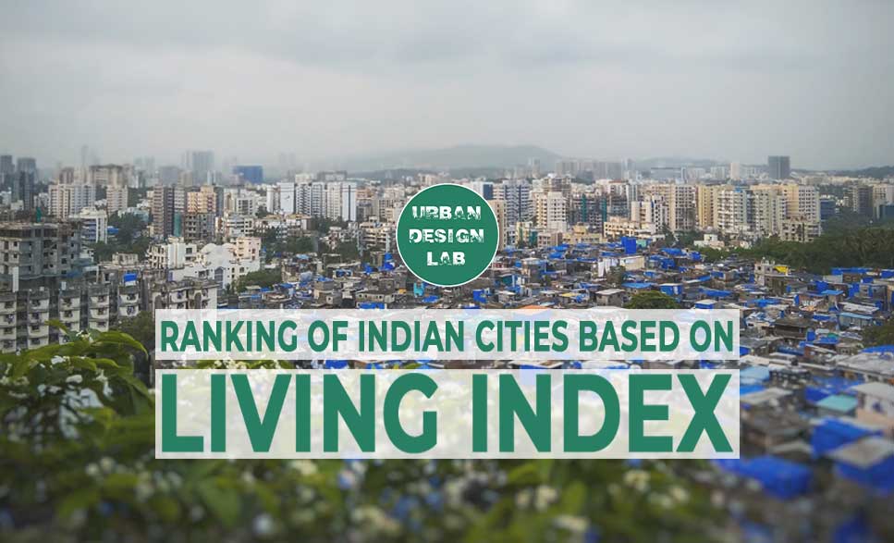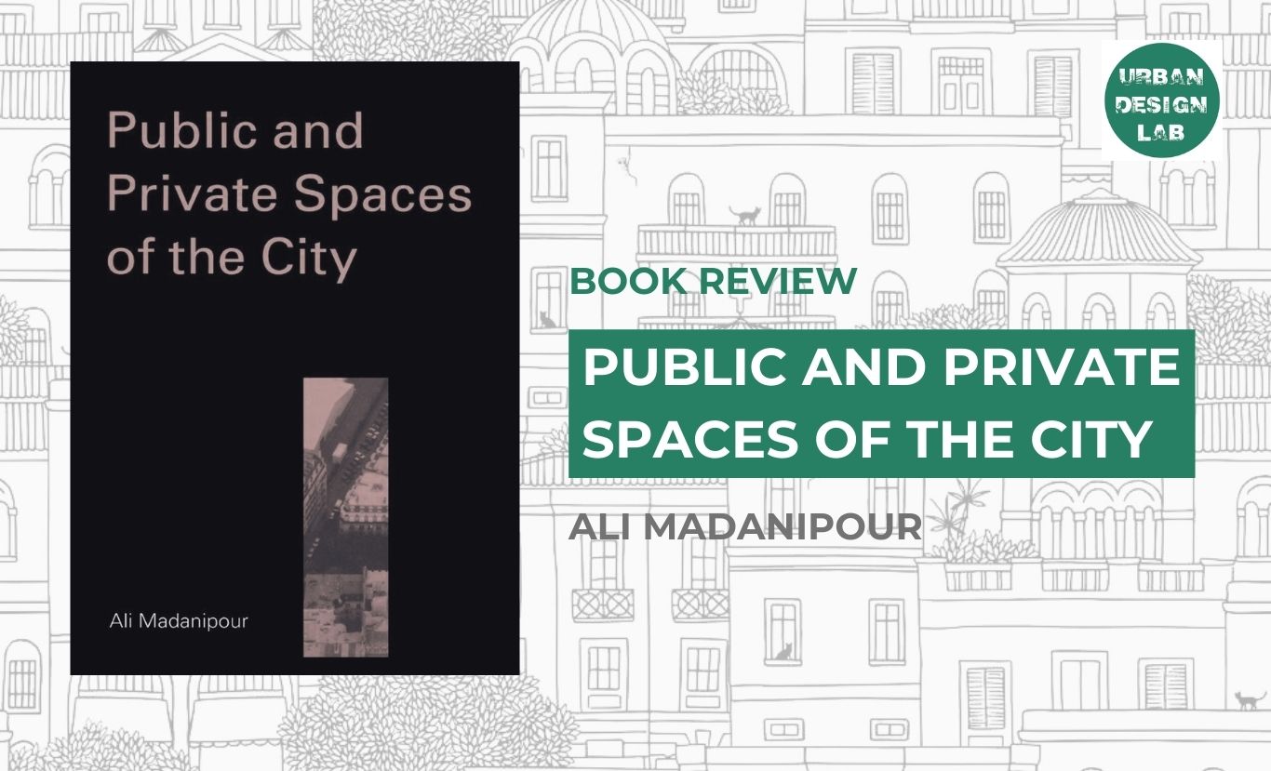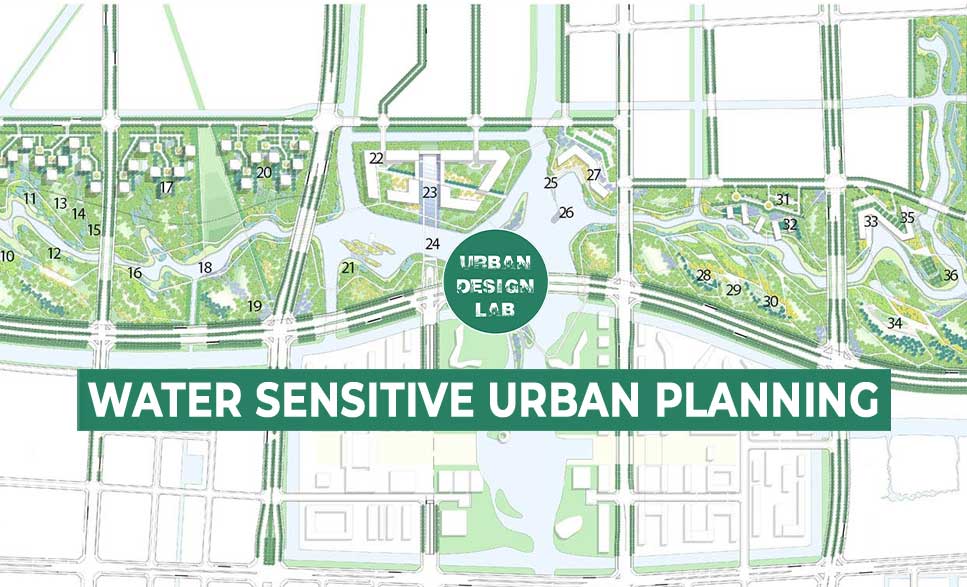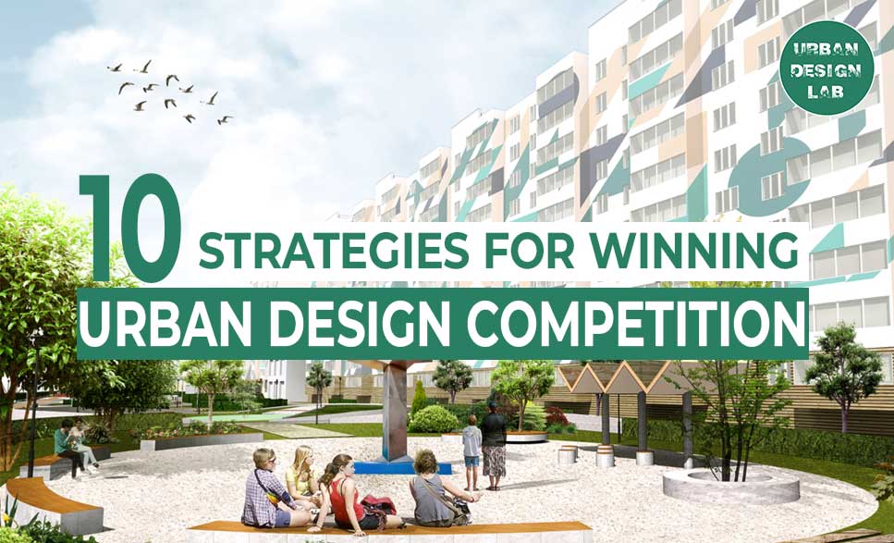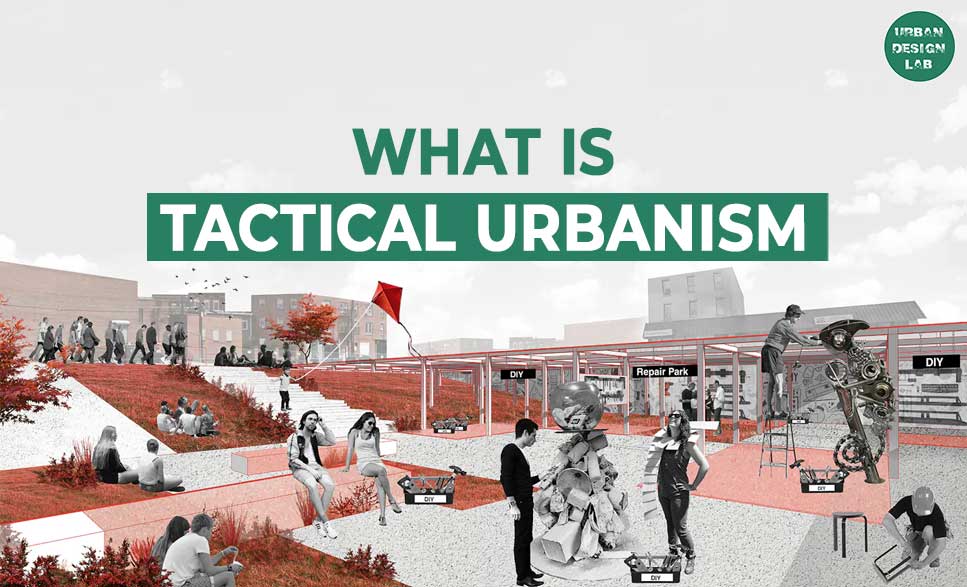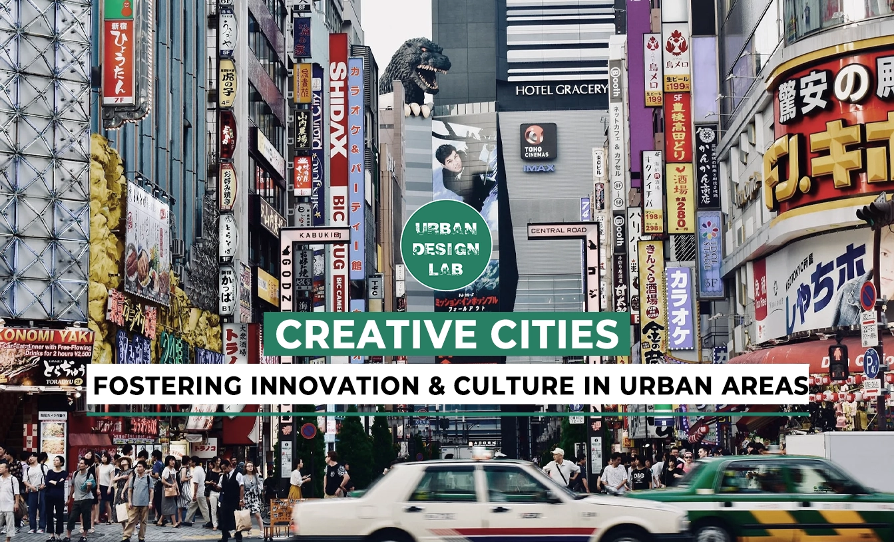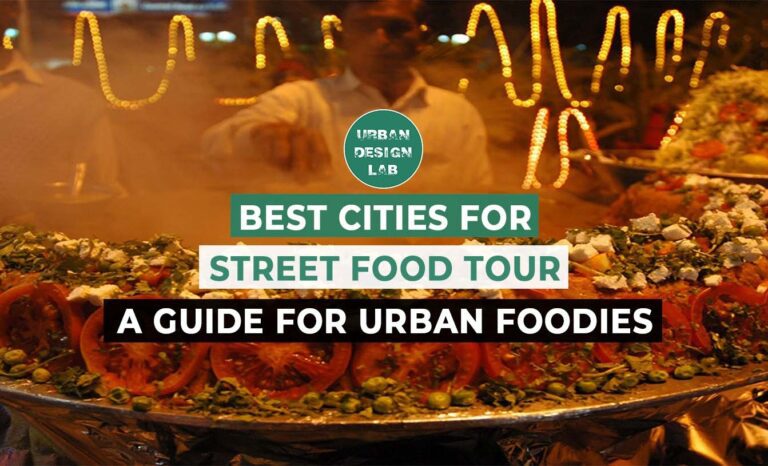
From Laser Cutters to VR How to Choose the Right Model Making Method
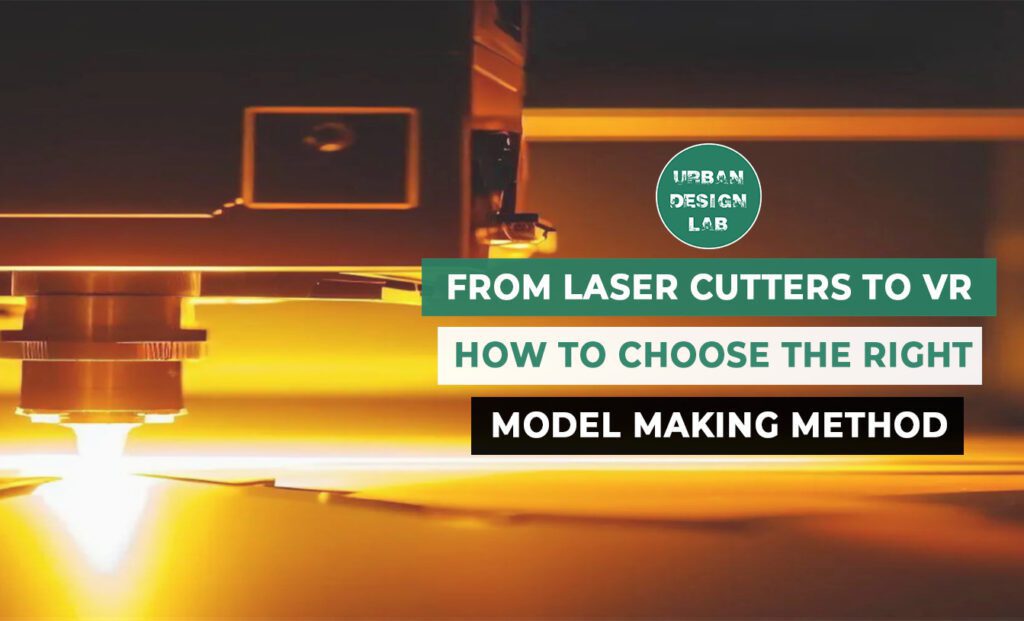
Modern designers work in a rich and complex system of model-making techniques ranging from the physical realism of hand-fabricated objects to the immersive environments provided by virtual reality. This broad range of methods, while powerful, gives rise to a significant amount of the “paradox of choice.” The article attempts to meet this challenge by presenting a clear decision-making tool specifically designed for architects, urban planners, and product designers. It rigorously organizes and compares the major modes of representation—conventional physical models, computer fabrication processes (like laser cutting and 3D printing), and immersive virtual models (VR/AR)—based on four key criteria: project phase, scale and complexity, accessible resources, and communication goals. The discussion holds that the fundamental question doesn’t revolve around the better methodology by nature, but rather which approach best suits the unique object at hand. Finally, it holds that the future for effective design representation lies not in the choice of one option, but rather in a strategic, hybrid process that takes advantage of the unique strengths of both physical and virtual tools.
Introduction
The quintessential design studio—strewn with scraps of cardboard, foam blocks, and the faint scent of adhesive—is increasingly supplemented, and in some cases replaced, by a new world emerging: the constant hum of 3D printers, the precise glow of laser cutters, and designers working with unseen worlds through the medium of virtual reality headsets. The tools used to communicate and test our ideas have undergone radical change. This new technology has delivered unprecedented opportunities, and it allows the creation of forms and experience hitherto beyond imagination.
However, such expansion has concurrently created a new dilemma: how do you choose the right tool for the job using the right criteria? There is a likelihood that the designer may be tempted to follow the newest or most comfortable technology rather than the most fitting. This article seeks to clarify this complex decision-making process. It goes beyond a checklist of techniques by presenting the whole analysis framework and helps designers in strategic decisions aligning the modes of representation and the goals at hand.

A Spectrum of Methods: An Overview
Up-to-date techniques for model creation range the entire continuum from all-physical to all-virtual. An understanding of the major characteristics of each technique forms the starting point for what should be the process of making the right decision.
- Traditional Physical Models: They are great for quick, simple studies at the beginning stages, letting people quickly and easily explore shapes and sizes.
- Digital Fabrication: This transforms digital 3D models into physical goods. The major techniques are:
- Subtractive (Laser Cutting, CNC Milling): A laser cutting is extremely quick and precise for creating layered contour models or assembling flat-pack style architecture models.
- Additive (3D Printing): It does best at creating very complex, seamless geometries that cannot be accomplished by other means.
- Immersive Virtual Models: Such methods utilize a 3D computer model to create an experience instead of using the physical object.
- Virtual Reality (VR): The wearer is completely submerged in a virtual world and has the advantage that scale, atmosphere, and experience of space can be transmitted at a 1:1 ratio.
- Augmented Reality (AR): It is very handy for seeing how a planned building would look on its actual site or how a piece of furniture would look in a room.

Source: Website Link
The Decision Framework: Four Key Criteria
Project Purpose & Stage
- Conceptual Design (Ideation): The aim is to generate lots of ideas fast and inexpensively. Hand drawings and low-fidelity physical models are best. The emphasis is on quantity and pace, not accuracy.
- Design Development (Refinement): The aim is to test and refine a particular design. Digital fabrication excels here. Laser-cut study models can prove structural assembly, while 3D prints can confirm complex geometry or ergonomic shapes.
- Final Presentation (Communication): The aim is to convince and communicate a completed vision. High-detail physical models give the impression of craftsmanship and luxury. VR walkthroughs provide an unrivaled immersive and emotional experience for clients.
Scale & Complexity
- Urban & Regional Scale: Large physical models are perfect for illustrating overall context. AR is strong for superimposing master plans onto a view of the city in the real world.
- Building & Interior Scale: VR is the clear winner for feeling the actual scale and intimacy of interior spaces. Large, detailed physical models (e.g., sectional models) are also very effective.
- Component & Product Scale: 3D printing is ideal for producing 1:1 scale, testable product, furniture, or intricate architectural joints.
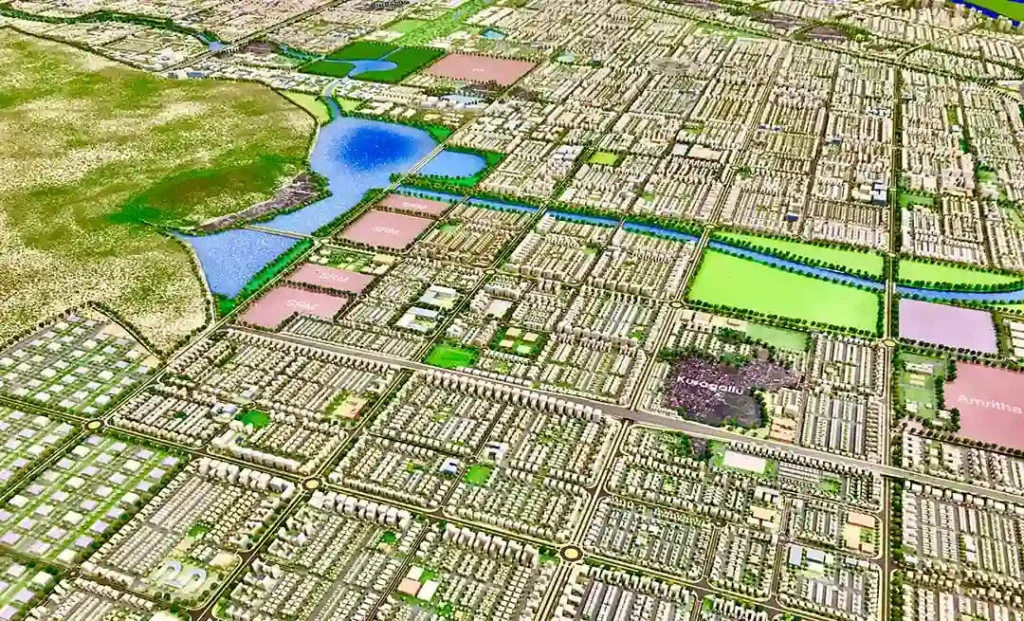
The Decision Framework: Four Key Criteria (cont.)
Resources: Time, Budget, and Skill
- Time: Laser cutting is extremely quick for cutting and to assemble. A 3D print may take several hours or even days. A VR experience can be created quickly if there is already a clean digital model available.
- Budget: Hand-crafting is usually the lowest. Laser cutting machines and 3D printers have average material expenses but are costly in terms of machinery. VR has a high initial hardware expense but can save in the long term.
- Skill: Each technique needs a particular skill set. BIM/3D modeling software is basic. Running fabrication equipment or designing optimized VR environments calls for specialized instruction.
Audience & Communication Goal
- For the Design Team: Internal critique and problem-solving are served by quick, rough study models.
- For the Client: A refined physical model can serve as a stunning centerpiece for a sales office. A VR experience can provide a lasting “wow” factor and gain buy-in.
- For Engineers & Consultants: An accurate, data-dense BIM model is the go-to tool for technical coordination.
- To the Public: Simple, concise physical models are optimum for community outreach meetings. Interactive AR software can render a proposal more accessible and interesting to a non-technical audience.

Discussion: The Rise of the Hybrid Studio
The best and most cutting-edge design studios of today no longer work in isolation. They don’t have to decide between virtual or physical; they work with a hybrid workflow that takes the best of both. A standard leading-edge project may work as follows:
- Initial concepts are pursued with sketches and rapid physical massing models.
- The design is worked out in a core 3D digital model (e.g., Revit or Rhino).
- Key information is printed with a 3D printer, whereas general shape is investigated with a laser-cut prototype.
- The client can be introduced to the design’s major spaces in a VR tour.
- A finished, nicely detailed physical model is produced for advertising and display.
This hybrid workflow employs each tool for its best and highest use. In the future, the distinctions will only continue to fade with emerging technologies in real-time rendering, collaborative VR platforms, and AI-driven design, solidifying the hybrid studio as the new norm. This shift has far-reaching implications for design education, especially in those quickly emerging contexts like India where schools need to prepare students not only with core craft skills but with proficiency in these new digital and immersive technologies.
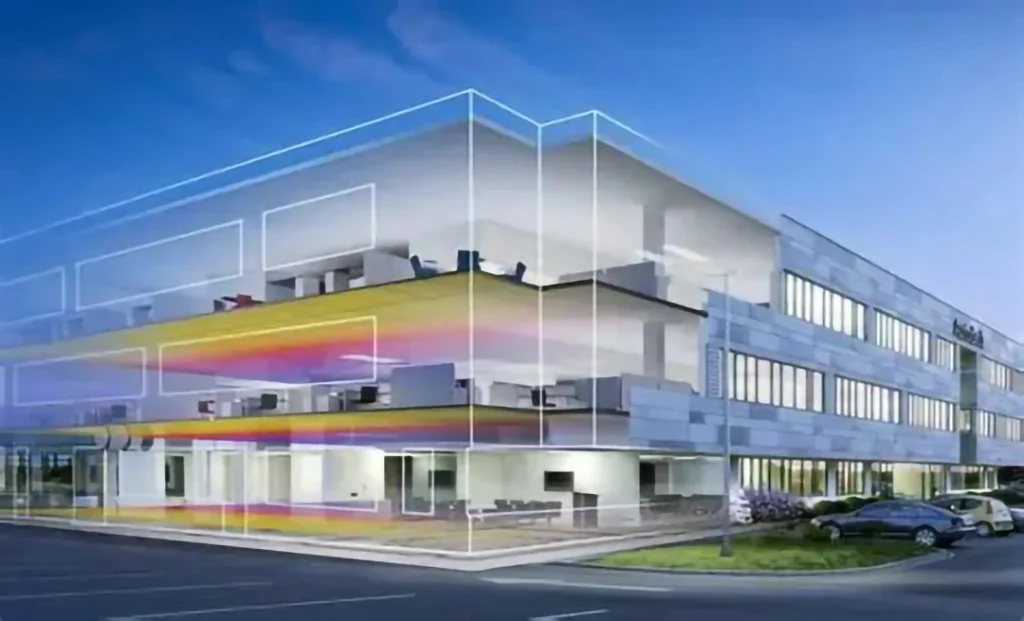
Conclusion
There is no one “optimum” model-making technique, merely the most suitable for a particular situation. The designer’s role today is not to be an expert in one tool, but a strategist who will use the correct tool at the correct moment. By intentionally testing each decision against the fundamental criteria of purpose, scale, resources, and audience, designers can transcend the “paradox of choice” and leverage the phenomenal variety of tools available to them more productively. Regardless of whether it is made of cardboard or programmed in cyberspace, the essence of a model is always the same: to bring the gap between imagination and reality close, to subject ideas to critical testing, and to convey a vision with persuasion and conviction.
References
- Carpo, M. (2017). The Second Digital Turn: Design Beyond Intelligence. MIT Press.
- Côté, P. (2018). The Routledge Handbook of Research Methods for Social-Ecological Systems. Routledge.
- Iwamoto, L. (2009). Digital Fabrications: Architectural and Material Techniques. Princeton Architectural Press.
- Kolarevic, B. (Ed.). (2003). Architecture in the Digital Age: Design and Manufacturing. Spon Press.
- Scheer, D. R. (2014). The Death of Drawing: Architecture in the Age of Simulation. Routledge.
- Whyte, J. (2016). Virtual reality and the built environment. Routledge.

Sauhard Kukreti
About the Author
Sauhard Kukreti is an architect currently advancing their expertise through a Master’s degree in Planning, specializing in Regional Planning. Their academic and professional interests are deeply rooted in regional planning and development policies, with a focus on sustainable and efficient regional transportation and rural development. They are also keenly interested in the natural environment and its conservation, addressing climate change impacts and mitigation strategies. Furthermore, Sauhard Kukreti explores the integration of artificial intelligence and machine learning to innovate within the field of regional planning.
Related articles

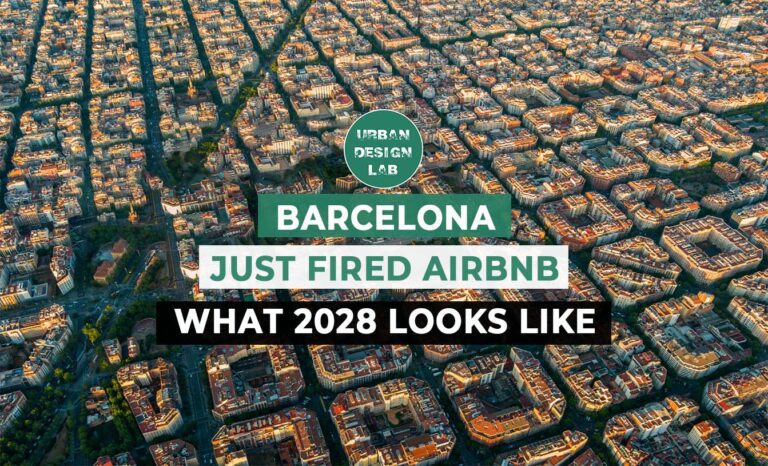
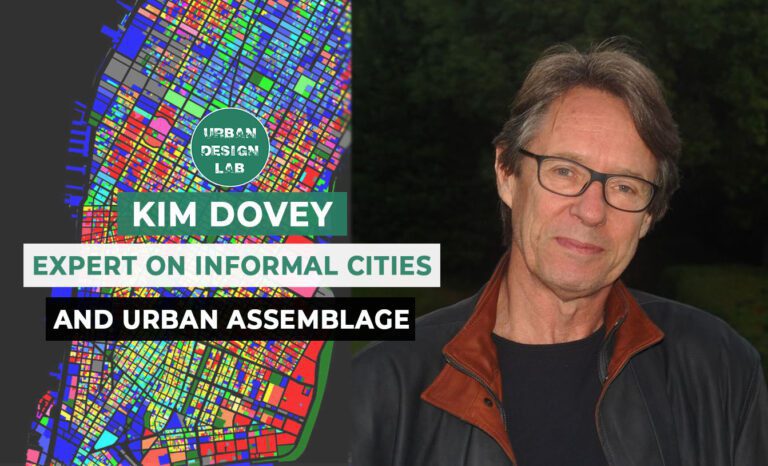
Kim Dovey: Leading Theories on Informal Cities and Urban Assemblage
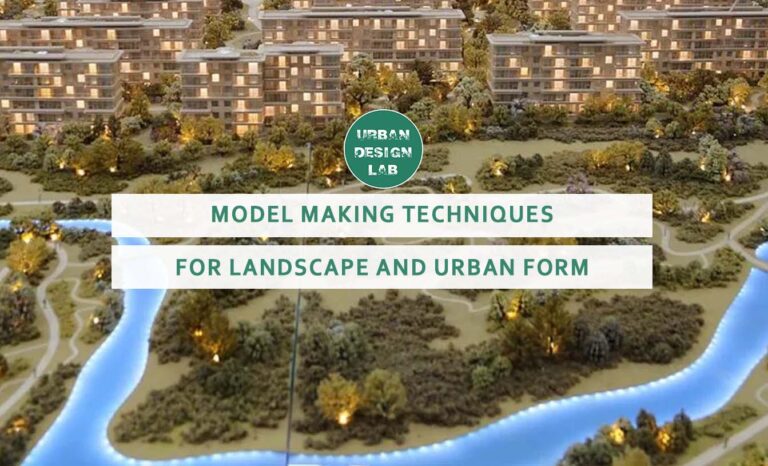
Model Making Techniques for Urban Design and Landscape
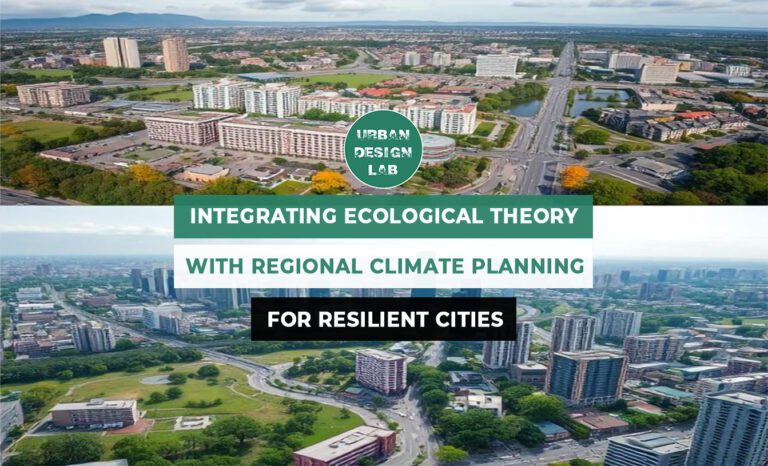
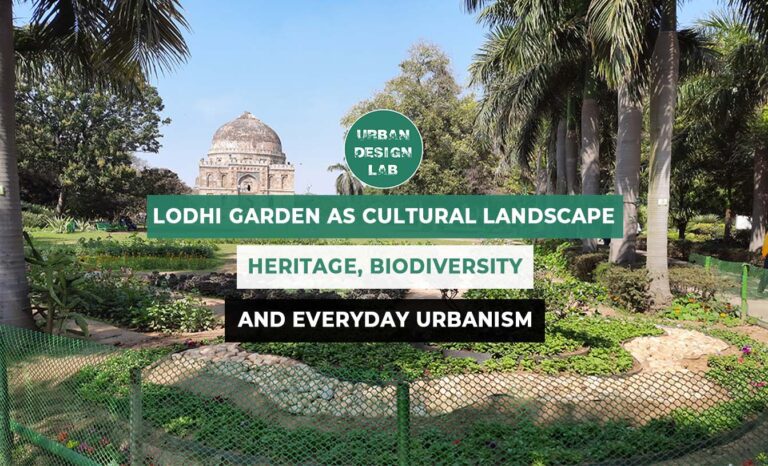
UDL GIS
Masterclass
GIS Made Easy – Learn to Map, Analyse, and Transform Urban Futures
Session Dates
23rd-27th February 2026

Urban Design Lab
Be the part of our Network
Stay updated on workshops, design tools, and calls for collaboration
Curating the best graduate thesis project globally!

Free E-Book
From thesis to Portfolio
A Guide to Convert Academic Work into a Professional Portfolio”
Recent Posts
- Article Posted:
- Article Posted:
- Article Posted:
- Article Posted:
- Article Posted:
- Article Posted:
- Article Posted:
- Article Posted:
- Article Posted:
- Article Posted:
- Article Posted:
- Article Posted:
- Article Posted:
- Article Posted:
- Article Posted:
Sign up for our Newsletter
“Let’s explore the new avenues of Urban environment together “


























