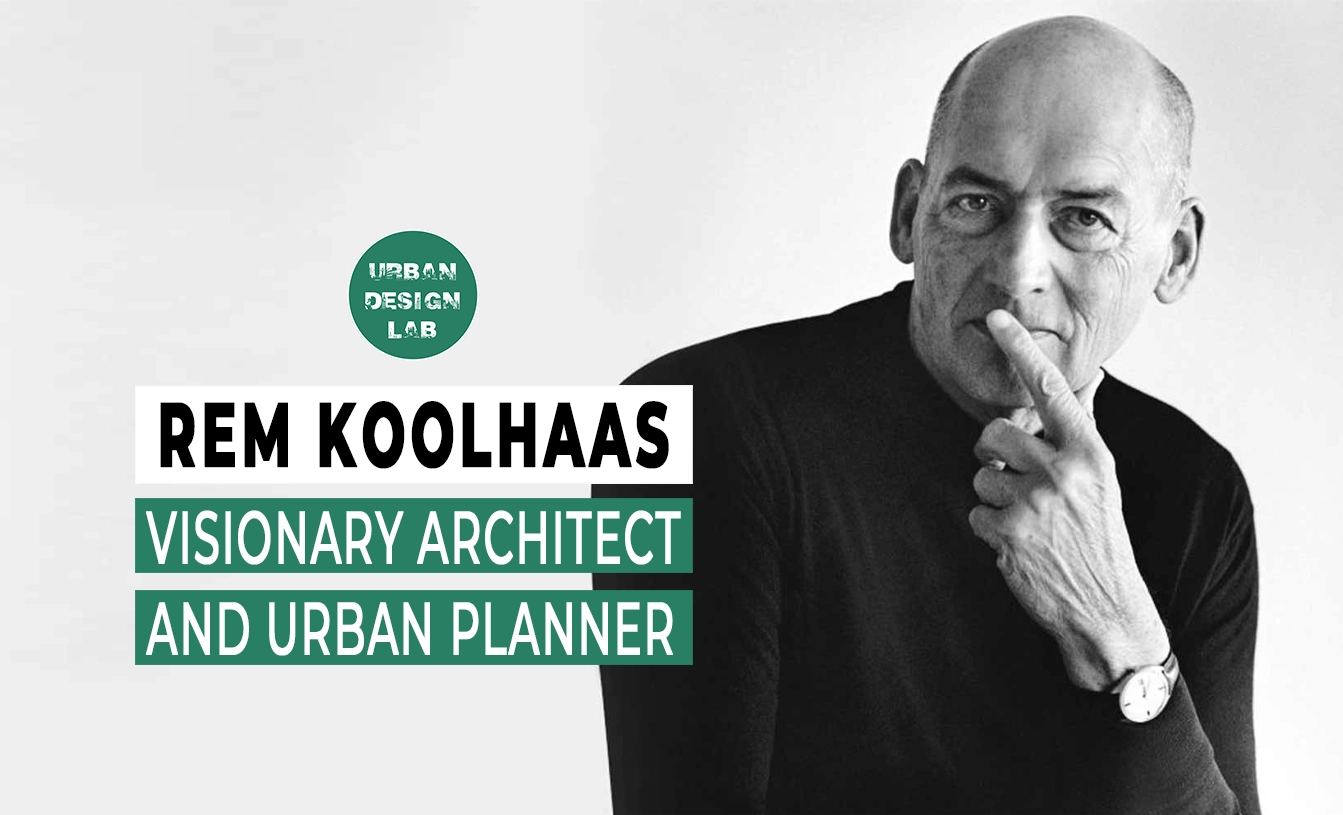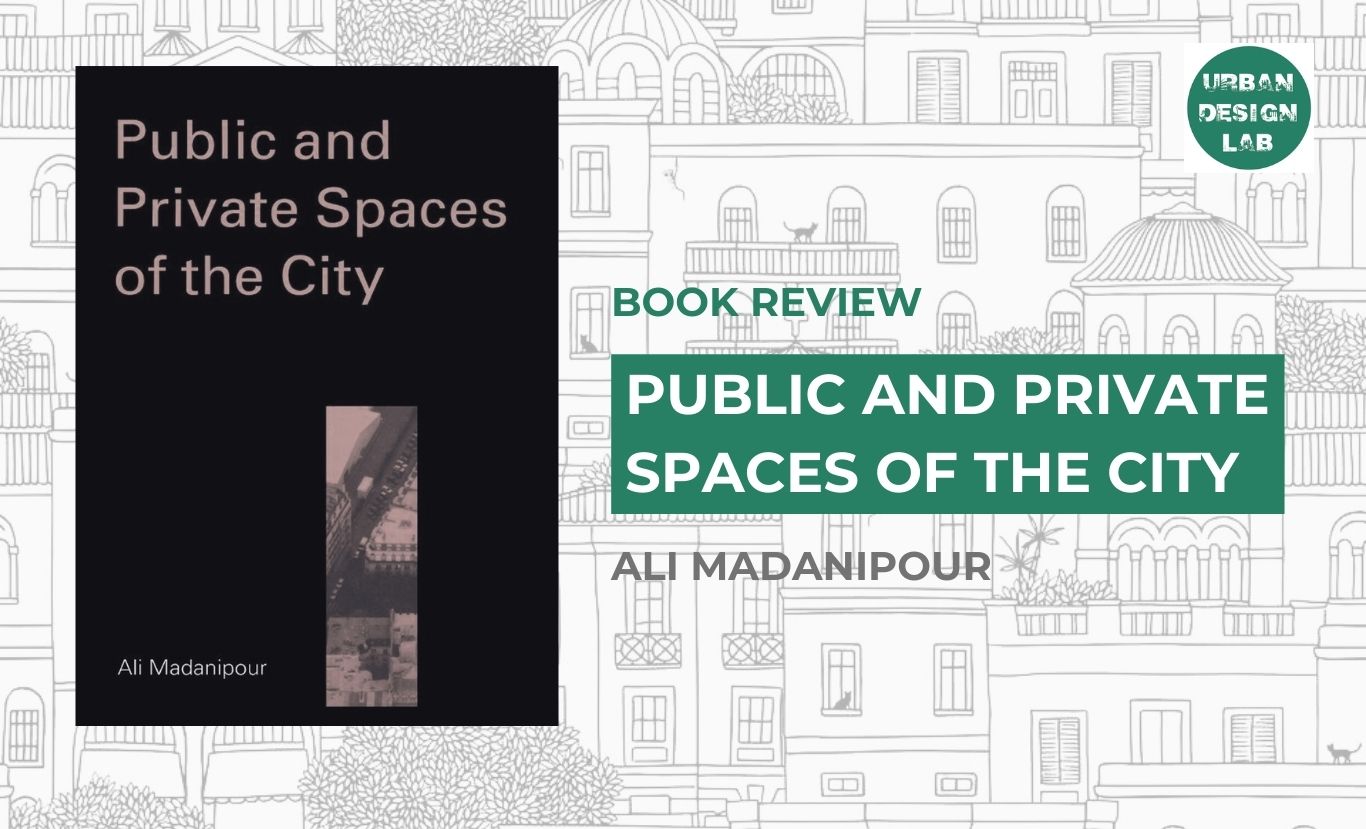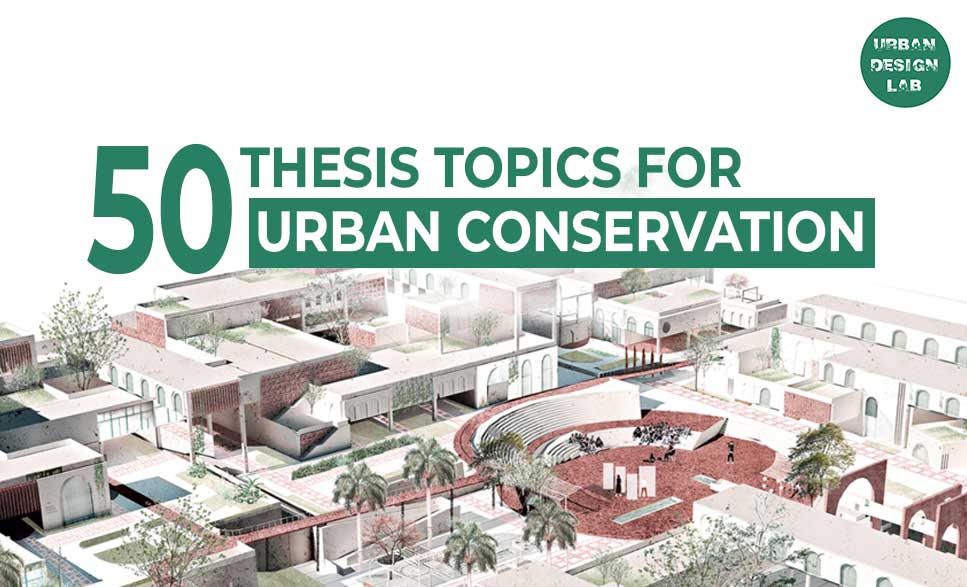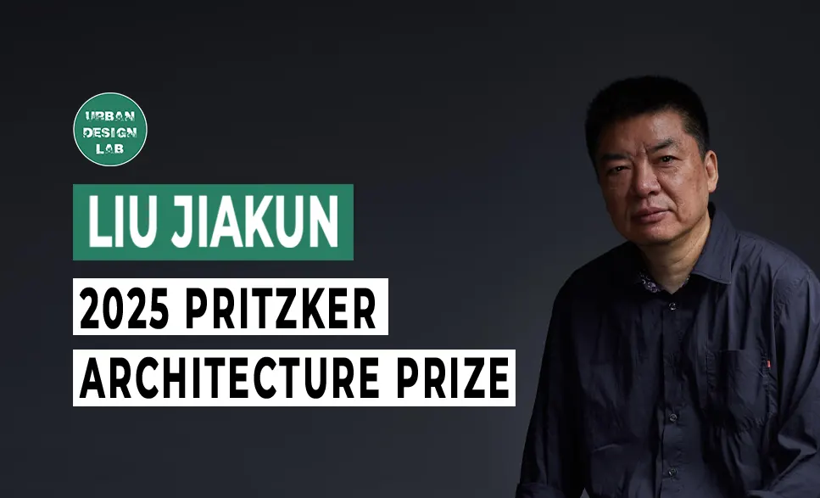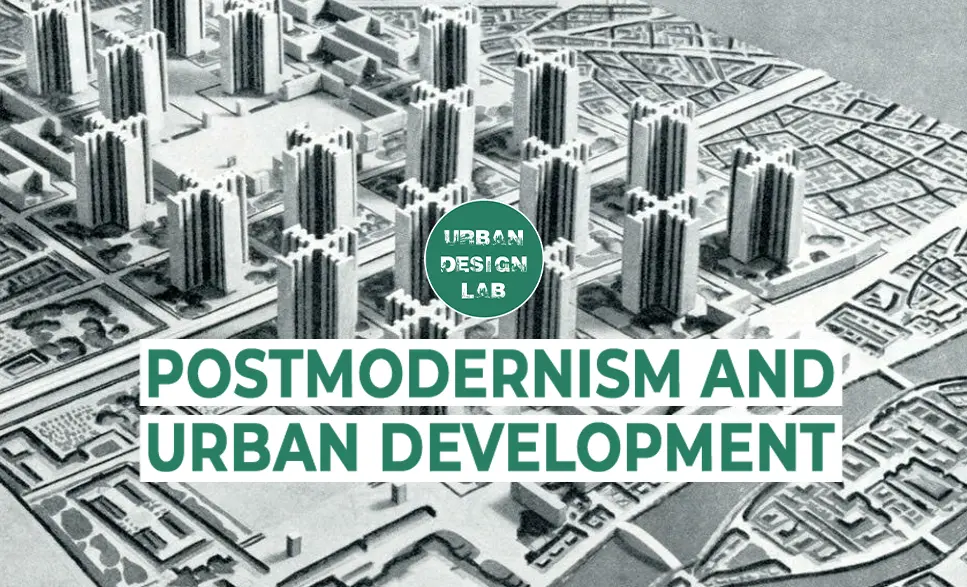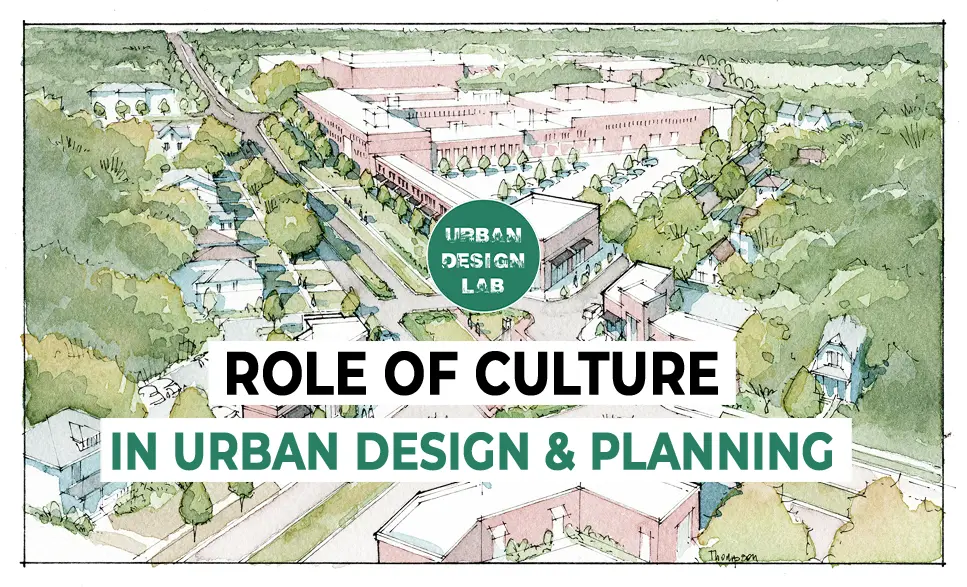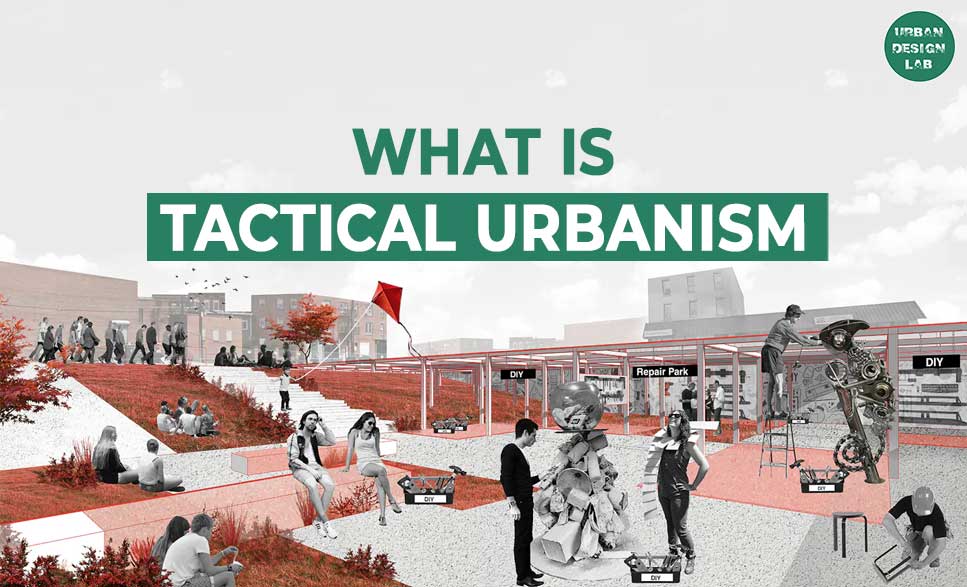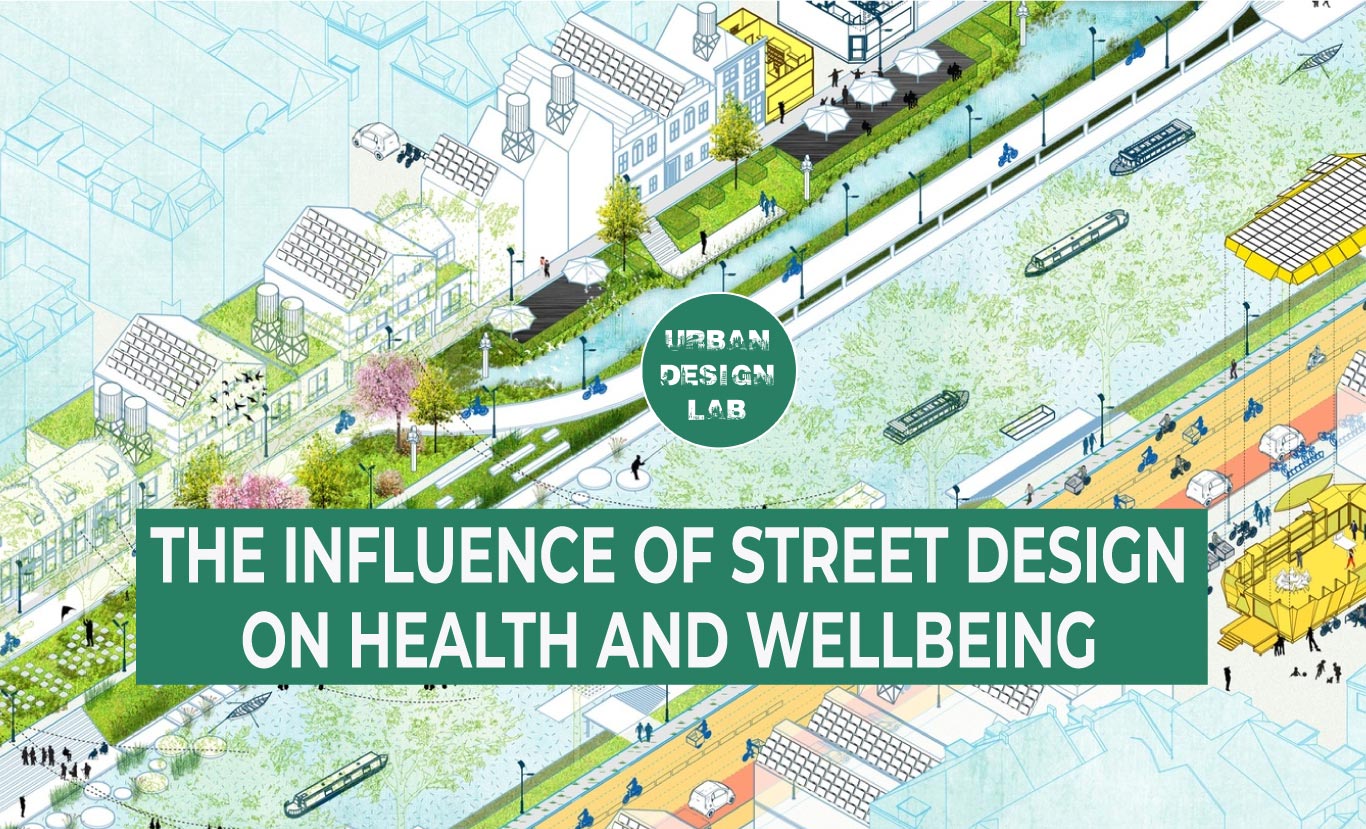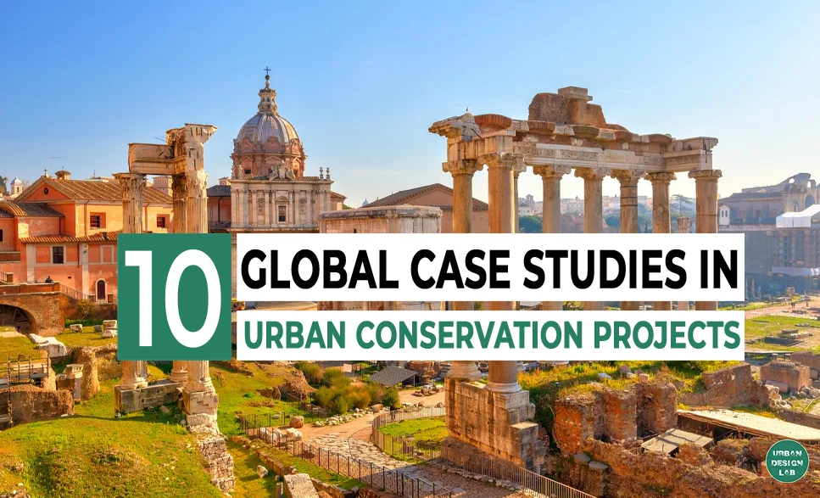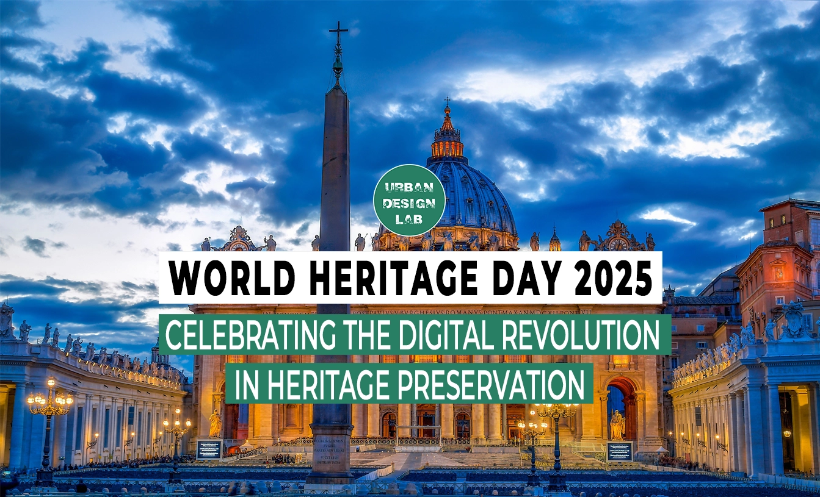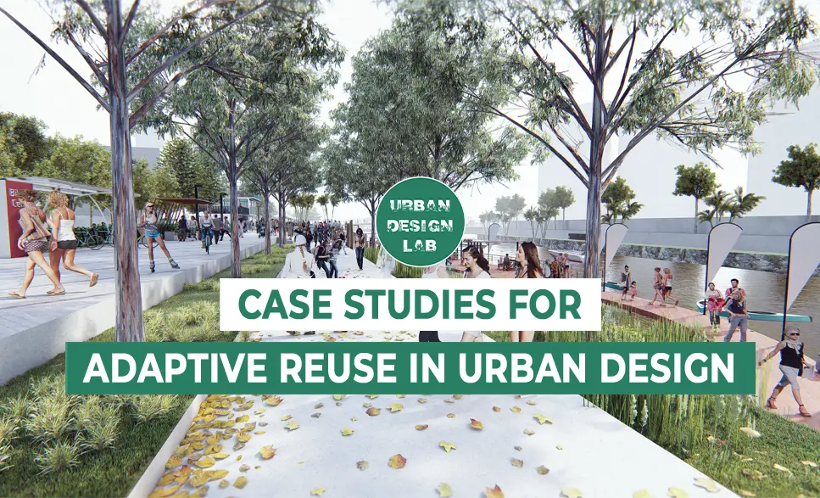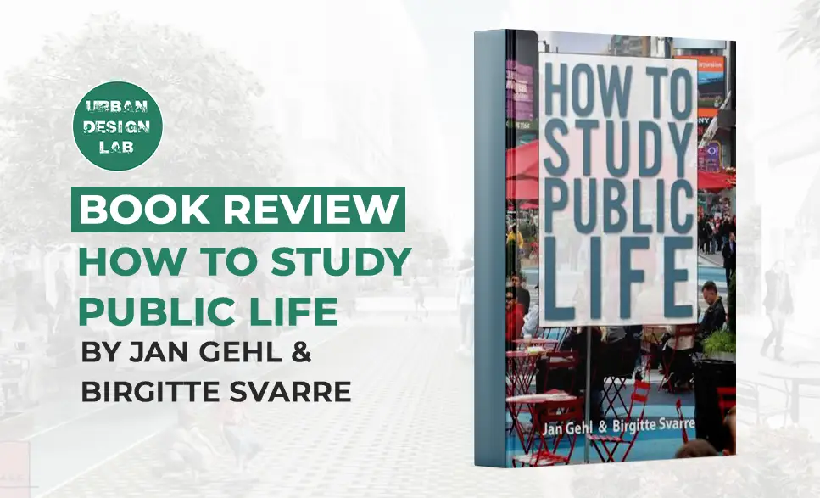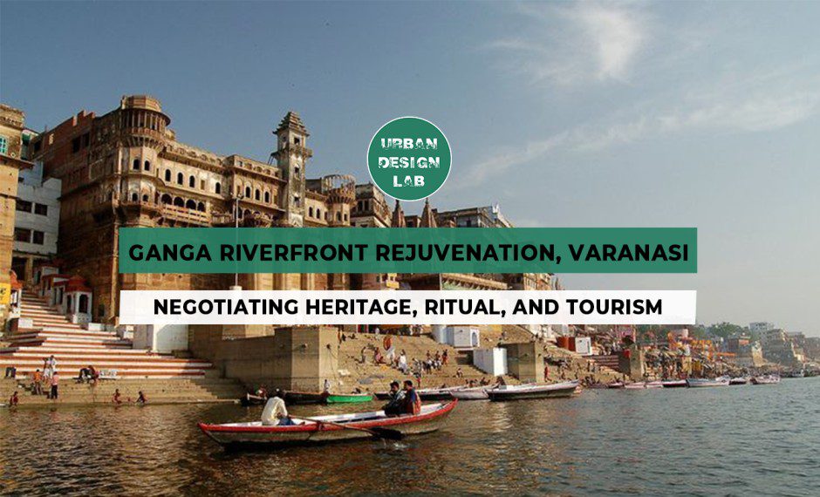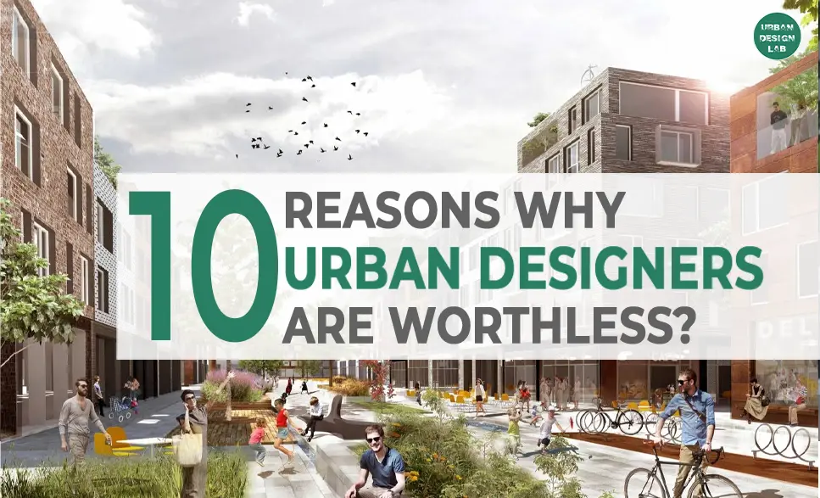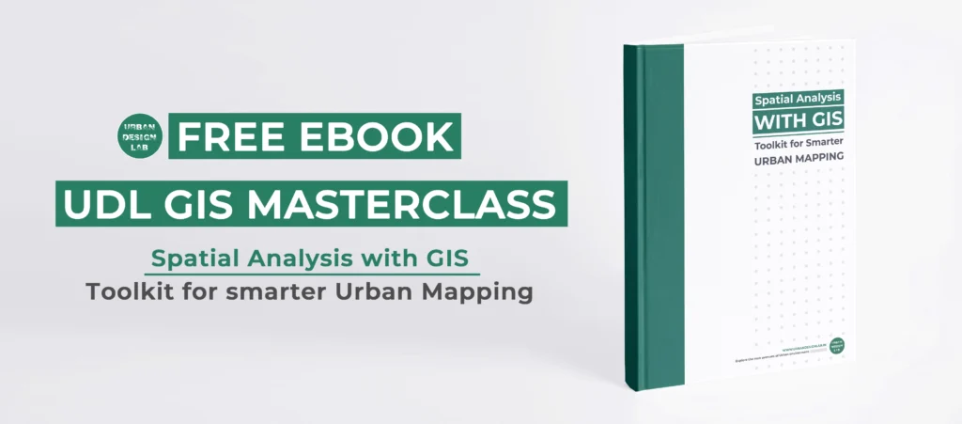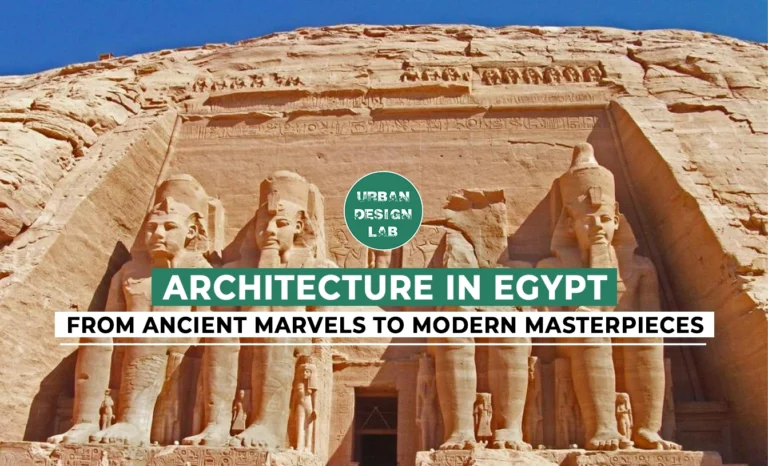
Book review: A New Theory of Urban Design by Christopher Alexander
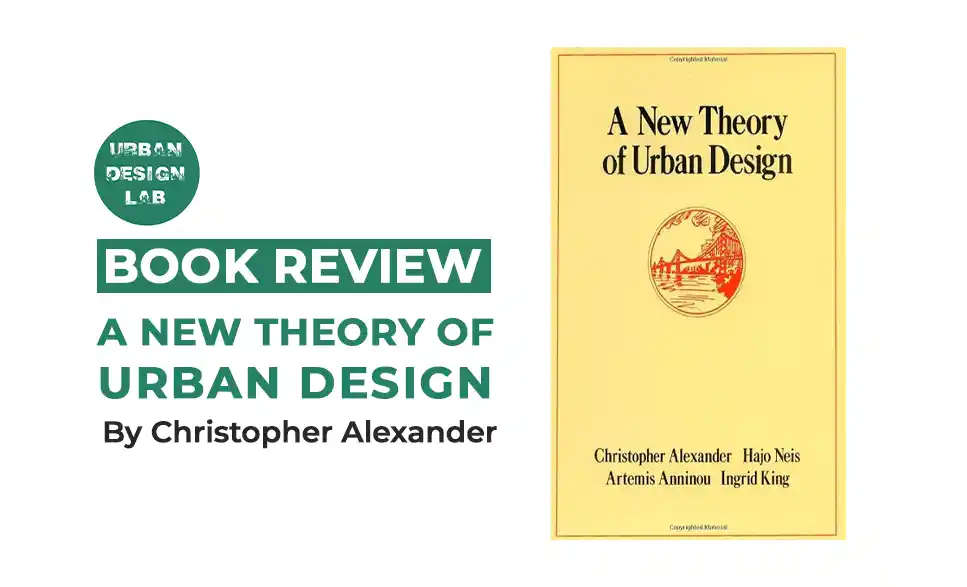
The book review discusses how to create an urban area that combines unity and natural growth in a clear and concise manner. It emphasizes that architects should embrace organic development and avoid rigid planning to achieve this goal. Certain specific components need to develop naturally to enhance the overall unity of the urban area. It’s intriguing how the absence of planning can actually be a form of planning in itself. By comprehending the experiment detailed in this book and adhering to the necessary rules and regulations, architects can gain a thorough understanding of the new theory of urban design.
The book explores the idea that organic development, where certain aspects evolve naturally, can contribute to the cohesion of urban spaces. It suggests that this approach may lead to more harmonious and sustainable urban environments. The text stresses the importance of balance between intentional design and allowing for spontaneous growth.
The book presents an innovative perspective on urban planning and challenges traditional notions of city development. It encourages architects to consider alternative approaches that prioritize the organic evolution of urban spaces while providing valuable insights into the potential benefits of this innovative concept.
Introduction: Authors work in urban design theory
In 1979, a groundbreaking book by Christopher Alexander, Hajo Neis, Artemis Anninou, and Ingrid King, marked the sixth installment in a series that reshaped the fields of architecture and urban planning. This collaborative work emerged from a comprehensive six-year experiment, leading to the development of a new urban design theory. Central to this theory are seven foundational rules, which, while pivotal, remain adaptable to varying contexts and influences.
The authors’ shared vision was to lay out principles for city planning aimed at creating cohesive, vibrant urban spaces evoking the organic nature of historic towns. Their ultimate goal was to empower architects to infuse interconnectedness into every aspect of urban design, from the minutiae of building materials to the interconnected layout of roads, parks, and green spaces. Their aspiration was to foster a holistic approach, treating buildings as integral elements of a larger urban fabric rather than standalone endeavors. This ambitious endeavor sought to inspire a new generation of architects to envision and craft cities that exude a sense of wholeness, connectivity, and vitality reminiscent of time-honored urban settlements.
Theoretical framework: Wholeness in a City
In his seminal work “A New Theory of Urban Design,” Christopher Alexander proposes a revolutionary approach to city planning that emphasizes the concept of wholeness. This theoretical framework posits that urban environments should be designed as coherent, interconnected systems rather than as collections of isolated components. Alexander argues that a city’s wholeness emerges from the complex interactions between its various elements, including buildings, streets, public spaces, and natural features. He contends that this holistic approach leads to more vibrant, livable, and sustainable urban environments.
The theory suggests that urban designers should focus on creating a sense of unity and completeness within the city fabric, where each new development or intervention contributes to and enhances the overall structure. This process, according to Alexander, should be guided by a set of generative rules that allow for organic growth while maintaining coherence. The framework challenges conventional top-down planning methodologies, advocating instead for an adaptive, bottom-up approach that responds to the unique characteristics and needs of each urban context.
Alexander’s concept of wholeness in urban design has profound implications for how we conceptualize and shape our cities, encouraging a more integrated and harmonious relationship between the built environment and its inhabitants.
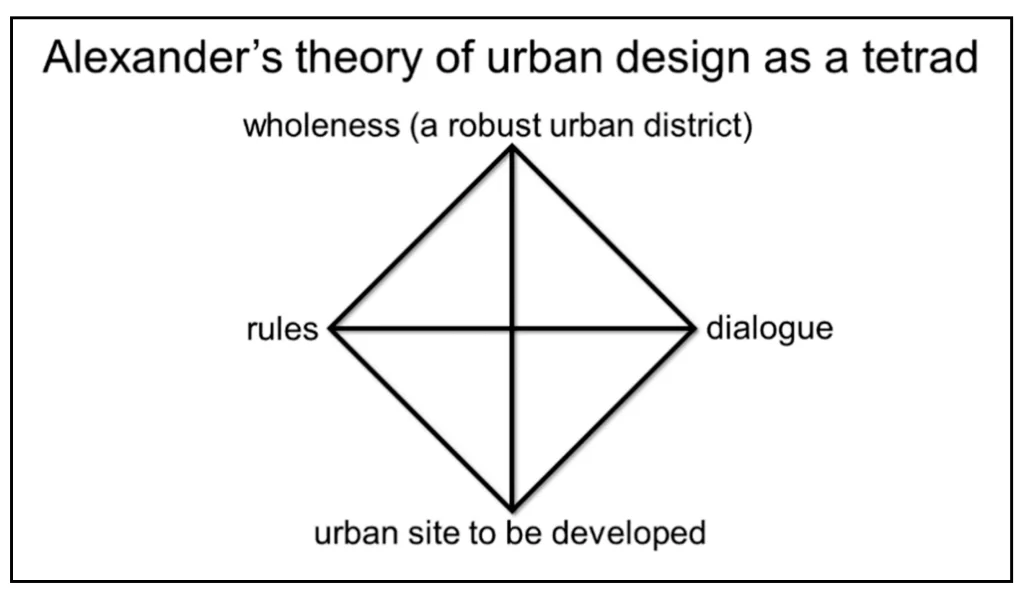
Source: Website Link
A whole in urban planning
Wholeness begins with a small seed, allowing the built environment to gradually develop into a harmonious and proportional whole. This process ensures a well-balanced distribution of functions, without the need for a predetermined plan. By adopting this theory, cities can experience organic growth, as it offers flexibility for ongoing development. The goal is to allow a larger-scale order to naturally emerge from the combination of individual constructions. In practice, the formulated rule states:
- Every building increment must help to form at least one larger whole in the city, which is both larger and more significant than itself.
- Everyone managing a project must clearly identify which of the larger emerging wholes this project is trying to help and how it will help generate them.
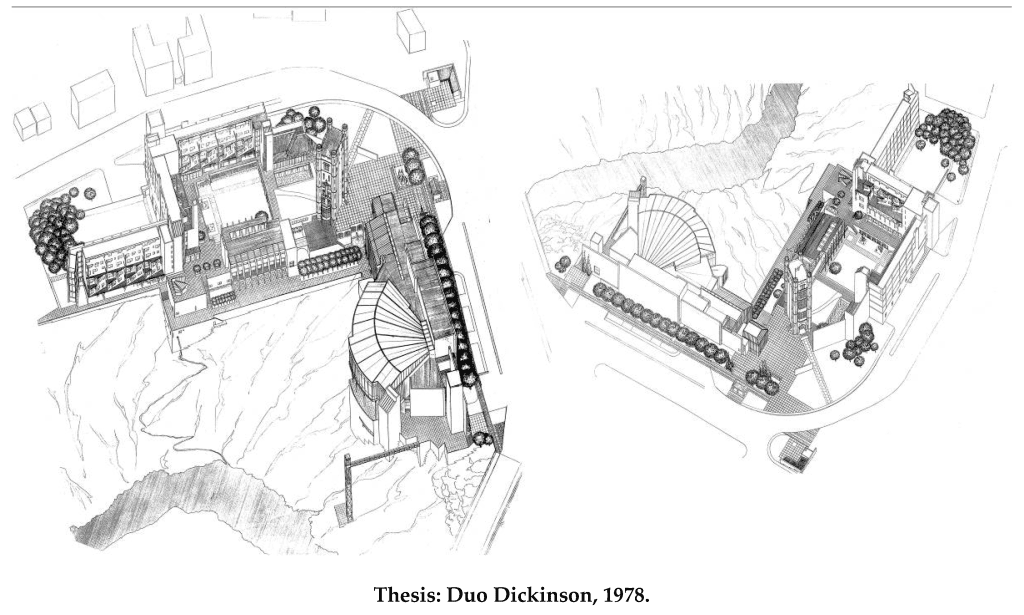
The laws and processes that produce a whole
- Piecemeal Growth: The city should grow gradually, piece by piece, with each new project adapting to and enhancing its surroundings.
- The Growth of Larger Wholes: Every new act of construction should create a continuous structure of wholes around itself.
- Visions: The process should be guided by a shared, evolving vision of the larger whole, rather than a fixed master plan.
- Positive Urban Space: Every new building project should create coherent and well-shaped public space around it.
- Layout of Large Buildings: Large buildings should be laid out as entire complexes, with attention to the spaces between buildings.
- Construction: The construction and layout of buildings should create well-formed transitions with the exterior public spaces and nearby buildings.
- Formation of Centers: Every whole must be a center in itself and must also produce a system of centers around it.
- Boundaries: Every center should have a distinct boundary, not as a dividing line, but as a zone of interaction.
- Alternating Repetition: Create rhythms of contrasting elements throughout the urban fabric.
- Local Symmetries: Employ symmetries at the local level to create harmony, while avoiding rigid overall symmetry.
- Deep Interlock and Ambiguity: Create connections between elements, blurring the lines between distinct areas.
- Echoes: Use recurring themes, materials, or forms to create a sense of unity throughout the urban environment.
- The Void: Incorporate empty spaces or “voids” to provide contrast and balance within the urban structure.
- Simplicity and Inner Calm: Strive for simplicity in design to create a sense of calm and order within the complexity of the urban environment.
- Not-Separateness: Ensure that each new addition feels like an integral part of its surroundings, not a separate entity.

The Experiment
The experiment involves simulating urban growth using one main rule and seven supporting rules. The chosen location for the simulation is a section of the San Francisco waterfront that is planned for future development. This area is located north of the Bay Bridge and covers approximately 30 acres, including existing streets, piers, and buildings. In this simulation, a total of eighteen students, representing developers and community groups, created 90 projects. These projects were categorized as large, medium, and small, with an equal number of each.
The first five projects are as follows:
1. Gateway
2. Hotel
3. The Café
4. Market and Fishing Pier
5. Community Bank
The next four projects are large ones that further develop the existing structures:
1. Building Complex
2. Apartment Building
3. Apartment Building
4. Parking Garage and Apartments
The remaining three projects are:
1. Hedges and Paving
2. Fountain and Kiosk
3. Educational Center
Although the experiment is considered successful, there are weaknesses when it comes to large-scale orders. Furthermore, it has unintentionally resulted in a peculiar style that is reminiscent of the nineteenth century.
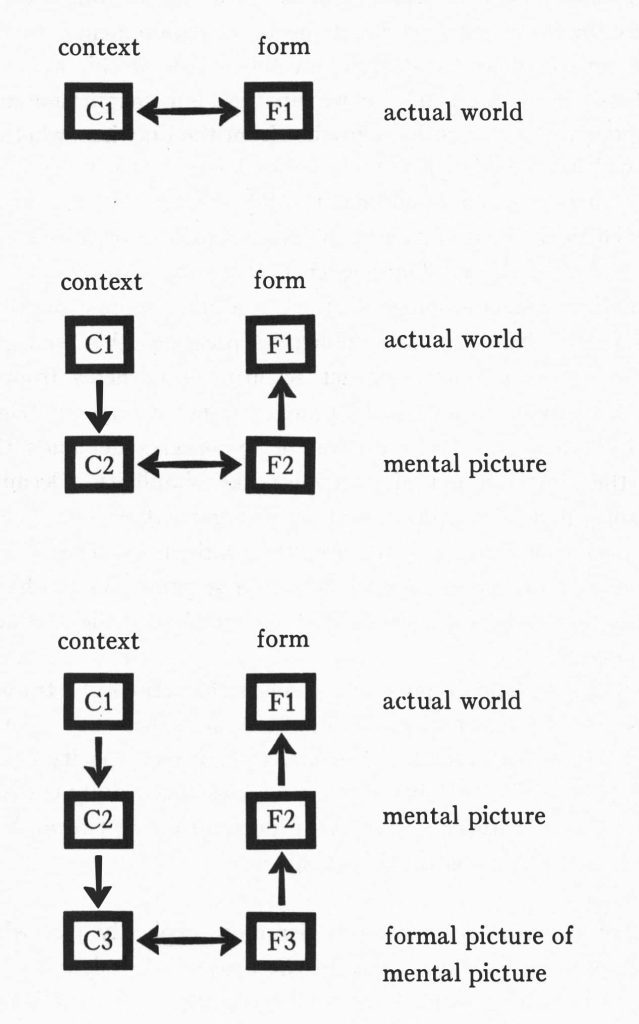
Methodology and Writing style
According to Alexander, focusing on small incremental details will help improve the overall atmosphere of the place and promote the accumulation of further city growth. By adopting this approach, we can seamlessly connect new spaces with existing beautiful ones, while still allowing for change and adaptation based on lived experiences giving a sense of wholeness. His writing style is notable for its clarity and directness, eschewing overly technical jargon in favor of more intuitive language that can be understood by both professionals and laypersons. Alexander frequently uses diagrams, sketches, and photographs to complement his textual explanations, making complex spatial concepts more tangible. Throughout the book, he maintains a balance between presenting abstract principles and providing concrete, practical guidelines for implementation. This approach reflects his belief that urban design theory should be directly applicable to real-world situations, bridging the gap between academic discourse and practical city-building.
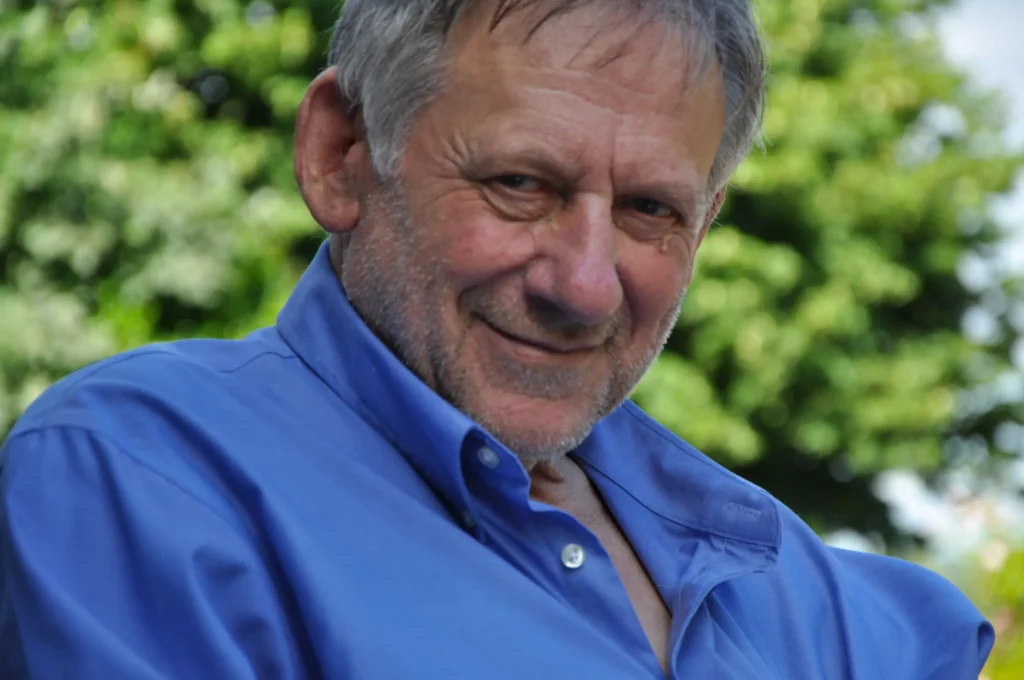
Comparison with Other Urban Design Theories
Alexander’s “A New Theory of Urban Design” presents a distinctive approach that both contrasts with and complements other urban design theories. This comparison helps to contextualize Alexander’s work within the broader field of urban planning and design.
Contrasts with modernist and post-modernist approaches:
Modernist Approach:
- Modernism, exemplified by figures like Le Corbusier, emphasized rational, functional design and often advocated for large-scale, top-down planning.
- Alexander’s theory contrasts sharply with this, promoting organic growth and bottom-up development.
- While modernists often sought to separate functions (e.g., residential, commercial, industrial), Alexander’s approach encourages integration and mixed-use development.
- Modernism often prioritized the automobile, whereas Alexander’s theory focuses on human-scale design and walkability.
Post-modernist Approach:
- Post-modernism in urban design, associated with figures like Robert Venturi, embraced complexity, contradiction, and historical reference.
- While Alexander shares some post-modernist critiques of modernism, his approach is less focused on stylistic elements and more on process and structure.
- Post-modernists often celebrated fragmentation and juxtaposition, while Alexander seeks coherence and wholeness.
- Alexander’s theory is more prescriptive and rule-based compared to the often playful and eclectic nature of post-modernist design.
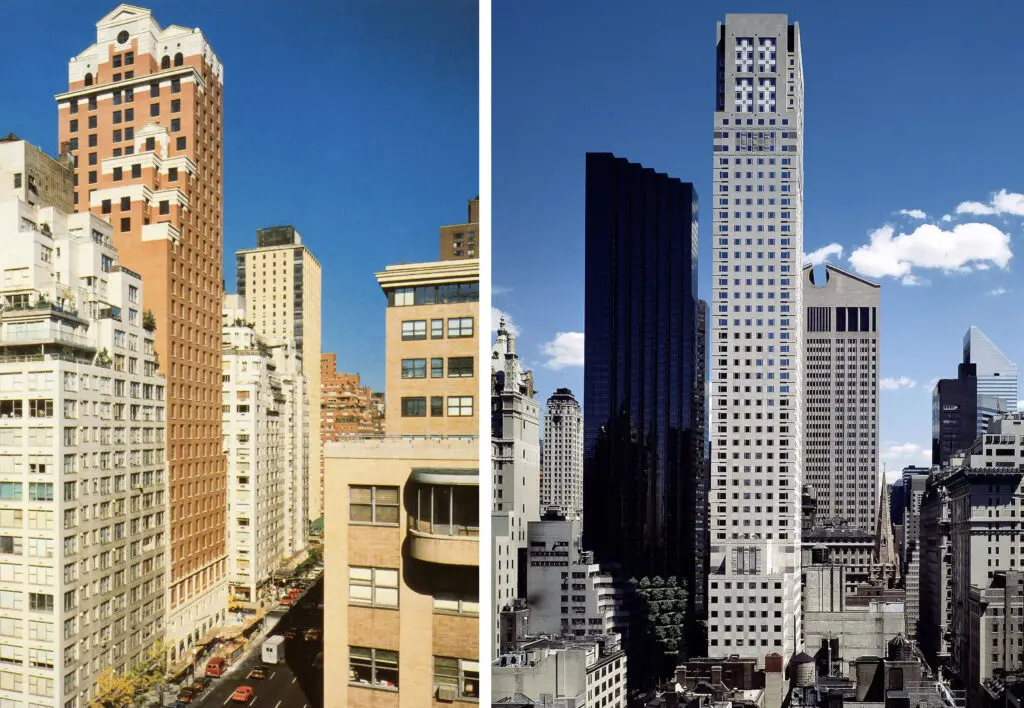
Conclusion
Alexander’s theory, with its emphasis on organic growth, wholeness, and adaptive processes, offers a unique perspective that both challenges and complements other urban design theories. While it shares some common goals with contemporary approaches, such as creating livable, sustainable communities, its methodology and philosophical underpinnings set it apart. The theory’s focus on generative processes and emergent order provides a distinctive lens through which to view urban development, offering valuable insights that continue to influence urban design thinking today.
This book is essentially a comprehensive guide for anyone who wants to build a city that conveys a sense of wholeness and organicity. In order to construct such a city, an architect should allow room for it to grow naturally, without rigid planning. Some elements need to develop naturally and organically in order to achieve the overall wholeness. Sometimes, not planning is actually a form of planning.
References
Alexander, Christopher, et al. “A New Theory of Urban Design” (1979). Project for Public Spaces. December 31, 2008.

Kenzy Amr Sayed Afify
About the author
Currently in her third year at the German University in Cairo (Egypt), she is pursuing a degree in Architecture and Urban Design. Her academic journey is deeply rooted in exploring traditional architectural approaches while integrating sustainable practices to meet the challenges of modern architecture. She is particularly interested in how age-old techniques and principles can be adapted to create environmentally conscious designs for contemporary urban spaces. With a focus on balancing innovation with heritage, she aims to contribute to the development of architecture that honors tradition while addressing current environmental and societal needs.
Related articles

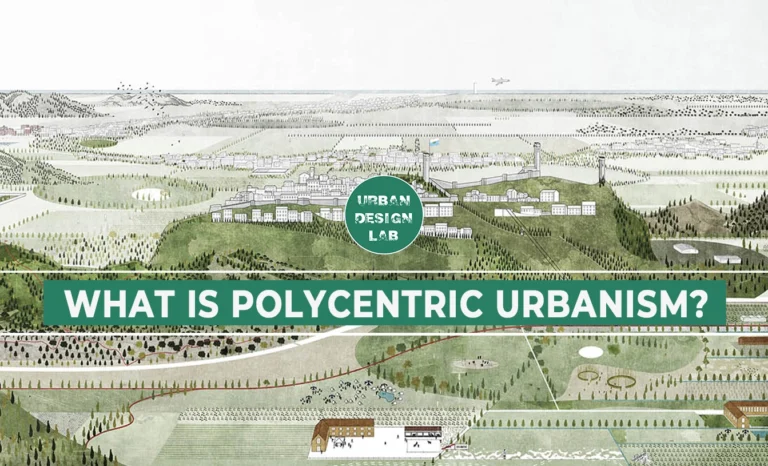
What is Polycentric urbanism?
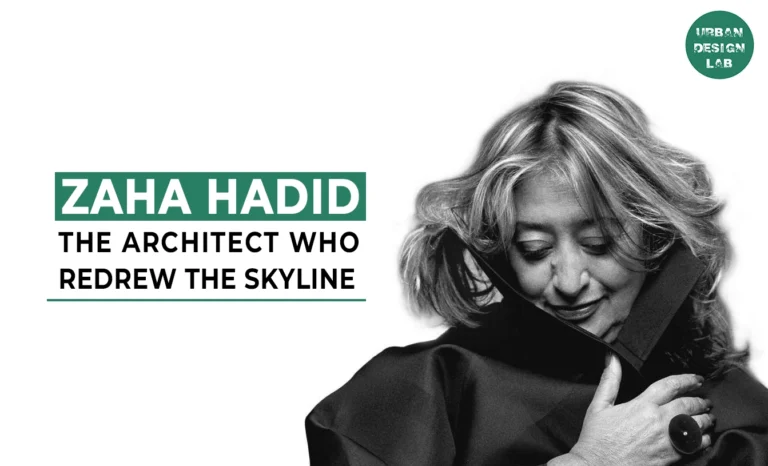
Zaha Hadid: The Architect Who Redrew the Skyline
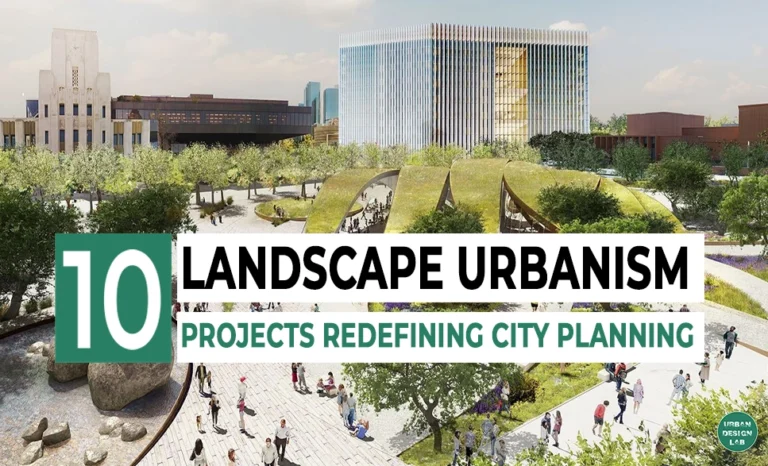
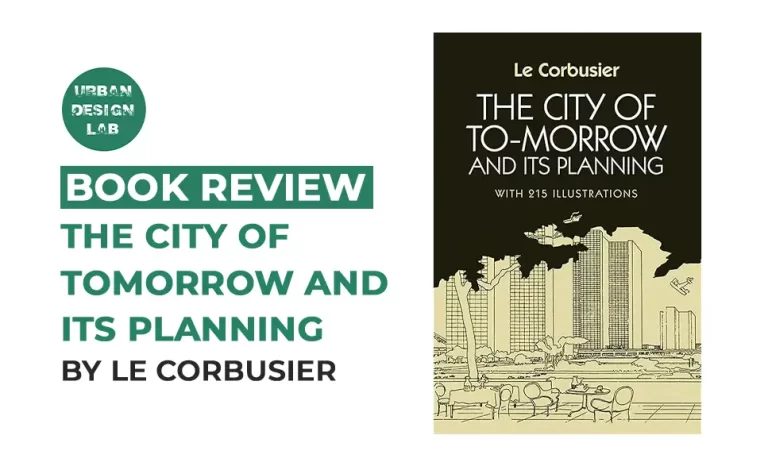
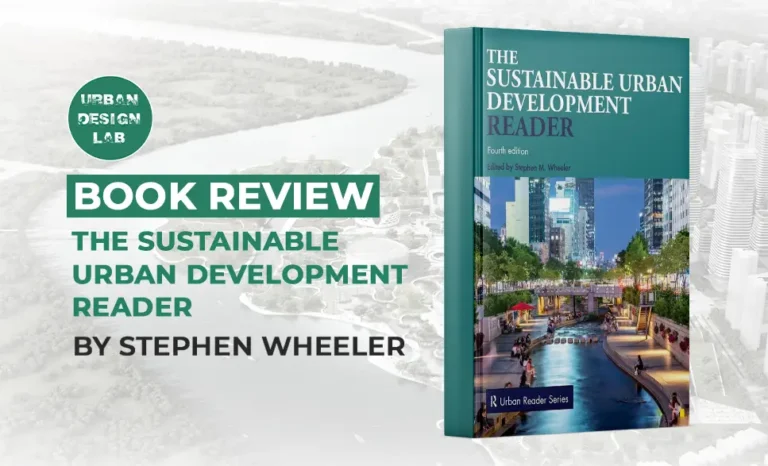
The Sustainable Urban Development Reader by Stephen Wheeler
5-Days UDL GIS
Masterclass
GIS Made Easy – Learn to Map, Analyse, and Transform Urban Futures
Session Dates
14th-18th July 2025

Free E-Book
From thesis to Portfolio
A Guide to Convert Academic Work into a Professional Portfolio”
Recent Posts
- Article Posted:
- Article Posted:
- Article Posted:
- Article Posted:
- Article Posted:
- Article Posted:
- Article Posted:
- Article Posted:
- Article Posted:
- Article Posted:
- Article Posted:
- Article Posted:
- Article Posted:
Sign up for our Newsletter
“Let’s explore the new avenues of Urban environment together “


























