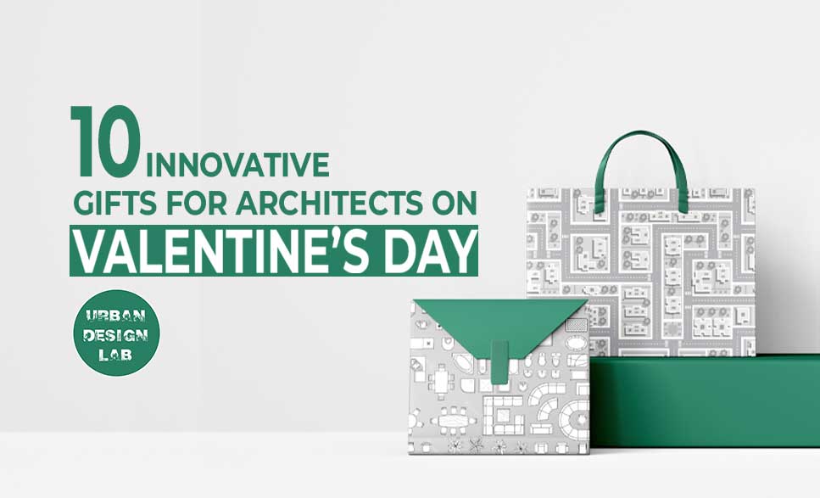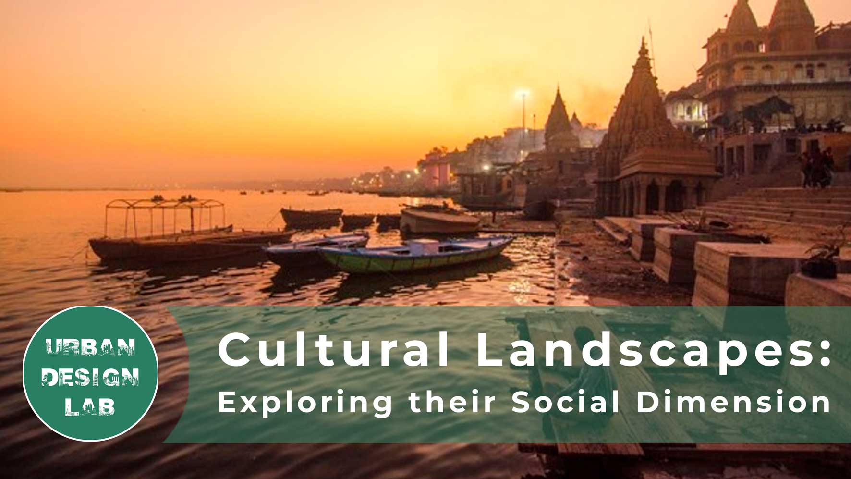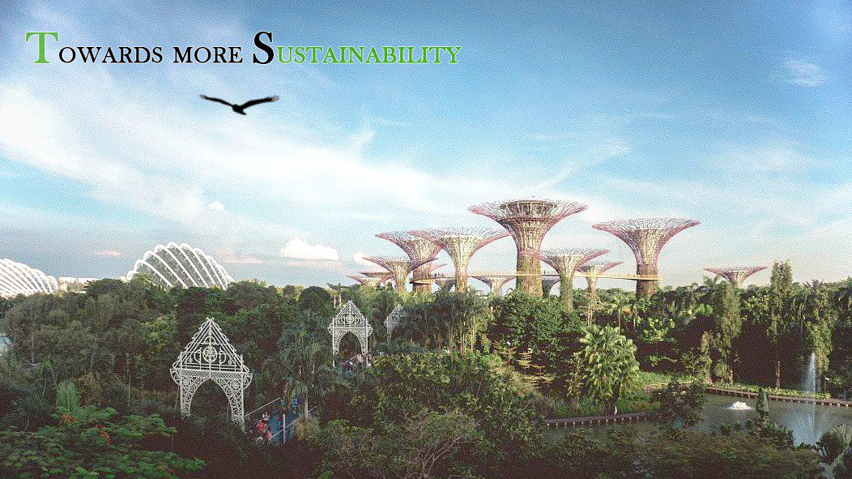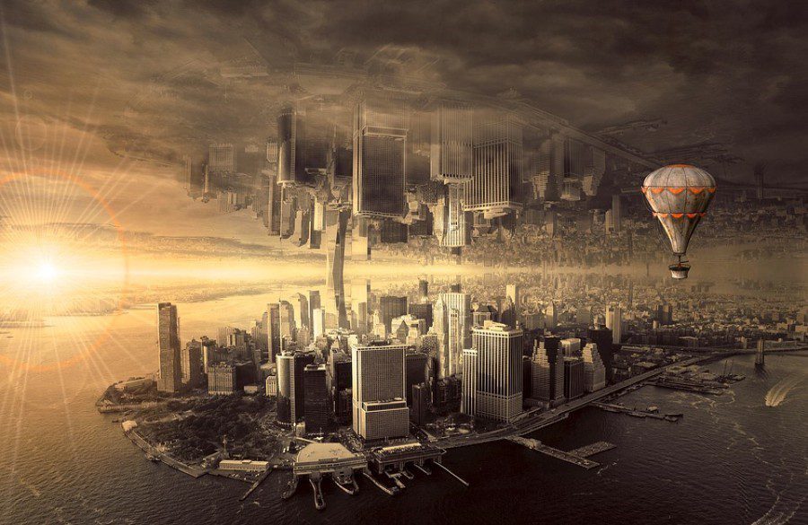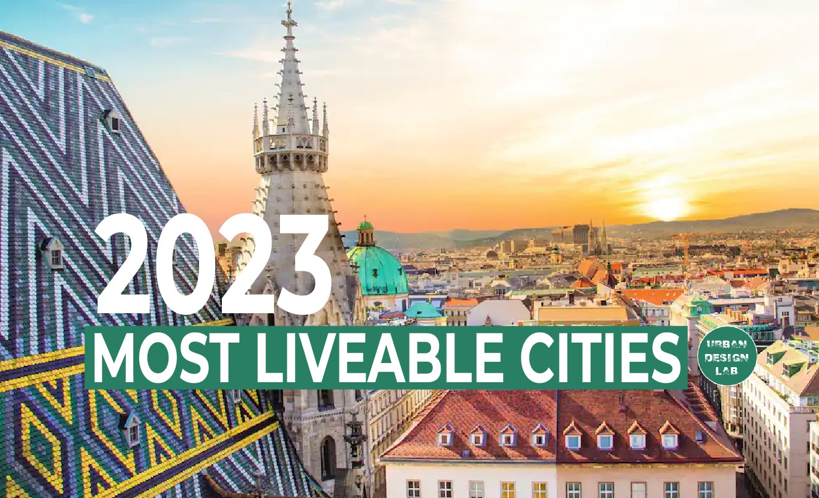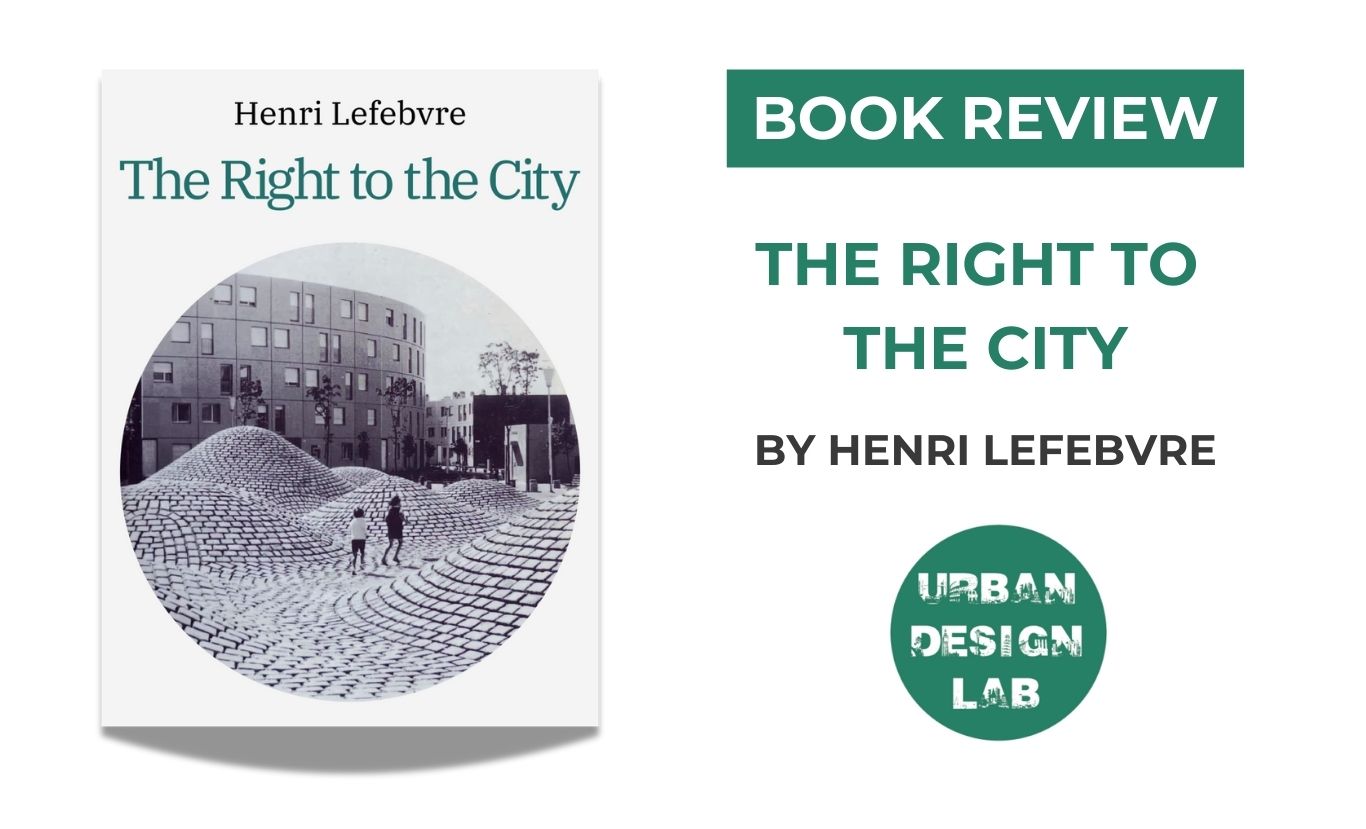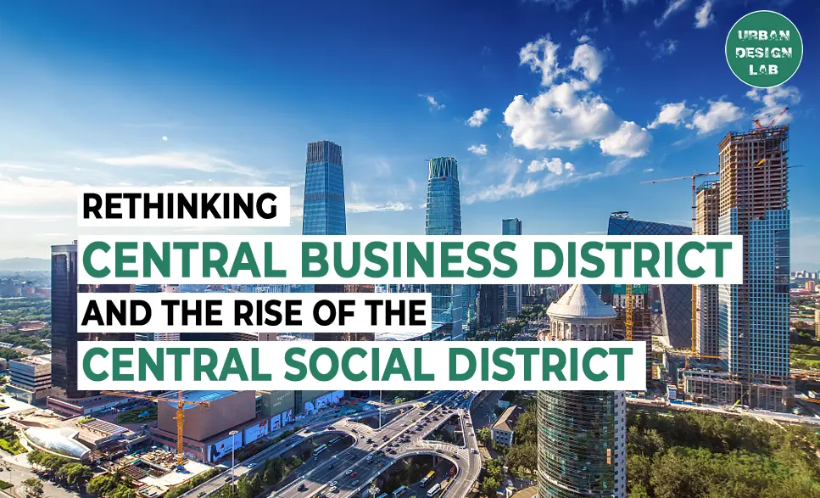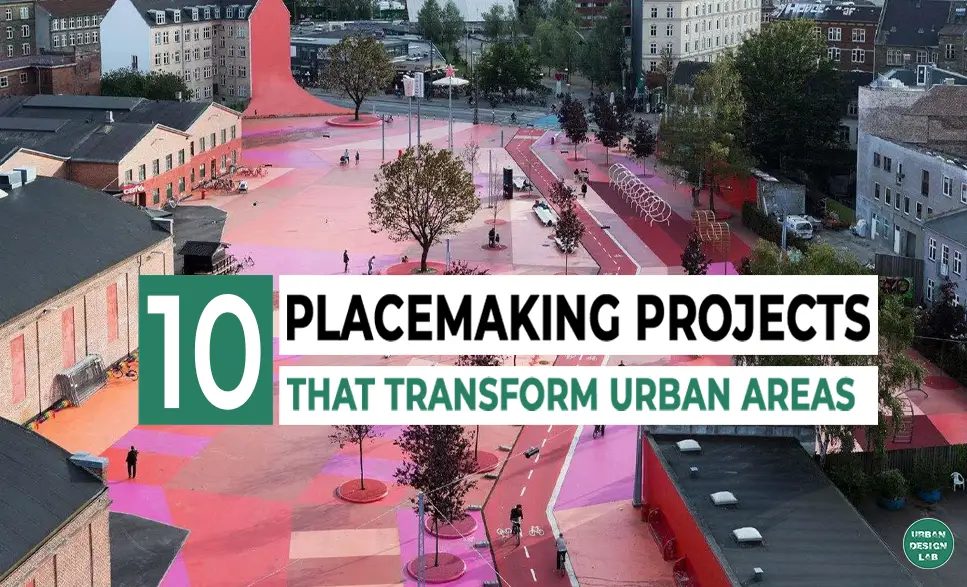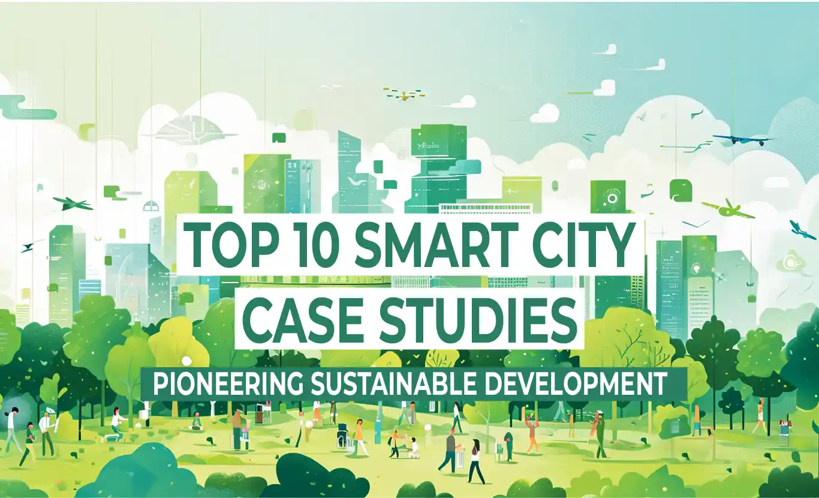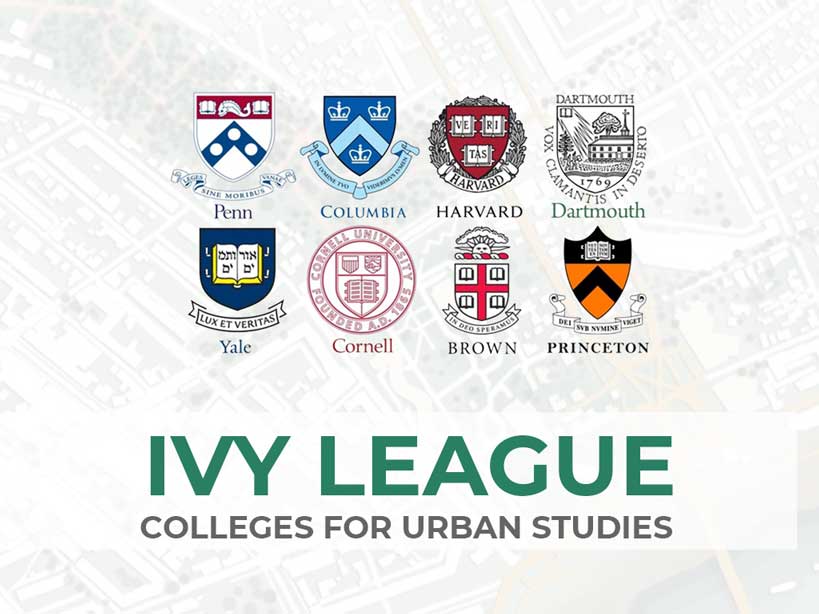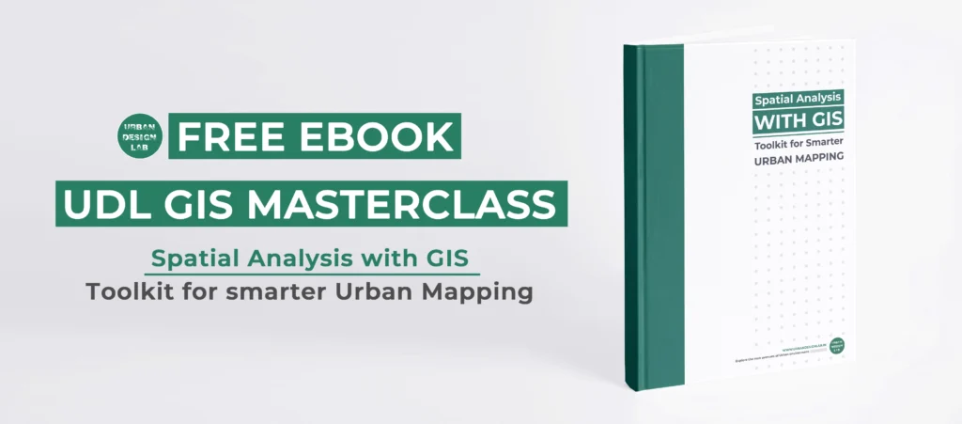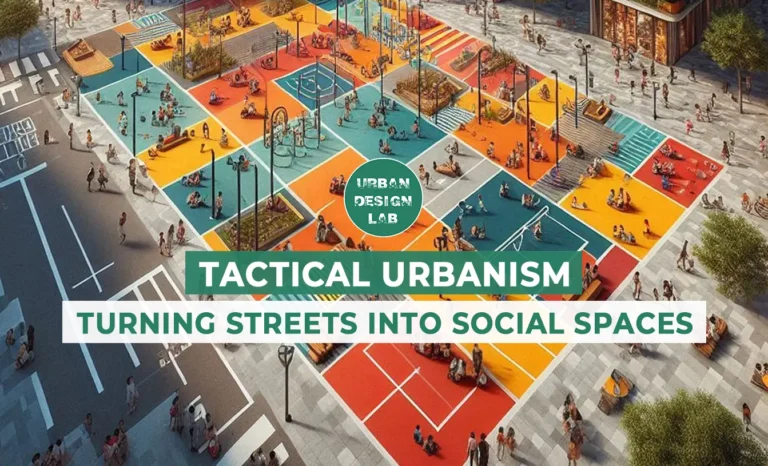
Heart of the city of Celle-Saint-Cloud | Celle-Saint-Cloud
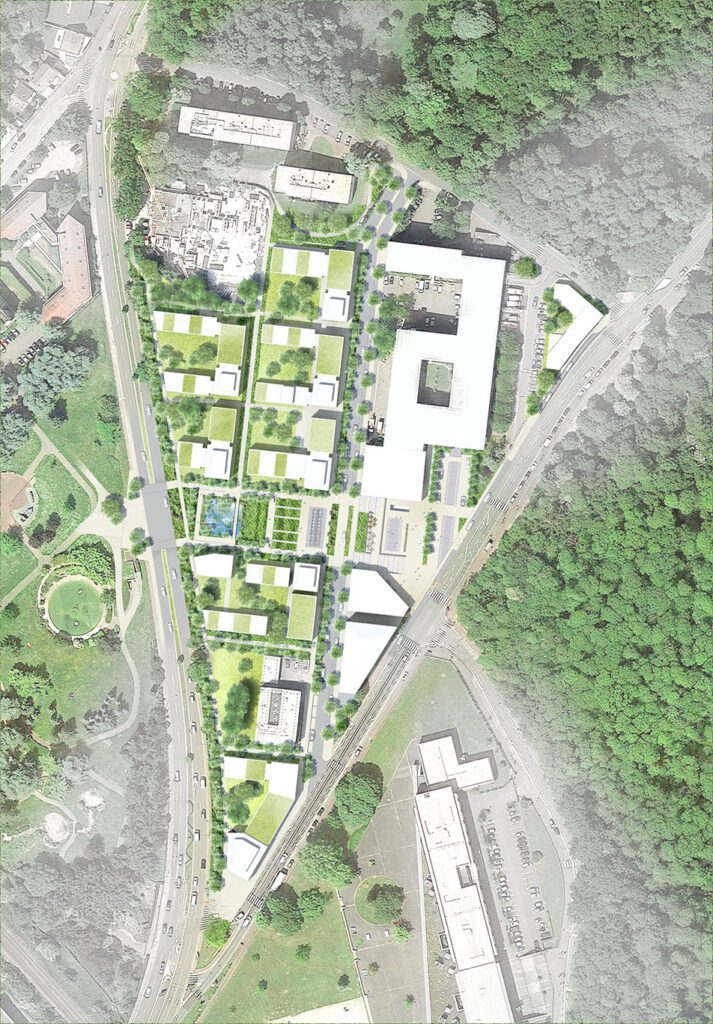
One of the strong peculiarities of the site is its general slope, characterized by a strong east-west difference in height. A real asset in terms of landscape staging due to the belvedere situation that this gives it, the site offers exceptional views of the large landscape and the western slope of the Drionne valley, overlooked by the castle of Louis XIV (Beauregard). This difference in height, resulting from a geography in slope, constitutes a real challenge of search for landscape integration and urban functioning. Thus, accessibility, attractiveness (thanks to the integration of services, uses, shops and urban amenities), as well as the maintenance of the plant heritage and the landscape quality of the site, are all guiding threads that have guided our design.
In the continuity of D&A’s studies, our development party reinforces the backbone of the east-west green flow, as a real identity piece of the future district, connecting the Grande Terre Park to the west and the Bois de La Celle Saint-Cloud to the east. Around this ridge are articulated two intra-district transverses, which complete the main north-south mesh already constituted by Gal Avenue. De Gaulle and the Avenue de la Drionne.
The first north-south transverse is a peaceful urban and commercial axis (zone 20) that connects avenue G. Mesureur to avenue C. De Gaulle. With comfortable sidewalks and a short-term longitudinal parking offer (26 spaces + 4 minute parking spaces), it allows the main irrigation of the new district. With a right-of-way of 15 meters, two-way traffic, it allows the service of shops, private residences and benefits from a sequence open to the large landscape that is reflected here in a mirror of water at the intersection of terraced gardens. The insertion of a landscape knot allows both the implementation of an integrated management of stormwater runoff and the insertion of plant structures participating in the installation of islands of freshness and comfort in the practice of urban space.
The second transverse is a pedestrian venelle to connect avenue G. Mesureur to avenue de la Drionne, passing through the terraced gardens. It offers a soothed space for the distribution of lots for soft modes and also incorporates landscape knots aimed at distancing for the intimization of ground floor housing.
These distribution axes inserted at the slope, organize a series of 3 main terraces in cascade, allowing on the one hand the rationalization and the landscape integration of the real estate programs in a significant difference in height, and on the other hand the animation of the terraced gardens (central urban green flow), support of multiple uses and animation of the new district.
East-west scents at the slope will complete the mesh of soft mobility. These scents, which are converted into “donkey steps”, will be both of public status and inserted into housing programmes.
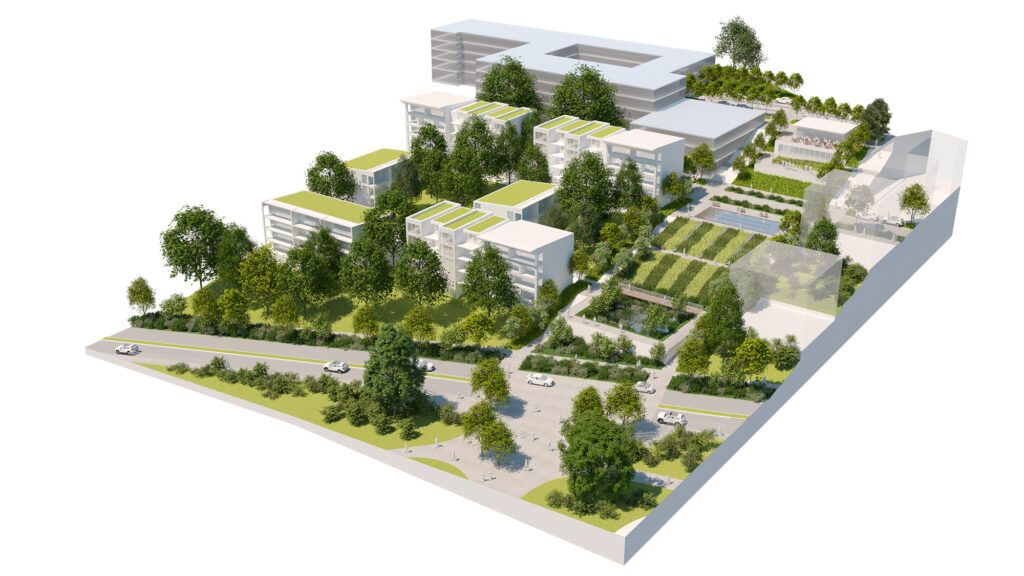
Architects: The Landscape Company
Location: City of Celle-Saint-Cloud
Client: Eiffage Aménagement
Status: Completed
Project Year: 2019
Collaborators: La Compagnie du Paysage (landscapers), Hame (architects), Vizea (environment), Objectif Ville
Related articles

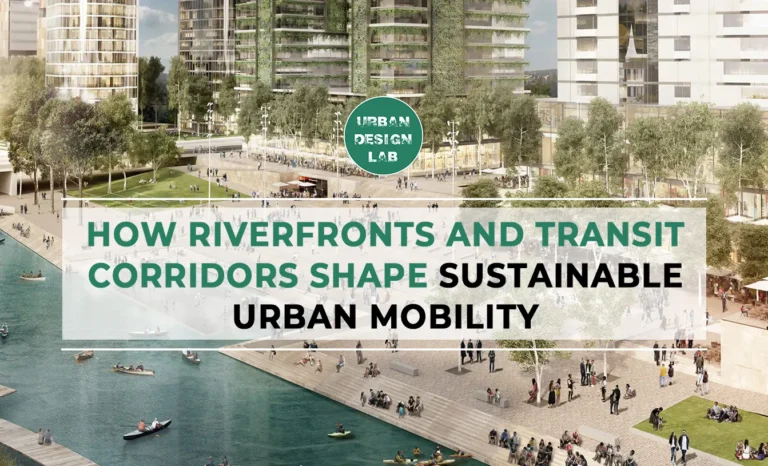
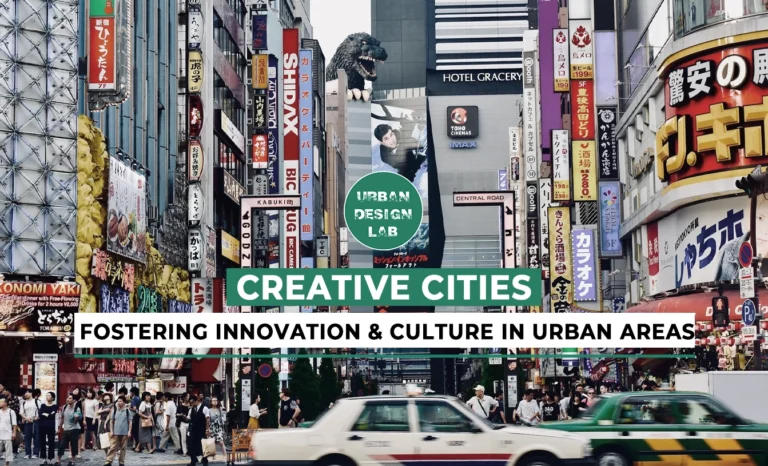
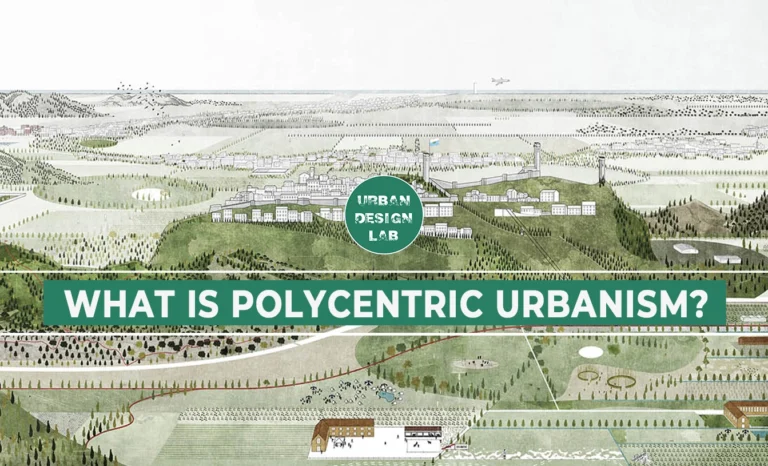
What is Polycentric urbanism?
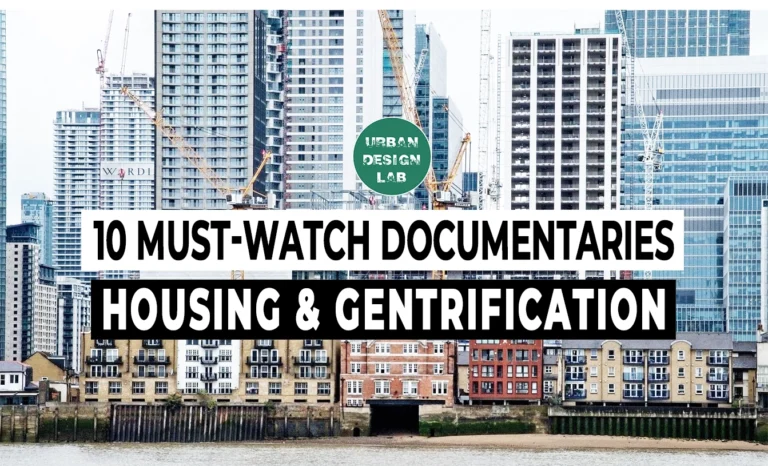
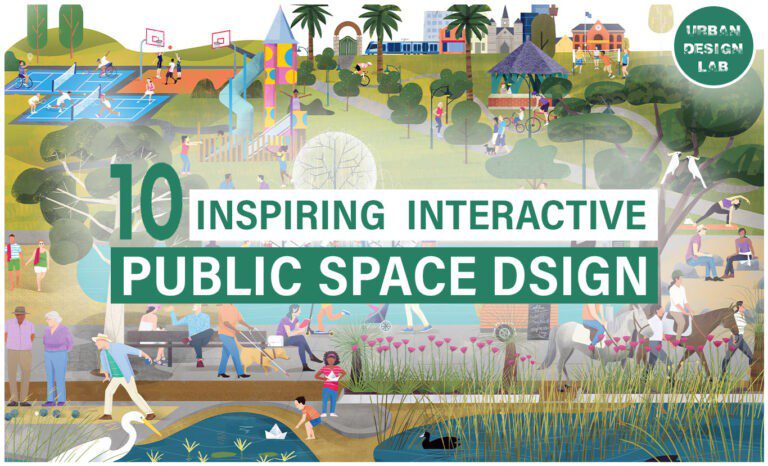
10 Inspiring Interactive Public Space Designs Worldwide
5-Days UDL GIS
Masterclass
GIS Made Easy – Learn to Map, Analyse, and Transform Urban Futures
Session Dates
14th-18th July 2025

Free E-Book
From thesis to Portfolio
A Guide to Convert Academic Work into a Professional Portfolio”
Recent Posts
- Article Posted:
- Article Posted:
- Article Posted:
- Article Posted:
- Article Posted:
- Article Posted:
- Article Posted:
- Article Posted:
- Article Posted:
- Article Posted:
- Article Posted:
- Article Posted:
- Article Posted:
- Article Posted:
Sign up for our Newsletter
“Let’s explore the new avenues of Urban environment together “


























