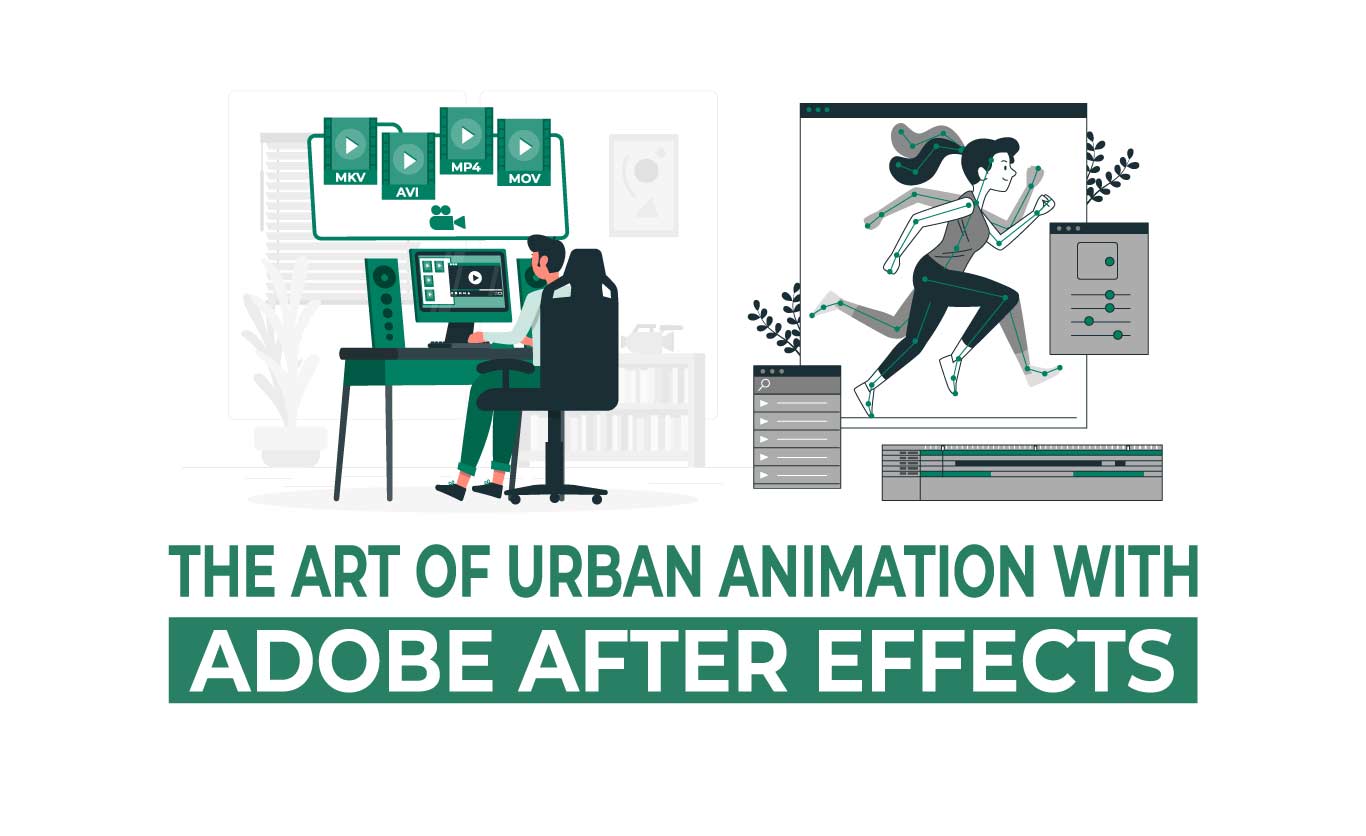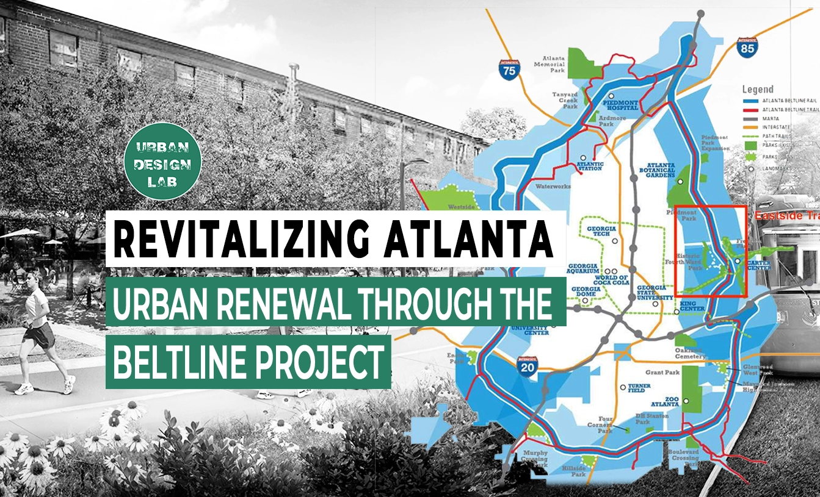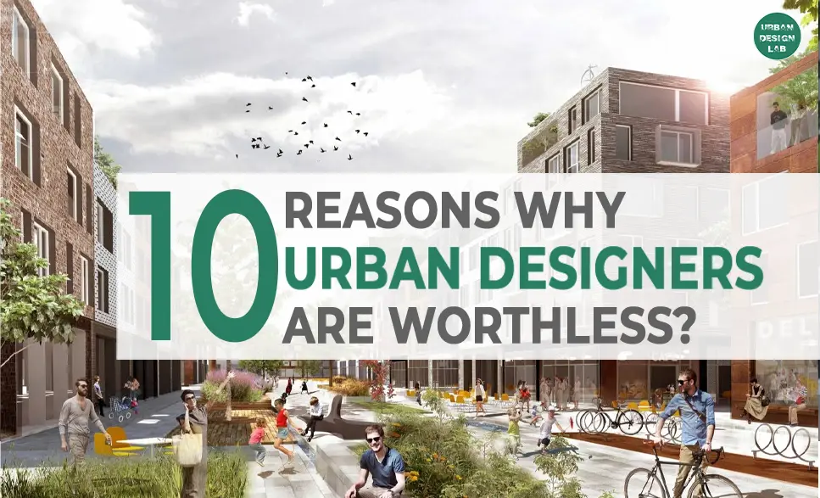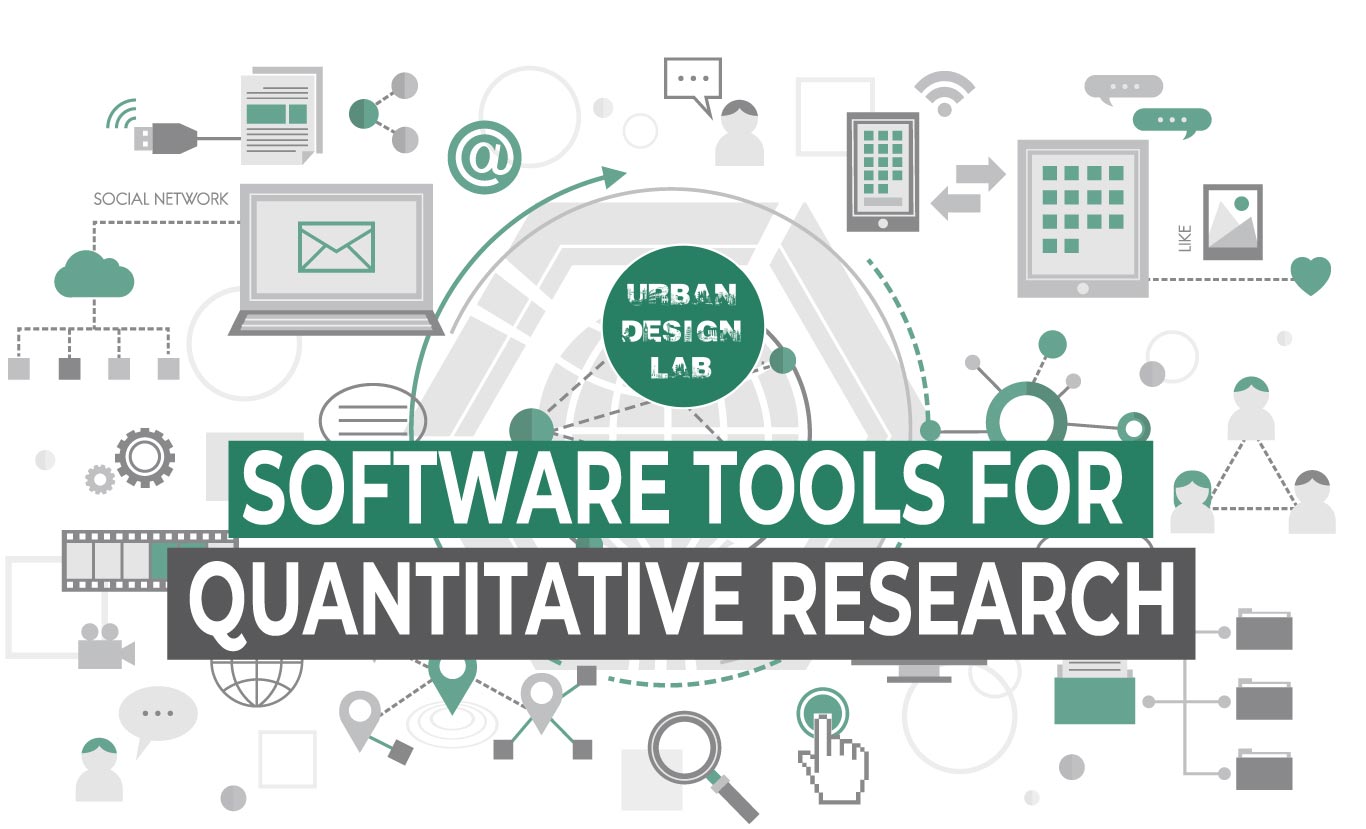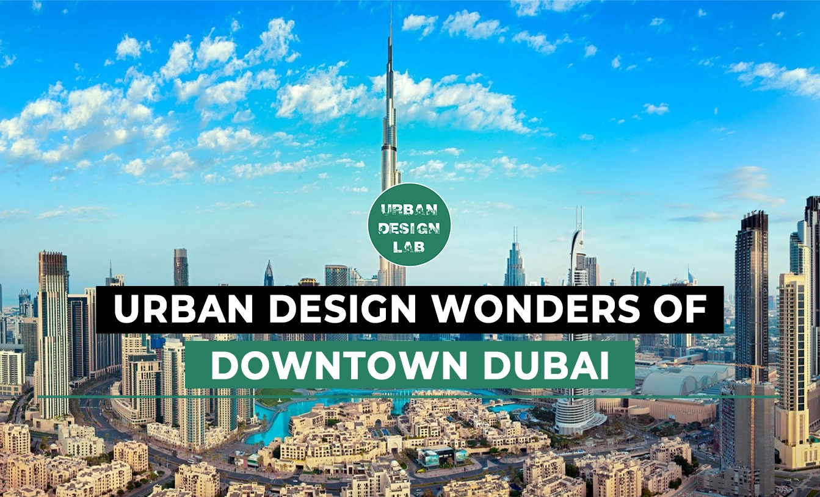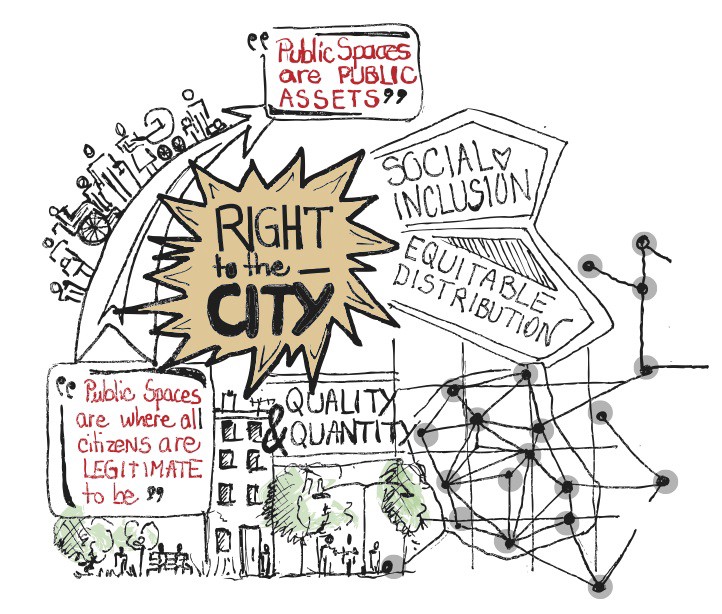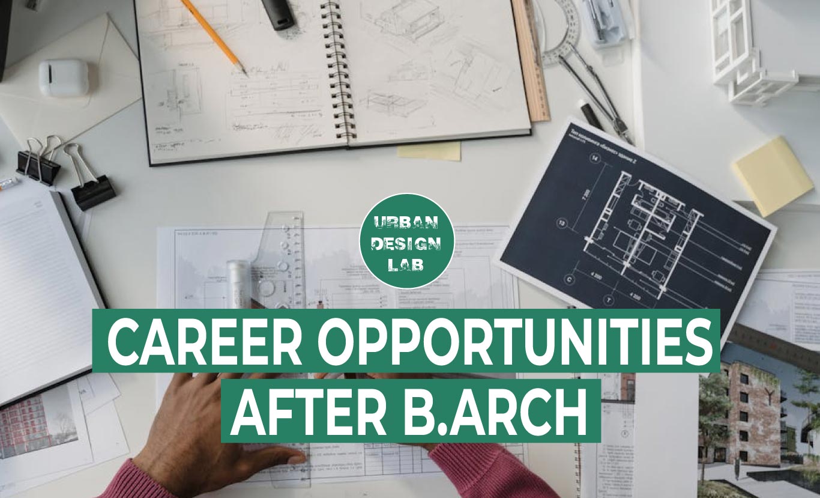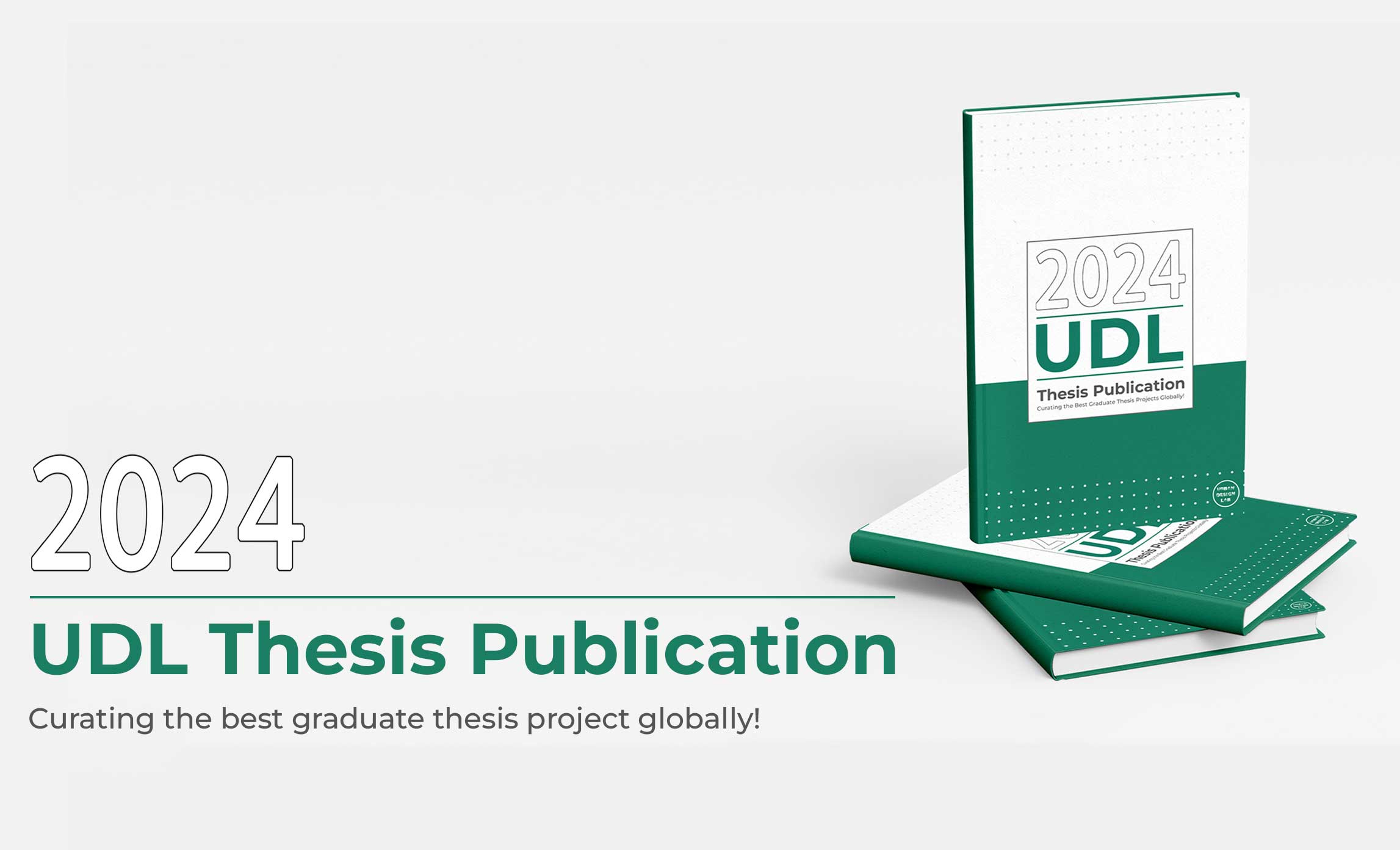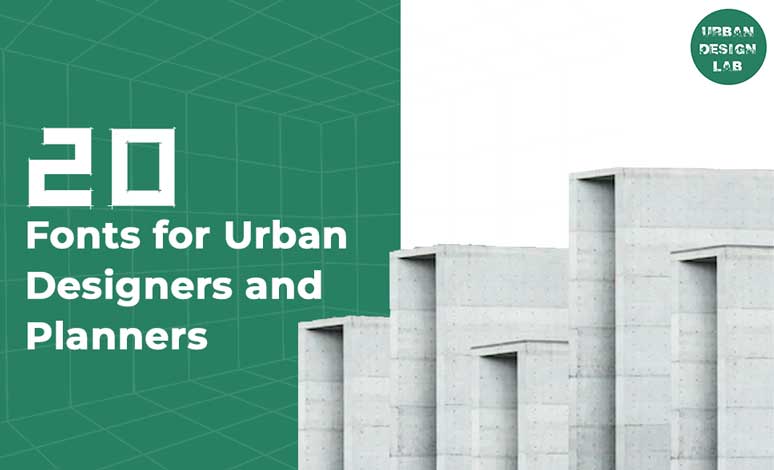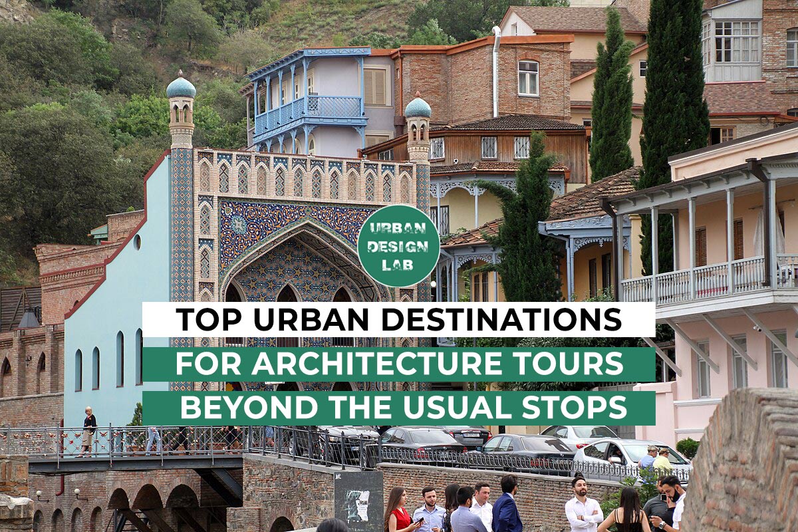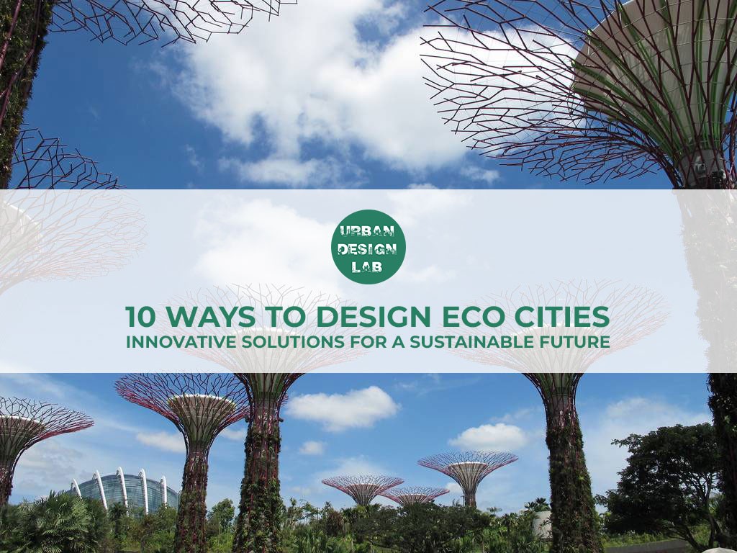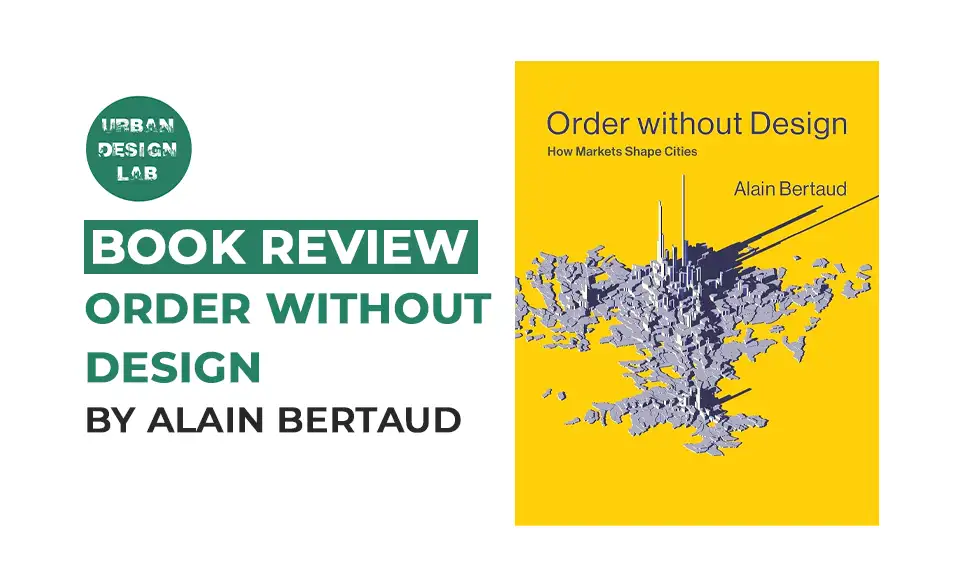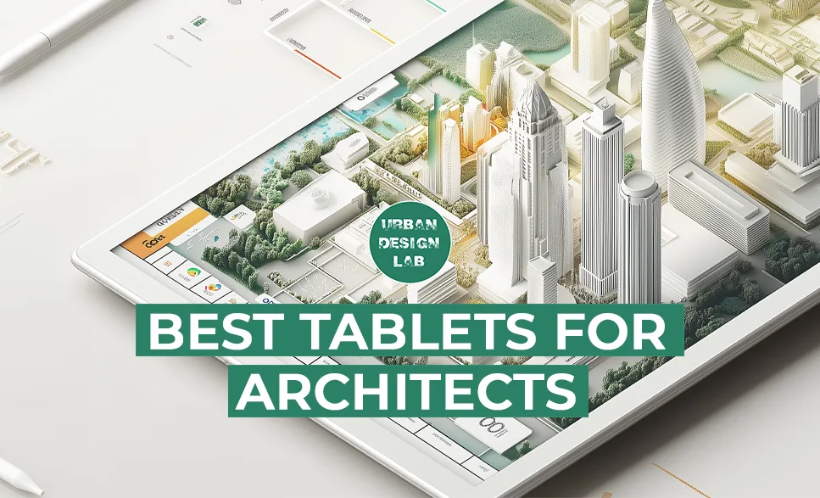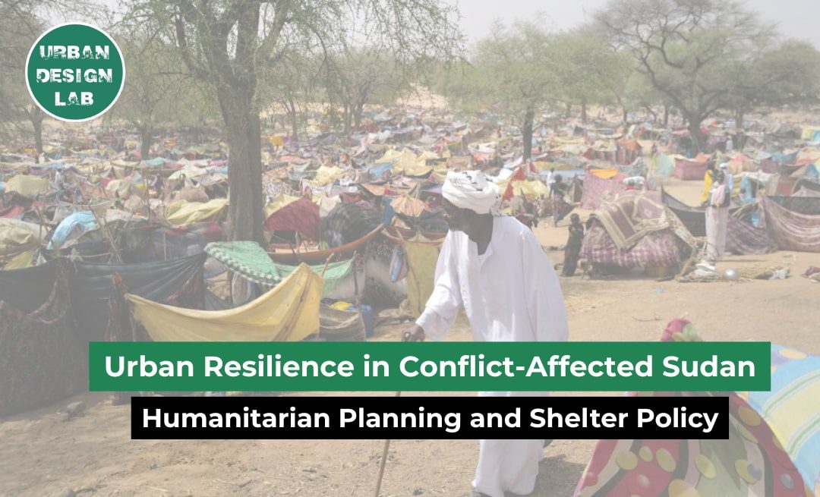
How 3D-Printed Architecture is Shaping the Future of Urban Planning ?
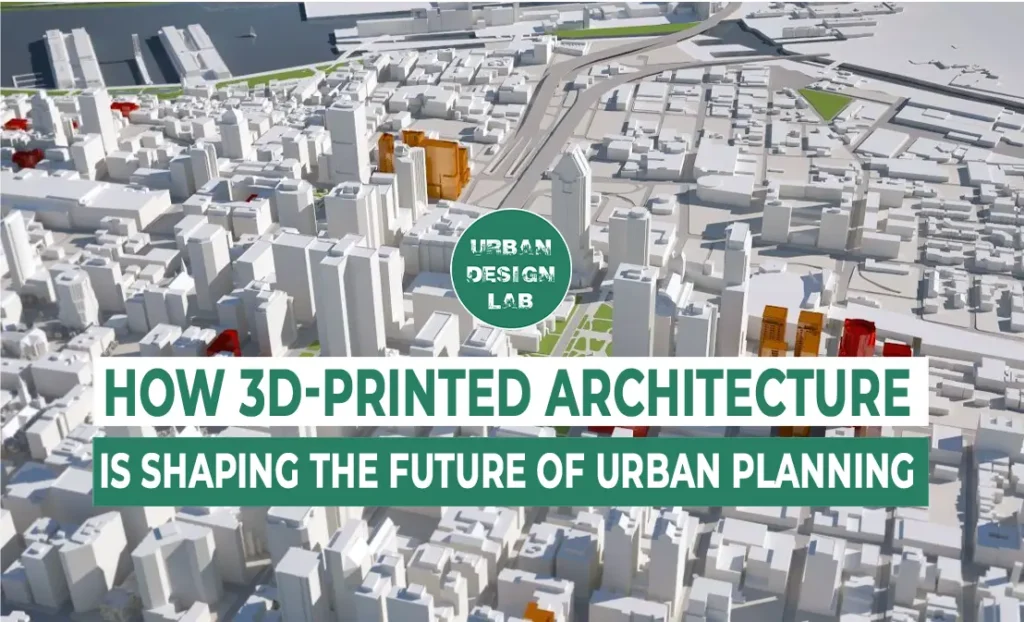
3D-printed architecture is not just a buzzword in urban planning; it is a transformative force reshaping how cities are built. With its rapid construction methods, cost efficiency, and environmentally sustainable materials, 3D-printed structures offer groundbreaking potential in the realm of urban development. In this blog, we’ll explore the innovations in 3D-printed architecture, the real-world projects making waves, and the implications for urban planning.

What is 3D-Printed Architecture?
3D-printed architecture is a cutting-edge construction method that uses large-scale 3D printers to build structures layer by layer. Utilizing materials such as concrete, plastic, or recycled waste, this technology enables the creation of homes, offices, and other buildings with remarkable efficiency. By automating key processes, 3D printing significantly reduces labor costs, minimizes waste, and speeds up construction timelines, making it a sustainable and cost-effective solution for modern architecture.
Benefits of 3D-Printed Architecture in Urban Planning
- Speed and Efficiency: Traditional construction can take months or even years, whereas 3D printing can produce a structure in a matter of days. This efficiency is crucial for addressing the rapid urbanization challenges faced by many cities today.
- Affordable Housing Solutions: One of the biggest benefits of 3D-printed architecture is its potential to address housing shortages. By reducing labor and material costs, 3D printing makes it possible to build affordable housing for underserved populations, which is essential for cities dealing with housing crises.
- Sustainability: Many 3D-printed structures use eco-friendly materials, reducing the carbon footprint associated with traditional construction. Some projects also use recycled materials, further emphasizing sustainability.
- Design Flexibility: 3D printing allows architects to create complex, organic shapes that would be challenging or impossible with traditional building techniques. This flexibility enables more innovative and aesthetically pleasing urban landscapes.

Real-World Examples
ICON's 3D-Printed Homes in Texas:
ICON, a leader in 3D printing, has successfully created entire neighborhoods of 3D-printed homes in Texas. These structures are not only affordable but also resilient, designed to withstand extreme weather conditions. In addition to residential neighborhoods, ICON has partnered with non-profit organizations to provide housing for homeless communities, showcasing the social impact potential of 3D printing. Their work has also extended to creating disaster-resilient homes, addressing the urgent need for rapid construction in areas affected by natural disasters.

Dubai's 3D-Printed Office Building:
Dubai is home to the world’s first fully functional 3D-printed office building. This project showcases the potential of 3D printing to create sophisticated urban structures that meet modern architectural standards. The building was constructed in just 17 days, demonstrating the speed and efficiency of 3D printing technology. It serves as a model for future commercial developments, offering a glimpse into how 3D printing can be used to create cost-effective and quickly-built office spaces, reducing both construction time and labor costs.

Project Milestone in the Netherlands:
In the Netherlands, Project Milestone has used 3D printing to create residential homes with unique designs that blend seamlessly into the landscape, emphasizing both functionality and aesthetic appeal. These homes are part of a larger initiative to explore sustainable housing solutions, utilizing concrete printing to produce energy-efficient buildings. The project’s focus on integrating the homes into the natural environment highlights the design versatility of 3D printing, allowing for structures that are both innovative and environmentally conscious.
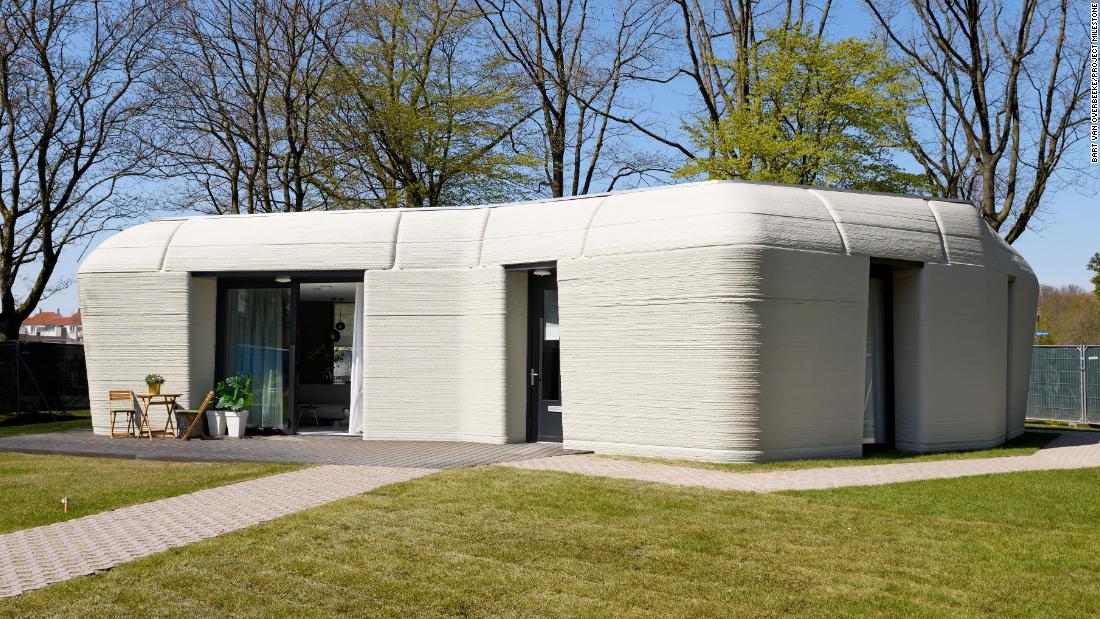
YHNOVA House in France:
In Nantes, France, the YHNOVA project utilized 3D printing to construct a five-room house in just 54 hours. The house was designed with energy efficiency in mind, incorporating smart home features to enhance livability. YHNOVA serves as an example of how 3D-printed architecture can meet the demands of modern living while also contributing to sustainability goals.

Market Insights on 3D-Printed Architecture
The adoption of 3D-printed architecture is growing rapidly, with the global 3D construction market projected to reach $1.5 billion by 2027, growing at an annual rate of over 100%. ICON’s homes in Texas cost approximately 30% less to build compared to traditional methods, making them an affordable housing solution. In Dubai, the use of 3D printing for the office building reduced construction waste by up to 60%, demonstrating the technology’s sustainability benefits. Moreover, 3D printing can cut construction time by up to 70%, allowing projects like YHNOVA in France to be completed in just days instead of months. These statistics highlight the efficiency, cost-effectiveness, and environmental benefits that make 3D-printed architecture a game-changer in urban planning.
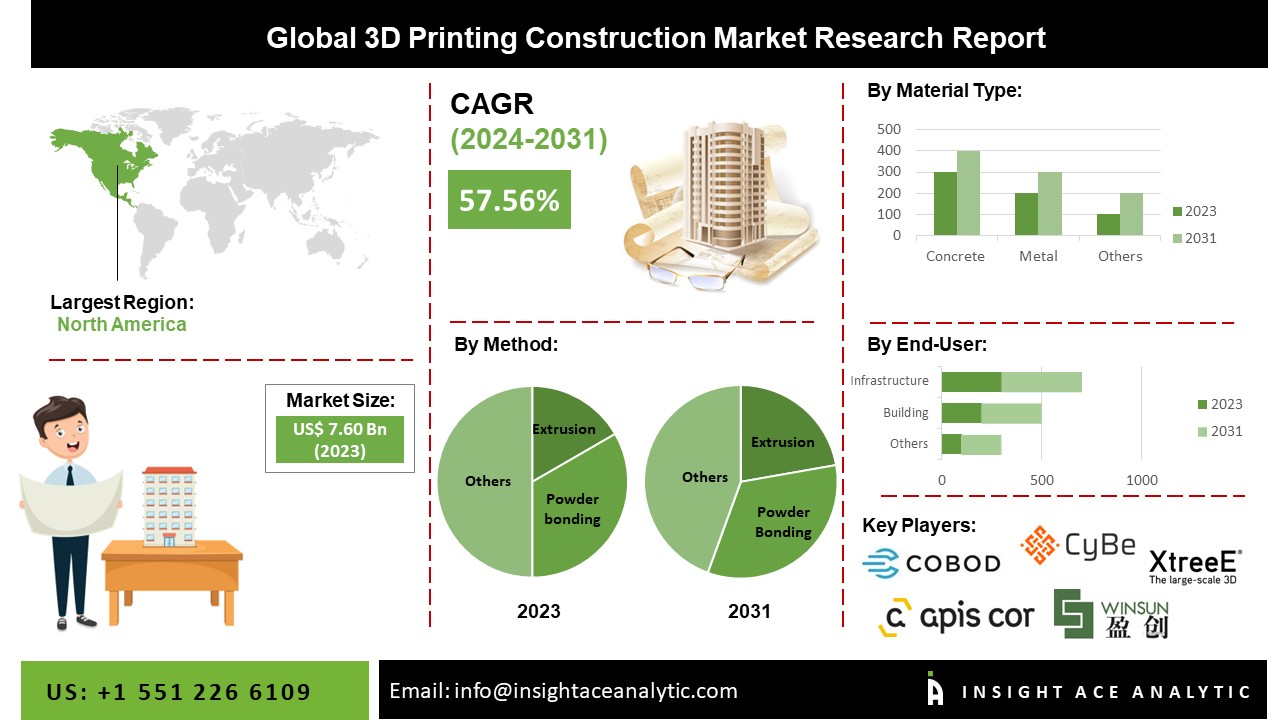
Impact of 3D Printing on Future Cities
3D-printed architecture has profound implications for urban planning. It offers a viable solution to the affordable housing crisis, particularly in developing nations and disaster-prone areas where rapid reconstruction is needed. Furthermore, the reduction in construction waste aligns with the goals of sustainable urban development. Urban planners can leverage this technology to create adaptable, resilient cities that meet the needs of growing populations.
Summary:
- Definition: 3D-printed architecture involves large-scale 3D printers creating building components, offering speed, cost-efficiency, sustainability, and design flexibility.
- Real-World Projects: Notable examples include ICON’s homes in Texas, Dubai’s 3D-printed office building, and eco-friendly projects like TECLA in Italy, showcasing the technology’s versatility.
- Market Growth: The global 3D construction market is expected to reach $1.5 billion by 2027, with rapid adoption due to significant cost savings and reduced construction times.
- Implications for Urban Planning: 3D-printed architecture offers solutions to housing shortages, reduces construction waste, and promotes sustainable urban development.
- Challenges and Future Outlook: Despite regulatory and technological hurdles, continued innovation promises community-driven, customizable, and affordable housing solutions through 3D printing.
UDL Illustrator Masterclass
Visualizing Architecture and Urban Diagrams
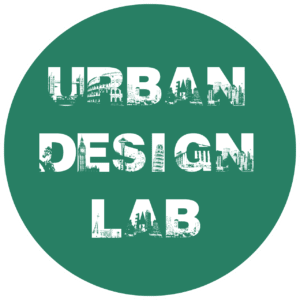
Urban Design Lab
About the Author
This is the admin account of Urban Design Lab. This account publishes articles written by team members, contributions from guest writers, and other occasional submissions. Please feel free to contact us if you have any questions or comments.
Related articles


Architecture Professional Degree Delisting: Explained

Periodic Table for Urban Design and Planning Elements


History of Urban Planning in India
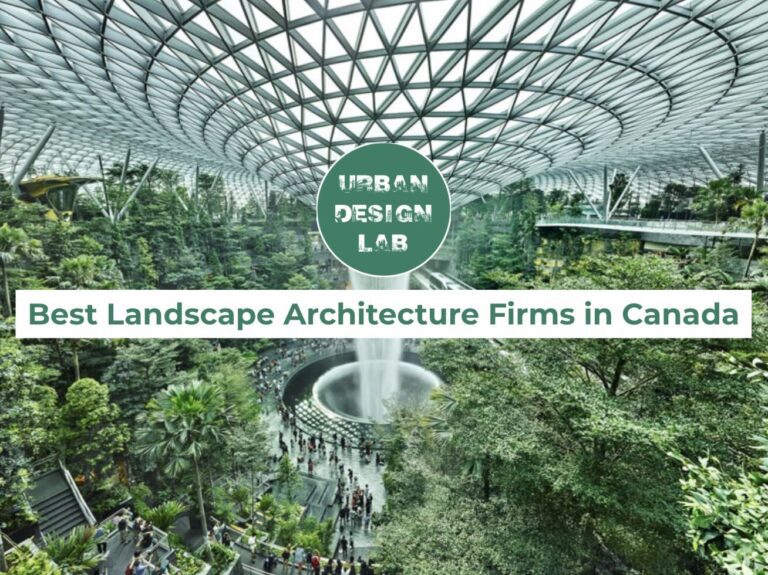
Best Landscape Architecture Firms in Canada
UDL GIS
Masterclass
GIS Made Easy – Learn to Map, Analyse, and Transform Urban Futures
Session Dates
23rd-27th February 2026

Urban Design Lab
Be the part of our Network
Stay updated on workshops, design tools, and calls for collaboration
Curating the best graduate thesis project globally!

Free E-Book
From thesis to Portfolio
A Guide to Convert Academic Work into a Professional Portfolio”
Recent Posts
- Article Posted:
- Article Posted:
- Article Posted:
- Article Posted:
- Article Posted:
- Article Posted:
- Article Posted:
- Article Posted:
- Article Posted:
- Article Posted:
- Article Posted:
Sign up for our Newsletter
“Let’s explore the new avenues of Urban environment together “


























