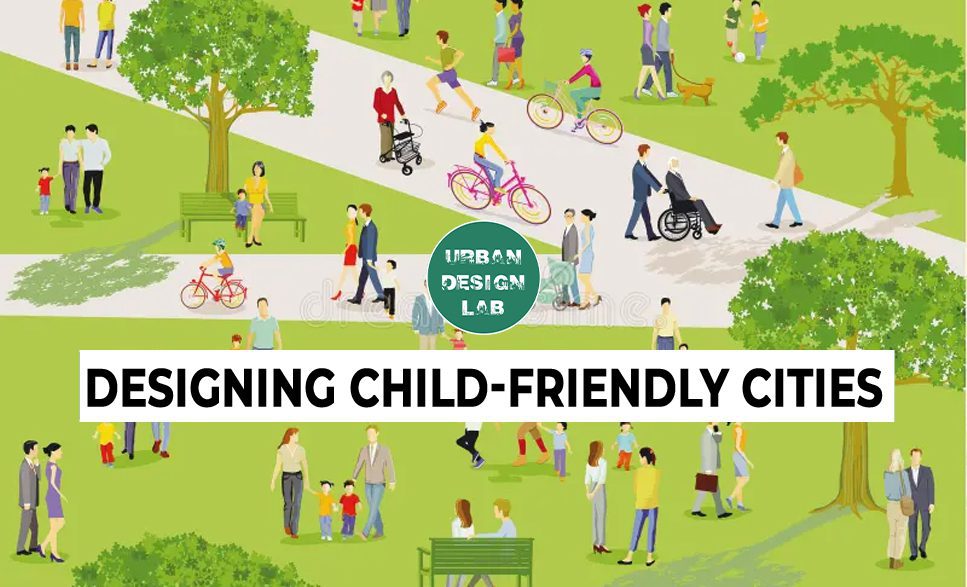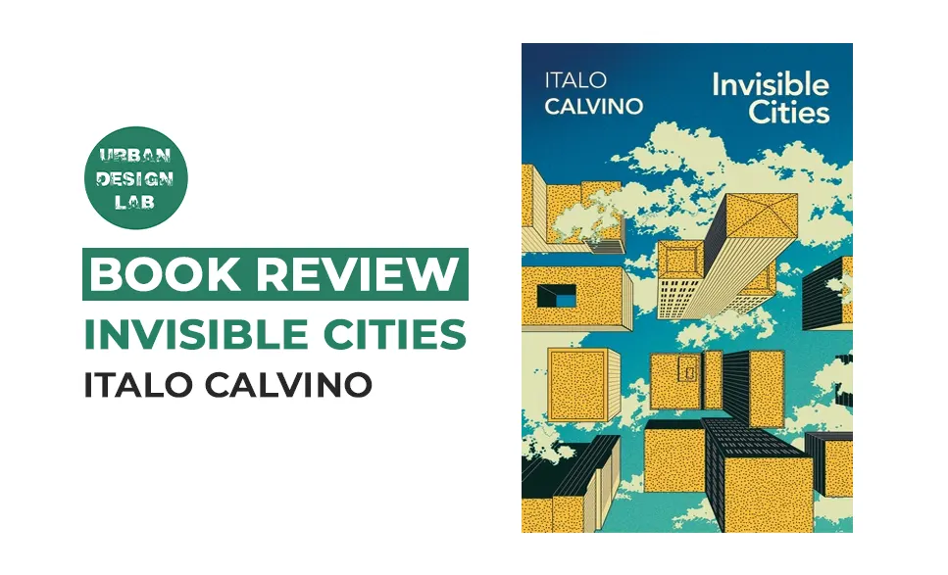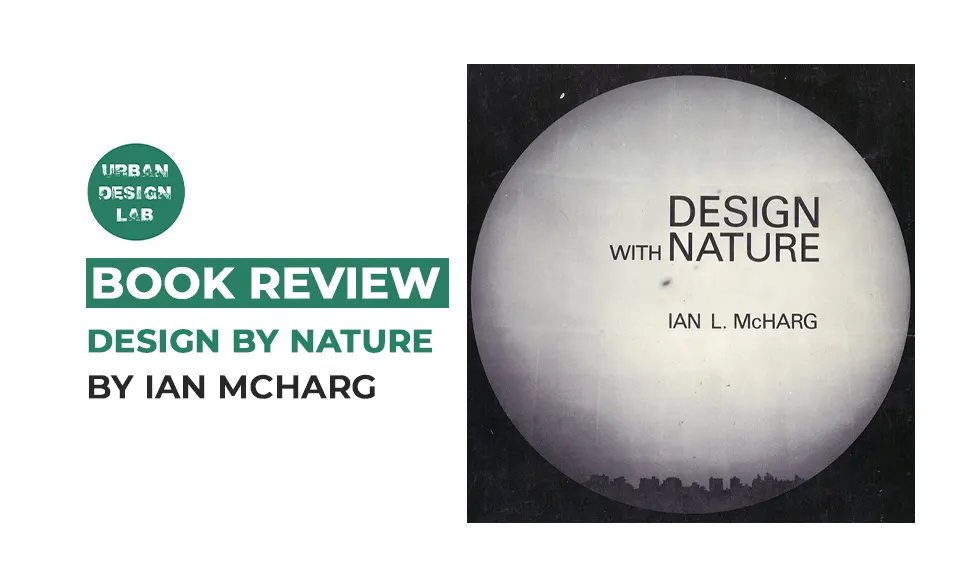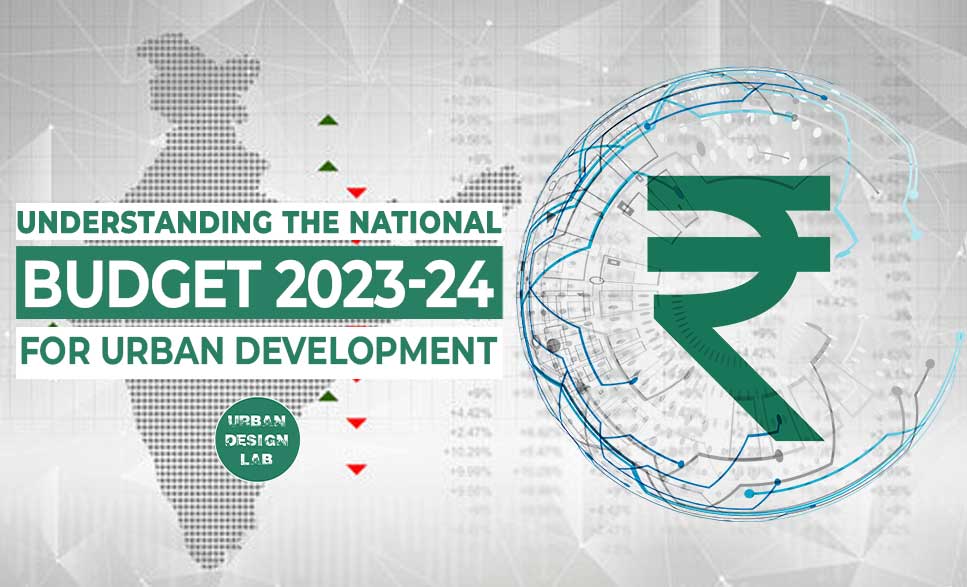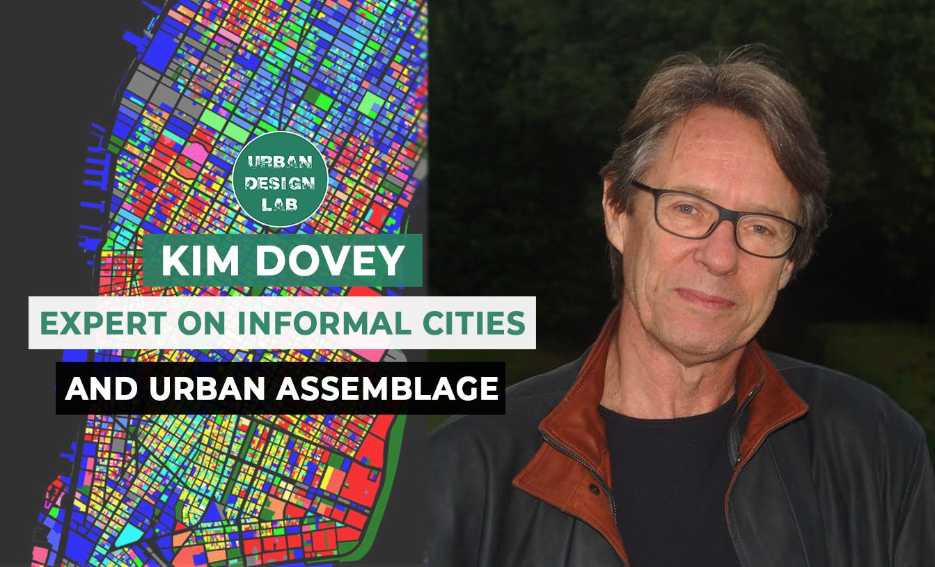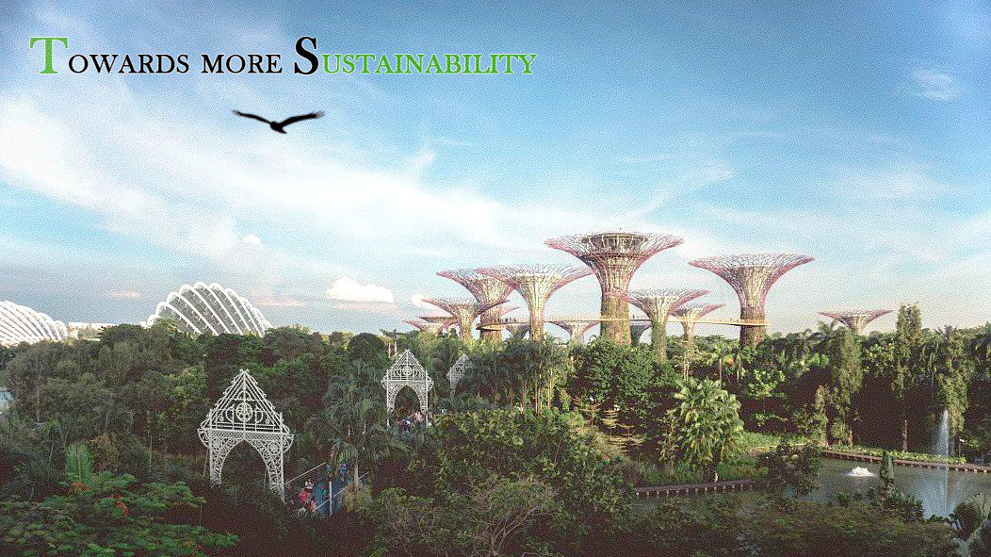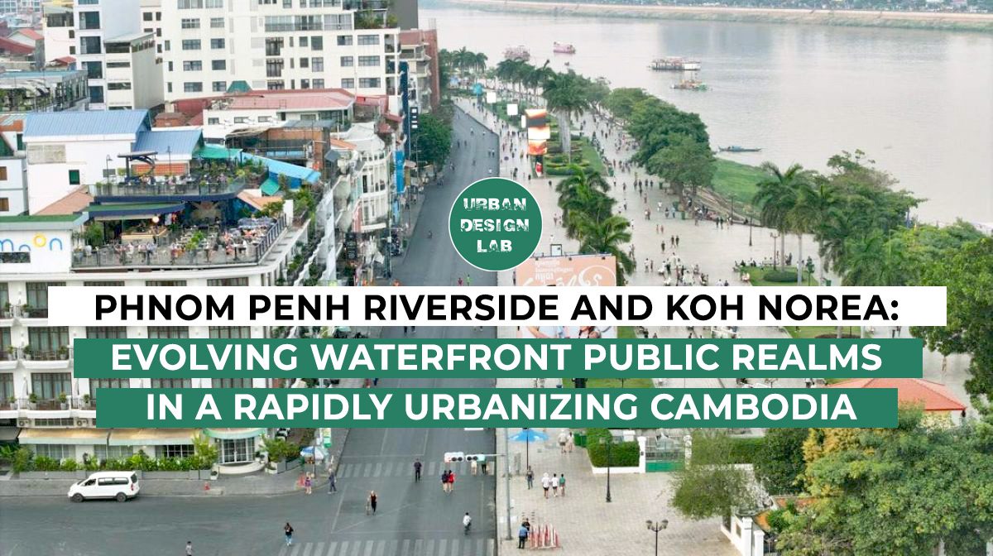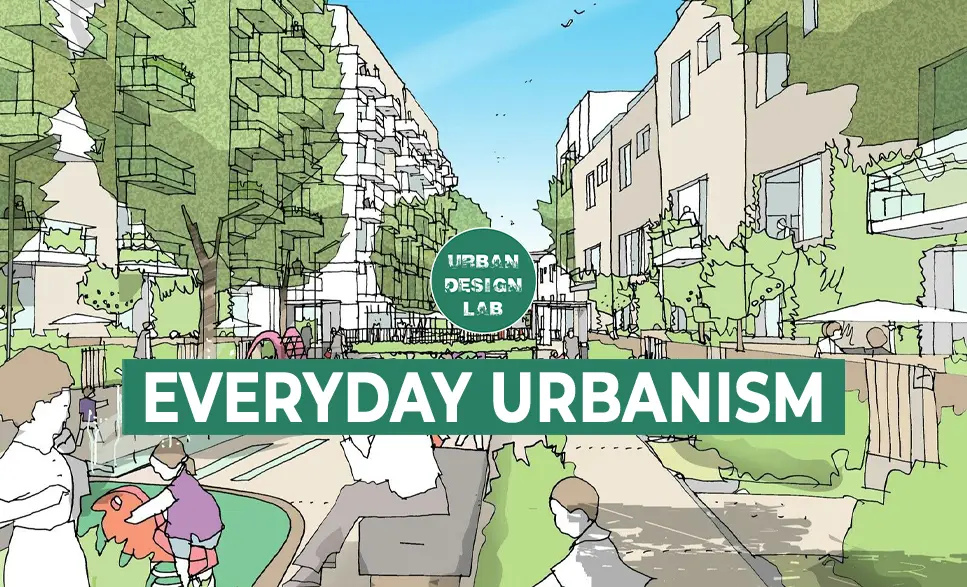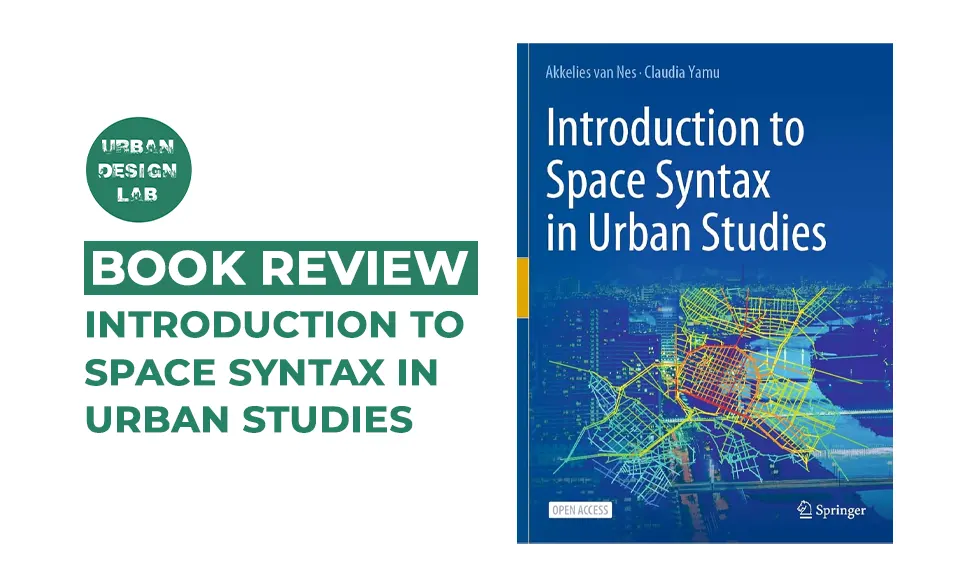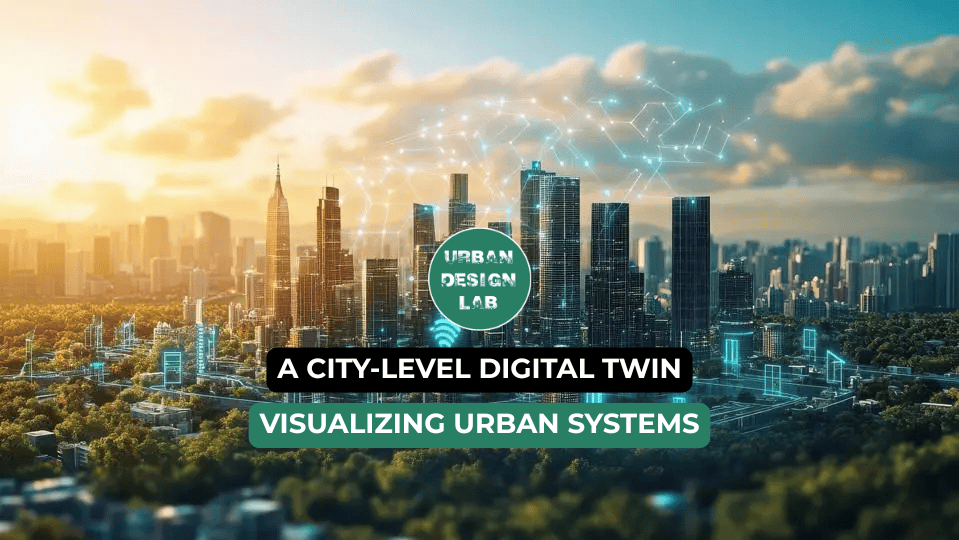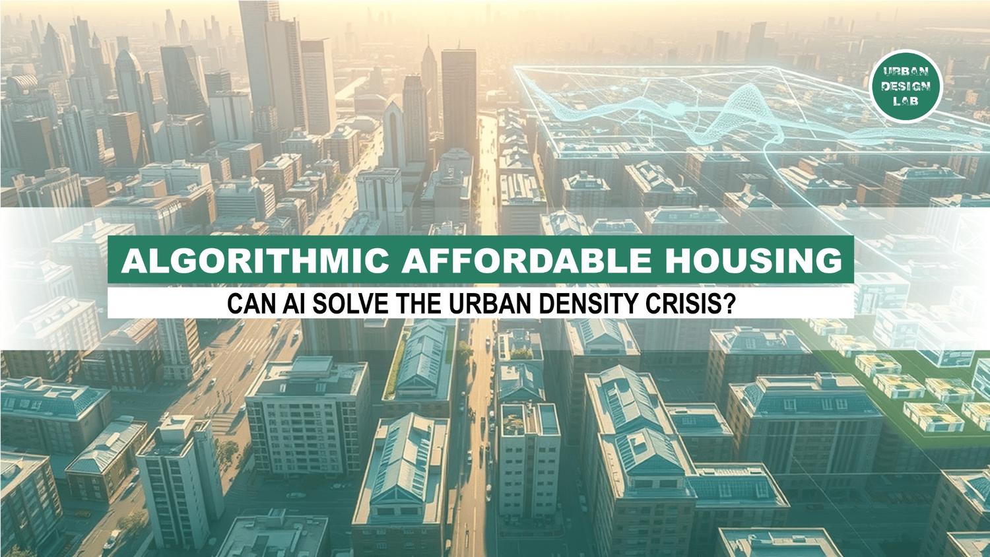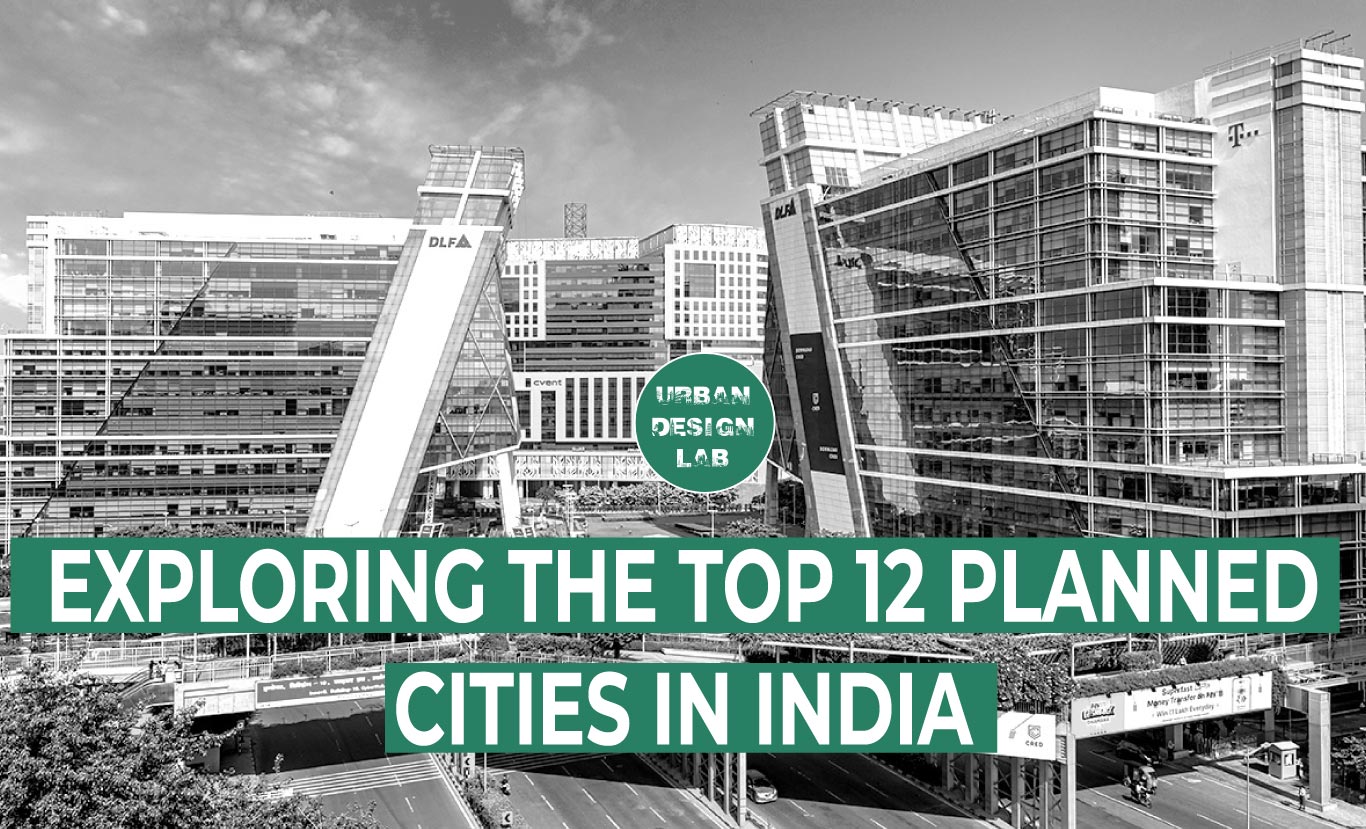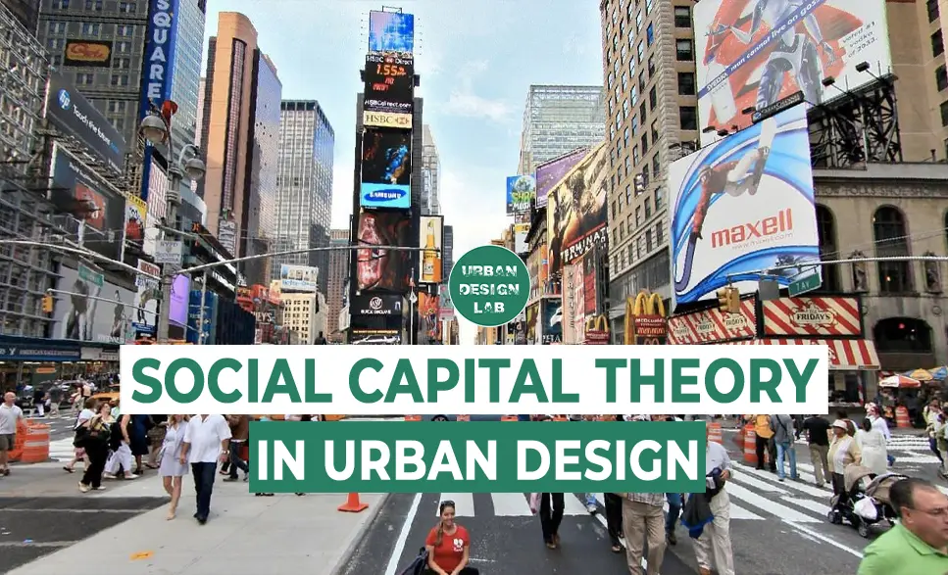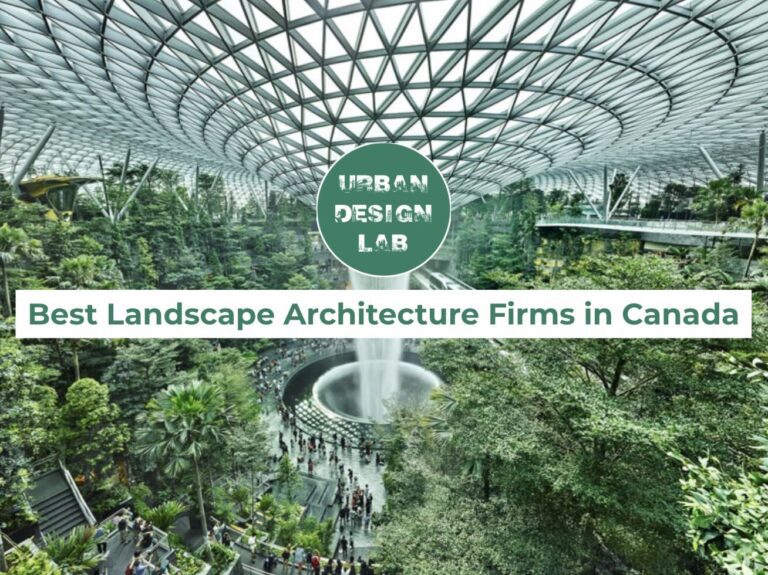
Inside Kanaal: Axel Vervoordt’s new ‘city’ outside Antwerp
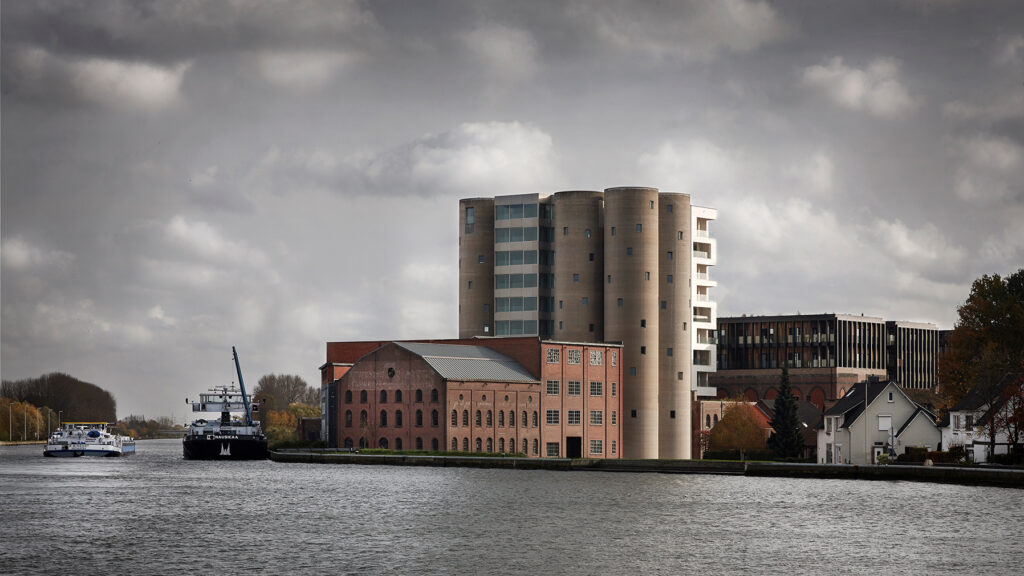
A cluster of partially empty but highly valuable industrial structures on the Albert Canal near Antwerp is transformed into a mixed-use project. Along with a program of workshops, offices, underground car park and showrooms for Axel Vervoordt, the majority of the site is reallocated to housing.
BOGDAN & VAN BROECK designed the workshops for Axel Vervoordt, the underground car park and 5 new buildings named Cubes, 4 filled with housing and the 5th with offices for showrooms.
The Cubes take maximum advantage of the location by the waterway and the relationship with the industrial constructions on the site, and this by resorting to well-considered visual axis-lines. Architecture is here conceived of as a window on the world. This notion is applied at various scale levels.
A harmonious relationship between the private and public spaces is diligently pursued. To that effect, carefully selected open spaces have been retained in between the Cubes that allow a clear unimpeded view upon the existing buildings, to the silos, to the Canal, and to the interspersed clearings. These open spaces are conceived as outdoor rooms with impressive views.
A new housing typology was developed by stacking individual duplexes in 3 dimensions. The morphology of these duplexes results from the integration of qualities and constraints such as sunlight, privacy, view, the inclusion of winter gardens and the desire to provide each duplex with three facades.
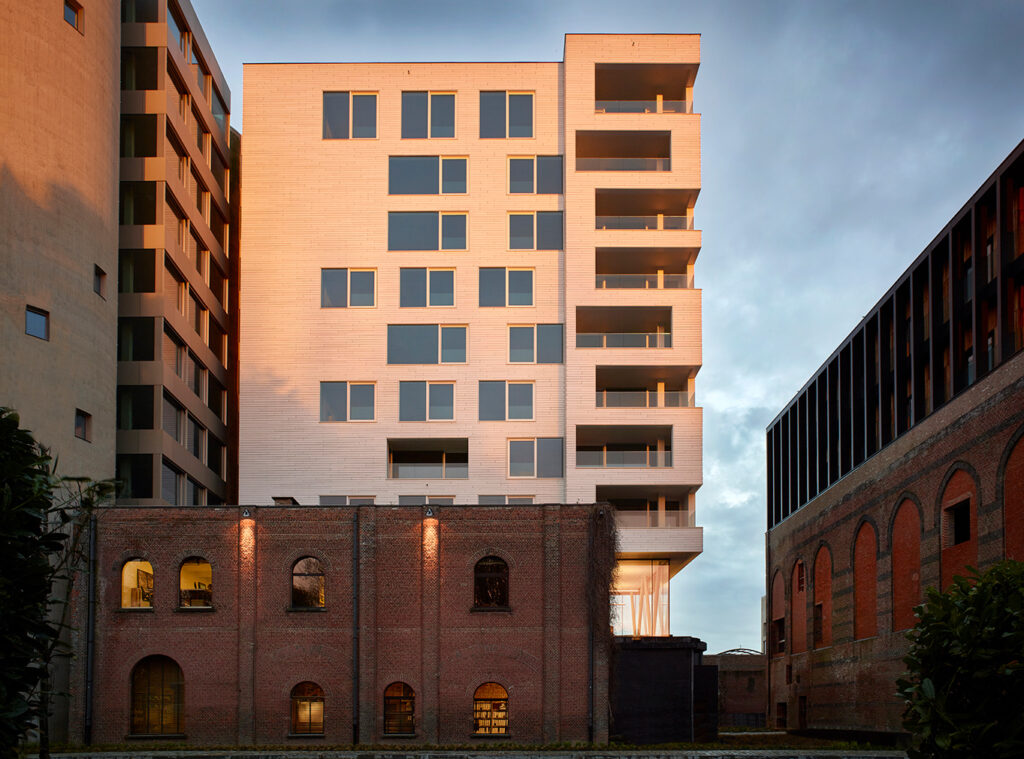
The duplexes offer a standard of excellence in quality of habitation and, simply, in the general quality of life. Every duplex has at least three faces and features a double height space with a 6 meters high foldable window which opens towards the outside. The distribution of interior features and window openings have been designed in such a manner that optimum advantage is taken of the view to the outside and of the natural lighting, and yet with retention of individual privacy.
The Cubes combine a high density with a unique quality of life and an individual character for each dwelling. Through variations in forms and types of planning, and through the individual realisation of the facades for each duplex, every home is seen as a unique and recognisable element within one larger cohesive unit.

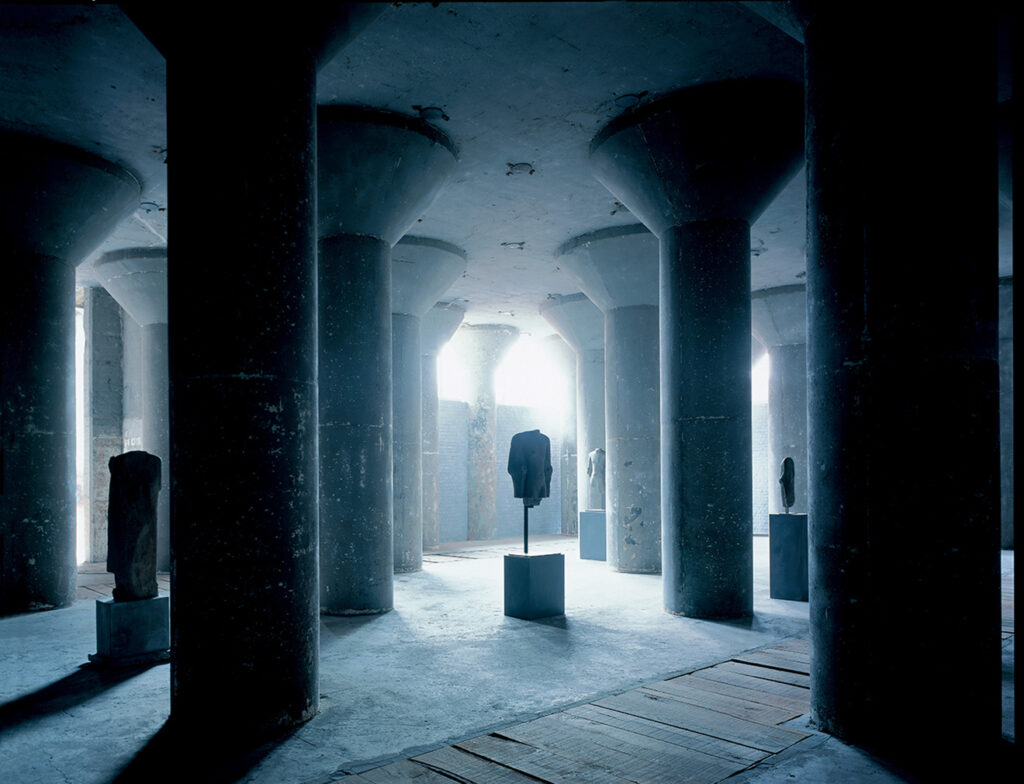
Architects: BOGDAN & VAN BROECK
Location: Stokerijstraat, 2110 Wijnegem, BE
Team Members: T. Boogaerts, L. Bown, K. Burssens, M. Czvek, Z. Nelessen, T. Rigby, M. Steel Lebre, D. Stefanescu, L. Stellamans, A. Sümeghy, P. Thibaut, C. Truwant, M. Van Rossen, M. Valério
structure Studieburo Mouton
Client: VERVOORDT r.e., Stokerijstraat 15, 2110, BE
Program: Adaptive Reuse
Status: Completed
Photography: Koen Van Damme, Viktor Bentley
Project Year: Design 2008 | Completion 2011-2015
Collaborators: Coussée & Goris Architecten, Stéphane Beel Architecten
Related articles

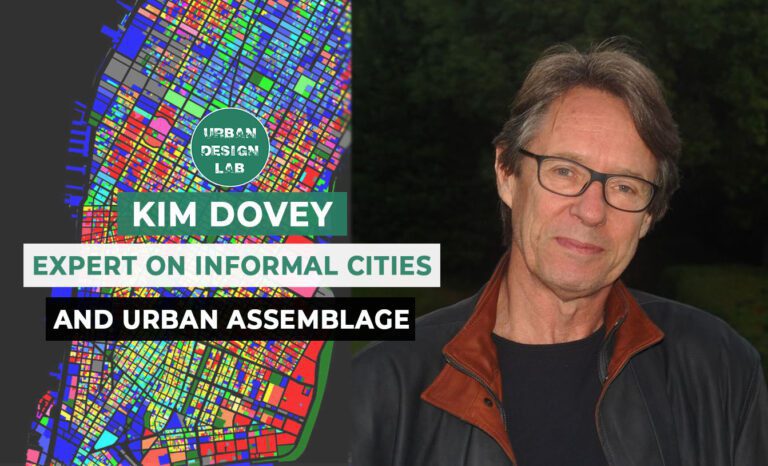
Kim Dovey: Leading Theories on Informal Cities and Urban Assemblage
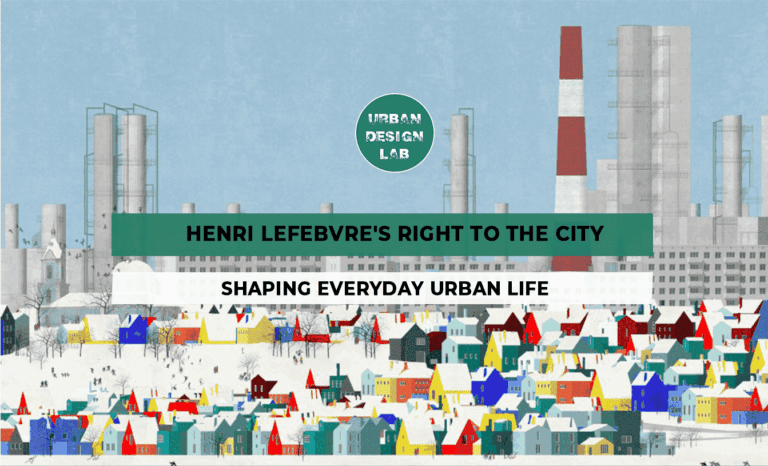
Henri Lefebvre’s Right to the City: Shaping Everyday Urban Life
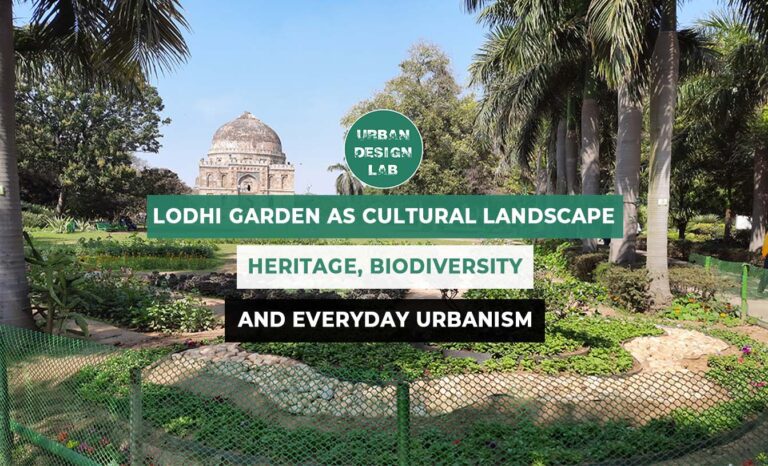
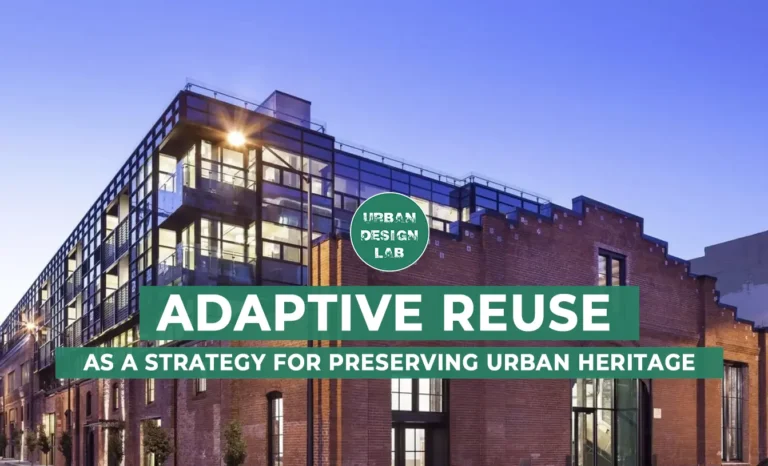
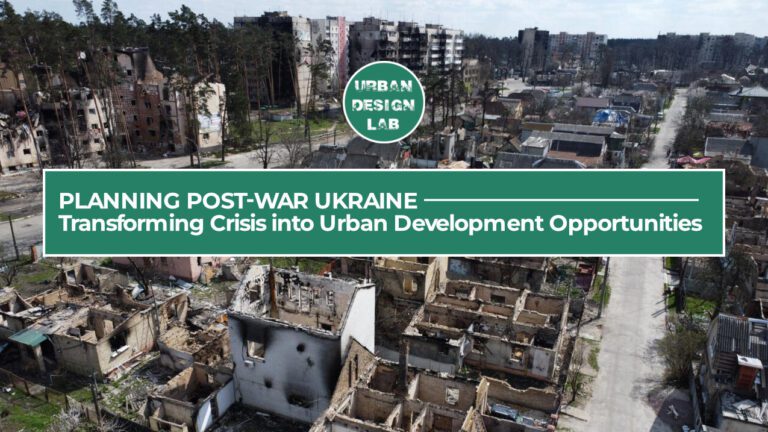
UDL GIS
Masterclass
GIS Made Easy – Learn to Map, Analyse, and Transform Urban Futures
Session Dates
23rd-27th February 2026

Urban Design Lab
Be the part of our Network
Stay updated on workshops, design tools, and calls for collaboration
Curating the best graduate thesis project globally!

Free E-Book
From thesis to Portfolio
A Guide to Convert Academic Work into a Professional Portfolio”
Recent Posts
- Article Posted:
- Article Posted:
- Article Posted:
- Article Posted:
- Article Posted:
- Article Posted:
- Article Posted:
- Article Posted:
- Article Posted:
- Article Posted:
- Article Posted:
- Article Posted:
Sign up for our Newsletter
“Let’s explore the new avenues of Urban environment together “


























