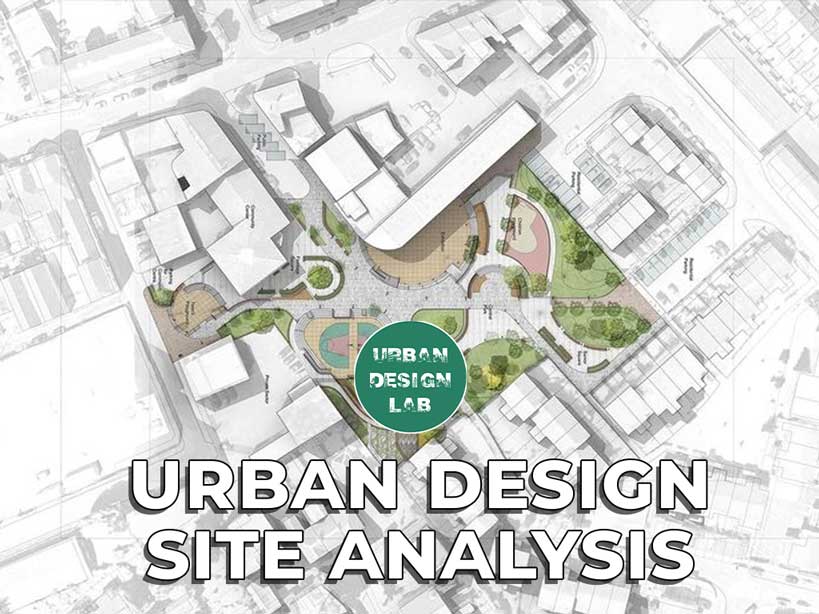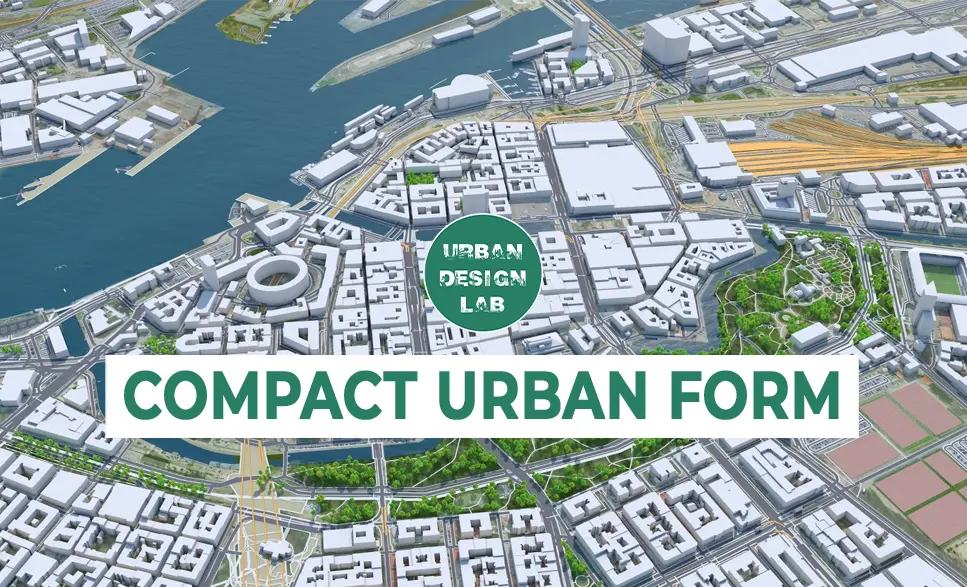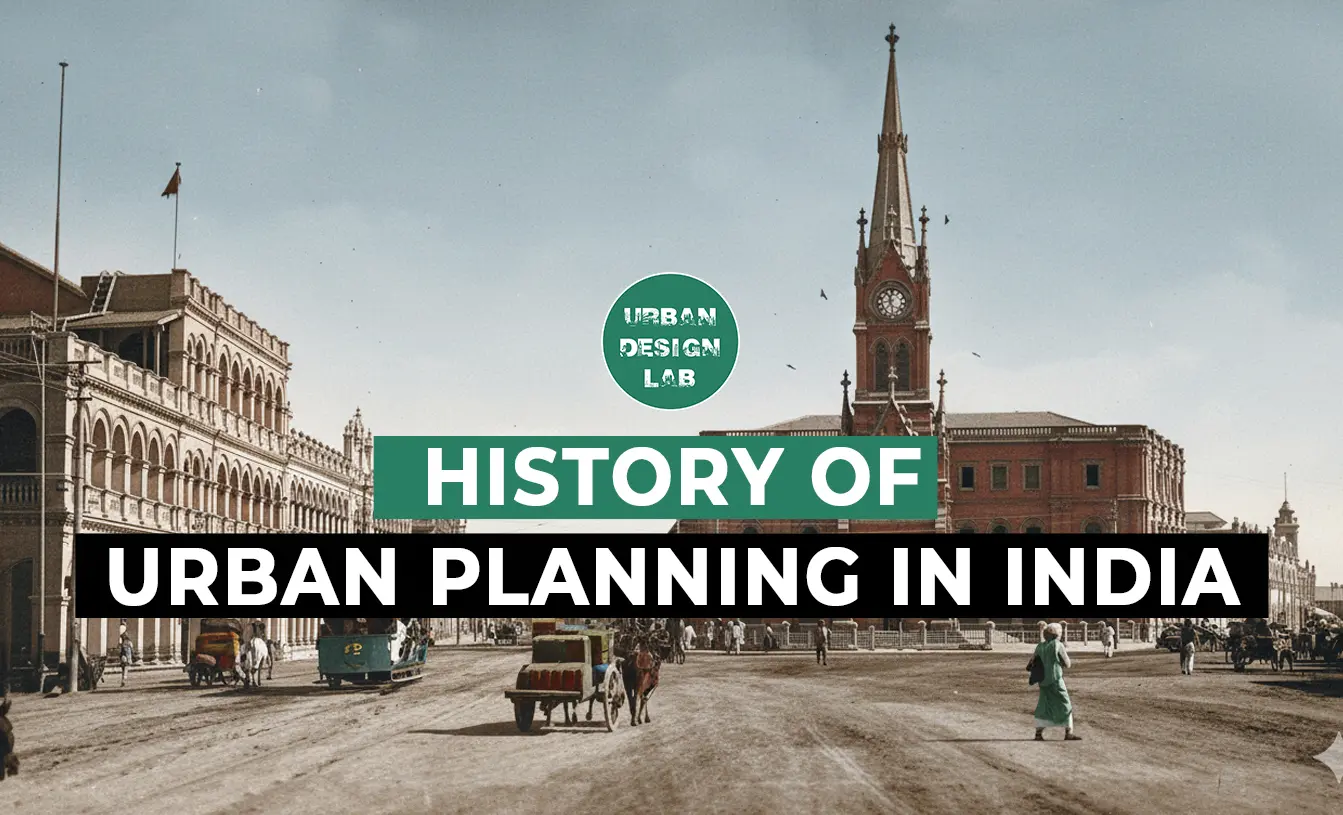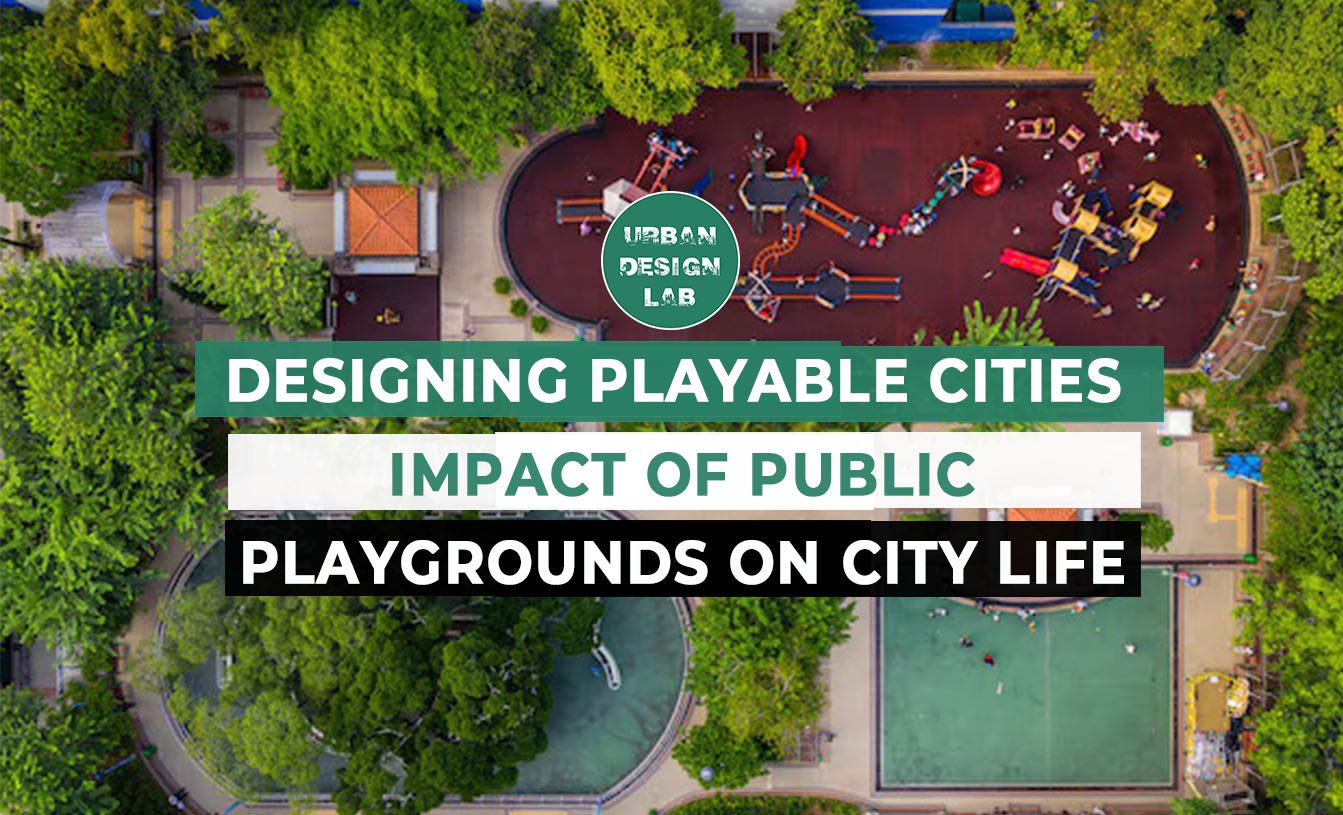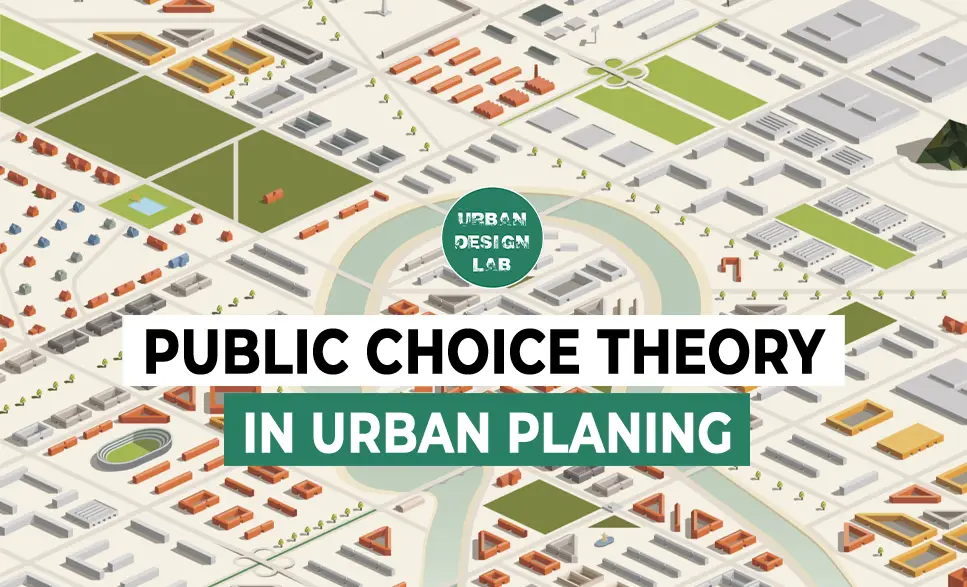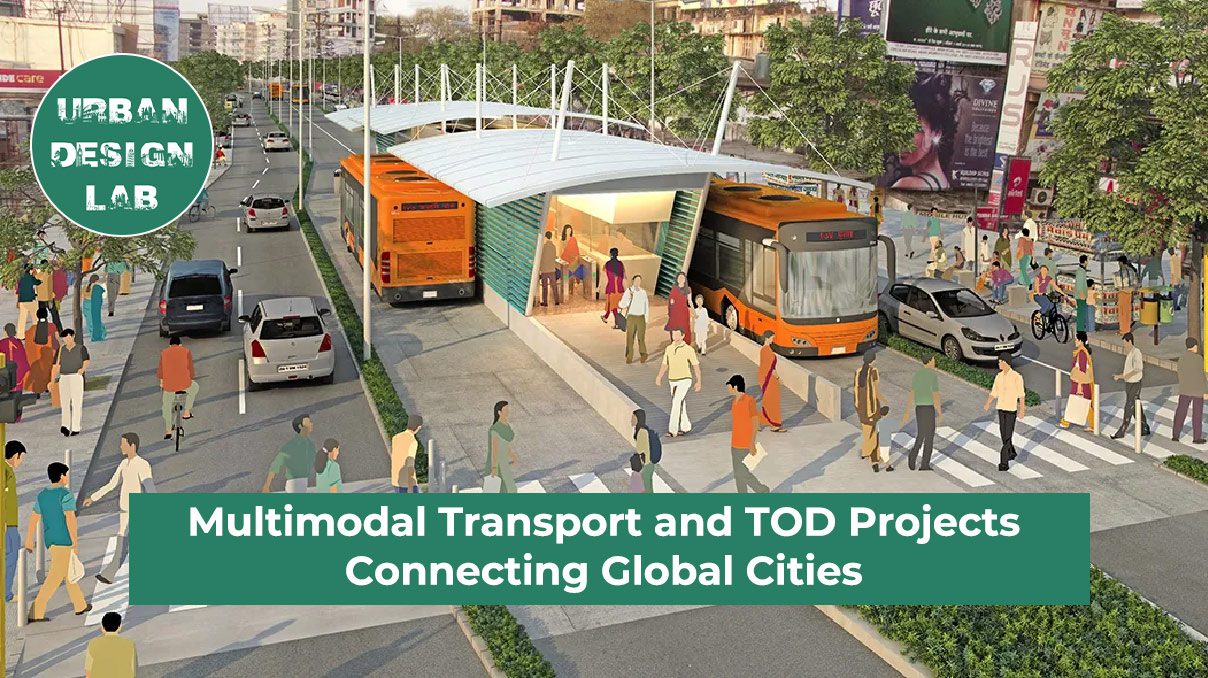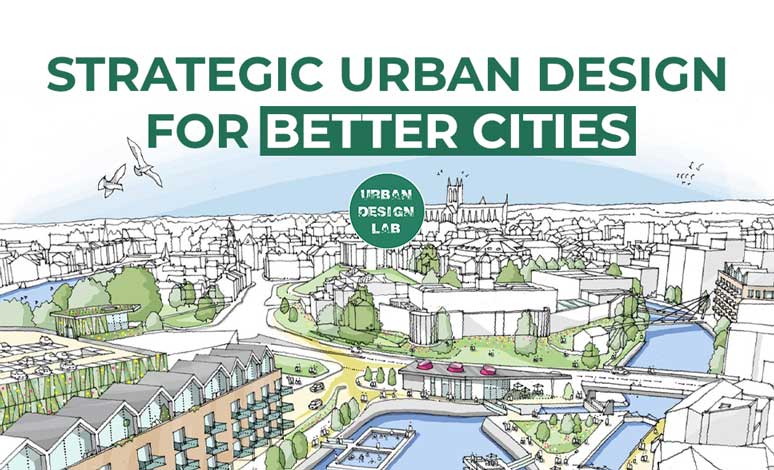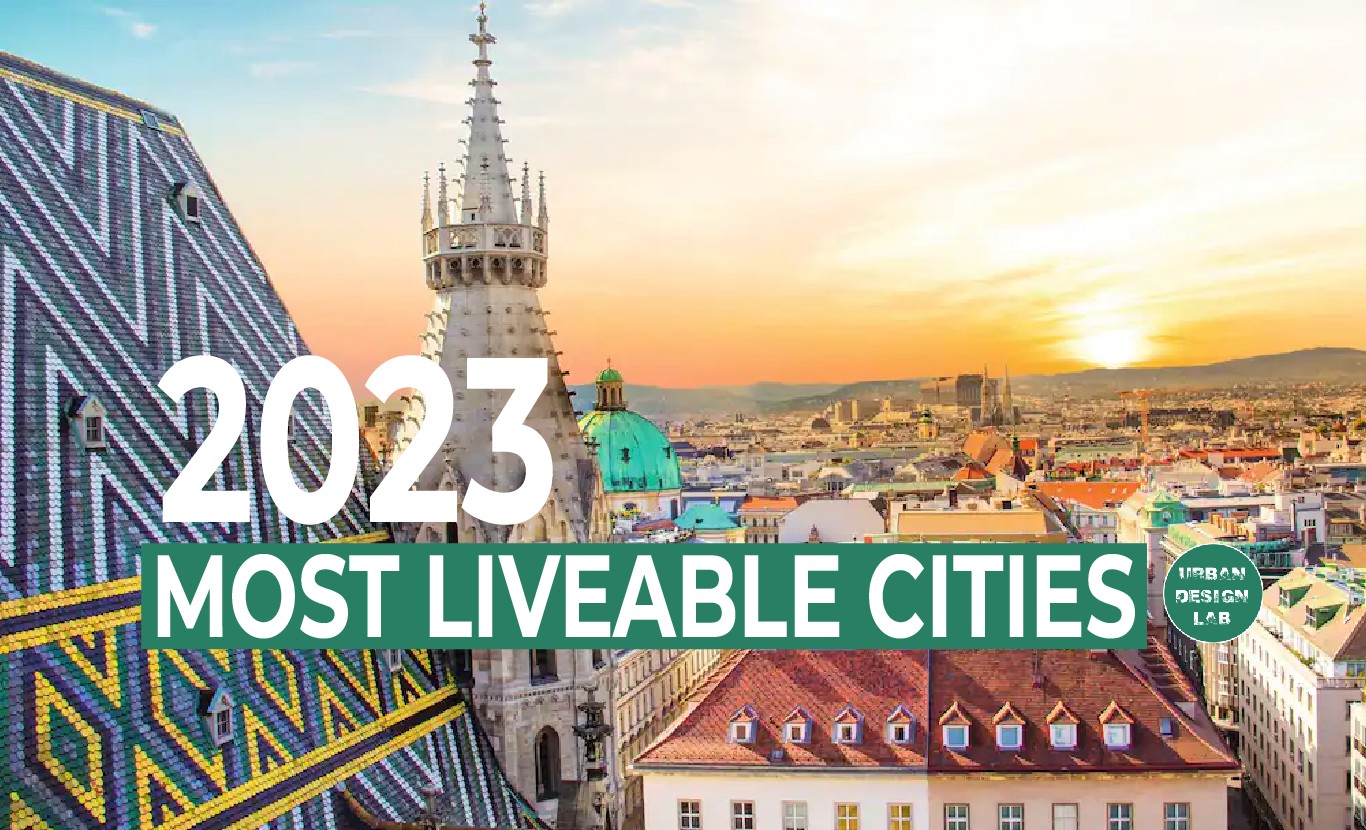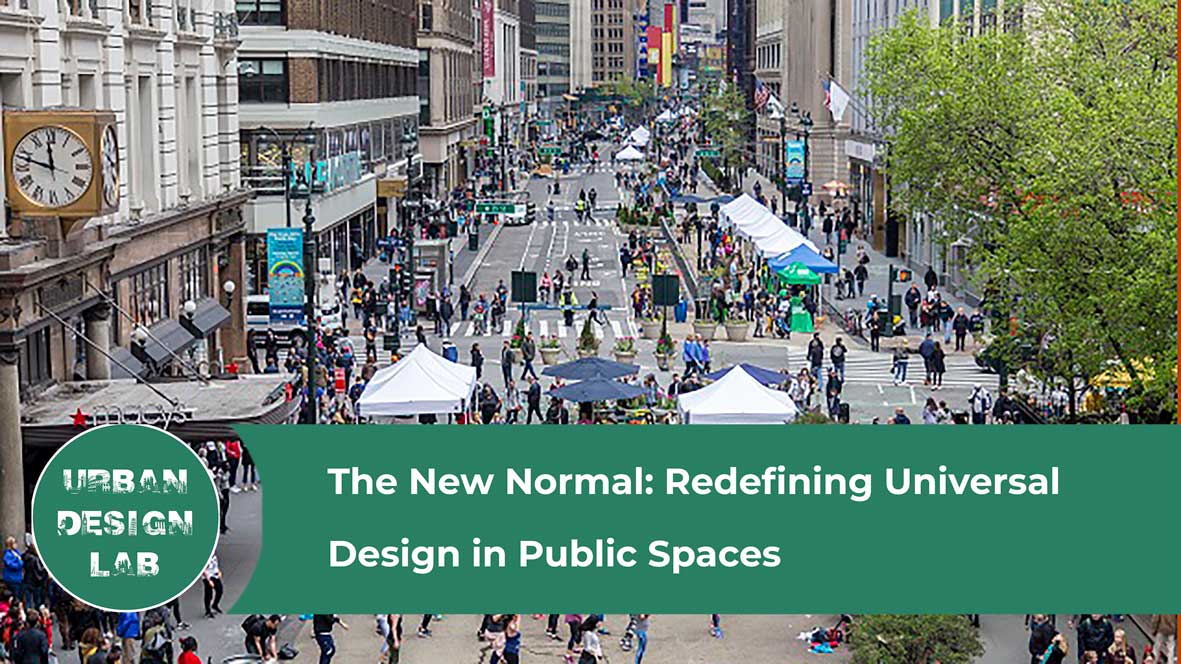
Kevin Lynch: Pioneer of Urban Design
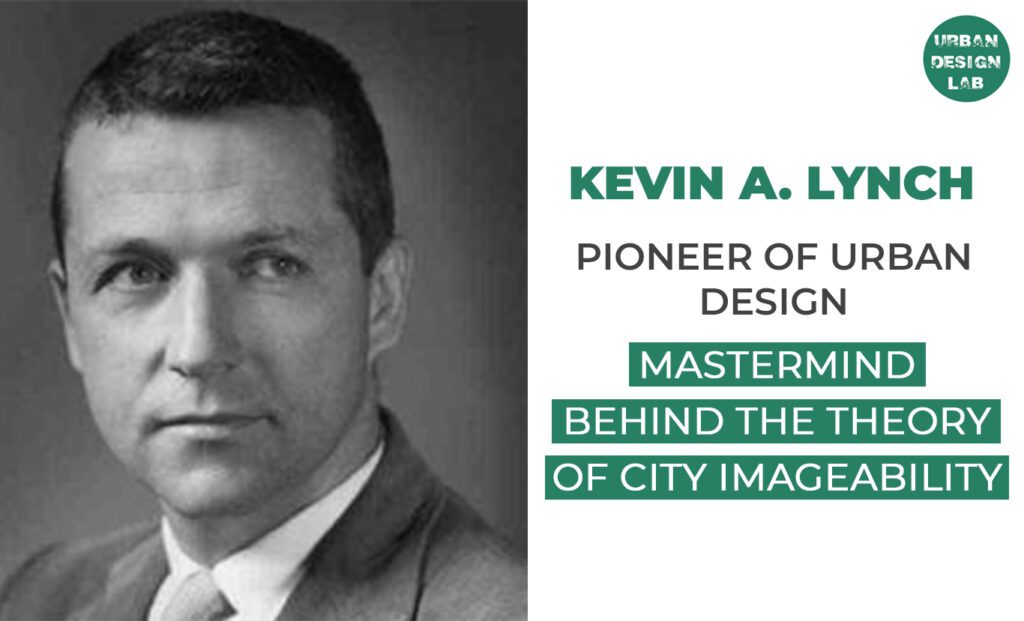
Kevin Andrew Lynch (1918-1984) was a prominent American urban planner and author. He attended Yale University, Taliesin under Frank Lloyd Wright, and Rensselaer Polytechnic Institute before completing a Bachelor’s degree in city planning from the Massachusetts Institute of Technology. Lynch made crucial contributions to city planning by conducting empirical studies on how people perceive and navigate urban spaces. He is most renowned for his revolutionary work on city perception and how individuals interact with and navigate urban settings. Lynch’s substantial work, “The Image of the City,” transformed urban development by emphasizing human-centered design and the need to build accessible and navigable urban environments. This was a pioneering book on the subject, and psychological perspectives on urban planning emerged from the works of Jane Jacobs, Jan Gehl, and other philosophers who closely followed Kevin Lynch’s thoughts. This article examines his major contributions and the long-lasting impact of his views on modern urban studies.
Overview of Kevin Lynch’s Theories
Kevin Lynch is one of the pioneers of urban design. His work on City Sense and City Design was the first to emphasize design principles in urban planning. Sensory inputs gathered by individuals in their cities are strongly tied to the general urban planning principles that govern how the city is constructed and functioning daily. Not only is the layout of public places crucial, but so is the design of our streets, highways, and general built-environment infrastructure in understanding how we see and comprehend our cities psychologically. This approach is also relevant to map creation and GIS-based design. This has resulted in the development of placemaking concepts and place design theories to make our cities more accessible to the general public.
Many American communities that Lynch has investigated and analyzed in his work have been somewhat effective in placing people first in their humanistic-based city planning design. This overview will assist you in comprehending his influence on urban theories.
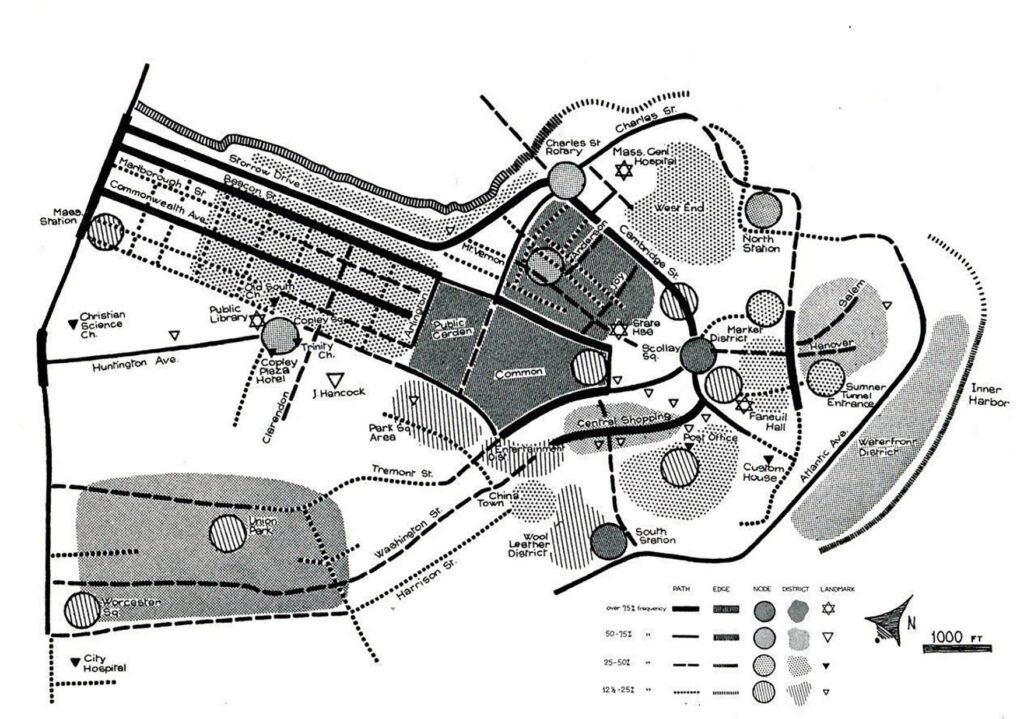
Theory of City Imageability
Lynch expands on perceptive design concepts in The Image of the City, discussing how people perceive their environment. The book is the product of a five-year study of three US cities: Boston, Jersey City, and Los Angeles. It focuses on how individuals who traverse their cities process information and utilize it to develop mental maps in their brains. Lynch’s work should be interpreted in light of his conviction that a city and its people are bound in an endless cycle of mutual evolution that has no end in sight and is firmly anchored in civic, historical, cultural, and urban changes. Due to their mutual feeding and receiving, these two parties are inseparable.
“At every instant, there is more than the eye can see, more than the ear can hear…Nothing is experienced by itself, but always about its surroundings, the sequences of events leading up to it, the memory of past experiences.” (Lynch, 1960, p. 1)
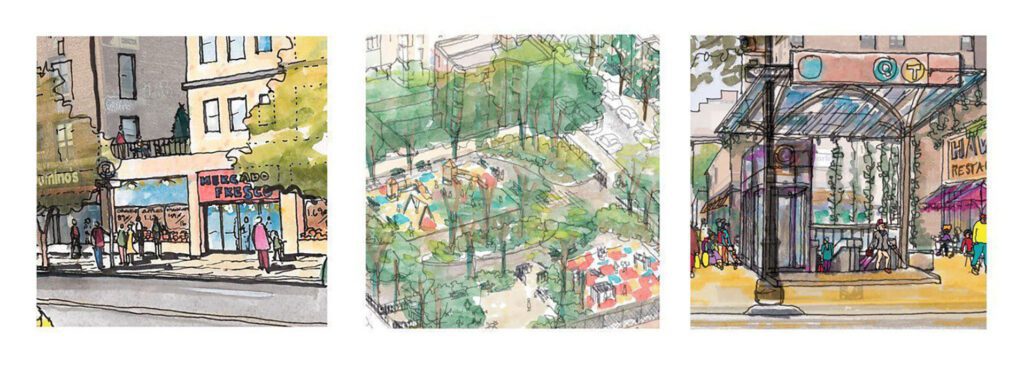
Source: Website Link
Characteristics of Mental Image
Lynch uses his concept of the mental image; the way a location is seen, felt, and recalled; to frame this intricate interaction. For a city to form a cohesive mental image, it has to:
- Legibility: The initial characteristic is to allow an individual or visitor to have a fundamental knowledge of the structure. When locations are readable, they provide an intrinsically constant and organized environment, anchoring one’s mental image and allowing one to move safely. The image stems from a mutual understanding between location and person, which deepens one’s experience.
- Emotional Bonding: The second characteristic is primarily concerned with one’s emotional attachment to a space and is further divided into three sub-elements: identity, a place’s ability to remain independent from its surroundings; structure, the contextual patterns and structures within which a place is located; and meaning, one’s attachment to a place. These components not only improve one’s sense of security and comfort.
- Imageability: The third characteristic is imageability, which refers to a location’s physical appearance and ability to recall a compelling image. These physical indicators can help influence our perception of our surroundings.
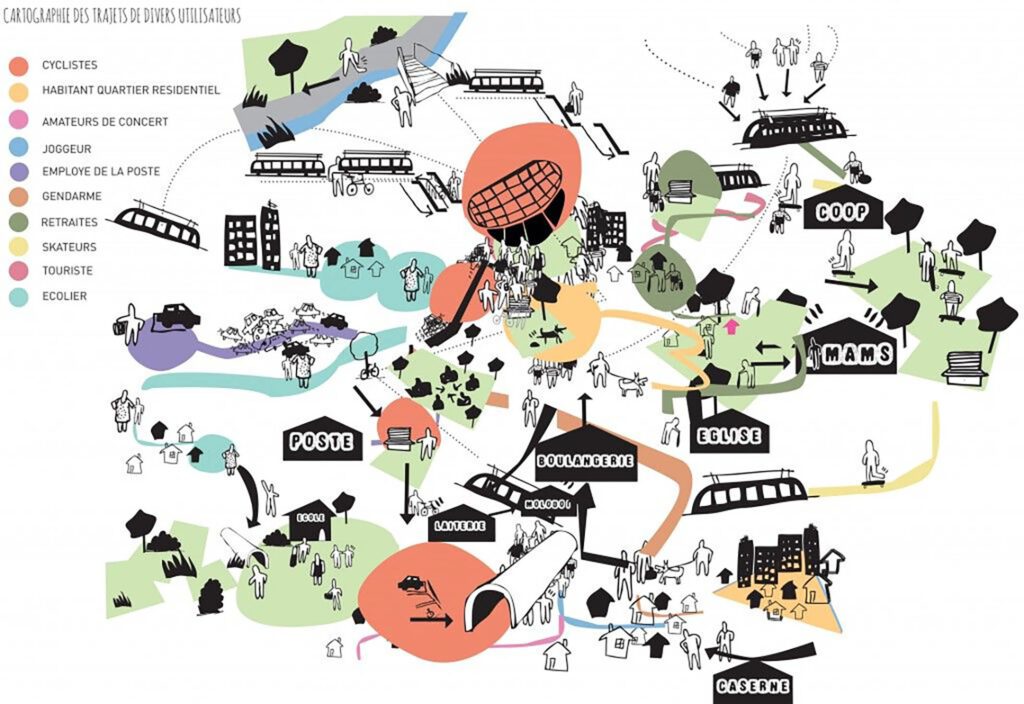
The 5 Elements of a City
Lynch claims that every city’s public image is made up of multiple separate overlapping images, each of which is unique. These individual images may be analyzed to create group images, which are the dominant patterns, perceptions, and experiences held by the majority of a space’s residents. These group images help comprehend a city’s present cultural themes, identity, and character as perceived by its citizens. He classified the contents of the city images into five elements. The five elements will be described in depth in the following paragraphs.
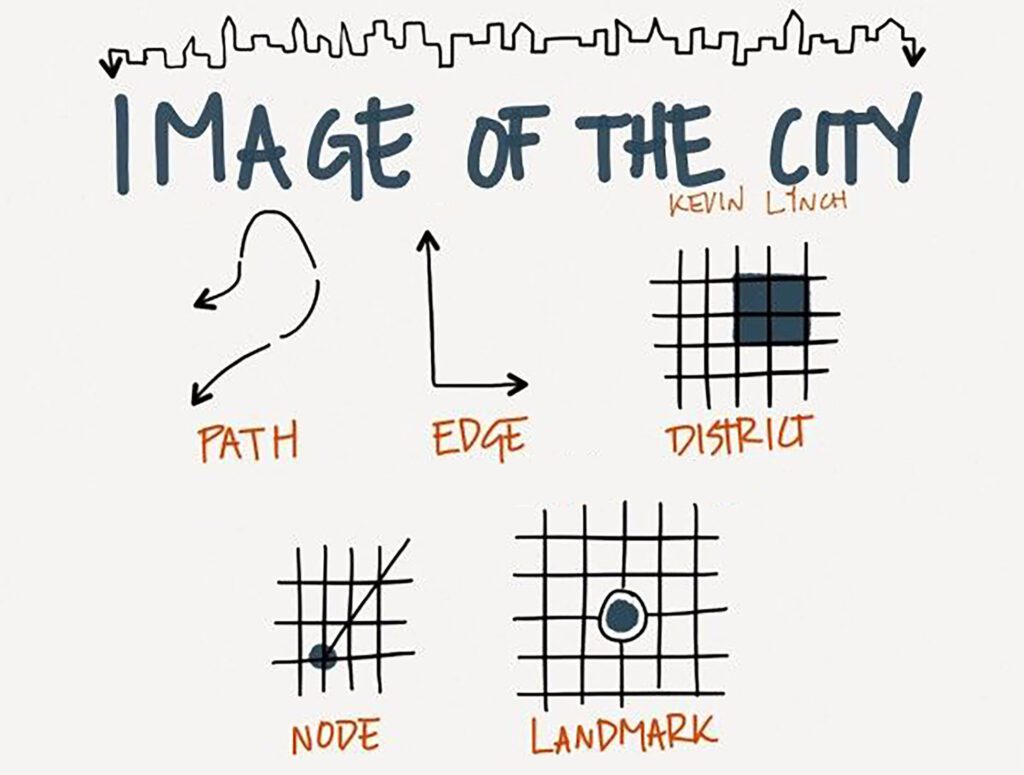
1. Paths
Paths are the channels that the observer travels through. These might be railroads, canals, roadways, sidewalks, or transportation lines. In addition to defining pathways, he proposed a few more characteristics of the paths, including
- Particular pathways may become key aspects in a variety of contexts, such as customary travel.
- The concentration of a certain usage or activity along a street may draw attention from viewers.
- Specific spatial features were able to reinforce the image of particular pathways.
- Special façade features are vital for path identity.
- Proximity to the city’s expertise may also improve the relevance of a path.
- Paths with obvious and well-known origins and destinations have more distinct identities.

2. Edges
Edges are the elements that define the boundaries between two spaces. These areas are frequently of great significance because they represent discontinuities in the urban fabric. These components, which include beaches, railway cuts, development margins, and walls, indicate change – the end of one region and the beginning of another. These gaps can take the form of a sharp divide or a point where the two zones meet. There are various kinds of edges, such as:
- Fragmentary Edges: These refer to the unfinished, fractured, or discontinuous edges of objects or formations. In the abstract, continuous edges are only seen in discrete points.
- Overhead Edges: These refer to the edges visible from above, which are usually useful for understanding how different pieces are stacked or related. Examples include Jersey City and Boston’s elevated rails.
- Visible Edge: This could refer to the boundaries of an object or feature that are visible from a particular angle, such as Lake Michigan in Chicago.
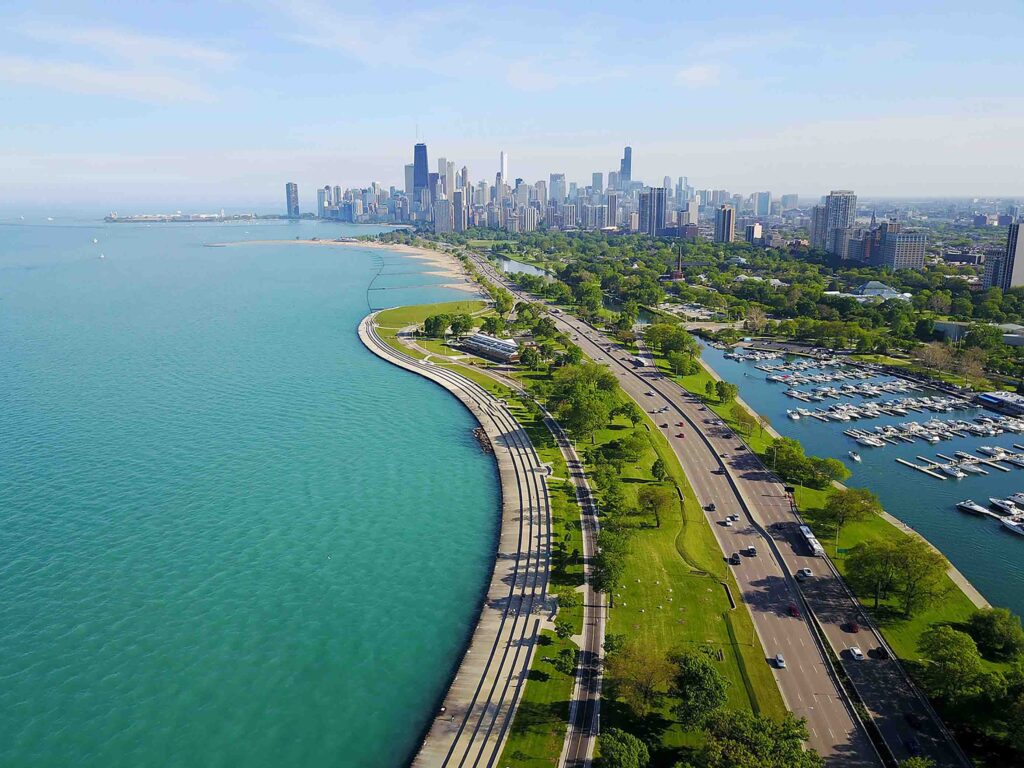
3. Districts
Districts are enormous urban environments where spectators can mentally go inside. These two-dimensional elements are most visible from the inside (but still recognizable from the outside) and provide features, atmosphere, or opportunities that are unique to their urban environment. Districts are defined by their physical qualities such as texture, space, form, detail, symbol, building type, usage, activity, people, degree of maintenance, and topography. According to Lynch, most people perceive their cities as a collection of districts, with each district’s image heavily influenced by its own geographical identity.
Districts have several types of boundaries, such as firm, definite, and exact. Edges may exacerbate districts’ tendencies to fragment the city in a disorganizing manner. Some districts stand alone within their zone, while others are linked together.
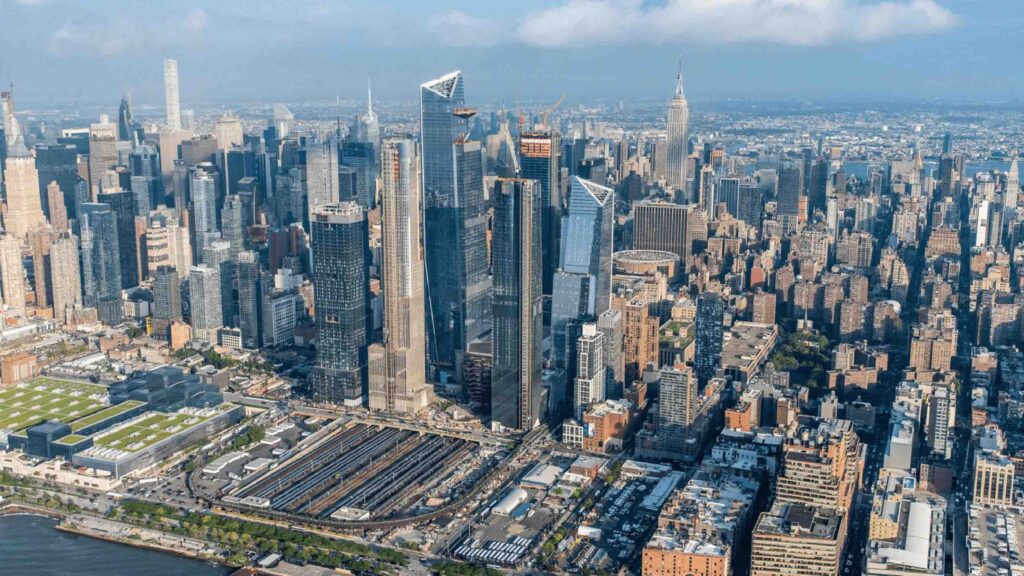
4. Nodes
Nodes, also known as cores, are the focal focuses that characterize their immediate surroundings. Lynch describes two types of nodes: junctions and concentrations.
- Junction nodes indicate where elements converge (e.g. crossroads, moments of shift from one structure to another, transportation hubs, etc.). Major railway stations and subway stations, which are connected by invisible path systems, can serve as significant junction nodes.
- Concentration nodes are characterized by their primary function or physical attributes, such as Broadway.
These areas serve as a symbol for the locals and are dependent on their participation. Nodes can occur within the other five elements and can be difficult to define. For example, nodes in pathways can exist at their convergence, while nodes in districts can exist within their polarising center. Both extroverted and introverted nodes are possible. The Piazza San Marco in Italy served as an example. Rich, complex, and very unique, it stood in stark contrast to the city’s overall personality.
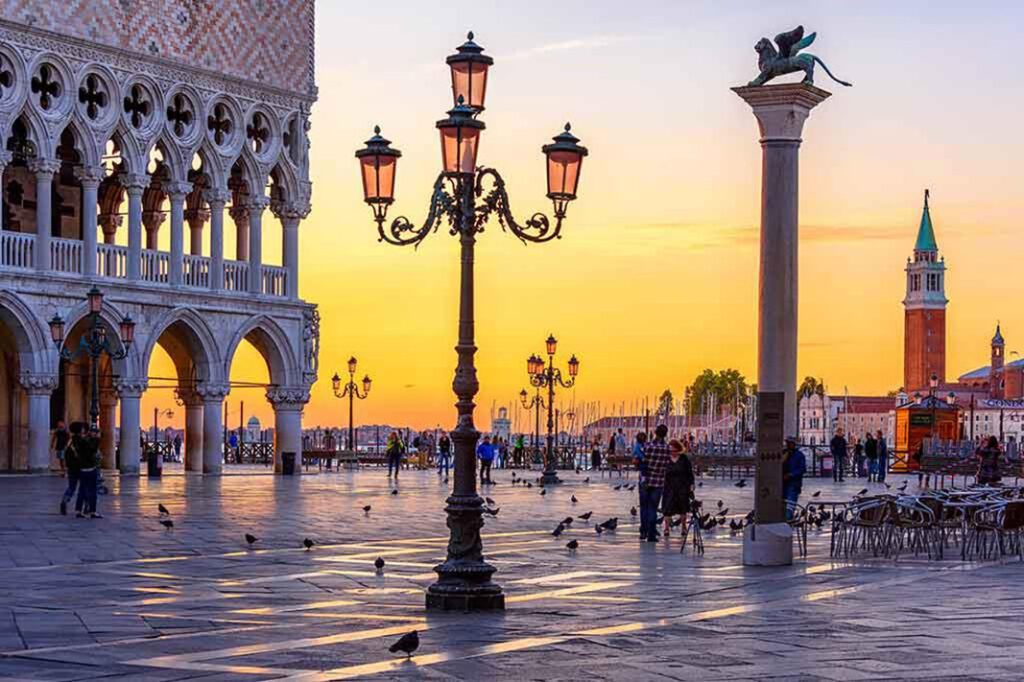
5. Landmarks
Landmarks are the point references that are external to the observer and basic physical elements vary in scale. Figure background contrast relationship is the key factor. A landmark is strengthened by its location at a junction where path decisions must be made. Common examples are buildings, shopfronts, facades, trees, and urban features. These add to the image by forming distinct monuments that define the place and brighten its surroundings.
The Duomo of Florence is an example of a distant landmark since it is visible from near and far, by day or night, it is prominent by size and contour, and it is tied to the city’s tradition. Landmarks can be established in two ways:
- Making components accessible from a variety of angles.
- Creating local contrast with adjacent components.
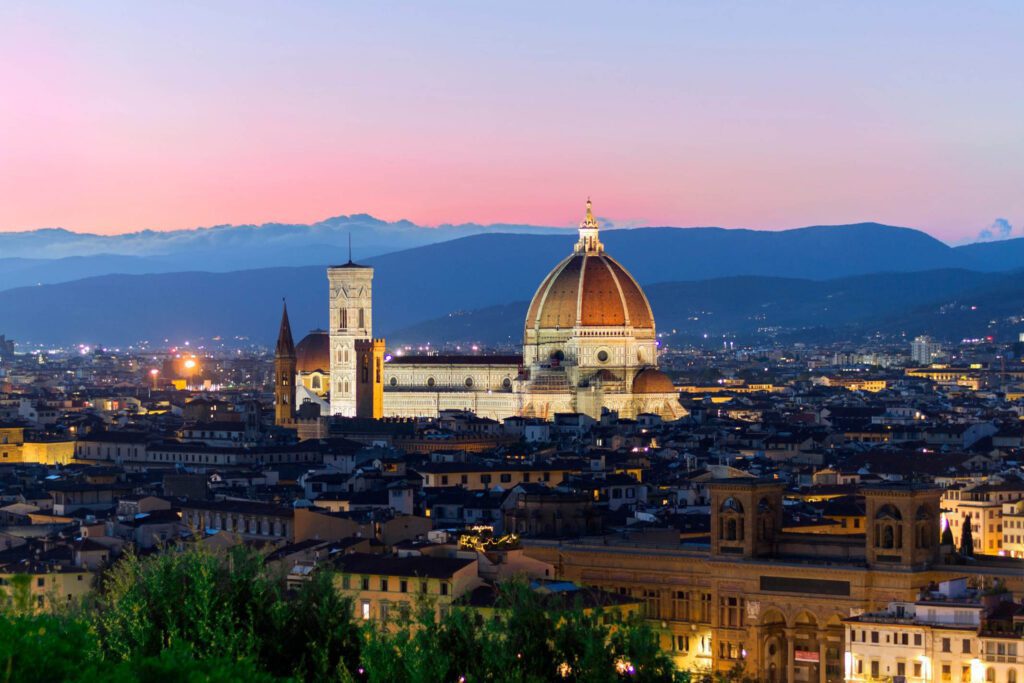
Element Interrelations
In the actual instance, these components are not isolated from one another. Districts are dotted with landmarks and have nodes, edges, and paths that reach through them. These components provide the foundation of the urban environmental image. Therefore, the next stage is to develop these into “complexes,” which are the overall systems created by the elements working in harmony. How these five components work together to provide a cohesive urban experience is the real crowning achievement of the mental image. They need to be patterned in tandem to create a pleasing shape. These pairs may conflict and destroy themselves, or they may strengthen, resonate, or give others more power.
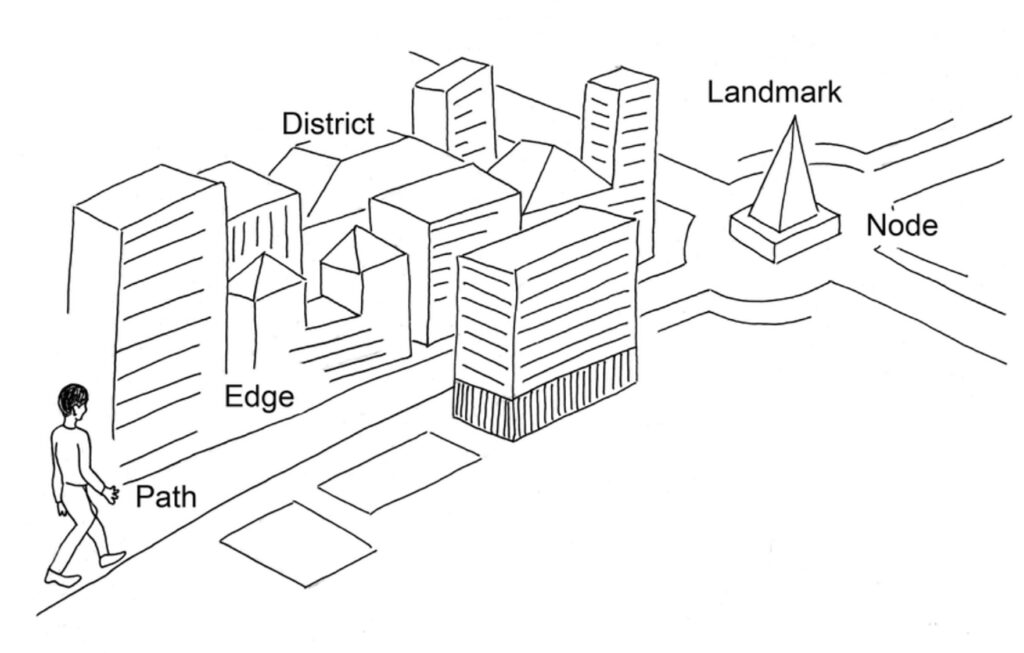
Conclusion
Lynch’s work inspired both humanistic design planning and environmental psychology. However, he was a planner who made significant contributions to American city planning. Before Lynch, few individuals had considered the psychological value of our senses in understanding city planning, which led to the work’s popularity and recognition. As cities grow and face new difficulties, Kevin Lynch’s legacy inspires urban planners and designers to work towards more livable, sustainable, and inclusive urban settings. Lynch’s work heavily influences 21st-century conceptions of placemaking and place design, as do participatory and co-design principles in urban planning. Lynch’s thoughts on mental maps, design, and how individuals perceive their surroundings inspired the development of GIS and creative map-making tools. It is critical to understand how individuals perceive their surroundings to acquire a better understanding of how cities are built and how people navigate them daily.
References
- Kevin Lynch. The Image Of The City. (2023, February 22). Urbequity. https://urbequity.com/en/kevin-lynch-the-image-of-the-city/
- Kevin Lynch’s Images of the City Through Aerial Photography. (2021, February 15). ArchDaily. https://www.archdaily.com/956821/kevin-lynchs-images-of-the-city-through-aerial-photography
- Jagannath, T. (2019, February 17). Influence on Urban Planning by Kevin A. Lynch | Planning Tank. Planningtank.com. https://planningtank.com/blog/influence-on-urban-planning-kevin-lynch
- Semanur Can. (2019, October 27). The city image and its elements by Kevin Lynch. All about My Architectural Education. https://semanurcan.wordpress.com/2019/10/27/the-city-image-and-its-elements-by-kevin-lynch/
- Book Review: The Image Of The City By Kevin Lynch. (2022, August 30). Urban Design Lab. https://urbandesignlab.in/the-image-of-the-city-by-kevin-lynch/?srsltid=AfmBOoogu8RfRxl-gNEBYBbdl6PYwJV6qnE_YcXwvdTXS5Kgzga_0YVJ
- Kevin Lynch and His 5 Urban Planning Techniques. (n.d.). Www.whereisthenorth.com. https://www.whereisthenorth.com/article/kevin-lynch-and-his-5-urban-planning-techniques
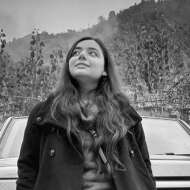
Marium Dua
About the author
Architect in practice with a desire for new ideas and a distinct design perspective. A meticulous architect who blogs about her poetic experiences. Always willing to take a chance, whether it’s tackling a challenge at work or speaking to a friend, a wanderer at heart who carefully observes how people and environments interact to uncover the essence. A critical thinker that enjoys injecting original nuances and novel viewpoints into everything.
Related articles


Architecture Professional Degree Delisting: Explained

Periodic Table for Urban Design and Planning Elements


History of Urban Planning in India
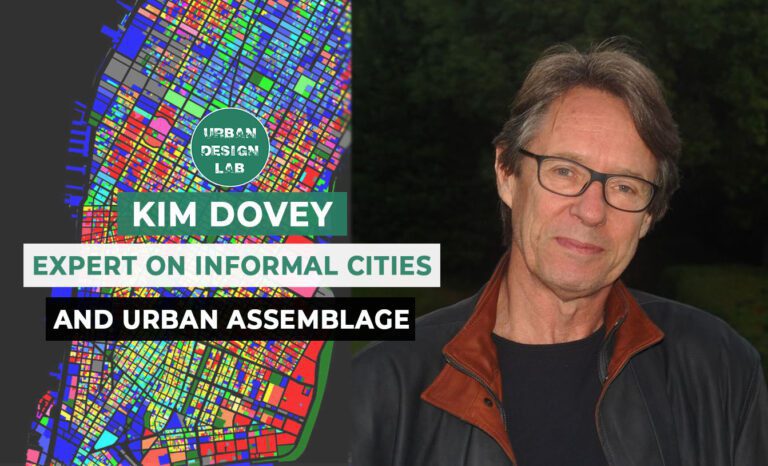
Kim Dovey: Leading Theories on Informal Cities and Urban Assemblage
UDL GIS
Masterclass
GIS Made Easy – Learn to Map, Analyse, and Transform Urban Futures
Session Dates
23rd-27th February 2026

Urban Design Lab
Be the part of our Network
Stay updated on workshops, design tools, and calls for collaboration
Curating the best graduate thesis project globally!

Free E-Book
From thesis to Portfolio
A Guide to Convert Academic Work into a Professional Portfolio”
Recent Posts
- Article Posted:
- Article Posted:
- Article Posted:
- Article Posted:
- Article Posted:
- Article Posted:
- Article Posted:
- Article Posted:
- Article Posted:
- Article Posted:
- Article Posted:
Sign up for our Newsletter
“Let’s explore the new avenues of Urban environment together “


























