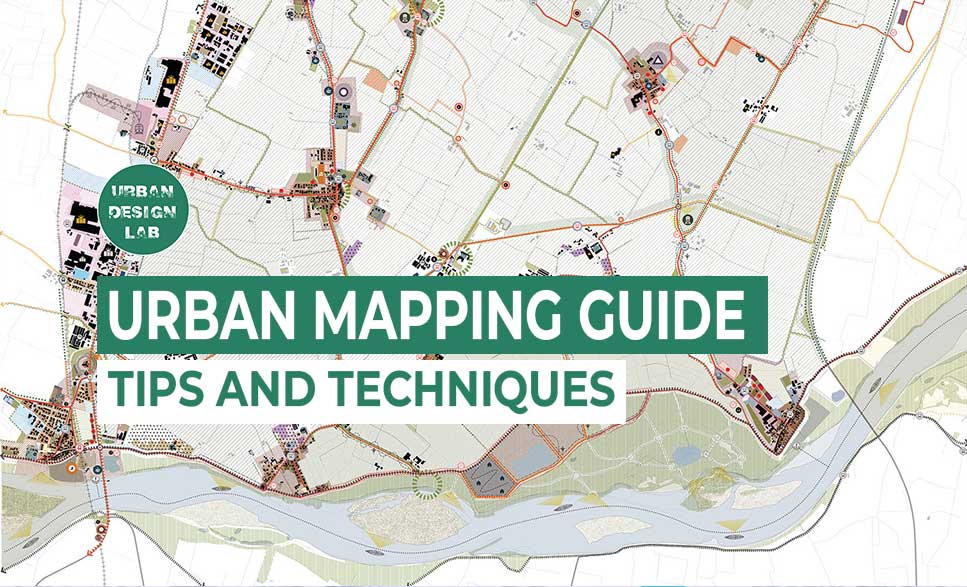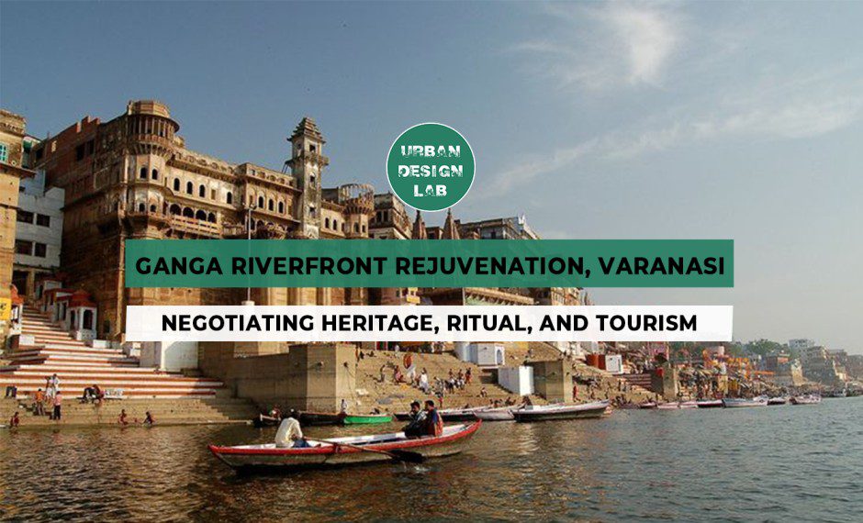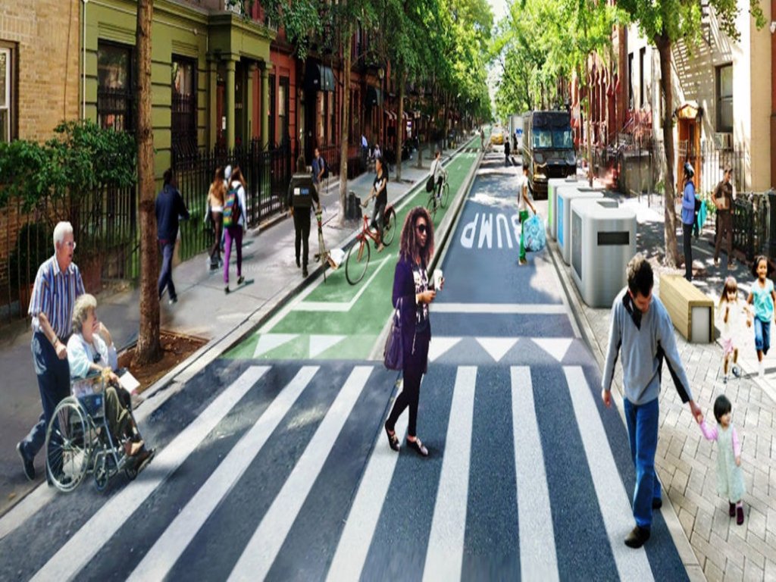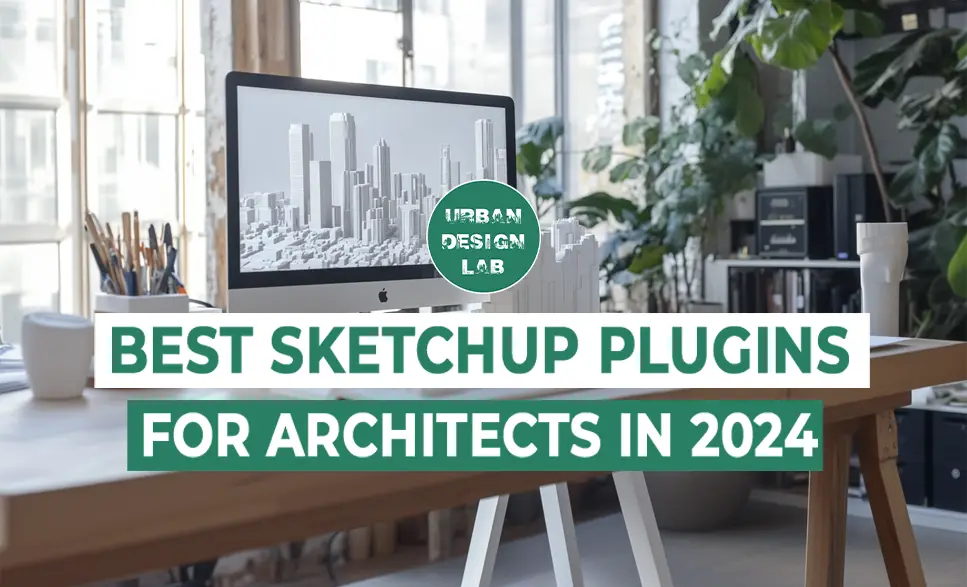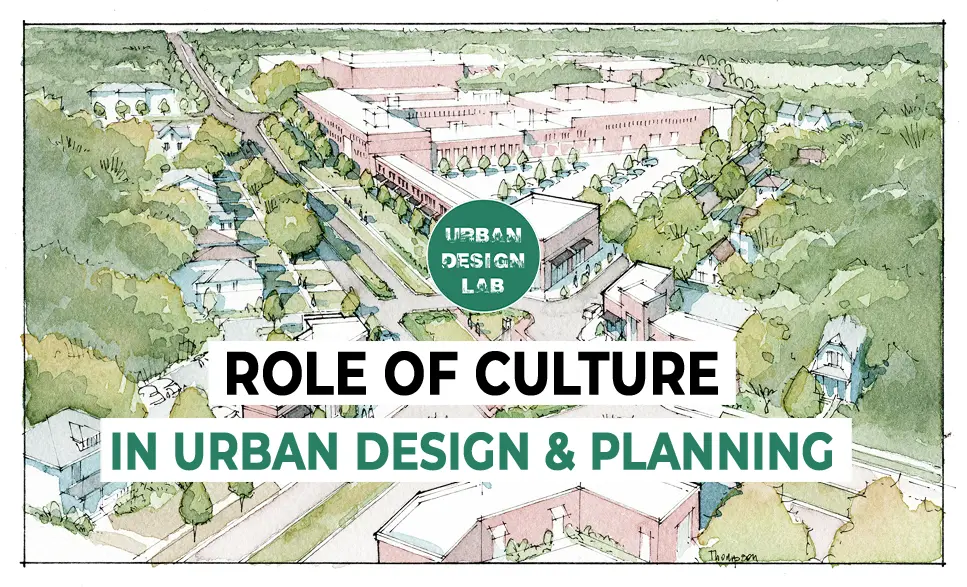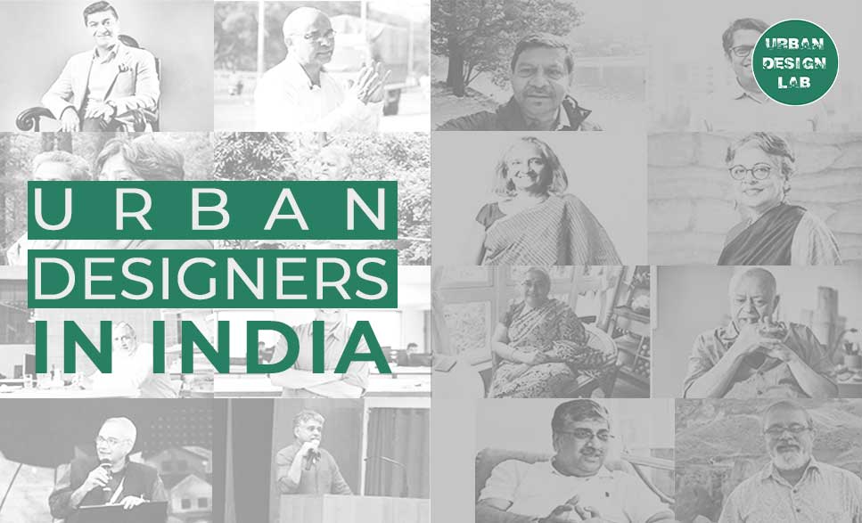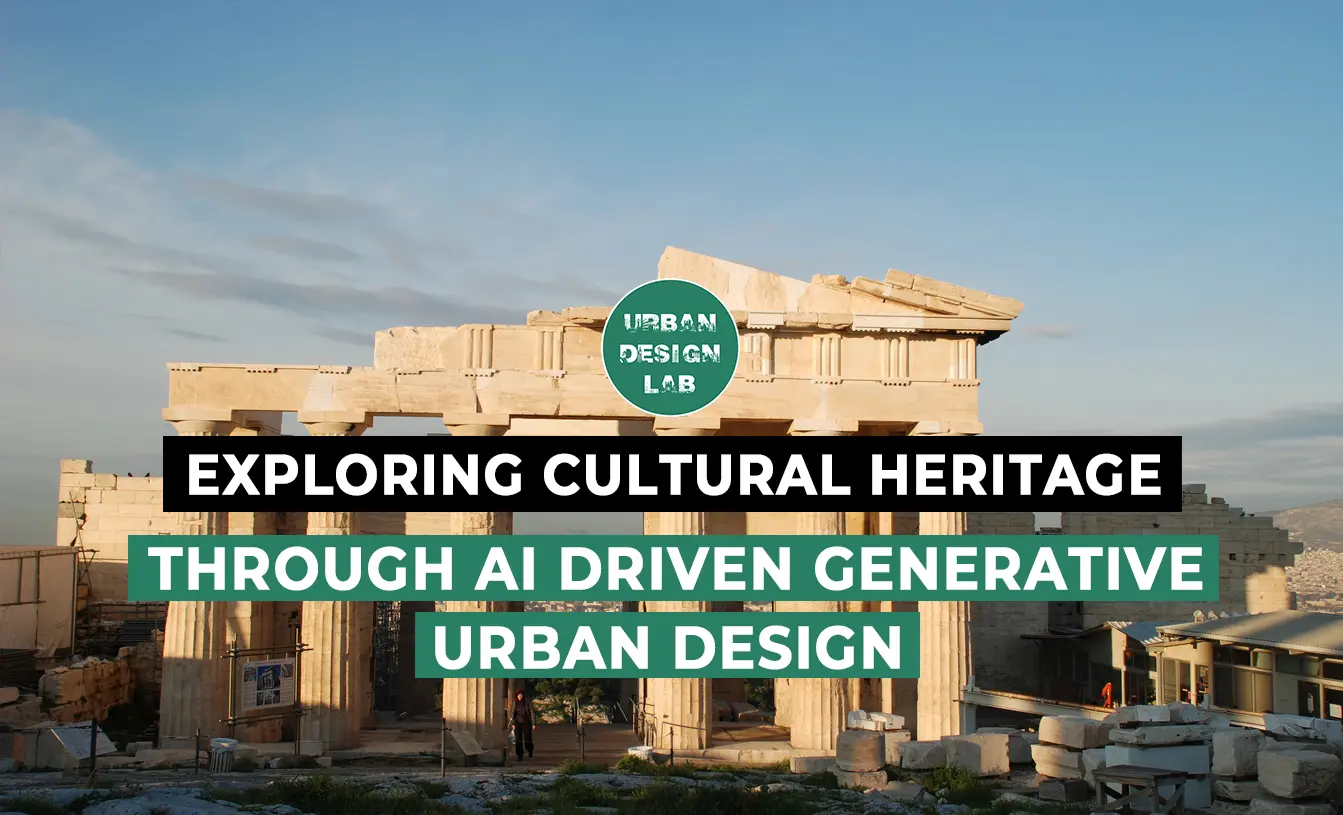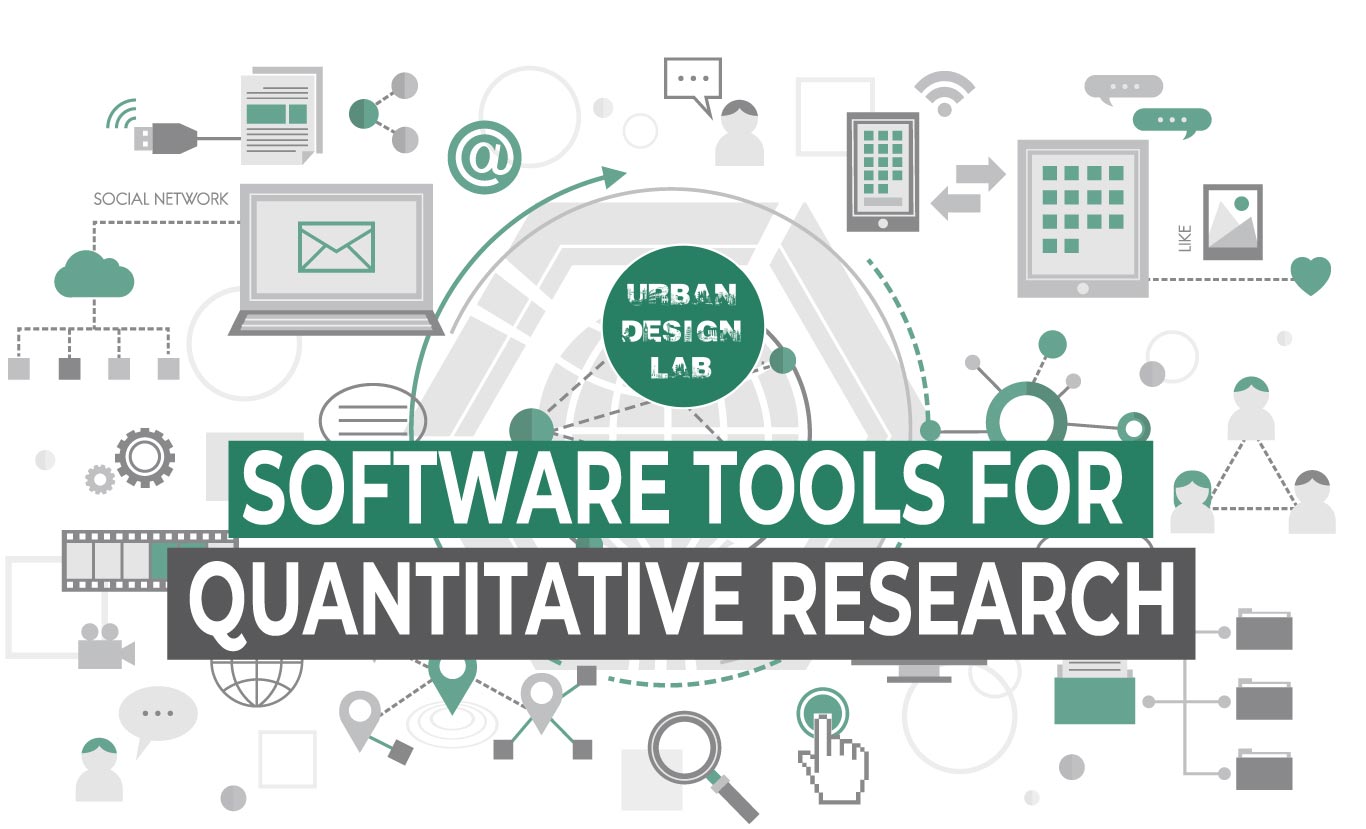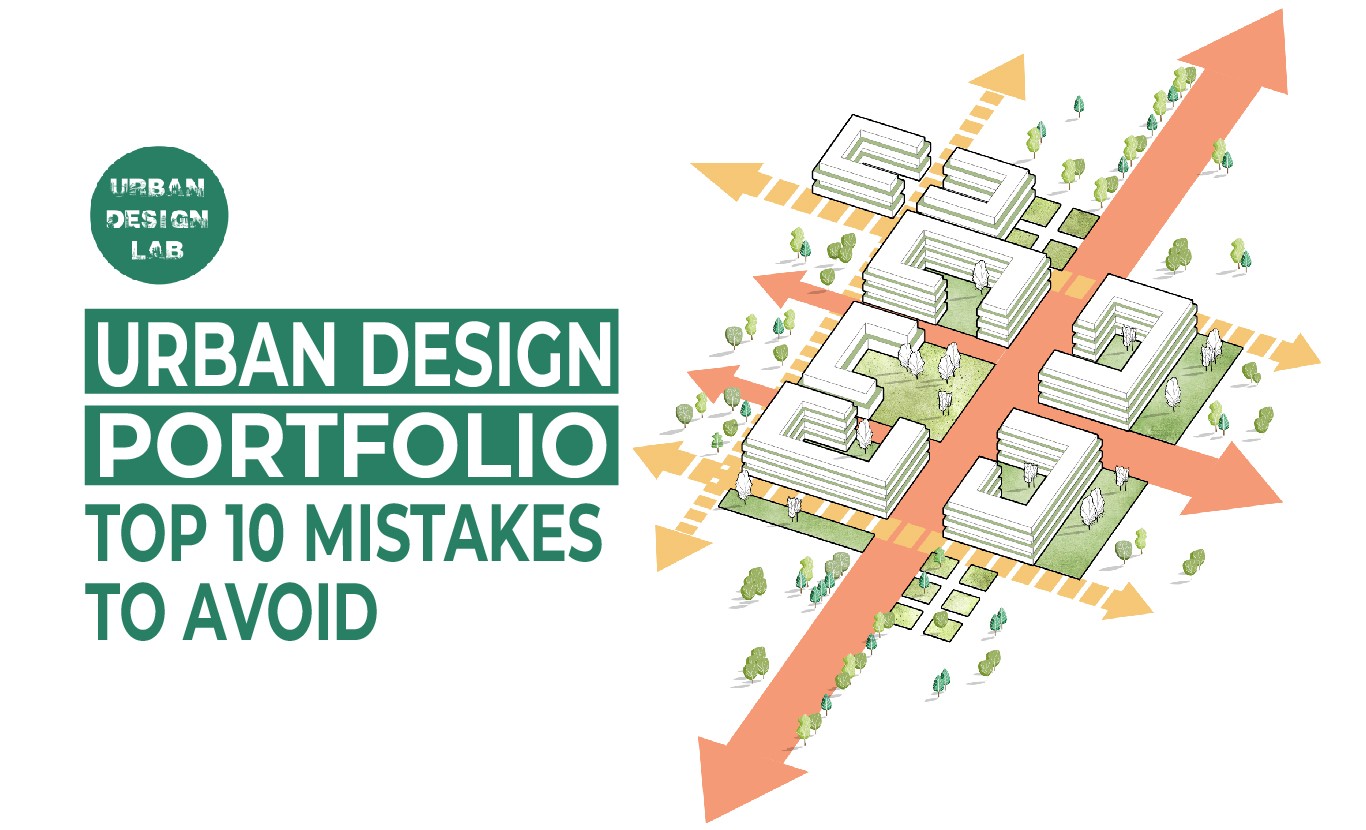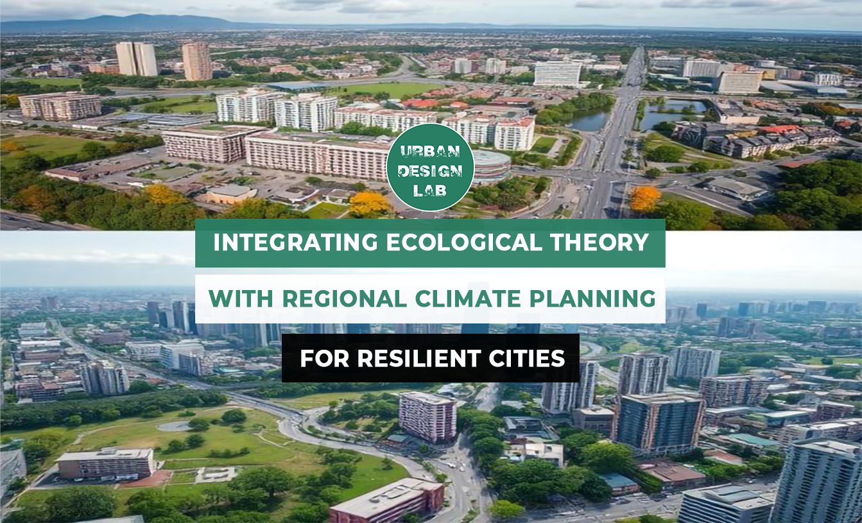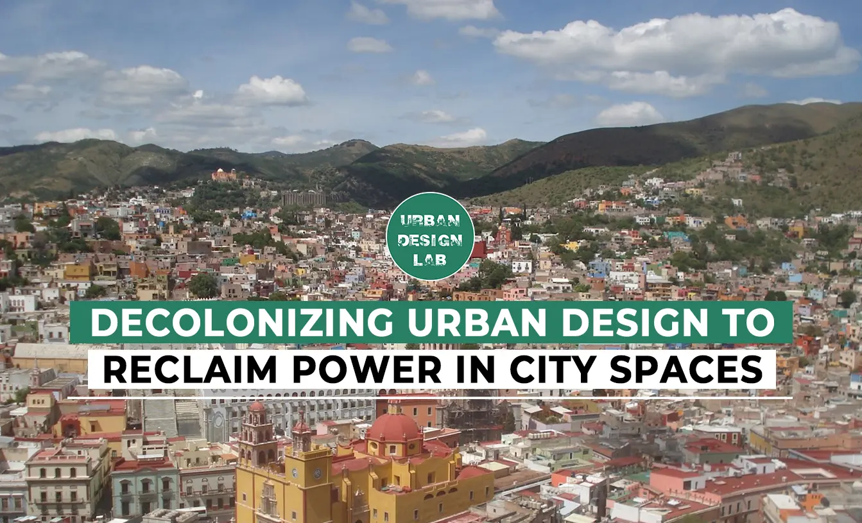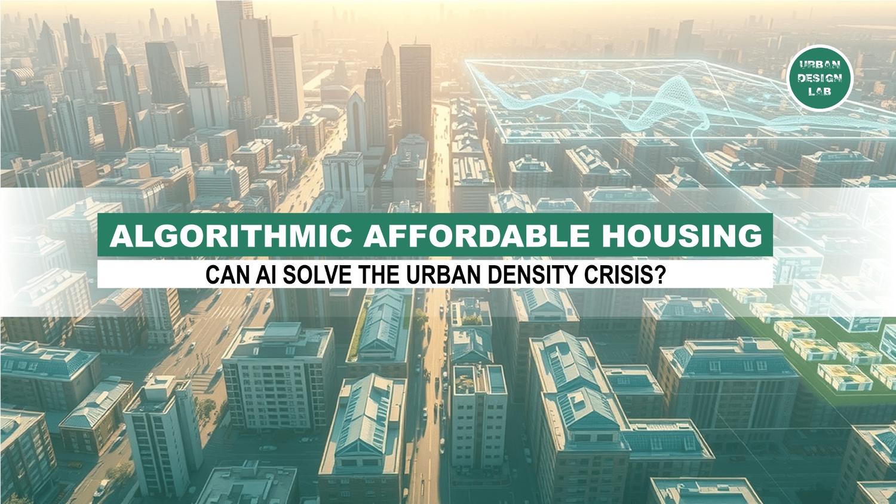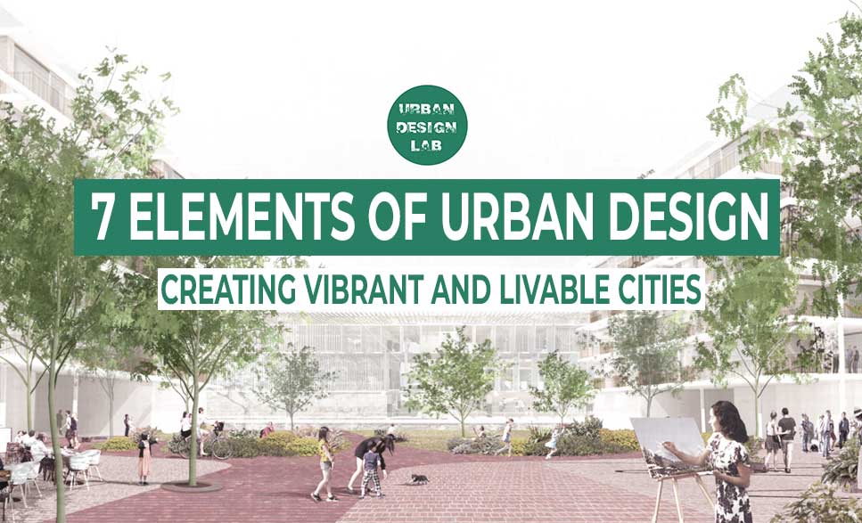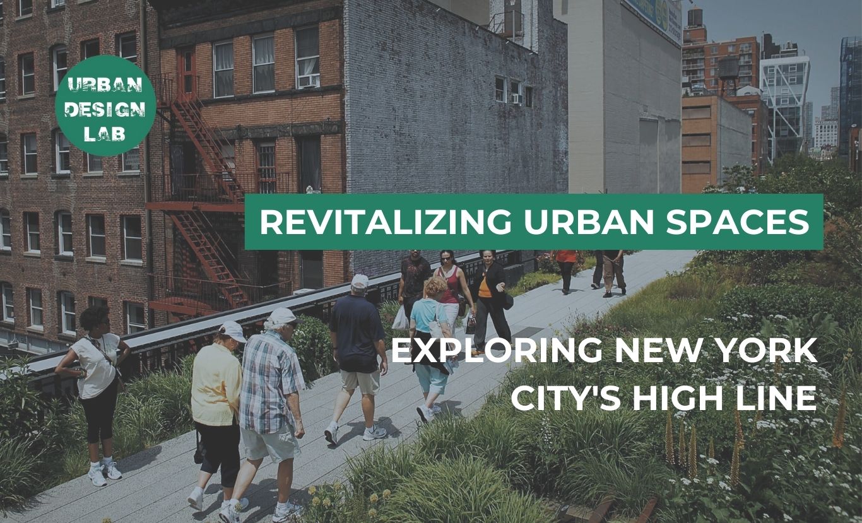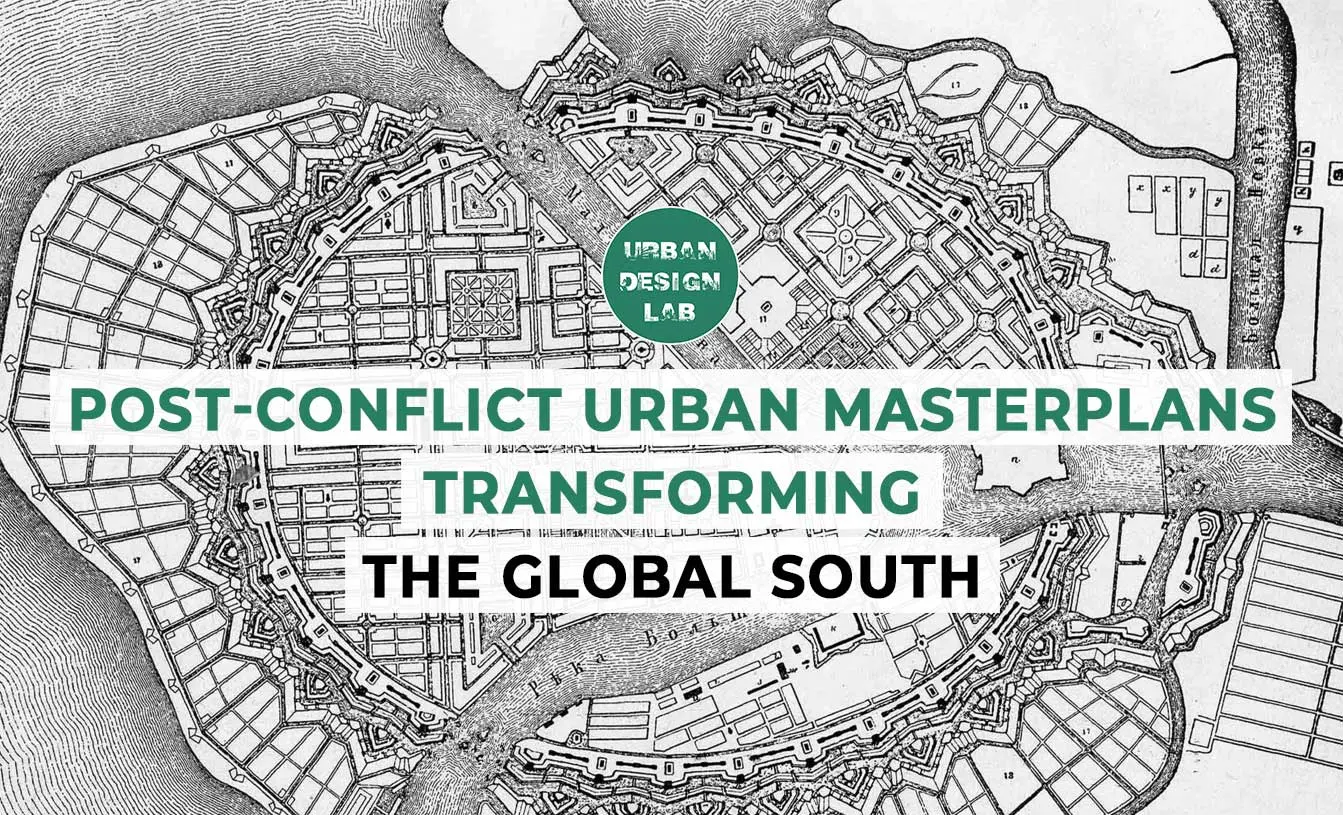
Kunshan West | Masterplan | Plat Studio
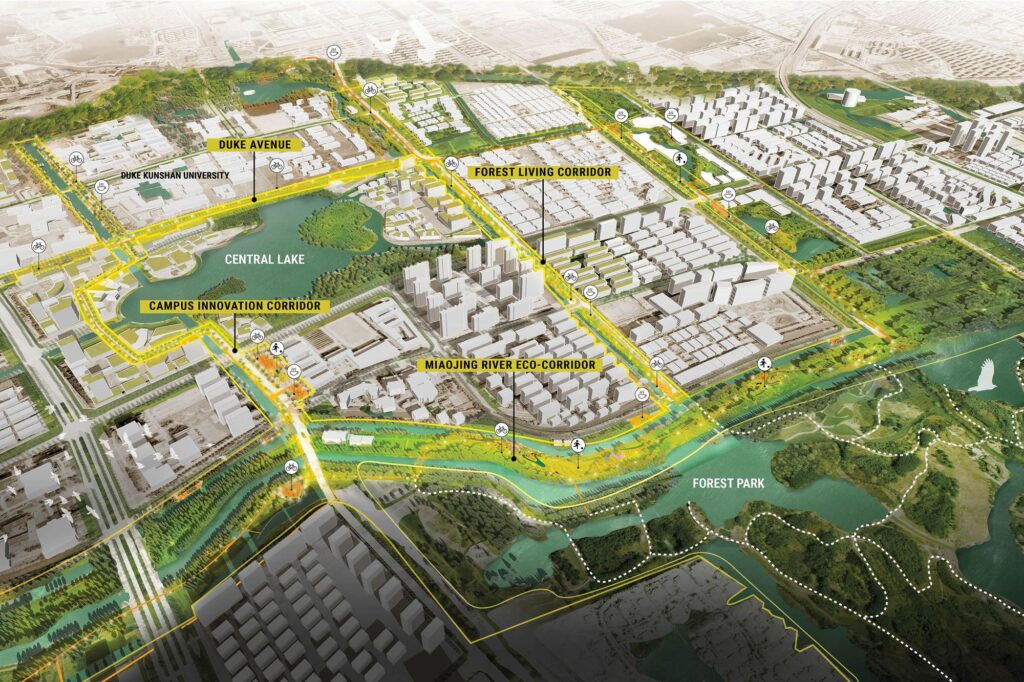
The masterplan transforms Kunshan West into a livable district by prioritizing ecology, recreation and regional culture. Each strategy addresses site-specific challenges: greening and activating the network of streets and canals; bringing parks within reach for every neighborhood; creating an identity that reflects the district’s past and future; and establishing a core loop in the first phase to address immediate open space gaps. These initiatives give Kunshan West the framework to support population growth and maintain the city’s cultural relationship with its canals.
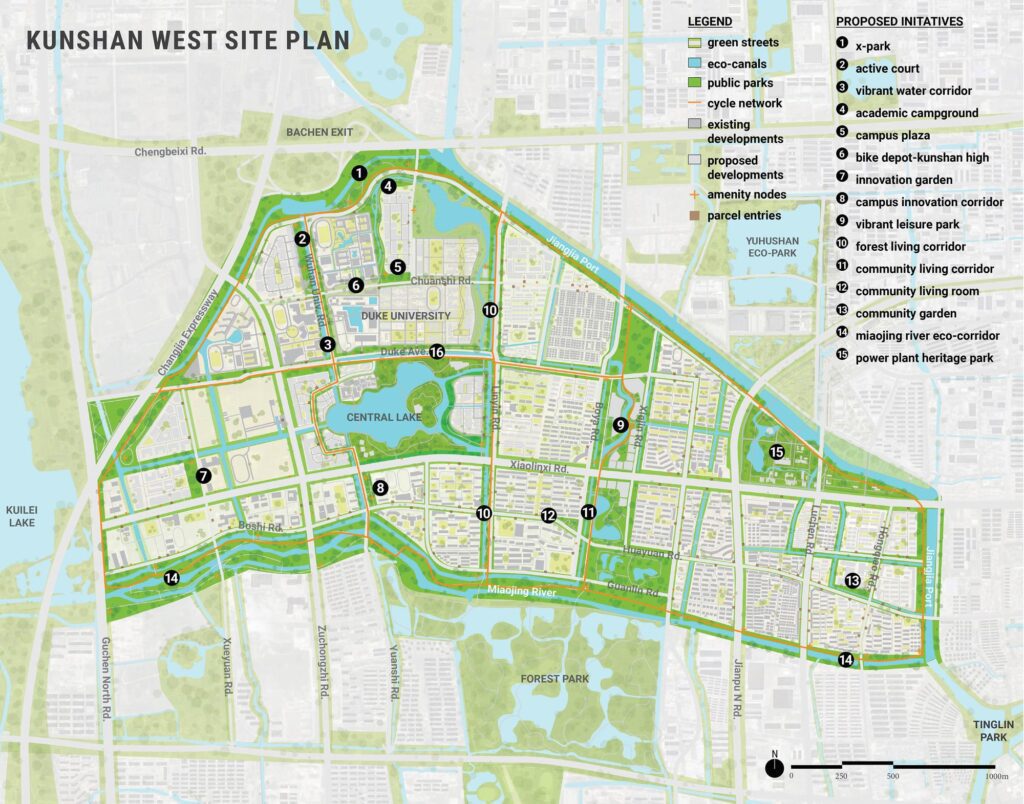
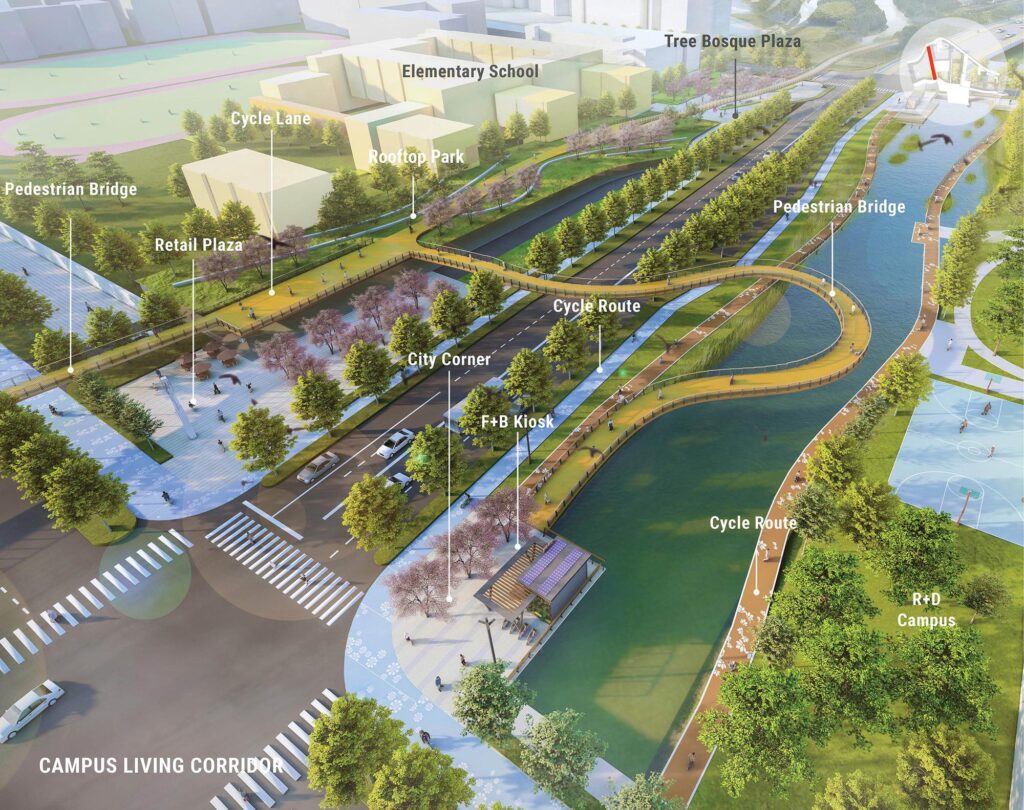
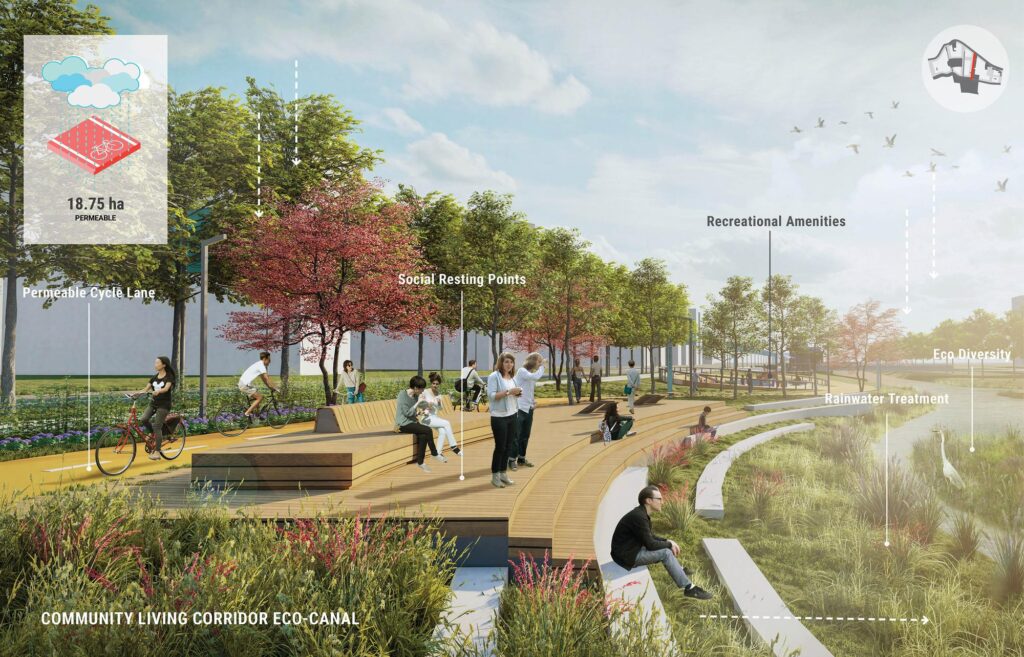
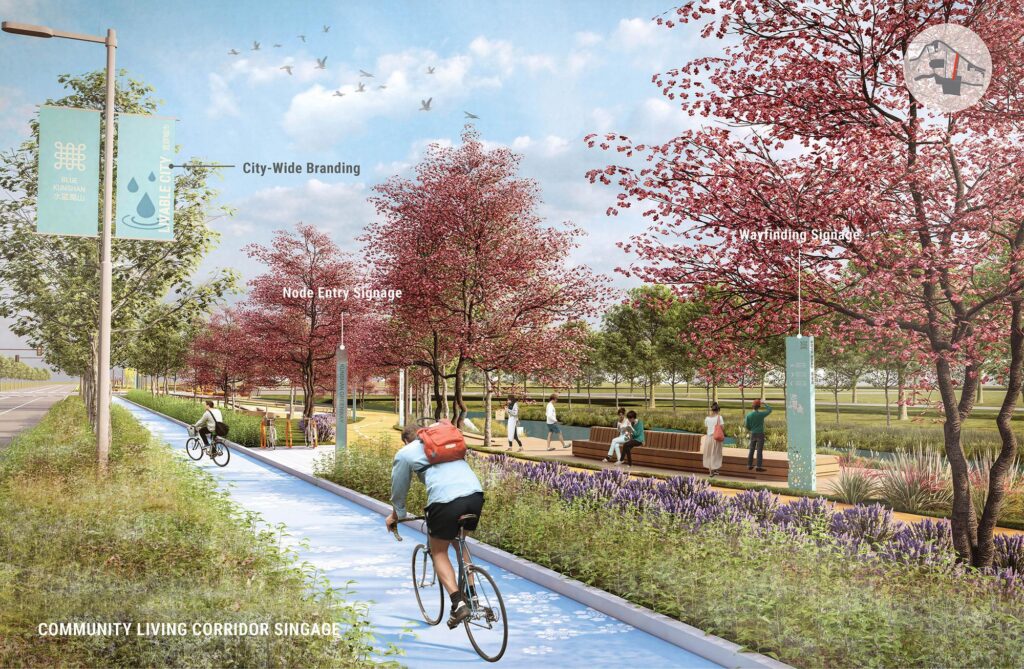
Architects: Plat Studio
Location: Kunshan, China
Client: Kunshan Yangchen Lake Science Park
Program: Urban Design Masterplan
Status: Concept Design
Site Area: 198 Hectares
Project Year: 2017
Related articles


Architecture Professional Degree Delisting: Explained

Periodic Table for Urban Design and Planning Elements


History of Urban Planning in India
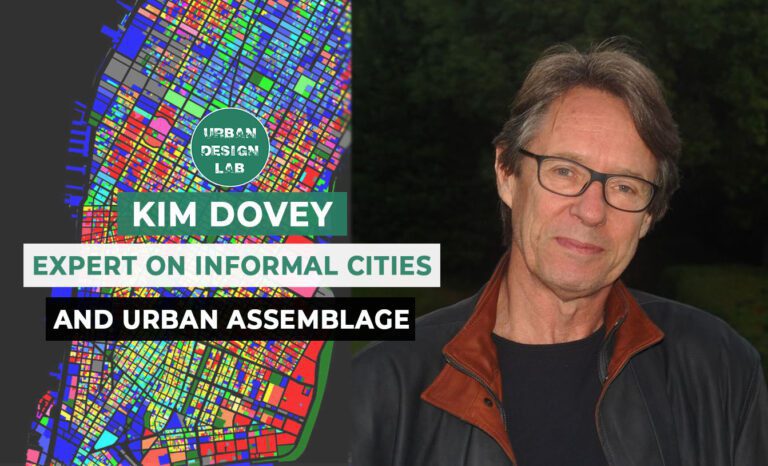
Kim Dovey: Leading Theories on Informal Cities and Urban Assemblage
UDL GIS
Masterclass
GIS Made Easy – Learn to Map, Analyse, and Transform Urban Futures
Session Dates
23rd-27th February 2026

Urban Design Lab
Be the part of our Network
Stay updated on workshops, design tools, and calls for collaboration
Curating the best graduate thesis project globally!

Free E-Book
From thesis to Portfolio
A Guide to Convert Academic Work into a Professional Portfolio”
Recent Posts
- Article Posted:
- Article Posted:
- Article Posted:
- Article Posted:
- Article Posted:
- Article Posted:
- Article Posted:
- Article Posted:
- Article Posted:
- Article Posted:
- Article Posted:
- Article Posted:
- Article Posted:
Sign up for our Newsletter
“Let’s explore the new avenues of Urban environment together “


























