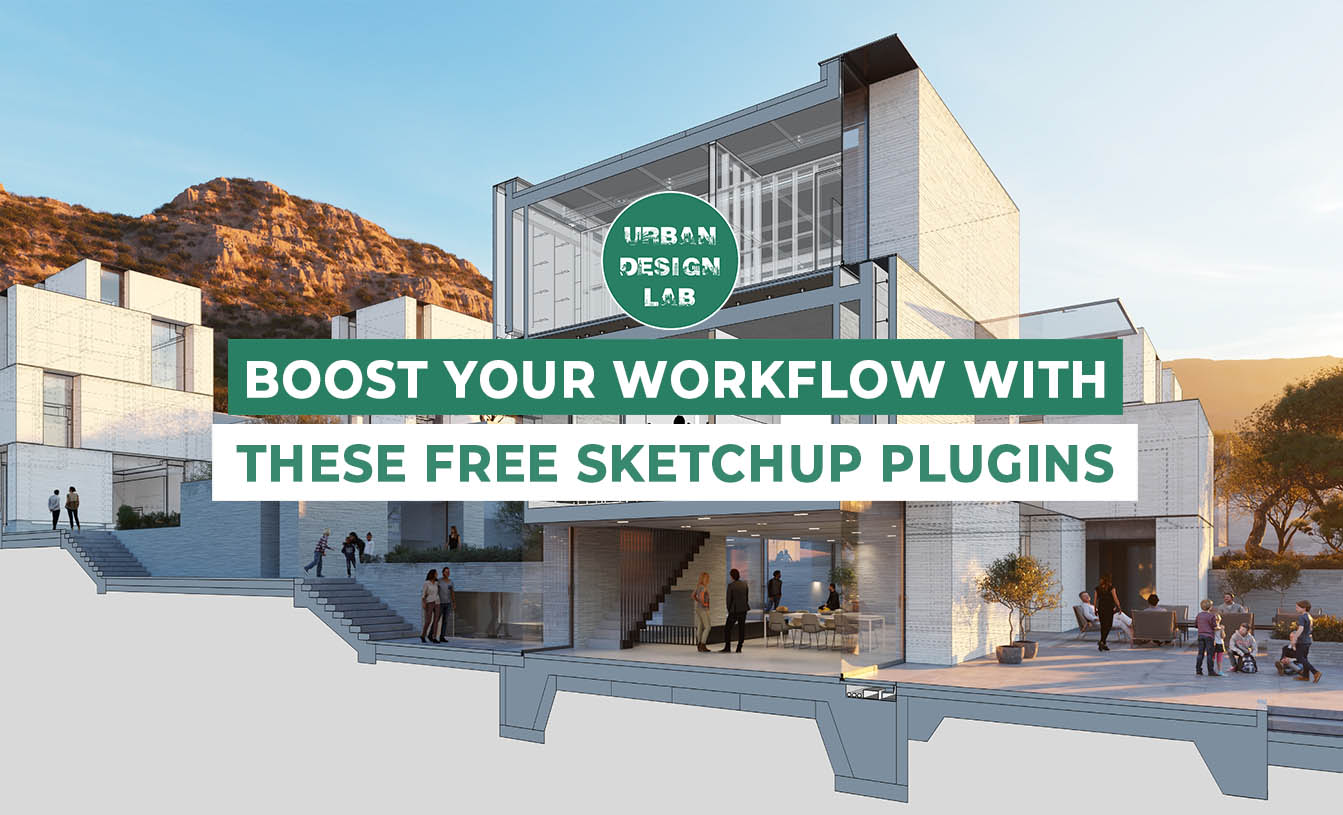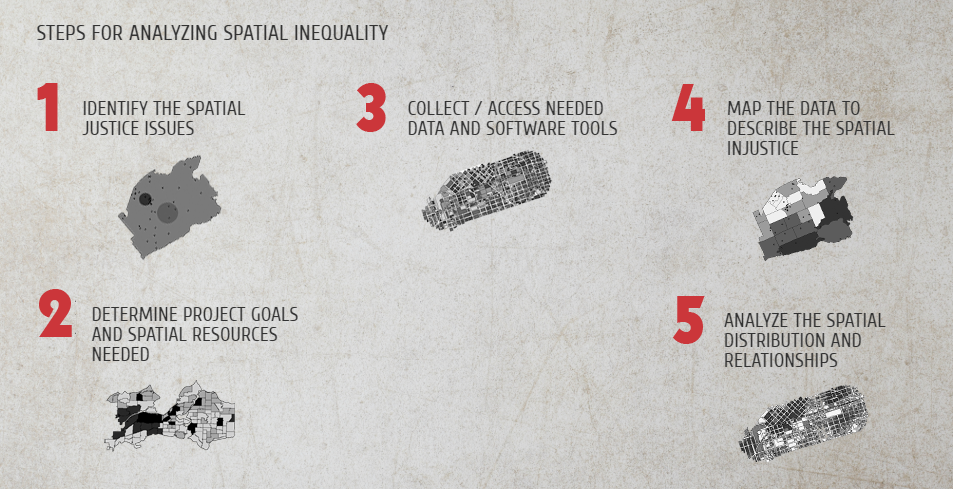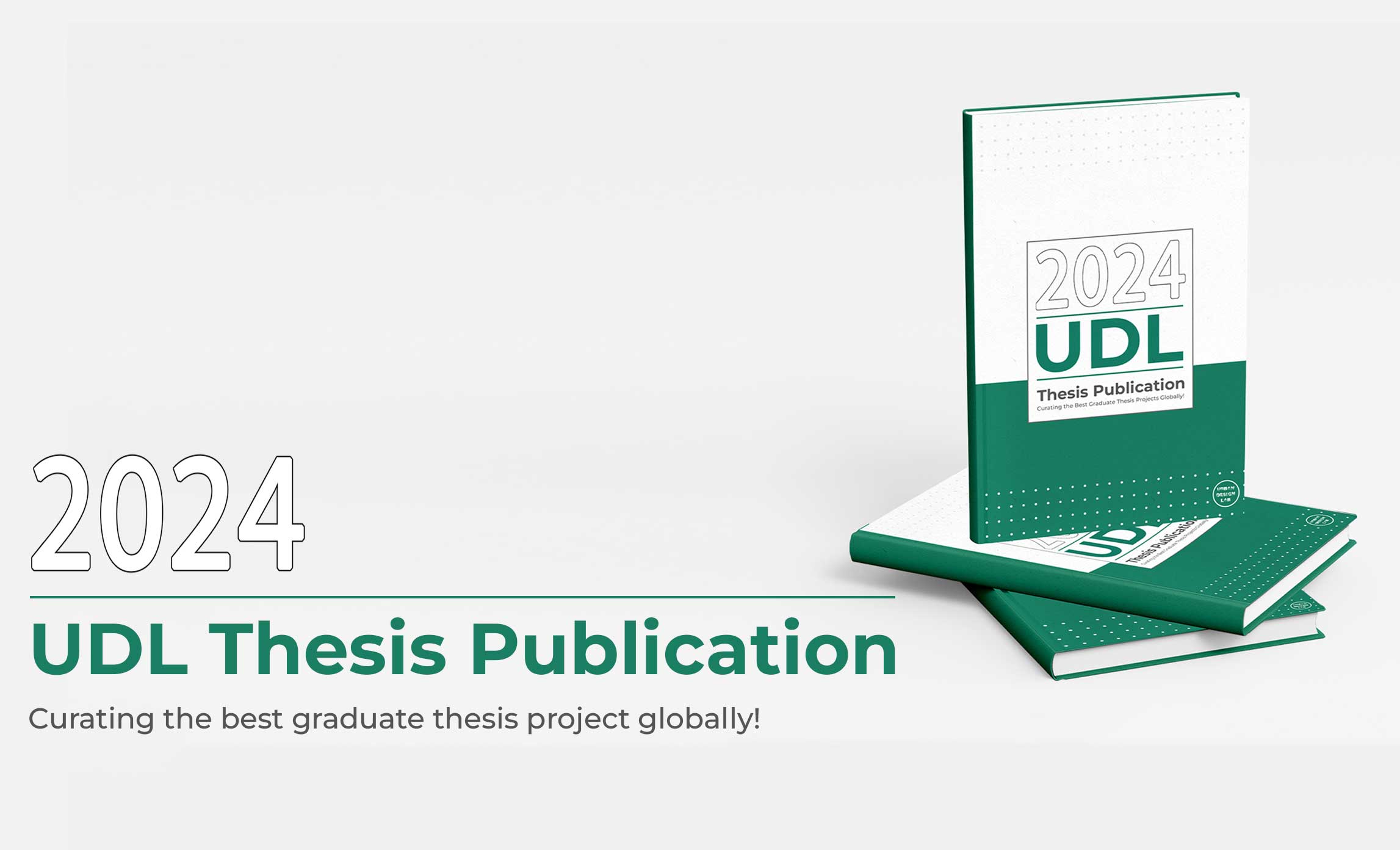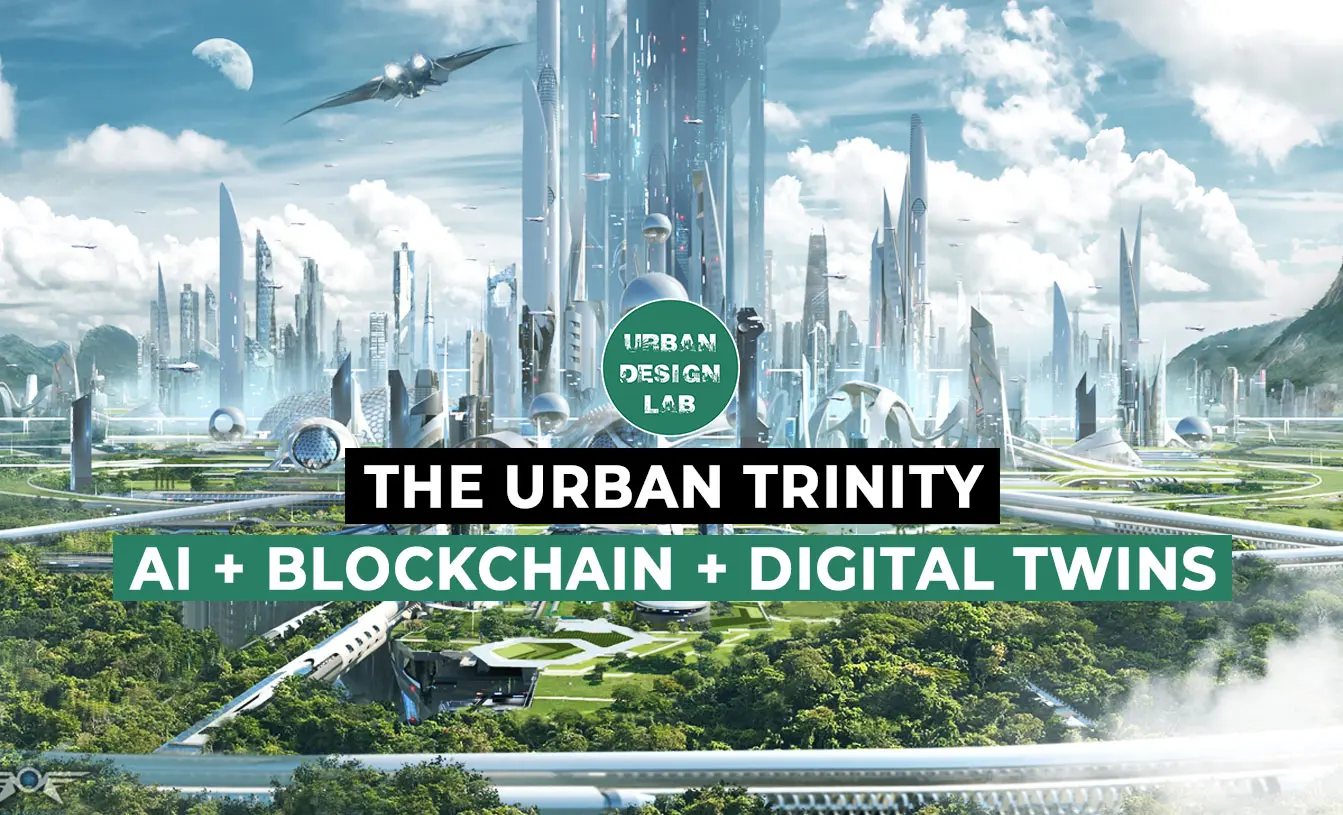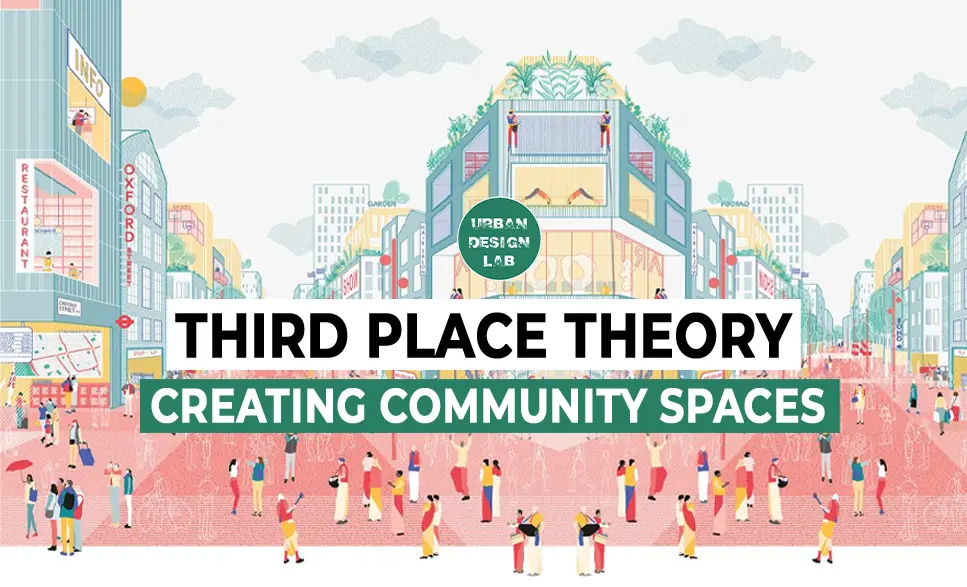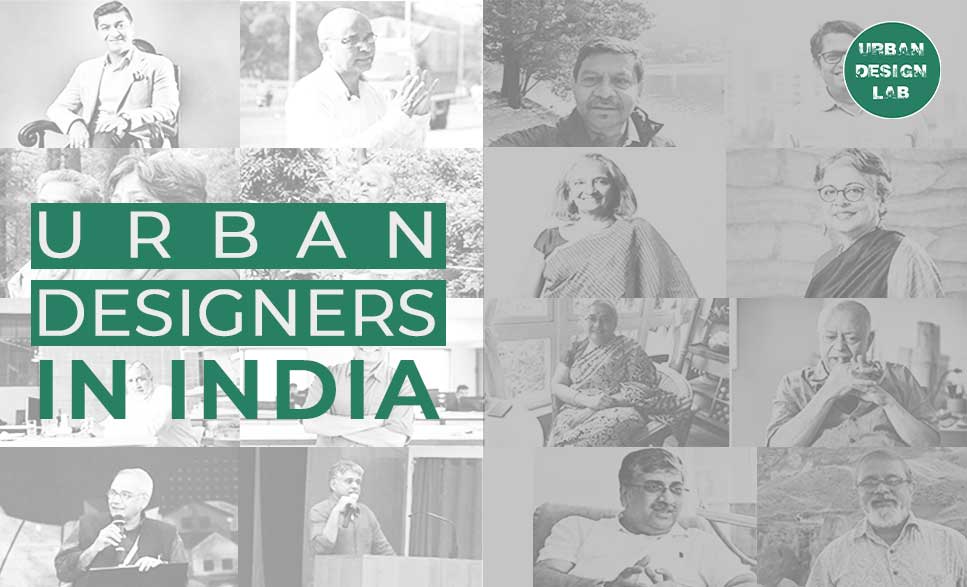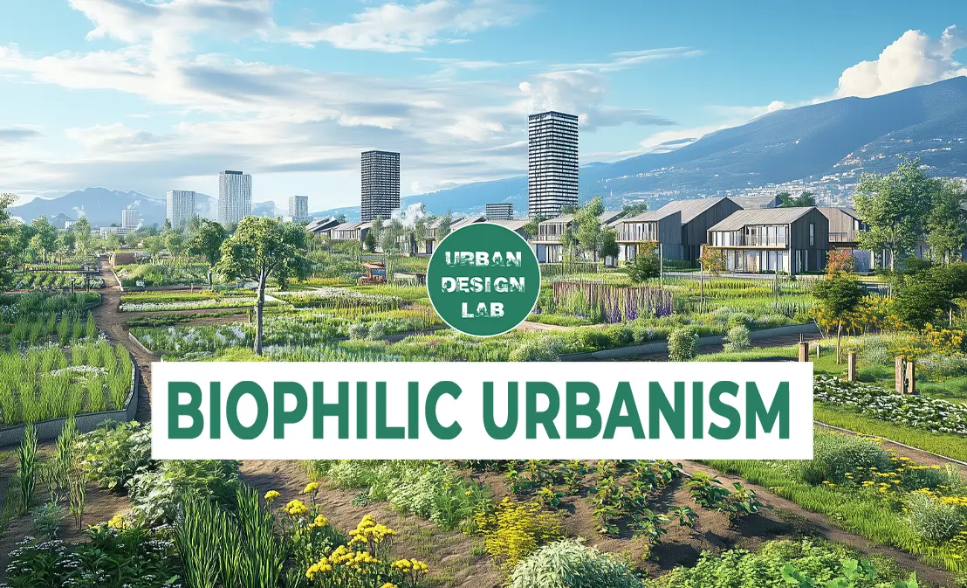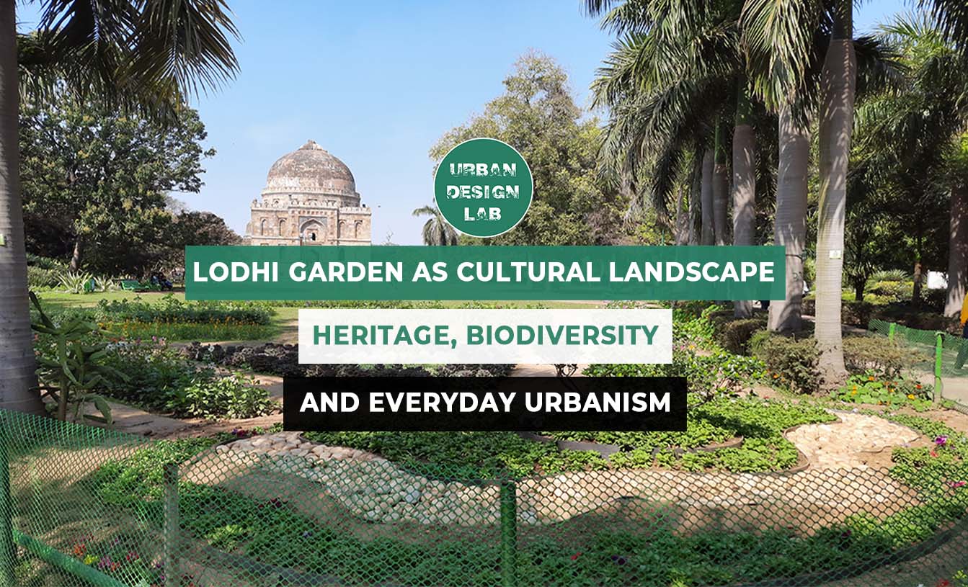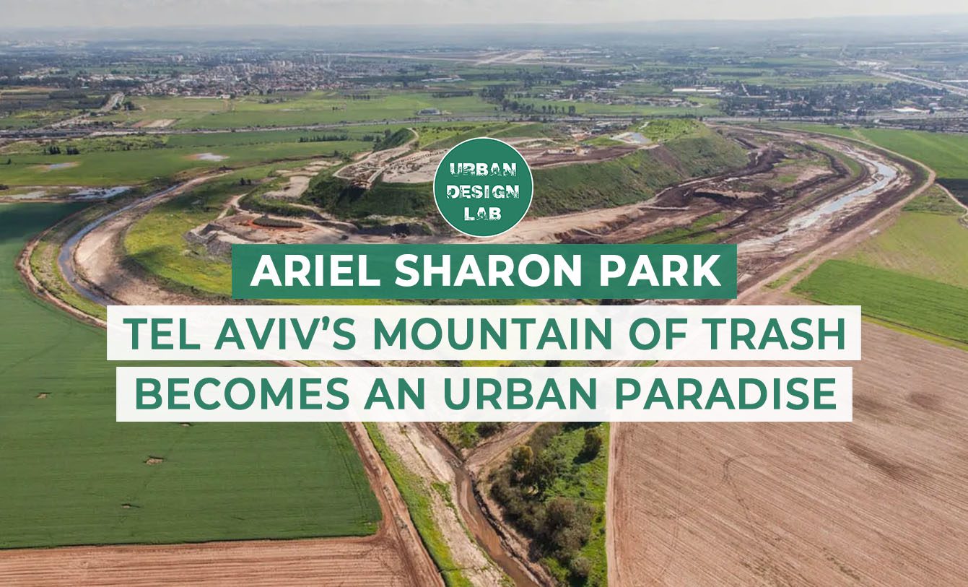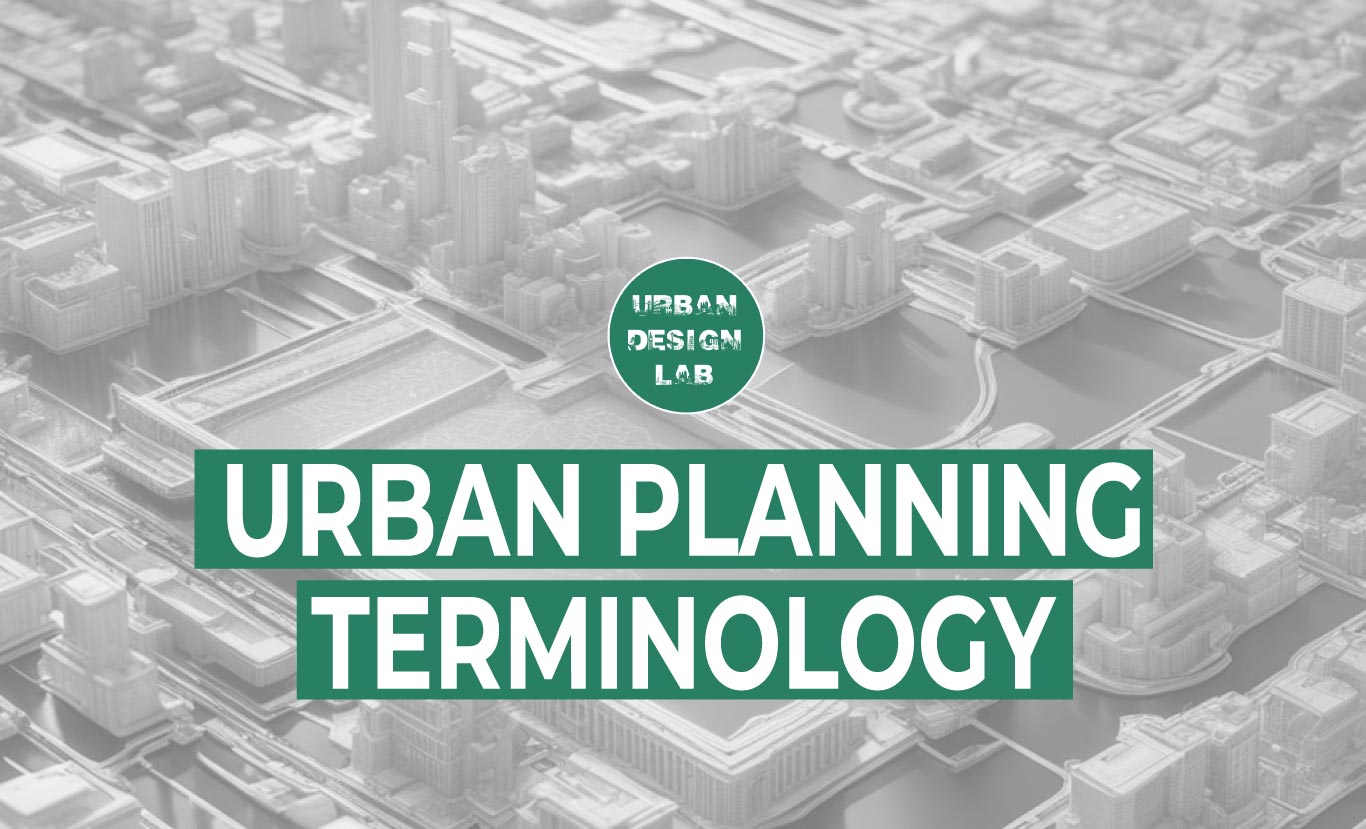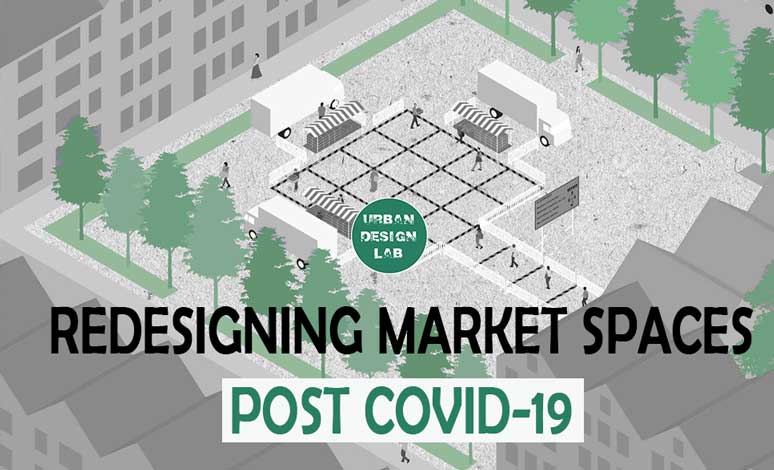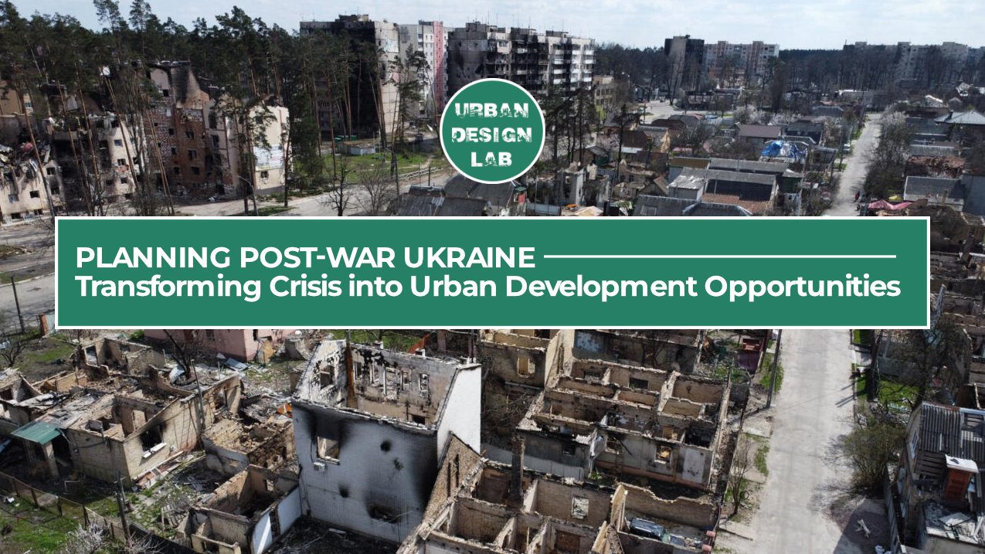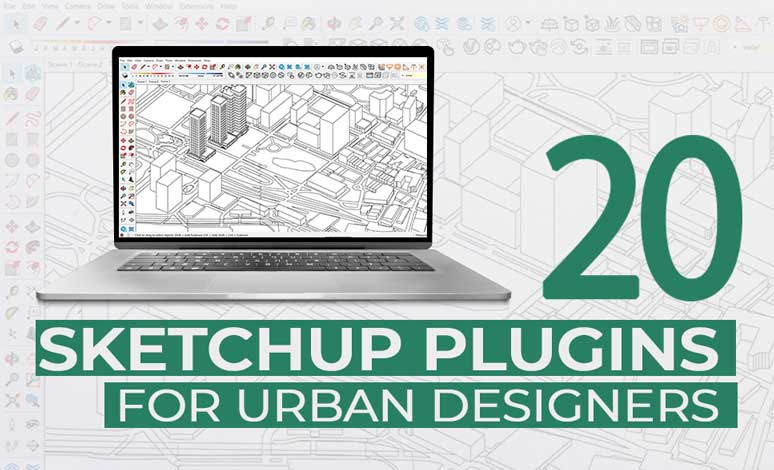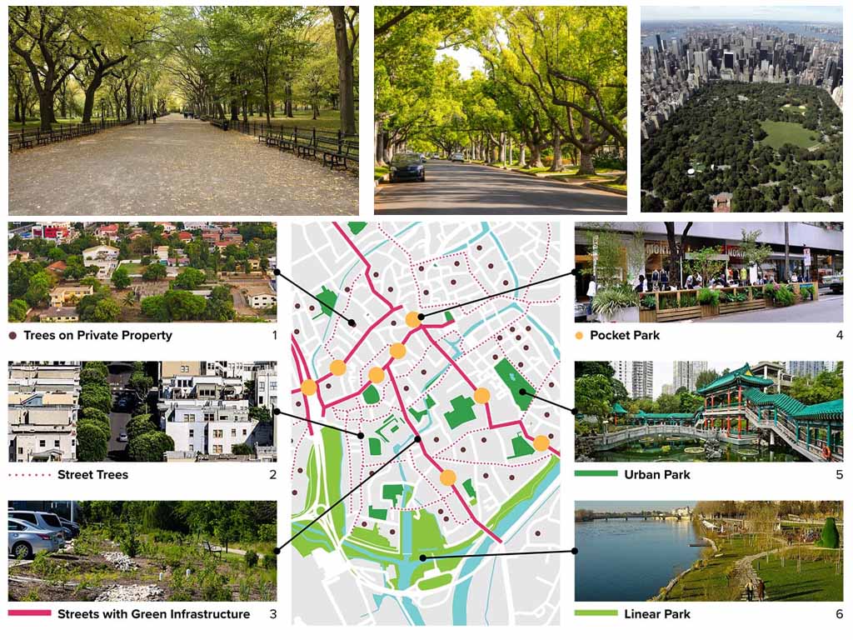
Micro-Mobility and Modular Design in Urban Living
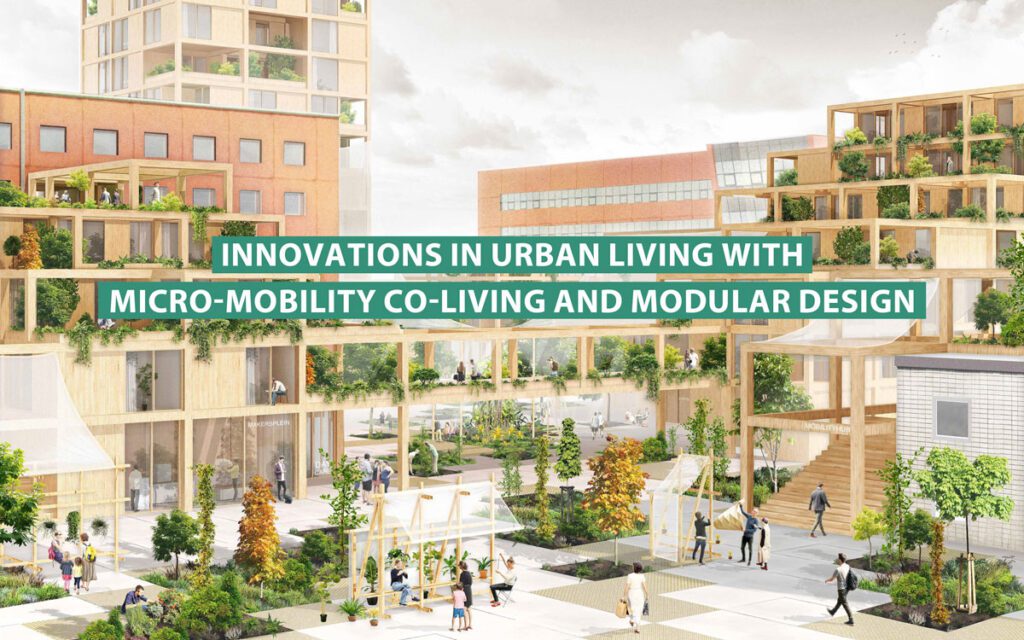
As cities grapple with rising housing pressures, shifting post-pandemic lifestyles, and the demand for more sustainable urban forms, co-living is rapidly emerging as a transformative housing model. This article critically examines how co-living, when combined with innovations like micromobility and modular design, can offer flexible, community-driven solutions that challenge outdated residential norms. Drawing insights from global examples such as Bali’s thriving co-living ecosystems, it explores how these integrated, adaptable living environments can advance more connected, low-carbon, and human-centred cities.
Rethinking the Urban Fabric
Urban living is undergoing a significant transformation. Cities today are home to increasingly diverse populations, with a wide range of lifestyles, routines, and cultural backgrounds. In recent years, particularly since the COVID-19 pandemic, these patterns have shifted to remote and hybrid work, decentralisation, and localised activities. Instead of visiting city centre, people are seeking localised environments where work, leisure, and social activities can be accessed within their own neighbourhoods. Alongside this shift, there is growing demand for healthier and more balanced lifestyles, with greater emphasis on wellbeing, flexibility, and access to green space.
These changing behaviours call for new thinking in how we design housing and urban communities. The rise of co-living has emerged as an adaptable and inclusive alternative to traditional housing, especially in compact and high-density urban environments. Co-living offers a flexible and community-oriented approach that aligns with shifting lifestyles, affordability concerns, and spatial efficiency. This article explores how co-living can serve as both a housing solution and an urban design strategy by integrating concepts such as the 15-minute neighbourhood, micromobility, and modular design. It highlights how innovation in construction and transport can contribute to more sustainable and resilient communities.
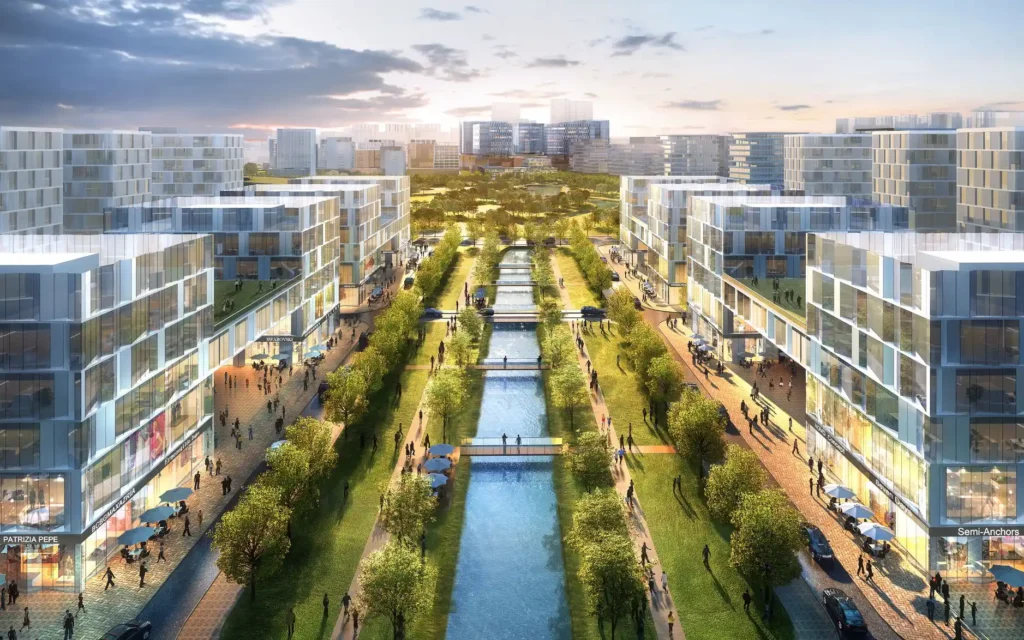
Co-Living: Shared living and mixed-use community
Co-living is a contemporary housing model combining private micro-units with shared spaces and amenities. Its roots trace back to social and communal housing in the 1960s-1980s, while the modern co-living concept emerged in the 2010s. The rise of co-living aligns with key urban trends: denser city, rising living costs, and increasingly smaller households. Younger populations, especially single professionals and students, prefer living alone but seek affordable, flexible housing options.
As cities become denser and more vertically developed, co-living extends beyond a housing model and evolves into an urban design strategy that reshapes future urban living. Through the design of shared spaces and social events, co-living fosters social interaction and inclusion, building a sense of community. Moreover, co-living supports different lifestyles and routines by offering amenities available 24/7. Residents who relax or work late can use lounges and gyms anytime. It also provides co-working spaces for remote workers, making living and working in one place.
A number of studies suggest that co-living should support mixed-use and sustainable development. For example, MVRDV introduces the concepts of stacked village and vibrant heart, where collective spaces are integrated at various levels alongside housing units, serving residents’ daily needs and encouraging community interaction.
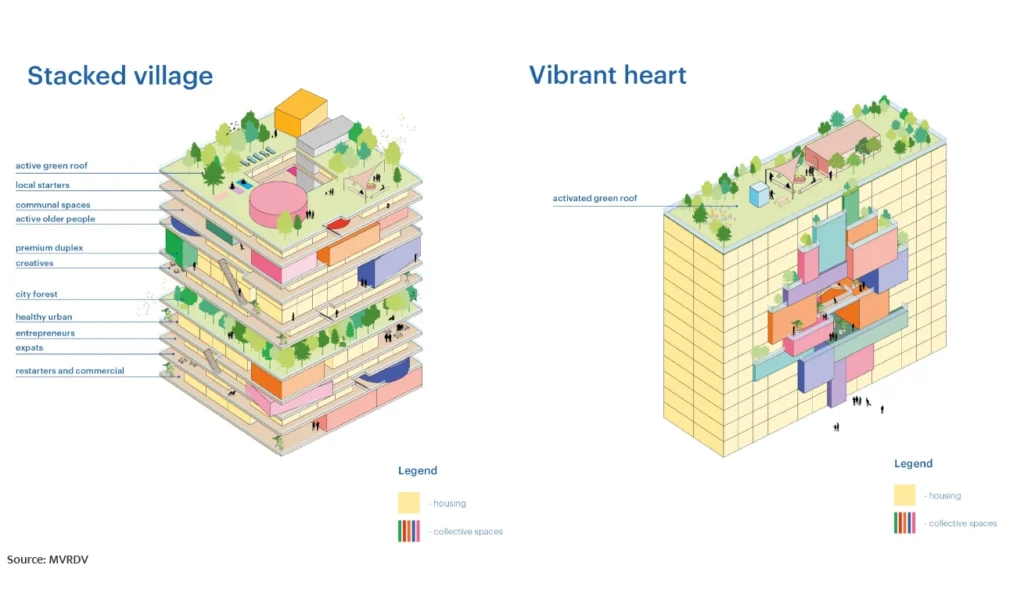
Source: Website Link
Bali: A Co-living Hub for Digital Nomad
Since the pandemic and the rise of remote and flexible working, Bali has emerged as a popular destination for digital nomads. Digital nomads are individuals who live and work remotely while travelling, often in fields such as software development, content creation, marketing, and other digital industries.
Canggu and Ubud are two of the most popular digital nomad hubs in Bali, offering numerous co-living and coworking spaces that support flexible lifestyles. In addition to Bali’s unique natural environment, these co-living communities attract people from around the world. The wide range of housing options, from shared bedrooms and private rooms to entire apartments, caters to different needs, routines, and budgets. Many communities are equipped with 24/7 coworking spaces, communal lounges, swimming pools, gyms, and cafes that welcome remote work. Restaurants and cafés also provide healthy meals that support fitness-focused and health-conscious lifestyles.
Bali’s model shows how co-living can create vibrant and inclusive communities that balance work, leisure, and wellbeing. For future co-living developments, it suggests the importance of designing multifunctional and mixed-use environments that support diverse lifestyles while promoting a healthy and work-life balanced lifestyle through accessible green spaces and high-quality amenities.
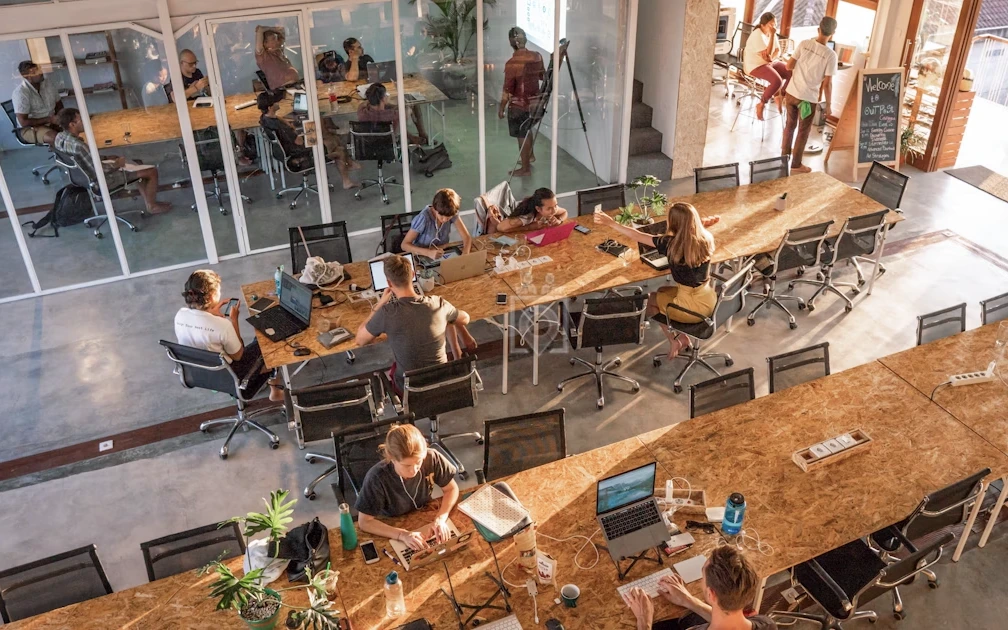
Micro-Mobility: Reimagining Urban Movement
Micromobility is an alternative and sustainable transport option replacing private cars. It refers to private or shared lightweight vehicles, typically electric, used for short-distance transportation. It includes bike, e-bike, scooter, e-scooter, skateboard, and other innovative one wheel or two wheel mini devices such as hoverboard. These vehicles provide a sustainable and flexible alternative to cars, helping to reduce traffic congestion and carbon emissions.
In recent years, the use of micromobility has grown significantly, due to the rise of shared systems such as app-based e-bikes and e-scooters for rent. These services offer on-demand and flexible travel options through one-time rentals, making them an increasingly popular mode of transport. Shared micromobility is now widely available in urban areas, with docking stations commonly found near train stations, interchanges, and key destinations. It is reported that 63% of Voi’s users combine e-scooter use with public transport, highlighting its role in first- and last-mile connectivity. With growing collaboration between operators and local governments, shared micromobility is being integrated into urban transport networks. It shifts traditional car dependence towards more sustainable and low-carbon transport systems. It is expected to become part of everyday mobility in future urban living.
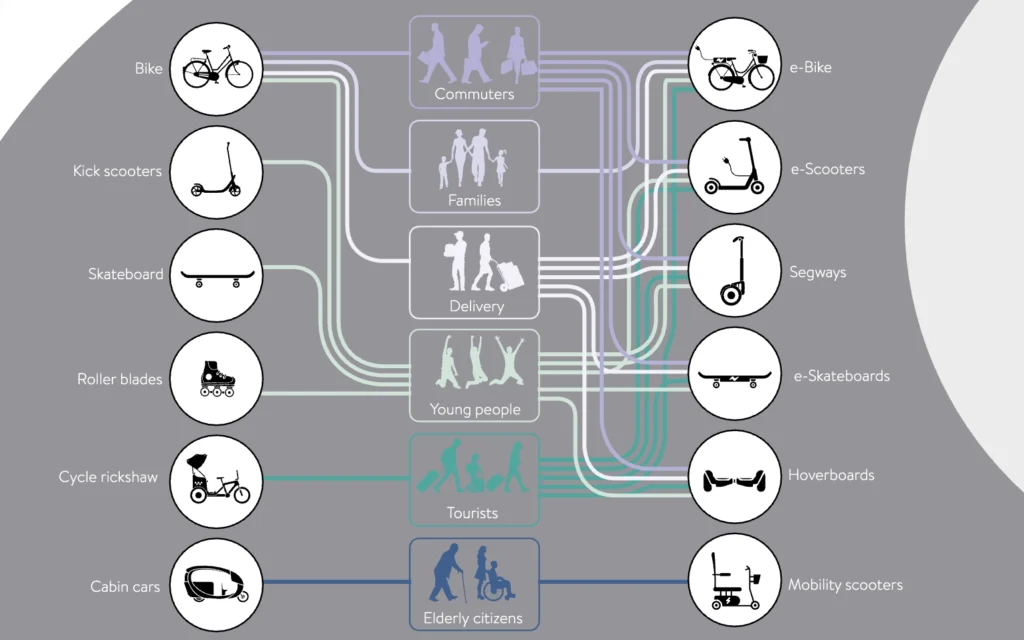
Designing for Co-living Community to Support Micromobility
Many co-living developments already include shared amenities such as lounges, gyms, co-working spaces, and cinema rooms, which are often scattered across the city. With multifunctional and mixed-use design, co-living communities are well-positioned to align with the 15-minute city concept and promote sustainable transport. When a community is designed to meet the daily needs of its residents, the frequency of short-distance trips is significantly reduced. Most travel becomes limited to longer journeys, such as commuting to work or visiting the city centre. In this context, co-living offers strong potential to support micromobility.
To effectively integrate micromobility into co-living communities, street design should include designated lanes for bicycles and e-scooters, separated from pedestrian pathways to ensure safety. Given that electric devices can reach speeds of up to 25 km/h, dedicated lanes reduce conflict and enhance safety. To support micromobility, communities should discourage private car use by reducing car parking and introducing car-free zones.
Additionally, a mobility hub is essential for storing and charging shared micromobility devices like e-bikes and e-scooters. Wayfinding systems, signage, and community guidelines should be provided to manage speed limits and access, supporting safe and sustainable daily travel.
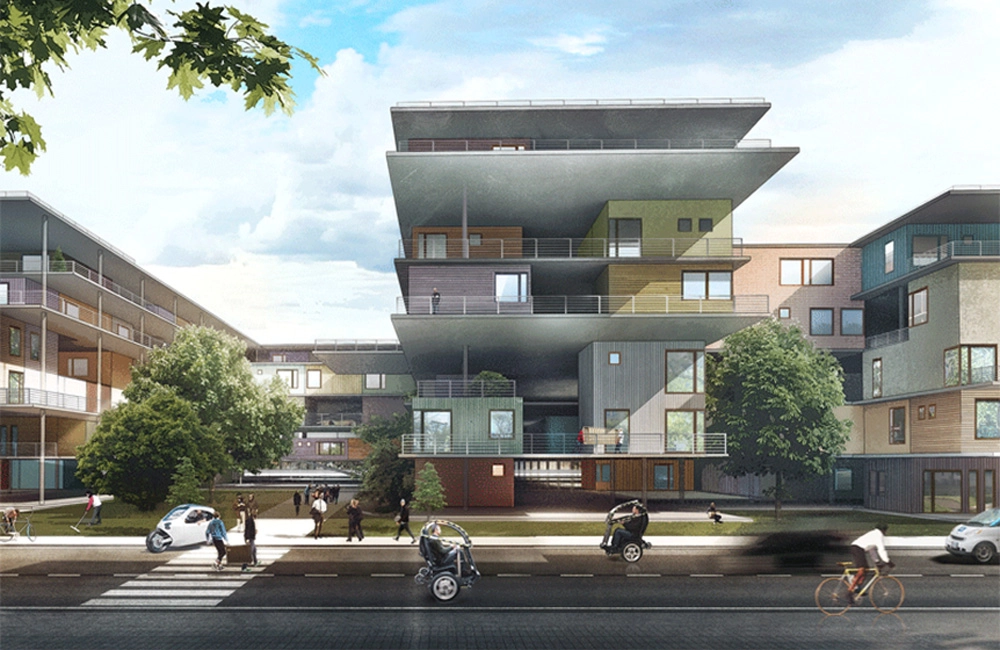
Modular Design: Stacking solution for adaptable future
Modular architecture is a dynamic design strategy that uses prefabricated, standardised components assembled off-site and installed on location. This approach improves construction efficiency while reducing time, waste, and costs.
In co-living developments, modular design allows flexible spatial configurations that adapt to changing needs or demographics. The process begins by identifying spatial functions and estimating the size and capacity needed for each. Modules are then designed in varied forms and volumes to accommodate different uses and occupancy levels.
Some modular systems feature movable interior partitions, enabling residents to reconfigure their spaces as needs evolve, such as adding a flexible wall to divide a work area from a living space. This adaptability empowers residents to customise their living environment within a fixed rental setting, without making permanent alterations.
Modular construction is especially suited to co-living developments, designed for compact, high-density, and multifunctional spaces. By stacking and combining micro-units with shared space modules, modular design supports both private living and collective living. Its flexibility accommodates different routines and lifestyles, while also making efficient use of land. As cities grow and housing demand increases, modular construction offers a scalable, adaptable, and sustainable solution, making it a model for future co-living and urban housing.
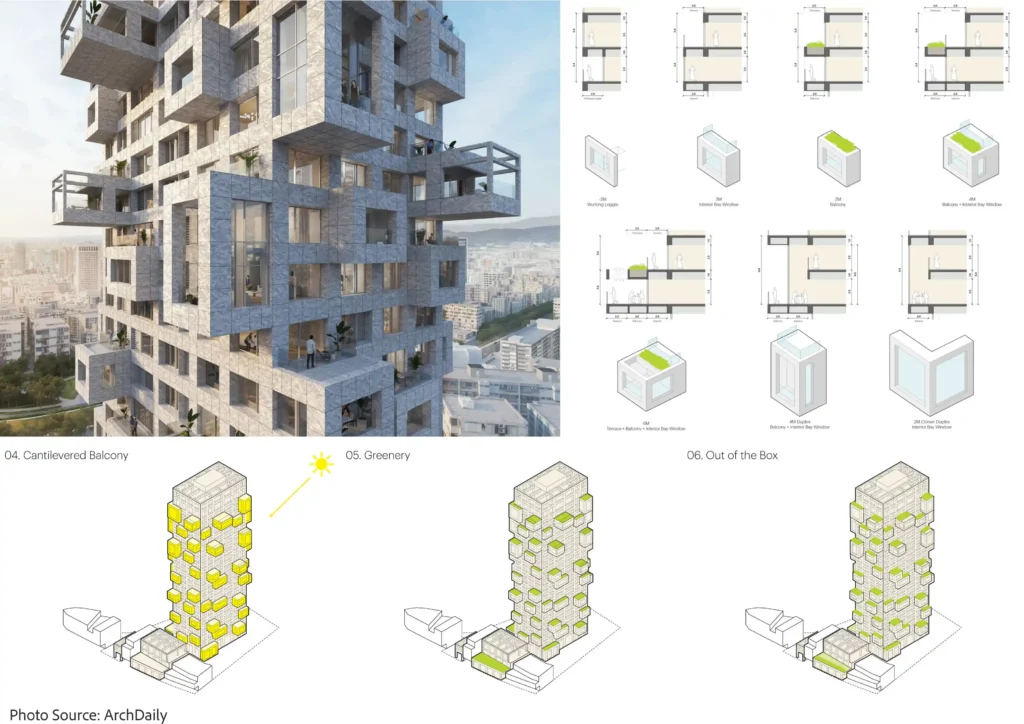
Source: author
Conclusion
Co-living presents a dynamic alternative for future urban housing, offering a sustainable and inclusive model that fosters social connection, well-being, and flexibility. With shared amenities and multifunctional design, co-living communities respond to the diverse lifestyles and evolving routines of modern city life. More than just an affordable housing option, co-living reimagines how people live together in compact, high-density environments, and builds stronger social bonds and a greater sense of belonging.
By incorporating emerging strategies like the 15-minute neighbourhood, modular architecture, and micromobility infrastructure, co-living has the potential to evolve into a scalable model for future mixed-use development. Modular design enables the creation of distinct spaces tailored to specific uses and changing needs, making communities more adaptable and human-centred. Meanwhile, integrating micromobility options such as e-bikes and scooters enhances sustainable travel, reduces car dependency, and supports low-carbon urban lifestyles.
As cities continue to grow and adapt, successful co-living developments will prioritise multifunctionality, accessibility, and environmental sustainability. In doing so, co-living not only redefines the design and experience of housing, but also contributes to shaping vibrant, inclusive, and resilient cities.
References
- Buro Happold (2022). Micromobility Street Design Manual. https://www.burohappold.com/wp-content/uploads/2022/07/buro-happold-micromobility-street-design-manual-0722.pdf
- MacRae, J. & Shaw, S. (2024). Leading Micromobility Trends for 2024: From Urban Streets to Regional Implementation, Planetizen. https://www.planetizen.com/features/126987-leading-micromobility-trends-2024-urban-streets-regional-implementation
- MVDRV (2024). Co-living design study. https://www.mvrdv.com/projects/1013/co-living-design-study
- ULI (2022). The European coliving best practice guide report highlights. https://europe.uli.org/wp-content/uploads/2022/10/Report-Summary-ULI-and-JLL-European-Coliving-Best-Practice-Guide-1.pdf
- Where is the north (n.d.). What is Modular Design in Architecture. https://www.whereisthenorth.com/article/what-is-modular-design-in-architecture

Wing Man Chu
About the author
Wing Man Chu holds an academic background in the UK, having completed a Bachelor’s degree in Geography and Urban Planning, followed by a Master’s in Urban Design and Planning. She has developed a strong foundation in sustainable development, mixed-use planning, and urban policy, with particular interests in smart cities, mobility, and sustainable design. She is passionate about delivering evidence-based, sustainability-driven solutions to the evolving challenges of contemporary cities and shaping more inclusive, resilient, and viable urban environments.
Related articles


Architecture Professional Degree Delisting: Explained

Periodic Table for Urban Design and Planning Elements


History of Urban Planning in India
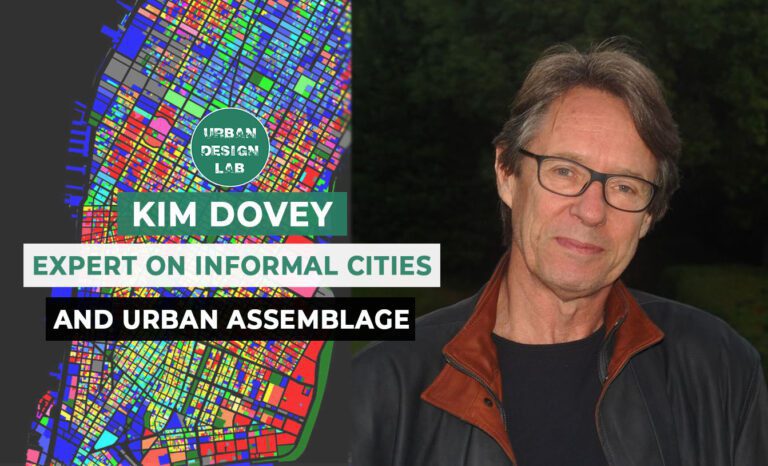
Kim Dovey: Leading Theories on Informal Cities and Urban Assemblage
UDL GIS
Masterclass
GIS Made Easy – Learn to Map, Analyse, and Transform Urban Futures
Session Dates
23rd-27th February 2026

Urban Design Lab
Be the part of our Network
Stay updated on workshops, design tools, and calls for collaboration
Curating the best graduate thesis project globally!

Free E-Book
From thesis to Portfolio
A Guide to Convert Academic Work into a Professional Portfolio”
Recent Posts
- Article Posted:
- Article Posted:
- Article Posted:
- Article Posted:
- Article Posted:
- Article Posted:
- Article Posted:
- Article Posted:
- Article Posted:
- Article Posted:
- Article Posted:
- Article Posted:
Sign up for our Newsletter
“Let’s explore the new avenues of Urban environment together “

























